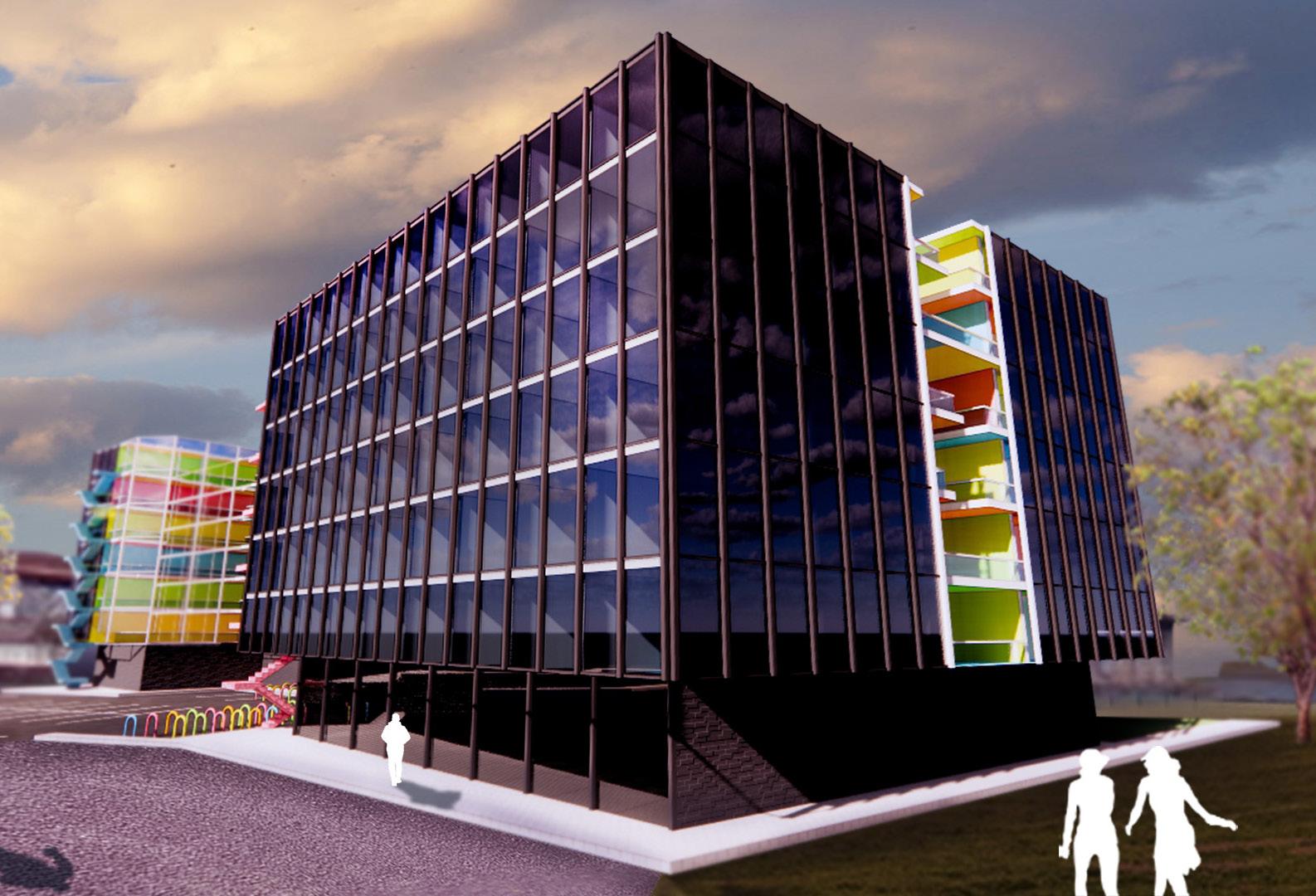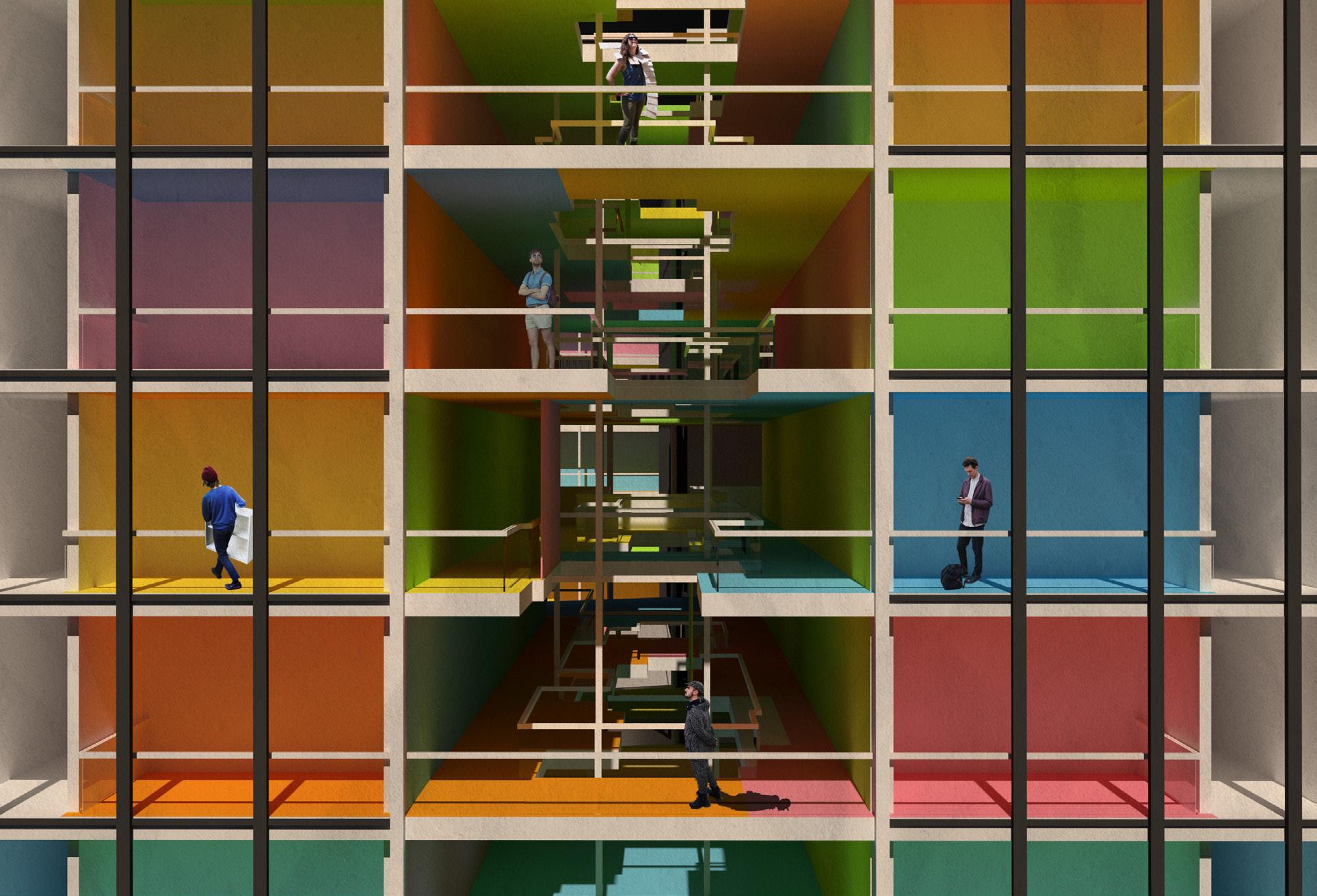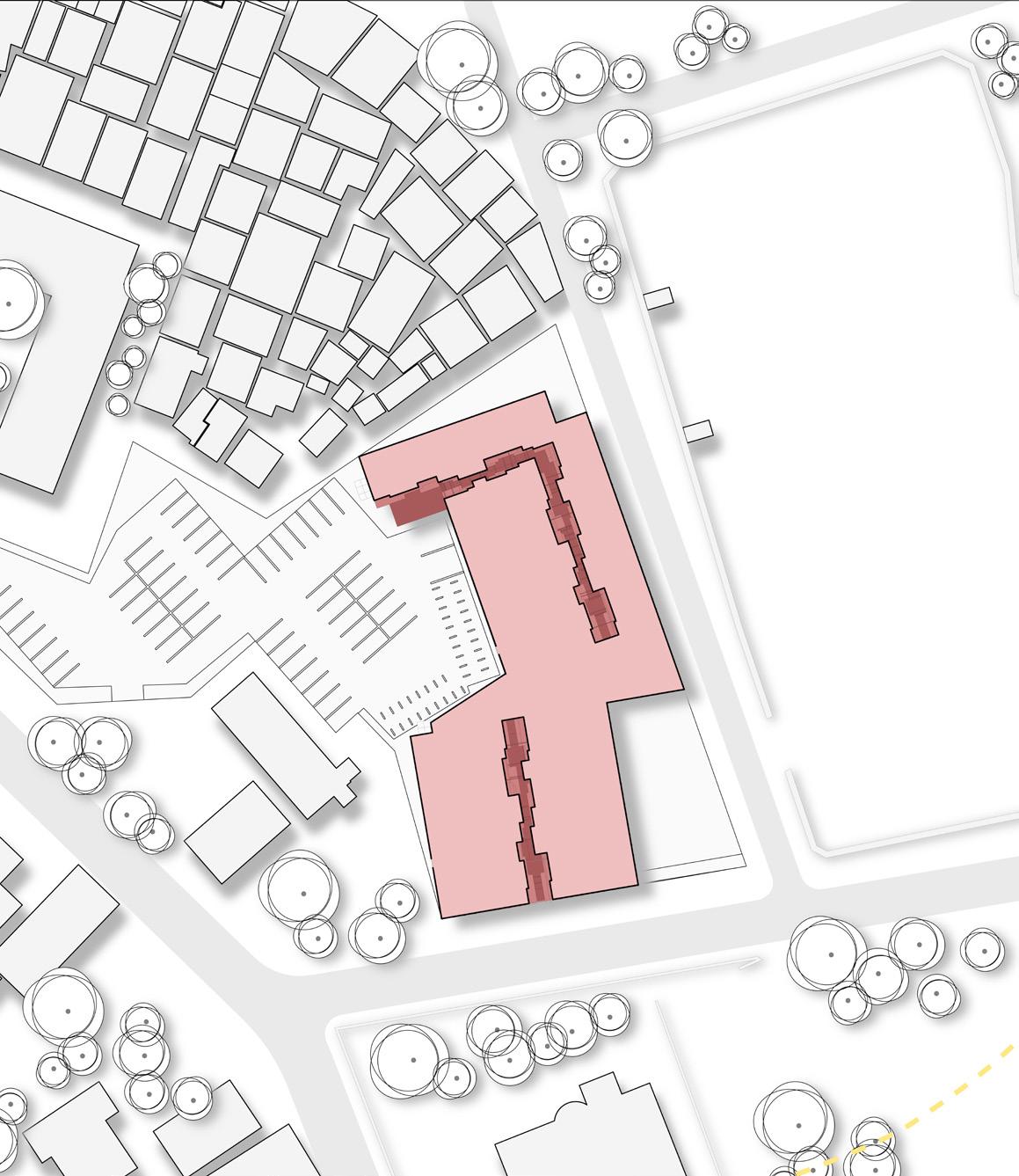
1 minute read
GEODE HALL
DATE: 2021 LOCATION: MANILA, PHILLIPINES WORK: COMPETITION
Situated within Kensington Market, the prompt this particular project was to design a “Tower House,” in the sense that we were tasked with designing a house within a relatively small plot of 5x11m, that must not only act as a domestic living space, but also a commercial one, forcing us to build upwards.
Advertisement
Situated within a unique zone of transition within Kensington where commercial blends into residential, my house has a direct split of domestic and commercial space, but with the unique characteristic of trying to assimilate the domestic to be a part of the commercial experience.
The commercial space being a house plant store, the logic was to assemble a series of glass boxes, all offset from one another which divides up the space into private-domestic or commercial while still having a continuity of volumes, and creating stricter divides through an act of “curtaining” over these volumes to create moments of pure transparency or pure privacy.
Base
Simple rectangular mass extruded based on context of site.
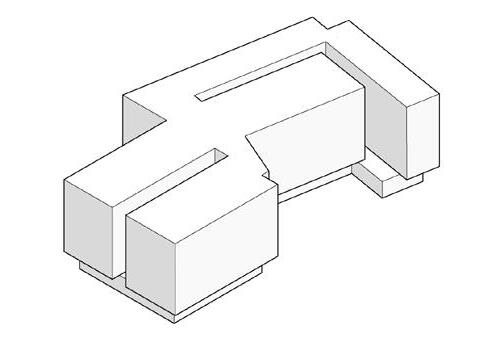
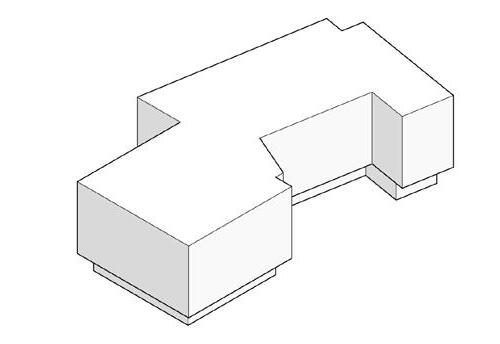
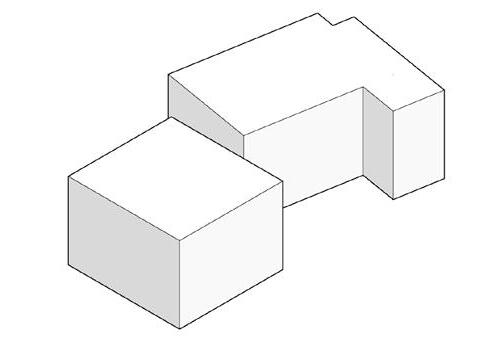
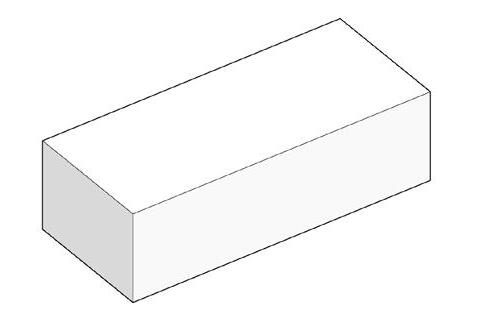
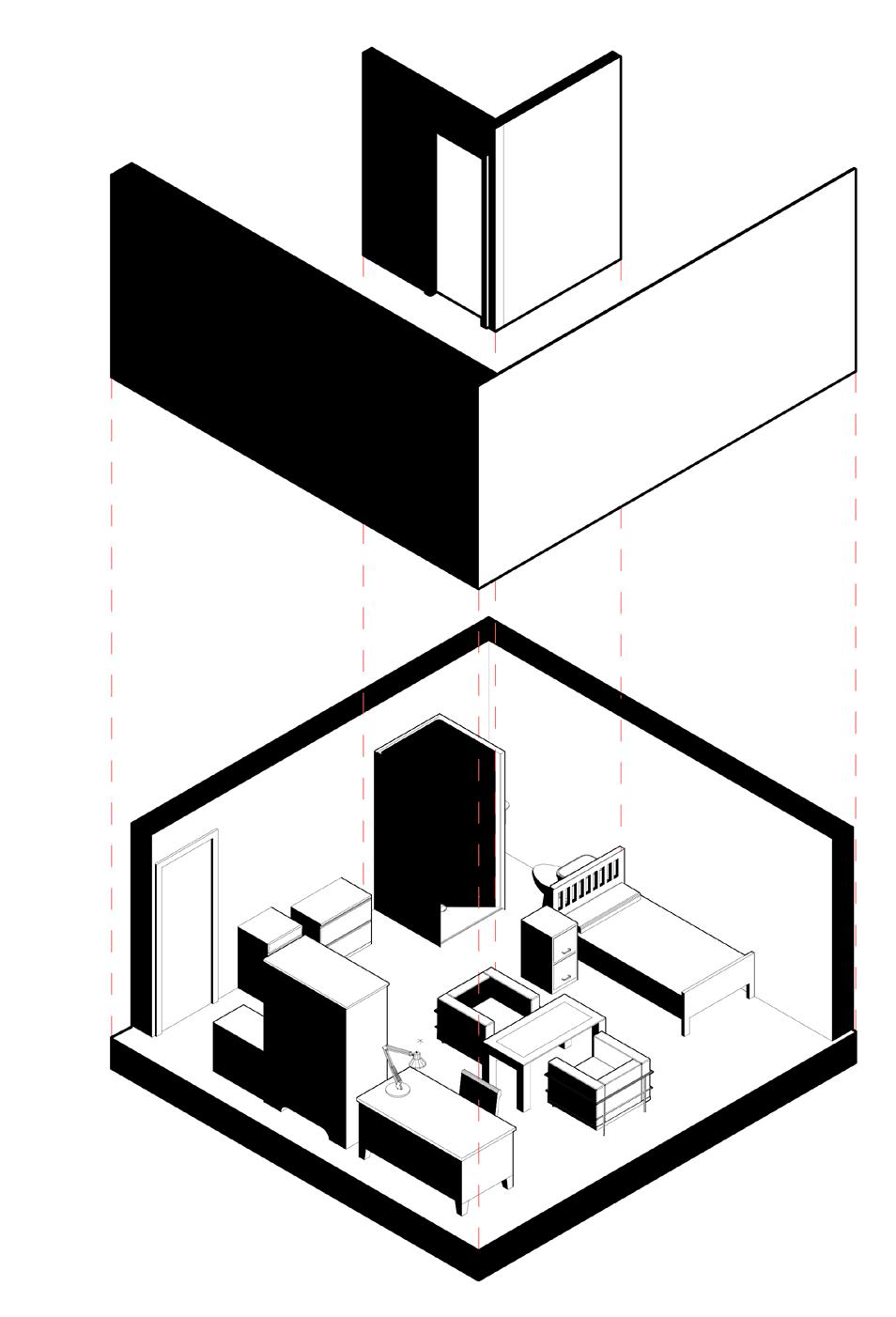
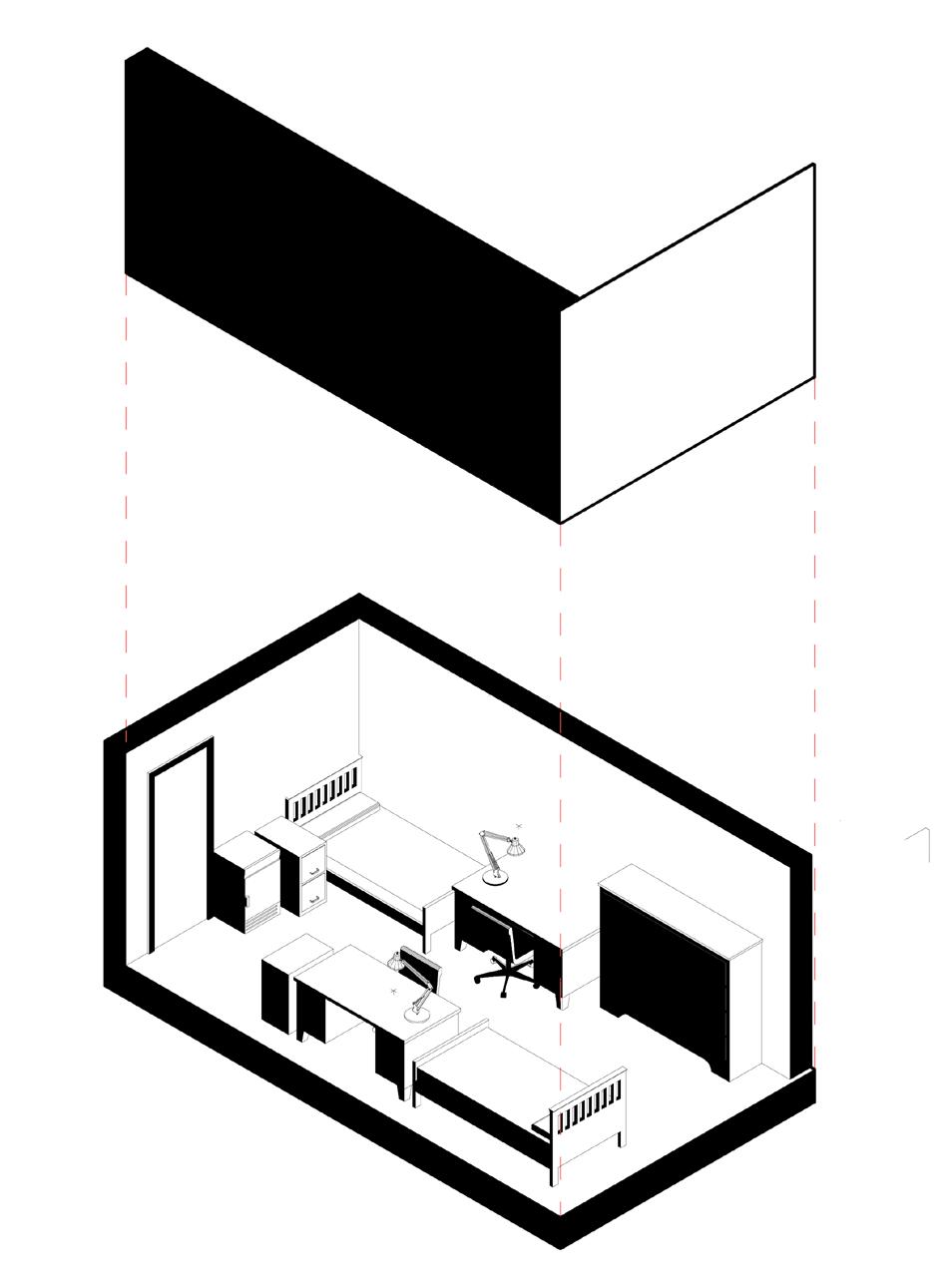
Mass
Form is articulated more to context of site to create 2 main masses.
Connect
Masses are connected through a singular pathway.
Carve
Masses are carved to create open space mezzanines for ample daylighting and spaces of congregation and program.
- in unit private washroom space with toilet and shower
- various storage units
- window side desk alongside coffee table\
- situated further from in building ammenities, further from west-side facade
- more privatized
- smaller unit with opposite facing beds
- 2 study desks for each occupant
- 1 large shared storage/hamper
- each occupant has smaller bedside storage space
- 1 shared mini-fridge
- situated closer to floor ammenities
- adjacent to west-side glass facade
- situated near washroom and shared shower facilities
- more affordable
GROUND FLOOR
- gymnasium/court
- dining hall
- washrooms
- assembly hall
- recreation rooms
RESIDENTIAL FLOORS
- student units
- study rooms
- open program floors
- shared washrooms
- open space mezzanines
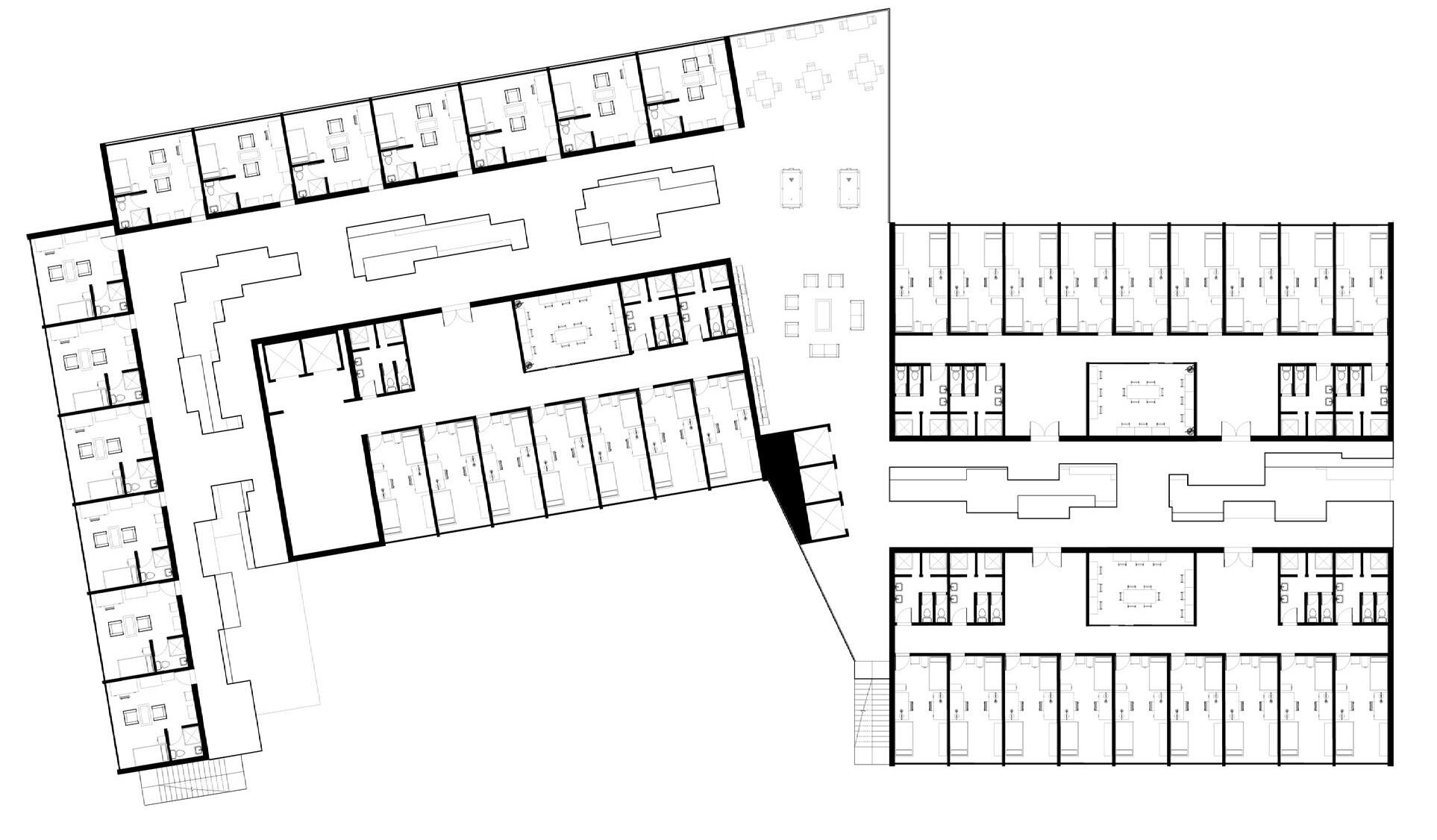
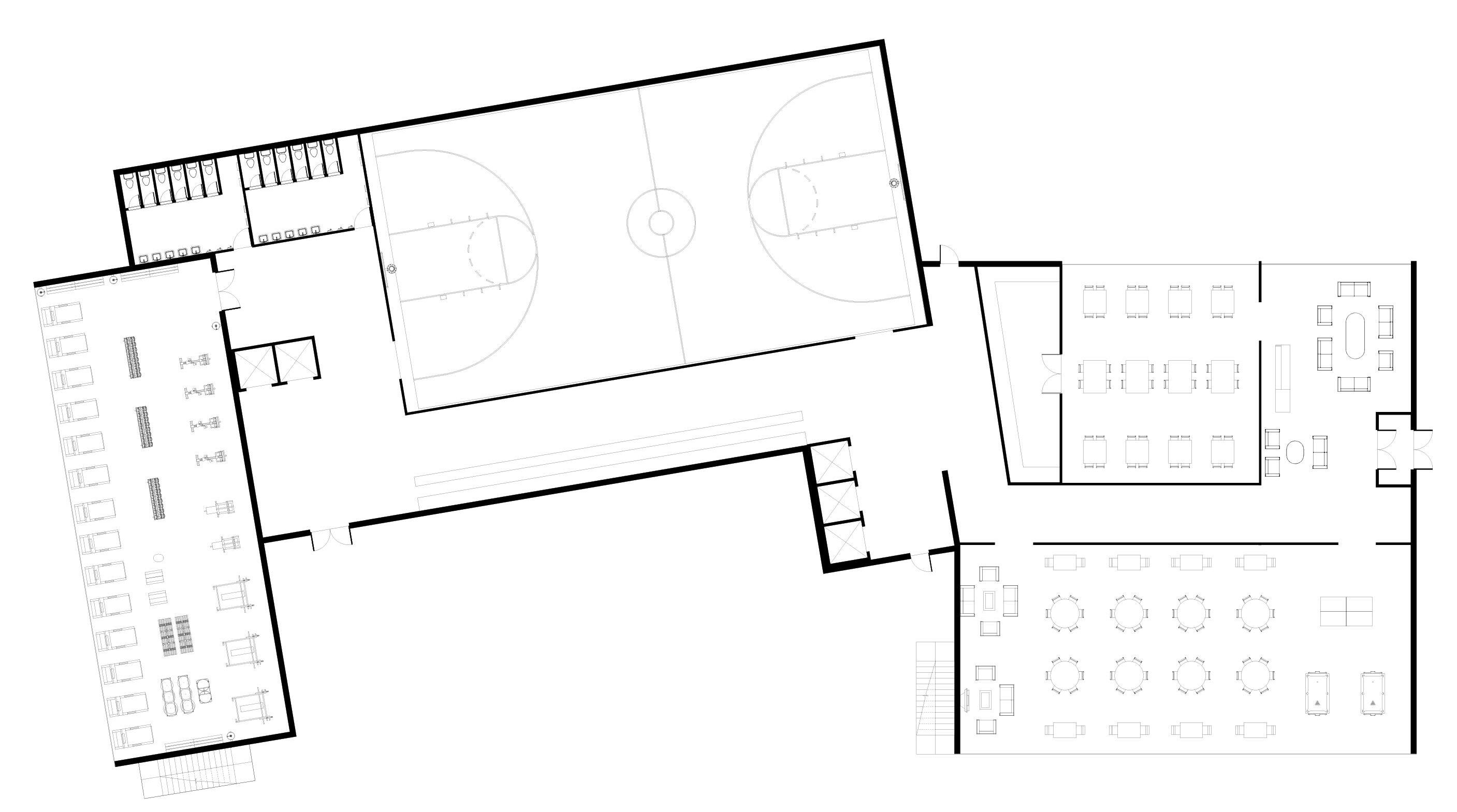
Isometric displaying the function of the open space mezzanine. Mezzanines are carved in a way that allows for units to access one another and creates platforms for congregation and such through a bridging. Additionally, the mezzanines are carved distinctly from each floor, allowing for daylighting throughout the entirety of the building.
