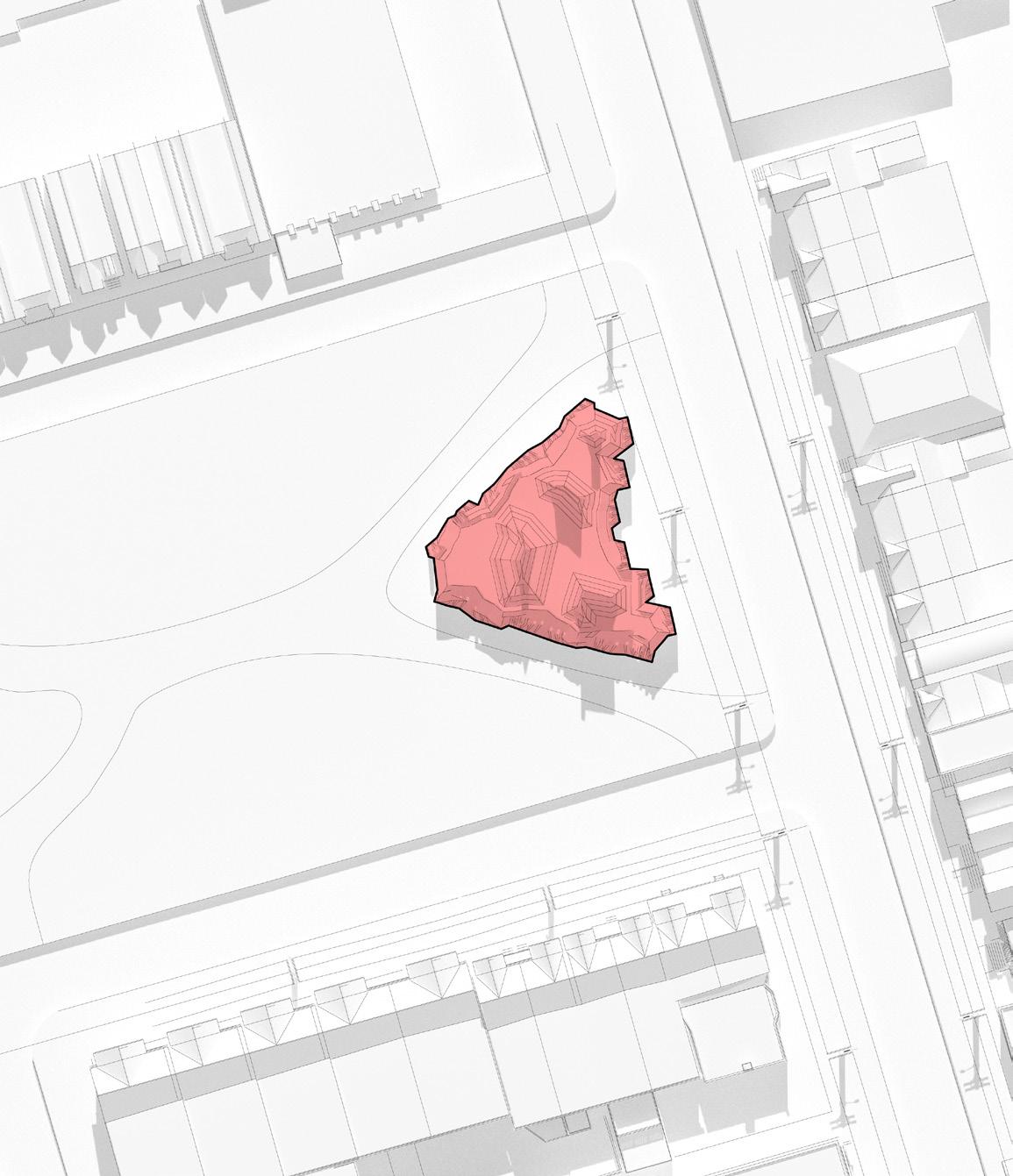
1 minute read
ROCKADE PAVILION
DATE: 2020 LOCATION: KENSINGTON MARKET WORK: ACADEMIC
Situated within Kensington Market, the prompt this particular project was to design a “Tower House,” in the sense that we were tasked with designing a house within a relatively small plot of 5x11m, that must not only act as a domestic living space, but also a commercial one, forcing us to build upwards.
Advertisement
Situated within a unique zone of transition within Kensington where commercial blends into residential, my house has a direct split of domestic and commercial space, but with the unique characteristic of trying to assimilate the domestic to be a part of the commercial experience.
The commercial space being a house plant store, the logic was to assemble a series of glass boxes, all offset from one another which divides up the space into private-domestic or commercial while still having a continuity of volumes, and creating stricter divides through an act of “curtaining” over these volumes to create moments of pure transparency or pure privacy.
Context
analysis of the pathing within the park to establish the base of the pavilion
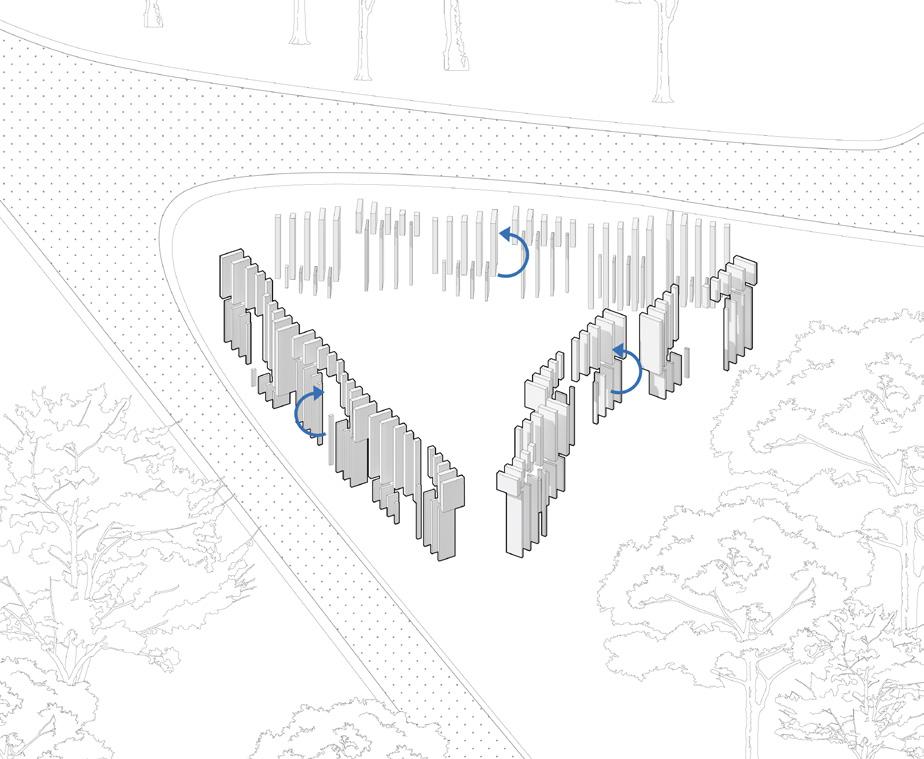
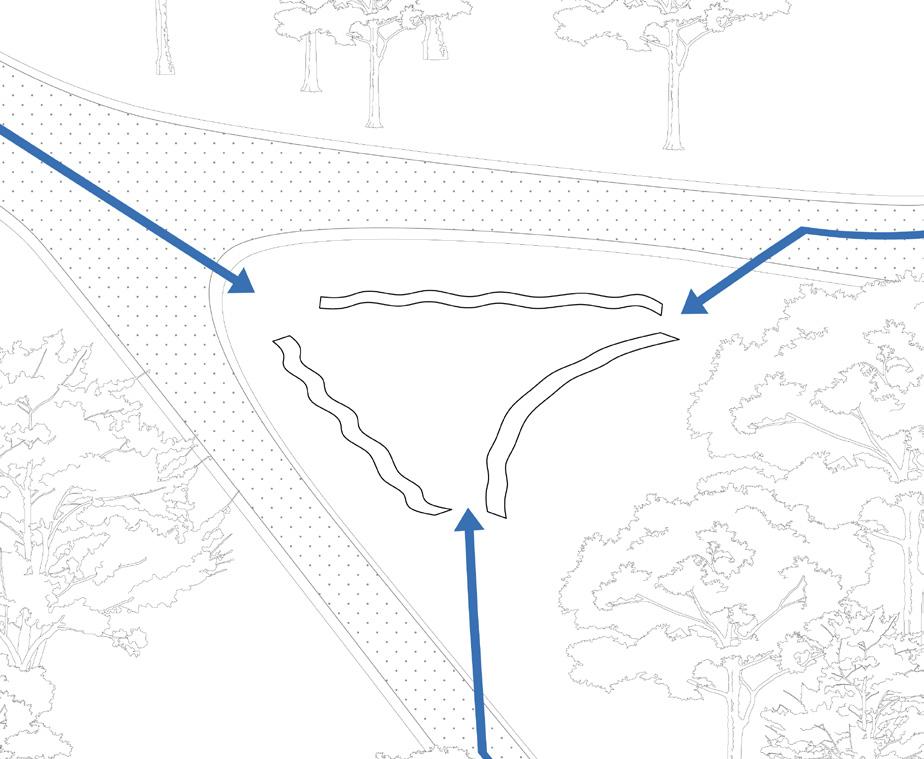
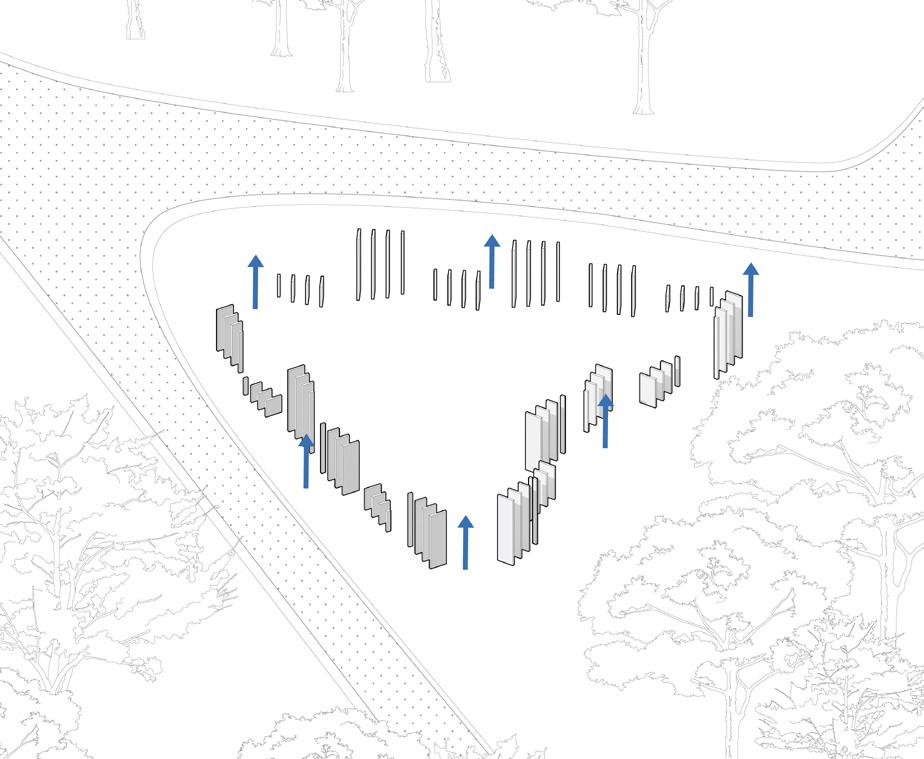
Mirror
reflection of the initially extruded fins to create a series of apertures and overhands for fluctuating levels of filtration
Stretch
the placement of imaginary extrusions within the interior, allows for a mesh to stretched overtop for varying levels of height
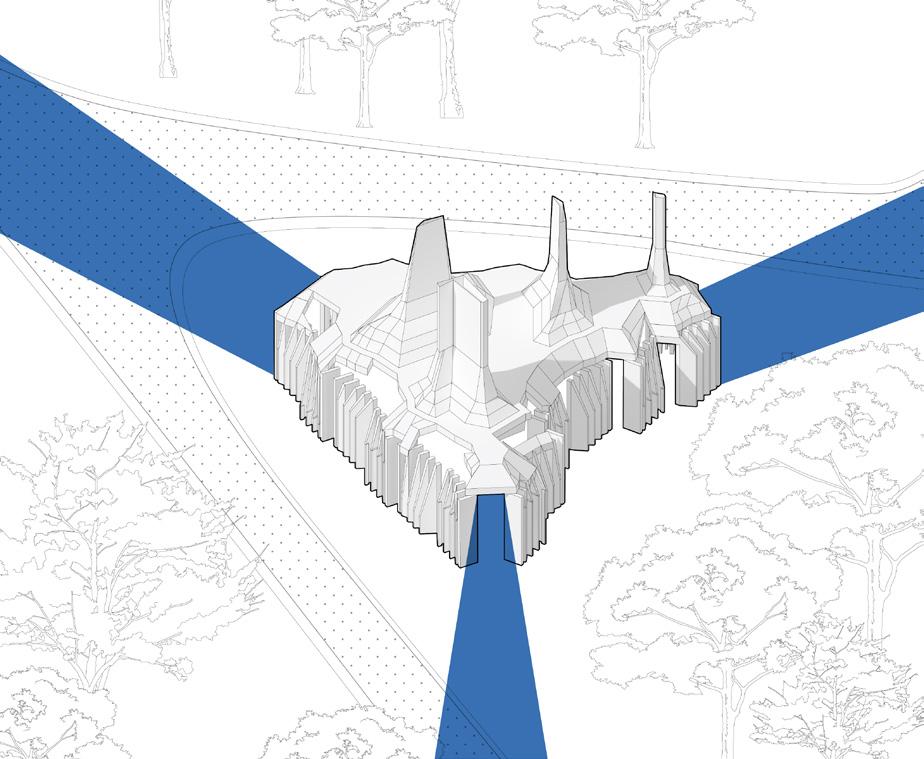
Extrude
extrusion of fins in clusters of four, each cluster displaying the same pattern of gradual size reduction of fins
Connect
through the use of meshes, the top and bottom fins are connected to each other, creating a series of shading devices
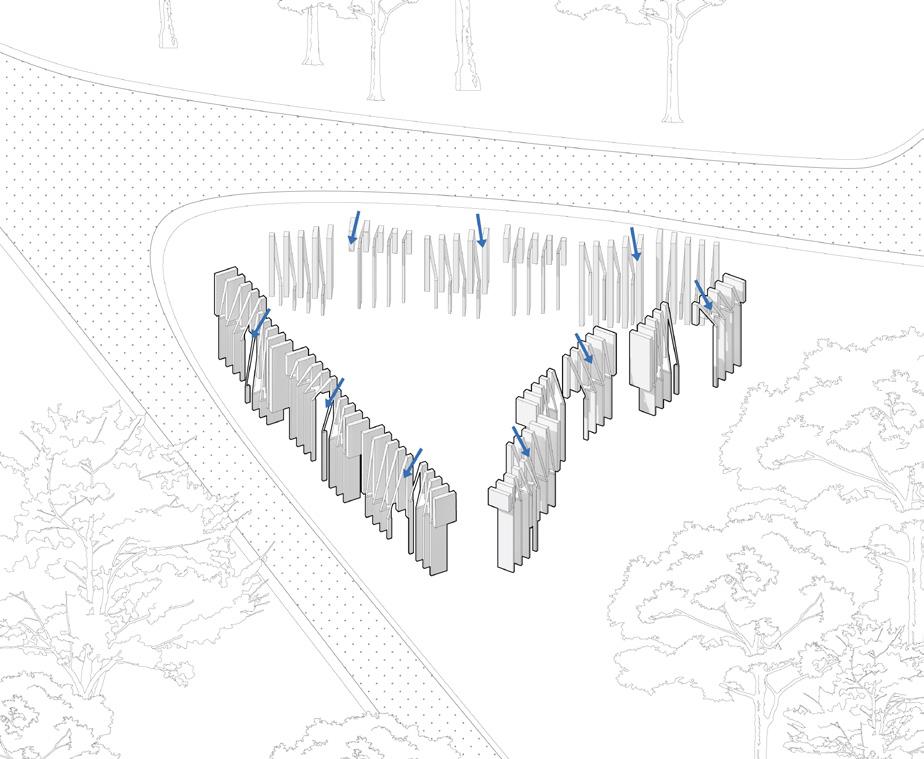
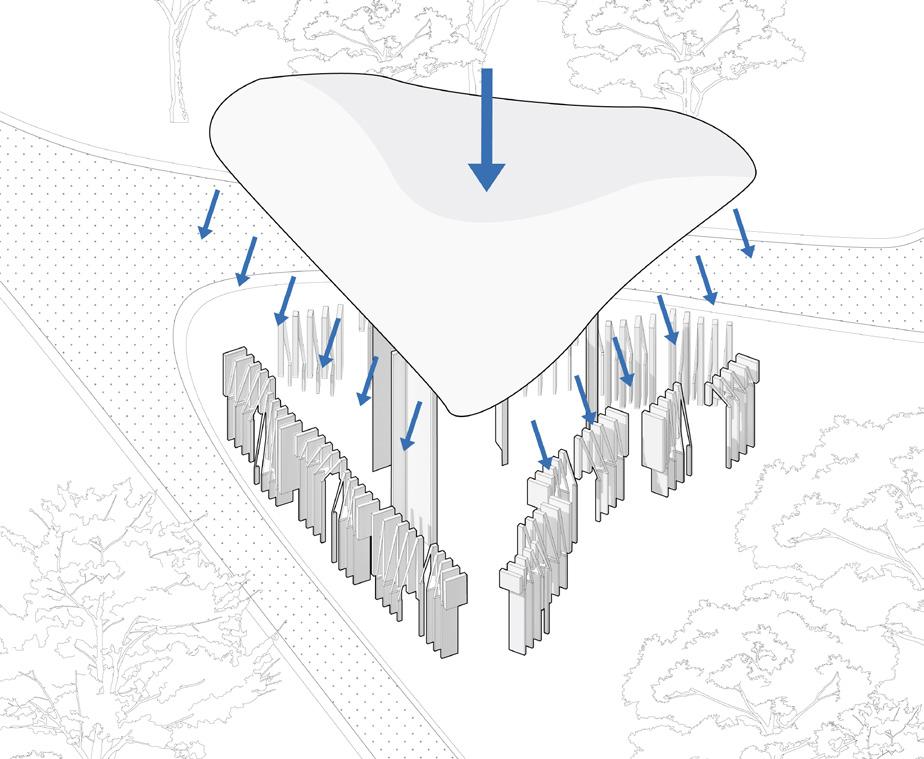
Light
the stretched mesh is further cut, creating further apertures to allow for an undulating filtration of light within kensington




