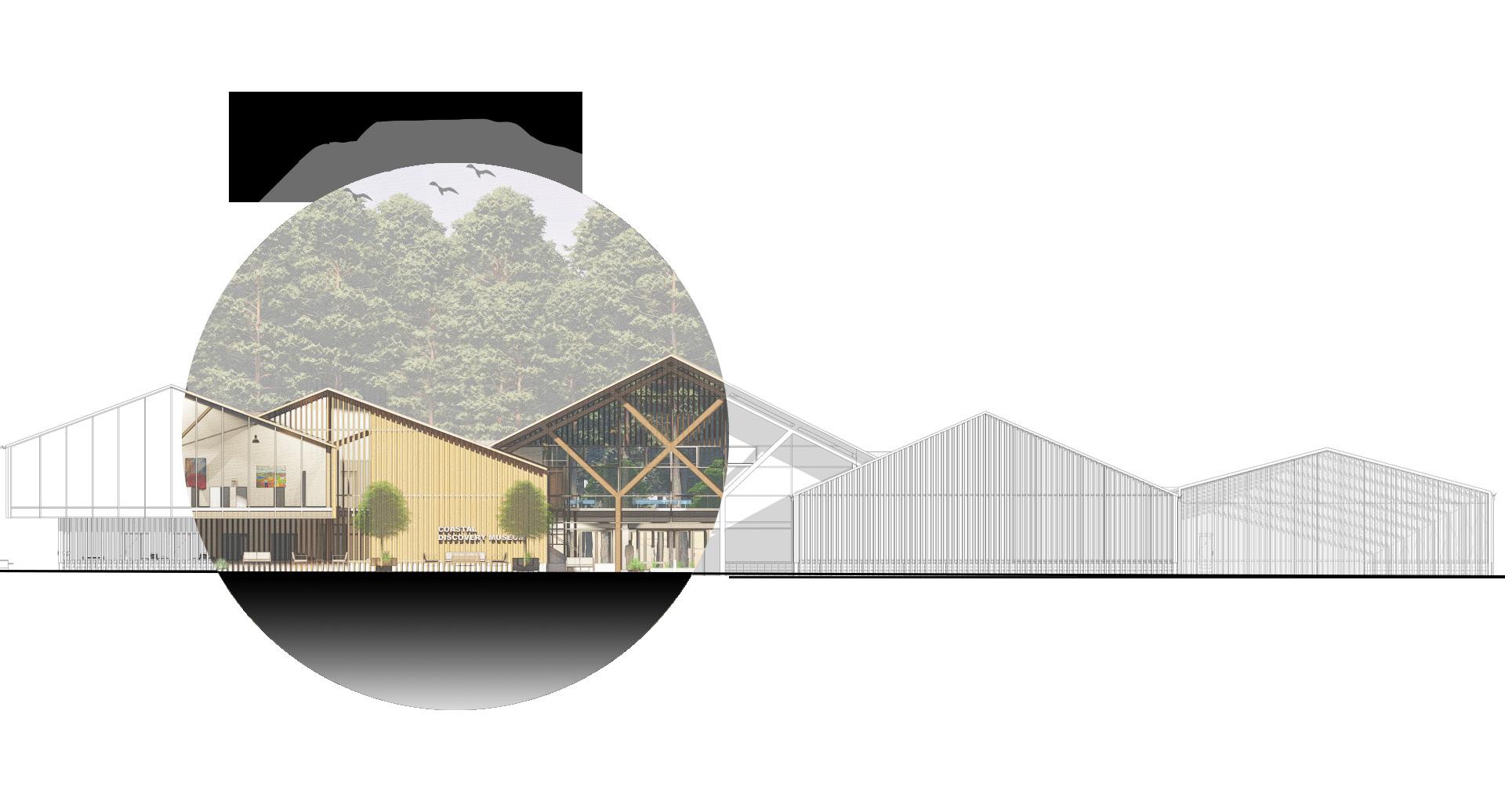
(803) 840.2570 Rbethea@g.clemson.edu


I am a graduate student in my final semester of Clemson University’s M.Arch II program, having completed my B.A in Architecture at Clemson with a minor in geography. I have spent the last 12 months studying in historic Charleston, SC where I participated in the design-build and urban design studios gaining real-life experience on how architecture can provide opportunities for a community and enhance the quality of life. Over the past three years, I have been developing my understanding of architectural practice and strengthening my technical skills through various internships. With these experiences, I have gained a strong understanding of the importance of place and contextual design. I am self-motivated and willing to put in the work needed to create engaging and unconventional design responses to the challenging concerns of each project.

My interests include vernacular architecture and its correlation to the sense of place through the connection of the natural and cultural resources of a community, as well as sustainable design and the overall impact architecture has on a person’s health and wellbeing.
My goal is to create designs that enrich the environment, improve quality of life, and provide opportunities for a sustainable future.
Contact Skills
Hello!
Autodesk Adobe Rendering AXP Soft Skills Revit AutoCad BIM 360 Illustrator InDesign Photoshop Acrobat Rush Lumion Enscape Communication Flexibility Problem Solving Teamwork Time Management PcM 100% 2541|3740 HR PPD 72% P+A 100% PjM 41% PDD 57% CE 87%
Achievements Work Experience
2022 AIA COTE Top 10 Award
Clemson University Spring 2023
Teacher Assistant
Acting as the Digital TA to the freshman class by helping them navigate new software and graphic styles through planned tutorials and lessons
Fall 2022
AJ Architects
Architectural Intern
Assisted with the design and project management of residential and small historic buildings, creating a conceptual design set for BAR review in Revit
05.2020-08.2022
Red Iron Architects
Architectural Intern
Worked on all phases of K-12 schools, tenant up-fits + small commercial buildings using Revit and Lumion for CD sets and renderings
Summer 2019
SSOE | Stevens + Wilkinson
Architectural Intern
Worked with the K-12 studio utilizing Revit and the Adobe Suite to provide site analysis, marketing designs, renderings, and construction drawings
Education
2021-2023
Masters of Architecture
Clemson University
Abroad Studies: Charleston, SC ‘22
2021 LEED GA Accreditation
Robert Miller Award for Rigor
2021 Tau Sigma Delta Honor Society Inductee
AIA SAR Student Design Award Nominee
Senior Design Award for Best Execution
2019 IPAL Cohort
AIA People’s Choice Award
Second Year Faculty Award Nominee Dean’s List | President’s List
References
Emma Souder, AIA, GGP
Principal + Owner, Red Iron Architects (843) 224.4794 | emma@red-ironarchitects.com
David Pastre
Principal Lecturer + Director, Clemson Design Center (843) 696.3343| pastre@g.clemson.edu
2017-2021
B.A. in Architecture
Minor in Geography
Clemson University
Abroad Studies: Charleston, SC ‘20
Ashley Jennings
Principal + Owner, AJ Architects (843) 810.0029 | ashley@ajarch.net
The following provides a selection of work that was completed between 2020 and 2022 at Clemson University and in practice. My hope is that this portfolio captures my passion for architecture through my sense of adventure, my diligence in each detailed design, and my love for creativity in pursuit of the most engaging and complete proposals.
Gauge Bethea, LEED GA Master of Architecture, ‘23 Clemson University
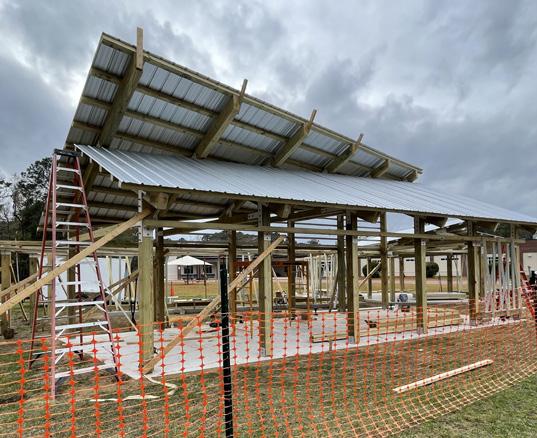




The Connected Farm Montessori Pavilion The Urban Village Rhythmic Preserve Professional Work Sketches + Photos 01 02 03 04 05 06 02 03 04 01

The Connected Farm

Completed: M.Arch II | 1st Year | Fall 2021
Professors:
Ulrike Heine, George Schafer, David Franco
Partner: Jesse Blevins
The Connected Farm is an intergenerational communal housing project which impacts its residents by implementing self-sustainability through agriculture and the efficient utilization of resources. The farm aims to address the opportunities present on the island such as shortage of sustainable housing, seasonal job instability, and insufficient resources such as Internet access which leads to island flight for young individuals and generational disconnect for those aging in place. The solution is to create a community that is 100% self-sufficient to reduce housing costs, supply year-round income opportunities through agriculture and technology-based jobs, and provide a one stop-shop that promotes community and connection among all generations. This site integrates agriculture and technology to foster a sustainable future for the residents of Vinalhaven. The farm provides an end to social isolation by bringing generations together and providing social and economic opportunities through the power of food.

2022 AIA COTE Top 10 Student Award Winner
01
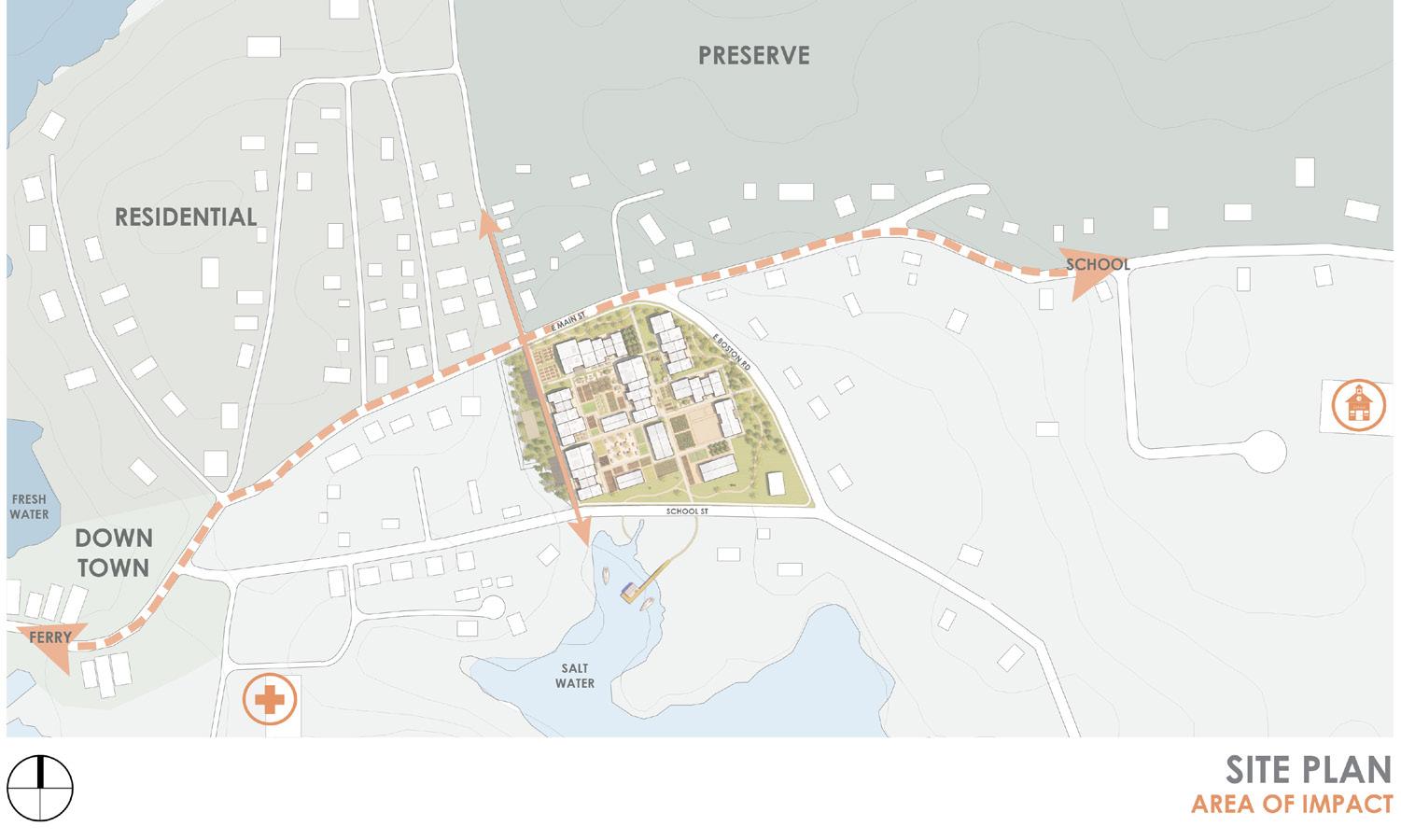

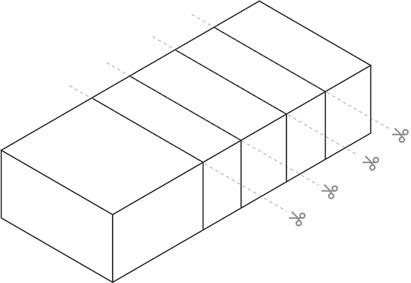
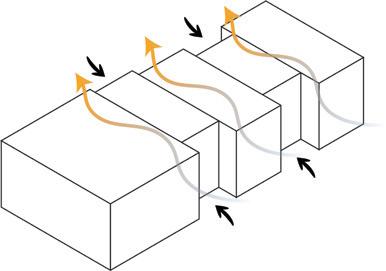

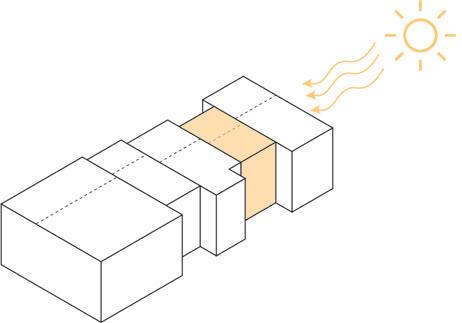
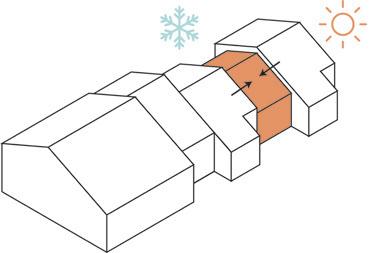
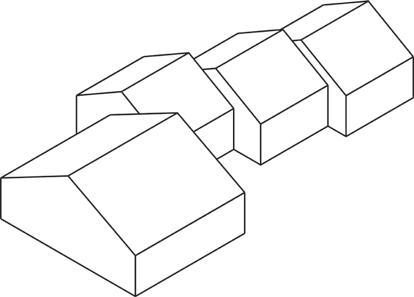
CUT PUSH CARVE CREASE RIDGE FINAL FORMATION INSPIRATION
LITTLE
WASTE LIFE CYCLE
BARN BACK HOUSE
HOUSE BIG HOUSE
GARDEN YIELDS

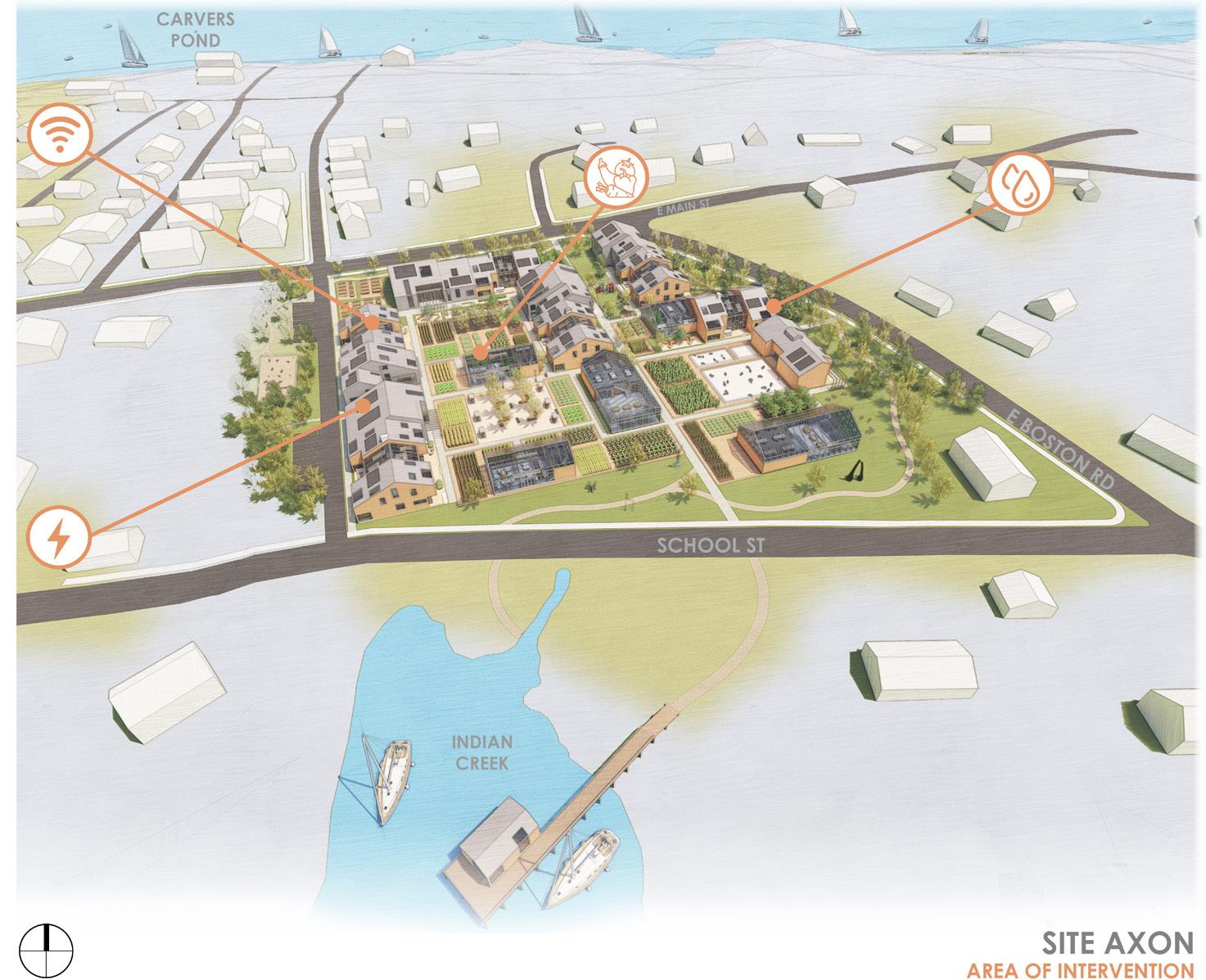

CONNECT ALLOCATE PRODUCE TECHNOLOGY AGRICULTURE SURROUNDING COMMUNITY RESOURCE
CORE COMMUNITY
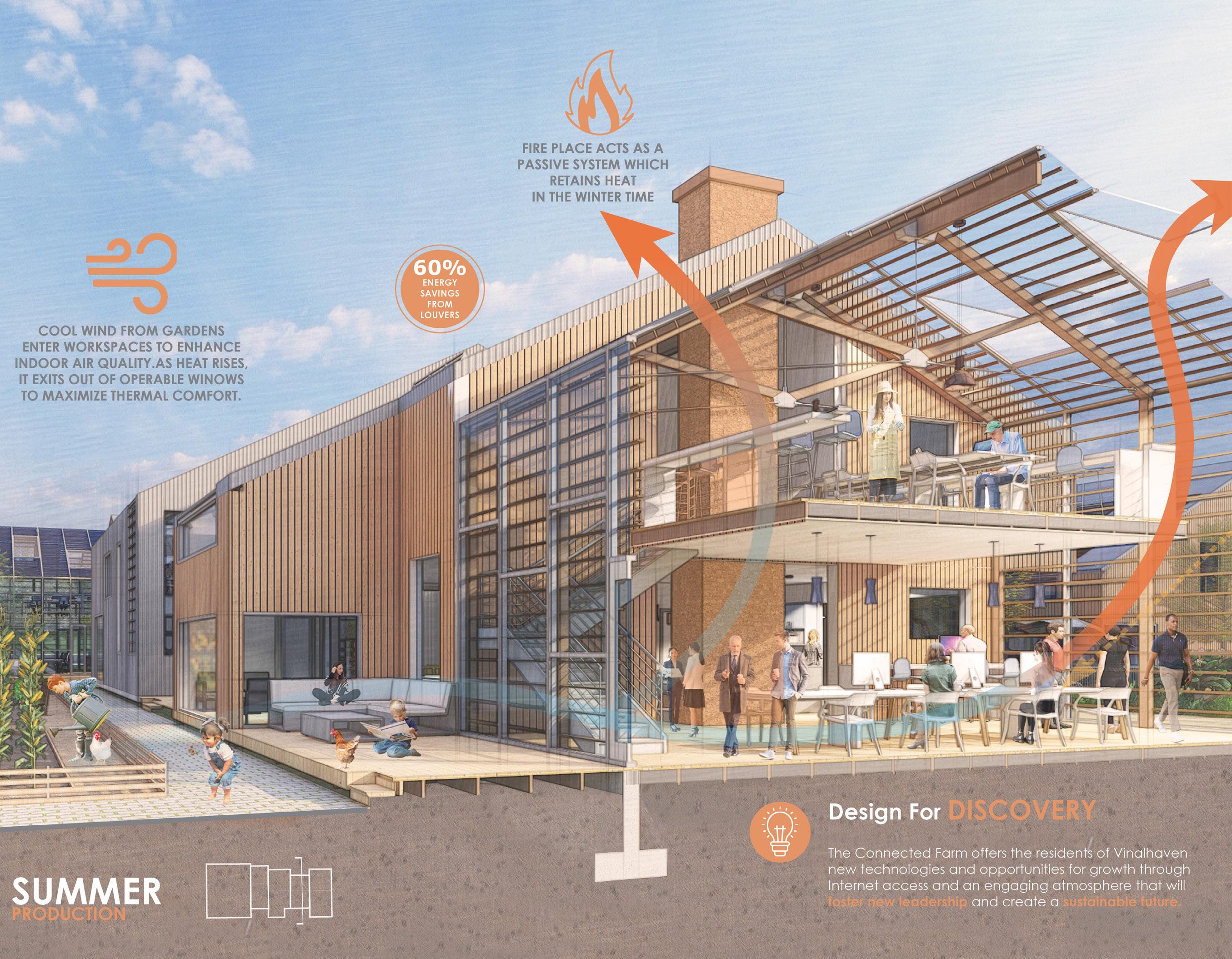






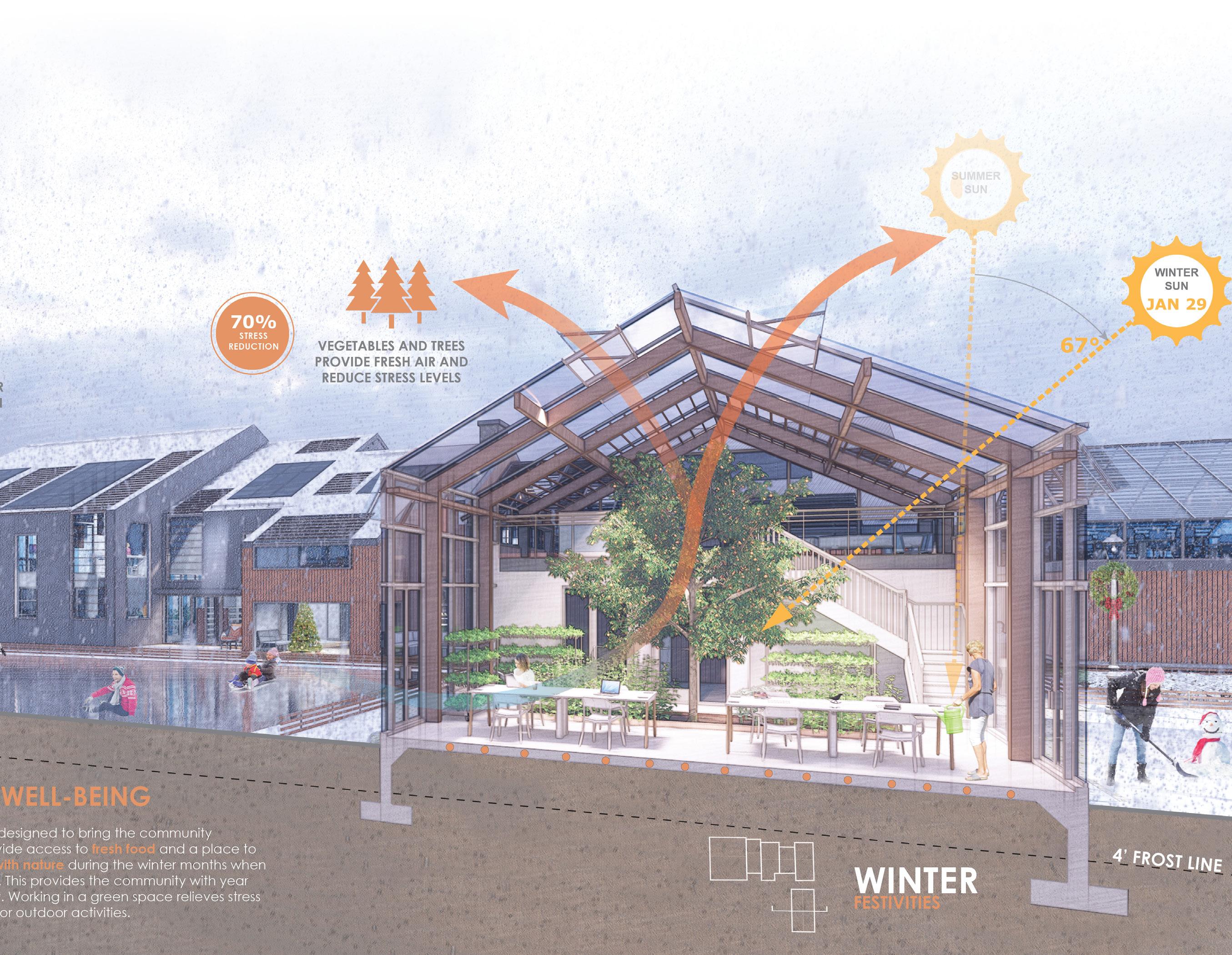

Montessori Pavilion
Completed: M.Arch II | 1st Year | Spring 2022
Professors: David Pastre
Partners: Clemson Design + Build Studio
This pavilion acts not only as an outdoor classroom for the students of Edith L. Frierson Elementary School, but as a reminder to the children that they can achieve greatness.
For a low-income school, many of these children never have the opportunity to hear from designers or see what it means to be an architect. Each time they are within the space, they will remember the interactions they had with our studio and the experience of being a part of the design. This project showed me how architecture can provide opportunities for communities and enhance the quality of life. The project was intended to be completed in the Spring of 2022, but due to permitting conflicts and the discovery of an easement, on-site construction was pushed back until the Fall. With the project now consisting of two phases, off-site fabrication continued. The construction set and shop drawings were finalized, and metal fabrication began. All steel connections throughout the pavilion were cut, hole punched, welded and painted. With such an intricate trellis design and paint pattern, we decided that a mock-up would be integral in understanding the steel connections and paint so a section of the trellis was assembled and evaluated off-site. With the emerging conflicts during this project, teamwork, communication and flexibility became essential tools.
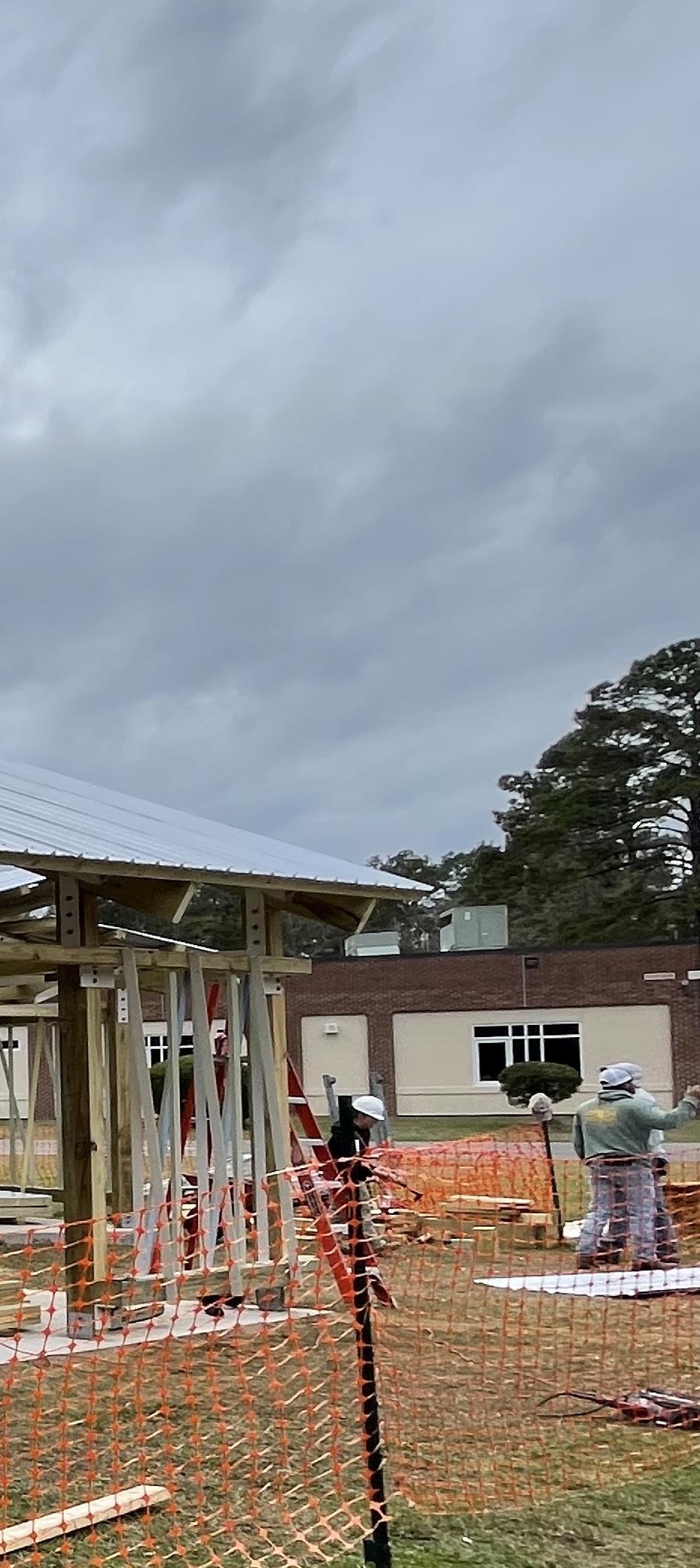
02
SMALL GROUP DESIGN





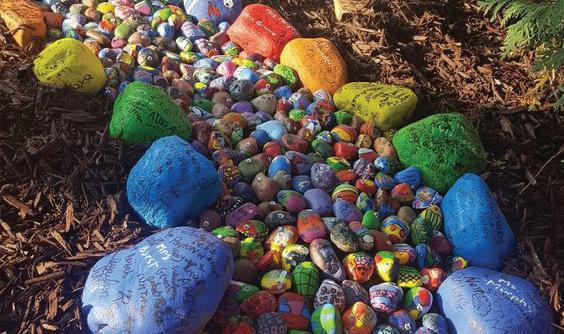


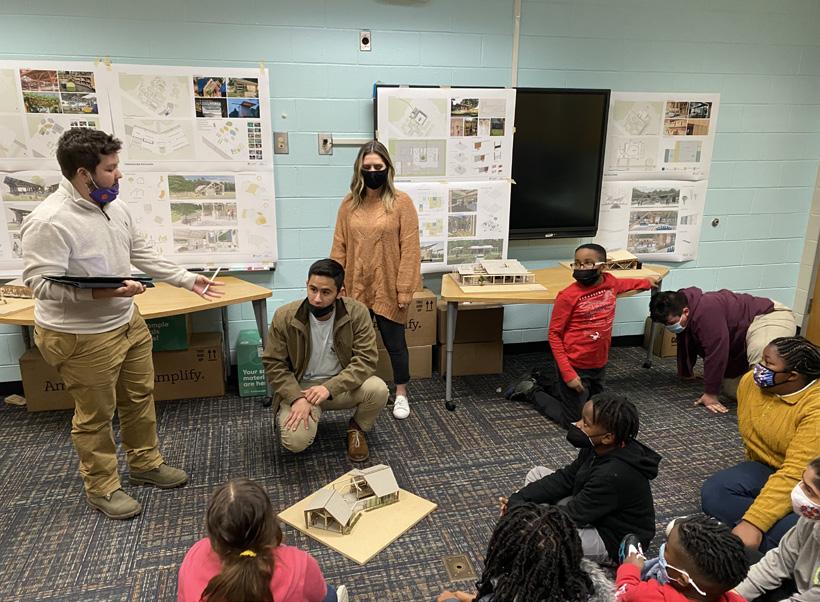
SITE PLAN
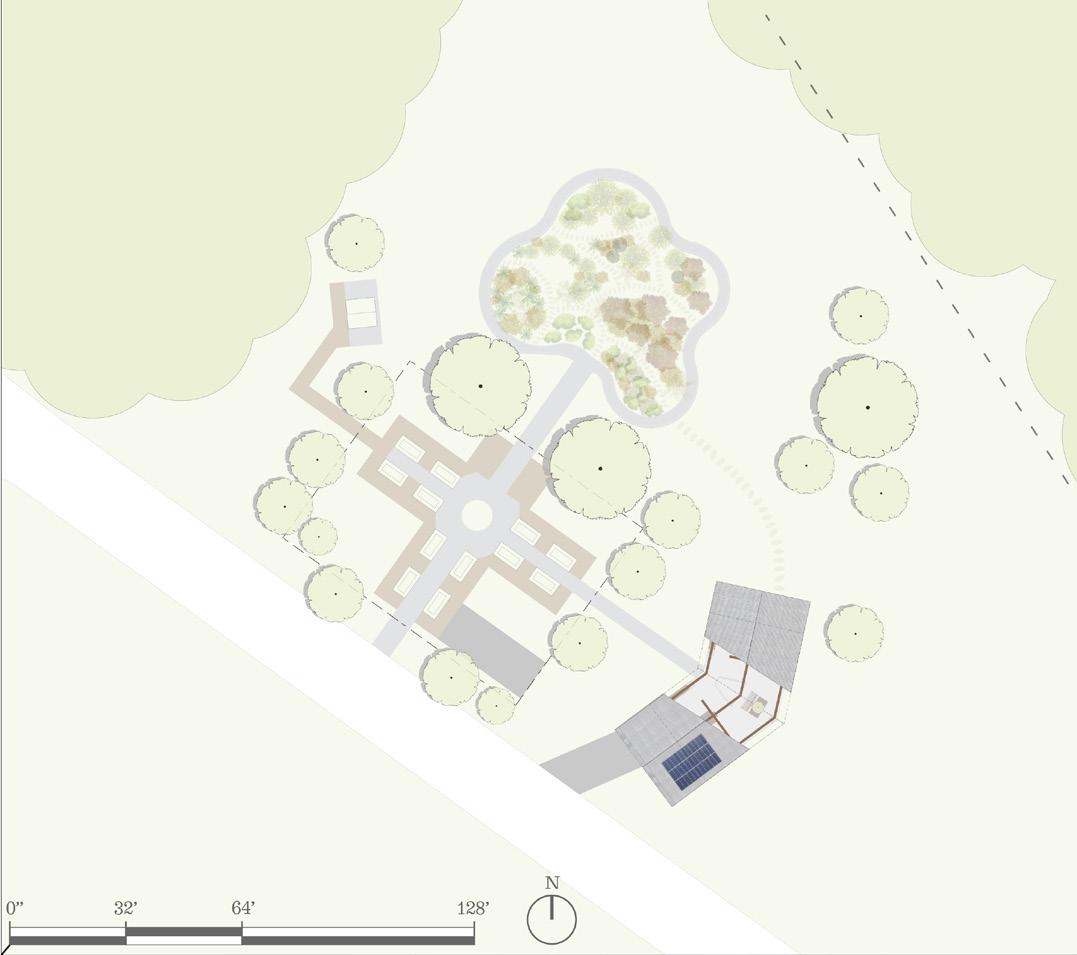
PHYSICAL
ON SITE
SENSORY GARDEN PRECEDENTS STUDENT ENGAGEMENT
MODEL
SMALL GROUP PRESENTATION PROPOSED INTEGRATED PROGRAM


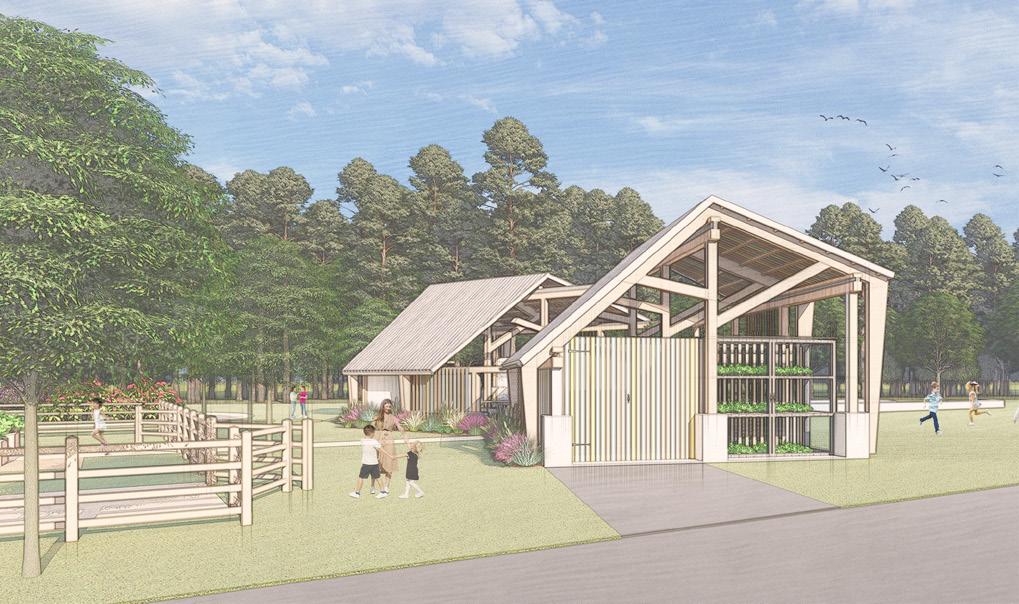






ORIGINAL SCHOOL TREE HOUSE DESIGN EDUCATION INSPIRATION COUNTING DRAWING WEAVING FLEXIBILITY 1 2 3 4 5 6 BOARD TABLE WHITEBOARD LUNCH TABLE DRAWING INTERACTIVE GAMES ADAPTABLE DESIGN MEMORIAL BENCH CONNECTION TO GARDEN WATER COLLECTION COVERED LEARNING NATURAL LIGHT




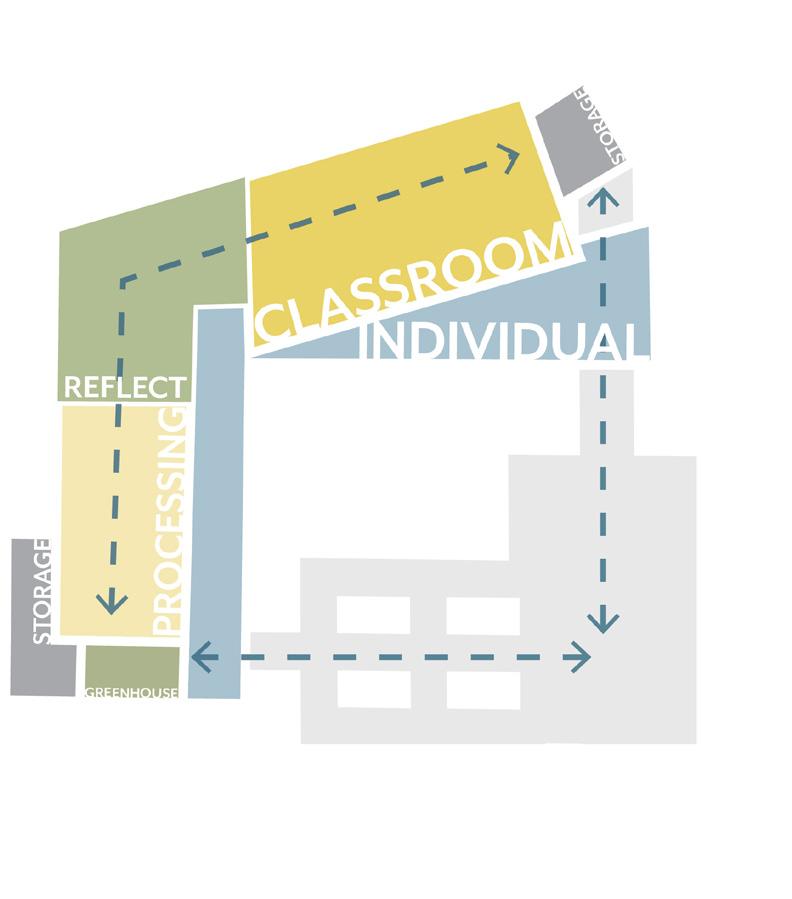


MODEL PRODUCTION COLLABORATING WITH ENGINEERS
INVOLVEMENT
DESIGN EAST ELEVATION SOUTH ELEVATION PROGRAM LAYOUT SITE PLAN
STUDENT
LARGE GROUP

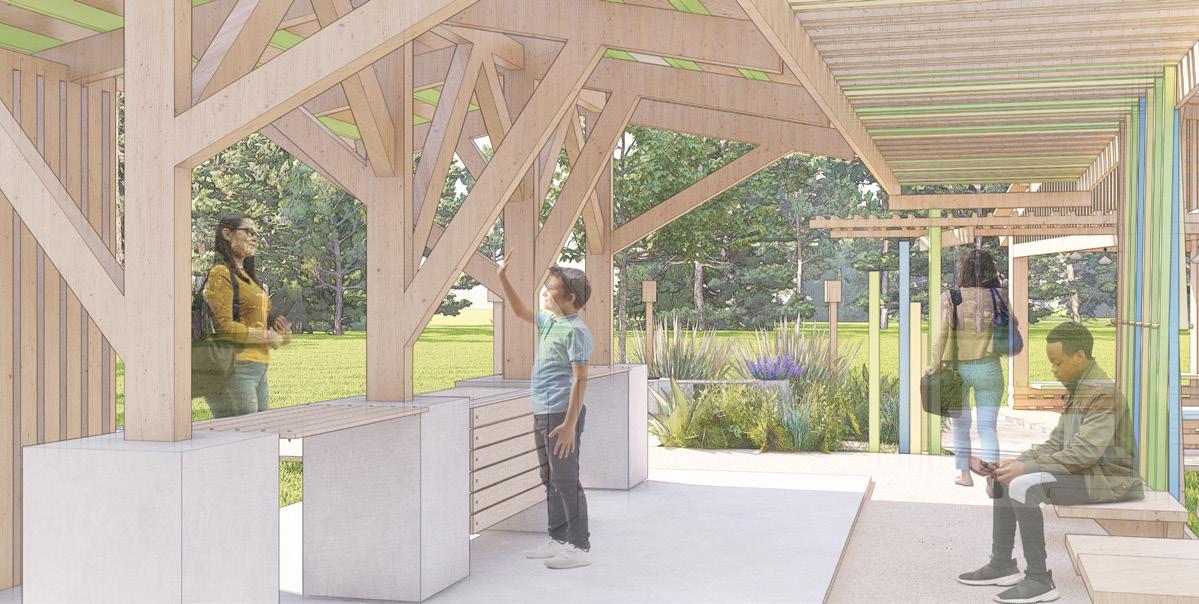
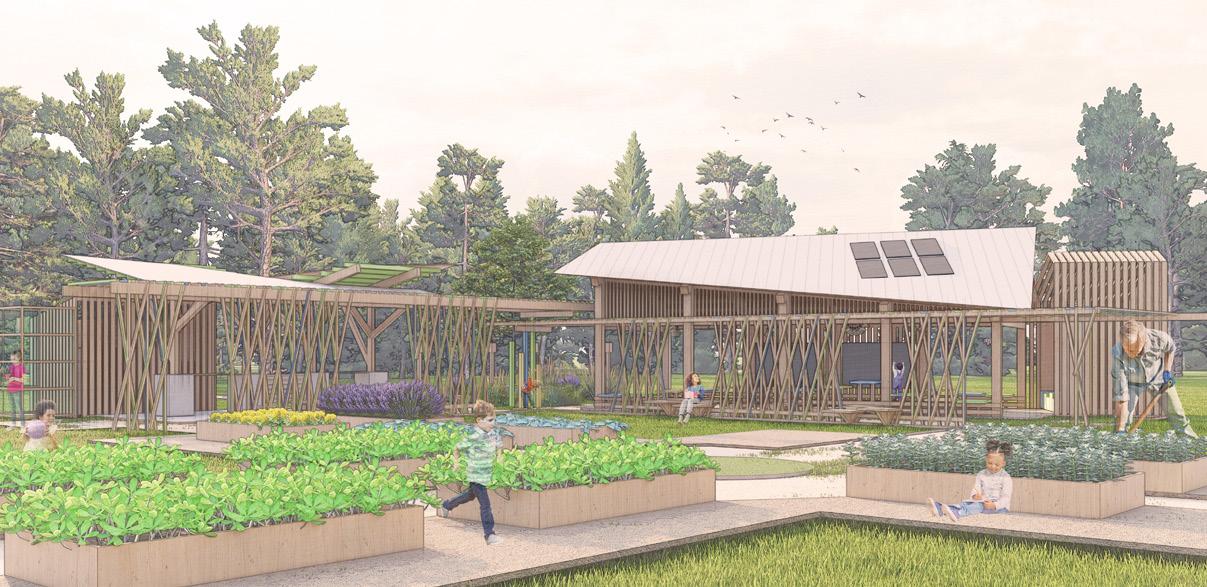
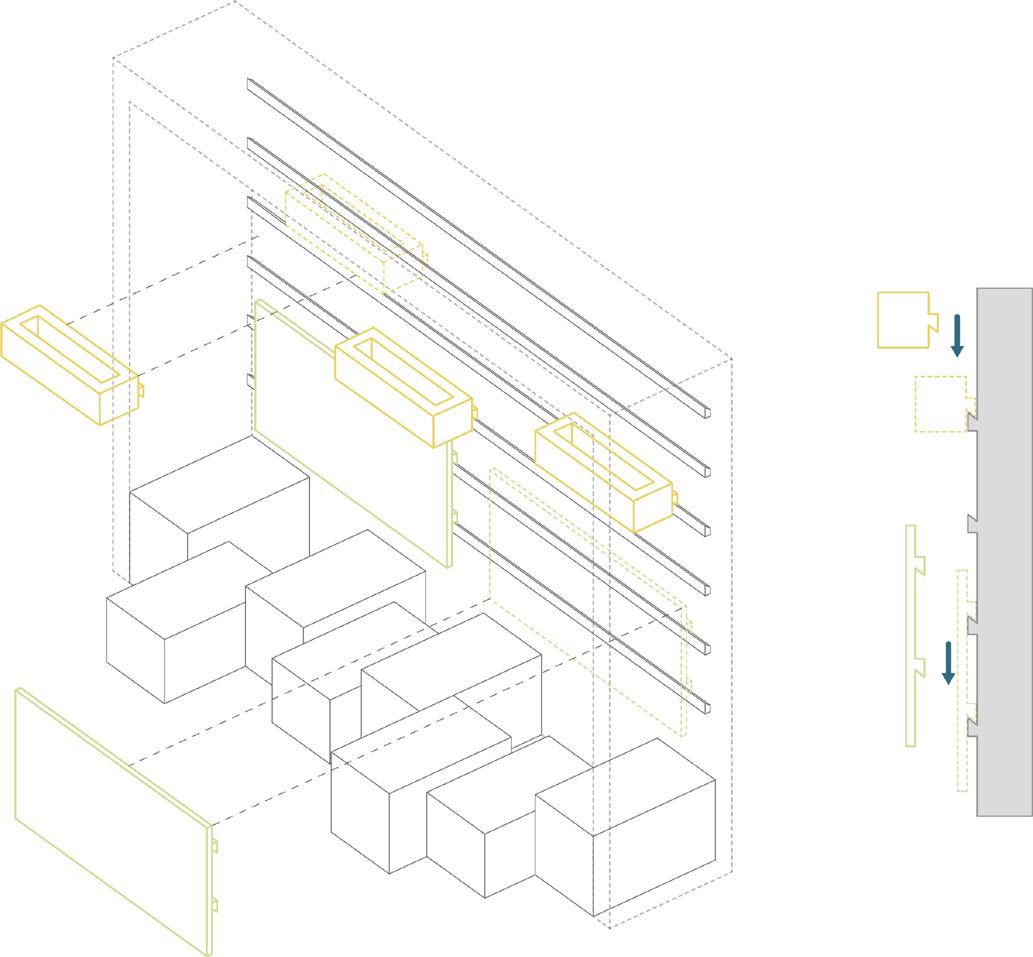
EXTERIOR VIEW PROCESSING ZONE TRELLIS AREA SEATING DIAGRAM STORAGE DIAGRAM INTERLOCKING STOOLS INTERLOCKING BENCH INTERLOCKING WORKTOPS INTERLOCKING CLEAT SYSTEM A B C A PLANTER BOX B WHITEBOARDS C FLEXIBLE SEATING

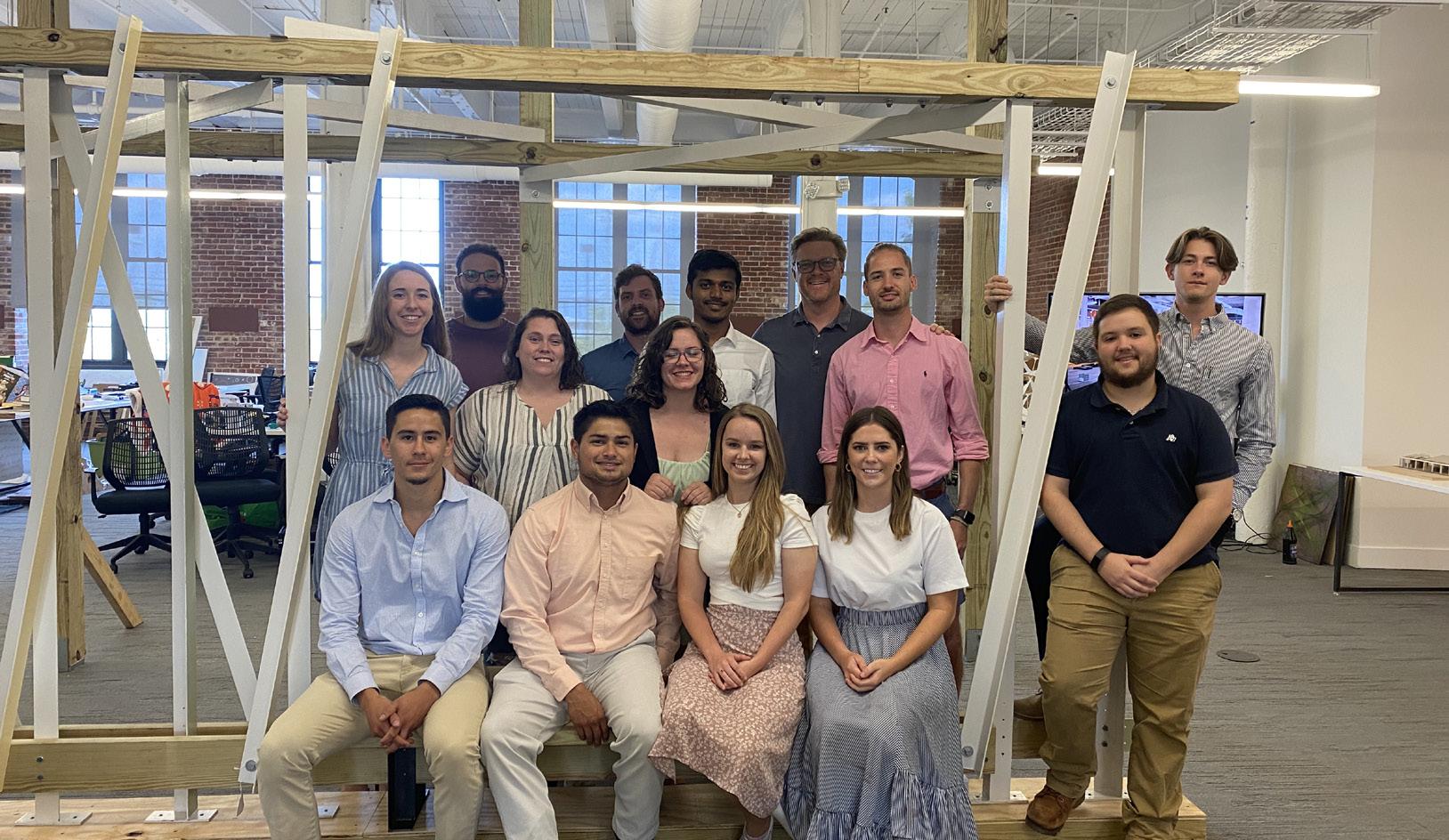


 INTERIOR VIEW: TRELLIS MOCK UP
EXTERIOR VIEW: TRELLIS MOCK UP
CREATING COLOR PATTERN
INTERIOR VIEW: TRELLIS MOCK UP
EXTERIOR VIEW: TRELLIS MOCK UP
CREATING COLOR PATTERN
FABRICATION
MOCK UP
STEEL OSHPHO TREATMENT
OFF-SITE
+
TEAMWORK



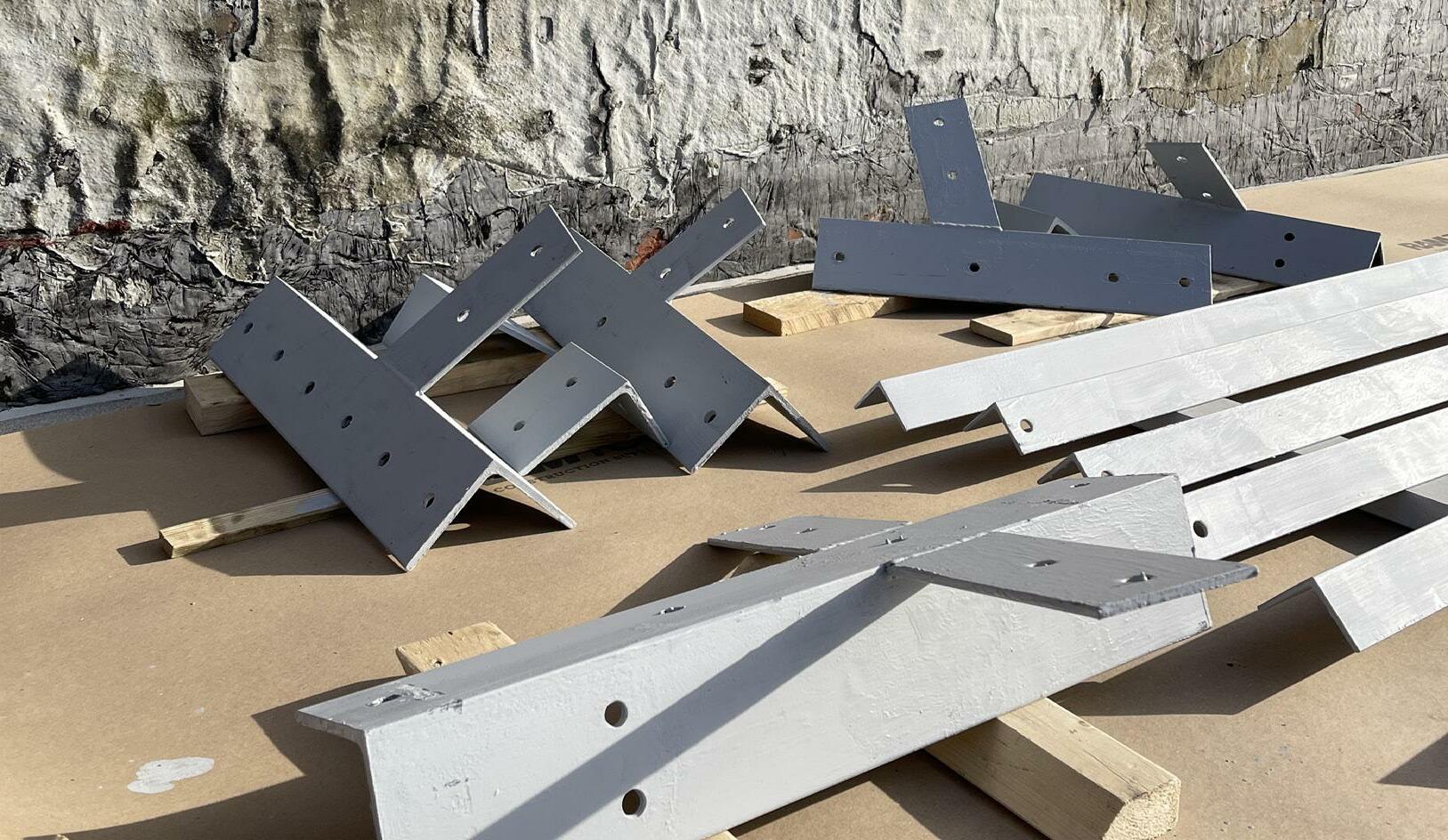

HOLE PUNCHING
LEARNING NEW SKILLS
WELDING
MONTESSORI COLORS
PRIMING STEEL
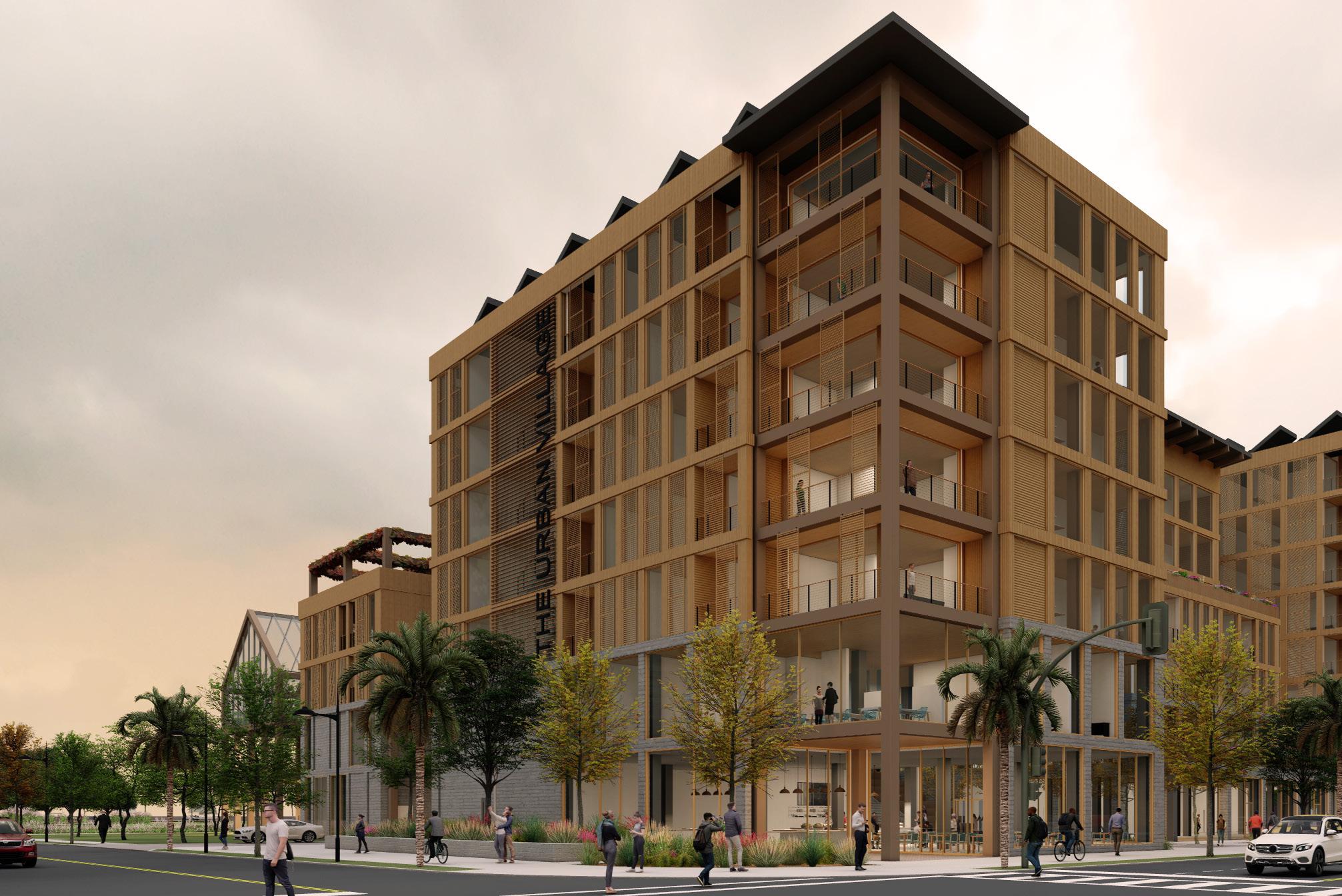
The Urban Village
Completed: M.Arch II | 2nd Year | Fall 2022
Professor: Bradford Watson
Can we minimize the ecological footprint while maximizing the quality of life in order to create a holistic system where community integration and green infrastructure reshape the concept of affordable housing?
The Urban Village is a workforce housing project which focuses on fostering an integrated community between the occupants of the building and the people of the neighboring area in order to promote livability, sustainability, and inclusivity through the intertwining of the natural and built environment. The Village is situated on a disputed, brownfield site between one of Charleston’s oldest neighborhoods, which promotes social alienation, and the Medical District, which acts as a city in itself. Due to this, The Village’s long-term success is dependent on a green infrastructure and an invested community in order to sustain it. Therefore, the value of the Village relies on the people’s willingness to embrace diversity and their commitment to a sustainable future.

03
FUTURE DEVELOPMENT
FUTURE DEVELOPMENT







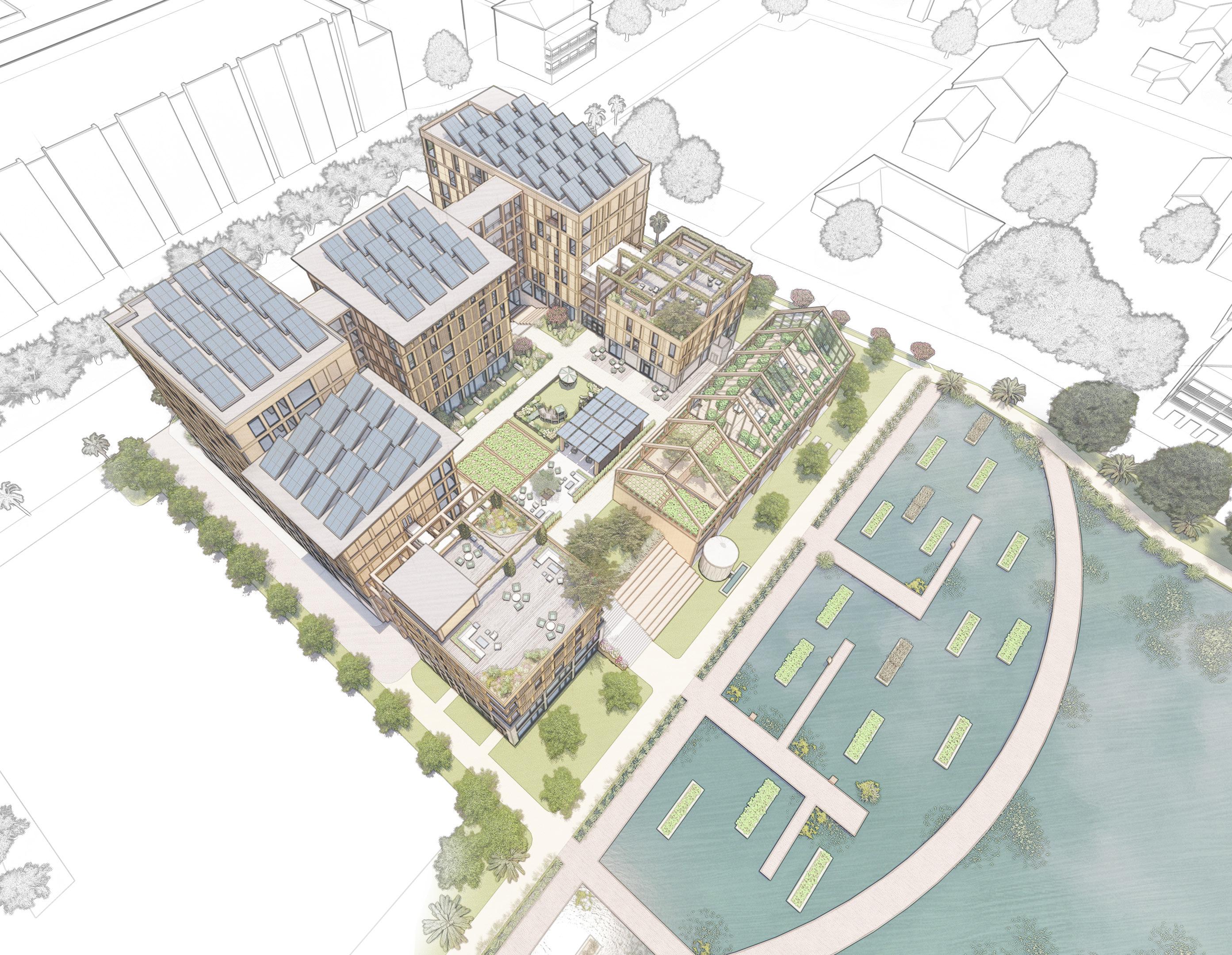
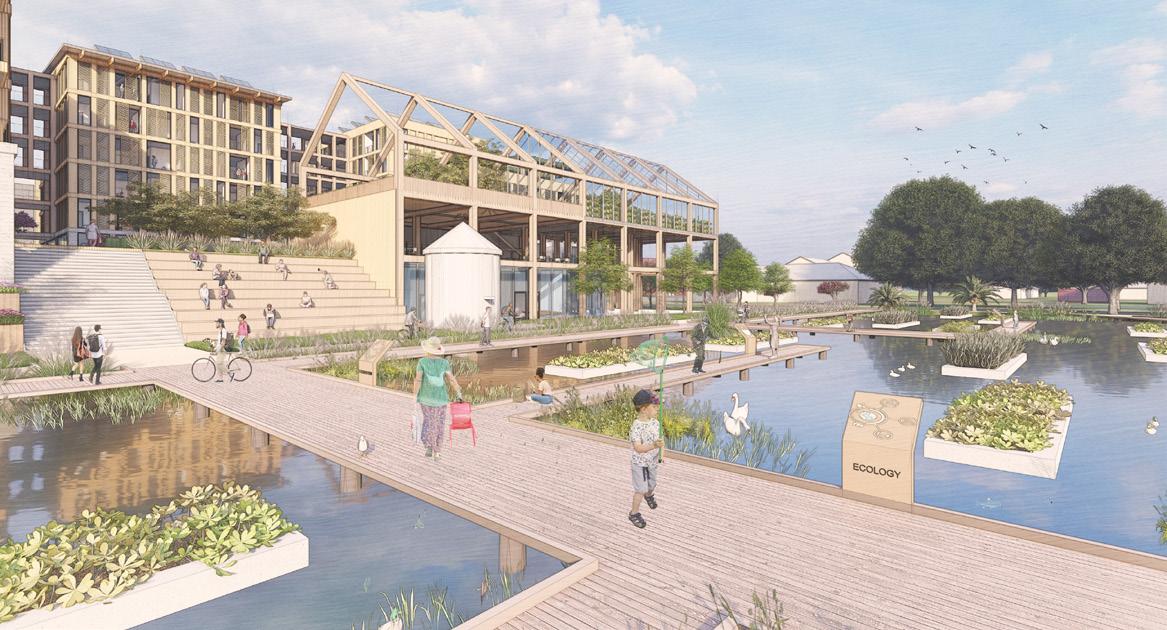


















DESIGN FOR ECOSYSTEM OPEN AIR CONNECTION GREEN INFRASTRUCTURE WATERFRONT RESILIENCY DESIGN FOR INTEGRATION URBAN VILLAGE HARLESTON VILLAGE FLOOD CONTROL REHABILITATE MARINE LIFE LAKE REVITALIZATION NATURAL VENTILATION GATHERING SPACE NATURAL LIGHT FOOD SECURITY HEAT ISLAND REDUCTION HEALTH BENEFITS GREEN INFRASTRUCTURE OPEN AIR CONNECTION WATERFRONT RESILIENCY

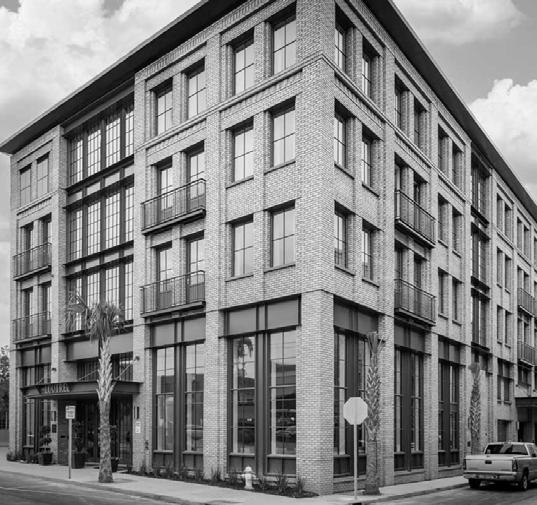
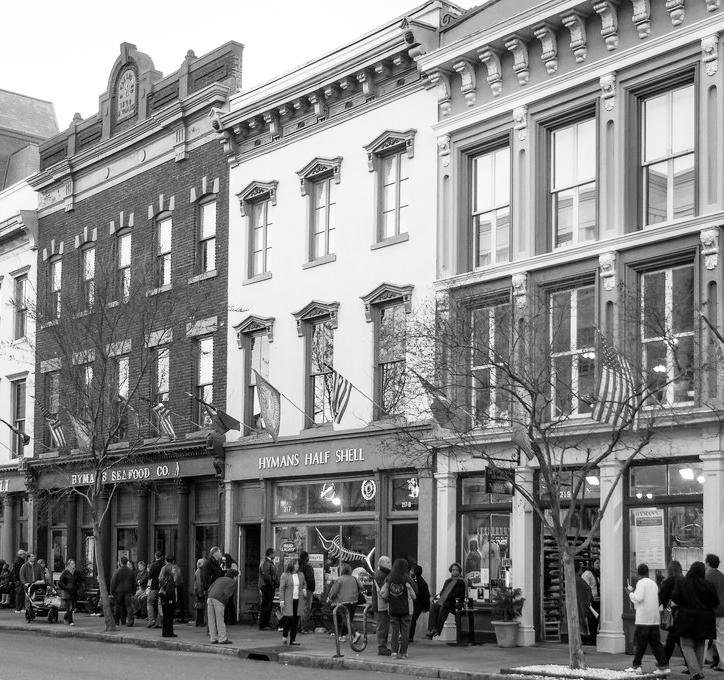
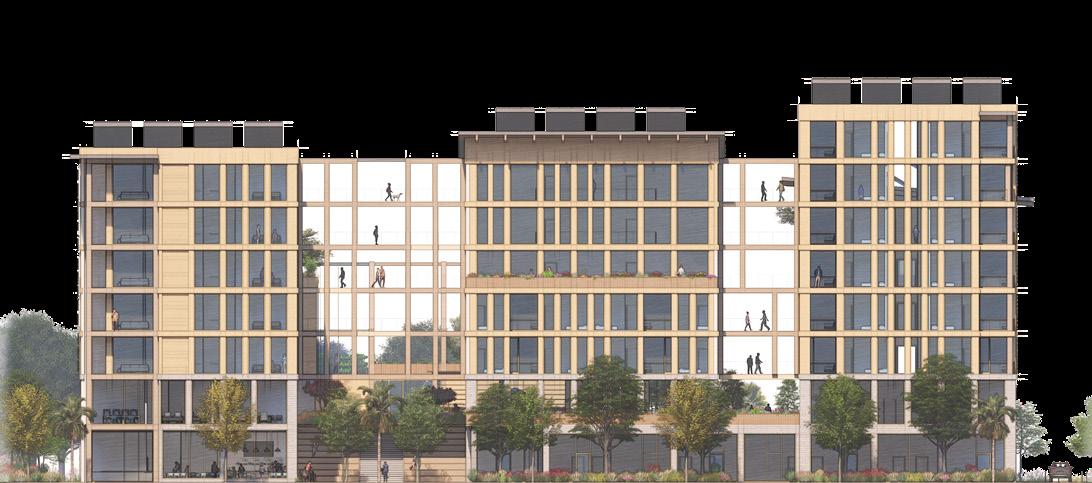




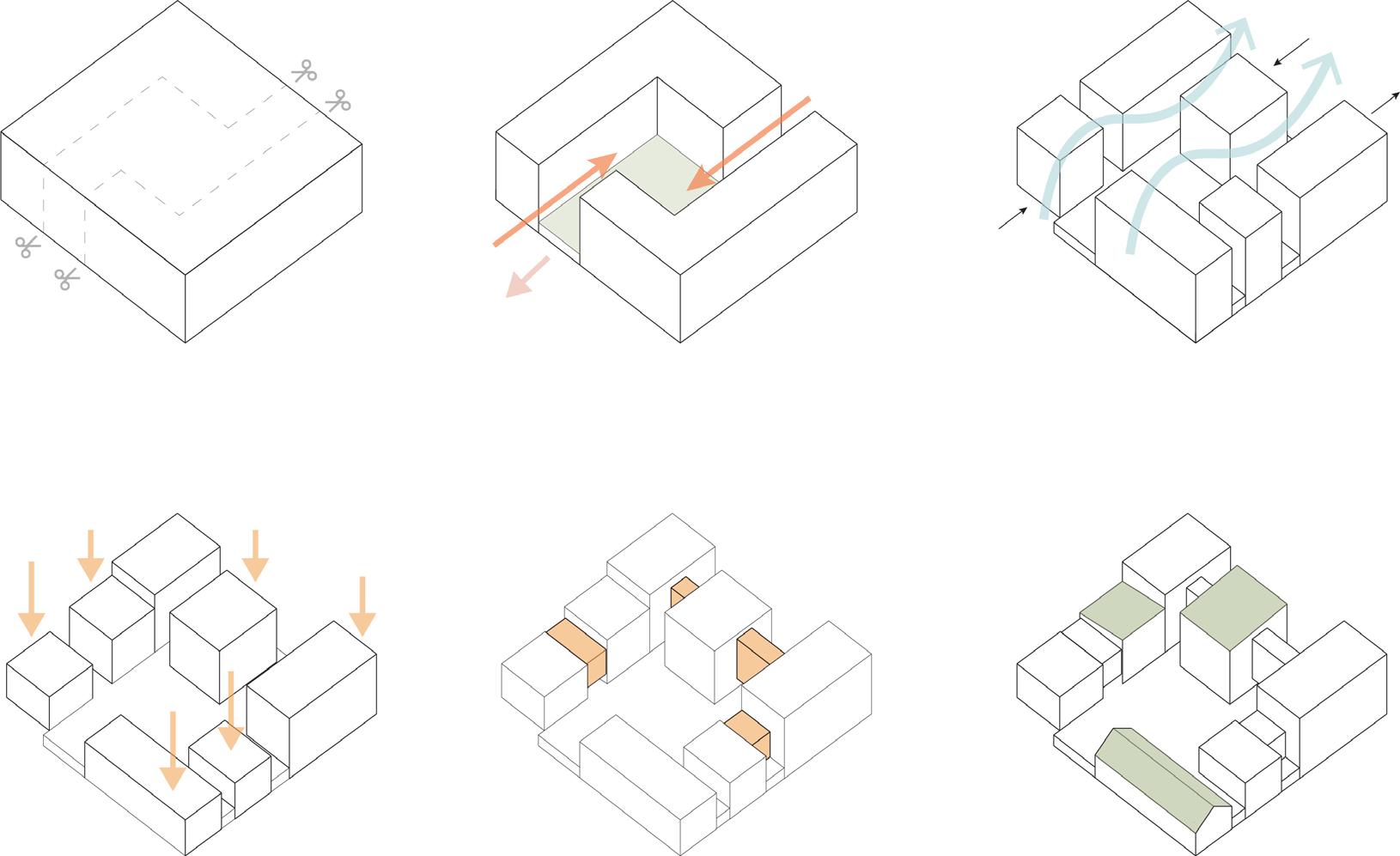
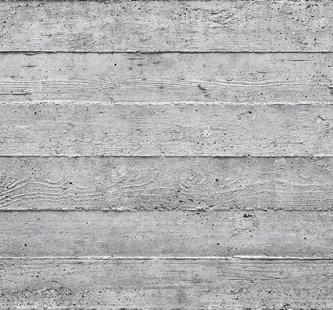



VERTICALITY
RHYTHM
CUT
DIVIDE
PUSH
CORRUGATED METAL RAIN SCREEN BOARD FORM CONCRETE INSULATED GLASS SLIDING SHUTTER PANELS
Halsey Blvd Calhoun St
SPLIT
+ SHIFT
CONNECT SLOPE HalseyBlvd
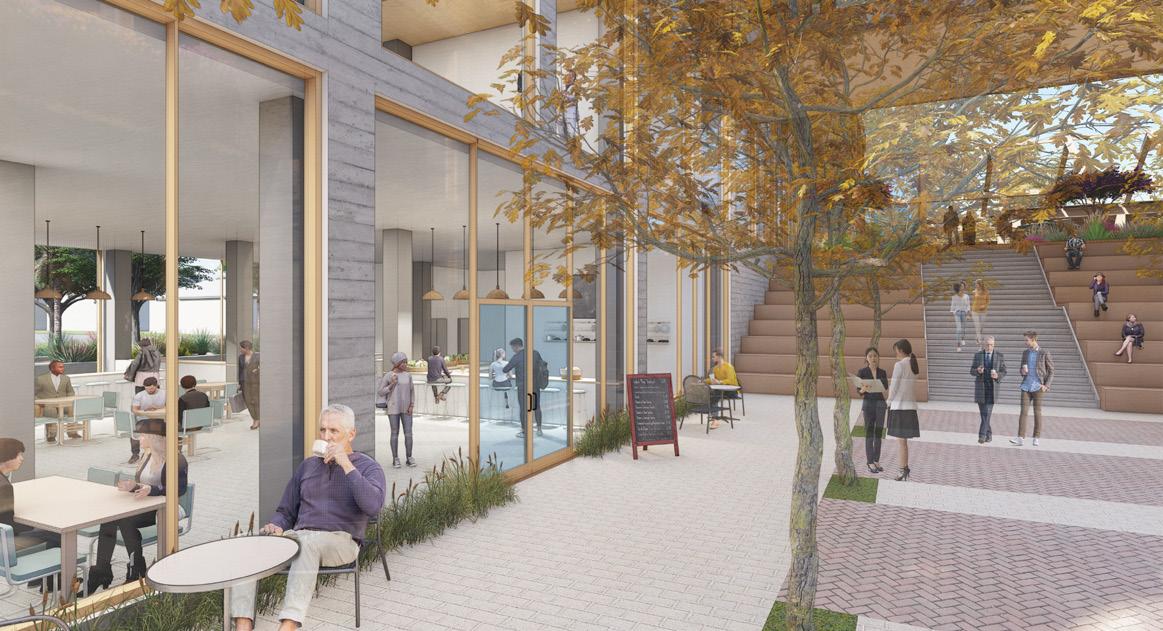
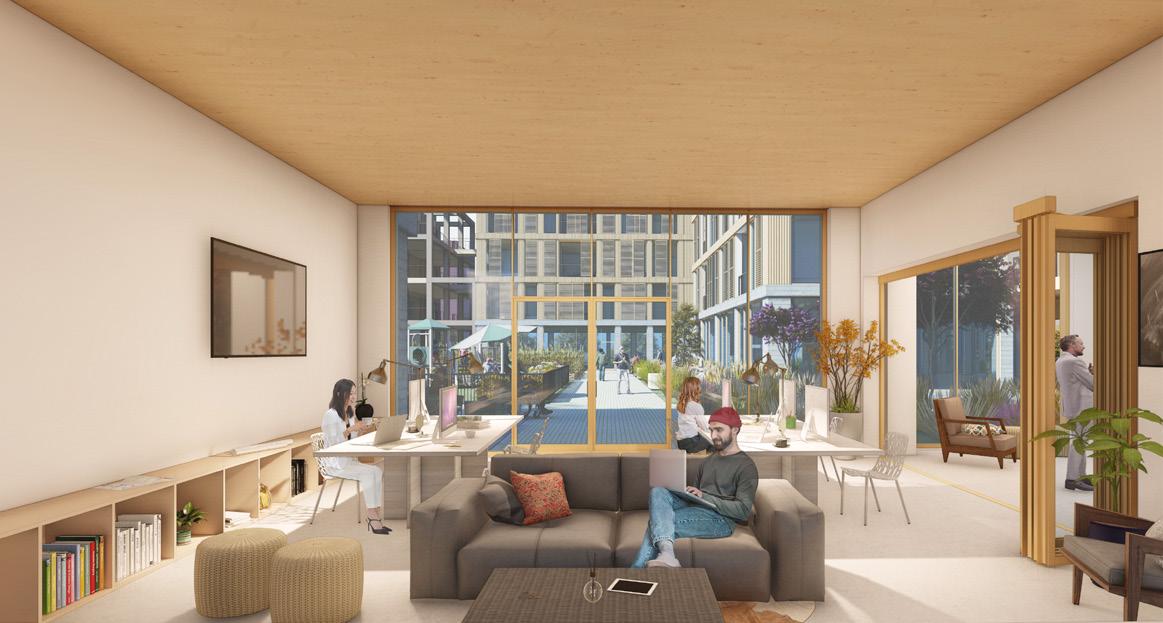
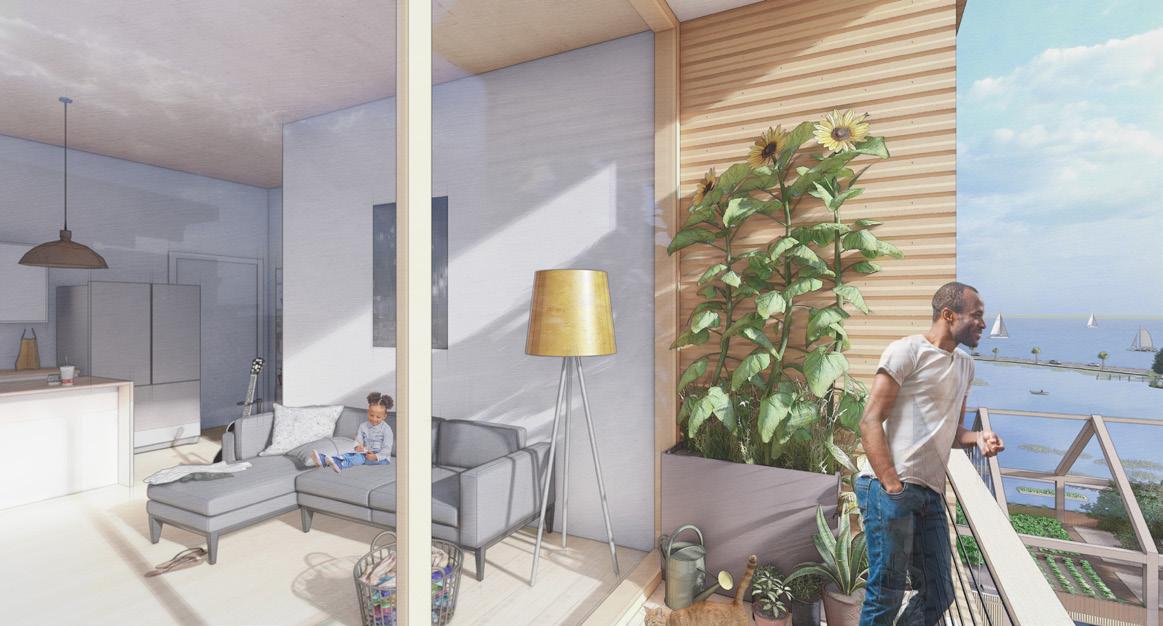











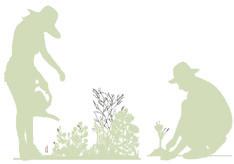





DESIGN FOR COMMUNITY ANCHOR TO THE COMMUNITY SAFETY+ ACCESSIBILITY GREE N S P A EC VIABLE DENSITY MONOCE I C A L SUPPORT PEDESTRIAN INFRASTRUCTURE BIKE NETWORK PUBLIC TRANSPORTATION AGRICULTURE PARKS NEIGHBORS AFFORDABLE DIVERSITY FOOD PRODUCTION EMPLOYMENT DESIGN FOR ECONOMY URBAN AGRICULTURE WATERFRONT DEVELOPMENT PARKS DEVELOPMENT BALANCED APPROACH DESIGN CATALYST RESIDENTIAL UNIT OFFICE SPACE FOOD HALL















27' 47' 11' 13' 11' 19' 13' 10' 10' 35' 24' 3 BR UNIT 2 BR UNIT 1 BR UNIT FAMILY CO-LIVING FAMILY SINGLE PARENT STUDENTS YOUNG PROFESSIONAL PET PARENTS WORK FROM HOME RAW MATERIAL FABRICATE BUILD LIVE RECYCLE CARBON FOOTPRINT REDUCTION CONTROLLED FABRICATION DECREASED CONSTRUCTION TIME AFFORDABLE CRADLE TO CRADLE 53 UNITS 61 UNITS 830 SF 542 SF 10 UNITS 1125 SF
DESIGN FOR RESOURCES









Modularity allows for personalization and versatility by replacing and removing the standard units. The modular home also allows for a minimized ecological footprint and decreased construction times with controlled fabrication off site.
FILTER

CISTERN
Summer Sun 68°
DESIGN FOR DISCOVERY
The concept for the design is to take the rhythm of the windows that is normally seen in Charleston and to give it a new tempo. The windows are placed on a grid and all align to that grid to create proportion with the first floor having the largest windows to the smallest windows being in the residential spaces.
FOUNDATION

3" 2x6 BOARD FORM CONCRETE 4" RIGID INSULATION 3" CAST-IN-PLACE CONCRETE 2" ARCH FINISH CONCRETE SLAB 4" STRUCTURAL CONCRETE SLAB 6" RIGID INSULATION GRAVEL STRUCTURAL
BELOW GRADE PILES #4 REBAR 16" OC 18x18 CONCRETE COLUMN R25 SLAB
FOOTING 1'6"
WOODEN BASE
PINE FLOORING SLOTTED FOAM MATT W/ ADHESIVE GYPCRETE W/ HYDRONIC TUBES
1/2" PLYWOOD SHEATHING
R60 ROOF
PARAPET CAP W/ FLASHING + CONTINUOUS CLEAT COPING
EPDM RUBBER MEMBRANE CANT
1/2" BACKER BOARD 12" TAPERED ROOF 2x8 BLOCKING 5-PLY CLT FLOOR ASSEMBLY TWO (2) LAYERS OF 5/8" X GWB
R20 WALL
NON-COMBUSTIBLE MEMBRANE
SELF-ADHERED FLASHING
SHEET METAL HEAD FLASHING (SLOPED) WITH FOLDED END DAMS ATTACHED TO SLOPED WOOD BLOCKING
CONTINUOUS WATER SEAL AT HEAD, JAMB, AND SILL CONDITIONS
ROOF TO CLT WALL
FLOOR
R11
WALL BEYOND CONTINUOUS WATER SEAL AT HEAD, JAMB, AND SILL CONDITIONS
INSULATED WINDOW

SHEET METAL SILL FLASHING W/ FOLDED END DAMS 7/8" CORRUGATED METAL RAIN SCREEN
SLIDING SHUTTER PANELS + TRACK 5-PLY CLT WALL ASSEMBLY
CLT FLOOR TO WALL
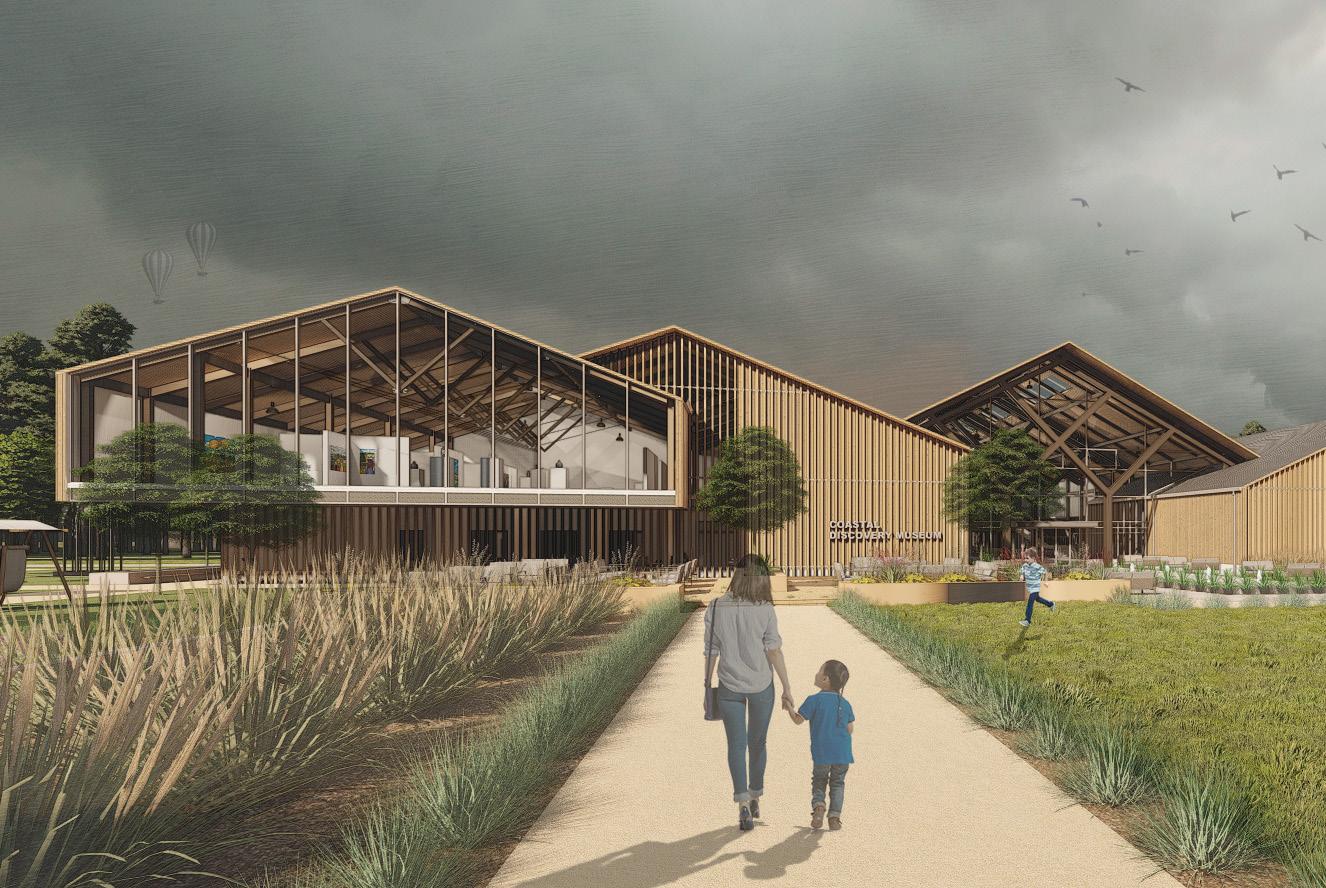
04

Rhythmic Preserve
Completed: Undergrad | 4th Year | Spring 2021
Professors: Ulrike Heine, George Schafer, David Franco
Partner: Michael Caraballo + Autumn Hinson
The Coastal Discovery Museum is a beloved, communityoriented institution that has remained committed to its roots of preserving the local environment, history, culture, and arts. The CDM inspires people to care for the Lowcountry by discovering connections between air, land, water, and living things for greater environmental awareness. Through this mission statement, we developed a proposal that highlights the beauty of the natural landscape and permeates local culture by incorporating strategic site planning, appropriate architectural design, and an emphasis on preservation of the natural landscape. The museum will feature gallery space that provides exposure for local artists and will house a large public area that acts as the main hall which encourages visitors to flow through the building and explore. The final component is the education wing where imagination and discovery can run wild in classrooms, studio space, and outdoor learning zones.
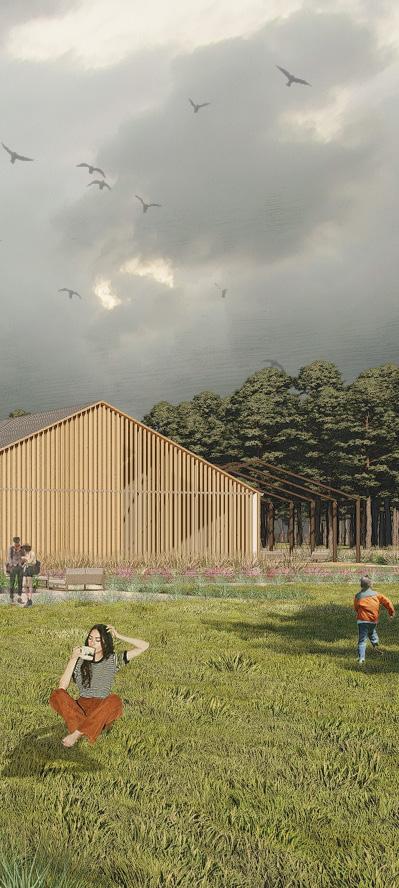
2021 Senior Design Award for Best Execution
TREE WALK PAVILION
ECOLOGY POND AMPHITHEATER
SCULPTURE GARDEN
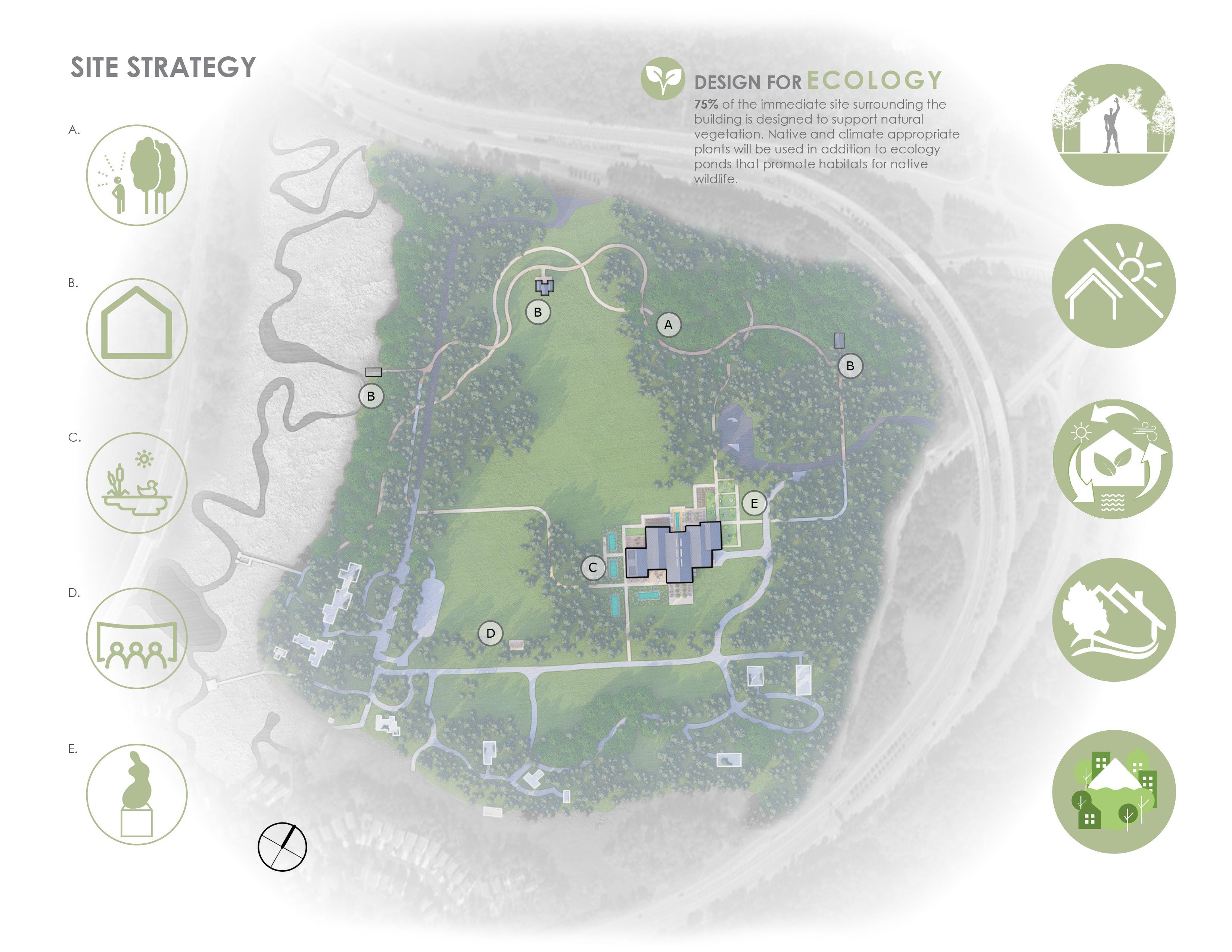
HUMAN SCALE INDOOR + OUTDOOR RELATIONSHIP SUSTAINABILITY IMMERSIVE ENVIRONMENT RESILIENCY

CUT PUSH FORWARD ROTATE ENDS FINAL FORMATION CREASE RIDGE LINE PUSH + ELEVATE SUN + SHADE VEGETATION VIEWS HUMAN USE
FLOOR PLAN 2
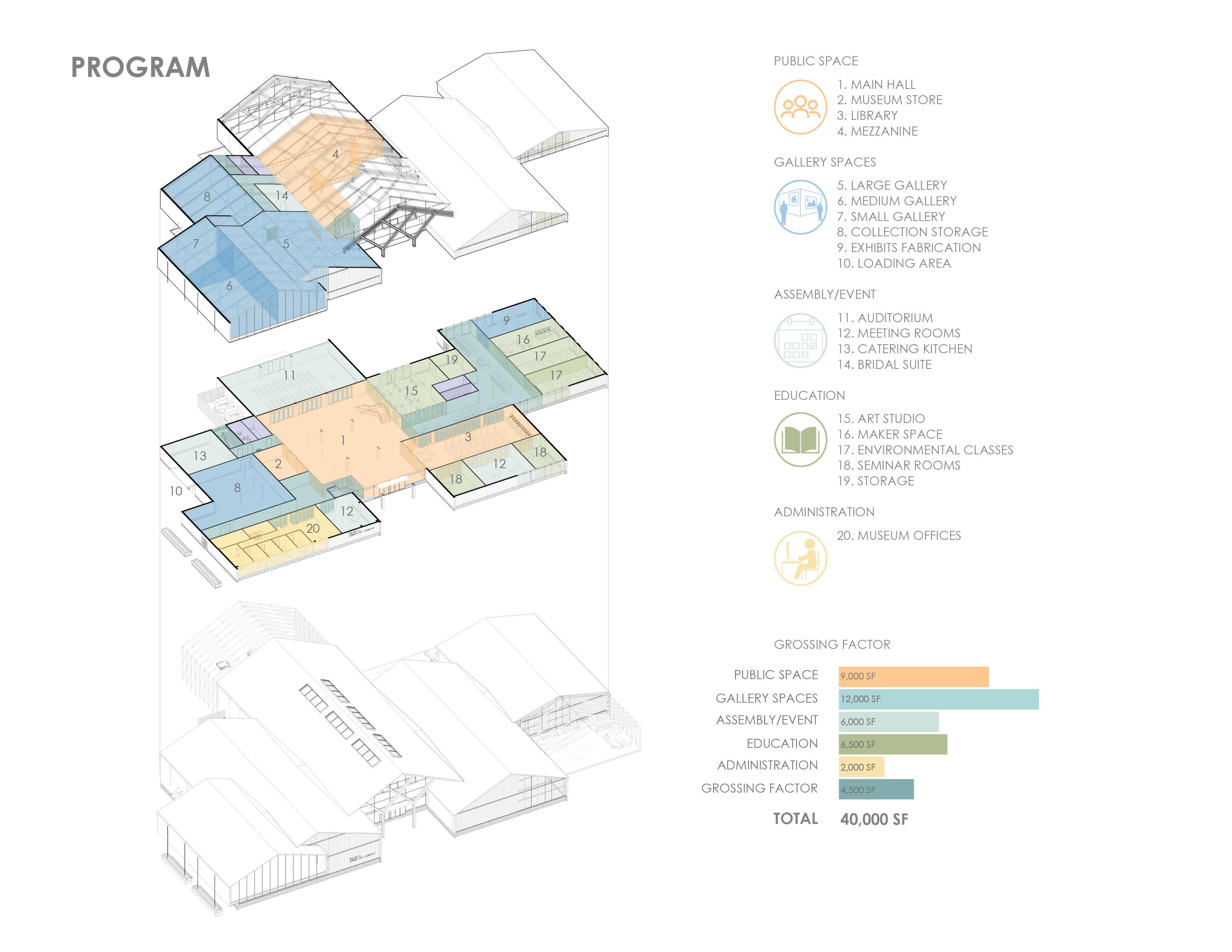
FLOOR PLAN 1
PROGRAM DIAGRAM

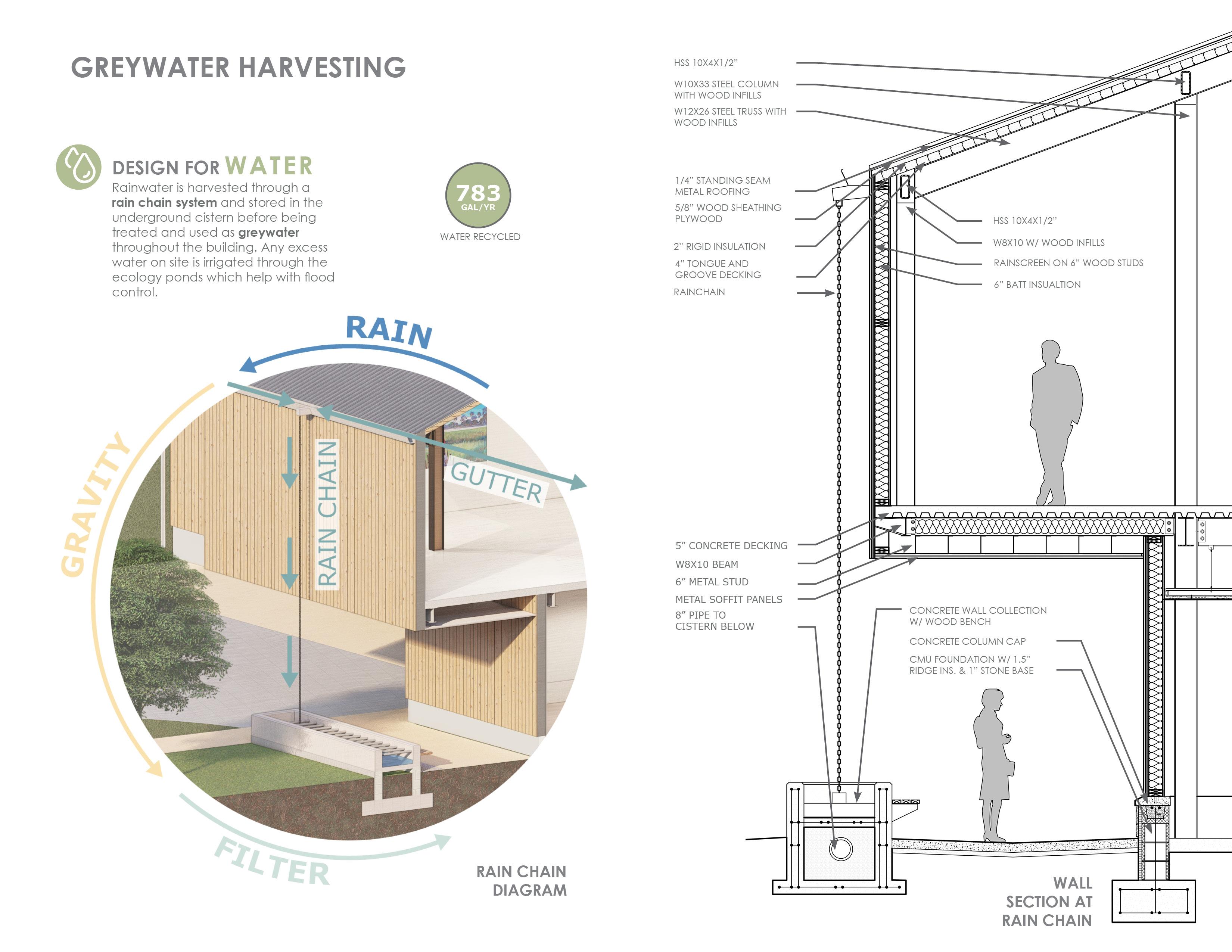

RIDGE HT 34' - 8 15/16" STANDING SEAM METAL ROOF
ALUMINUM CLAD W/ SIMULATED DIVIDED LITES
ATTIC 24' - 2"
EAVE HT 23' - 7 5/32"
TRU-EXTERIOR
CHANNEL GAP SIDING


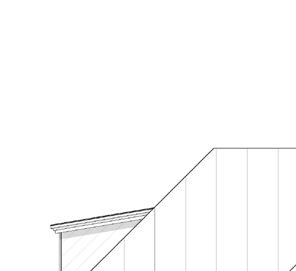
SECOND FLOOR PLAN 13' - 10"
CUSTOM WOOD DOOR + SURROUND
BRICK STAIRS
FIRST FLOOR PLAN 2' - 6" GROUND 0' - 0"
CMU FOUNDATION WALL W/ 3 COAT MASONRY STUCCO
SCREEN WINDOWS

RIDGE HT 34' - 8 15/16" STANDING SEAM METAL ROOF
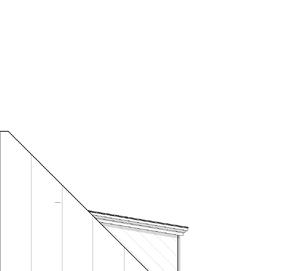
ALUMINUM CLAD W/ SIMULATED DIVIDED LITES
TRU-EXTERIOR SHIPLAP SIDING
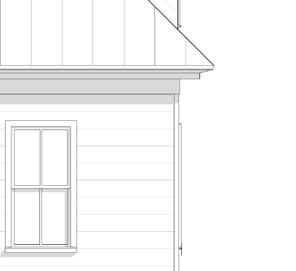

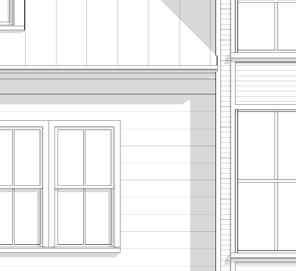
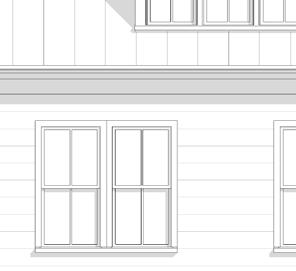

BRICK STAIRS
ATTIC 24' - 2"












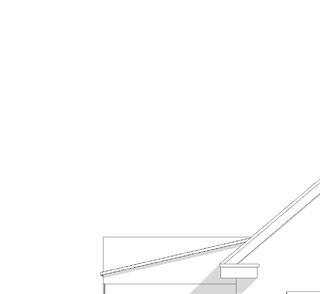

EAVE HT 23' - 7 5/32"
SECOND FLOOR PLAN 13' - 10"


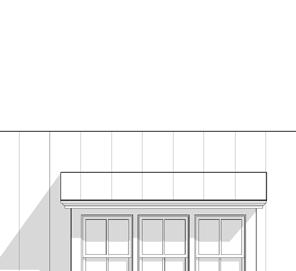
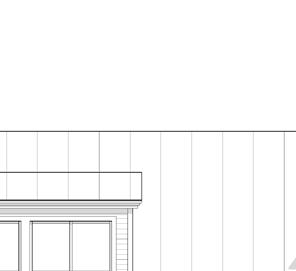
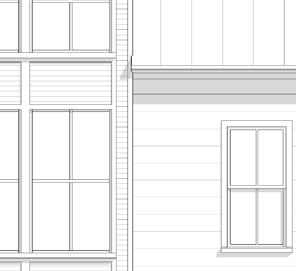


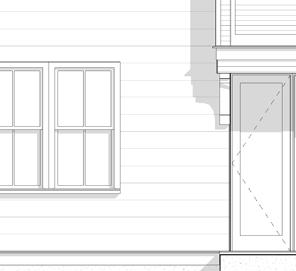

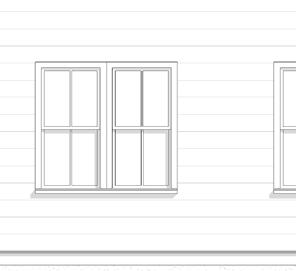



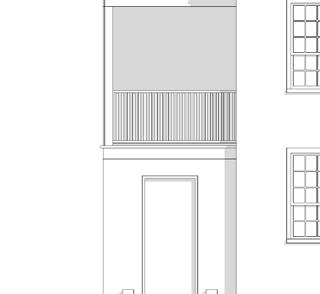


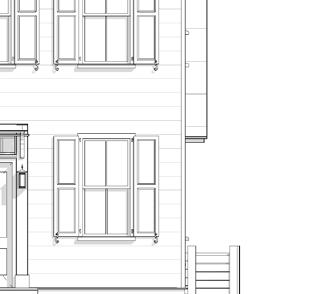

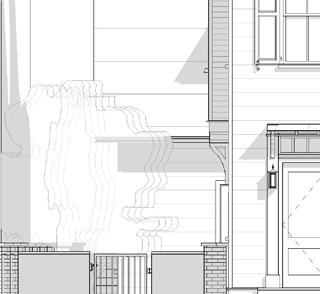
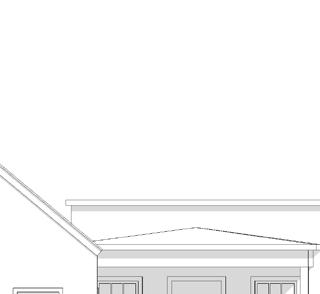


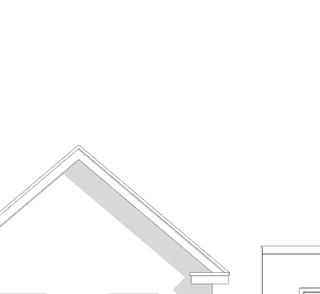


TRU-EXTERIOR CHANNEL GAP SIDING
FOUNDATION
FIRST FLOOR PLAN 2' - 6" GROUND 0' - 0"





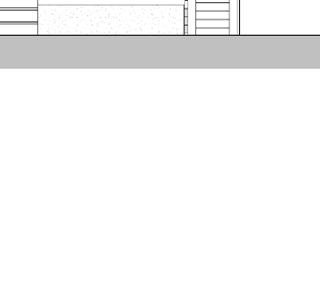
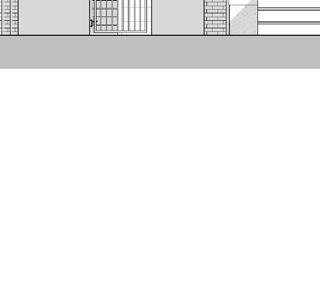
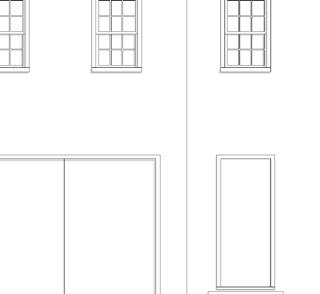



aj architects o n d e s g n
STREETSCAPE Conceptual
NOT ALL ARCHITECTS, WITHOUT OF AJ 538 CHARLESTON, P: F:
December RESIDENCE 165 CHARLESTON, 3/16" = 1'-0" 1 EAST ELEVATION
NOT FOR CONSTRUCTION ALL DRAWINGS PROPERTY OF AJ ARCHITECTS, LLC. DUPLICATION WITHOUT THE EXPRESS AUTHORIZATION OF AJ ARCHITECTS, LLC IS FORBIDDEN.
architects
A4.2 NORTH + SOUTH ELEVATIONS Conceptual Design December 15, 2022
GNB GNB AKJ 1/4" = 1'-0" 1 NORTH ELEVATION 1/4" = 1'-0" 2 SOUTH ELEVATION
STREETSCAPE SOUTH ELEVATION
CMU
WALL W/ 3 COAT MASONRY STUCCO SCREEN WINDOWS ALUMINUM CLAD DOOR BRICK STOOP
DESIGNED DRAWN CHECKED
538 KING STREET CHARLESTON, SC P: 843-577-7030 F: 843-577-8060
NEW RESIDENCE 165 COMING ST CHARLESTON, SC AKJ |
EAST
COMING STREET
165 Coming St Residence
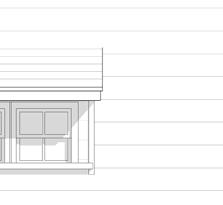
Professional Work, Fall 2022












Firm: AJ Architects







Mentor: Ashley Jennings
This project is located in the historic district of Charleston, SC. My task was to assist in the design and project management of a new home and ADU keeping in mind the existing context. I modeled the project in Revit and created a conceptual drawing set including site plan, floor plans, and elevations to be reviewed by the Neighborhood Association as well as the local Board of Architectural Review (BAR). This project was granted approval for conceptual design.
05 FIRST FLOOR 0' - 0" SECOND FLOOR 10' - 4" EAVE HT 11' - 0" RIDGE HT 21' - 5 21/32" STANDING SEAM METAL ROOF TRU-EXTERIOR CHANNEL GAP SIDING ALUMINUM CLAD DOOR ALUMINUM CLAD W/ SIMULATED DIVIDED LITES STANDING SEAM METAL ROOF 3/8" = 1'-0" 1 EAST ELEVATION 3/8" = 2 NORTH DN 77'7" 16' - 6" LIVING LAUNDRY POWDER PANTRY KITCHEN DINING PORCH BATH BATH 1/4" = 1'-0" 1 FIRST FLOOR PLAN DN 77'7" 16' - 6" LIVING LAUNDRY POWDER PANTRY KITCHEN DINING PORCH BATH BEDROOM 2 BEDROOM 3 BEDROOM 1 BATH 1/4" = 1'-0" 1 FIRST FLOOR PLAN 1/4" = 1'-0" 2 SECOND FLOOR PLAN UP 23'0" 14' - 0" LIVING RM BATH KITCHENETTE BEDROOM | STORAGE 3/8" = 1'-0" 1 FIRST FLOOR PLAN 3/8" = 1'-0" 2 SECOND FLOOR PLAN 3/8" = 1'-0" 3 ROOF PLAN FIRST FLOOR PLAN SECOND FLOOR PLAN ADU EAST ELEVATION ADU FIRST FLOOR PLAN

Prototype High School
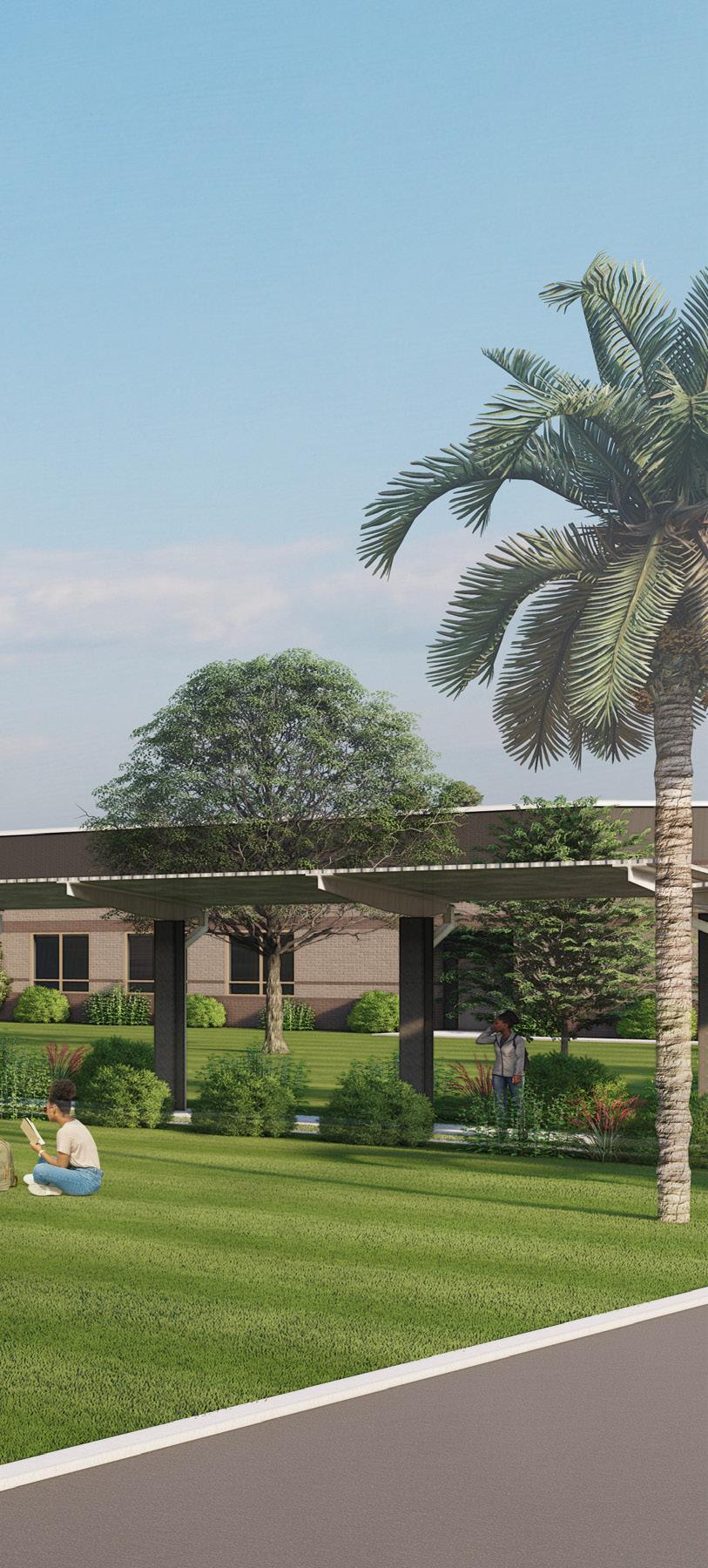
Professional Work, Summer 2022
Firm:
Red Iron Architects

Mentor:
Emma Souder
For this project, I was a part of a team that was tasked with designing a prototype for a high school. I helped with this project during the schematic and design development phases. I aided in the design of the school and generated the 3D Model in Revit. Then, I created a furniture plan, helped with the life safety plan, and created renderings. Time management and teamwork were vital for the success of this project due to its short time frame.

FURNITURE PLAN
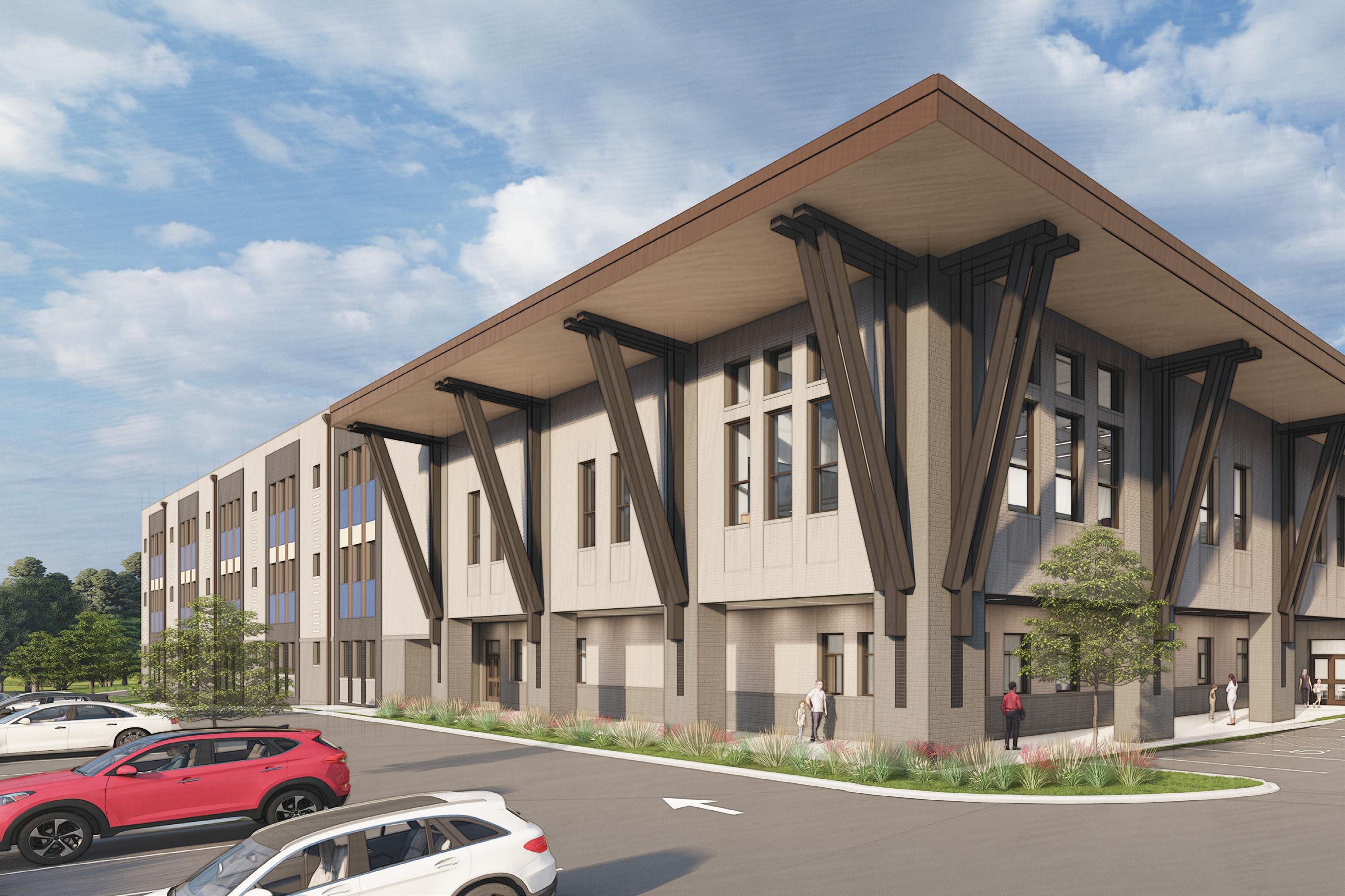
Hursey Montessori School
Professional Work, Spring 2022
Firm: Red Iron Architects

Mentor:
Katie Sedor
With the help of my mentor, who created the construction drawings for this new school, I produced a which was sent to the owner and used by the team for marketing during construction. I helped with several parts of this project during the DD and CD phases from floor plans adjusting topography


SIGNAGE PLAN

Angel Oak Eco Center
Professional Work, Spring 2022
Firm: Red Iron Architects

Mentor: Joellen Rogers
This is a multi-phase project designed around a significant community landmark. The new educational building is to be site sensitive to preserve the natural landscape of the area. I created this design and rendering as a part of the preliminary design process and as a marketing strategy for obtaining the job.

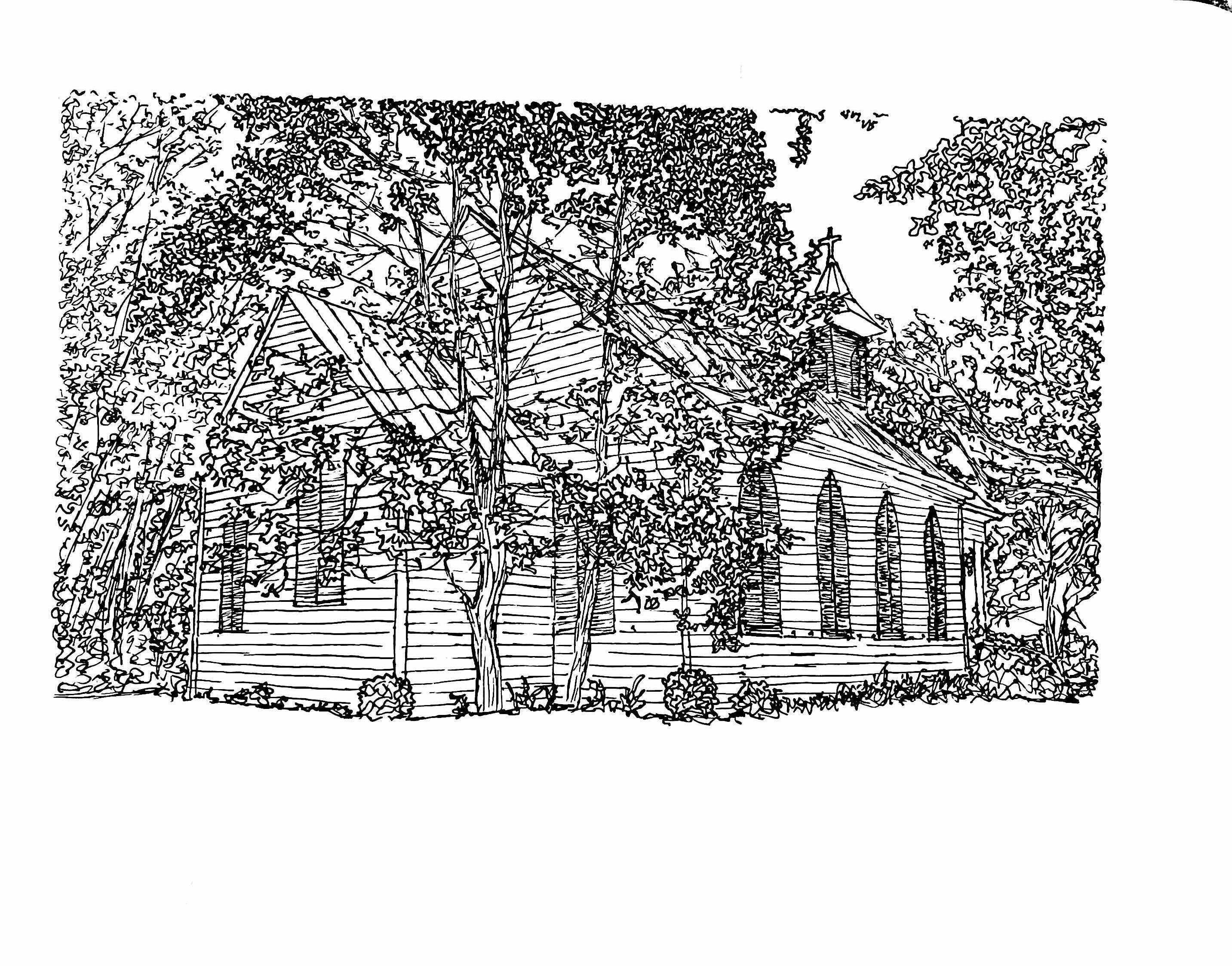
Sketches + Photography
SKETCHES
1. Rockville Church, Pen 2. Vanderhorst Residence, Pencil

Pencil
Hall,
Church,
Dog Detail,
06
3. “Hailee,”
4. Mell
Pencil 5. St. Philips
Pen 6. Shutter
Pencil PHOTOGRAPHY 1. Christmas on Folly Beach 2. Sunset at Shem Creek 3. Arlington Cemetery 4. NYC Overpass 5. Fire Escape 6. Repetition

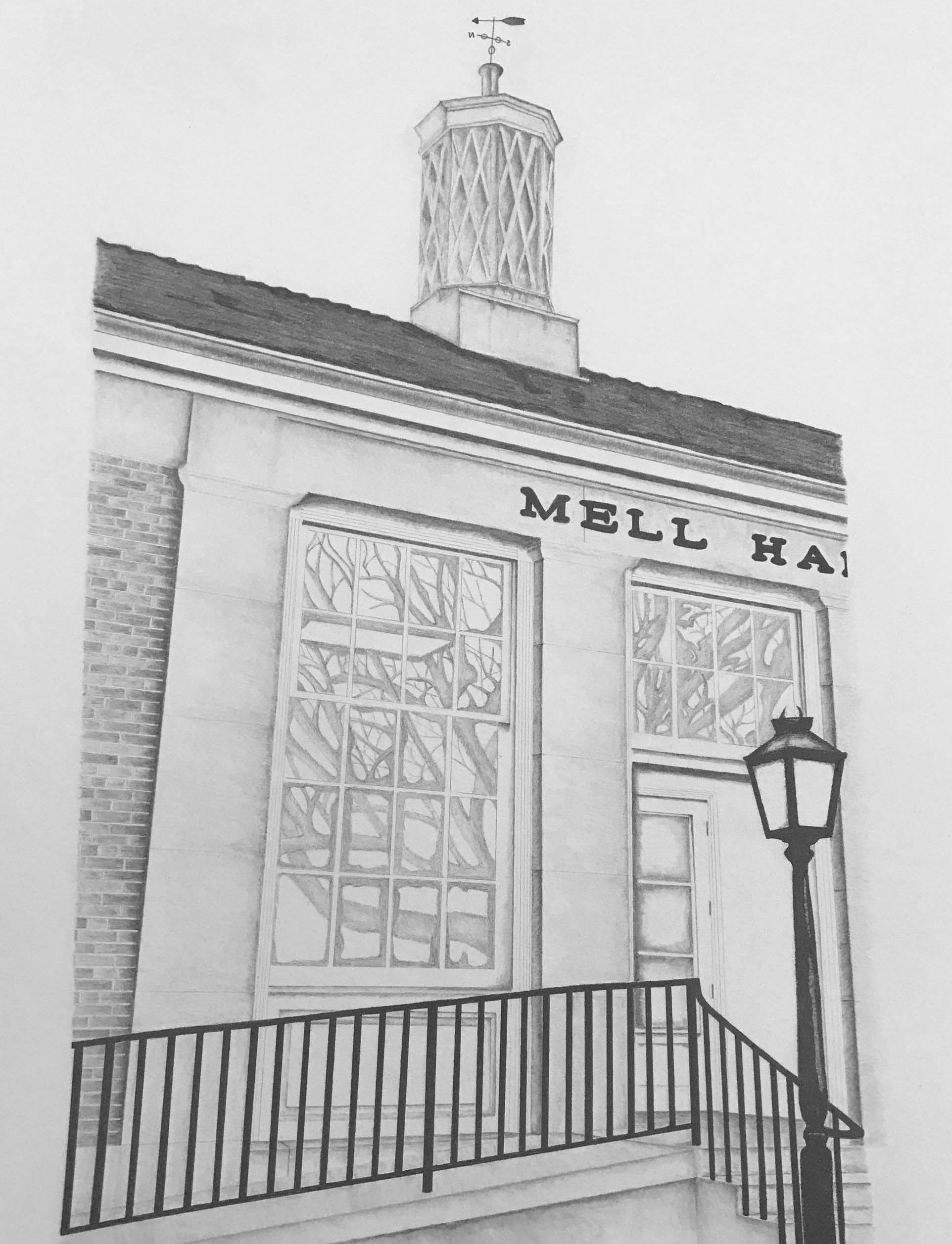

2 4 3
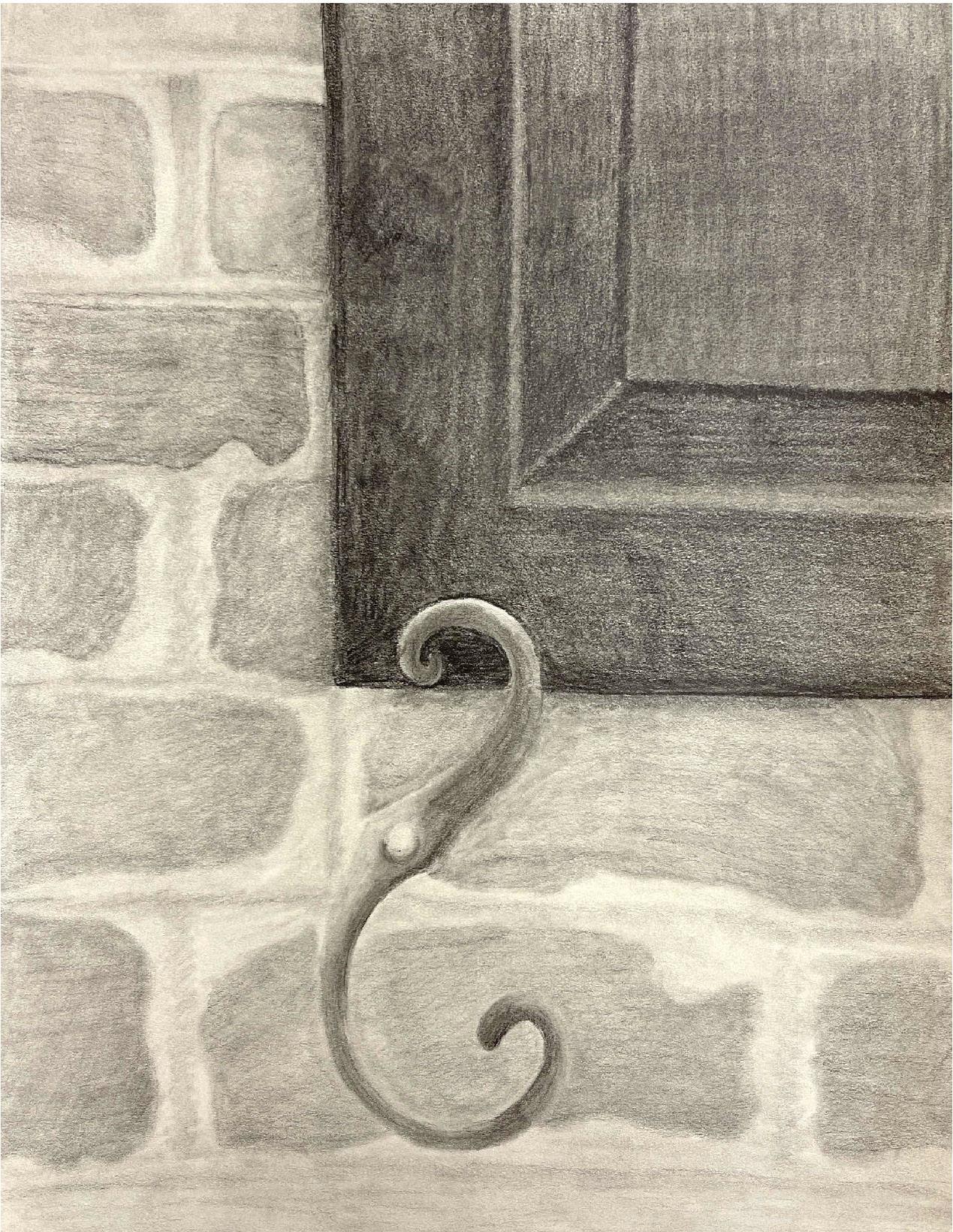
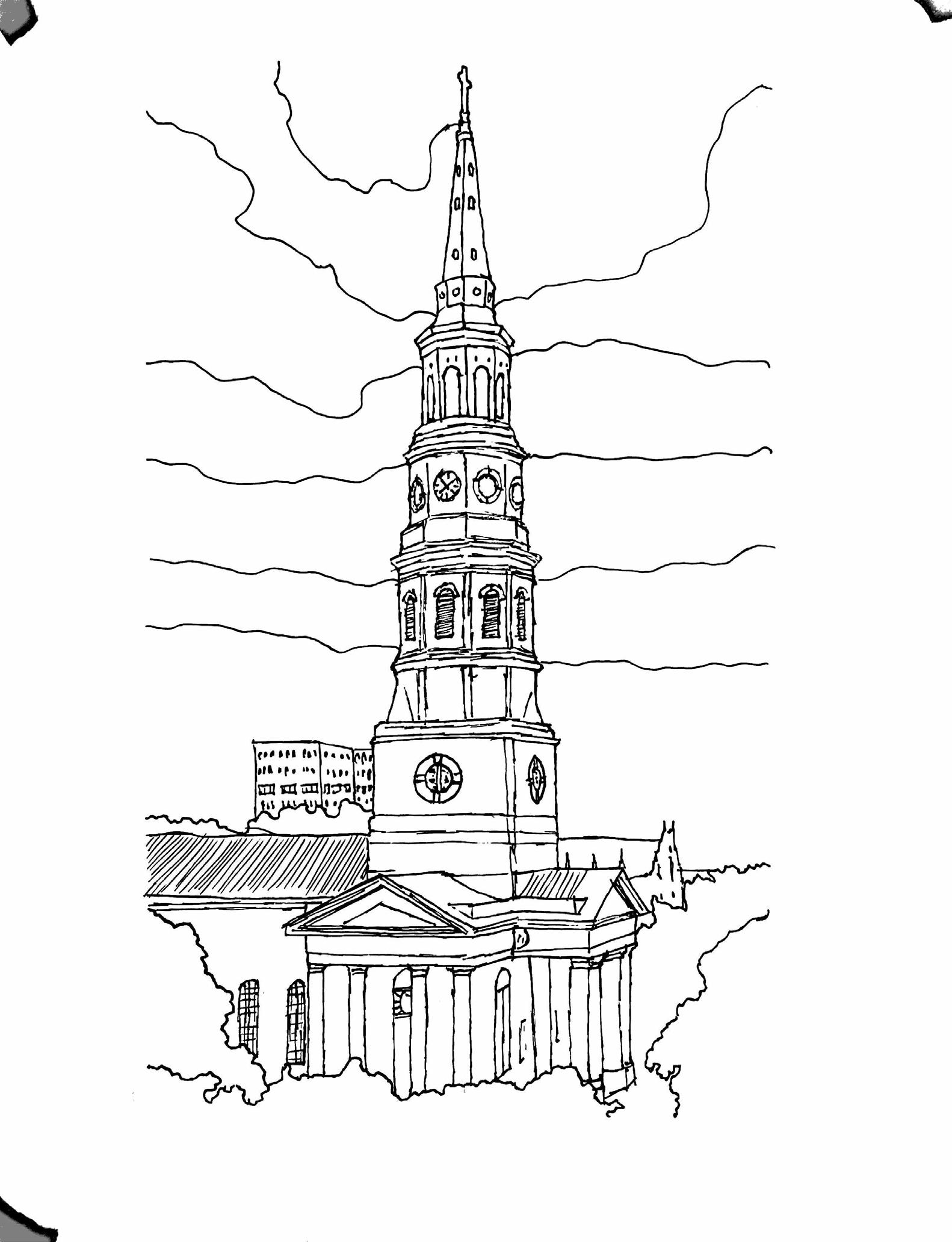
6 5
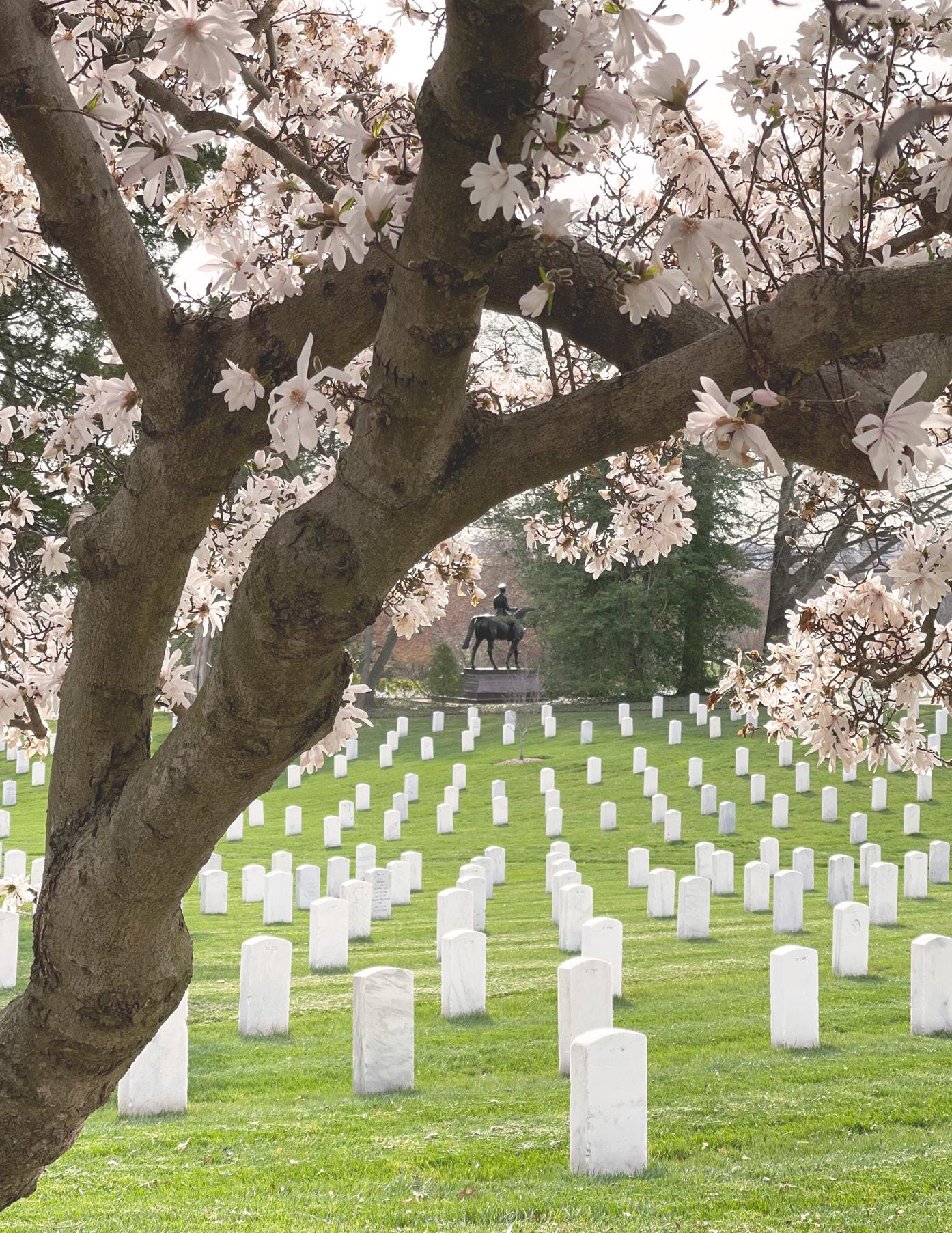
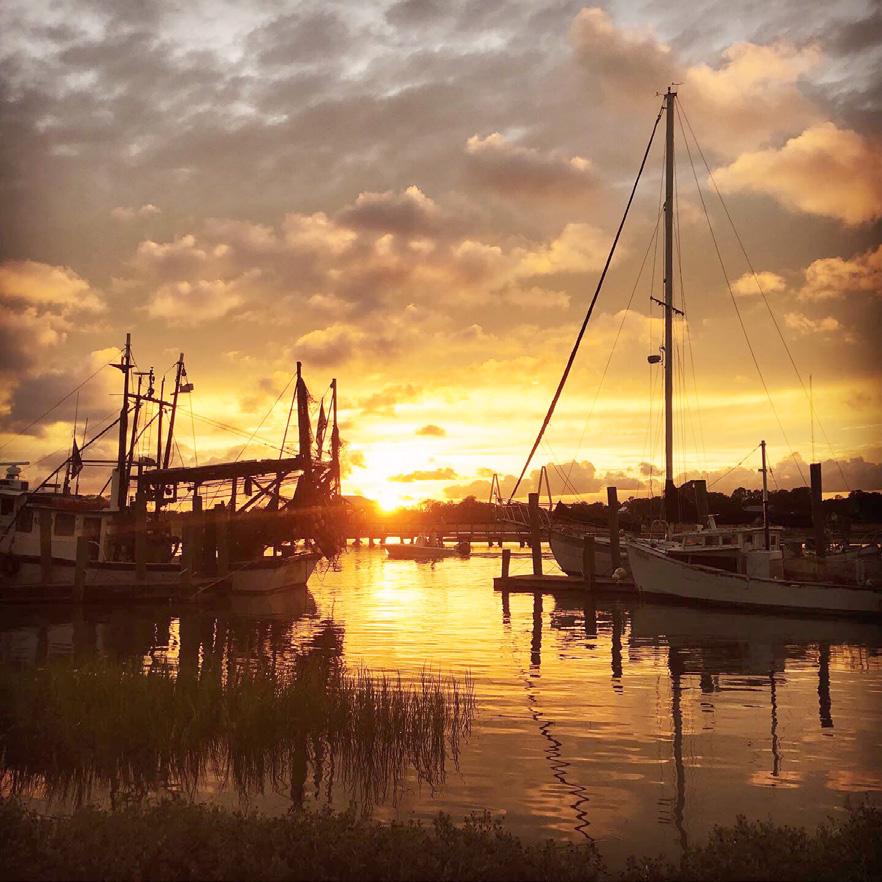
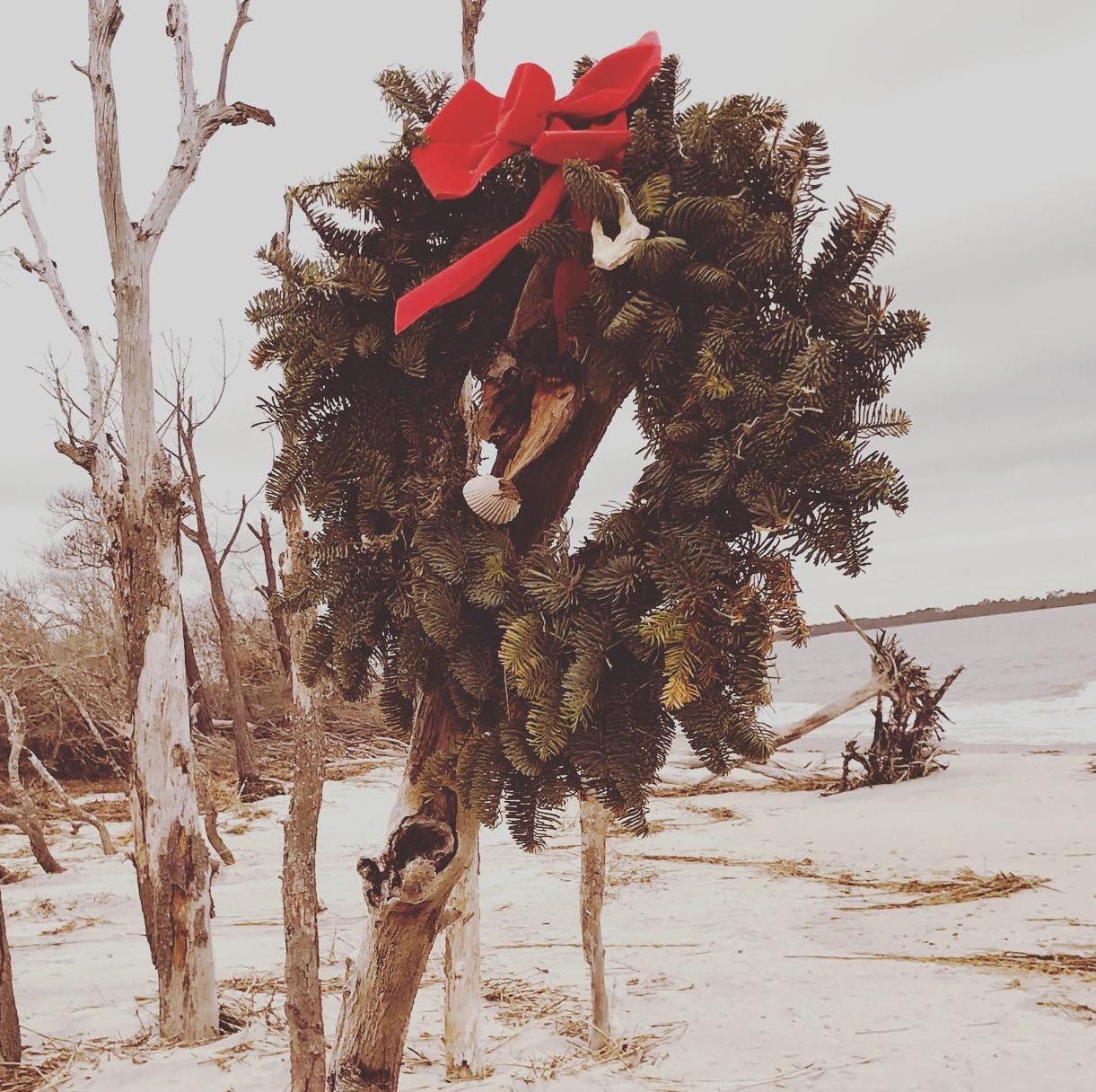
2 3
1



4 5 6
(803) 840.2570
Gauge Bethea Rbethea@g.clemson.edu
Diligent, passionate, determined to succeed, versatile, adventurous, creative, industrious, and open-minded to knew possibilities.
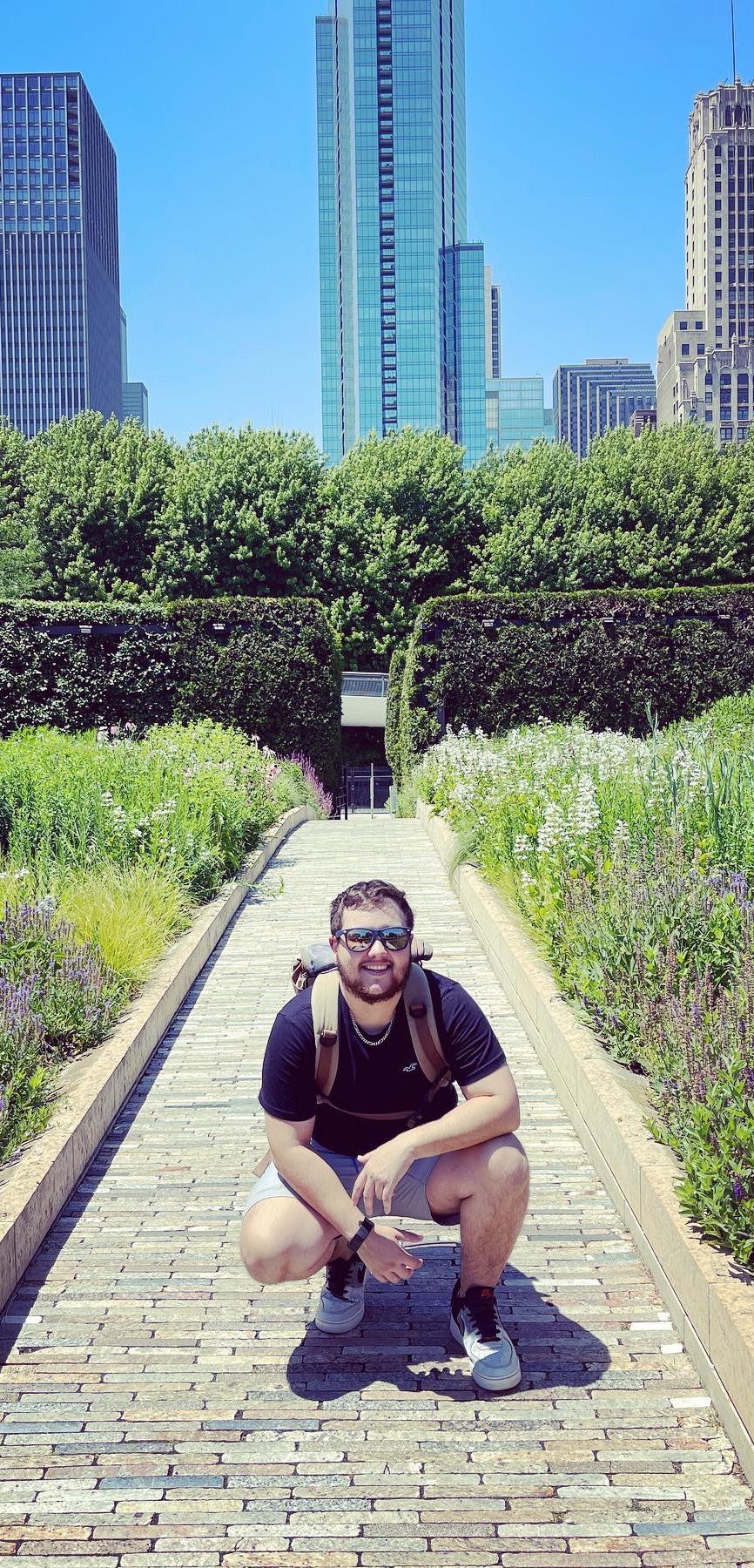
Thank
You!
“When you don’t know what to do, Do Something!”




































































 INTERIOR VIEW: TRELLIS MOCK UP
EXTERIOR VIEW: TRELLIS MOCK UP
CREATING COLOR PATTERN
INTERIOR VIEW: TRELLIS MOCK UP
EXTERIOR VIEW: TRELLIS MOCK UP
CREATING COLOR PATTERN





















































































































































































