

DESIGNER SPACE
Garvit Makkar
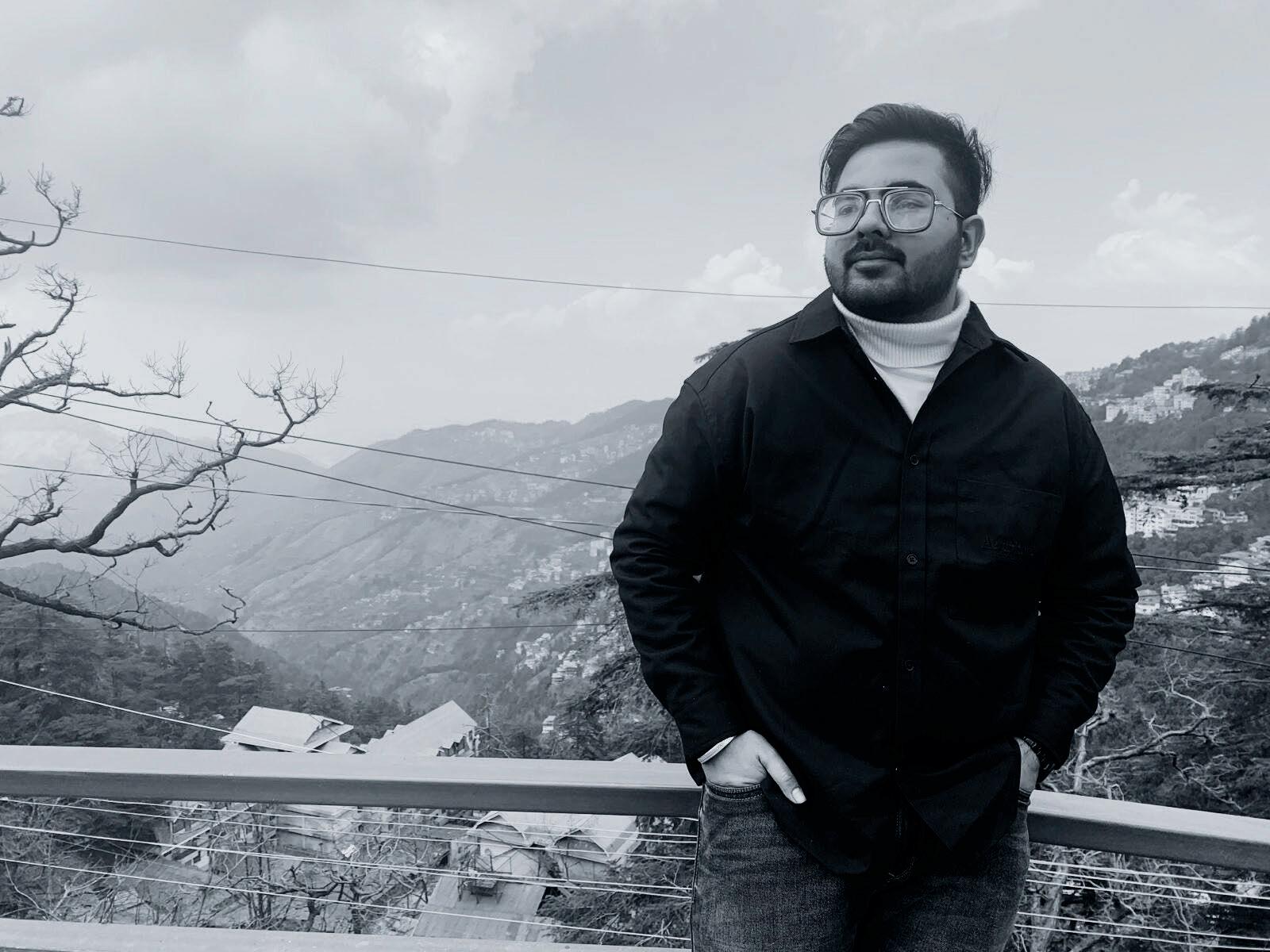
As a 4th-year architecture student, I am passionate about creating spaces that enhance people's lives and communities, andIamexcitedabouttheopportunityto apply my skills and gain further experienceinarchitecture.
I seek a position as an intern architect. the following is a collection of projects that reflect my passion and appreciation for architecture. I hope to contribute the sametoyourfirm. Garvitmk012
Education
ST. Francis Xavier School
High School
(2019) 81%
Chitkara School of Planning and Architecture
Bachelor's Degree, Architecture
2019 - present
Academic projects
2020
Sculptor's Retreat
Peace Memorial Cafe + Residence
Primary School
2021
Ethnic Bazar
Youth Hostel
Artist Village
2022
Reimaging Shoe Island on Sukhna Lake, Chandigarh
Low-Cost Group Housing
Habitat 2.0
Hotel + Convention center
2023
Urban design - Reimaging V4 market street of sector 40
chandigarh
Software Skills
AutoCAD
Revit
Sketchup
Enscape
Lumion
Microsoft Office
Canva Language
Proficiency
Hindi (native)
English Interests
Workshops and Seminars
Capacity Building Training
Workshop on Energy Conservation
Punjab Energy Development Agency and Bureau of Energy Efficiency.
Workshop on Sustainanble Techniques
Ar. Dean D' cruz
Workshop on Sustainanble Techniques
Ar. Dean D' cruz
Innovative construction techniques and thermal comfort for affordable housing
RACHNA GROUP
Certification
Travelling
Cricket
Watch a movie
Reading Facts
Socializing
NPTEL
Strategies for Sustainable Design. Structure, Form & Architecture: Safety in Contruction. The Synergy.
Garvit Makkar Portfolio
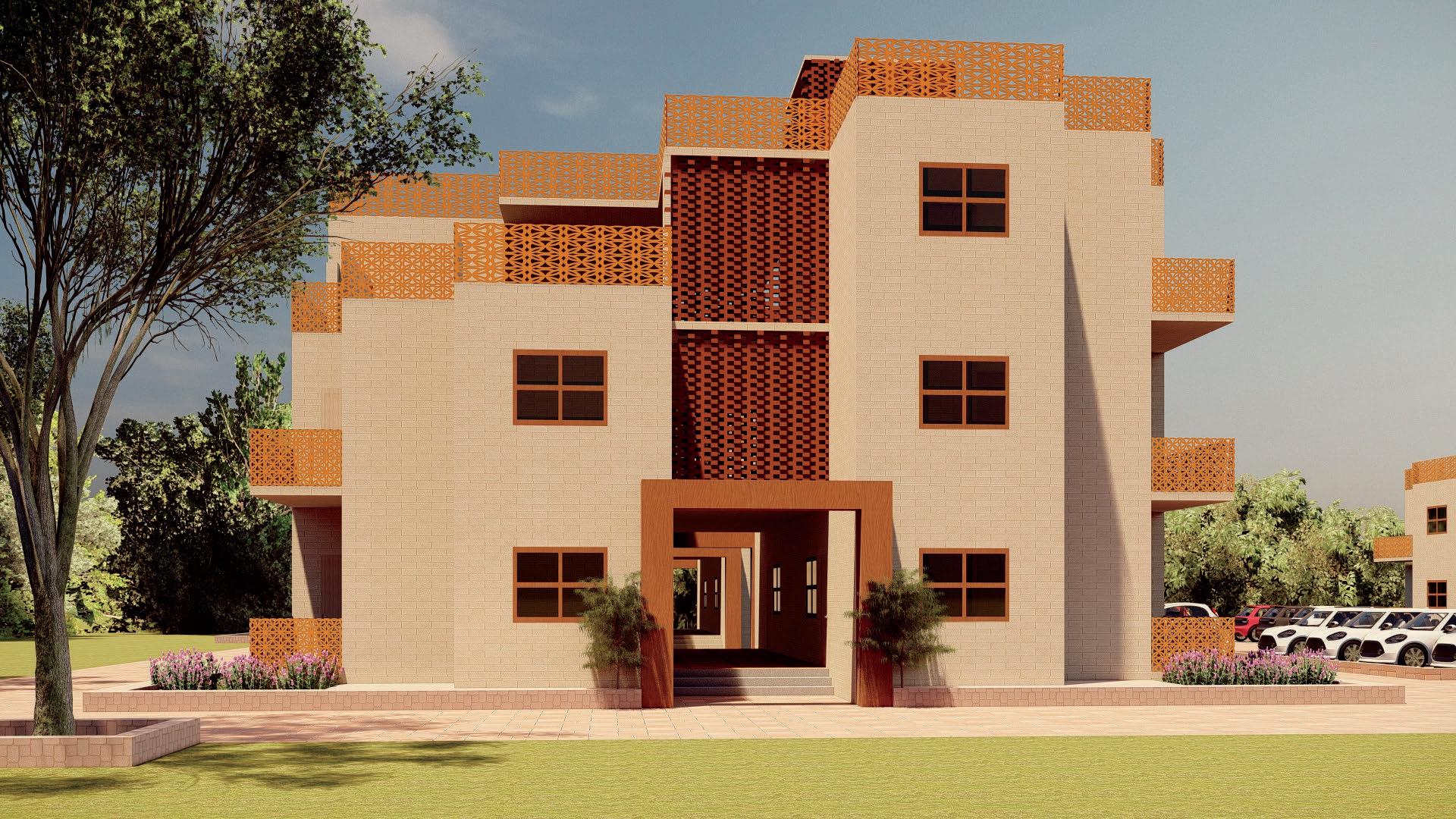
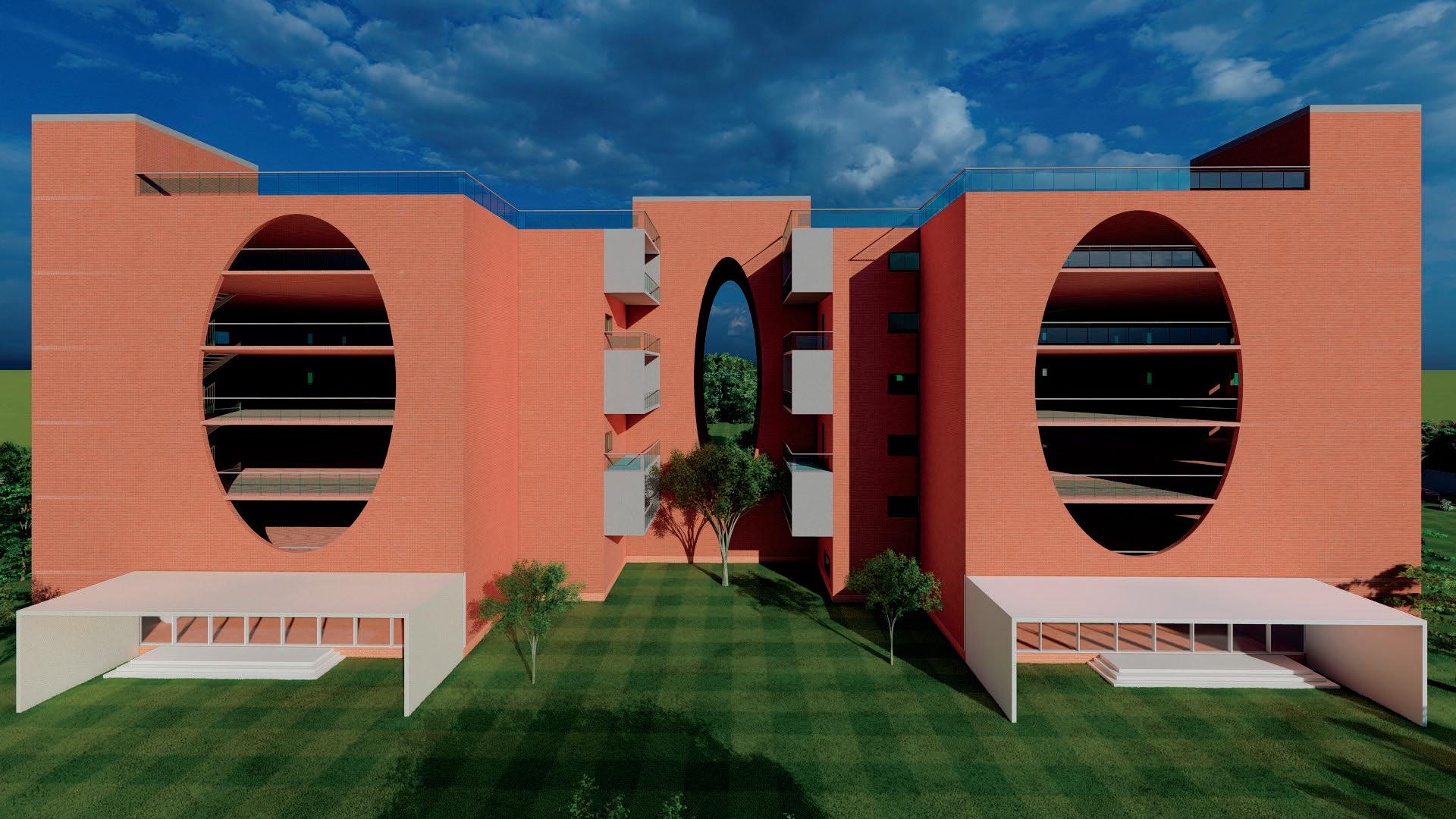
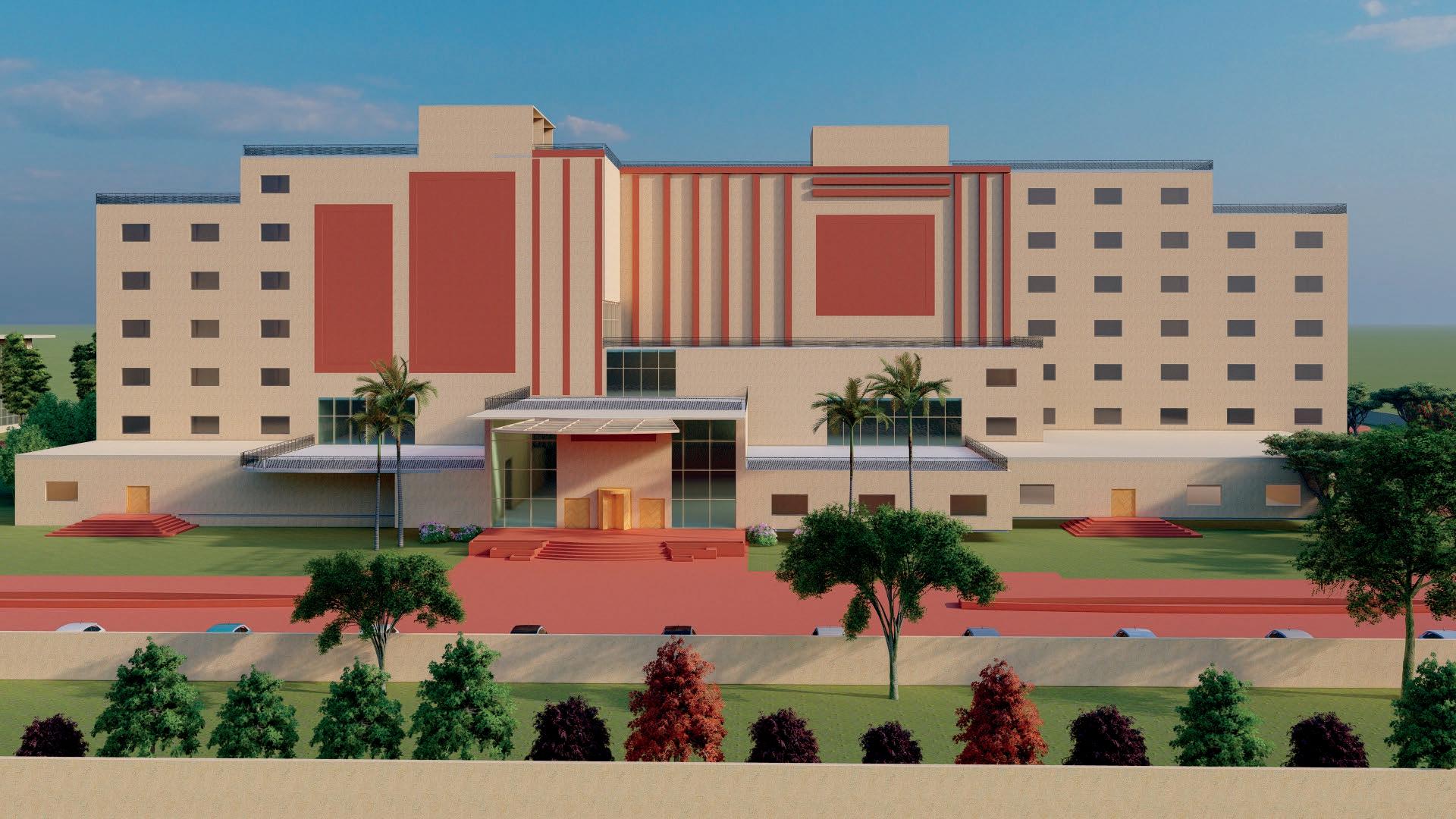
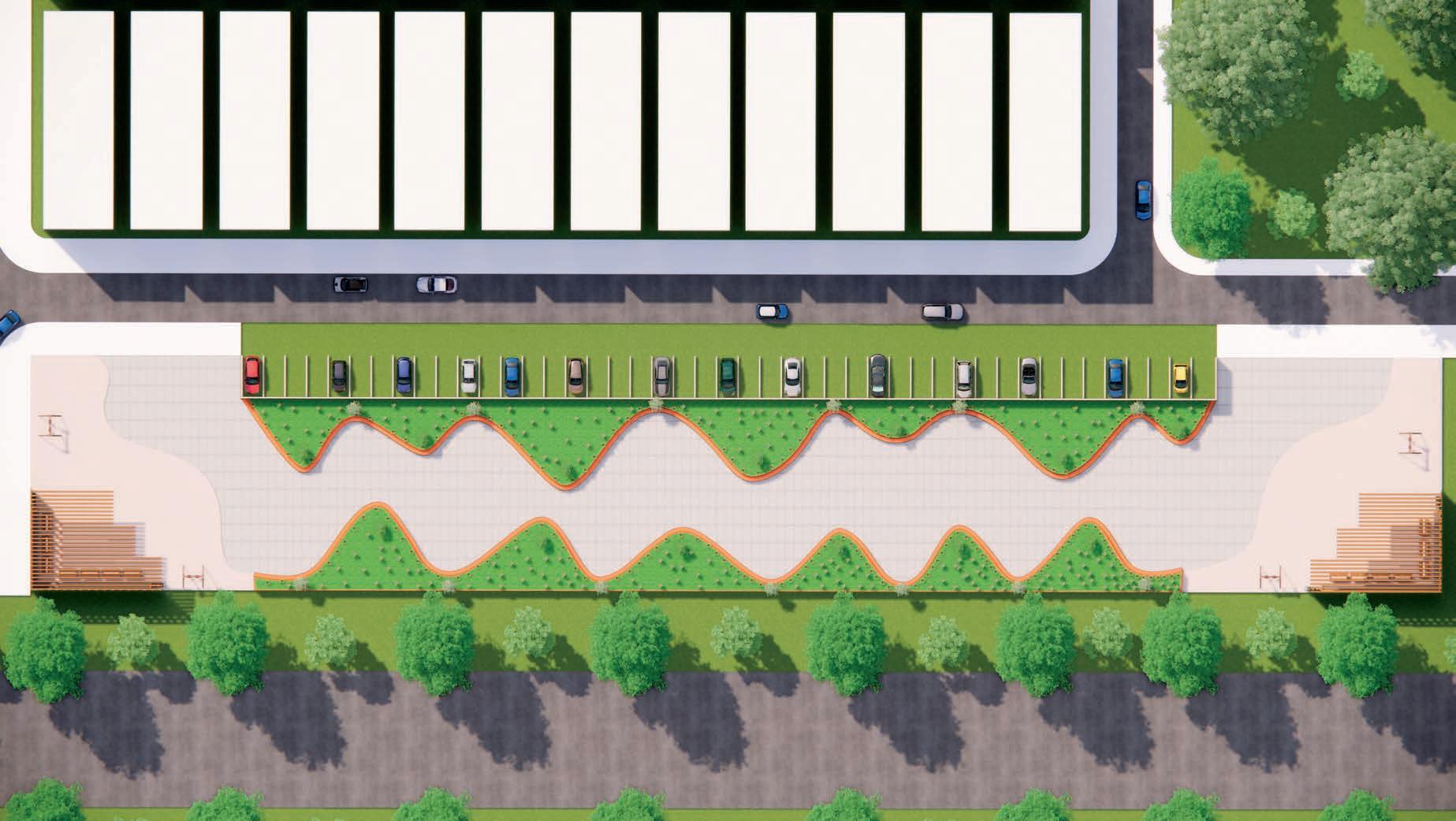
SHOE ISLAND
 Garvit Makkar Portfolio
Garvit Makkar Portfolio
SITE PLAN
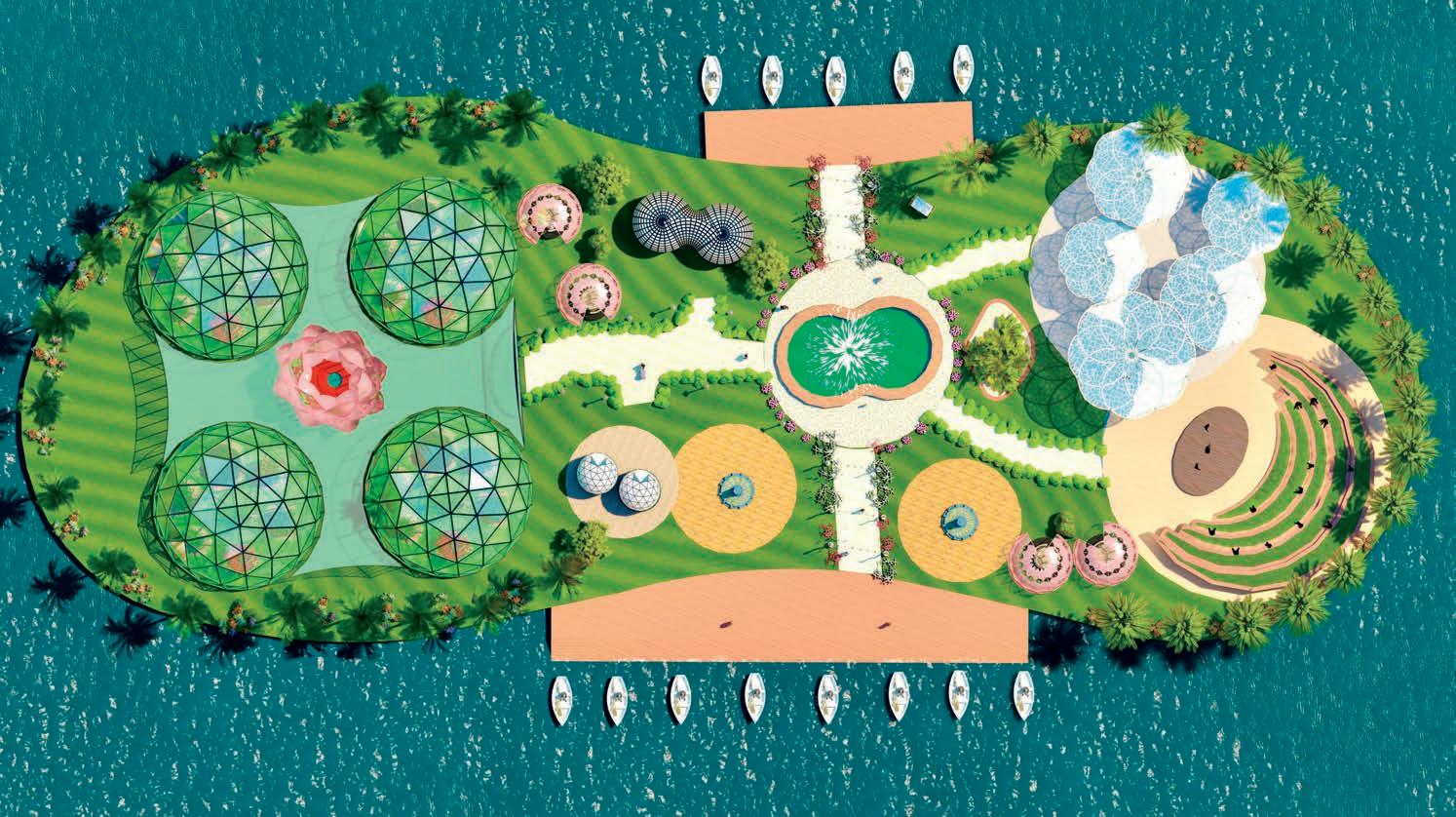
SHOE ISLAND
TYPE: FOCALBUILDING
LOCATION: SUKHNALAKE,CHANDIGARH
SITE AREA: 5508SQUAREMETERS
PROJECT YEAR: 2022
Sukhna Lake was created by Le-Corbusier and Chief Engineer P L Verma. It is one of the identities of Chandigarh City. Many islandshavebeenproposedtoattractbirds to the site. Sukhna Lake is one of the major attraction points for various migratory birds. Presently the lake has been declared as a wetland and the UT government has engaged a private party for the preparation of the Sukhna Lake Management Plan to regulatevariousactivities
The building's main focus is the flower-shaped musical fountain at thecenter.

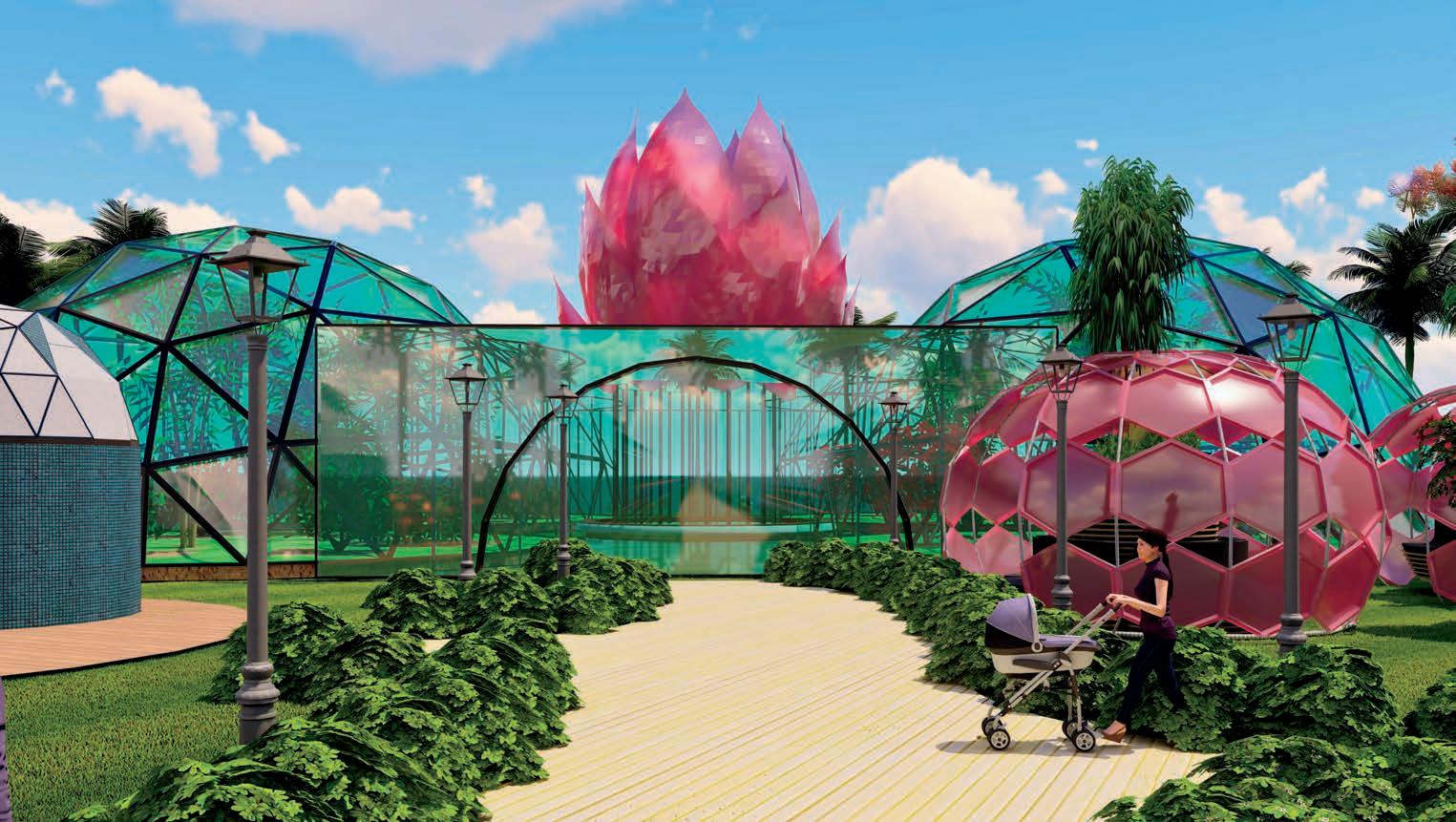
Four domes are placed together which gives the building different volumes.
Elevation Section
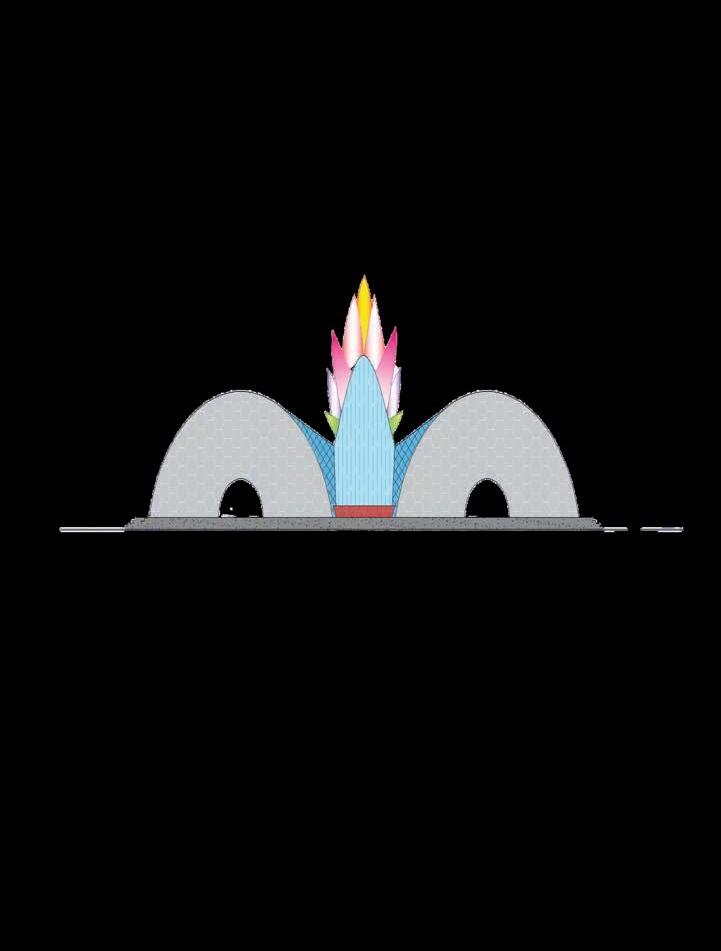


AFFORDABLE HOUSING
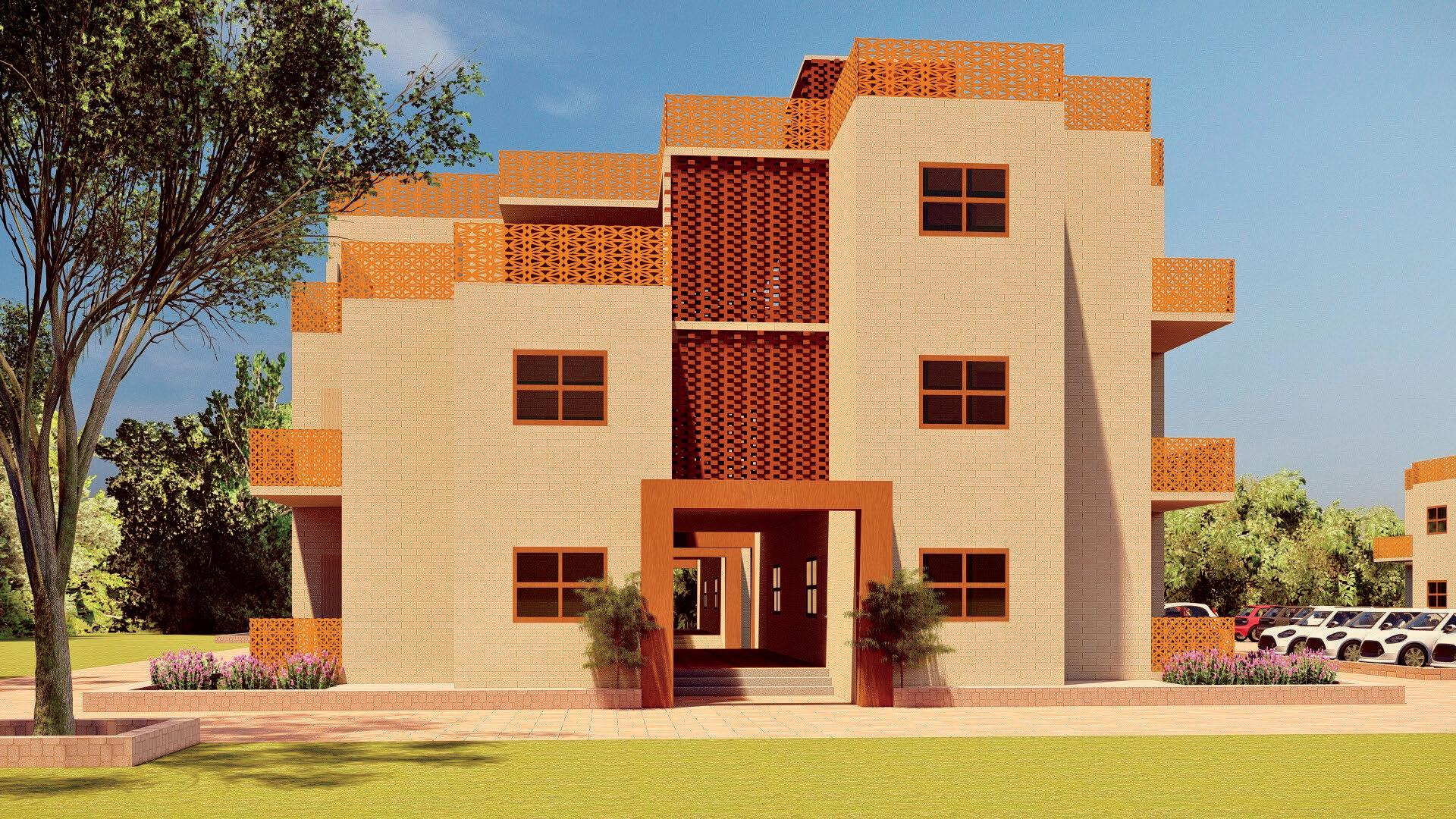 Garvit Makkar
Portfolio
Garvit Makkar
Portfolio
Abasiccuboidblock wastakentoachieve affordability.
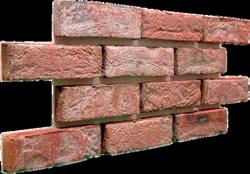
PROTOTYPE CONCEPT
Split into two halves makes the space for lightandventilation
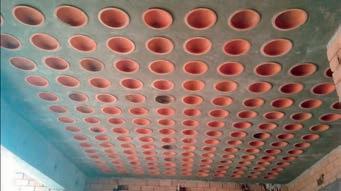
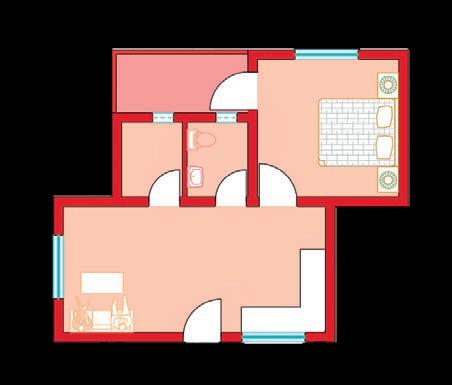

IDEOLOGY
Units are placed horizontally and vertically leading to futureexpansion.

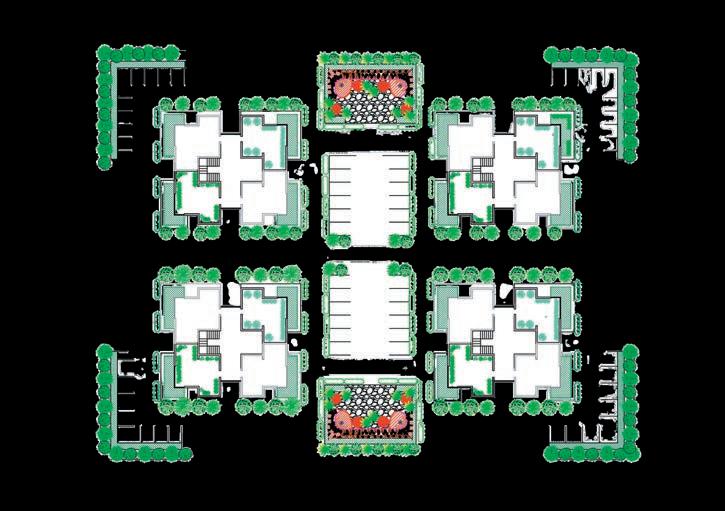


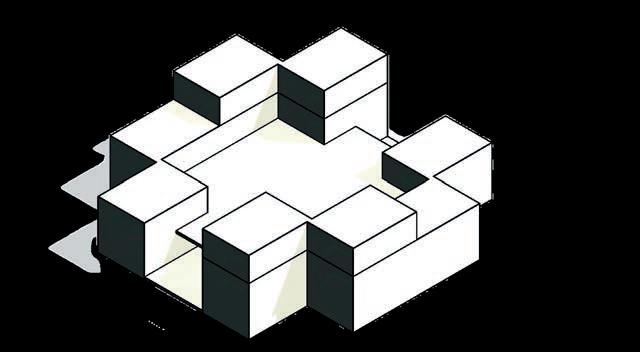
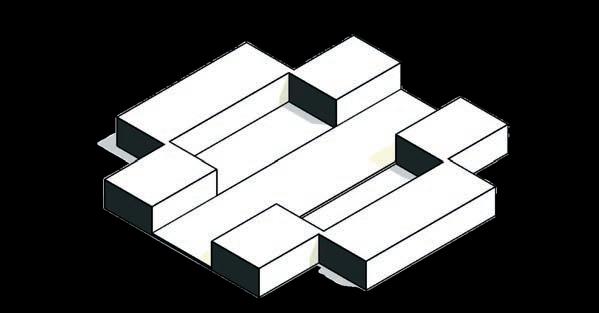
Affordable housing is a critical issue that affects millions of people around the world. Architecture playsacrucialroleinmakinghousingmoreaffordable by utilizing innovative design solutions that reduce costs while maintaining quality living standards. This includes strategies such as modular construction, the use of sustainable and low-cost materials, maximizing the use of natural light and ventilation, and efficient spaceplanning.
Cluster formation
Thegroundfloorand first floor has 4 units, the second floor has 2 unit and therestareterraces.

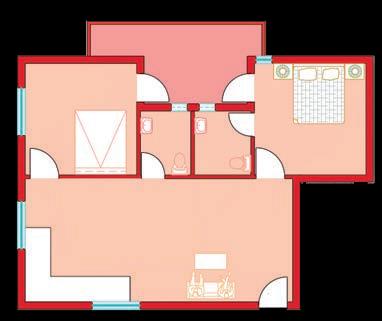
SITE PLAN
 Garvit Makkar
Garvit Makkar
FLOOR PLANS

Concrete Roof

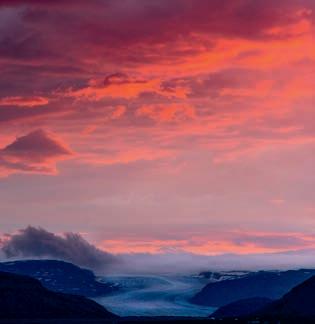
TYPE A PROTOTYPE
GROUNDANDFIRSTFLOOR
These two floors consist of 4 units each with a center seating area for both floors and a sperate bathing area in every unit.
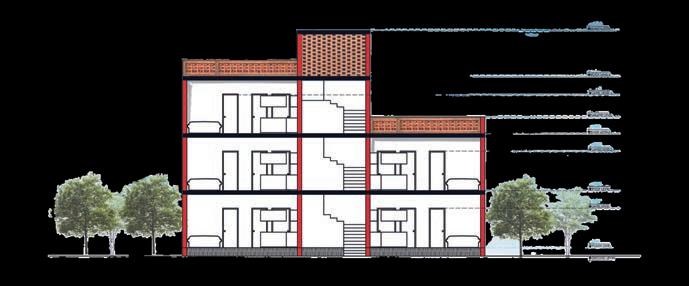
Filler Slab
SECONDFLOOR
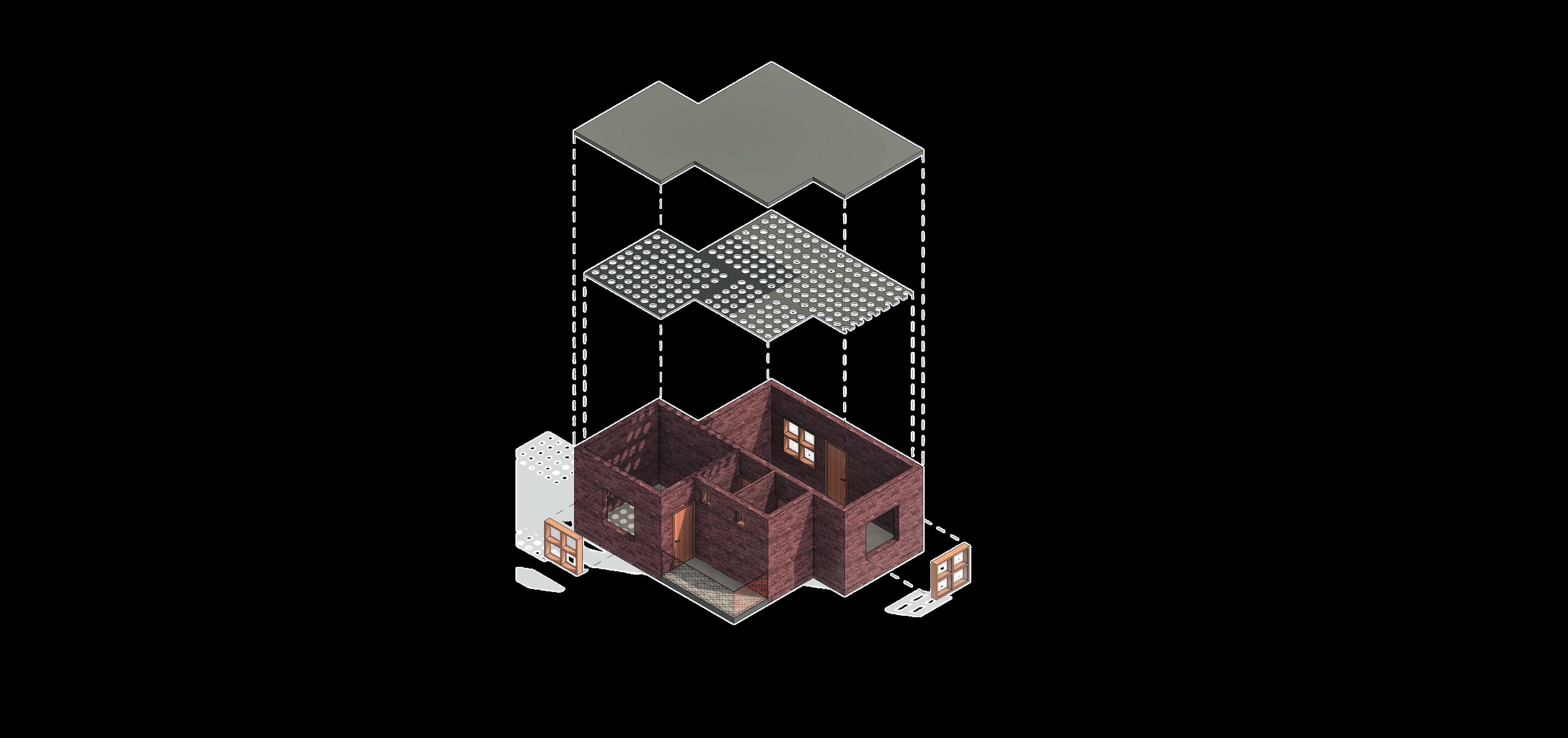
This floor has 2 units and the other 2 are the terraces of the stakeholdersfortheopenness.
Brick Cladding

Wooden Window Frame Terrakota
Jali
A 2 BHK apartment with a master and guest room a washroom attached to the living room and both rooms have acommonbalcony.









TYPE B PROTOTYPE TYPE C PROTOTYPE
A 3 BHK apartment with all the room connected with balconies and has a attach washroom with thelivingroomaswellasmaster bedroom.
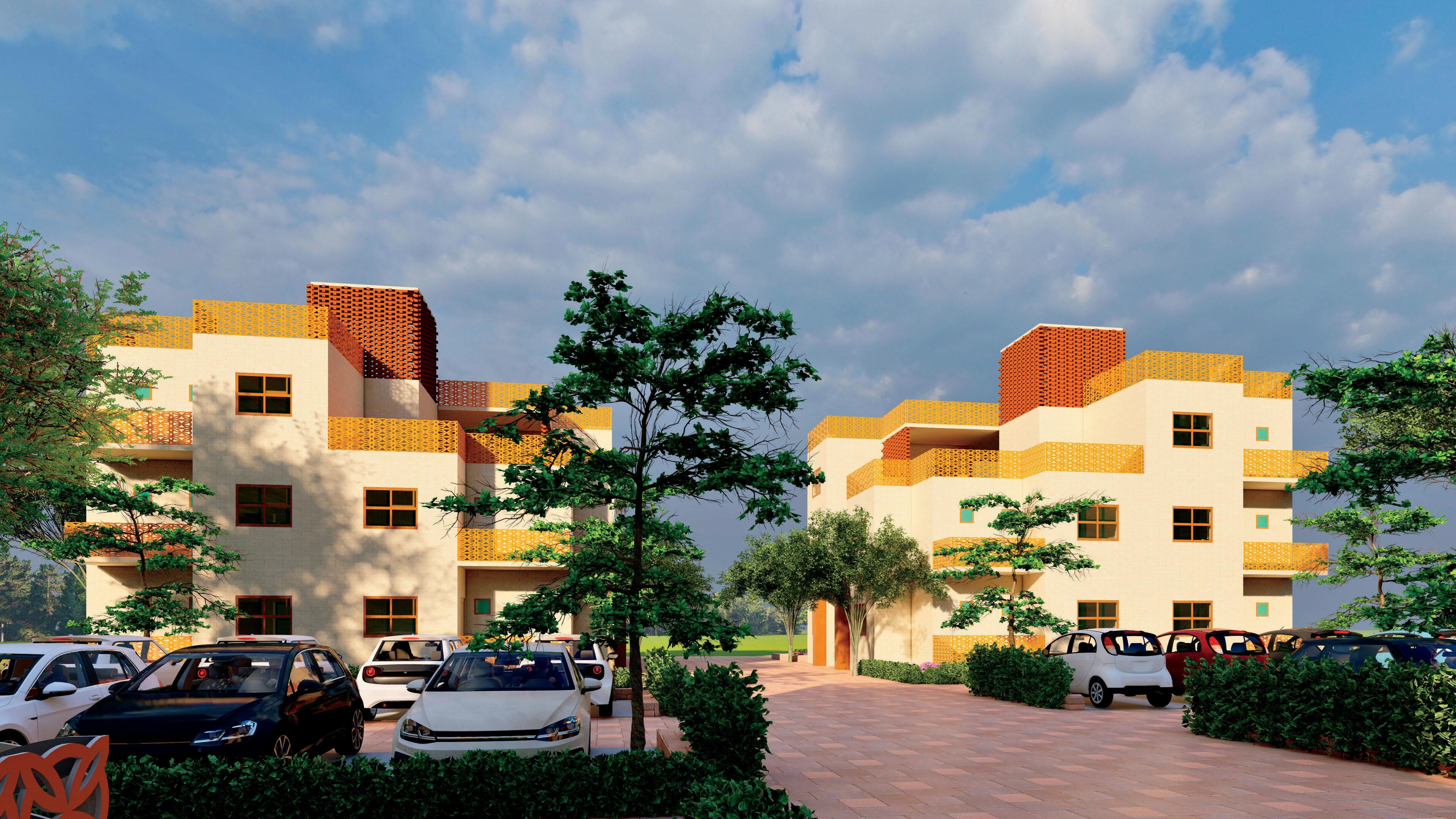
HABITAT 2.0 HABITAT 2.0
STUDENT HOUSING
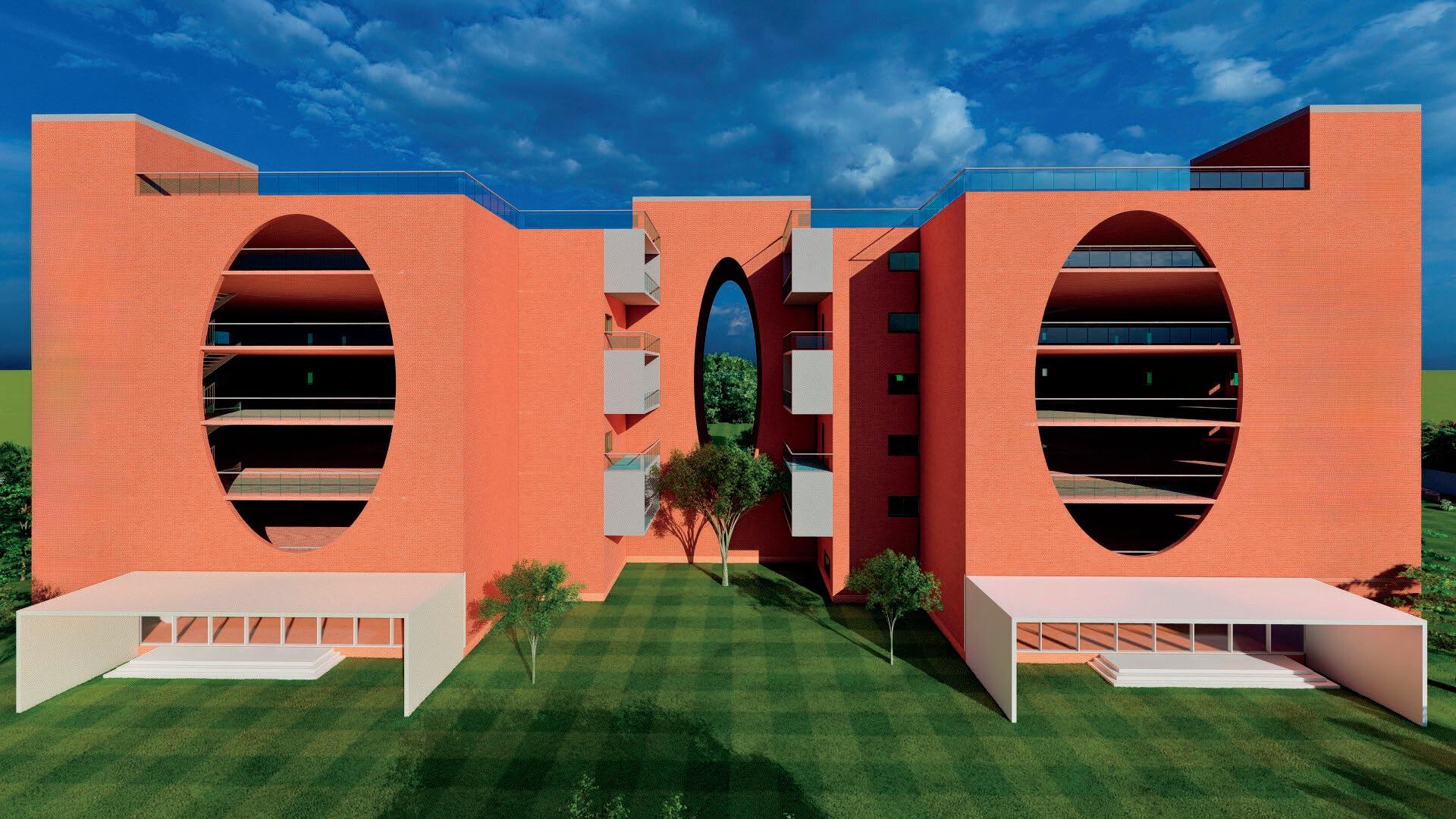
Levels are created with to build the character and ensure thenaturalventilation inthebuilding.
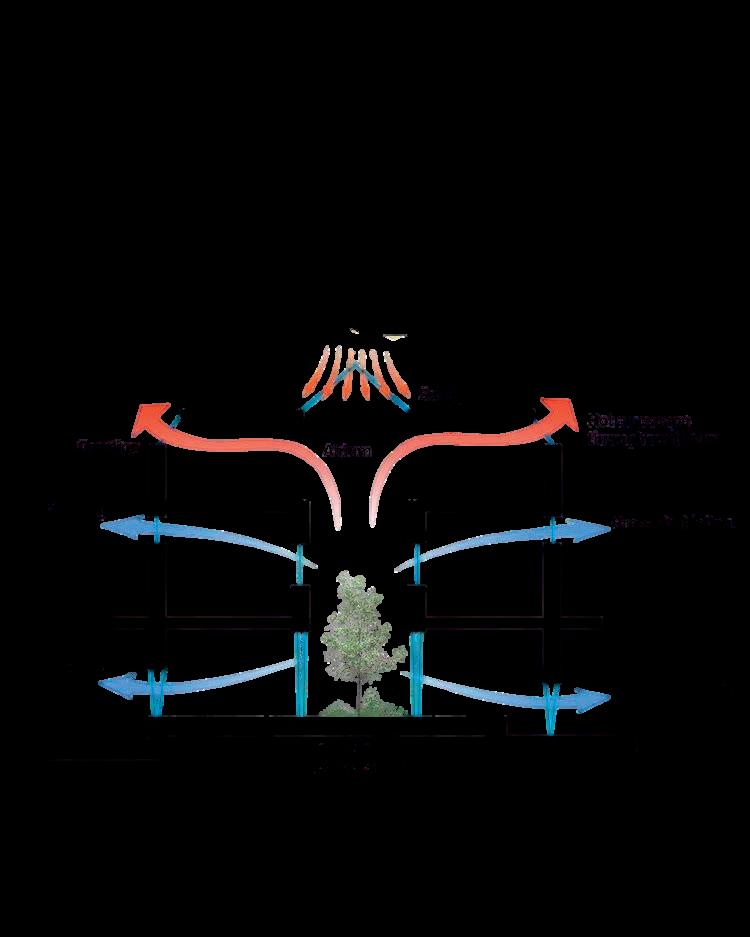
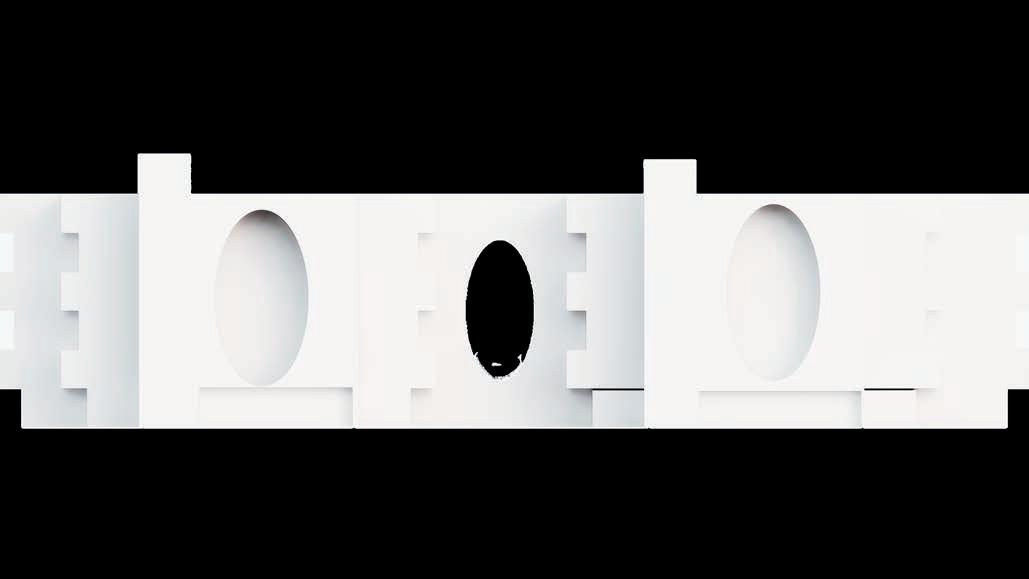
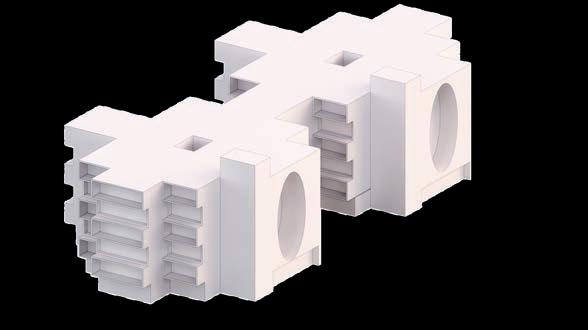
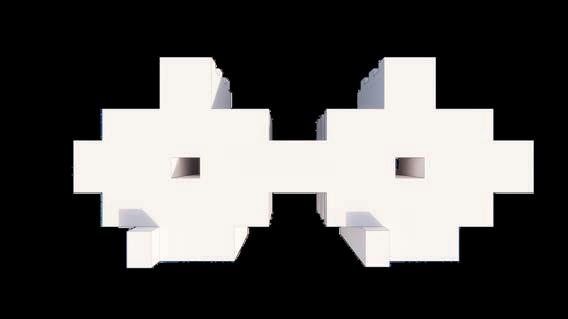
CONCEPT
ABOUT THE PROJECT
Designing student housing involves creating a safe, functional, and pleasing space where students can focus and thrive. Architectural considerations include layout, amenities, sustainability, andaestheticsthatencourageacademic and social growth, protect students’ privacy,andpromotewell-being.
Buildings are joined from the ground and terrace floor for circulation.
Atthecenterthereis a void which acts as theterracegarden.
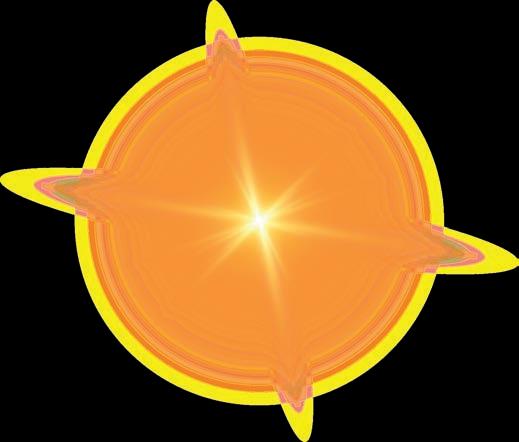
The ground floor has all the services and recreationalareasand from the first floor, thereareoccupancies
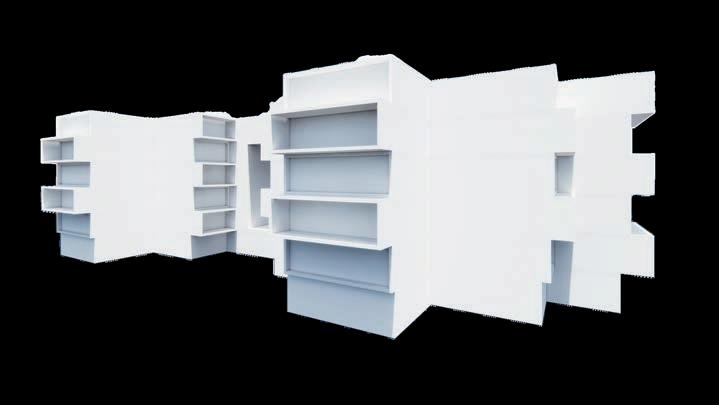
Levels are created with balconies, designed to beautify the facade. The adjacent one can act as the terrace garden.

The center courtyard planning provides several benefits such as improved ventilation, natural light, privacy, and security. It also offers a space for social gatherings, enhances aesthetics, and can serveasatransitionspacebetweenindoor andoutdoorareas.
THE FRONT FACADE
Thevoidsare through outthebuilding.Three infrontfacade,actas terracegardenandfor theproperairflow.
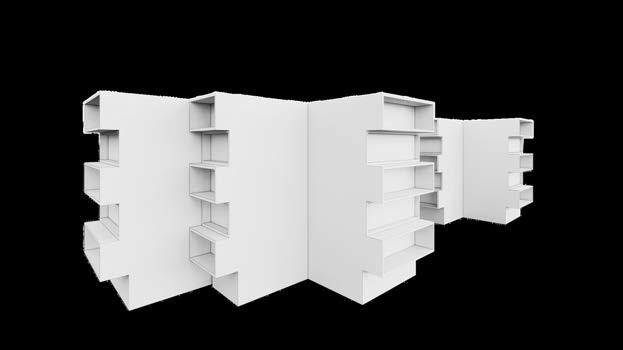 Garvit Makkar
Garvit Makkar
SITE PLAN
 Garvit Makkar
Garvit Makkar

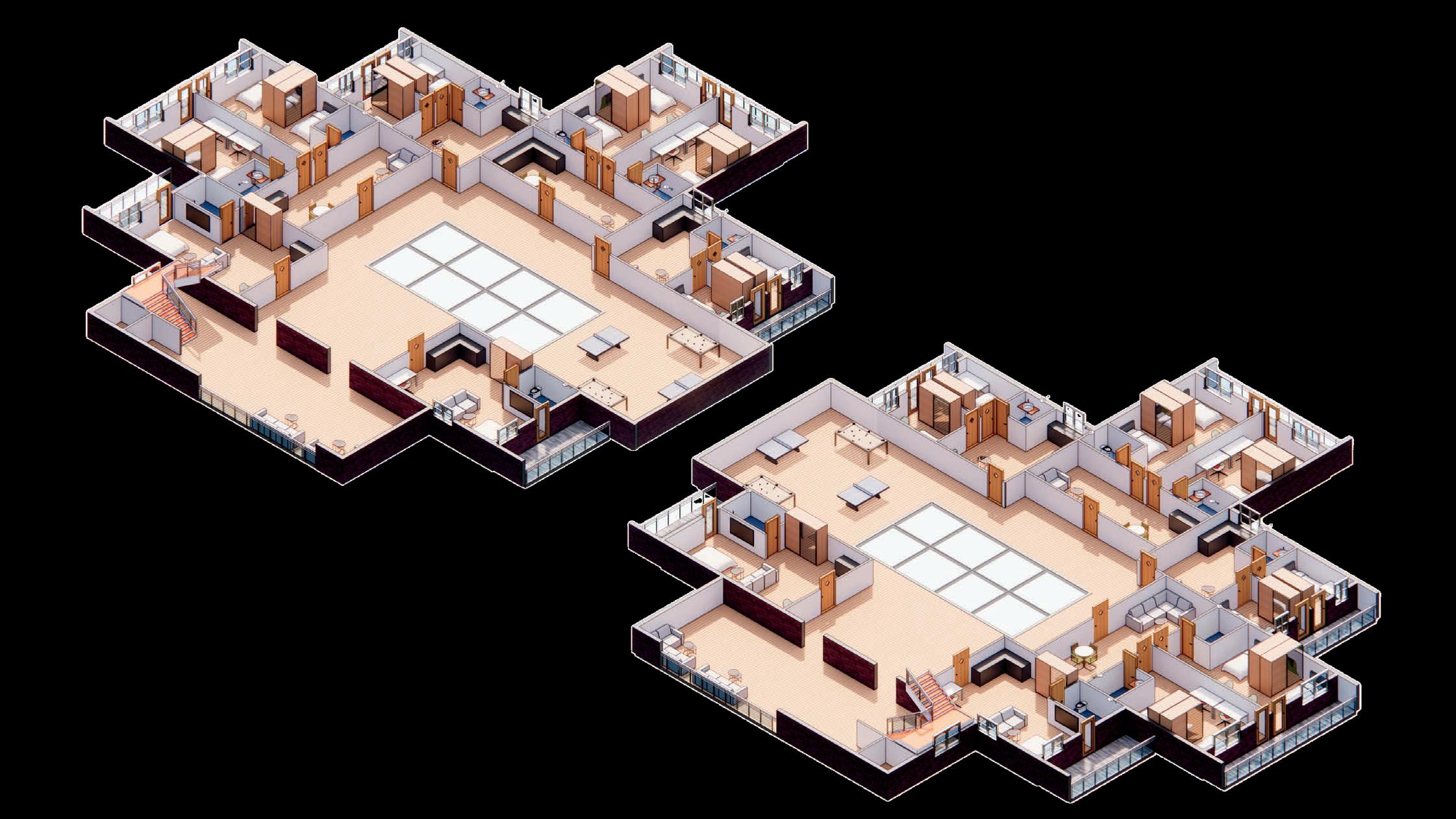

CLASSICO CLASSICO THE 5 STAR HOTEL
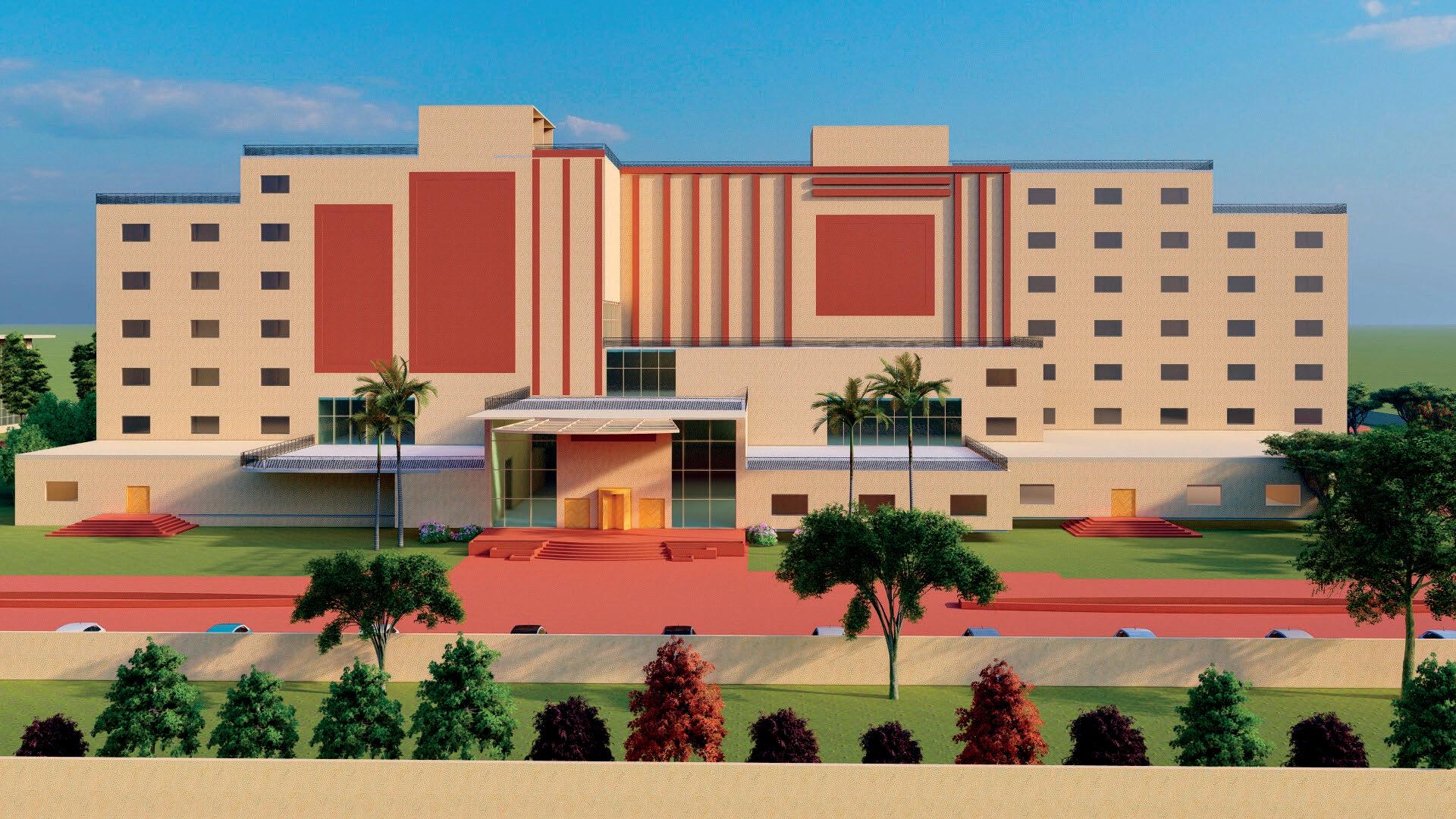
The rectangular unit has been used for better organization and planning of interior spaces.
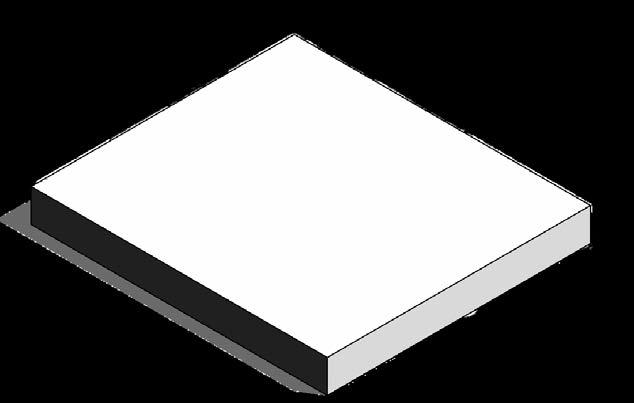
The form is divided into three spaces for functional room and efficientuseofspace.



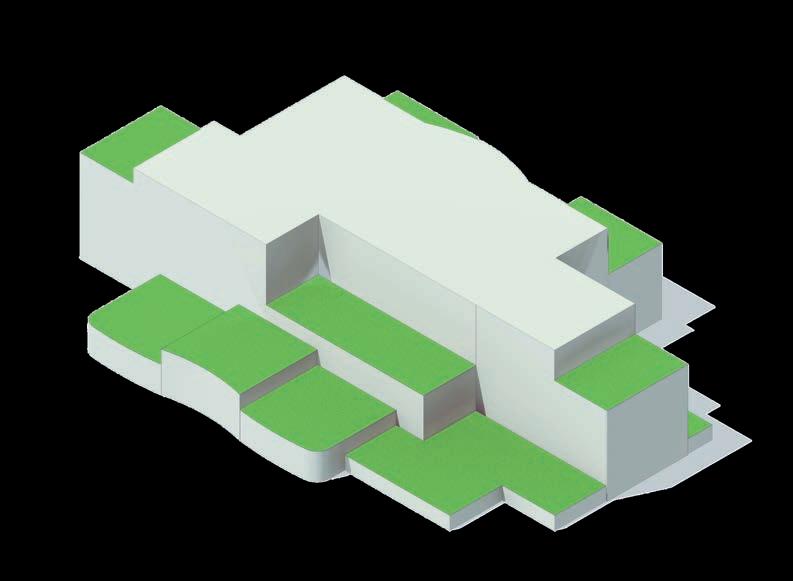
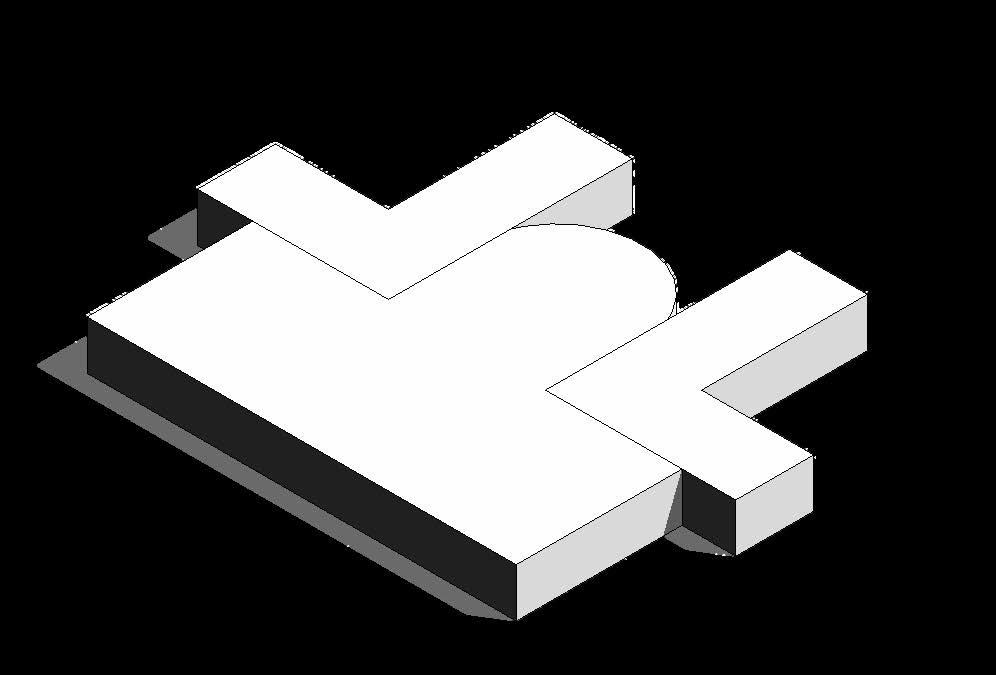
Symmetric balance for better visual harmony and can easily beexpanded.
The final form has been achieved withterracegardensforventilation andaesthetics.
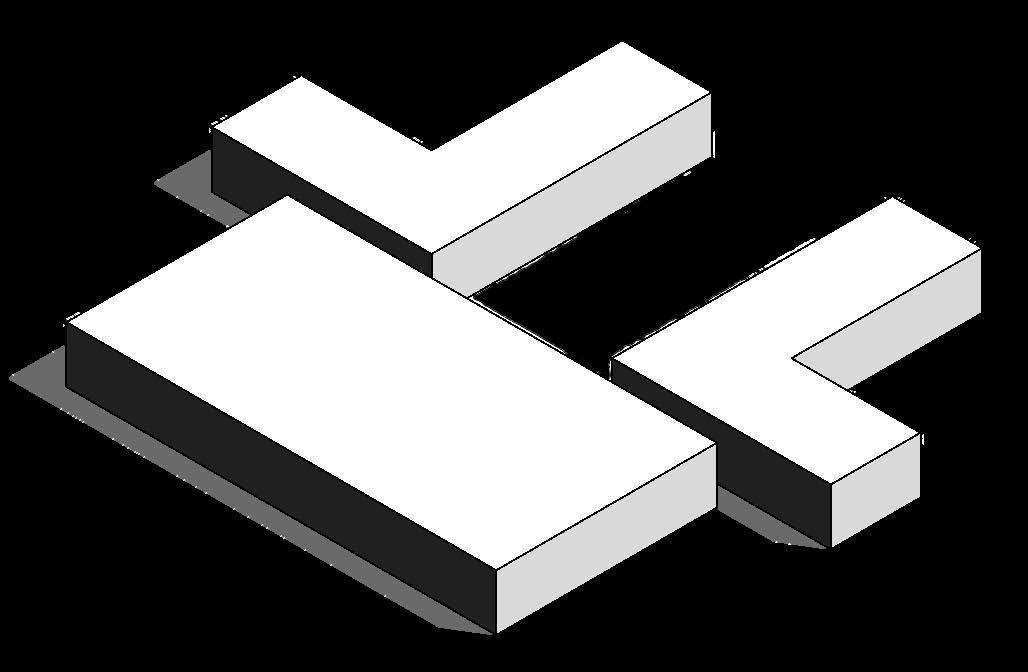
ROOM INTERIOR VIEW
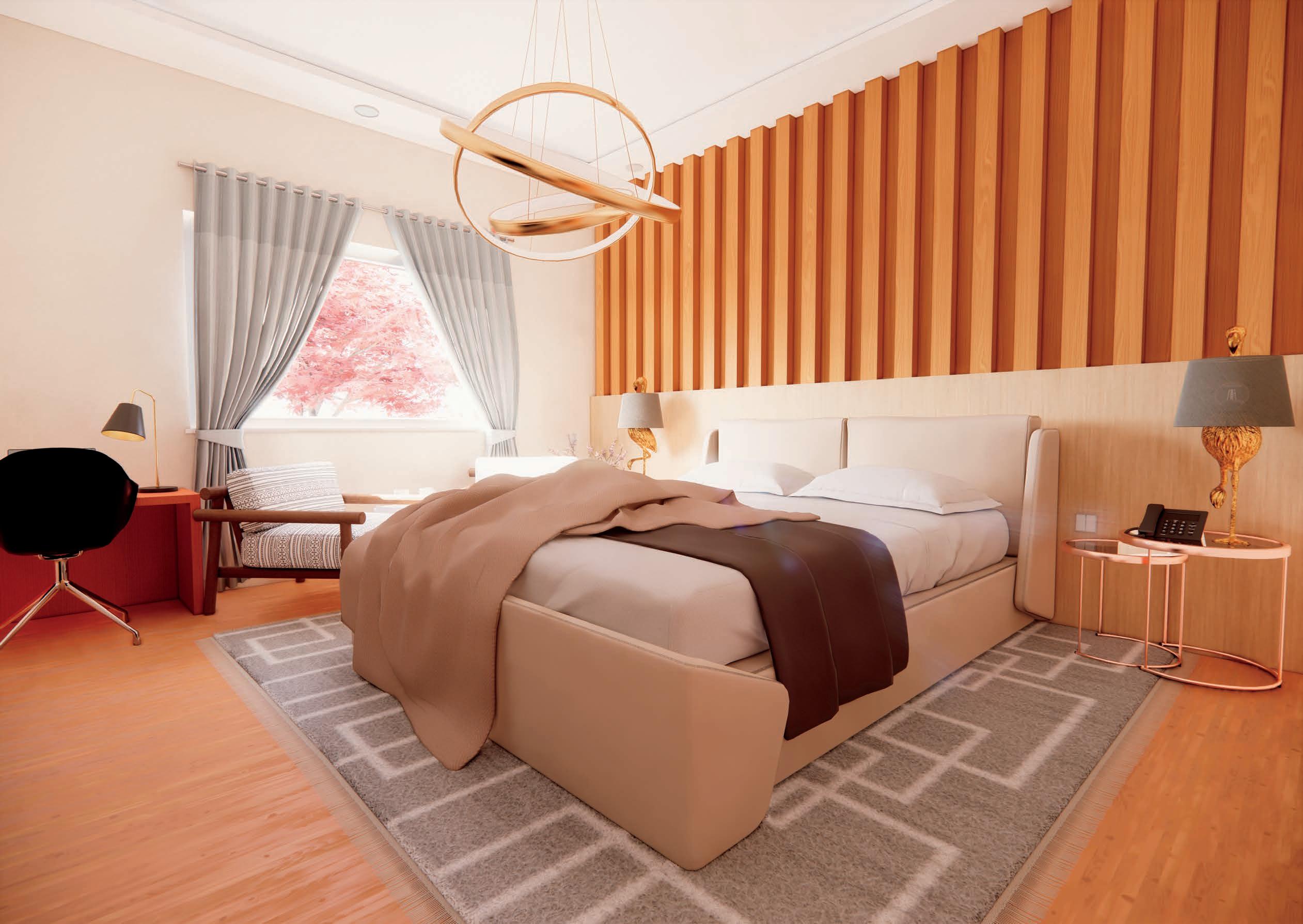
SUITE INTERIOR VIEW
 Garvit Makkar
Garvit Makkar
URBAN URBAN DESIGN DESIGN
RETHINKING SECTOR 40, CHANDIGARH

Blub outs/ Curb extensions
Curb extensions or Bulb outs at the junctions reduce the intersection radii of the road to speed down the traffic and lower the chances of accidents.


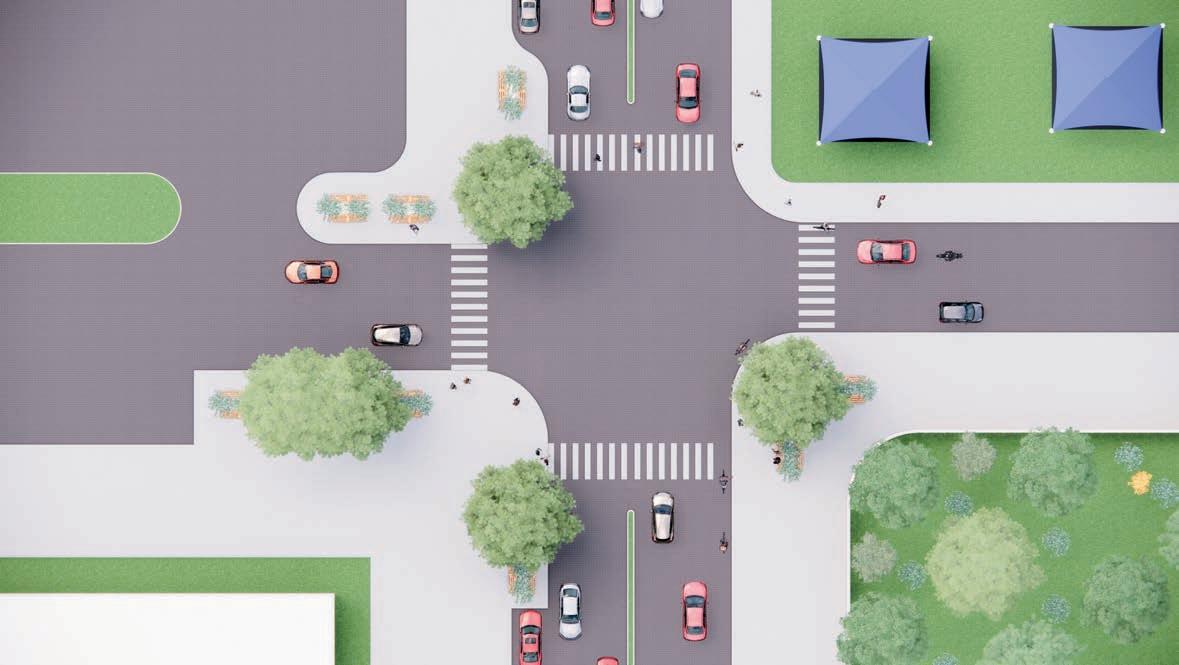
Bus lay in area
Bus lay-in area is important to avoid bottlenecks, and congestion and to ensure smooth traffic movement on the streets.
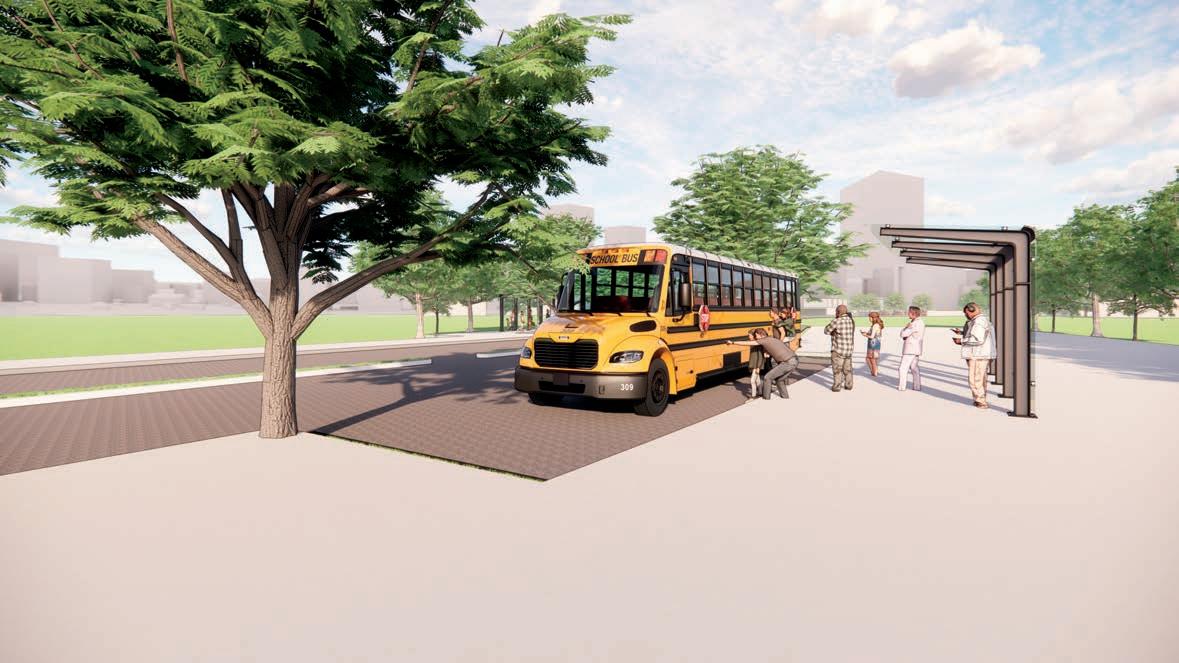
Reserve area as parking space
Providing parking in the empty spaces as the land is marked reserved, using the land by solving parking issues faced by the residential people.

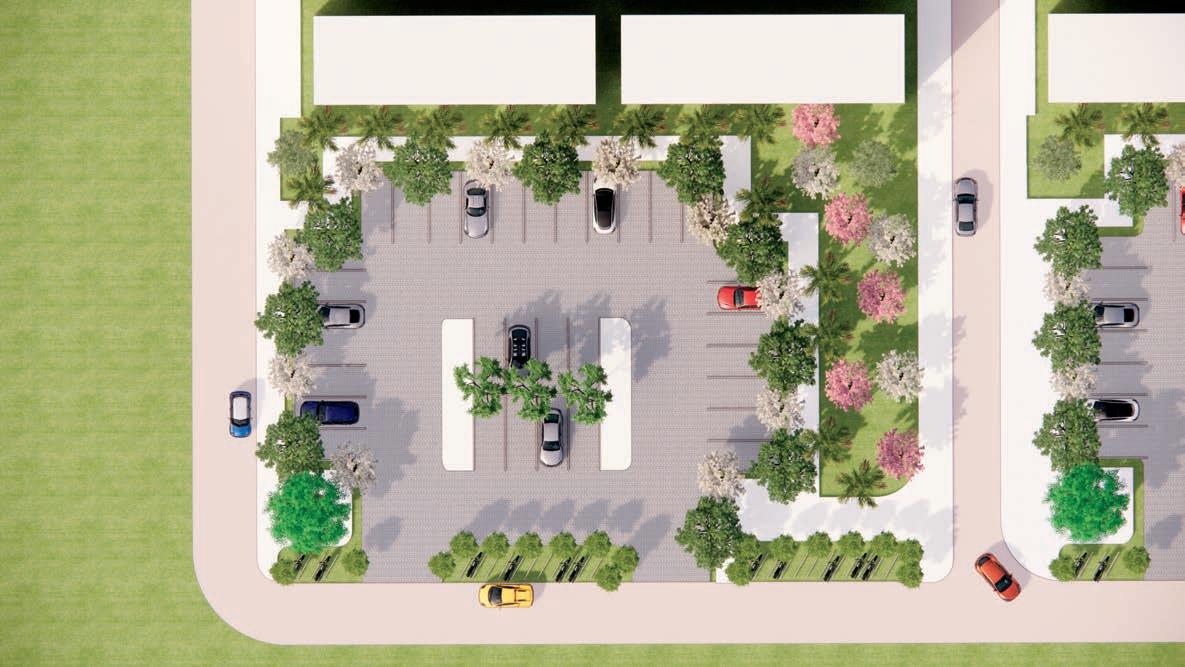
Redesigning Public Parks
Redesigning the public parks to make it the landmark for the sector by creating new characters, by adding more interesting elements.
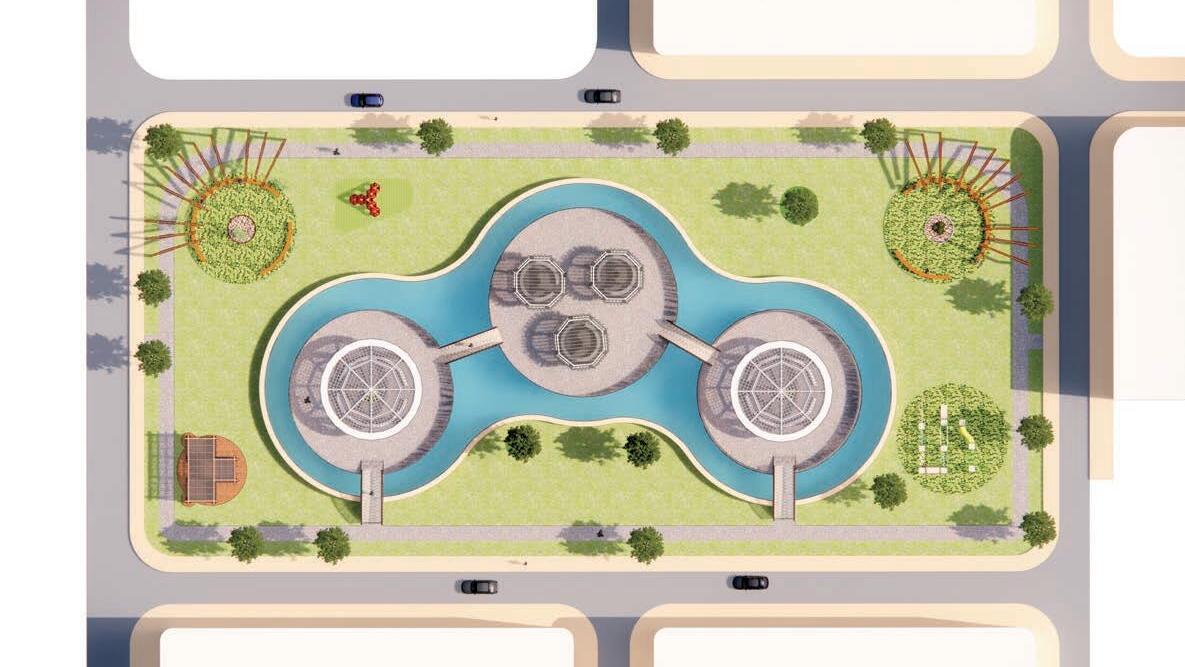
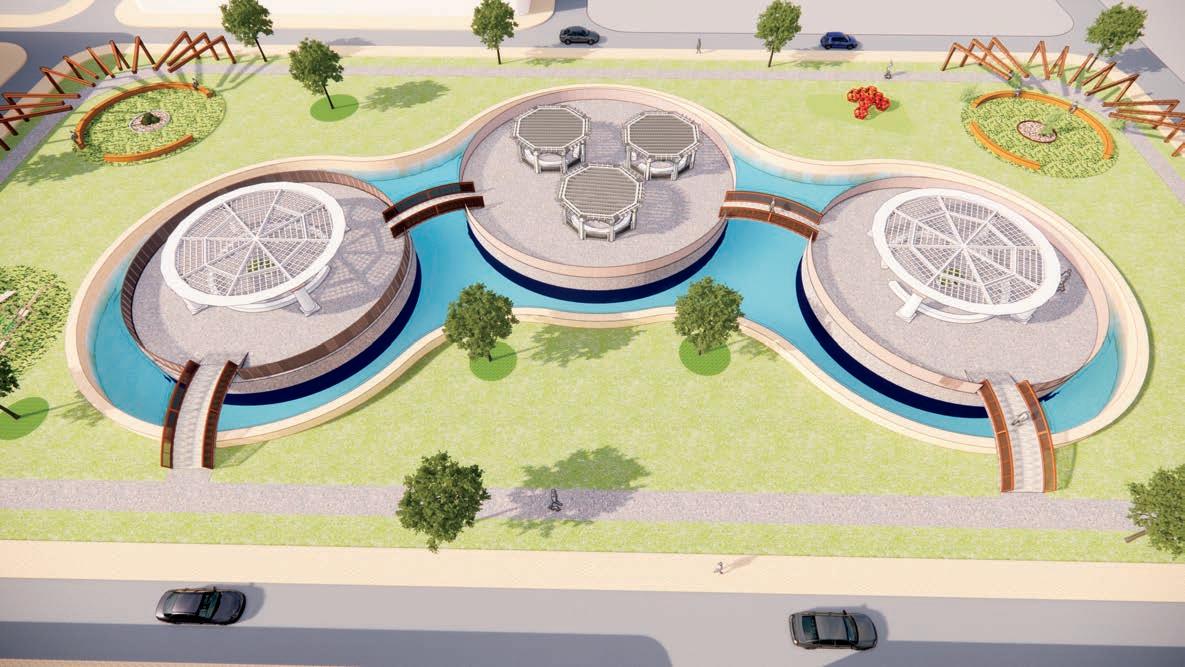
Public Park a place for all
A public park in the center of the sector is designed such that every age group of people can use it for children's swings, for adults' open gym, for elders' yoga area, etc is provided.



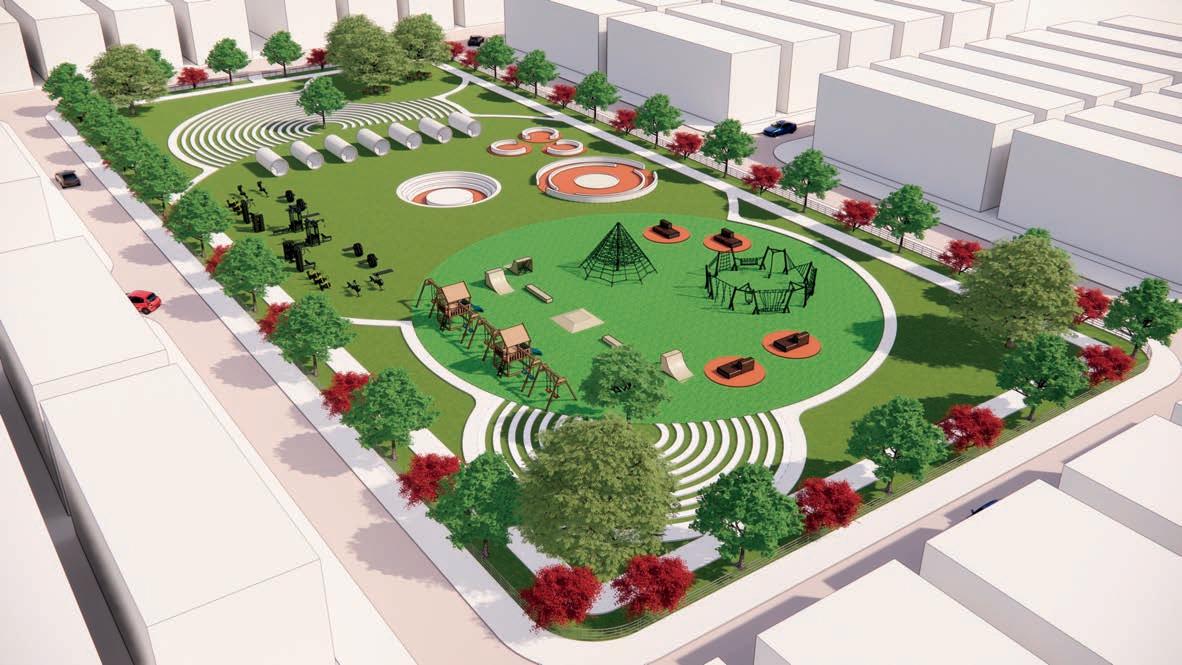
Vacant space as Gathering Space
As people of the sector were suffering from a lack of social gathering space, vacant land is used to create this beautiful gathering area in front of the school.
