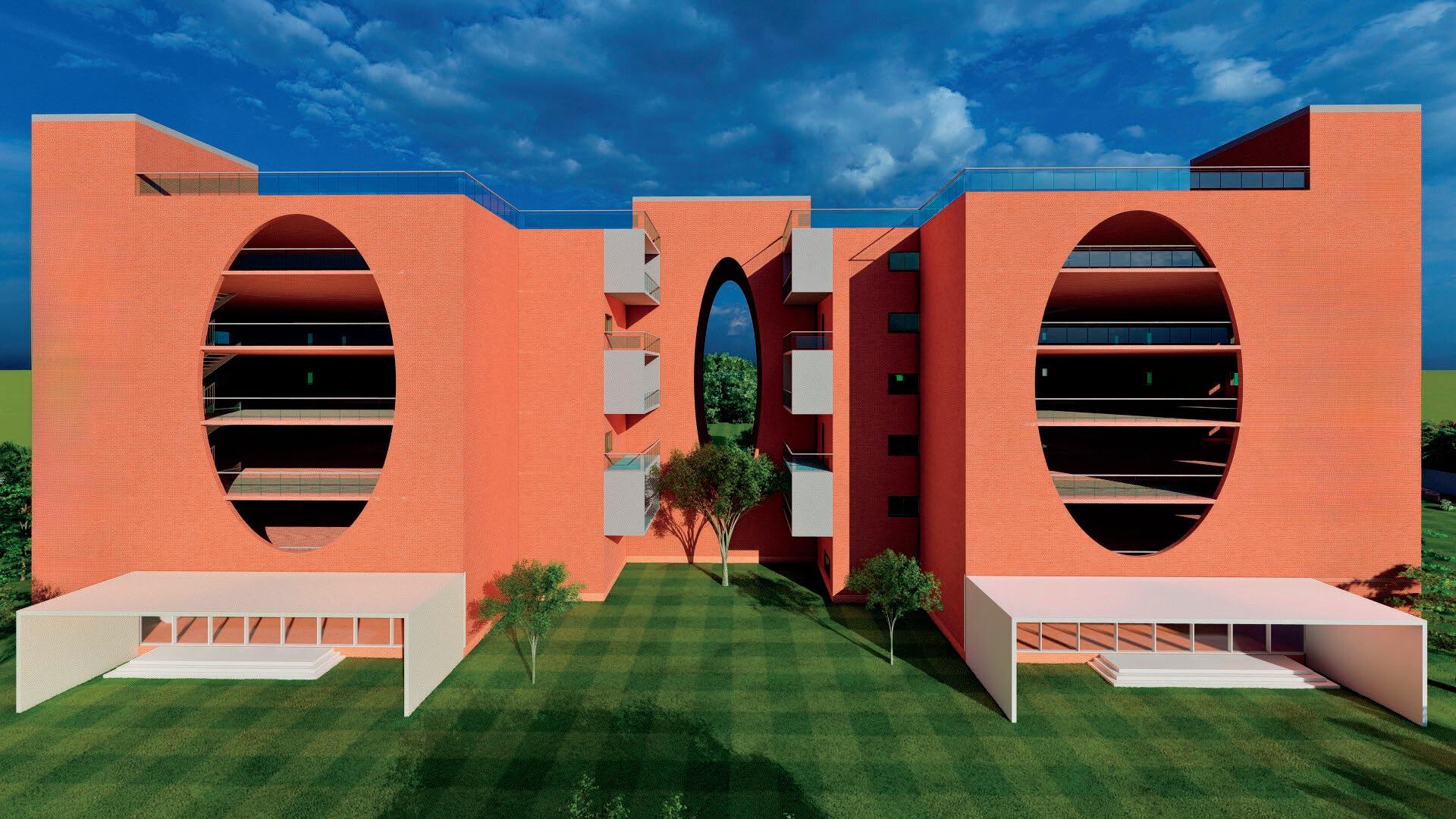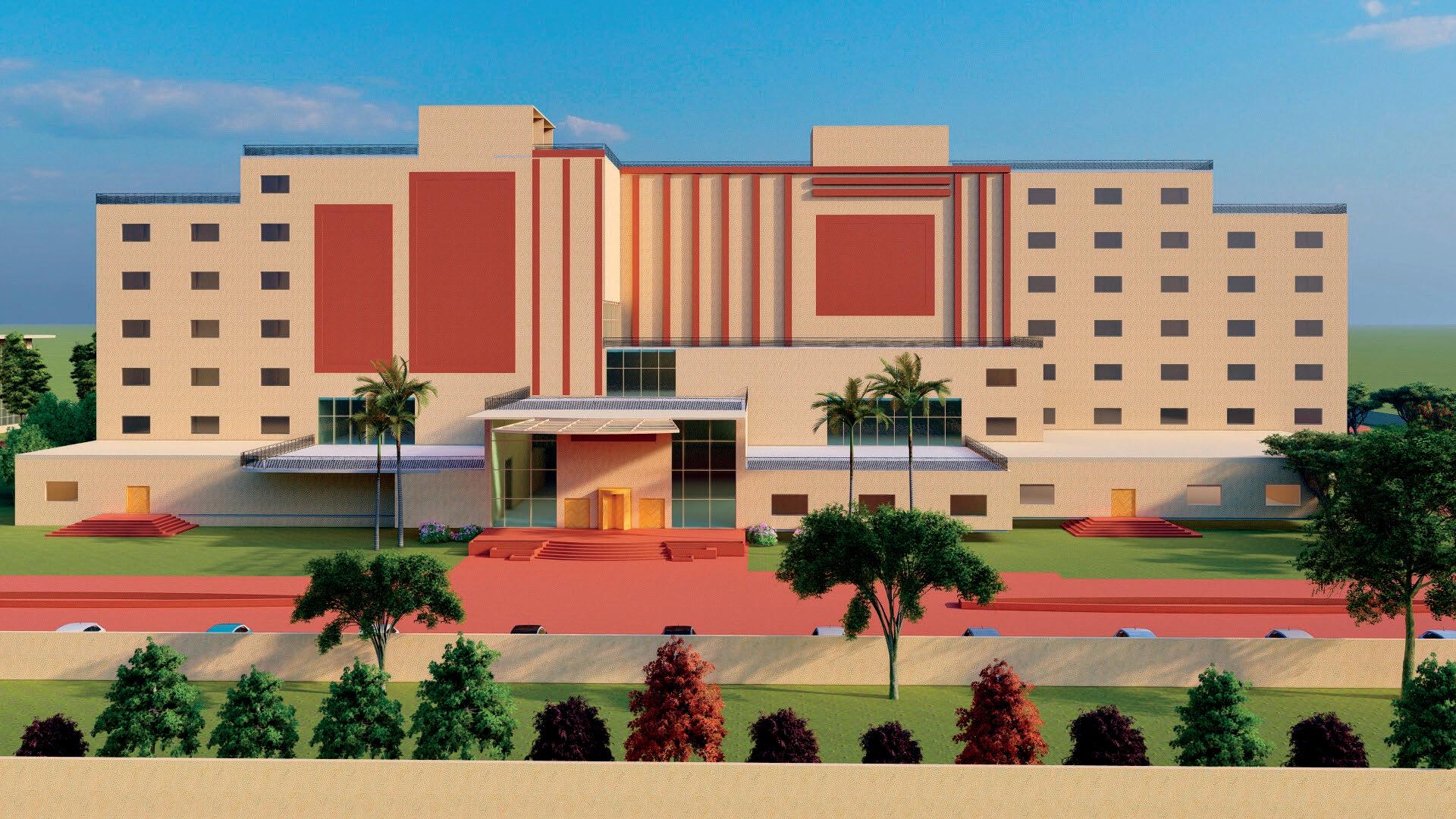
1 minute read
CONCEPT
About The Project
Designing student housing involves creating a safe, functional, and pleasing space where students can focus and thrive. Architectural considerations include layout, amenities, sustainability, andaestheticsthatencourageacademic and social growth, protect students’ privacy,andpromotewell-being.
Advertisement
Buildings are joined from the ground and terrace floor for circulation.
Atthecenterthereis a void which acts as theterracegarden.
The ground floor has all the services and recreationalareasand from the first floor, thereareoccupancies

Levels are created with balconies, designed to beautify the facade. The adjacent one can act as the terrace garden.

The center courtyard planning provides several benefits such as improved ventilation, natural light, privacy, and security. It also offers a space for social gatherings, enhances aesthetics, and can serveasatransitionspacebetweenindoor andoutdoorareas.
The Front Facade
Thevoidsare through outthebuilding.Three infrontfacade,actas terracegardenandfor theproperairflow.

Garvit Makkar




