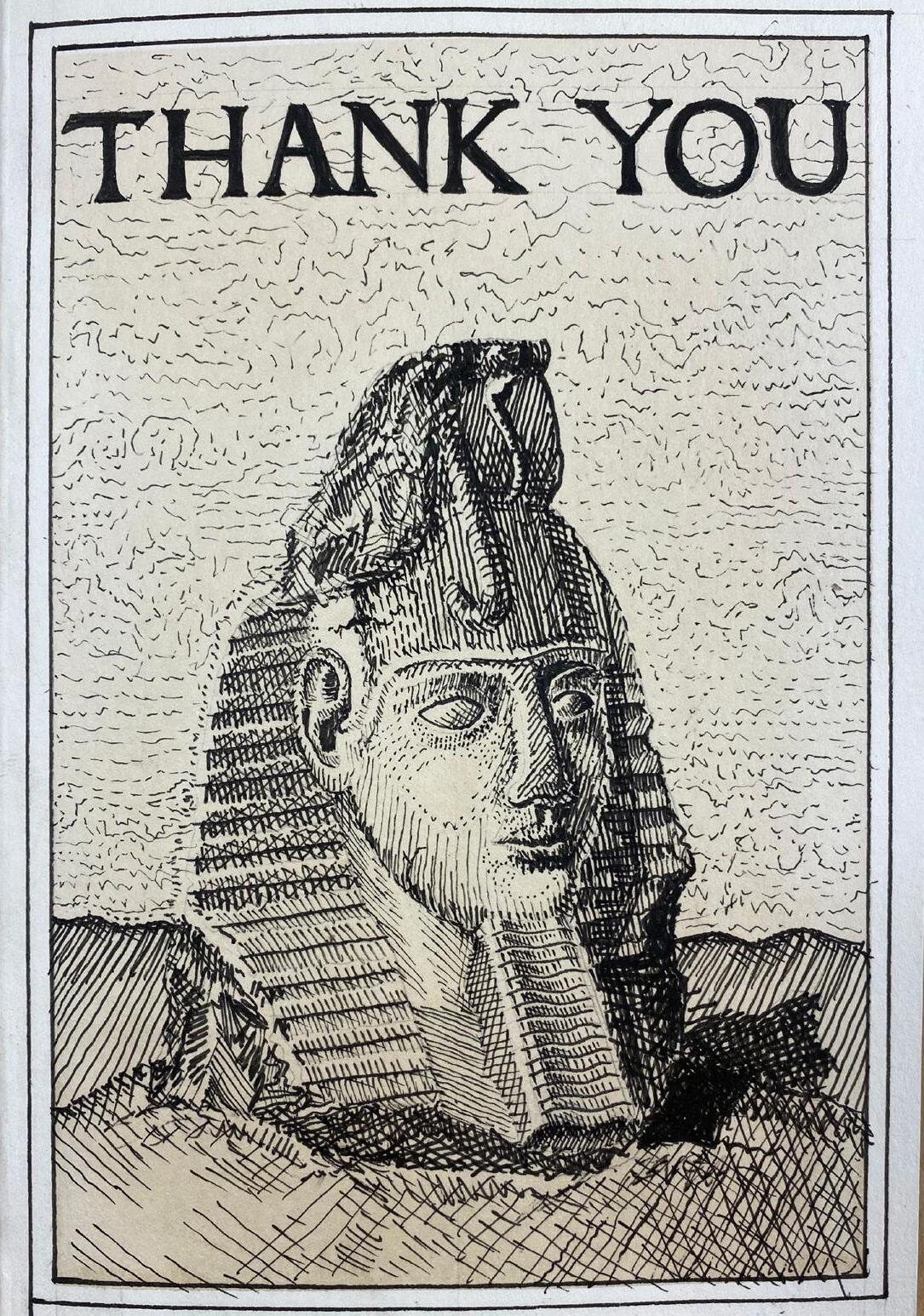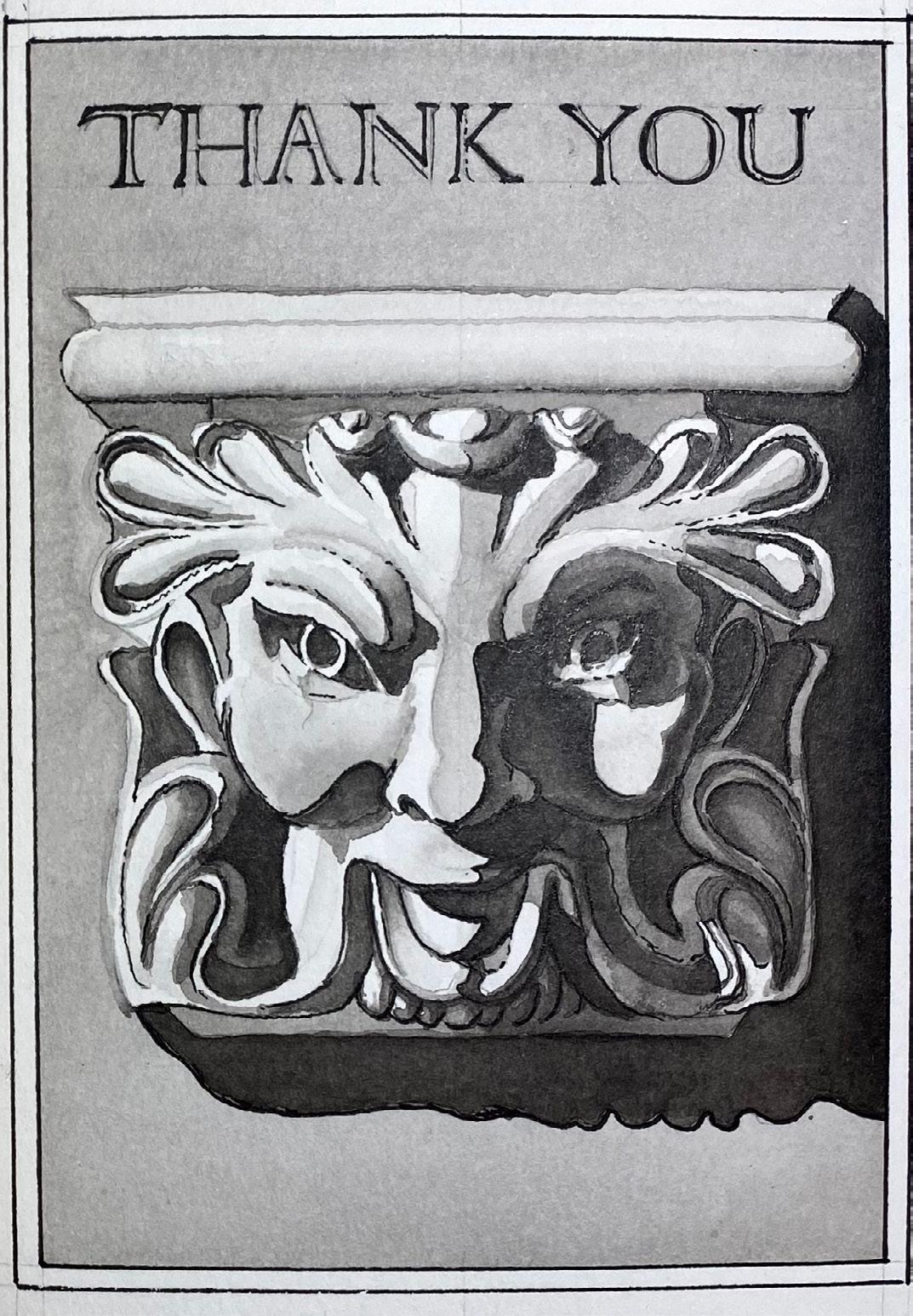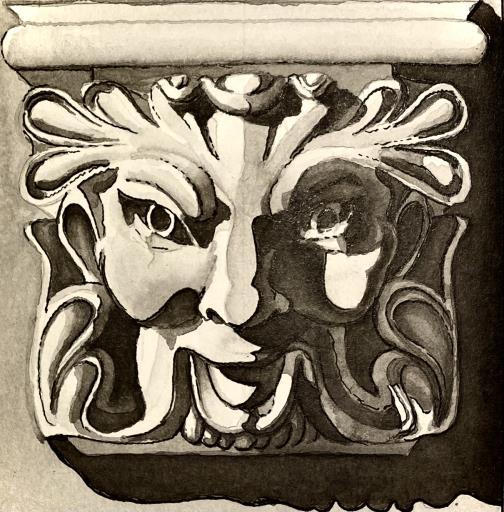

PETER M. GALMISH
ACADEMIC PORTFOLIO
UNDERGRADUATE PORTFOLIO
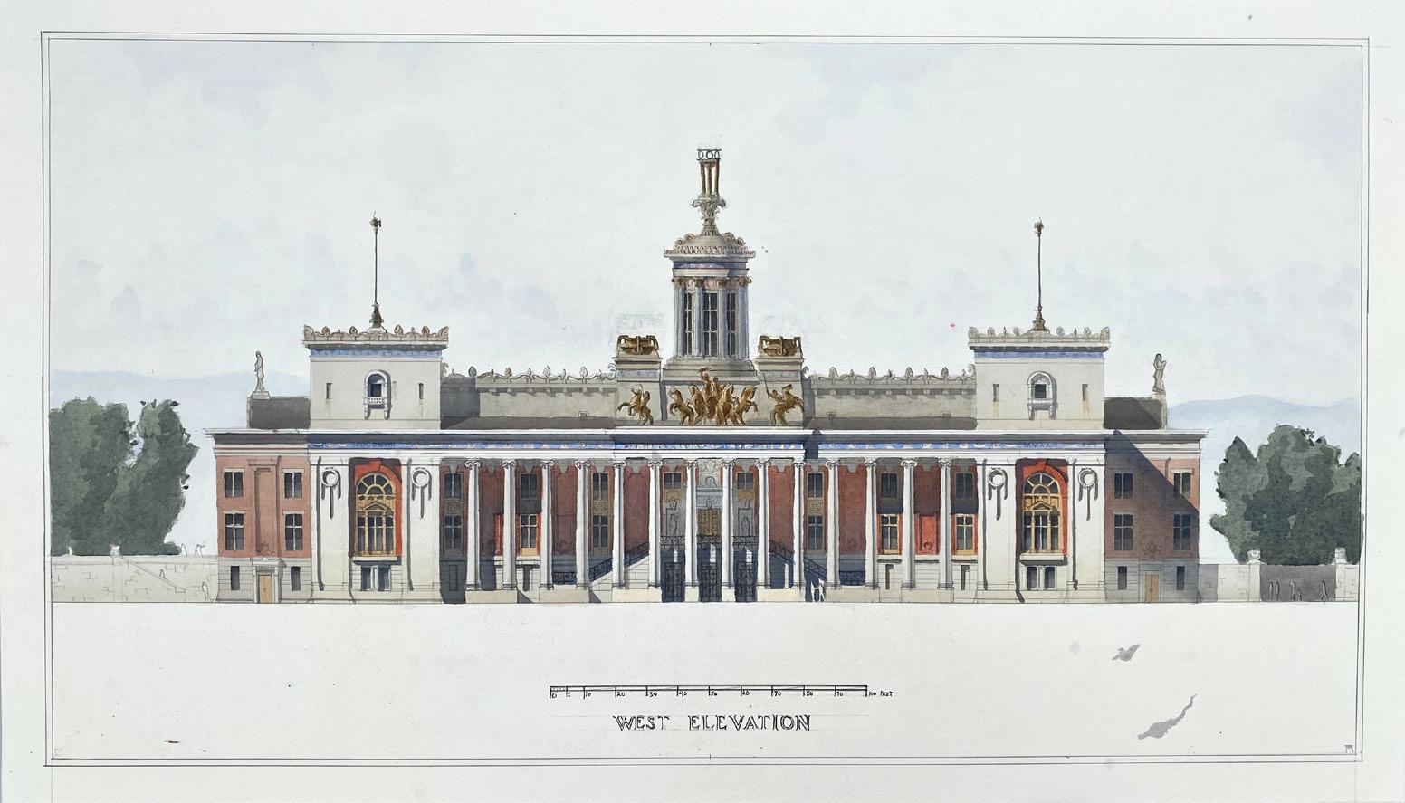
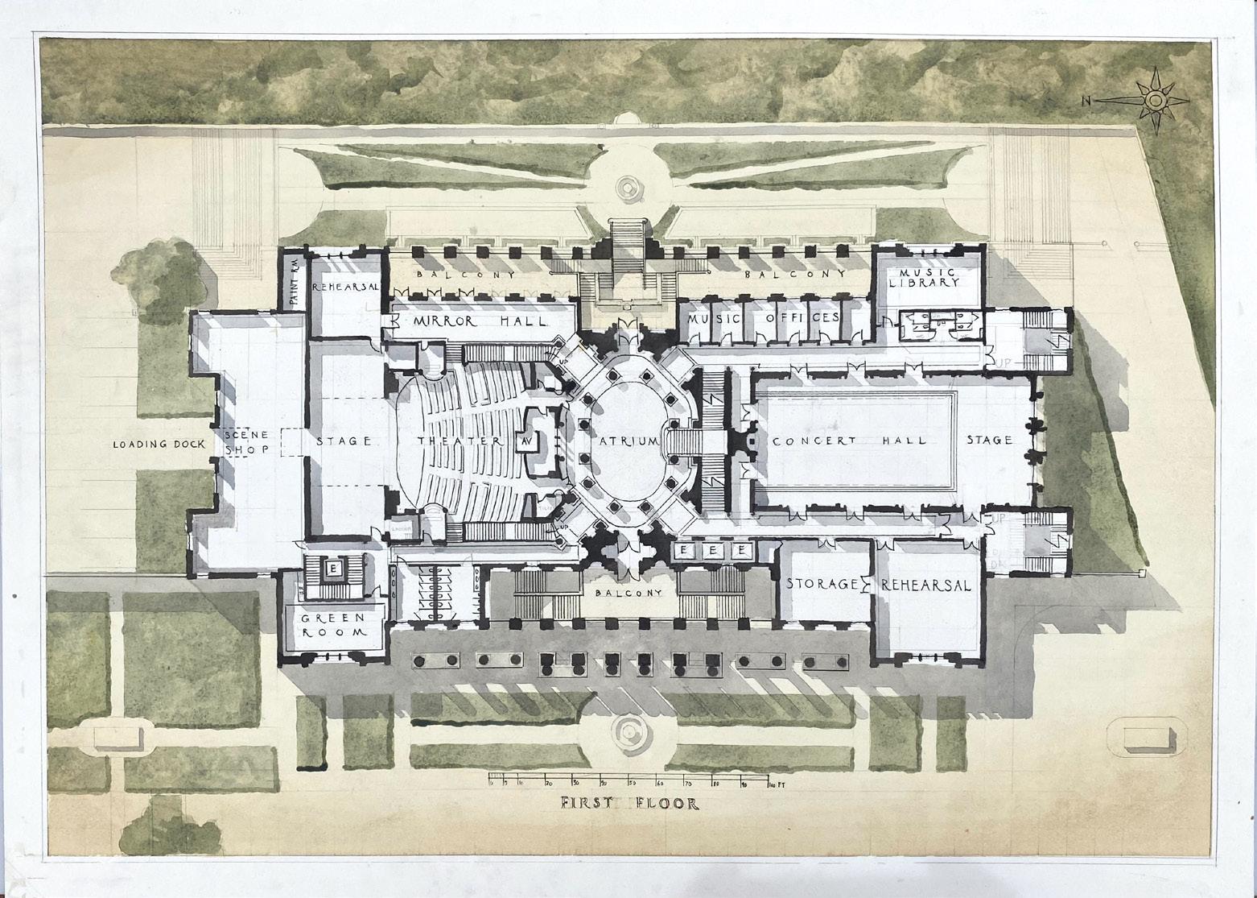
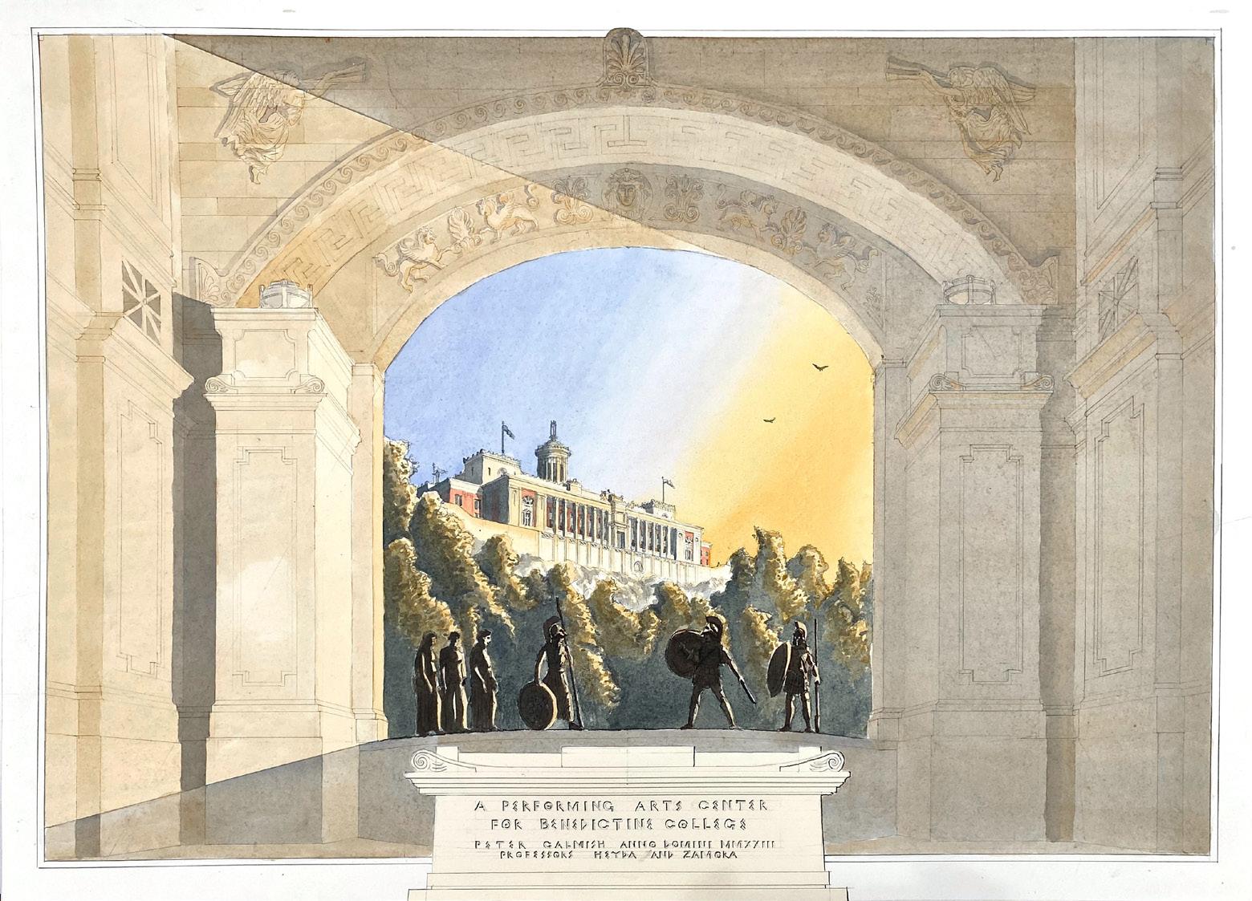
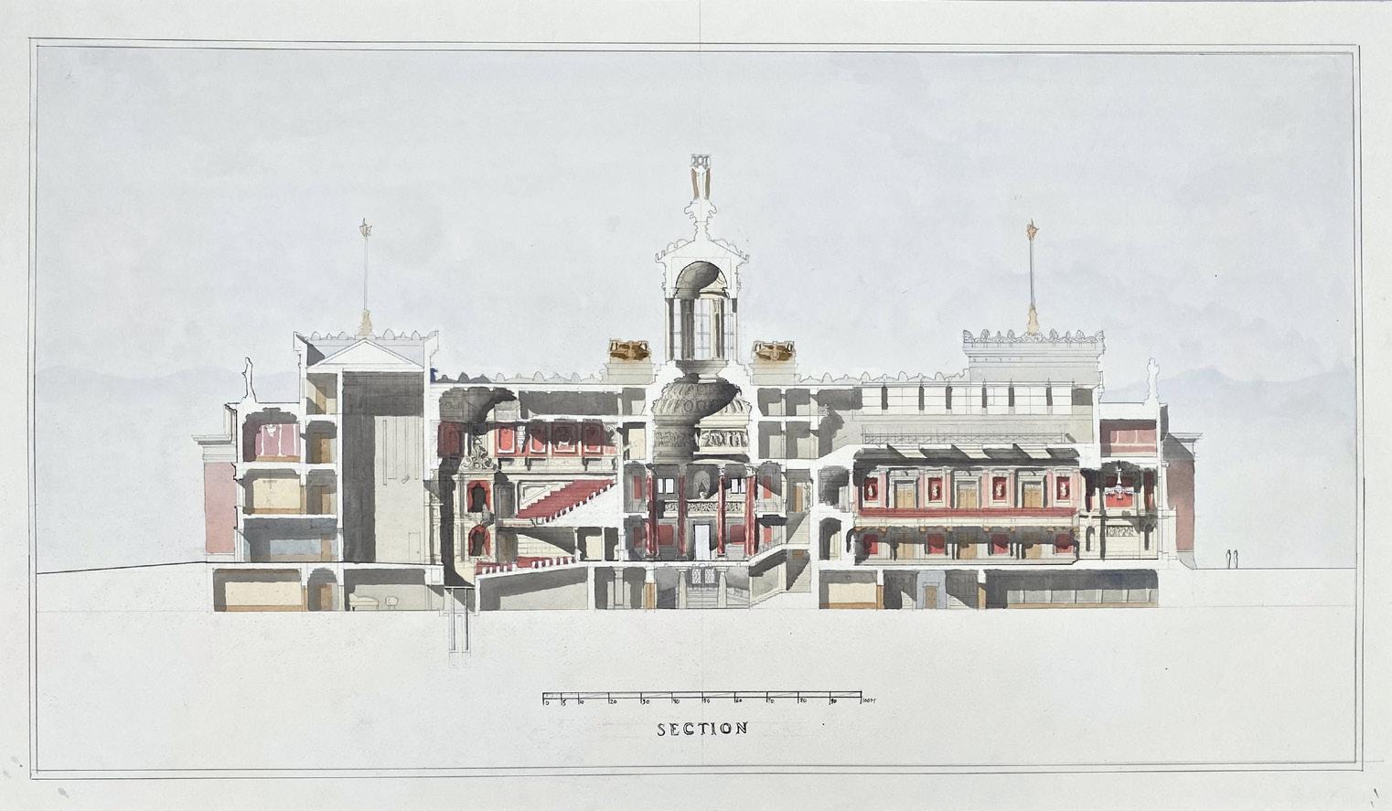
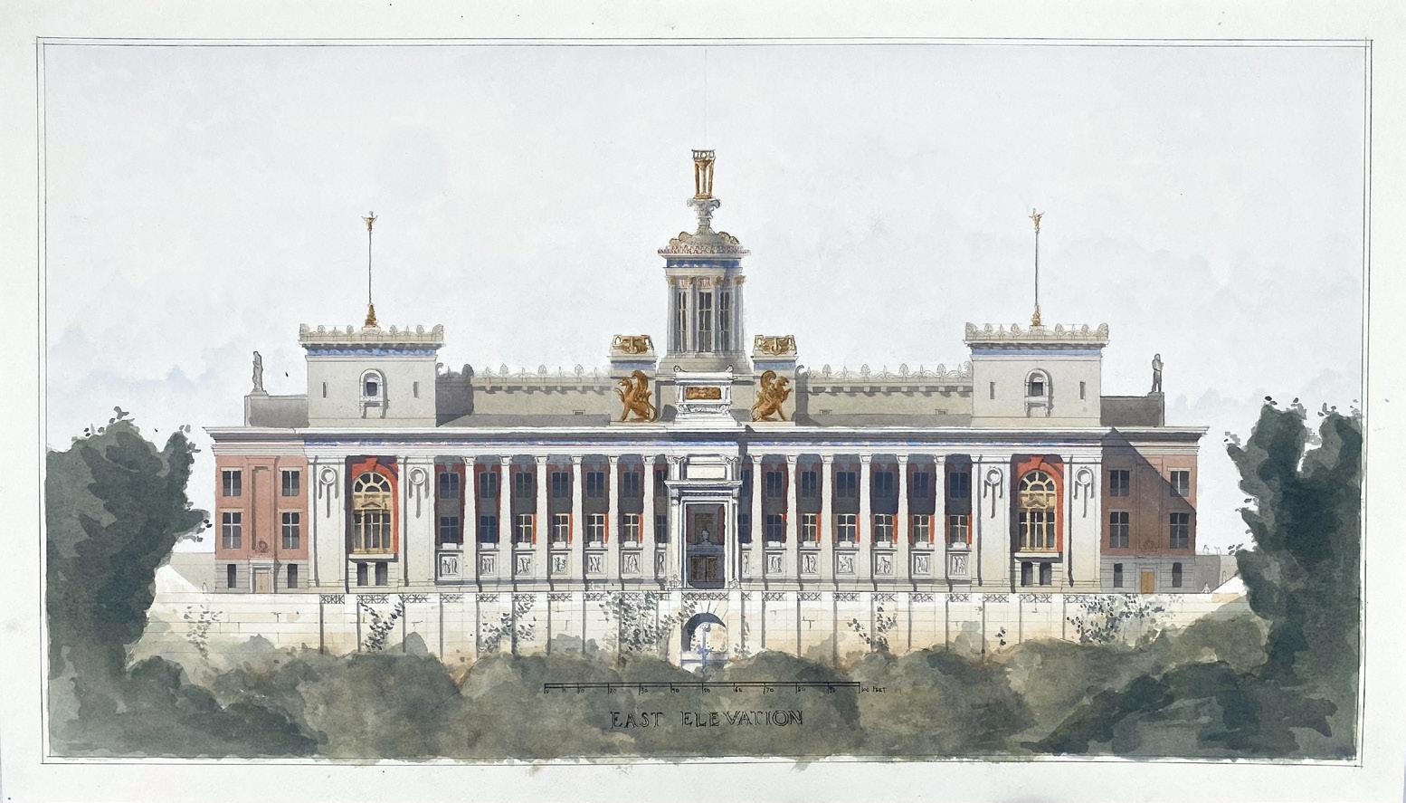
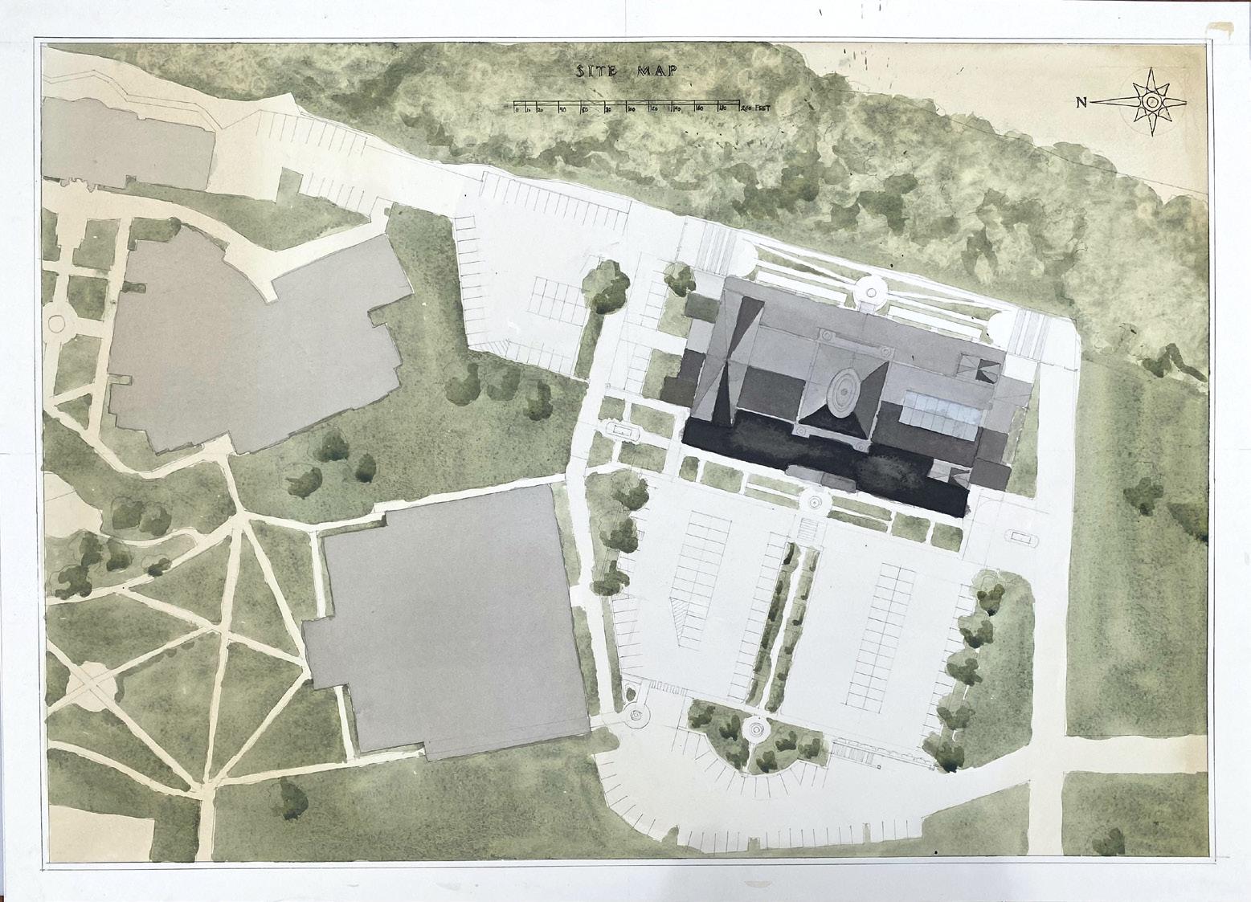
The culminating project of my education at Benedictine College was to design a performing arts center for the college. Situated on the edge of a bluff overlooking the Missouri River valley to the East, this new performing arts center features an opera stage and auditorium with seating for approximately 860 people, and a shoebox-style concert hall capable of seating nearly 600 people. In addition to the necessary backof-house rooms such as dressing rooms, a green room, costume shop, scene shop, prop and costume storage, a large scene shop with a loading dock, etc., this center also contains twenty 12’x12’ practice rooms and twelve 12’x20’ offices for the music faculty. This building also contains music instrument storage, rehearsal rooms (one for theater and music each), two theater classrooms and six offices for theater faculty.
The West elevation, which faces the campus, features an Ionic portico which leads to a grand exterior staircase (similar to the Altes Museum) while the East End features a portico on the first floor which overlooks the rectangular garden and terrace wall. The proscenium perspective showcases the design of the stage while also framing a perspective view of the East elevation as seen from the valley below.
This project received First Prize in Rendering during the final jury critique. It was published in The Classicist Vol. 20.
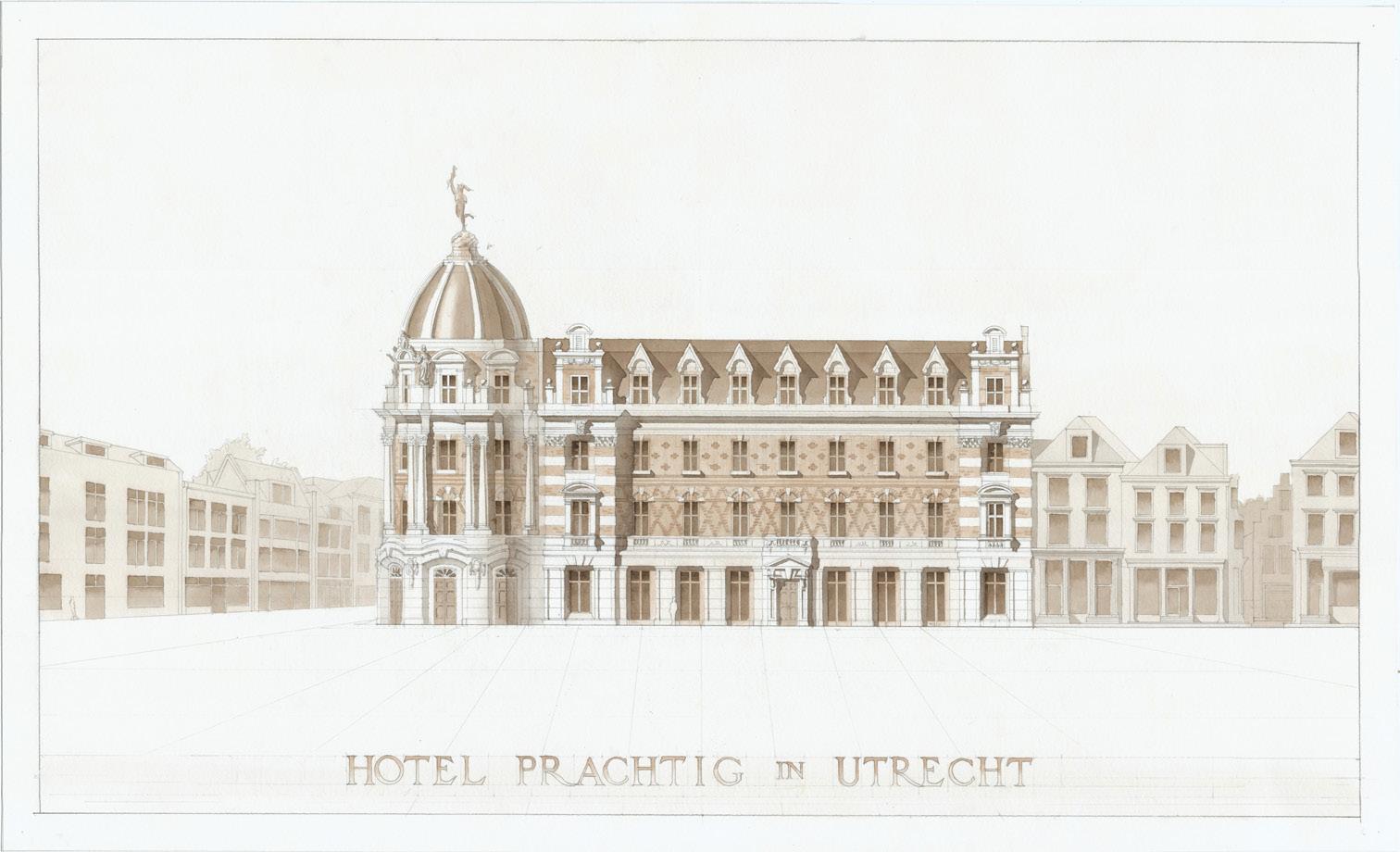
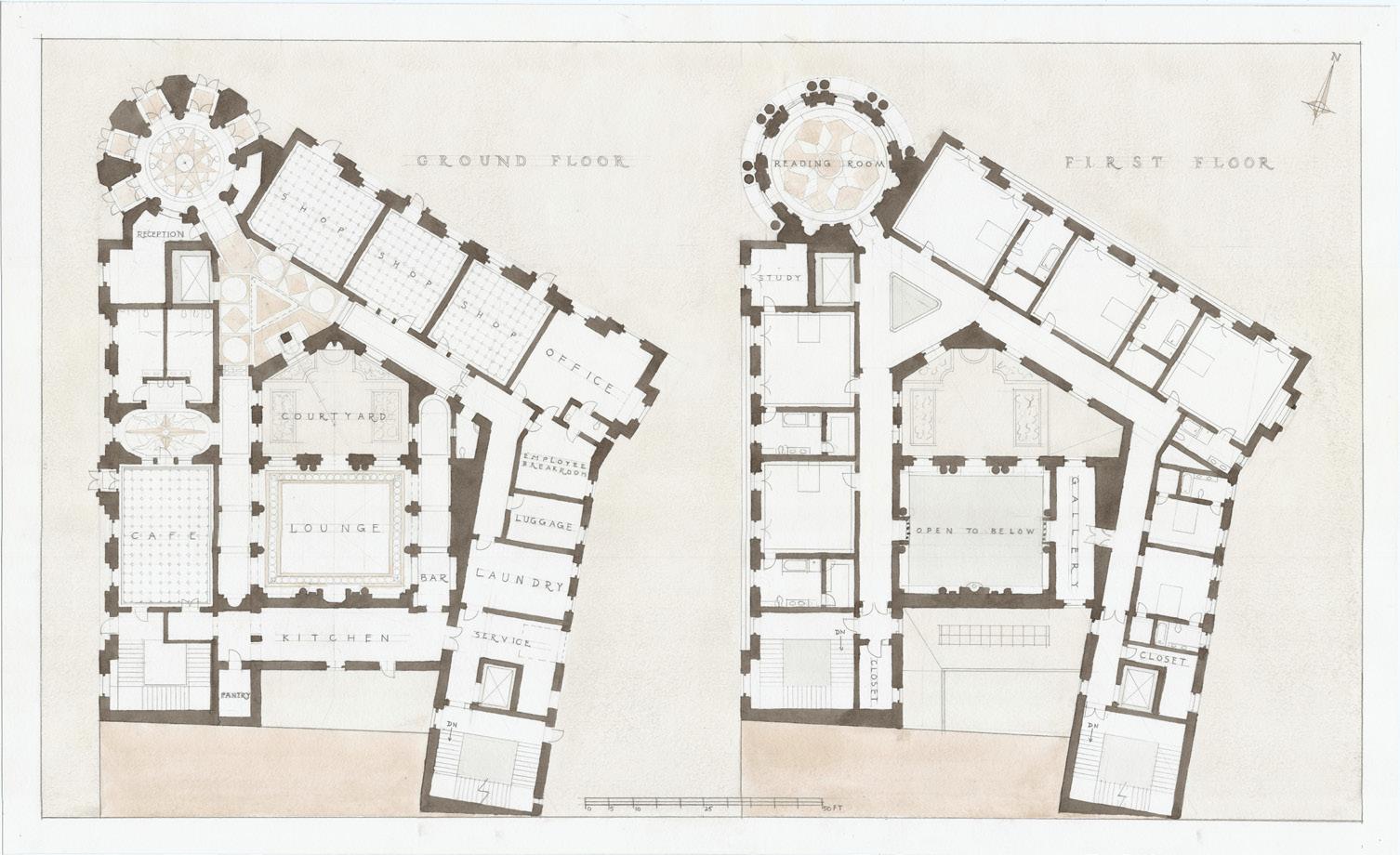
HOTEL PRACHTIG
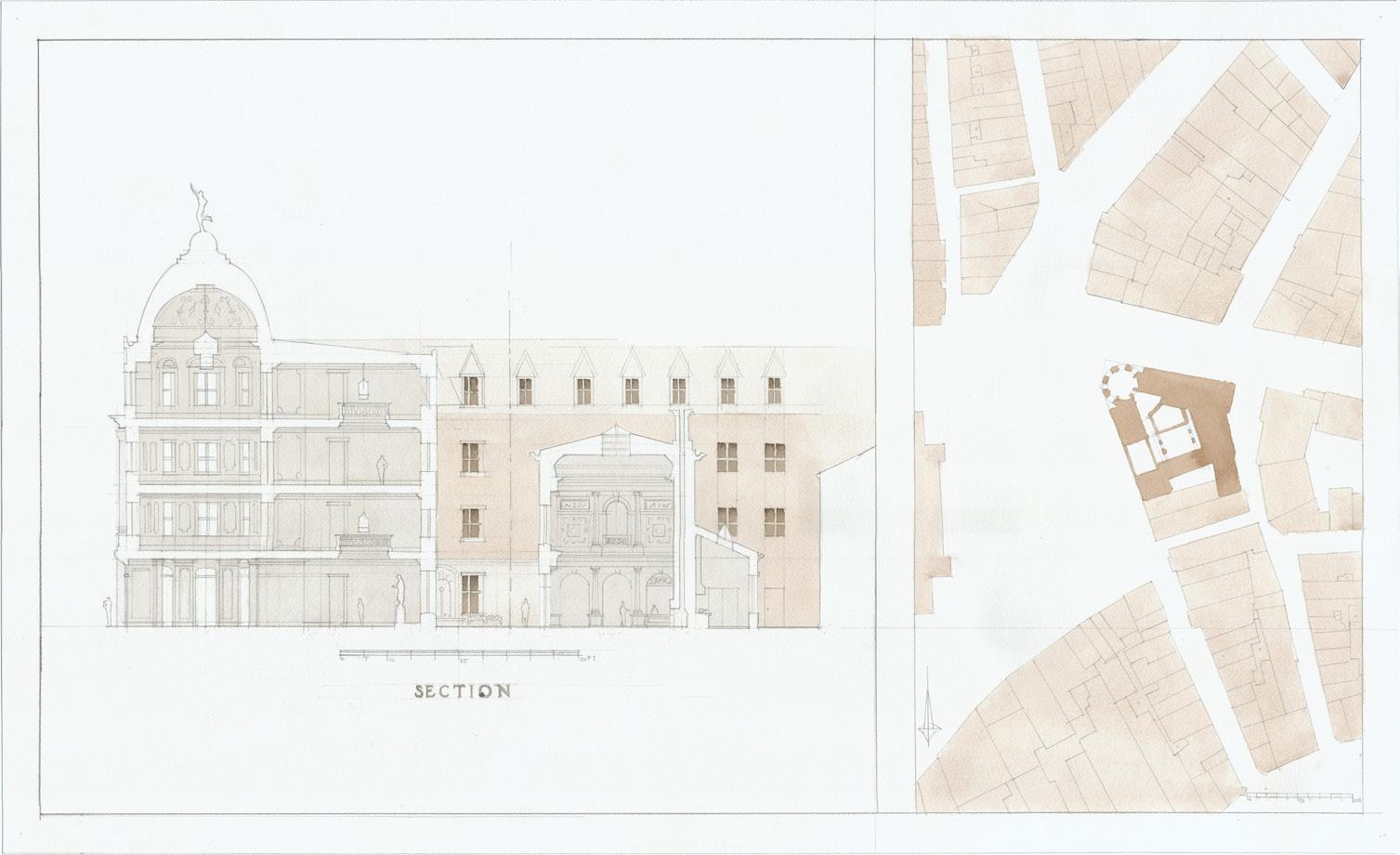
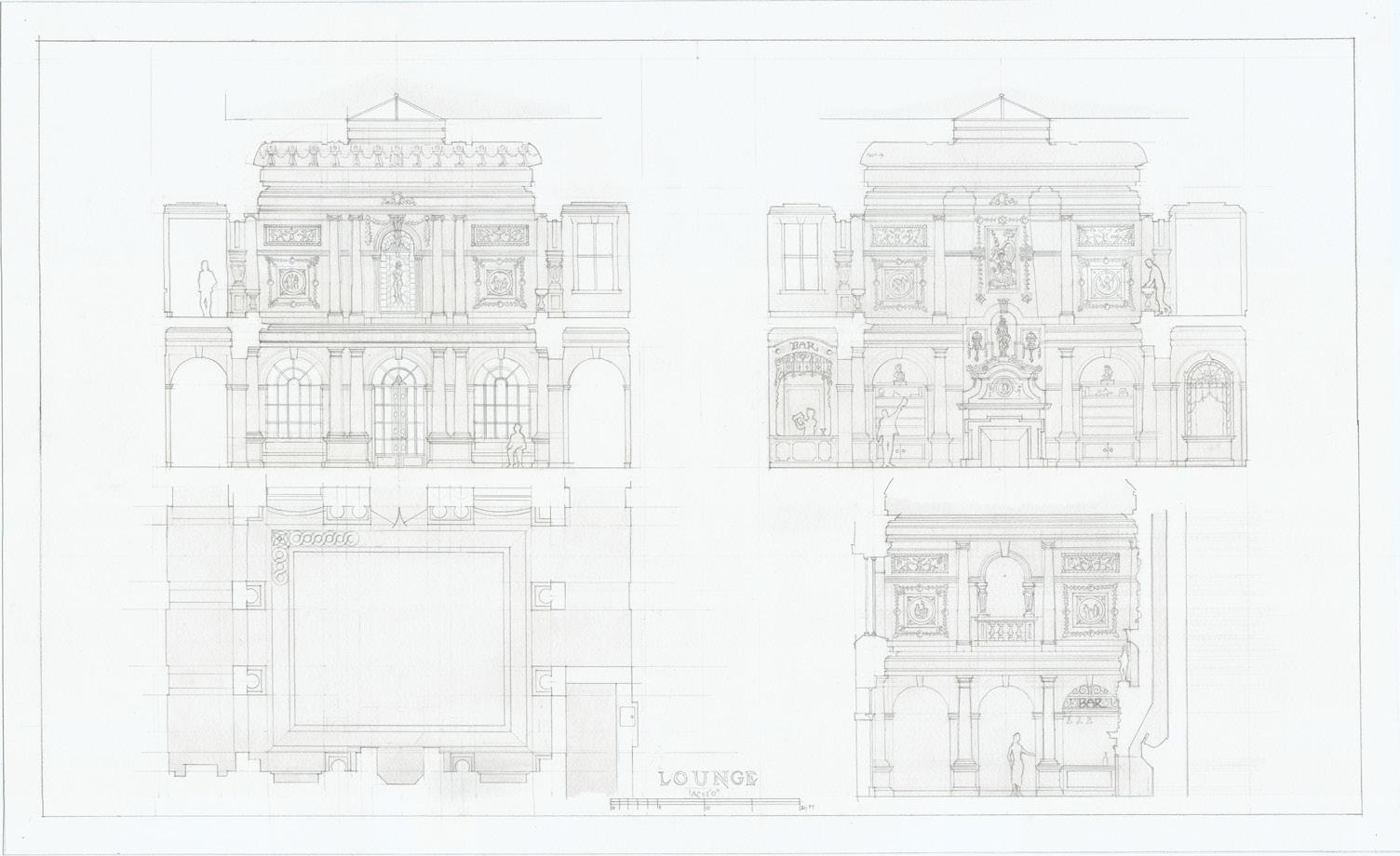
FALL 2023
The final project of my first fall semester at Notre Dame’s School of Architecture was to design a boutique hotel on a complex shaped site. This proposal would replace an existing hotel on the Neude in Utrecht, Netherlands, and features a primary corner entrance utilizing a parti similar to that of the Edificio Metropolis in Madrid. This hotel features a central lounge, a restaurant that looks out over the plaza on the Eastern wing, rentable shops along the northeastern wing (which faces a busy street) and 21 luxurious rooms for guests. Additionally, the guests are provided with a circular reading room on every floor.
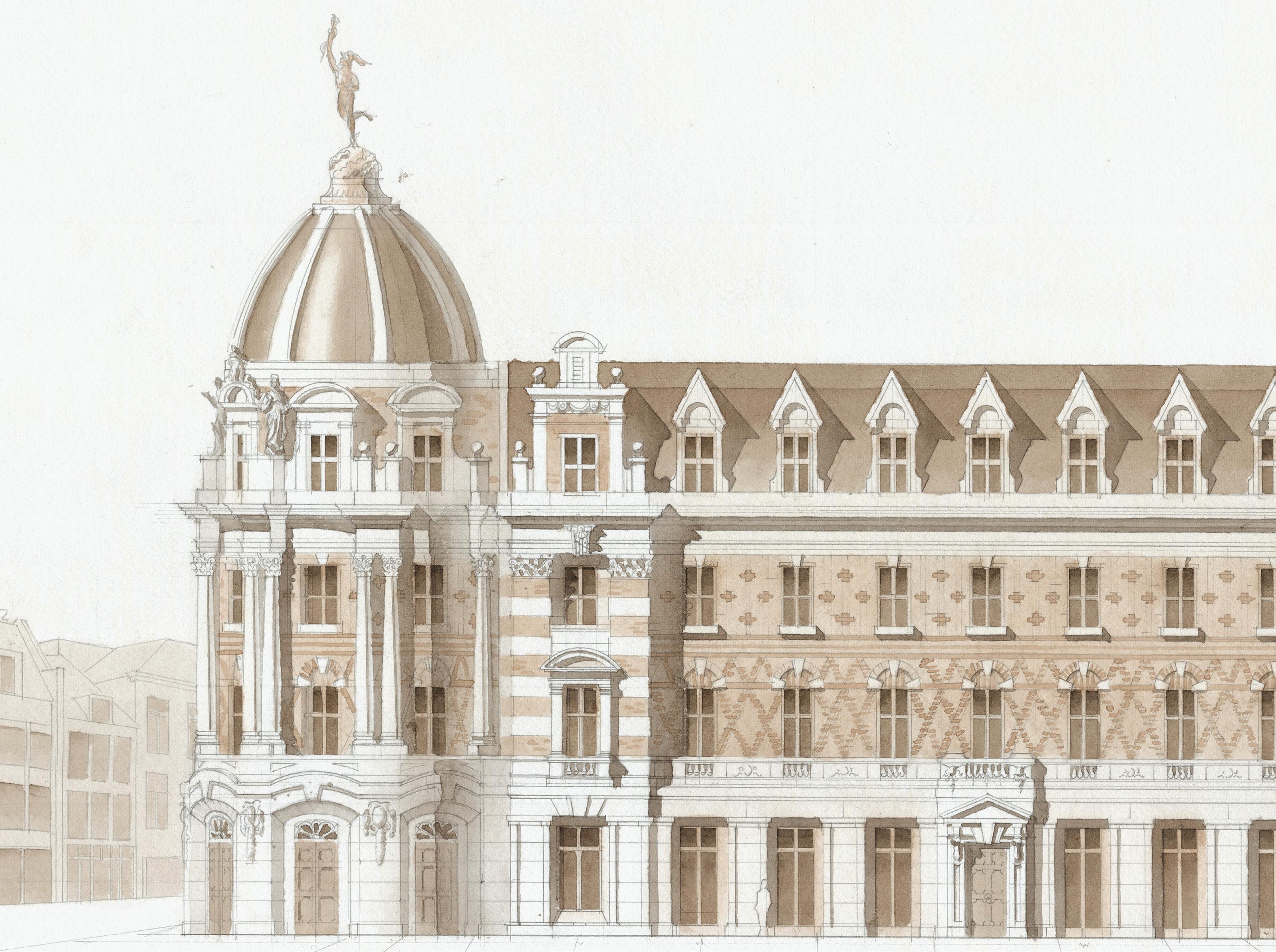
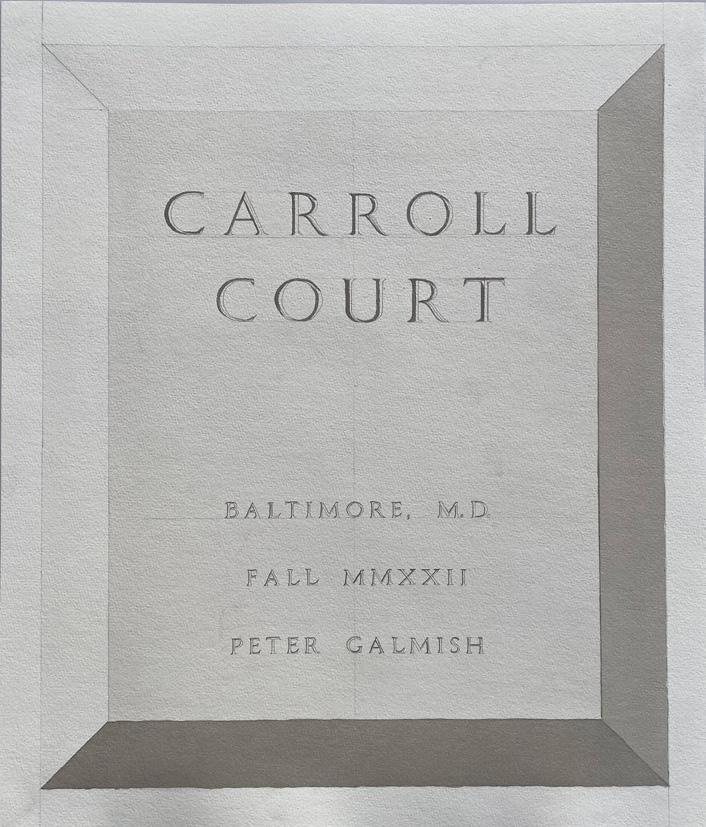
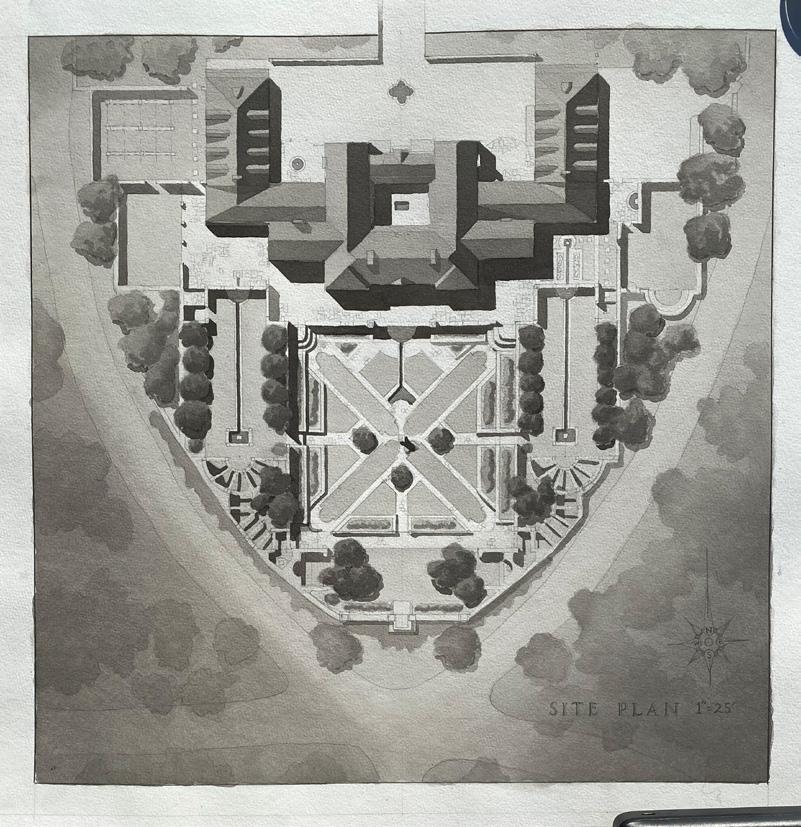
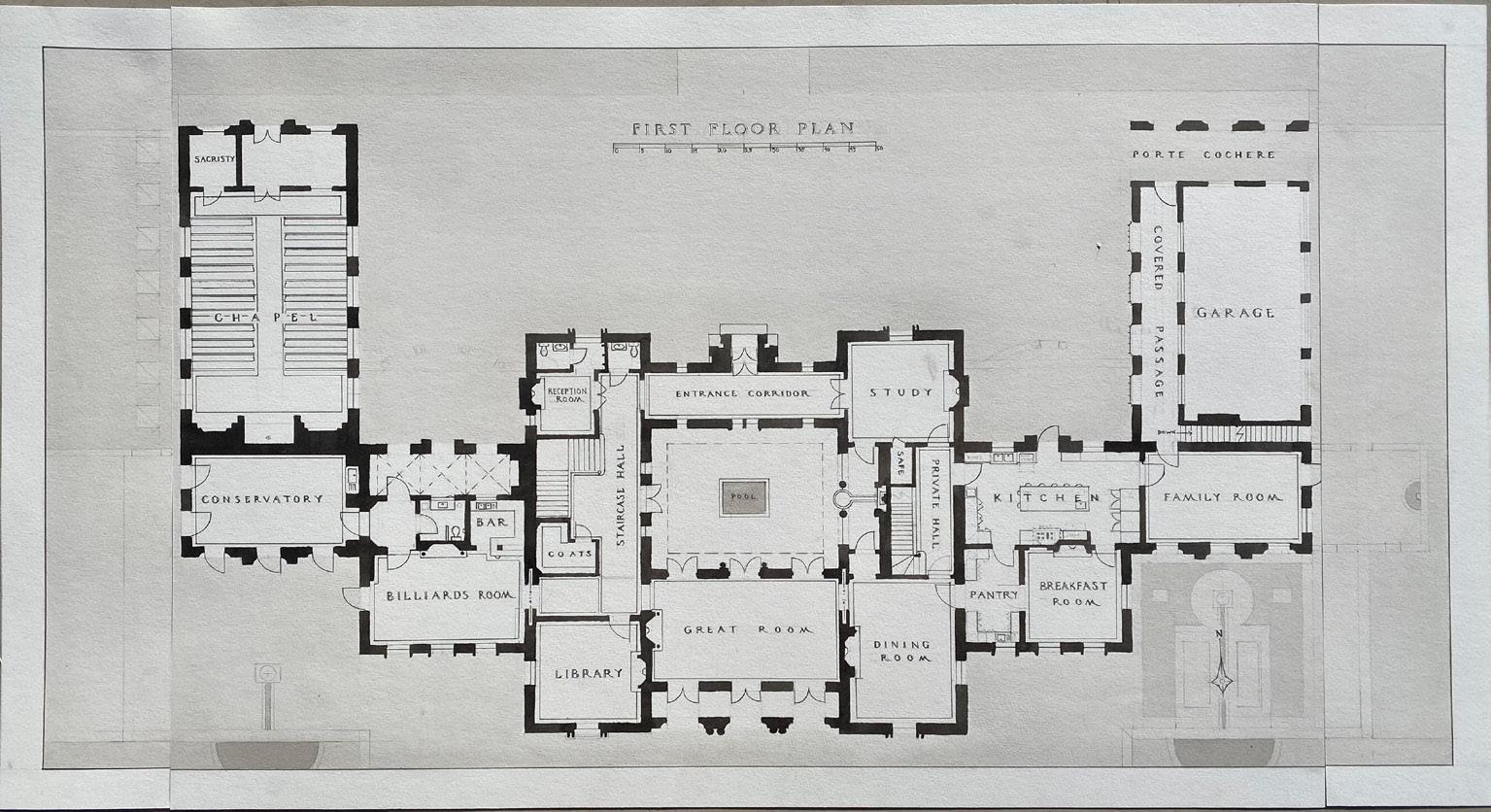
CARROLL COURT
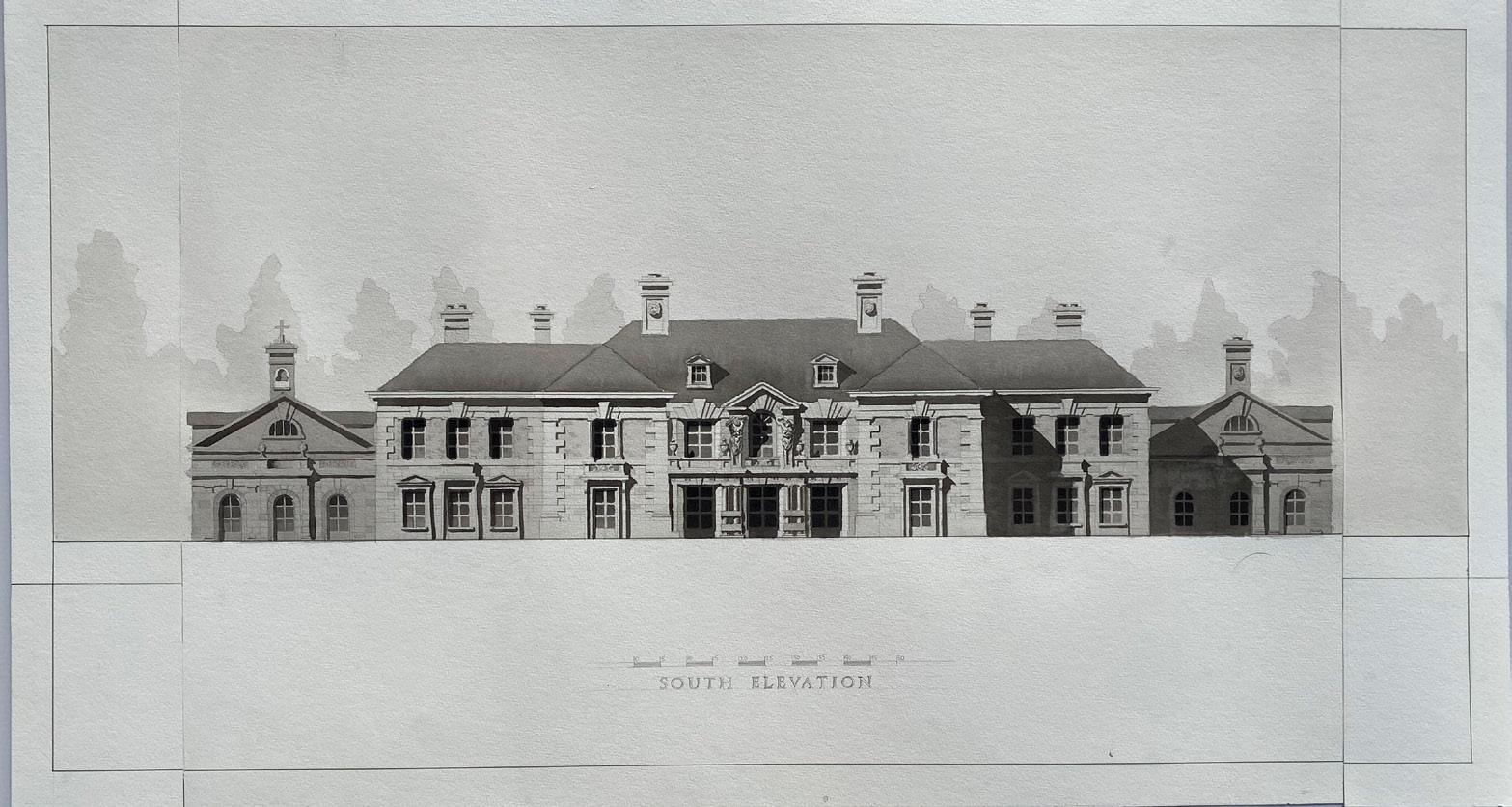
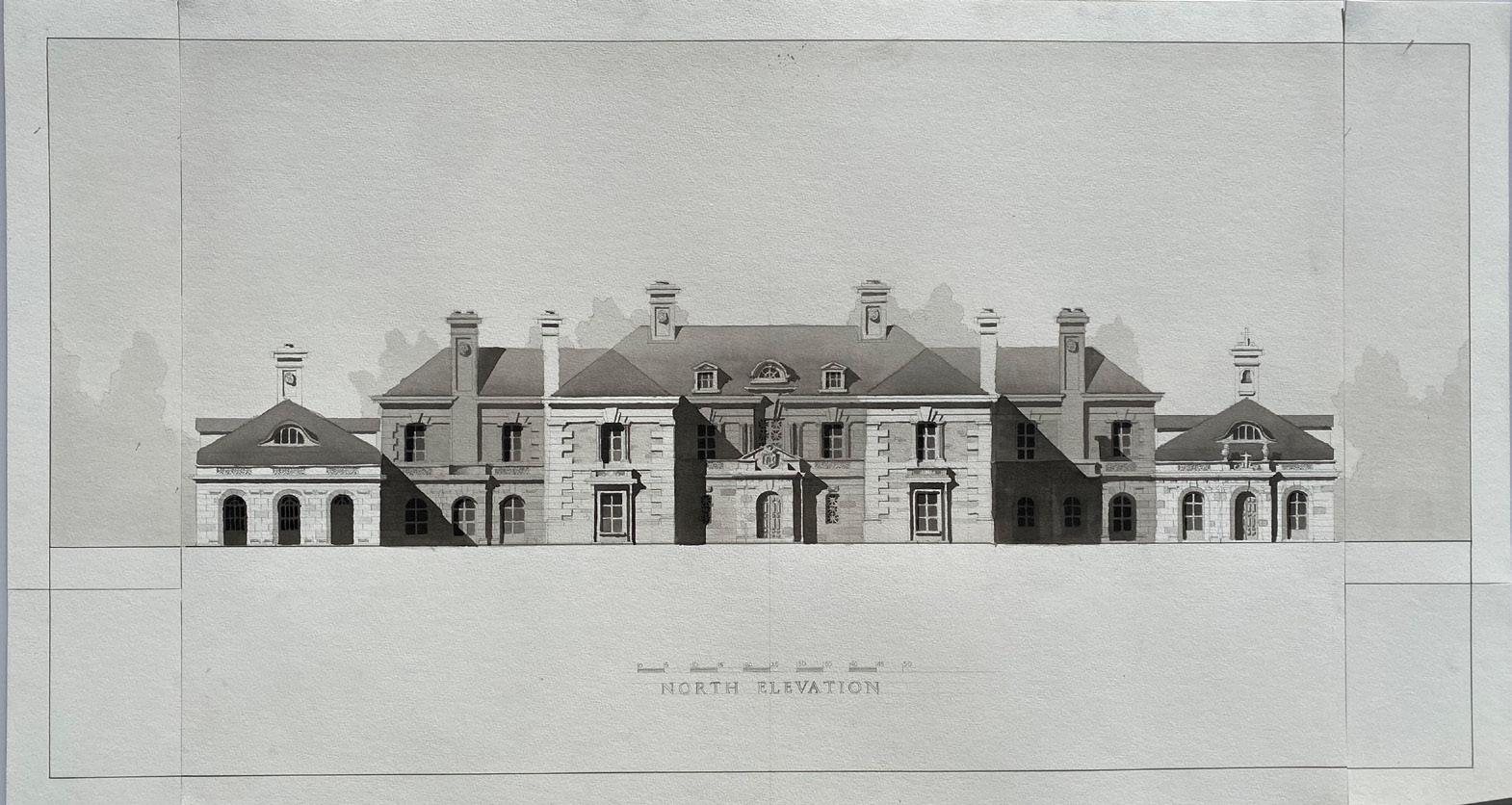
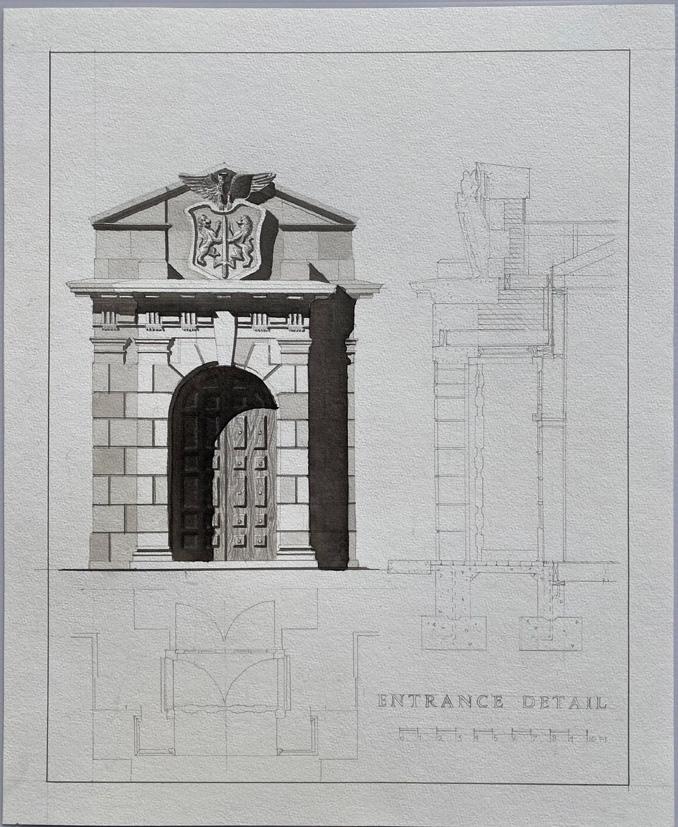
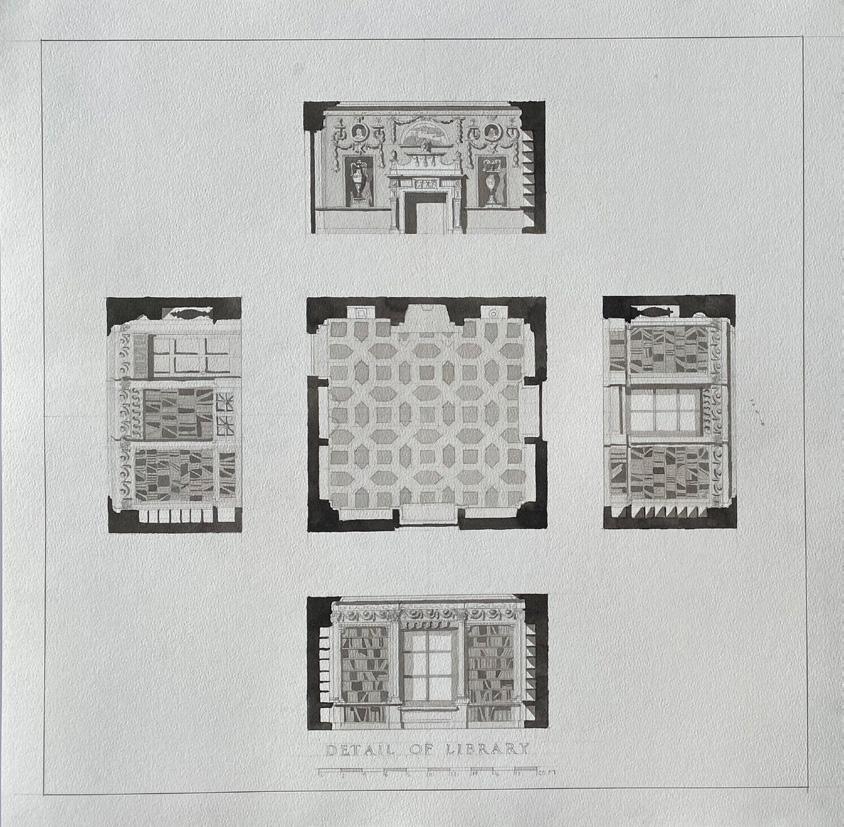
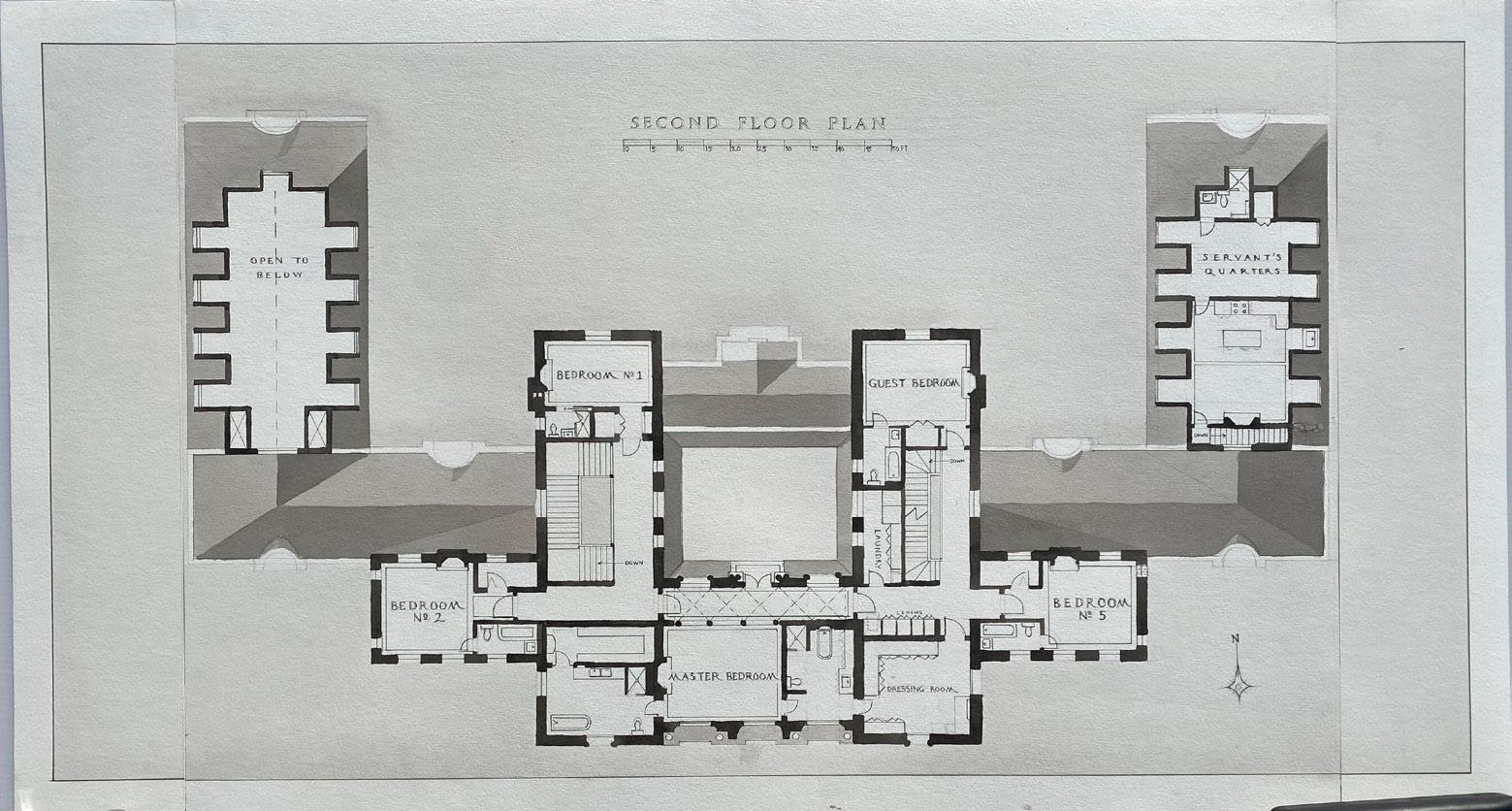
The final senior project of fall semester was to design a single-family residence for the Caroll family. The rubric included: a logical sequence of public entertainment rooms on the ground floor, public and private staircases, a chapel, a garage, a master bedroom with his & her cloests and bathrooms, an exterior entrance to the kitchen, a guest bedroom, a live-in assistance suite, room and entrance details, and finally a site plan located on a real site in Baltimore, MD, at the northern termination of Charlcote Road.
This watercolor-and-ink proposal features an exterior central atrium, a four-car garage with a porte cochere and covered passage, and a suite above the garage for live-in assistance. The garden/site plan features a terrace on the southern elevation of the house that overlooks a large sunken lawn. This lawn is flanked by tree-lined walls that encompass two symmetrical rill gardens. I was heavily influenced by precedents such as Betram Goodhue’s Dater Residence, the house facades of Lutyens and Vanbrugh, and the garden plans of Lutyens. The interior detail of the library is designed in the Pompeian revival style reminiscent of Robert Adam’s works. This project greatly advanced my knowledge in residential design, since our designs comply with IRC regulations. This project won first prize in Design in the jury’s critique of the class.
This project was published in The Classicist Vol. 20.
FALL 2022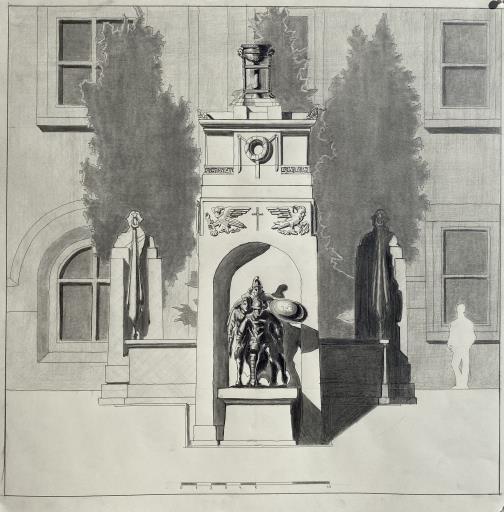
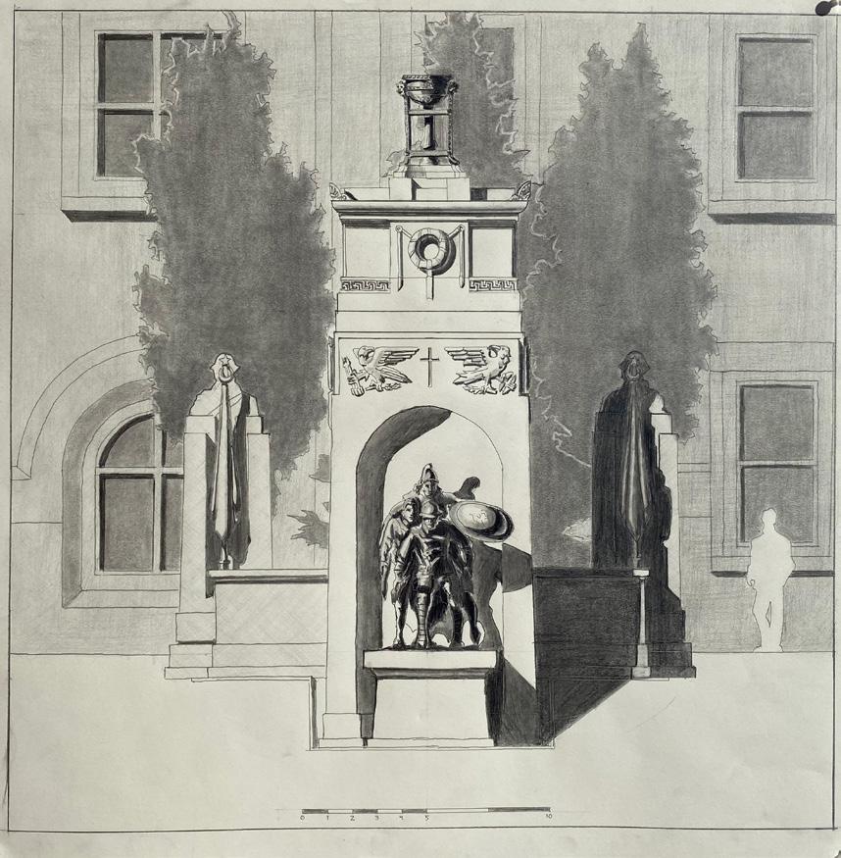
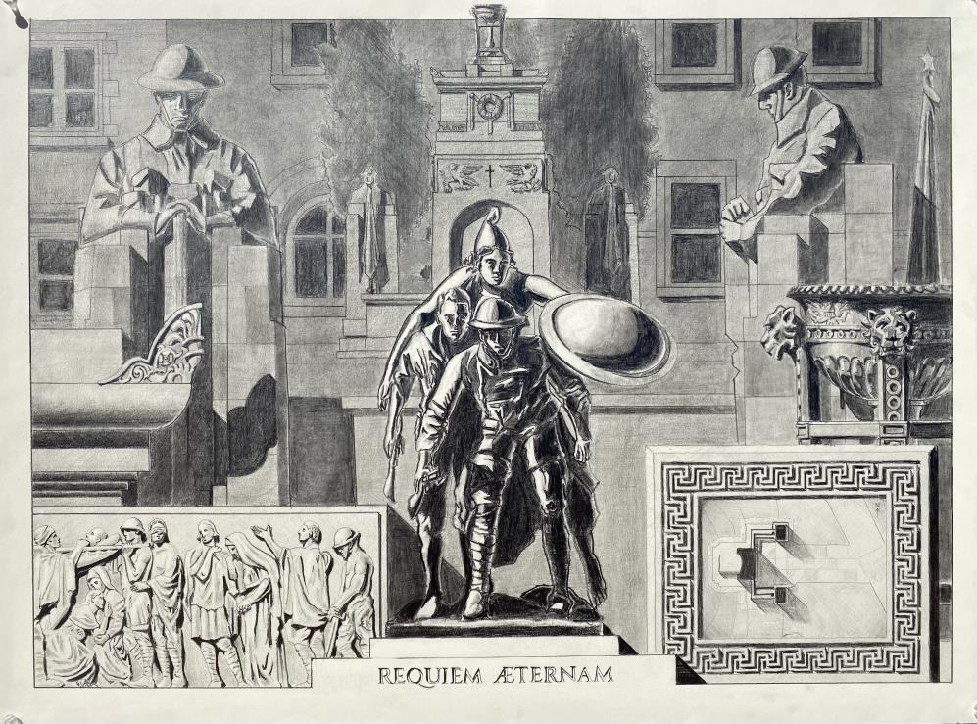
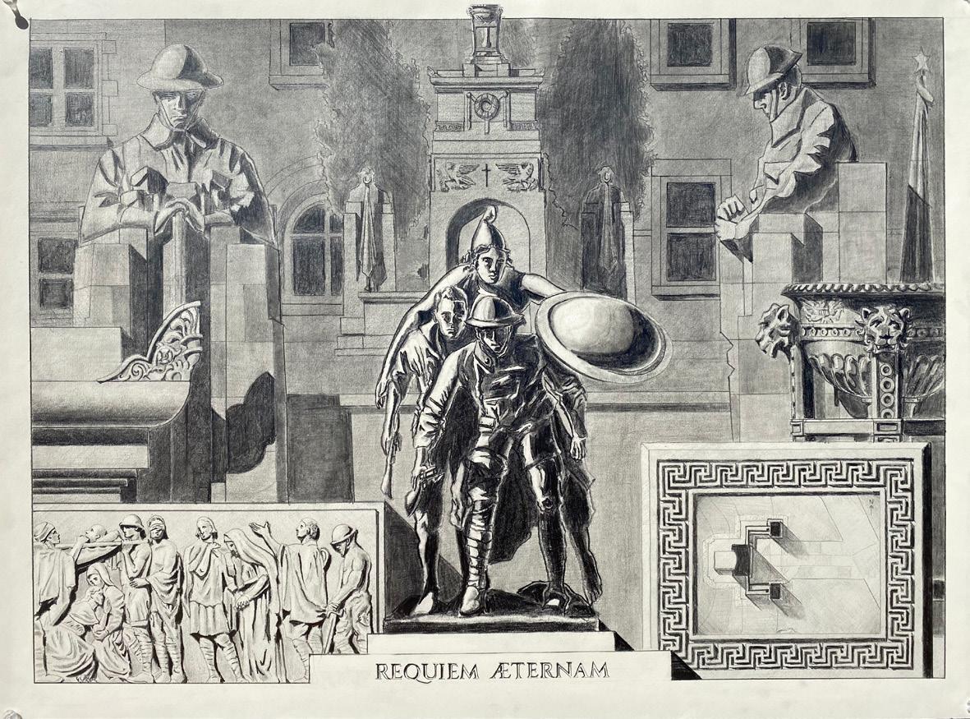
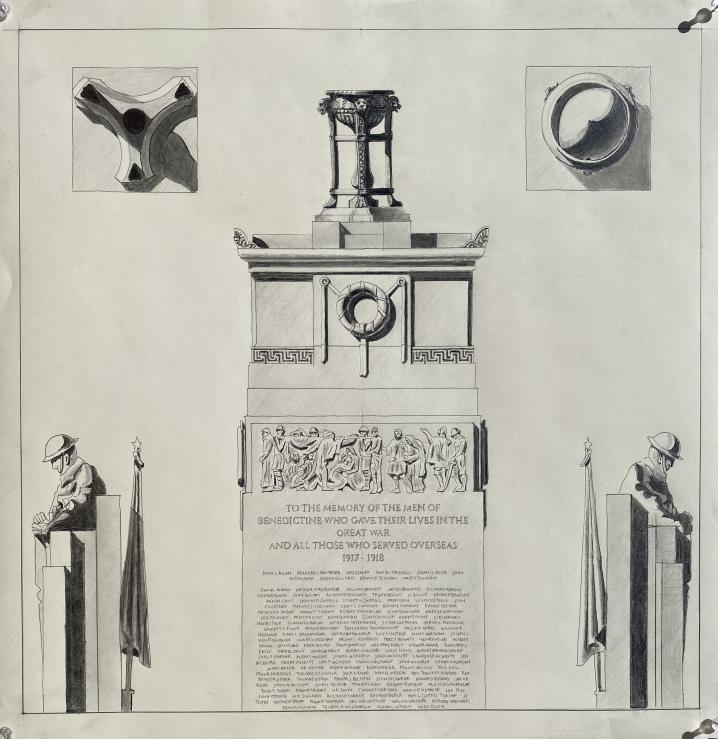
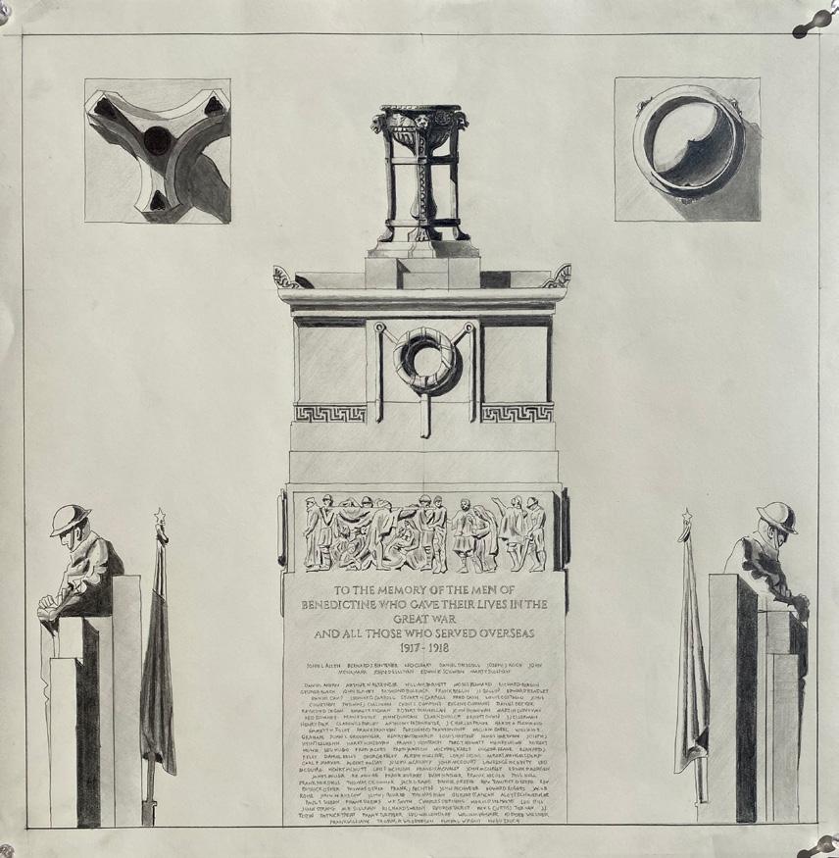
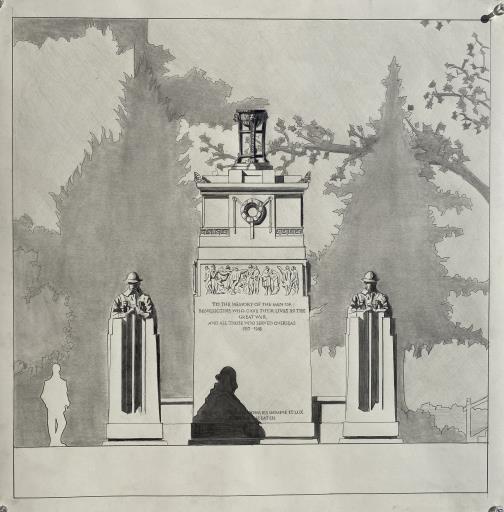
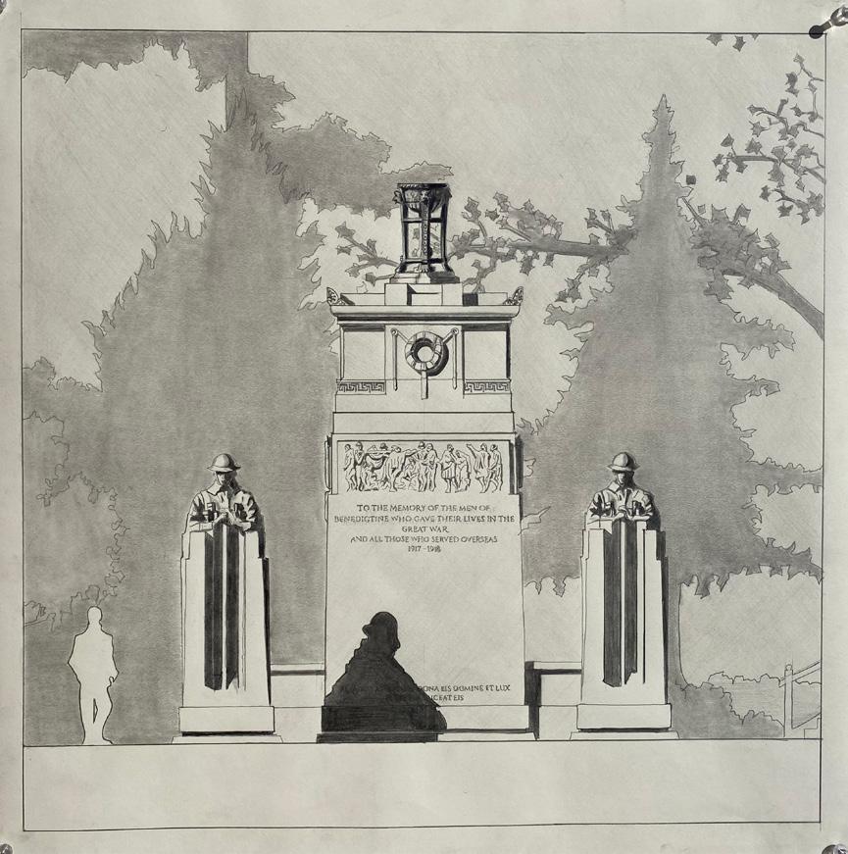
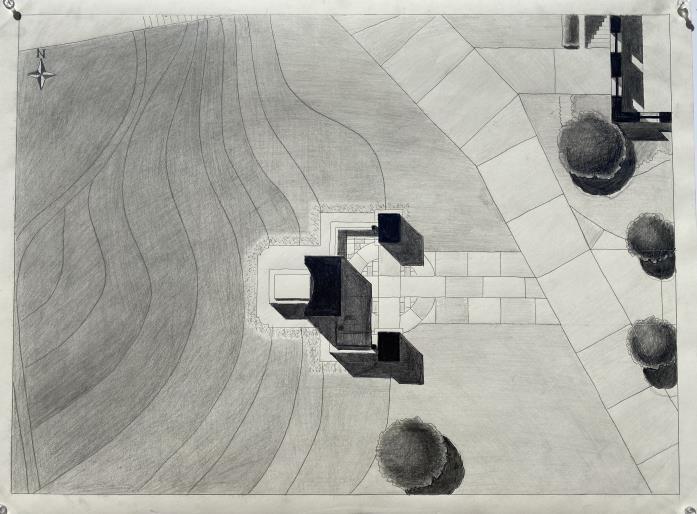
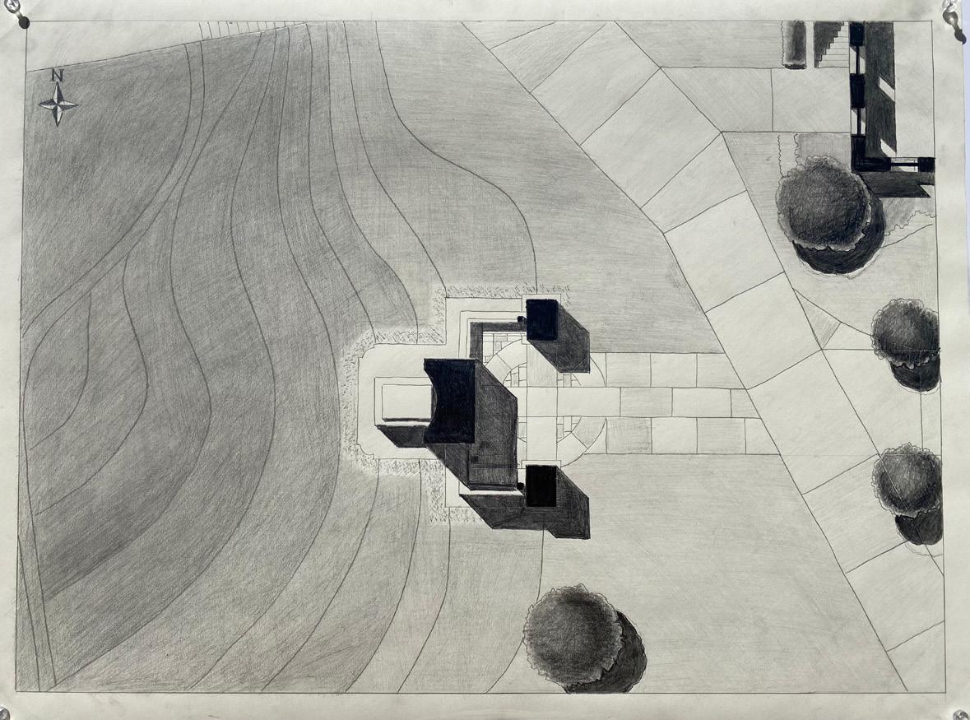
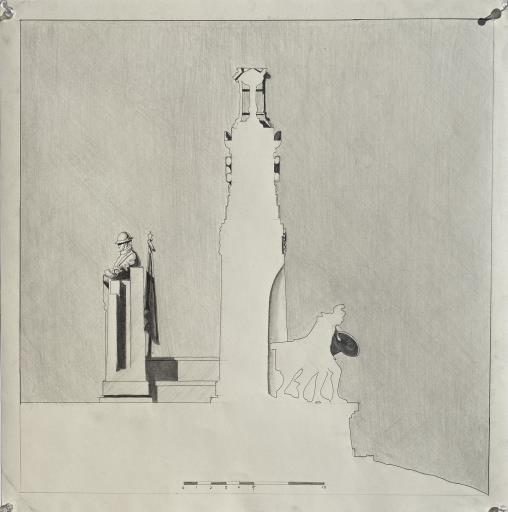
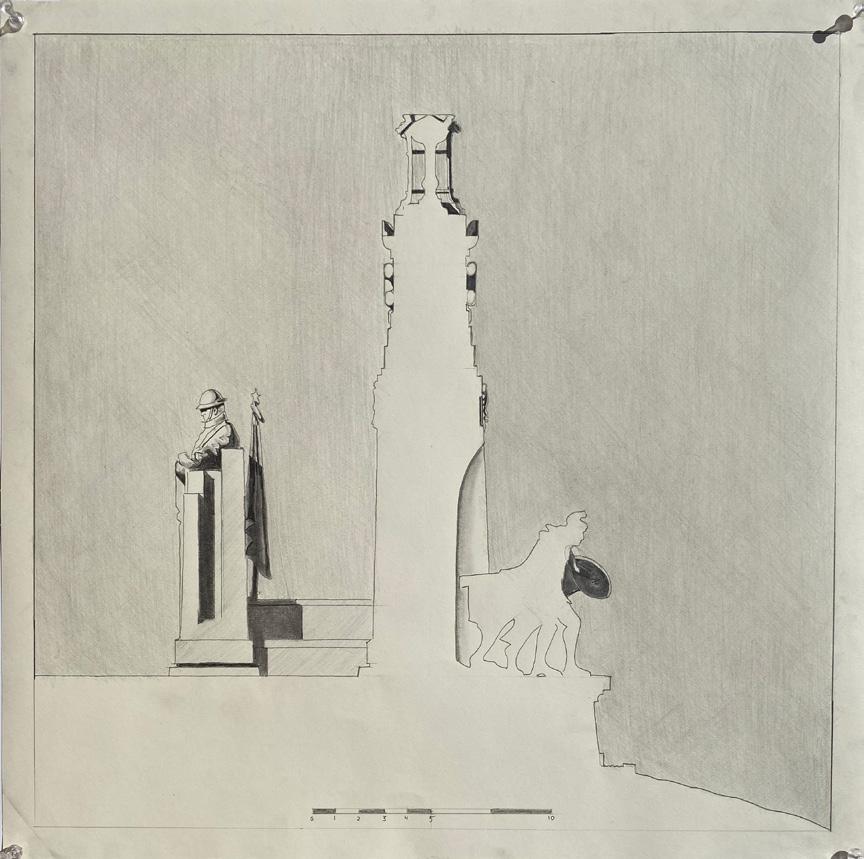 WORLD WAR I MEMORIAL FOR BENEDICTINE COLLEGE
FALL 2021
A WORLD WAR ONE MONUMENT FOR BENEDICTINE COLLEGE
FALL 2022
WORLD WAR I MEMORIAL FOR BENEDICTINE COLLEGE
FALL 2021
A WORLD WAR ONE MONUMENT FOR BENEDICTINE COLLEGE
FALL 2022

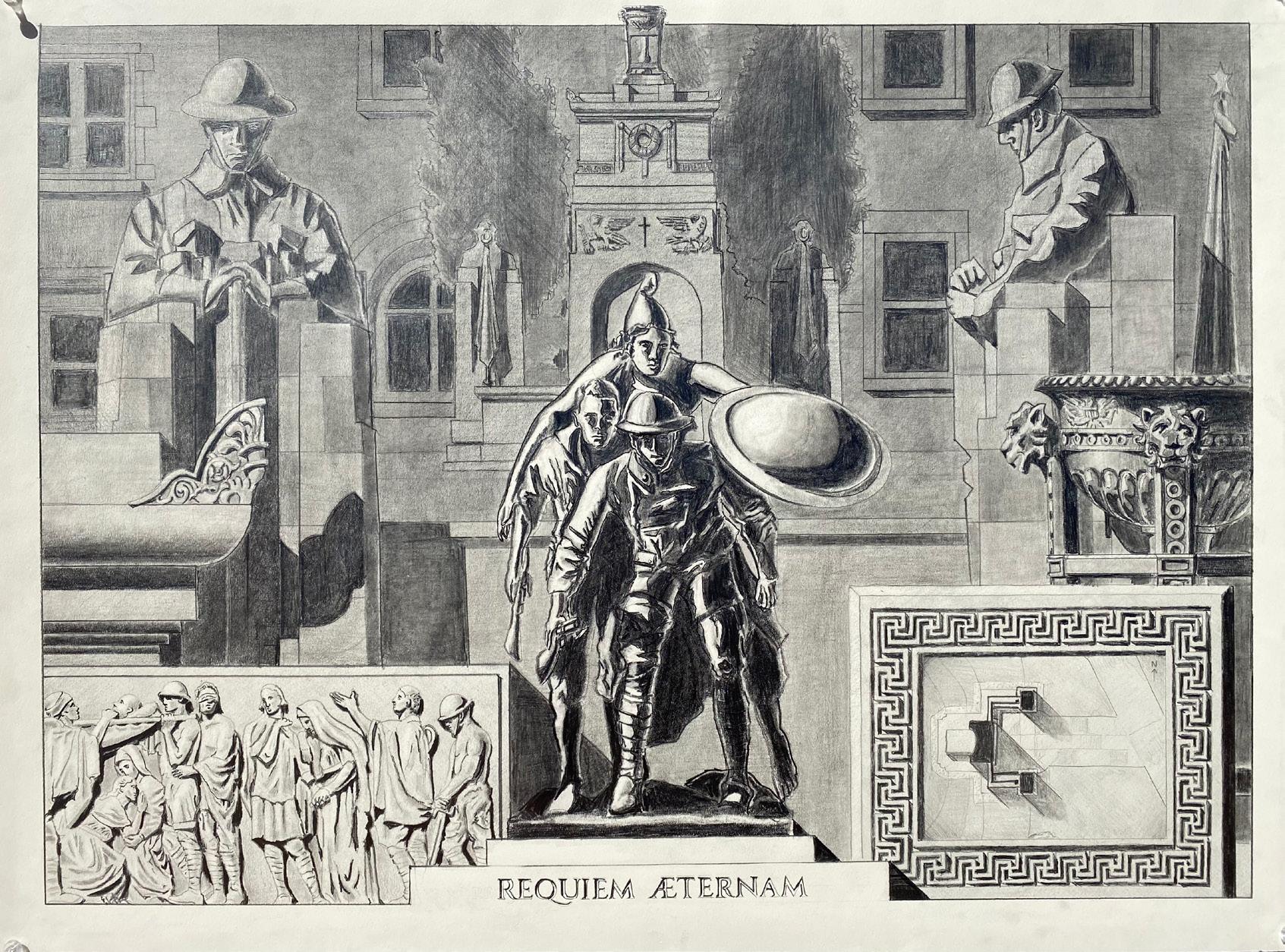

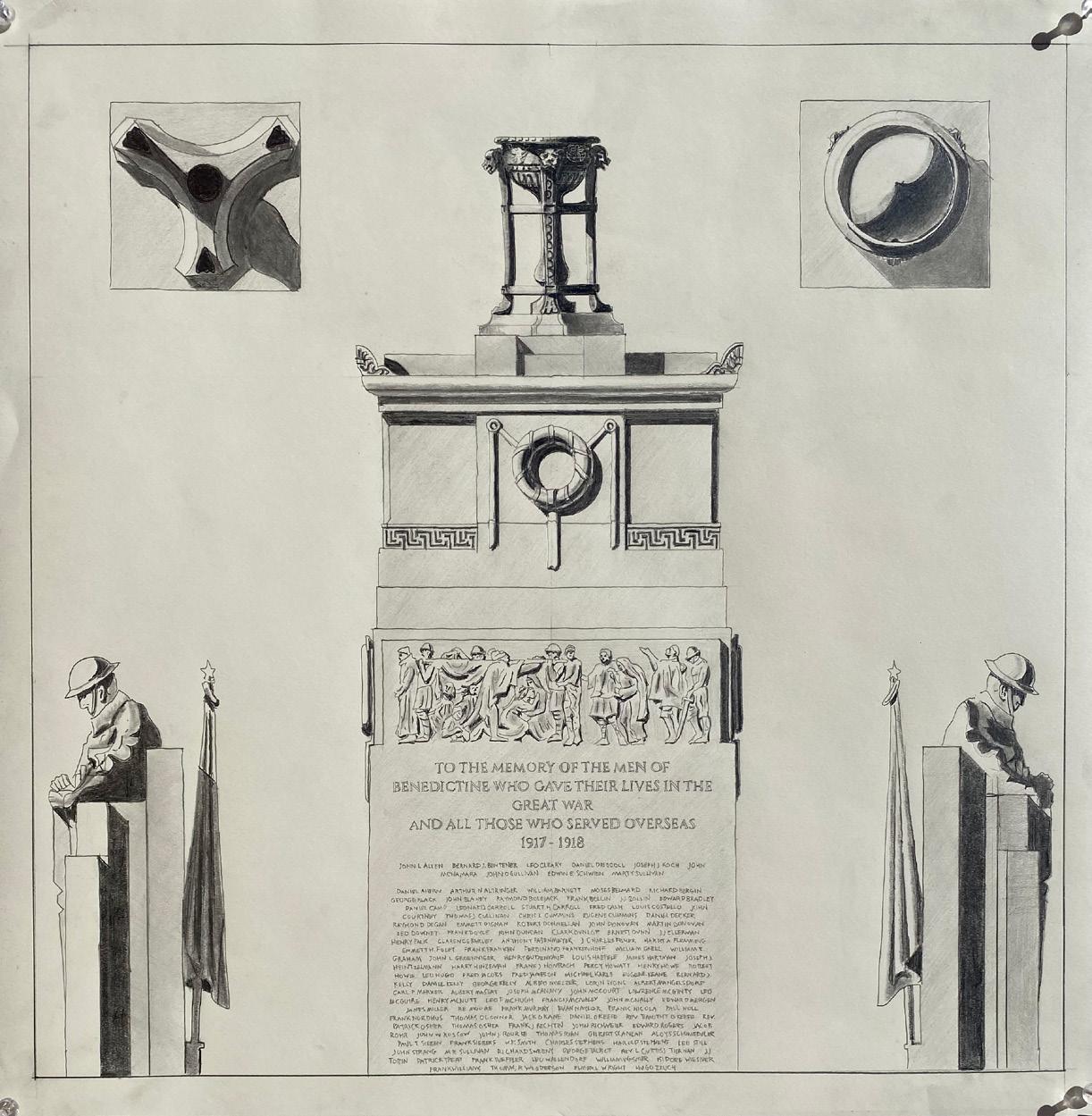
This design, rendered in pencil, is for a World War I monument on Benedictine College’s campus. The site sits atop a hill that overlooks the main campus stairway to the west and the main academic quad to the east. The west elevation features bronze statuary that is received by a shallow niche carved into the cenotaph, commanding the hilltop view for pedestrians in that direction. The east elevation features the names of Benedictine students who served during 1917-1918 incised onto the cenotaph base. It is guarded by statues who face Eastward (towards the battlefields) and are connected to the cenotaph via a short retaining wall with a running bench. The cenotaph is adorned with wreaths, a relief carving, and a bronze tripod that crowns the composition, rendering it viewable from every angle and direction. I studied many European precedents such as the Cenotaph of London and the St. Julien Memorial, among others. This proposal won first place in overall design and first place in rendering during the jury critique of the joint junior and senior classes.
This design, rendered in pencil, is for a World War I monument on Benedictine College's campus. The site sits atop a hill that overlooks the main campus stairway to the west, and the main academic quad to the east. The west elevation features bronze statuary that is received by a shallow niche carved into the cenotaph, commanding the hilltop view for pedestrians in that direction. The east elevation features the names of Benedictine students who served during 1917-1918 incised onto the cenotaph It is guarded by statues who face Eastward (towards the horrors of Europe) and are connected to the cenotaph via a short retaining wall with a running bench. The cenotaph is adorned with wreaths, a relief carving, and a bronze tripod crowning the entire composition, viewable from any direction and angle. I studied many European precedents for this project, such as The Cenotaph of London and the St. Julien Memorial, among others. This proposal won first place in overall design and first place in rendering during(?) the jury critique of the joint junior and senior classes
2. ON -SITE PROJECTS
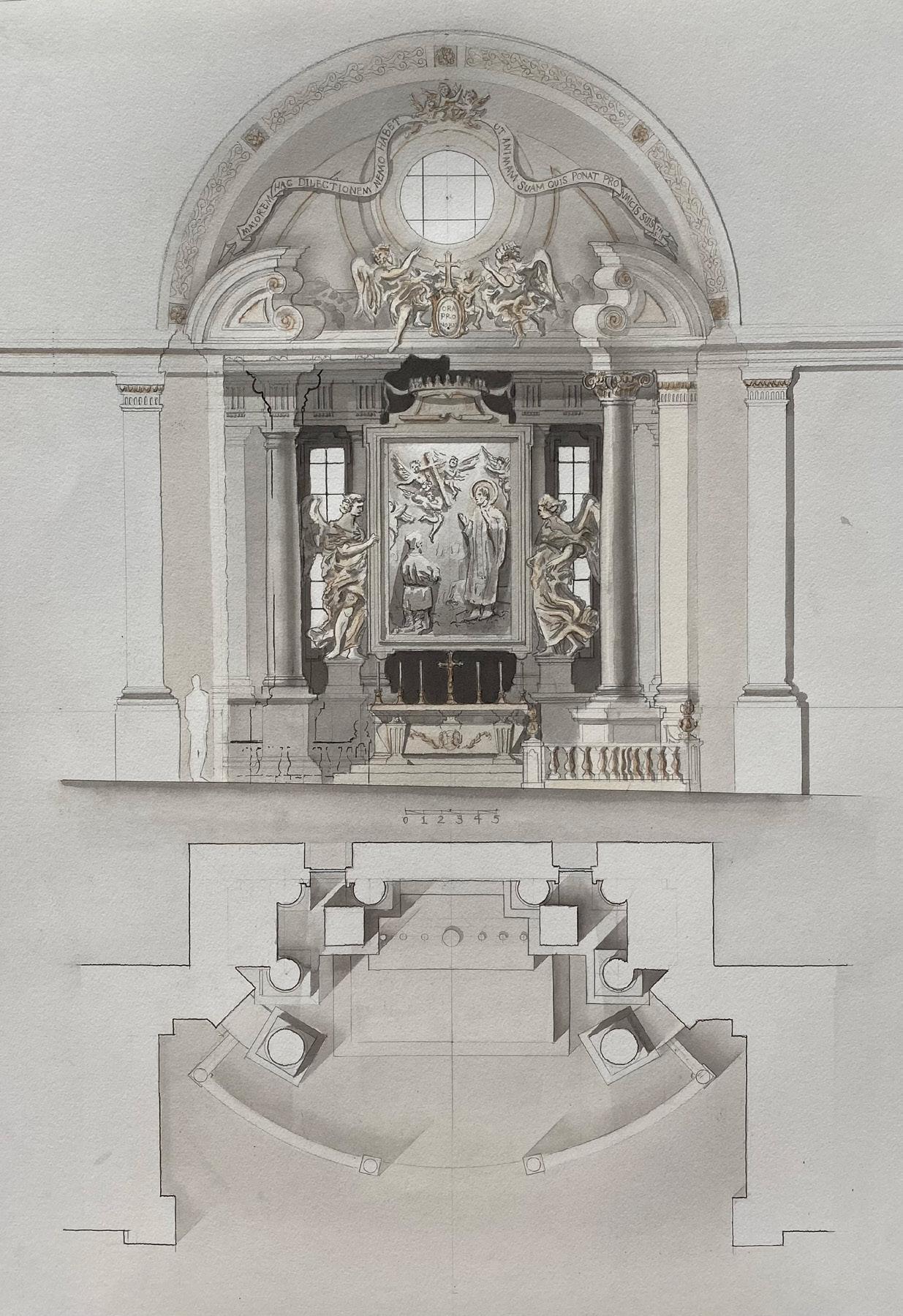
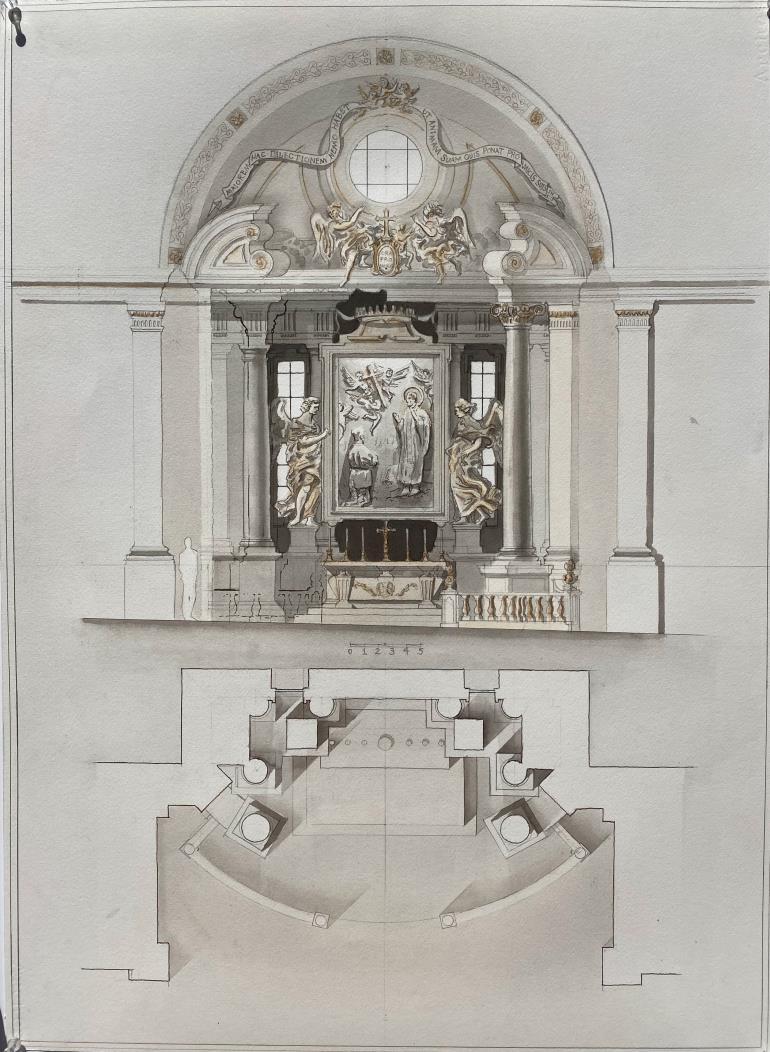
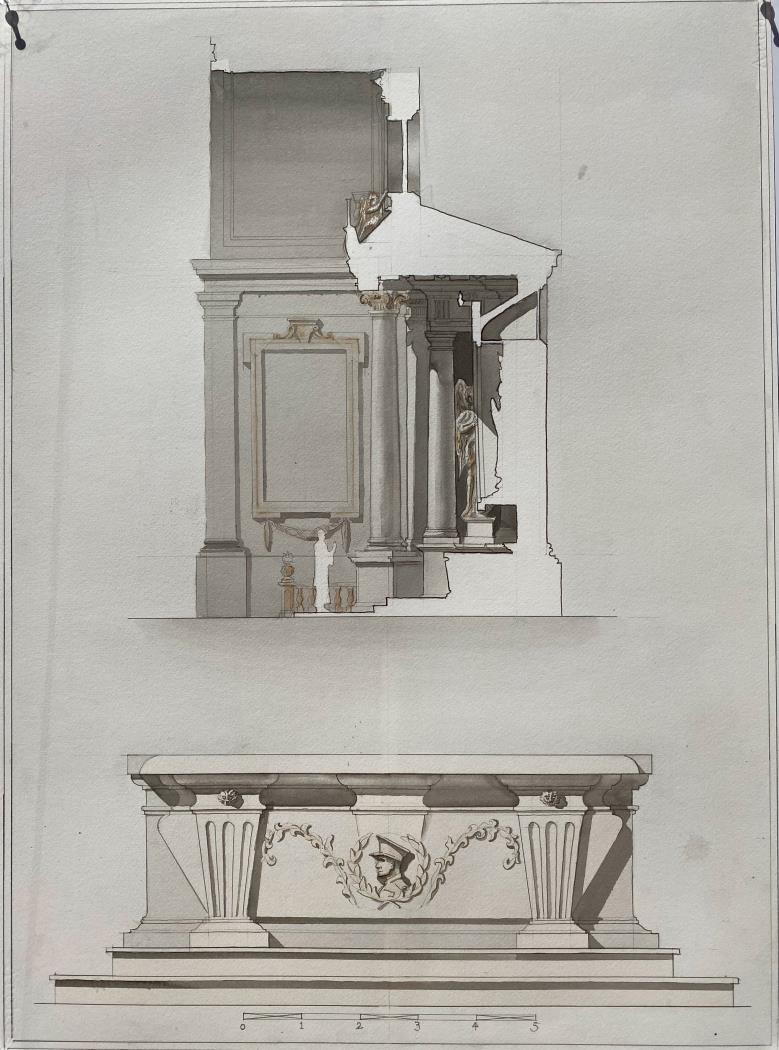
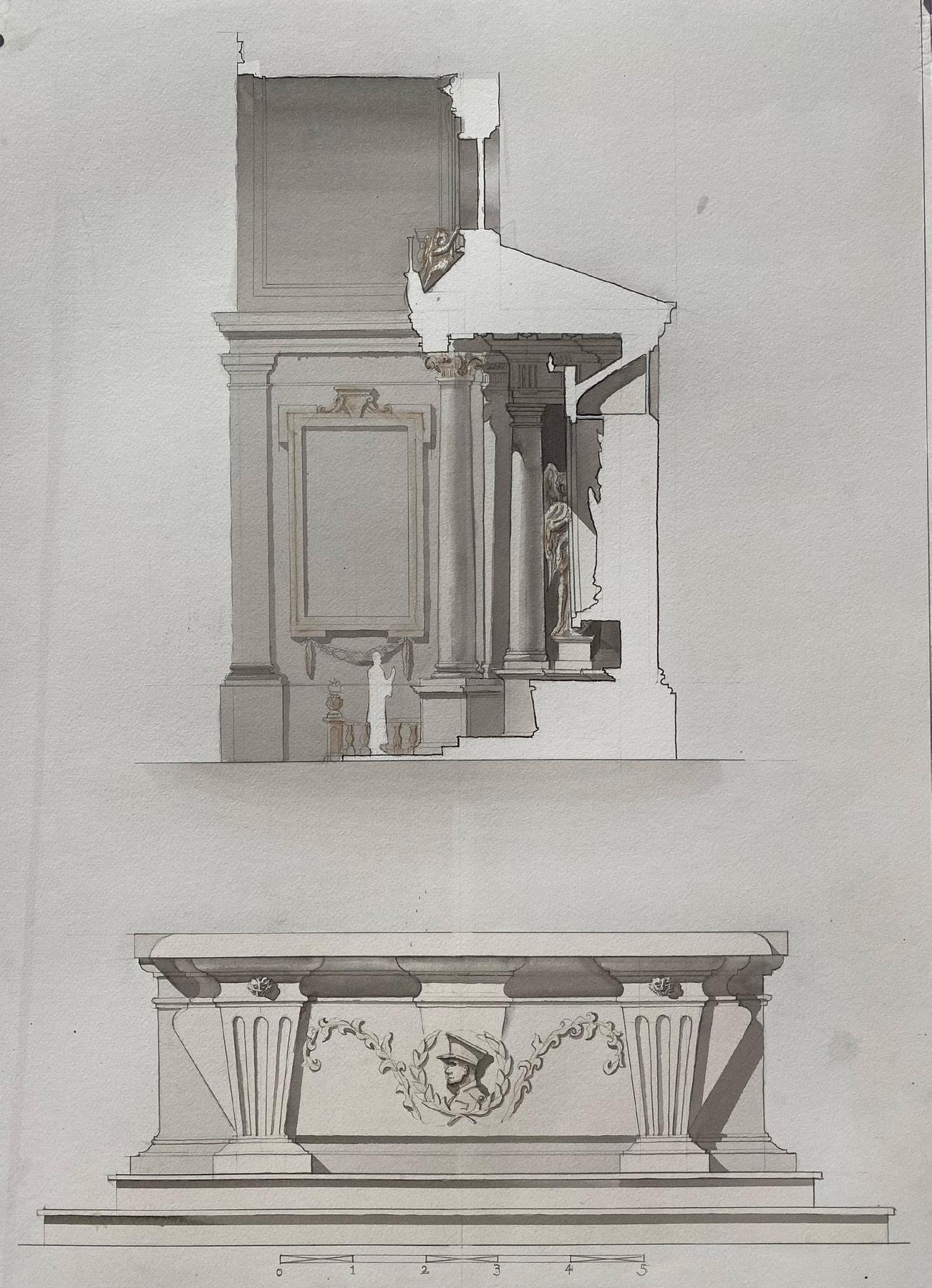
CHAPEL FOR BLESSED EMIL KAPAUN, CATHEDRAL OF THE IMMACULATE CONCEPTION SPRING 2022
CHAPEL FOR BLESSED EMIL KAPAUN, CATHEDRAL OF THE IMMACULATE CONCEPTION SPRING 2022
This proposal is a redesign of the existing chapel and tomb of Bl. Emil Kapaun in the Cathedral of the Immaculate Conception in Wichita, KS. I researched many precedent chapels in Rome, notably those by Bernini. This proposal features an altar that also serves as a tomb, along with a “floating” stone relief supported by angel statuary, lit by a hidden window. The composition is flanked by a Doric colonnade set within the existing Ionic aedicule.
This proposal is a redesign of the existing chapel and tomb of Bl Emil Kapaun in the Cathedral of the Immaculate Conception in Wichita, KS. I researched many precedent chapels in Rome, notably those by Bernini . This proposal features an altar that also serves as a tomb and a "floating" stone relief supported by angels, lit by a hidden window. This composition is flanked by a Doric colonnade set within the existing Ionic aedicule
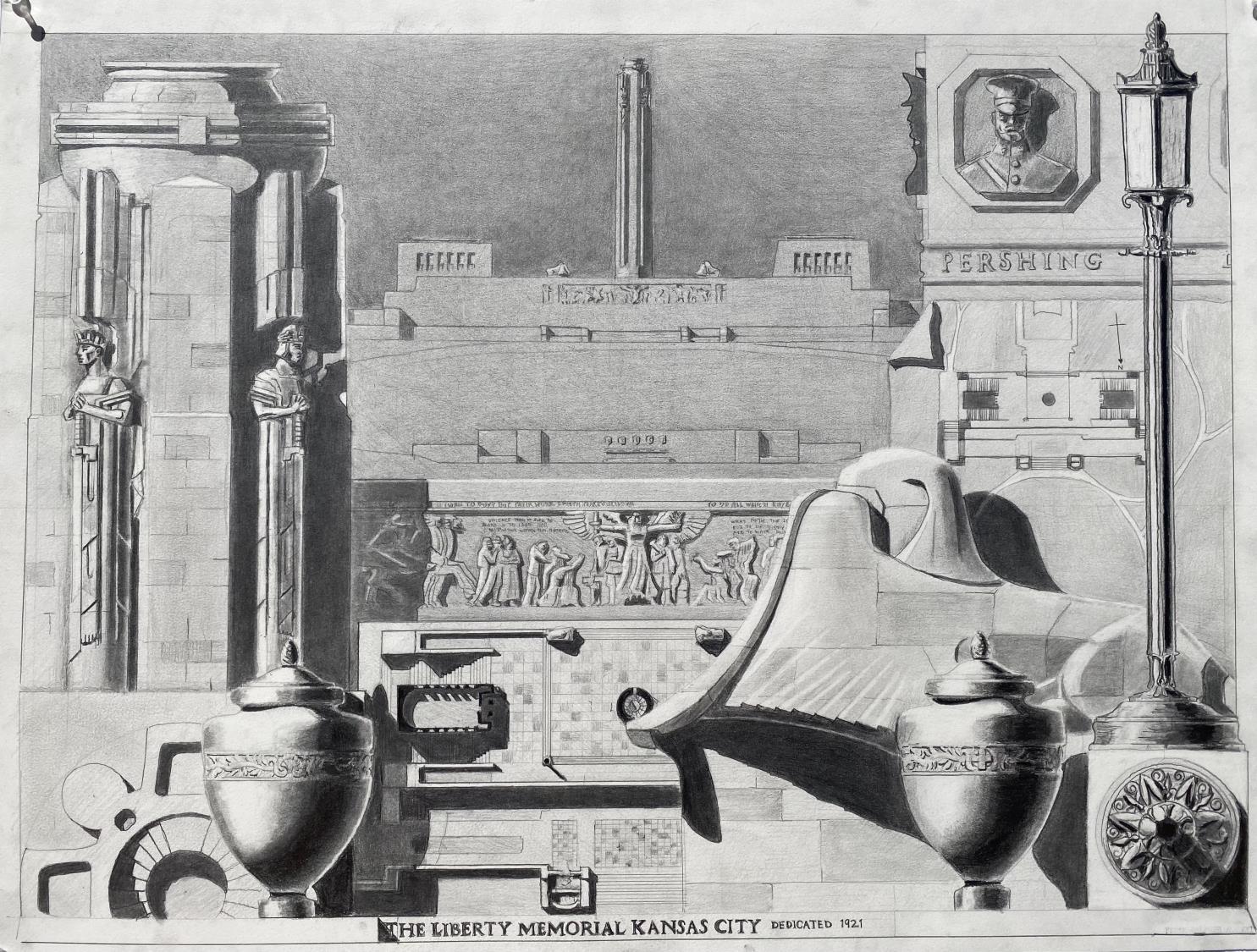
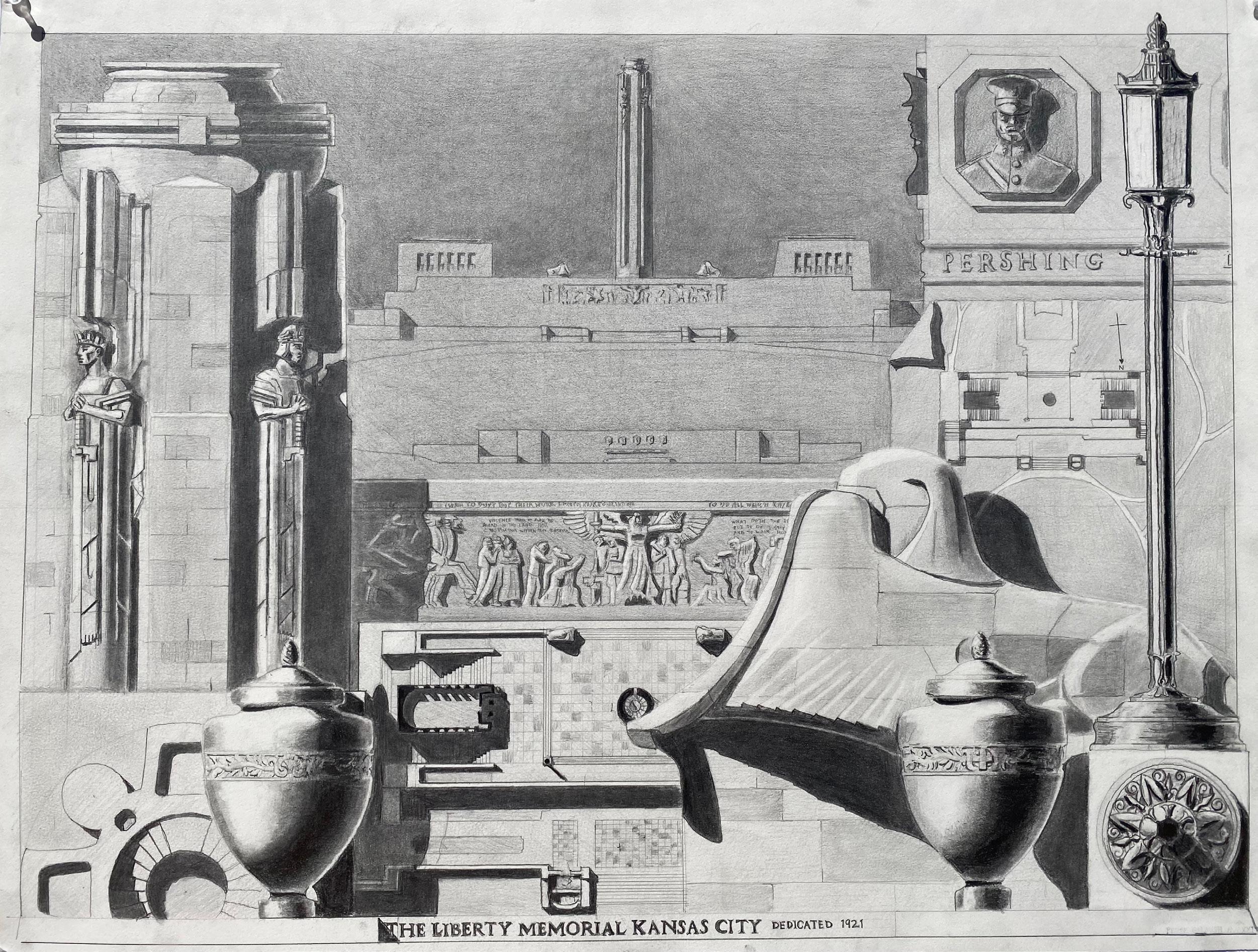
This is a pencil analytique of the Liberty Memorial in Kansas City, KS. This project was the midterm of our class in preparation for the final studio project of Fall 2021 (next page). This piece won first prize in the juror critique of the class.
This is a pencil analytique of the Liberty Memorial in Kansas City, KS. This analytique was the midterm of the class in preparation for the final studio project of Fall 2021. This piece won first prize in the juror critique of the joint junior and senior classes.
ANALYTIQUE OF THE LIBERTY MEMORIAL FALL 2021 FALL 2021 ANALYTIQUE OF THE LIBERTY MEMORIAL1. RANKED & PUBLISHED WORK
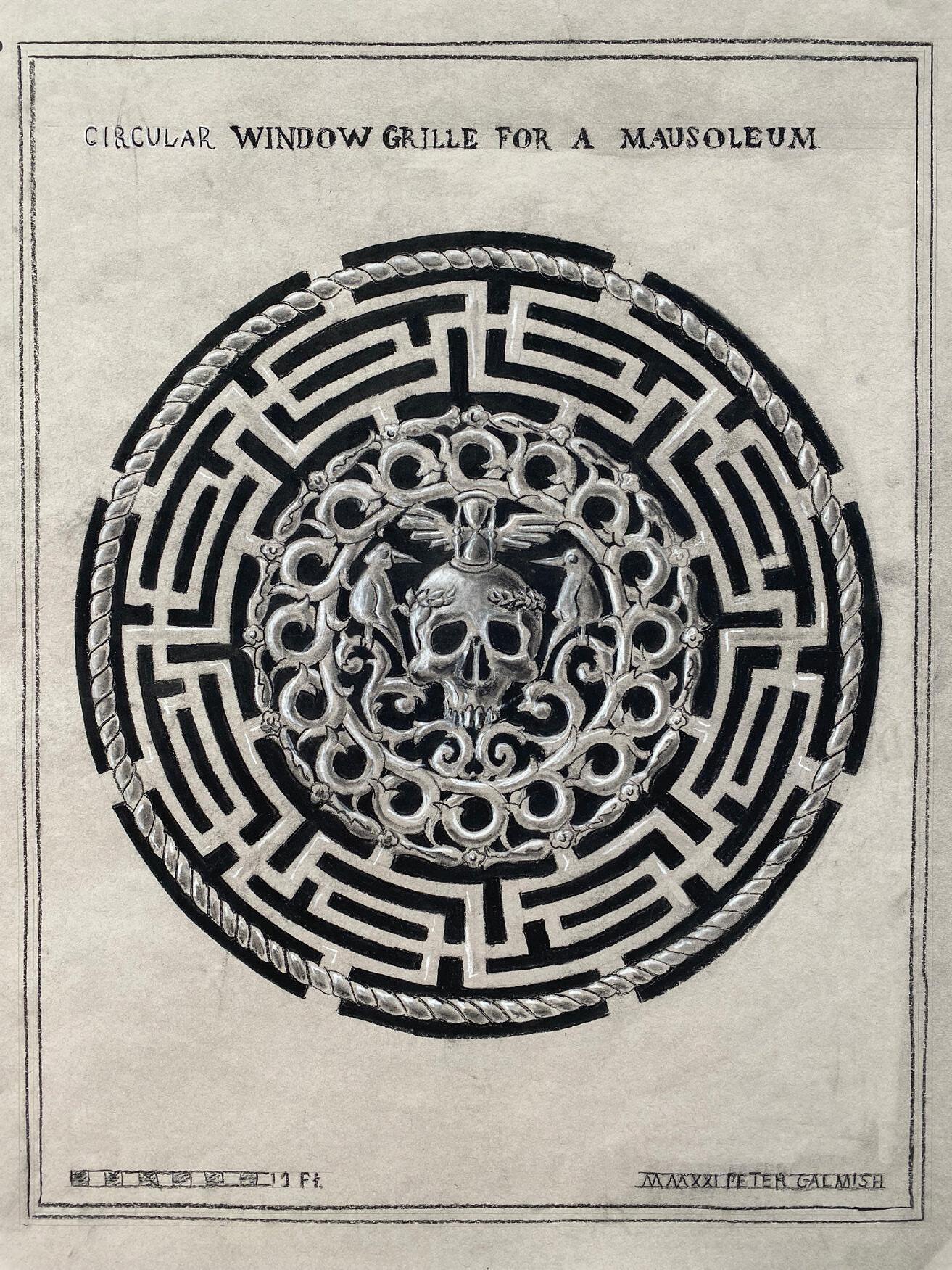
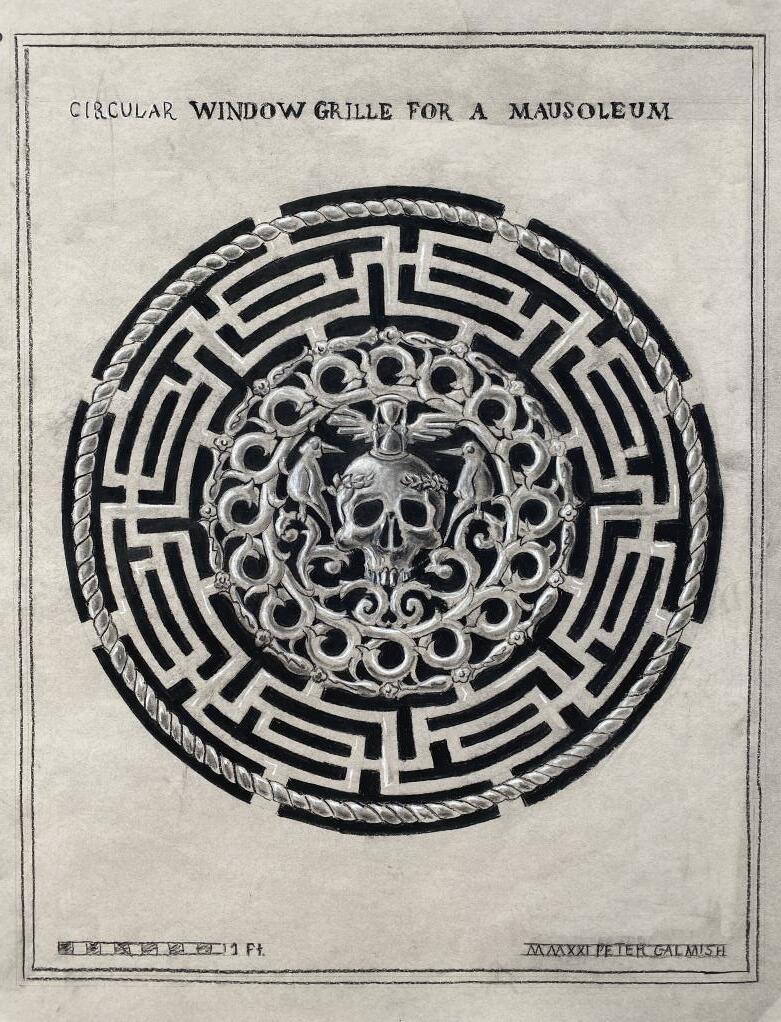
CIRCULULAR GRILLE FOR A MAUSOLEUM SPRING 2021
CIRCULAR WINDOW GRILLE FOR A MAUSOLEUM SPRING '21
This is a charcoal and pencil design for a bronze grille in a mausoleum. It features a complex meander surrounding a Memento Mori centerpiece. This piece was published in the Classicist Vol. 18.
This is a charcoal and pencil design for a bronze grille in a nonspecific mausoleum. It features a complex meander surrounding a Memento Mori centerpiece This piece was published in the "Classicist No. 18" magazine.
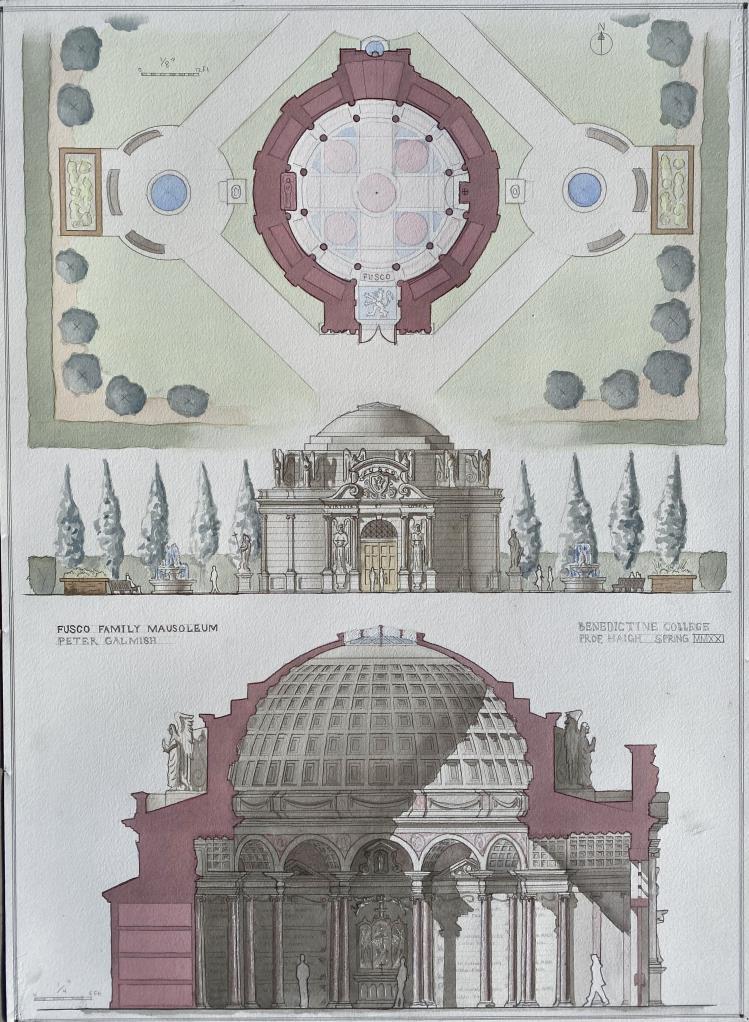
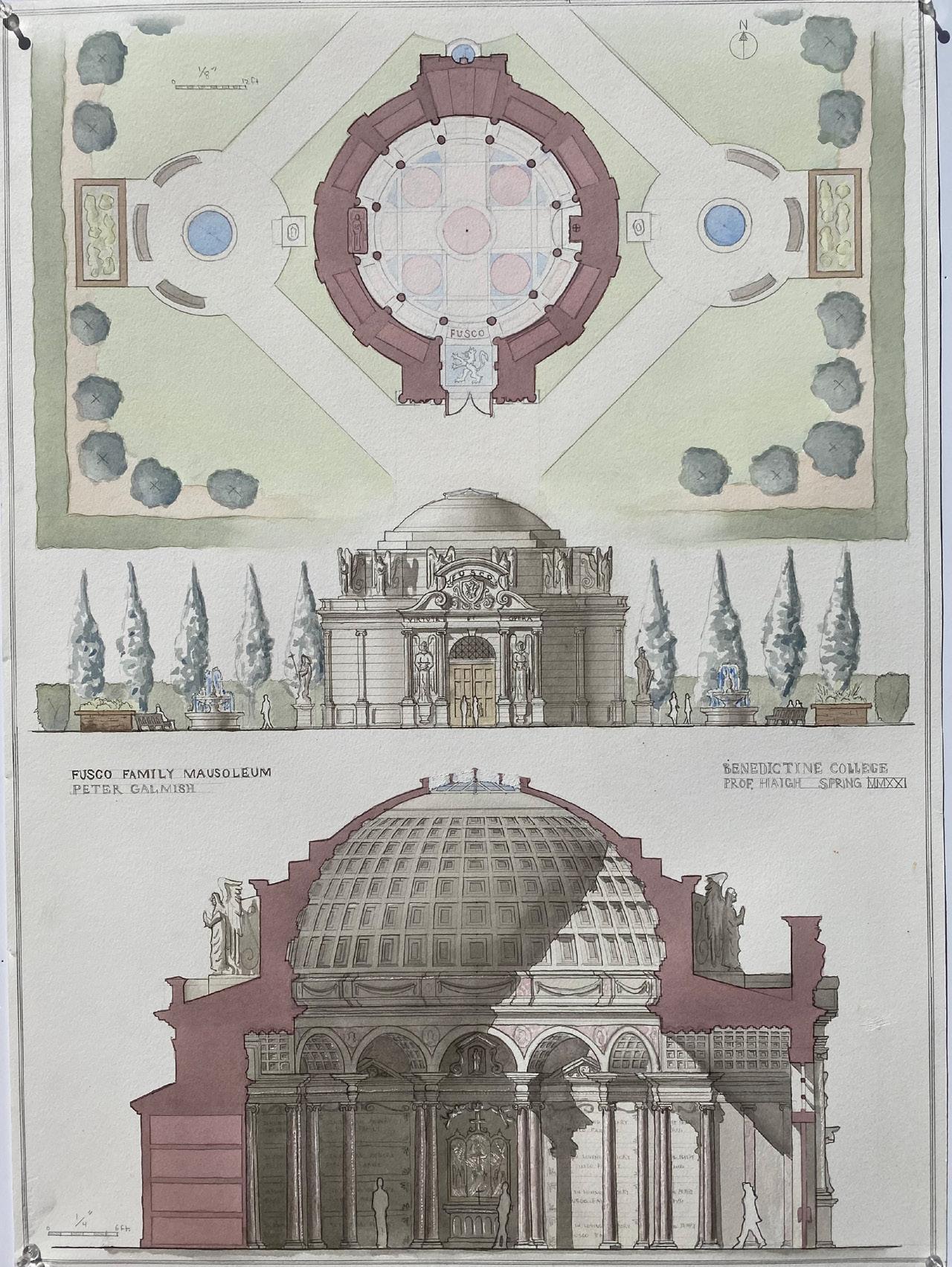
This is a design for a private mausoleum that had to contain space for at least thirty tombs. The approach and entrance was from the south, but the triptych and altar inside are on the east. This was also published in the Classicist Vol. 18
This is a design for a private mausoleum that had to contain room for at least thirty tombs. The entrance to the site was from the south, but the triptych & altar are on the east interior elevation. Also published in "Classicist No. 18" magazine.
FUSCO FAMILY MAUSOLEUM SPRING 2021 FUSCO FAMILY MAUSOLEUM SPRING 20213. THEORETICAL PROJECTS & STUDIES OF THE ORDERS
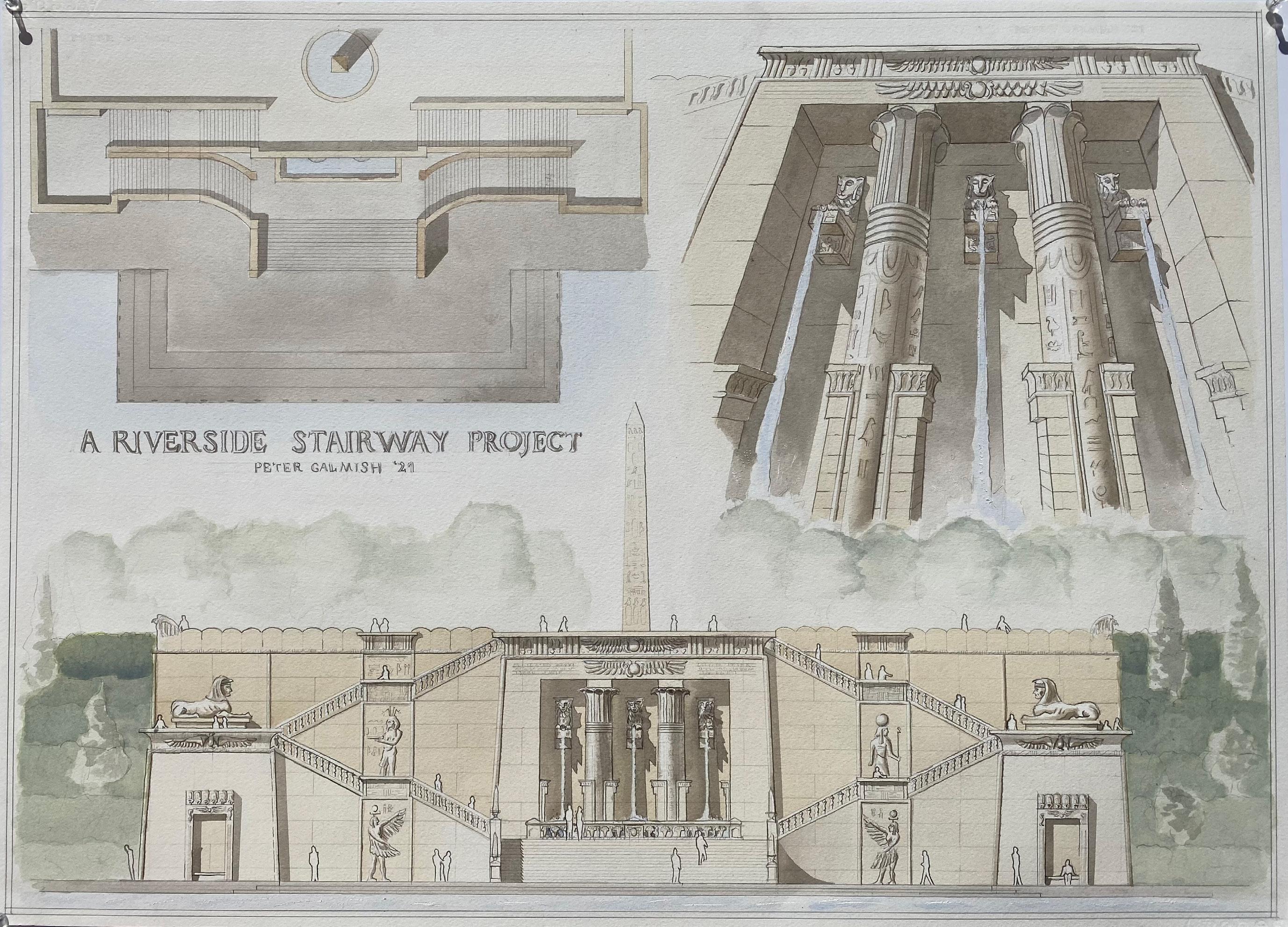
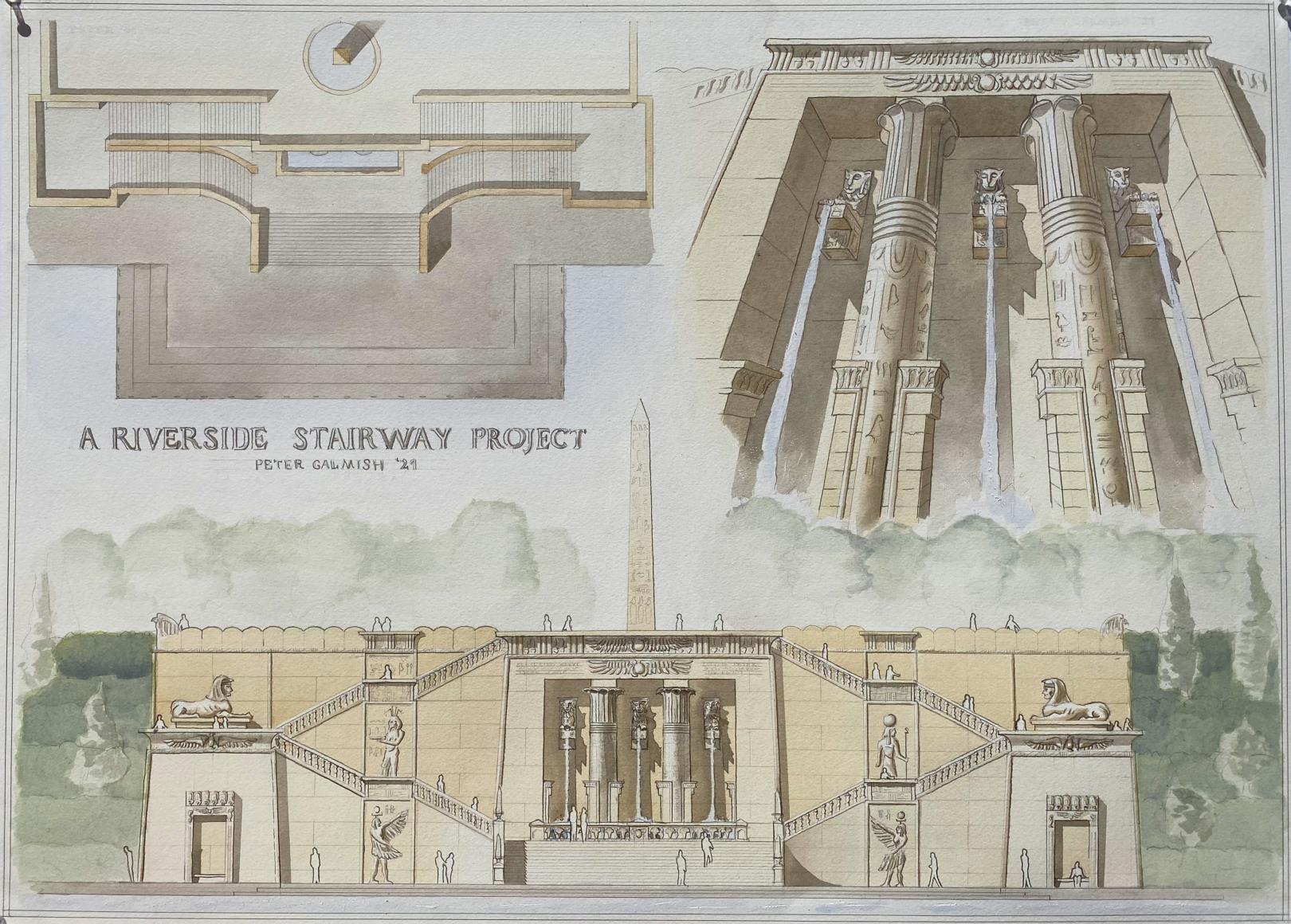
MISCELLANEOUS PAINTING & DRAWING
4. MISCELLANEOUS WATERCOLOR PIECES & ART
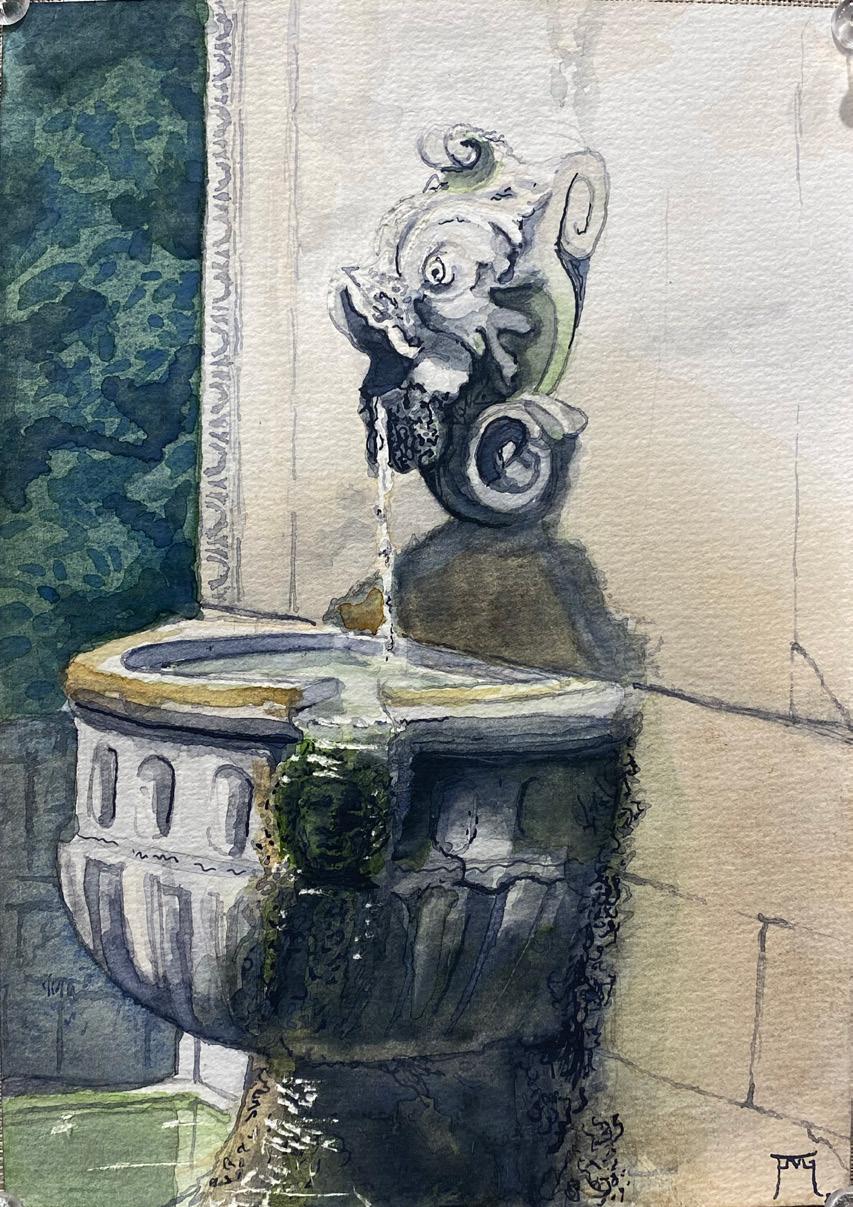
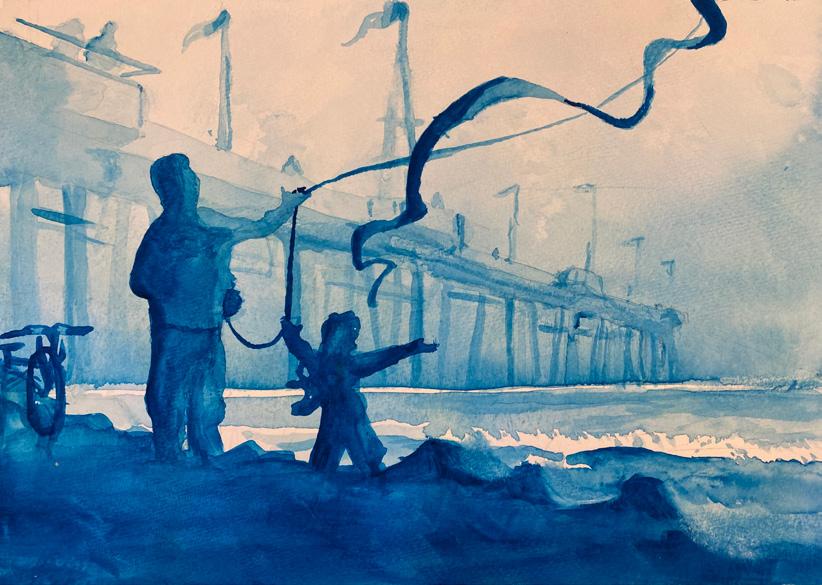
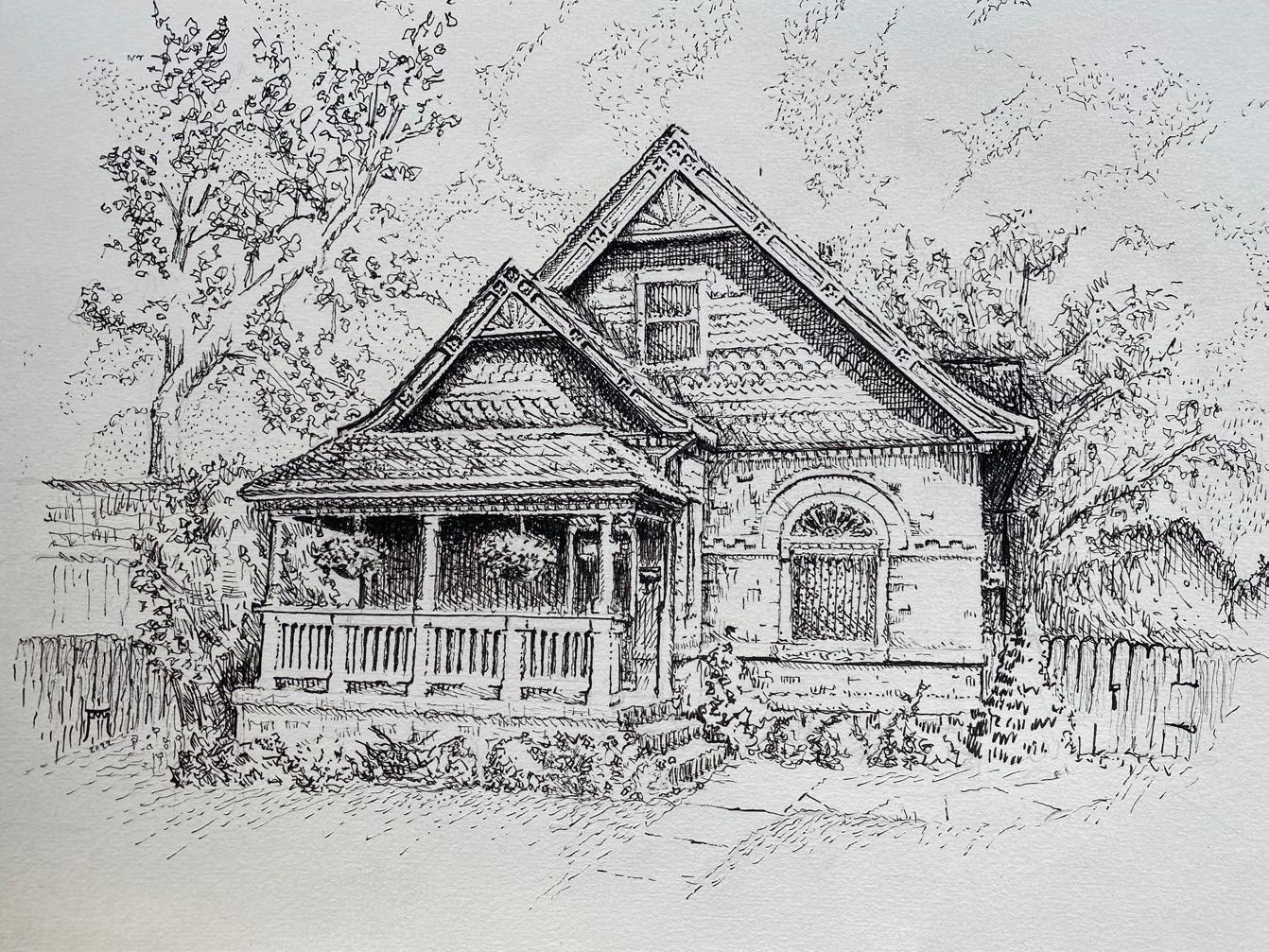
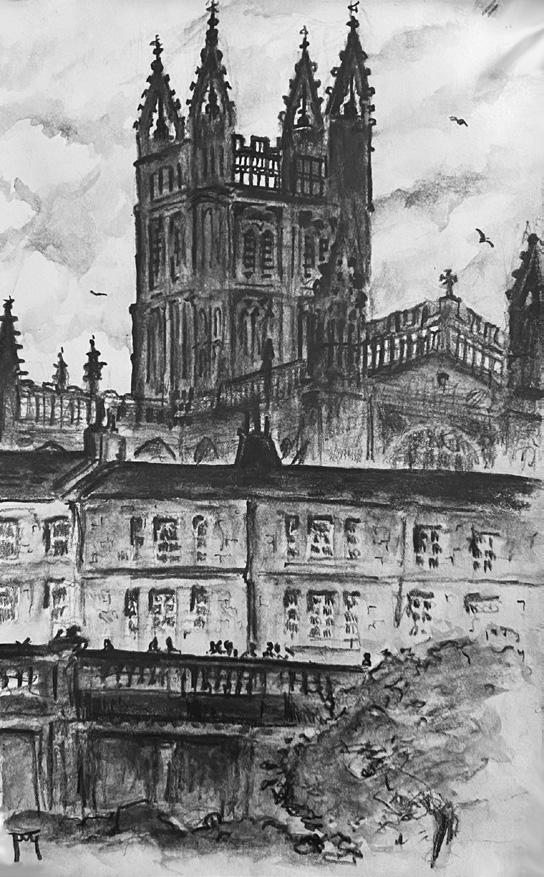
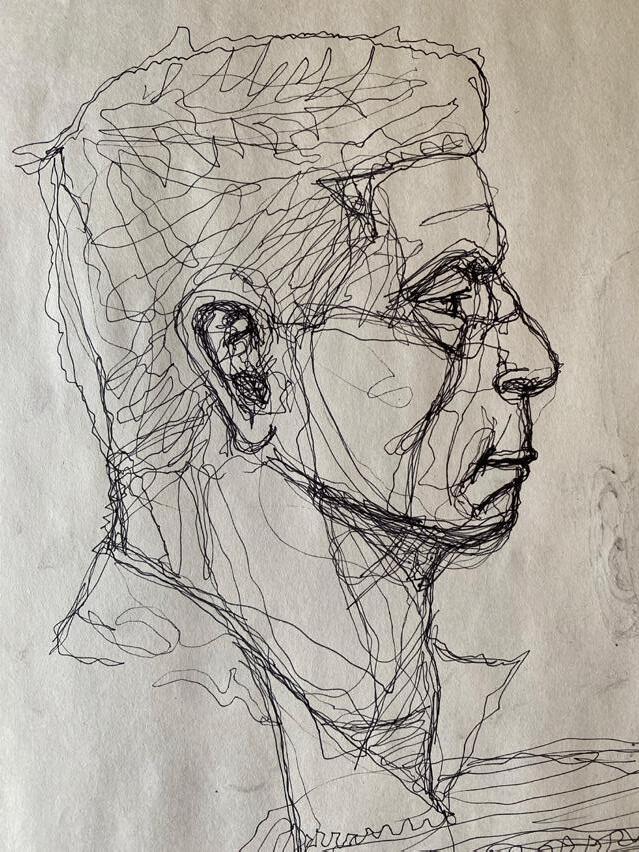
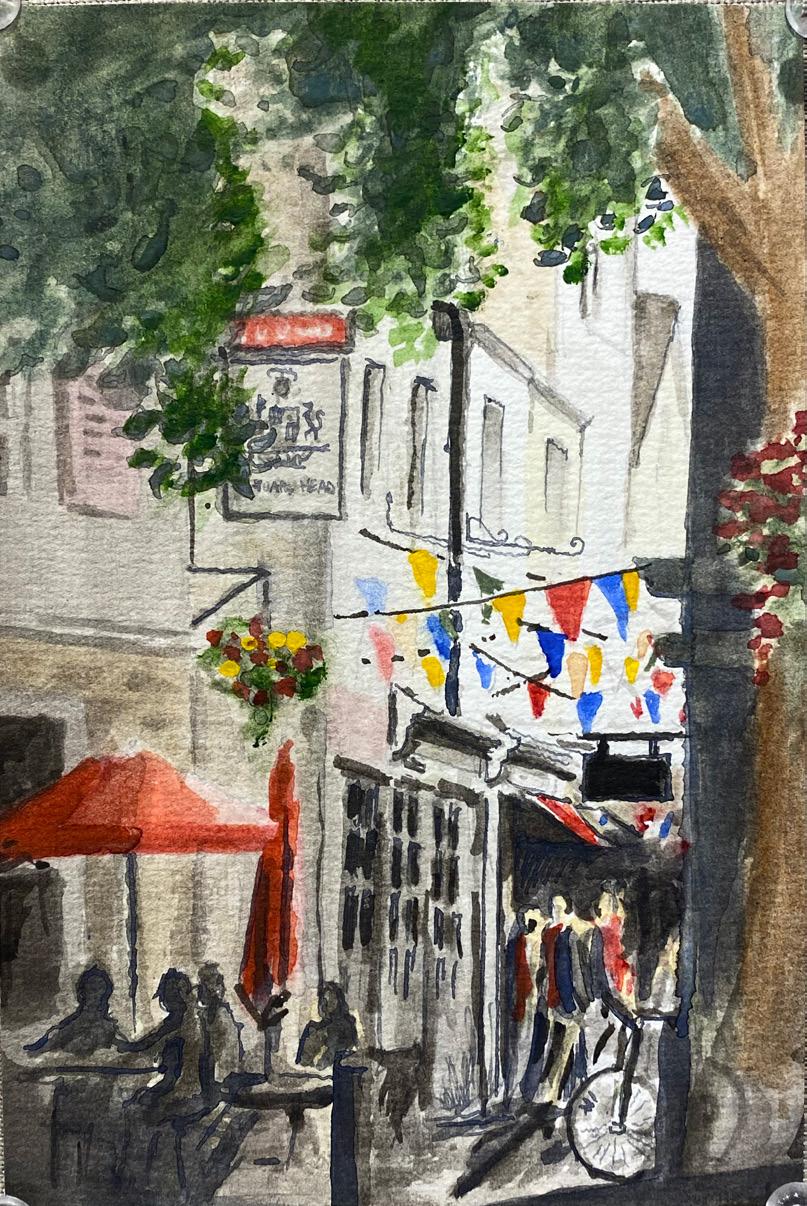

"Artistic tradition is an exercise of imagination; it is also an exercise of taste, which is in turn a
human experience and an attempt to build a shared conception of what is worthy of our
