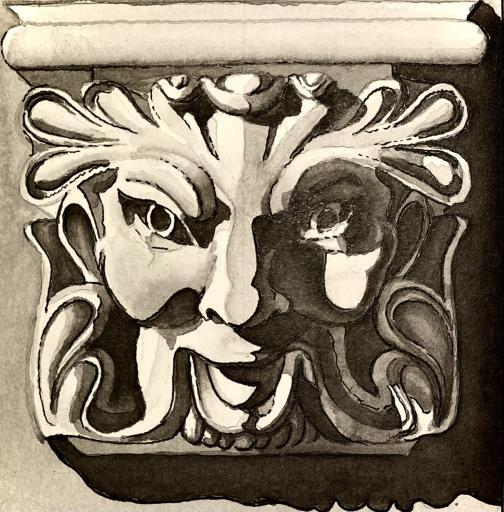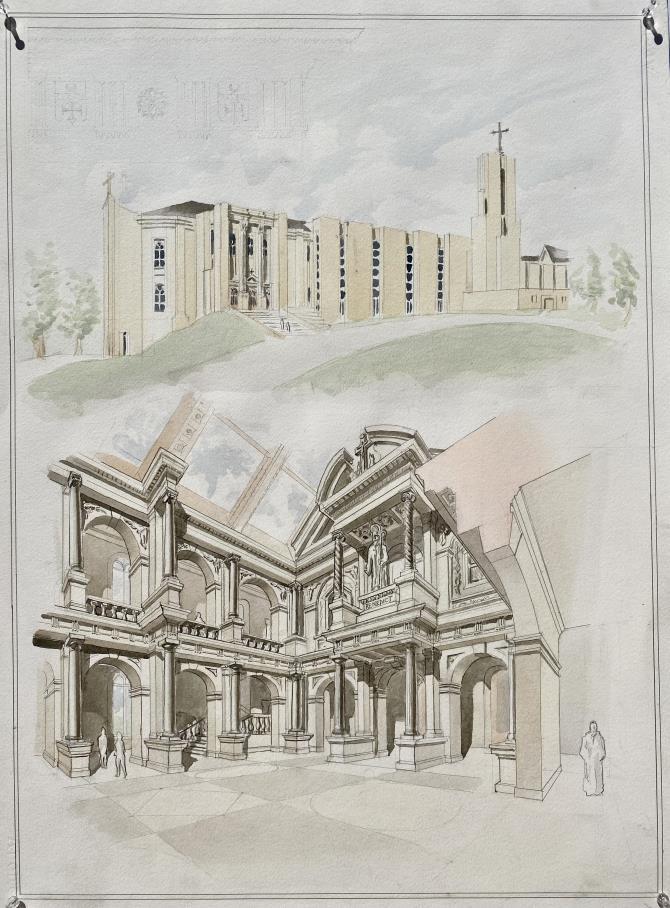PETER M. GALMISH
UNDERGRADUATE PORTFOLIO



CIRCULAR WINDOWGRILLEFOR A MAUSOLEUM SPRING '21
This is a charcoal and pencil design for a bronze grille in a nonspecific mausoleum It features a complex meander surrounding a Memento Mori centerpiece. This piece was published in the "Classicist No. 18" magazine.

FUSCO FAMILY MAUSOLEUM SPRING 2021
This is a design for a private mausoleum that had to contain room for at least thirty tombs The entrance to the site was from the south, but the triptych & altar are on the east interior elevation. Also published in "Classicist No. 18" magazine.

This is a pencil analytique of the Liberty Memorial in Kansas City, KS. This project was the midterm of our class in preparation for the final studio project of Fall 2021 (next page).This piece won first prize in the juror critique of the class.







This design, rendered in pencil, is for a World War I monument on Benedictine College's campus. The site sits atop a hill that overlooks the main campus stairway to the west, and the main academic quad to the east. The west elevation features bronze statuary that is received by a shallow niche carved into the cenotaph, commanding the hilltop view for pedestrians in that direction The east elevation features the names of Benedictine students who served during 1917-1918 incised onto the cenotaph. It is guarded by statues who face Eastward (towards the horrors of Europe) and are connected to the cenotaph via a short retaining wall with a running bench The cenotaph is adorned with wreaths, a relief carving, and a bronze tripod crowning the entire composition, viewable from any direction and angle. I studied many European precedents for this project, such as The Cenotaph of London and the St. Julien Memorial, among others. This proposal won first place in overall design and first place in rendering during(?) the jury critique of the joint junior and senior classes.







 PRECEDENT STUDY OF BOXWOODHILL FOR OWN DESIGN FALL 2022
PRECEDENT STUDY OF BOXWOODHILL FOR OWN DESIGN FALL 2022
This project entailed the rendering, and 1/8" scale modeling, of Boxwood Hill (commonly known as the Dr. Floyd McRae House) constructed in 1929 in Atlanta, GA. It was designed by Philip T. Shutze. This was our midterm for my senior year fall semester, 2022. Studying, rendering, and modeling this house helped me greatly understand traditional house orientation, room planning, garden design, and residential building codes This project ranked second in the class peer-and-teacher guided review.






The final senior project of fall semester was to design a single-family residence for the Carroll family (descendants of Charles Carroll, a signer of the Declaration of Independence) The rubric included: a logical sequence of public entertainment rooms on the ground floor, public and private staircases, a chapel, a garage, a master bedroom with his/her closets and bathrooms, an exterior entrance into the kitchen, a guest bedroom, a live-in assistance suite, room and entrance details, and finally a site plan located on a real site in Baltimore, MD, at the northern termination of Charlcote Road. This watercolor-and-ink proposal features an exterior central atrium, a four-car garage with a porte cochere and covered passage (in case of inclement weather), and a suite above the garage for live-in assistance The garden site plan features a terrace on the southern elevation of the house that overlooks a large sunken lawn This lawn is flanked by tree-lined walls that encompass two symmetrical rill gardens. I was heavily influenced by precedents such as Bertram Goodhue's Dater Residence, the house facades of Lutyens and Vanbrugh (notably at Middleton Park and Heathcote), and the garden plans of Lutyens (such as Hestercombe gardens). The interior detail of the library is designed in the Pompeian revival style of Robert Adam This project also greatly advanced my knowledge in the residential code, since our designs had to comply with IRC regulation. This project won first prize in Design in the jury's critique of the class.











CHAPEL FOR BLESSEDEMIL KAPAUN, CATHEDRAL OF THE IMMACULATECONCEPTION SPRING 2022
This proposal is a redesign of the existing chapel and tomb of Bl. Emil Kapaun in the Cathedral of the Immaculate Conception in Wichita, KS I researched many precedent chapels in Rome, notably those by Bernini This proposal features an altar that also serves as a tomb and a "floating" stone relief supported by angels, lit by a hidden window. This composition is flanked by a Doric colonnade set within the existing Ionic aedicule.






This proposal adds a Doric doorway and second-story window surround to the existing Bishop Fink Hall on Benedictine College's campus. The precedent used for this design was Lutyen's doorway of the Country Life Magazine Office. The doorway features a carved bust of Bishop Marie Louis Fink as the keystone Bishop Fink Hall is the center for the study of music, art, and architecture on the campus

This proposal is for a pairof pavilions to complete the west side of Benedictine College's main academic quad. It features wrought iron trellises in alternating openings and a brickDoric order flanked by stone Ionic pavilions. The wide steps that face the quad also serve as shallow benches. Ramps on either end ensure ADA accessibility,and benches within every archwayfacilitate leisurely gathering.







 STUDY OF A GREEK REVIVAL DOORWAY
FALL 2020
A LAKESIDE PAVILION
SPRING 2021
A BALLROOM
SPRING 2021
STUDY OF A GREEK REVIVAL DOORWAY
FALL 2020
A LAKESIDE PAVILION
SPRING 2021
A BALLROOM
SPRING 2021
ANALYTIQUE OF AN ETRSUCAN TEMPLE ACCORDING TO VITRUVIUS


FALL 2020
A PARALLEL OF THE CLASSICAL ORDERS SPRING 2021
DETAIL OF A TUSCAN COLUMN ACCORDING TO VIGNOLA

FALL 2020
My very first ink rendering project.










-Sir Roger Scruton