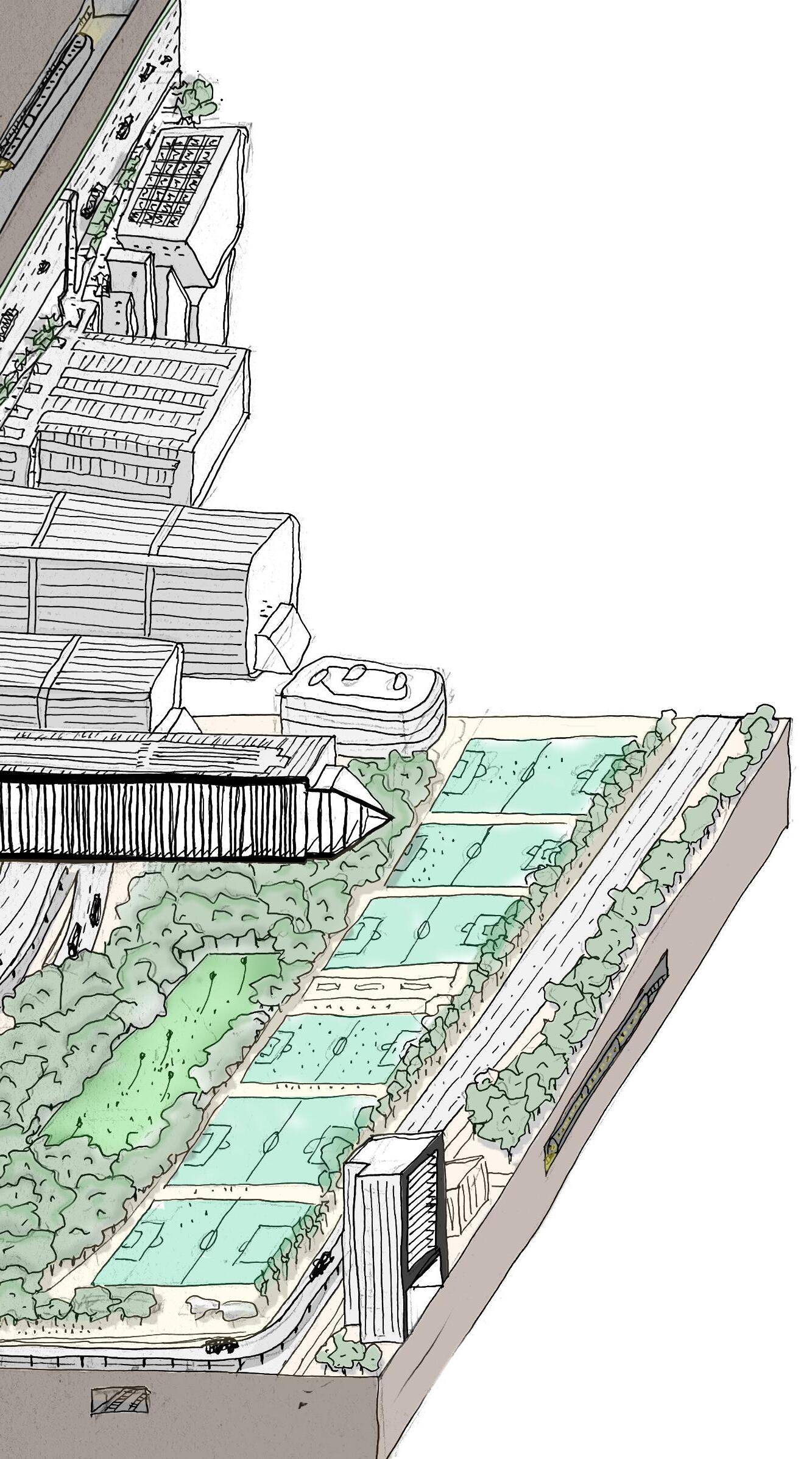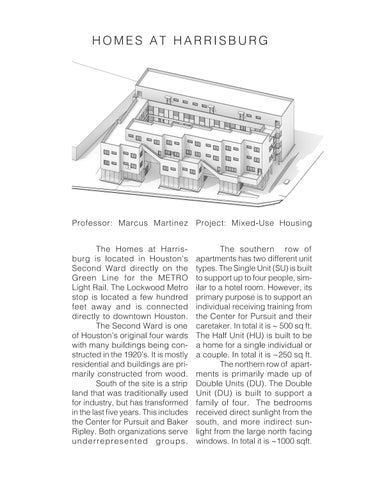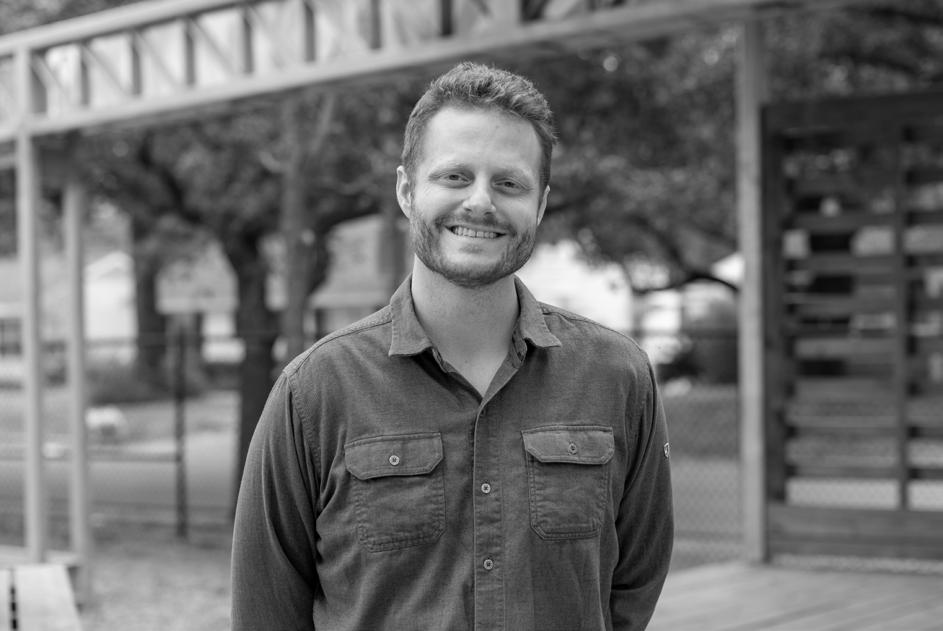PORTFOLIO
Galen Kragas | M Arch Year 3
U of Houston | Fall 2023


Galen Kragas | M Arch Year 3
U of Houston | Fall 2023


TEL +1 281 650 9101
EMAIL galen.kragas@gmail.com
August 2021 - May 2024
August 2006 - May 2010
University of Houston
Masters of Architecture
University of Texas at Austin
B.S. in Petroleum Engineering
June - October 2022
January - August 2022
August 2010 - August 2021
SOFTWARE
CAD | BIM
Render
Post Process
MS Office
UH Graduate Design | Build Student Contributer
Urbano Architects
Intern
Shell Energy Company
Reservoir Engineer
Rhino 3D
Rhino 3D | 3DS Max
Illustrator | Photoshop | InDesign
Excel | PowerPoint | Word
June 2023
December 2022
September 2022
Hope Farms Project Feature
Houston Chronicle
Frank Black M. S. Project Feature
University of Houston
Sundin Scholarship Recipient
University of Houston
Drawing as Process
Spring 2023
Fall 2022
Homes at Harrisburg
Bolivar Borderlands
Summer and Fall 2022
Spring 2022
Inside | Out at Frank Black M.S.
Going Green at Hope Farms
As an Architecture Student, drawing has become a critical part of my design process. I use it to build a better understand of something, generate a new idea or just for fun.

I started by drawing physical objects on my desk as reference and expanded from there. When I hit a roadblock in the design process commonly will look to books for reference.
The twelve semi-abstract forms on the opposite page are referenced from Francois Blanciak’s Siteless: 1001 Building Forms. After building some basic
skills in drawing I began to use it as a tool for architectural design. The next spread contains a drawing set I made during the initial design stage for the “Homes at Harrisburg” studio project. Several key elements from these drawings made it into the final design. The drawing above was made for a competition entry and is titled “Duality of Space.” The entry was a research proposal for investigating the density of Hong Kong through section. I wanted to investigate Central Hong Kong in vertical section and comparing it to Victoria Park in plan.







The Homes at Harrisburg is located in Houston’s Second Ward directly on the Green Line for the METRO Light Rail. The Lockwood Metro stop is located a few hundred feet away and is connected directly to downtown Houston.
The Second Ward is one of Houston’s original four wards with many buildings being constructed in the 1920’s. It is mostly residential and buildings are primarily constructed from wood.
South of the site is a strip land that was traditionally used for industry, but has transformed in the last five years. This includes the Center for Pursuit and Baker Ripley. Both organizations serve underrepresented groups.
The southern row of apartments has two different unit types. The Single Unit (SU) is built to support up to four people, similar to a hotel room. However, its primary purpose is to support an individual receiving training from the Center for Pursuit and their caretaker. In total it is ~ 500 sq ft. The Half Unit (HU) is built to be a home for a single individual or a couple. In total it is ~250 sq ft. The northern row of apartments is primarily made up of Double Units (DU). The Double Unit (DU) is built to support a family of four. The bedrooms received direct sunlight from the south, and more indirect sunlight from the large north facing windows. In total it is ~1000 sqft.
 Professor: Marcus Martinez Project: Mixed-Use Housing
Professor: Marcus Martinez Project: Mixed-Use Housing




















Port Bolivar is at the frontier of humanity and nature. It is only a 20 minute ferry ride from the bustling tourist island of Galveston and is located at the entry to the Port of Houston. When you step off the ferry onto the Bolivar Peninsula, the energy is totally different. You are greeted with mud flats, salt marshes, uplands, and beaches. It feels quite undisturbed. Bolivar Borderlands brings the beauty of the nationally recognized Bolivar Flats to a broad audience by rehabilitating the nat-
ural landscape near Port Bolivar. The Market Hall and Nature Center act as a beacon to introduce, educate, and entertain an inclusive population. The building is easily accessible by pedestrian, public, or private transit via the ferry from Galveston Island. The Ferry Hall and Market extends out over the marsh while the Climate Observatory is built into the sand dunes. Skylights in the Terminal Market, draw in natural light further connecting human to nature at the Borderlands of Port Bolivar.
Professor: Matt Johnson Project: Architectural Context



The outdoor classroom incorporates active environmental design to promote learning in an outdoor setting.
During school hours the structure acts as an outdoor class room. During rain events it helps with rain water retention. In the morning and evening it can act as a gathering place for pre or post school activities.
My personal responsibilities on the Design | Build included
generating site diagrams, renderings, and the physical execution of the project. This inlcuded surveying for placement of the shaf piers. Prefabricating and installing the wooden deck and walls. Attaching the roof panels to the galvanized steel structure. Thank you to Professor Patrick Peters for managing the project, and the GDB 2019 team for doing the initial design and construction documentation.
 Professor: Patrick Peters Project: Outdoor Classroom Build
Professor: Patrick Peters Project: Outdoor Classroom Build






Completed: Oct. 2022

Opened: Nov. 2022

Hope Farms is located in the Sunnyside neighborhood of Houston and is part of the nonprofit organization Recipe For Success. The farm aims to reconnect children to food sources to combat childhood obesity and other life threatening chronic diseases. We had the opportu -
nity to design a compost bathroom for the farm, substantially reducing their carbon footprint. My personal responsibilities on the project included design the profile of the roof, the foundation and floor framing plan, and creating construction documents for these items.
Professor: Patrick Peters Project: Compost BathroomSite Survey: Jan. 2022

Opened: July 2023





