PORTFOLIO
GALEN KRAGAS
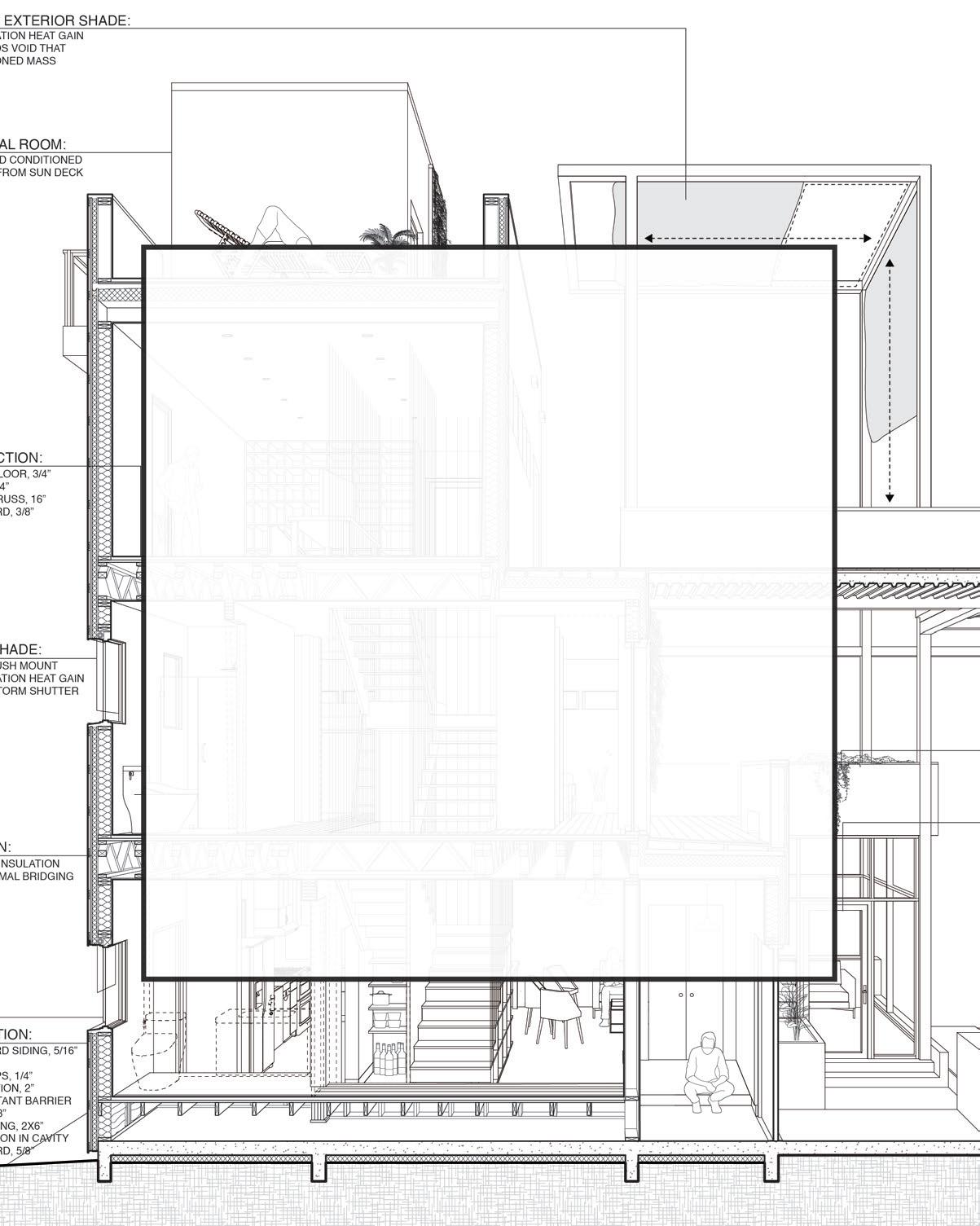
2021 - 2024
SELECTED WORKS

PORTFOLIO
GALEN KRAGAS
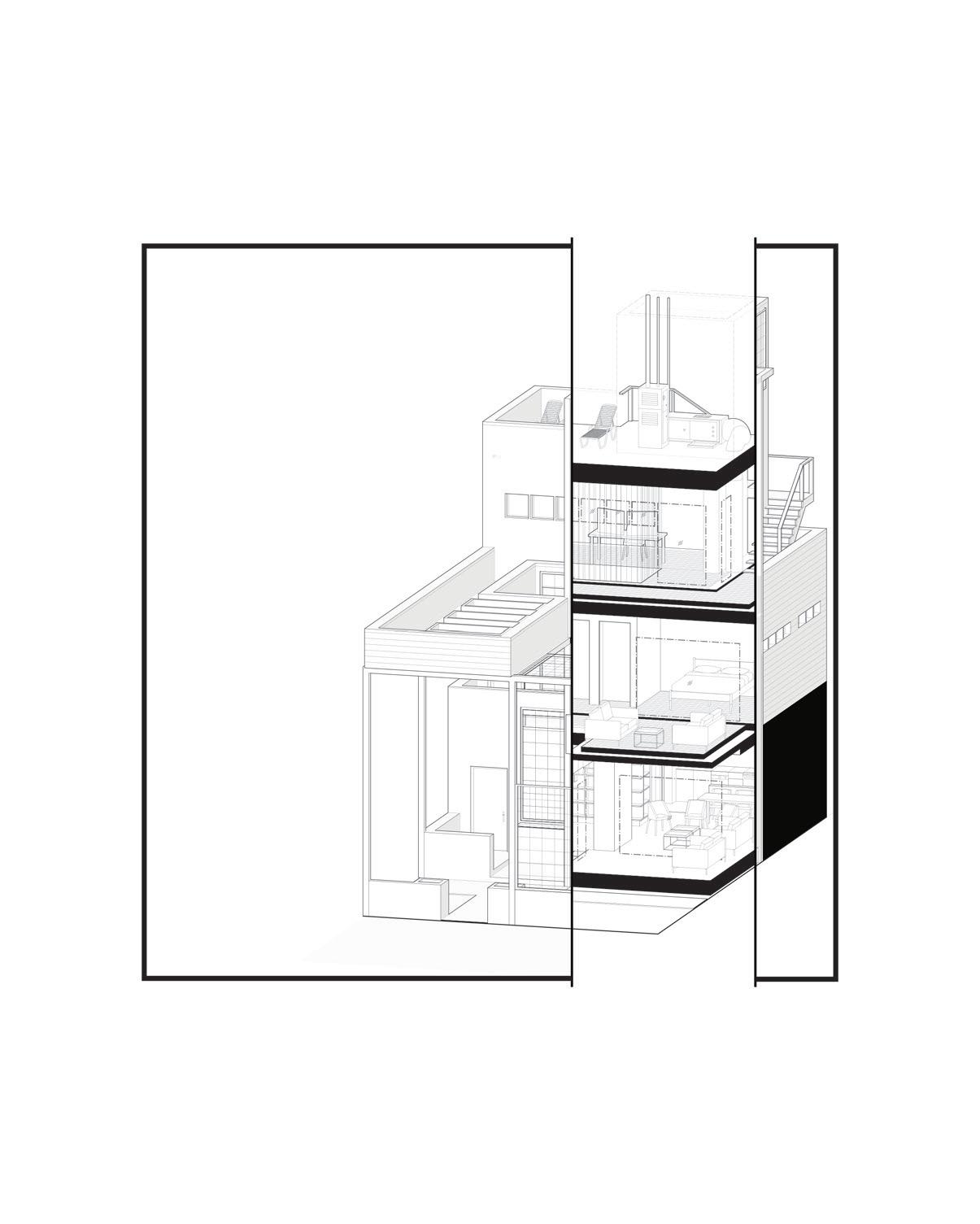
2021 - 2024
SELECTED WORKS
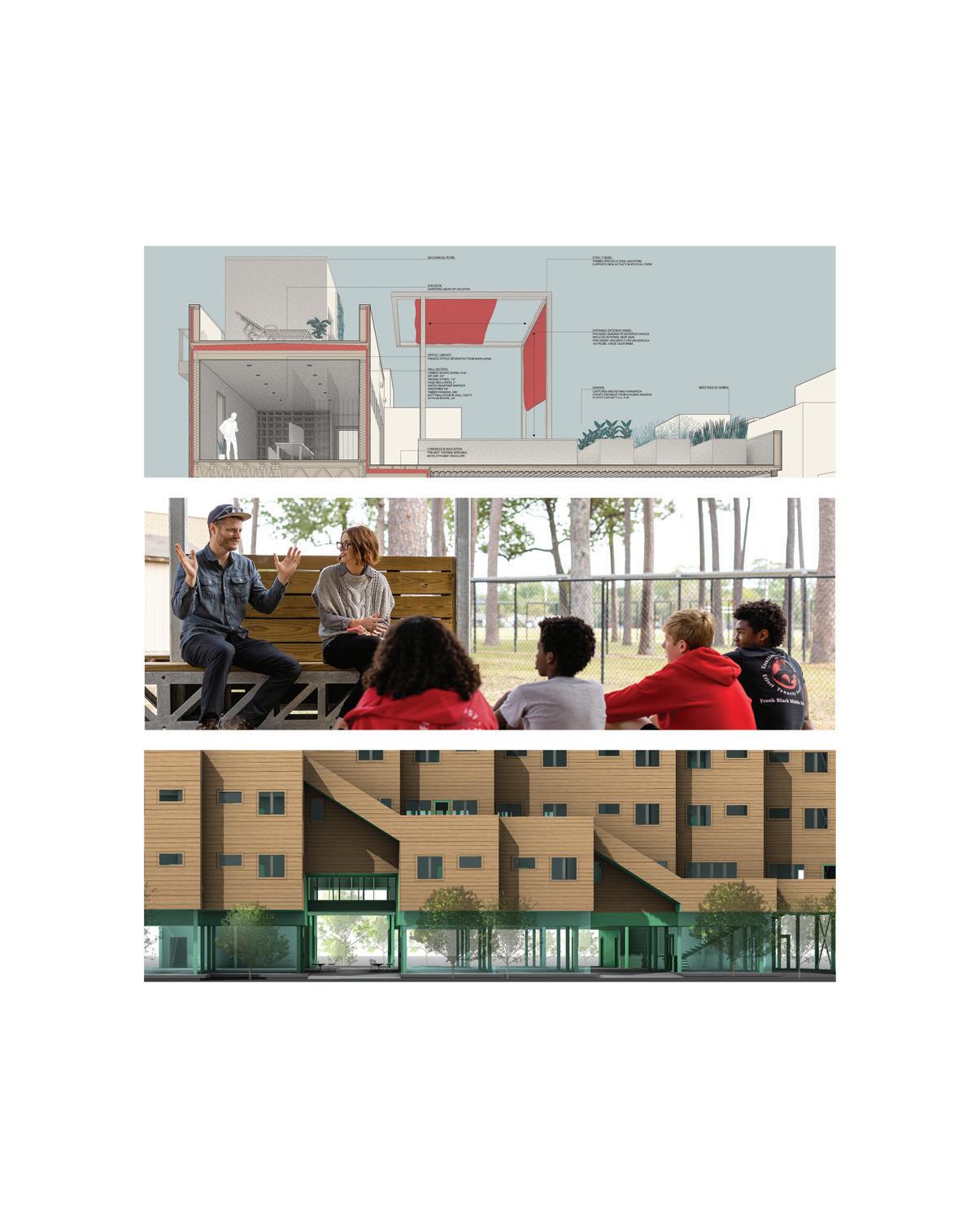
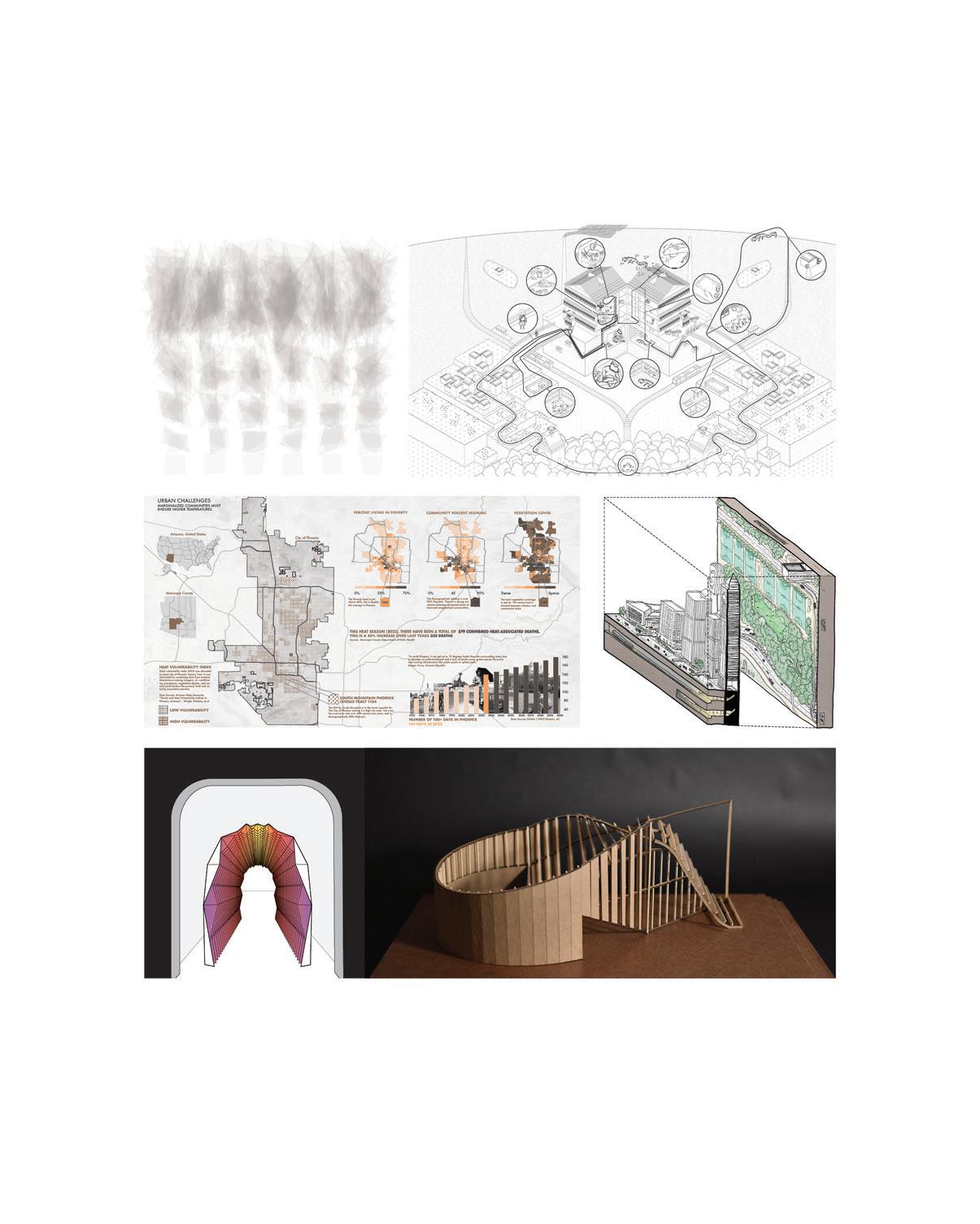
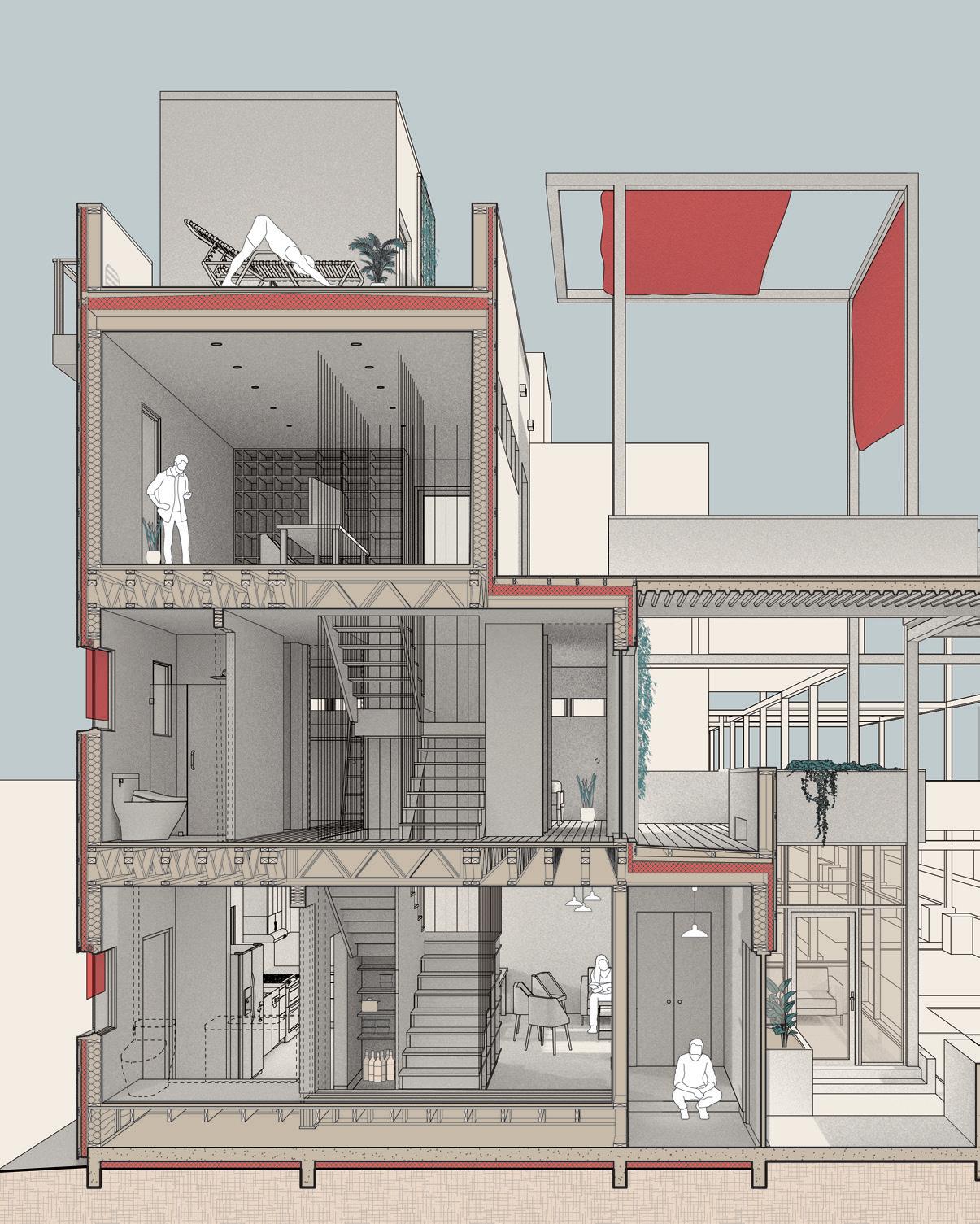
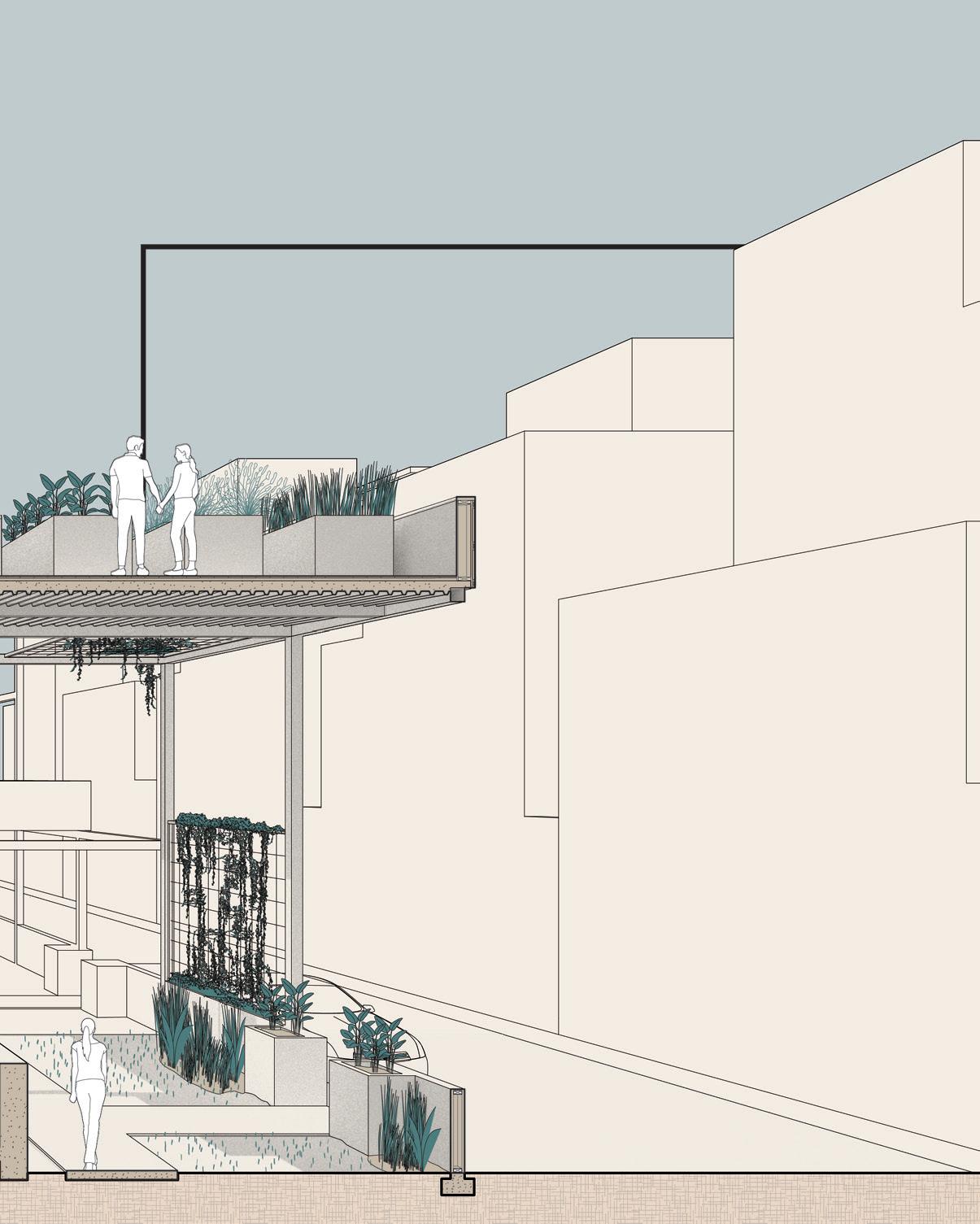
S UPER FICIAL VALUE
SINGLE FAMILY HOMES FOR PEOPLE NOT PAPER

From 1998 to 2024 about 80,000 garden homes were built in Houston, Texas... This accounts for 43% of Houston’s net housing units added over that time... The garden home, know locally as a townhome, has transformed central Houston’s density... They are cheaper than a traditional single family home, but sacrifice on land and livability... How can we build the next 80,000 homes for people rather than a paper value?...
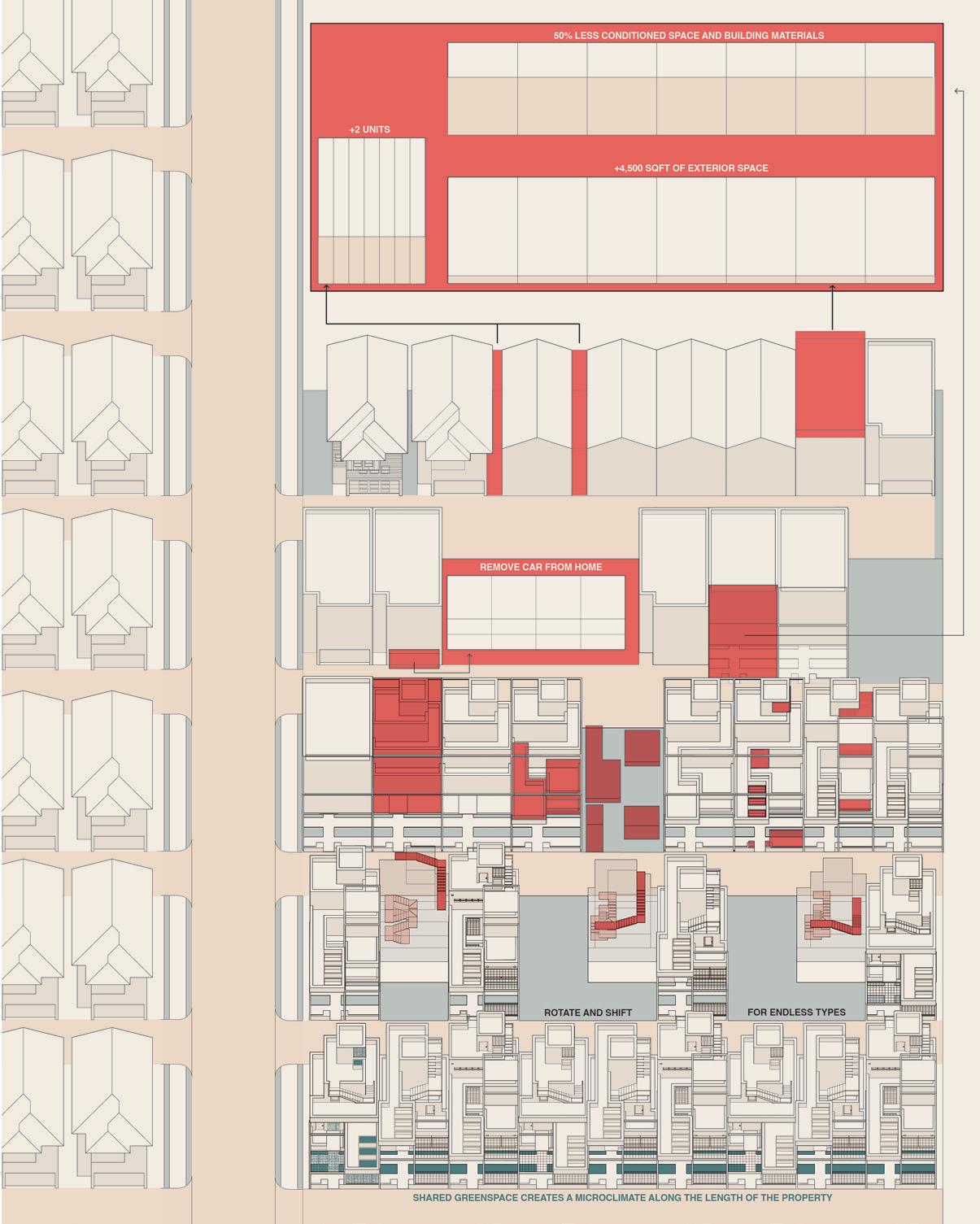
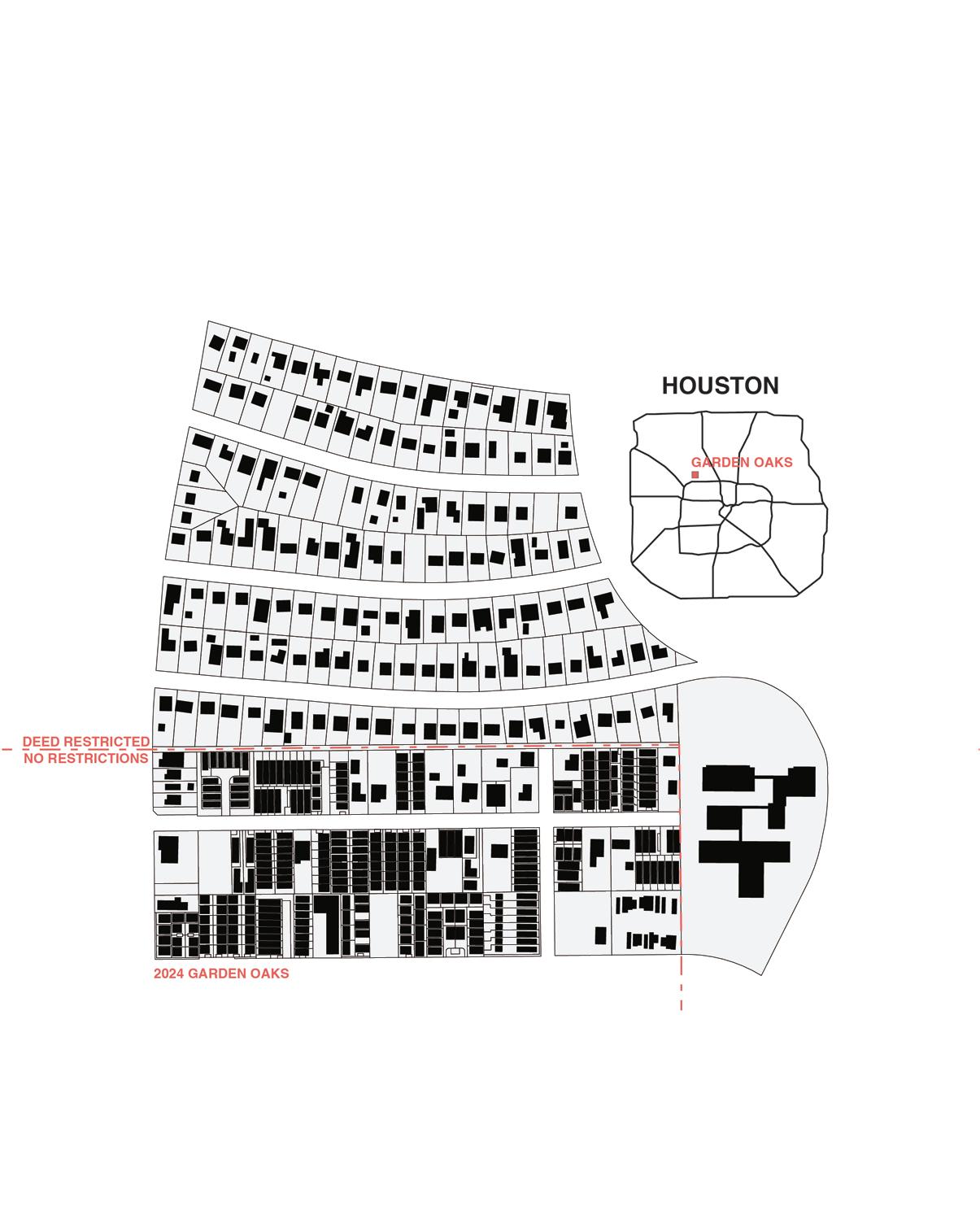
Why did the garden home typology explode?... A 1998 reform reduced the minimum lot size from 5,000 sq-ft to 1,400 sq-ft...
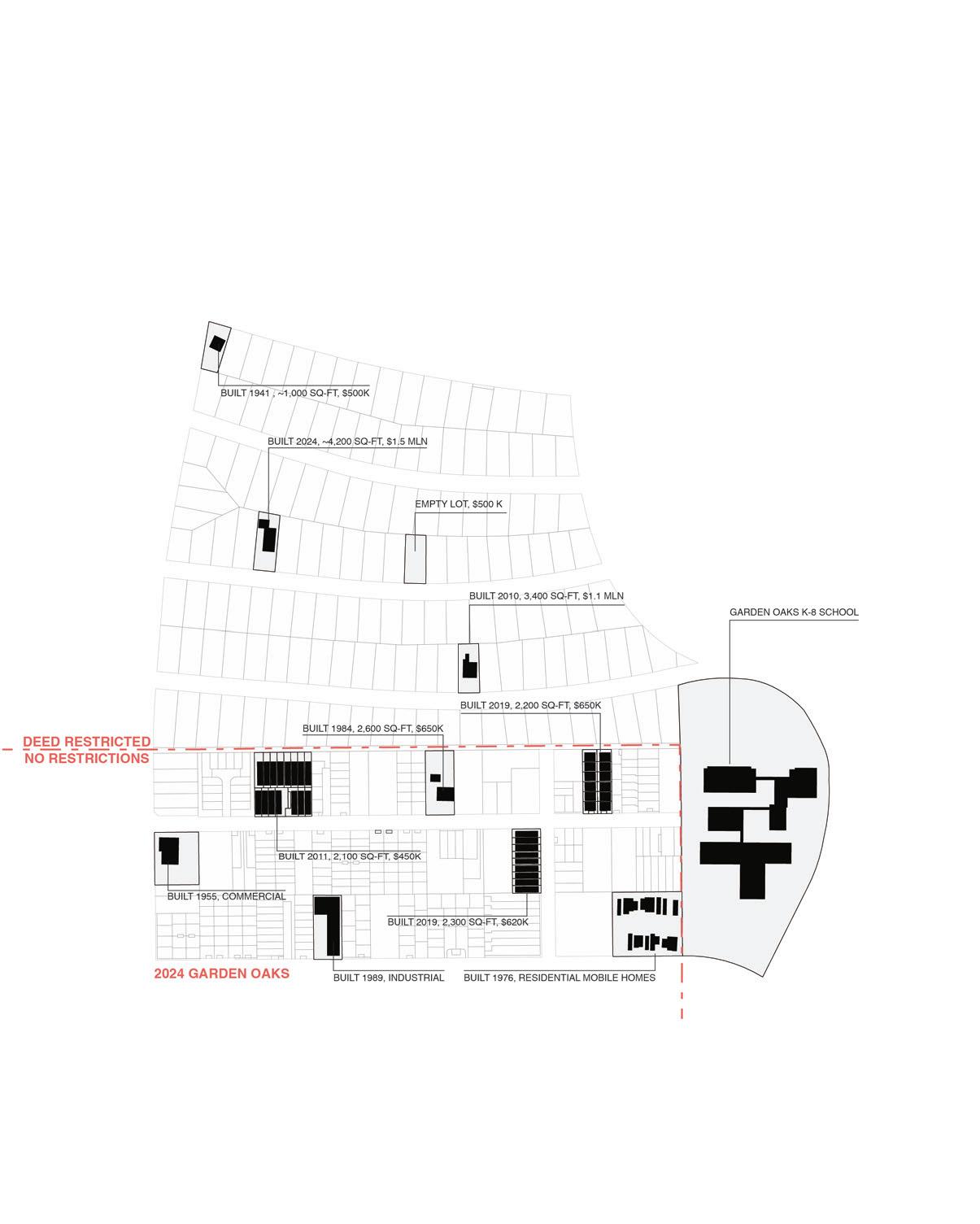
Young adults are looking for cheaper single family homes (SFH) near the city center... Today, a new garden home is ~2,000 sq-ft smaller, and $850K less than a new traditional SFH...
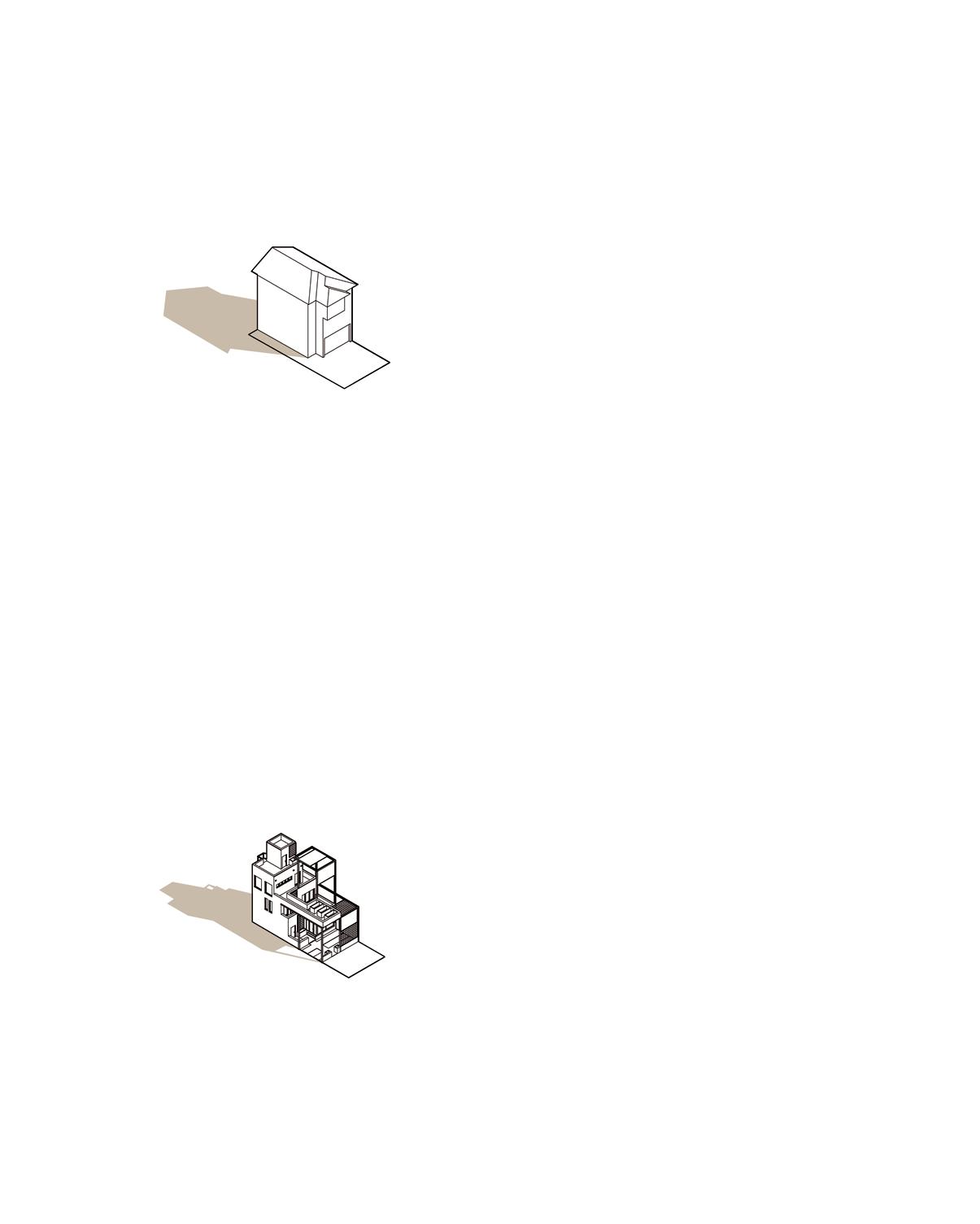
The Houston Garden Home is...
Land efficient and fee simple, below median price, and increases the tax base for city...
However...
It has inefficient use of interior space, minimal natural light, and limited sense of community... It is a market driven typology that performs well on paper but not in person...
How can we fix this?...
Re purpose wasted space by removing offset and adding two units to the property...
Flatten the roof, creating private occupiable exterior space...
Prioritize people by detaching car parking from the home...
Reshuffle program, bringing living back to the ground floor...
Balance proportion of conditioned space to a connected community parkland...
Reintroduce offset above the ground floor to add privacy to sleeping space...
Create micro climates by inhabiting the parkland at different levels...
Protect the arcade with shades, plants, and screened porches...
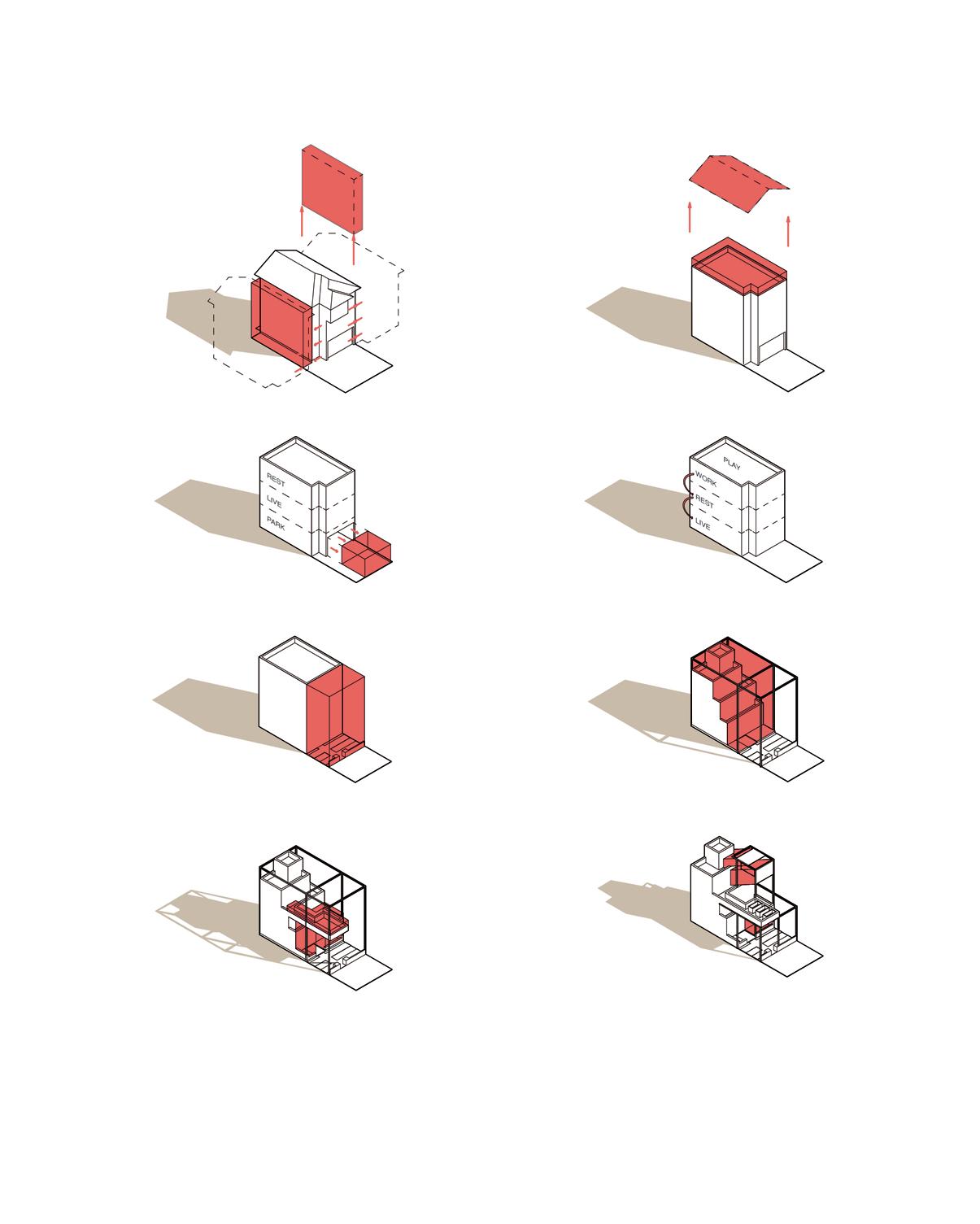

Primary interior rooms are connected to the exterior through glass bi-fold patio doors...
A shared partition wall on first floor is acoustically insulated from other units...
Second, third and fourth floors do not share walls...
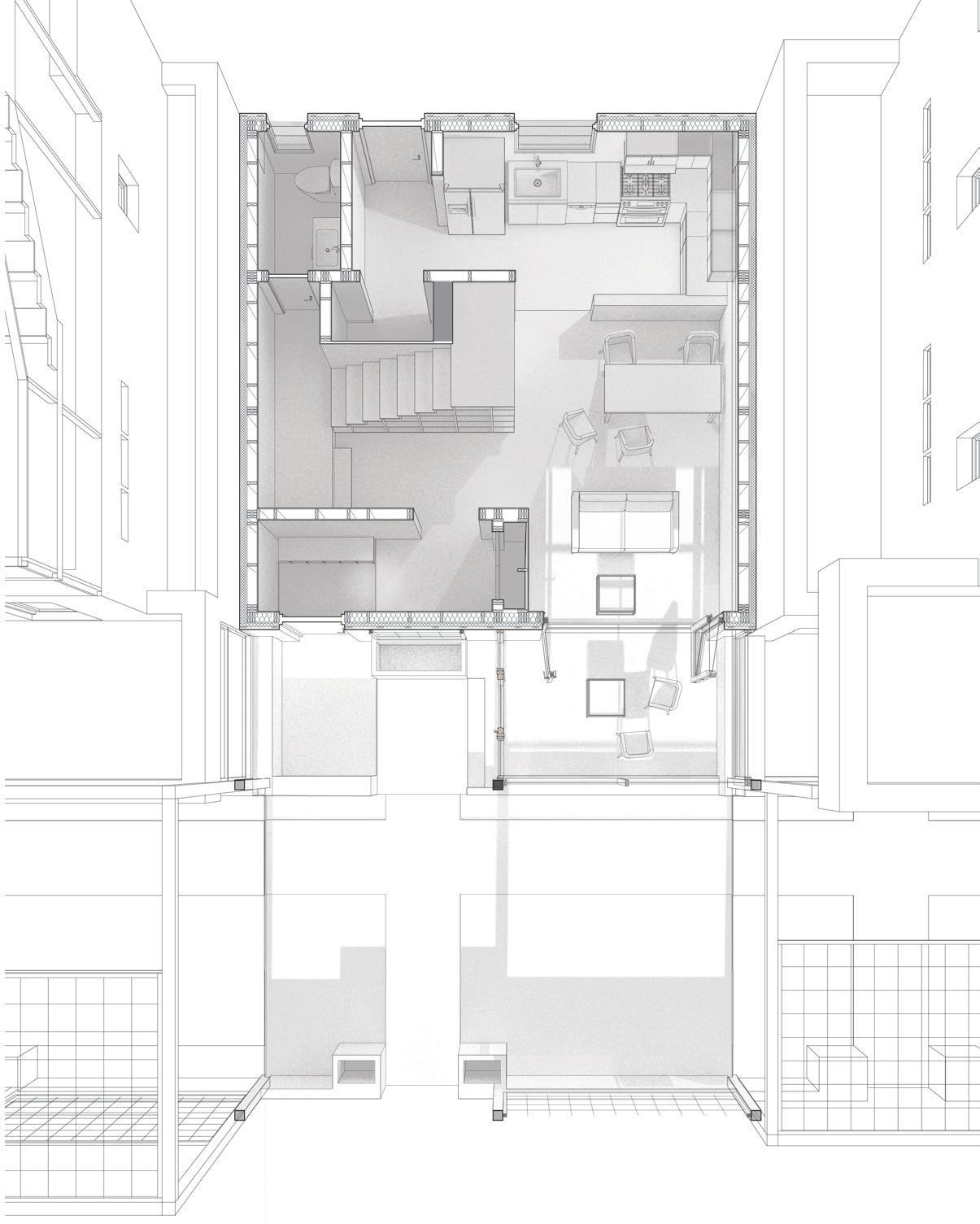
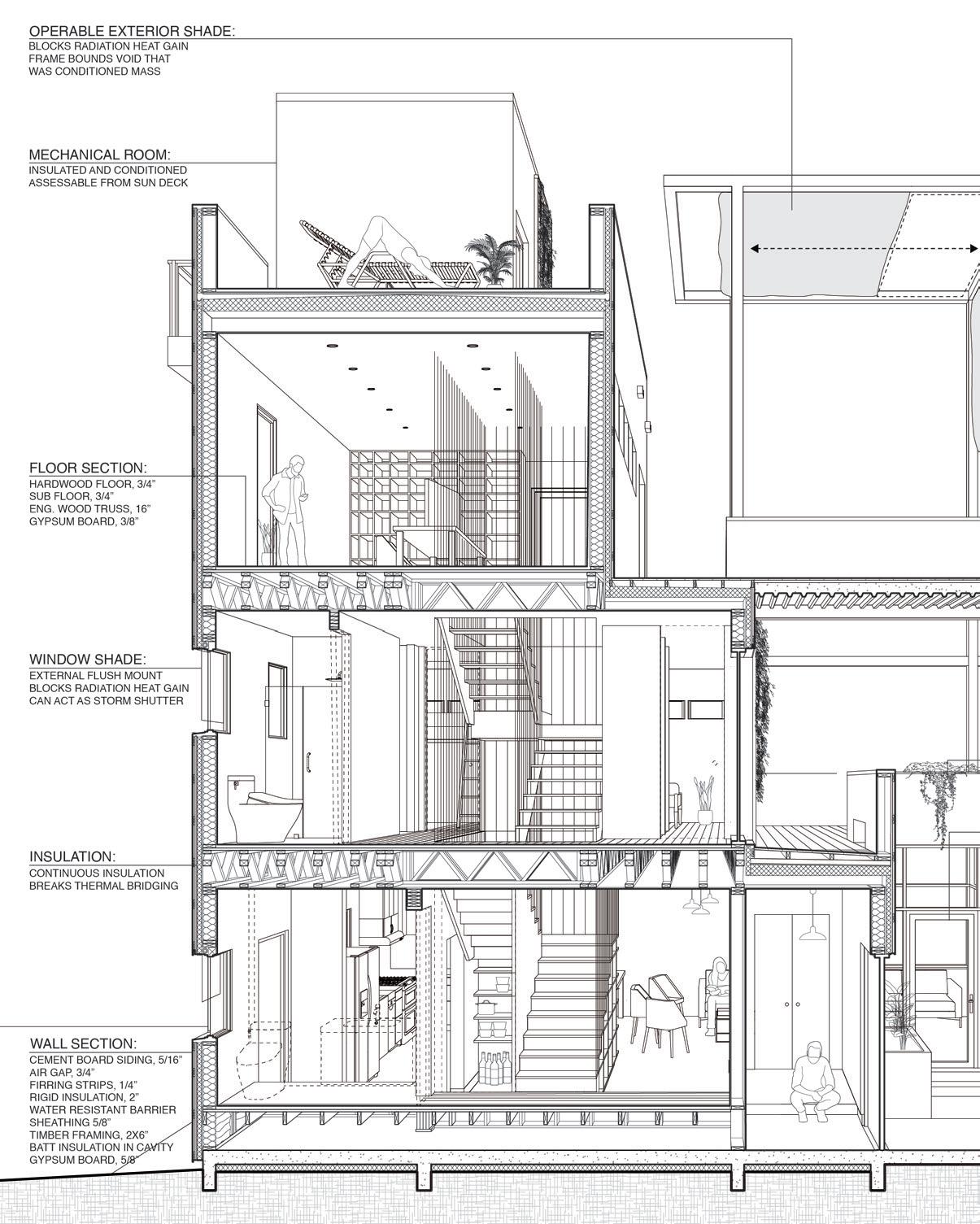
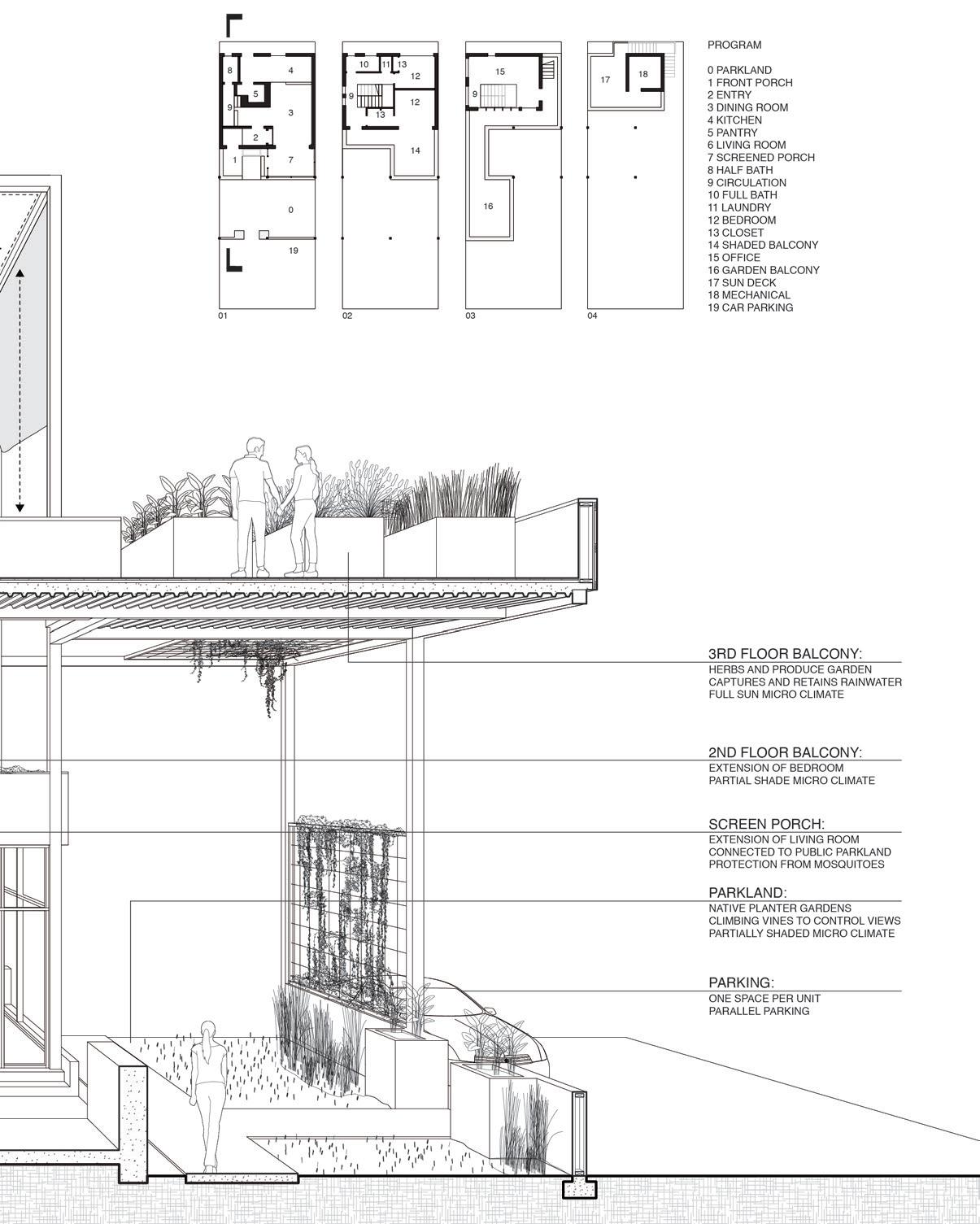
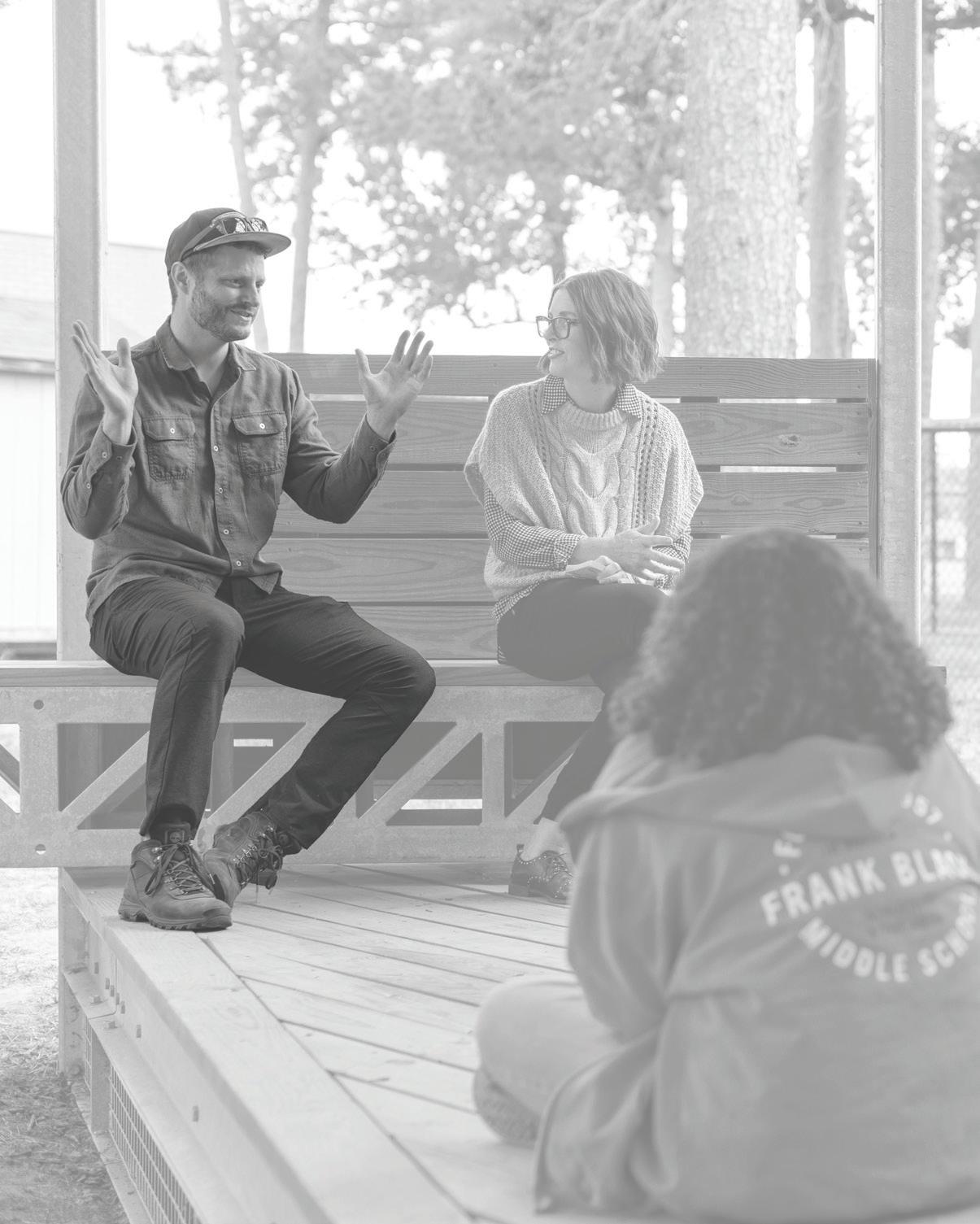
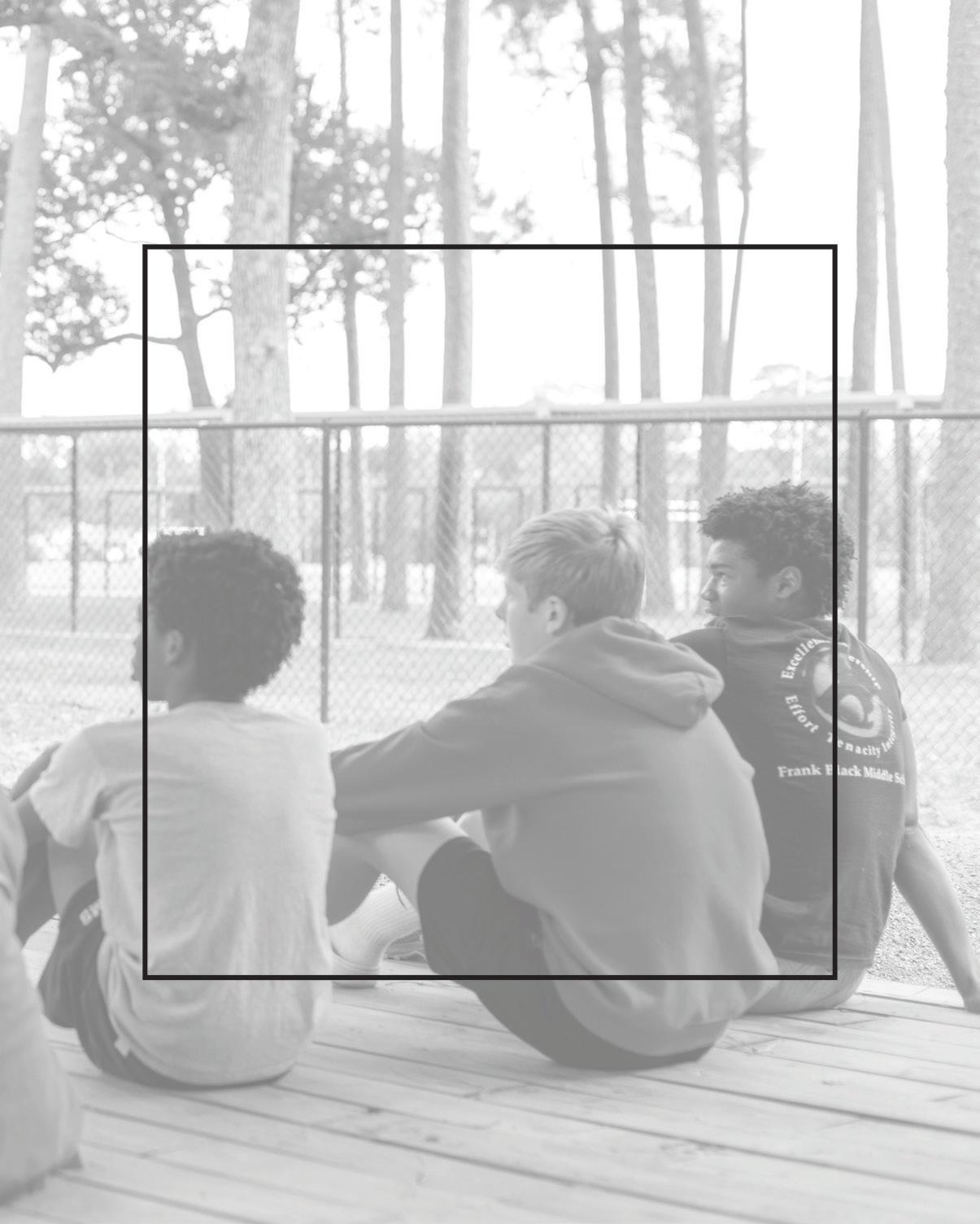
INSIDE | OUT
FRANK BLACK MIDDLE SCHOOL OUTDOOR CLASSROOM

02.01 I believe that community service is a core part of an architects job...
I worked on several community projects with the UH Graduate Design Build (GDB)...
In this project we designed and built an outdoor classroom for Frank Black Middle School... The project was initially designed by the GDB class of 2019, however funding fell through... We worked with clients, donors, and contractors to complete the project in 2022...
My project work included site and project renderings for clients...
My construction work included surveying, prefabbing/installing the wooden deck / roof... A major payoff for the hard work was introducing the finished project to the students...
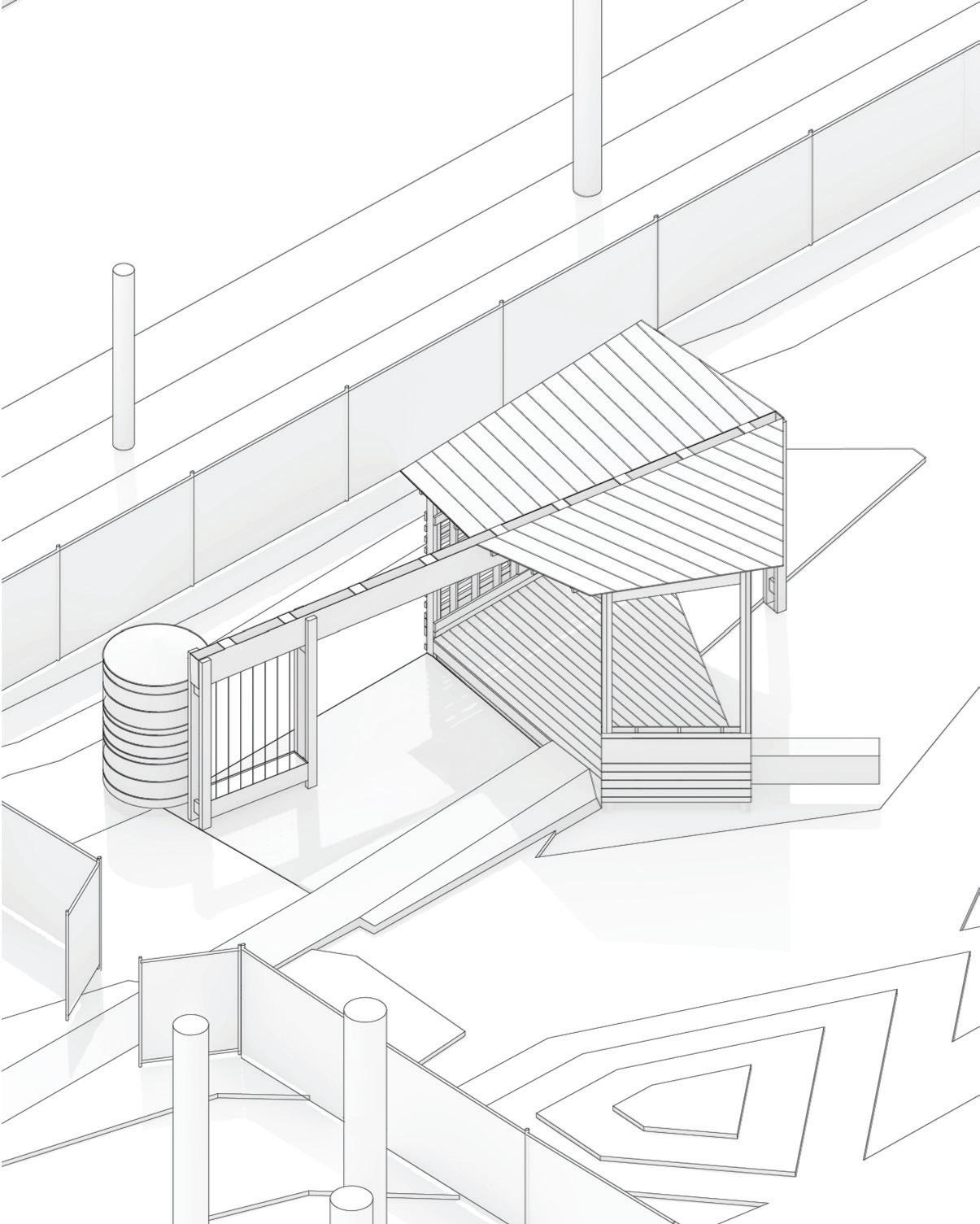
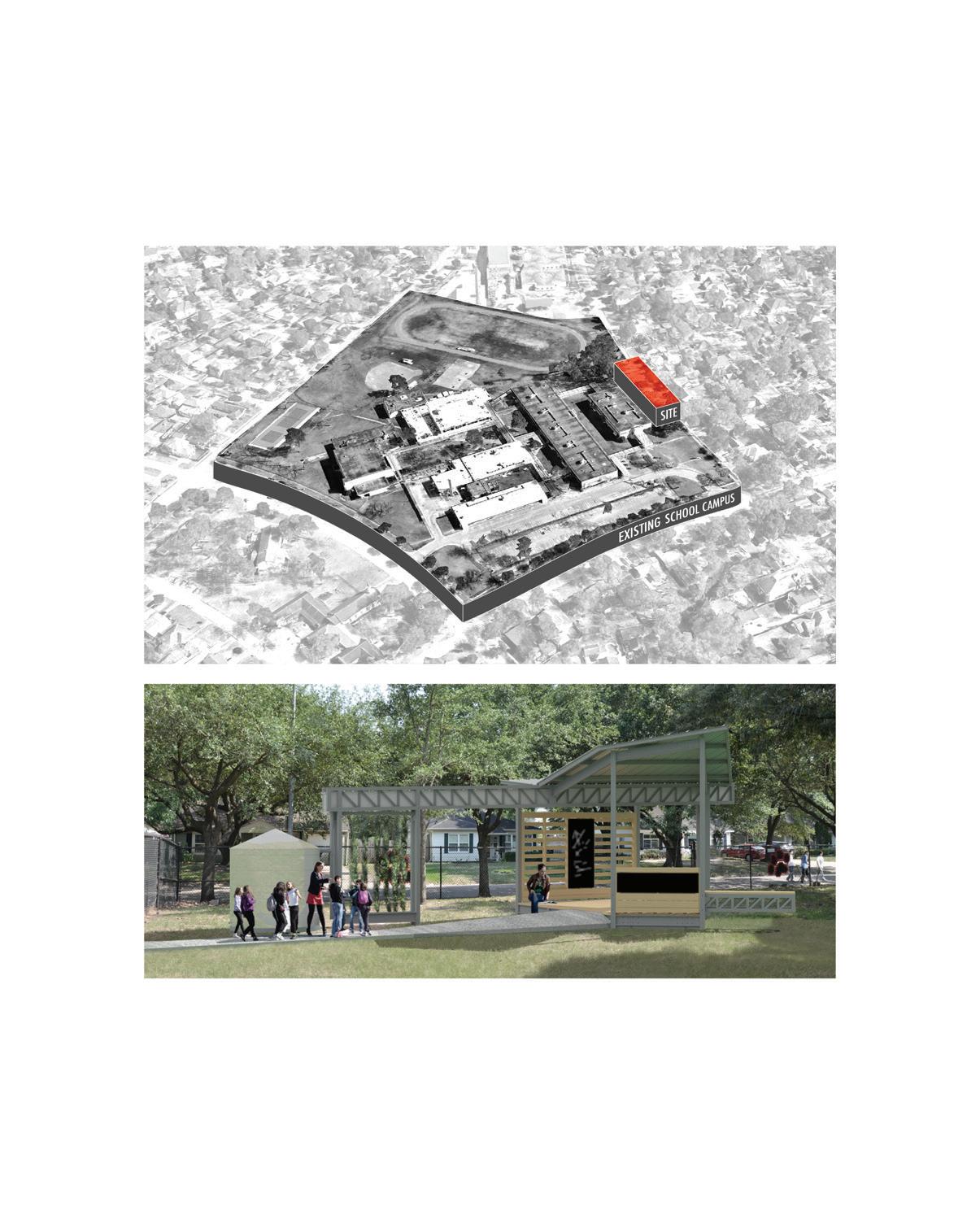
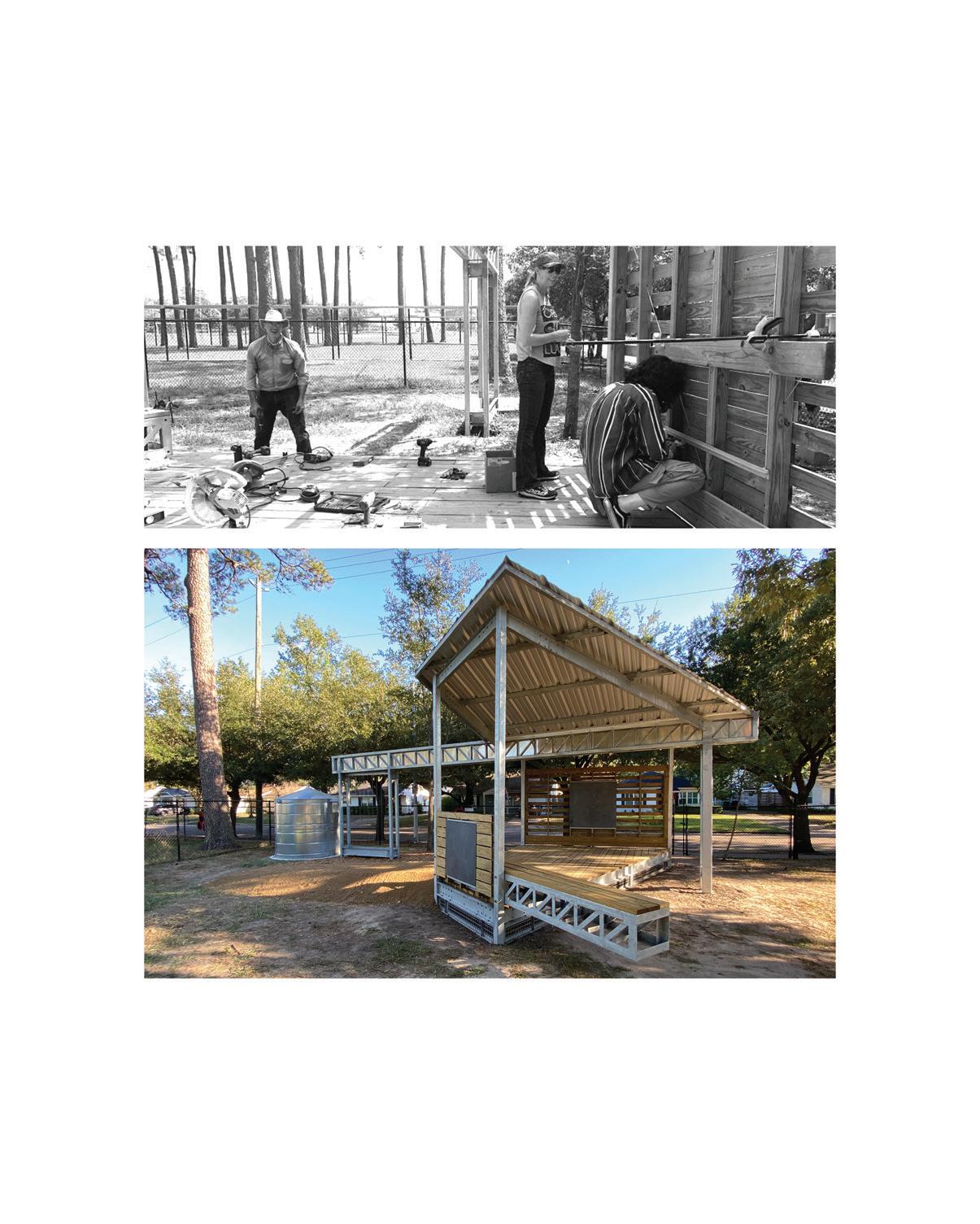
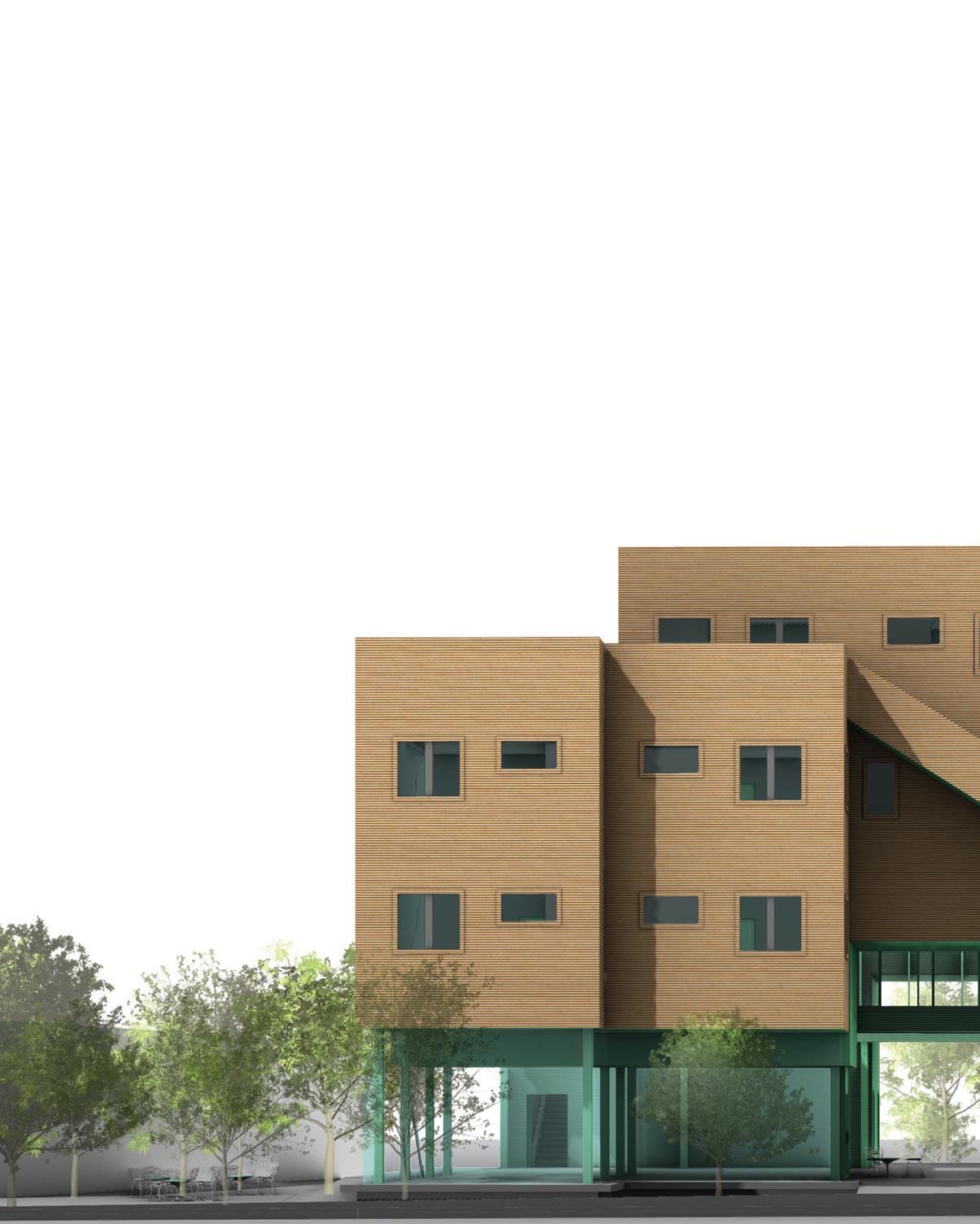
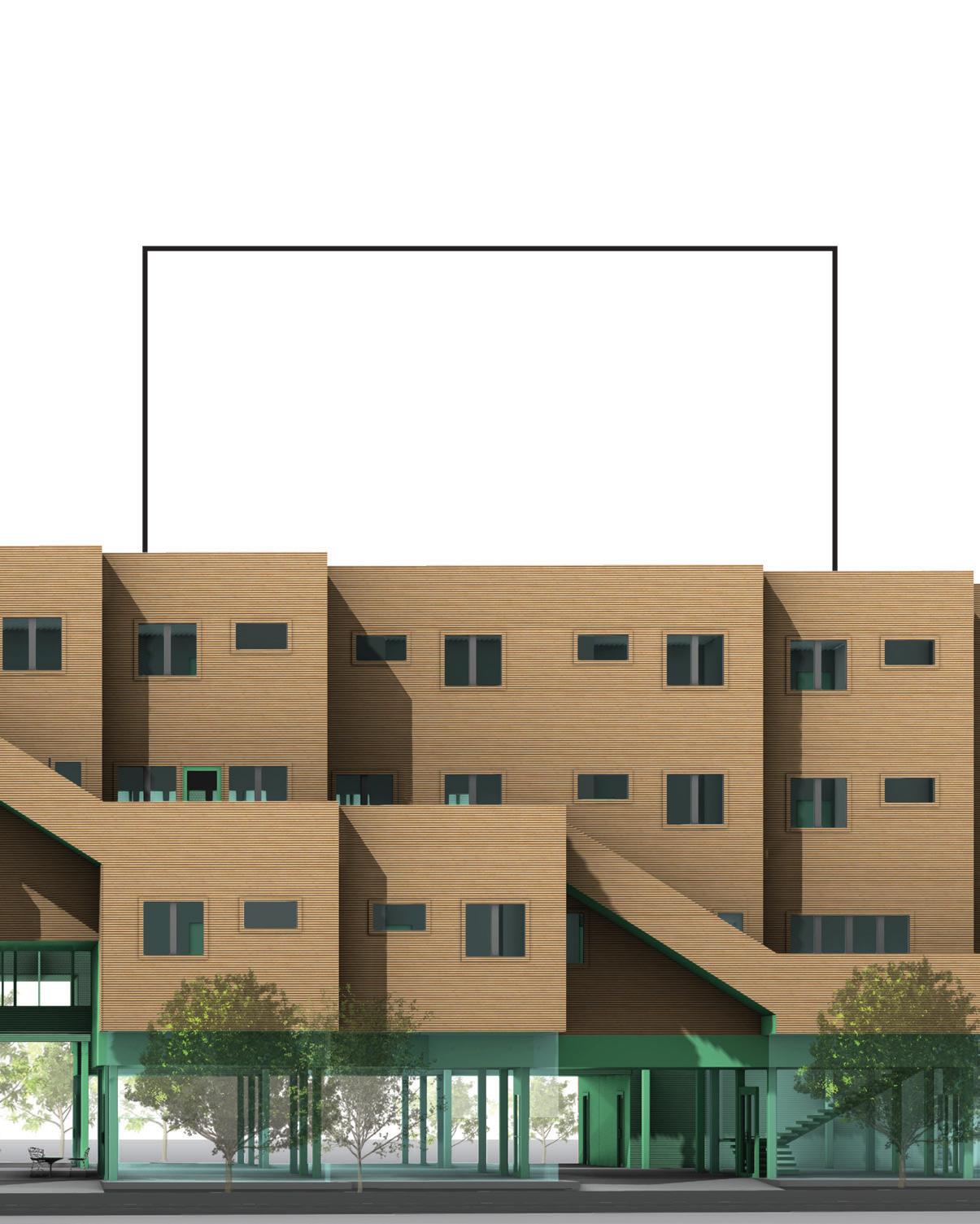
MORE THAN SKIN DEEP
PROVIDING AFFORDABLE HOUSING FOR HOUSTON’S SECOND WARD

Can we provide multifamily housing in Houston’s Second ward that... 03.01
Prioritizes natural light in living space...
Considers construction and maintenance costs...
Creates desirable exterior spaces that can be enjoyed throughout the year... Minimizes the conditioned space to reduce operating costs...
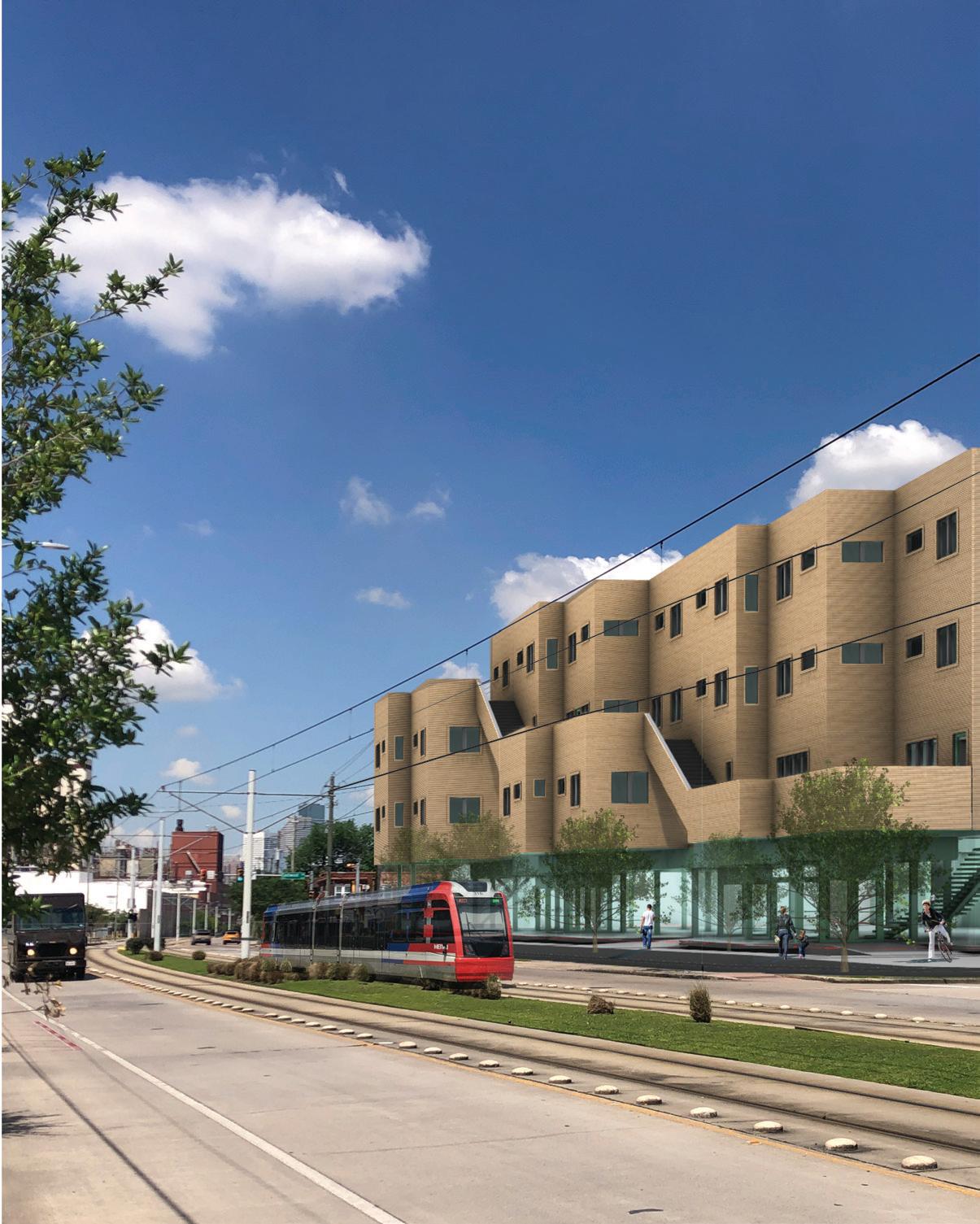
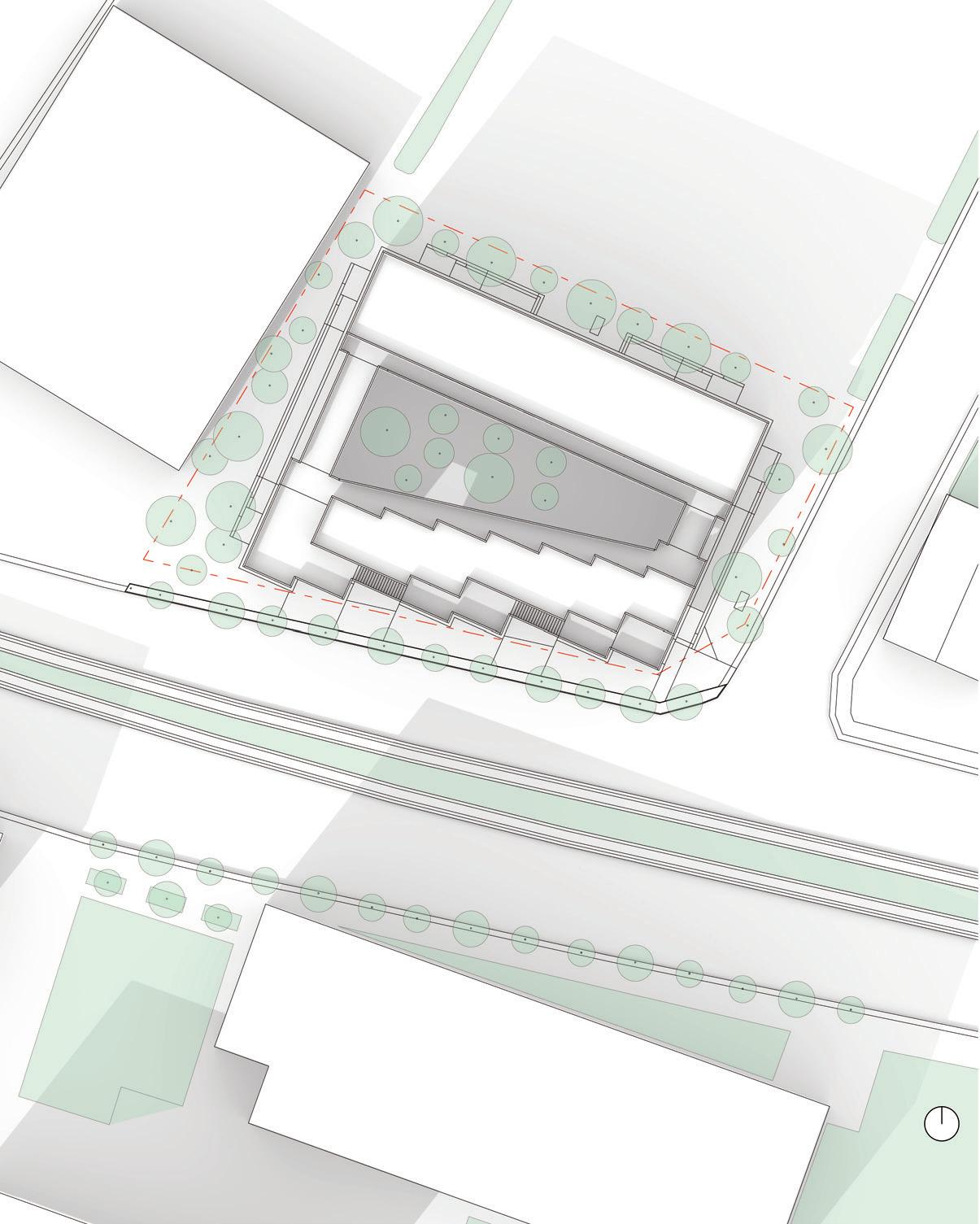
A simple stack of double units (DU) are daylit by large northern facing windows...
The single modular unit (SU) is 18’ x 30’, about 500 square feet...
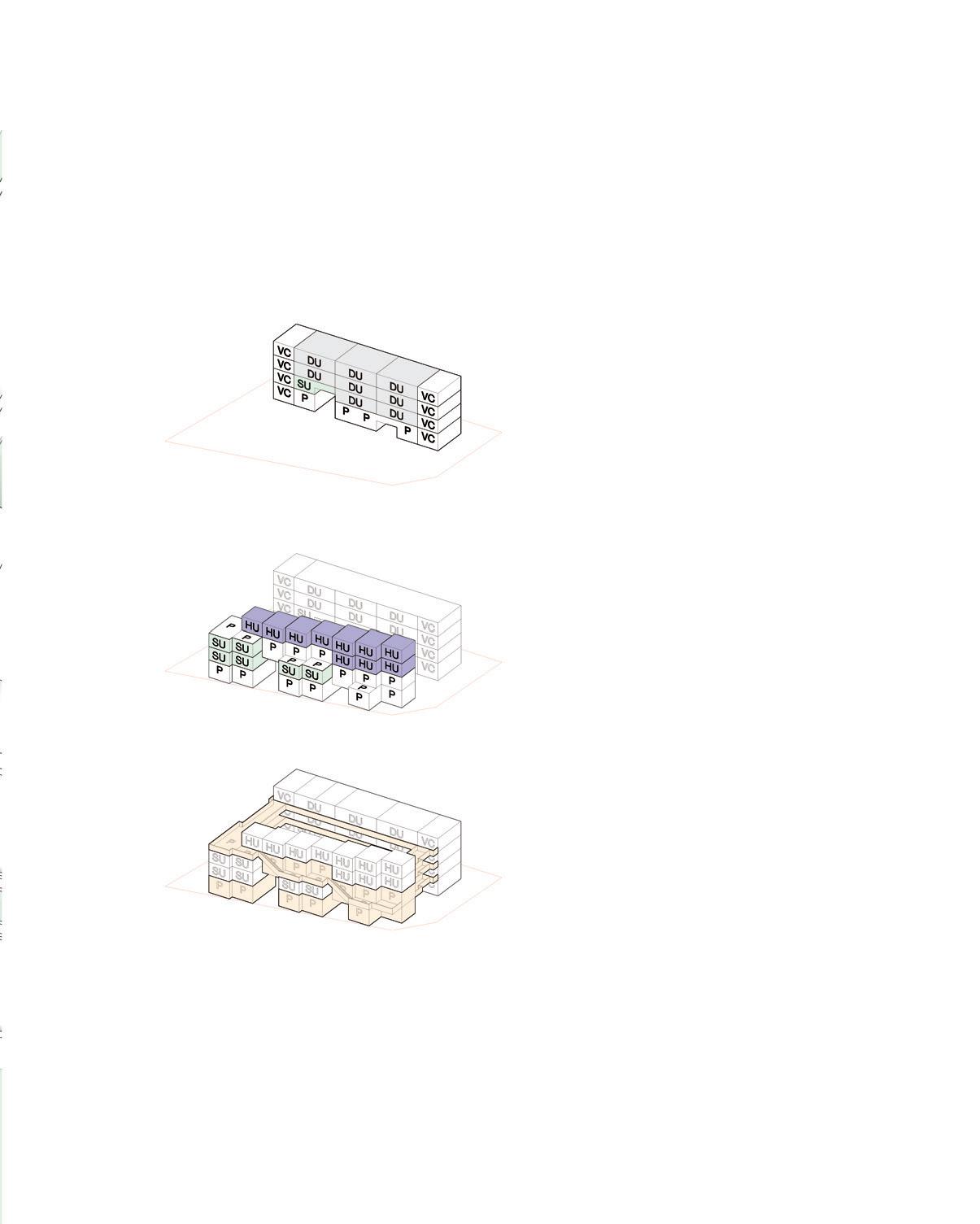
Single units, half units (HU), and public spaces (P) are staggered on the southern facade... The stagger draws light in from multiple directions and acts as a sunshade in the afternoon...
The residential units and public gathering spaces are connected by exterior circulation...
Building Units are modular to reduce construction cost, Prioritize natural light through form...
Create pocket parks at property edges, Minimize the conditioned space with exterior circulation....

The exterior clapboard skin is painted in earthy brows... Where the skin is ‘cut’, the clapboard is painted in greens, drawing you into the courtyard... Movement from skin to interior is compressed then released in the courtyard...
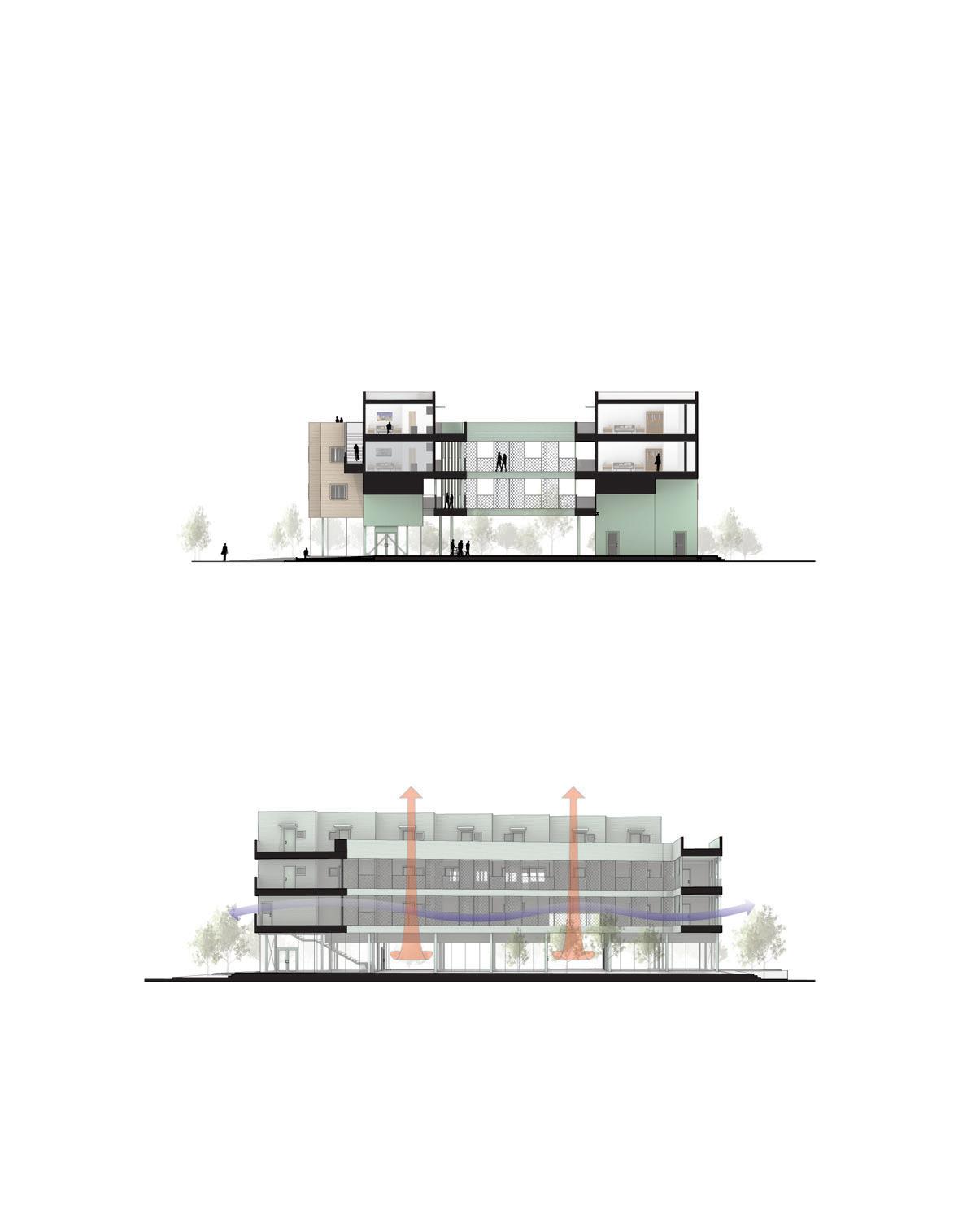
Simple link mesh is used in place of traditional rails or balustrades... The openness of the interior courtyard draws prevailing winds through helping cool the space...
EDUCATION
I pursue creative and collaborative design solutions that perform efficiently and are experientially interesting.
I am an award winning Architecture Graduate with 1+ year in Project Construction Management helping small firms deliver residential and educational projects. Additionally, I have 11+ years of Engineering and Business Planning experience in the Energy Industry.
Outside of work I enjoy the outdoors, traveling and eating good food with my wife and daughter.
Masters of Architecture
B.S. in Petroleum Eng.
EXPERIENCE

Construction TA
Student Contributor
Intern
Engineer
AWARDS
University of Houston
University of Texas at Austin
University of Houston
UH Graduate Design | Build
Urbano Architects
Shell Energy Company
AIA Medal for Academic Excellence
Bruce Web Student Scholar
Hope Farms Project Feature, Houston Chronicle, GDB
Love of Learning Scholar, Phi Kappa Phi Honor Society
Inside | Out Project Feature, AGA, AISC, and UH, GDB
Sundin Student Scholar
Ziegler Cooper Travel Fellowship Finalist
Surface Forms, AIAS In Studio Made, 3rd Place


PORTFOLIO
GALEN KRAGAS
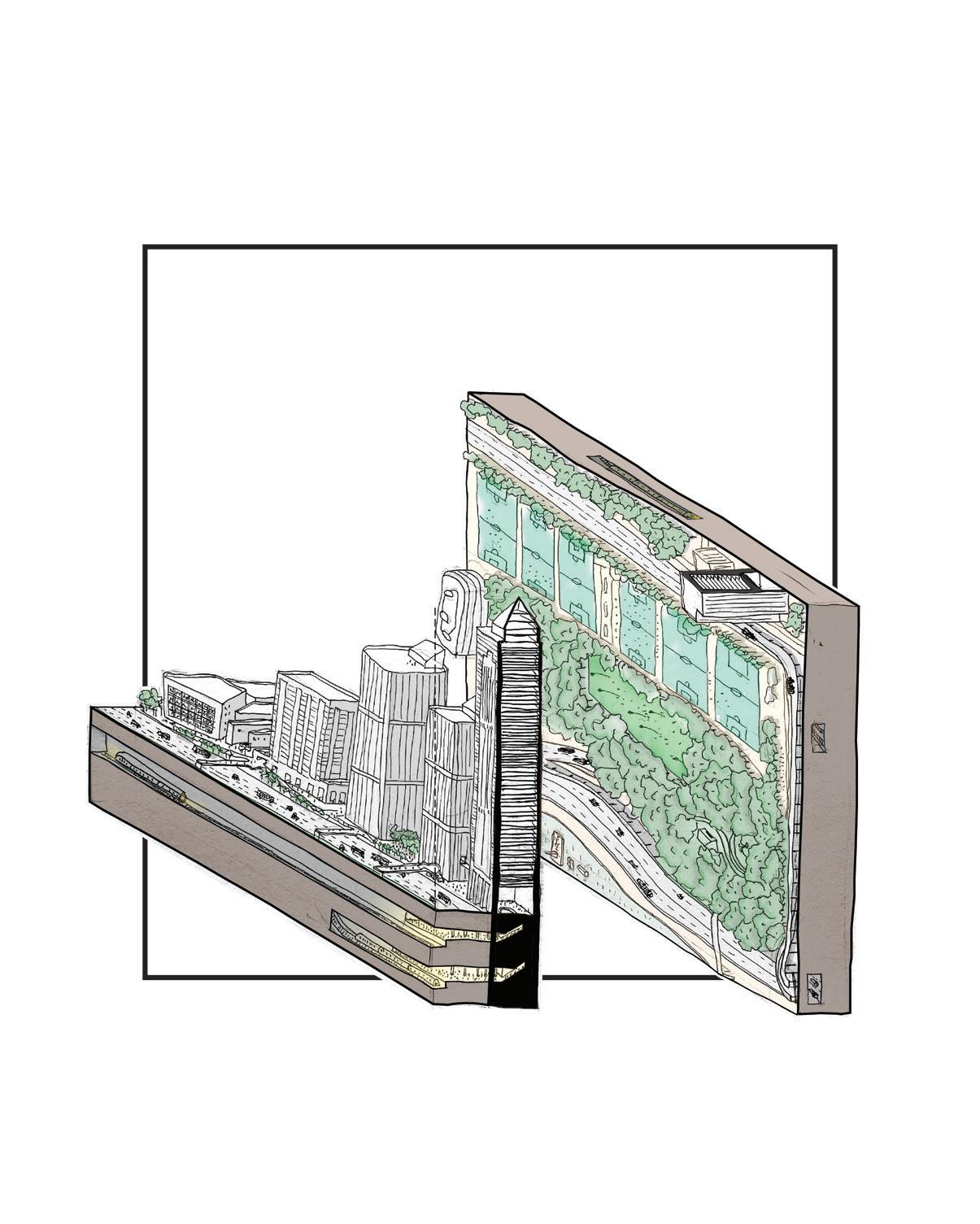
2021 - 2024
SELECTED WORKS
