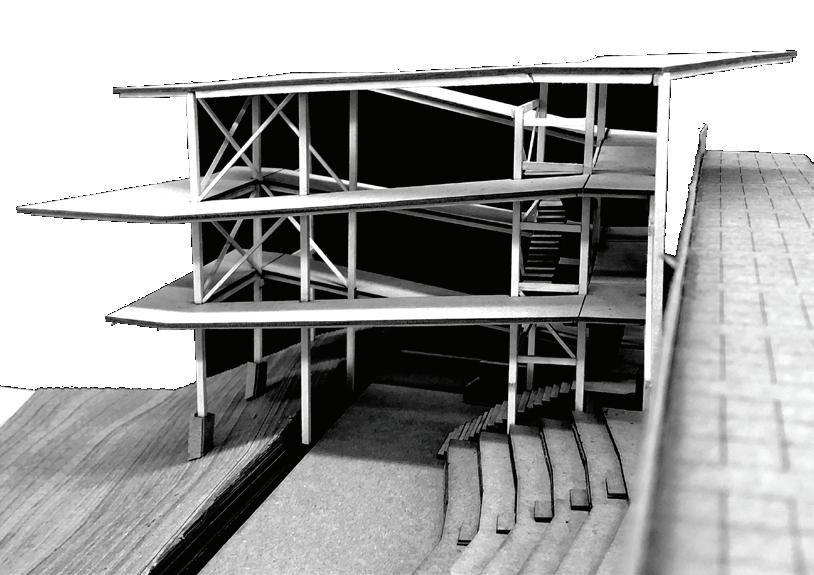
Galen Kragas 2021,22
Gerald D. Hines College of Arch U of Houston
Port Bolivar is at the frontier of humanity and nature.
It is only a 20 minute ferry ride from the bustling tourist island of Galveston and is located at the entry to the Port of Houston.
When you step off the ferry onto the Bolivar Peninsula, the energy is totally different. You are greeted with mud flats, salt marshes, uplands, and beaches. It feels quite undisturbed.
Bolivar Borderlands brings the beauty of the nationally recognized Bolivar Flats to a broad audience by rehabilitating the natural landscape near Port Bolivar.
The Market Hall and Nature Center act as a beacon to introduce, educate, and entertain an inclusive population. The building is easily accessible by pedestrian, public, or private transit via the ferry from Galveston Island.
December 2022
2nd Year Graduate School Studio
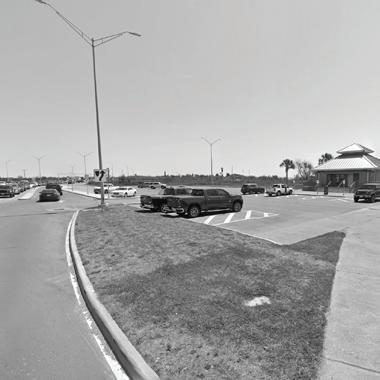
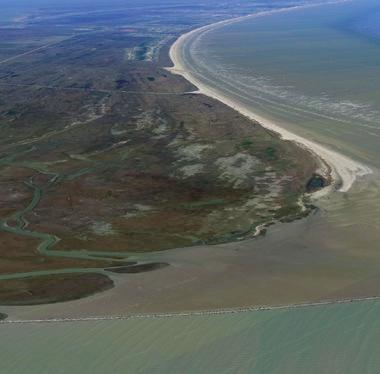
FLATS BOLIVARFLATS
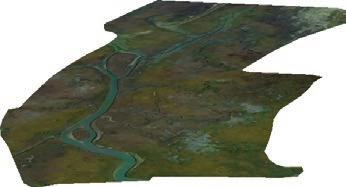



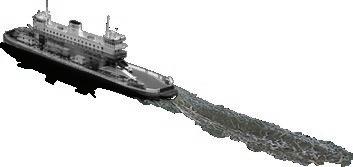

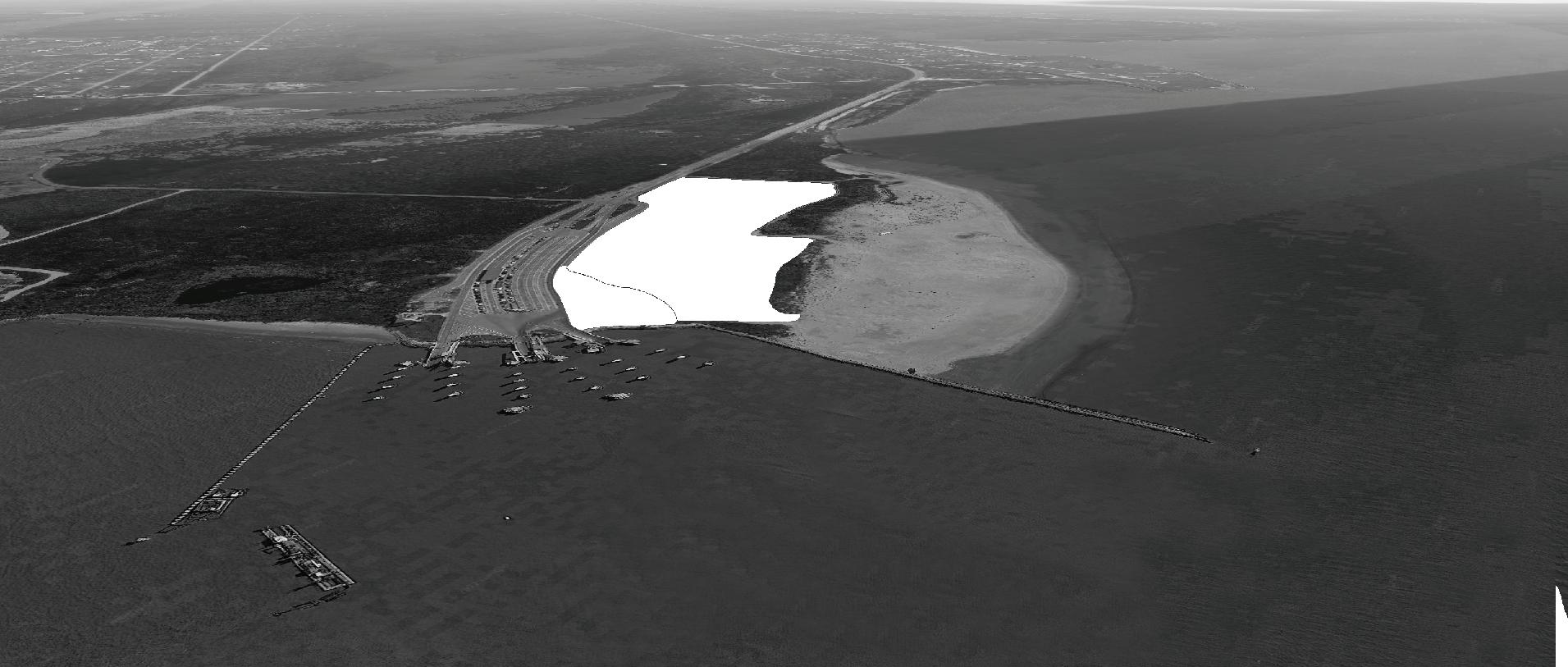
1
Existing site perspective from the ferry entrance looking north east.
2
The Bolivar Flats are located a few miles north east of Port Bolivar. It is geographically similar beach, however ecologically has protective sand dunes and lush marshes.
3
Restore the ecological area adjacent to Port Bolivar. Relocating the parking further away from the point allows for pedestrian access to the lush landscape..
4
The Ferry Hall and Market extend out over the rehabilitated marsh. Punctures in the building and overall site plan intertwine human with nature.
5 6
Humans, nature, industry, and climate all intersect at Port Bolivar.

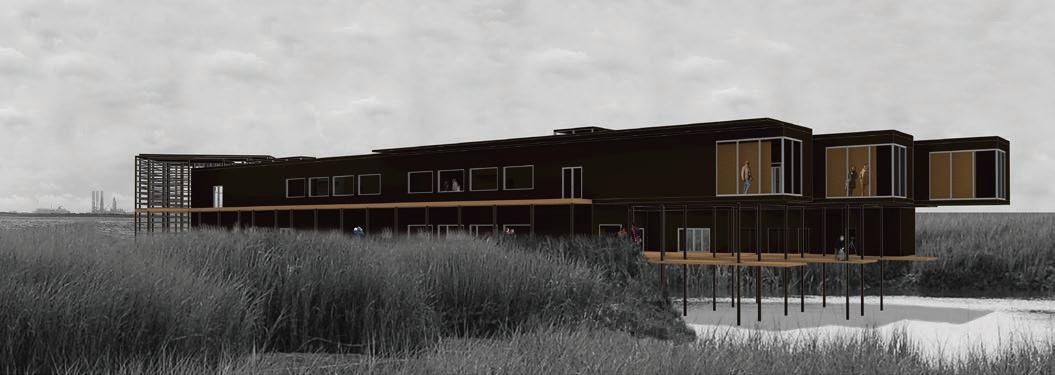
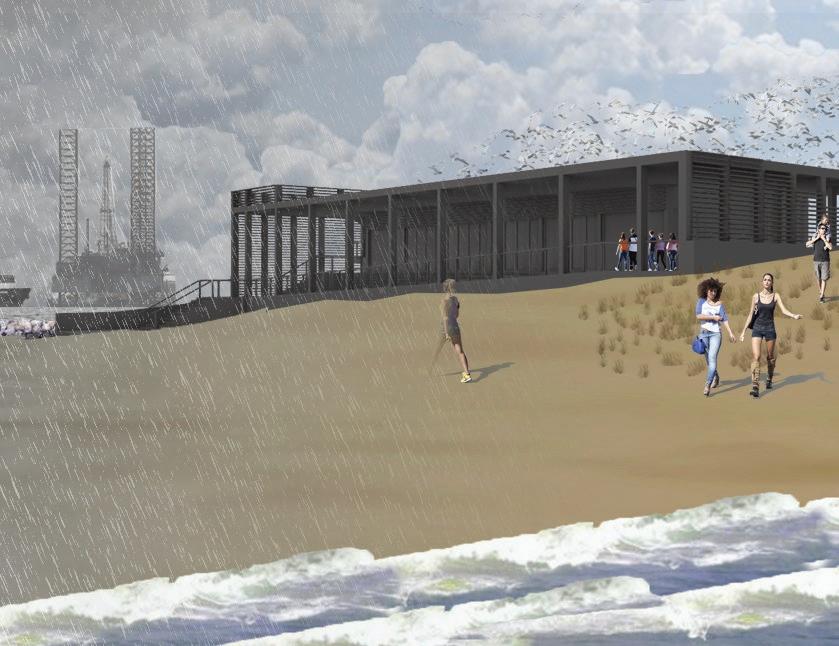
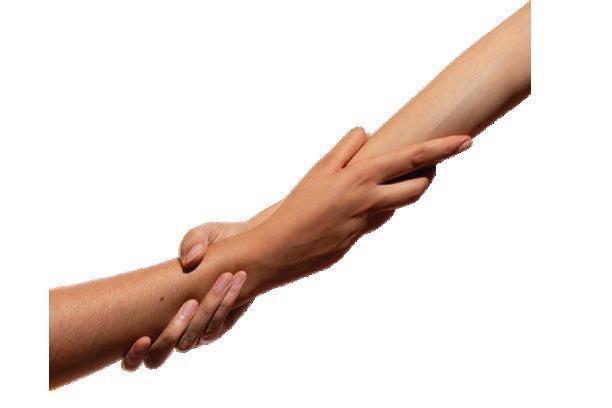

BACKOFHOUSE FOODSTALLROWS NATUREVIEWINGGALLERY
MARKET HALL
MAJORCIRCULATIONAREAS
ADDDOUBLEHEIGHTSPACEWITHSKYLIGHTS
ADDOPENAIRPENETRATION FROMSKYTOMARSH
ADDOPENAIRPENETRATION FROMSKYTOMARSH
WILDLIFECENTER
7 The Ferry Hall and Market extends out over the marsh.
8 The Climate Observatory is built into the sand dunes.
9 10
A forearm handshake marries human and nature.
WILDLIFECENTER
11 12
MARKET HALL BACKOFHOUSE FOODSTALLROWS NATUREVIEWINGGALLERY
OUTDOOR SEATING FERRY HALL
ADDCLERESTORYWINDOWSATELEVATORSANDMINORCIRCULATIONLANDMARKS
Puncture the building, drawing in natural light further connection to nature.
ADDCLERESTORYWINDOWSATELEVATORSANDMINORCIRCULATIONLANDMARKS
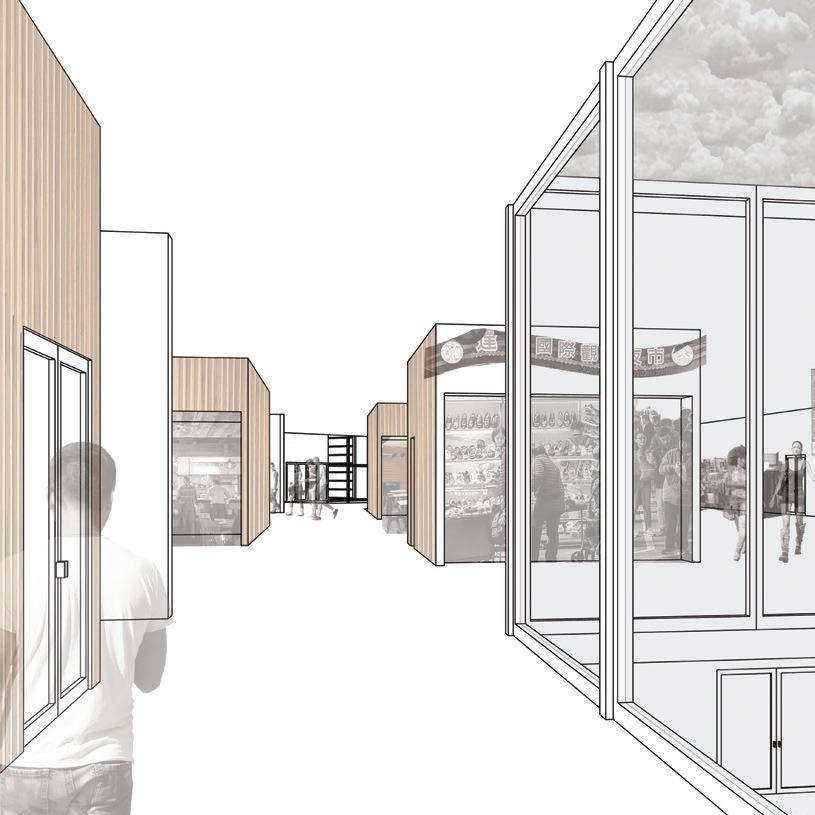
13
The “fingers” of the second story are inspired by compact night market alleyways with food stalls flanking either side. The main food hall is in the palm of the upper hand.
14
The ground contains the ferry hall, wildlife rehabilitation center, and bicycle rental store.
15
Interior collage of the 2nd floor looking west from southernmost hallway.
16
Ferry and Market Hall Plans Legend
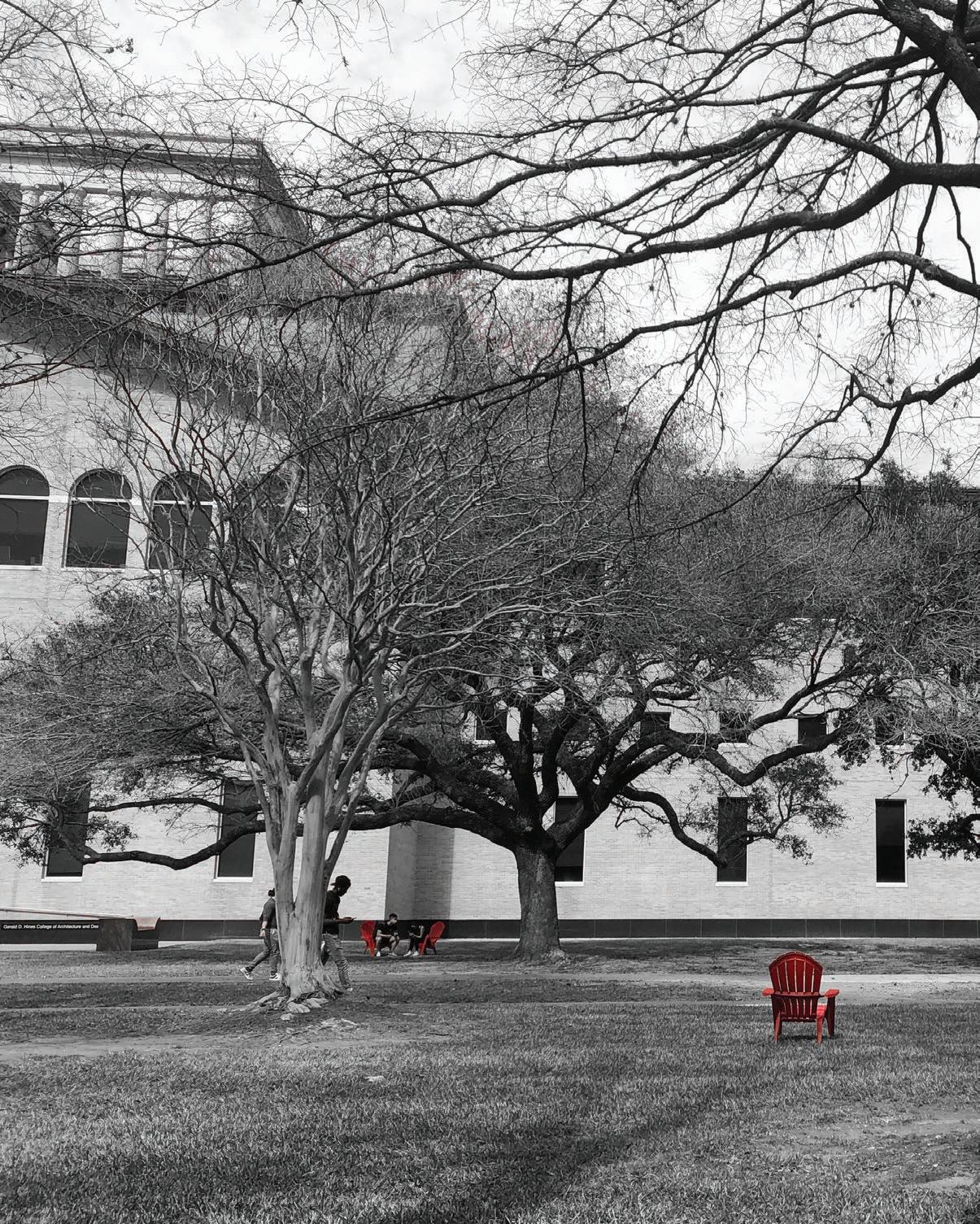
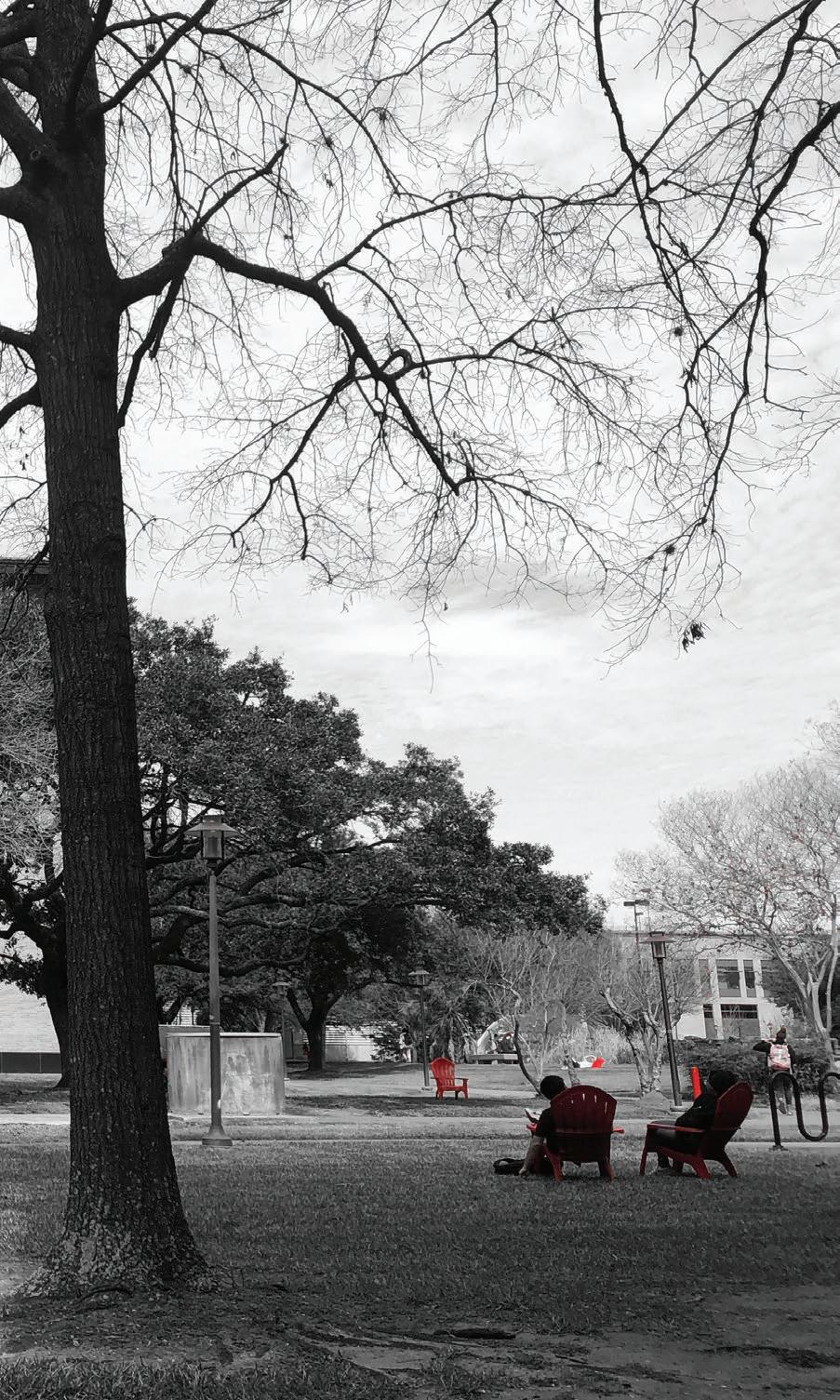
There are two stone benches located on the south side of the Gerald D. Hines College of Architecture and Design Building. These benches support the hundreds of students inside the building and the thousands more who pass by daily.
In the spring of 2022, seven chairs were placed on the southern side of the CoAD building while an observer recorded both qualitative and quantitative data.
Will students and staff use the seating? If so, how many students would use the space daily? Is the local popularity of the space highest when the UTCI indicates no thermal stress?
February - May 2022 1st Year Graduate School Environmental Technology
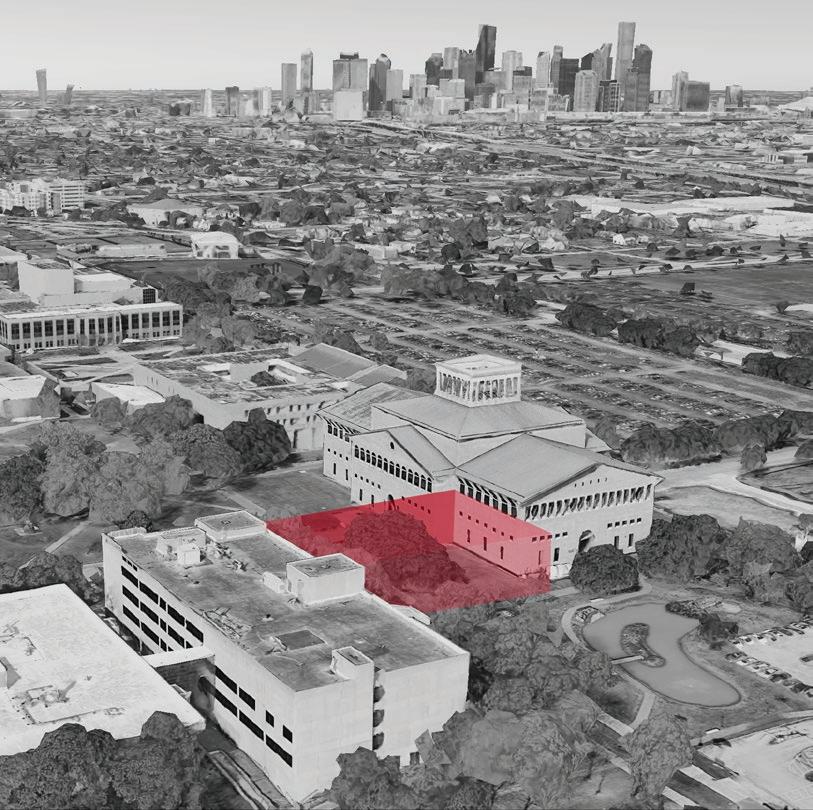
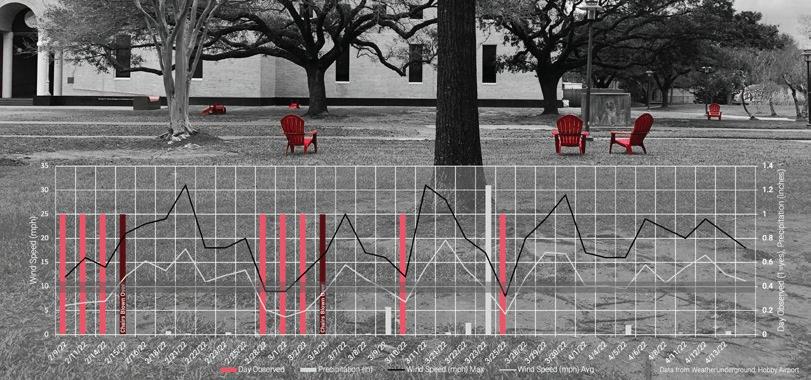
17
Location where study was performed in relation to UH and downtown Houston
18
From February through April a total of ten days were observed. These are highlighted by the red and maroon bars. Wind limited the number of days that were observed. When the average wind speed (above, white line) was higher than 10 mph, the chairs were blown over. There was limited rainy days throughout the study.
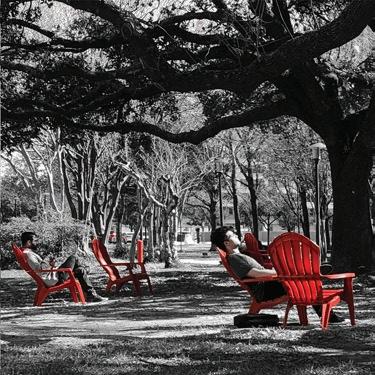
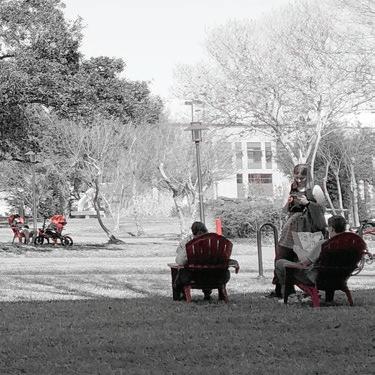
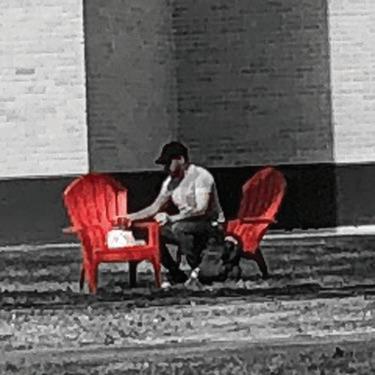
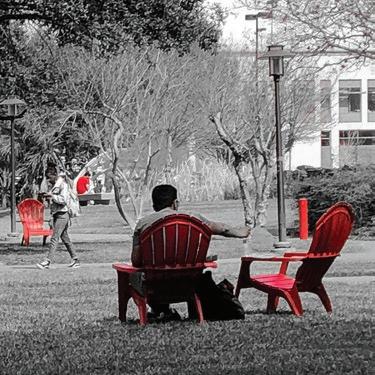
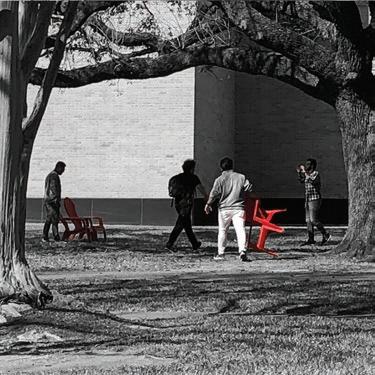
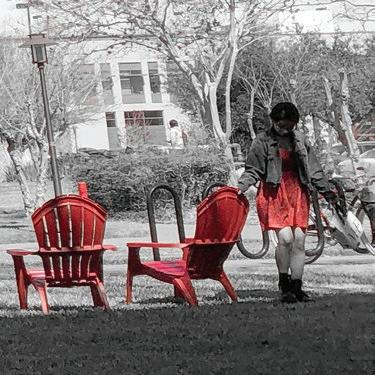
19 20
The chairs were placed in the same spot every day. Some in shade others in the sun.
21 22
It was common for people to use the chairs as tables to each lunch or rest there feet on.
23 24
People also moved the lightweight chairs around to suit their needs. This may have been to move from sun to shade. Or to form a larger group gathering.
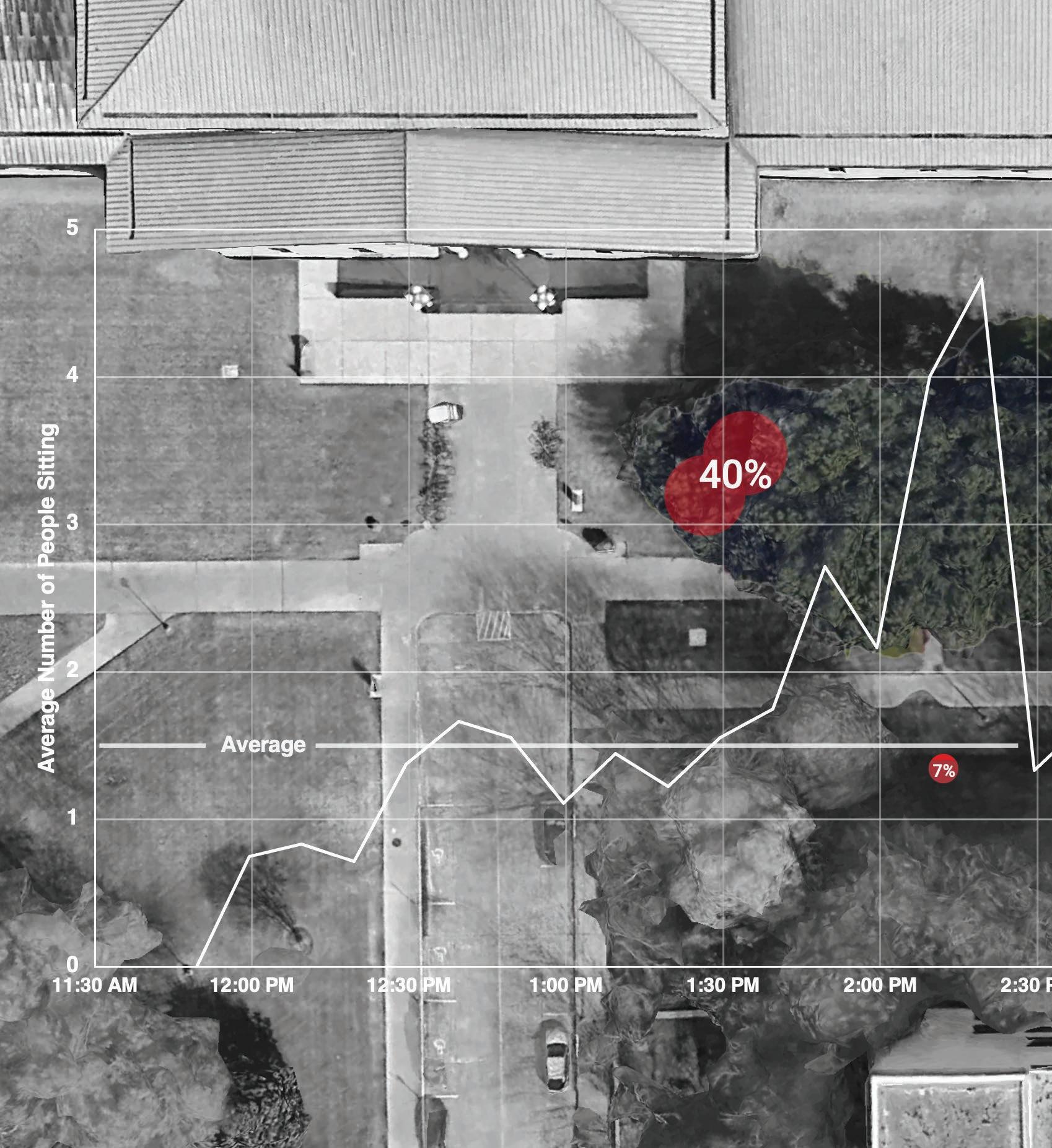
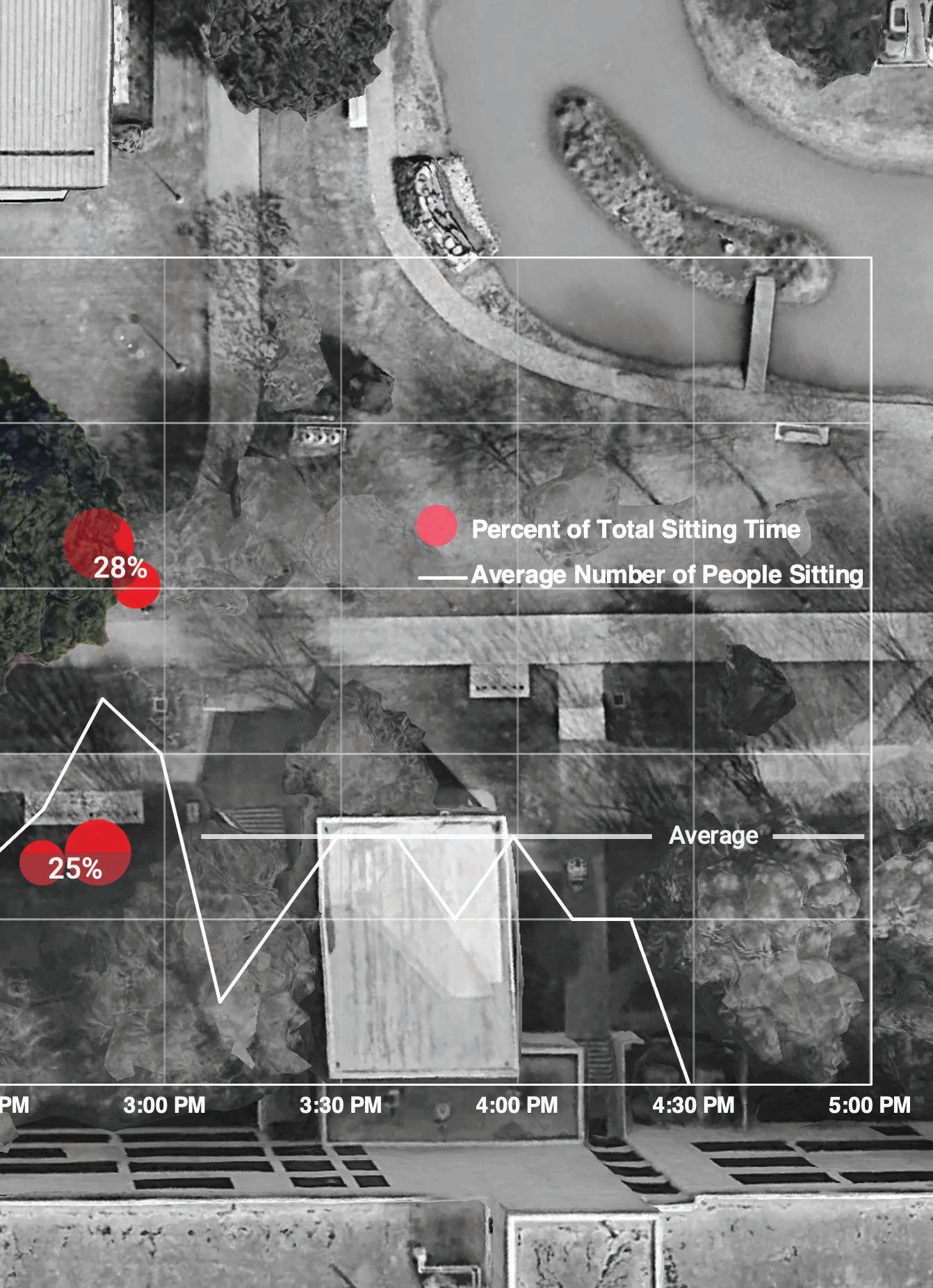
25
The chart displays the average number of people sitting throughout the day. The bubble map highlights where people sat, in reference to the site plan.
On average there were 1.5 people sitting in the chairs and the peak was 4.7 people at 2:20 PM. The seats closest to the Architecture building were used the most, 40%.
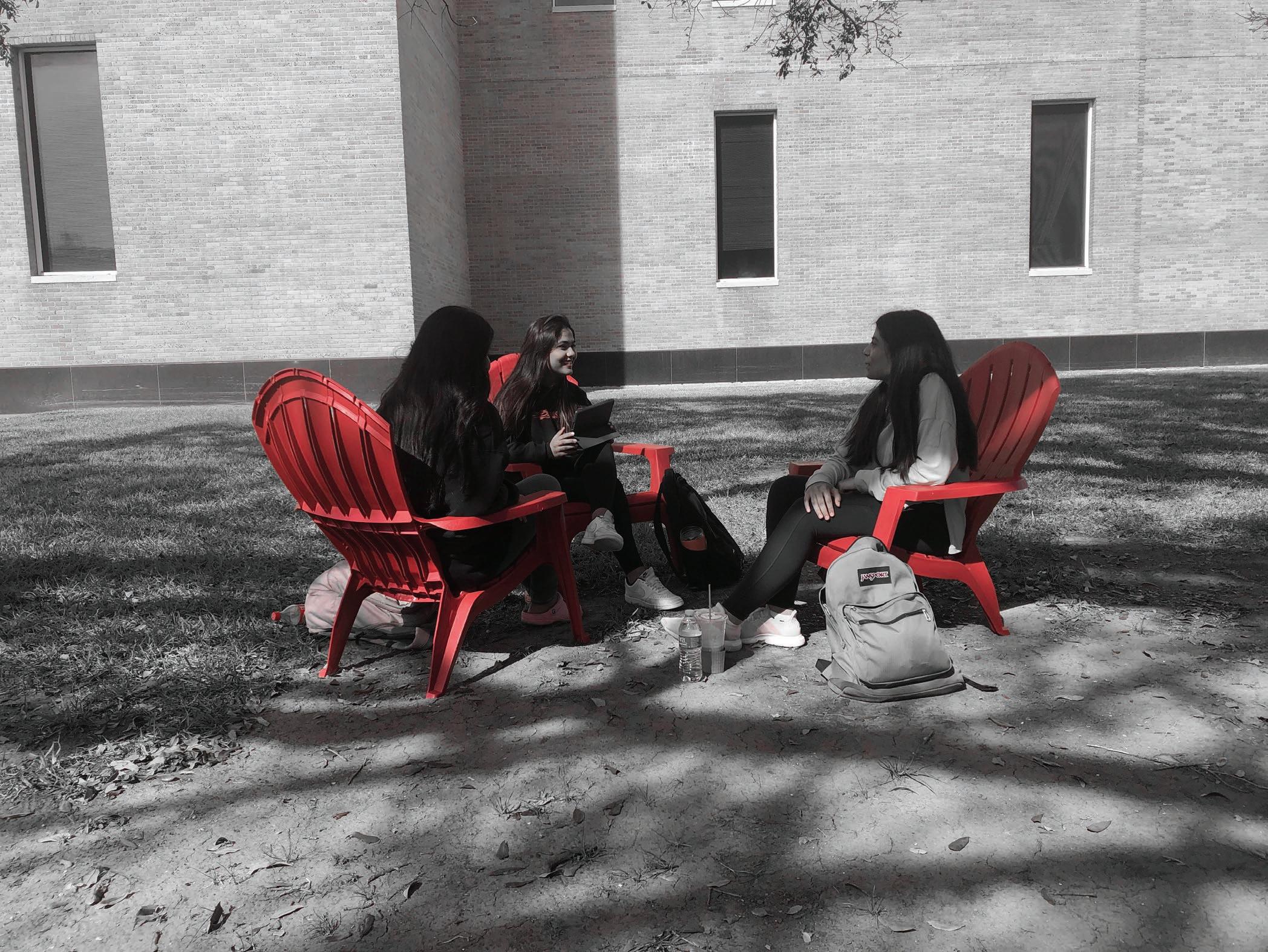
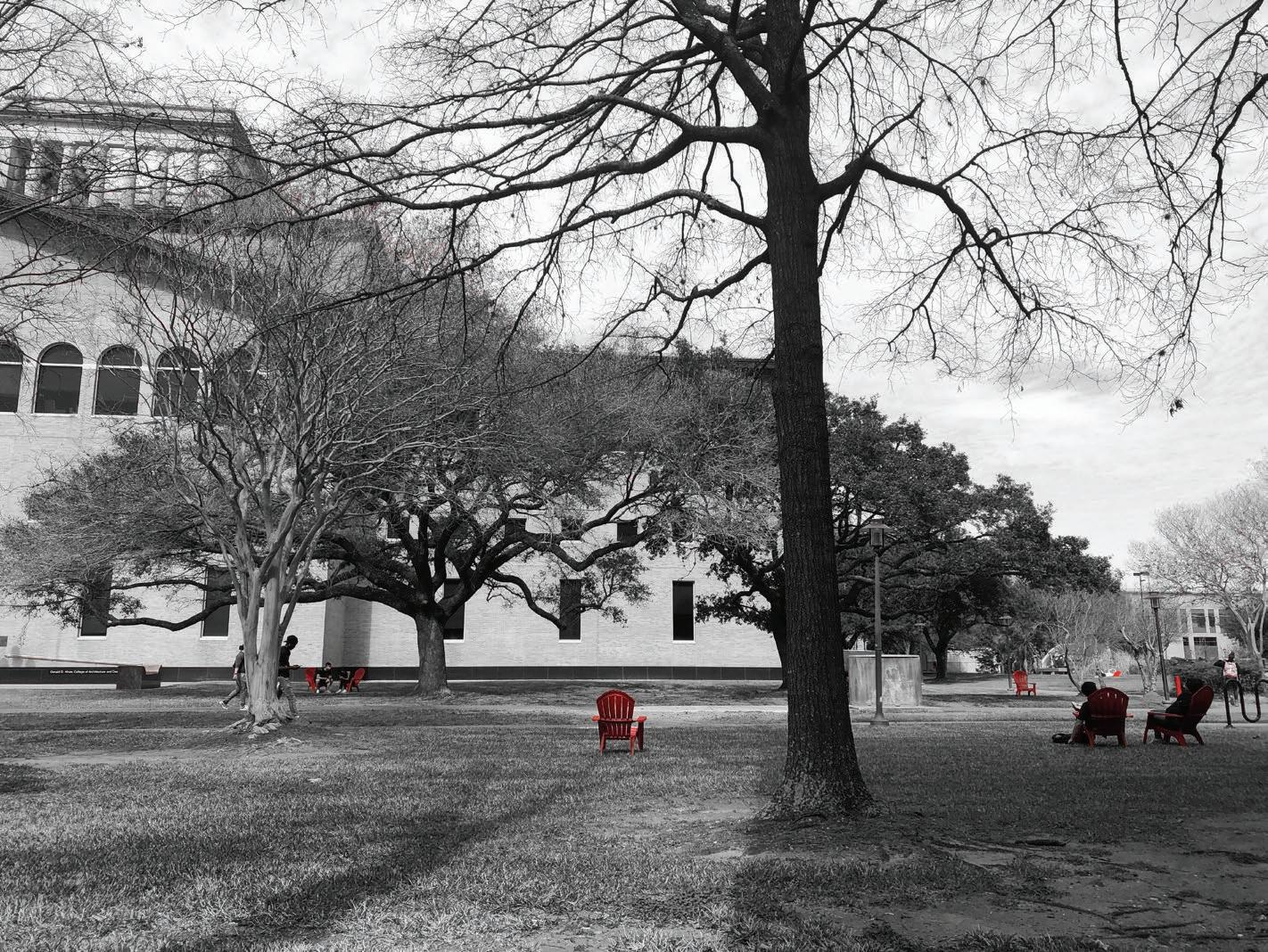
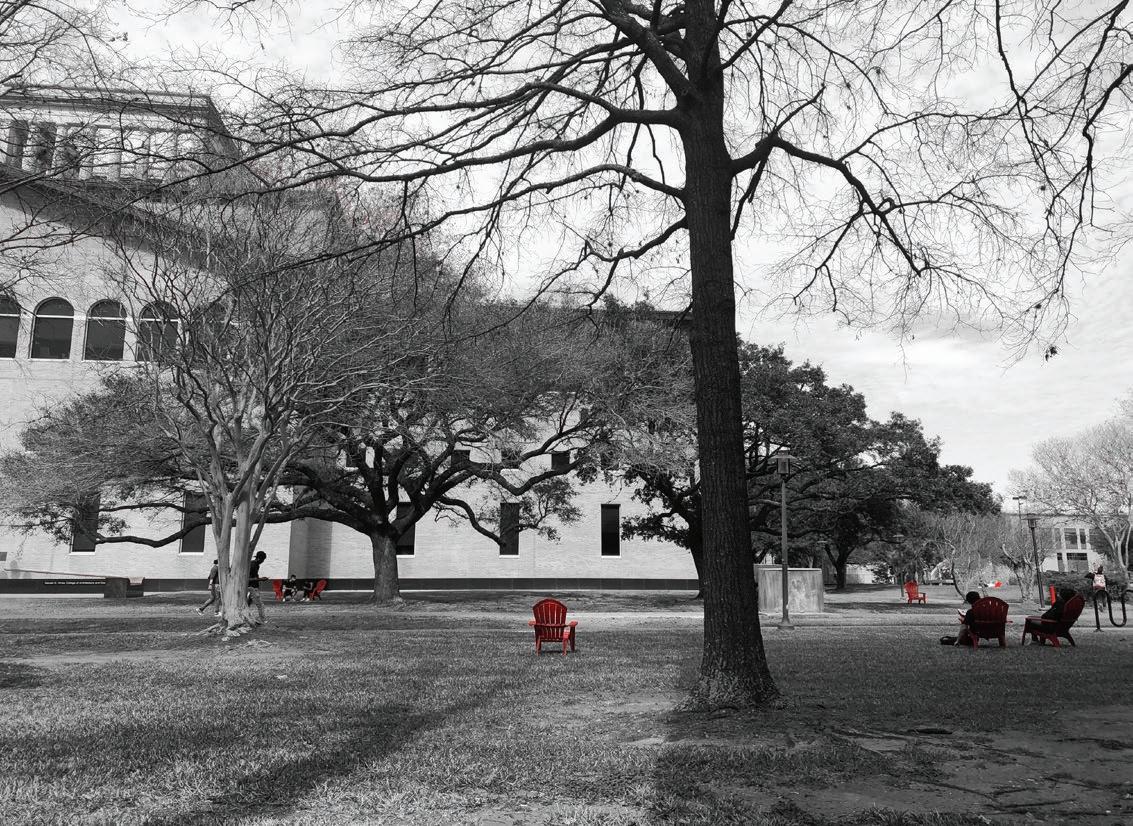
Number of People Sitting During Observation

COAD Host Student Design Competition for a permanent outdoor space
Utilize the Summer Design Build Studio to assemble a structure that will act as a stand in until Keeland Court is developed
100X $22,000

63% of the time at least one person was sitting in a seat
26 UTCI correlated with when people chose to sit (left, bar chart). The lowest average sitting time was when UTCI values were of Slight Cold Stress.
Over the entirety of the study, 78 people sat in the chairs. Over the 22 hours observed, at least one person was sitting in the chairs 63% of the time. This data proves there is a demand for additional outdoor seating.
27 28 29
Three solutions are proposed with differing orders of magnitude in dollar and time investment.
If developed, the outdoor space could integrate the CoAD with other UH departments and activate a sense of community, pride, and ownership for UH patrons.
0 1+
A total of 78 people sat during the 24hrs of observation
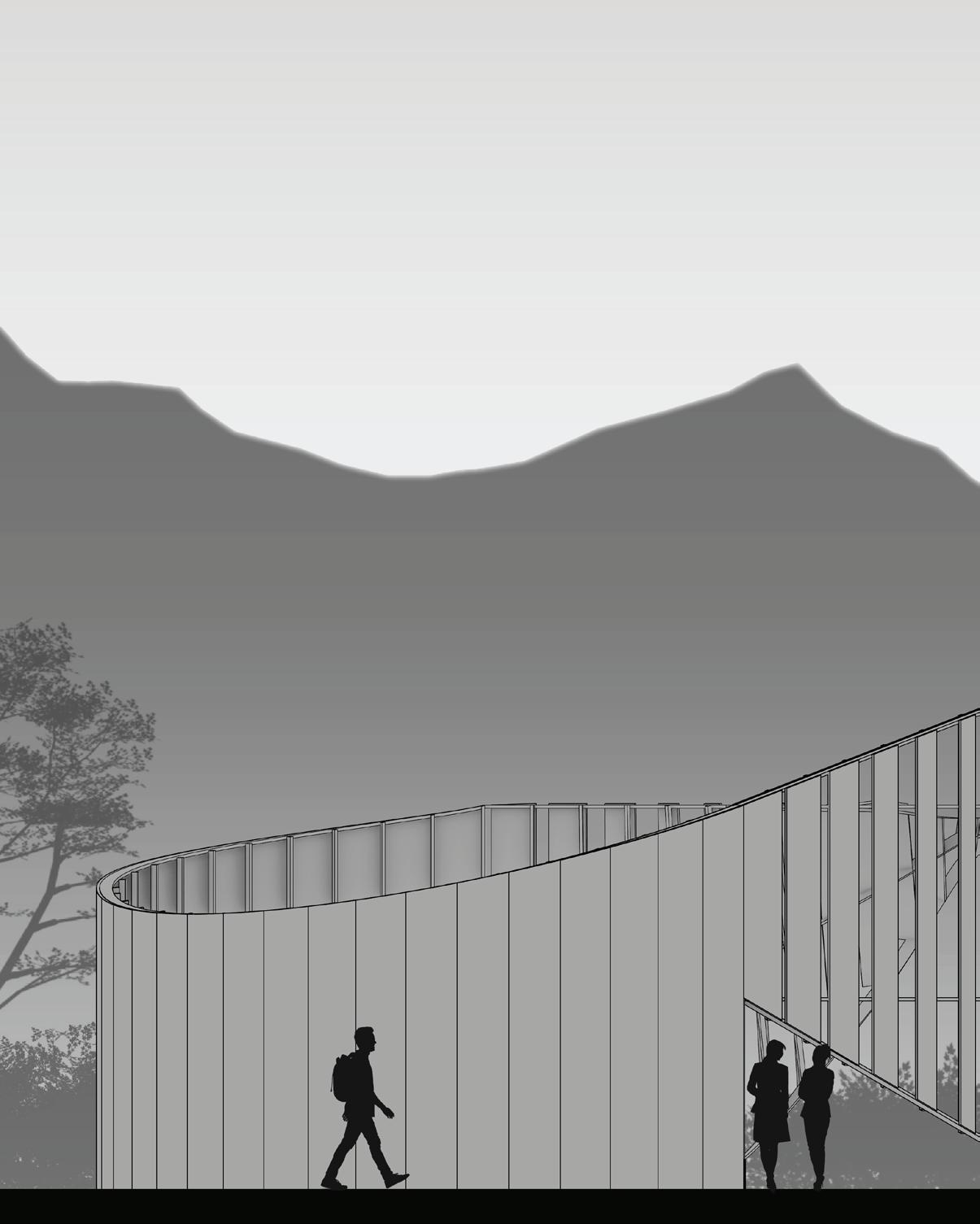
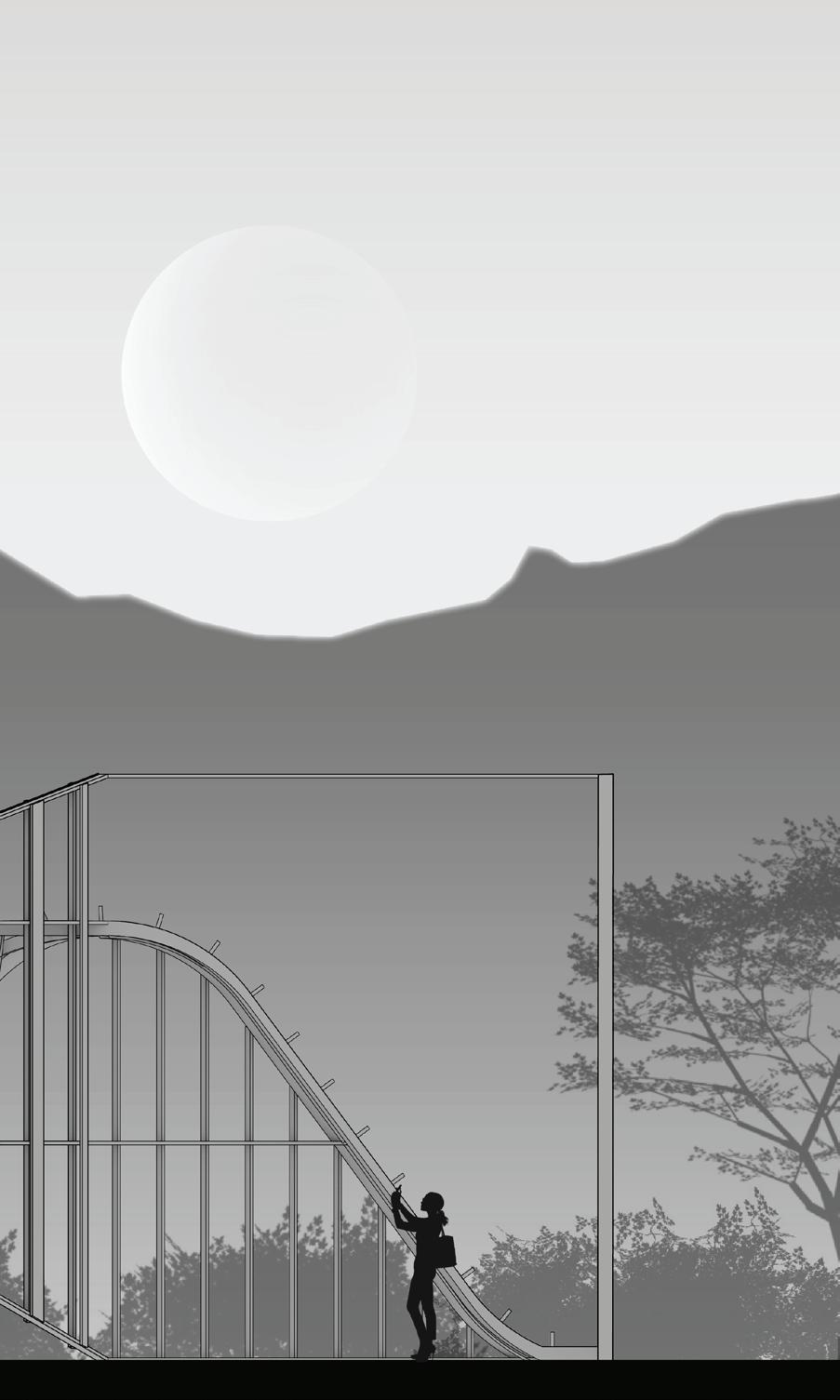
In Surface Forms, a space was created using a single ribbon of material. The structure was governed by primary shapes in plan and elevation. The final structure includes elements of a triangle, circle, and square in both plan and elevation.
The surface begins horizontally and rises to create a covered space. It then rotates 90°, creating a wall that travels around a radius in plan. Finally, it breaks from the circle to terminate at the origin.
The evanescent surface appears, solidifies, and disappears, while the structure is permanent. October 2021 1st Year Graduate School
30 31
Interconnected polygons are used as 2D waypoints that guide the surface form.
32 33
The surface creates an interior, exterior, and cover. Additional cuts are made along the waypoints to create an entry and separate interior spaces.
34 35
Transparency is added to the ends and edges of the surface to reveal the skeletal structure of the surface.
36
The exploded form reveals the supporting structure under the surface.
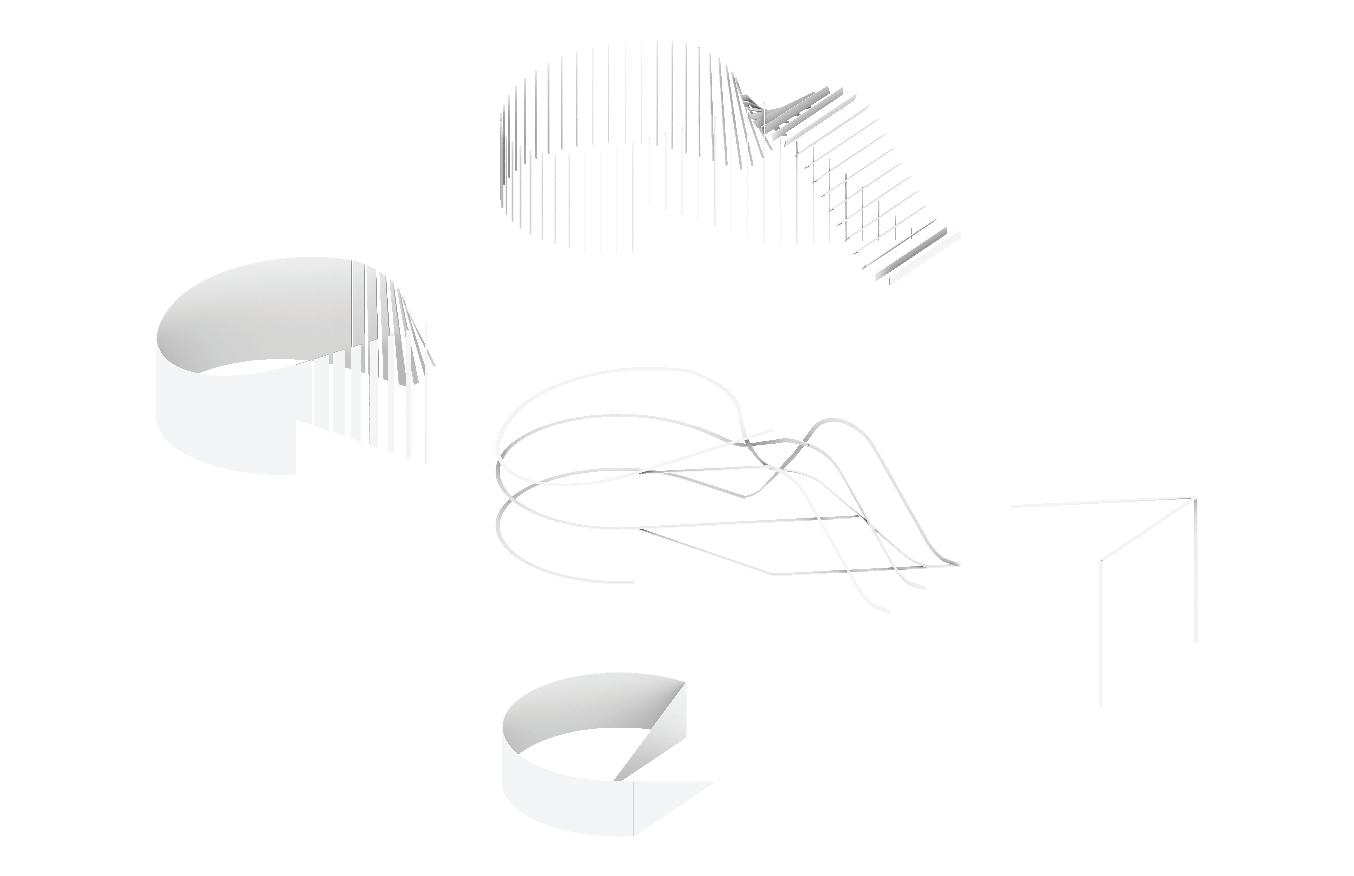
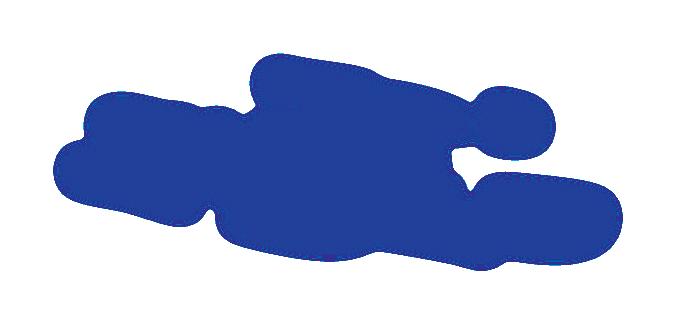
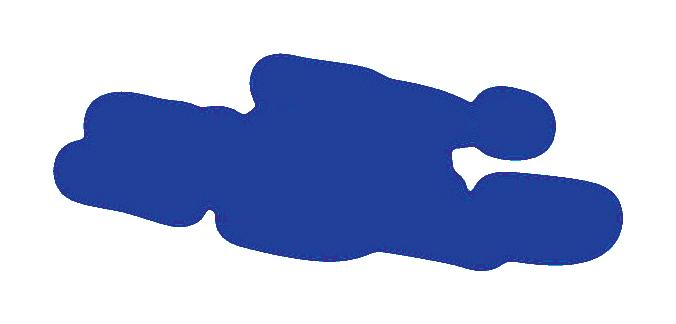

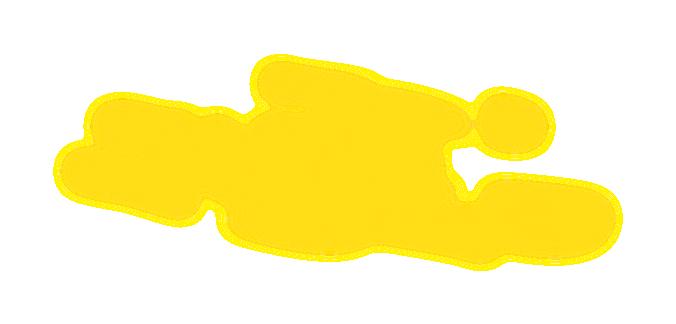


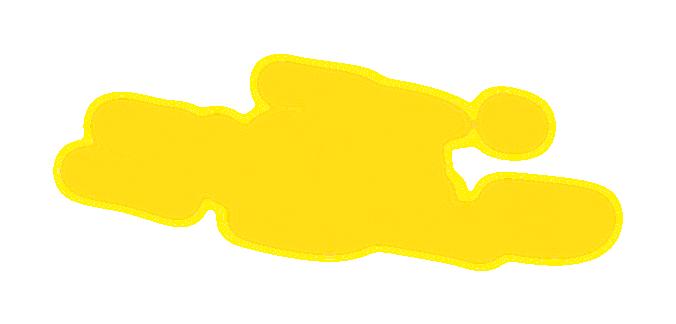
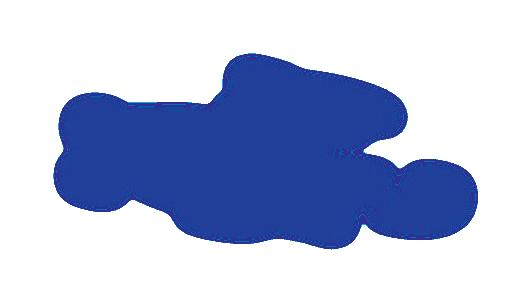

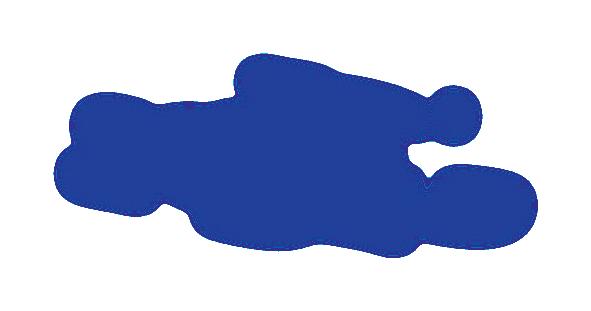


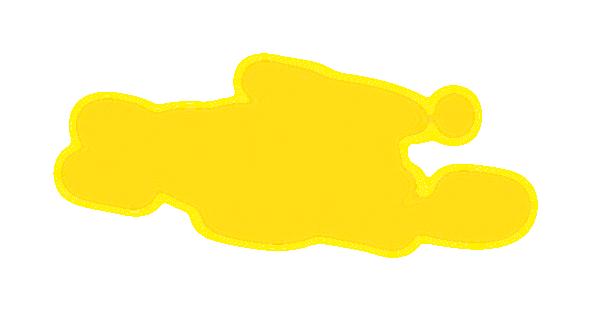


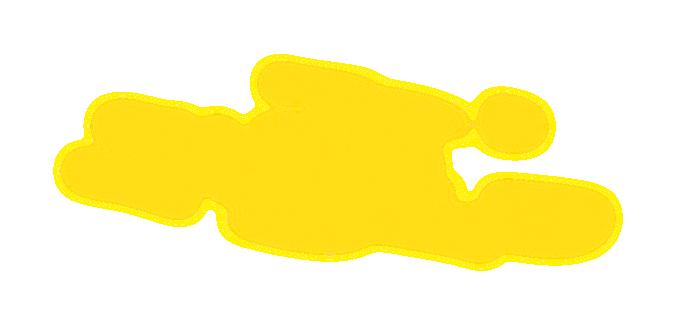
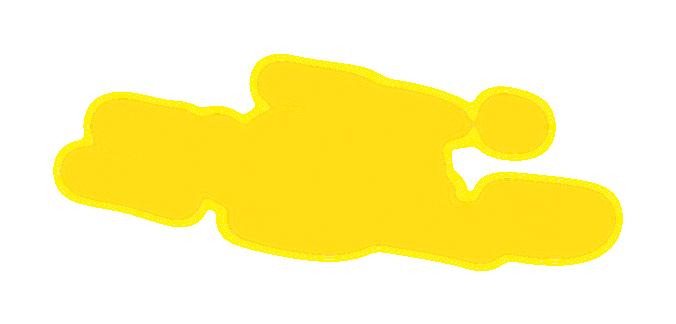

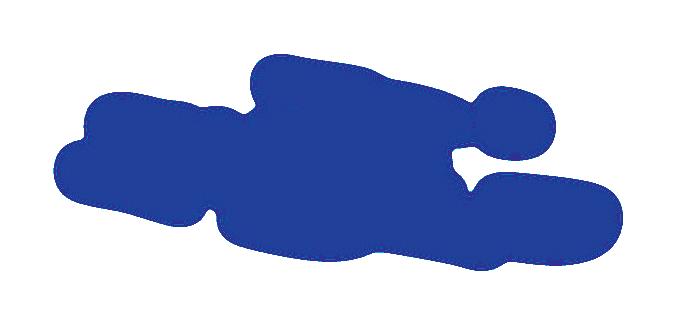


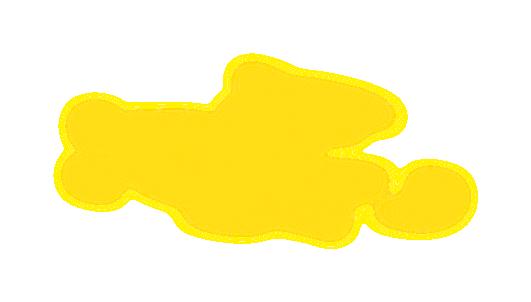









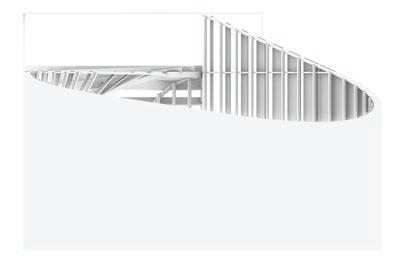









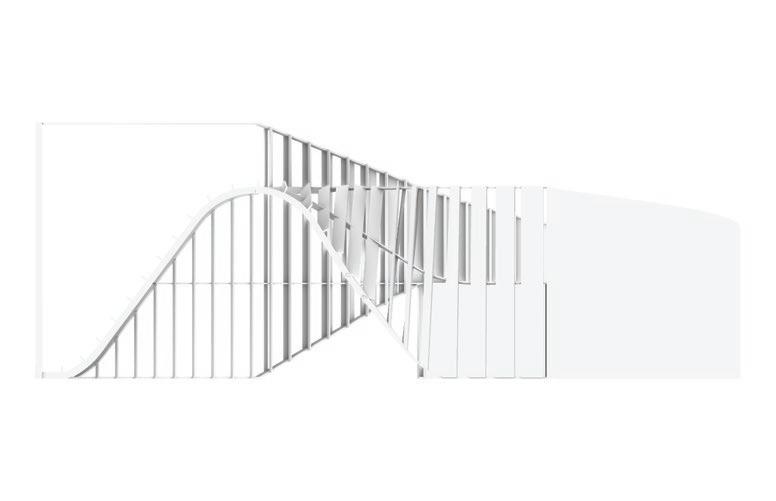

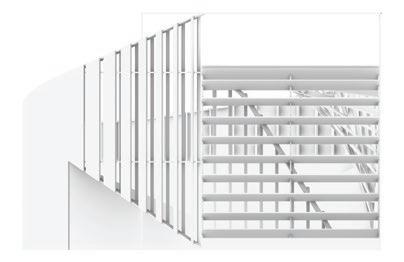












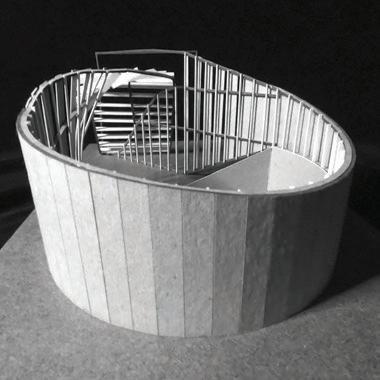
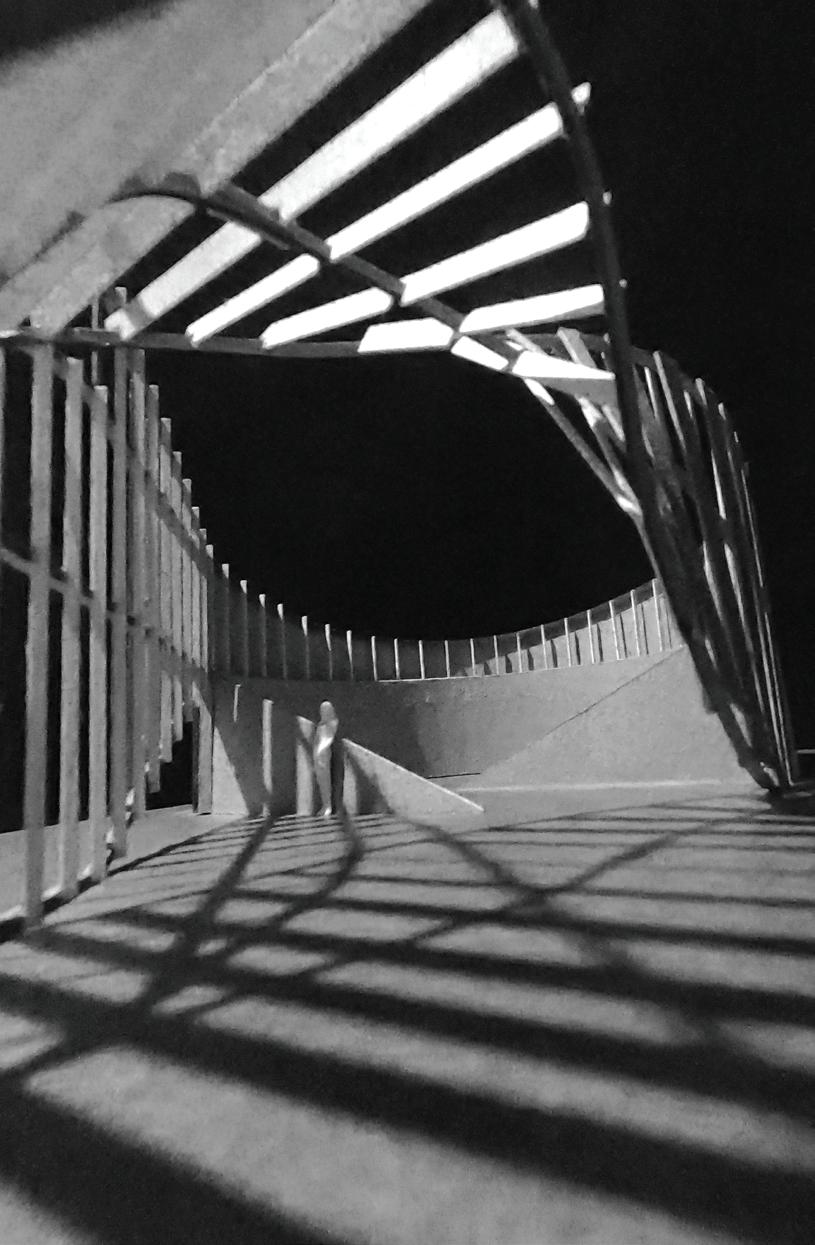
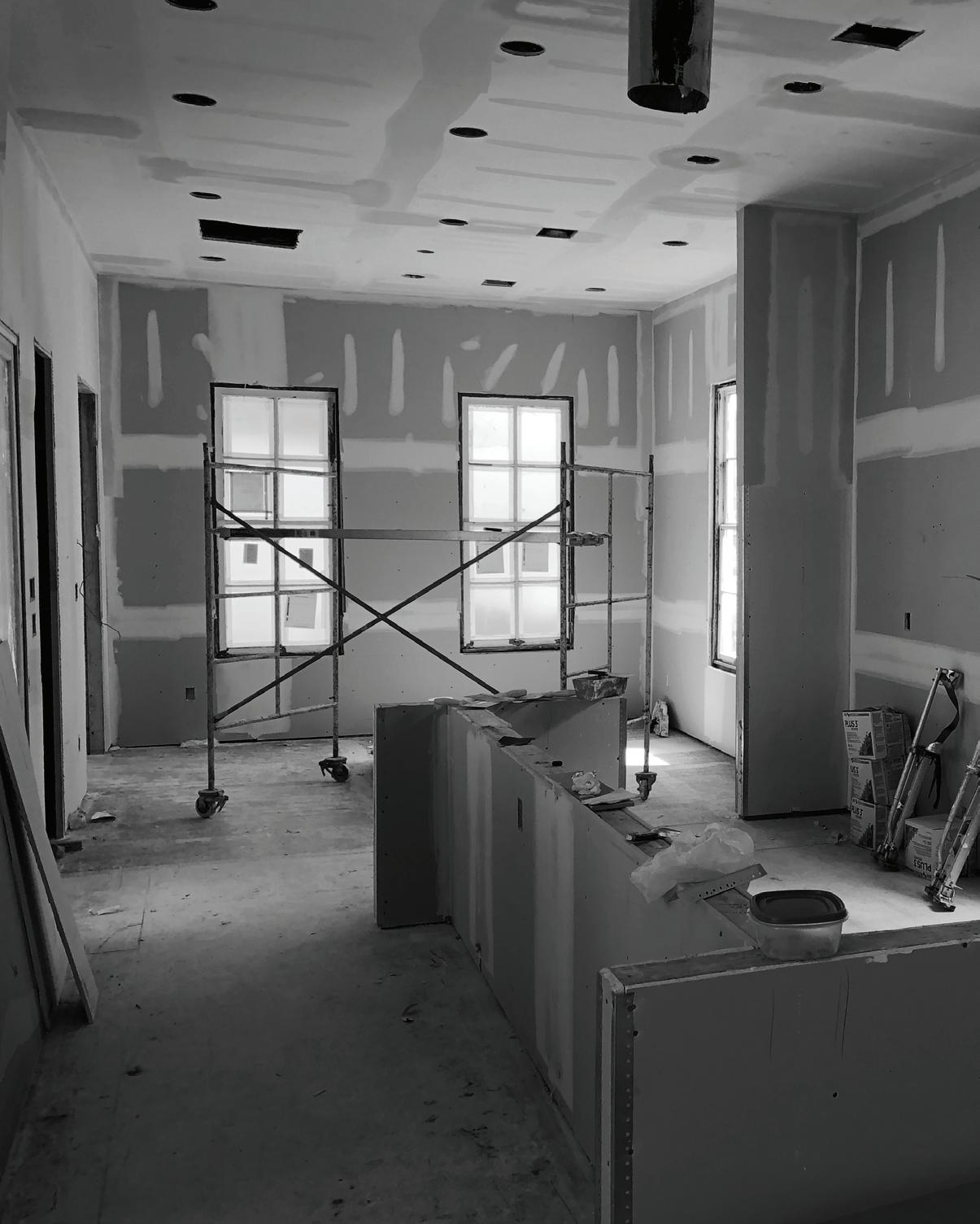
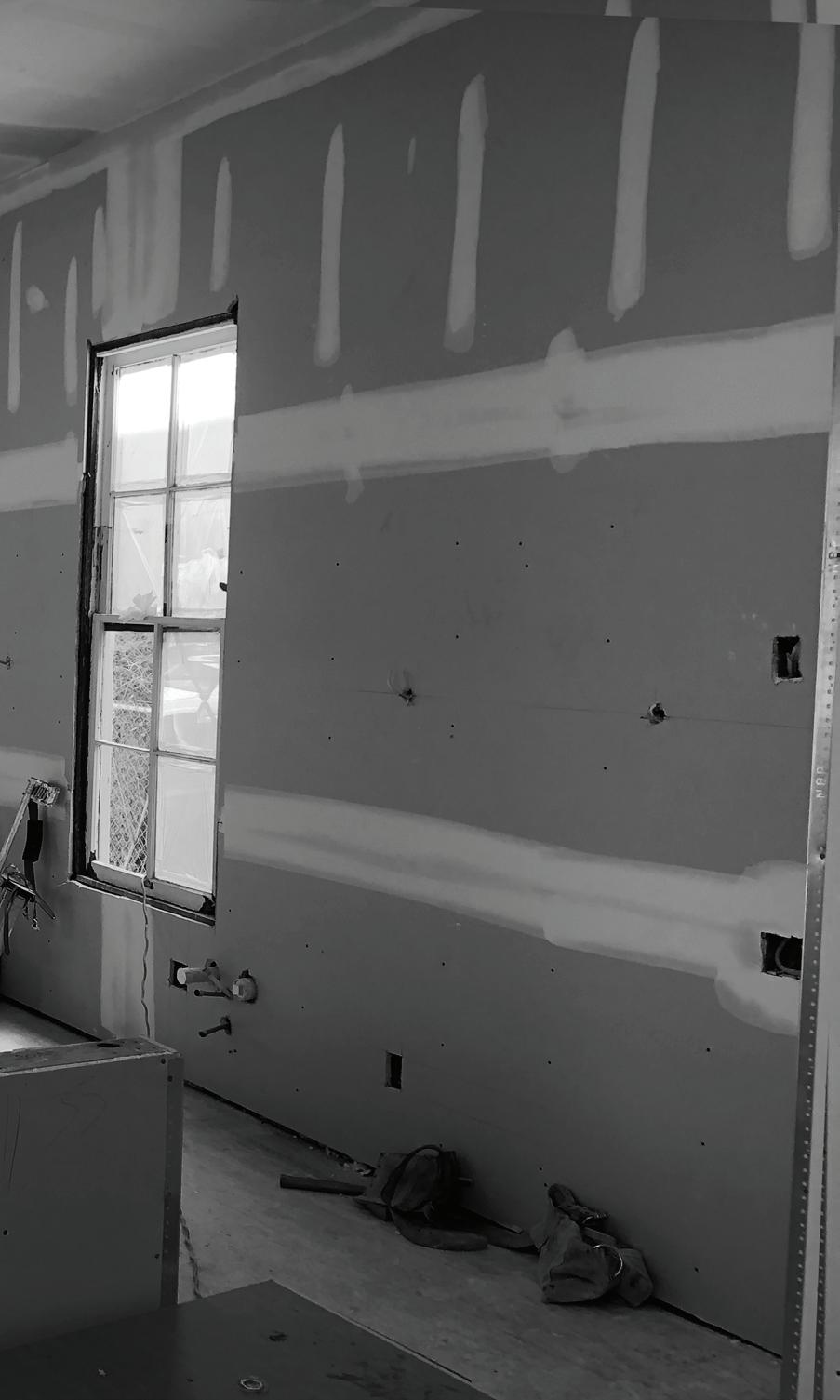
INTERN AT URBANO
From January to August of 2022, I worked parttime for Urbano Architects on residential projects in Houston’s Heights neighborhood.
I worked with the on-site architect to coordinate construction site activities, helping ensure projects were delivered safely, on time, to spec, and on budget.
This involved working with City of Houston Inspectors, a variety of contractors, and clients.
January - August 2022 1st Year Graduate School Professional Experience
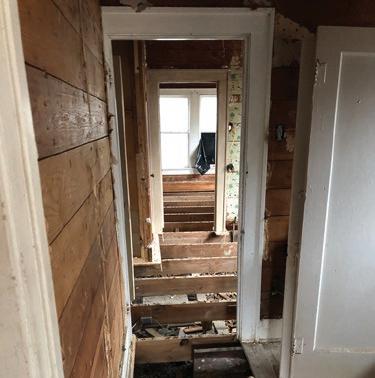
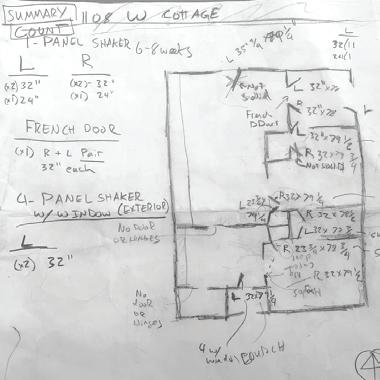
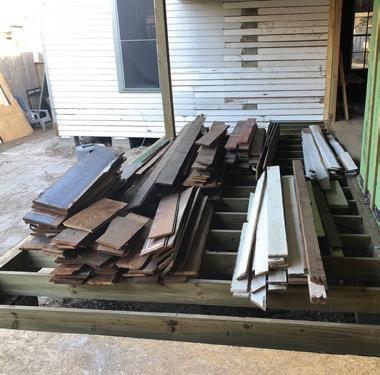
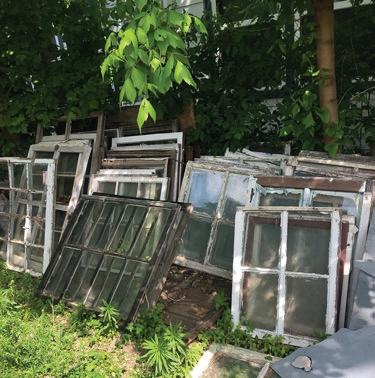
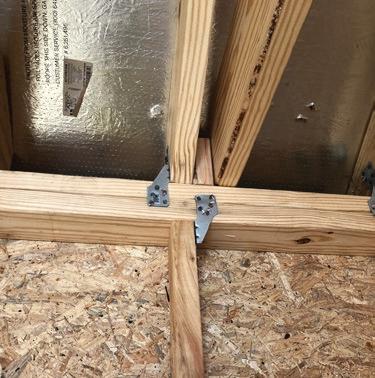
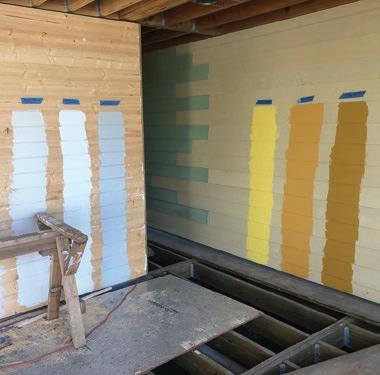
44 45 46 47
Historic preservation is at the root of every project. This included preserving doors, siding, and much more. When house components were damaged beyond repair, we found matches at local salvage yards.
48
Working with city of houston inspectors was important for keeping projects safe and on track. Here framing and hurricane ties were being evaluated in a structural inspection.
49
Working with the clients was a crucial part of the job. Here I was testing out different paint colors for the exterior siding.
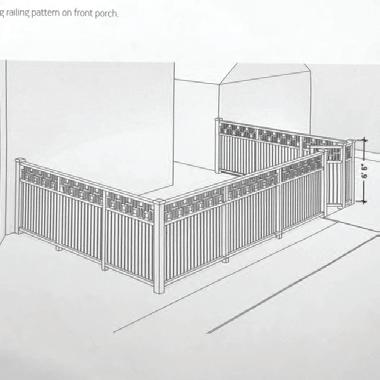
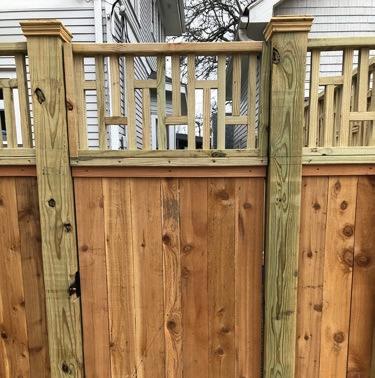

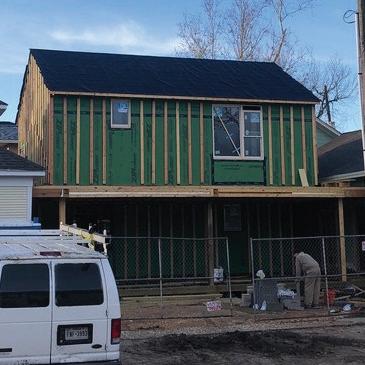
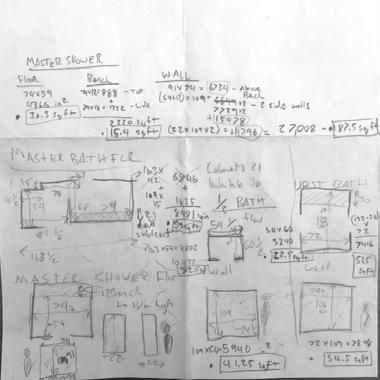
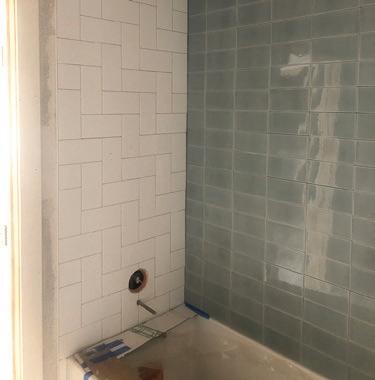
50 51
Clear communication with contractors yields the best results on site. It is not enough to simply hand them a set of drawings and expect a quality result.
52 53 54 55
As construction advances quickly, checking site conditions verses digital plans is vital. Supply chain constraints in 2022 often meant materials were out of stock or overpriced. Once roadblocks were identified, a new plan was drafted quickly and cleared with the main office prior to proceeding.
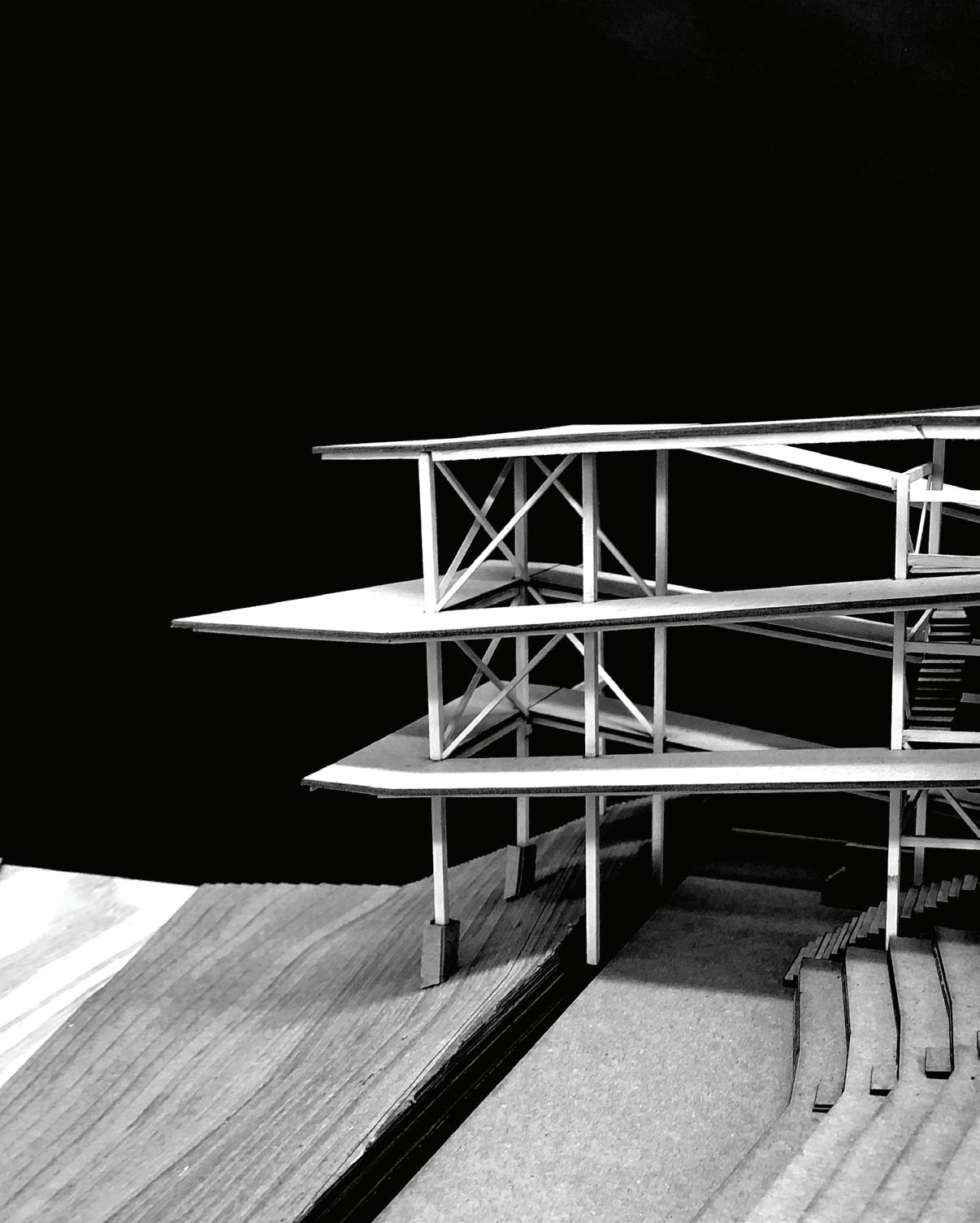
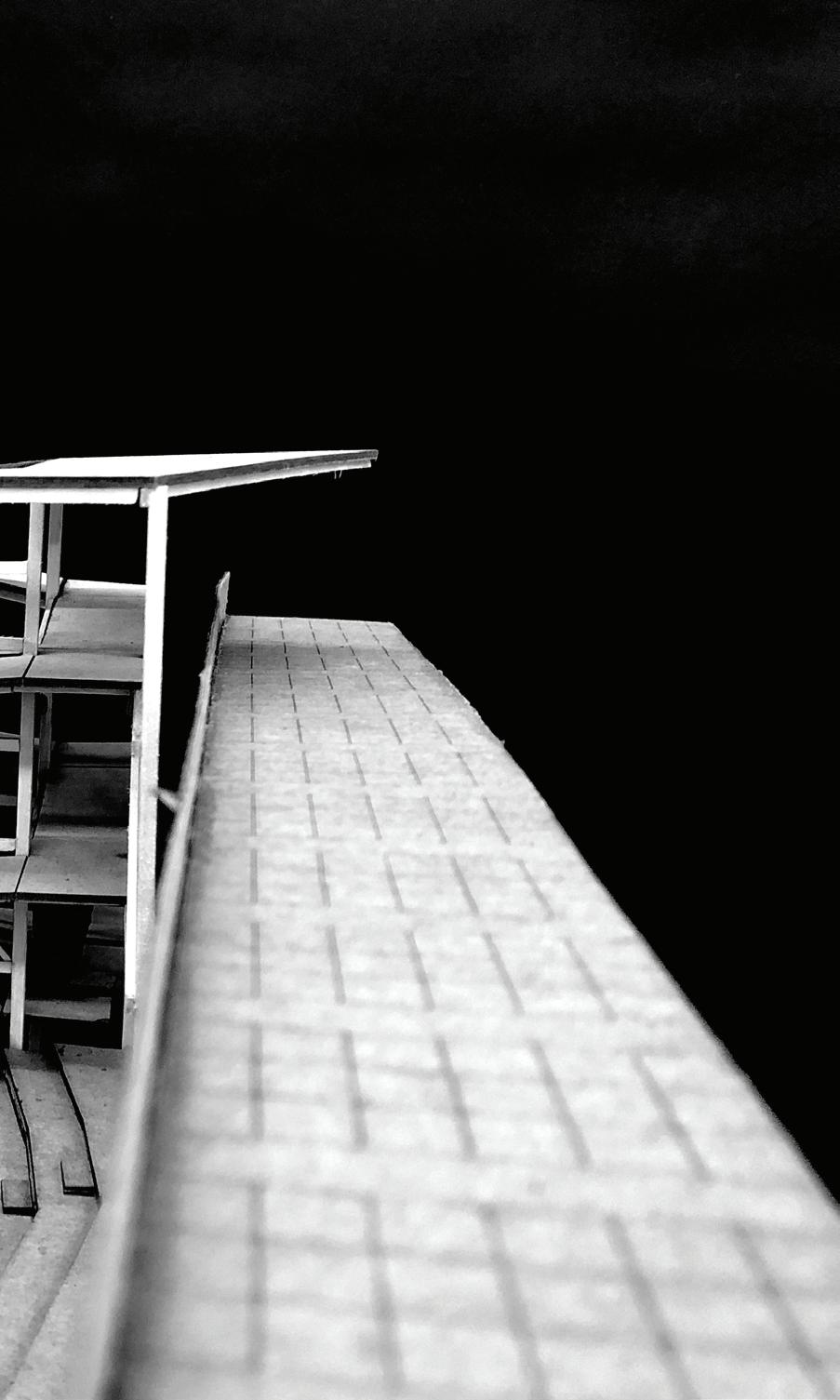
In Loosely Generic, a pedestrian stairwell was re-imagined. The existing stairwell that connects UH downtown to the Buffalo Bayou Greenway Trail in Houston, TX, was replaced by a series of ramps that provides both pedestrian and bicycle access.
The new structure was developed from a “generic” ramp used to enter sporting stadiums. However, slight shifts in plan combined with selective overhangs provoke a “loose” space.
These moves create a gathering point to admire Houston’s skyline and bayou views, while still maintaining the primary functionality of connection for foot and bicycle traffic.
December 2021 1st Year Graduate School Studio
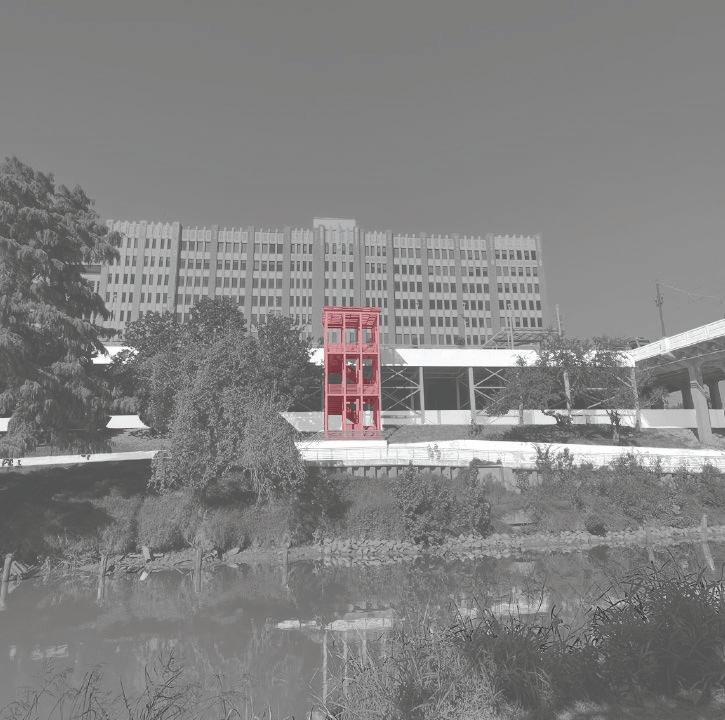
56
Existing UHD stairwell that connects the school to the bayou hike and bike trail.
57
Plan view of site, with perspective view highlighted in lighter grey.
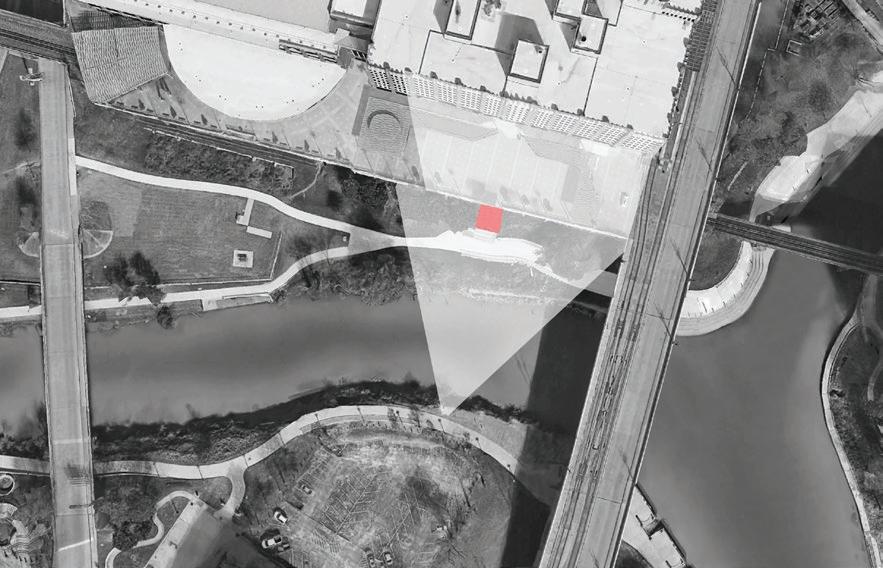
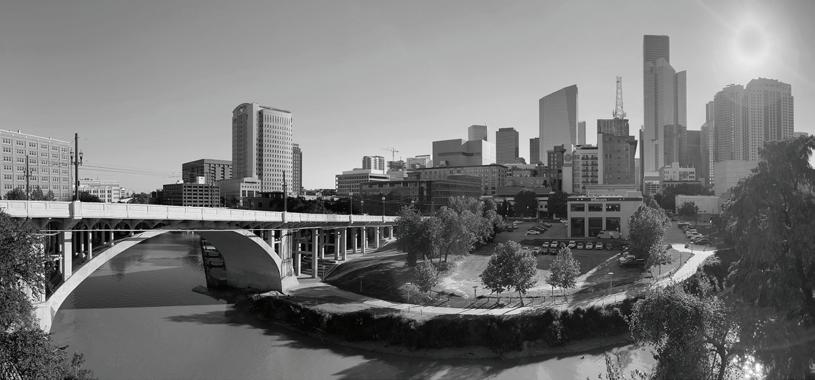
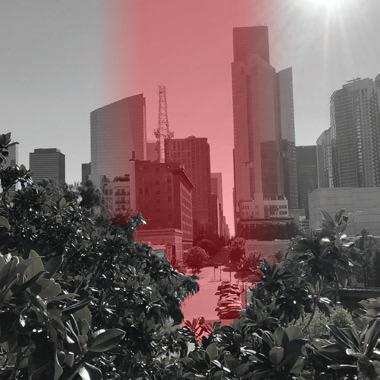
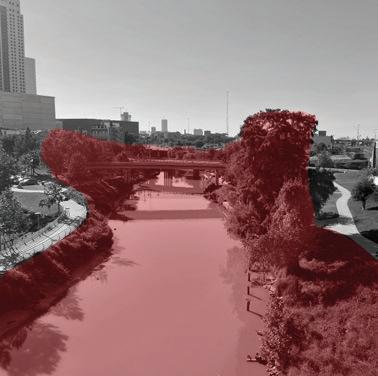
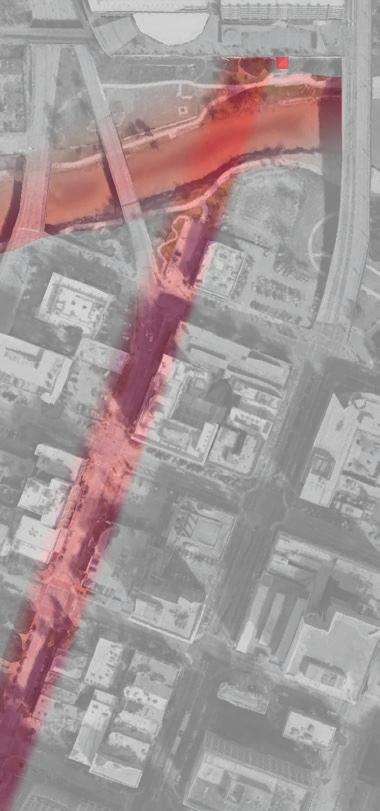
58
Existing view from the UHD Stairwell at the plaza level.
59
A view west of the existing stairwell down Travis Street.
60
A view west along the Buffalo Bayou from the Main St. bridge.
61
A aerial view of UHD and downtown Houston that highlights both the desired Travis St. and westerly Buffalo Bayou views.







62 63
Expand the footprint of the existing stairwell and merge with the existing landscape and trail
64 65
Utilize the expanded space to connect bicycle traffic between UHD and the hike and bike trail. Twist the structure to access downtown views along Travis St.
66 67
Create destinations that access the views supported by the form.


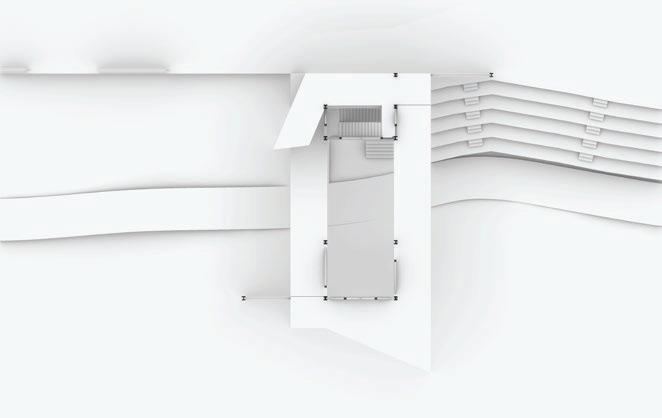
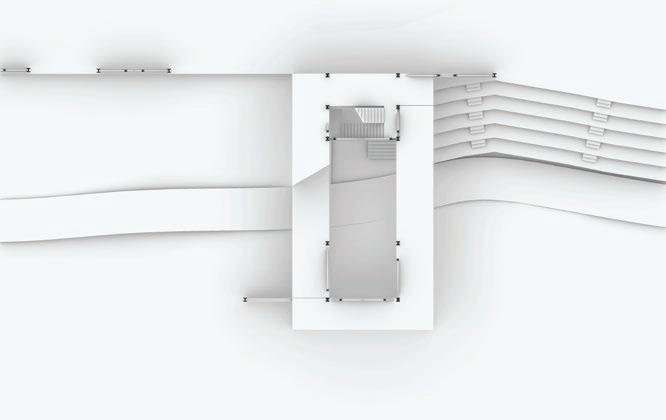
68
On Level 4, the shift in plan accesses the Travis St. view. Level 4 terminates in a 360° observation deck
69
The Level 3 terrace overhanging the bayou provides views up and downstream.
70 71
On Level 1, the amphitheater offers views of the bayou and downtown.
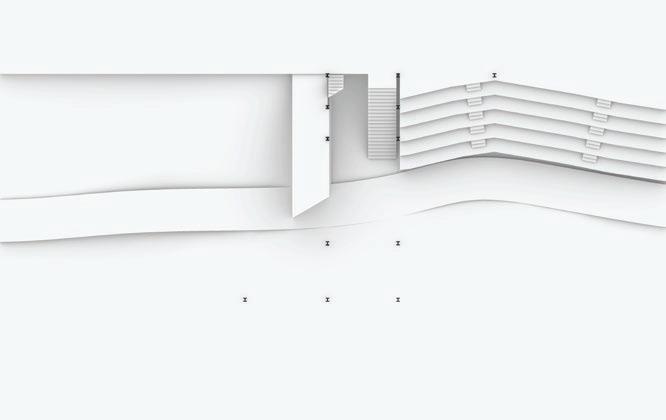
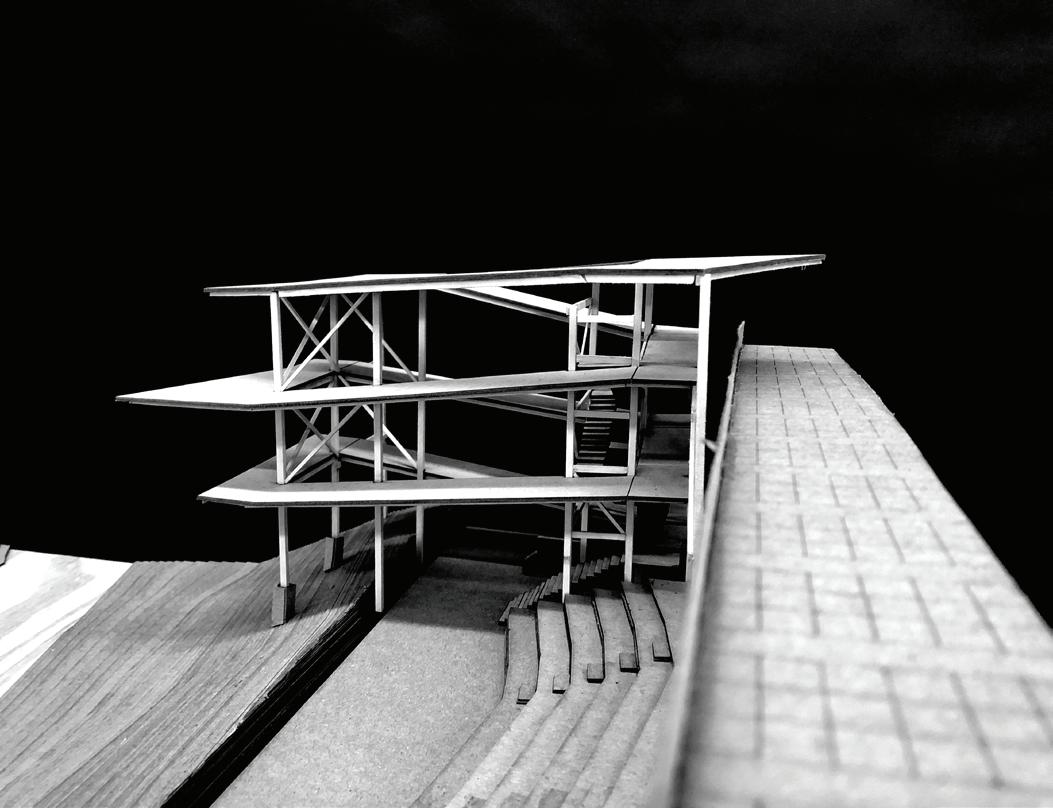
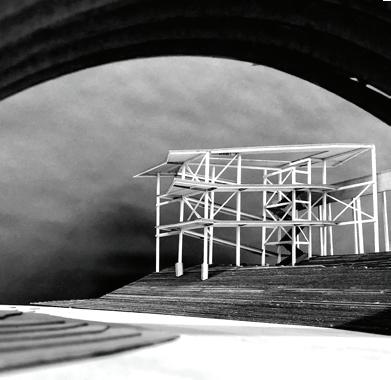

72
The following are perspective views of physical models. The first is from the intersection of the UHD plaza and the bridge.
73
The second is from Allen’s landing Park, Houston’s birthplace.
74
The third is looking west along the hike and bicycle trail.
