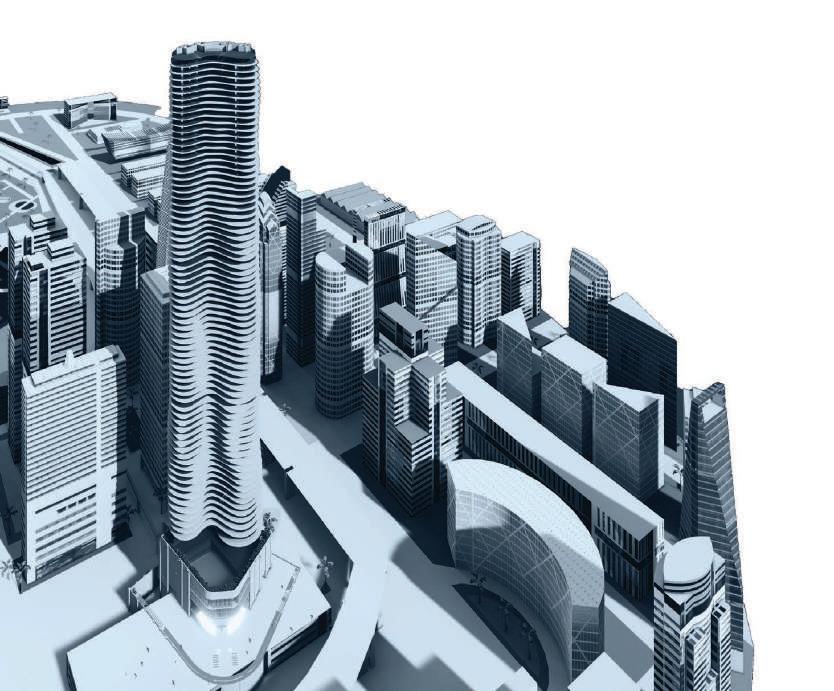

ARCHITECTURAL PORTFOLIO
COMPILATION OF ARCHITECTURAL WORKS BY GABRIEL RODIL

GABRIEL JOSE RODIL
Bachelor of Science in Architecture, Specialized in Project Construction Management Architectural Design and Construction | Building Information Modeling (BIM) Specialist
I am an Architecture graduate passionate about design, technology, and innovation. With a strong foundation in BIM, architectural visualization, and digital workflows, I continuously upskill to stay ahead in the evolving industry. I thrive in collaborative environments, bringing creativity, adaptability, and a detail-oriented approach to every project. Eager to contribute fresh ideas and meaningful design solutions, I am looking for opportunities to grow professionally and make an impact in the field of architecture. Let’s connect and collaborate!
SOFT SKILLS THAT DEFINE ME






HARD SKILLS THAT I EXCEL IN







DIGITAL RESUME ACCESS
Autodesk Revit
Sketchup 3D Modelling
Lumion Rendering
Adobe Creative Suite
Rhinoceros 3D and Grasshopper
PORTFOLIO CONTENTS

RESIDENTIAL STRUCTURES
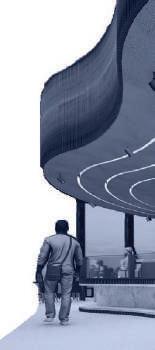
COMMERCIAL STRUCTURES
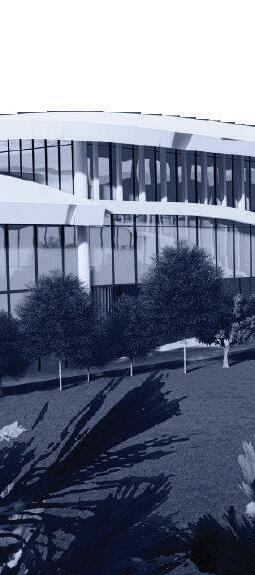
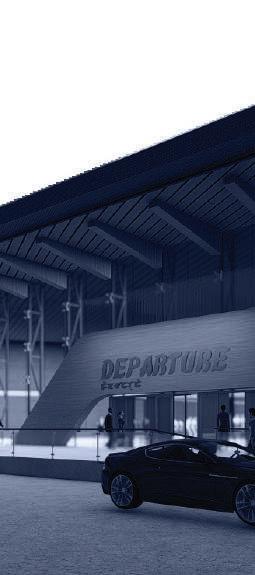
04101421
INSTITUTIONAL STRUCTURES
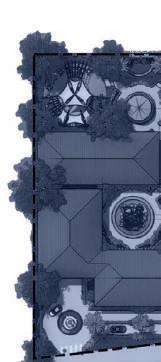
26
COMPLEX STRUCTURES OTHER NOTABLE WORKS
THE GREAT GATSBY’S PENTHOUSE
RESIDENTIAL STRUCTURE |
ART DECO ARCHITECTURAL DESIGN




Inspired by F. Scott Fitzgerald’s timeless classic, The Great Gatsby’s Penthouse exudes sophistication and opulence reflective of the Roaring Twenties. This architectural plate envisions a luxurious retreat atop a modern skyscraper, blending Art Deco aesthetics with contemporary design elements. Featuring expansive terraces, a double-height living area, and intricate detailing, the penthouse combines elegance with functionality. Its interiors boast rich materials such as marble, brass, and velvet, mirroring the lavish lifestyle of Gatsby himself while offering sweeping views of the city skyline.
FLOOR PLAN





























Isometric Presentation
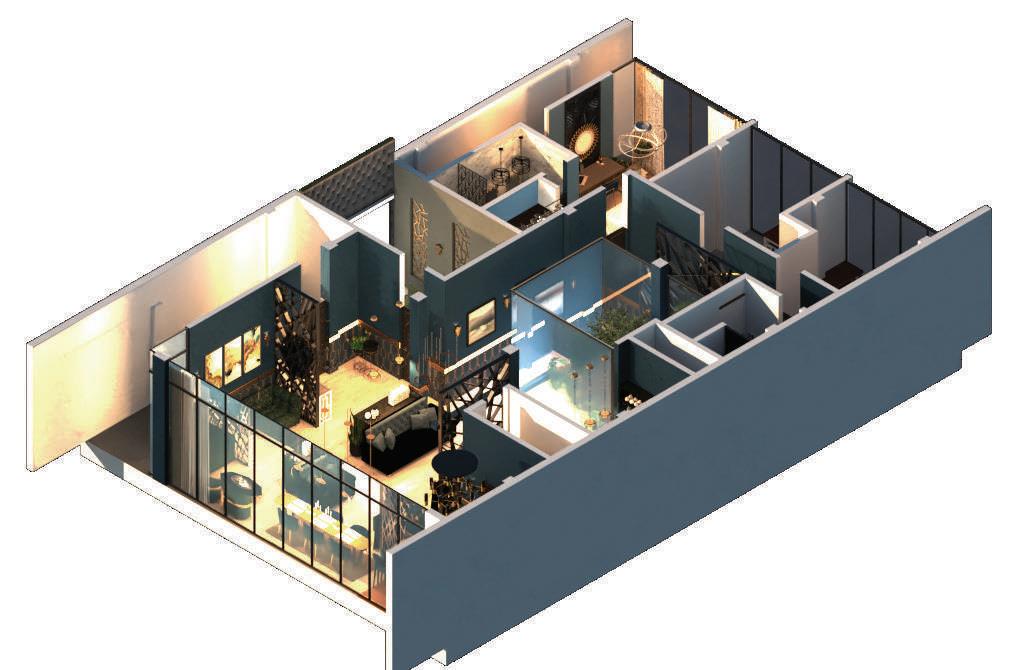
Interior Perspectives
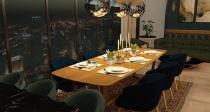
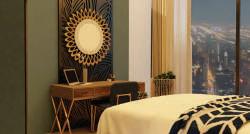
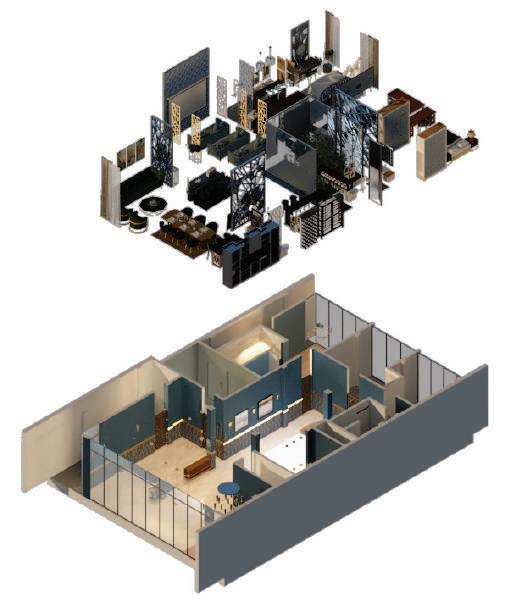

ARCHITECT’S









The Architect’s 3-Storey Office-Residence is a fusion of work and living spaces, designed for the modern architect. The ground floor houses an open-plan office with drafting tables, a materials library, and a client lounge, offering a professional yet inviting environment. Meanwhile, the upper levels serve as a private residence, featuring sleek, minimalist interiors that prioritize natural light and ventilation. A central atrium connects the floors, creating a visual and physical link between work and personal life.

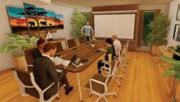



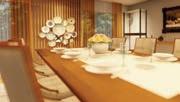
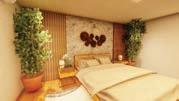





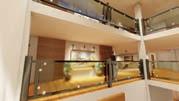


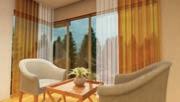



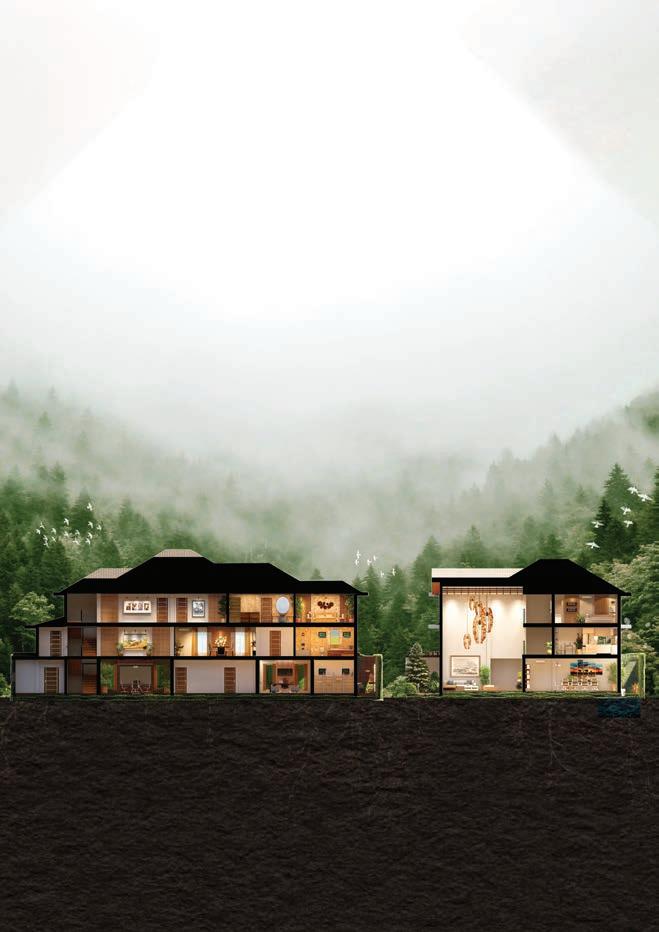


Interior Perspectives
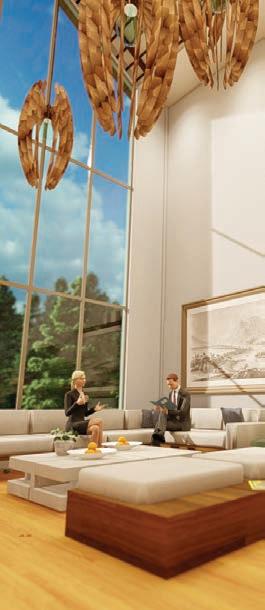

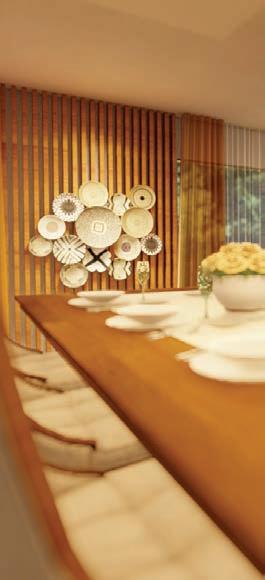

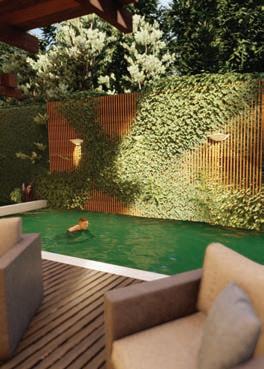

ExteriorPerspective of the entrance of the house
THE LIMITLESS DREAMHOUSE
RESIDENTIAL STRUCTURE |
MODERN RESIDENCE
ARCHITECTURAL DESIGN


The Limitless Dreamhouse is a bold exploration of innovation and imagination in residential design. This conceptual home breaks boundaries with fluid forms, expansive glass walls, and open layouts that foster a sense of freedom and connection with nature. Key features include a cantilevered infinity pool, a sunken living area, and dynamic indooroutdoor spaces that redefine the idea of luxury living.
Sustainability is at the heart of this design, with solar panels, rainwater harvesting systems, and eco-friendly materials integrated seamlessly into the structure. The dreamhouse caters to diverse lifestyles, with customizable spaces that evolve with the owner’s needs.

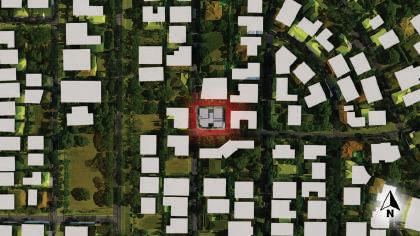
Preview of the37-PagePresentationBoardoftheplate.
Interior and Exterior Perspectives



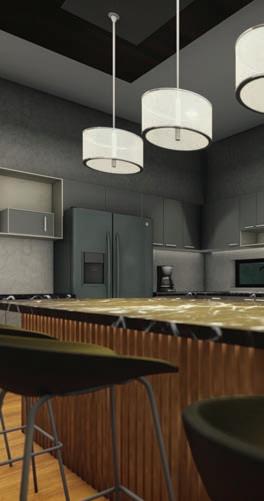


ExteriorPerspective of the entrance of the house
HOUR COFFEE DRIP CAFE AND PASTRIES
COMMERCIAL STRUCTURE | RENTABLE COMMERCIAL SPACE DESIGN





Hour Coffee Drip Cafe and Pastries is a vibrant and inviting space dedicated to the art of coffee brewing and baking. Designed with a cozy, industrial aesthetic, the café features exposed brick walls, wooden accents, and large windows that flood the interior with natural light. A prominent coffee bar anchors the space, showcasing the meticulous process of handbrewed coffee and artisanal pastries.
The café prioritizes customer experience with intimate seating arrangements, outdoor patios, and an ambiance that encourages relaxation and community interaction. Its layout is optimized for efficiency, blending the front-of-house with a well-equipped kitchen. Sustainable practices, such as compostable packaging and energyefficient appliances, align with the modern ethos of responsible design.
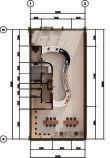


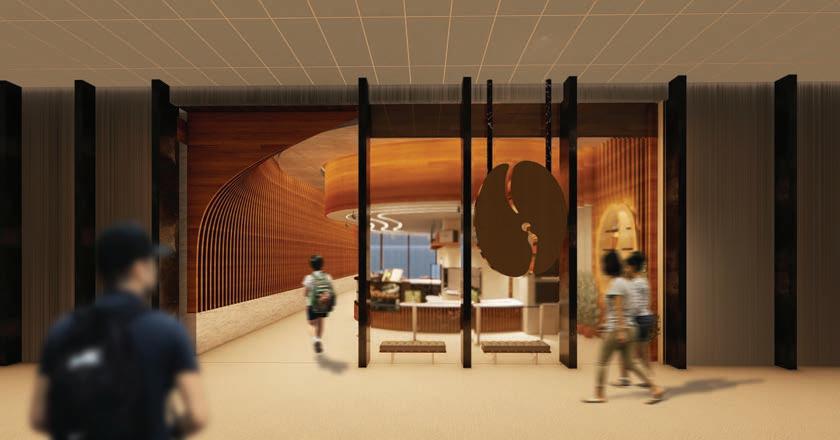

INTERIOR PERSPECTIVE
Interior Perspectives

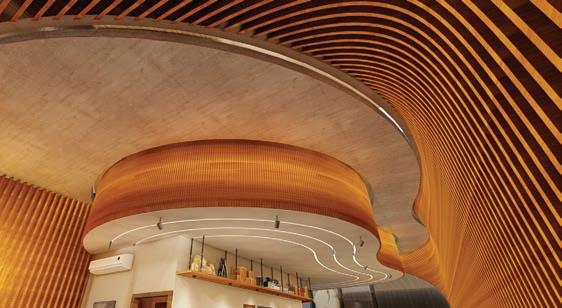

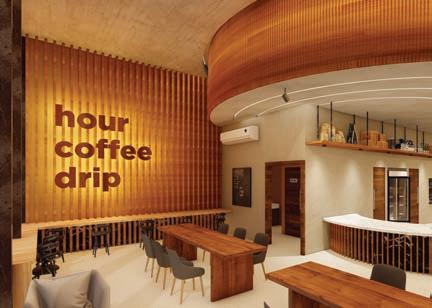
Photomanipulation of Shop
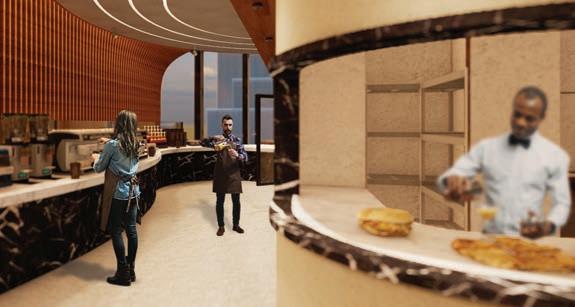
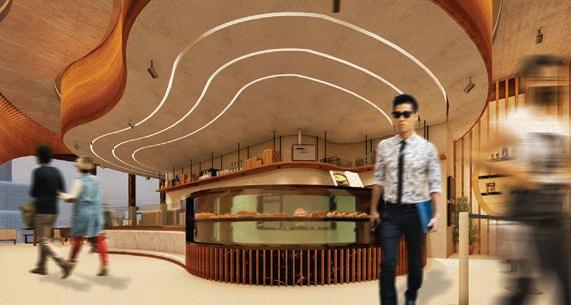
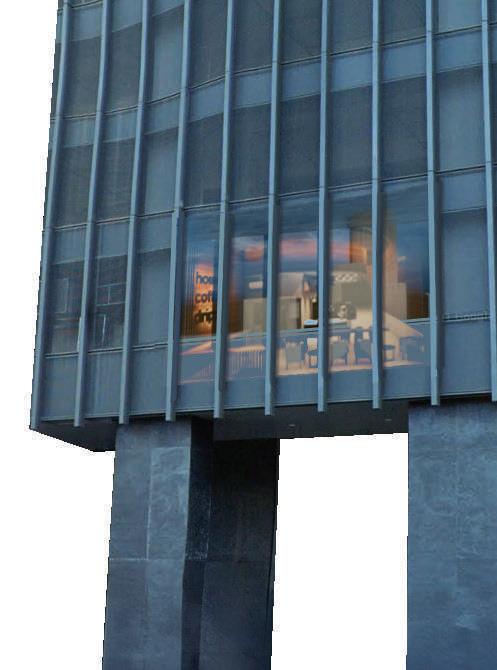
TRAVIGAN
COMMERCIAL STRUCTURE |
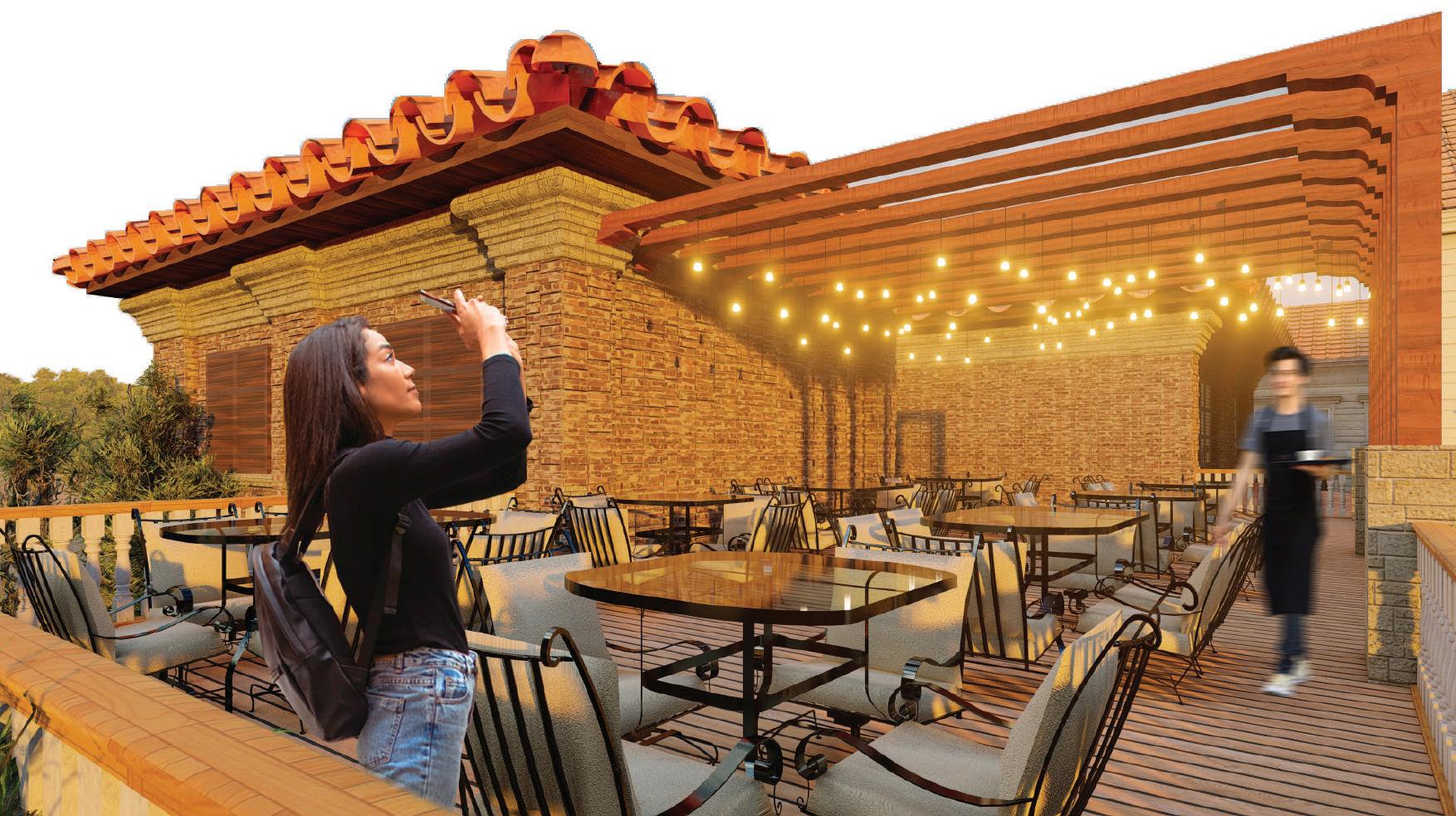
TURO - TURO FOOD STALL

ZAMBALES PROVINCIAL CAPITOL
INSTITUTIONAL STRUCTURE | CITY HALL ARCHITECTURAL DESIGN




The Zambales Provincial Capitol is a modern interpretation of civic architecture, symbolizing progress and resilience. The design incorporates local materials, such as stone and bamboo, to reflect the province’s heritage, while sleek, contemporary lines embody forward-thinking governance. The capitol features a grand central atrium, housing public galleries, offices, and assembly halls arranged around a landscaped courtyard.
Accessibility and sustainability are integral to this plate, with ramps, elevators, and energy-efficient systems ensuring a green, inclusive space. The building’s façade is inspired by Zambales’ natural landscapes, integrating patterns reminiscent of its mountains and seas. This design is a celebration of the province’s identity while fostering transparency and collaboration in government operations.


Interior and Exterior Perspectives


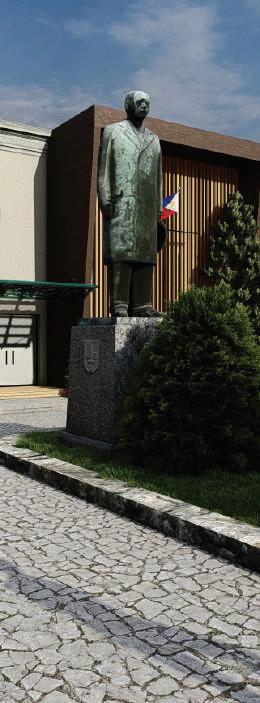



ExteriorPerspective ofthedrop-offareaoftheprovincialcapitol
WOODRIDGE ACADEMY A K-12 PILOT SCHOOL
INSTITUTIONAL STRUCTURE |
SCHOOL ARCHITECTURAL DESIGN

Woodridge Academy is an innovative educational facility designed to foster creativity and collaboration among students. The campus features flexible classrooms, state-of-the-art laboratories, and multipurpose halls that adapt to various learning styles. A central courtyard serves as a hub for outdoor learning and recreational activities, promoting a connection with nature.
The design emphasizes sustainability and community engagement. Green roofs, rain gardens, and solar panels demonstrate a commitment to environmental stewardship, while public spaces like the library and auditorium encourage local involvement. This plate envisions an educational environment where students can thrive academically, socially, and environmentally, setting a benchmark for future schools.
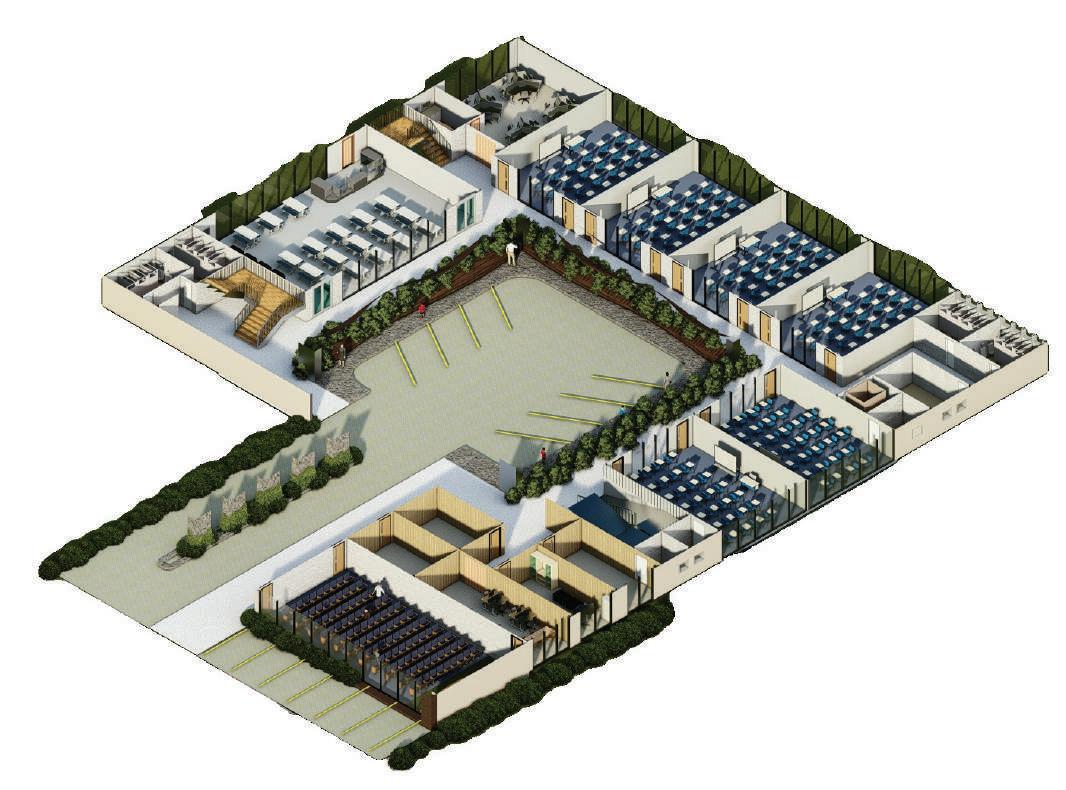
Isometric Presentation oftheacademicpilotschool.
Interior and Exterior Perspectives

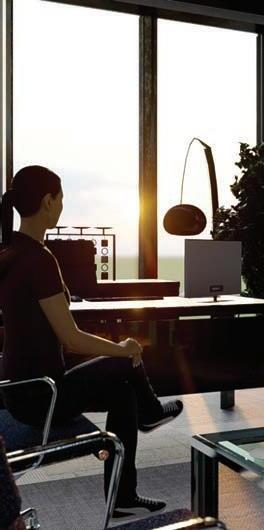

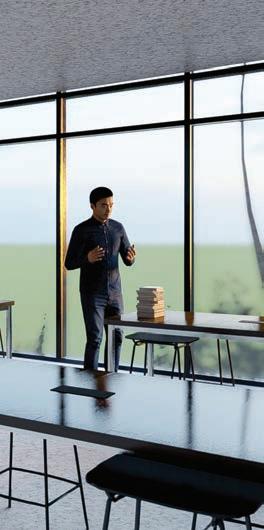
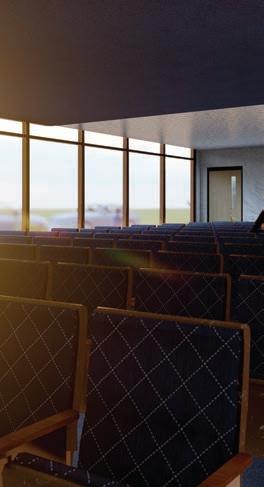
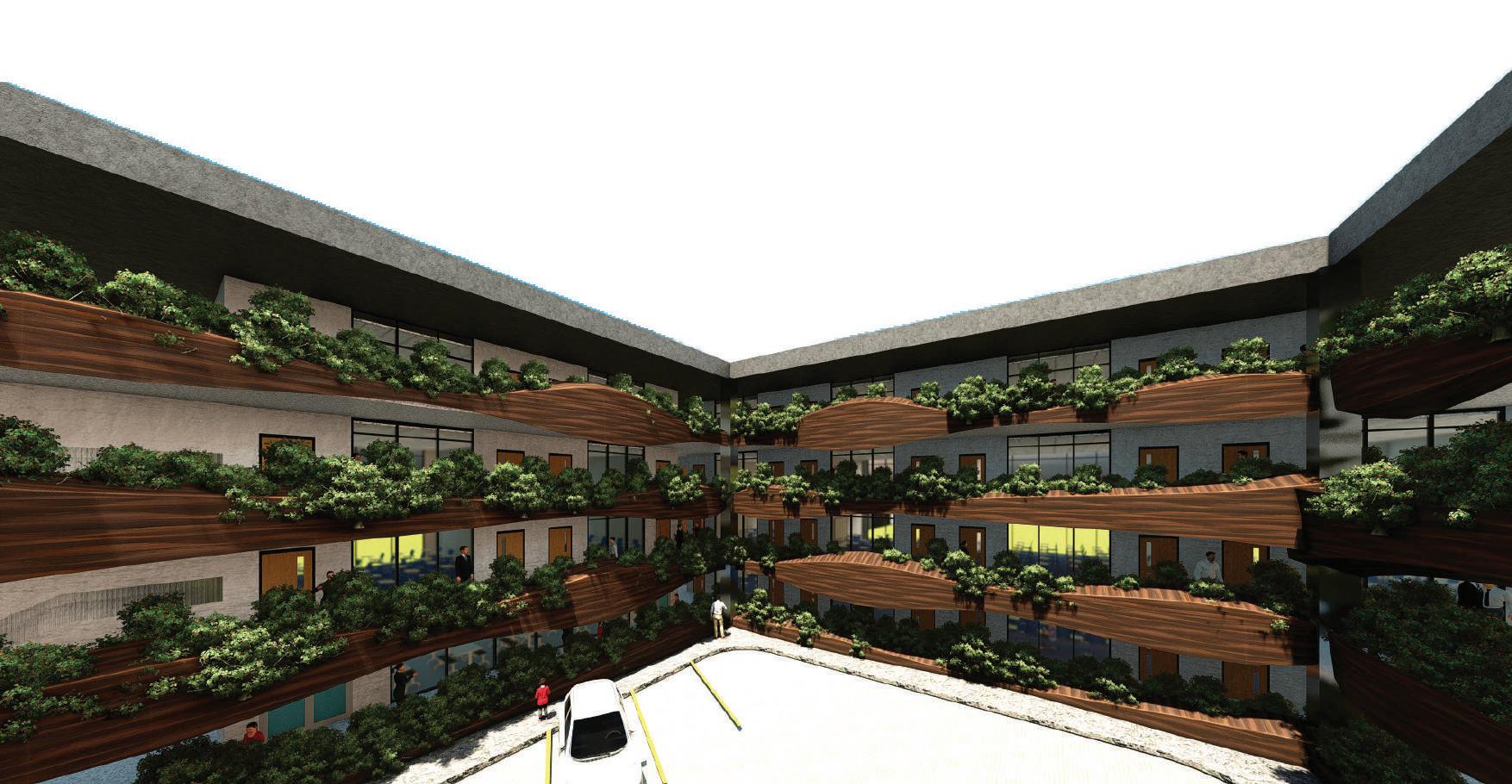
ExteriorPerspectiveofschoolquadrangle
UNIVERSITY OF SCIENCE, TECHNOLOGY, ADVANCEMENT, & RECREATION (USTAR) CAMPUS
INSTITUTIONAL STRUCTURE | ARCHITECTURAL THESIS



Education plays a pivotal role in individual success. Yet, certain regions like Baguio City face educational crises and skill shortages, whereas traditional learning practices and campus designs limit educational institutions, hindering students’ full potential. Therefore, this study addresses several challenges by proposing high-tech architectural solutions that enhance educational environments while preserving privacy and improving educational outcomes. Drawing on the Diffusion of Innovation Theory, the study explores how technological integration impacts learning and attracts public interest. By obtaining actual and present-date data and perceptions of present users, employing a mixed-method approach involving case studies and surveys, the research reveals that innovative technologies and strategic architectural designs significantly enhance academic performance, ease the movement of institutional users, and influence attraction. The findings underscore the transformative potential of technology in education, advocating for its integration into the proposed HighTech University (USTAR). This institution, namely the University of Science, Technology, Advancement, and Recreation) aims to cultivate a contemporary learning environment tailored to technological disciplines, fostering efficiency, productivity, and cultural exploration among its users and extended users.

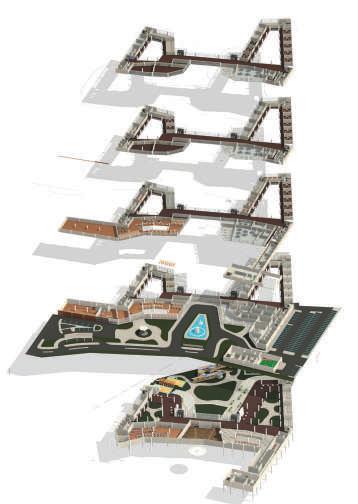
Parametric Roof Presentation oftheUSTARCampus.
Isometric Blowout Presentation oftheUSTARCampus.
Interior and Exterior Perspectives

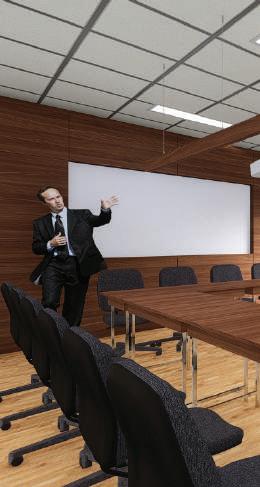
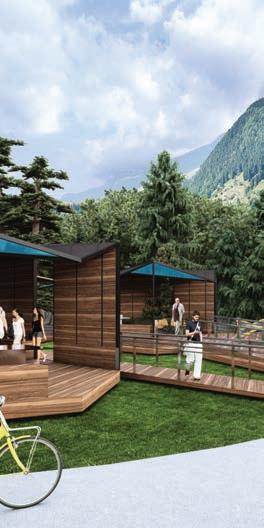



ExteriorPerspectiveofschoolquadrangle
CORDILLERA ARTS CENTER
INSTITUTIONAL STRUCTURE | ART EXHIBIT ARCHITECTURAL DESIGN

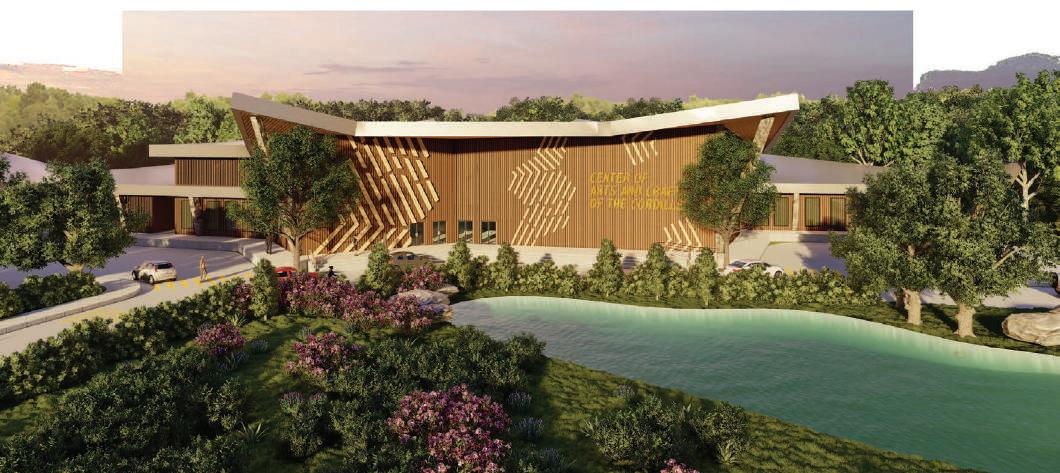
ExteriorPerspective of the front of the structure
BALAY BITOON GRAND HOTEL
COMPLEX STRUCTURE | 300-BED 4 STAR HOTEL ARCHITECTURAL DESIGN


HAINAN CHINESEINSPIRED BEACH RESORT
COMPLEX STRUCTURE | CHINESE BEACH RESORT ARCHITECTURAL DESIGN

The Hainan Chinese-Inspired Beach Resort draws its inspiration from the rich cultural heritage of Hainan, China, blending traditional Chinese architecture with modern tropical design. The resort’s layout embraces the natural contours of the beachfront, incorporating pavilions with sweeping curved roofs, intricate latticework, and decorative elements that reflect Chinese artistry. Key features include a grand central courtyard, serene water gardens, and pathways lined with native plants that create a seamless connection with the surrounding environment.
The resort offers a harmonious balance of luxury and cultural authenticity, with beachfront villas, wellness spas, and gourmet dining spaces infused with traditional Chinese design principles. Sustainability is at the forefront, utilizing locally sourced materials, solar energy, and rainwater harvesting systems to minimize its environmental impact. Guests are immersed in an atmosphere of tranquility and elegance, experiencing the perfect fusion of heritage and modernity in this unique beachside escape.
Interior and Exterior Perspectives
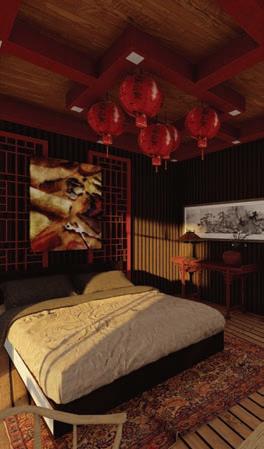
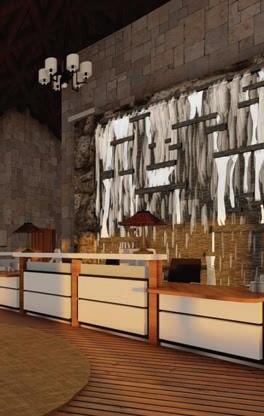


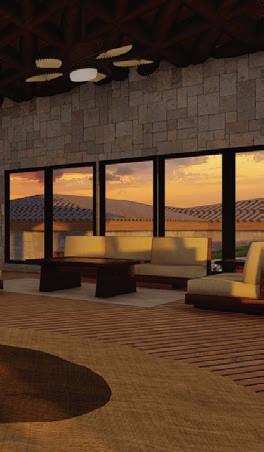

Perspective of the beachfront
The Mixed-Use High-Rise Architectural Design exemplifies the future of urban living by integrating residential, commercial, and recreational spaces within a single vertical structure. The design prioritizes functionality and community engagement, featuring distinct zones for living, working, and leisure, connected by a cohesive architectural language. The façade incorporates sleek, modern materials such as glass, steel, and green walls, creating a striking visual presence while promoting sustainability and energy efficiency.
This high-rise caters to diverse urban lifestyles, offering apartments, co-working spaces, retail shops, and communal amenities like rooftop gardens, fitness centers, and cultural hubs. A podium at the base houses public spaces and transit access, enhancing connectivity with the surrounding city. By combining innovation with sustainability, the design fosters a sense of community while addressing the challenges of dense urban environments. It serves as a blueprint for sustainable, multifunctional living in the modern metropolis.
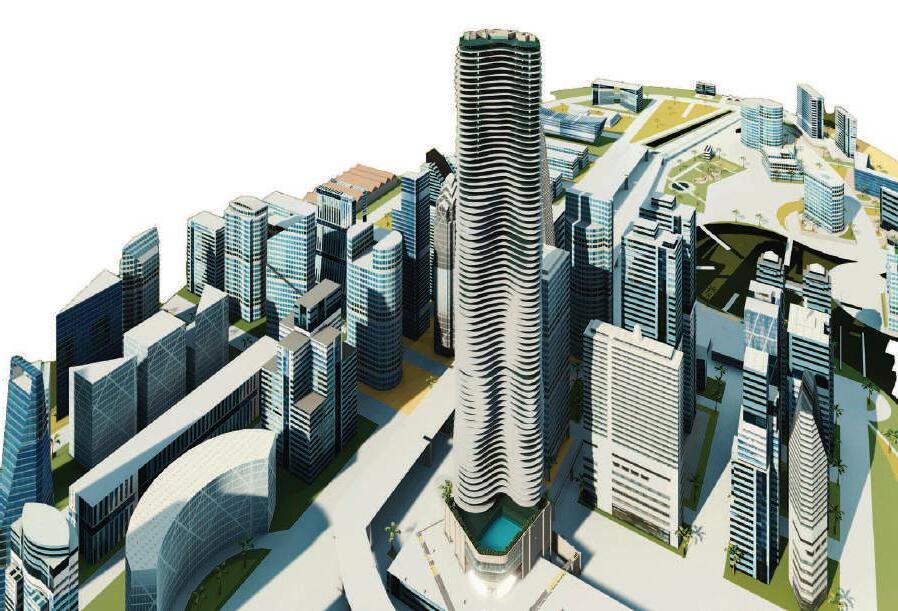
Birds-eyePerspective of themixed-usehighrise architecturaldeisgn
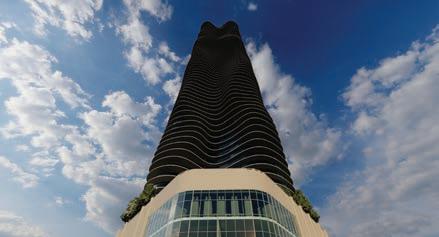
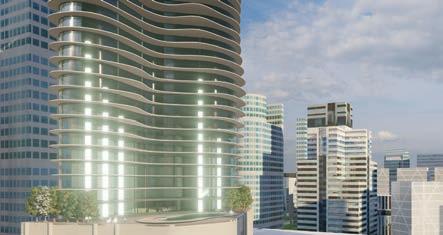
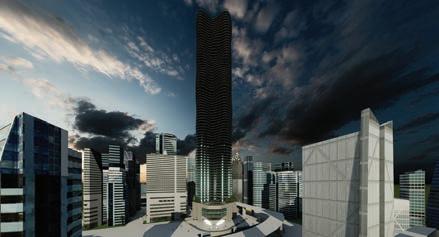

MARINDUQUE DOMESTIC AIRPORT
COMPLEX STRUCTURE | DOMESTIC AIRPORT DESIGN




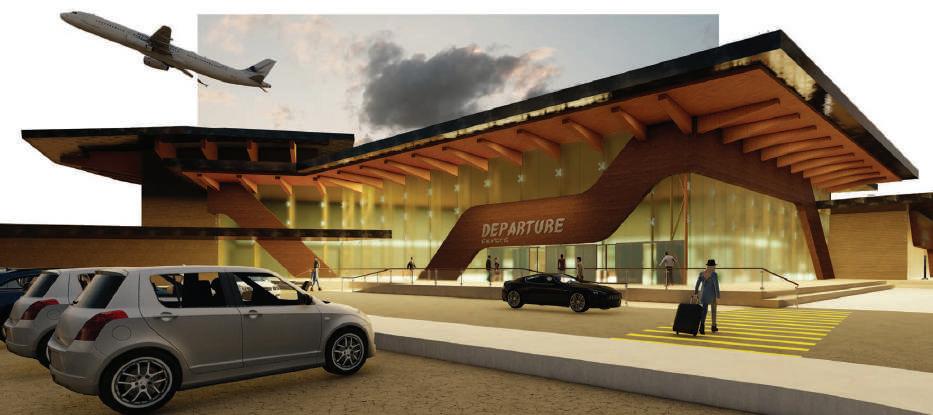
ExteriorPerspective of the front of the structure
RETAYIR: KALUGDAN








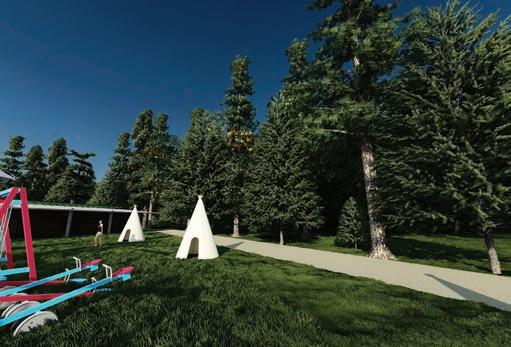

















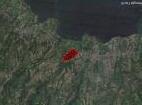








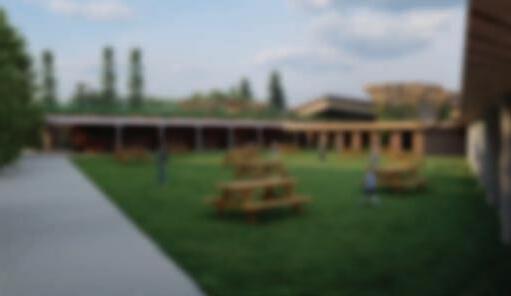

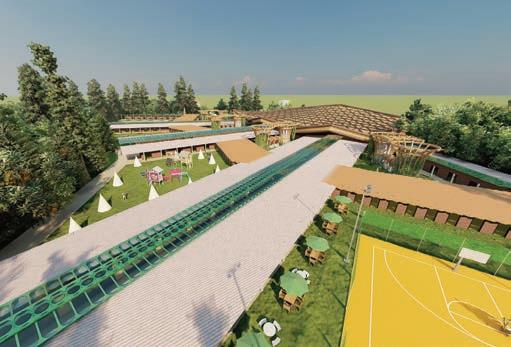


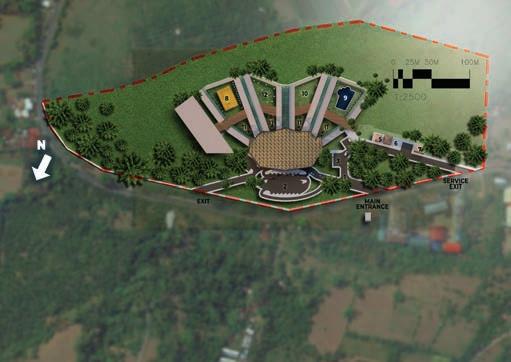














Preview of the4-PageArchitecturalBoardofthecompetitionsubmission. CompetitonsubmissionreachedtheMagic35Finalistsamong185submissionnationwide.
Outdoor Perspectives

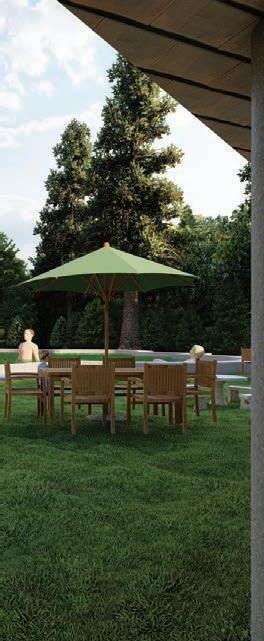

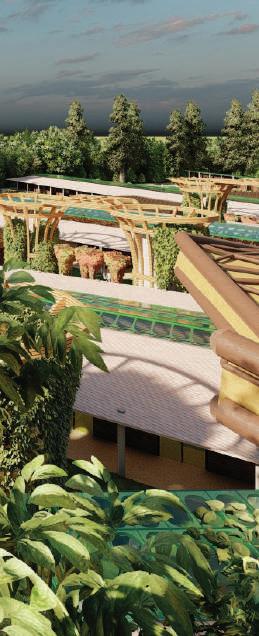
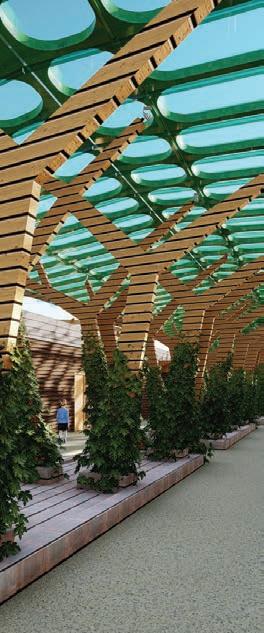
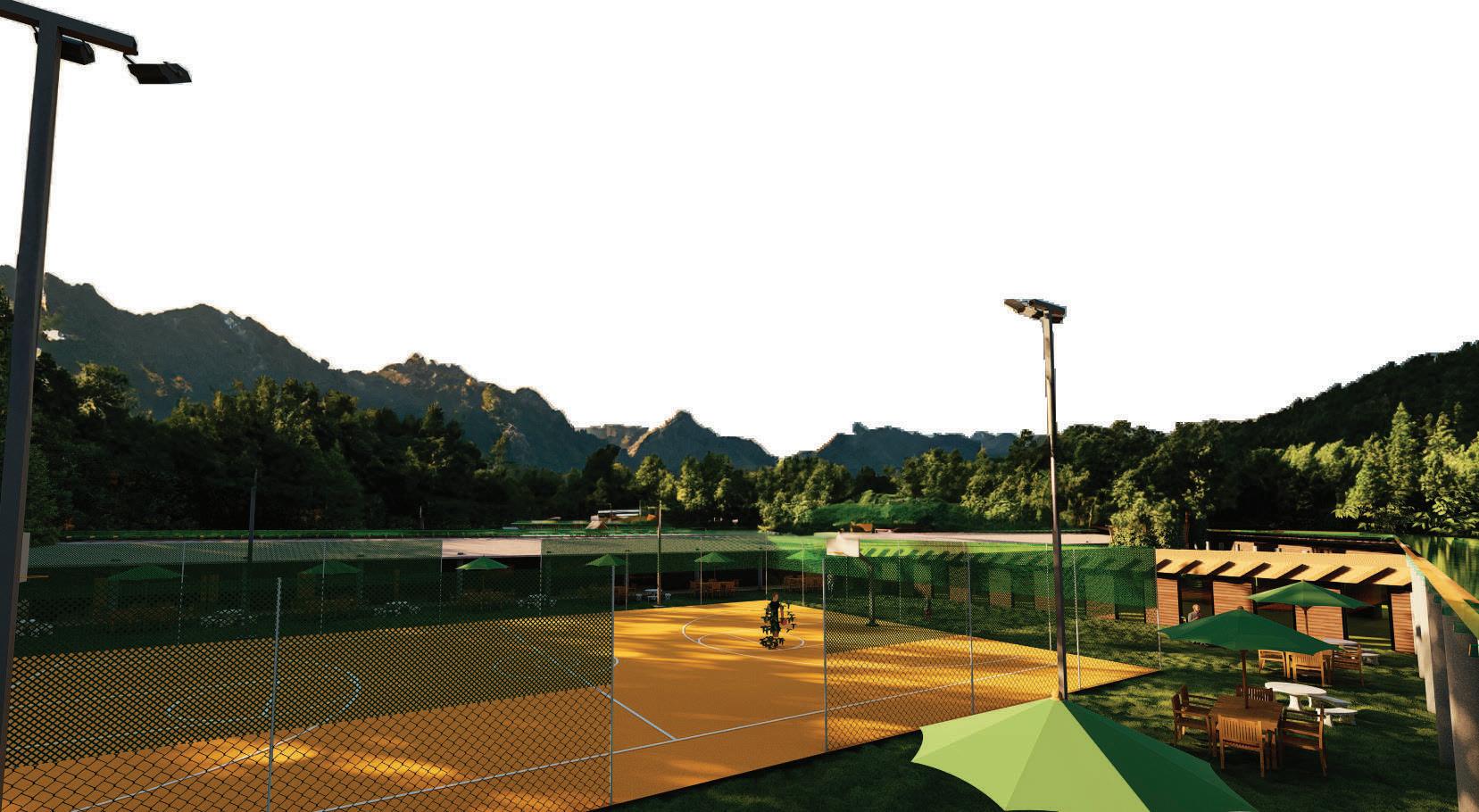
CALLE VICTORIA HEALTH & LIFESTYLE CLUB
NOTABLE
WORK | SITE DEVELOPMENT AND LANDSCAPE PLAN DESIGN






Preview of theschematic and final rendered planofthedevelopment.
Outdoor Perspectives

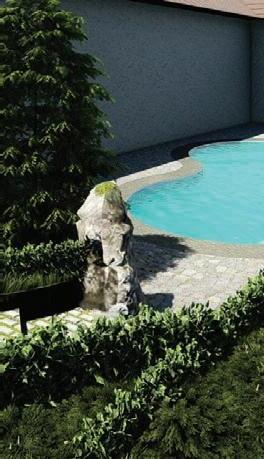
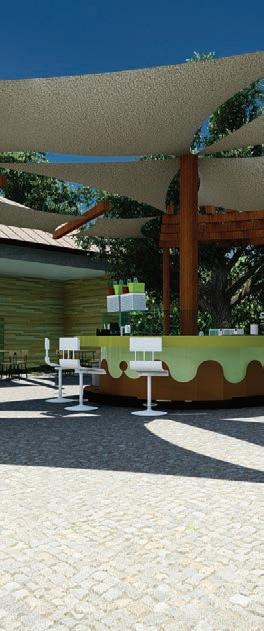
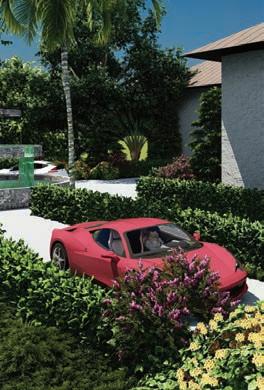
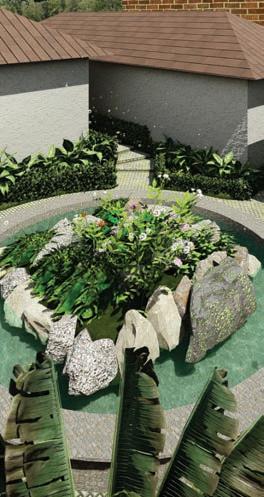
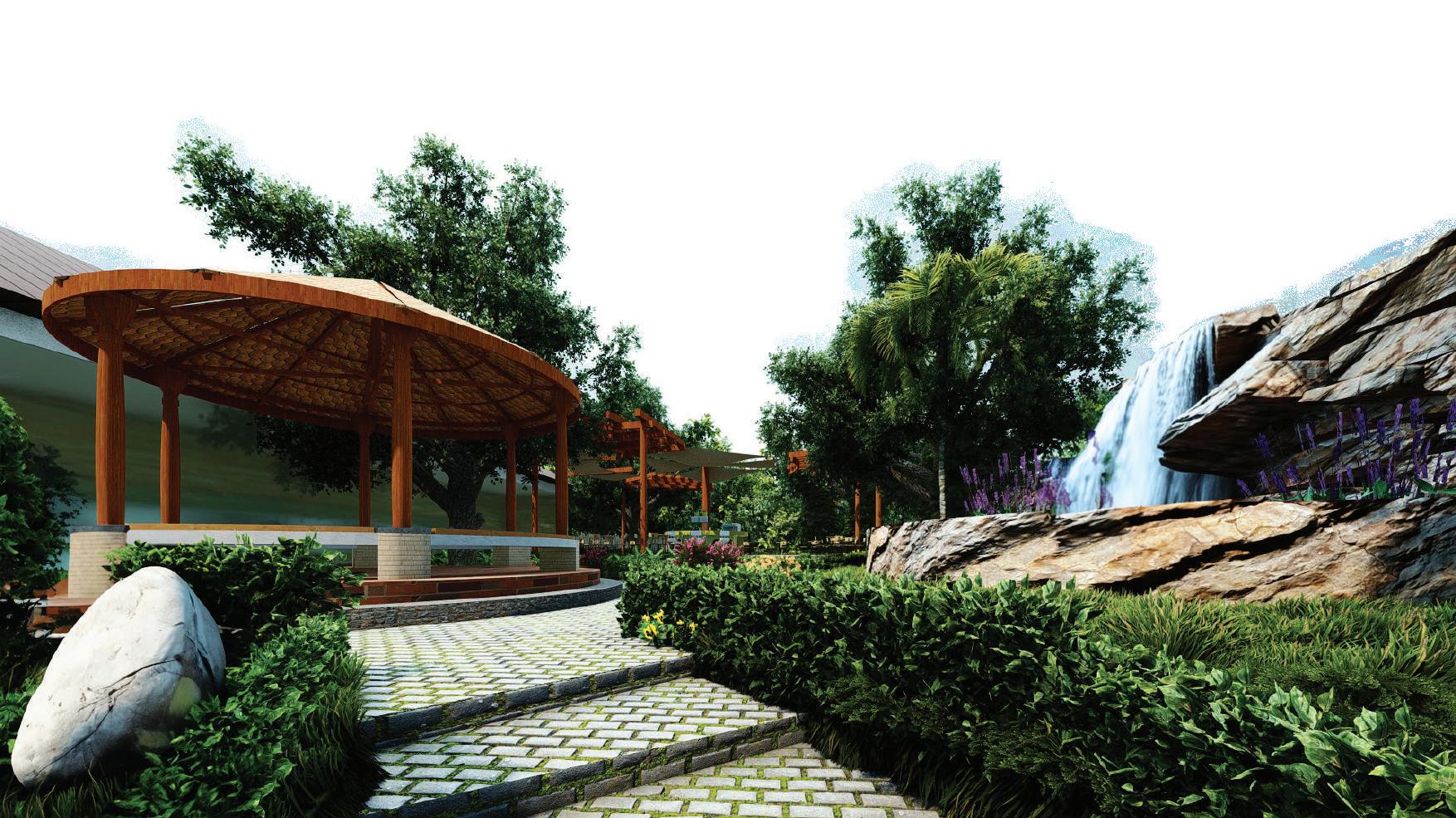
OutdoorPerspectiveof thegarden
RENDER & LAYOUT PRACTICES
NOTABLE WORK | WORKS FROM OTHER COURSES


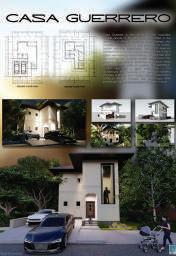

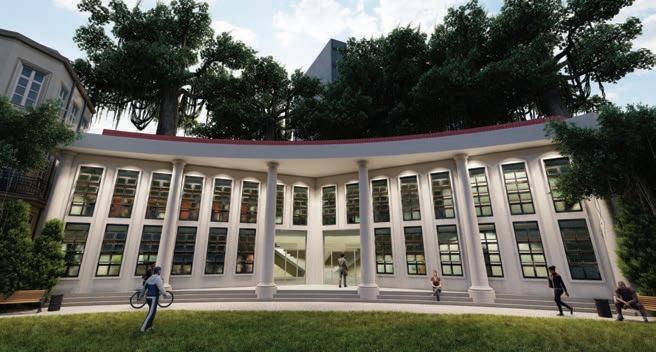
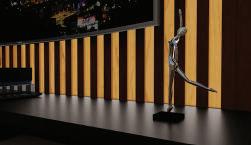
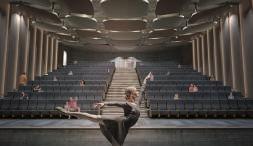







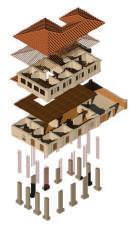
CAD DRAWINGS
NOTABLE WORK | COMPUTER-AIDED DESIGN ARCHITECTURAL DRAWINGS











THANK YOU FOR BROWSING!



