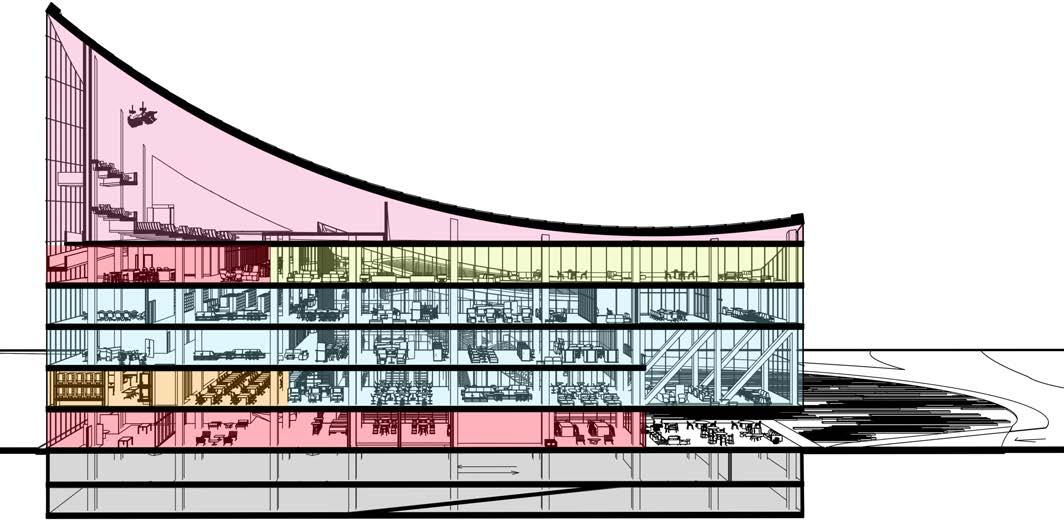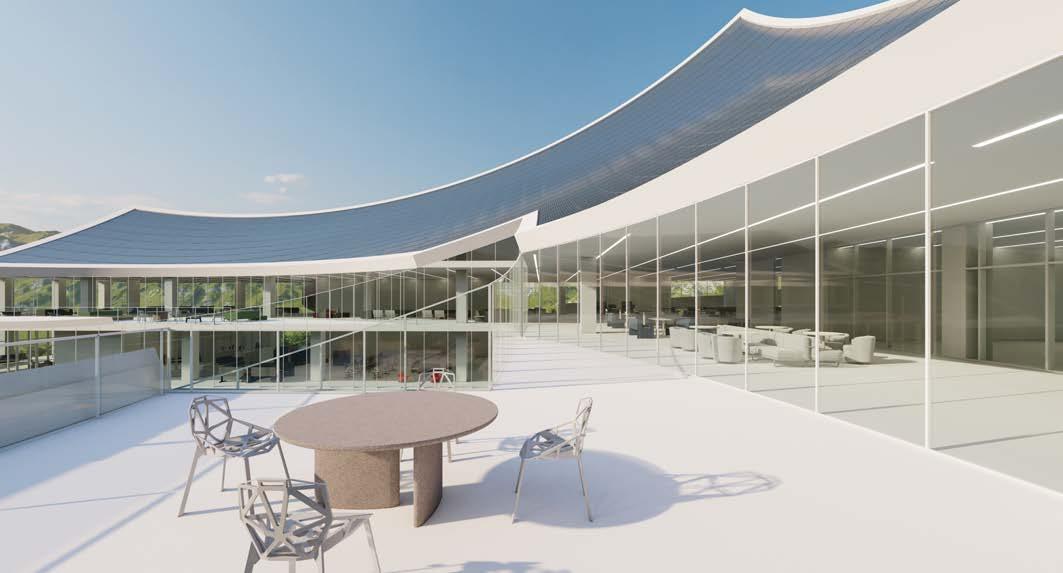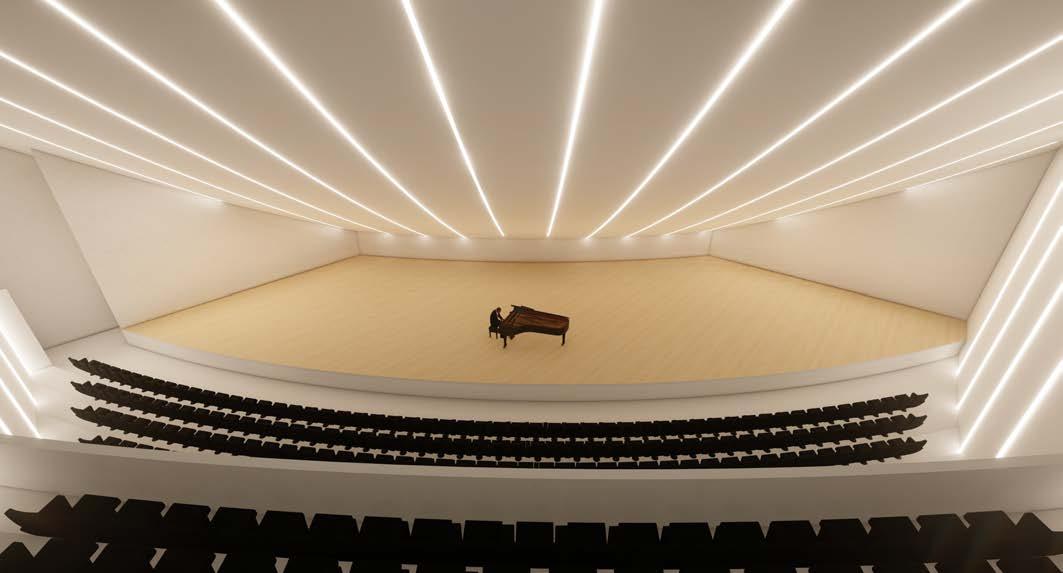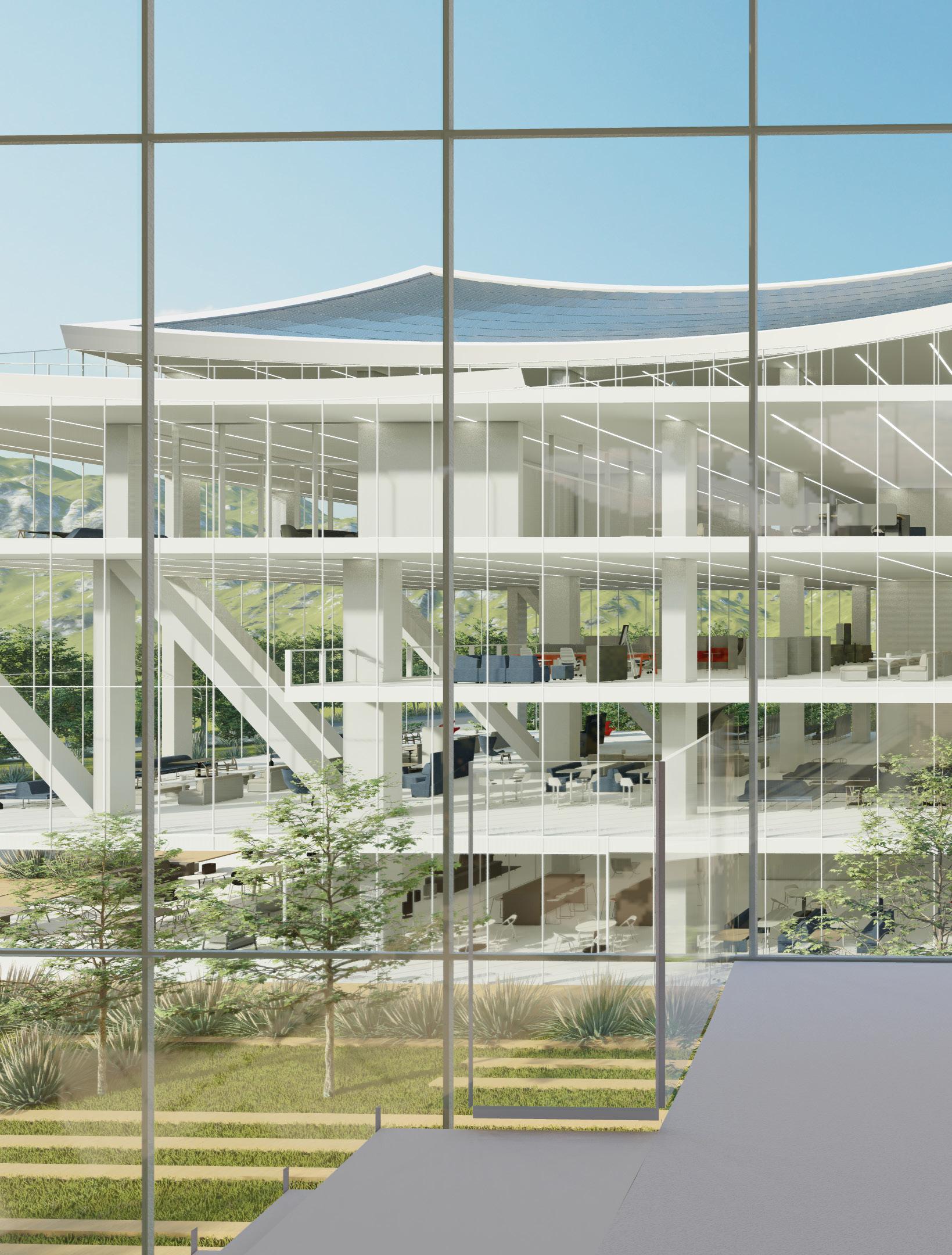Padilla Sada
Type: Residential
Size: 21,132.00 m2
Date: May 11, 2022
Location: San Pedro GG, NL. México

Type: Residential
Size: 21,132.00 m2
Date: May 11, 2022
Location: San Pedro GG, NL. México
Fora Tower is a luxury apartment tower in a prestigious area, with incredible views. The tower has a radical and elegant design which makes it stand out from the other towers in the area.
The idea is to wrap them in a tower designed with a modernstyle morphology designed through an algorithmic process inspired by Frei Otto’s studies on wooly threads, creating an exoskeleton with a structural function that deduces columns inside.
In a certain way, it seeks to reflect luxury within the place where it is located, being located on Av. Ricardo Margain in San Pedro GG, Nuevo León, México.


A rectangular prism is designed maximizing the best views to the east.
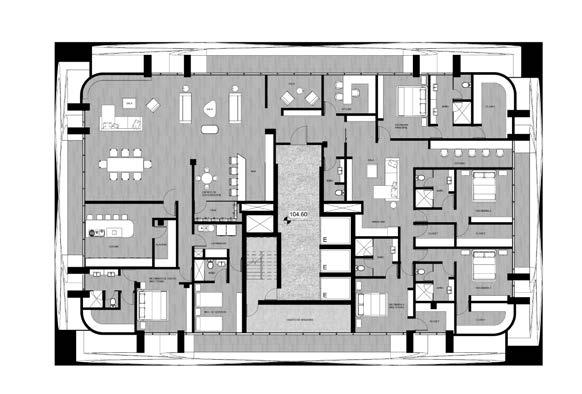
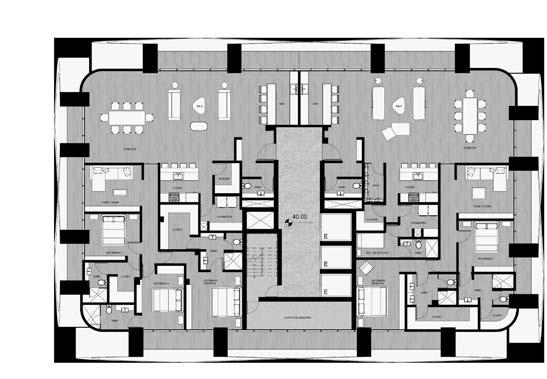
Points and curves that govern structural function are calculated.
A parametric exoskeleton that governs structural function is designed.
Balconies with railing are made for each department.
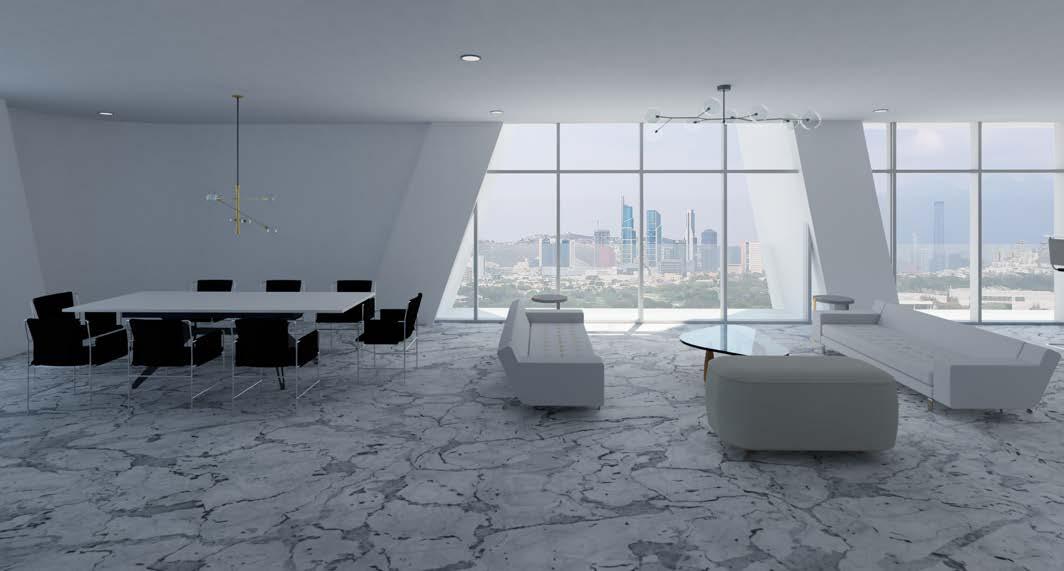

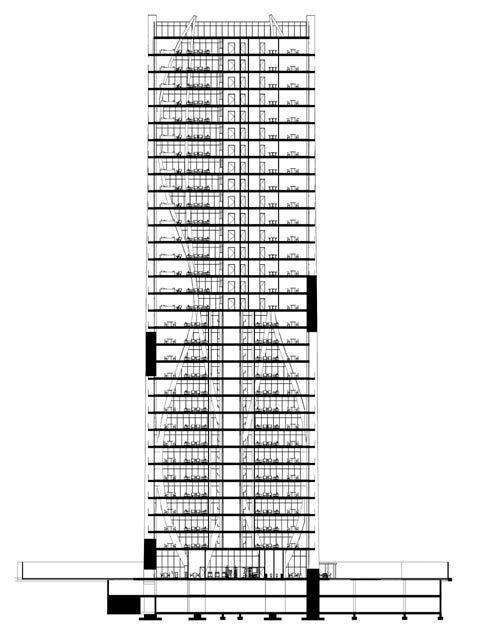
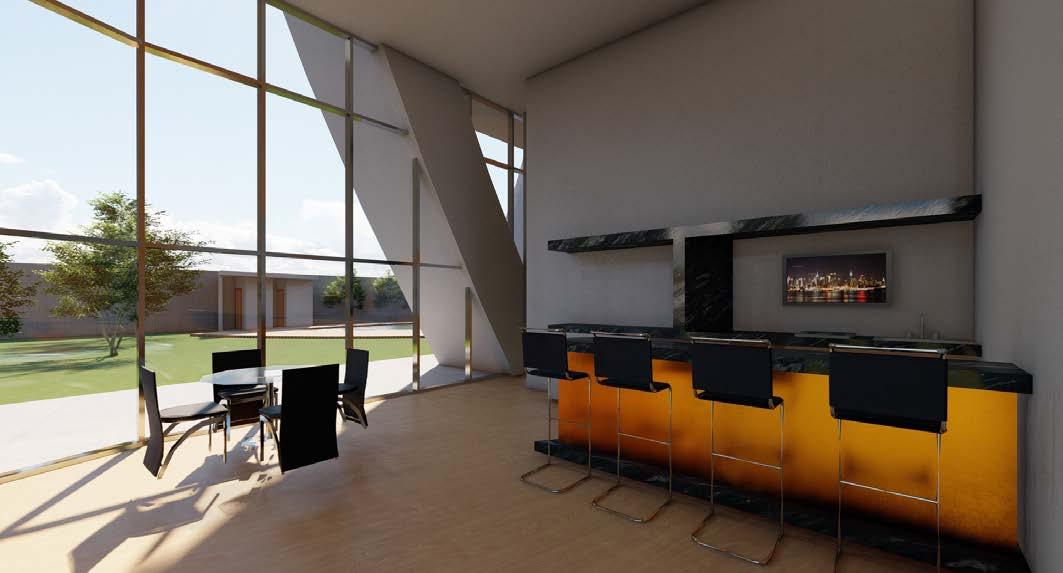


Type: Educational
Size: 1,235.96 m2
Colaborator: Rodrigo Aguilar
Date: December 5, 2022
Location: Salazar, Lerma. México
Seeking to solve the educational challenges of the new “Hombre del maíz”, that is, the man who went to the city and wants to return to the countryside to lay the foundations of his own society, the ZEA School arises, a project located in Salazar, Lerma, Mexico, located approximately 30 minutes by car from two of the main cities in the country, the city of Toluca and Mexico City.
In this way, taking corn as the main base, the school is conceptualized by adjusting the cartography of the conical corn grains to the prevailing winds, obtaining as a result an organic morphology capable of satisfying the educational needs of the town through the implementation of a new system. , where the corn plant is the center of the educational program.
Likewise, the idea of producing a social, economic and cultural infrastructure through the use of a community space in the rest of the property, designed from a hydrological analysis to promote sustainable development and universal accessibility, is raised.

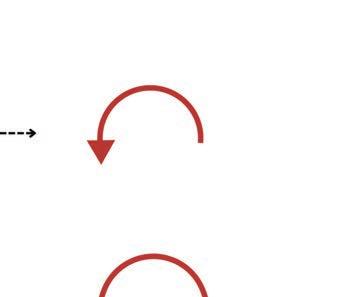
The pattern is adjusted to the direction of the prevailing winds on the morphology of the terrain.


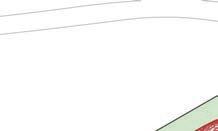
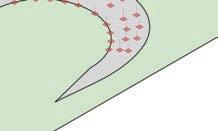
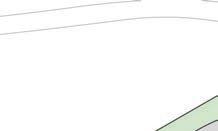


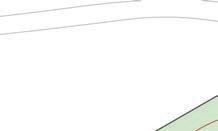
The base of the project is based on the cartography of the pattern of the cone-shaped corn grains.
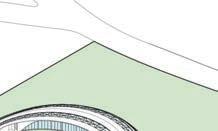

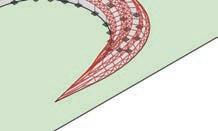
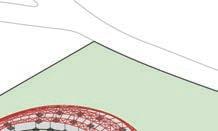
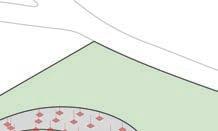


The two curves are joined to generate the main base shape.

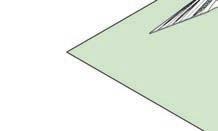
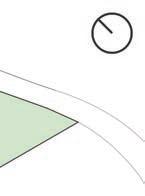

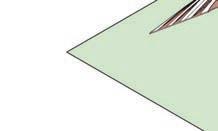
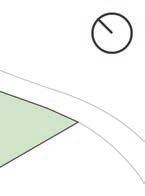









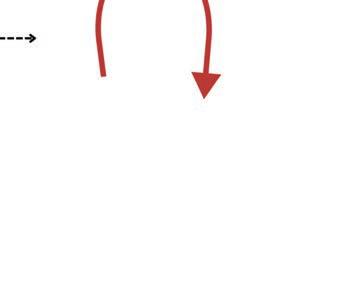
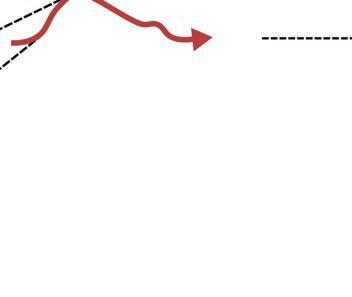

Subsequently, the foundation is proposed to generate the structure.












A parametric structural spatial mesh is created following the design.

It is covered with an envelope of fiberglass reinforced concrete panels.
The openings are covered with glass to provide natural light and generate views.


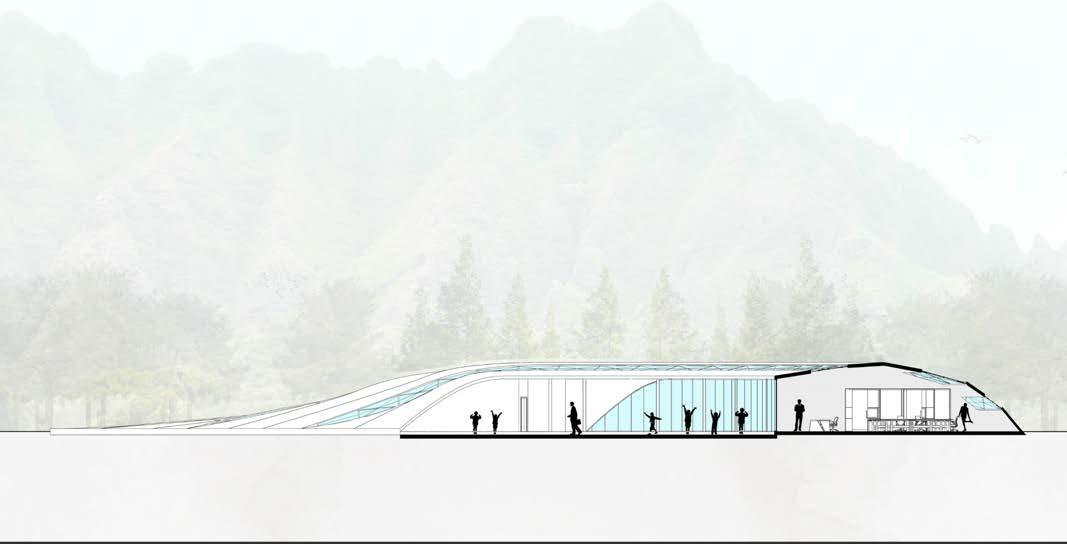
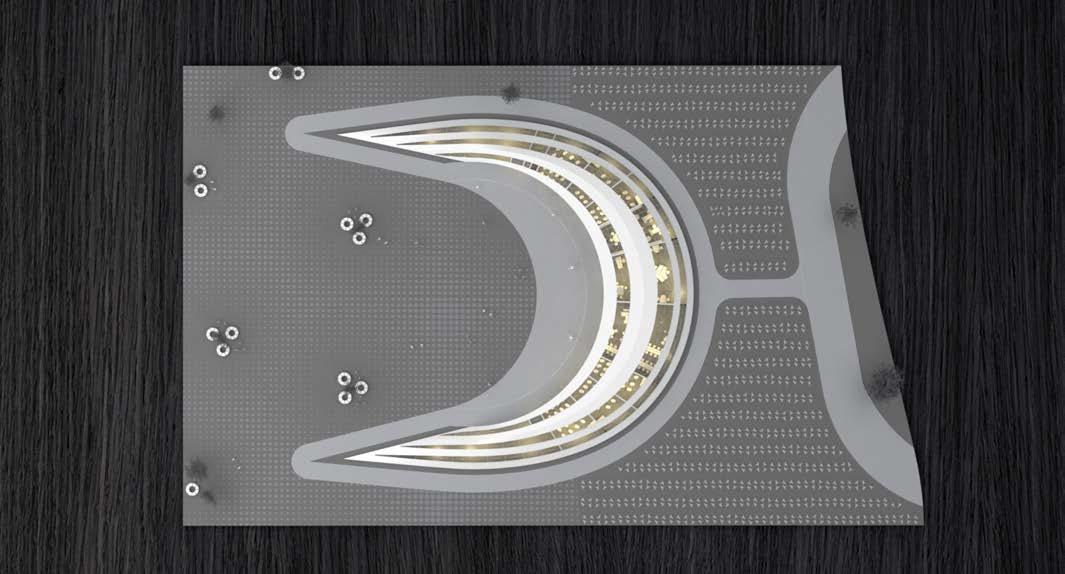
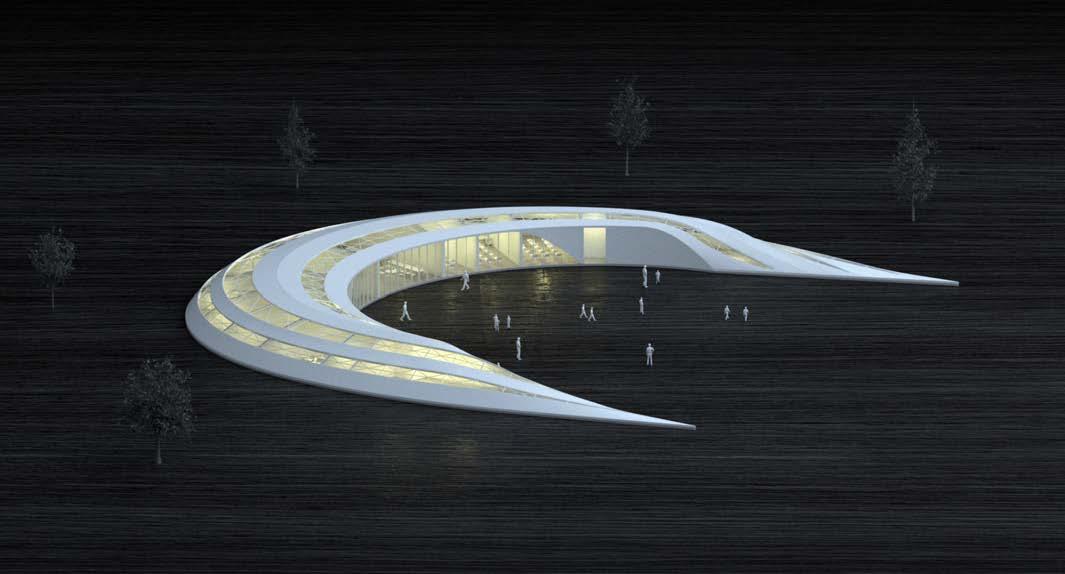
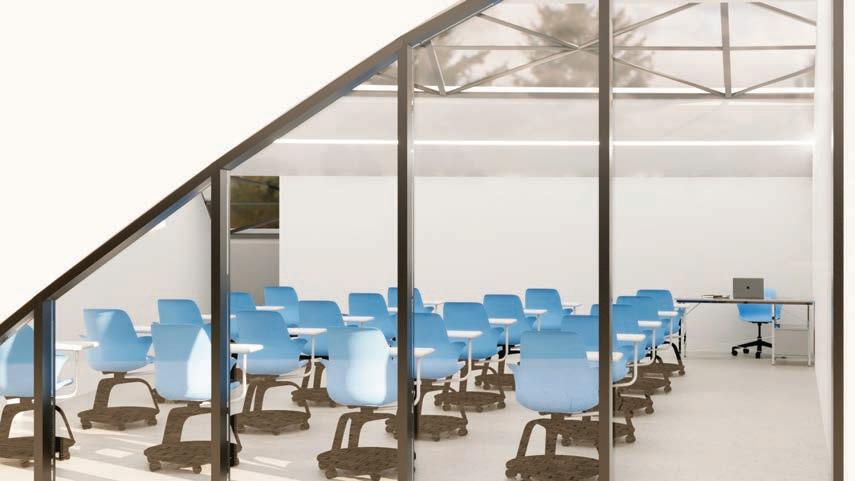

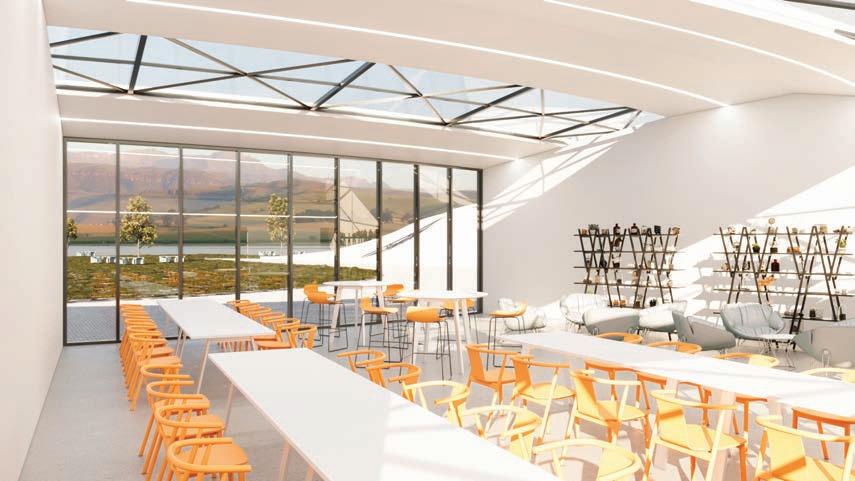
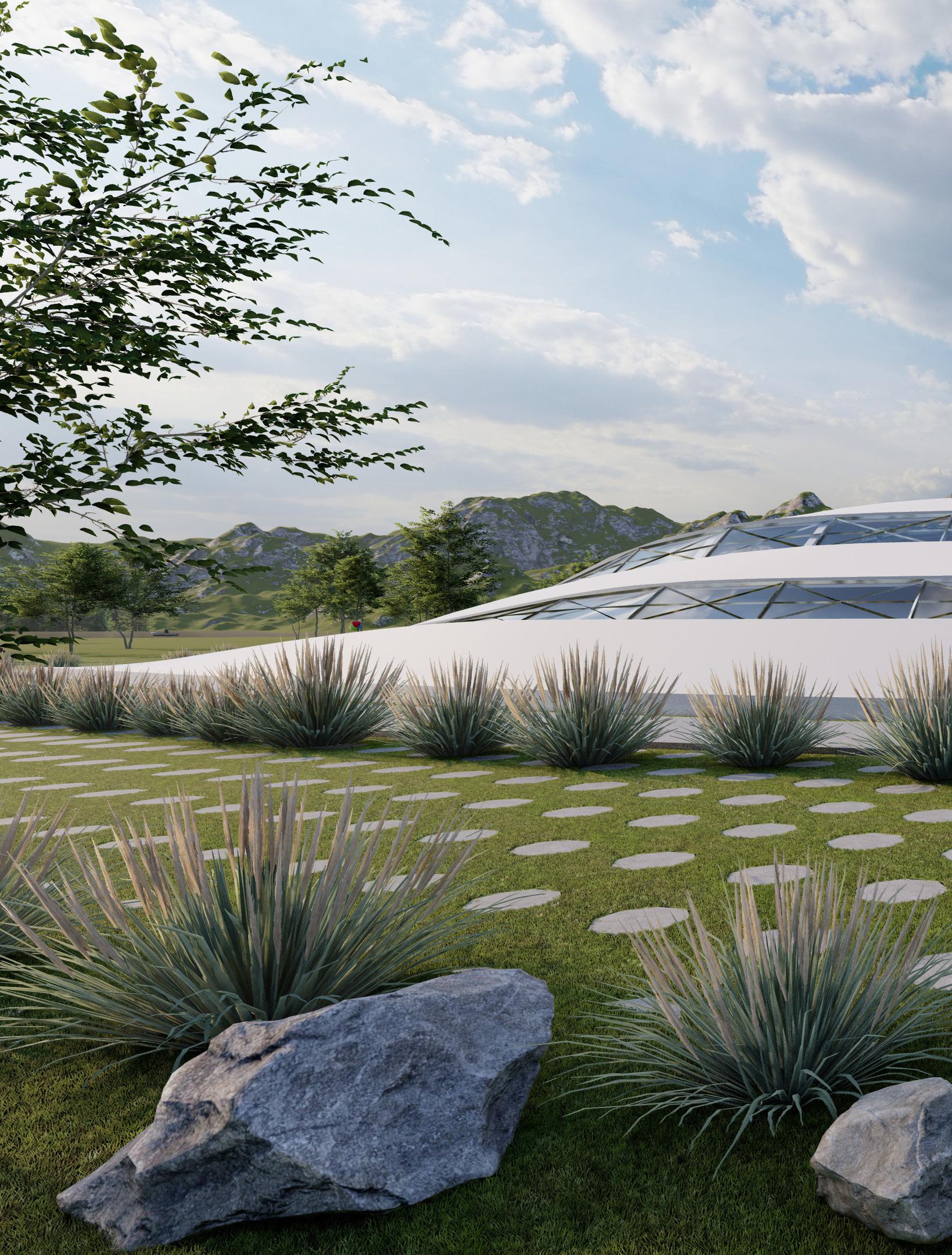



Type: Mixed Use
Size: 27,286.17 m2
Colaborator: Emiliano Rosales
Date: May 23, 2023
Location: Santa Catarina, NL. México.
Innovarium is a creation center that acts as a physical space in which users from different industries can use as a platform for collaboration, innovation and learning. The building interconnects various types of work that generates interaction social and culture. It is integrated with a parametric roof of “dragonscale” solar panels that self-sufficient the energy used by the building.
Innovarium is mainly composed of a central library, coworking, auditorium, exhibitions, creation spaces, and commerce. Innovarium proposes to interconnect these spaces in a single entity creating a network of typologies that have spaces personalized and common spaces to promote social interaction.
To create a building that can evolve together with technology, we delimit the spaces where the technology can evolve and can be constantly reconfigured. Innovarium can react to trends, technological developments and usage opportunities.

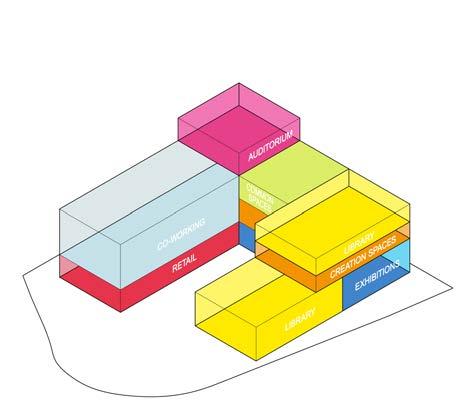
The shape that will occupy the entire coefficient of land use is raised.
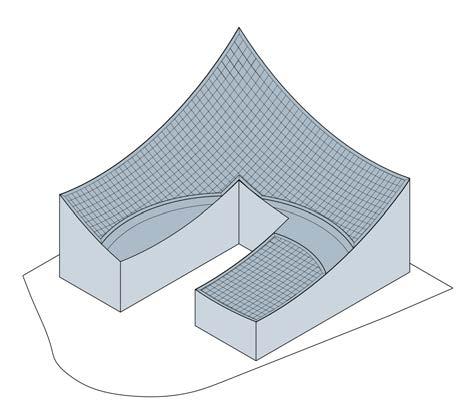
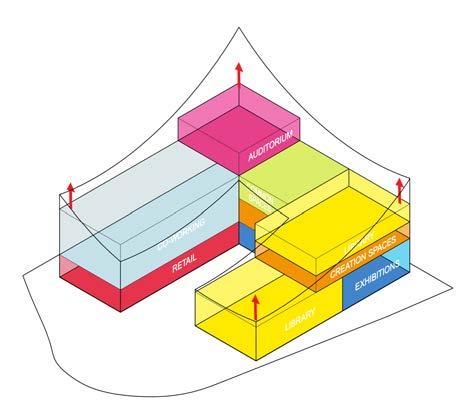
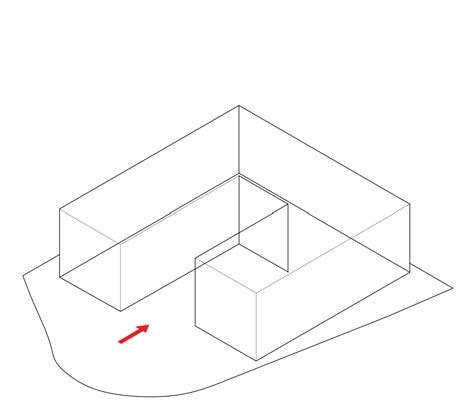

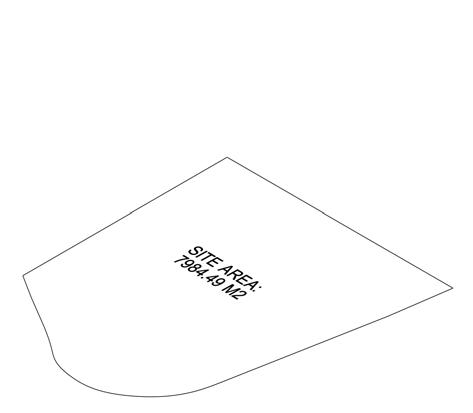
The program is stacked, dividing between private and public.
The roof is generated with solar panels, generating a self-sufficient building energetically, with social terraces.
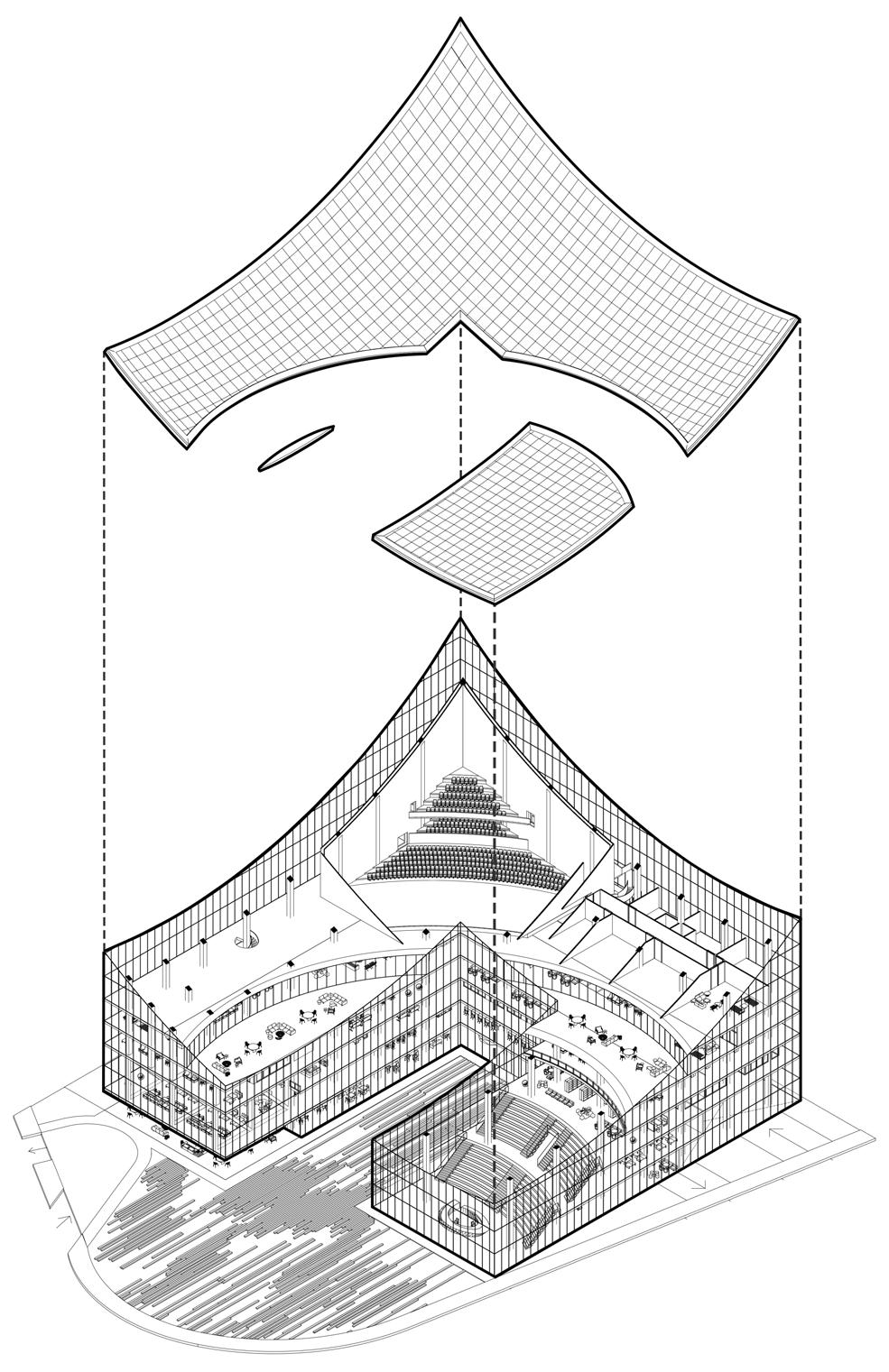
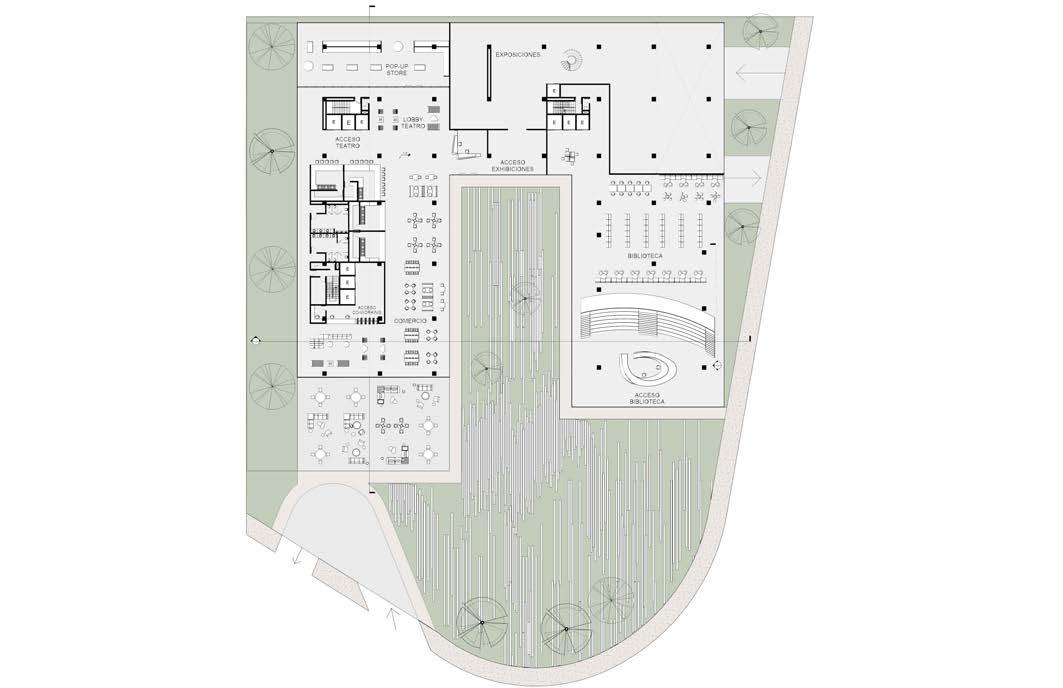
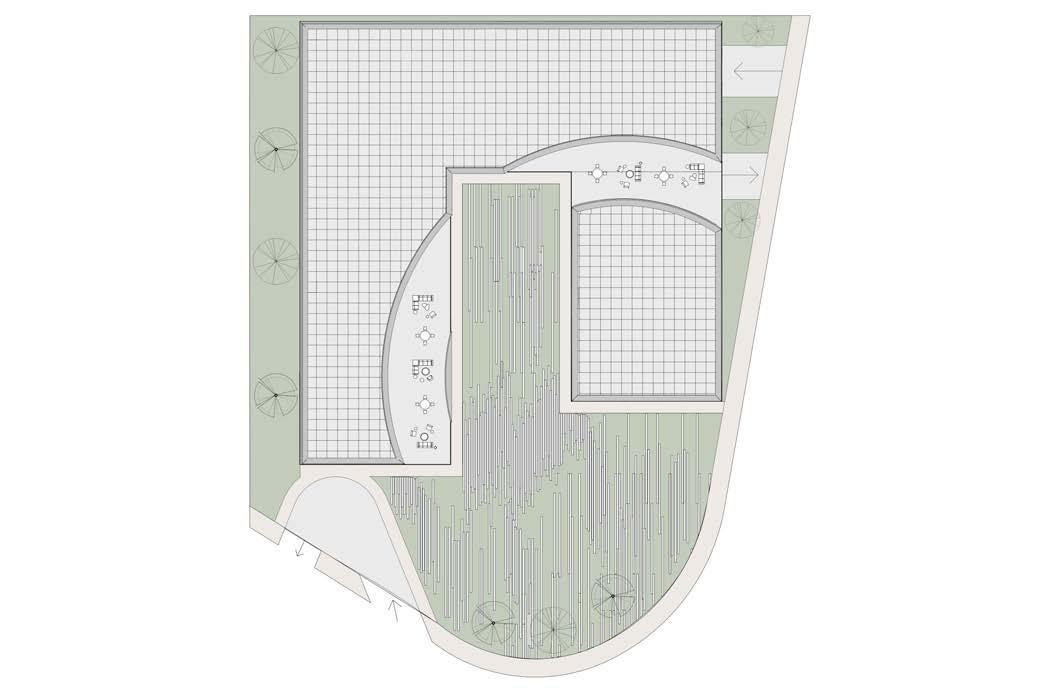
Exhibitions - 1,434.39 m2
Commerce - 2,152.41 m2
Creation Spaces - 2,209.75 m2
Common Spaces - 2,651.65 m2
Auditorium - 3,152.34 m2
Library - 2,238.76 m2
Co-working - 4,426.14 m2
Parking Lot - 9,020.73 m2
Total: 27,286.17 m2

Architectural Program Circulation Diagram

