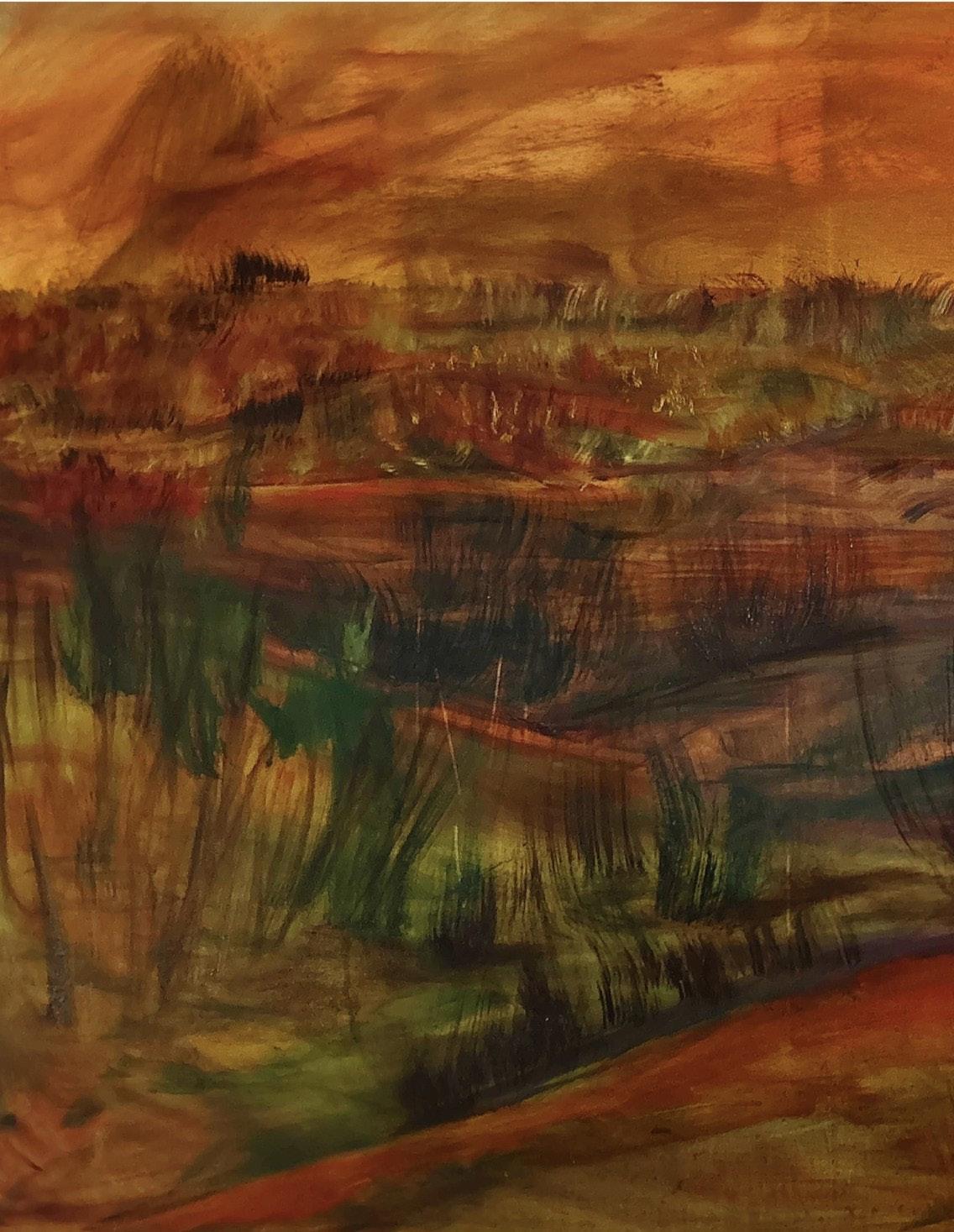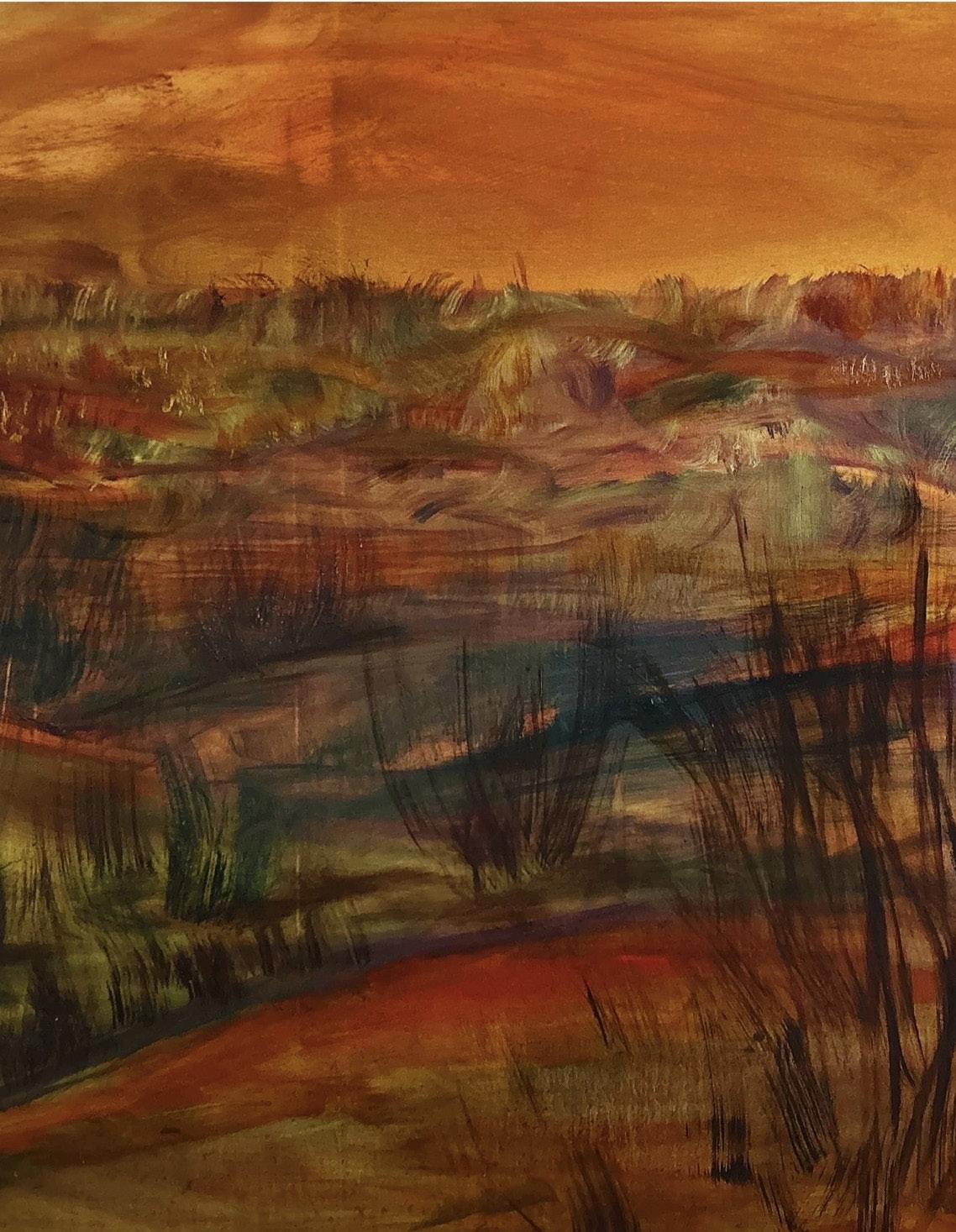

LandscapeArchitecture
Introduction | About Me
My journey began with a Bachelor’s degree in Drawing from Kansas State University (2018–2022), where I developed a deep appreciation for visual storytelling and creative expression. Building on this foundation, I pursued a Master’s degree in Landscape Architecture (2022–2025), immersing myself in the art and science of designing spaces that inspire and connect people.
My passion for design has continually evolved as I’ve gained new perspectives and skills, fueling my dedication to thoughtful, impactful work. I am committed to creating meaningful spaces that combine artistic vision with functional design, enhancing the world around us through creativity and purpose.
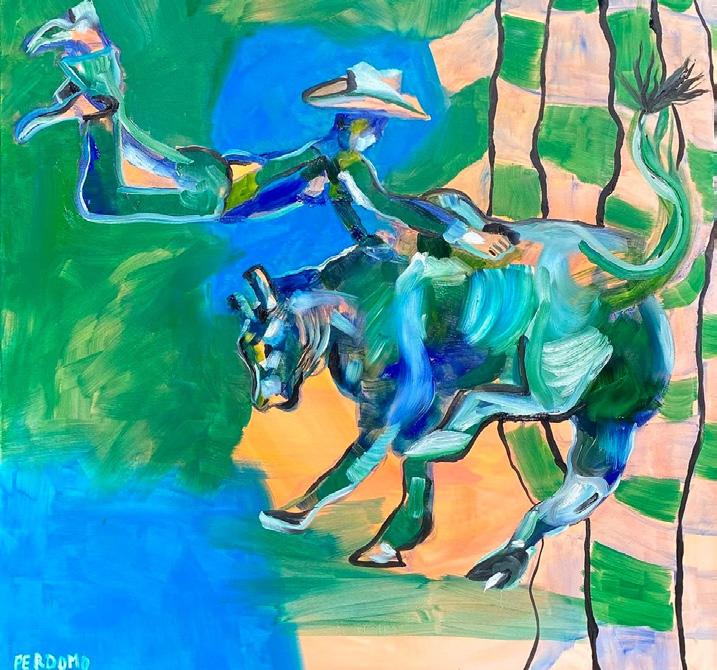
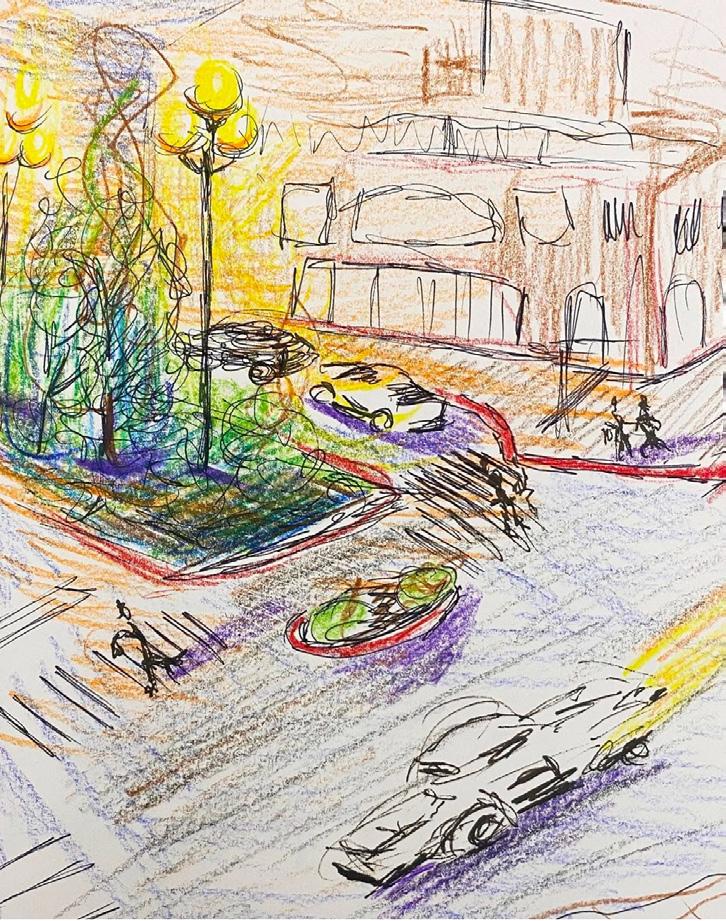
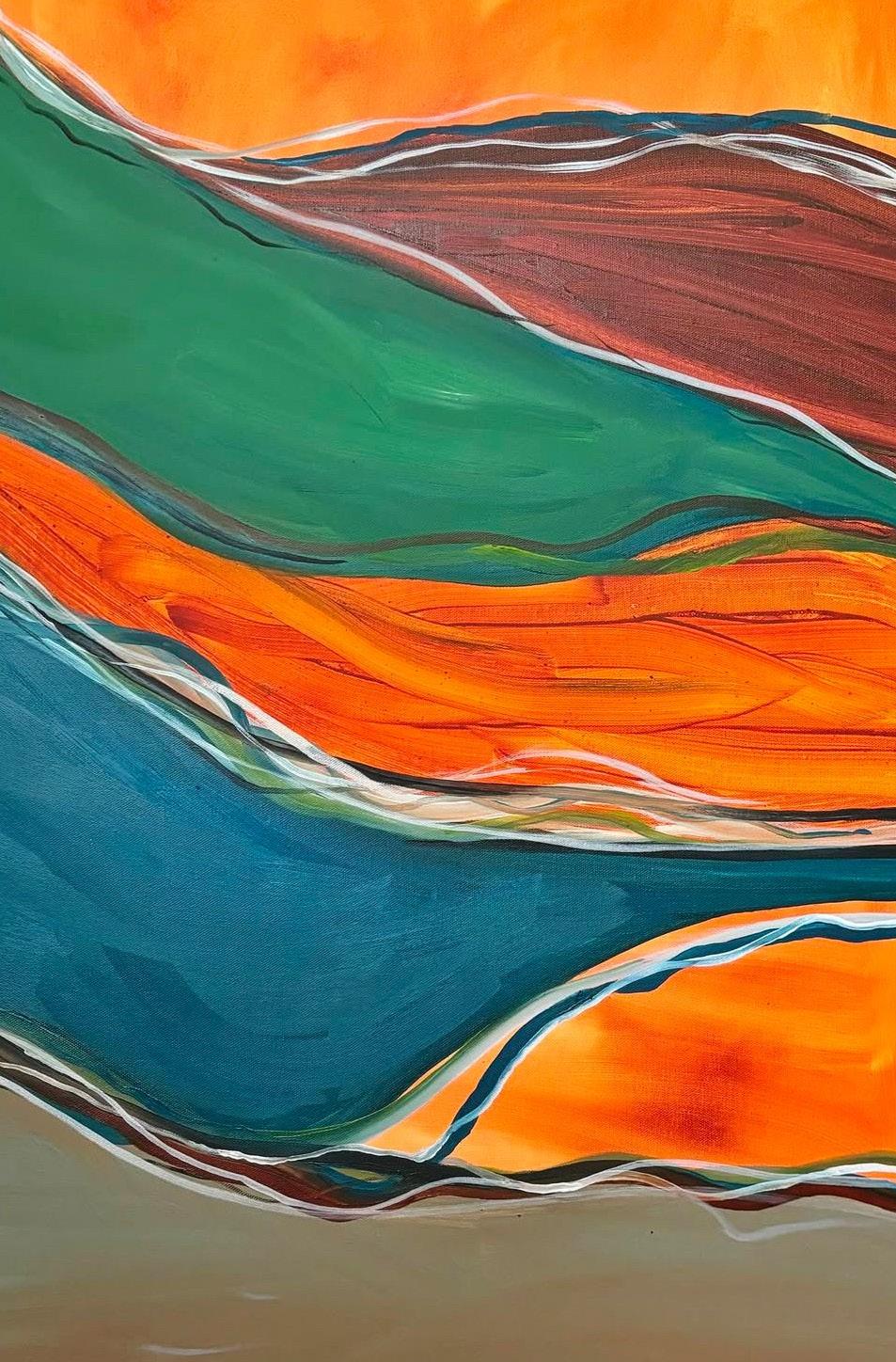
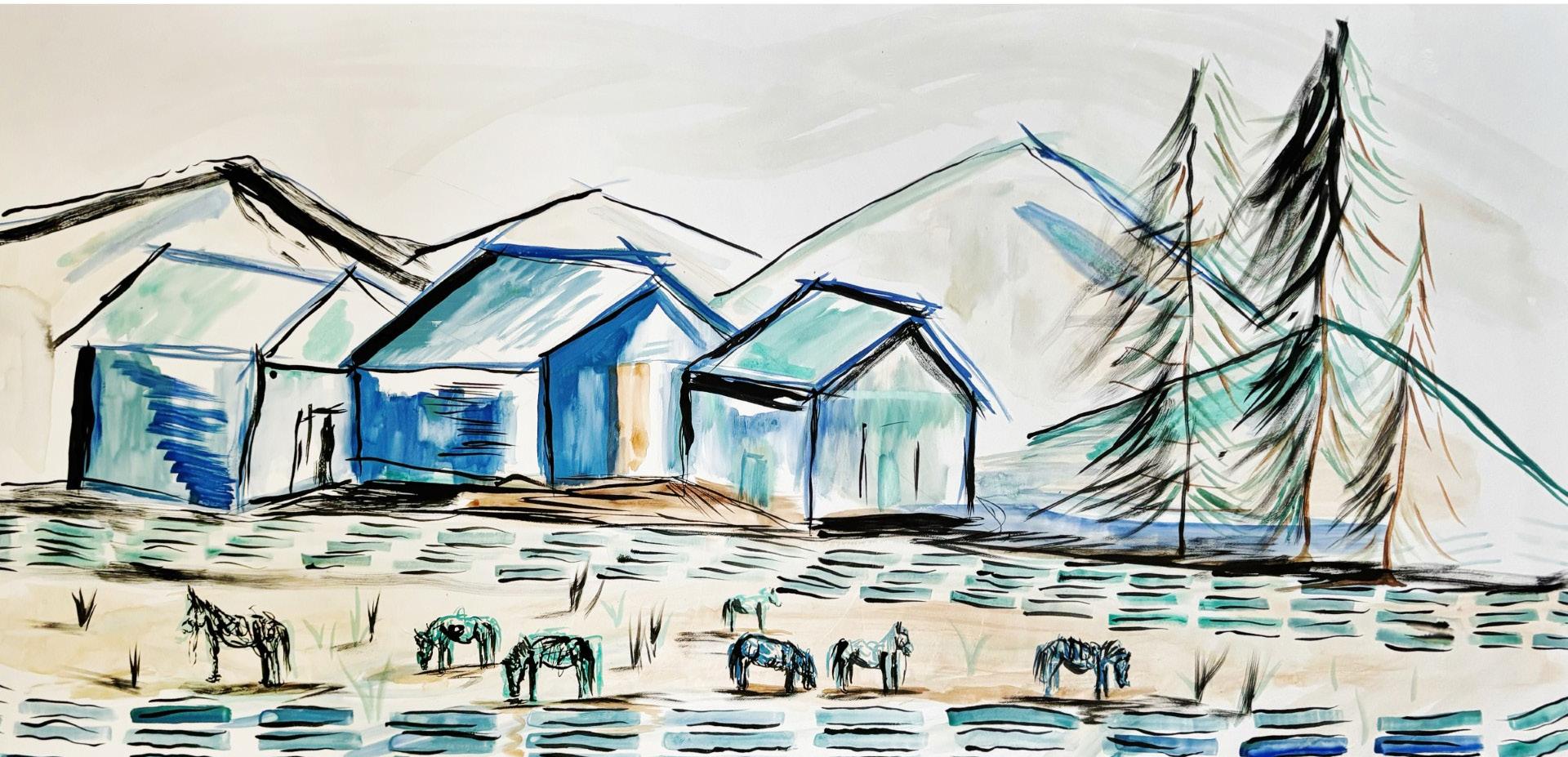
Design Philosophy & Culture
Design has the power to shape experiences and influence emotions, often in ways people may not immediately recognize. As a landscape architecture graduate, I am dedicated to creating spaces that foster meaningful engagement. Thoughtful, well-crafted design leaves a lasting legacy, improving lives and enriching communities. By prioritizing the art of design and deeply considering the needs of those occupying the spaces, I aim to make purposeful decisions that reflect care.
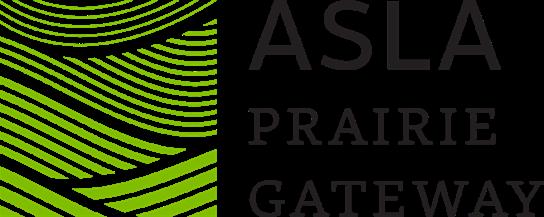
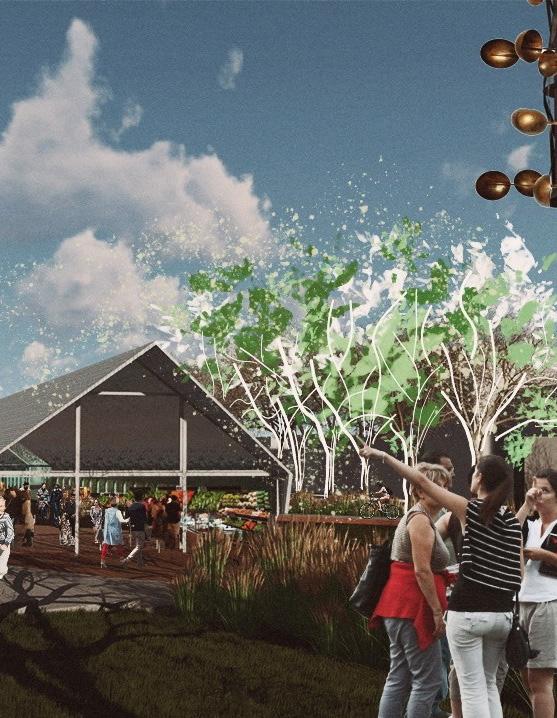
Sketchup, Adobe Frescoe, Photoshop
Sculpture Park North View
The Current Witchita, KS
In the heart of Wichita, we reimagined the Union Station Corridor as a lively destination connecting Downtown residents and visitors arriving at the proposed Amtrak Station. This area will be the first impression for many visitors, so we focused on making it a place full of life, local identity, and activity. Working with my teammates Jace Moran and Madisyn Landry, we proposed a market space to help solve the area’s food desert issue, giving the community better access to fresh, local food.
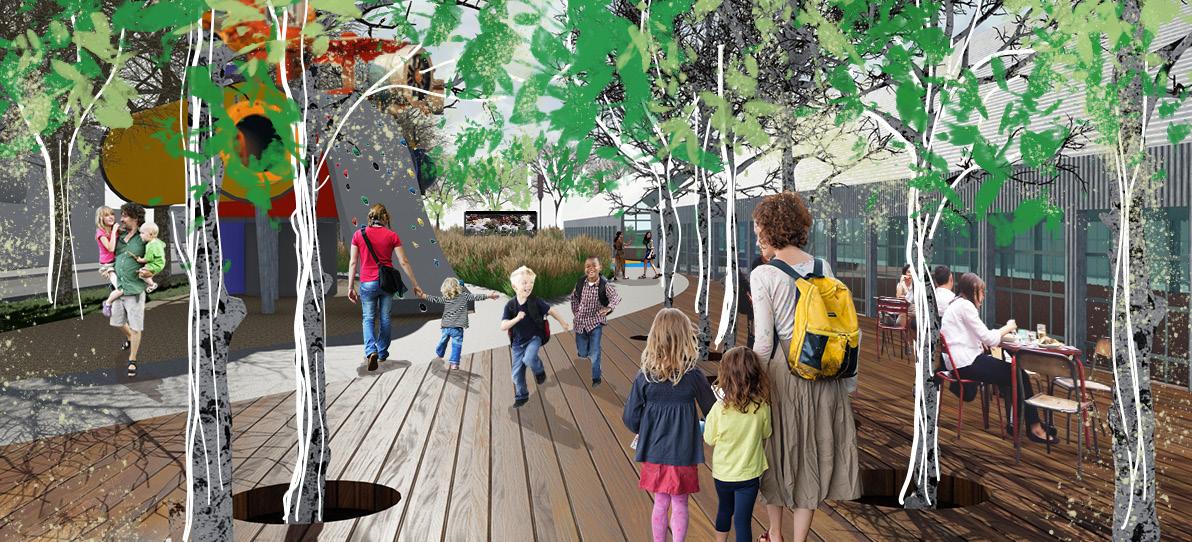
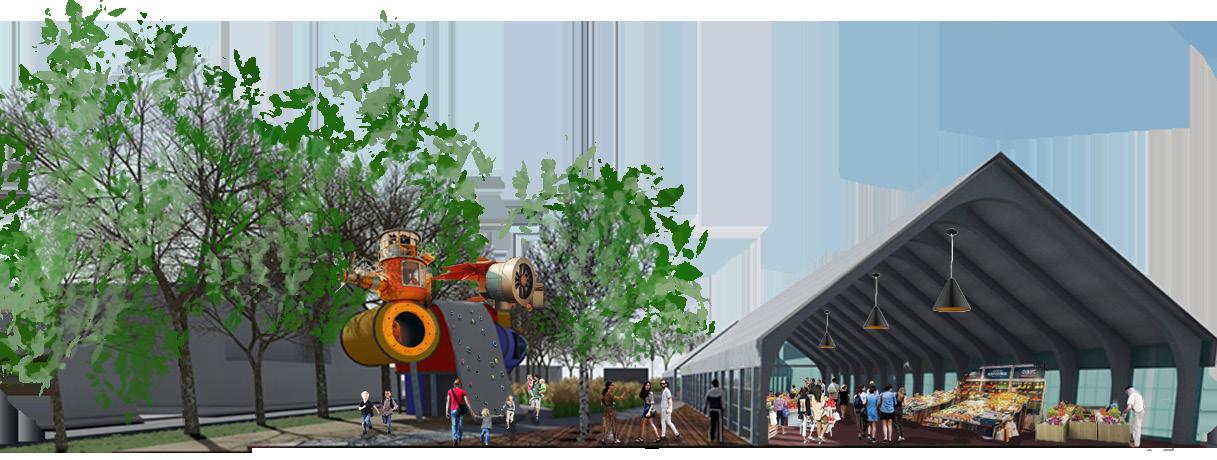
Entrance Play
Filling Station Marketplace
Filling Station South View
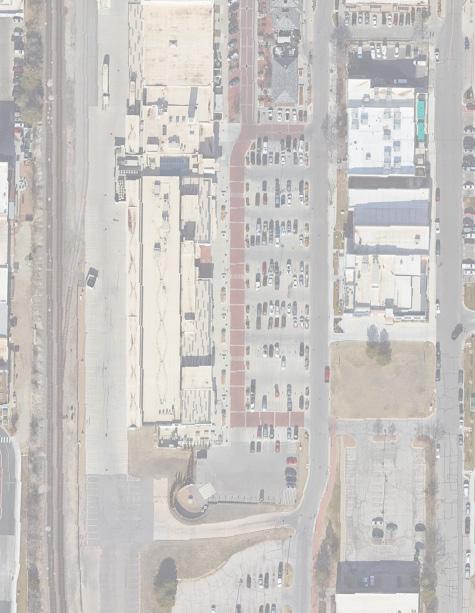
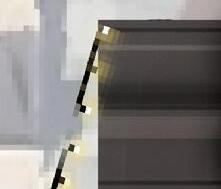


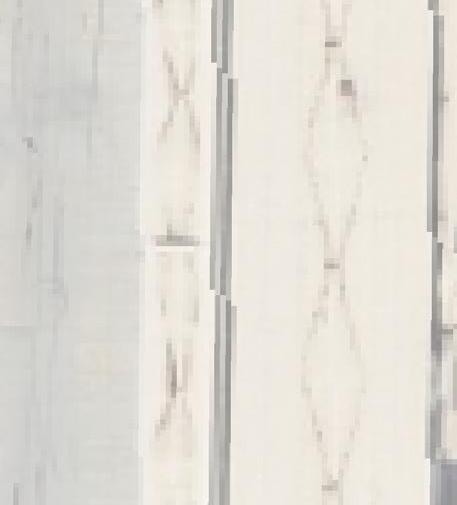
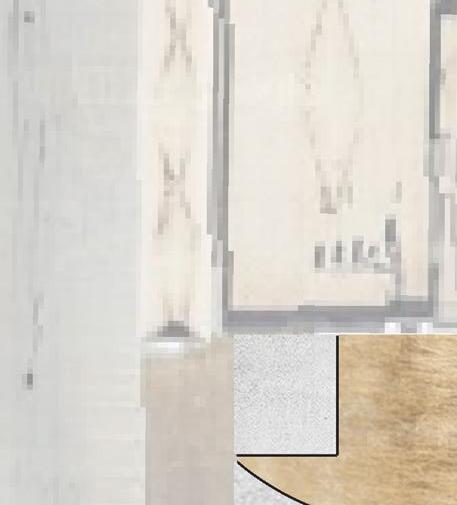
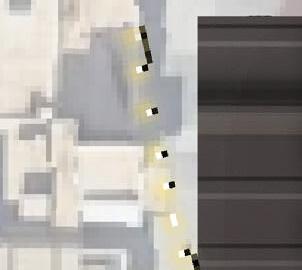
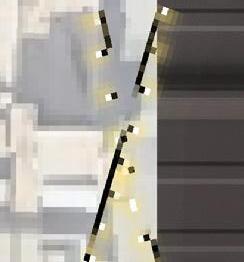







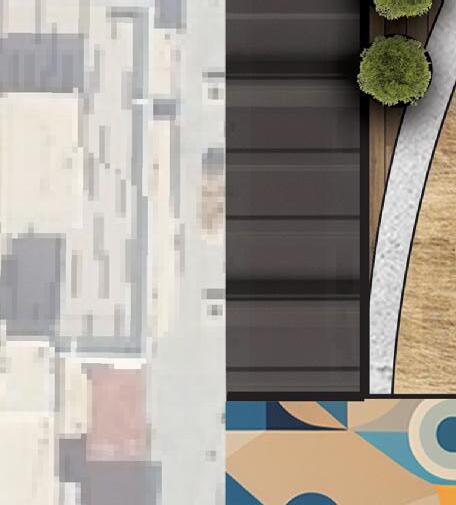



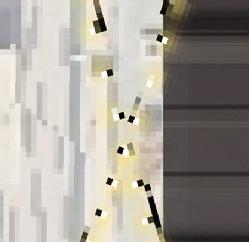










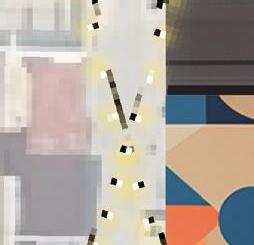


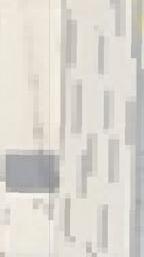


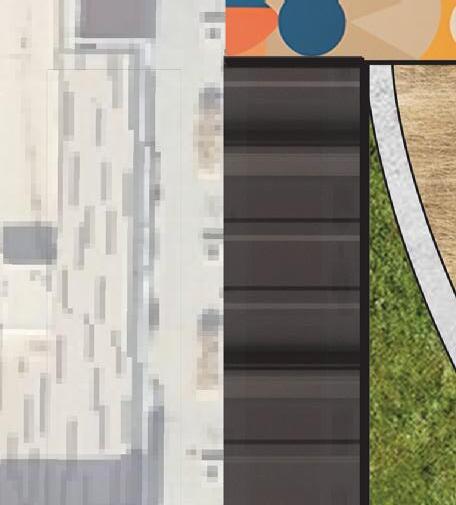






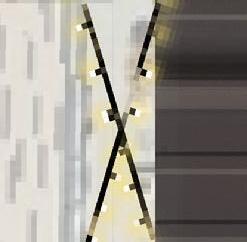





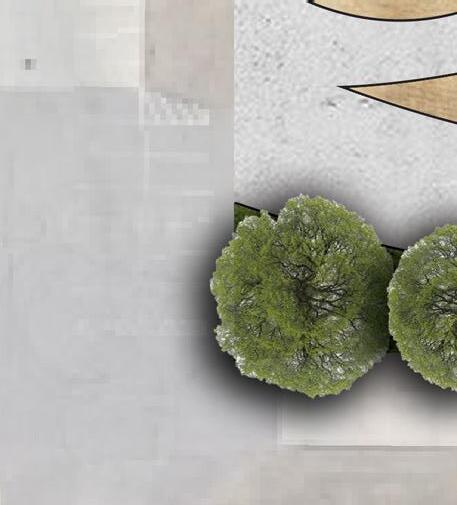





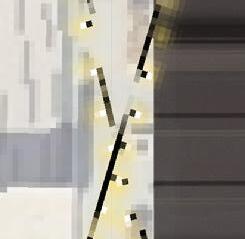






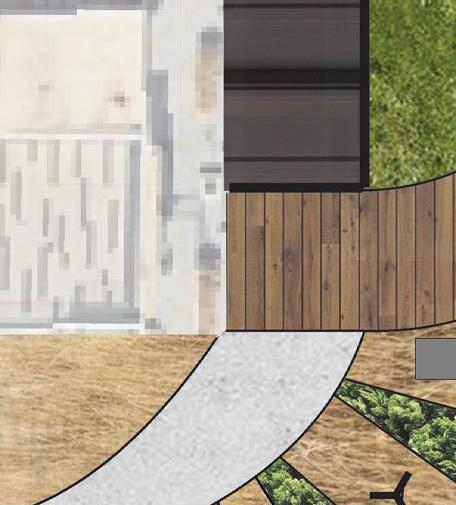




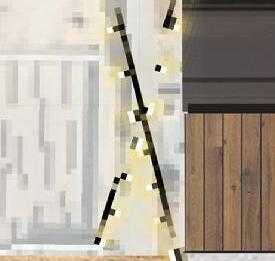

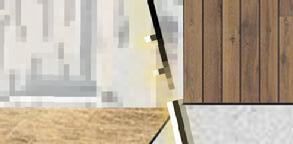

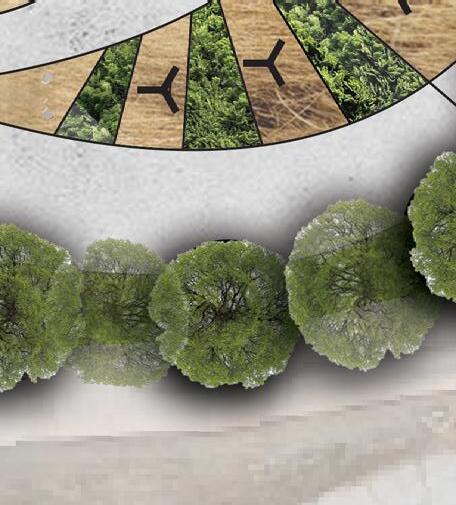


Design Goals & Strategies
A clear line of sight spans the site, linking the north and south edges and inviting exploration. Key features include a community lawn with a video board that leads to the winery and Old Town from the Amtrak Station, and dynamic facades that enhance indoor-outdoor interactions. The design integrates elements like overhead lighting and vibrant spaces like a splash pad to create a welcoming atmosphere. Programming for all ages, such as Steampunk Playground is visible from the market and Filling Station Cafe, ensures a vibrant, inclusive space.
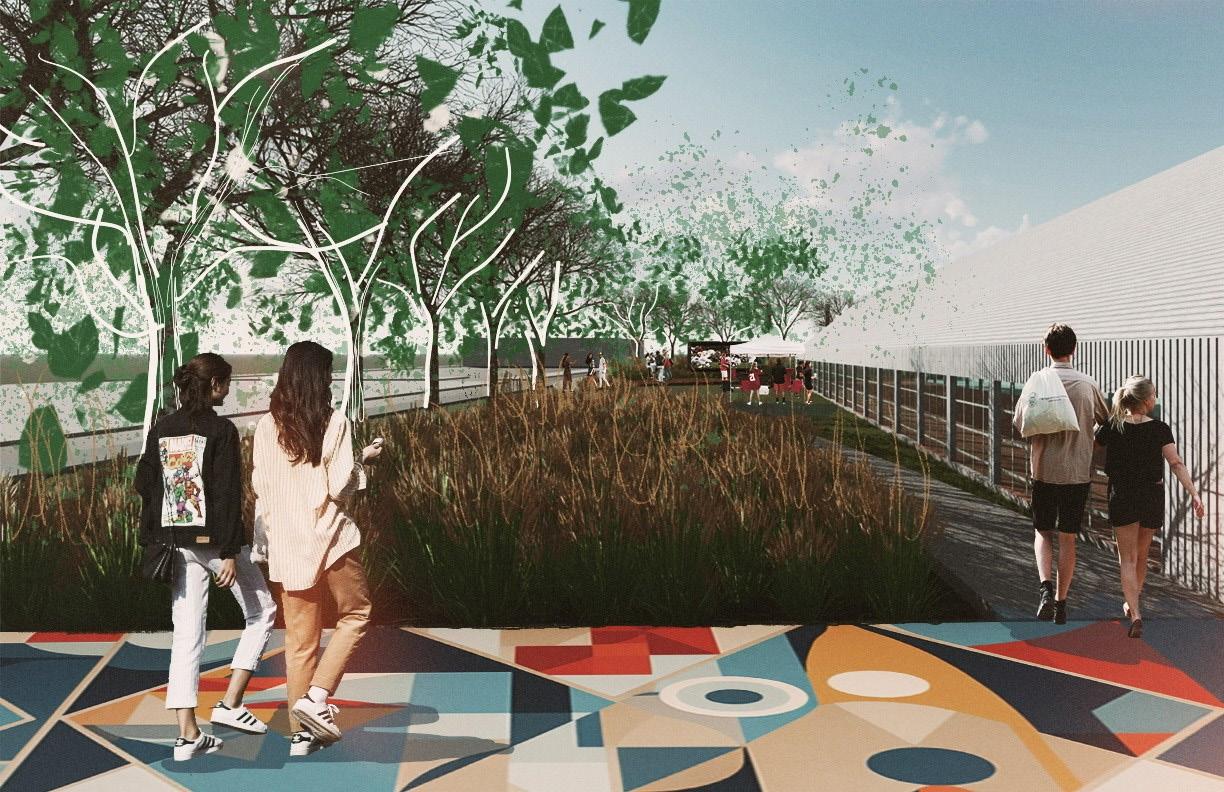
Sketchup, Adobe Frescoe, Photoshop, Midjourney
Prairie Garden South View
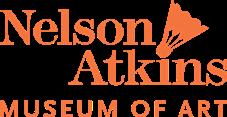

02
The Nelson Atkins Museum of Art
Kansas City, MO
Updated AutoCAD files to fix and improve the contour lines, helping with the art displays in the Nelson-Atkins Museum of Art’s Sculpture Park. These changes are important for the Nelson Design Competition, where the museum is planning an extension and needs the most up to date CAD files for the project. In addition, the design includes a planting redesign to help keep visitors from physically touching certain art pieces, enhancing both the protection of the artwork and the overall visitor experience.
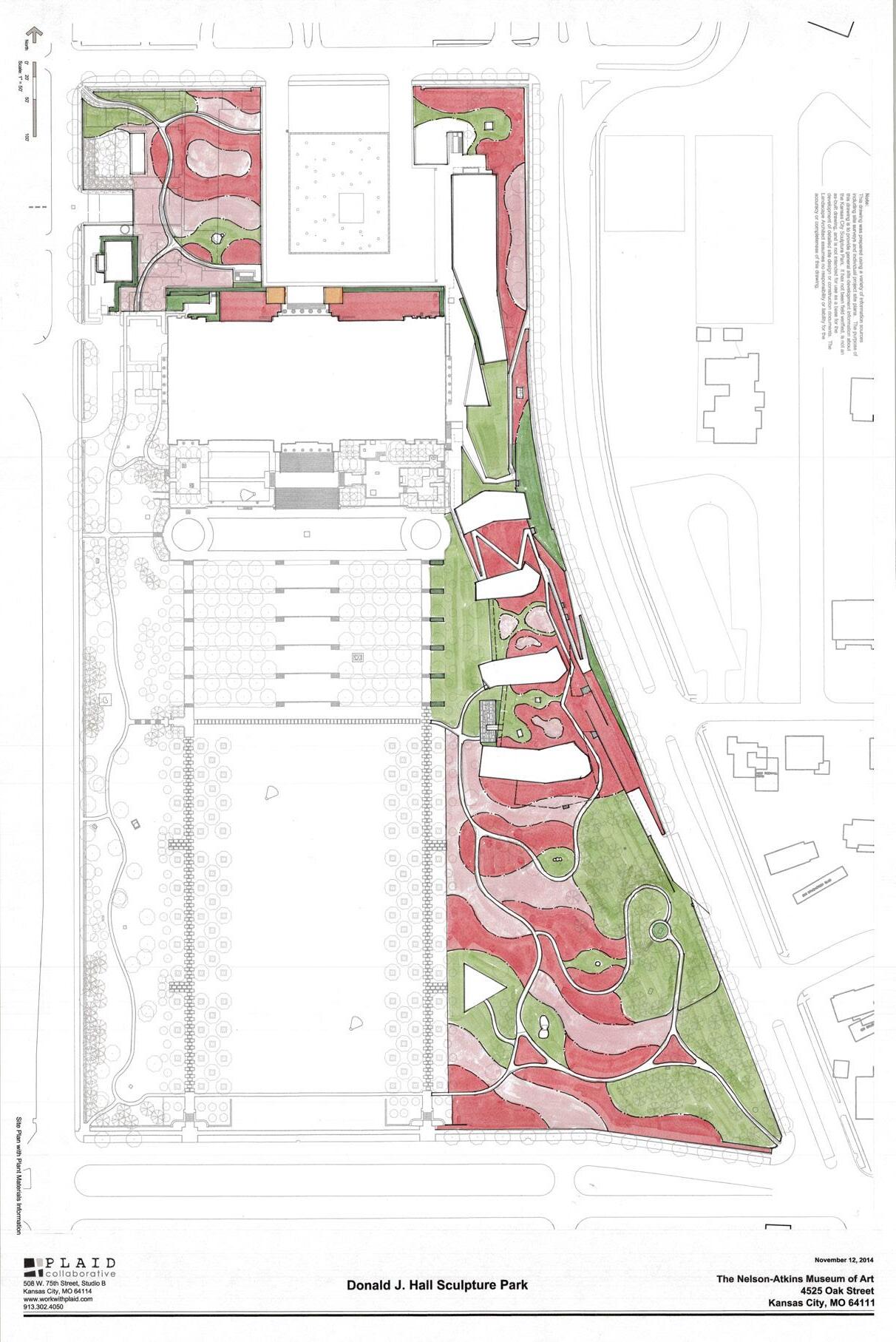
This was a collaborative project with the PLAID Collaborative’s Lead Landscape Architect, Rick Howell. My contributions included updating/ quilting the contour lines in AutoCad, locating plant implementation and plant selection with Missouri Conservation surveillance.
AutoCad, Copic, Photoshop
Design Goals & Strategies
This project was a collaboration with Rick Howell, focusing on exploring the purpose & effectiveness of functional plant screening.
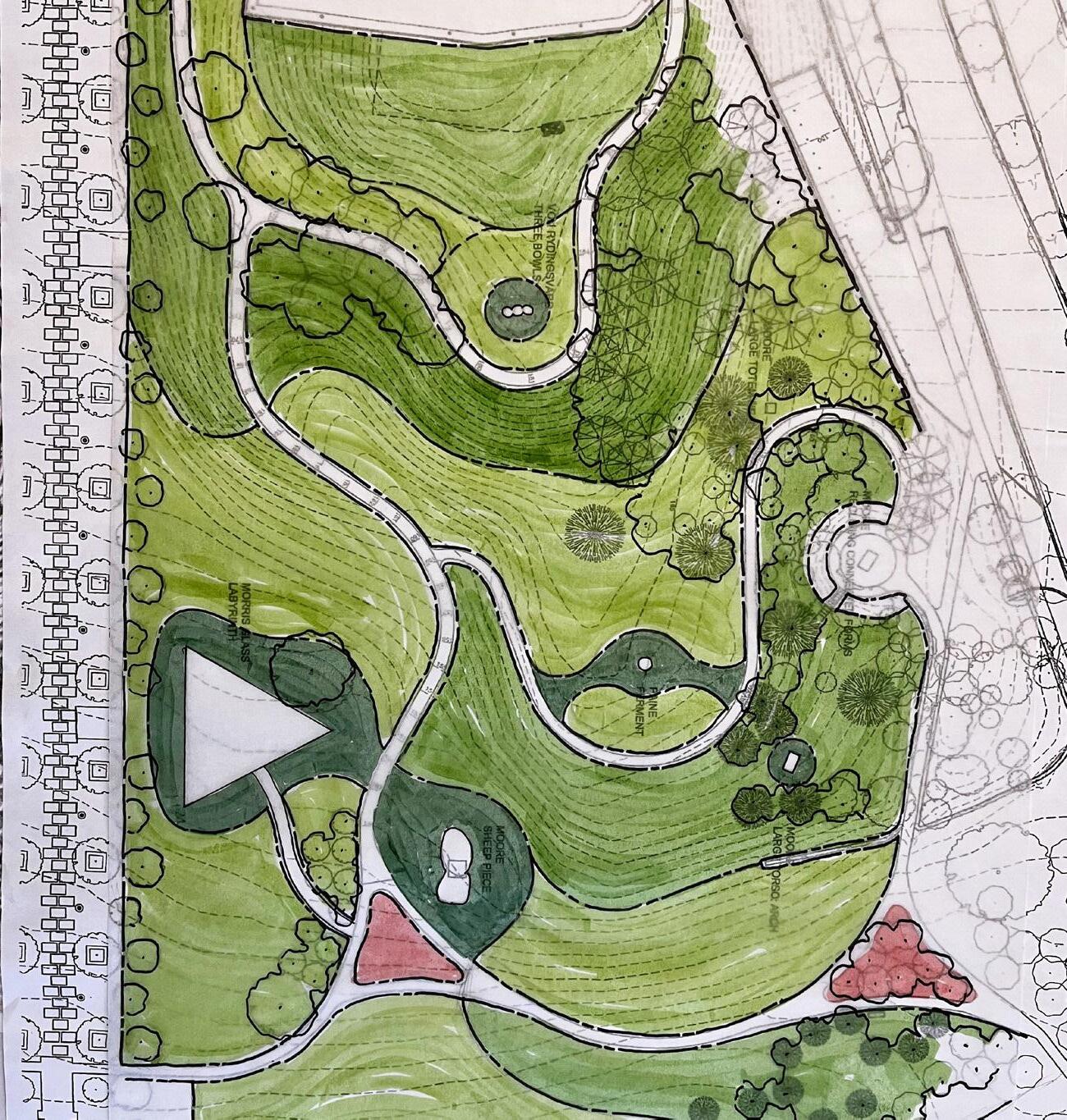
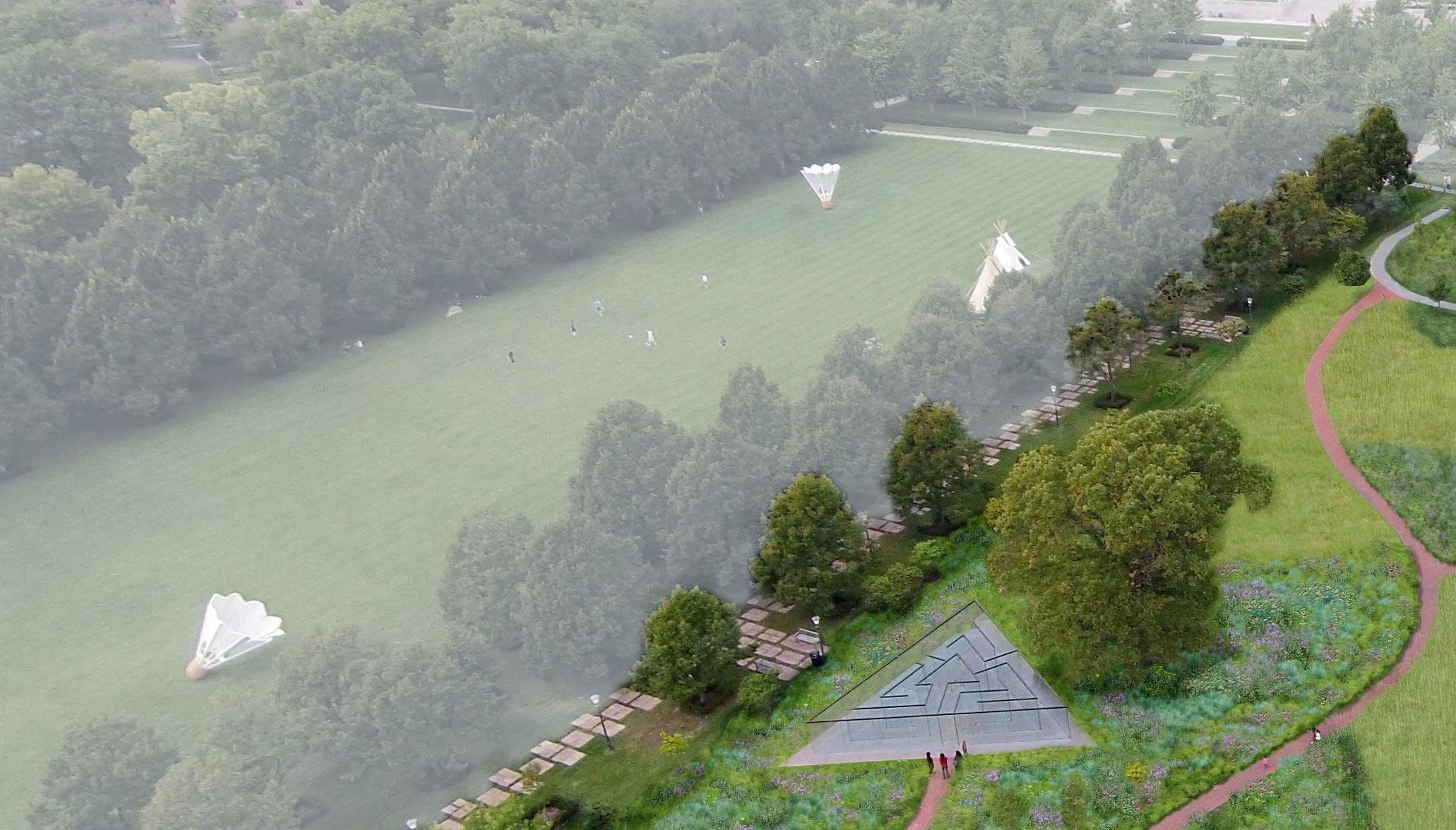
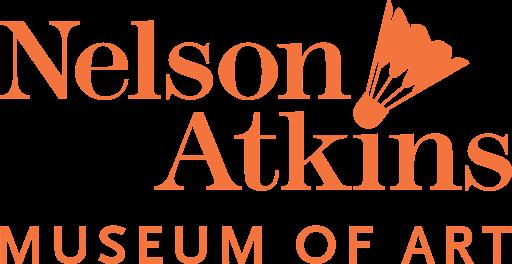

03
The Three Bowls
Kansas City, MO
The redesign also focuses on the Three Bowls sculpture by Henry Moore, located on the south side of the park. The new planting plan will create a path around the sculpture to help keep visitors from touching it. This change will improve the walking experience and protect the artwork. The project is being done in collaboration with the Nelson’s exhibition curator, architect Mathew Smith, and the Kansas City Department of Conservation.

Sketchup, Adobe Frescoe, Photoshop
Three Bowls, Glass Labyrinth & Dendroid North View
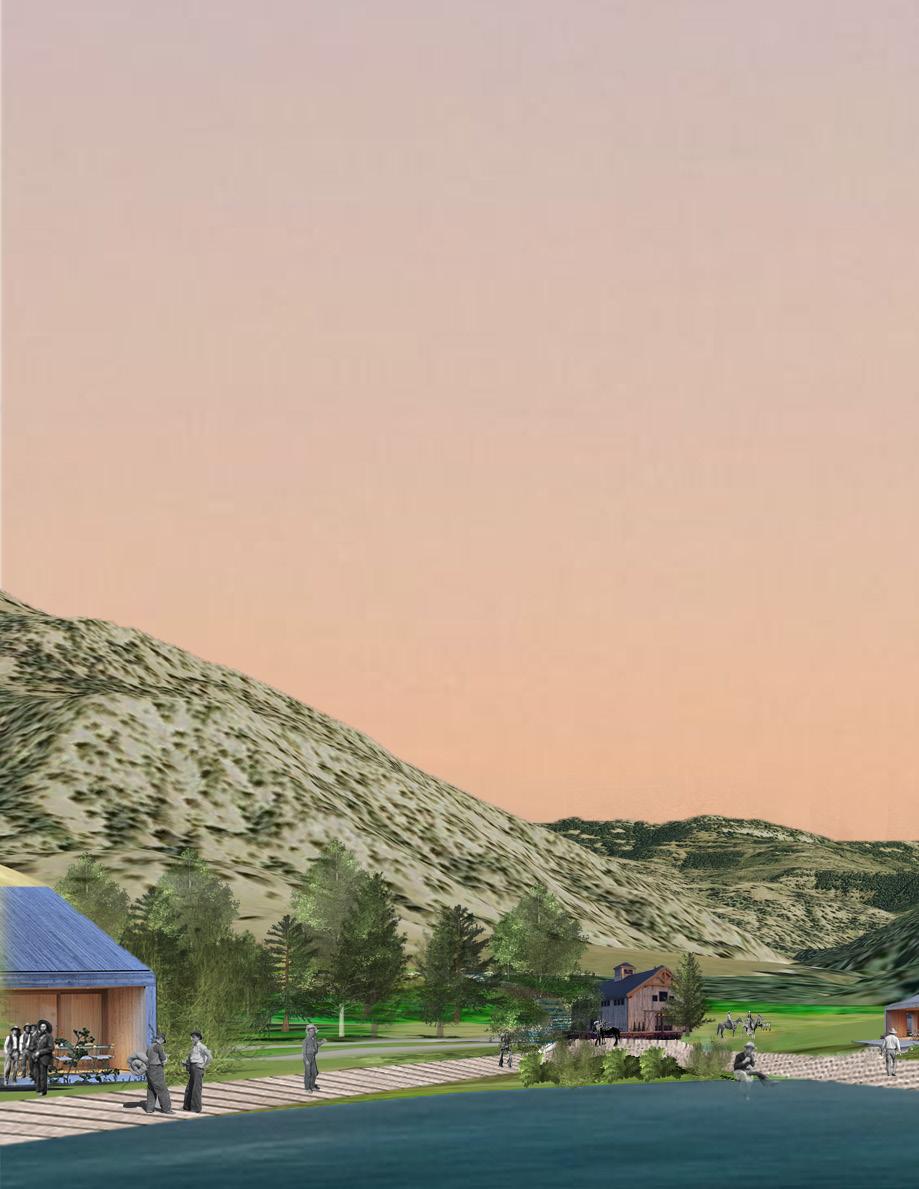
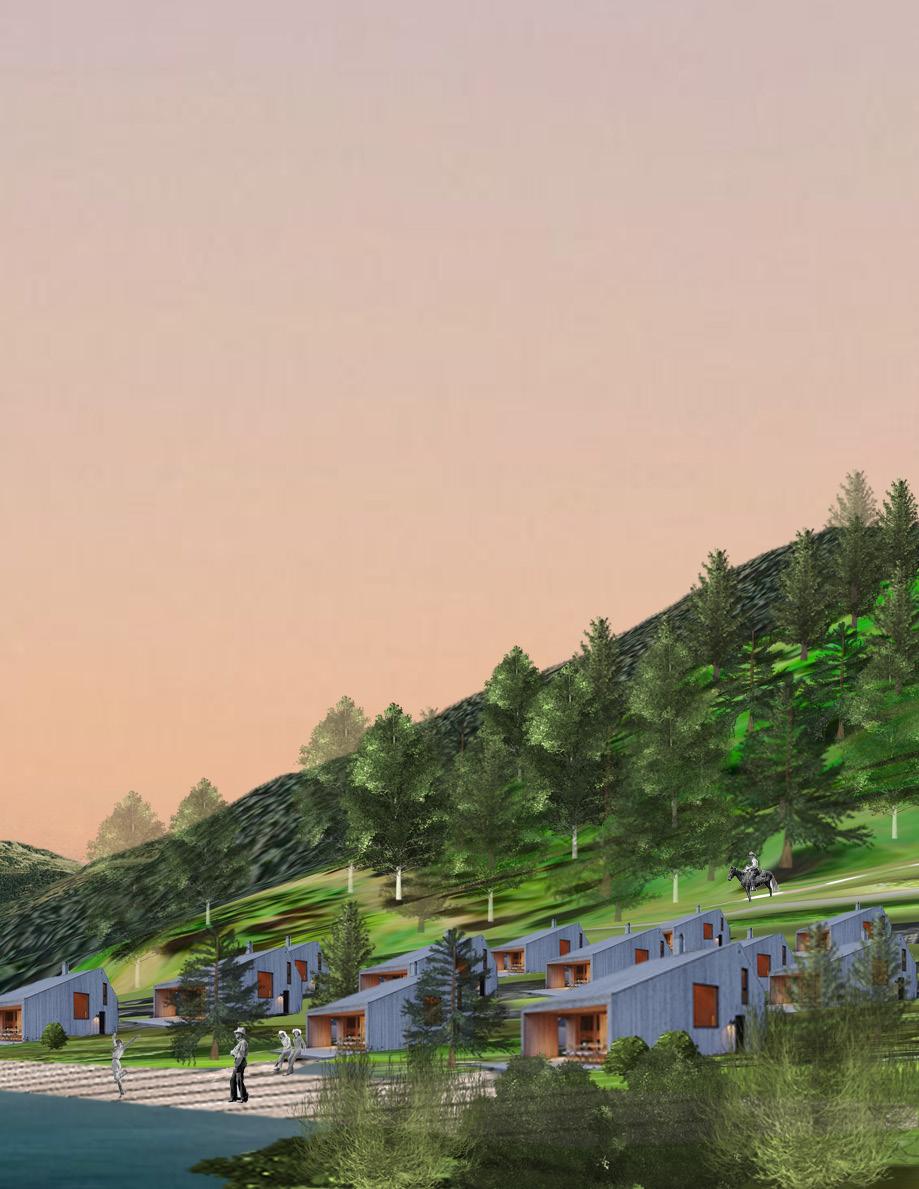
04
Stone Creek Ranch
Bozeman, MT
Welcome to Stone Creek Ranch, a conceptual development created during my master planned project situated off U.S. Highway 191 in the stunning Montana countryside, this 200-acre master plan envisions a destination that combines thrilling equestrian adventures with serene outdoor experiences. Designed as a retreat for corporate events, family reunions, and individual getaways, the concept features hiking trails, camping sites, and stargazing under Montana’s awe-inspiring night skies. This project reflects a thoughtful approach to master planning, harmonizing relaxation and adventure with miles of horseback trails, cozy campfire settings, and the natural beauty of the Montana landscape.
Design Goals & Strategies
Master planned a large scale ranch retreat in Bozeman, MT, carefully designing equestrian trails with varying difficulty levels,

Stone Creek Ranch South-East View
Google Earth- Pro Adobe Illustrator, Photoshop
Equestrian Area
Main Entrance
Trail Head
Equestrian
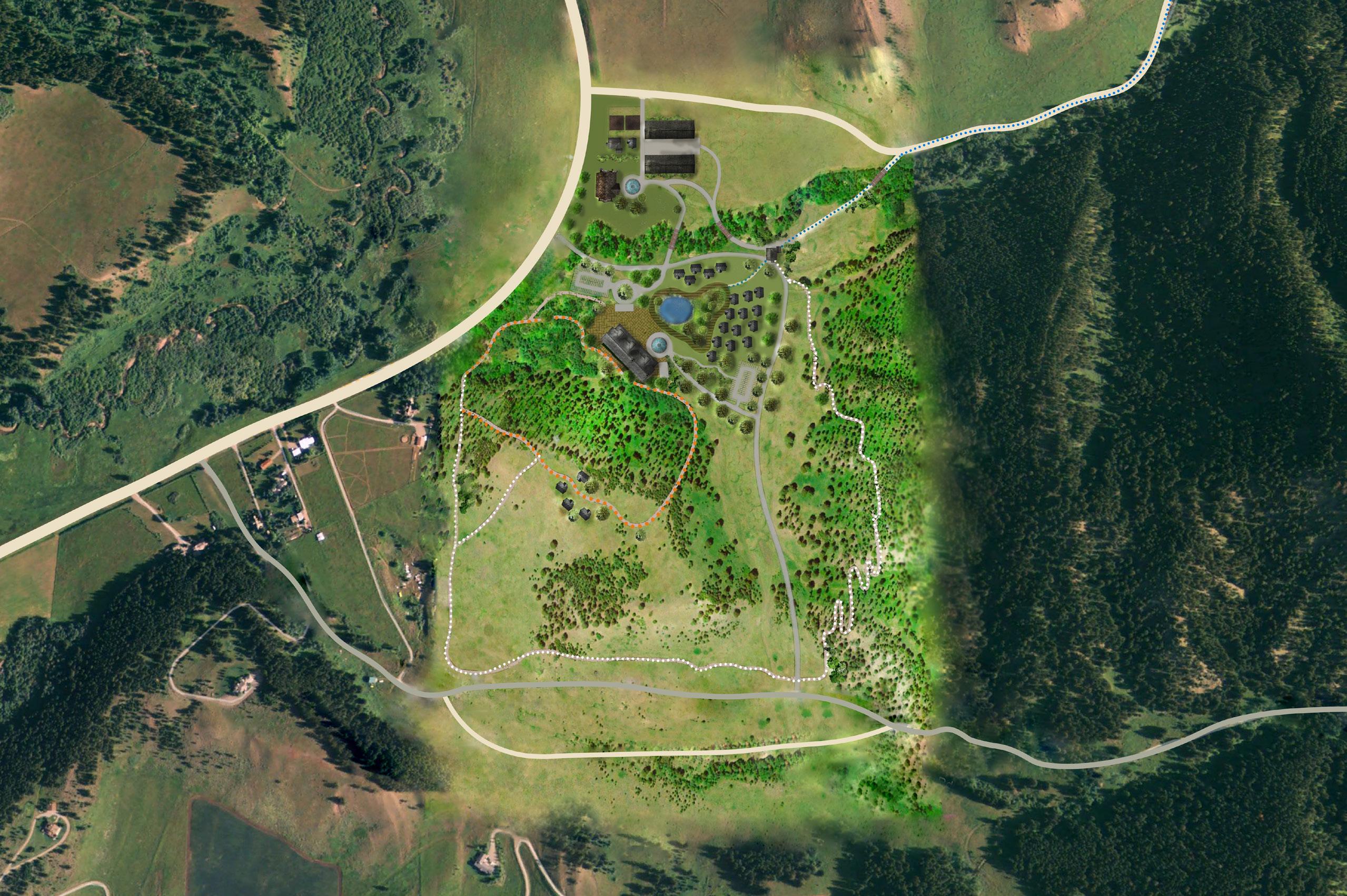
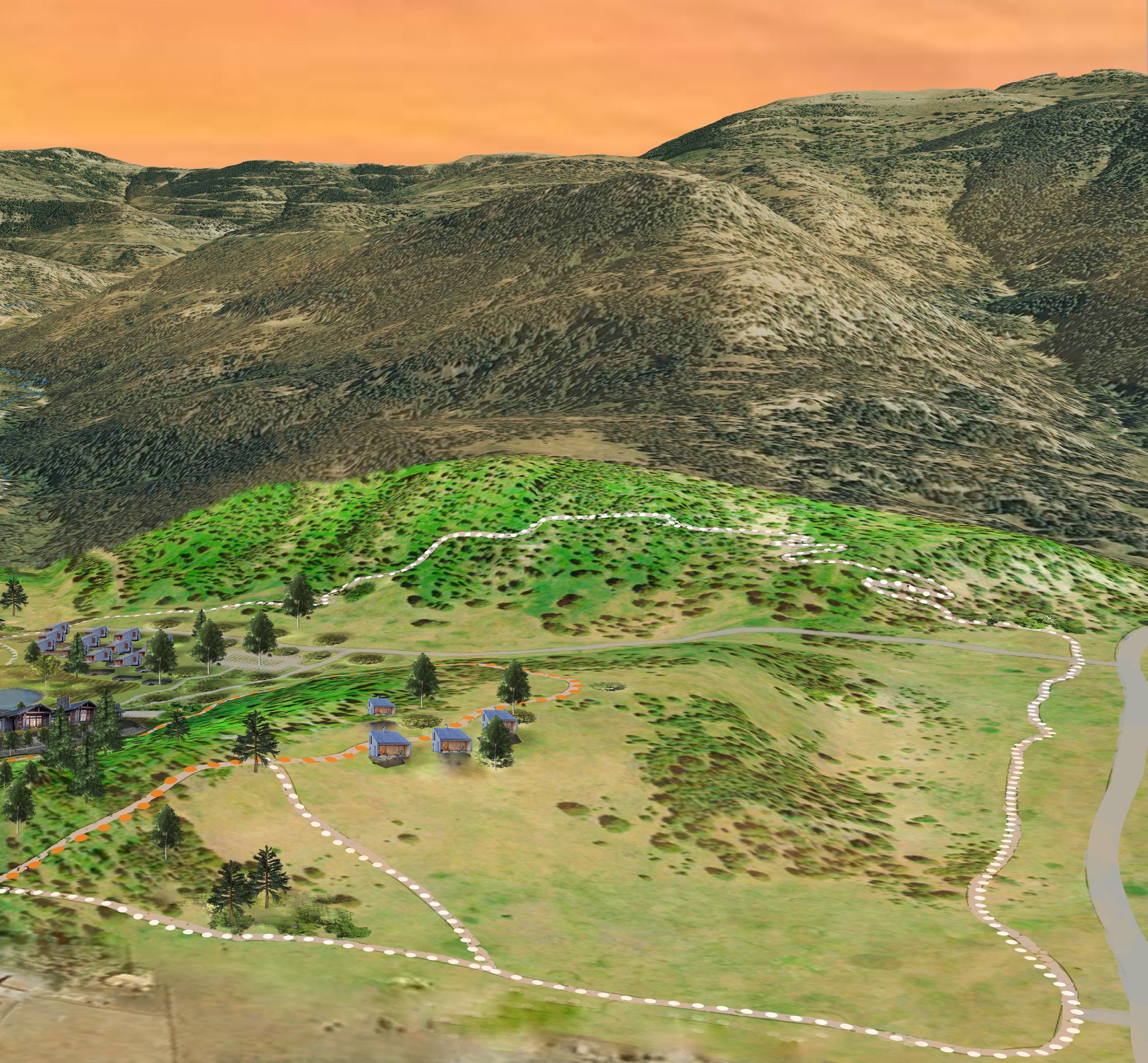
Main Lodge
Hiking Cabins
Equestrian Rec.
Back Entrance
