Gabrielle Knauf
I 3rd yr l B.Arch Student @ Syracuse University
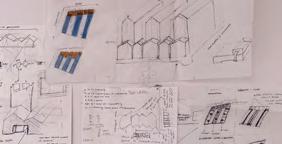
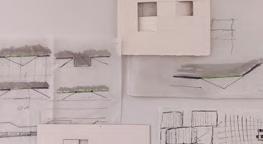

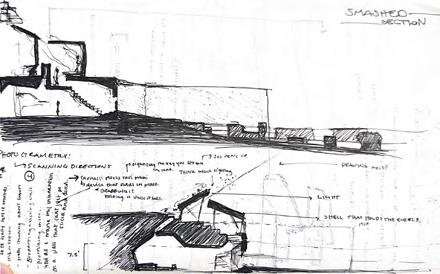
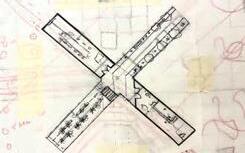
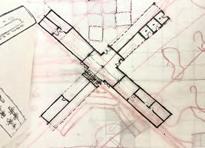
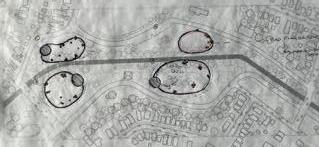
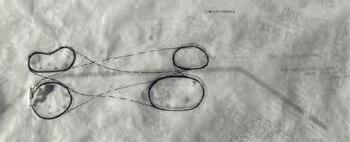
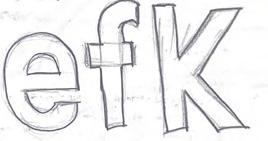



Gabrielle Knauf
I 3rd yr l B.Arch Student @ Syracuse University











Located in Buffalo, New York, I was tasked to design a multi family housing complex, serving minimum 40-60 unit spaces. Located on the corner of Delaware and Allen St, this particular corner represents the intersection between the inner city scape, Delaware arraying from the radial city plan, in comparison to Allen St.; a main street of AllenTown, located just beyond downtown
My design takes into consideration 4 key concepts from the city’s context. First analyzing the typical dimensions of the narrow city townhouse block. Secondly, like most city plans, the exterior buildings are coded for public space, creating a boundary between the city and the residential space behind. Next highlighting the importance and shift between Allen and Delaware. Lastly, considering the close proximity between the site and medical campus.

When designing the floor plan, I chose a point circulation system, to maximize the amount of viable space on each floor and to allow cross circulation between units. The L shaped units allow for flexibility between units, possibly adding a singular wall to orient a 3 person unit to 2 person. This catering to the diverse population the close medical campus attracts with both its students and staff.
On the ground floor, I continue to occupy and redefine this inbetween space. At each access point from allen point, the front facade is offset to allow for a continuation of street life into the commercial space of each gable. This acts as a threshold at the street scale. Additionally, structural elements, such as 2 foot columns, and a repetition of the angled entrances to individual point circulation systems, mediate the interior to exterior interactions.


The perforated brick facade continues this idea of mediation between the interior and exterior space. Angling itself, alternating between each floor, this second skin condition, allows for maximum privacy for users.

GroupProject
Designed with : Hannah Puerta -Carlson, Audrey Delia
Our site located off the western coast of Italy, the Isla de Elba is known for its rich mining history. Settled in Rio Marina, our site is positioned upon an abandoned extraction site. What remains are displaced, man made platforms from discarded material extracted from the earth. We were tasked with creating a public park at the base of these industrial ruins.
Embedded within the rocks and ruins, our park is a place for rest. It reflects on the charged and exhausting history of mining in Rio Marina while providing both the site and its visitors a space to rest. Although resting may have a different meaning to each individual, the project defines rest as a state of protection, recovery and emergence, freeing itself from never ending processes of work, extraction and decay in a serene way. At the park, one is protected to recover and later emerge from the density of life that before affected them. Similarly, through light, un-invasive architectural interventions such as framing, filling and stepping, these three definitions of rest are expressed. By framing the landscape, the individuals are protected, at ease. By filling, elements are added to support. And by stepping, boundaries between spaces of work and rest are defined.
With included programs such as shading, sitting, swimming, fishing, and playing, visitors can explore the site while floating through the different stages of rest. The programs are not intended to occur all at the same time, some only being active at certain times of the year. This temporality allows the site to rest as well.
Walking into the space, the user is immediately brought down through a narrow entrance that frames out to Rio Marina. Throughout the plan, programs are situated nested within the platform to create different experiences of rest. Shading and small gathering spaces located at different depths of the carved platform. The material that is excavated is then repurposed above, creating new mounds that frame views back out to the old ruins.
At the pier, while maintaining a monolithic wall on one side, the opposite is used to create narrowing spaces framing back out to Rio Marina for users to explore and occupy for different fishing activities. Located on this side there are a multitude of level changes, allowing the ocean to over occupy and submerge programs and create small baths in the pier when the water levels are high enough. This allows both program and land to be at rest during moments of high tide.
Additionally, wrapped around the existing tower, framing elements are used both to call attention and allow recovery for the existing ruins.



 Rendered using Vray and Photoshop
Materials created in Adobe Substance Painter, Adobe 3d Substance Sampler
Rendered using Vray and Photoshop
Materials created in Adobe Substance Painter, Adobe 3d Substance Sampler


Analyzing and mapping the Badain Jamar Sand Dunes through a series of systematic filters. Uncovering the formation and disappearance of the mystery basins scattered in the southwest region. Looking for how and why they congregate in the southwest region and what allows the basins to stay static in an ever changing landform. Analyzing the aqueduct system, future evaporation and shifting of megadunes, I was able to indicate where possible infrastructure could emerge.


















Our site located at a park in downtown syracuse, we were tasked to analyizea social media apps and abstractly apply the apps charateristics into our very own public space.
My app was snapchat and I was particularly interested in the Snap Map feature of the program. The map is a heat map, measuring the concentration of snapchats taken across the world. Through this the app generates Spotlight features allowing you to jump from one movement to another.
These intersections allow the user to move from one location or event to the next at the tap of their finger. This is the idea that I brought forth through both my masterplan and final agora.
I looked at women’s rights / feminist organizations as my digital community. Throughout my master plan, I broke down main programs specifying each one to a correlating “wave” of feminism. Each intersecting one another throughout the plan.





As a continuation of the larger Digital MasterPlan project, we were tasked to zoom into one area of our park.
Zooming into the top left area of my master plan, I pulled diagramatic shapes from my masterplan and applied them directly to my design. The X defines the central axis, splitting the site among 4 quadrants acting independently in service to the center x building.
At the center of the X rest is the main program, an Educational Non-Profit women’s center. Like many other resource centers the program is broken down into 2 parts. On the bottom floor rests an educational center, acting as an open forum for debate and discourse. Rather the addendums to the upper levels act as warehouses for women to collect resources.
Throughout the rest of the park the remaining 4 programs break the park down into four different landscape systems. An amphitheater design for larger forums. A community garden shown as a source of empowerment and ownership. A playground enclosed by a barrier wall for children to roam through artificial dunes and play spaces while mothers are involved in debate. Align with a creative space for technology creatives and activist creative spaces to inhabit.





















Assigned with the site, Calabar, Nigeria, we were tasked to create a film school inspired by the nearby Nollywood entertainment center.
In Calabar I had analyzed the site conditions of surounding areas, comparing boundary walls and property lines, overall finding the lack of interaction between the two. Through my project I attempt to disrupt this normalization. Arguing a manipulation to this spatial divide without jeopardizing the privacy and safety the thickened wall provides.


Doubling the boundary in a perforated steel structure, braced through polycarbonate, it challenges the heavy exteriors primarily seen in Calabar.
This structure, or “Cage” is then morphed and transformed in relation to the programmatic boxes on the interior. Each of these pressing against the edges of the perimeter, possibly even breaking through. This develops a relationship between the boundary and spaces within. The two systems colliding within one another, changing the spatial logic of the cage which disrupts yet, showcases the cage’s adaptability.
Creating a double facade around the exposed exterior walls of the compound, the perimeter becomes occupiable space, unifying areas of the compound. Holding private programs, such as offices, and private studies, the cage creates opportunities for private spaces separated from the more public center of the compound’s central courtyard.










Analyzing the tectonic structure of Kengo Kuma’s Nest We Grow, I analyzed a chunk of the building by reconstructing and diagramming the building through a worm’s eye axon.
Comparing the two system framing structure that allows a sub grid to be suspended along the perimeter of the building supporting the polycarbonate facade.

Tasked with analyzing the tectonic structure of one of the eccentric SoundSuits by artist Nick Cave, then asked to transform the tectonic structure of our case study from our analysis.
The framing structure extends at various angles, cantilevering well beyond the exterior of the core structure. While many of the vertical elements continue to stay static, the beams break this typical grid, bracing to and through the substructure. The ornament then is attached to these extended branches reimagining the ways plants and food is stored in the original Nest We Grow.


I 3rd yr l B.Arch Student @ Syracuse University