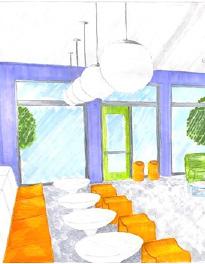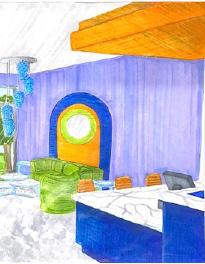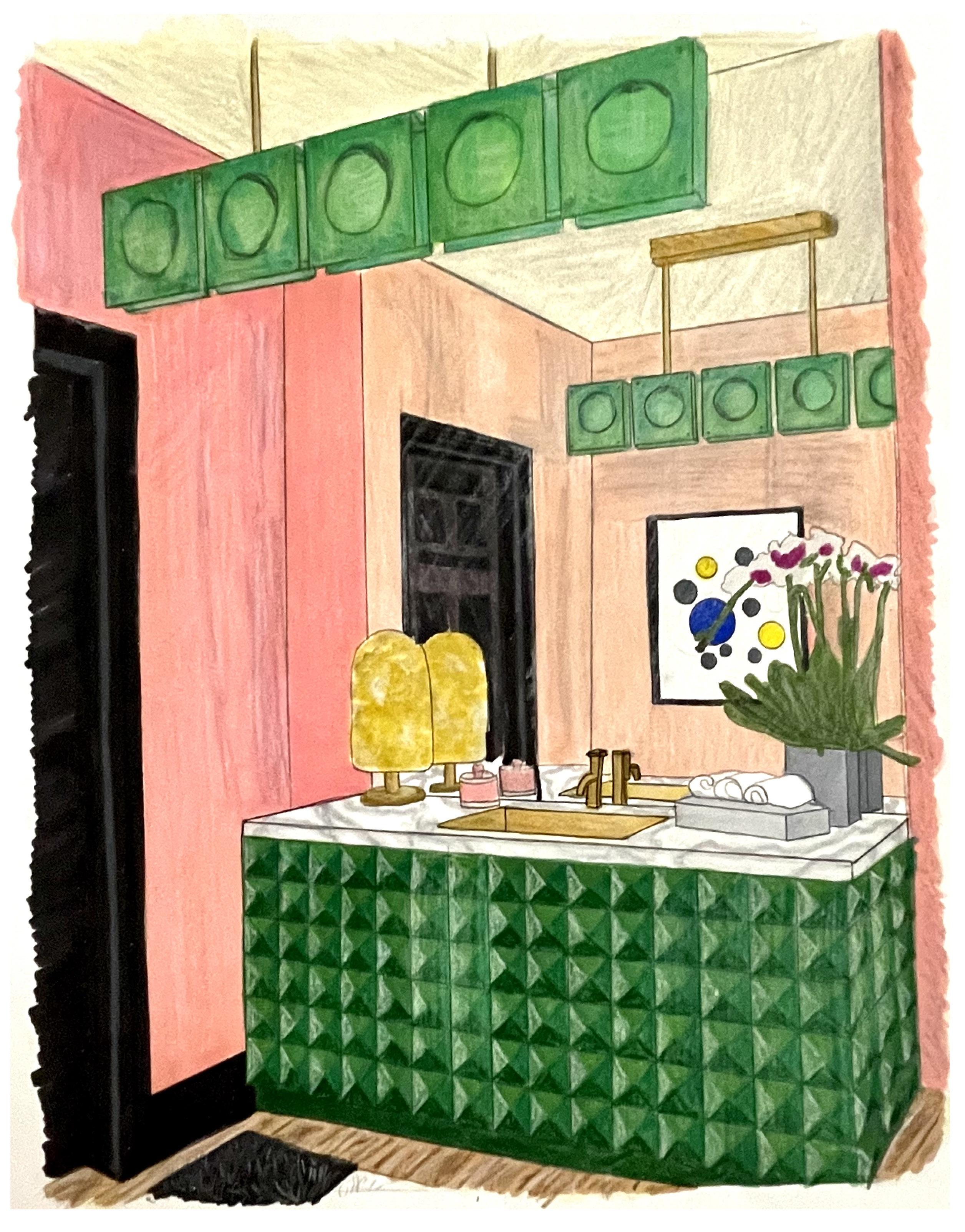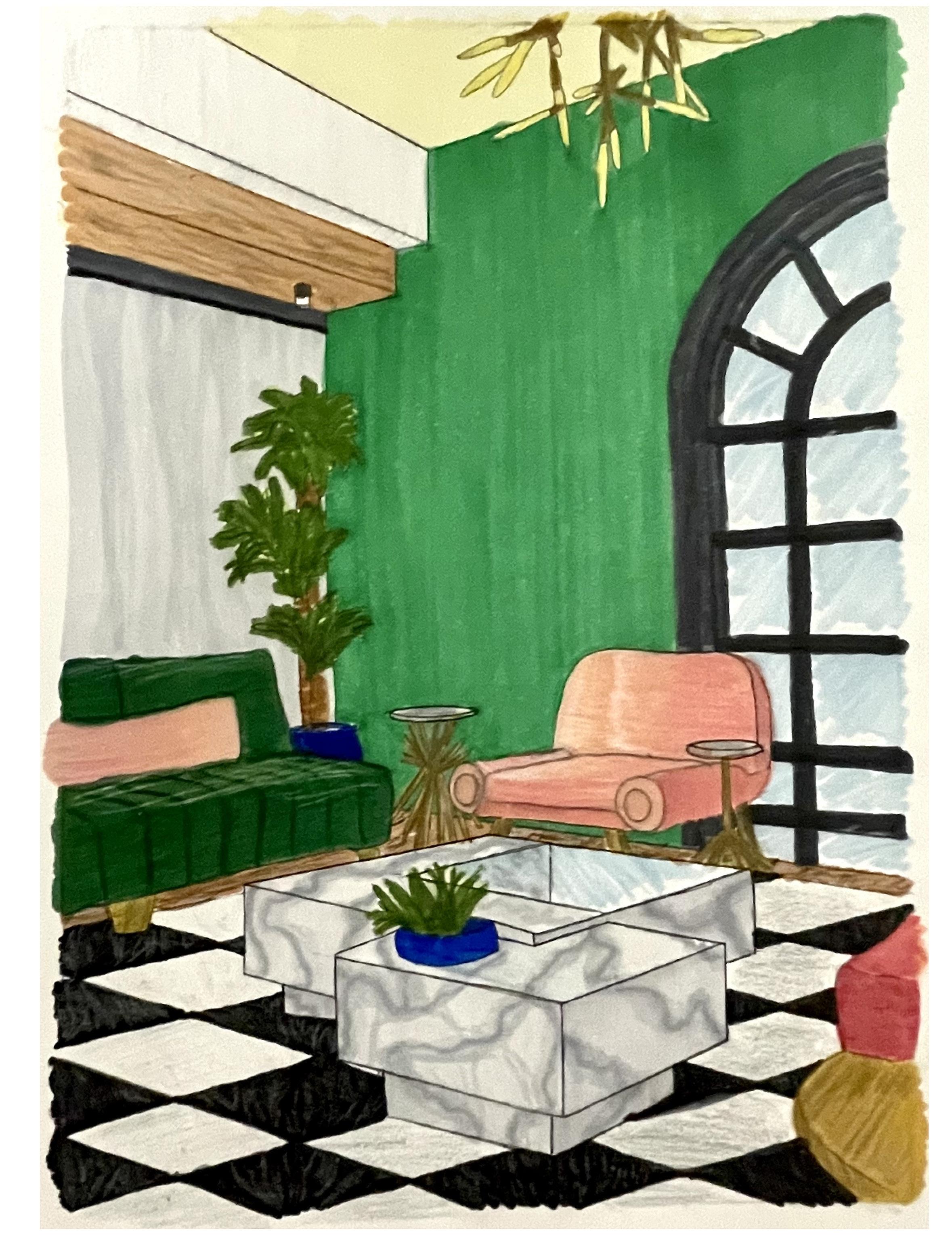 Gabriella Lanza
Interior Design
Savannah College of Art & Design
Portfolio
Gabriella Lanza
Interior Design
Savannah College of Art & Design
Portfolio
 Gabriella Lanza
Interior Design
Savannah College of Art & Design
Portfolio
Gabriella Lanza
Interior Design
Savannah College of Art & Design
Portfolio
My Design Philosophy
CRAFTING INTERIORS THROUGH STORIES
I believe that the true craft of interior design is storytelling and weaving narratives through a space. My passion is not only in creating environments but also in narrating stories through design. Interior design is most sucessful when every aspect of a space is thoughtfully crafted with intention. I want to create spaces that tell a story, and I aim to make it a compelling one.
WHY INTEGRATE STORYTELLING INTO MY DESIGNS?
Storytelling creates spaces that not only visually stimulate but also evoke emotions. It requires not just creativity but also a deep commitment to bringing ideas to life. This process enables me to evolve and develop, not only as a designer but also as an individual navigating through life

Table of Contents
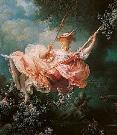
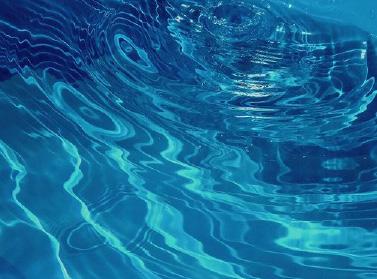
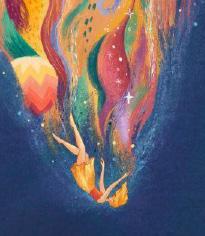
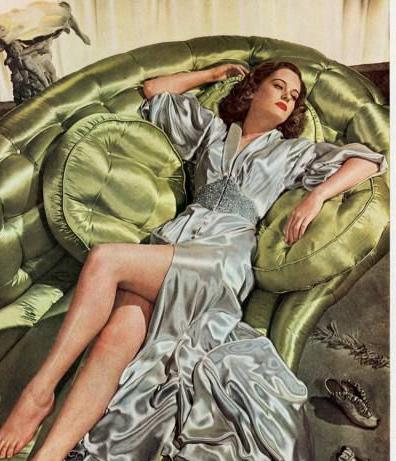
1
2
Laduree
Hospitality - Fall 2023
Serene Oasis
Residential - Spring 2023
3
Dream a Little Dream
Architectural Folly - Winter 2023
- Winter 2023
Laudree
PARISIAN TEA SALON & PATISSERIE
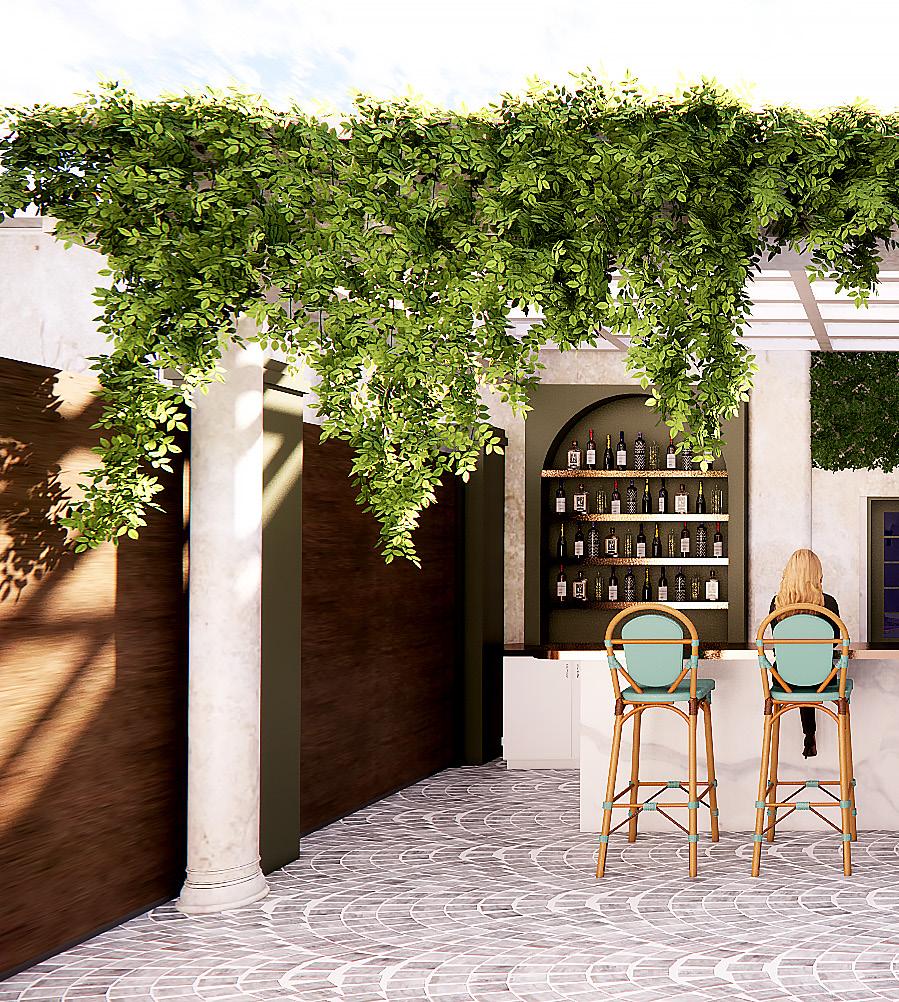
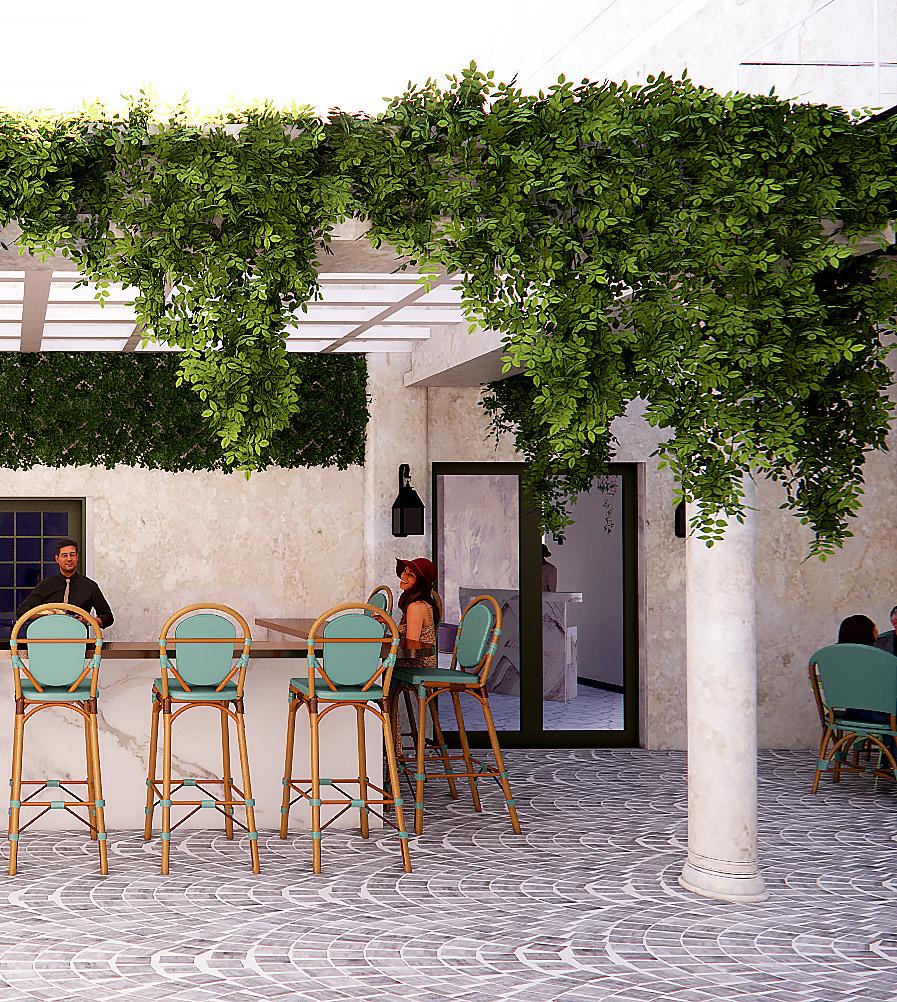
PROJECT DESCRIPTION
This project is an adaptive reuse of the first floor of a two story stucco building structure. The goal being to create a luxury hospitality design for a tea room proposal using a client of choice. Developed with a provided site, located in the heart of the Historic District in Savannah, GA.
SKILL/ SOFTWARE
Concept Ideation, Revit, Enscape
CONCEPT DEVELOPMENT
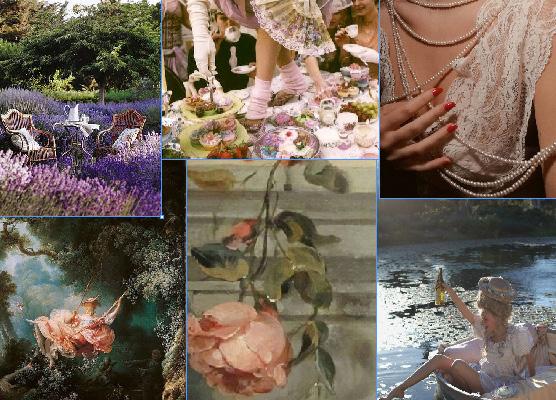
Playfully Delicate
To blend the allure of Parisian life with a sustainable imprint that resonates with the charm of Savannah.

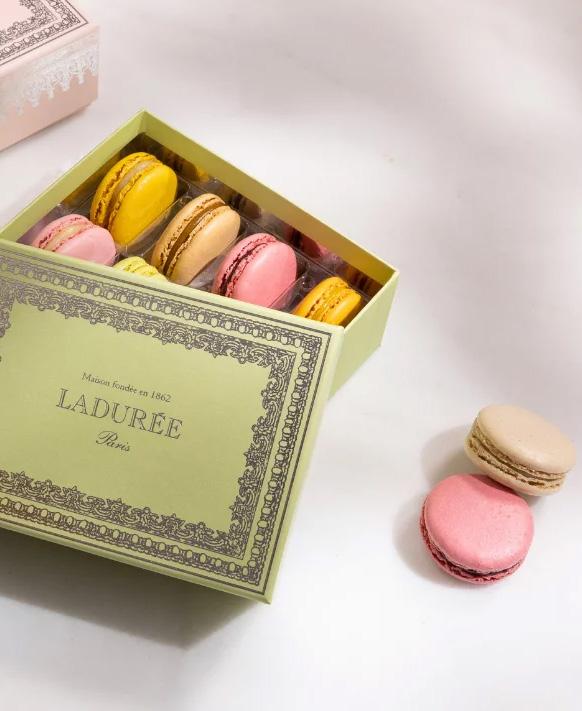
CLIENT / BRAND
Laduree, a Parisian Tea Salon and Patisserie, headquartered in Champs Elysees, France. Renowned as the originator of the Macaron and the epitome of the French Style Tea Room, Ladurée is synonymous with the French art of living.
EGRESS STAIRWELL OFFICE
RESTROOMRESTROOMLocker Room
ELEV.
RISER RM
BAKERY
VESTIBULE
CATERING KITCHEN
RETAIL / BAKERY
Vestibule
The design is commited to quality and authenticity, from the pastel color palette reminiscent of Parisian design to the thoughtful incorporation of motifs inspired by Savannah’s natural beauty. Murals ornamented with Spanish moss evoke the essence of local public gardens, and a central fountain pays tribute to one of Savannah’s iconic landmarks.
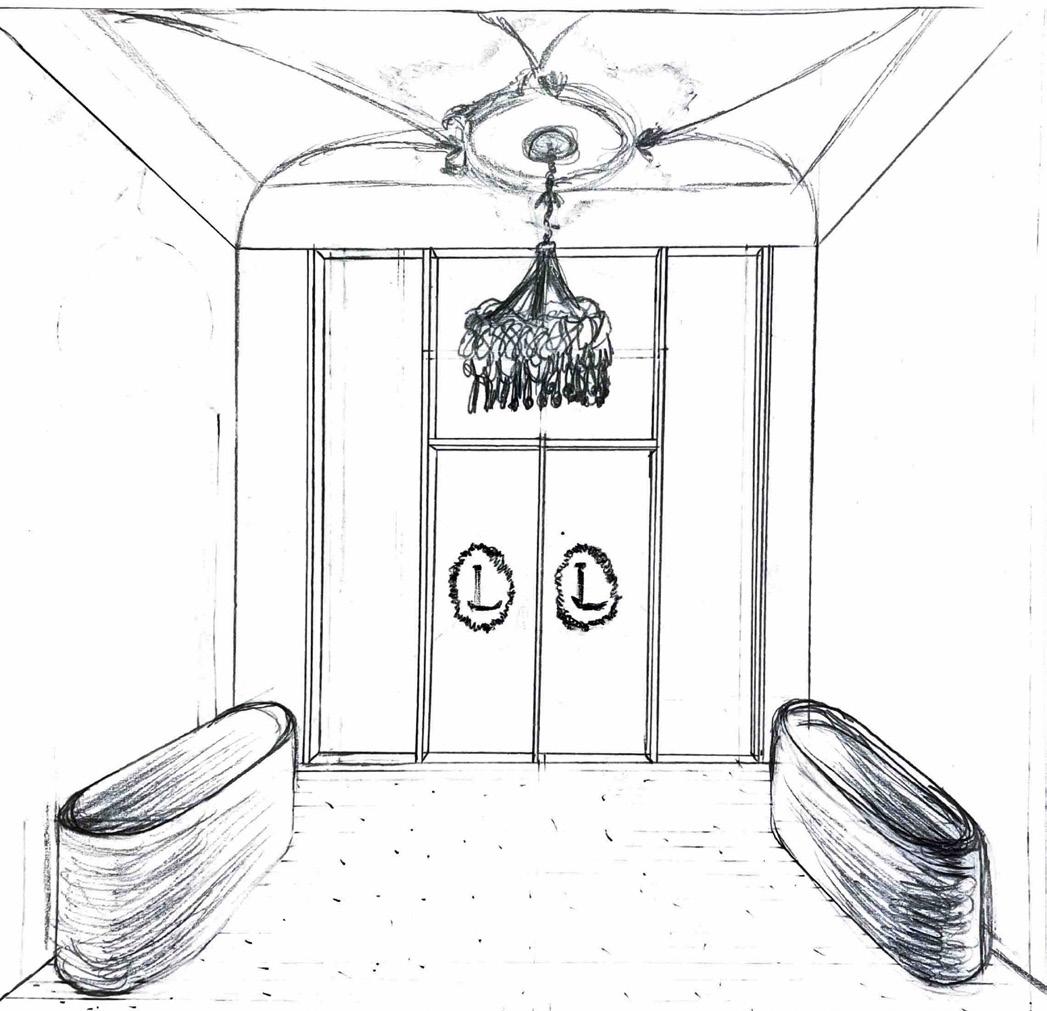
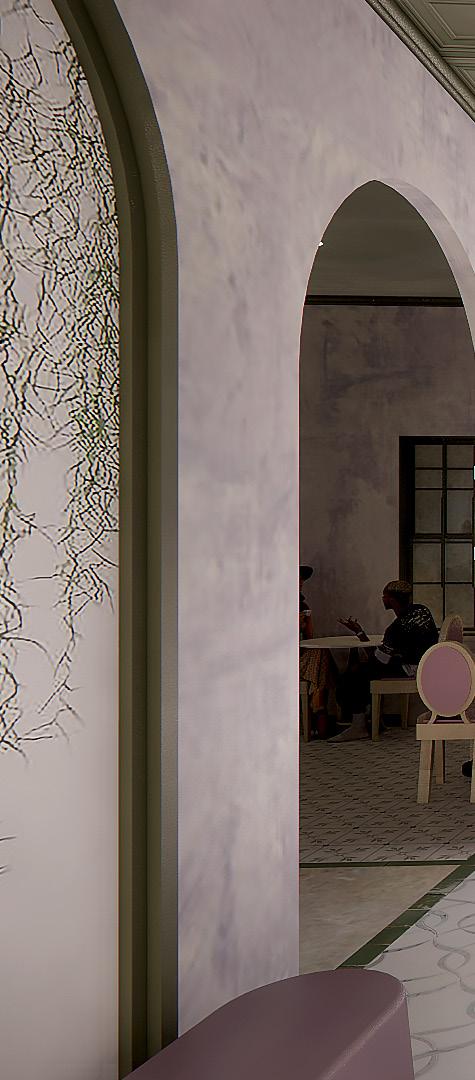
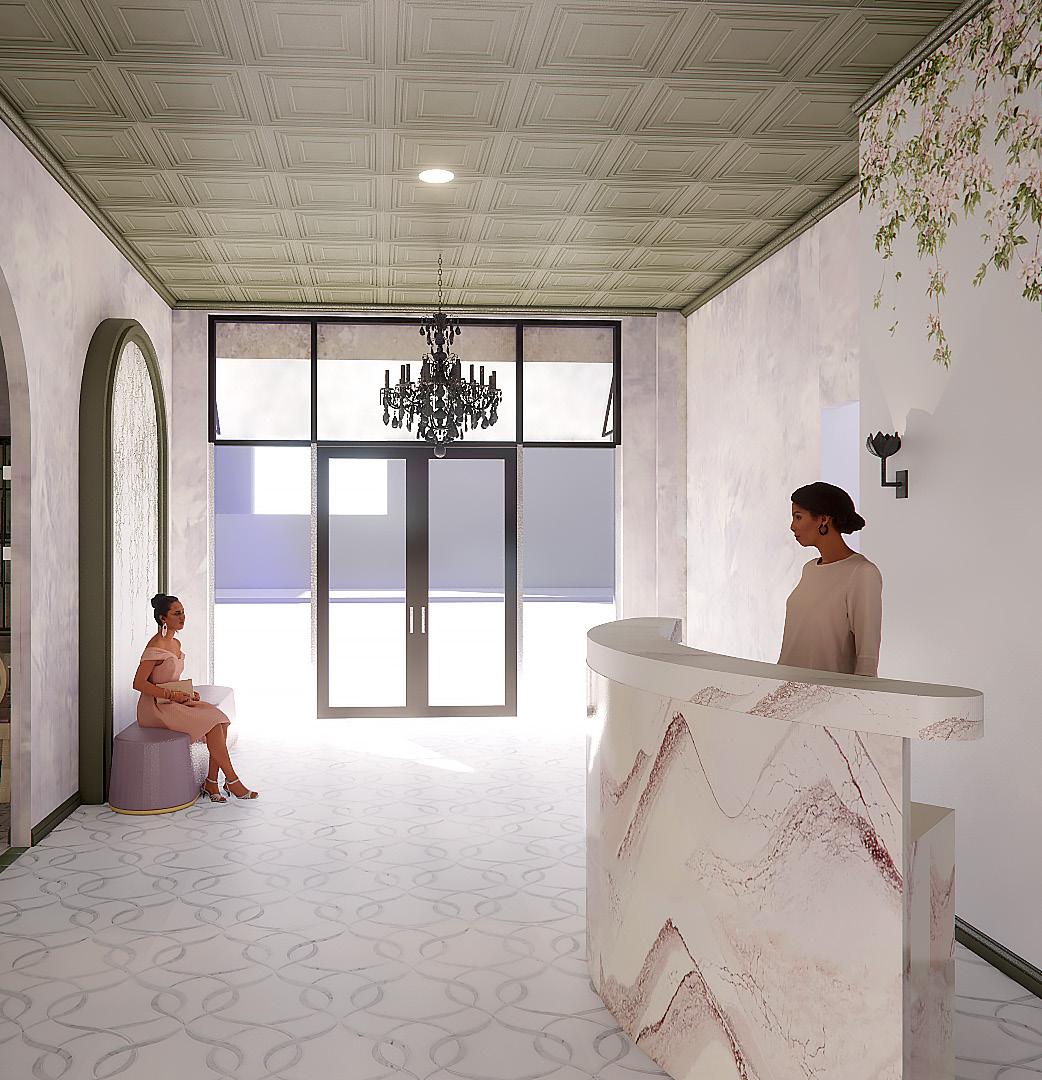
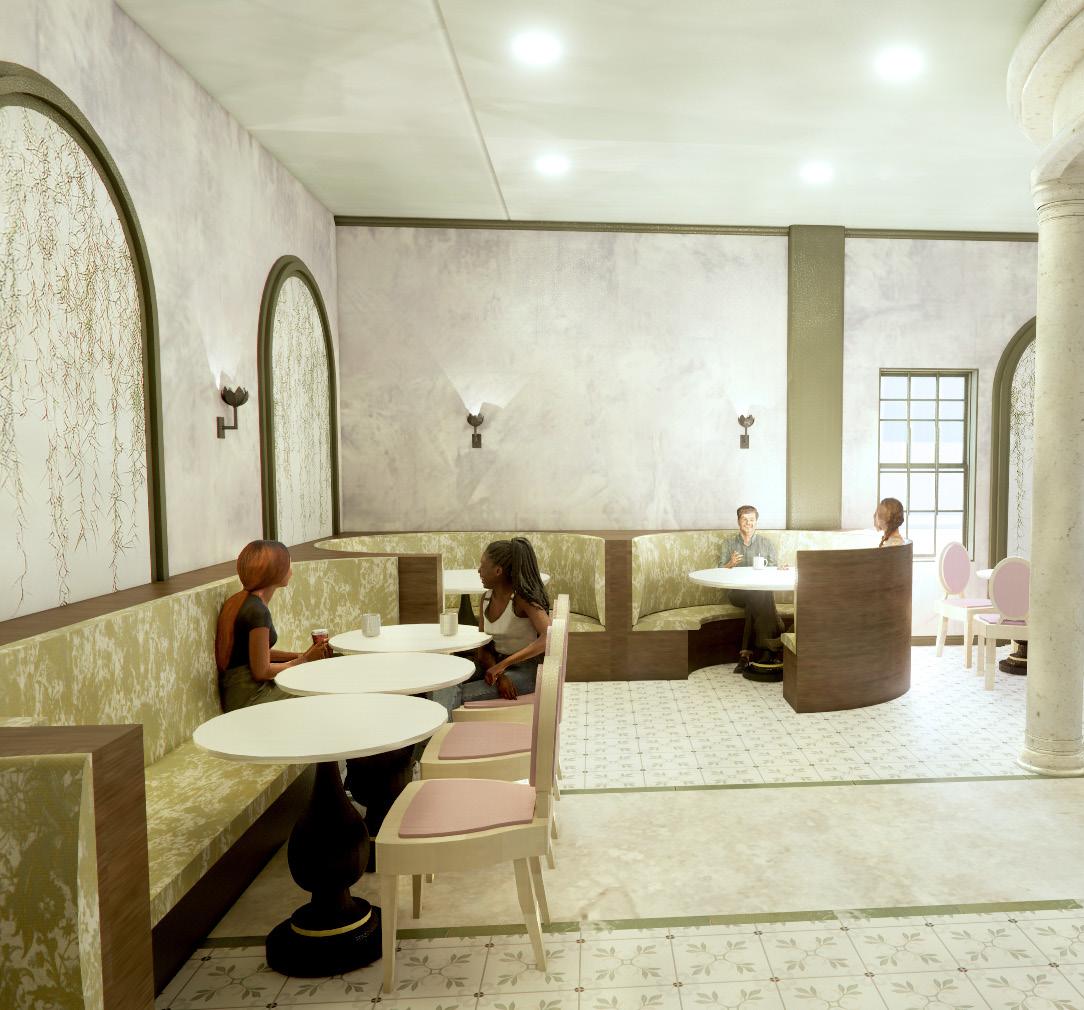

Formal Dining Room
The Formal Dining Room, designed in alignment with the urban planning of Forsyth Park, showcases a pathway floor pattern mirroring the park’s layout. The murals adorned with Spanish moss are repeated throughout the space, continuing the simulation of French Public Gardens.
The Greenhouse
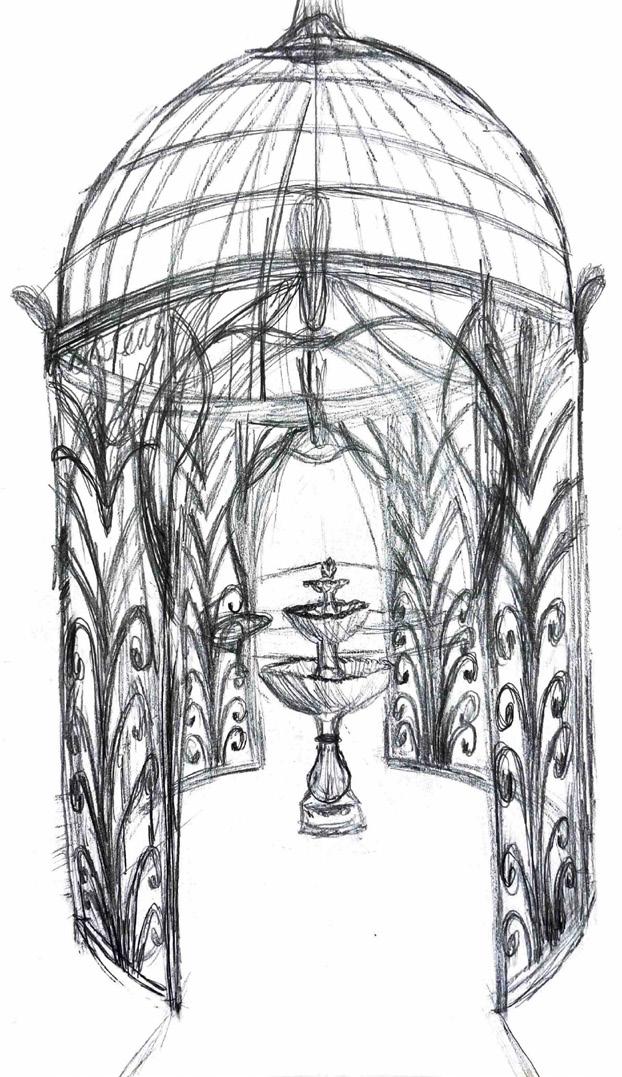
This design pay’s tribute to Forsyth Park’s heritage. The urban planning was inspired by French Public Gardens. I aimed to weave the history and Parisian lifestyle into the spatial planning. The open greenhouse surrounding the central fountain pays homage to Parisian Gardens, creating a unique and memorable space.
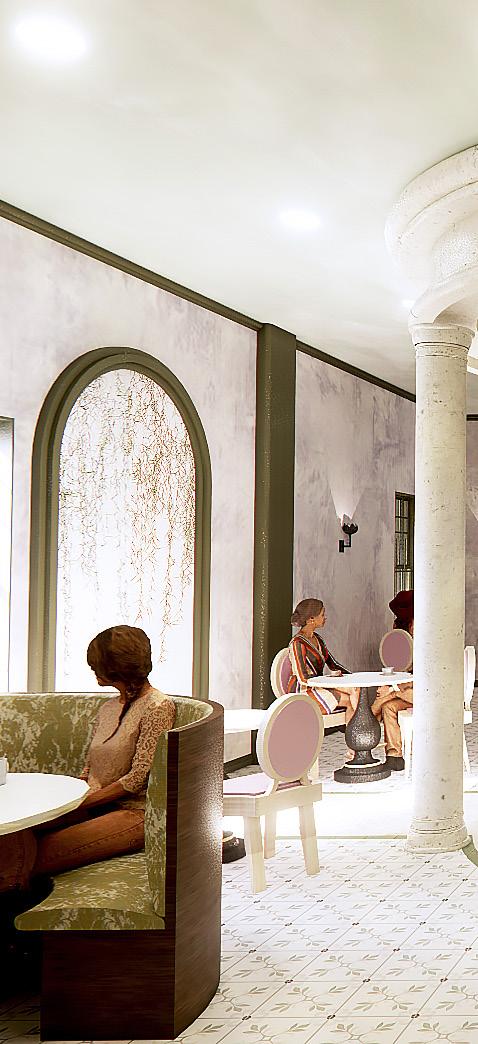
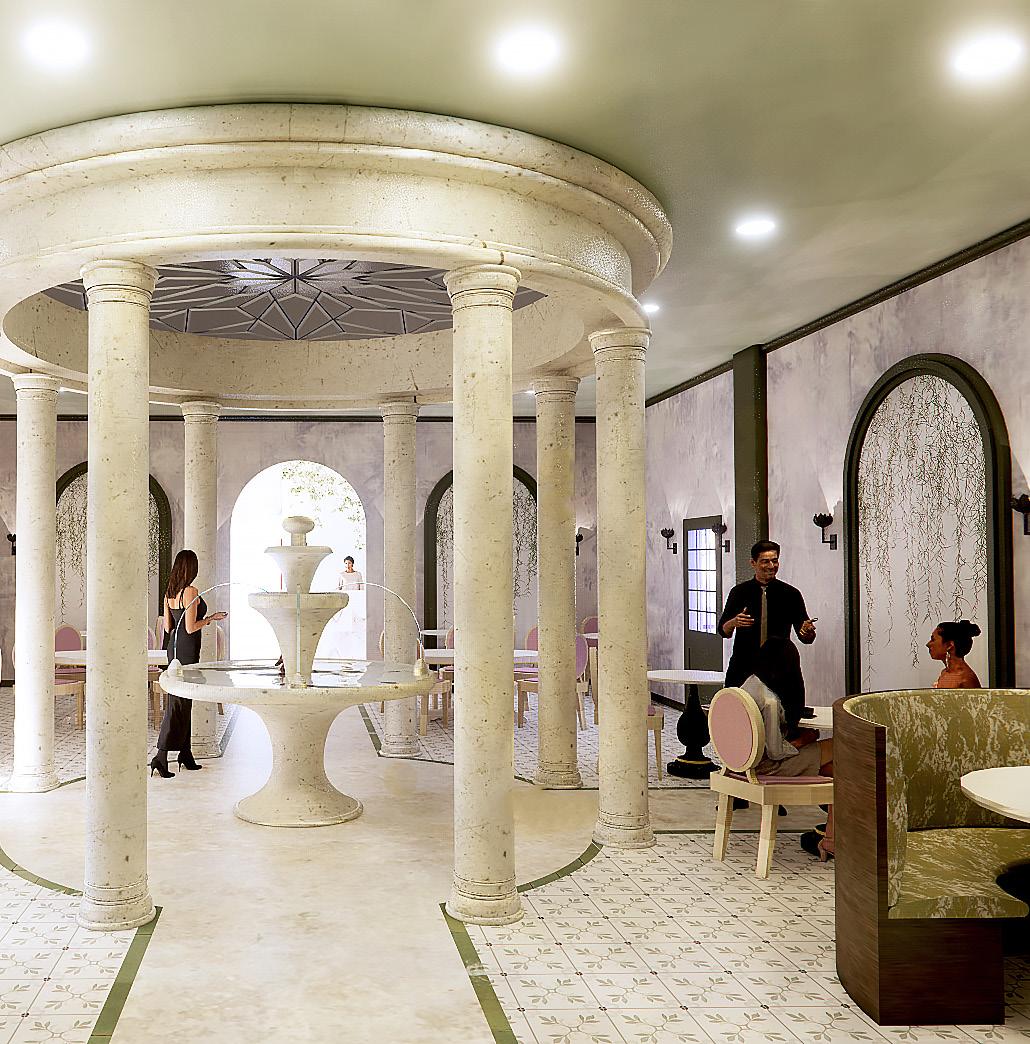
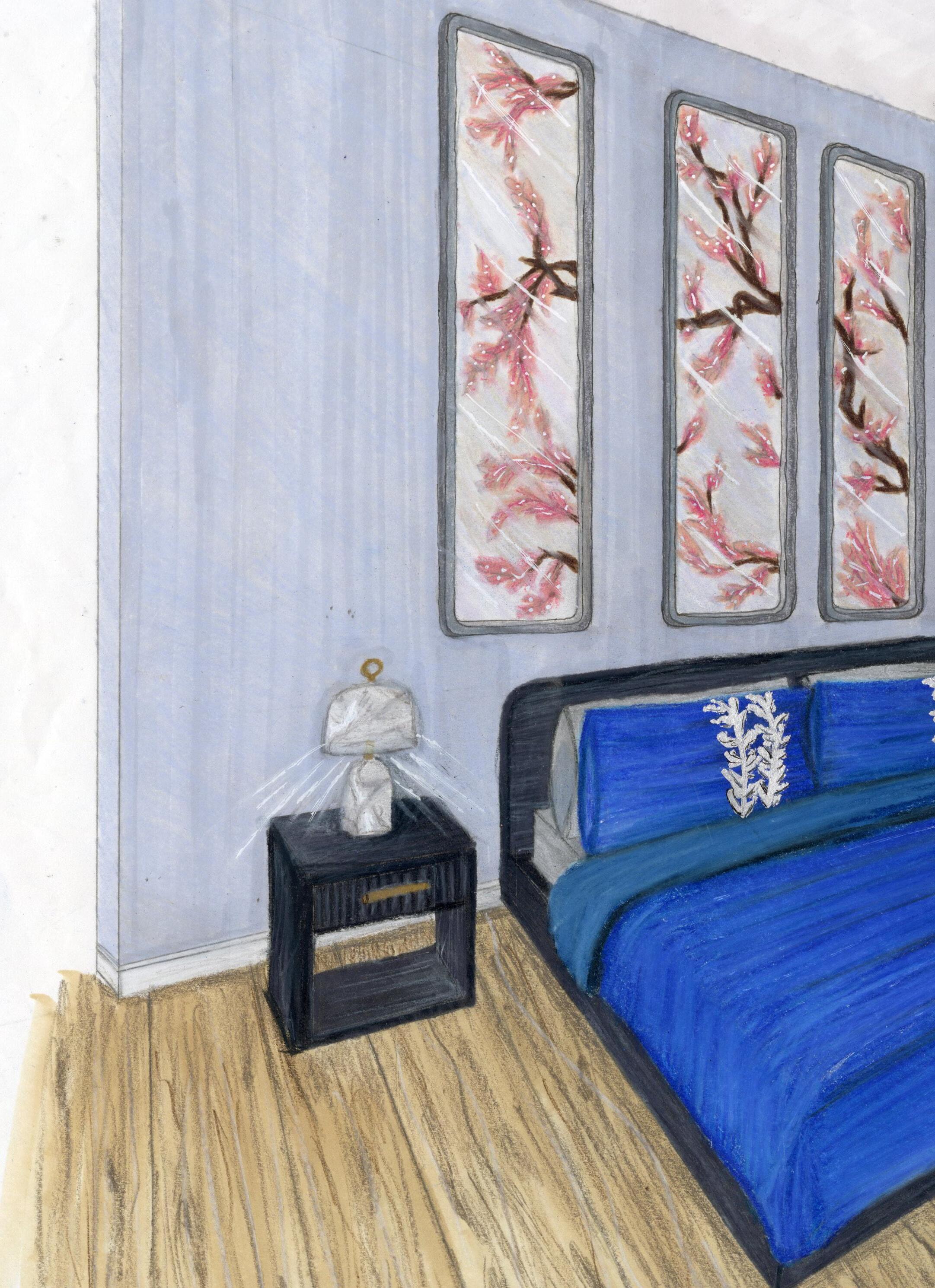
Serene Oasis
Luxury Residential
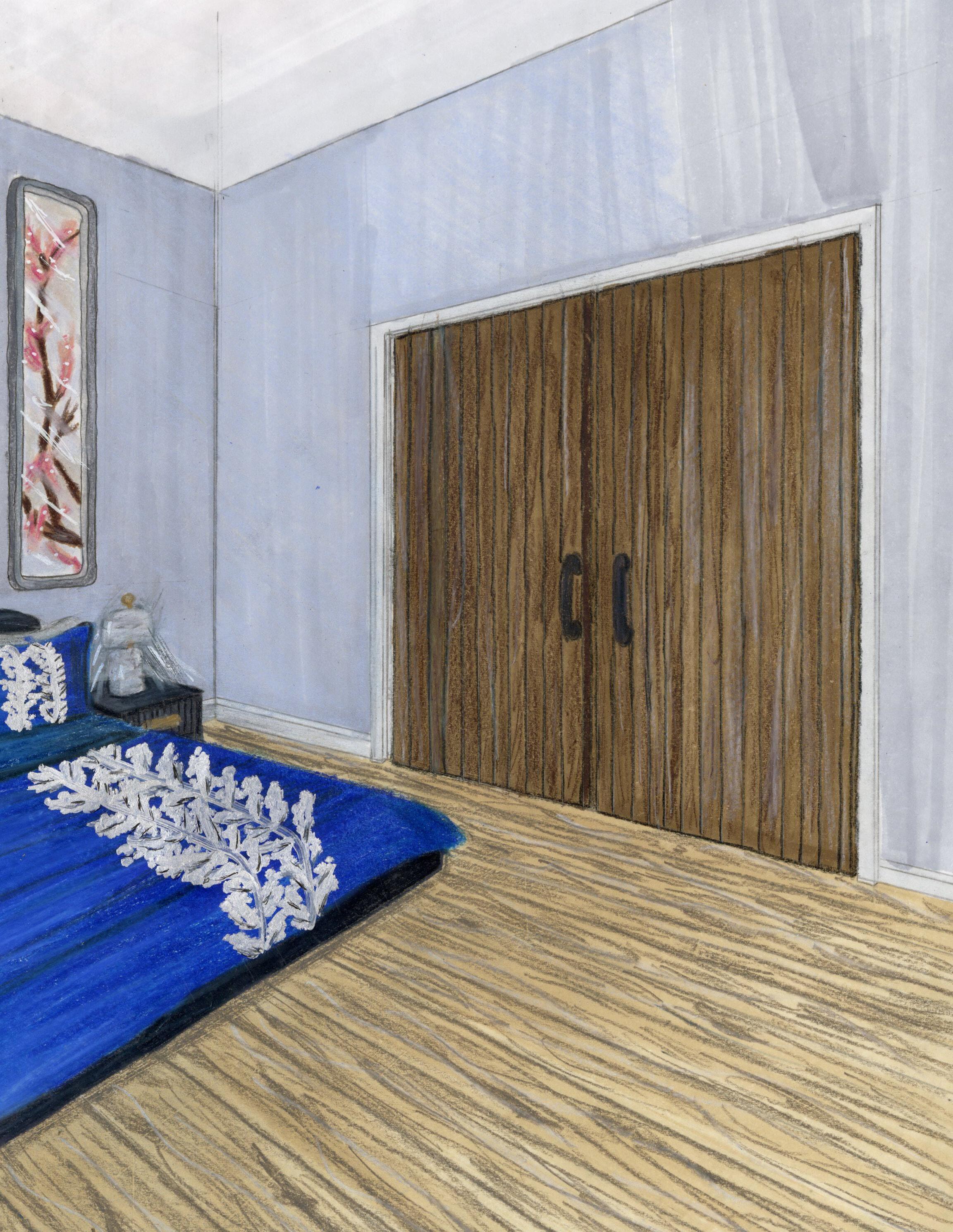
PROJECT DESCRIPTION
A high-end residential project situated within a private community in Bluffton, South Carolina, catering to a celebrity client. The design prioritizes both luxury and accessibility, adhering to universal design principles and complying with ADA standards.
SKILL/ SOFTWARE
Concept Ideation, Hand Rendering
CONCEPT
To develop a univeral design for a beachside residence inspired by seamless calm of flowing elements. Achieving this involves exploring natural elements rooted in Traditional Chinese design. The result serves private sanctuary for relaxation, offering ample space for hosting guests. design exudes playfulness, warmth, and tranquility, all seamlessly balanced through heightened spatial awareness.
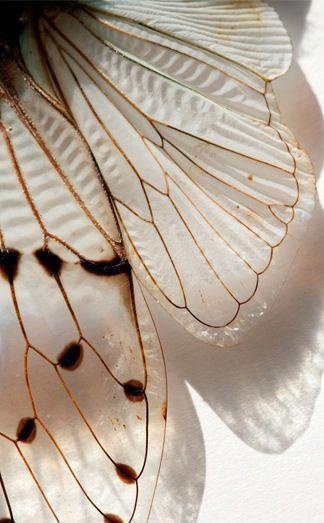
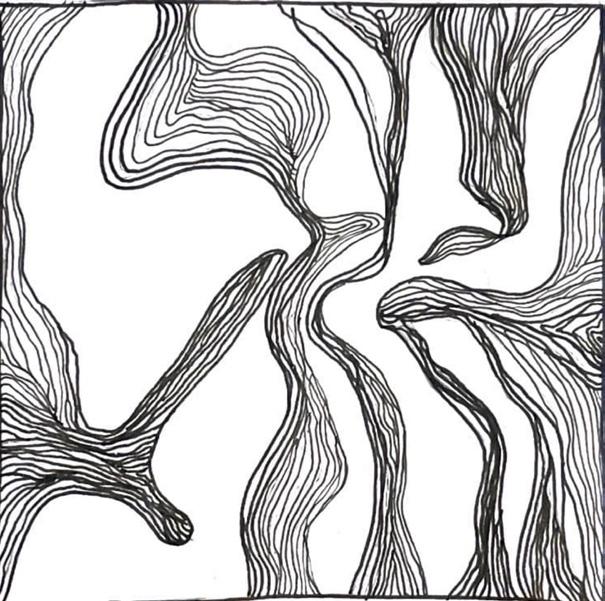
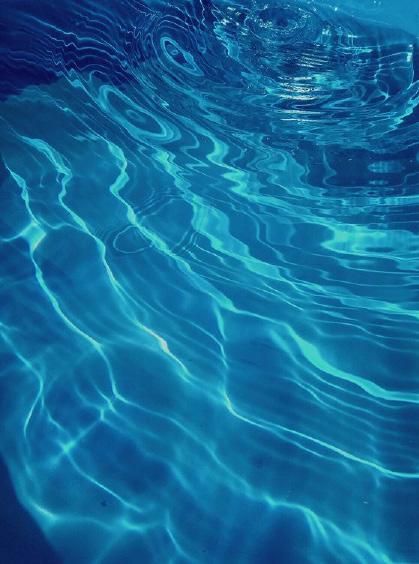
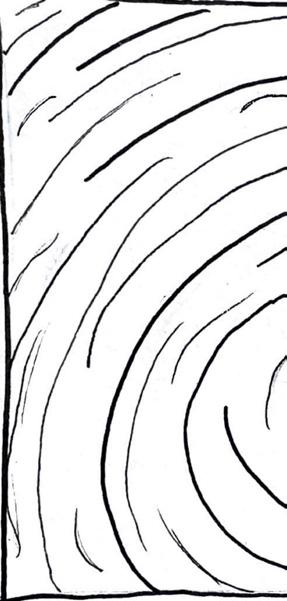
SITE PLAN: HAND RENDERED
the exploring serves as a guests. The balanced
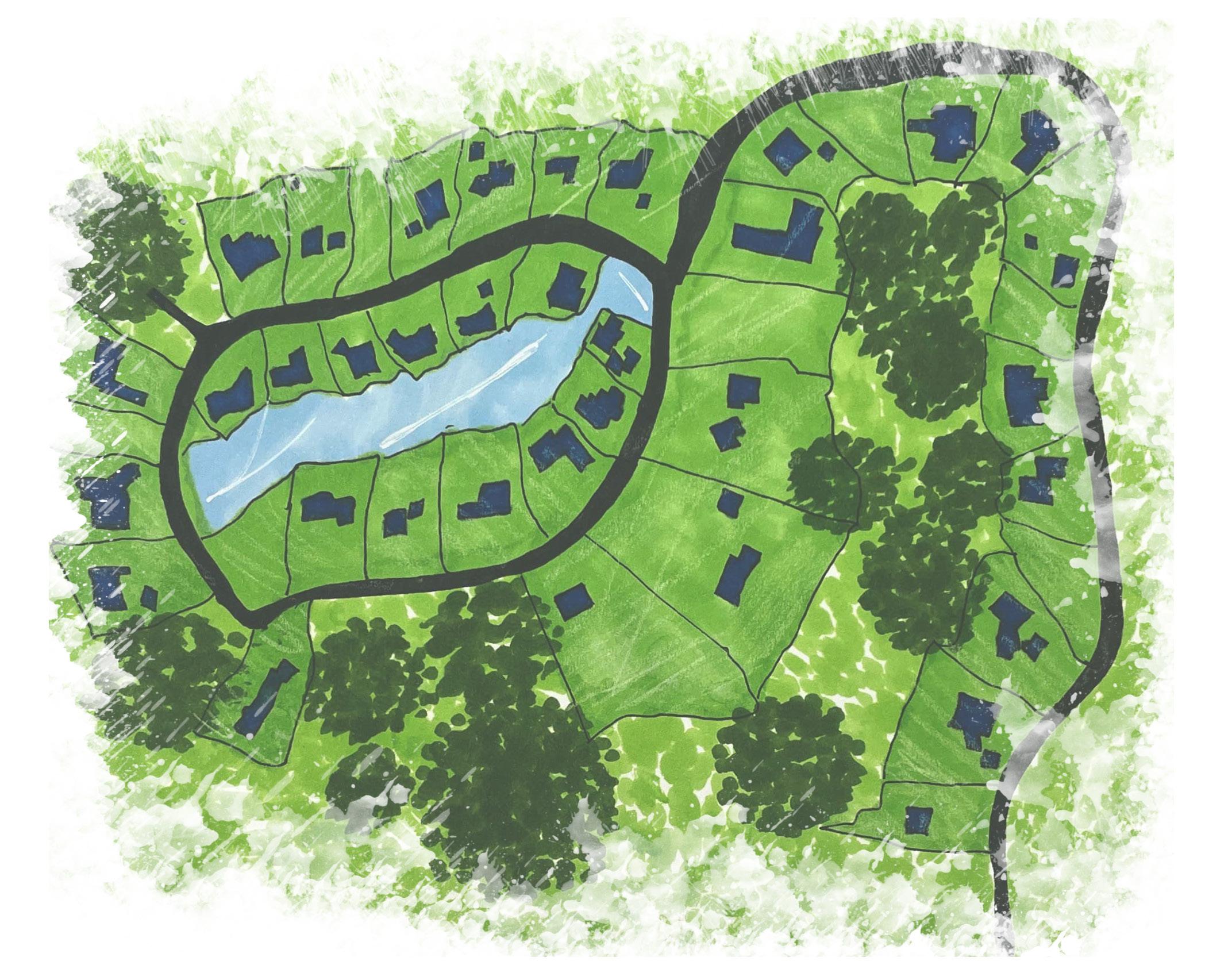
IMAGERY
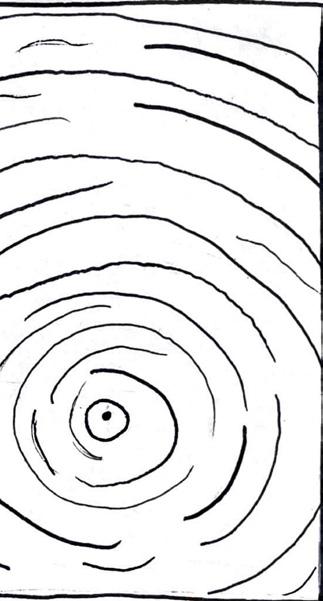
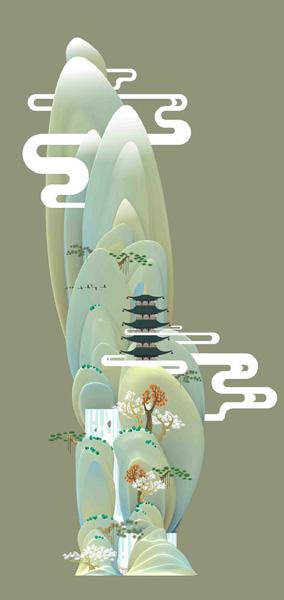
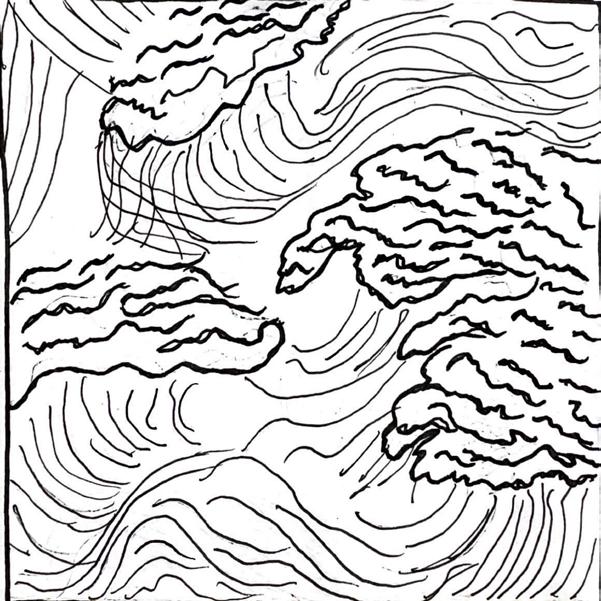
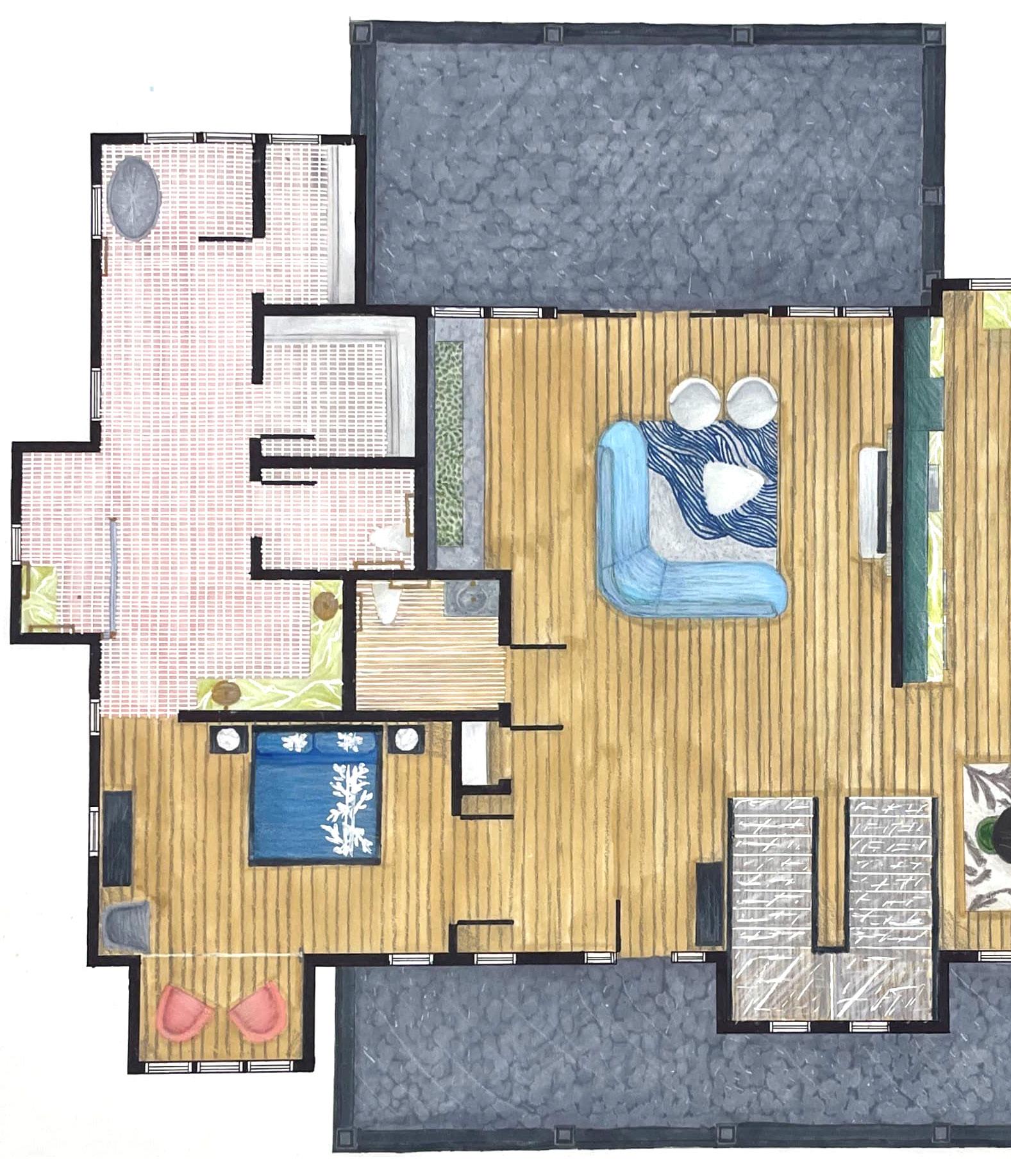
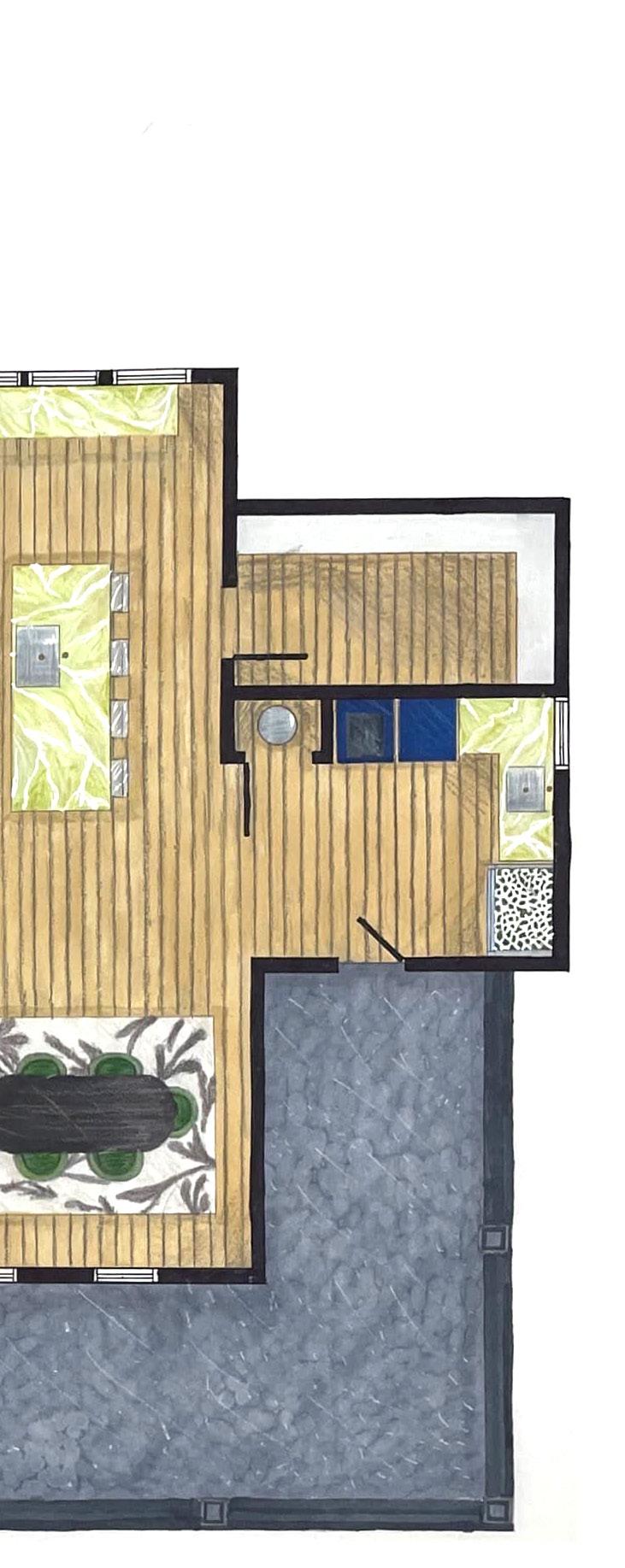
Furniture Plan
MATERIALS
Prisma Color Markers, Colored Pencil, White Gel Pen, Micron Pen, Marker Paper
Kitchen
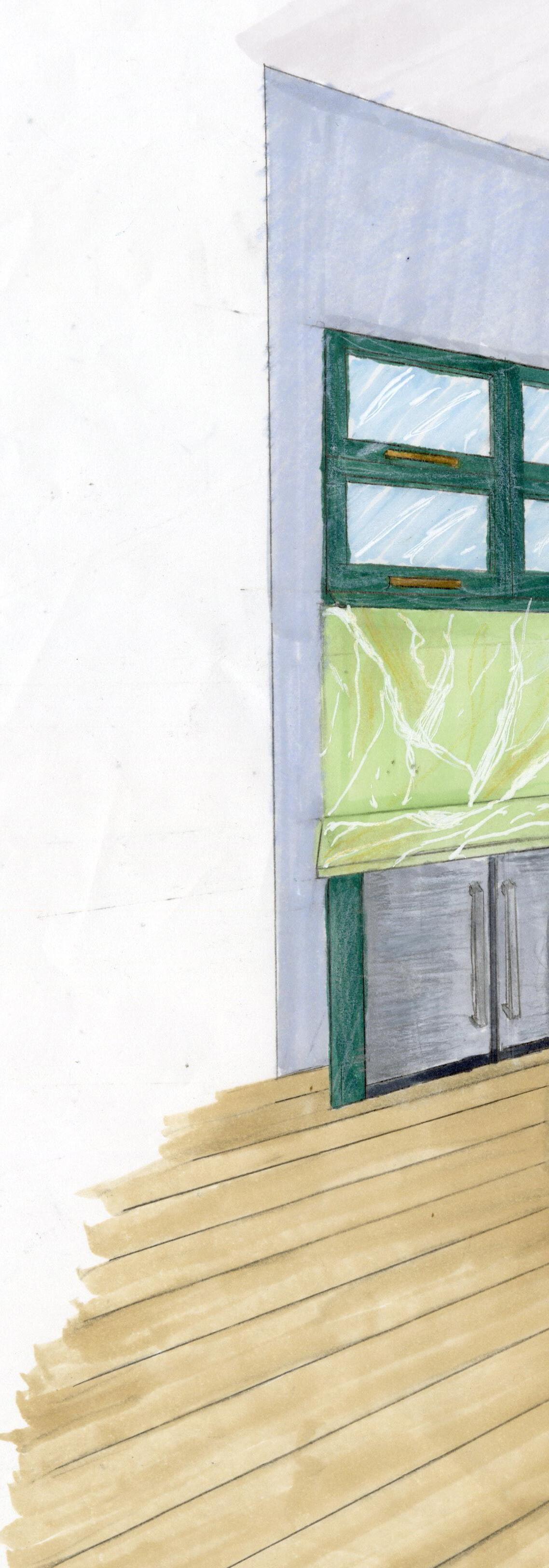
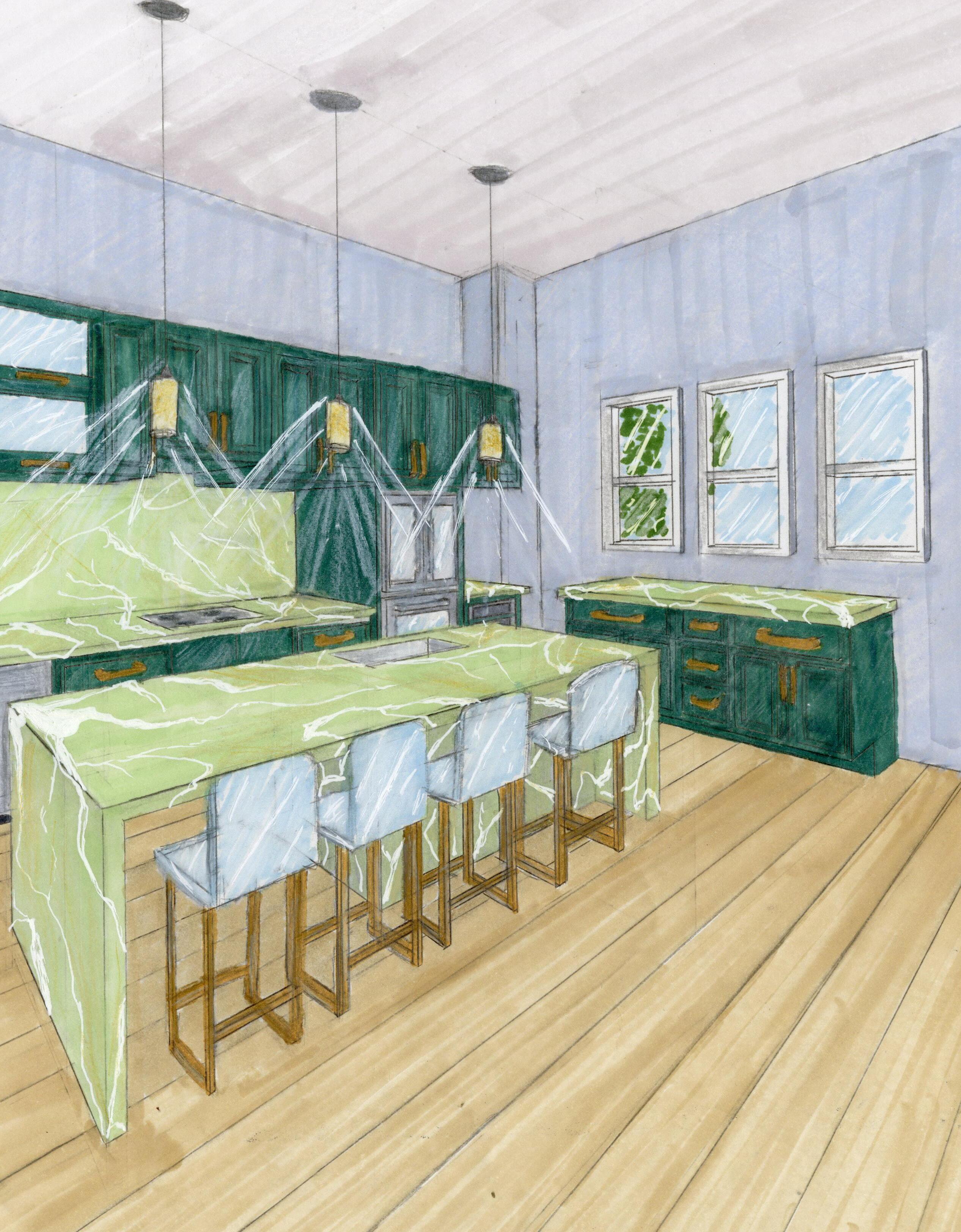
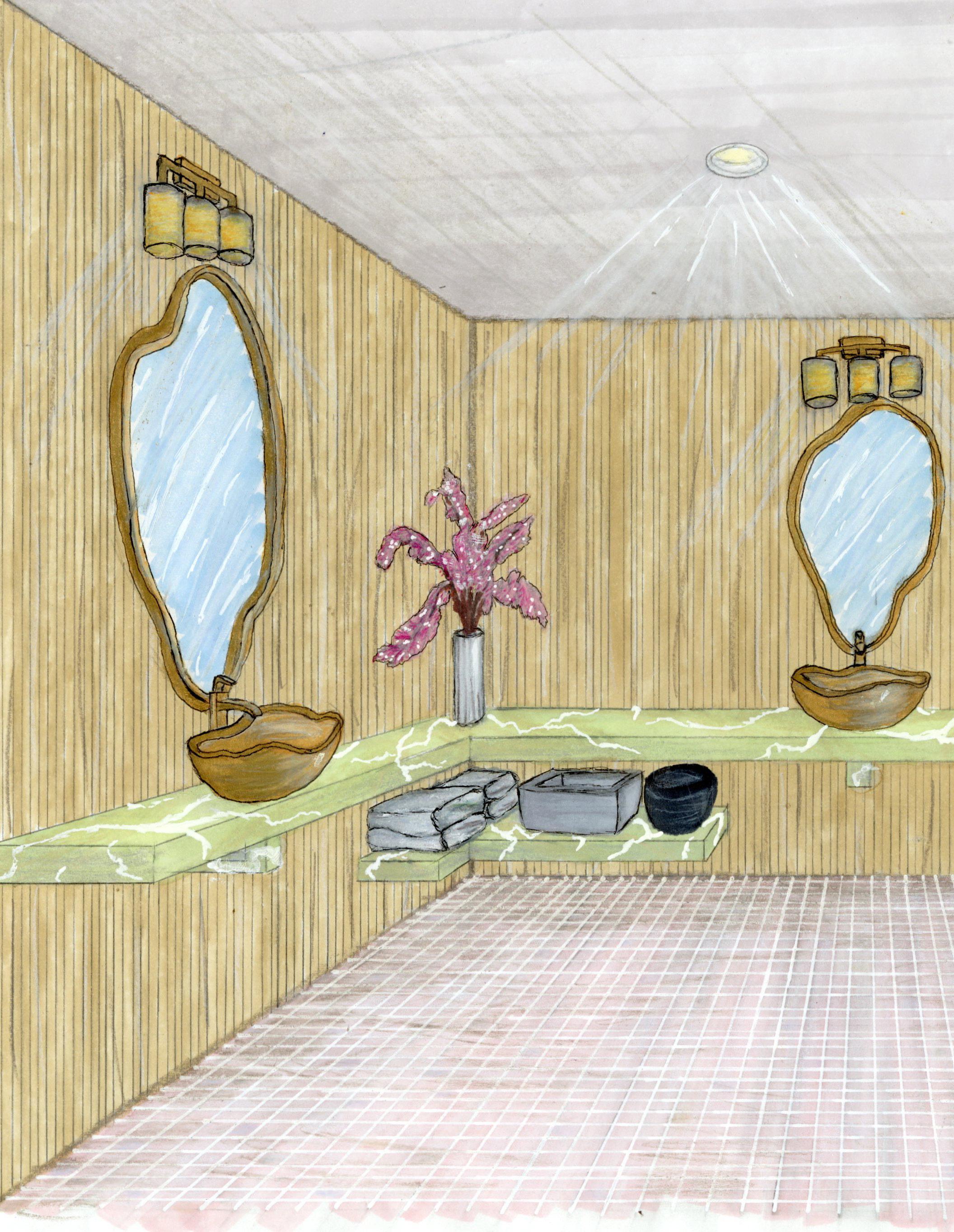
Master Bath

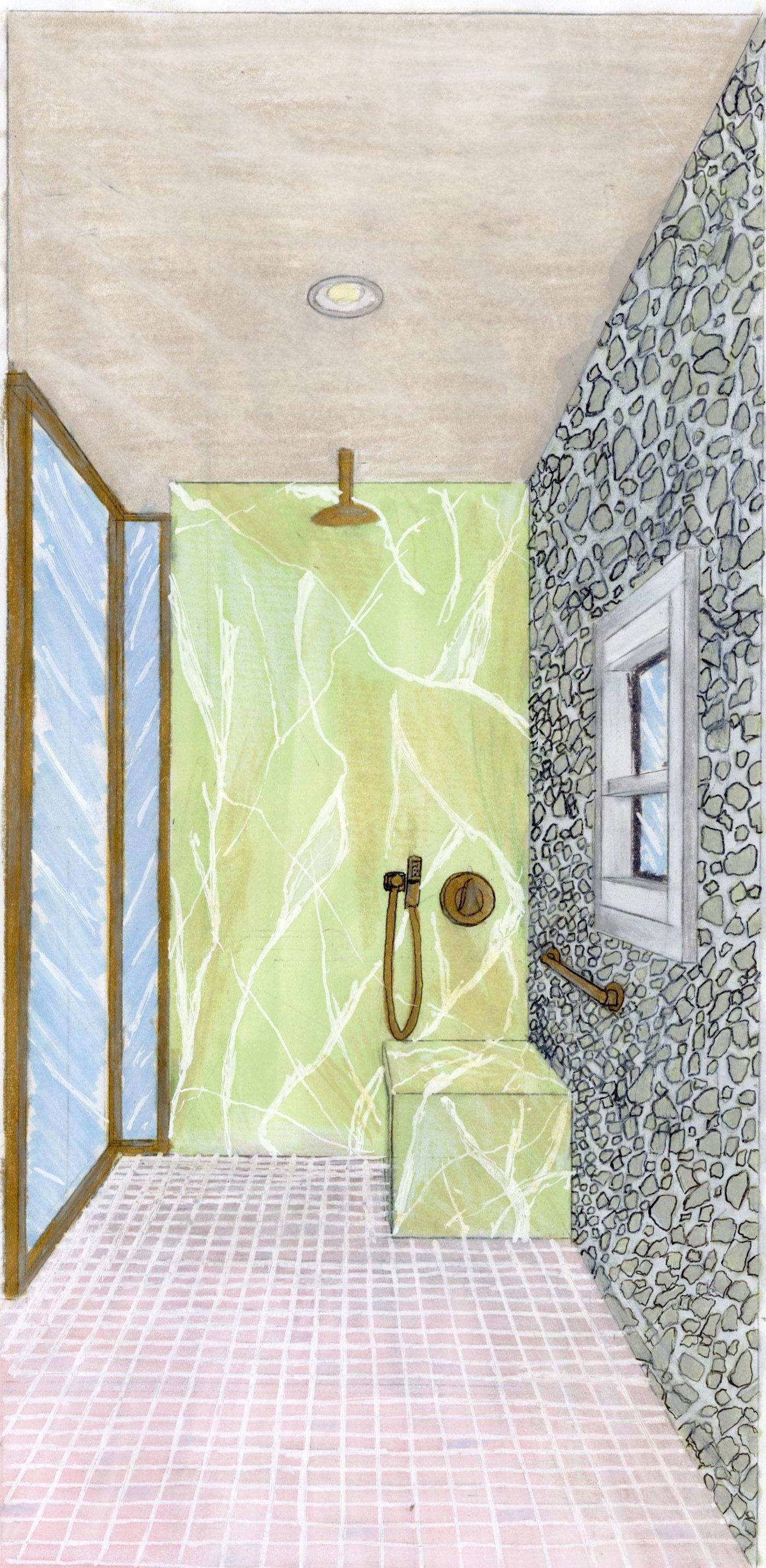
Dream a Little Dream Of Me
A Musical Folly
SKILL/ SOFTWARE
Concept Ideation, Hand Rendering
PROJECT DESCRIPTION
Develop an architectural folly based on a selected piece of music and the given site. This three phase experience utilized the song analysis to create an emotional affect on the user.
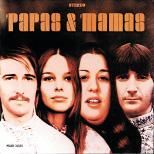
SONG SELECTION
Song: Dream a Little Dream of Me
Artist: The Mamas and the Papas
Genre: Vocal Pop Jazz
CONCEPT
To create a multisensory journey that mirrors the phases of desire for the unattainable through three seperate experiences.
CONCEPT IMAGERY
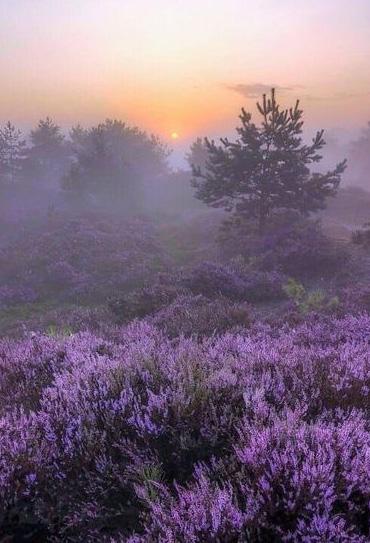
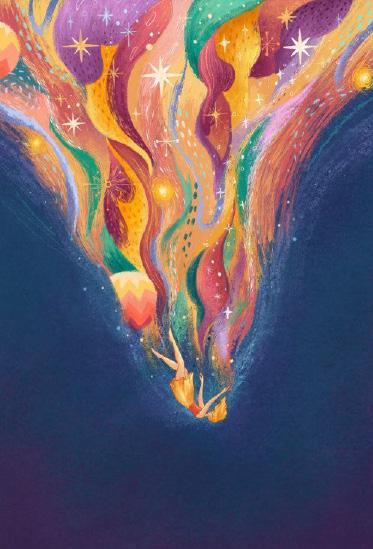
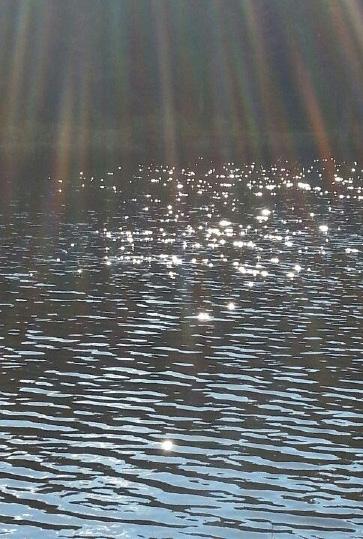
FINAL FLOOR PLANS: HAND RENDERED
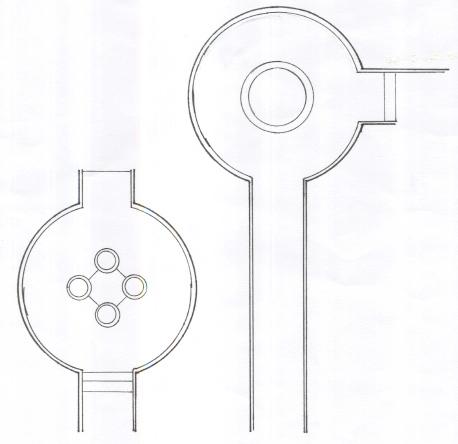
EXPERIENCE ONE
ENTRY
EXPERIENCE THREE EXIT
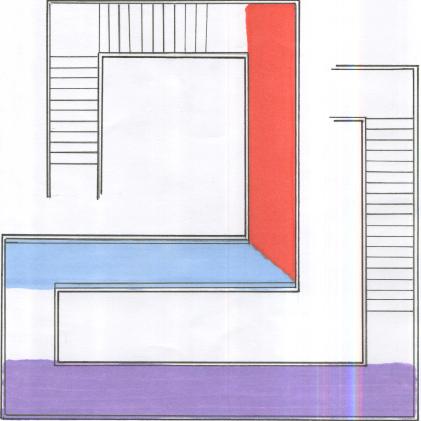
TRANSITION PHASE
ANGER PHASE
EXPERIENCE TWO
SADNESS PHASE FEAR PHASE
SITE: SCAD BEACH - SAVANNAH, GA
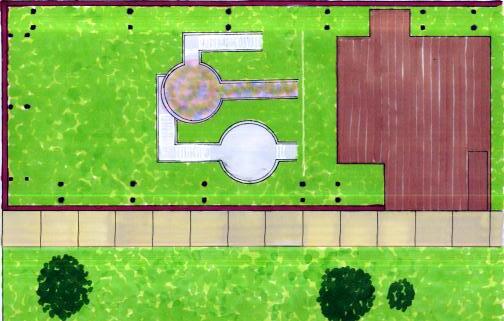

EXTERIOR ELEVATION: HAND RENDERED
These elevations illustrate the physical relationship between the structure of the folly and the site.
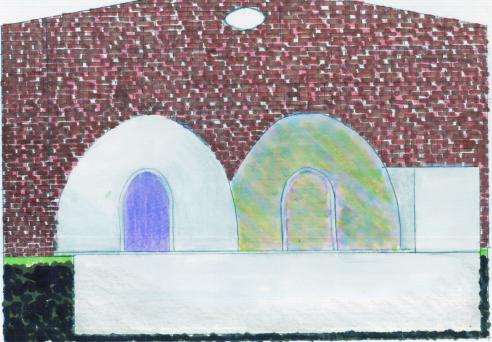
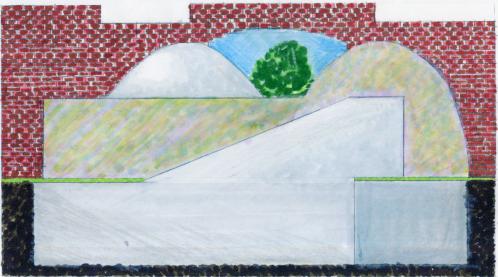
Comprising three distinctive stages, each synchronized with the emotional arcs of the song, it immerses visitors in an exploration of emotions, from longing to clarity. It invites users to explore the complex nuances of desire, ultimately finding clarity and resolution.
INTERIOR PERSPECTIVES: HAND RENDERED
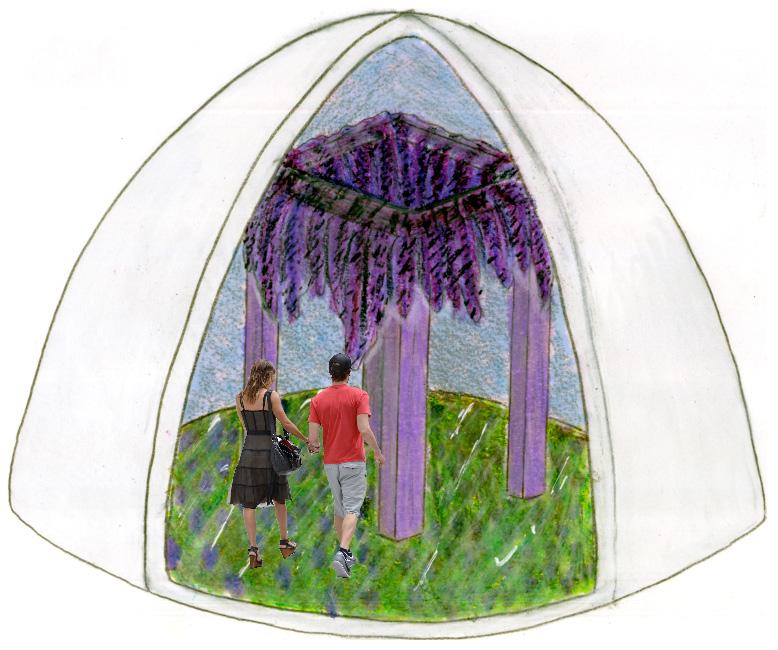
EXPERIENCE ONE: THE SAFTEY BUBBLE
The experience begins in a surreal Safety Bubble, where a plexiglass floor suspended above a lavender field creates the illusion of being drawn into a protective bubble. A pathway leads to a pavilion adorned with cascading lavender vines. As the soft opening notes of the song envelop the space, participants traverse this dreamlike atmosphere, symbolizing the initial stages of longing, akin to sleepwalking and going through the motions, ultimately reaching an inevitable downfall.
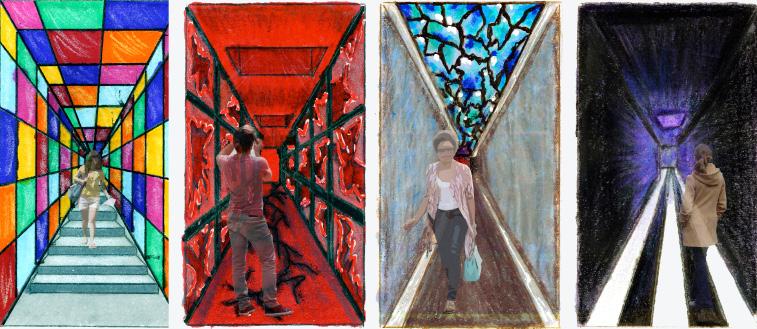
EXPERIENCE TWO: A MAZE OF EMOTIONS
Descending into an underground maze, participants confront a series of emotions. The Transition Phase, marked by multi-colored glass panels, overwhelms visitors with a whirlwind of emotions, portraying the turbulence of desire. The Anger Phase, characterized by cracked foundations and an irritating hum, amplifies the feelings of frustration. Moving through the Sadness Phase, with blue stained glass panels and trickling water, participants experience a sense of isolation and loneliness. The Fear Phase, represented by a purple-lit hallway with unsettling patterns, evokes the dark atmosphere and the yearning to return to the safety of the initial bubble. Climbing up from this emotional descent, participants reach the light at the end of the tunnel.
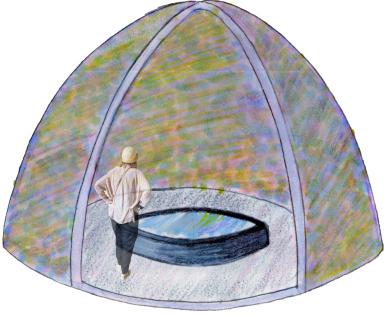
EXPERIENCE THREE: CLARITY
The final stage, Clarity, signifies resolution and empowerment. Iridescent glass panels construct the dome, creating a bright and open space. Mirror flooring and a reflective pool amplify the sense of clarity, providing a visual metaphor for emerging from the distress of emotions. As the last notes of the song play out, participants experience a newfound clarity, leaving the space with a sense of empowerment and closure.
Hand Renderings
MATERIALS
Prisma Color Markers, Colored Pencil, White Gel Pen, Micron Pen, Marker Paper
