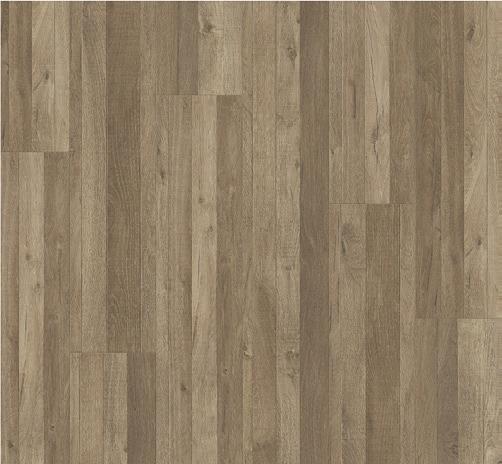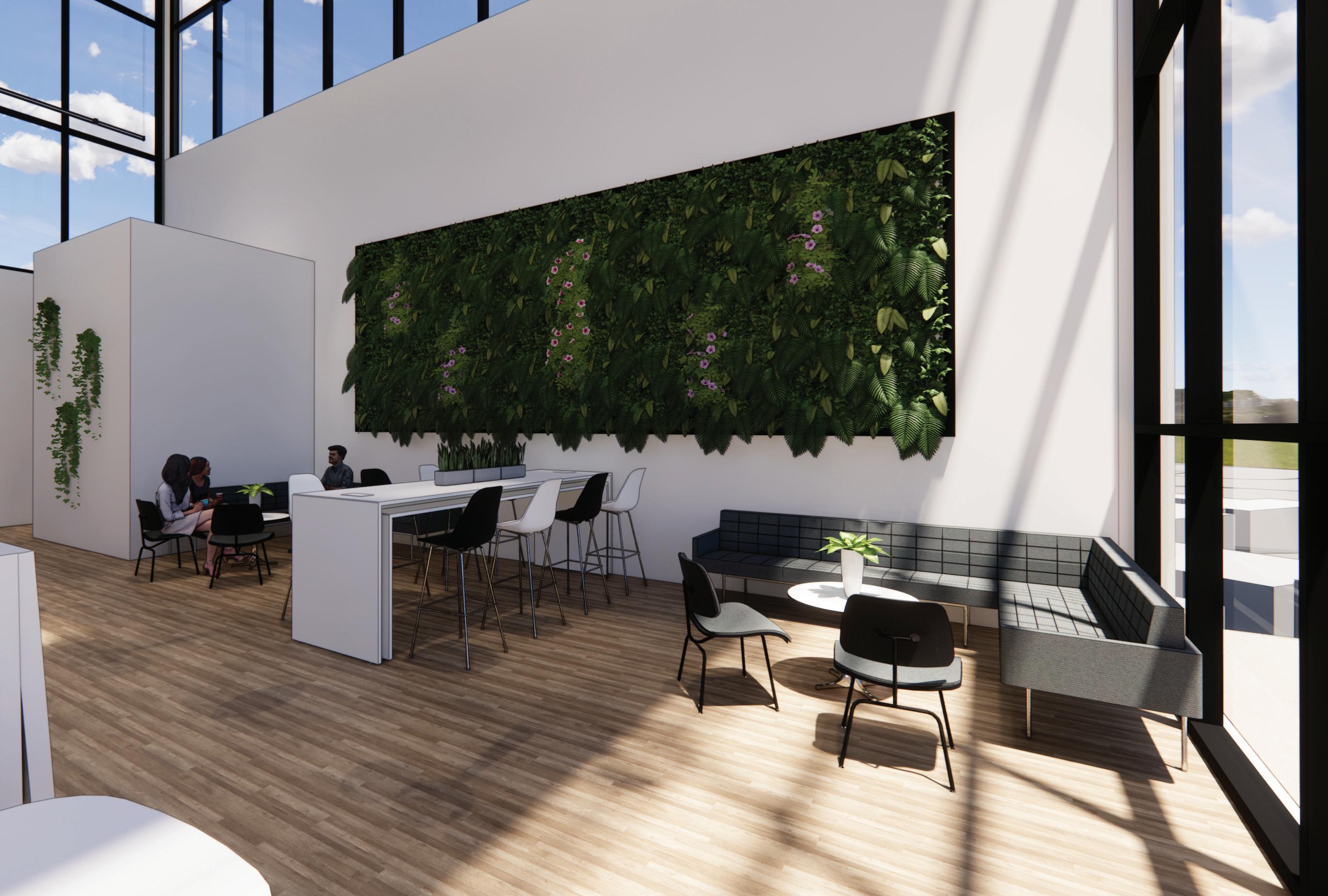O A S I S
 By Gloria Barry
By Gloria Barry

 By Gloria Barry
By Gloria Barry
St. Joseph’s was originally a catholic church founded by German immigrants in Rochester, New York. For 128 years, the church was a pillar of the community often referred to as an “oasis of grace” amidst the hustle and bustle of the city. Unfortunately, a fire destroyed the majority of the church, which was a devestating loss for the community. After being recognized as a landmark, the remains of the chirch could not be demolished any further. Eventually, the remains of the church would be home to a garden park and often utilized as a wedding venue. While this may appear to have solved a the issue of repurposing the landmark, St. Joseph’s Park is a littered upon space which appears to be closed much of the time, not a space for community to gather as the church was. The goal of this project is to reimagine a new oasis for the community to come together, and elevate St. Joseph’s to it’s former standing as a pillar of the community.
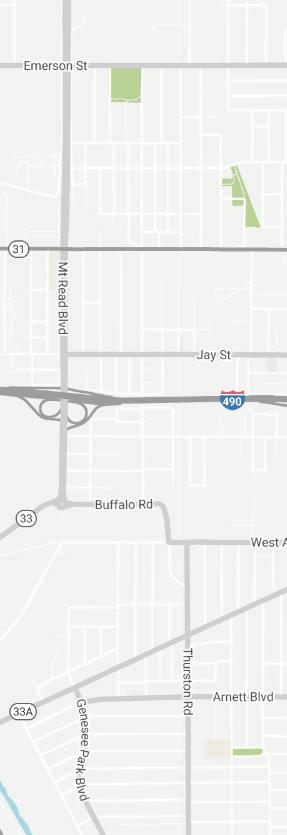
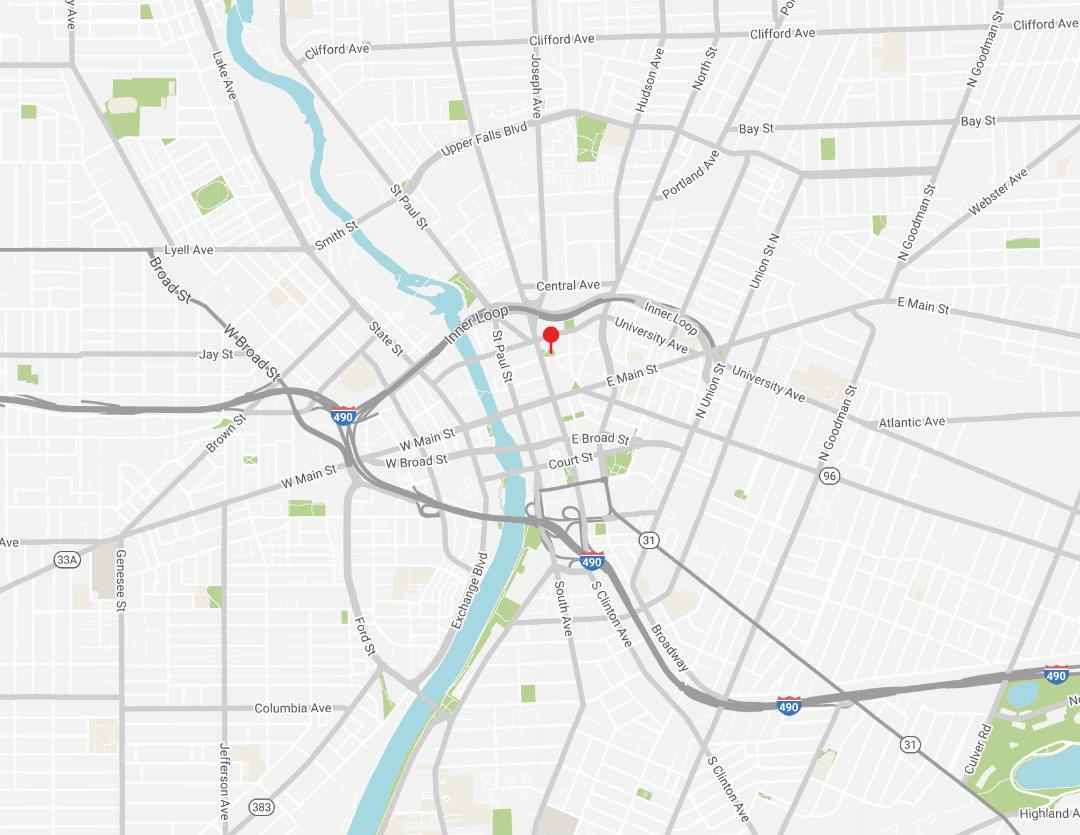
1843 - The Redemptorist Fathers and German immigrants purchased the plot of land at 108 Franklin Street and spent about three years building the original body of the church.
1846 - The Greek Revival-style church was completed with the aid of donations from Austria; St. Joseph’s became the third Catholic church in Rochester.
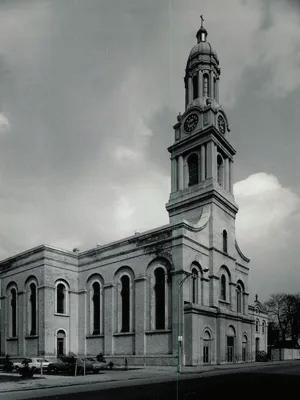
1856 - By this time, a steeple, originally built in wood and later with stone, was added to the church. The steeple rises over 160 feet into the city skyline and once housed three bells, one serving as a fire alarm for Rochester. In addition to the bells, the steeple contains a 4-sided clock, which George Eastman allegedly used to set his watch by daily. This church was a pillar of the local community and an “oasis of grace” amidst the chaos of a growing city.
1910 - The stone bell tower was added to the church and it’s added height made St. Joseph’s the tallest building in the Rochester skyline, reported to have towered over the other buildings downtown.
1950 - By the mid 1900s, St. Joseph’s began struggling to maintain its reach during an exodus of residents moving out of the city into the surrounding suburban areas, and the city’s culture began shifting. The church fought to retain its place in the diocese of Rochester; however, the rising debt the church was battling made this difficult.
1974 - On the night of October 17th, an 18-year-old burglarized St. Joseph’s Church and unintentionally caused a short circuit in the old wiring of the building, leading to its demise. In the early morning hours of October 18th, a church caretaker noticed the fire and woke up the priests, who managed to escape uninjured. It took over 100 firefighters to put out the flames that burnt out the interior, along with a library of 5,000 theological books.
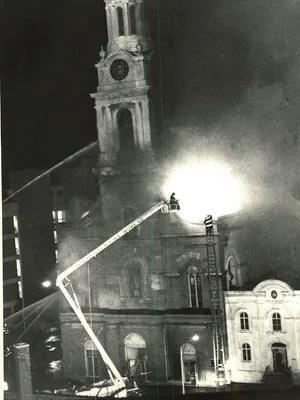
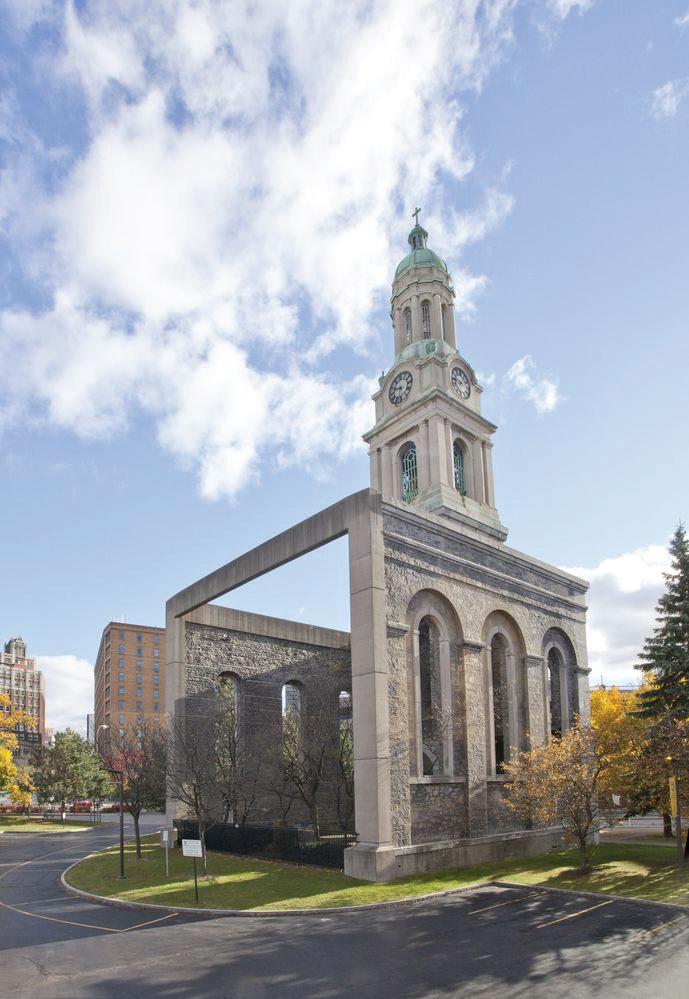
1977 - A secondary fire broke out that damaged the upper floors of the adjoining five-story rectory; it was suspected that squatters were to blame for the secondary fire to the building.
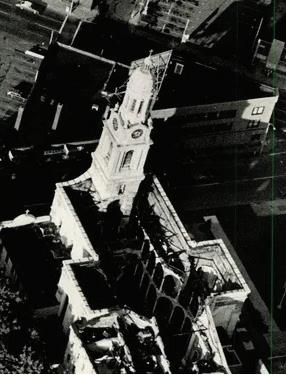
1979 - It was declared that St. Joseph’s would be converted into a garden park with shrubs and saplings planted along the walls, the addition of benches, and stones from the demolished portions of the church to be used to pave a courtyard. This transformation was made possible through collaboration between the Redemptorist Fathers (church owners), the Landmark Society, the Downtown Development Corp., and SUNY Brockport.
1980 - The park, owned by the Landmark Society, was opened after renovations designed by Handler/Grosso Architects were complete. Unfortunately, public interest in the park waned within a single decade of the park’s opening.
2000 - The slow deterioration of the park made it a place that few wanted to visit, and the Landmark Society was forced to close it to the public in the early 2000s but kept it available for special events.
2014 - Ted Collins Tree and Landscaping became interested in the project and partnered with the Landmark Society to revitalize the park, reopening St. Joseph’s Park to the public.
2023 - While the park is well intentioned, there is a lack of respect for the littered upon site and there is no community presence. The following is a proposal for a new community oasis that inserts itself within the church’s remaining walls and invites locals and visitors to come together to create art and support local artists.
Once a pillar of the community and oasis amidst the buzzing of the city, St. Joseph’s was a highly revered piece of Rochester. Since a catastrophic fire in the 70s the church has not returned to its once great status. Through an attempt to revive the space, a collaborative effort brought the city “St. Joseph’s Park,” meant to be a new oasis for the city. However, this garden park is no oasis, and is disrespected by litter and appears not to be visited by many.
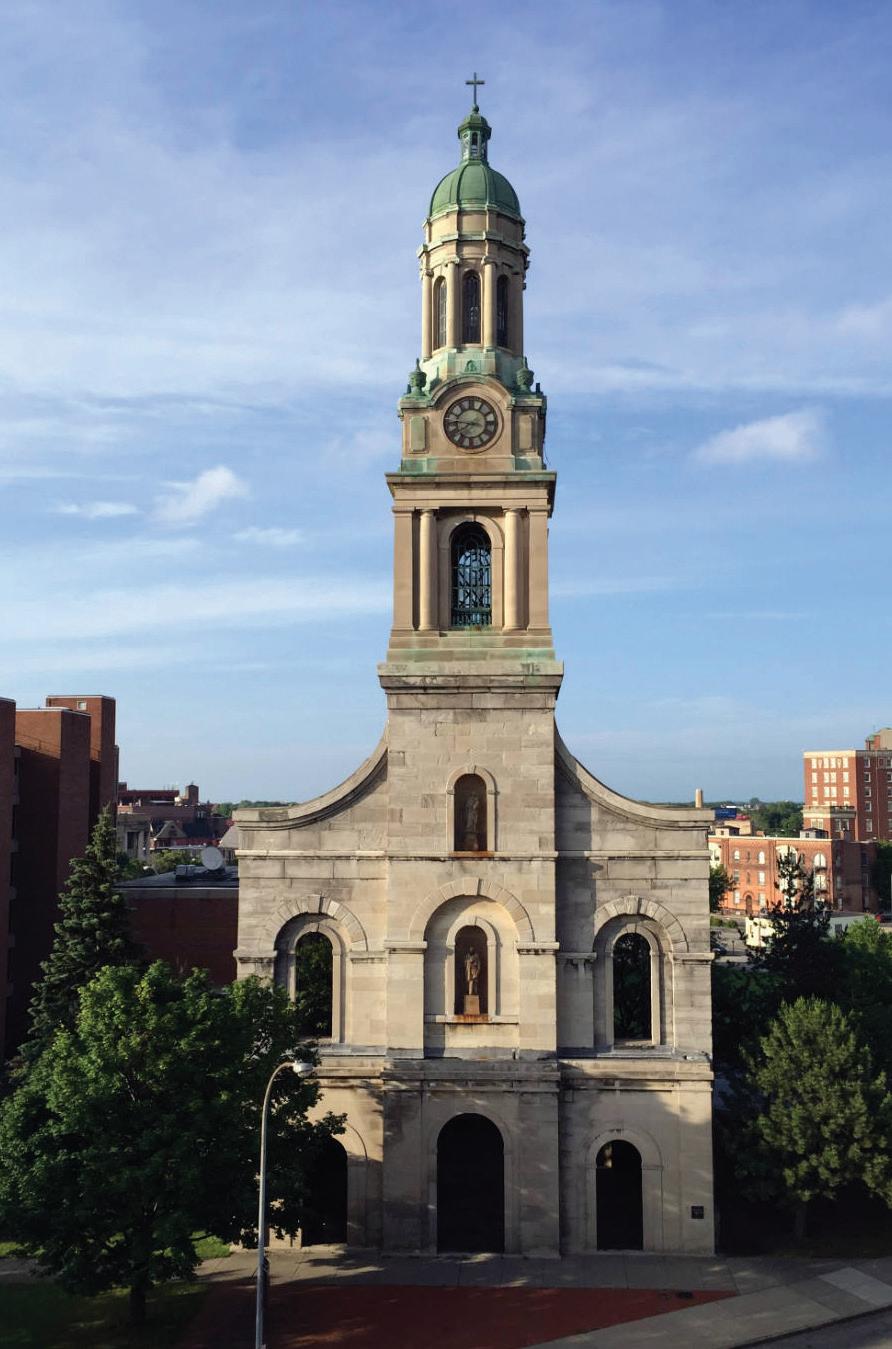
It is the mission of this exhibition to bring St. Joseph’s back to its well-respected position in the city by creating an inclusive space where the community can gather and collaborate through art. Accessible to all, anyone in Rochester is welcome to add to the exhibition. Supplies may be rented at the front desk and guests can unleash their creativity on the collaborative wall which is cleaned off once per week, or for guests who wish to take their work home they may do so on the canvas grid wall where they can pay for as many grid spaces as the wall can hold. On the way to the exhibition room, guests can learn about the history of the church’s role in the community, hang out in the open gathering space, or peruse the pieces of art for sale at the retail kiosk.
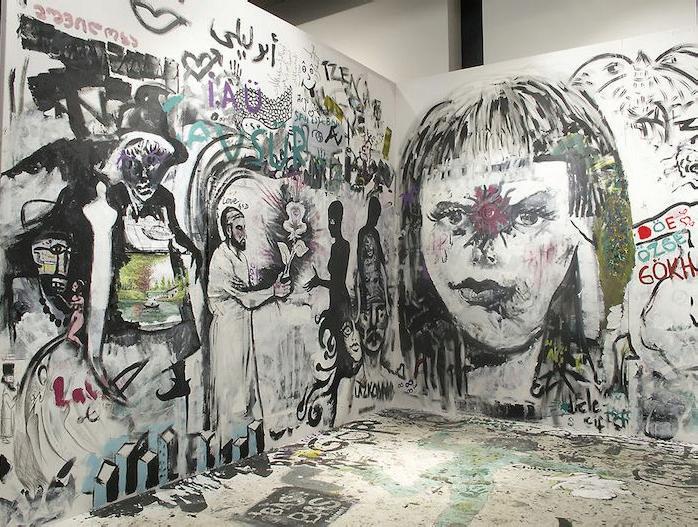
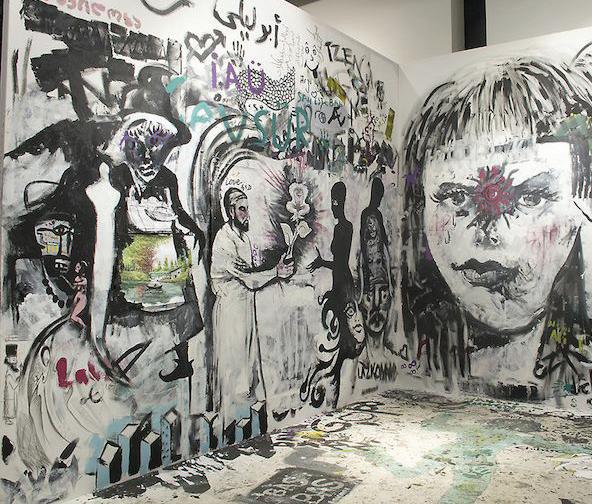
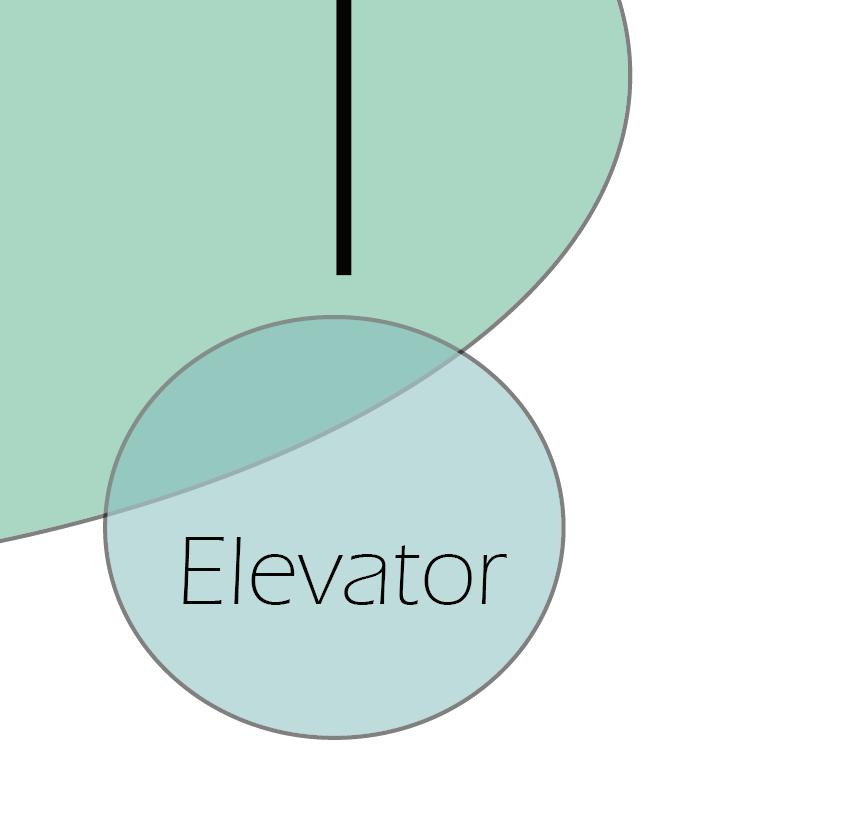

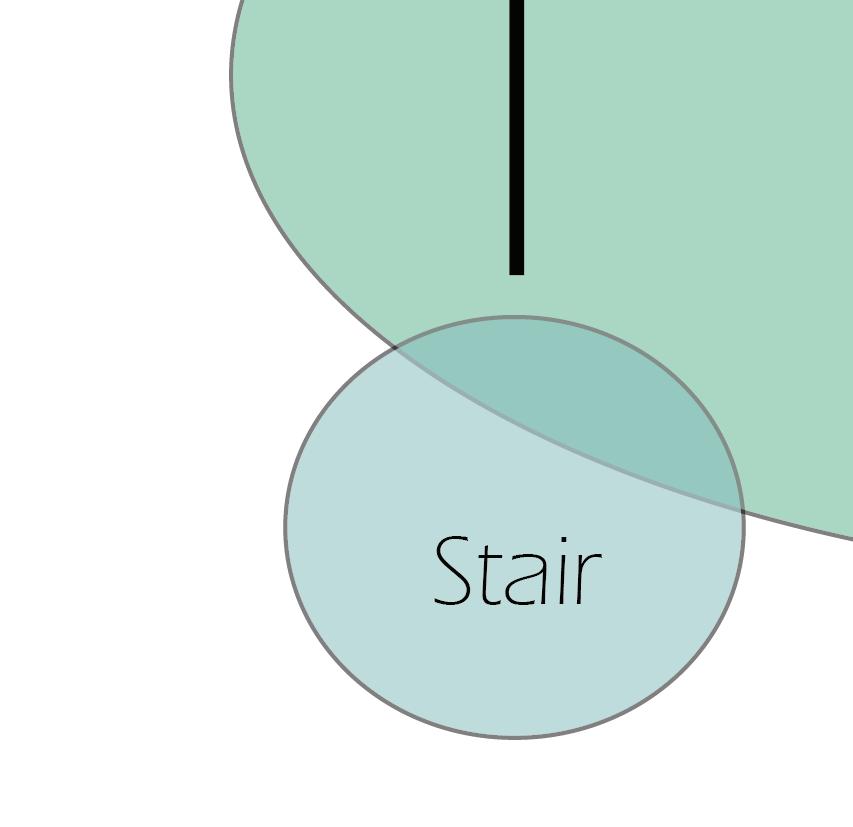




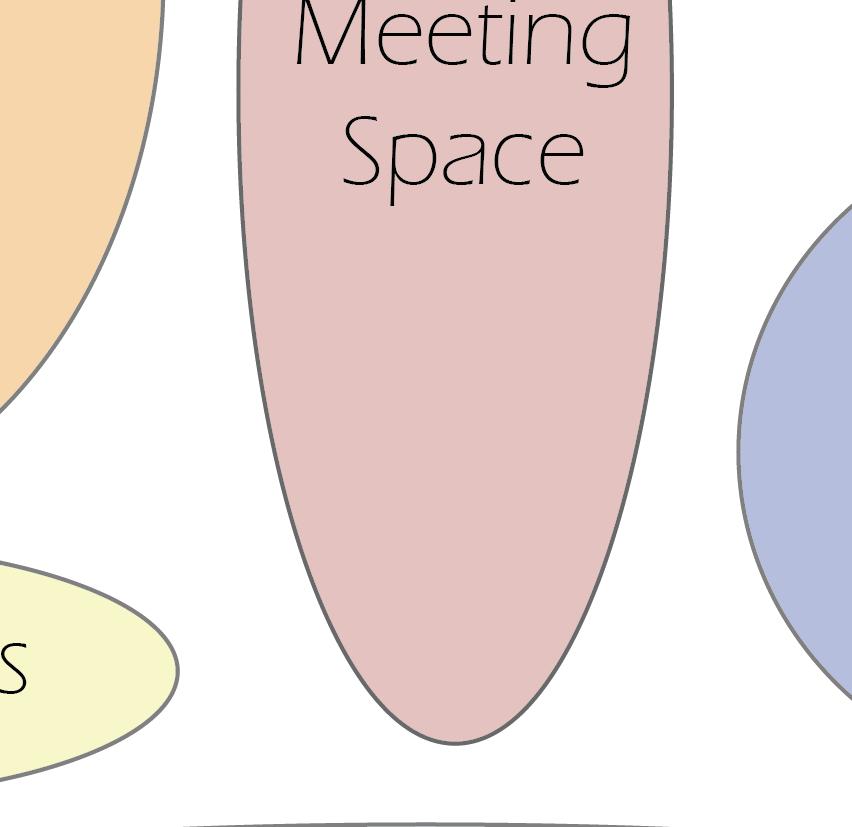
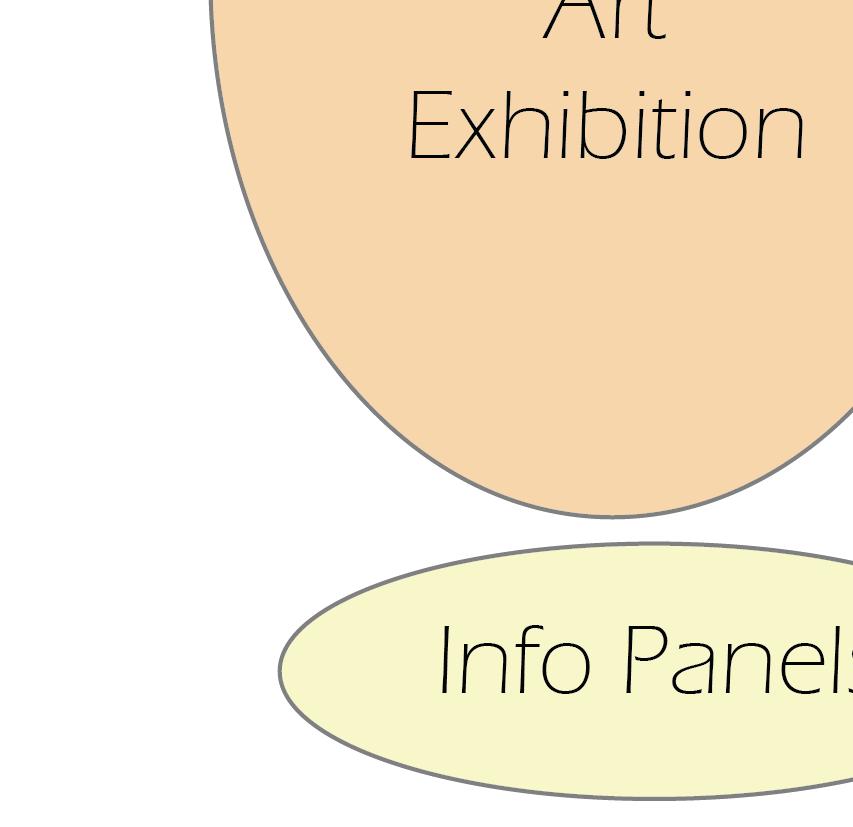

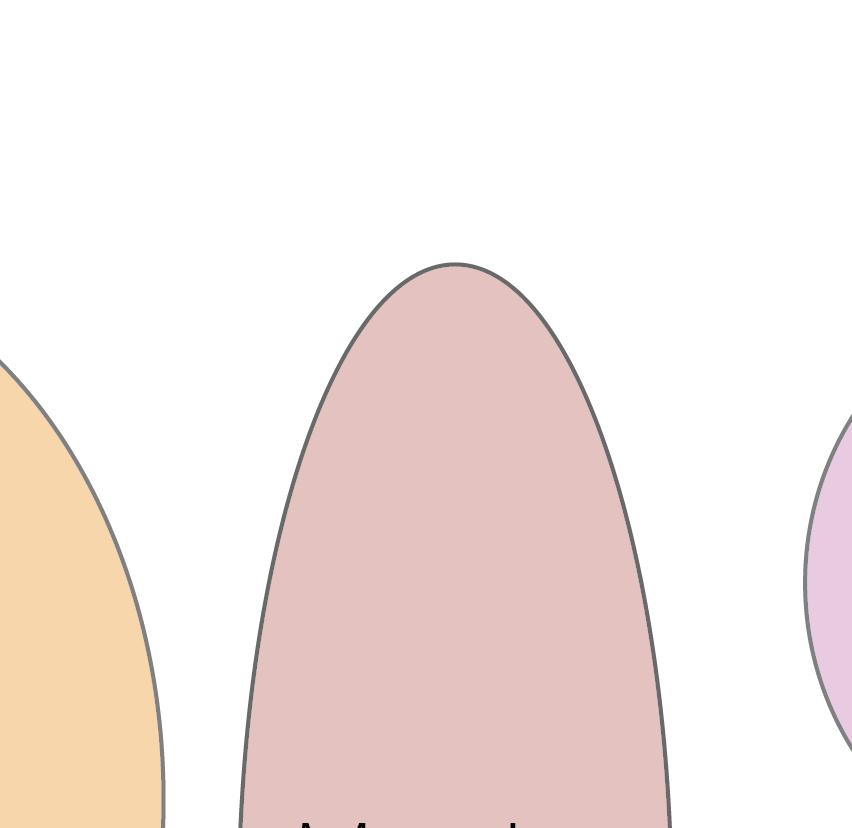
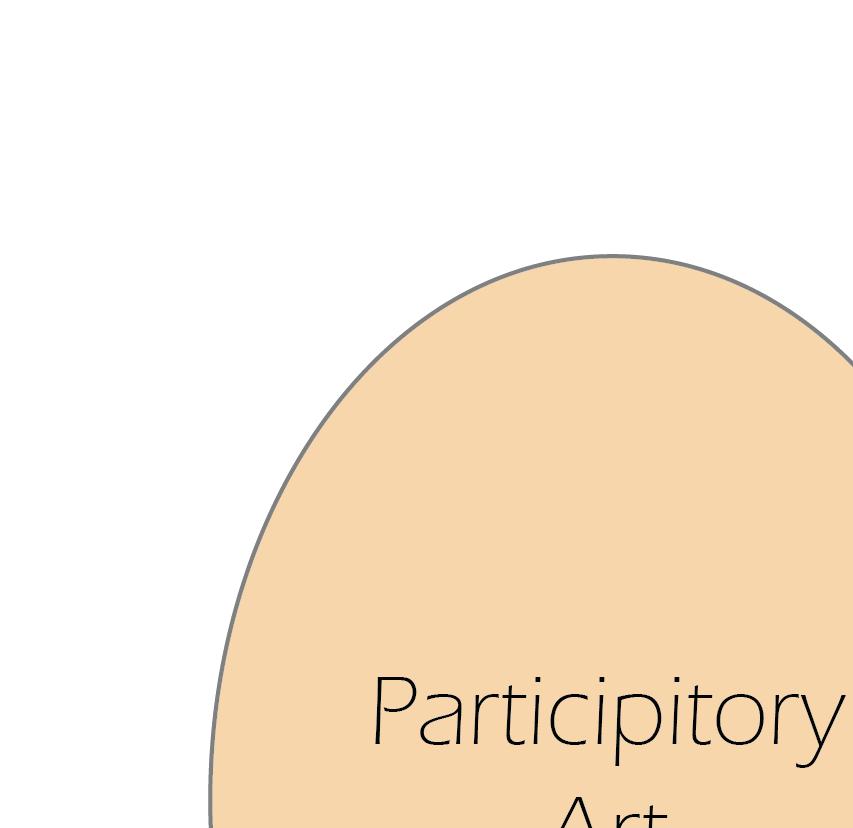
The existing event space will be allowed to keep its existing purpose, the inserted building will be elevated with access on either side to reach the exhibition level. Once at the top, guests will enter a reception area where they can rent supplies needed for the participatory art exhibition. Before entering the exhibition space, guests will notice a timeline that displays the rise and fall of the church as a pillar of the community. To the right of the exhibition there is an open gathering space, followed by a retail kiosk selling pieces of art and prints from local artists, and restrooms tucked into the corner.




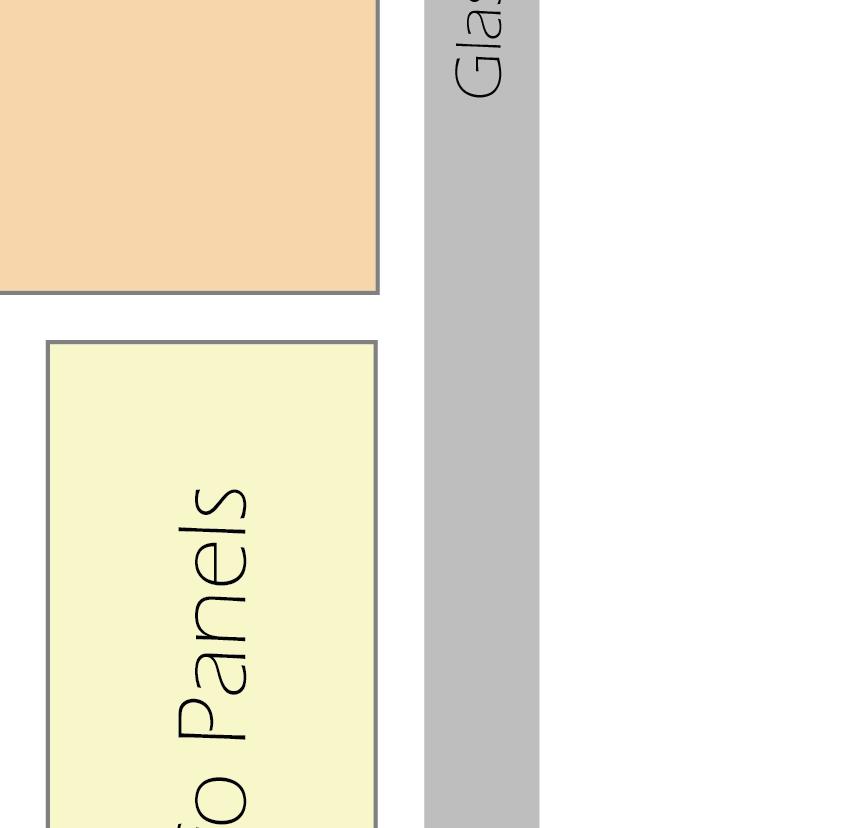
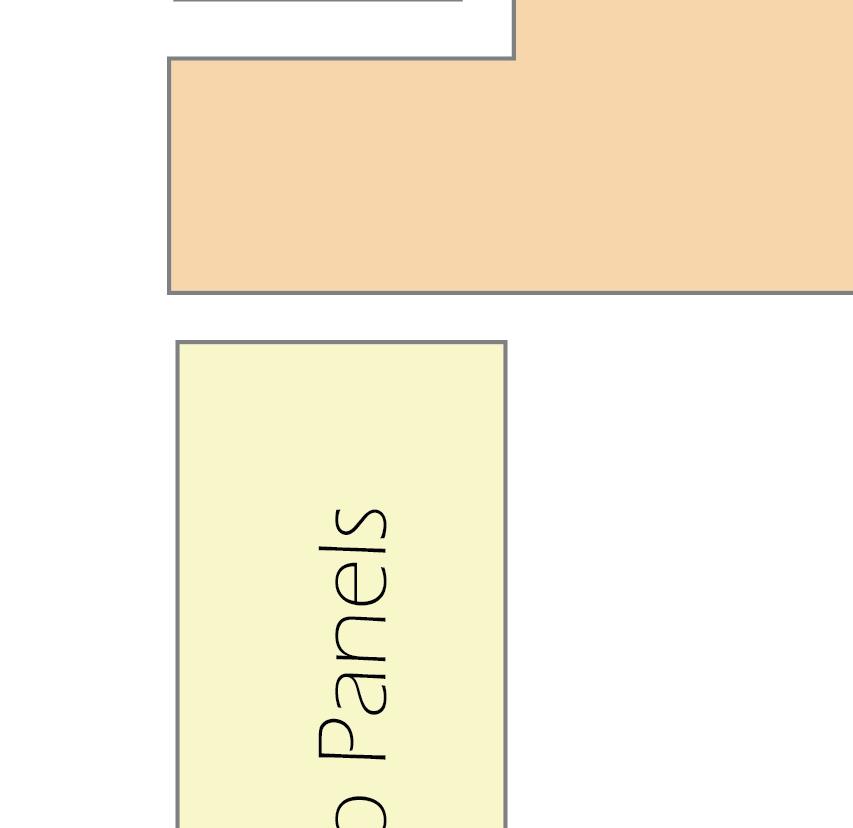





Supplies such as clothing protection, charcoal, washable paint, and canvases can be rented for use in the exhibition space in the entry area. The St. Joseph’s info panels act as an entry to the participatory exhibition space, which contains a large open space as a collaborative ‘canvas’ and a grid for canvases left of the entrance making art to take home.
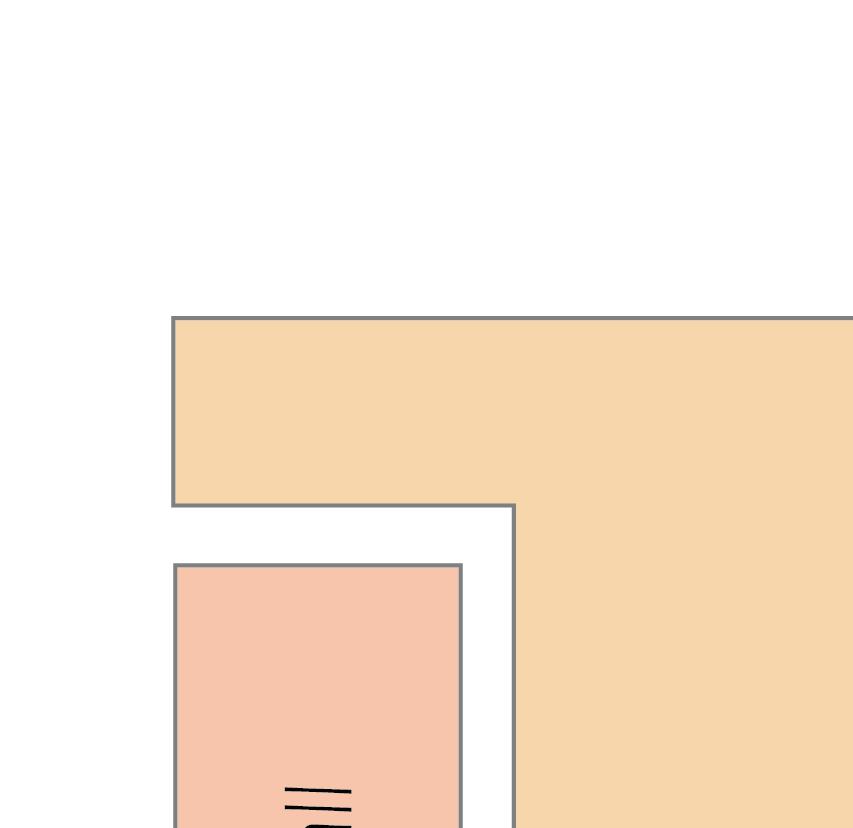
As the concept developed, an atrium feature was incorporated to allow the still-accessible venue below to receive some natural light from above. Adding this feature resulted in a spatial constraint which lead to the addition of a second floor. The canvas grid wall and gathering spaces were bothe moved to the second floor as well as one restroom and the addition of a secondary desk for the rental or purchase of supplies.
Other changes include the necessary addition of an interior stair and elevator, moving the timeline information to a single wall, and the addition of an interactive database of local artist near the retail area.
SYMMETRY DIAGRAM
Axis of Asymmetry
Axis of Symmetry
AXONOMETRIC DIAGRAM

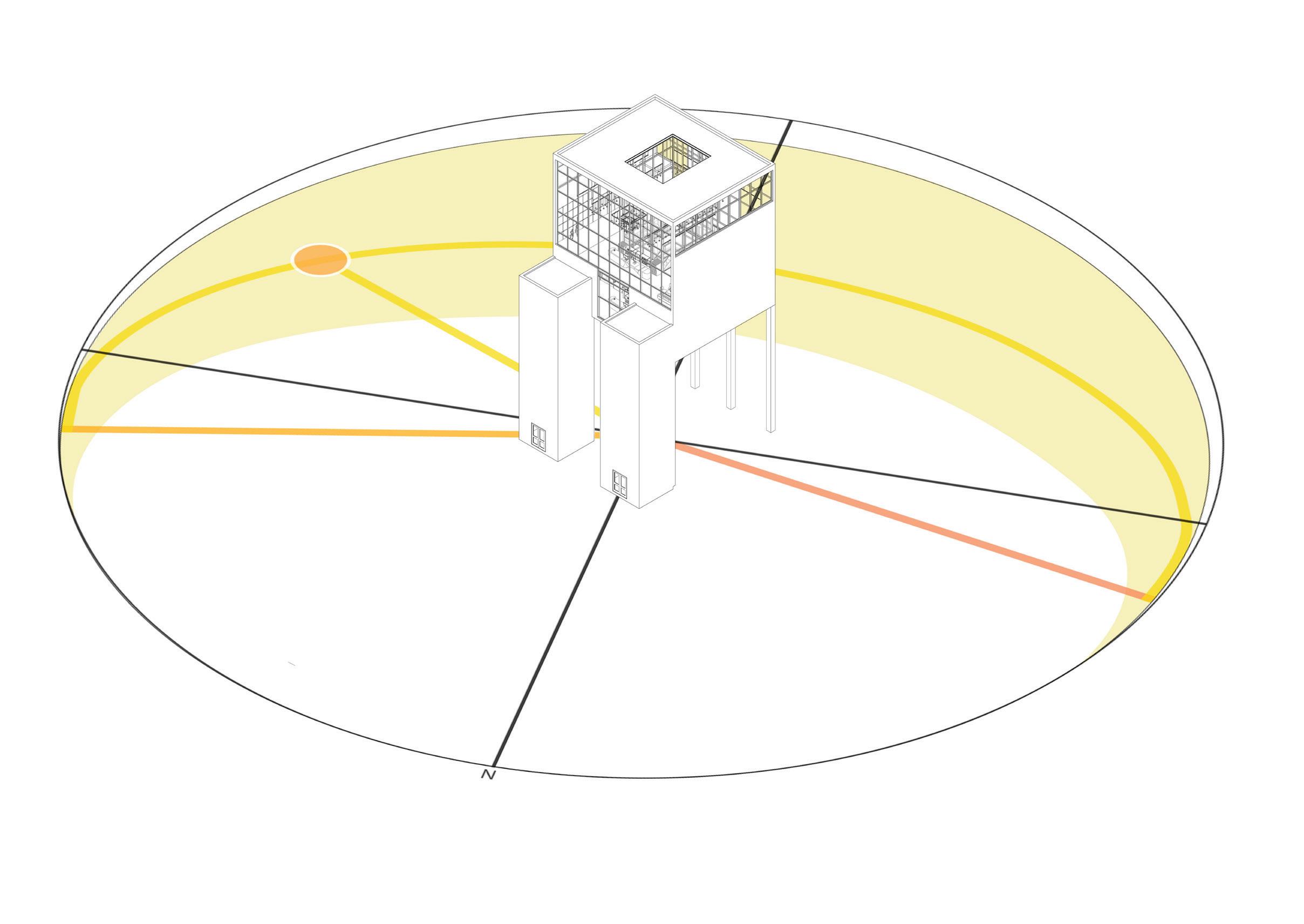
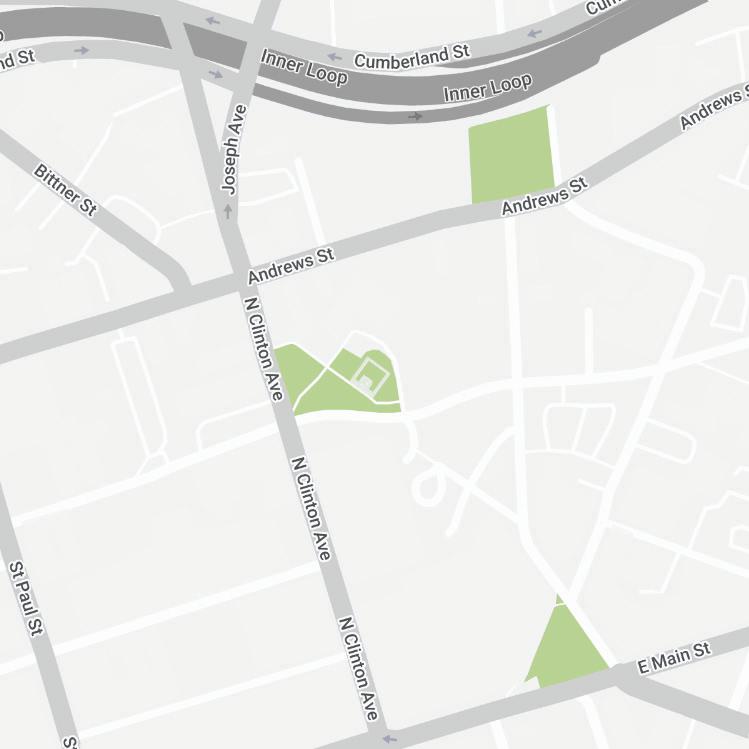
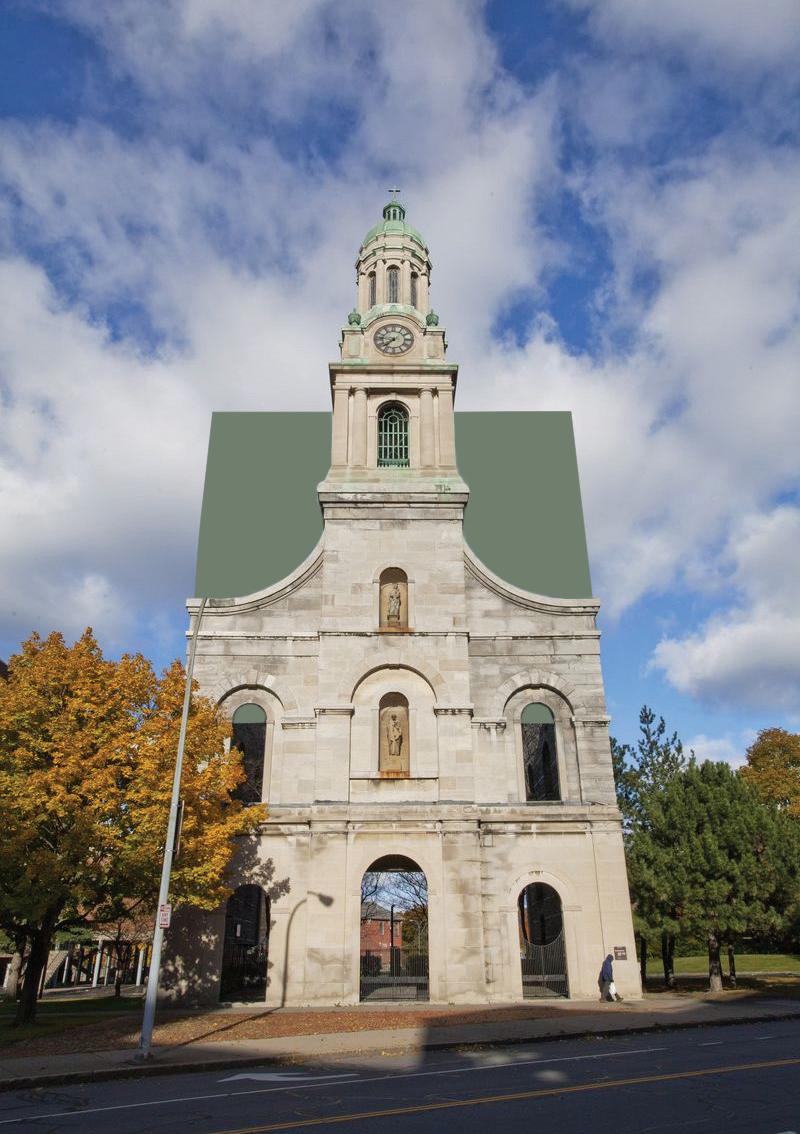
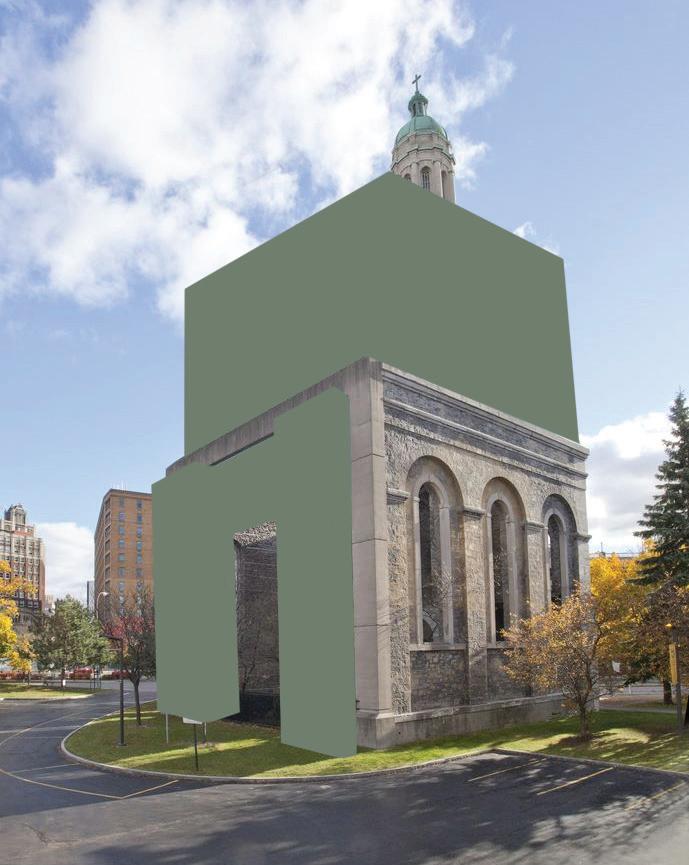
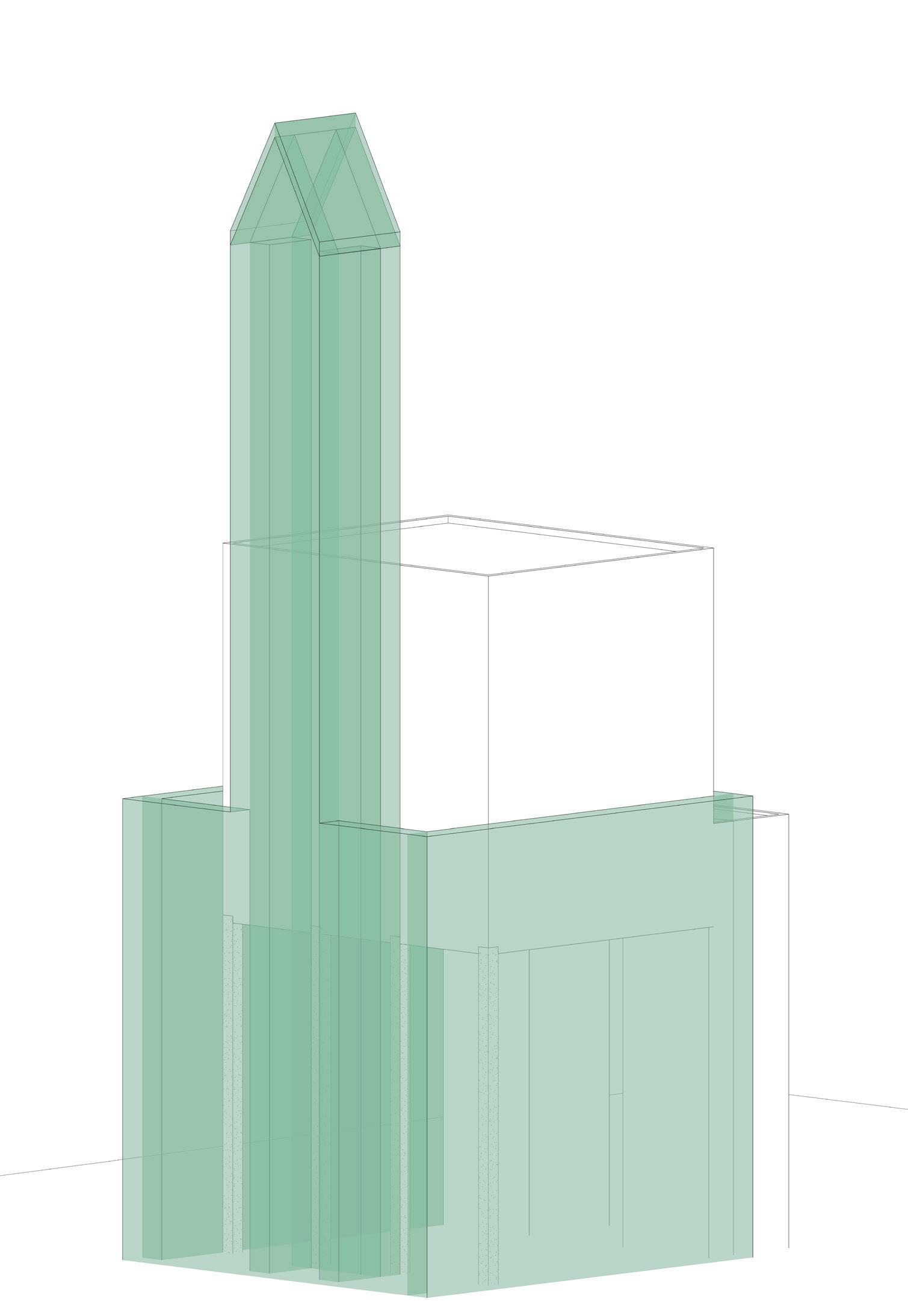
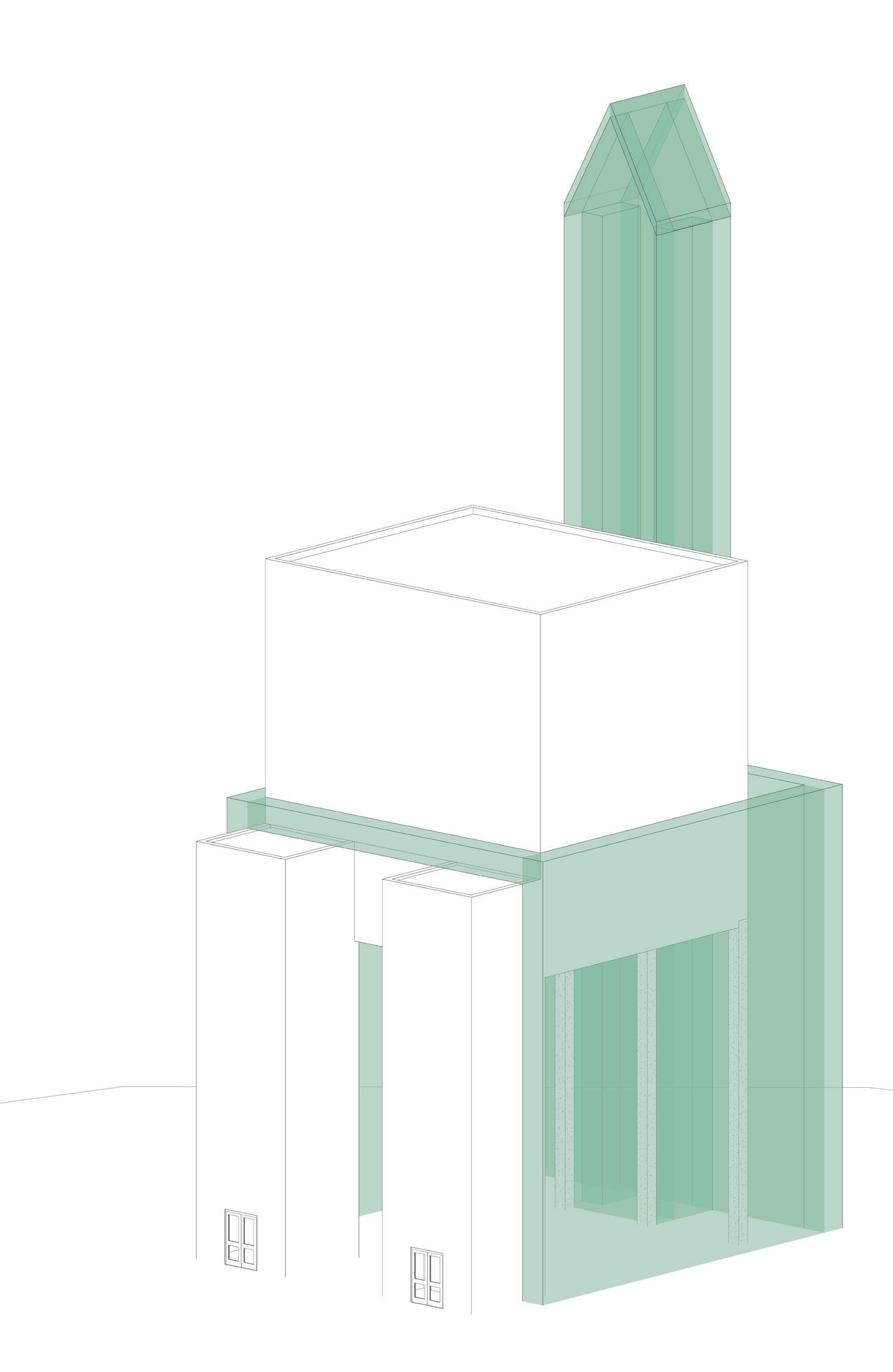
Exterior Material:
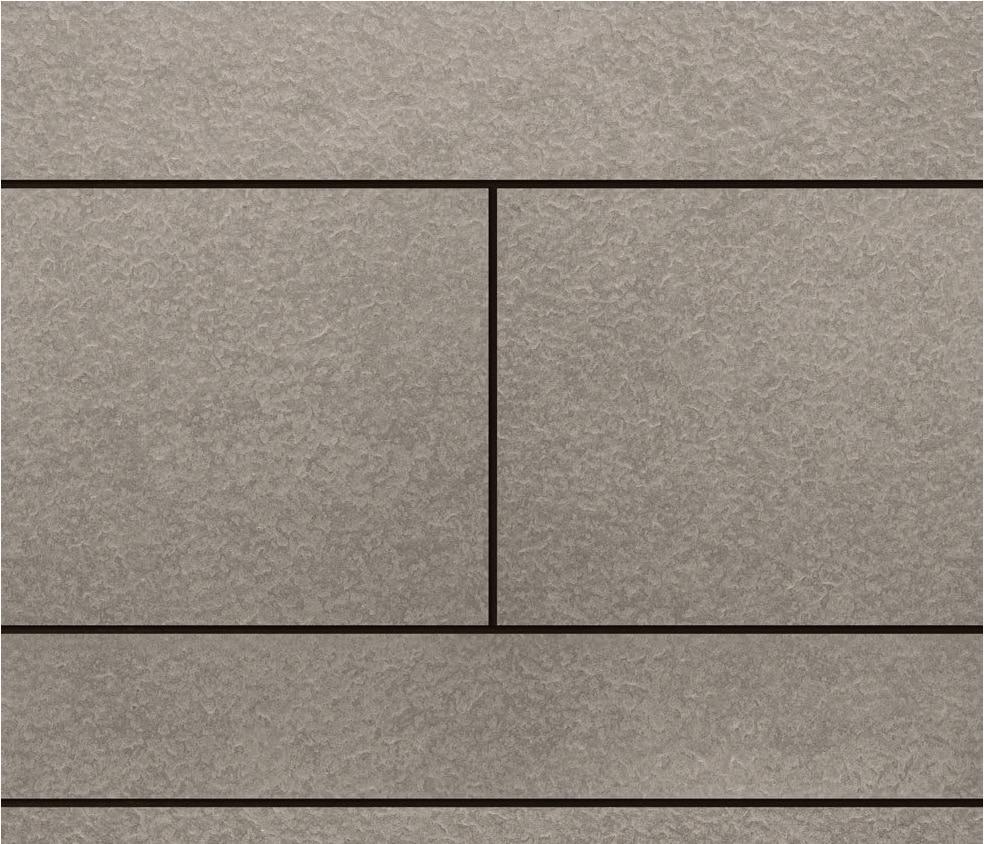
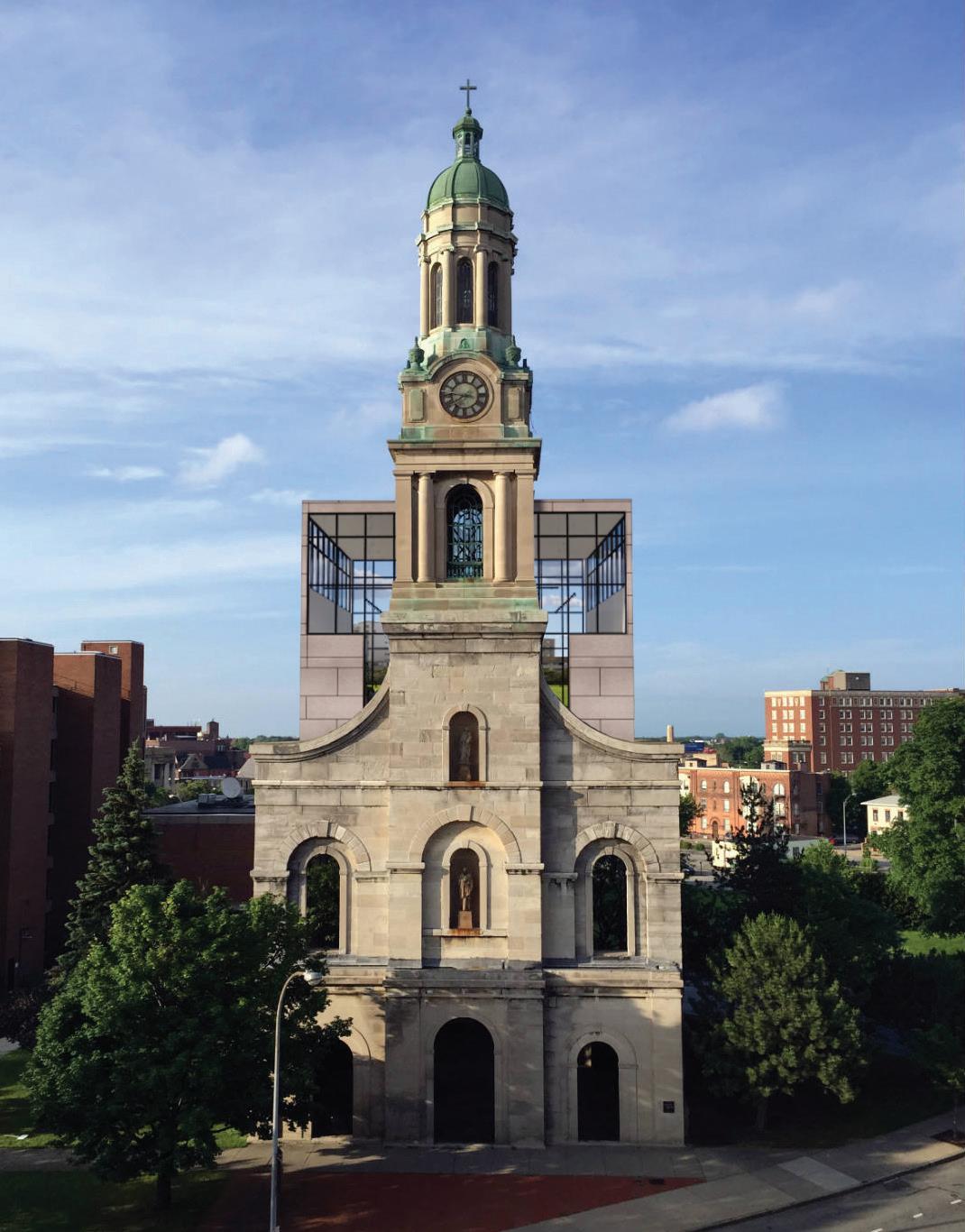
EQUITONE [lunara] in LA60 is a textured, through-color façade material

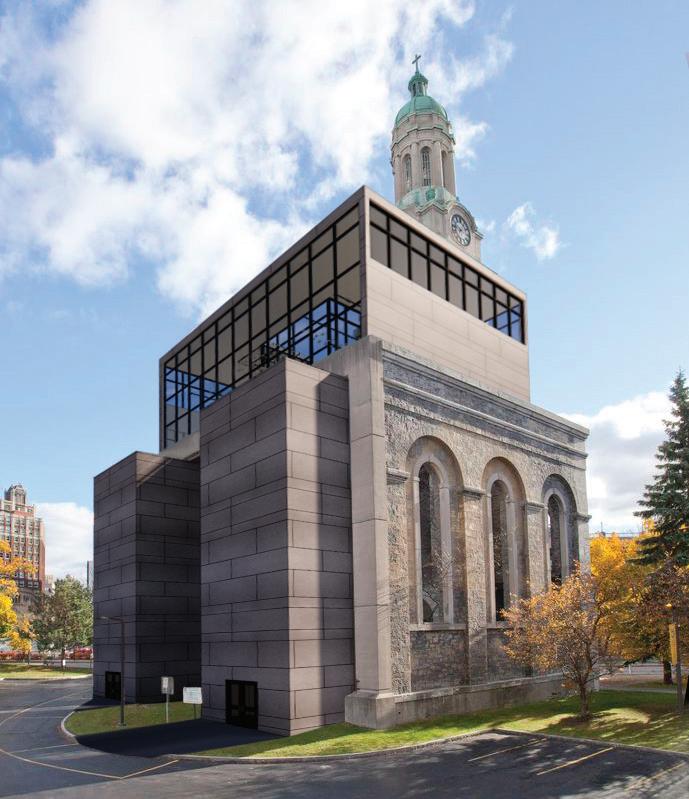
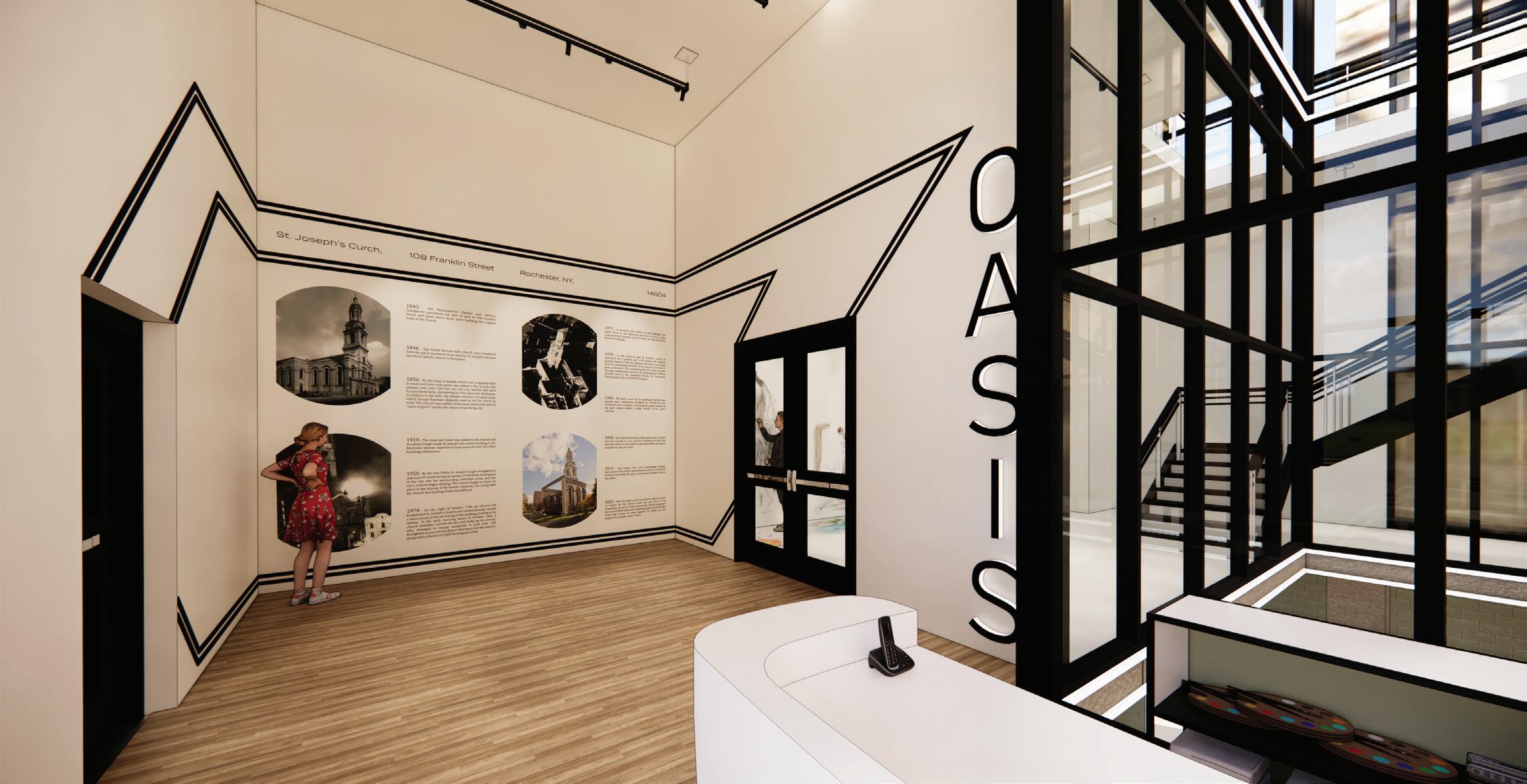
Rochester, NY has a large community of artists, though many people who wouldn’t consider themselves an artist enjoy art as well. This participatory art exhibition will allow Rochesterians, and visitors, the opportunity to come together and create art, or just admire the artwork. Through art, we can create a new oasis to build community connections.
Before entering the participitory art exhibition, visitors can learn about the history of St. Joseph’s through a timeline on the wall.
On the second level, those who wish to participate in this experience with the opportunity to take their work with them can do so one the canvas grid wall. Medium and large canvases are available to purchase and pop on and off of the grid sysytem. The same art supplies available on the first level are also available on the second level along with extra canvases.
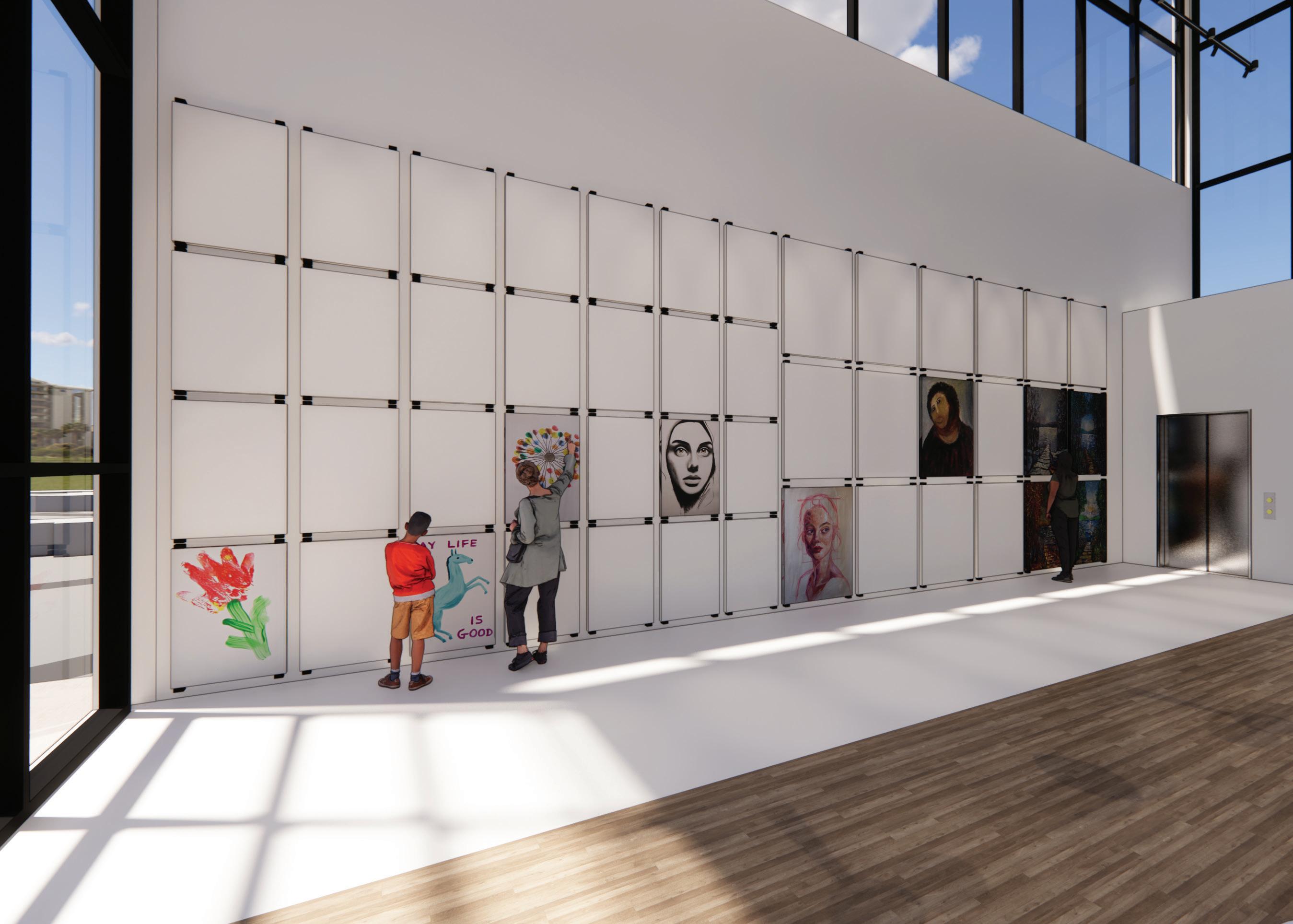
Acrylic Latex Paint from Sherwin Williams in the color White Snow allows visitors to create art on the walls and floors of the designated exhibition spaces. Visitors can rent or buy supplies including washable paints, charcoal, and oil pastels from the recption desk. Thanks to the properties of this paint, the collaborative artworks can be washed off of the surfaces periodically, leaving a blank canvas for the next wave of guests.
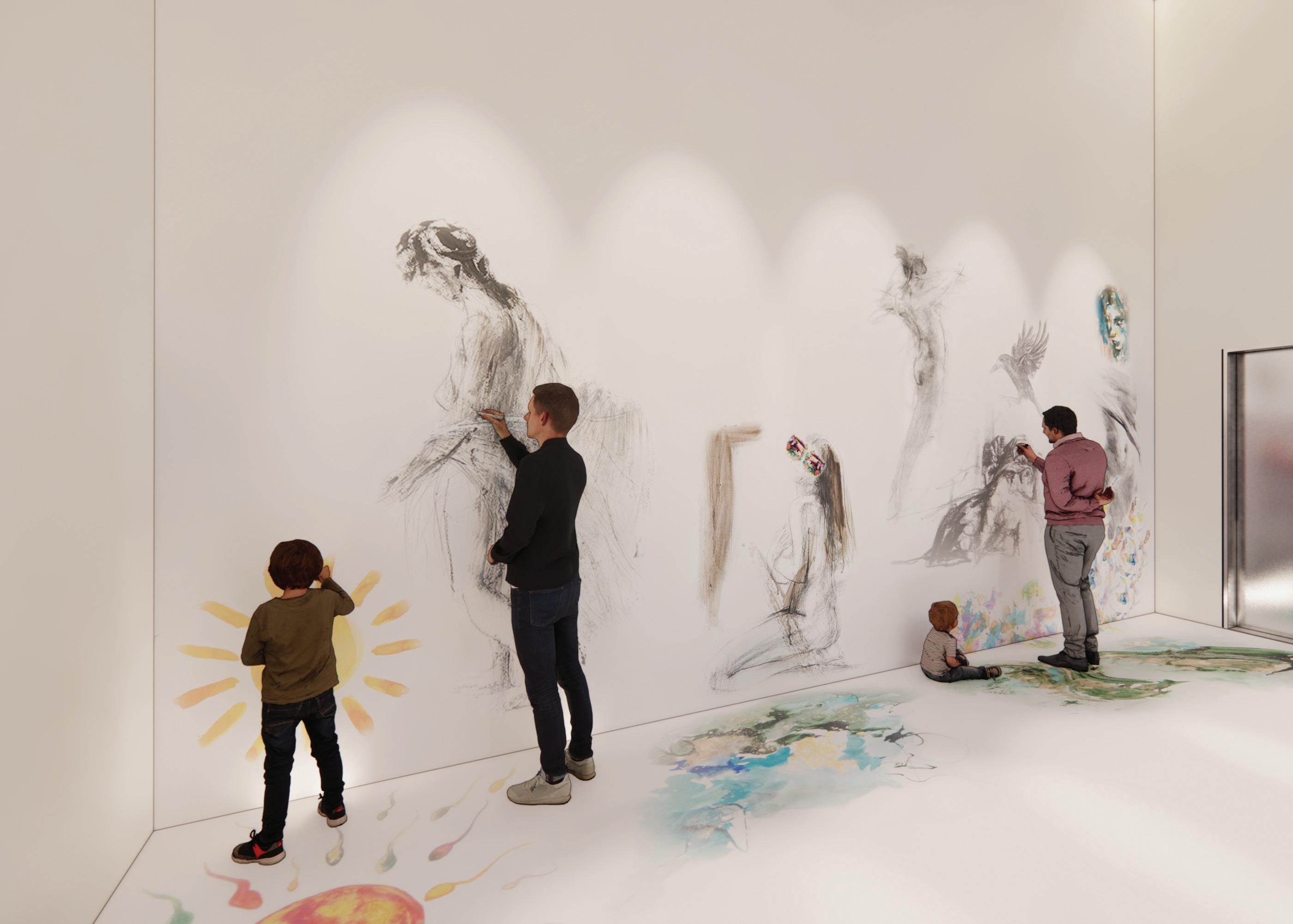
The retail area contains a kiosk selling a variety of works from local artists, a display of rotating larger works on the wall, and an interactive database to connect guests with more artists in the Greater Rochester Area.
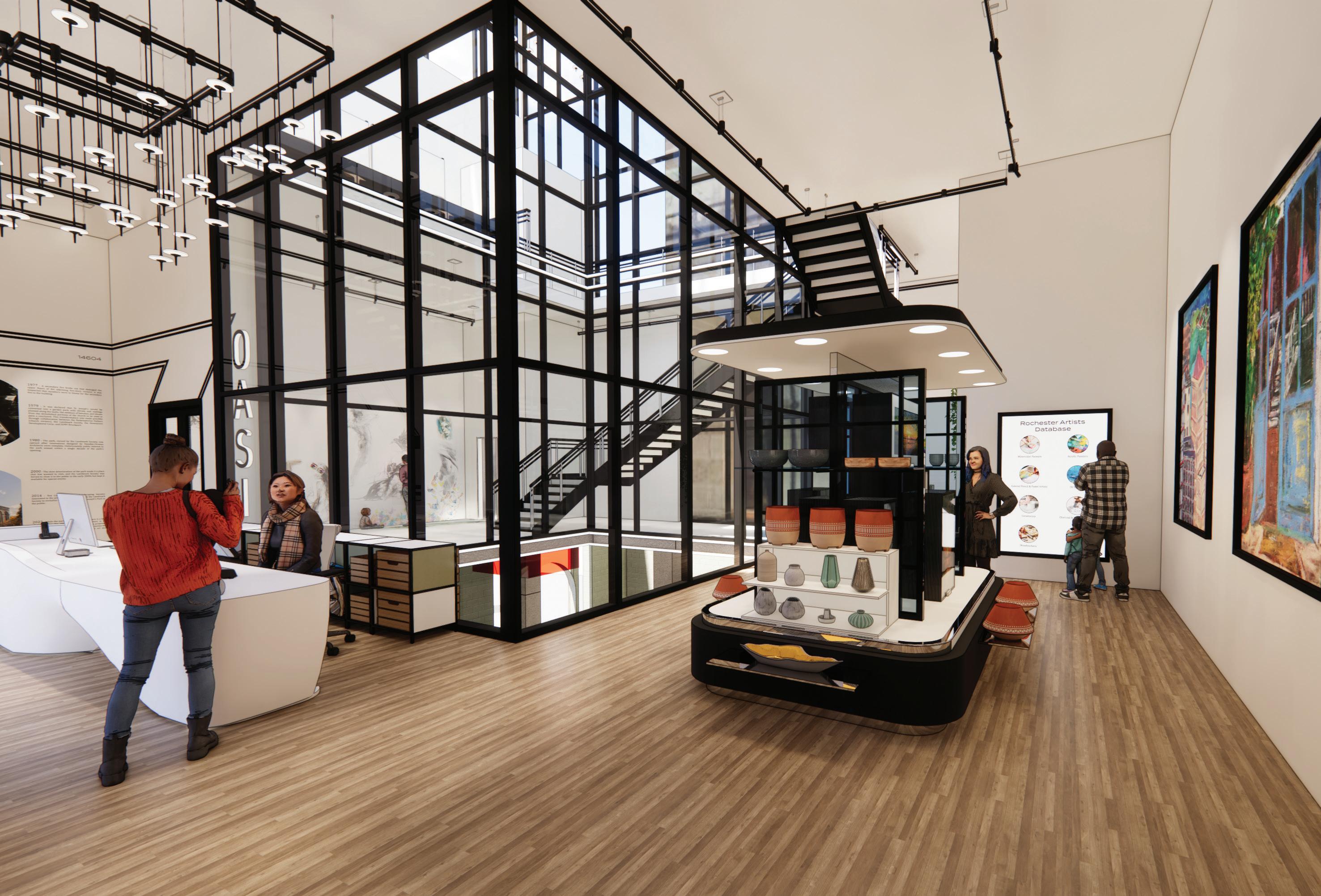
Modular ONE Oak Linea natural wood appearance laminate flooring is used in the entry, retail, and gathering areas.


