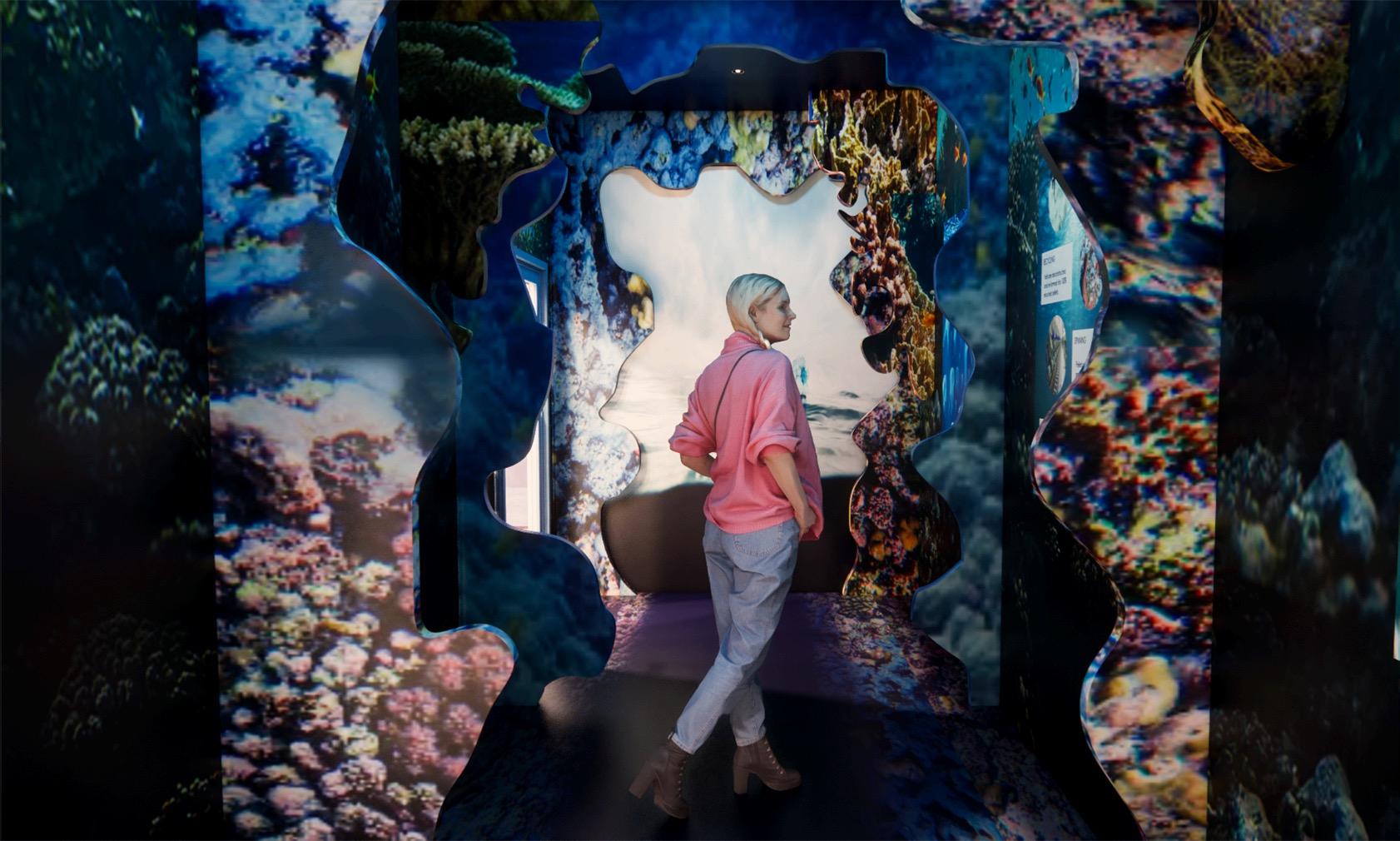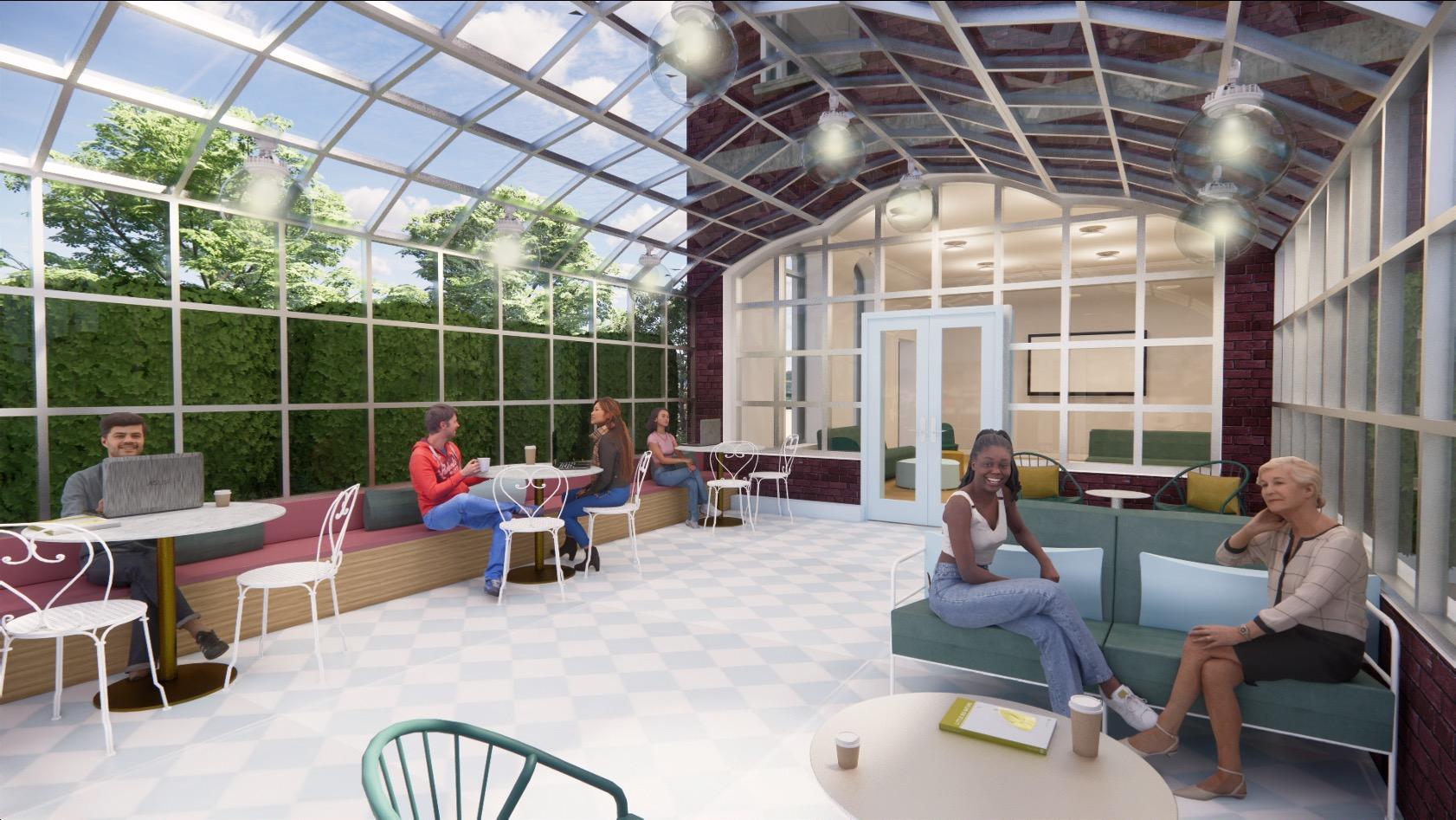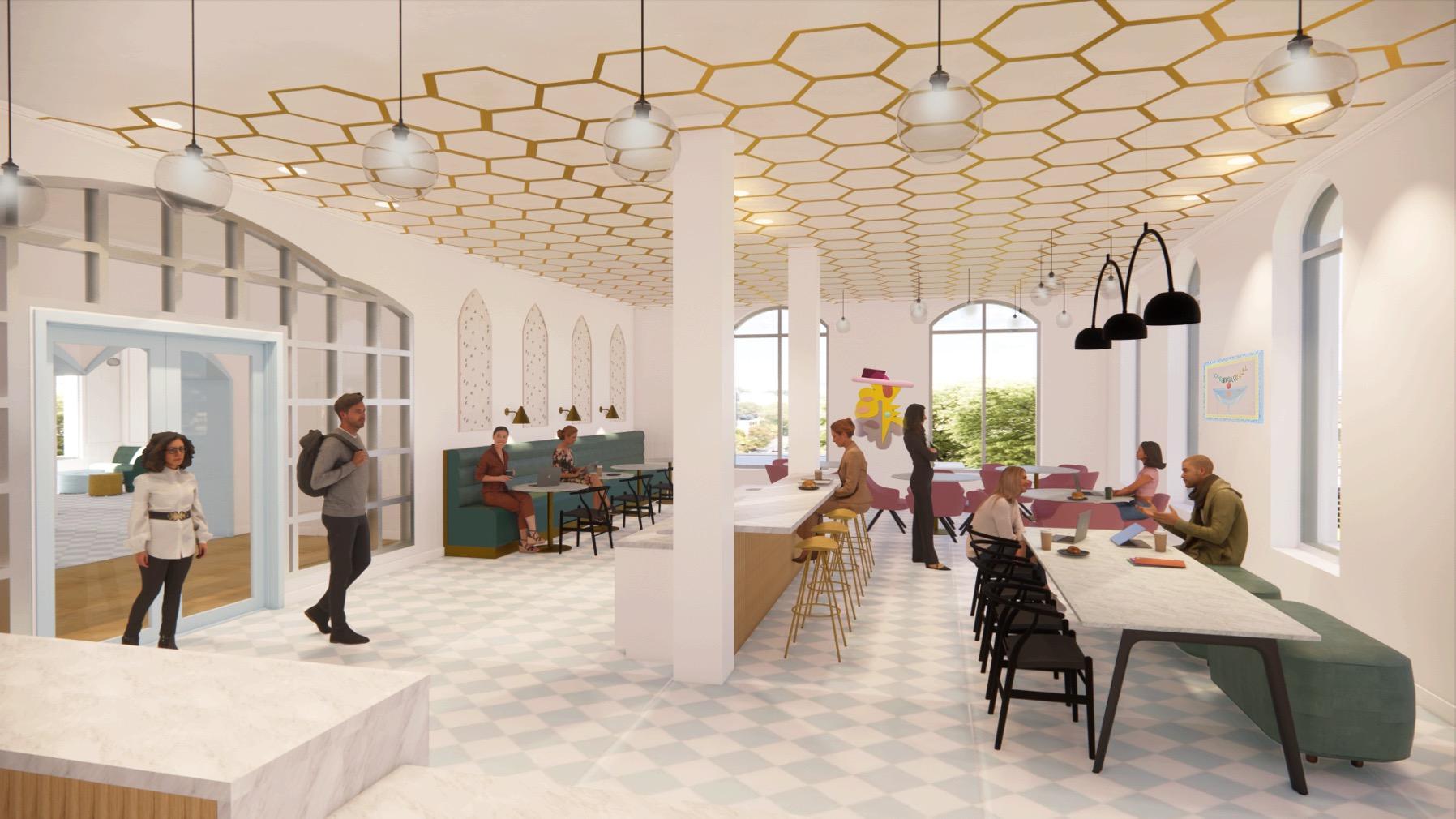







Resumé
INDS 709 – Research Methods for Interior Design
INDS 712 – GRAD Interior Design Studio l
INDS 714 – GRAD Interior Design Studio ll
Personal Philosophy
Personal Theory
MA Final Project Proposal
Page 1
Page 2-15
Page 16-19
Page 20-23
Page 24-25
Page 26-28
Page 29-31

o Master of Arts: Interior Design, Savannah College of Art and Design, September 2022 - Present
o Bachelor of Fine Arts : Interior Architecture and Design, University of North Alabama, May 2021
-Minor in Art
-Minor in Innovation to Entrepreneurship
I am a Graduate Interior Design student with a BFA in Interior Design and double minor in Art and Innovation to Entrepreneurship. I am hard-working, self motivated, organized, and strive to excel in all that I do. I am interested in applying my creative and theory skills while furthering my design knowledge.
o Interior Designer | June 2023-Present | Poole & Company Architects | (205) 326 -2206
I specialize in Healthcare Design working on projects beginning with schematic design to the end product concerning construction administration. These elements are also carried into my work in Multi -Family, Higher Education, Boutique Restaurants, and Commercial Offices
o Design Assistant | November 2021-March 2022, December 2022 | Nine Design Interiors | (256) 349-2491
I oversee rendering space and exterior designs for new projects, following along during client meetings, and taking care of any tasks needed to help keep projects moving forward.
I was also responsible for opening and closing the store and managed and sold furniture pieces during the day
o Kitchen Manager - Head Baker | June 2020-December 2022 | Turbo Coffee Roasters | (256) 483-1501
I was over all food needs at the shop. This includes daily prep work for our baked goods, cold foods and inventory stocking and new menu items.
I was also responsible for hiring new employees, training, and overseeing weekly schedules coordination.
















Collective gallery is designed around the idea of creating an interior where guest and artist feel welcomed The design will offer a sense of community by providing opportunities to interact with different artist as well as those comi to see the art.
By using the natural elements of the building, such as the concrete floors and tin ceiling, it will allow for the art to stan more without taking away the history of the building. Integrating the rolling walls in the space offers the ability to play w layout of the space with the many different exhibitions coming into the gallery.
After being married for 24 years now, Emma and Andrew have decided to relocate after Andrew retired from Florence, AL to Watertown, NY , where they had family vacations every summer.
The outdoor activities and the towns history became inspiration for Andrew’s paintings and Emma's pottery.





Combining the sketch of plant veins with gallery name to show connection between the concept and name.



When you first enter the gallery, you are welcomed with a clean and comforting environment that brings in green and mountain scape connected to the surround town.

The clients are also bringing in the historical elements of the building like the exposed brick wall along the staircase, the tin ceiling that were very popular in this town, and the natural wood that has been reworked into the staircase and front desk.
The column is sloped into the floor to show that it is growing from the environment. It is also used to hold art The height of the base curve is 1’ 4 1/8” following the ADA under 30” height





The goal of the design for the third floor was to bring the same finishes that you can see through out the gallery spaces, such as the concrete flooring, touches of green and natural wood elements.

The third floor was also a chance to allow for the personalization of the clients love of historical elements and darker tones which is brought through in the dining room pendants lights, dining chairs that will also follow into the living room furniture selections.







Third place is a term that refers to places where people spend time between home (‘first’ place) and work (‘second’ place). They are locations where we exchange ideas, have a good time, and build relationships.

The design aims at using the influence of Parisian Renaissance architecture to create inviting collaborative spaces and a third-place environment, a space where ideas are exchanged, memories are created, and relationships are built. This is done through offering a multitude of open lounge spaces, health focused environments and additional access to the outdoors.
Parisian Renaissance



By focusing on the most communal aspects of the redesign of Clark Hall, such as the café, collaboration space, and the greenhouse; the user of this building are offered various spaces to create their “third place” environment.

2021: 587 UNDERGRAD 171 GRADUATE
2020: 576 UNDERGRAD 155 GRADUATE


SUPPORT STAFF
STAFF


Communal areas throughout the building promote collaboration and offer various ways for group need personalization Using private spaces to offer light therapy to stimulate the user with physical and mental needs.
Outdoor access is offered to encourage connection with the environment to recharge and restore their minds.

Red light therapy can impart beneficial impacts on the brain by stimulating the mitochondria, which are the parts if the body's cells that produce energy. Stimulating the mitochondria with concentrated red & near-frared light provides an antiinflammatory effect throughout the body & increases circulation.

Blue lights effects your eyes, sleep and health. Blue light is part of the visible light spectrum –what the human eye can see. Vibrating within the 380 to 500 nanometer range, it has the shortest wavelength and highest energy. Blue light boosts alertness, helps memory and brain function, and elevates mood. It regulates your body's natural wake and sleep cycle
(circadian rhythm)
Researchers have found that green light promotes sleep and that a narrow band of green light can help people who suffer from migraines by producing smaller electrical signals in the eyes and brain. Green light therapy stimulates the creation of growth hormones and strengthens muscles.




VISUAL CONNECTION TO NATURE
A view to elements of nature, living systems & natural processes

NON - VISUAL CONNECTION TO NATURE
Auditory, haptic, olfactory, or gustatory stimuli that engender a deliberate & positive reference to nature, living systems or natural processes.

NON - RHYTHMIC SENSORY STIMULI
Stochastic & ephemeral connections with nature that may be analyzed statistically but may not be predicted precisely.


FORBO MARMOLEUM CLICK TILE IN BLUE HEAVEN




FORBO MARMOLEUM CLICK TILE IN CONCRETE
HAIR LINE FINISH BRUSHED GOLD KOVI DARK EMERALD GREEN VELVET CHAIRISH SPARROW FABRIC
GREENHOUSE


FORBO MARMOLEUM
CLICK TILE IN BLUE HEAVEN

FORBO MARMOLEUM
CLICK TILE IN CONCRETE

PERINNIALS FABRICS FLAMINGO OUTDOOR FABRIC

HAIR LINE FINISH BRUSHED GOLD

KOVI DARK EMERALD GREEN VELVET
BENJAMIN MOORE ECO SPEC ASHWOOD GRAY PAINT
ELEVATOR

Inspired from the plaster pargetry ceiling commonly seen in Parisian Renaissance buildings. This design focuses on the symmetry, harmony, and proportion that became a natural requirement in Renaissance architecture as a whole.

























Using culture for permanence with awareness it will become the past.

I used the way the creek flows into my family’s farm land as the ”streams” running through the center of my model.
To preserve it, we must continue to create it




COLOR THEORY

TAKING TIME TO LIST WHAT I NEED TO DO


THIRD-PLACE THEORY
COMFORT

BERLYNES COLLATIVE PROPERTIES



PLACE ATTACHMENT

INNOVATION NATURE





TRAVEL AMBITION



ATTENTION RESTORATION THEORY












Personal Theory Map
- Color Theory
- Complexity Theory
- Attention Restoration Theory
- Third - Place Theory
- Place Attachment
- Berlyne’s Collative Properties
Drawing upon cultural elements for timeless design, while recognizing their eventual transition into history. Being able to create harmony and balance within a space with layering of colors, textures, and materials creating an overall stimulating yet easefulness effect.-Grayson Dolby

