SUPERIOR ROOM
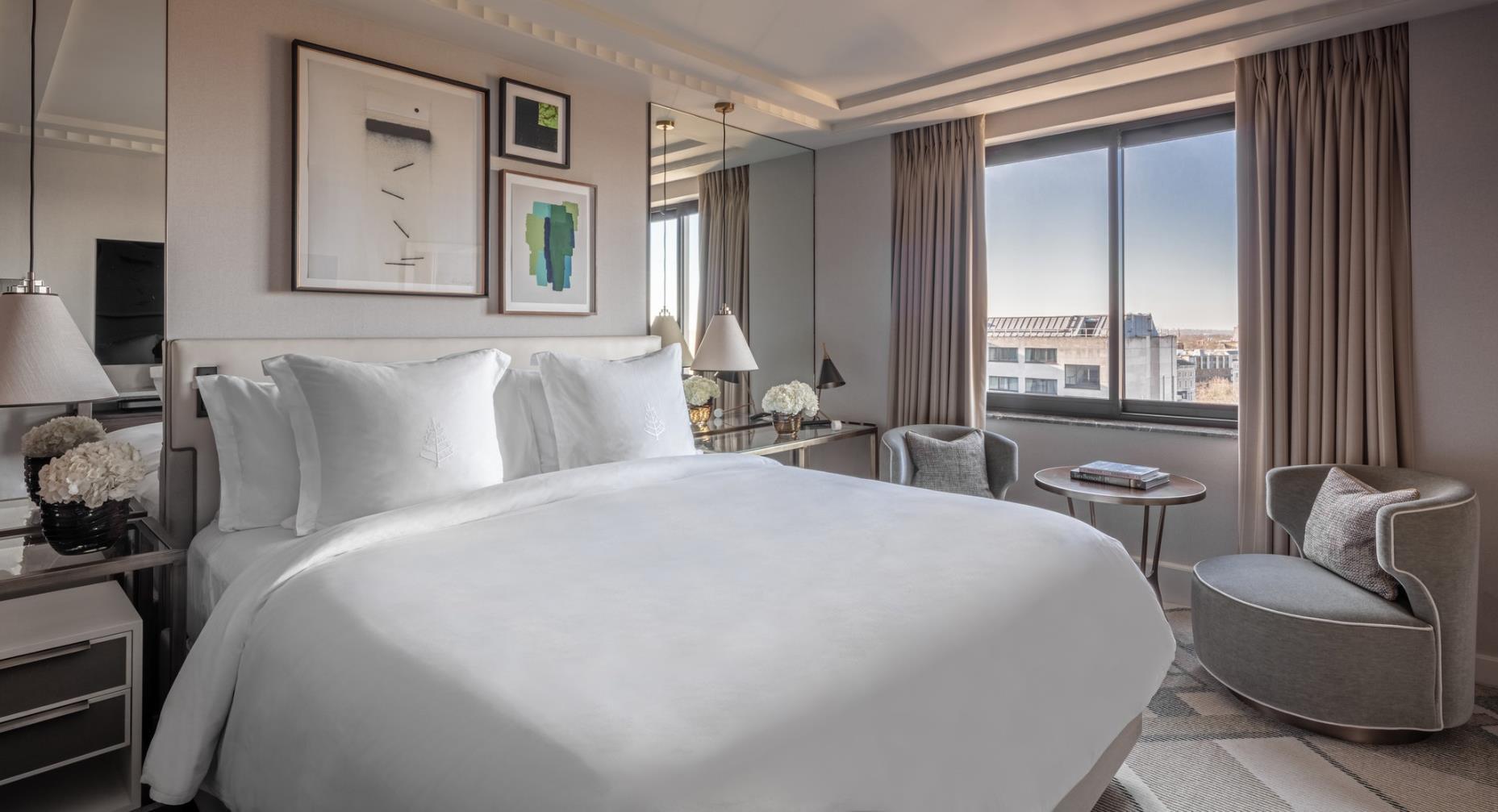
One king bed
Marble with brushed silver featuring a walk in shower, or bath and shower combination
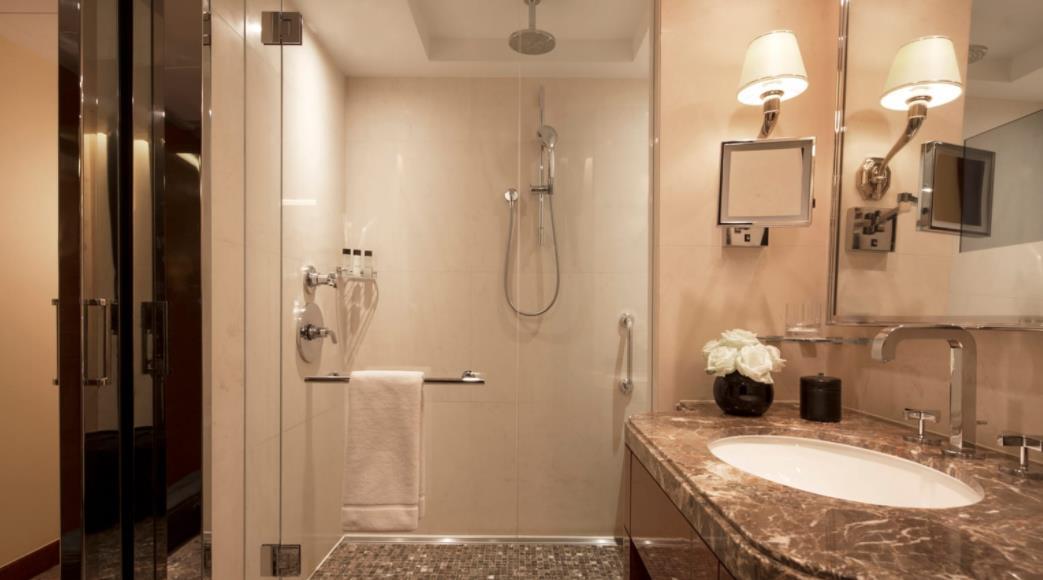
2 adults
25 m2 (269 sq. ft.) 3rd to 9th floors
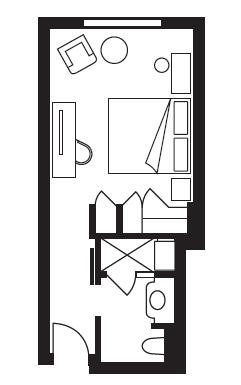
Mayfair and Westminster
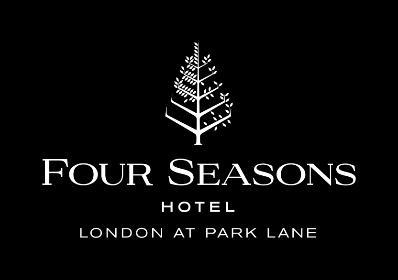
Light, classic tones complemented by plenty of natural daylight and modern design details
State of the art 65” wallpaper LG TV
High speed wireless internet Bedside phone charger
Toto toilets
DELUXE ROOM
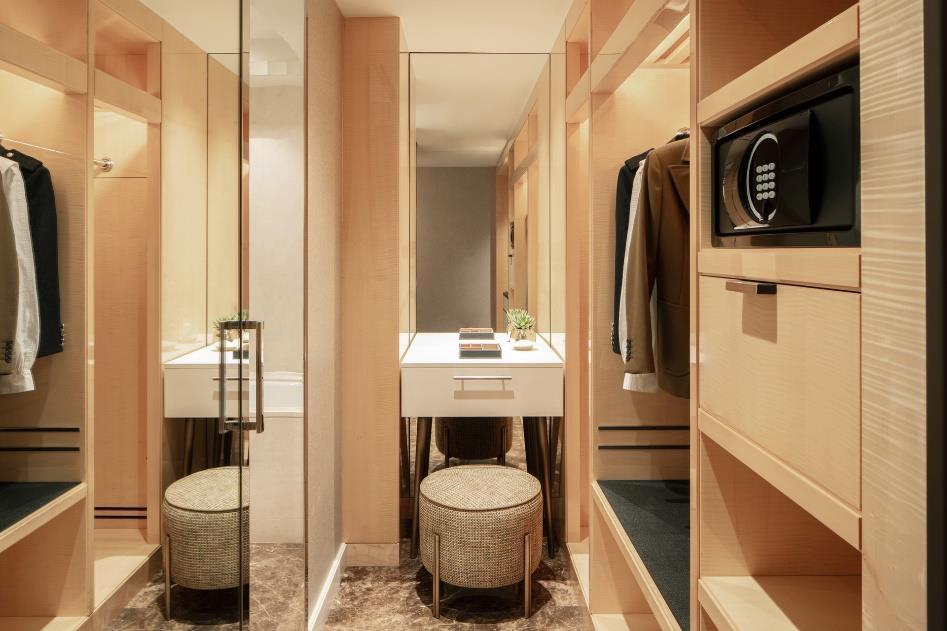
One king bed or two twin beds
Cribs available upon request
Marble and walnut with deep soaking tub and walk-in shower
2 adults, 1 child (up to the age of 17)
35 m2 (376 sq.ft.)
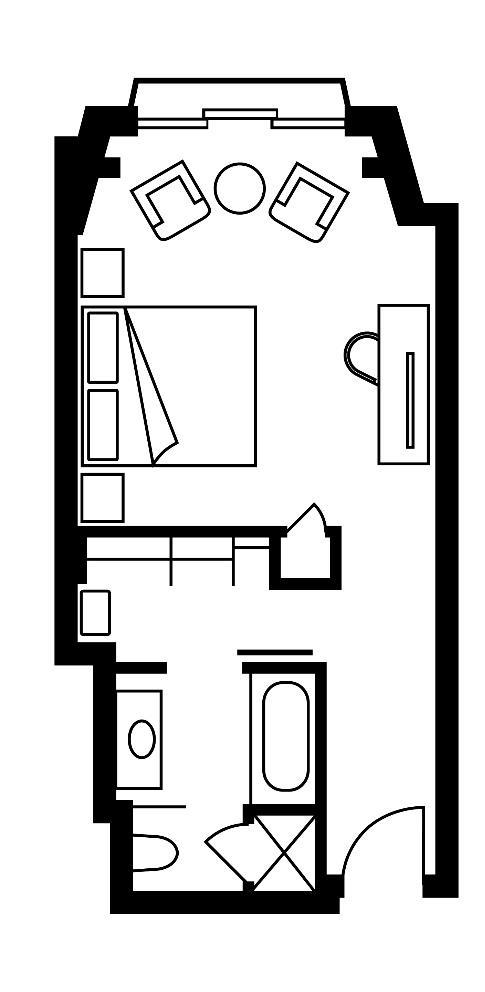
City Light, classic tones complemented by plenty of natural daylight and modern design details

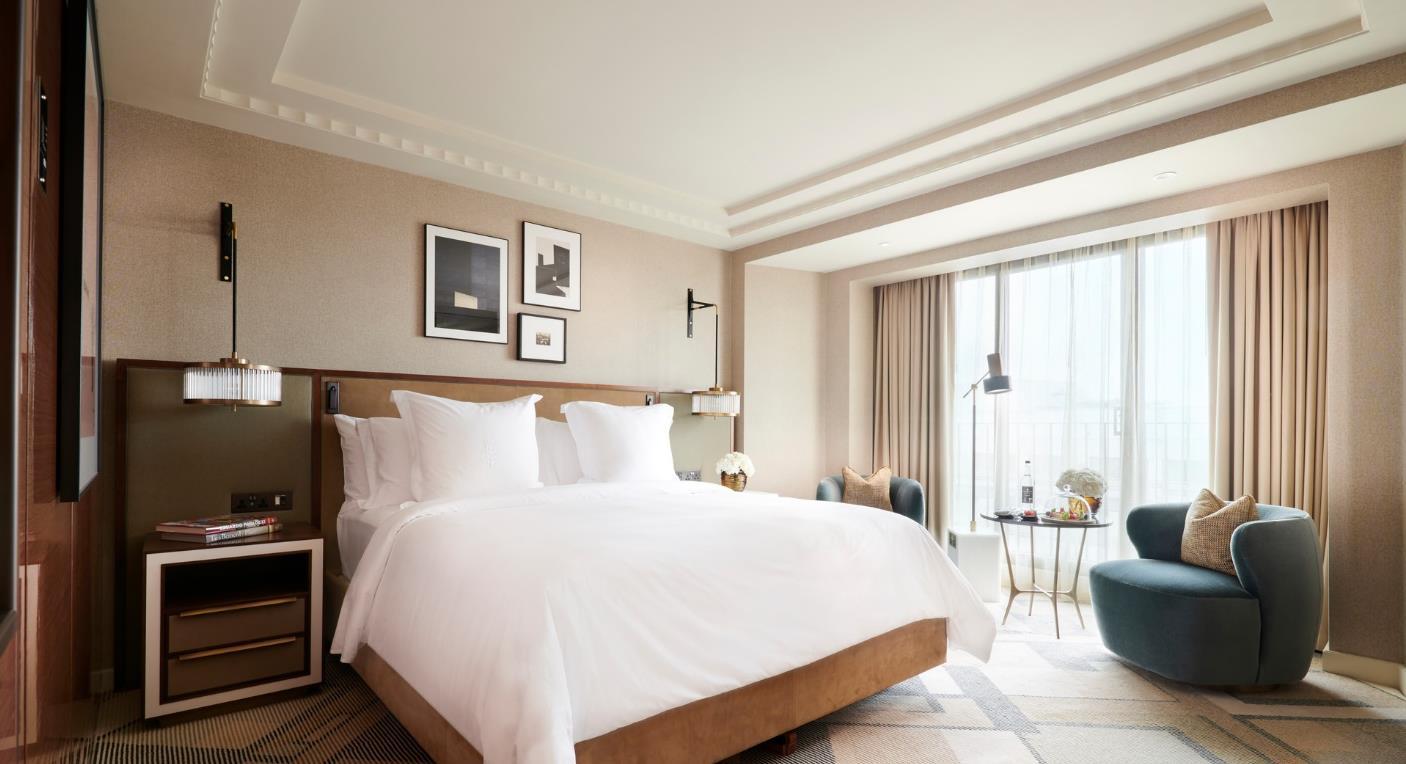
State of the art 65” wallpaper LG TV
High speed wireless internet
Marble bathroom vanity
Bedside phone charger
Juliette balcony
PREMIER ROOM
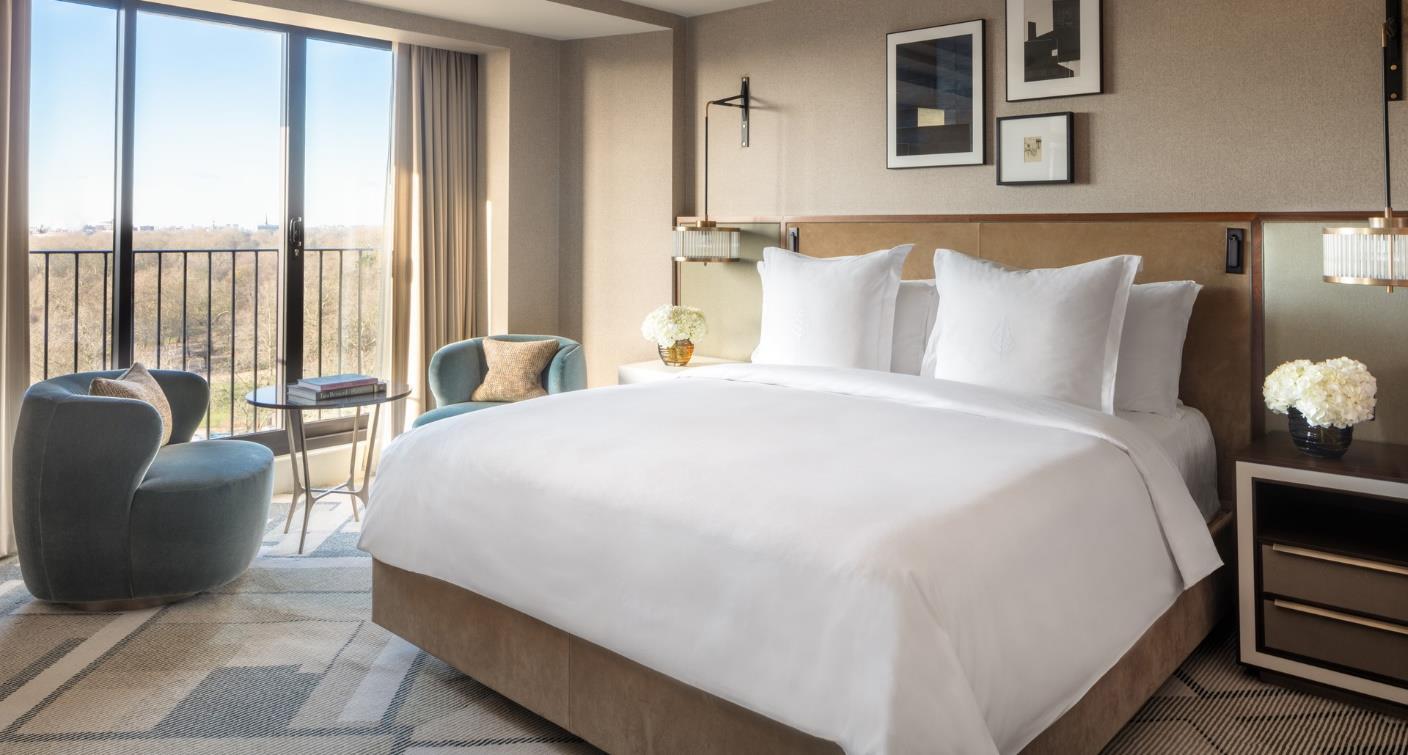
One king bed or two twin beds
Cribs available upon request
Marble and walnut with deep soaking tub and walk-in shower
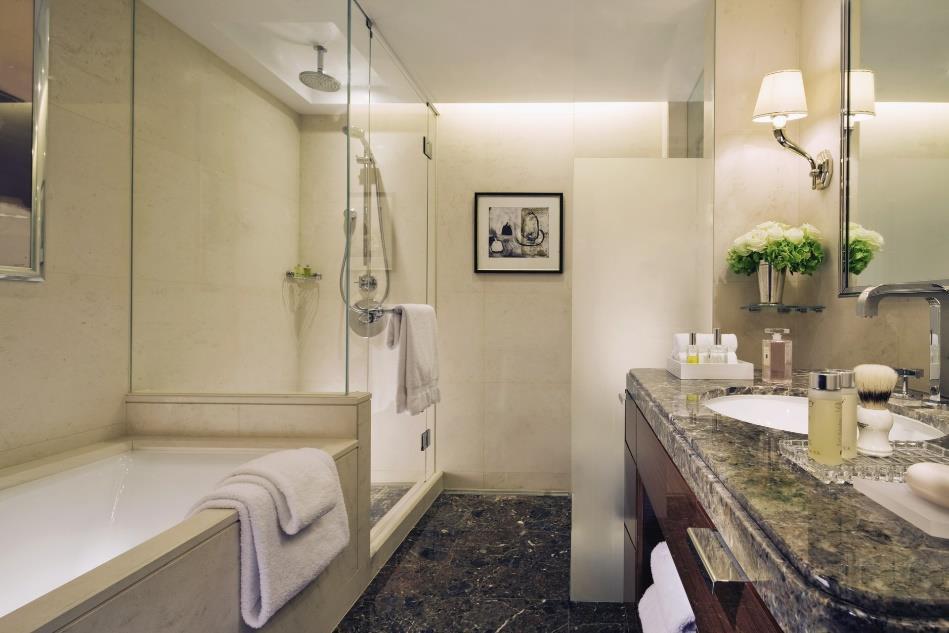
2 adults, 1 child (up to the age of 17)
35 m2 (376 sq.ft.)
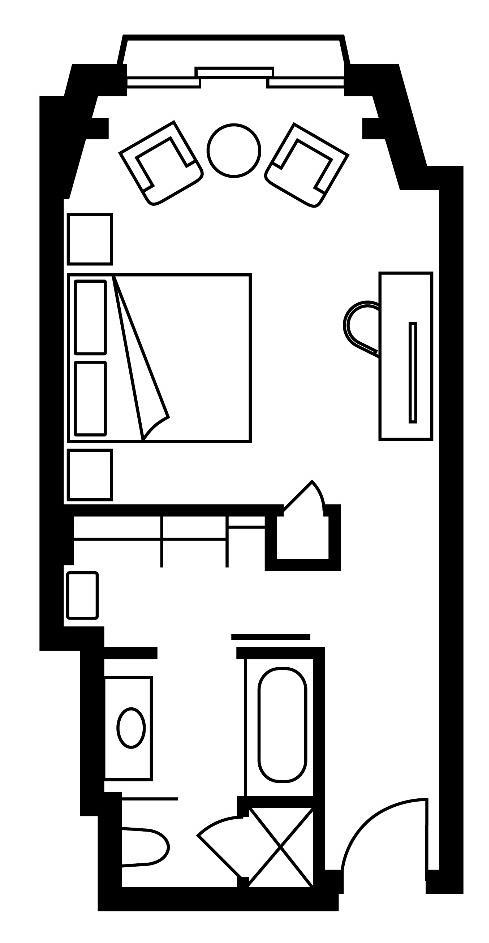
Hyde Park or Westminster

Walnut veneer panels with a palate of classic tones complemented by plenty of natural daylight
State of the art 65” wallpaper LG TV
Interconnecting options available
Bedside phone charger
Spacious wardrobe
Juliette balcony
JUNIOR CONSERVATORY
One king bed
Crib available upon request
Marble with walk-in shower or bath and shower combination
2 adults, 1 infant (under 2 years of age)
35 m
(376 sq.ft.)

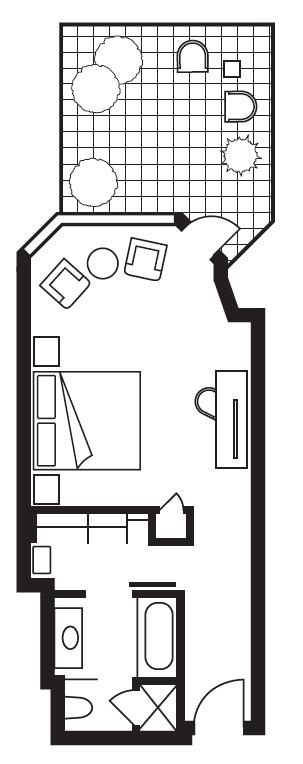
Urban Sycamore panels with gold walls bathed in natural light
Floor-to-ceiling windows
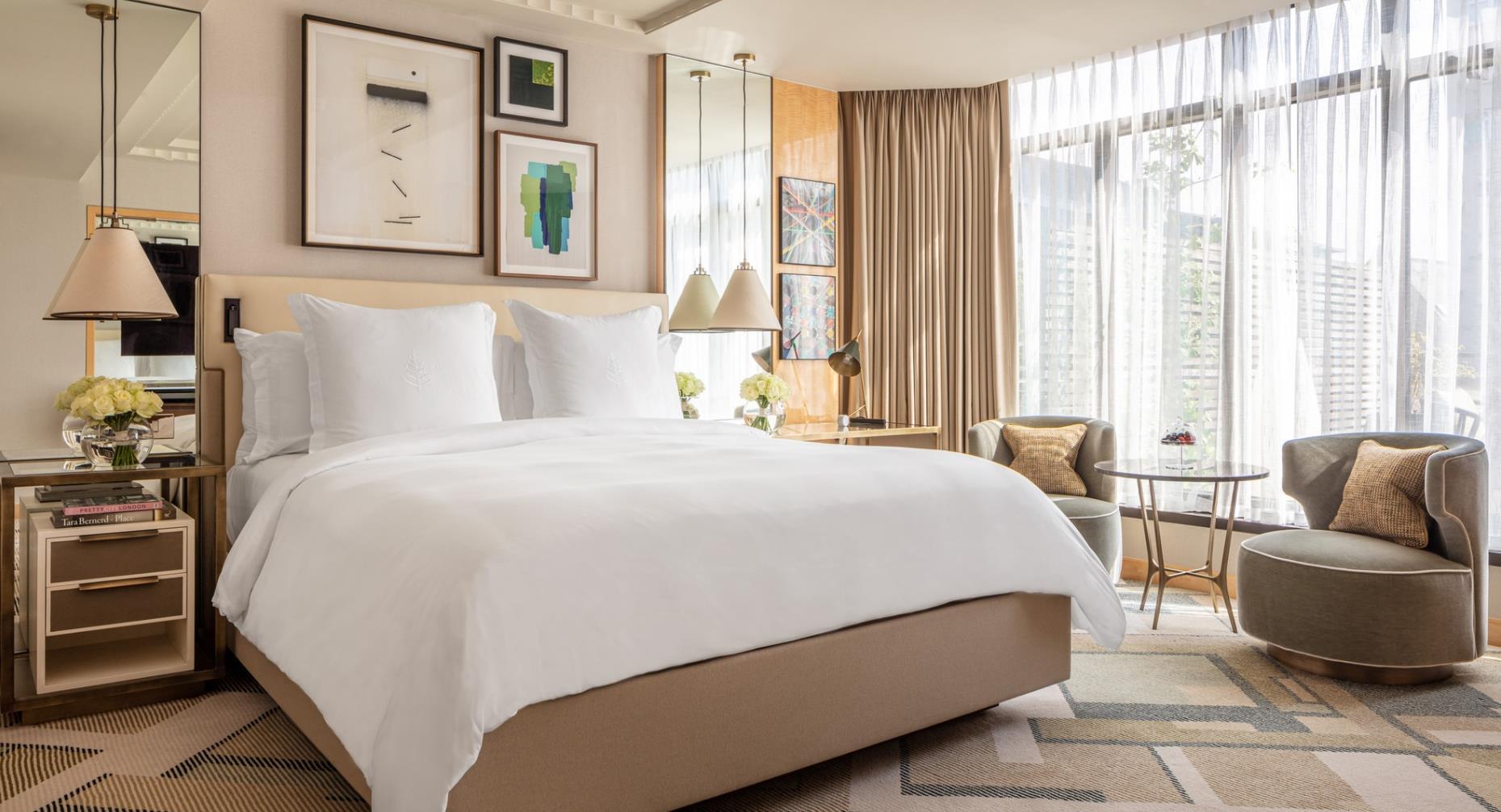
Semi-private, landscaped terrace with outdoor seating
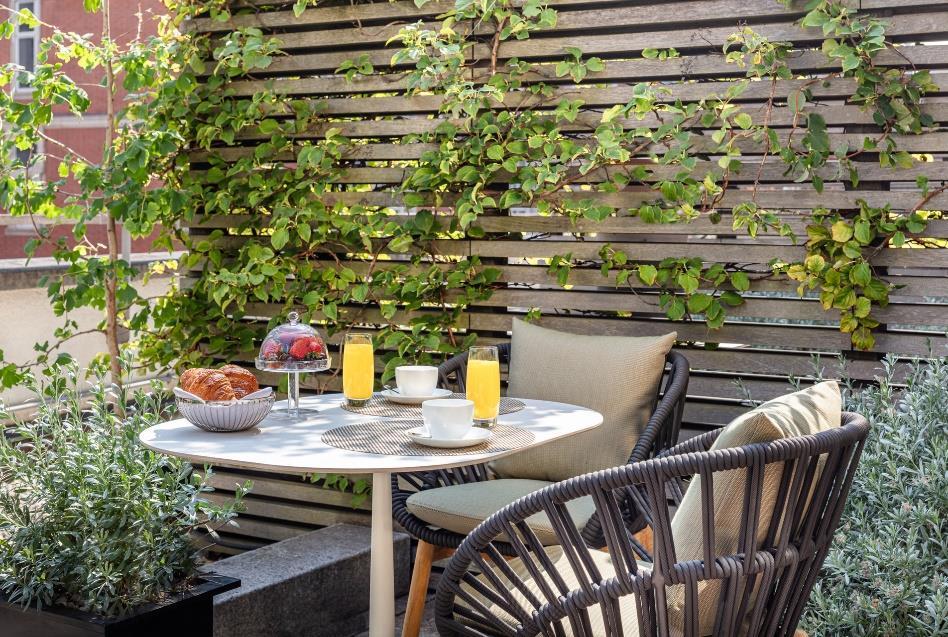
State of the art 65” wallpaper LG TV
Walk-in dressing area with separate vanity
EXECUTIVE CONSERVATORY
One king bed and one sofa bed
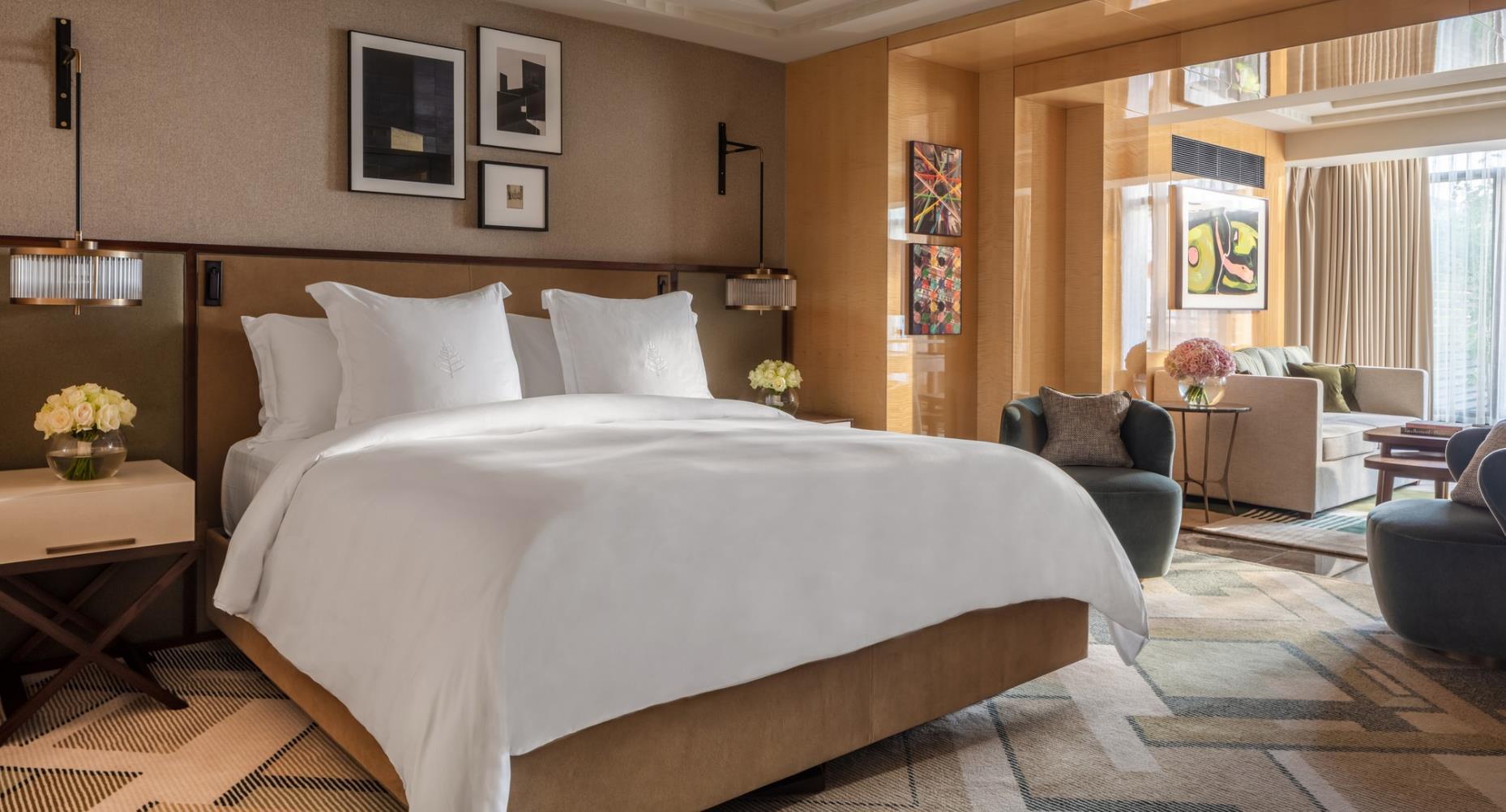
Crib available upon request
Marble with walk-in shower or bath and shower combination
3 adults, or 2 adults and 2 children (up to the age of 17)
49 m2 (527 sq.ft.)
2nd floor
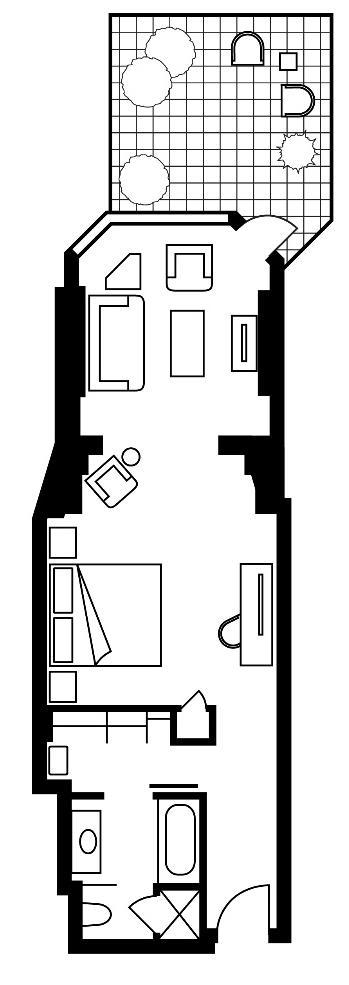
Urban Sycamore panels with gold walls bathed in natural light
Walk-in dressing area with separate vanity Semi-private, landscaped terrace with outdoor seating

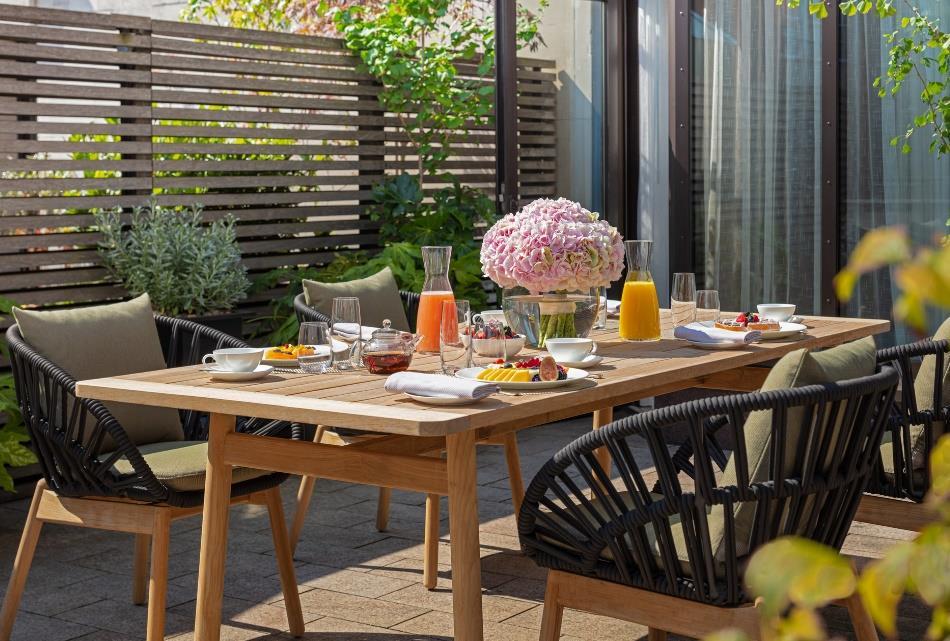
2 state of the art 65” wallpaper LG TVs
Floor-to-ceiling windows
WESTMINSTER SUITE

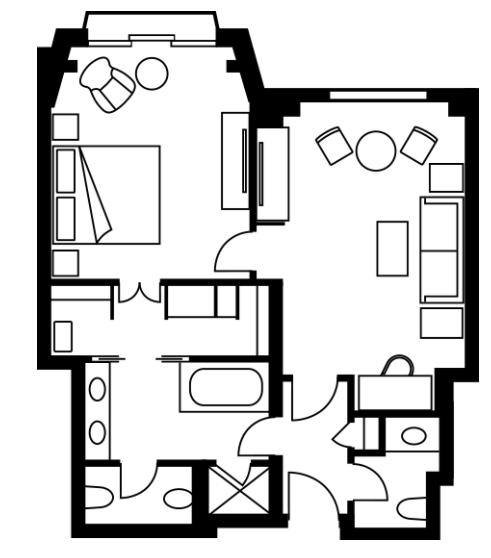
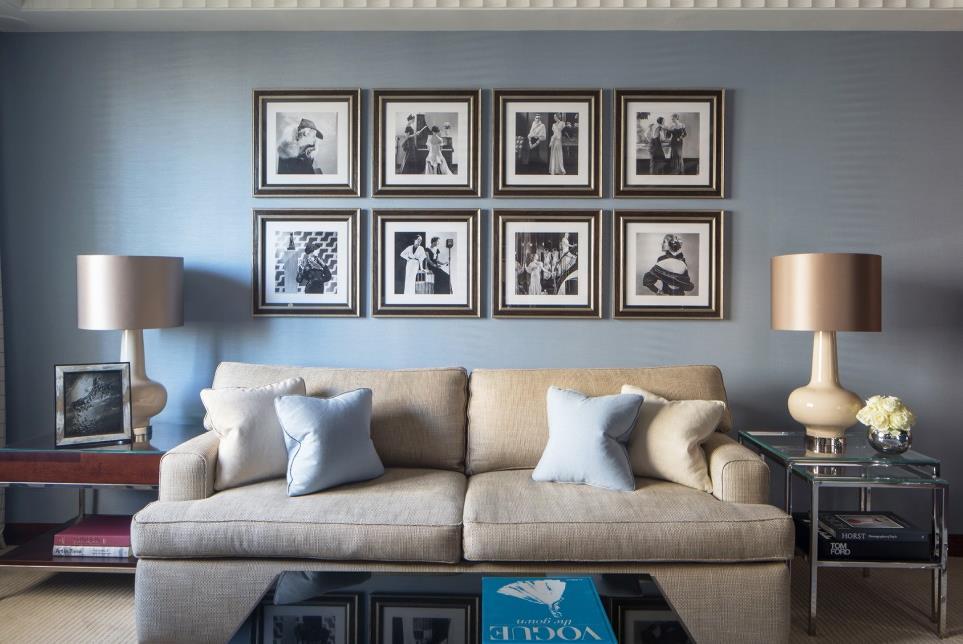
One king bed and one sofa bed
Crib available upon request
Marble with walk-in shower, deep tub, double vanity sinks and cubicle with WC and bidet
3 adults, or 2 adults and 1 child (up to the age of 17)
6th to 9th floors
City
Walnut veneer panels and butter-yellow or sienna walls
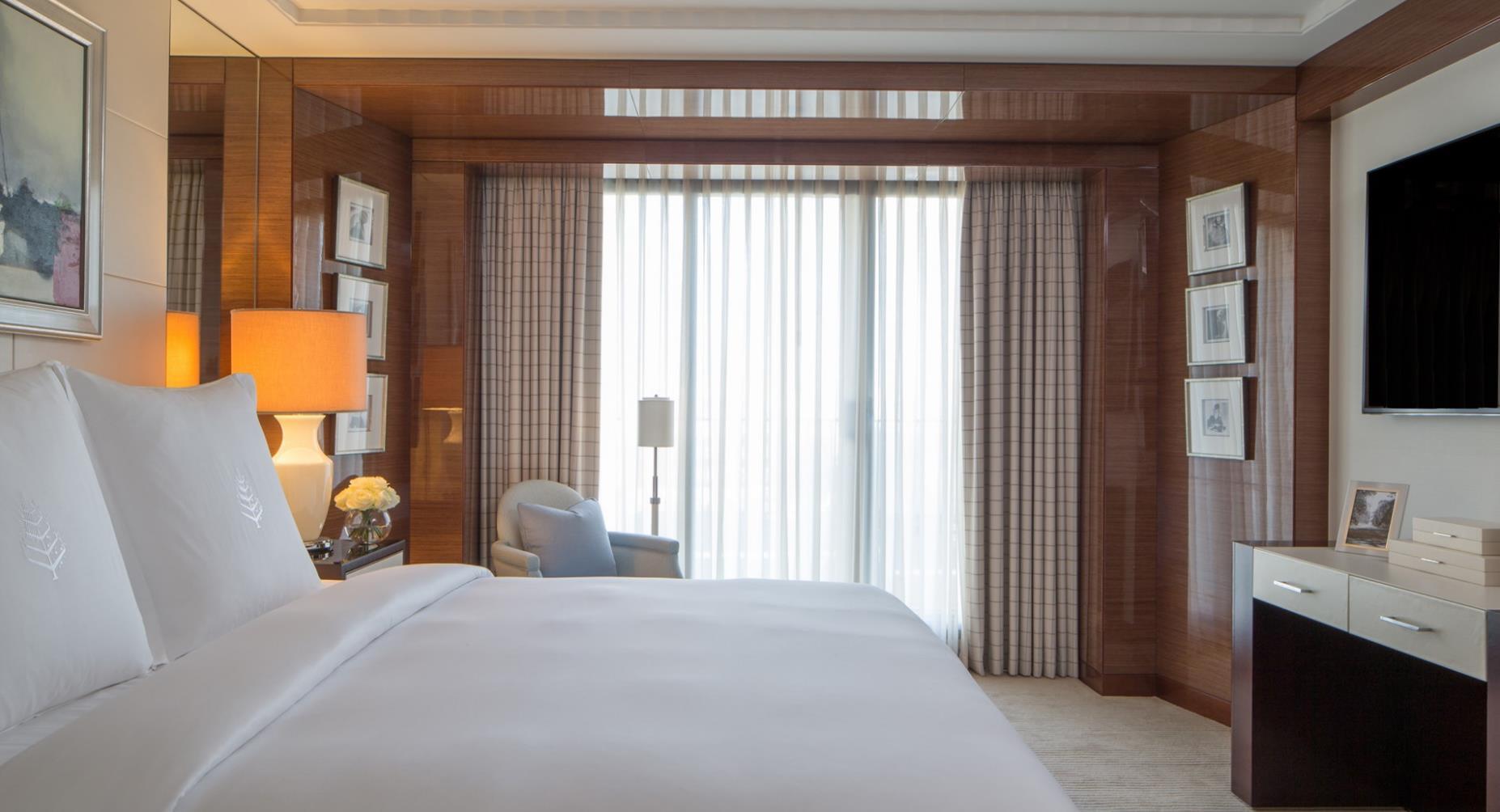
Living room with lounge seating, sofabed, writing desk and dining table
State of the art 65' LG OLED TVs
Bathroom mirror with integrated television Guest powder room
One king bed
Crib available upon request
Marble with walk-in shower, deep tub, double vanity sinks and cubicle with WC and bidet
2 adults and 1 infant (under 2 years of age)

Sycamore panels with light natural colours and soft green accents
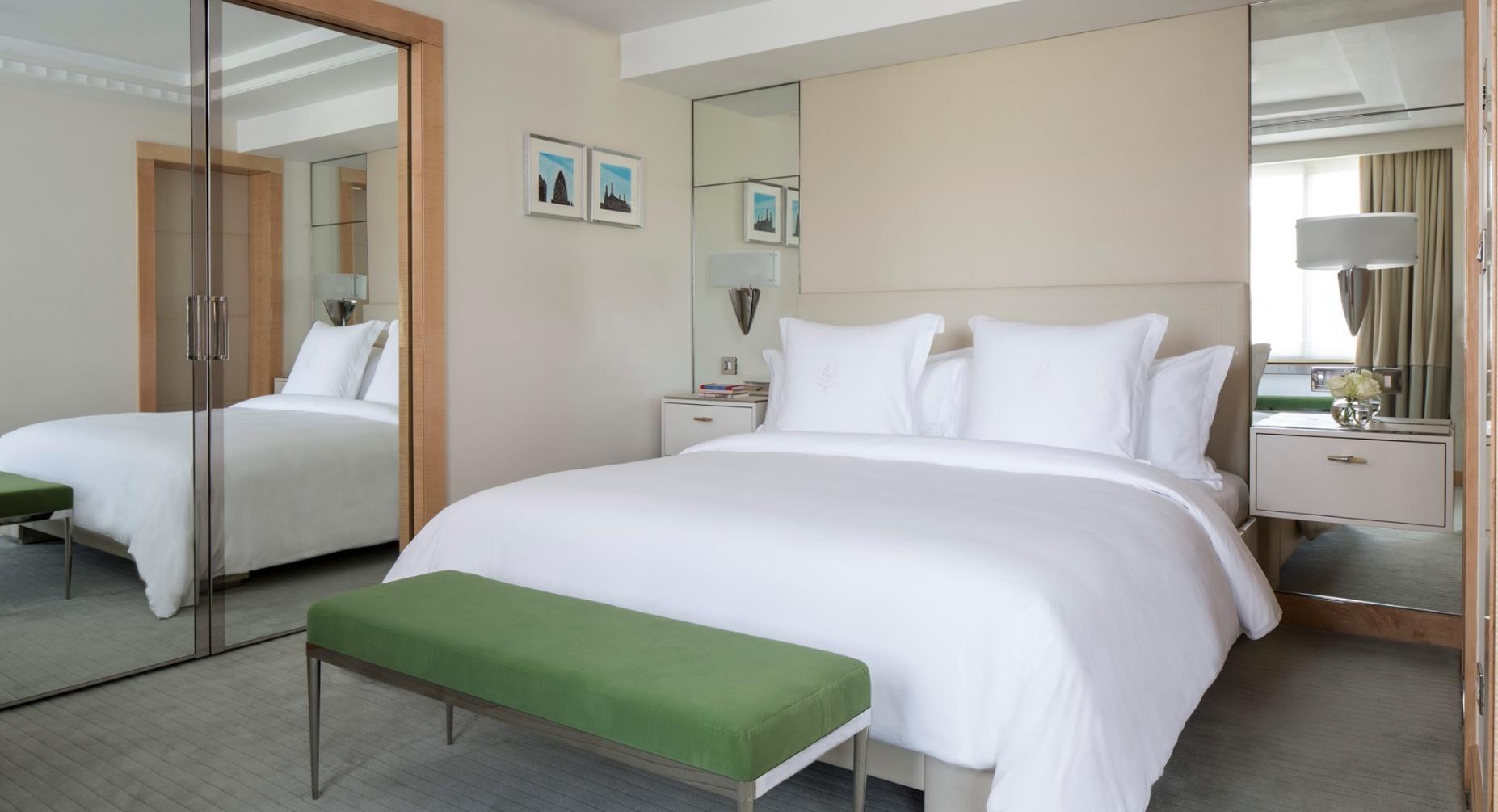
Floor-to-ceiling living room windows Can connect to a Park Suite to make a large two-bedroom suite State of
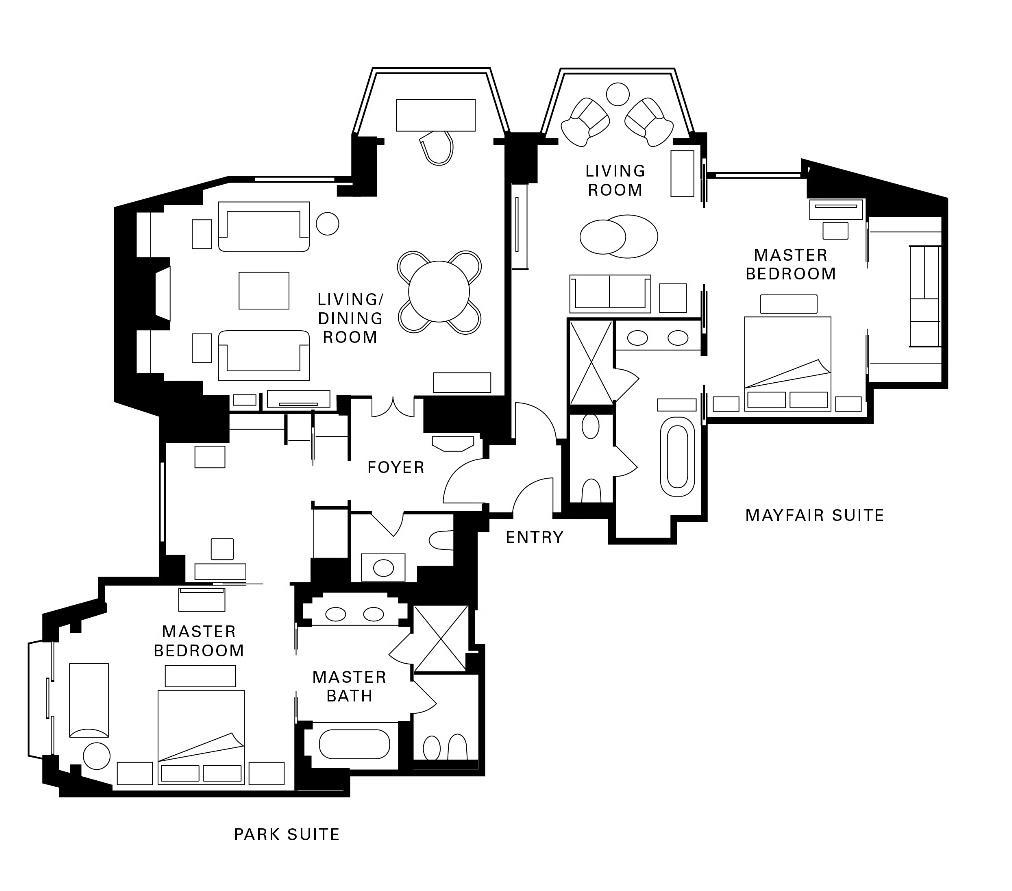
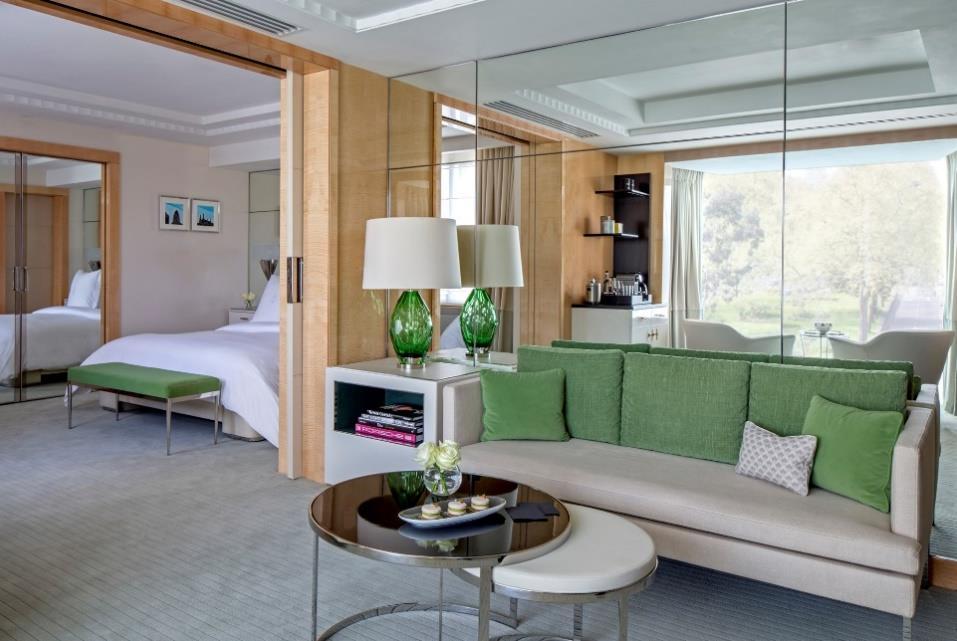
AMBASSADOR SUITE
One king bed and one sofa bed
Crib available upon request
Marble with walk-in shower, deep tub, double vanity sinks and cubicle with WC and bidet
3 adults or 2 adults and 2 children (up to the age of 17)
(807 sq.ft.)
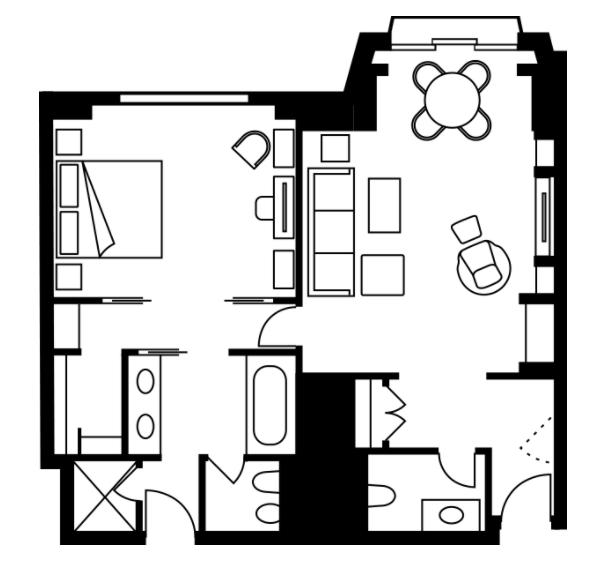
3rd to 9th floors

Urban Walnut veneer panels with blue colour scheme
Relaxing urban views and a separate living room and guest powder room Can be configured as a two-bedroom suite with the addition of a connecting room
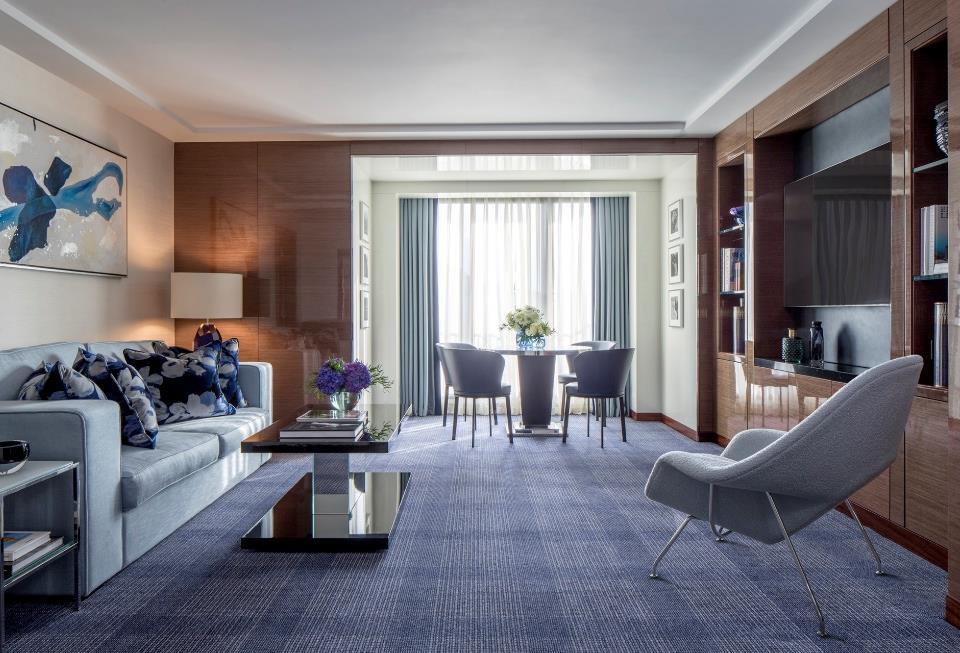
State of the art 65' LG OLED TVs
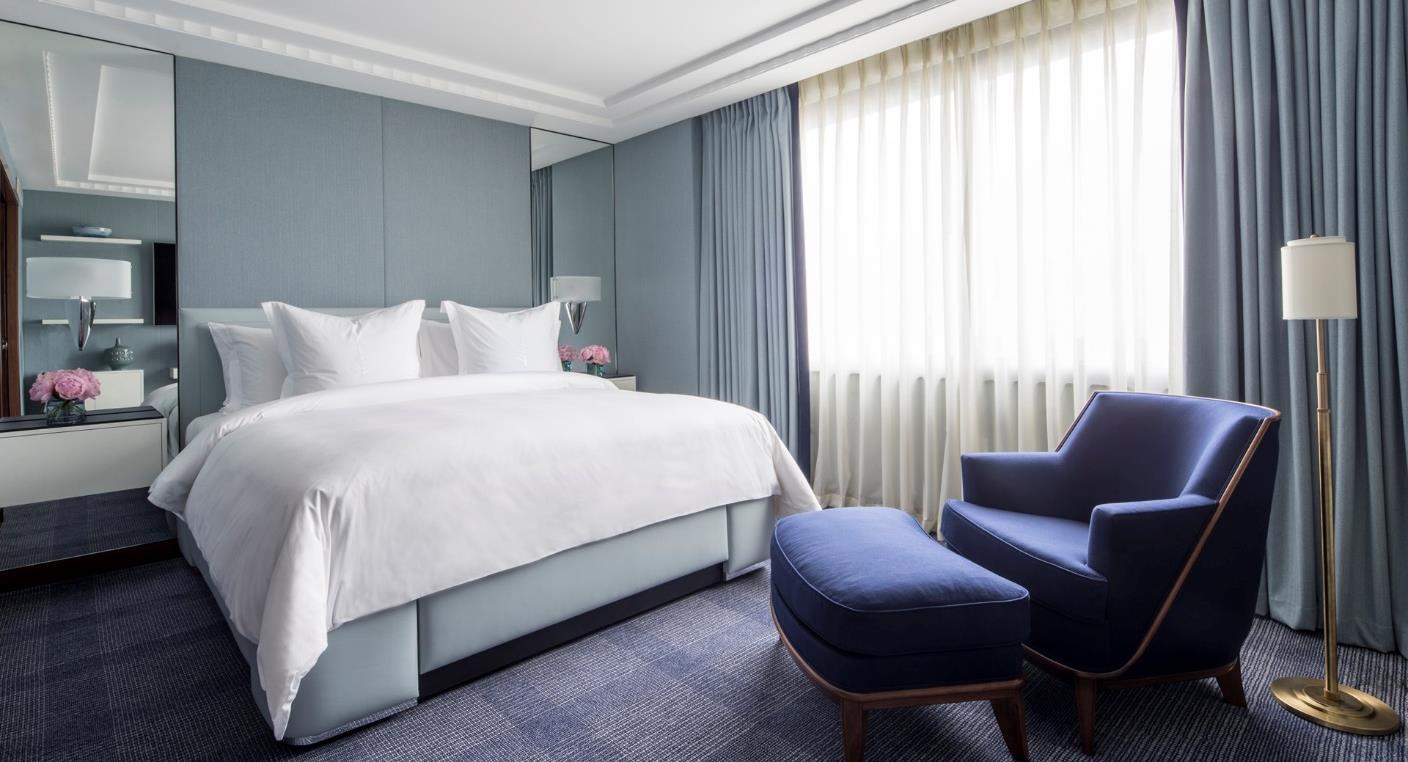
DELUXE SUITE
One king bed and one sofa bed
Crib available upon request
Marble with walk-in shower, deep tub, double vanity sinks and cubicle with WC and bidet
3 adults or 2 adults and 2 children (up to the age of 17) 112
(1205 sq.ft.)
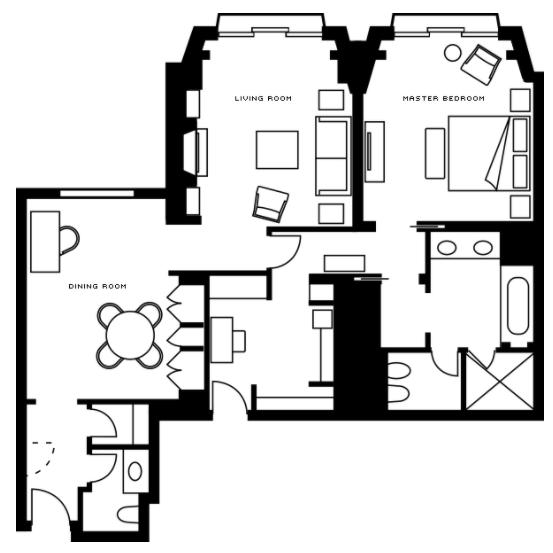
6th to 8th floors

City
Sycamore panels with gold or burgundy colour scheme
Fireplace and unmatched city views
Can be configured as a two-bedroom suite with the addition of a connecting room
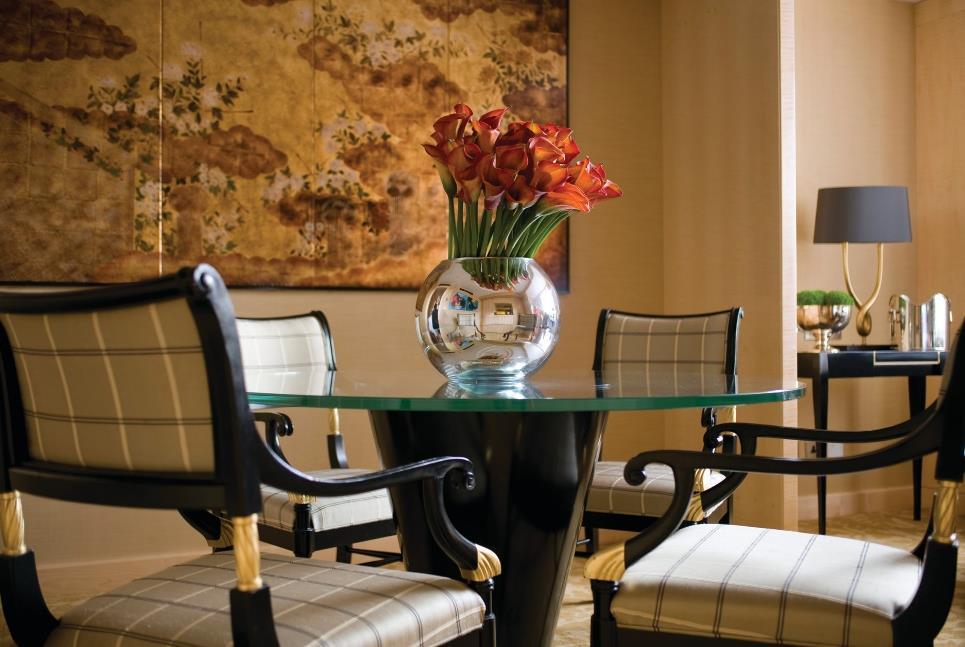
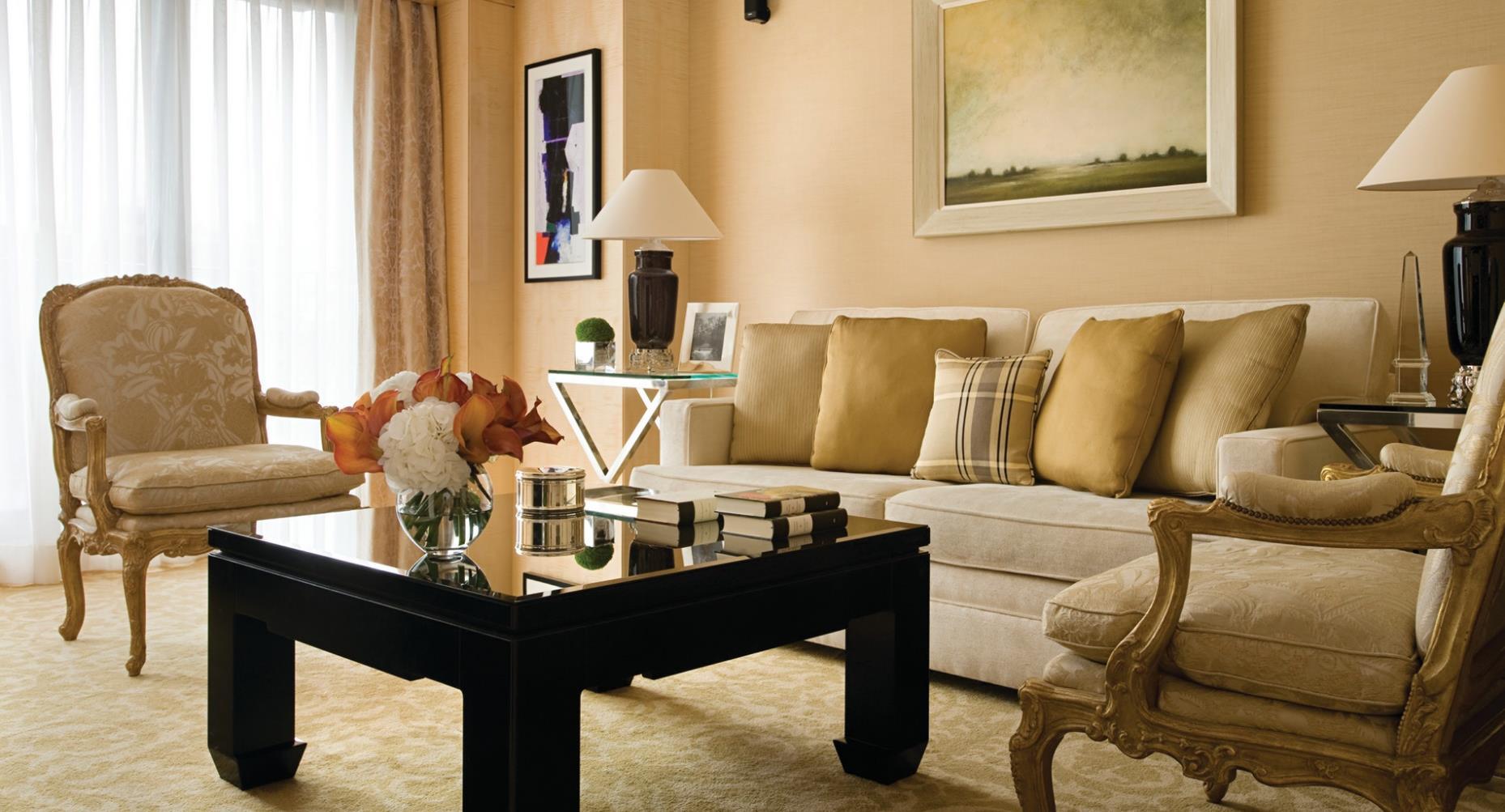
Spacious walk-in closet
State of the art 65' LG OLED TVs
One king bed and one sofa bed
Crib available upon request
Black marble double vanity, mirror with integrated TV, walk-in shower, deep tub and cubicle with WC and bidet
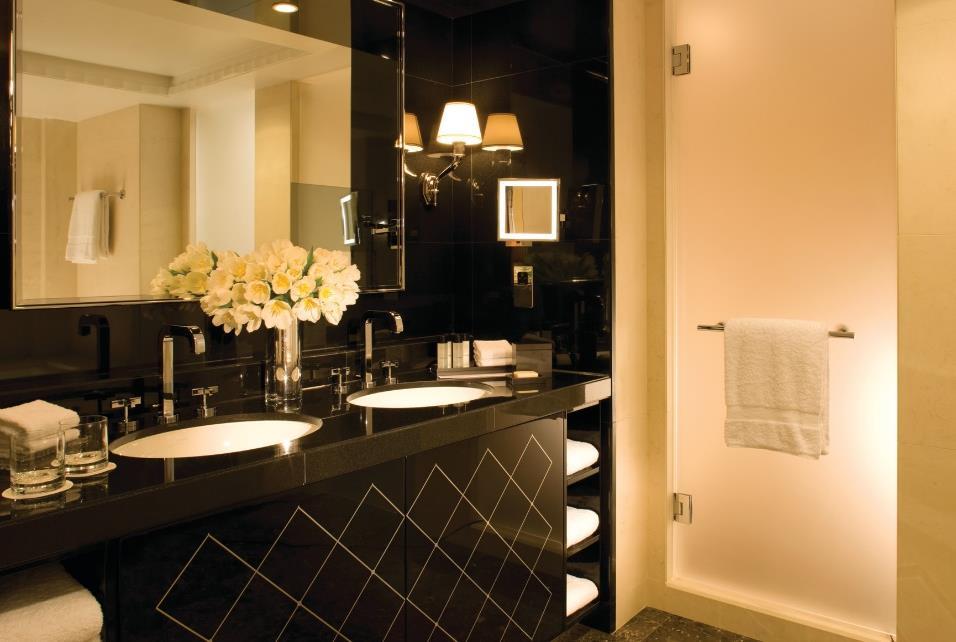
3 adults or 2 adults and 2 children (up to the age of 17)
103 m2 (1108 sq.ft.)
Sycamore panels with gold or burgundy colour scheme
Private fireplace in living room
Guest powder room
Can connect to a Mayfair Suite to make a large two-bedroom suite


Spacious walk-in closet State of the art 65'
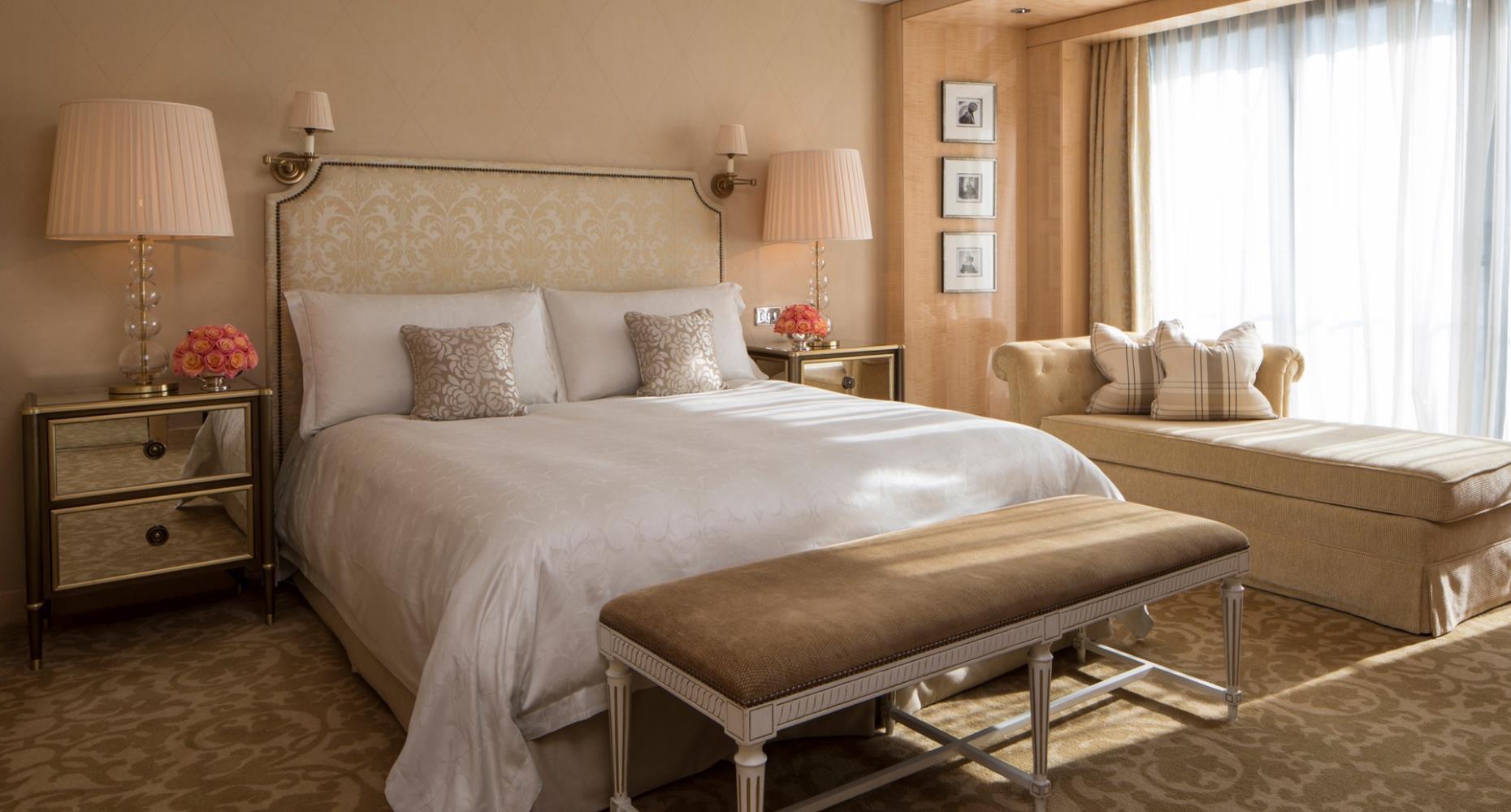
GRAND ONE-BEDROOM SUITE
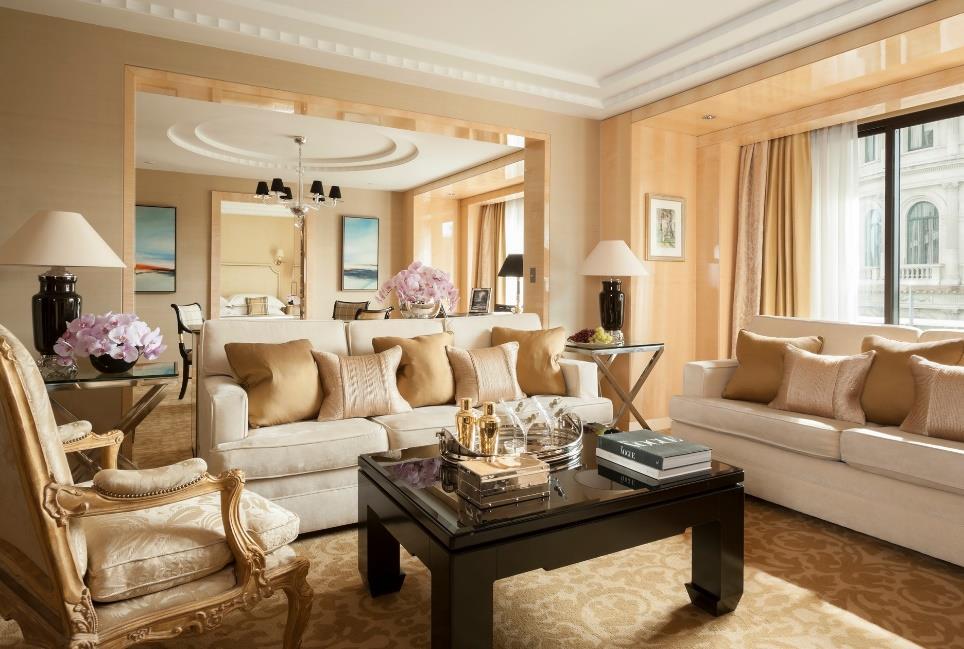
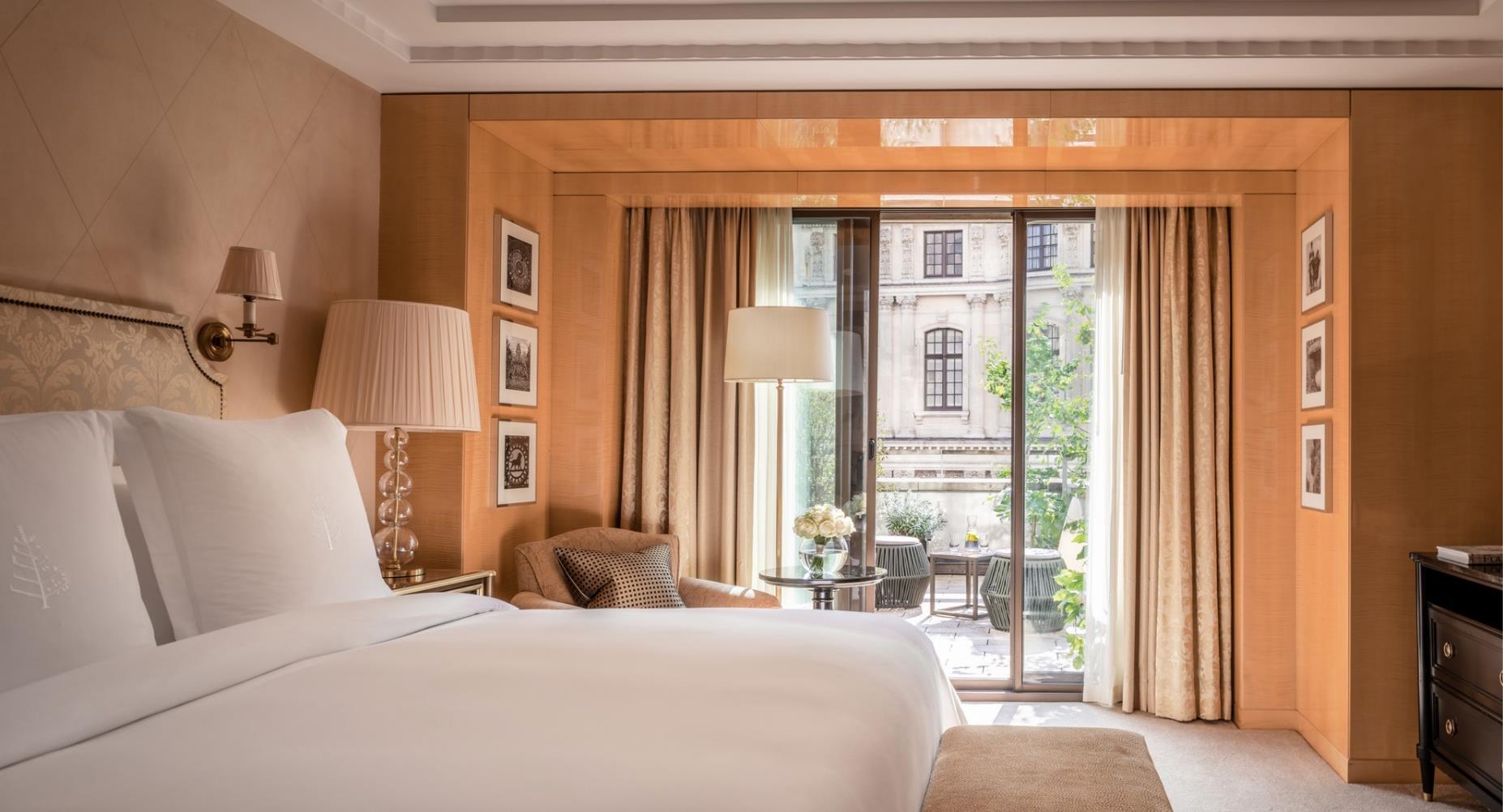
One king bed
Crib available upon request
Marble with walk-in shower, deep tub, double vanity sinks and cubicle with WC and bidet
3 adults or 2 adults and 2 children (up to the age of 17)
1 bed – 125 m2 (1355 sq.ft)
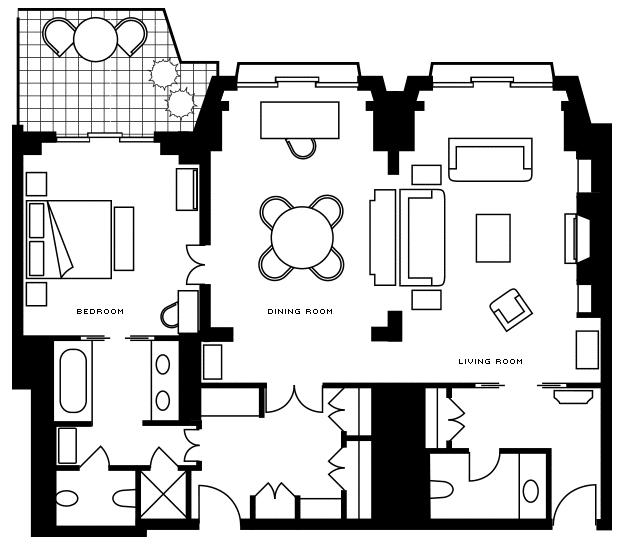
2 bed – 163 m2 (1768 sq.ft)

2nd floor
Urban Sycamore panels with gold walls
Landscaped terrace - 99 m2 (1,066 sq.ft.)
Separate open plan living room
State of the art 65' LG OLED TVs
Interconnecting room available
Full walk in wardrobe
Guest powder room
TERRACE SUITE
One king bed
Crib available upon request
Marble with walk-in shower, deep tub, double vanity sinks and cubicle with WC and bidet
3 adults or 2 adults and 2 children (up to the age of 17) 137
(1480 sq.ft.)
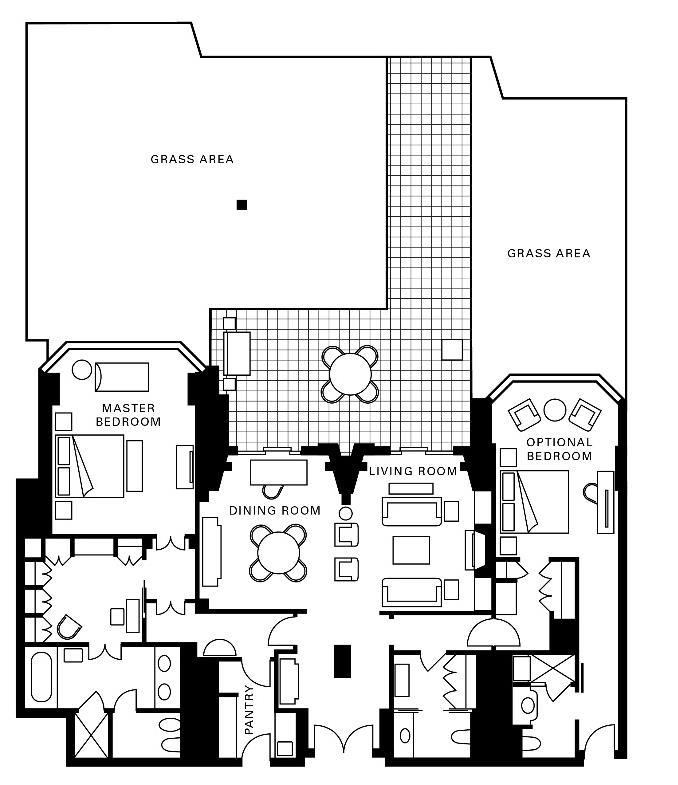
2nd floor
Urban
Sycamore panels with gold walls
Large private terrace - 152 m2 (1600 sq.ft.)
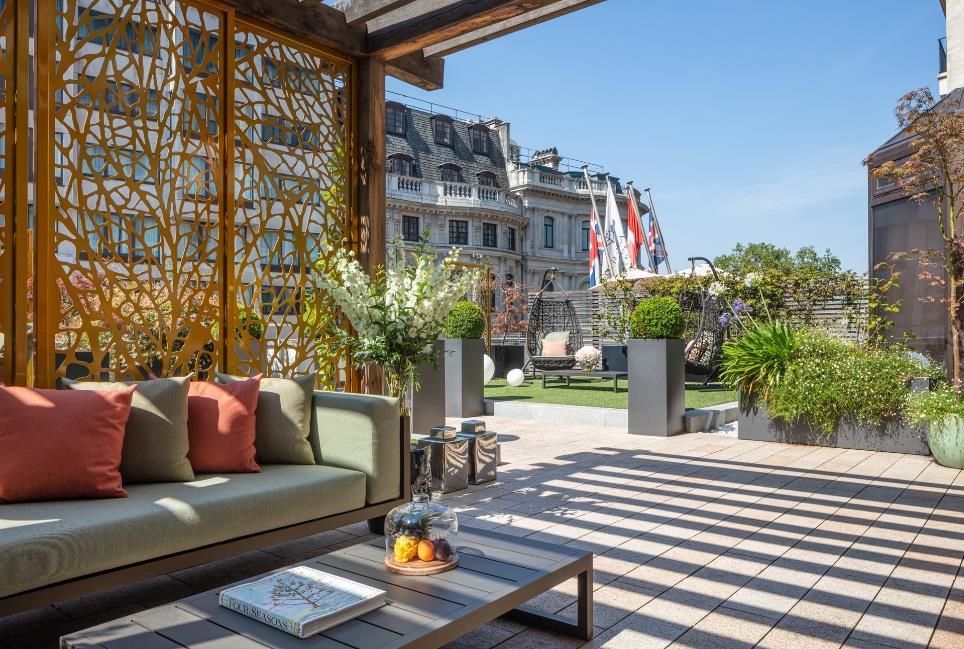
Separate dining, pantry and lounge area
Can be configured as a two-bedroom suite with the addition of a connecting room

State of the art 65' LG OLED TVs
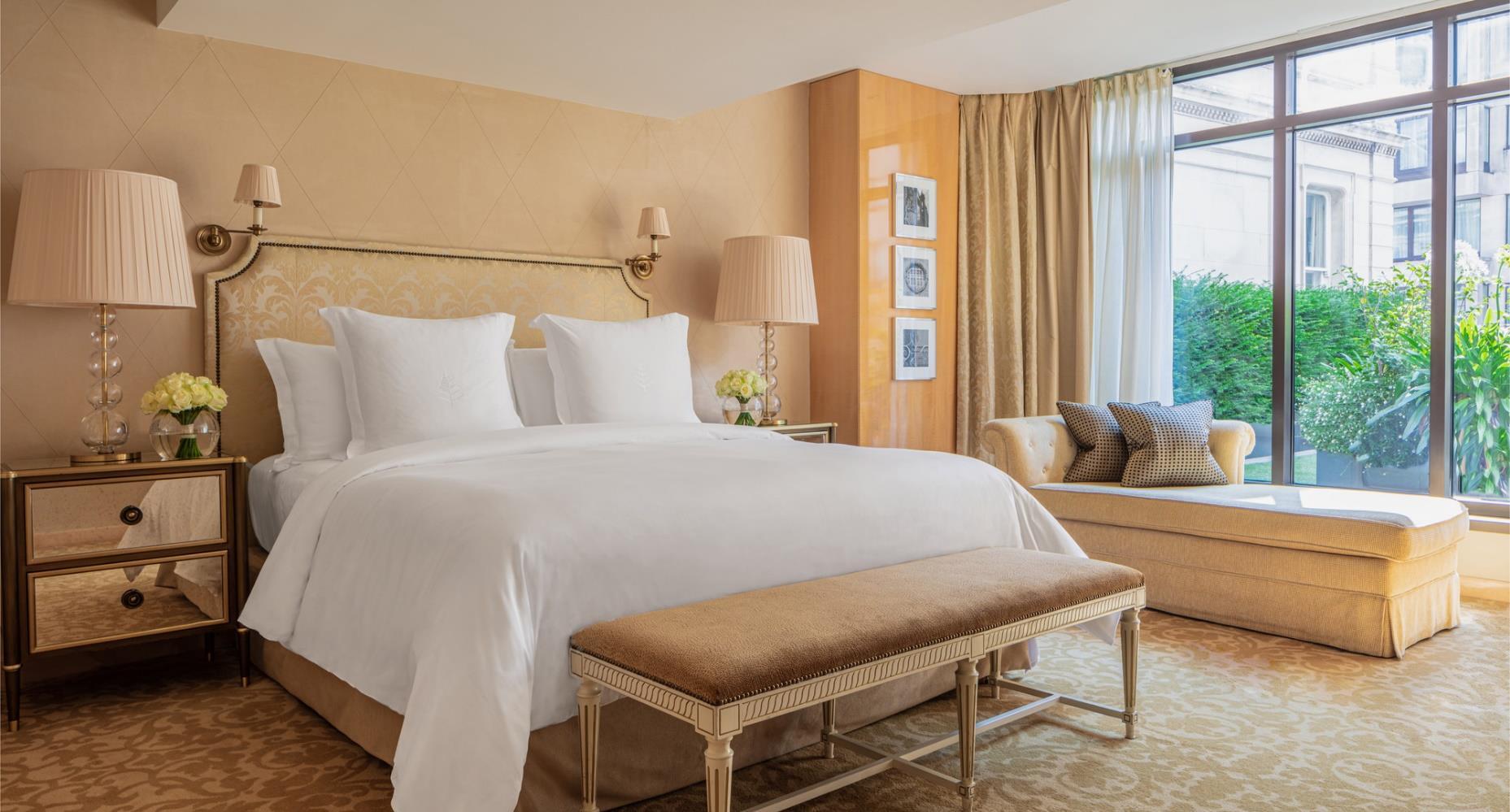
GARDEN SUITE
One king bed
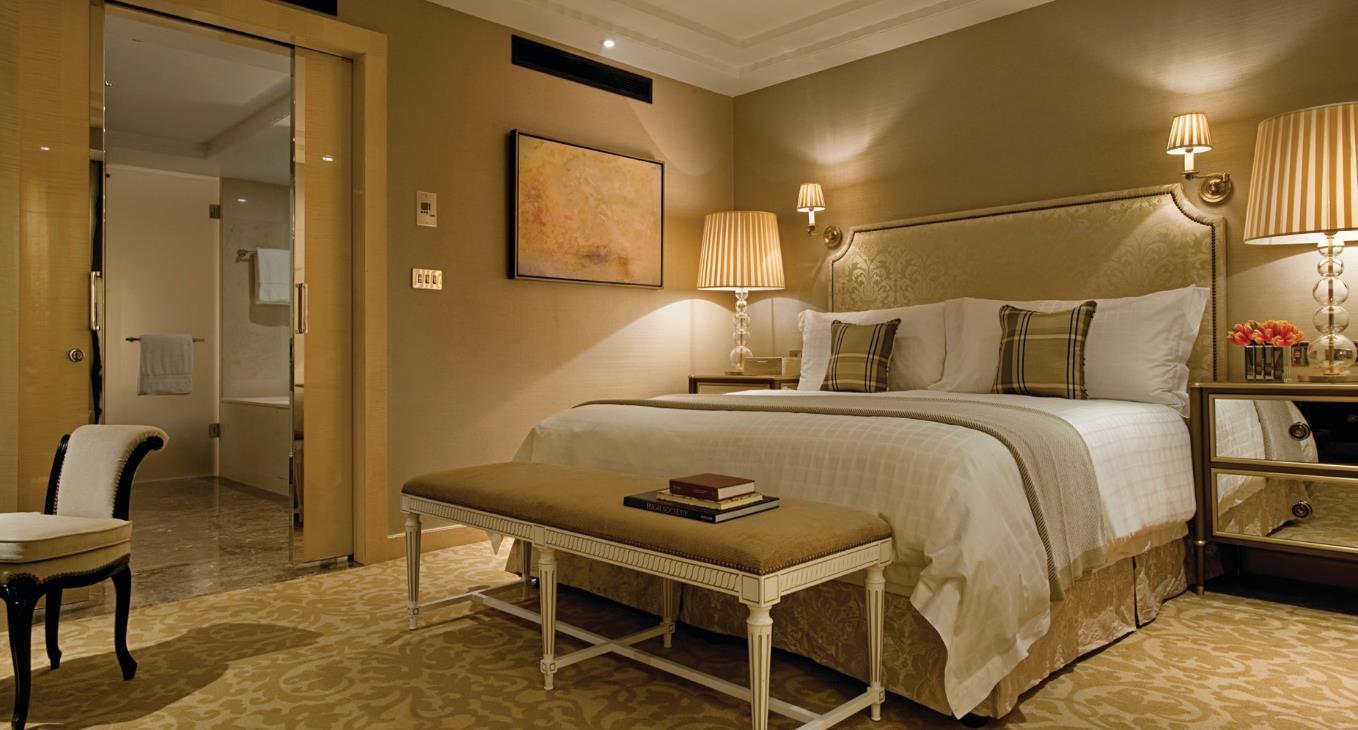
Crib available upon request
Marble with walk-in shower, deep tub, double vanity sinks and cubicle with WC and bidet
2 adults and 1 infant (under 2 years of age)
(1378 sq.ft.)
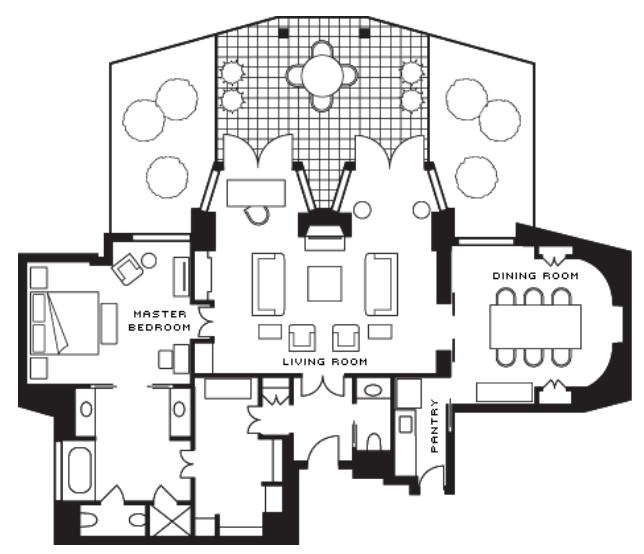
2nd floor
Hyde Park and Park Lane

Sycamore panels with gold walls
large landscape terrace - 58 m2 (628 sq.ft.)
State of the art 65' LG OLED TVs
Separate dining room and living room
Spacious walk-in closet
Soothing garden views
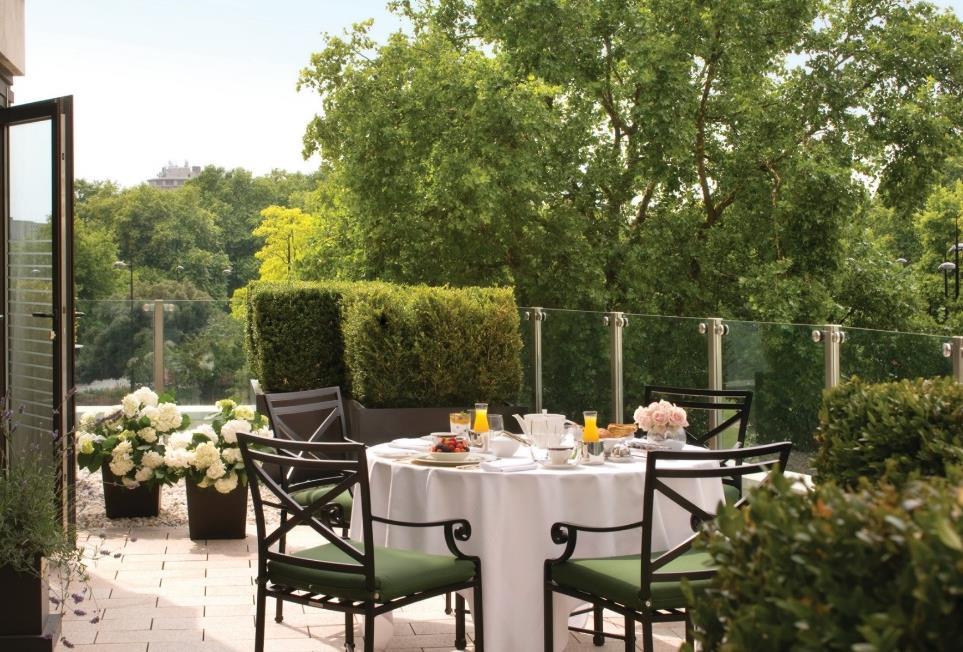
THE BLUE SUITE
One king bed
Crib available upon request
Marble with walk-in shower, deep tub, double vanity sinks and cubicle with WC and bidet
2 adults and 1 infant (under 2 years of age)
(1109 sq.ft.)
8th floor
Hyde Park and Park Lane

A dramatic blue colour scheme is enhanced with Emperador marble and beige fine limestone
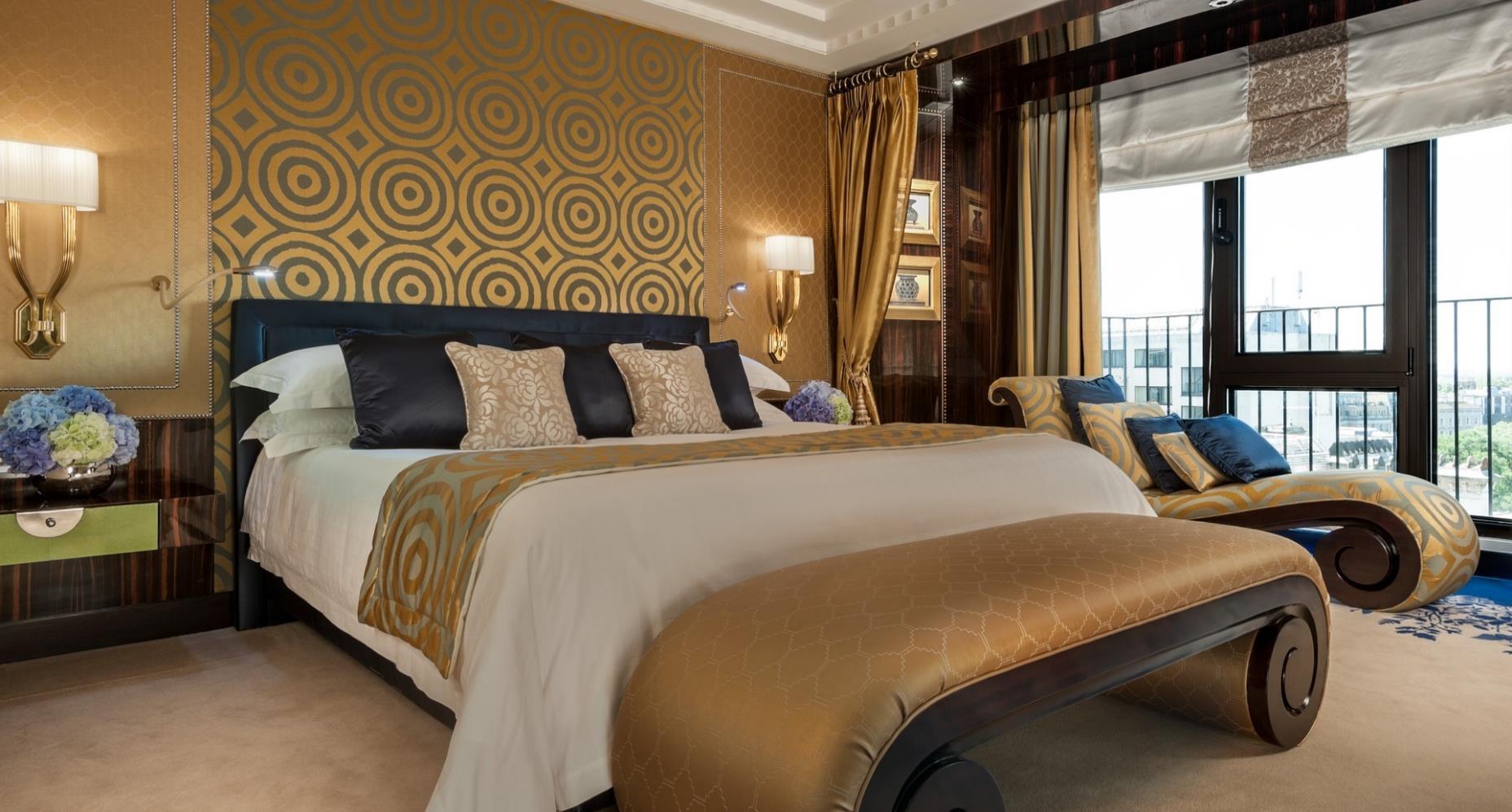
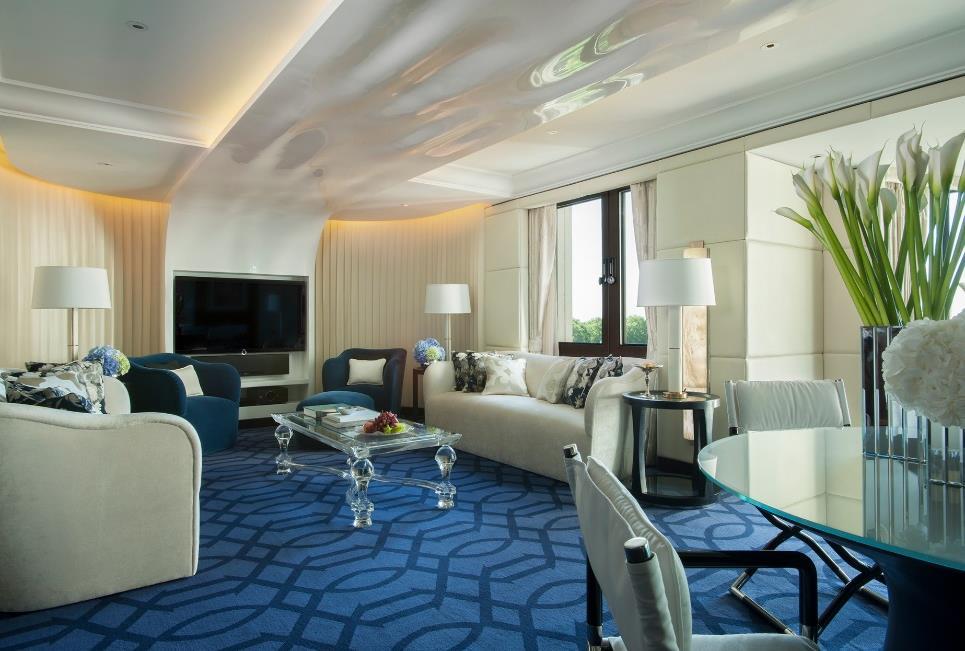
Living room with seating for seven, dining table for four and writing desk in a floorto-ceiling bay window, guest powder room, state of the art 65' LG OLED TVs
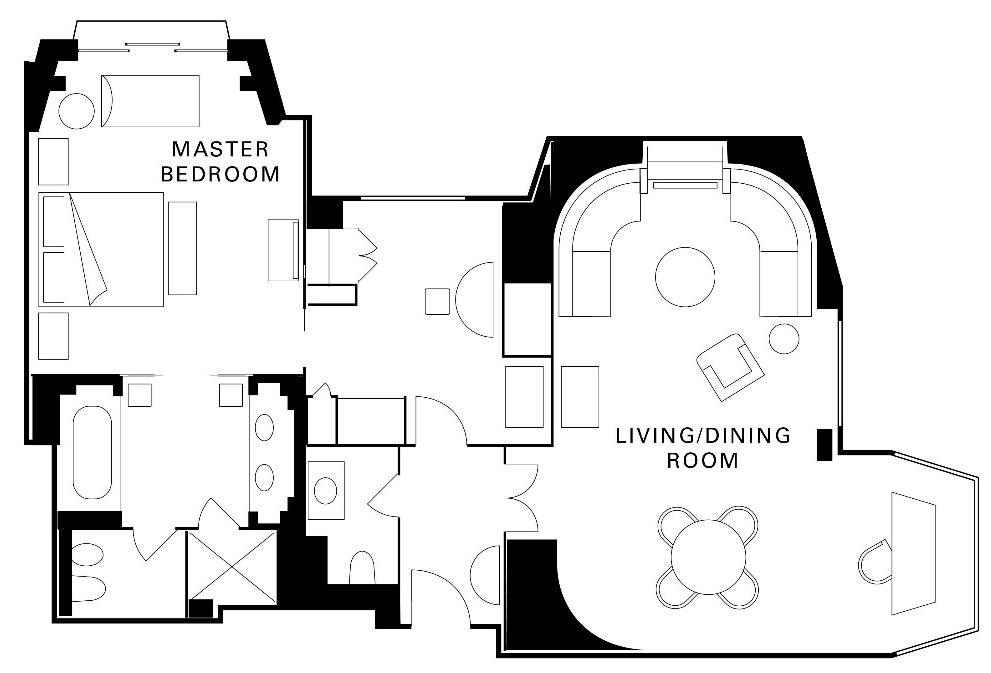
One king bed
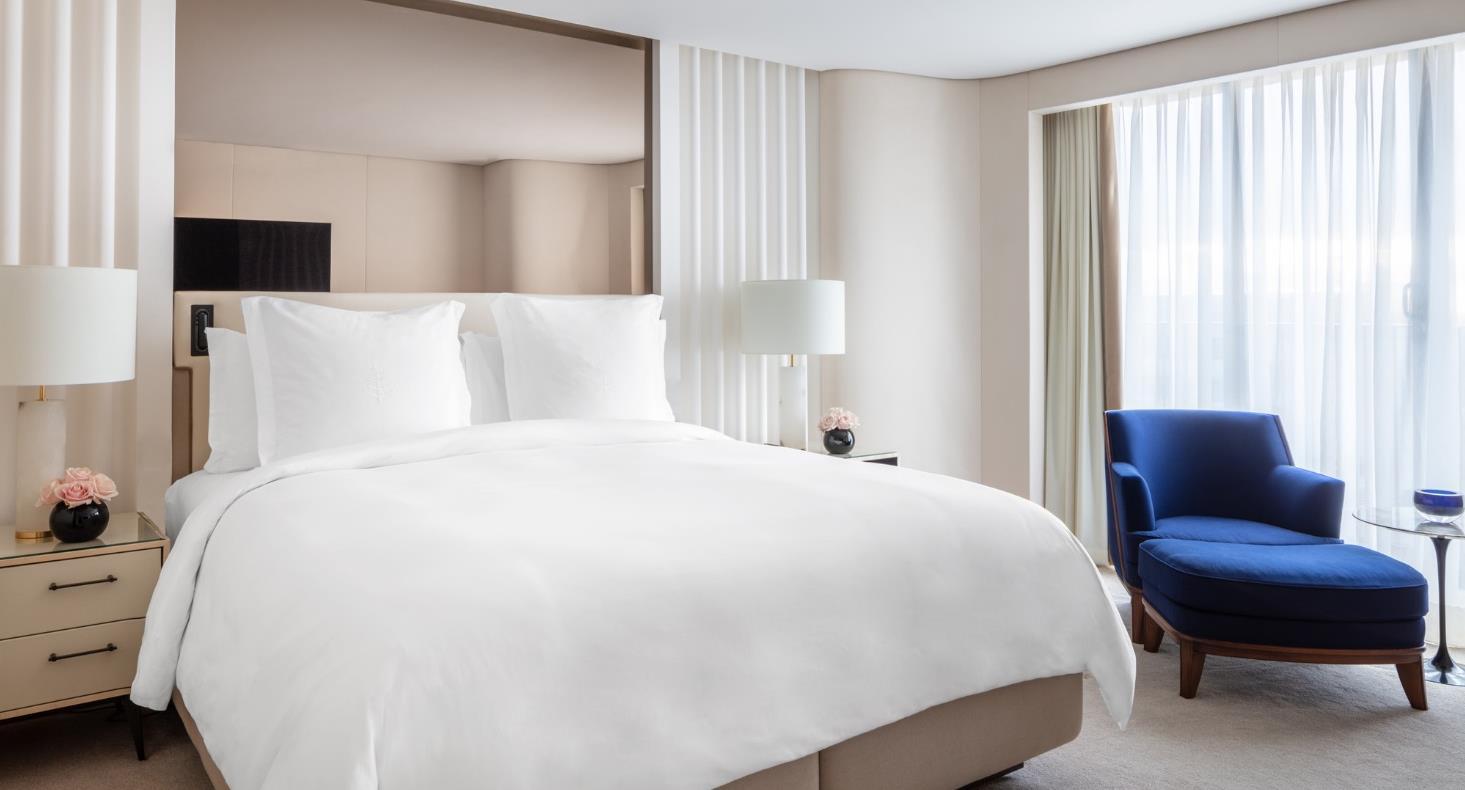
Crib available upon request
Marble with brushed silver featuring walk-in shower, deep tub, double vanity sinks and cubicle with WC and bidet
2 adults and 1 infant (under 2 years of age)
(1109 sq.ft.)
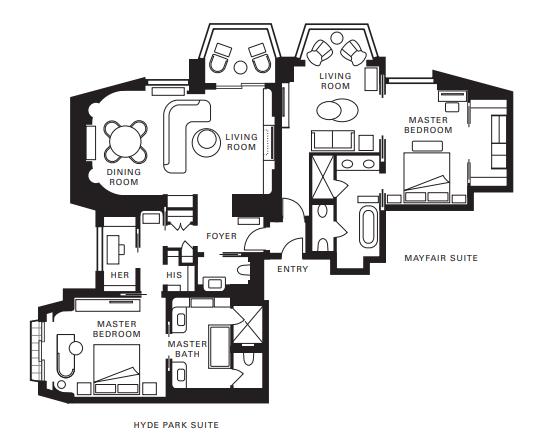
9th floor
Hyde Park and Park Lane

Walnut veneer panels with classic tones
Lounge seating and dining for four Viewing area with floor-to-ceiling windows
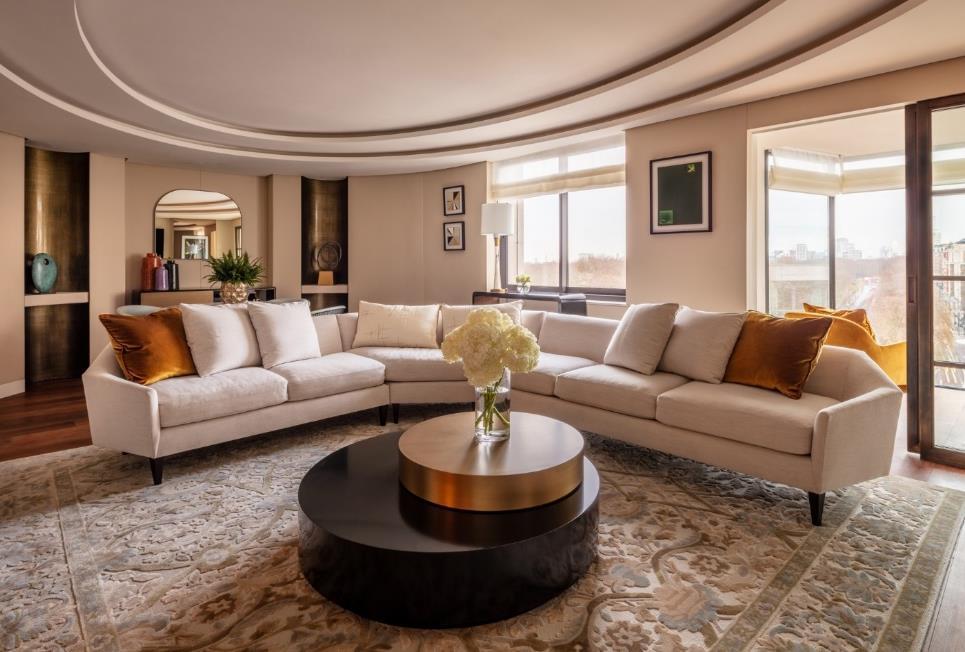
Two spacious dressing areas
State of the art 65' LG OLED TVs
Guest powder room
Toto toilet
PRESIDENTIAL SUITE
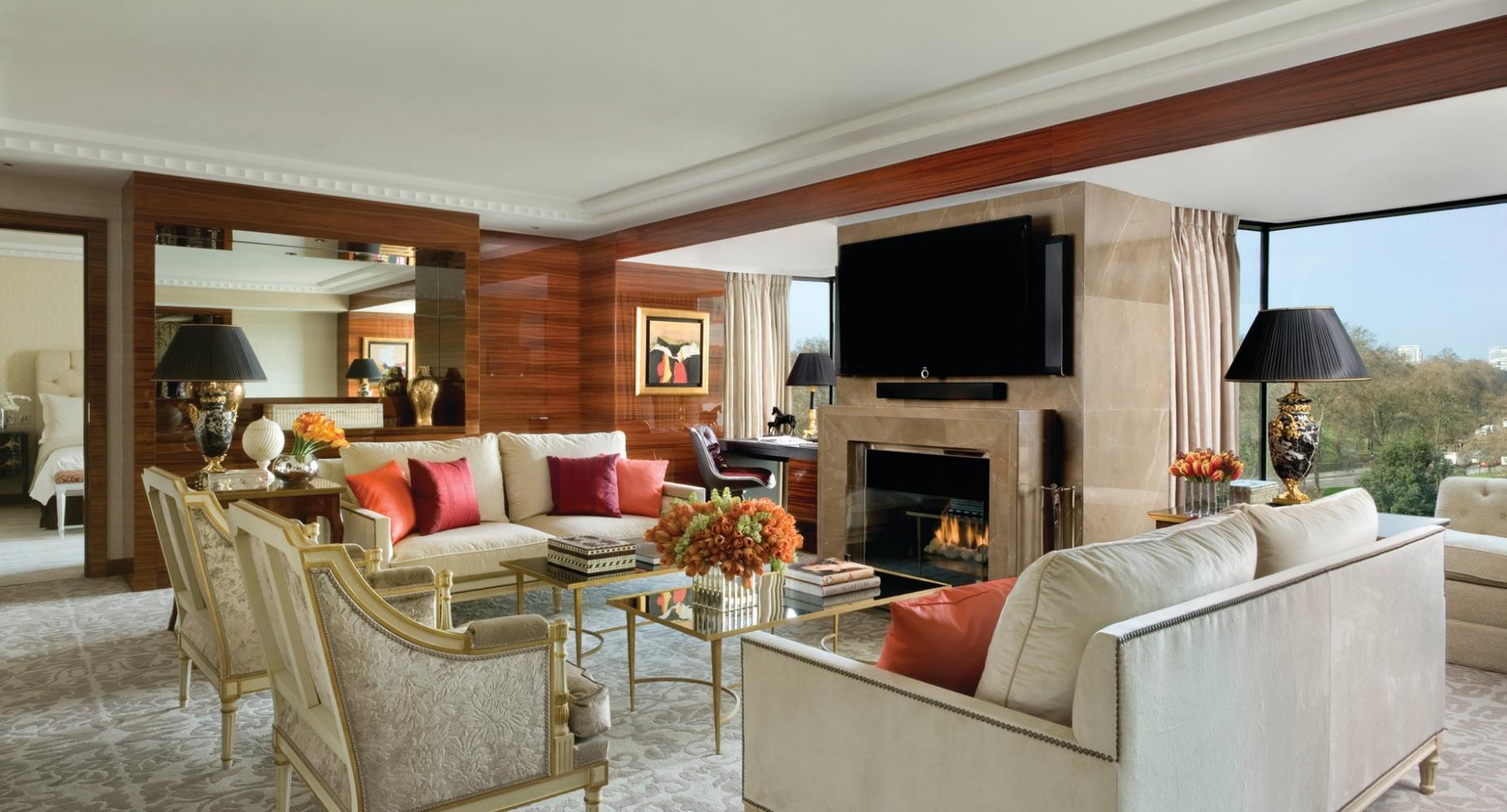
One king bed per guest room
Cribs available upon request
Marble with brushed silver featuring walk-in shower, deep tub, double vanity sinks and cubicle with WC and bidet
2 adults and 1 infant (under 2 years of age) per guest room
125 m2 (1345 sq.ft.)
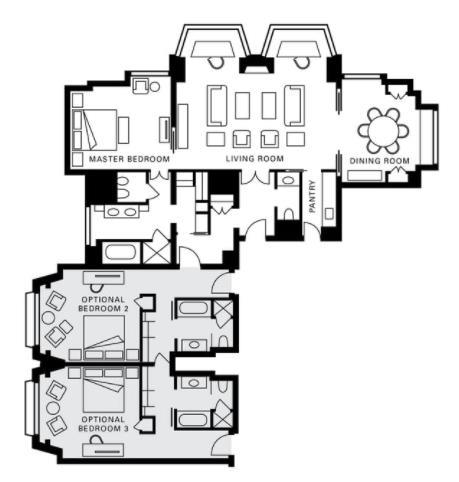
5th floor
Hyde Park and Park Lane

Grey colour scheme with rosewood panels and Gaudi stone marble
Corner-view formal dining room
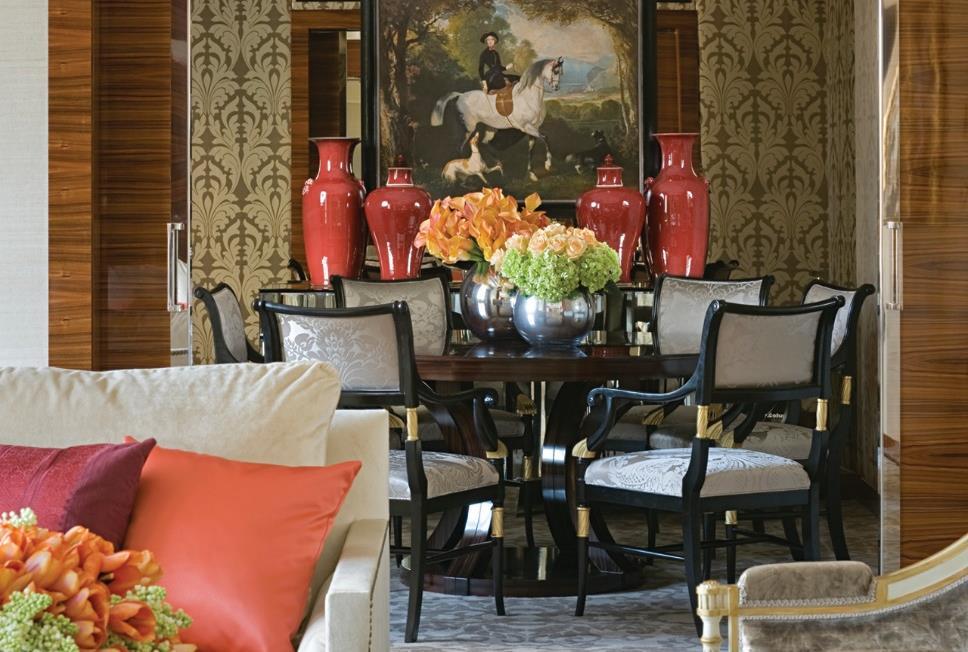
seating six, featuring butler’s pantry with service entrance
State of the art 65' LG OLED TVs
Guest powder room
Private fireplace
