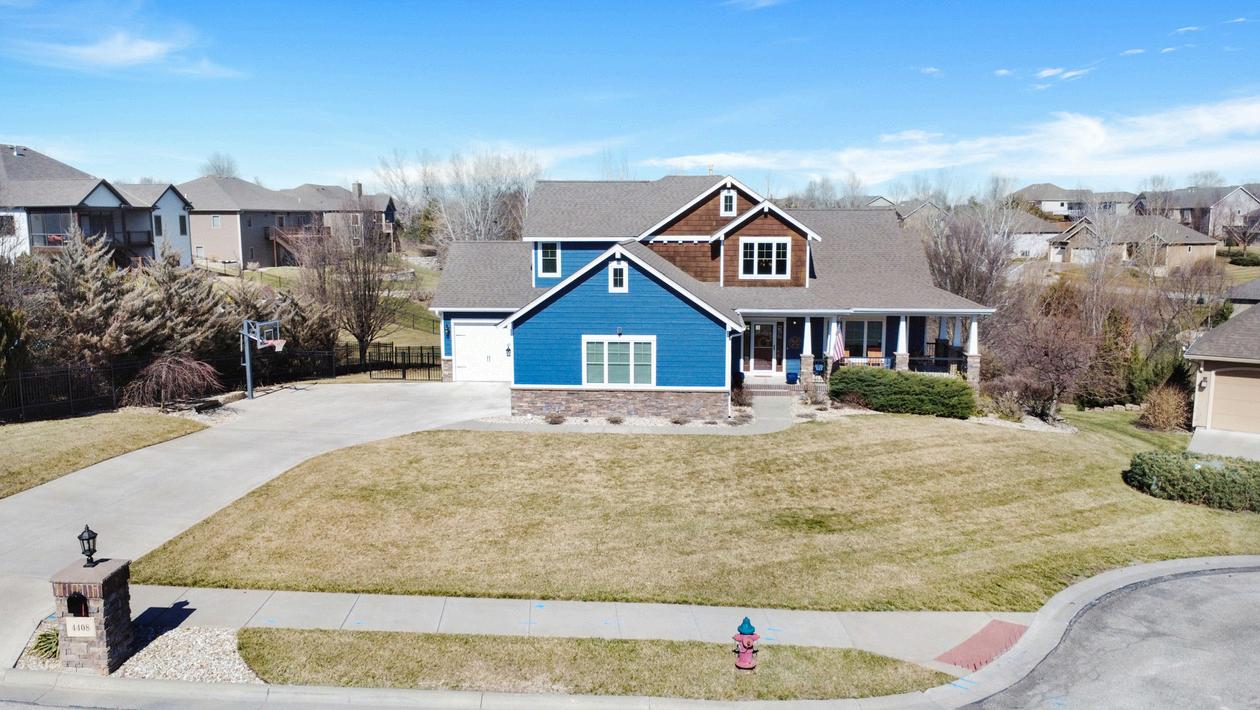


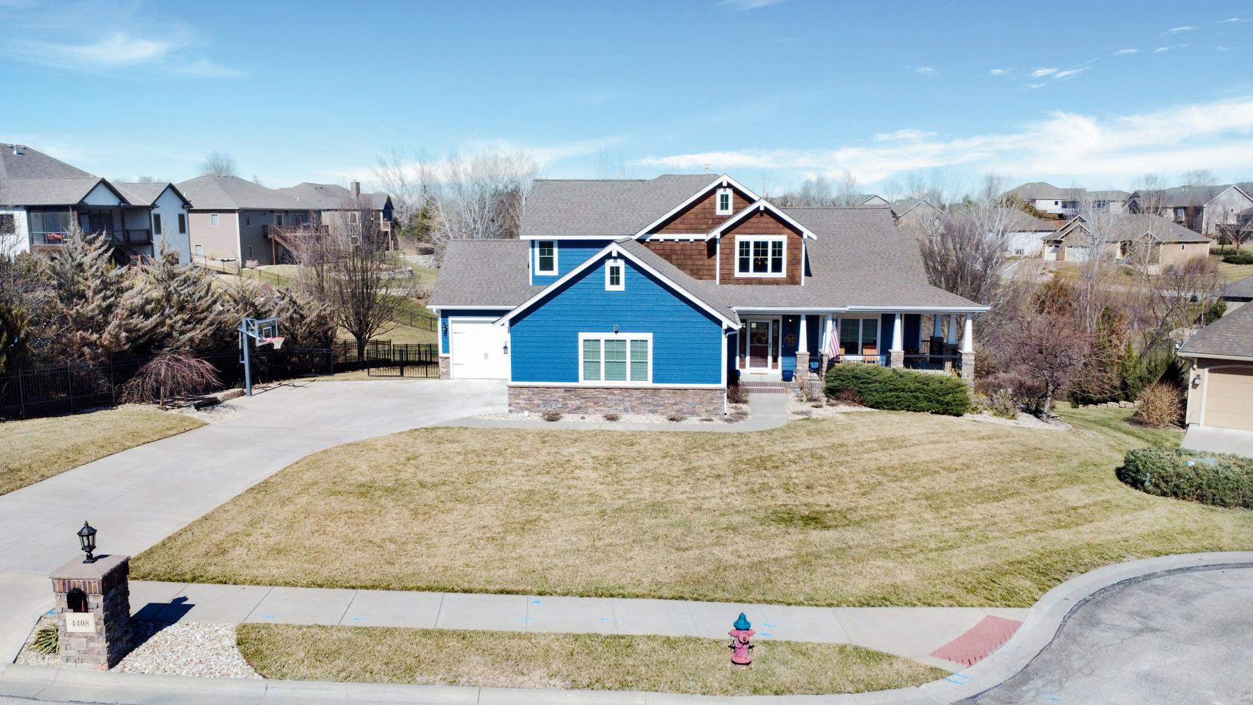
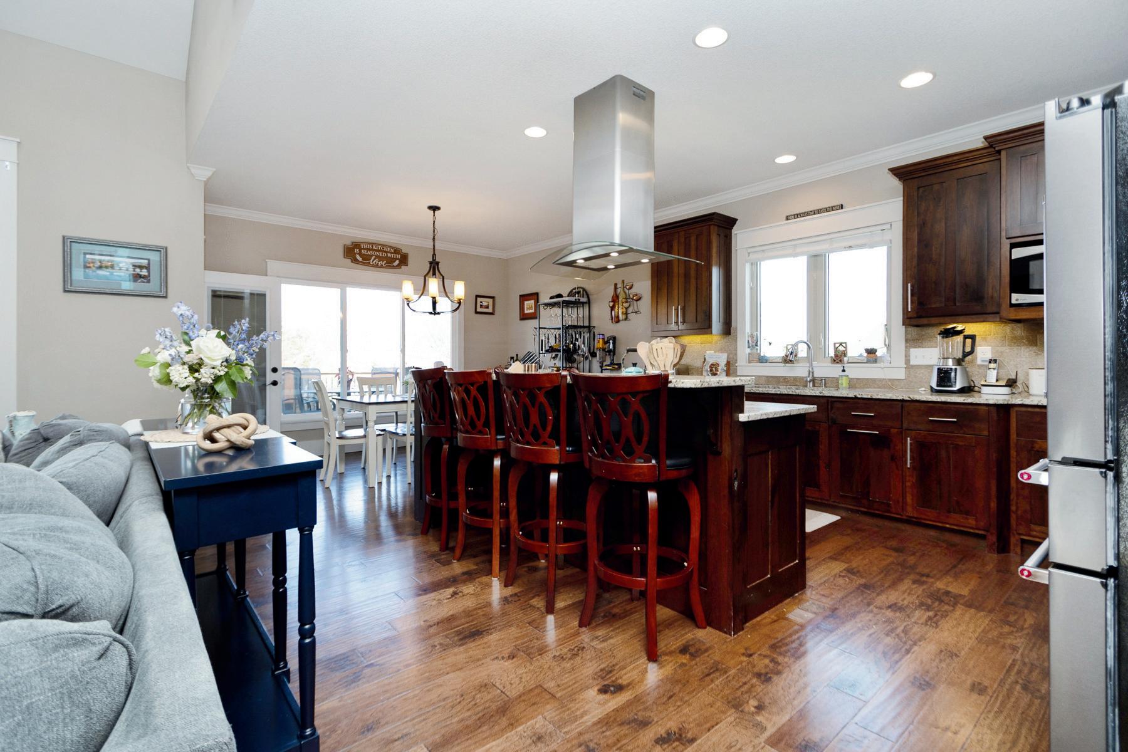
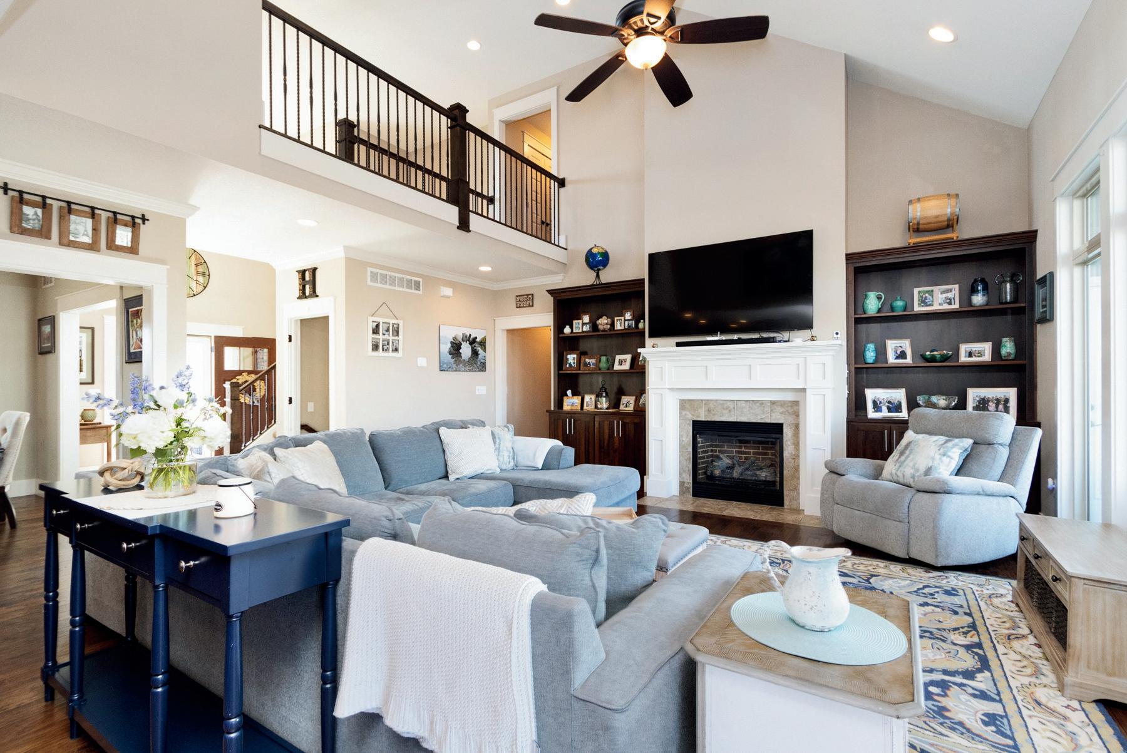

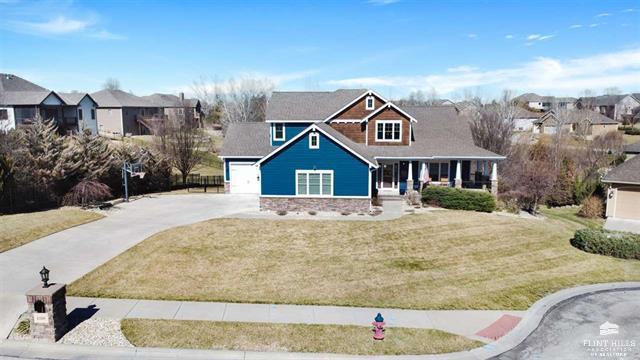


HOA(Y/N) Yes
HOADues $100.00
INTERIORAMENITIES Eat-in Kitchen, Eating Bar, Garage Door Opener(s), JettedTub, Kitchen Island, Primary Bath, Prim Bdrm-Walk-in Closet, Pantry, Radon Mitigation System, Tiled Floors, Vaulted Ceiling, Wood Floors, Ceiling Fan, Formal Dining
FIREPLACE One, Gas Logs, Glass Door, In Living Room, Mantle
EXTERIORAMENITIES Covered Deck, Cul-de-Sac, Deck, In Ground Sprinkler Sys, Patio, Wooded Lot FENCING FencedYard, Full, Fenced Back
Manhattan-Ogden USD 383
Marlatt Elementary
Susan B.Anthony
Manhattan High


Fireplace, Vaulted Ceiling, Built-ins
Formal/ Eat-in/+Bar Island
Granite Counters, Walk-in Pantry
Walkout basement
Access to Deck/Sitting Rm/Linen Closet
Jack & Jill Bath
Walk-in Closet, Jack & Jill Bath
Walk-in closet/Access to bathroom
Sink/Drop Center/Primary ClosetAccess Bedroom 5
Den/Office/Non-Conforming 6 Br Two Full Bathrooms
Experience the quality of this over 4000 sf meticulously crafted home, offering custom details rarely found in today’s new construction. Situated at the end of a cul-de -sac, this home provides a private, tree-lined, fenced backyard. The professional landscape also features a lawn sprinkler This home is a wise investment with only 3 years remaining on the special assessment taxes. The home boasts a spacious, maintenance-free covered, and open-air rear deck. The efficient interior layout ensures seamless functionality, featuring a main-floor primary suite with a sitting area, a spa-like ensuite bathroom, and direct laundry access. The gourmet kitchen showcases shaker cabinets, granite countertops, stainless appliances, a gas range with an exterior-vented hood, and a walk-in pantry The home features engineered wood floors, crown molding, Craftsman-style trim, a gas fireplace, and 9-foot basement ceilings. Fully finished walkout design basement. Easy access to MHK, KSU, and Fort Riley
Detail See Sellers Disclosure Statement
Prop. Excluded See Sellers Disclosure Statement
EXTERIOR Cedar/Redwood, Hardboard, StoneAccent, Wood Frame
CONSTRUCTION TYPE Site Built
BASEMENT/FINISH Full-Finished, Poured Concrete, Walk Out
BASEMENT LIGHT EXPOSURE Daylight, Walk Out
ROOF Architecture Dimensioned, Less than 20 years
WATER TYPE/SEWER TYPE City Water, City Sewer
FUEL Electric, Natural Gas
HEATING TYPE ForcedAir Gas
COOLING TYPE Ceiling Fan(s), Central
GARAGE TYPE Triple,Attached, Elec. Garage Door Opener, Keyless Entry
Subdivision Lee Mill Heights Zoning RL-OA Home Warranty Home Warranty Price
Seller Legal Name Ryan Douglas Haig & Courtney Jean HaigAMC Legal Lot 102, Lee Mill Heights #3, City of Manhattan, County of Riley, State of Kansas
Title Company Charlson and Wilson
LAType SellersAgent


