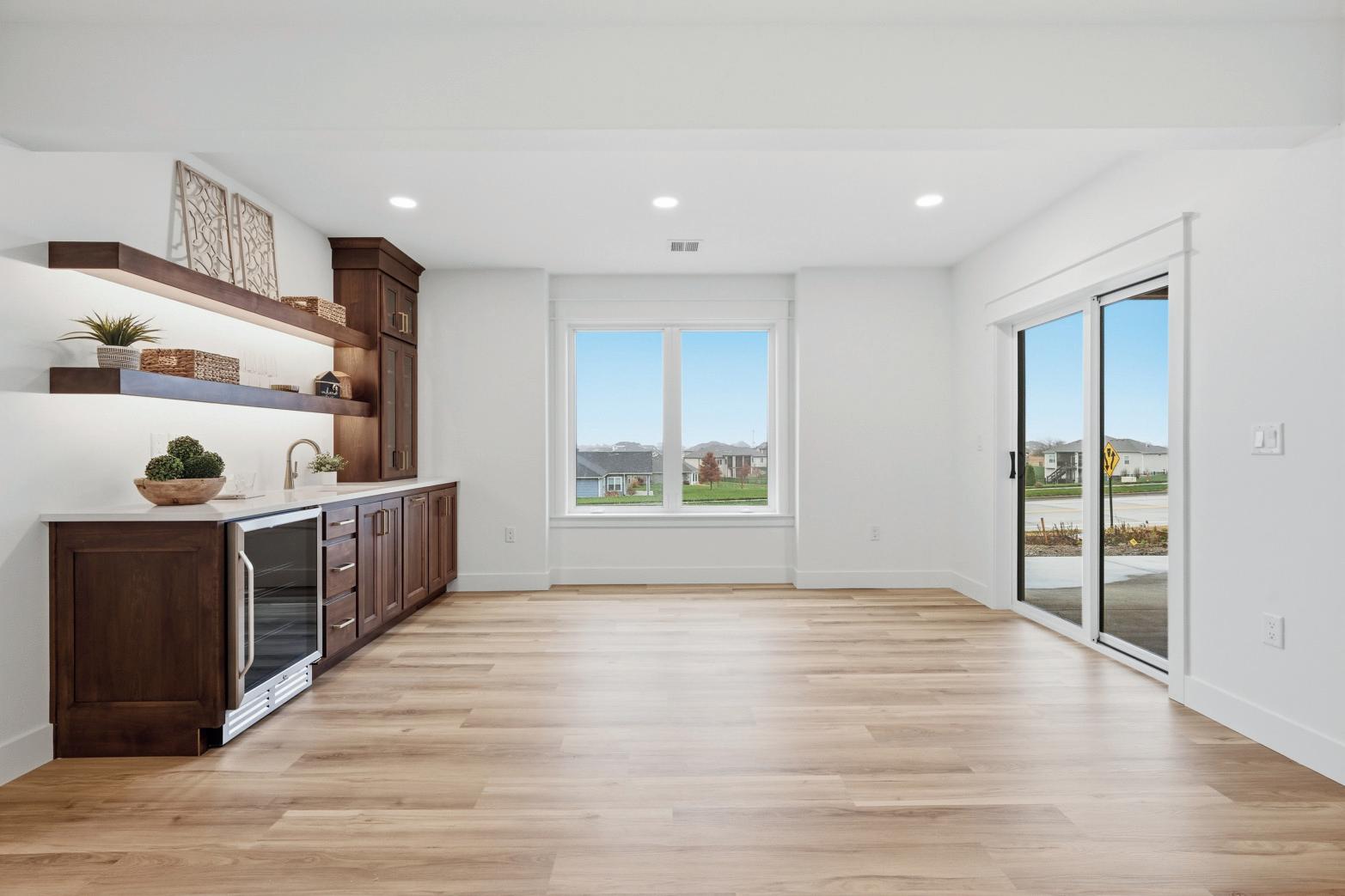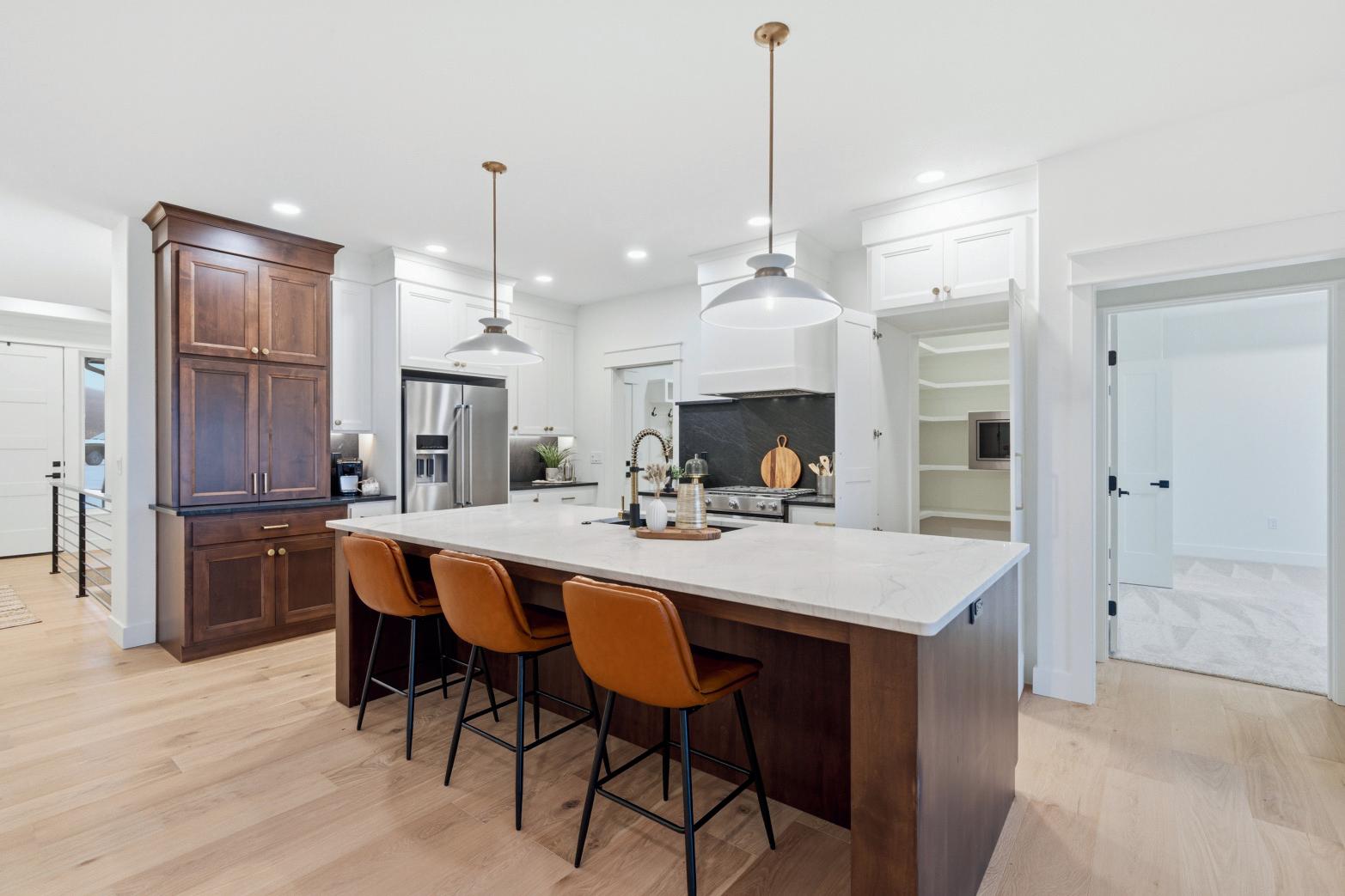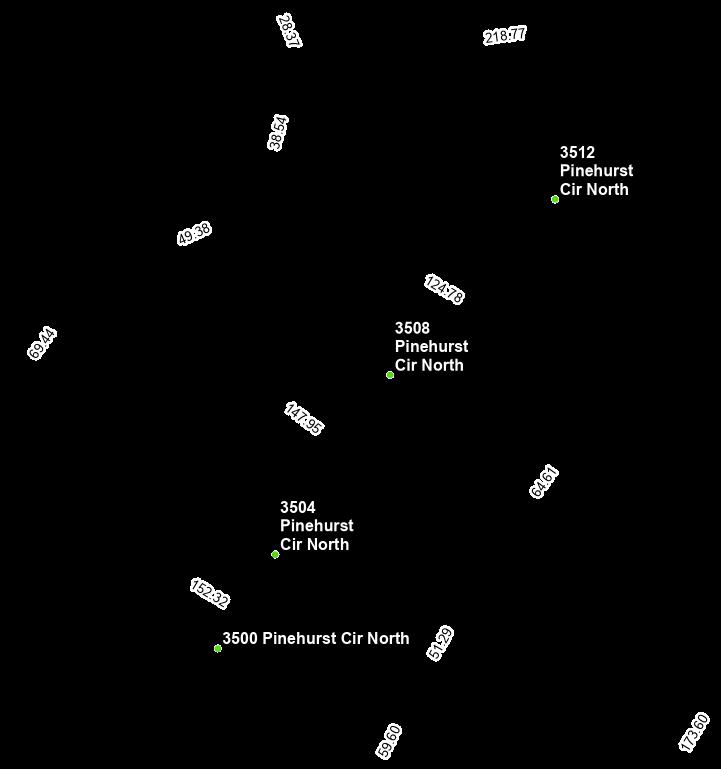







Manhattan 66503
HOA(Y/N) Yes
HOADues $385.00




ASSOCIATION FEE INCLUDES Exterior Maintenance, Irrigation, Landscaping, Snow Removal, Trash
INTERIORAMENITIES Eating Bar, Garage Door Opener(s), Kitchen Island, Primary Bath, Prim Bdrm-Walk-in Closet, Pantry, Radon Mitigation System, Safe Room, Wet Bar, Ceiling Fan, Formal Dining FIREPLACE One, Gas
EXTERIORAMENITIES Covered Deck, Cul-de-Sac, Golf Course View, In Ground Sprinkler Sys, Maintenance Provided, Sprinkler System FENCING None
NEIGHBORHOODAMENITIES Exterior Maintenance, Golf Course, Landscaping, Lawn Care, Snow Removal
New construction atThe Pinehurst Villas, recently completed just in time for K-State basketball season! This maintenance-provided community sits along Colbert Hills Golf Course with direct cart path access and stunning Flint Hills views. Designed with prairie-modern architecture and upscale finishes throughout, this villa features CWPcabinetry, quartz or granite countertops, under-cabinet lighting, and a lower-level wet bar. Enjoy coffered ceilings, interior stone at the staircase, designer -engineered hardwood floors, and plush carpet in bedrooms. The primary suite offers a walk-in tile shower with a custom base; secondary baths include tile walls and Onyx bases. Solid core doors and professionally painted trim add to the refined feel. HOAcovers lawn care, irrigation, trash, and snow removal. Live luxuriously year -round or make it your game day getaway!
PERSONALPROP. INCLUDED Dishwasher, Microwave, Oven/Range, Refrigerator Pers.Prop.Included Detail
Personal Prop. Excluded
EXTERIOR Concrete Siding, StoneAccent
CONSTRUCTION TYPE Site Built
BASEMENT/FINISH Full-Partial Finished, Walk Out
BASEMENT LIGHT EXPOSURE Daylight, Walk Out
ROOF Composition, Less than 5 years
WATER TYPE/SEWER TYPE City Water, City Sewer
FUEL Natural Gas
HEATING TYPE ForcedAir
COOLING TYPE Ceiling Fan(s), Central GARAGE TYPE Double
Subdivision
Seller Legal Name The Carson Company
Legal PINEHURSTADDITION, S04, T10, R07E, Lot 7A, 7510 SQUARE FEET0865/6147
Title Company Charlson & Wilson
LAType Designated SellersAgent


Build specifications
3508 and 3512 Pinehurst Cir.
Lots 7A and 7B
Foundation
9’ foundation walls
Zero entry at front door and inside of garage
Area underneath garage excavated and finished out with concrete to created 400+/- of additional square footage.
Pre-stressed concrete slabs craned into place over excavated area under garage, and the garage floor will be poured on top of them.
Framing
2x4 sidewall constructions
R-13 Insulation in sidewalls
Framing fully boxed with 7/16 OSB sheathing
One layer of wind wrap applied to boxing, prior to the installation of the siding.
1-hour firewall separation at party wall from foundation floor to peak of roof
Engineered roof truss system, that is inspected and passed by structural engineers
Low profile 4/12 pitch roof with 18” eaves to create a prairie style architectural influence.
LP Smart lap 8” siding and stucco board applied as per design prints.
Masonry
We only source Kansas limestone, provided by US Stone. The “Pinehurst blend” is thin cut, sawn on the top and bottom edges and dry stacked for an impressive look, that compliments the exterior color plan for each villa. It’s applied on the exterior, interior accent walls and each fireplace in every build at Pinehurst.
Windows
Manko windows built locally in Manhattan KS.
Energy efficient “LOW E” vinyl windows
Casement style windows with transom windows above each window.
Black exterior color with white interior color
Plumbing
All DVW lines ran at proper locations based on plan set provided
Delta fixtures throughout
Navien tankless hot water heater
raised height and elongated high efficient toilets
Heating and Air
Heil brand equipment
100,000 BTU 97% efficient natural gas furnace
14 SEER Air Condenser unit
Dual zoned system so the lower level operates independently from the main floor
Humidifier included and installed on the system
Appliances
Kitchen Aid appliance package – Stainless steel
27 CU FT French door refrigerator
30” slide in gas range
Custom wood products range hood with 36” vent
Dishwasher
Microwave
INTERIOR
Custom wood products cabinetry throughout, with soft close drawers and doors on each cabinet, and under cabinet accent lighting in kitchen.
Walk in Tile shower in primary bath, with custom tile shower base
Tile showers walls in all other bathrooms with Onyx shower bases
Quartz or granite countertops in Kitchen and bathrooms
Designer pre-finished or engineered Hardwood flooring on main floor, with carpet in all bedrooms
Combination of carpet and LVP on the lower level
Full wet bar in lower level with custom wood products cabinets, quartz counter tops and under cabinet accent lighting.
Primed pine trim work on all doors and windows. Caulked and professionally painted throughout.
Solid core interior doors throughout, professionally painted to match trim work
Coffered ceilings in Living room and master bedroom and dining room. Ceiling beams placed in the Living room to add warmth and accents to the interior finish.
Higher end light fixtures sourced from Endacott Lighting.
Vertical wood slats placed on the wall in front of the stairs for a high end look and feel when entering the residence.
All interior finishes are hand selected and coordinated by a professional interior design firm to establish a very high end look and feel and ensure the top quality for this build, to meet or exceed expectations of discerning clients.


