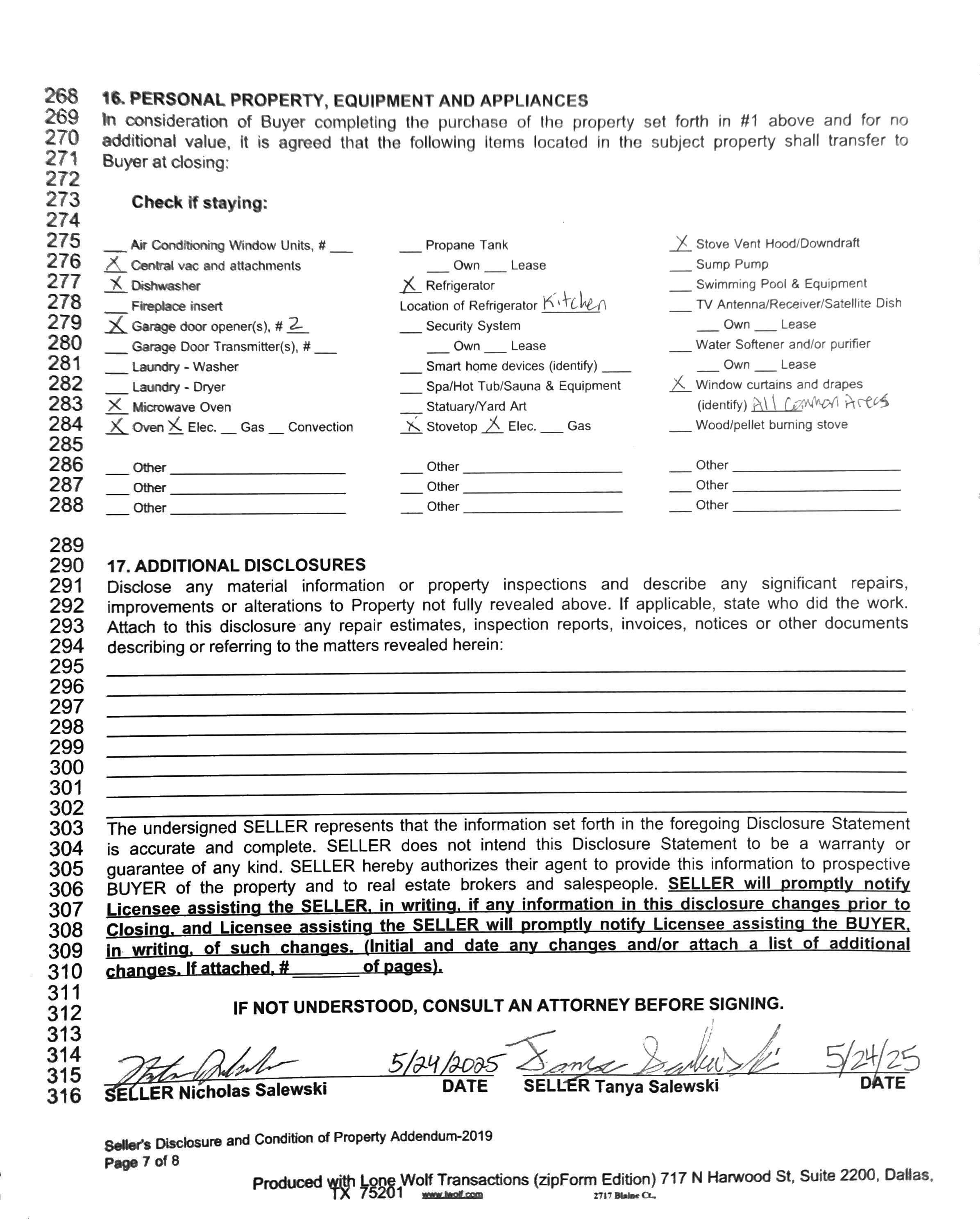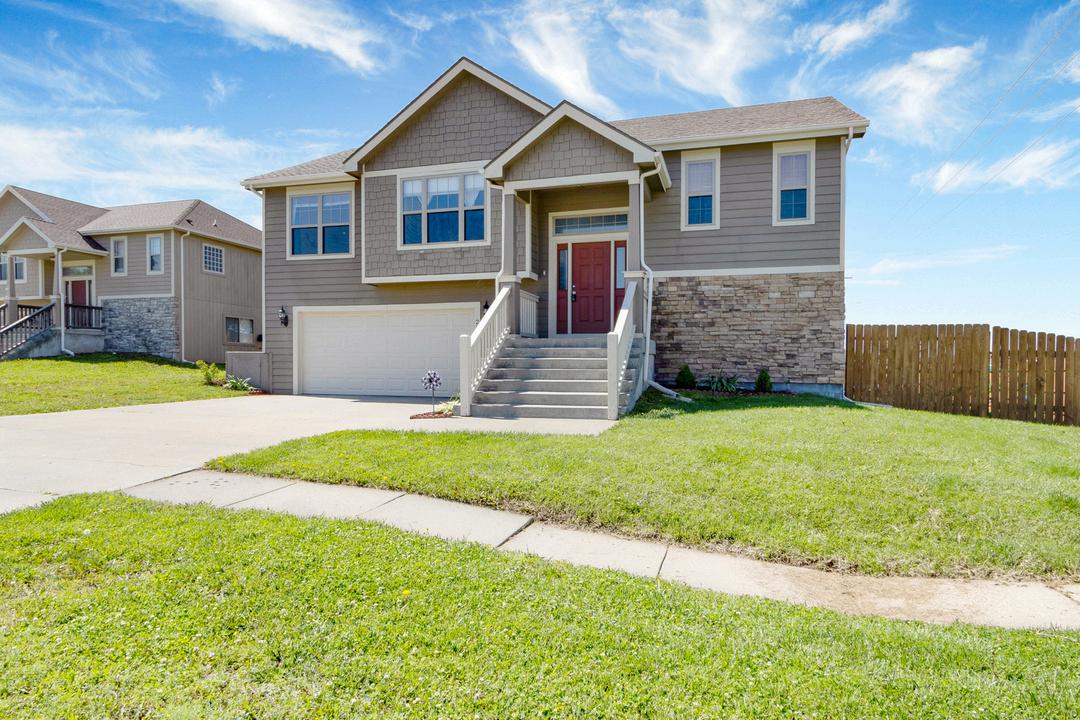


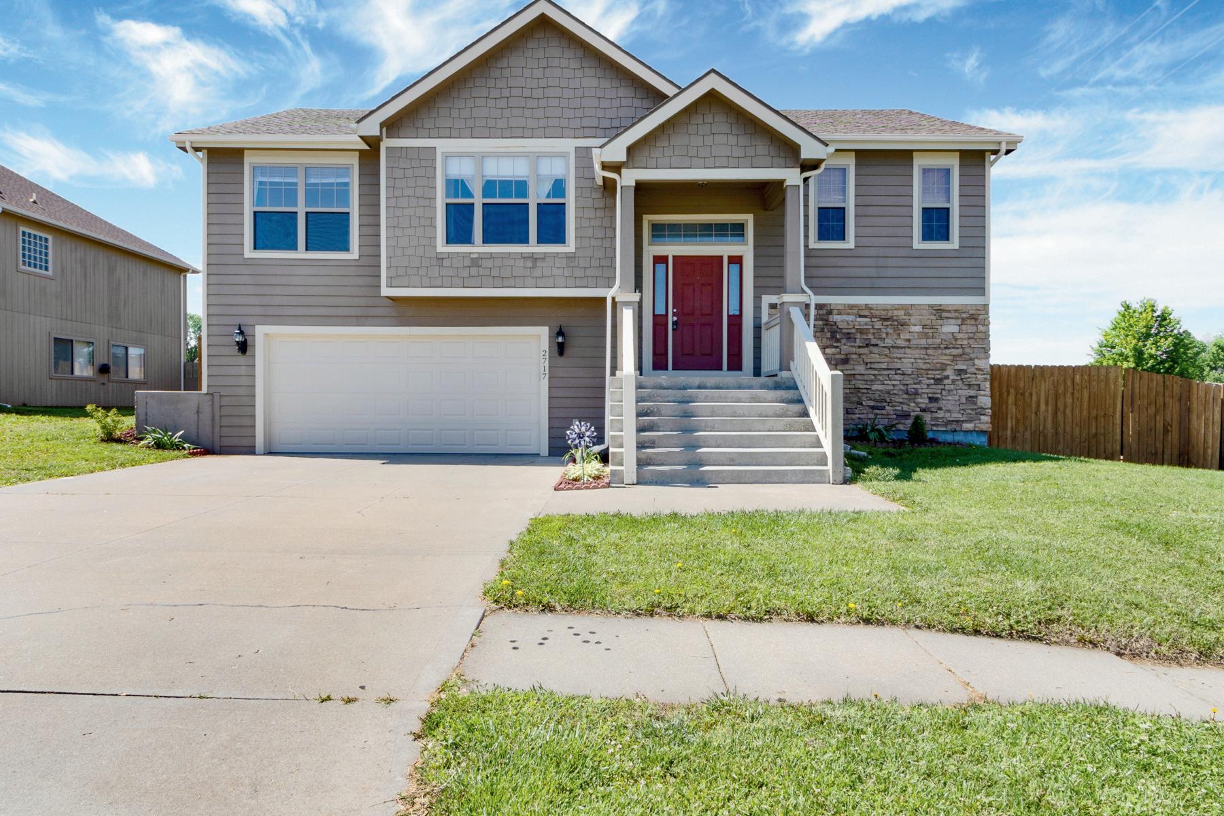
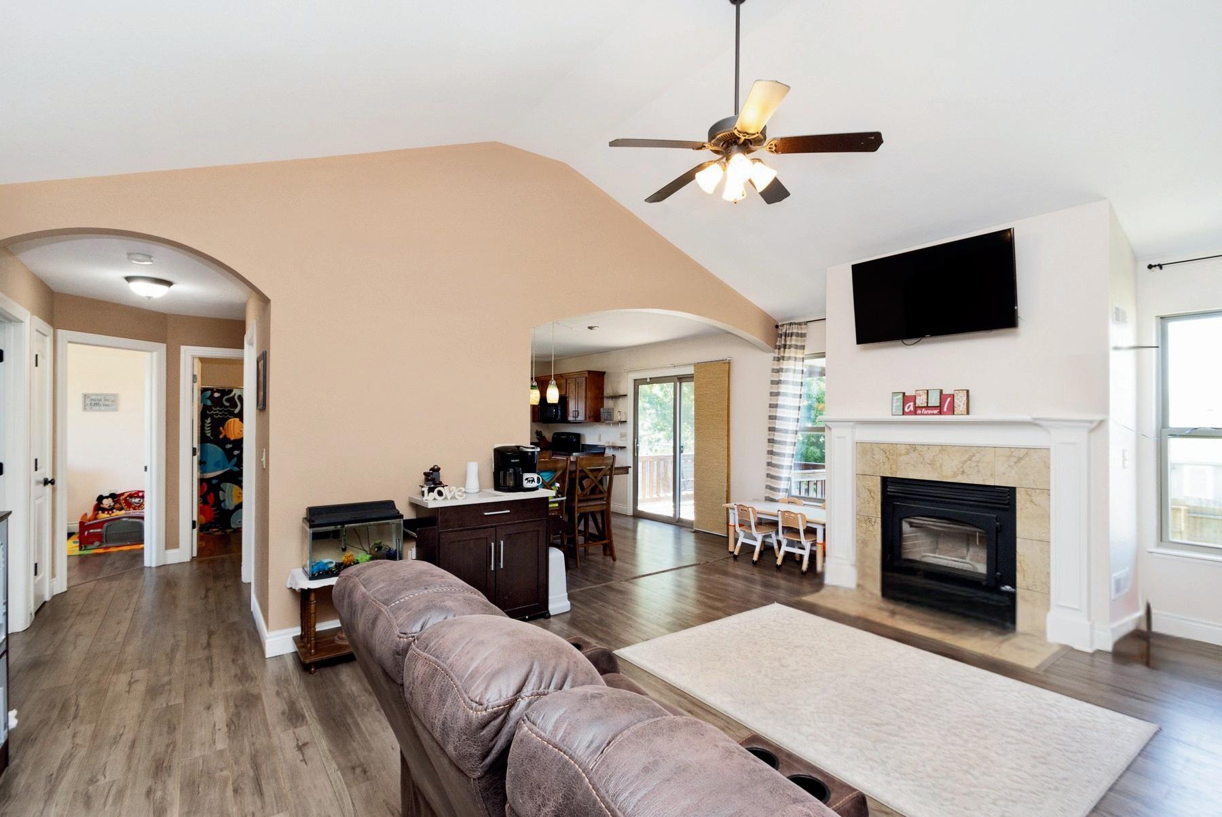
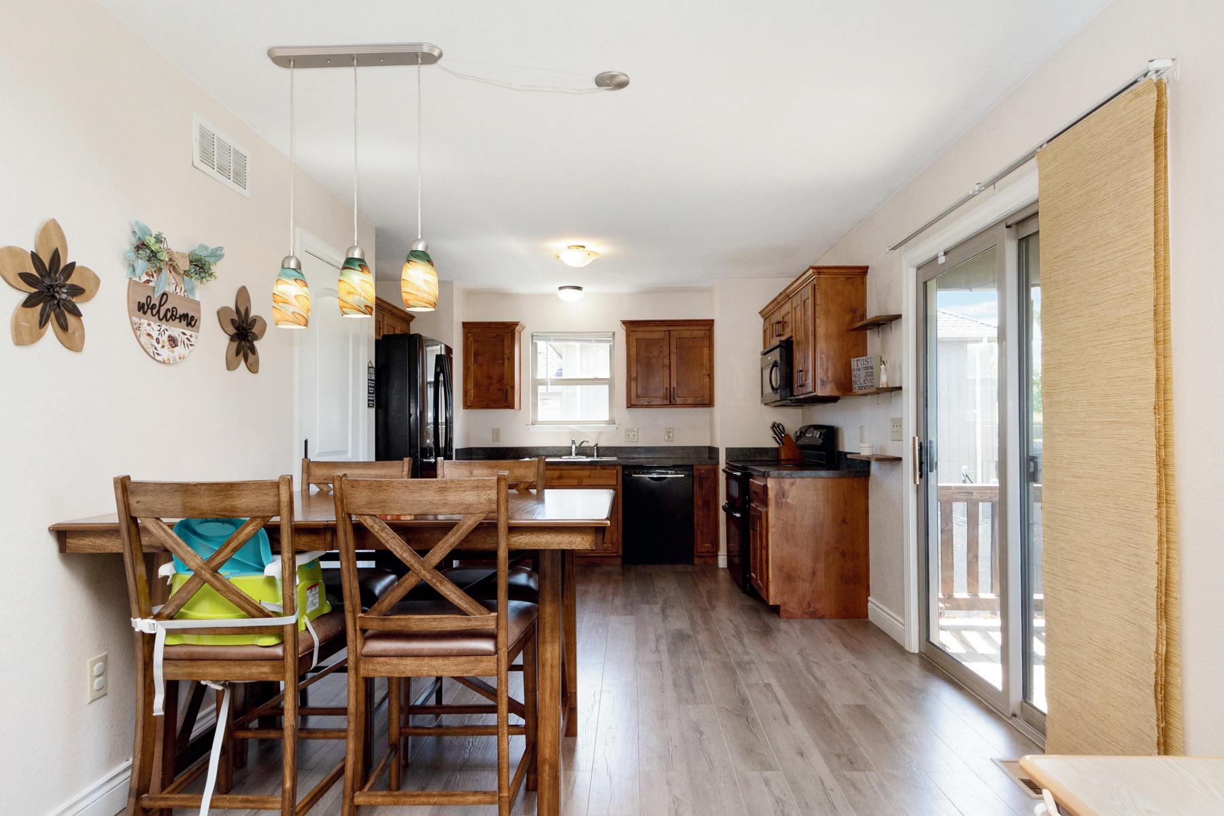


Junction City 66441
HOA(Y/N) No
HOADues




INTERIORAMENITIES Eat-in Kitchen, Garage Door Opener(s), Primary Bath, Prim Bdrm-Walk-in Closet, Pantry, Ceiling Fan FIREPLACE One, In Family Room
EXTERIORAMENITIES Deck
FENCING FencedYard, Owned, Wood Privacy
Appealing home on a quarter acre corner lot w/full wood privacy fenced backyard in Oakwood Village addition off Spring Valley Rd., desirably located just off Hwy 77 for convenience to Ft. Riley, easy commute to 1-70, less than 30 min to Manhattan, and positioned near Spring Valley Elementary This home checks all the boxes w/4 conforming BR, 3 full BA, 2 car garage. Lofty main living space w/vaulted ceiling and fireplace w/tile surround and mantle/shelf focal point. Eat-in kitchen with pantry walks-out to covered deck and large wood privacy fenced yard.All kitchen appliances are included. Primary suit w/bump-up ceiling detail, full bath w/dual sink vanity, & walk-in closet, and linen closet, and is separated from the additional two upper level bedrooms, full guest bath, and laundryRM. The lower level finished walk-out basement has 9-ft ceilings, a 4th bedroom, 15 x15 family room, 3rd full bath, and access to the spacious garage w/ space for extra storage.
PERSONALPROP. INCLUDED Dishwasher, Garbage Disposal, Microwave, Oven/Range, Refrigerator Pers.Prop.Included Detail All kitchen appliances included. See sellers disclosure. Personal Prop. Excluded
EXTERIOR Hardboard Siding
CONSTRUCTION TYPE Site Built
BASEMENT/FINISH Partial-Finished, Walk Out
BASEMENT LIGHT EXPOSURE Daylight, Walk Out
ROOF Asphalt Composition, Unknown
WATER TYPE/SEWER TYPE City Water, City Sewer
FUEL Natural Gas
HEATING TYPE ForcedAir Gas
COOLING TYPE Central
GARAGE TYPE Double,Attached, Elec. Garage Door Opener
Subdivision Oakwood Village Zoning
LAType Designated SellersAgent
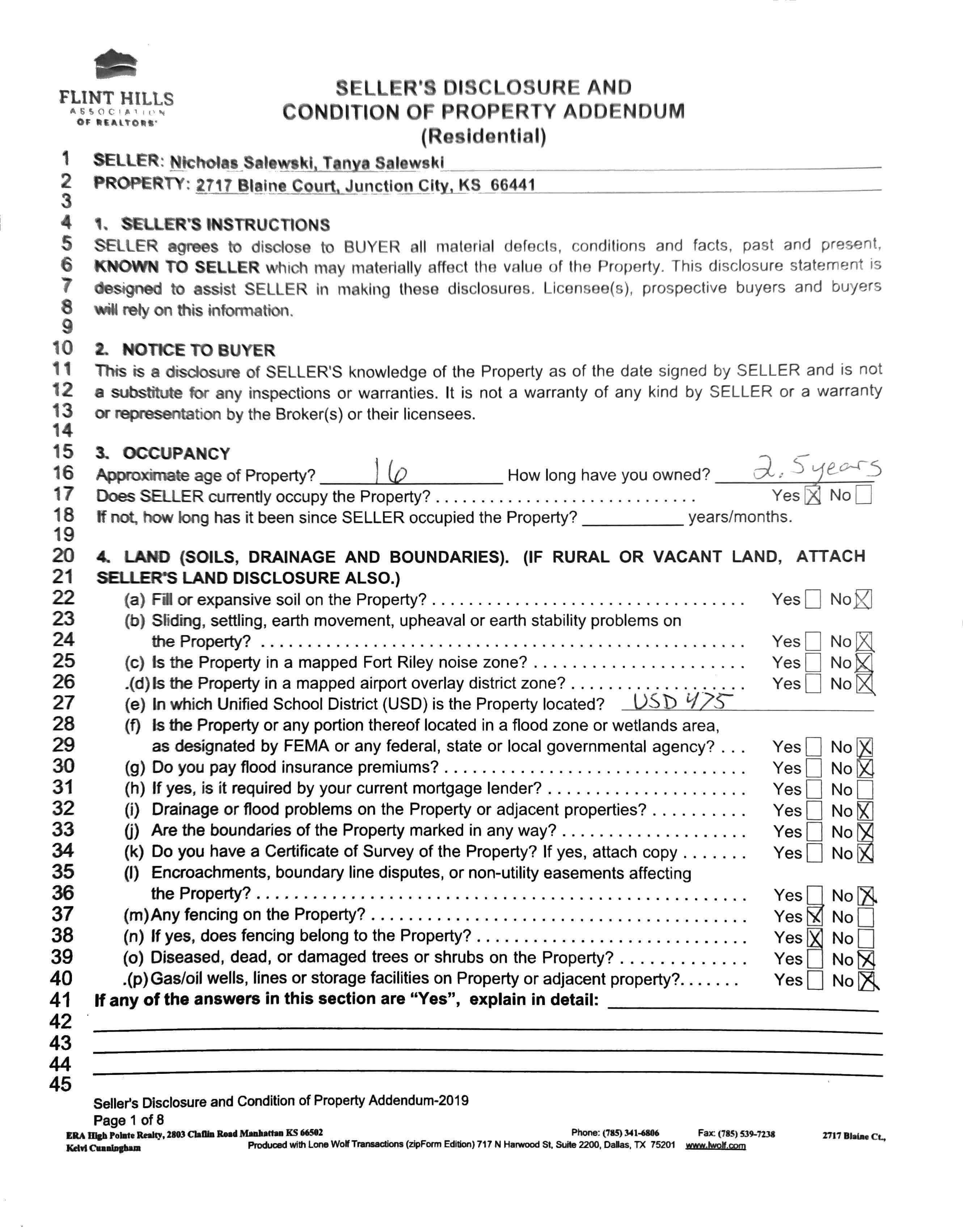


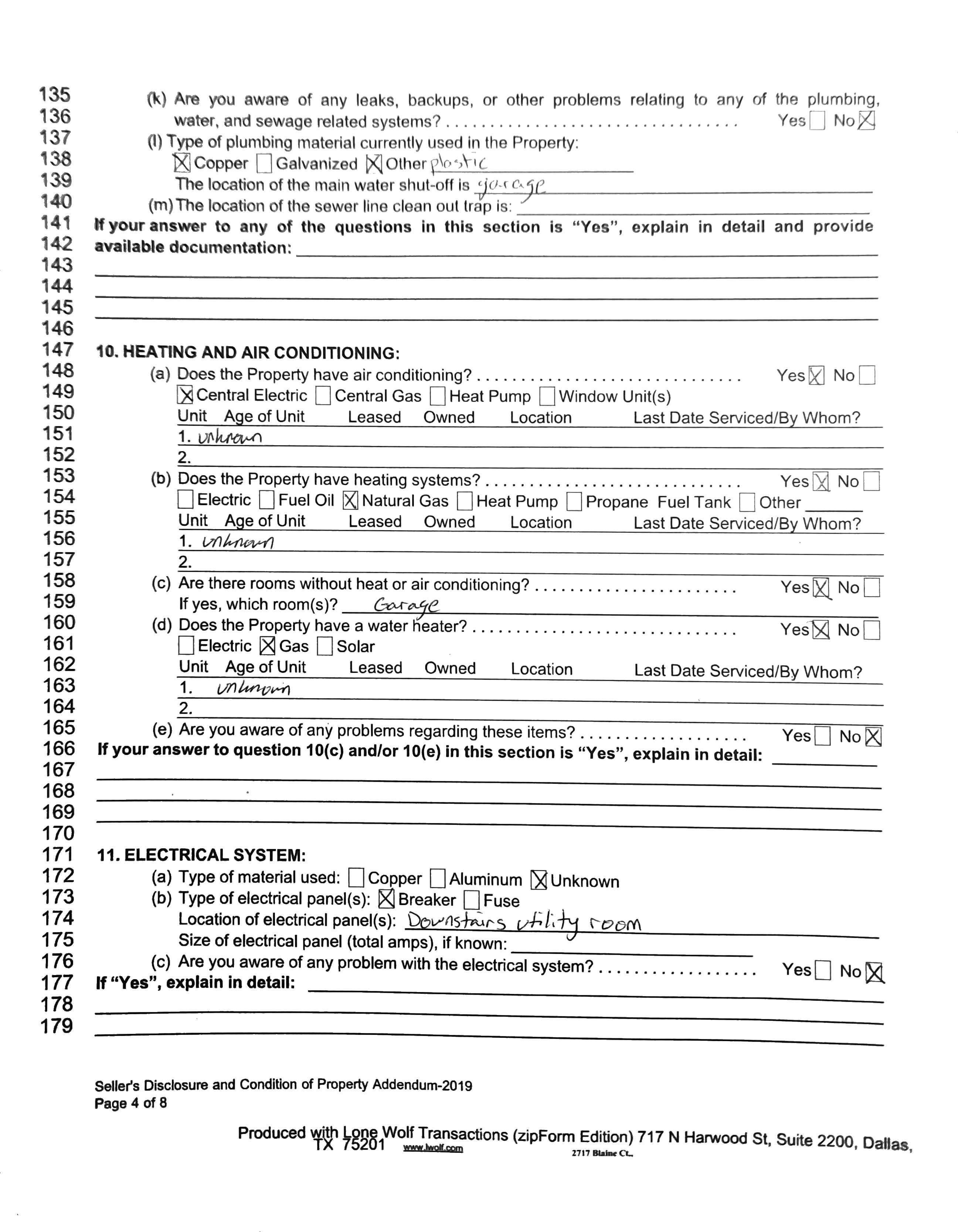
Radon test conducted 11/21/2022. Results showed safe levels, EPA average was 1.8

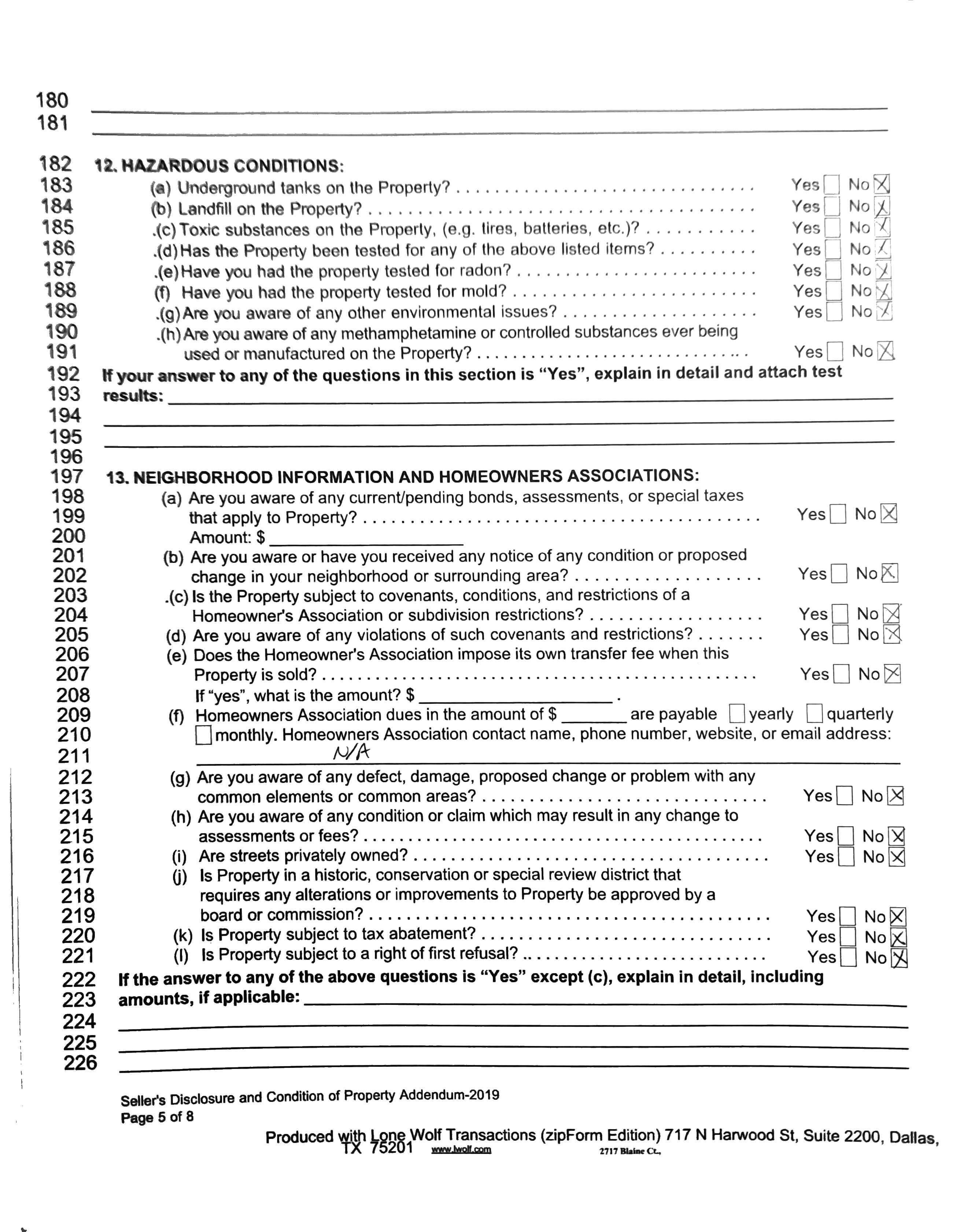



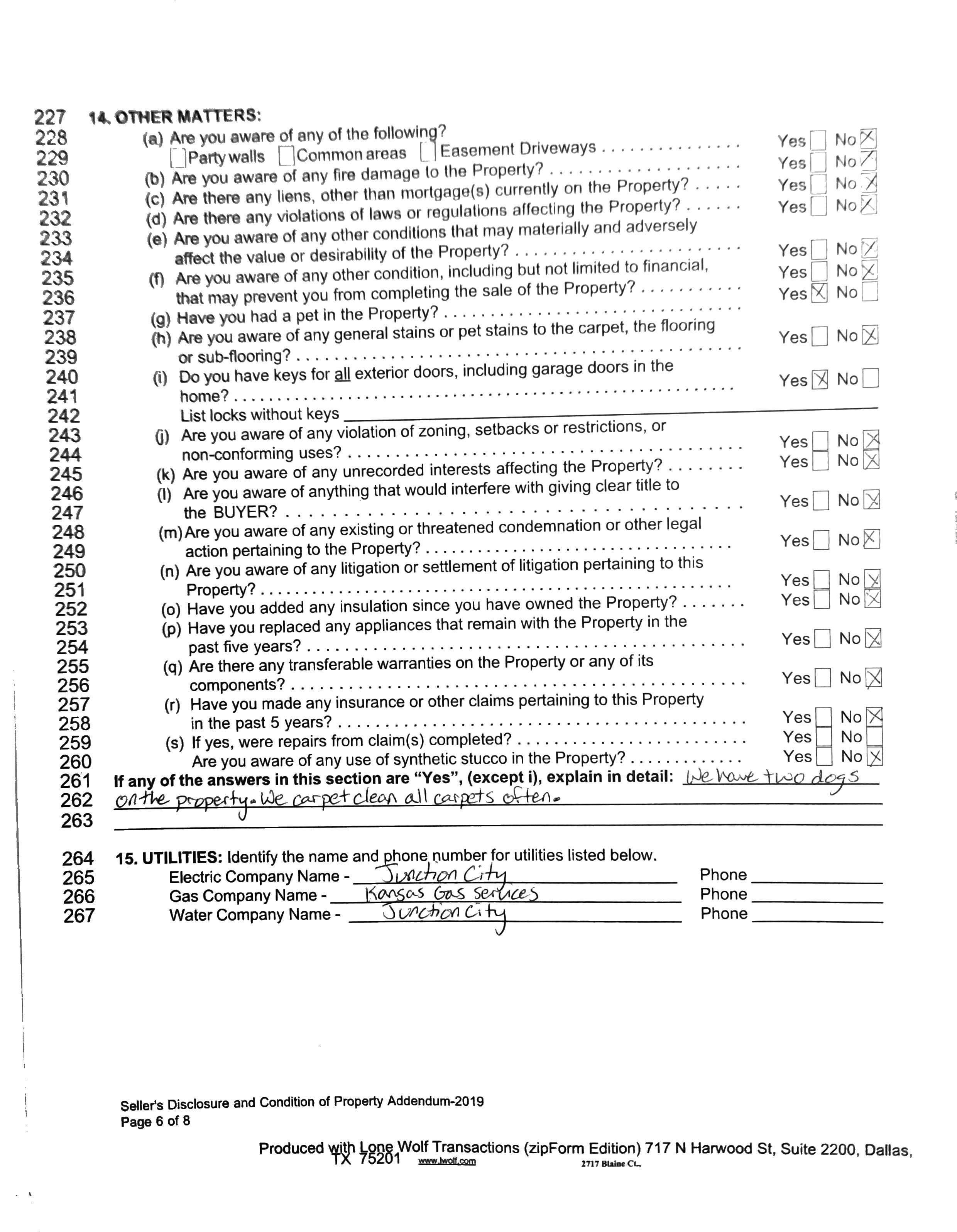


CORRECTION: THERE IS NO CENTRAL
