6/21/2022
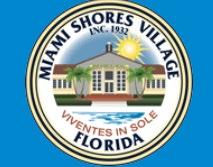
MIAMI SHORES VILLAGE RECREATION CENTER
6.53
IMPROVEMENT PLAN
Presented by: Urban Land Institute
Leadership Initiative Team 3


6/21/2022

MIAMI SHORES VILLAGE RECREATION CENTER
6.53
IMPROVEMENT PLAN
Presented by: Urban Land Institute
Leadership Initiative Team 3


Jhanelle Campbell Town of Lauderdale by the Sea


Lisa Neumayer





We performed a site assessment to determine suitability of the current site for multi-use activities that included:
• Assessment for optimized use of space:
• Athletic field space (Soccer, Baseball, Softball)
• Courts (Tennis, Basketball, Pickleball)
• Tot Lot Playground
• Green Space
• Cash flow estimate of potential options
• Creative funding ideas
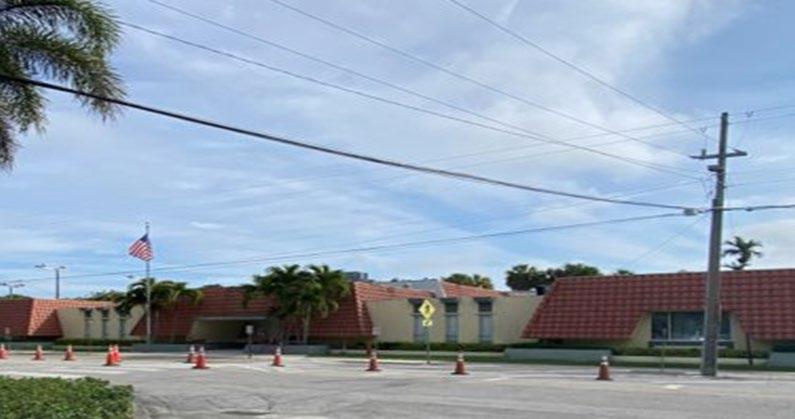
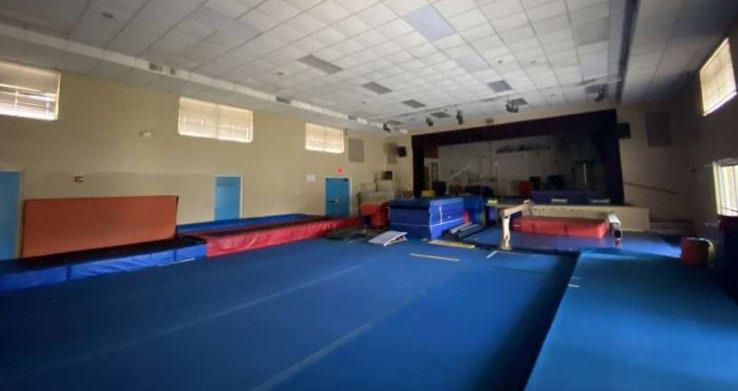
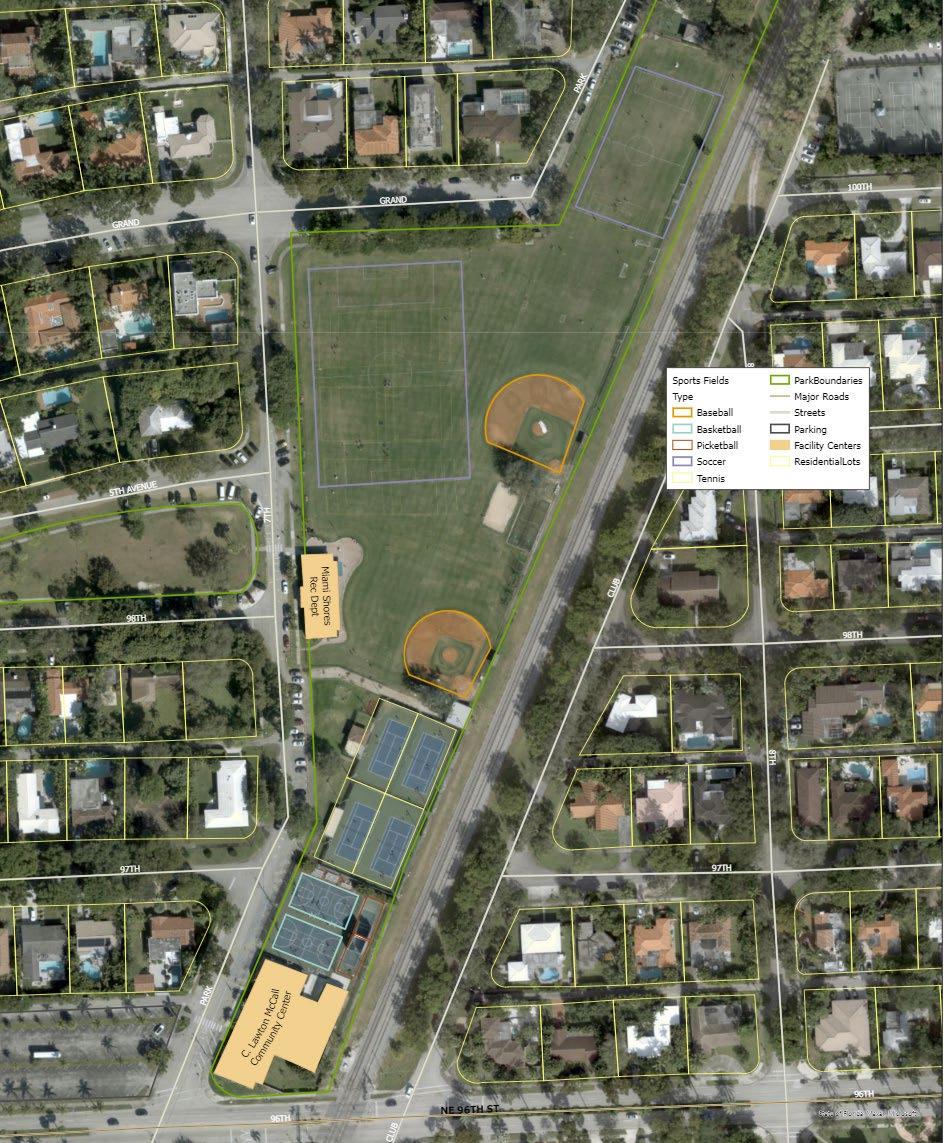
1)
2)
Gymnasium
• More space to meet demand for gymnastics
• Ability to host indoor basketball and volleyball tournaments
• Fitness center for members
• Space needed to host travel and intramural sports
3)
03
04
4)
Pickleball & Tennis Courts
• 5 additional pickleball courts for a total of 9 courts
• Tennis court returned to original use for a total of 4 courts
• Improvement to Tot Lot
• Better Parking & Safety
01
02
Outdoor Space
Increasing demand for outdoor recreation space .
Most popular class with over 100 participants weekly operating with only 60% of necessary space
Annual maintenance costs are becoming burdensome (roof, HVAC, repairs, etc.)
Increased demand for additional courts
Athletic Space
Lack of sufficient dedicated athletic space creates strain on operations and profitability
Lack of shade throughout outdoor space
Proposed solution to first construct new site then demolish existing later and will include multiple phases to minimize disruption in operations.
• Brand-new +/- 47,000 sq ft. 2-story community center with gymnasium and indoor basketball court
• Concession stand with food and beverages
• 20,000 sq ft. of classroom, dance, exercise room area
• Two (2) basketball courts.
• New playground (tot lot) relocated to Constitution Park
• Additional dedicated parking areas
• Jogging/walking path with shade trees
6/21/2022
• Two (2) Soccer fields
• One (1) baseball field
• Four (4) tennis courts
• Nine (9) new pickleball courts
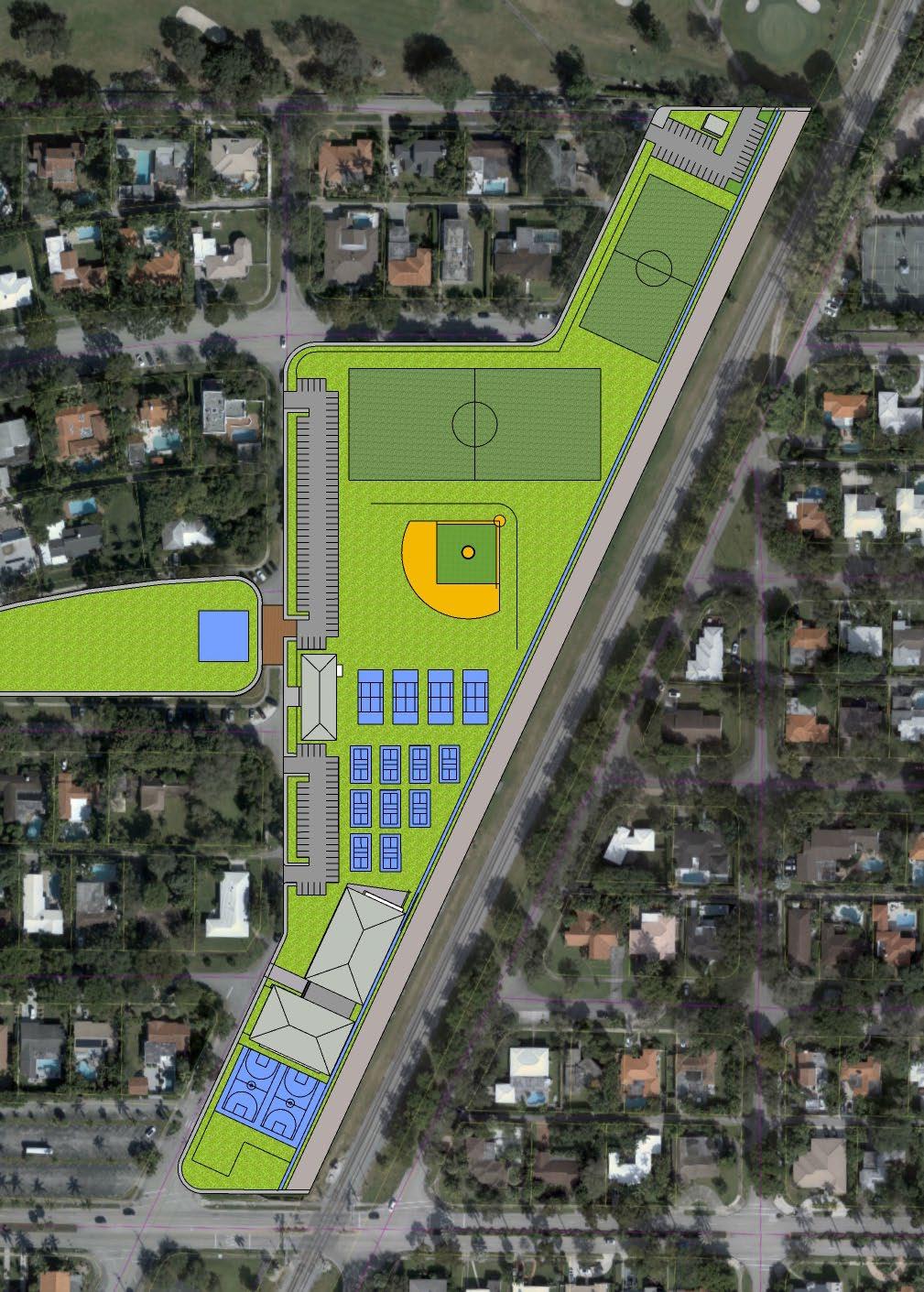
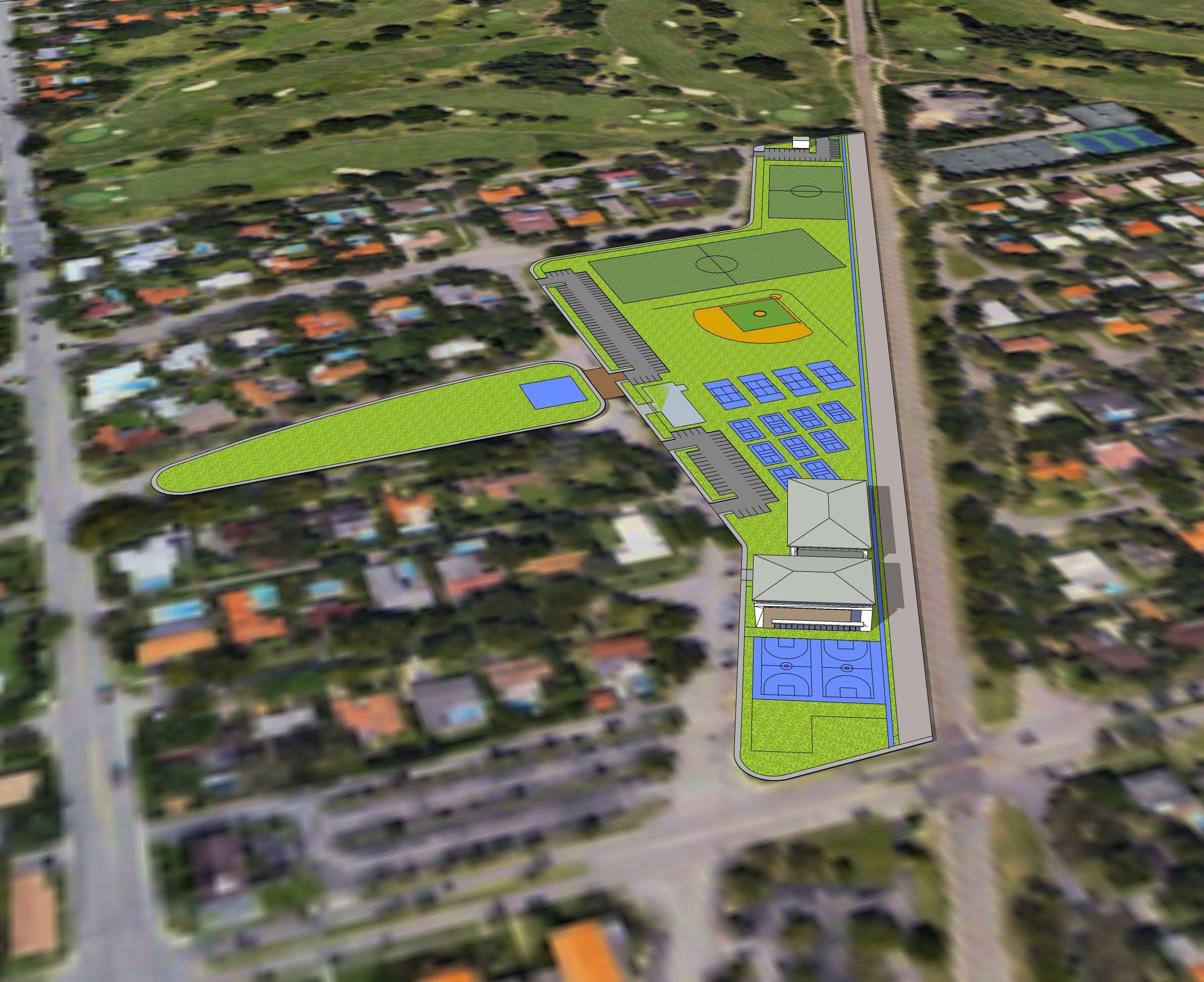
• Site utilities total estimated cost - $541,072
• Playing Fields rearrangement- $8,700,548
• New Center and Gym Building- $17,803,879
• Site improvements-$669,480
TOTAL $27,714,979
*All numbers are projected based on current construction costs and provide no guarantee
Advantages
• More control over design and aesthetics
• Existing structure can remain in operation during construction phase
• Increased capacity and functionality
• More space for activities (basketball, tennis, pickleball)
• Addition of a concession stand and potential for additional revenue stream
• Additional parking and larger drop-off circle
• Shorter distance to restrooms
• Centralized playground (tot lot)
• New outdoor jogging path
Disadvantages
• Higher upfront cost compared to renovation
• Longer construction timeline
• A baseball field will need to be eliminated to accommodate the new site
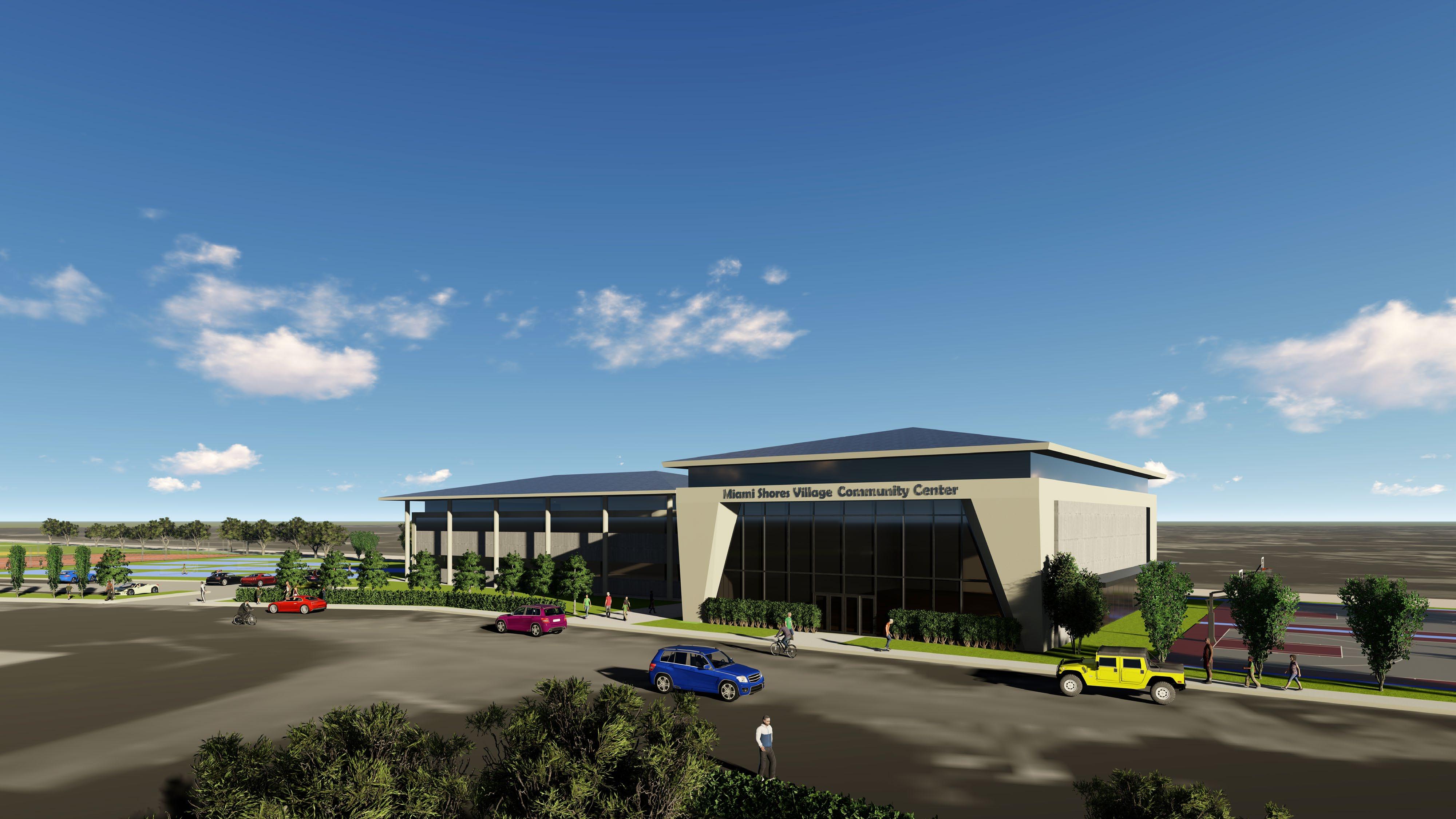
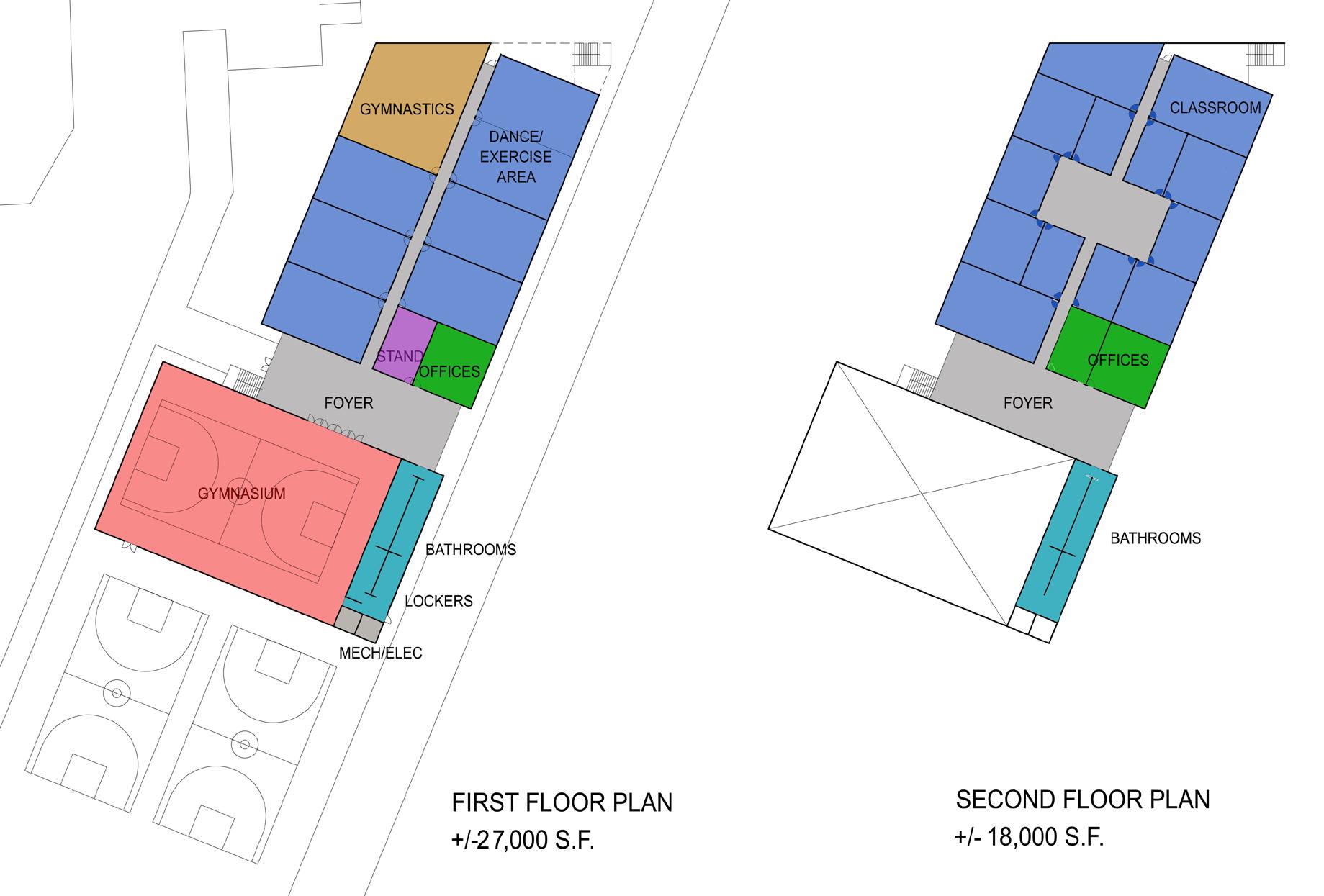
A parking needs analysis shall be prepared by design professional and approved by the Planning Board at site plan stage.
Covenant with adjacent church for use of shared parking to be included.
All images used are for illustrative purposes only and are intended to convey the concept and vision for the Center. Floor plans are intended to give a general indication of the proposed layout only.
Remodeling of the existing center will require hardening to ensure resiliency to natural disasters along with connecting to the Village sewer system.
An expansion would include the rearrangement of athletic fields and relocation of the playground (tot lot).
• Shorter construction timeline compared to new construction
• Lower upfront cost
• Outdoor activities will be unaffected except for when the pickleball and tennis courts being relocated
• ADA issues in facilities restrooms can be remedied
• Updated interior
• Building resiliency improved against natural disasters
• Unable to operate building during renovations
• Existing space issues will not be resolved
• Ongoing parking limitations
• Loss of membership due to inadequate space and amenities
• Increased insurance premiums
• Higher maintenance costs than new construction
• Expense ratio increasing year over year
� Site utilities $291,918
� Playing Fields rearrangement $8,272,742
� Community Centre renovations $4,138,685
� Site improvements $309,253
TOTAL $13,012,598
*All numbers are projected based on current construction costs and provide no guarantee
With Action:
• Insurance premiums go down
• Branding can be an economic driver for Miami Shores
• Increase revenue from membership and activity fees
• Update to already needed septic infrastructure
Without Action:
• Loss of membership due to inadequate space and amenities
• Increasing insurance premiums with lost coverage
• Significantly higher maintenance costs than new building
Focusing on the power of communication to increase community engagement and investment.
The way information is shared is as powerful as the format in which it is presented. Mixing differing formats will provide a range that should be engaging and create a rhythm.
• Persuasive
• Narrative
• Expository
• Descriptive
Methodology
Story
Journal Report
Op-Ed
Social
Post
List
Newsprint
Flyer
Journal
Calendar
Storybook
Poster
Card
Photobook
Community Buy-In
Background – Opportunity for community engagement
What will be gained
What will be lost if no action is taken
Future Vision & New Life at Village of Miami Shores
Recreation Center

Mural Made of Panels Painted by the Community

Peacock Mural at a Broward County Elementary School

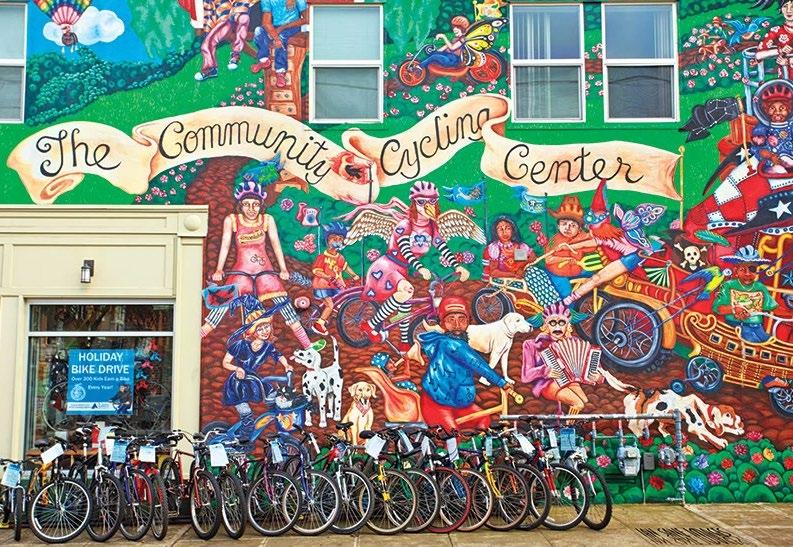
Community Cycling Center Demonstrating Unity in Cycling
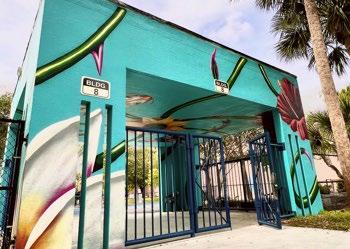
Southeast Florida Regional Climate Change Compact
Miami Shores Village is a Municipal Partner, signing the Regional Climate Action Plan in 2016

Significantly reduced energy costs and less reliance on the grid
There are various funding sources to be explored:
• Lines of Credit
• Impact Fees
• Corporate Sponsorships
• Endowment Funding
• Grants
• Public Arts
• National Endowment for the Arts (NEA)
• State and Jurisdictional Arts Agencies (SAA)
• Local Art Agencies (LAA)
• Outdoor Recreational Grant Program
• State Administered Community Development Block Grant Program
• Crowdfunding
• Bonds
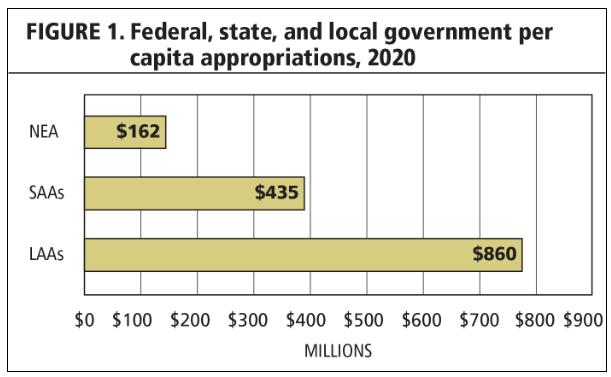
Public Art Appropriations, 2020
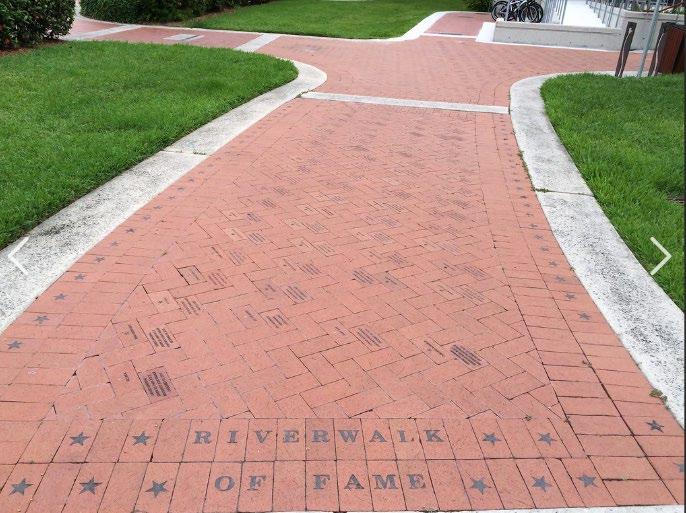
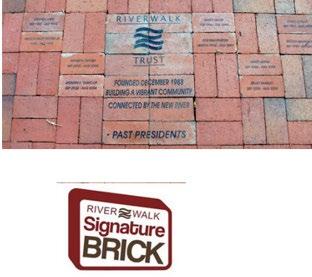
• Existing building at the end of its useful life
• High operational costs due to age of building and deferred maintenance
• Existing building size is inadequate to support the needs of the community.
• New building will increase classroom space
• Construction can occur without disruption to current operations
• A jogging/walking path will be added to encourage member health
• Decreased insurance premiums
• Branding opportunities for the Village
• Increase in revenue from membership and activity fees
• Decreased building operational costs
• Update to sewer infrastructure
• Much needed additional parking will ensure the safety of community members

27,714,979 $13,012,598
• Establish brand strategy, design team, steering committee and interactive online Q&A platform
• Explore and initiate alternative funding sources
• Engage site plan design consultants to develop initial design phase and obtain Planning Board approvals.
Where do we go from here?
• Explore multiple sources including corporate sponsorships and grants
Engage Full Design Team
• Engage full design team
• Obtain building permits Construction
Engage General Contractor
The Fogg Behavior Model (FBM) states three elements must converge at the same moment for behavior change to occur. This concept focuses on three principal elements; Motivation, Ability, and Prompts, and outlines the need for these three to be consistent throughout the endeavor to achieve success.
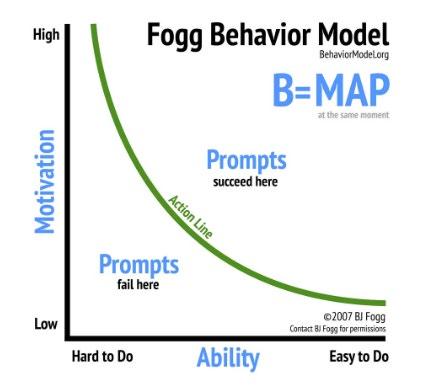
Leadership Initiative Team 3