SPECIFICATION GUIDE & PRICE LIST JANUARY 2023

1
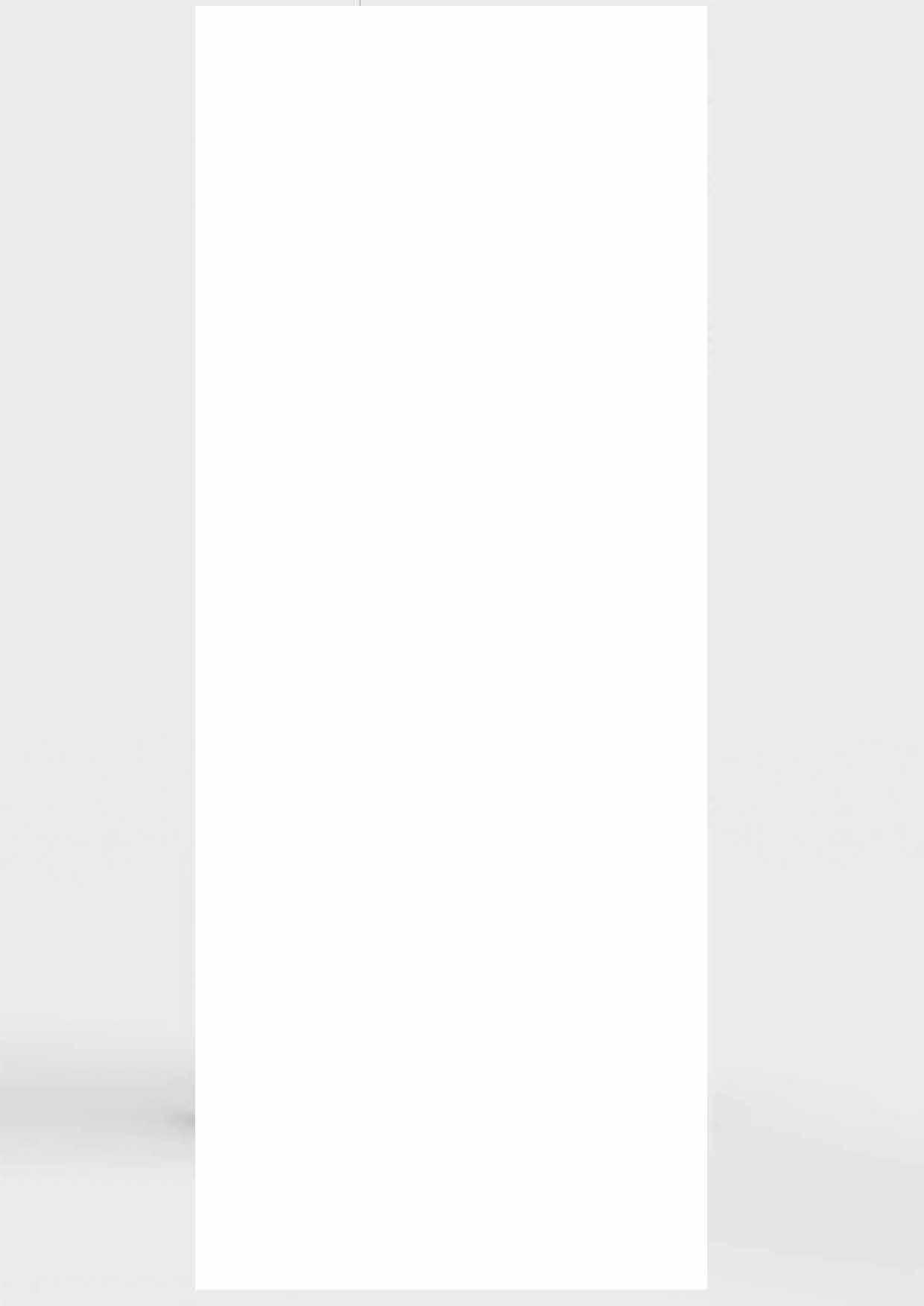

2
NOVUS åben
åben is our newest addition to the Novus collection. Designed to be flexible and future focused, this new product provides a ready assembled unit in a slim lightweight steel frame, reducing fitting time for fast and easy assembly

Available in single and double width units, the åben can be linked to other units to expand the system to your space requirements.

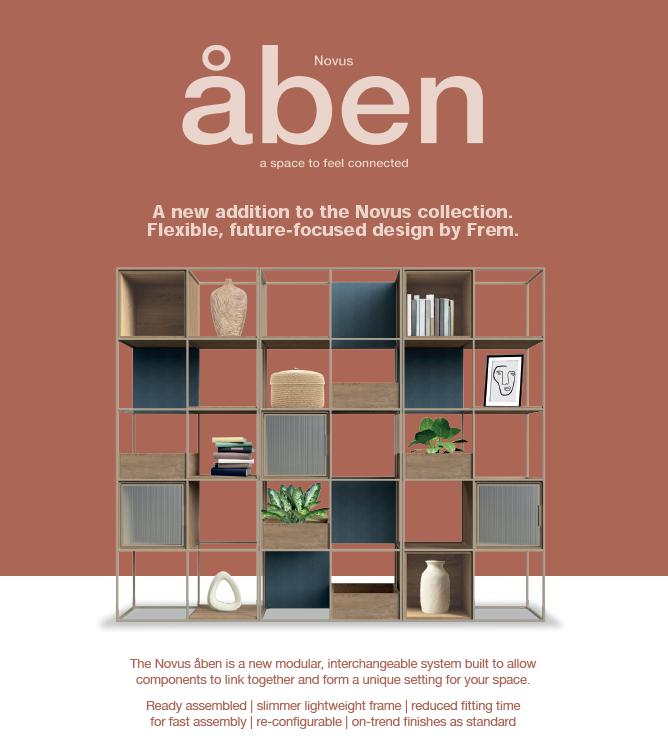
Designed to be as flexible as you need it to be with multiple coordinated elements to style and maximise storage and acoustic functionality.
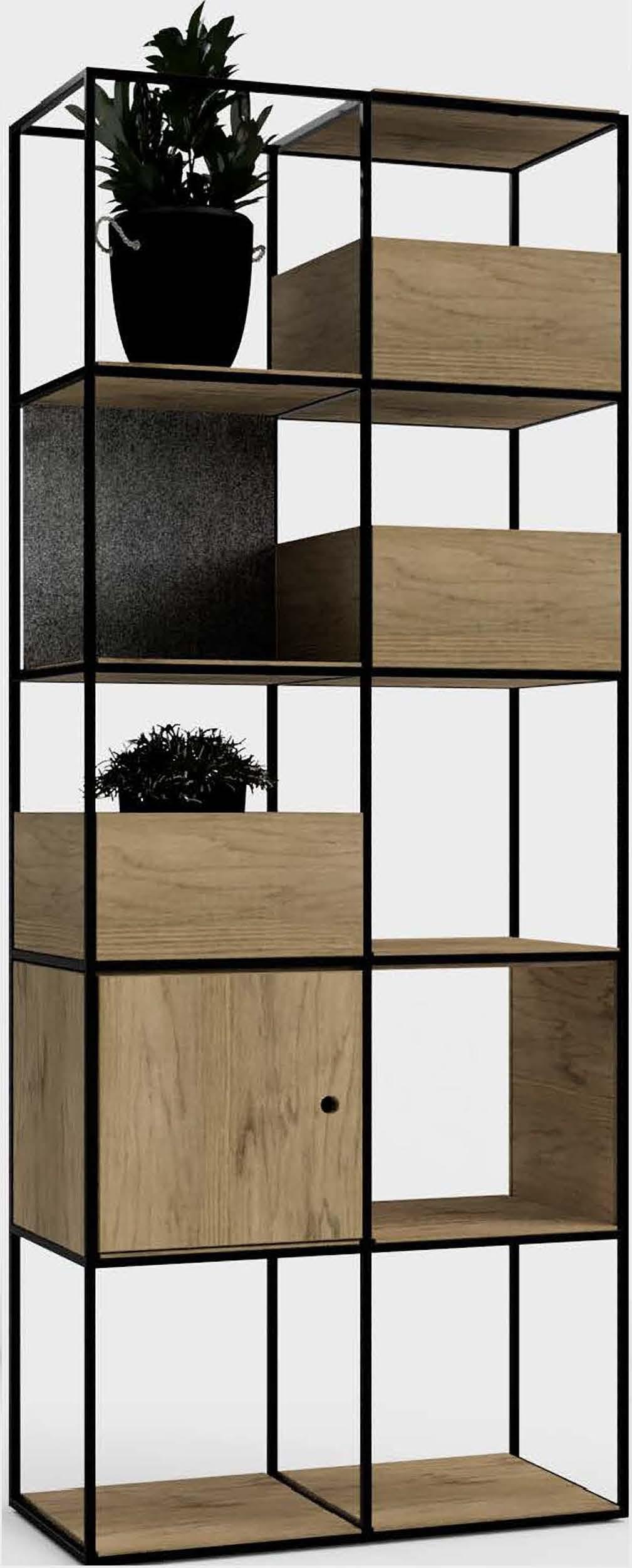
Coordinatedelementsavailableincluding:

• Acousticpanels
• Lockers
• Cabinets
• BasePlinths
• Shelves
• Planters
• Displayboxes
• Mosspanels
• Preserved foliage
3
NOVUS åben
Example configurations
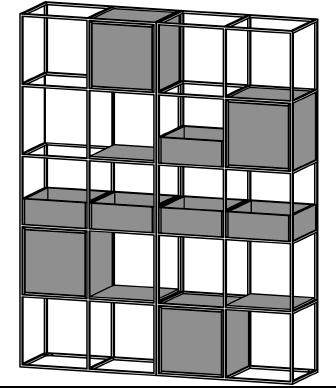

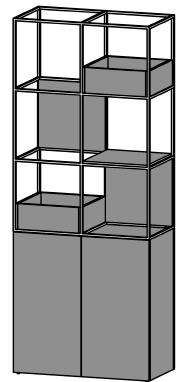


Configuration 1 1678mm x 426mm x 2090mm (w,d,h) 2 x (2x3) Frame 2 x Double Base Cabinet 3 x MFC Locker 3 x MFC Planter 3 x MFC Shelf £3,961 Configuration 2 839mm x 426mm x 2090mm (w,d,h) 1 x (2x3) Frame 1 x Double Base Cabinet 2 x MFC P anter 1 x MFC Shelf 2 x PET Acoustic Panel £1,801 Configuration 3 2521mm x 426mm x 1665mm (w,d,h) 3 x (2x4) Frame 12 x MFC Shelf 6 x MFC Box Closed Back 6 x MFC Planter £5,310 Configuration 4 1680mm x 426mm x 2078mm (w,d,h) 2 x (2x5) Frame 4 x MFC Locker 5 x MFC Planter 3 x MFC Shelf £3,527 4
NOVUS åben
Step 1 - Select your steel frame configuration. The steel construction of the Novus Collection can be built piece by piece to create your perfect configuration. Begin the process by choosing a starter bay. The maximum width is two bays wide but multiple sets can be attached together using a simple magnetic system.











[10% discount when you order 10+ of the same frame configuration]
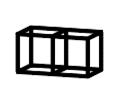

1h x 2w £293 1h x 1w £208 1h x 3w £376 1h x 4w £451 1h x 5w £538 2h x 1w £293 2h x 2w £422 2 + 1 £369 3hx1w £376 2w x3h £563 3 + 2 £505 3 + 1 £441 426mm x 426mm x 426mm (w,d,h) 839mm x 426mm x 426mm (w,d,h) 1252mm x 426mm x 426mm (w,d,h) 1665mm x 426mm x 426mm (w,d,h) 2078mm x 426mm x 426mm (w,d,h) 426mm x 426mm x 839mm (w,d,h) 839mm x 426mm x 839mm (w,d,h) 839mm x 426mm x 839mm (w,d,h) 426mm x 426mm x 1252mm (w,d,h) 849mmx426mmx1252mm (w,d,h) 849mmx426mmx1252mm (w,d,h) 849mmx426mmx1252mm (w,d,h) 5












4 + 3 £624 2w + 4h £663 1w + 4h £451 4 + 2 £574 4 + 1 £517 1w x 5h £538 2w x 5h £786 5 + 4 £742 5 + 3 £691 5+ 2 £650 5+ 1 £604 426mm
(w,d,h) 839mm
(w,d,h) 839mm
(w,d,h) 839mm
(w,d,h) 839mm
(w,d,h) 426mm
(w,d,h) 839mm
(w,d,h)
6
NOVUS åben
x426mmx1665mm
x426mmx1665mm
x426mmx1665mm
x426mmx1665mm
x426mmx1665mm
x426mmx2078mm
x426mmx2078mm
839mm x426mmx2078mm (w,d,h) 839mm x426mmx2078mm (w,d,h) 839mm x426mmx2078mm (w,d,h) 839mm x426mmx2078mm (w,d,h)
NOVUS åben
Step 2 - Select your MFC inserts
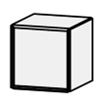

Lightweight, stain and scratch resistant our MFC inserts are available in a range of colours and finishes to suit your environment. Whether your Novus system is to be used for display, acoustics or locking away or storing valuables we have a solution to fit.

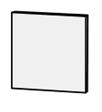







MFC Planter MFC Shelf MFC Box Open Back MFC Box Closed Back MFC Locker MFCLocker with Key Lock MFCLocker with Combination Lock £262 £454 £181 £200 £110 £155 £415 £220 £42 £79 Garnica Plywood option £44 Garnica Plywood option Garnica Plywood option Garnica Plywood option PET Acoustic Back Panel for Closed Back Box £443 £696 £731 Garnica Plywood option Garnica Plywood option Garnica Plywood option PET Acoustic Panel MFC Closed Back Box with PET Back Panel £322 £850 £538 7
Step 3 - Select your your Base Unit
If you require your steel frame to sit on a base unit cabinet or plinth we have the following options available.






NOVUS åben
Single Base Cabinet £1,488 Double Base Cabinet Single Plinth £364 Double Plinth £467 Garnica Plywood option £1,025 £726 £468 Garnica Plywoodoption Garnica Plywood option £158 Garnica Plywood option £207 8
Available in our standard finishes or any RAL colour upon request.

MFC Cabinets & Inserts
Available in our standard finishes or let us know if you have a special request. All finishes have a matching edgeband.

Poplar



Available in our standard clear lacquer finish.

PET Acoustic Panels
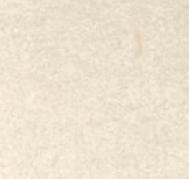
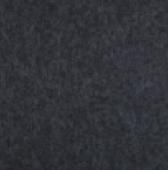





Please enquire for available colours.

 and Steel Frame
White Textured Powdercoat
Cashmere Textured Powdercoat
Black Textured Powdercoat
Raw Steel Smooth Clear Lacquer
Light Acacia Light Oak Walnut Rustic Oak Black Oak Grey OakMaple Ply Effect
Apricot Nude Stone Grey Demin BlueCashmere GreyIndigo Blue
Caramel Nude Lava Grey Fjord GreenPorcelain WhiteGraphite Grey
Pistachio GreenPremium White Black
Plywood Cabinets & Inserts
Poplar Plywood
Plywood Effect Edge
Charcoal Silver Grey Desert Sand Cream
and Steel Frame
White Textured Powdercoat
Cashmere Textured Powdercoat
Black Textured Powdercoat
Raw Steel Smooth Clear Lacquer
Light Acacia Light Oak Walnut Rustic Oak Black Oak Grey OakMaple Ply Effect
Apricot Nude Stone Grey Demin BlueCashmere GreyIndigo Blue
Caramel Nude Lava Grey Fjord GreenPorcelain WhiteGraphite Grey
Pistachio GreenPremium White Black
Plywood Cabinets & Inserts
Poplar Plywood
Plywood Effect Edge
Charcoal Silver Grey Desert Sand Cream
NOVUS original
Manufactured from steel, Novus is a stable, sturdy system with a choice of interchangeable colour options. Each freestanding unit can be specified up to 2160mm tall to create a room-within-a-room environment with wooden, moss and acoustic panels adding privacy where required.
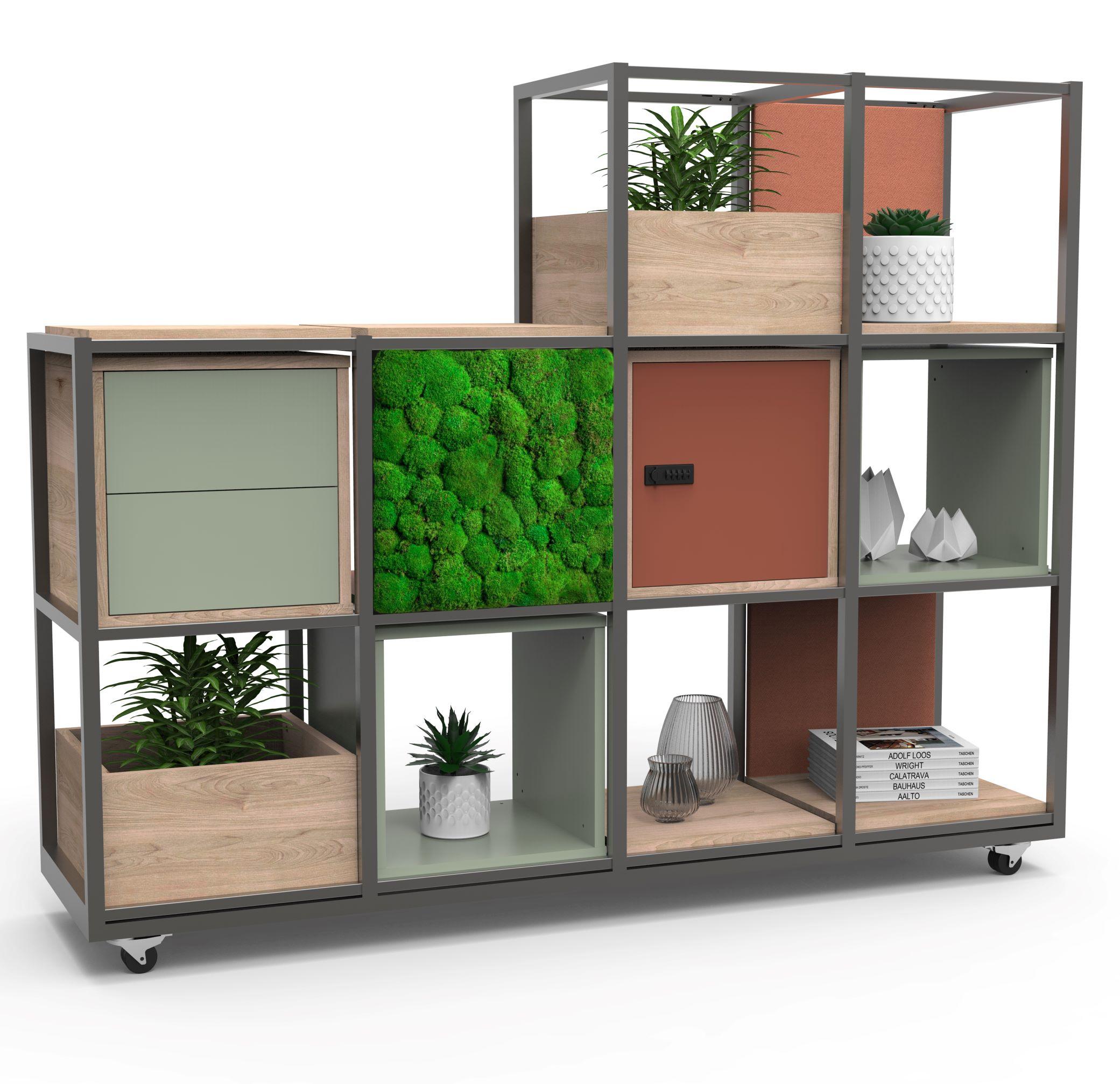
The structural strength supports the furniture elements as well as design details such as ‘windows’ and bridging sections. Novus can be readily repurposed, reconfigured and extended to accommodate evolving requirements. Clever touches include the interchangeable bracket enabling shelves to be positioned proud or flush to the metal supporting grid.

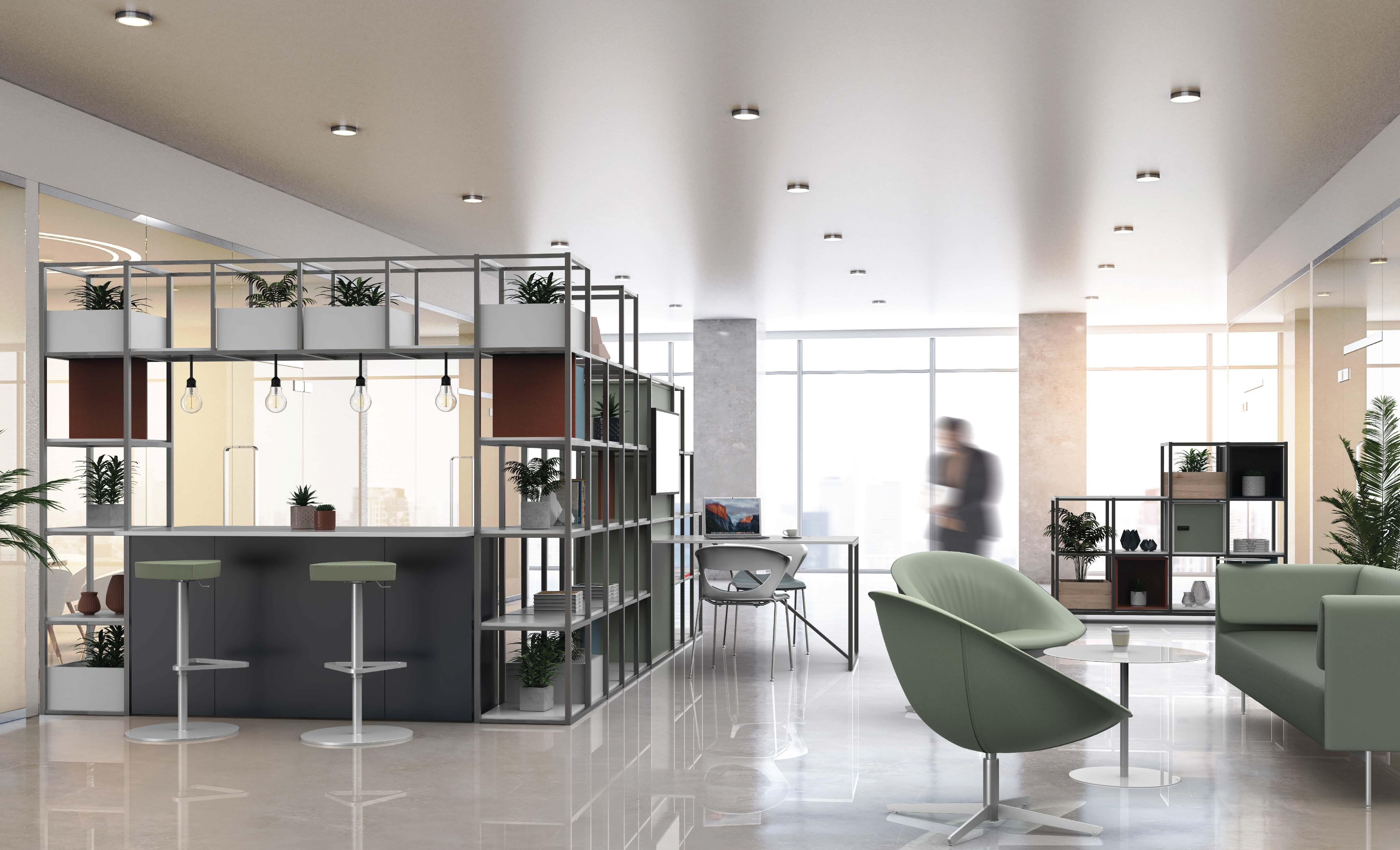
Coordinated elements available including:
•Worksurfaces
•Lockers
•Shelves
•Planters
•Display units
•Storage cupboards
•AV units
•Lighting
•Seating
• Moss panels
• Preserved foliage
10
Bespoke Capabilities
Novus applications are only limited to your imagination. The system can be as compact or as extensive as you need it to be. Our manufacturing expertise means that we can adapt the standard modules to suit your needs entirely.
 Example Configurations
Configuration 1 1300mm x 450mm x 1310mm (w,d,h) £poa
Configuration 2 1725mm x 450mm x 2160mm (w,d,h) £poa
Configuration 5 1725mm x 1650mm x 2160mm (w,d,h) £poa
Configuration 4 2575mm x 450mm x 1735mm (w,d,h) £poa
Configuration 3 2150mm x 450mm x 1735mm (w,d,h) £poa
Example Configurations
Configuration 1 1300mm x 450mm x 1310mm (w,d,h) £poa
Configuration 2 1725mm x 450mm x 2160mm (w,d,h) £poa
Configuration 5 1725mm x 1650mm x 2160mm (w,d,h) £poa
Configuration 4 2575mm x 450mm x 1735mm (w,d,h) £poa
Configuration 3 2150mm x 450mm x 1735mm (w,d,h) £poa
11
Configuration 6 3850mm x 450mm x 2150mm (w,d,h) £poa
NOVUS original
Build it Starters
The steel construction of the Novus Collection can be built piece by piece to create your perfect conf iguration. Begin the process by choosing a starter bay.

Single: £875
Double: £991
Single: £793











Double: £890
Single: £712
Double: £789
Single: £630
Double: £688
Single: £509
Double: £548
Single: £778
Double: £875
Single: £696

Double: £774
Single: £614
Double: £673
Single: £494
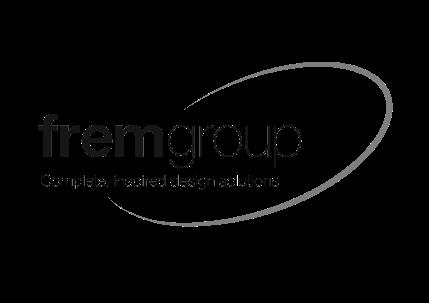


Double: £533
Single: £680












Double: £758
Single: £599
Double: £657
Single: £478
Double: £517
Single : £583
Double: £642
Single: £463
Double: £502
Start Bays 5 High 4 High 3 High 2 High 4 - 5 High 3 - 4 High 2 - 3 High 1 - 2 High 3 - 5 High 2 - 4 High 1 - 3 High 2 - 5 High 1 - 4Hig h 1 - 5 High REVISIONS Frem Ltd Concept House, Valley Way East, Business Park, Northampton, NN4 9EF. +44(0)1604 756567 frem.co.uk CLIENT. PROJECT. TITLE. DEALER. DRAWN BY. CONTACT. Sheet No. DATE. SCALE. QUOTE. NO. DRAWING NO. L. HERBERT 1:16 B. DAISY Drawing Title -1 @ A1 REVISION. 1of1 Frem Ltd Concept House, Upton Valley Way East, Pineham Business Park, Northampton, NN4 9EF. +44(0)1604 756567 frem.co.uk COPYRIGHT © FREM LTD CLIENT. PROJECT. TITLE. DEALER. DRAWN BY. CONTACT. Sheet No. DATE. SCALE. QUOTE. Do Not Scale. Use Figured Dimensions Only. All dimensions to be checked on site. Colours are for guidence only, refer to samples for accurate representation L. HERBERT 1:16 B. DAISY Drawing Title @ A1 REVISION. 1of1 Frem Ltd Concept House, Upton Valley Way East, Pineham Business Park, Northampton, NN4 9EF. +44(0)1604 756567 frem.co.uk COPYRIGHT © FREM LTD CLIENT. PROJECT. TITLE. DEALER. DRAWN BY. CONTACT. Sheet No. DATE. SCALE. QUOTE. Do Not Scale. Use Figured Dimensions Only. All dimensions to be checked on site. Colours are for guidence only, refer to samples for accurate representation L. HERBERT 1:16 B. DAISY Drawing Title @ A1 REVISION. 1of1 REVISIONS REV. Notes CLIENT. PROJECT. TITLE. DEALER. DRAWN BY. CONTACT. Sheet No. DATE. SCALE. QUOTE. NO. DRAWING NO. L. HERBERT 1:16 B. DAISY Drawing Title -1 @ A1 REVISION. 1of1 Frem Ltd Concept House, Upton Valley Way East, Pineham Business Park, Northampton, NN4 9EF. +44(0)1604 756567 frem.co.uk COPYRIGHT © FREM LTD CLIENT. TITLE. DEALER. DRAWN BY. CONTACT. Sheet No. DATE. SCALE. QUOTE. NO. DRAWING NO. Scale. Dimensions Only. All checked on site. guidence only, refer to accurate representation L. HERBERT 1:16 B. DAISY Drawing Title -1 @ A1 REVISION. 1of1 Frem Ltd Concept House, Upton Valley Way East, Pineham Business Park, Northampton, NN4 9EF. +44(0)1604 756567 frem.co.uk COPYRIGHT © FREM LTD CLIENT. PROJECT. TITLE. DEALER. DRAWN BY. CONTACT. Sheet No. DATE. SCALE. Do Not Scale. Use Figured Dimensions Only. All dimensions to be checked on site. Colours are for guidence only, refer to samples for accurate representation L. HERBERT 1:16 B. DAISY Drawing Title @ REVISION. 1of1 Frem Ltd Concept House, Upton Valley Way East, Pineham Business Park, Northampton, NN4 9EF. +44(0)1604 756567 frem.co.uk COPYRIGHT © FREM LTD CLIENT. PROJECT. TITLE. DEALER. DRAWN BY. CONTACT. Sheet No. DATE. Do Not Scale. Use Figured Dimensions Only. All dimensions to be checked on site. Colours are for guidence only, refer to samples for accurate representation L. HERBERT B. DAISY Drawing Title 1of1 Frem Ltd Concept House, Upton Valley Way East, Pineham Business Park, Northampton, NN4 9EF. +44(0)1604 756567 COPYRIGHT © FREM LTD CLIENT. PROJECT. TITLE. DEALER. DRAWN BY. CONTACT. Sheet No. DATE. SCALE. Do Not Scale. Use Figured Dimensions Only. All dimensions to be checked on site. Colours are for guidence only, refer to samples for accurate representation L. HERBERT 1:16 B. DAISY Drawing Title @ REVISION. 1of1 Frem Ltd Concept House, Upton Valley Way East, Pineham Business Park, Northampton, NN4 9EF. +44(0)1604 756567 frem.co.uk COPYRIGHT © FREM LTD CLIENT. PROJECT. TITLE. DEALER. DRAWN BY. CONTACT. Sheet No. DATE. Do Not Scale. Use Figured Dimensions Only. All dimensions to be checked on site. Colours are for guidence only, refer to samples for accurate representation L. HERBERT B. DAISY Drawing Title 1of1 Frem Ltd Concept House, Upton Valley Way East, Pineham Business Park, Northampton, NN4 9EF. +44(0)1604 756567 frem.co.uk COPYRIGHT © FREM LTD CLIENT. PROJECT. TITLE. DEALER. DRAWN BY. CONTACT. Do Not Scale. Use Figured Dimensions Only. All dimensions to be checked on site. Colours are for guidence only, refer to samples for accurate representation L. HERBERT B. DAISY Drawing Title Frem Ltd Concept House, Upton Valley Way East, Pineham Business Park, Northampton, NN4 9EF. +44(0)1604 756567 frem.co.uk COPYRIGHT © FREM LTD CLIENT. PROJECT. TITLE. DEALER. Sheet No. DATE. SCALE. QUOTE. NO. DRAWING NO. Do Not Scale. Use Figured Dimensions Only. All dimensions to be checked on site. Colours are for guidence only, refer to samples for accurate representation L. HERBERT 1:16 B. DAISY Drawing Title @ A1 REVISION. 1of1 Frem Ltd Concept House, Upton Valley East, Pineham Business Park, Northampton, NN4 9EF. +44(0)1604 756567 frem.co.uk COPYRIGHT © FREM LTD CLIENT. PROJECT. TITLE. DEALER. DRAWN BY. CONTACT. Sheet No. DATE. Do Not Scale. Use Figured Dimensions Only. All dimensions to be checked on site. Colours are for guidence only, refer to samples for accurate representation L. HERBERT B. DAISY Drawing Title 1of1 Frem Ltd Concept House, Upton Valley Way East, Pineham Business Park, Northampton, NN4 9EF. +44(0)1604 756567 frem.co.uk COPYRIGHT © FREM LTD CLIENT. PROJECT. Do Not Scale. Use Figured Dimensions Only. All dimensions to be checked on site. Colours are for guidence only, refer to samples for accurate representation COPYRIGHT © FREM LTD Do Not Scale. Use Figured Dimensions Only. All dimensions to be checked on site. Colours are for guidence only, refer to samples for accurate representation
Single Width 450mm x 450mm (w,d) Double Width 875mm x 450mm (w,d) 2160 mm Heights 1735 mm 1310 mm 885 mm LIGHT SHELF ACOUSTIC SHELF LOCKER DISPLAY BOX SHELF PLANTER X X X X X MFC FINISH= FABRIC FINISHES = X METALWORK FINISH= NOTES= KEY 1 High
08
460 mm
12
Single: £4
Double: £447
NOVUS original
Single: £636
Double: £752
Single: £570





Double: £667
Single: £503
Double: £581
Single: £437
Double: £496
Single: £371
Double: £410
Single: £554
Double: £651
Single:£488
Double: £566
Single: £422
Double: £480
Single: £356
Double: £395


Single: £472
Double: £550
Single: £406
Double: £465
Single: £340




Double: £379
Single: £391
Double: £449
Single: £325
Double: £364
Single: £270
Double: £309
4 HIGH MID STEP UP 3 HIGH MID 2 HIGH MID STEP UP 5 HIGH MID STEP UP 3 HIGH MID STEP UP Frem Ltd, Concept House,Upton Valley Way East, Northampton, NN4 9EF. +44(0)1604 756567 frem.co.uk COPYRIGHT © FREM LTD Do Not Scale. Use Figured Dimensions Only. All dimensions to be checked on site. Colours are for guidence only, refer to samples for accurate representation REVISION NOTES CLIENT: DEALER: PROJECT: A: B: C: D: E: F: G: H: I: SHEET NUMBER: 1 OF 9 SCALE: 1:16 @ A1 REV: DRAW NO: NOVUS DEVELOPMENTS1 TITLE: STEP UP UNITS TO BE COSTED DRAWN BY: L. HERBERT CONTACT: B. DAISY DRAWING STATUS: DESIGN INTENT 4 HIGH MID STEP UP 3 HIGH MID 2 HIGH MID STEP UP 5 HIGH MID STEP UP 4 HIGH MID STEP UP 3 HIGH 2 HIGH MID STEP UP 5 HIGH MID STEP UP 3 HIGH MID STEP UP Frem Ltd, Concept House,Upton Valley Way East, Northampton, NN4 9EF. +44(0)1604 756567 frem.co.uk COPYRIGHT © FREM LTD Do Not Scale. Use Figured Dimensions Only. All dimensions to be checked on site. Colours are for guidence only, refer to samples for accurate representation REVISION NOTES CLIENT: DEALER: PROJECT: A: B: C: D: E: F: G: H: I: SHEET NUMBER: 1 OF 9 SCALE: 1:16 @ A1 REV: DRAW NO: NOVUS DEVELOPMENTS1 TITLE: STEP UP UNITS TO BE COSTED DRAWN BY: L. HERBERT CONTACT: B. DAISY DRAWING STATUS: DESIGN INTENT 3 HIGH MID STEP UP Frem Ltd, Concept House,Upton Valley Way East, Northampton, NN4 9EF. +44(0)1604 756567 frem.co.uk COPYRIGHT © FREM LTD Do Not Scale. Use Figured Dimensions Only. All dimensions to be checked on site. Colours are for guidence only, refer to samples for accurate representation REVISION NOTES CLIENT: DEALER: PROJECT: A: B: C: D: E: F: G: H: I: SHEET NUMBER: 1 OF 9 SCALE: 1:16 @ A1 REV: DRAW NO: NOVUS DEVELOPMENTS1 TITLE: STEP UP UNITS TO BE COSTED DRAWN BY: L. HERBERT CONTACT: B. DAISY DRAWING STATUS: DESIGN INTENT 4 HIGH MID STEP UP 3 HIGH 2 HIGH MID STEP UP 5 HIGH MID STEP UP 4 HIGH MID STEP UP 2 HIGH MID STEP UP 5 HIGH MID STEP UP 4 HIGH MID STEP UP 2 HIGH MID STEP UP 5 HIGH MID STEP UP
Add-on bays as
Add-on / End Bays 5 High 4 High 3 High 2 High 4 - 5 High 3 - 4 High 2 - 3 High 1 - 2 High 3 - 5 High 2 - 4 Hig h 1 - 3 High 2 - 5 High 1 - 4High 1 - 5 High 2 HIGH MID STEP UP 5 HIGH MID STEP UP 2 HIGH MID STEP UP 5 HIGH MID STEP UP 2 HIGH MID STEP UP 5 HIGH MID STEP UP 2 HIGH MID STEP UP 5 HIGH MID STEP UP 2 HIGH MID STEP UP 5 HIGH MID STEP UP
Build it Add-ons Choose
required.
2160 mm Heights 1735 mm 1310 mm 885 mm LIGHT SHELF ACOUSTIC SHELF LOCKER DISPLAY BOX SHELF PLANTER X X X X X MFC FINISH= FABRIC FINISHES = X METALWORK FINISH= NOTES= KEY 1 High
460 mm Single Width 450mm x 450mm (w,d) Double Width 875mm x 450mm (w,d)
13
NOVUS original
Build it Corners
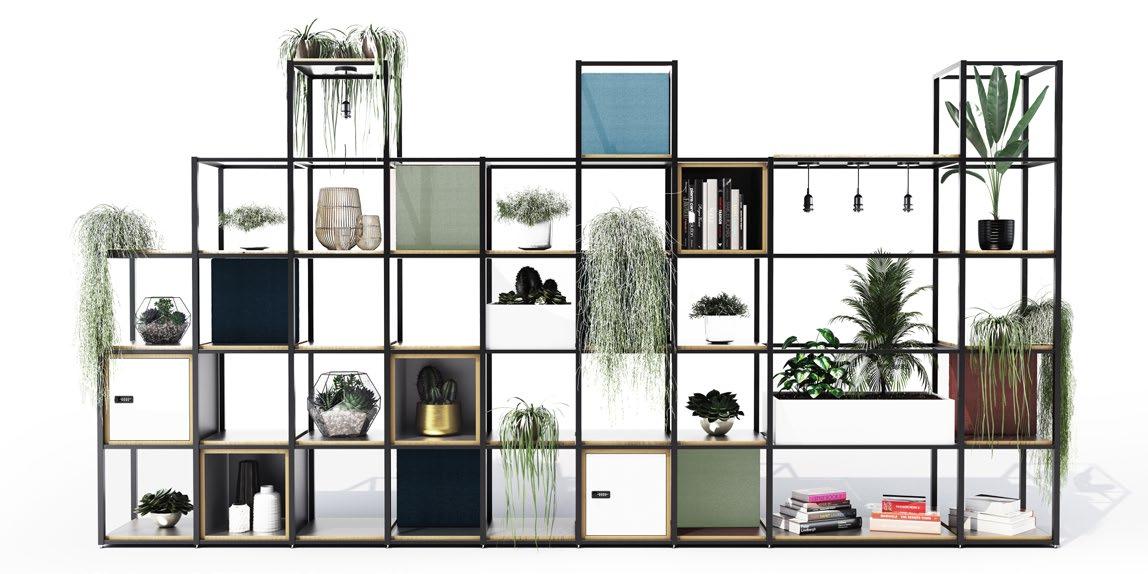

Frem Ltd, Concept House,Upton Valley Way East, Northampton, NN4 9EF. +44(0)1604 756567 frem.co.uk SCALE: DRAWN BY: @ F??????? STATUS ? OF ? ?:? Frem Ltd, Concept House,Upton Valley Way East, Northampton, NN4 9EF. +44(0)1604 756567 frem.co.uk SCALE: DRAWN BY: @ A1 F??????? STATUS ?:? Frem Ltd, Concept House,Upton Valley Way East, Northampton, NN4 9EF. @ A1 Frem Ltd, Concept House,Upton Valley Way East, Northampton, NN4 9EF. @ A1
bays can be added to enhance your design. Corner Bays 5 High 4 High 3 High 2 High £972 £875 £778 £680 £486 1 High NOVUS original 14
Corner
NOVUS original
Bridging Units

Top
Media Insert MFC with 2mm ABS edging
Storage
MFC with 2mm ABS edging
Media Insert with removable back 825mm x 450mm x 825mm (w,d,h)
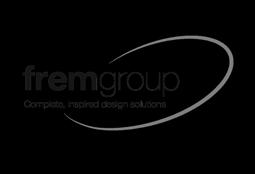






£468
Shelf Fittings
Shelves & Inserts
MFC with 2mm ABS edging
Also available in Wood Grain MFC and Plywood - please contact us for pricing
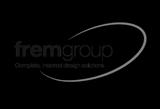
Low Storage Cupboard with Sliding Doors (Double) 800mm x 450mm x 450mm
£562
Low Storage Cupboard with Sliding Doors (Triple) 1250mm x 450mm x 450mm
£824
Tall Storage Cupboard with push to open Door (single) 450mm x 450mm x 848mm (w,d,h)
£412
Tall Storage Cupboard with push to open Doors (Double) 800mm x 450mm x 848mm (w,d,h)
£524
x 400mm x 203mm
262
Single Light Unit 400mm x 400mm x 18mm )h(w,d


322
Double Light Unit 800mm x 400mm x 218mm (w,d,h) £623
Triple Light Unit 1200mm x 400mm x 18mm (w,d,h)
929
Single Box with Door 400mm x 400mm x 400mm (w,d,h)

£225
Single Box with Door & Lock 400mm x 400mm x 400mm (w,d,h)

£241
Single Box with Door & Combination Lock 400mm x 400mm x 400mm (w,d,h)
£277
Note: Priced as standard MFC. Prices are also available in woodgrain MFC and birch plywood

Single Shelf with Acoustic Panel 400mm x 400mm x 398mm (w,d,h) £220

(w,d,h)
(w,d,h)
(w,d,h) £
Triple
(w,d,h) £
Quad
(w,d,h)
Bridging Unit Double Bridge 825mm x 450mm x 450mm
505
Bridge 1250mm x 450mm x 450mm
583
Bridge 1675mm x 450mm x450mm
£661
SINGLE SHELF DOUBLE SHE:F SINGLE PLANTER DOUBLE PLANTER ACOUSTIC SHELF - MID ACOUSTIC SHELF - END DISPLAY BOX DOUBLE DISPLAY BOX Frem Ltd Concept House, Upton Valley Way East, Pineham Business Park, Northampton, NN4 9EF. +44(0)1604 756567 frem.co.uk Use Figured Dimensions Only. All dimensions to be checked on site. samples for accurate representation SHELF INSERTS(2) 8 of Single Shelf 400mm x 400mm x 18mm (w,d,h) £30 Double Shelf 800mm x 400mm x 18mm (w,d,h) £43 Triple Shelf 1200mm x 400mm x 18mm (w,d,h) £56 SINGLE SHELF DOUBLE SHE:F SINGLE PLANTER DOUBLE PLANTER ACOUSTIC SHELF - MID ACOUSTIC SHELF - END DISPLAY BOX DOUBLE DISPLAY BOX Frem Ltd Concept House, Upton Valley Way East, Pineham Business Park, Northampton, NN4 9EF. +44(0)1604 756567 frem.co.uk Use Figured Dimensions Only. All SHELF INSERTS(2) 8 of LIGHT SHELF LOCKER IDSPLAY BOX WITH INSET PANEL FOR CABLE ACCESS Concept House, Northampton, NN4 9EF. 9 SINGLE SHELF DOUBLE SHE:F ACOUSTIC SHELF - MID ACOUSTIC Frem Ltd Concept House, Upton Valley Way East, Pineham Business Park, Northampton, NN4 9EF. +44(0)1604 756567 frem.co.uk Use Figured Dimensions Only. All samples for accurate representation LIGHT SHELF LOCKER IDSPLAY BOX WITH INSET PANEL FOR CABLE ACCESS Upton Valley Way East, Pineham Business Park, SHELF INSERTS A(2) of Single Display Box 400mm x 400mm x 400mm (w,d,h) £150 Double Display Box 800mm x 400mm x 400mm (w,d,h) £225 Triple Display Box 1200mm x 400mm x 400mm (w,d,h) £300 Single Display Box With no back 400mm x 400mm x 400mm (w,d,h) £131 DOUBLE SHE:F SINGLE PLANTER DOUBLE PLANTER ACOUSTIC SHELF - END DISPLAY BOX DOUBLE DISPLAY BOX Frem Ltd Concept House, Upton Valley Way East, Pineham Business Park, Northampton, NN4 9EF. +44(0)1604 756567 frem.co.uk TITLE. Sheet No. SHELF INSERTS(2) 8 of 11 Single Planter 400mm x 400mm x 203mm d,h)(w, £131 Double Planter 800mm x 400mm x 203mm (w,d,h) £206 Triple Planter 1200mm
(w,d,h) £
£
£
15
Expand it
Mobile

Wipe Boards
* Price for Camira Blazer or equivalent. Frame available in Black, White or Silver only.
double quad 498.50 850 E E 45 402 SECTION E-E SCALE 1 : 5 18mm panel with 30mm foam novus stools Either Fully welded or made of modular sections single option to be standalone ot ganged into units Frem Ltd, Concept House,Upton Valley Way East, Northampton, NN4 9EF. +44(0)1604 756567 frem.co.uk Do Not Scale. Use Figured Dimensions Only. All dimensions to be checked on site. Colours are for guidence only, refer to samples for accurate representation REVISION NOTES CLIENT: DEALER: PROJECT: A: B: C: D: E: F: G: H: SHEET NUMBER: 4 OF 9 SCALE: 1:10 @ A1 REV: DRAW NO: NOVUS DEVELOPMENTS4 TITLE: Seating DRAWN BY: L. HERBERT CONTACT: B. DAISY DRAWING STATUS: DESIGN INTENT
Tables
Frames
Wipe Panels
Plinths Poseur Height Tables with 18mm Top 800mm x 1000mm x 1040mm (w,d,h) £855 800mm x 1200mm x 1040mm (w,d,h) £894 800mm x 1400mm x 1040mm (w,d,h) £933 800mm x 1600mm x 1040mm (w,d,h) £972
Castor
Dry
Base
LIGHT SHELF ACOUSTIC SHELF DISPLAY BOX PLANTER X X X X X MFC FINISH= FABRIC FINISHES = X METALWORK FINISH= NOTES= Frem Ltd, Concept House,Upton Valley Way East, Northampton, NN4 9EF. +44(0)1604 756567 frem.co.uk Do Not Scale. Use Figured Dimensions Only. All REVISION NOTES CLIENT: TEST PROJECT: DRAW NO: F1907029-1 TITLE: NOVUS TEST KEY QUOTE NO: 33926 Sitting Height Tables with 18mm Top 800mm x 1000mm x 750mm (w,d,h) £855 800mm x 1200mm x 750mm (w,d,h) 894 800mm x 1400mm x 750mm (w,d,h) £933 800mm x 1600mm x 750mm (w,d,h) £972 2 Wide Castor Frame £292 3 Wide Castor Frame £447 4 Wide Castor Frame £603 150mm high, 3 wide £562 150mm high, 4 wide £674 150mm high, 5 wide £786 Easel Easel Frame with Wipe Board £1,128 Pen Pot £39 Large Planter £78 Small Planter £62 2 High x 2 Wide Includes hanging brackets £408 DISPLAY BOX SHELF X X X X X MFC FINISH= FABRIC FINISHES = X METALWORK FINISH= NOTES= Frem Ltd, Concept House,Upton Valley Way East, Northampton, NN4 9EF. +44(0)1604 756567 frem.co.uk COPYRIGHT FREM LTD Use Figured Dimensions Only. All samples for accurate representation REVISION NOTES DEALER: MJF SHEET NUMBER: OF SCALE: 1:5 @ A1 DRAW NO: F1907029-1 TITLE: NOVUS TEST DRAWING STATUS: PRE PRODUCTION KEY LIGHT SHELF SHELF SHELF X X X X X MFC FINISH= FABRIC FINISHES = X METALWORK FINISH= NOTES= Frem Ltd, Concept House,Upton Valley Way East, Northampton, NN4 9EF. +44(0)1604 756567 frem.co.uk Use Figured Dimensions Only. All Colours are for guidence only, refer to REVISION NOTES DRAW NO: F1907029-1 DRAWING STATUS: PRE PRODUCTION KEY QUOTE NO: 33926
16
NOVUS original
Finishes
We have hand-picked a selection of finishes to give your Novus Collection a contemporary look and feel. Further fabrics, colours and finishes are available upon request.
Steel Frame
Wooden Elements
MFC as standard. Plywood and


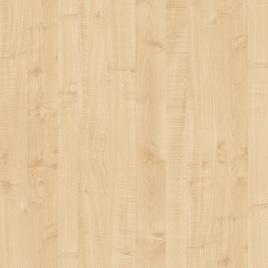

Black
Camira Synergy as standard. Other fabrics and colours available upon request.
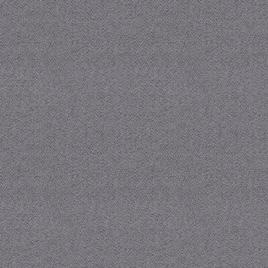
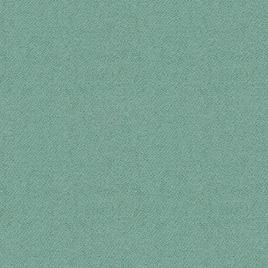

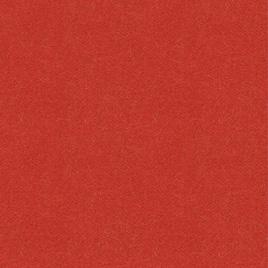

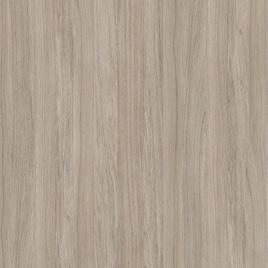
Pair LDS31

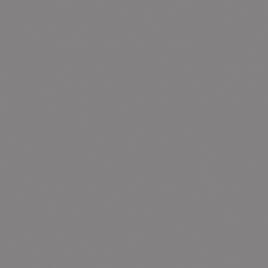
Novus has been designed as a flexible modular system. Using the standard modules we can create any configuration in any finish, tailored to your specific needs. Talk to one of our designers today.

17
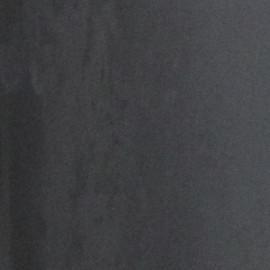 Blackened Steel Black (Matt) RAL 9005 White RAL 9016
Oak Urban Oak Maple
Veneer POA.
Clear Powdercoat
White
Blackened Steel Black (Matt) RAL 9005 White RAL 9016
Oak Urban Oak Maple
Veneer POA.
Clear Powdercoat
White
Slate Grey Ceramic Red Dusk Blue Ply Please contact us for prices Matching ABS to any standard
Edging
Oak 2mm ABS
finish
Mutual LDS84 League LDS50 Regard LDS54
Fabrics
Cannot find what you are looking?
PERSONALISE
Available in any RAL colour Other colours and finishes available upon request.
NOVUS trellis & canopy
Trellis is a 2D version of the Novus system, which forms a space dividing structure.
•2D grid design
•No intrusive feet are necessary as the design works with a sturdy linking mechanism and levelers.
•Same robust square 25mm x 25mm steel tubing as Novus to create the grid frame work
•Modular and configurable, from 3-by-3 square, up to 5-by-5 square
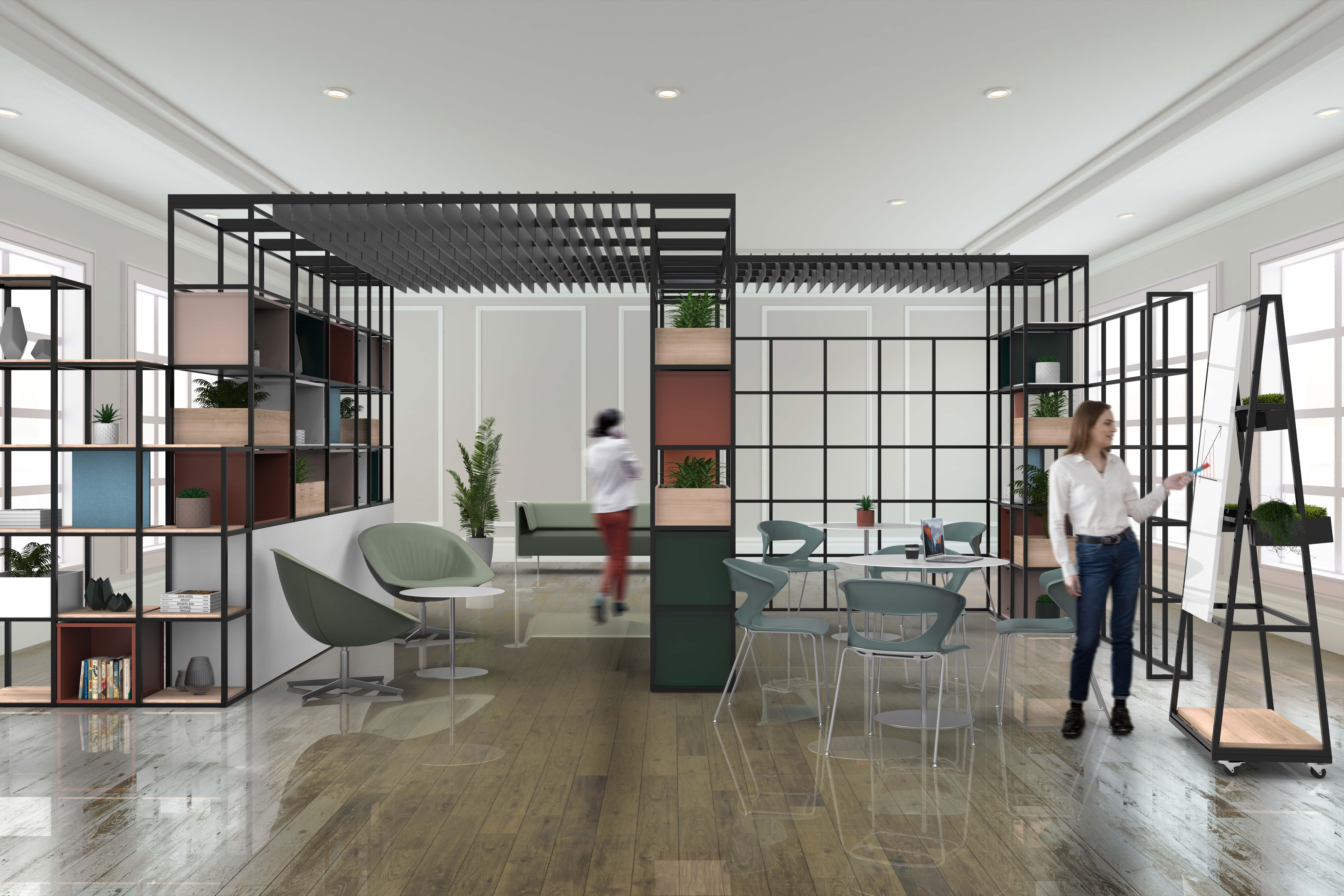
•Links on to Novus system or to other Novus trellis

•Dress with various types of panel: acoustic, glazed, moss.
•Accessories can be hung from the trellis such as wipe boards, notice boards and picture frames creating a multi-function ‘wall’.
£POA
Canopy is a ceiling structure, which can be linked onto Novus or the slimmer Novus Trellis.
•Robust 50mm x 25mm steel tubing frame work is used to create ceiling cross frames, which can house louvres if required.
•Recycled PET acoustic louvre panels attach to the Novus steel frame work to create a comforting acoustic space
•The canopy can be up to 3m in width –with no limits to the length when supported by Novus or Novus Trellis
•The canopy only needs to be linked two sides
•Accessories includes curtains, lighting and preserved foliage
£POA
12
NOVUS a-zone collaborative bench
Built for today’s inclusive workplace. Encouraging ergonomic movement and a team-working environment.


Novus A-Zone cradles the collaboration work zone, bringing style and functionality together. Suitable for individual and team-working, with a generous surface area and desktop power options, the Novus A-Zone adapts to changing demands.
Ensuring a fully inclusive workspace, the Novus A-Zone height settable option provides access and comfort for all users.
The height adjustable Novus A-Zone brings ergonomic comfort, with the option of pre-settable controls. Further comfort is guaranteed with an option of a Fenix worktop, soft to the touch and scratch resistant.
19
NOVUS a-zone collaborative bench
Fixed
NOTE: External height of the A-Zone frame is 2000mm.All worktops are 25mm less than overall length. Individual height adjustable workstations are also available, contact us for details.

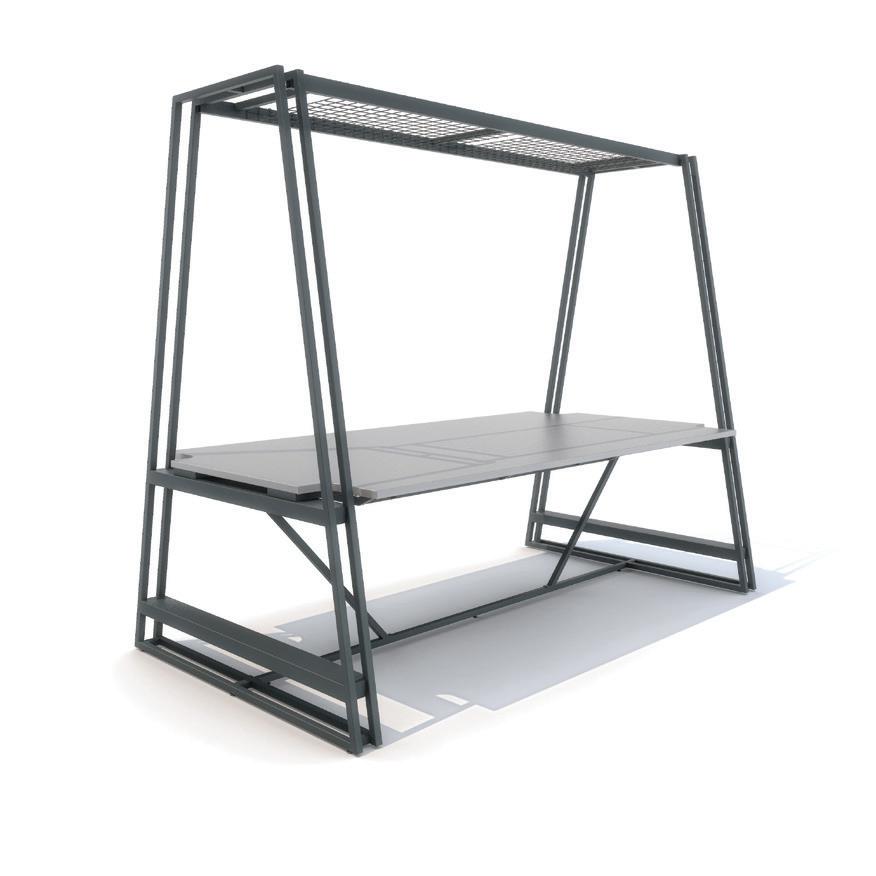



–Sitting Height Dimensions: Settable to 720mm, 740mm or 760mm high L x W (mm) MFC Fenix 2400 x 1200 £8,085 £9,188 3000 x 1200 £8,486 £9,588 3600 x 1200 £12,998 £14,101 2400 x 1500 £8,453 £10,658 3000 x 1500 £10,323 £12,344 3600 x 1500 £14,101 £16,857
Height Settable
Height –Standing Height Dimensions: L x W x H (mm) MFC Fenix 2400 x 1200 x 1100 3000 x 1200 x 1100 3600 x 1200 x 1100 2400 x 1500 x 1100 3000 x 1500 x 1100 3600 x 1500 x 1100
MFC Fenix £10,290 £11,477 £10,691 £11,878 £15,203 £16,391 £10,658 £12,580 Dimensions: L x W x H (mm) 2400 x 1200 x 680-1240 3000 x 1200 x 680-1240 3600 x 1200 x 680-1240 2400 x 1500 x 680-1240 3000 x 1500 x 680-1240 £11,426 £14,266 3600363600 x 1240 £15,938 £18,779 £8,085 £9,188 £8,486 £9,588 £12,998 £14,101 £8,453 £10,658 £10,323 £12,344 £14,101 £16,857
Height Adjustable
20
Novus A-Zone Features
Inclusive
Workspace
Workspace
Coordination
Fully inclusive options. Both the height adjustable and the height settable A-Zone benches, meet standards BS.EN.527-1 Office Furniture and BS.EN.8300-2
Accessible & Inclusive Built Environment.
Part of the Novus range, using the same materials, manufacturing processes and design concept, the A-Zone can be used as part of the range or a stand-alone collaborative bench.
Design Aesthetics A-frame end supports have been designed so all table options suite together in the same workspace.

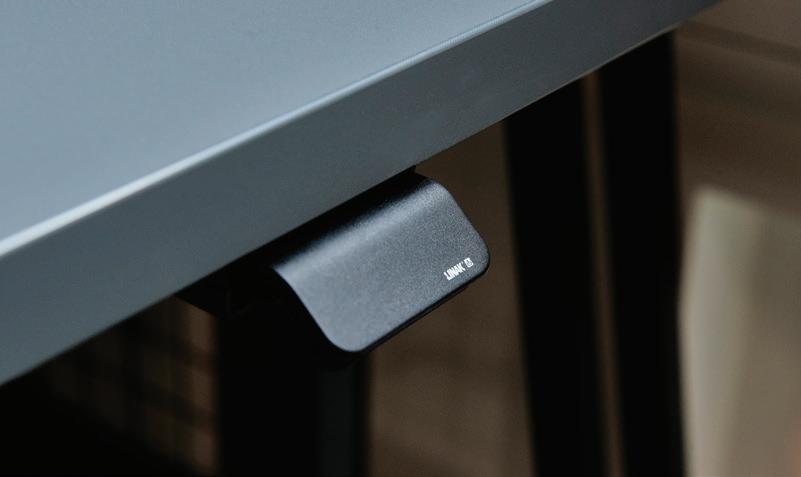
Open or Privacy
Easy fit accessories
Two sizes of mesh panels have been developed to provide the option of partially or fully closing the A-frame end supports for privacy and modern aesthetics.
All accessories have been designed to easily hook on and off, securely fixing without tools, to quickly and easily change the style.
Biophilic workplace Accessories include planters to bring biophilic properties into the work environment, helping to create a colourful workplace.
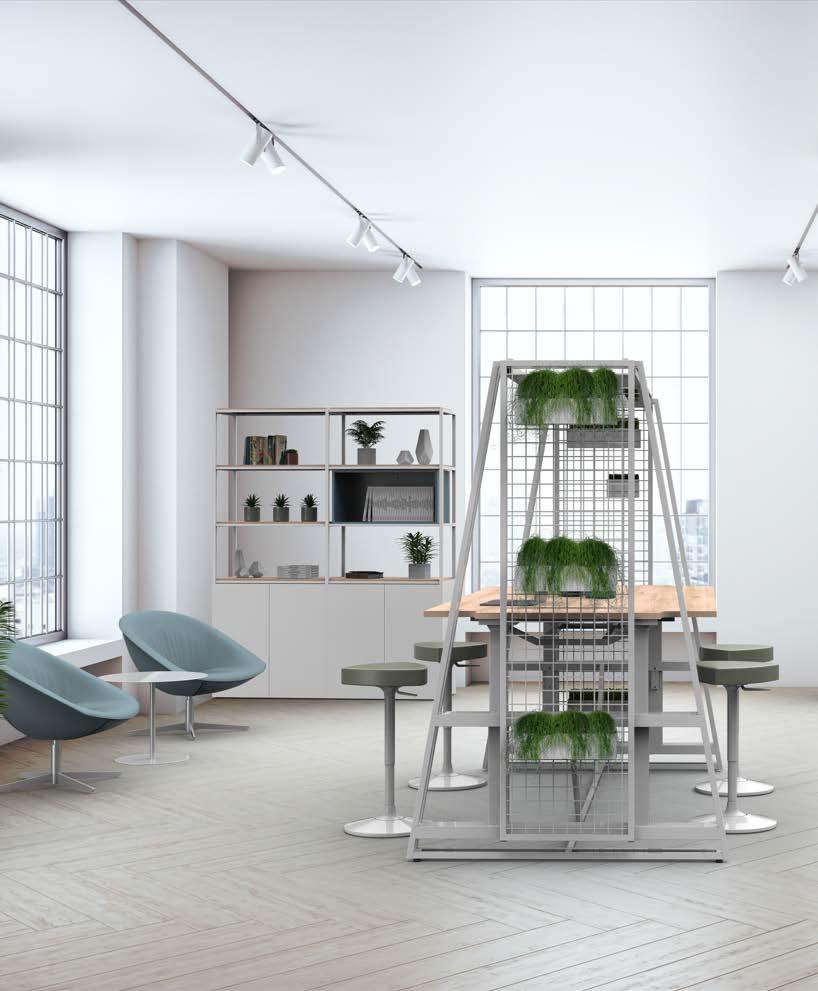
Integrated cross gantry cabling
Cable management
Cable management has been incorporated into the design to provide additional light source, ideal for intense work.
The cable beam is integral to the structure of the A-Frame, designed with clean lines as a cable free table, or allows fixings for a mesh cable tray .
Utilising space End frame wipe boards are available in ½ and full panel sizes to further assist with collaboration and team working.
Linak actuator Market leading Linak DL6 4-way sync actuator powers the height adjustable mechanism for smooth and quiet movement, enabling height tolerance 680-1240mm.
Height adjustment controller
Accessories:
The height adjustment is controlled by CDB6S an easy to use highly sensitive control paddle with soft stop/start. Eco friendly low consumption when on standby mode.
Height Adjustable 3 reference controller
Height Adjustable pre-settable controller
Wire mesh panel ½ panel bottom
Wire mesh panel full panel – 530w x 1862h
Wipe board ½ panel - 1368x537mm
Wipe board full panel - 1874x537mm
Hook on/hook off accessories:
Worktop mesh cable tray 2400mm
Worktop mesh cable tray 3000mm
Worktop mesh cable tray 3600mm
Mesh planter for gantry 2400mm
Mesh planter for gantry 3000mm
Mesh planter for gantry 3600mm
Steel planter small - 50x50x100mm
Steel planter medium - 175x100x100mm
Steel planter large - 400x100x100mm
£123
£331
£276
£551
£367
£531
£110
£125
£136
£110
£125
£136
£37
£55
£74
Preserved foliage gantry 2400mm pack £1,623
Preserved foliage gantry 3000mm pack £1,892
Preserved foliage gantry 3600mm pack £2,434
Preserved foliate small planter pack
Preserved foliage medium planter pack
Preserved foliage large planter pack
£11
£41
£88
Power
(single
£463 Power module
(single power with twin USB) CE approved £506 Lights (Edison style each) £175 Lighting
£613 Lighting
£1,138 Lighting
£1,225
module Vertical
power with twin USB) CE approved
Horizonal
for 2400mm (LED strip)
for 3000mm (LED strip)
for 3600mm (LED strip)
21
NOVUS a-zone collaborative bench
Seating 3000mm x 1500mm Collaboration bench
Steel Frame

An extensive option of powder coated colours are available for the framework, please enquire
Clear lacquer also known as raw finish, showing manufacturing marks, blemishes and welding burns, creating an authentic industrial look.
MCF Board - MFC as standard. Plywood and Veneer POA.

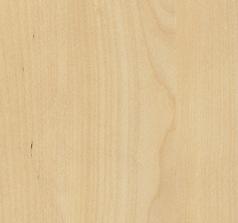
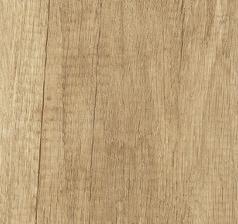
3600mm x 1500mm Collaboration bench Workstation Workstation Workstation Bench Top Black Natural Oak
Bleached oak White
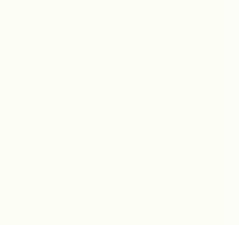

Light grey Shorewood

Maple Walnut
White Black Light Grey Dark Grey

An extensive option of colours are available in MFC and Fenix worktops, please enquire

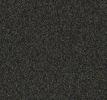
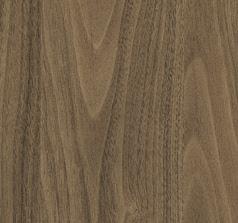

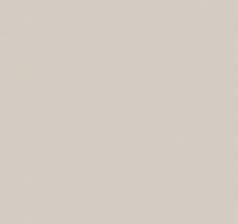
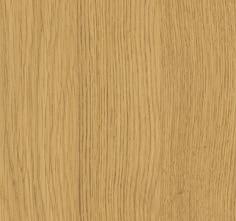
Edging
PLY 2mm clear acrylic edging
wood effect backing +£5%
Cannot find what you are looking for?
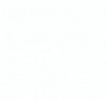
Novus A-Zone has been designed with standard components which allow for bespoke adaptations and additions. Talk to one of our designers to see how tailored finish and sizing can meet your specific needs.
IMPORTANT INFORMATION
Inclusive: Wheelchair suitable.
Note: All prices are retail and subject to trade discount. Pricing is ex works, if you would like a quote for delivery or delivery and installation, please do contact us.
22
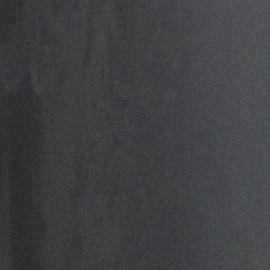 Blackened Steel Black (Matt) RAL 9005
White RAL 9016
Clear Lacquer
Blackened Steel Black (Matt) RAL 9005
White RAL 9016
Clear Lacquer
Sustainable: Steel is one of the world’s most recycled materials, and among the easiest materials to reprocess, as it can be separated magnetically from the waste stream. Our Steel content is in excess of 56% recycled. Egger MFC is manufactured to EN 312 and EN 14322 and FSC accredited. Fenix NTM is certified to NSF, and CE marked for interior building applications. It is also FSC accredited. Fenix is applauded for its durability, thereby providing product longevity. Both MFC and Fenix are popular in the reuse and repurpose streams, eliminating energy consumption by recycling. Planting: real plants, preserved in non environmentally harmful process, compostable at the end of l Guide: 2400mm x 1500mm Collaboration bench
Fenix - Nanotechnology. Soft touch, anti fingerprint, thermal healing micro scratches
Optional Extras
with a
Standard colours of board edging to match or contrast are available

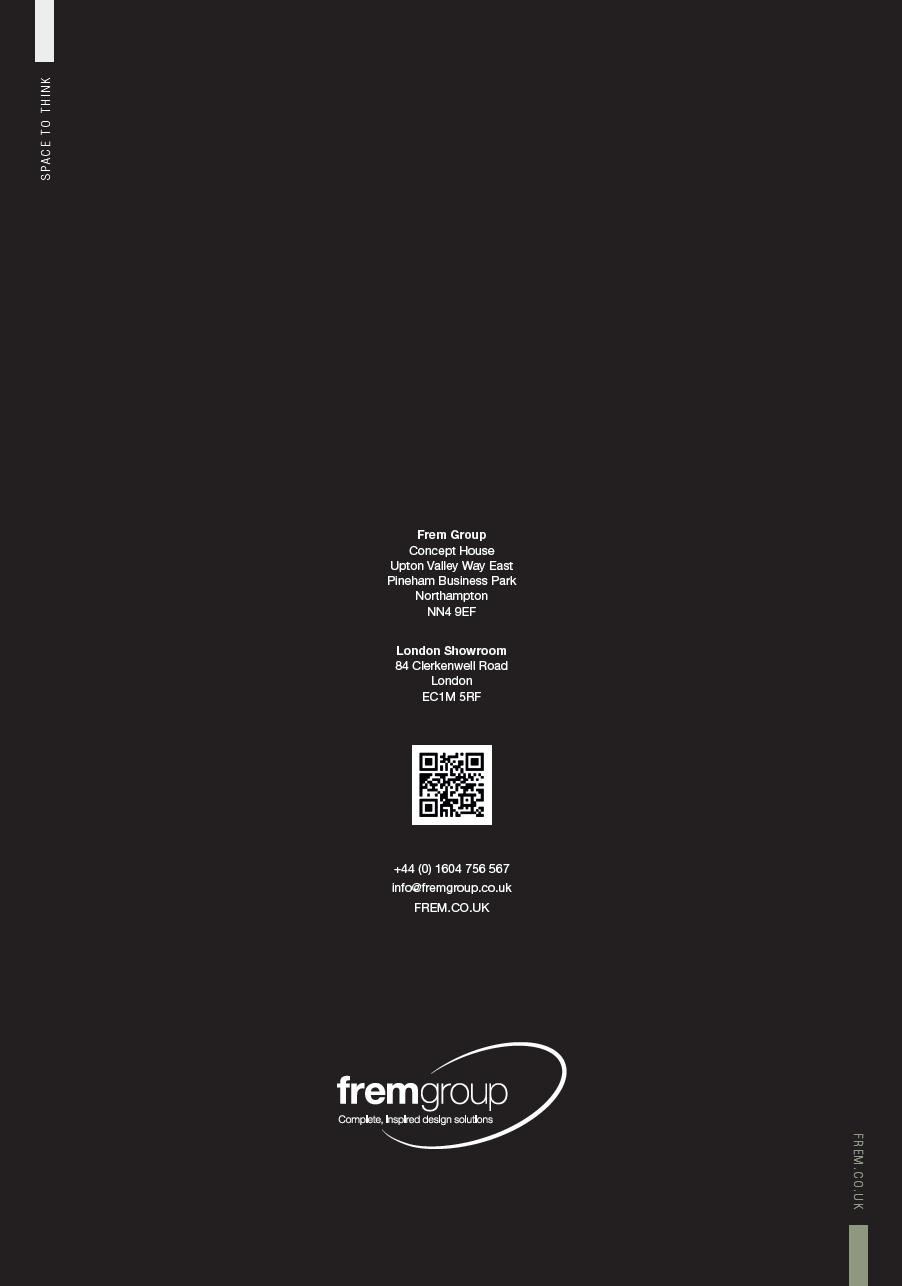
23









































































 and Steel Frame
White Textured Powdercoat
Cashmere Textured Powdercoat
Black Textured Powdercoat
Raw Steel Smooth Clear Lacquer
Light Acacia Light Oak Walnut Rustic Oak Black Oak Grey OakMaple Ply Effect
Apricot Nude Stone Grey Demin BlueCashmere GreyIndigo Blue
Caramel Nude Lava Grey Fjord GreenPorcelain WhiteGraphite Grey
Pistachio GreenPremium White Black
Plywood Cabinets & Inserts
Poplar Plywood
Plywood Effect Edge
Charcoal Silver Grey Desert Sand Cream
and Steel Frame
White Textured Powdercoat
Cashmere Textured Powdercoat
Black Textured Powdercoat
Raw Steel Smooth Clear Lacquer
Light Acacia Light Oak Walnut Rustic Oak Black Oak Grey OakMaple Ply Effect
Apricot Nude Stone Grey Demin BlueCashmere GreyIndigo Blue
Caramel Nude Lava Grey Fjord GreenPorcelain WhiteGraphite Grey
Pistachio GreenPremium White Black
Plywood Cabinets & Inserts
Poplar Plywood
Plywood Effect Edge
Charcoal Silver Grey Desert Sand Cream



 Example Configurations
Configuration 1 1300mm x 450mm x 1310mm (w,d,h) £poa
Configuration 2 1725mm x 450mm x 2160mm (w,d,h) £poa
Configuration 5 1725mm x 1650mm x 2160mm (w,d,h) £poa
Configuration 4 2575mm x 450mm x 1735mm (w,d,h) £poa
Configuration 3 2150mm x 450mm x 1735mm (w,d,h) £poa
Example Configurations
Configuration 1 1300mm x 450mm x 1310mm (w,d,h) £poa
Configuration 2 1725mm x 450mm x 2160mm (w,d,h) £poa
Configuration 5 1725mm x 1650mm x 2160mm (w,d,h) £poa
Configuration 4 2575mm x 450mm x 1735mm (w,d,h) £poa
Configuration 3 2150mm x 450mm x 1735mm (w,d,h) £poa


































































 Blackened Steel Black (Matt) RAL 9005 White RAL 9016
Oak Urban Oak Maple
Veneer POA.
Clear Powdercoat
White
Blackened Steel Black (Matt) RAL 9005 White RAL 9016
Oak Urban Oak Maple
Veneer POA.
Clear Powdercoat
White



























 Blackened Steel Black (Matt) RAL 9005
White RAL 9016
Clear Lacquer
Blackened Steel Black (Matt) RAL 9005
White RAL 9016
Clear Lacquer

