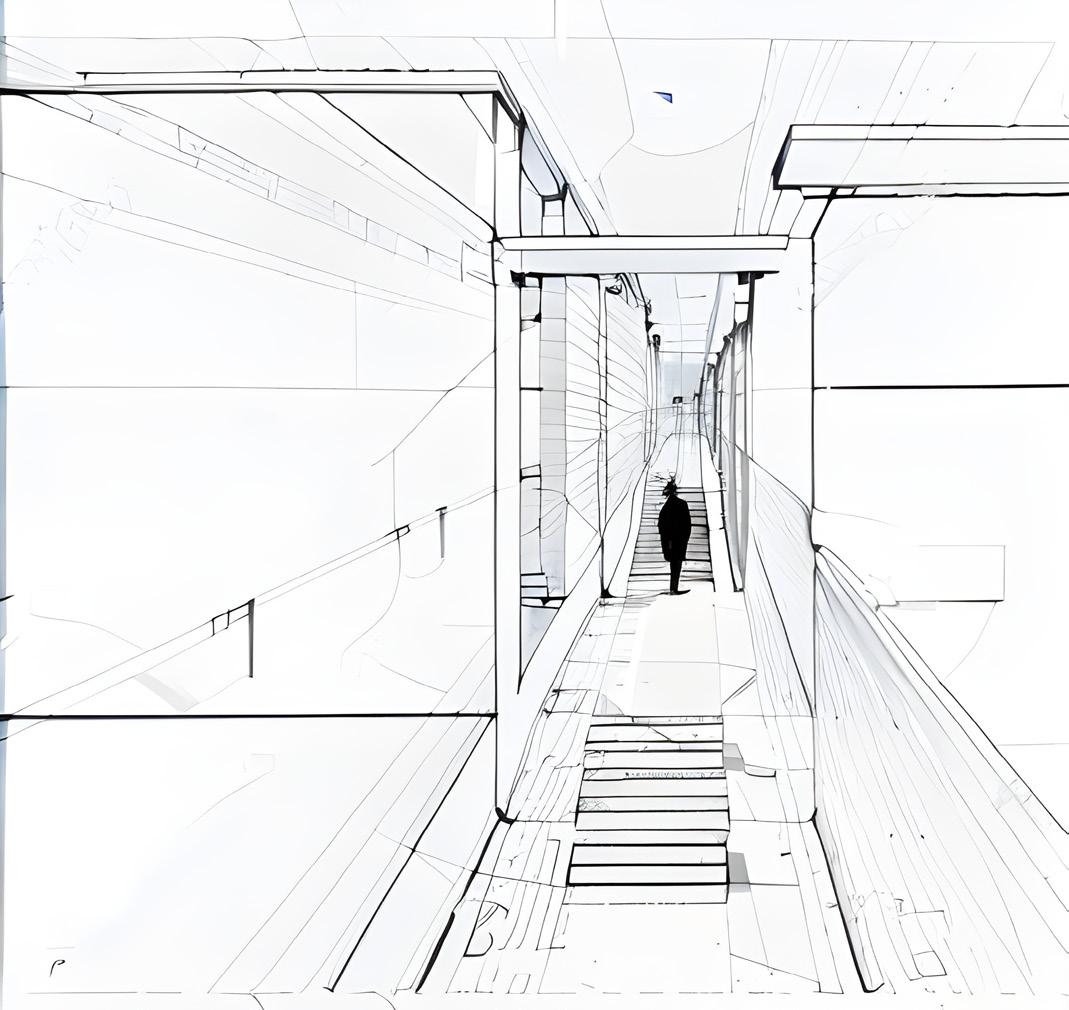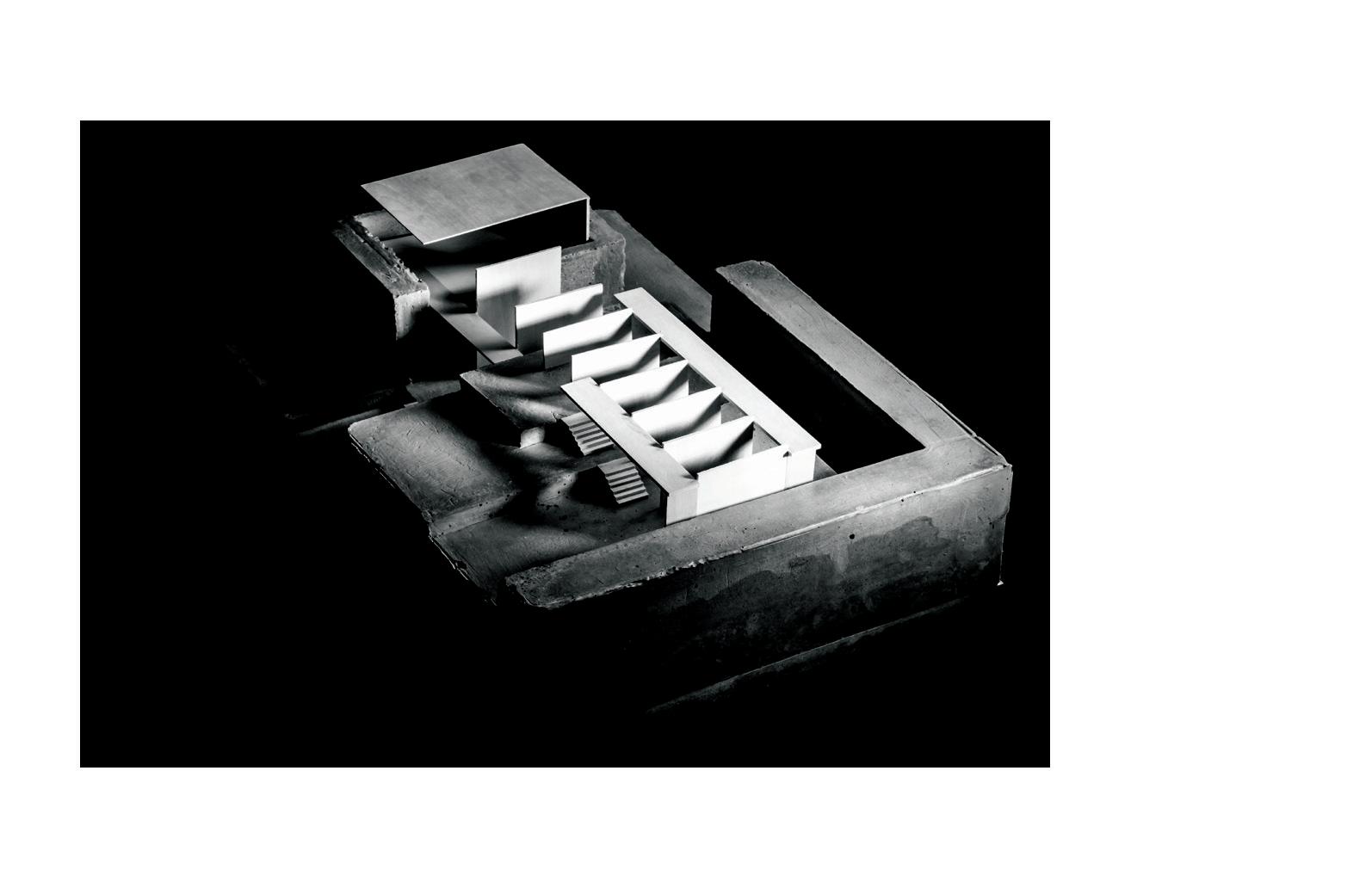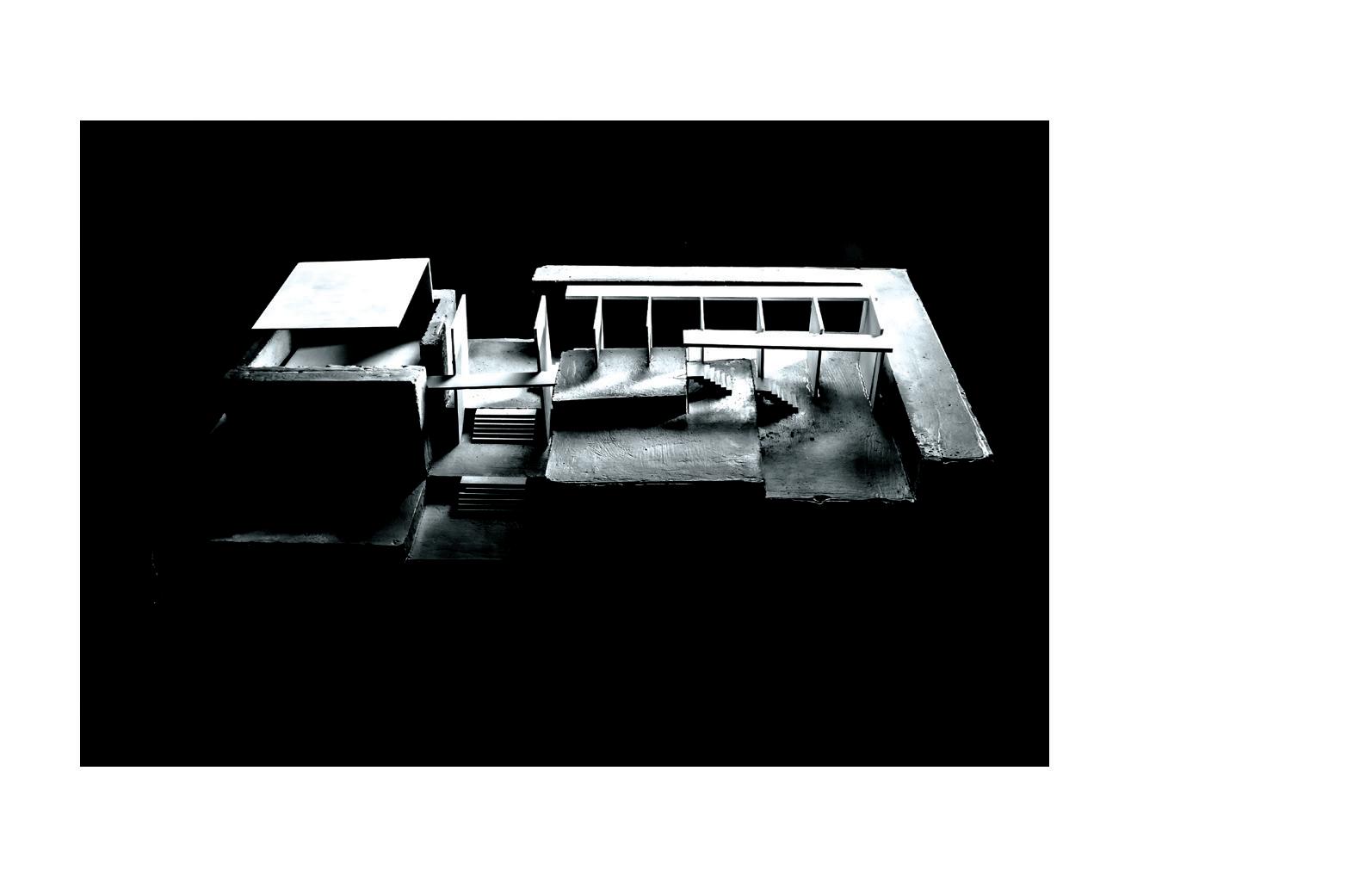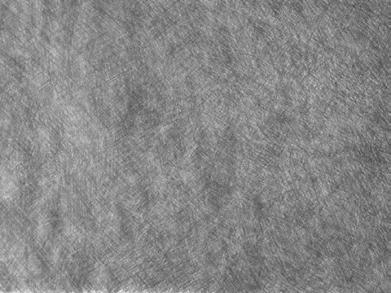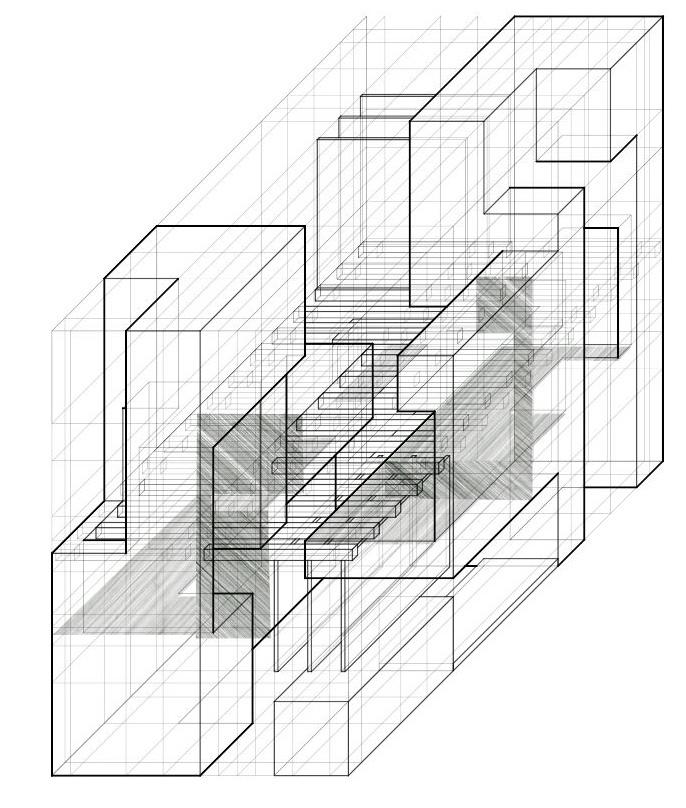Portfolio
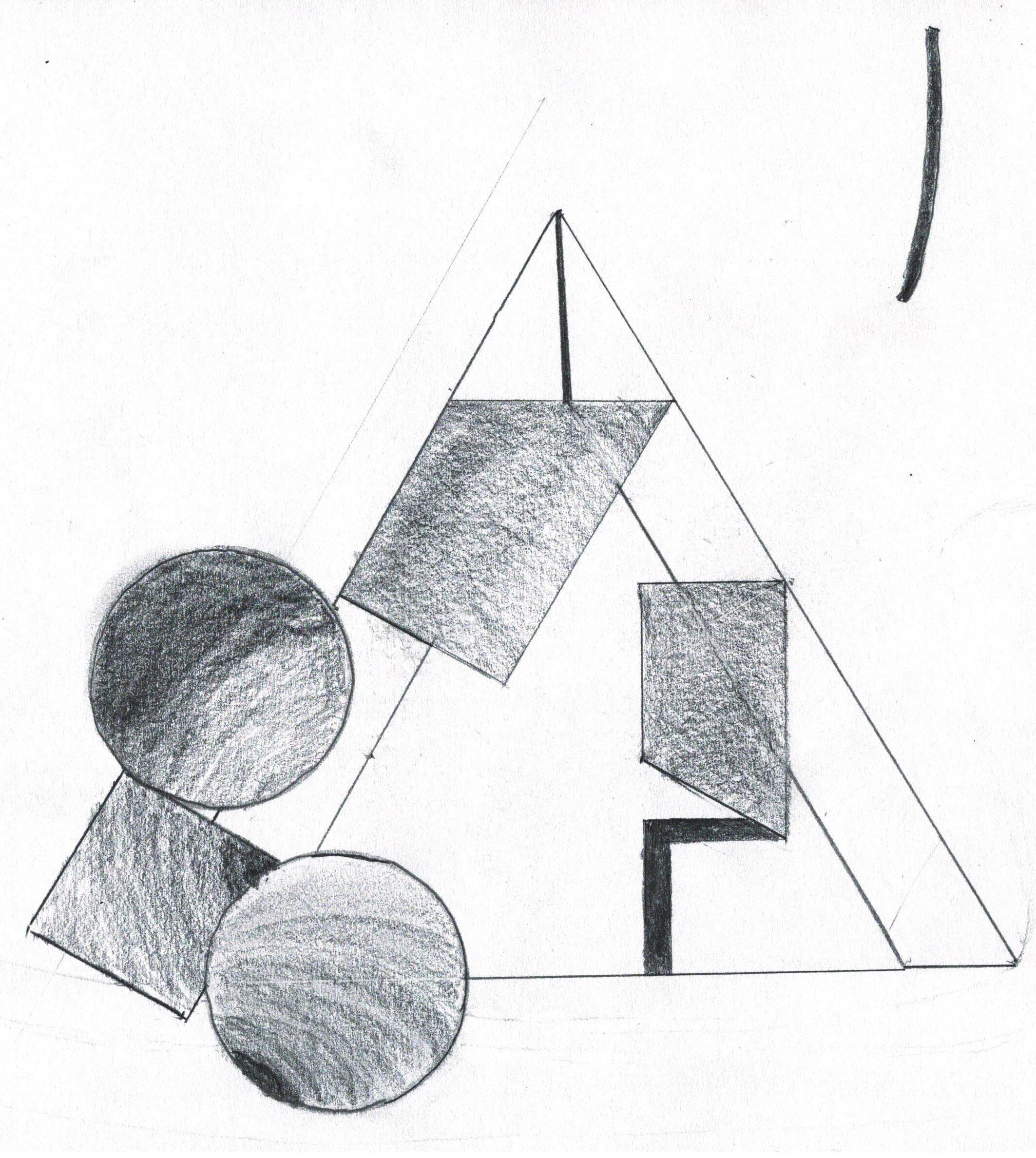


Hello! I am an aspiring architect with a passion for bold, resilient, and relevant design, and I believe architecture should inspire, connect, and resonate with the finest aspects of humanity.

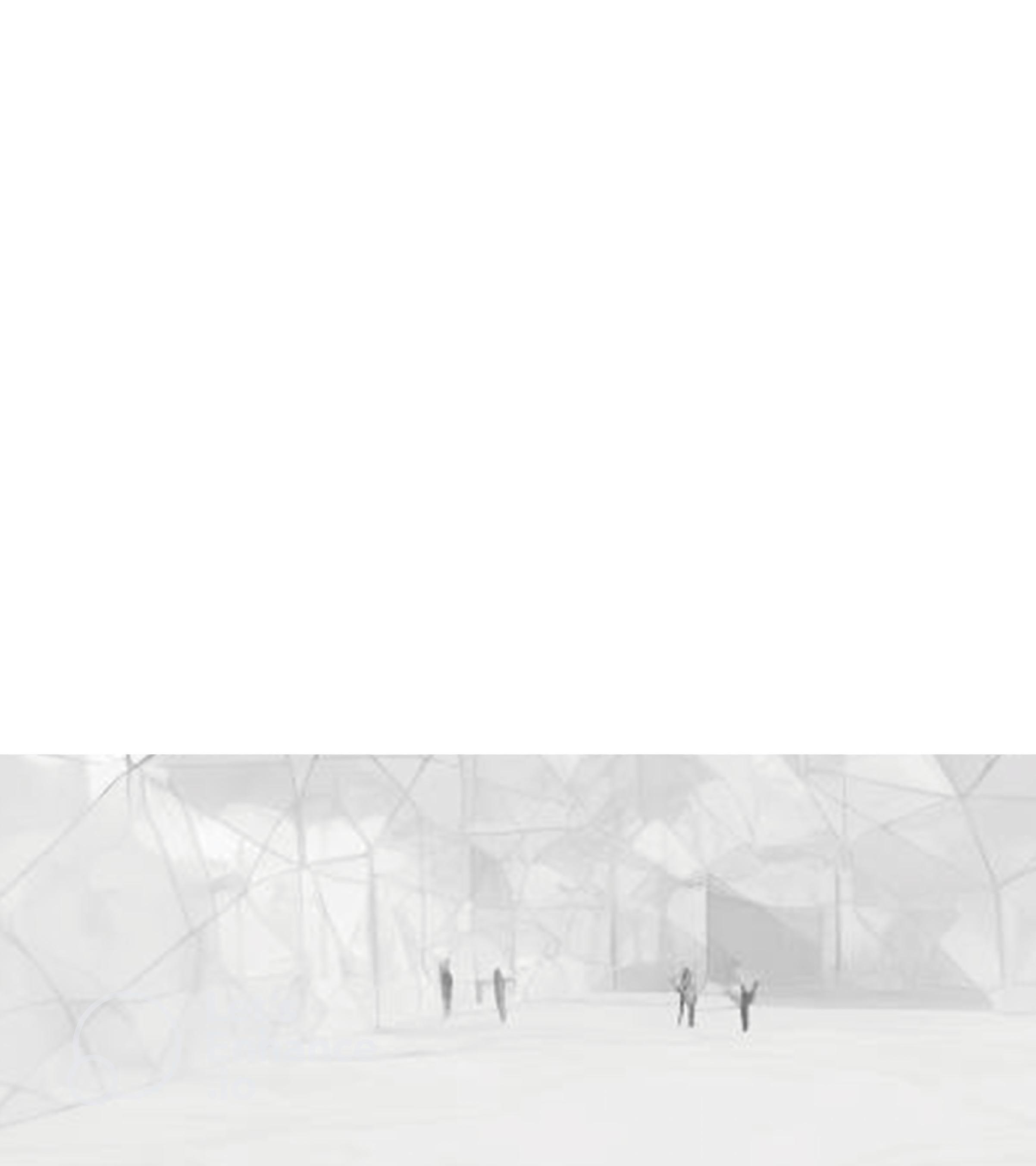
I am currently pursuing my Masters in Architecture to develop a design firm focused on solving problems that arise between human needs and an ever-shifting local environment. With a BS in Civil & Environmental Engineering, an MBA focused on operations management, and a professional record of success in various demanding, high-paced fields at the cutting-edge of technologic innovation, I am driven by a deep sense of responsibility to address the world’s evolving challenges with artistic vision and practical application.
Architecture can foster positive change without compromising the values and the desires of those who benefit from it. With this portfolio, I would like to showcase my dedication to making a transformative mark on the architectural landscape.
Fuse Architects, Intern, 2007
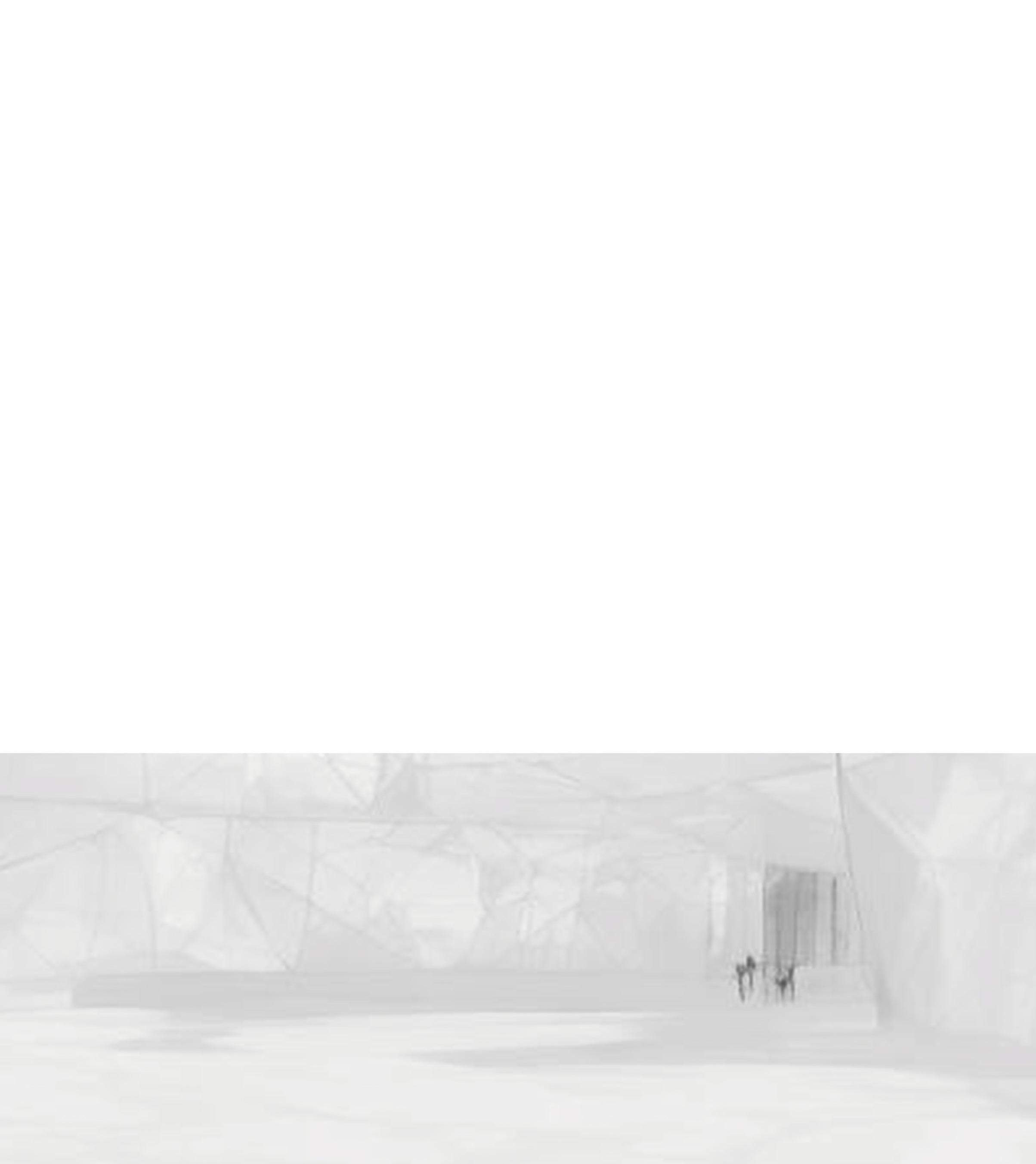
Graniterock, Intern, 2008
US Marine Corps, Infantry Captain, 2009-2013
Tauber Institute of Global Operations, Consultant 2015
Amazon Marketplace, Consultant, 2016
Boeing Commercial Airplanes, Analytics Manager, 2017-2018
Boeing Defense, Space, & Security, Advanced Manufacturing Technology Strategist 2018-2019
UC Berkeley, Civil & Environmental Engineering, BS 2005-2009
University of Michigan, Ann Arbor, MBA 2015-2017
CU Denver, Master of Architecture 2022-2025 (projected)
Adobe InDesign
Adobe Photoshop
Rhino Revit
Zachary Denver Duncan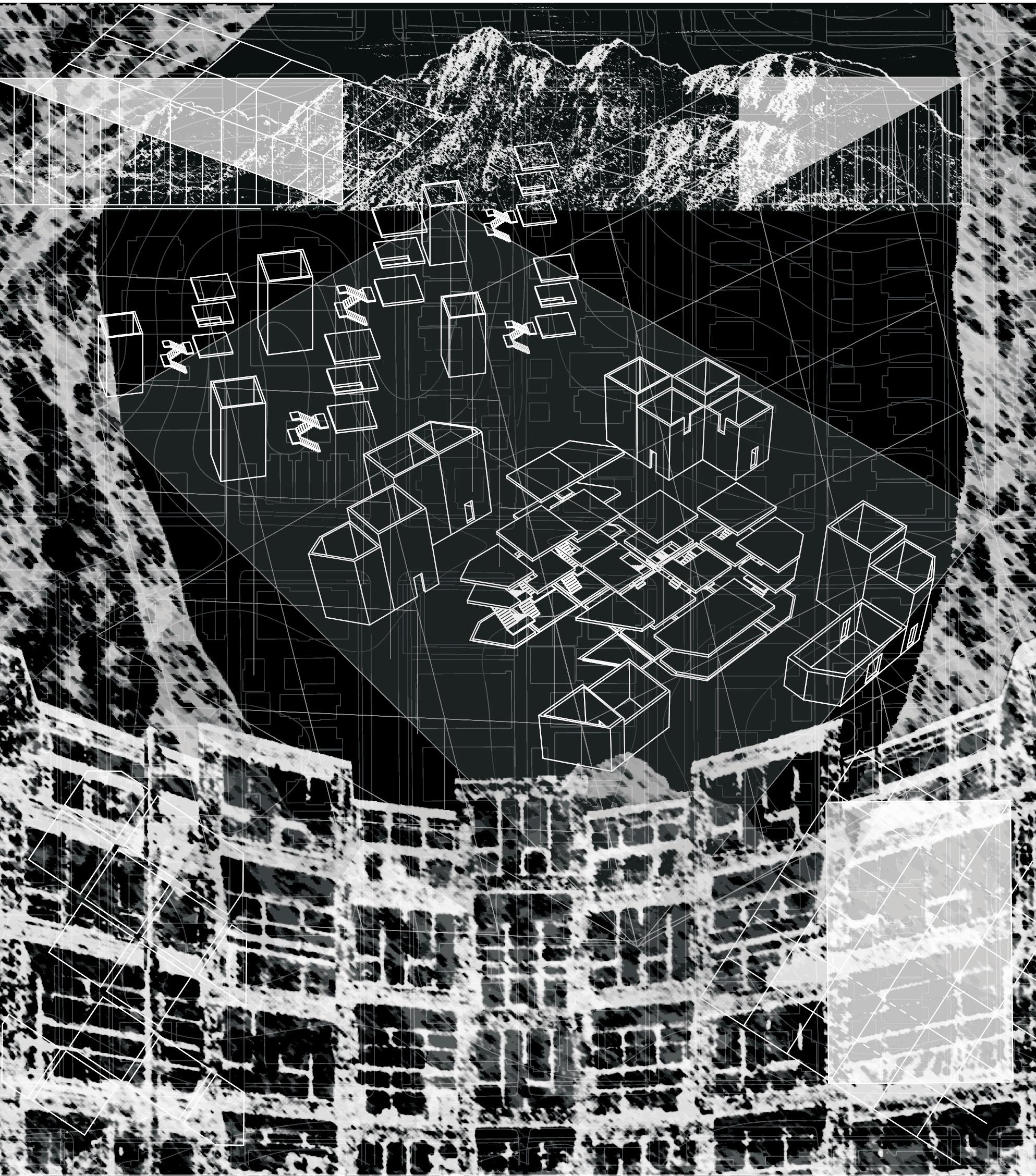


Dates: 6/10/23-7/1/23
Location: Basalt, CO
Client: City of Basalt, CU Denver
Collaborators: HTA, CCY, 1/1
Program: Community Activity Center
Area: 3,500 sq ft
Imagery: Zachary Duncan
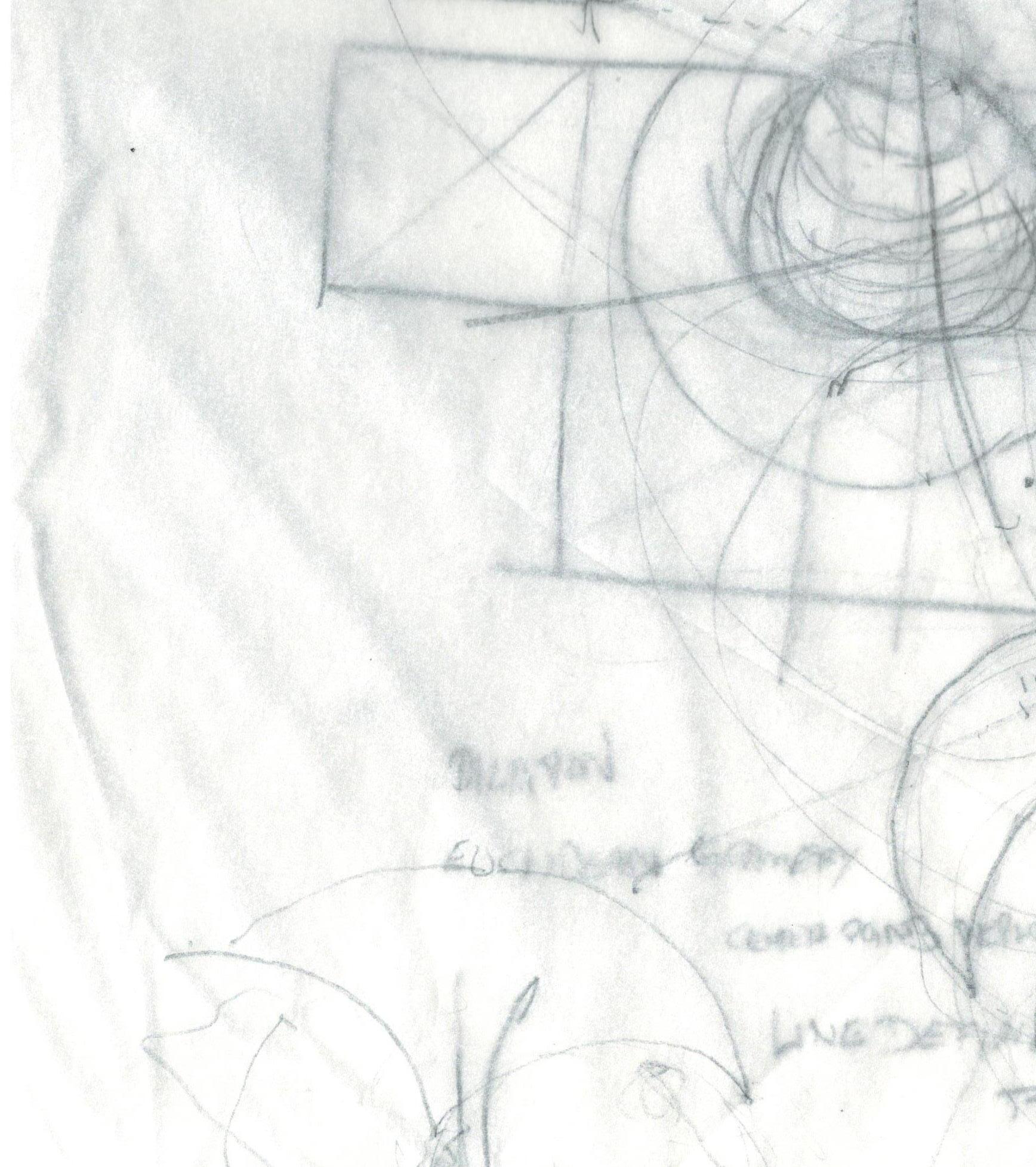
Basalt Riverside was a three-week charette to develop a waystation on an outcropping along the Roaring Forks river in Colorado. It is adjacent to a standing wave water feature, local artisanal small businesses, and just upstream from downtown Basalt.
The waystation is a proposal centered around maximizing engagement between the river and the public. All engagement with the site prior to interventions is passive and fleeting. Fishermen and rafters alike spend at most a minute at the site and move on. Activating what is already there and enhancing the capabilities of the site became the goal, met through two major areas: a service space and an activity space.
The activity space consists of a seasonal pier, a viewing deck, and a trombe pool. The service space receives riverborne traffic from an eddy and provides shelter through an overhead canopy and a maintenance, utilities, and W.C. building. Taking advantage of the seasonal variability of Roaring Forks river, the high and low water level alter how the site can be engaged with. The terraced step of a broad platform cascades down to the lower water level, allowing during the low season the public to go out into and onto the river. During high season, the water enters the land.
The negative shadow of the seasonal pier is a trombe pool, lined with smooth black basalt and insulated to allow passive solar heating to provide a warm pool for playful relaxation, much like the many other hot springs and “hippy dip” pools found up and downstream, which are a considerable draw for the public.
Connecting the activity space is a viewing deck that looks out over a standing wave, installed previous to program development.
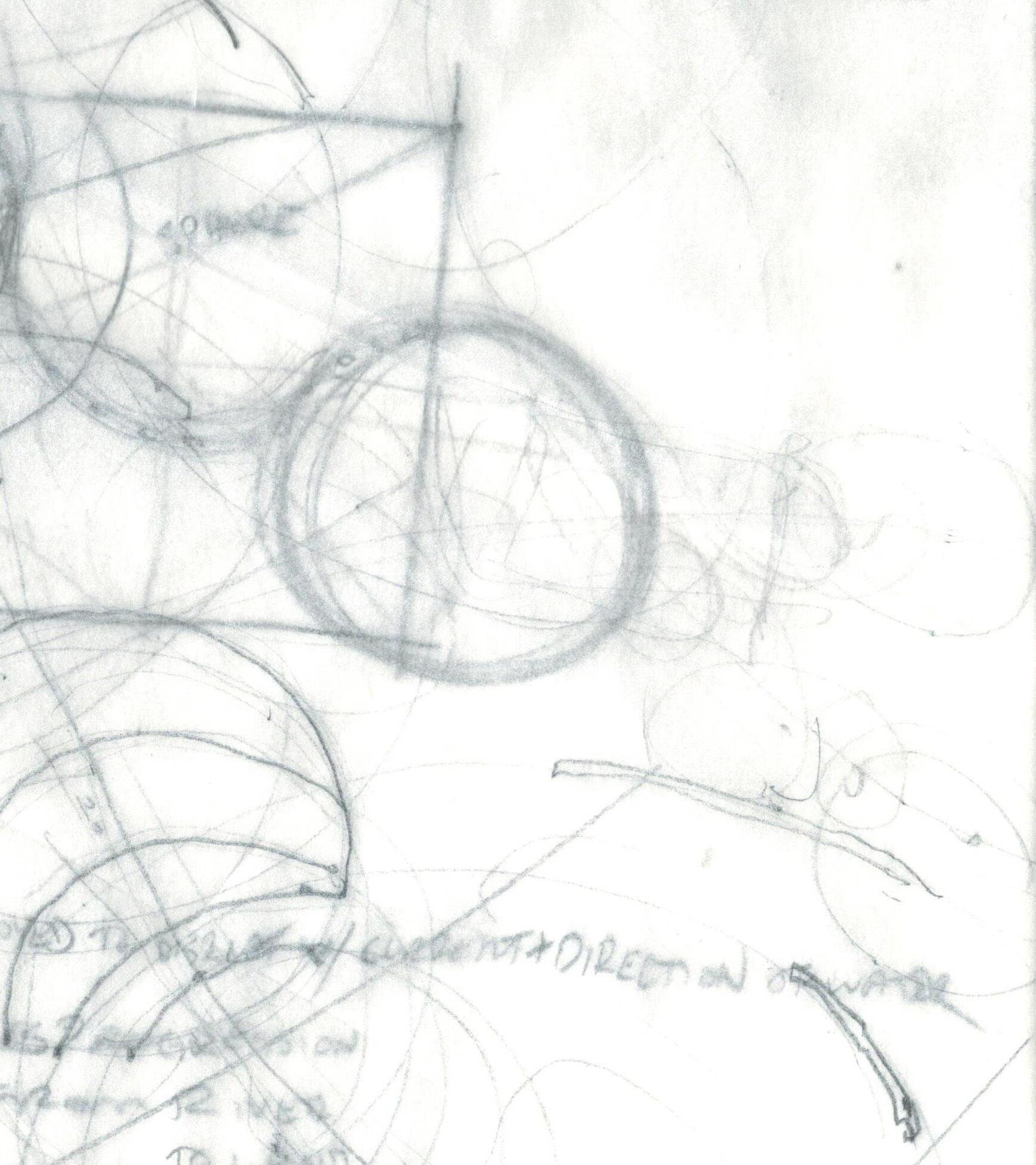
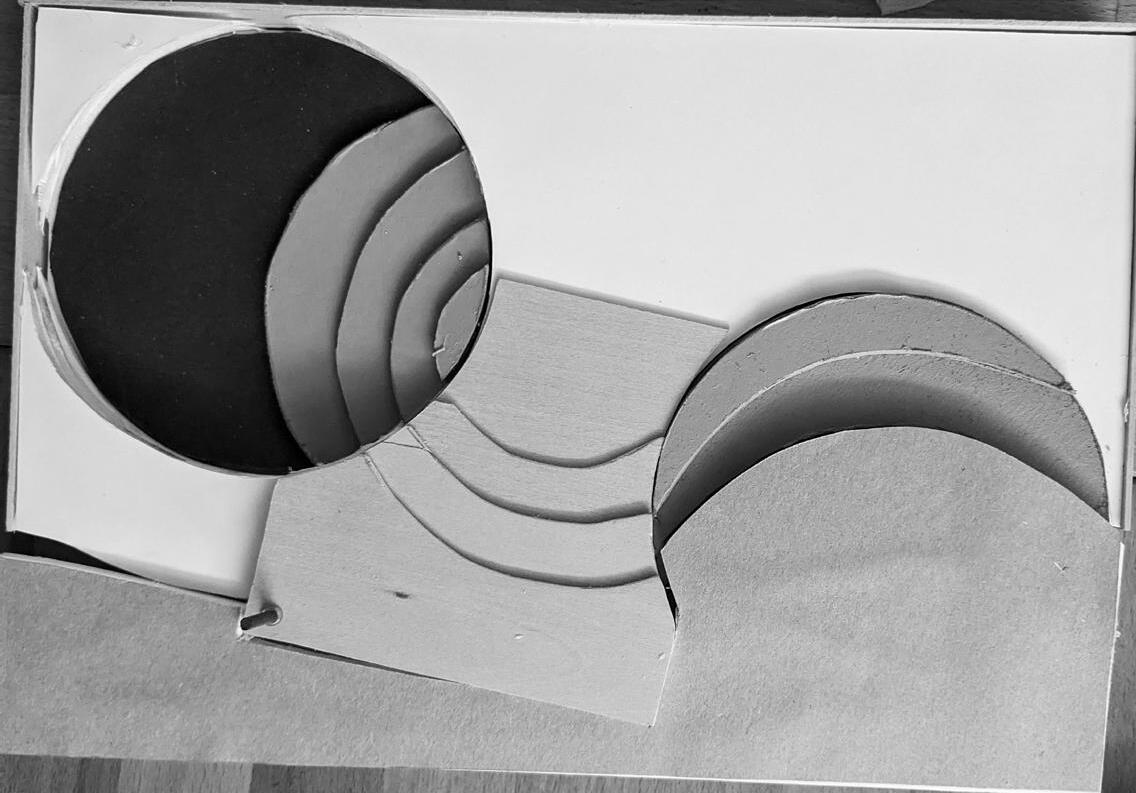
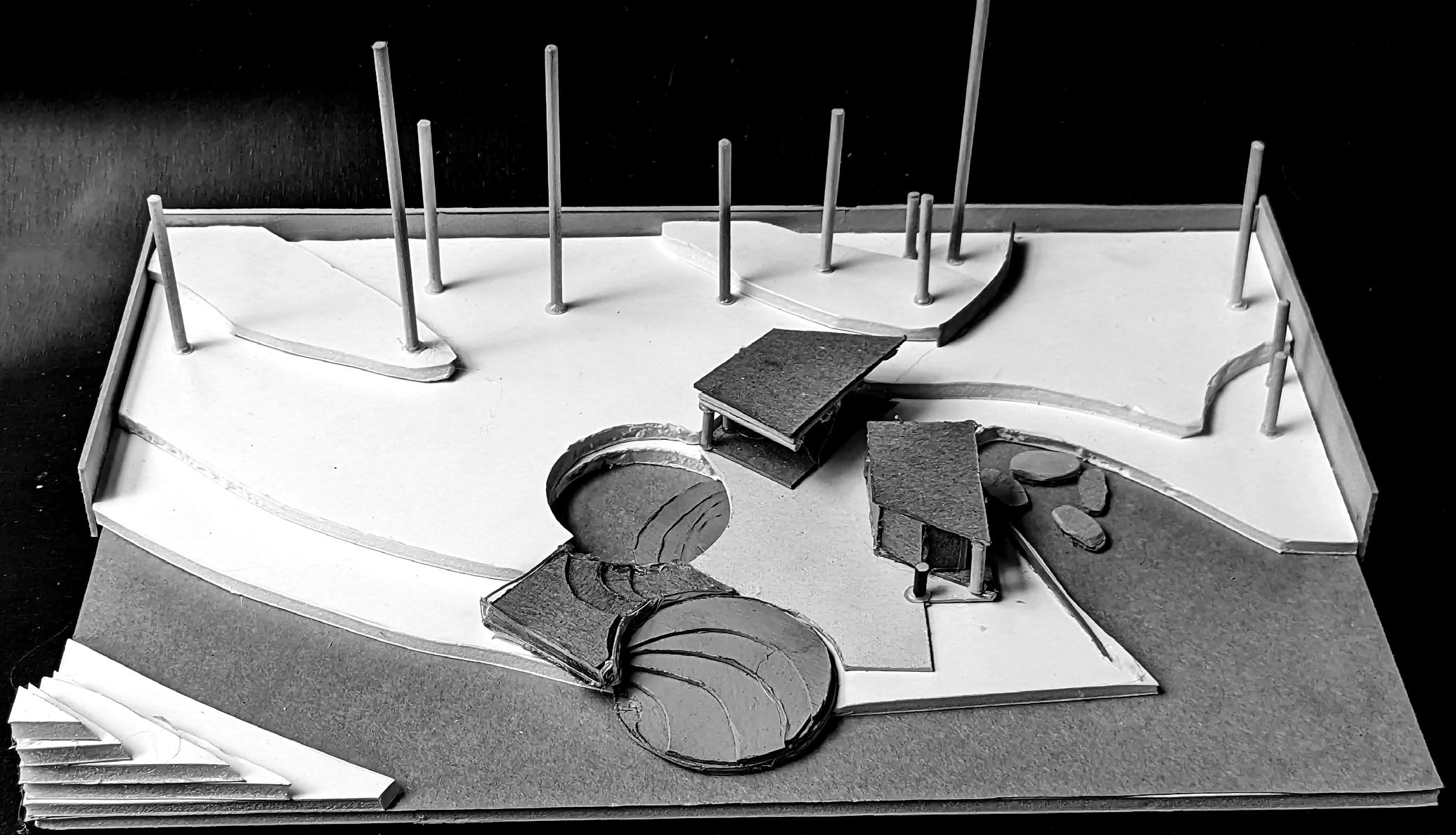
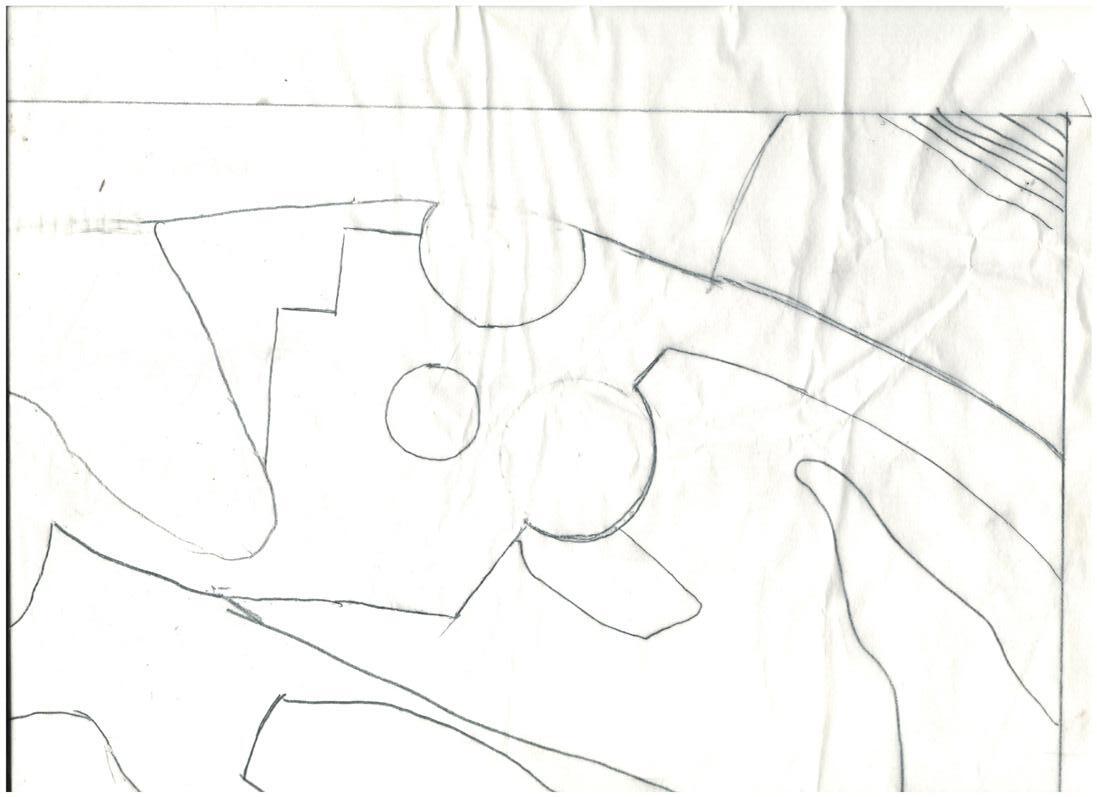
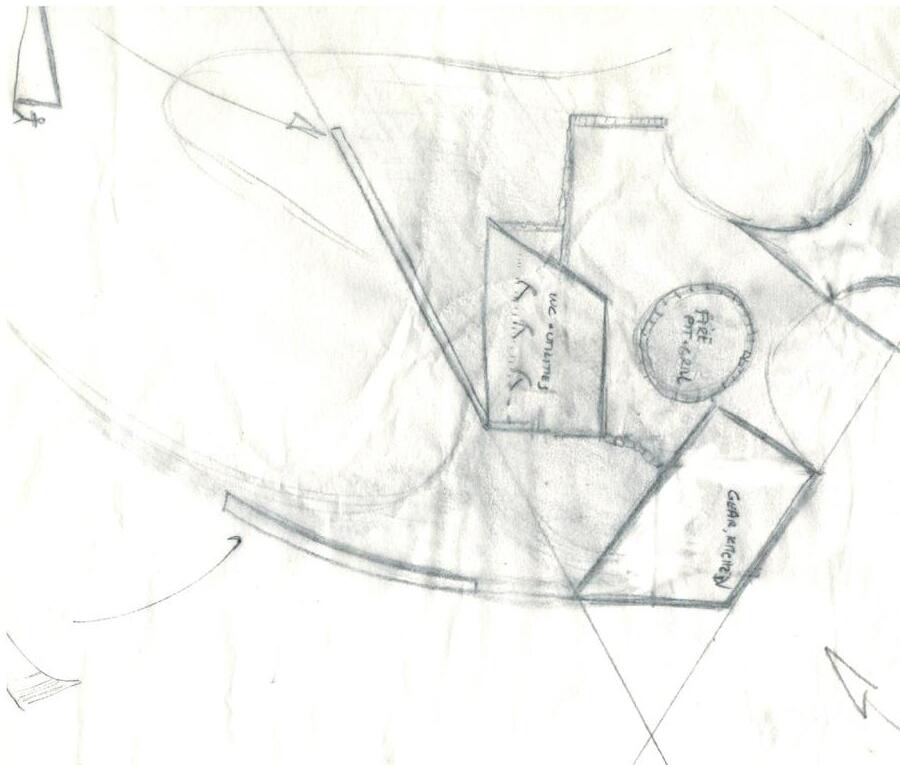
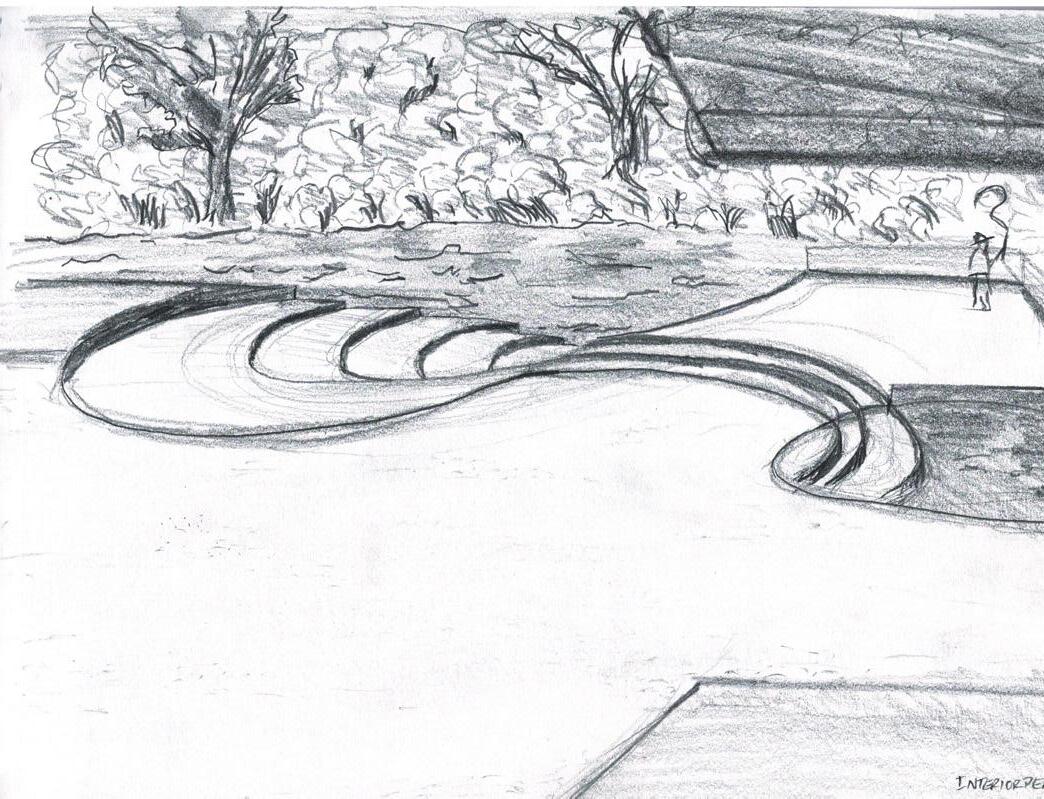
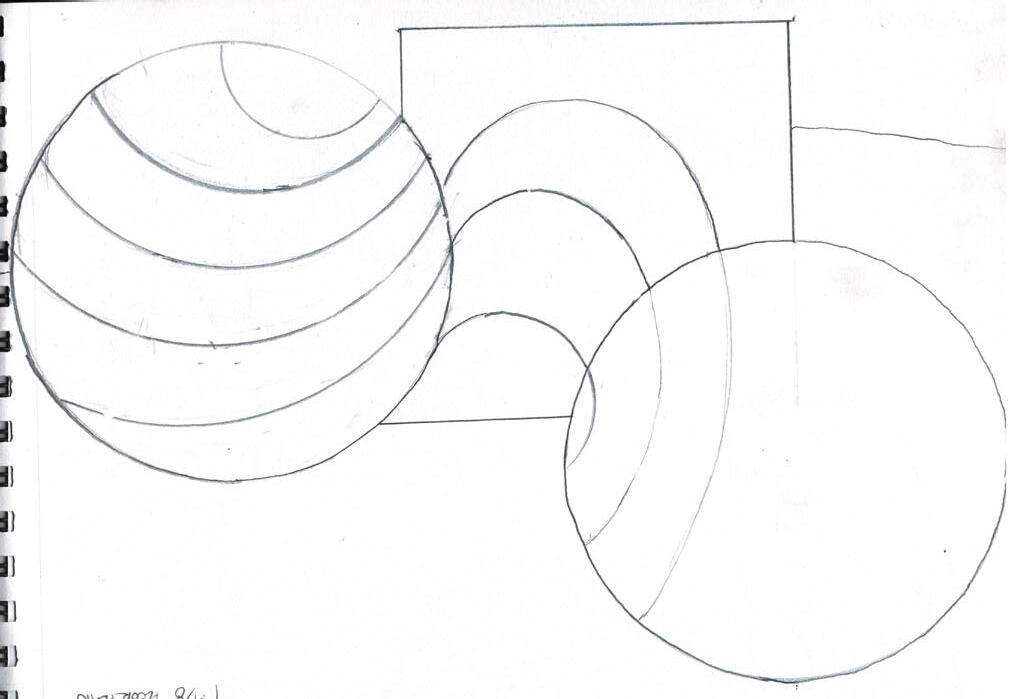
Guided by precise geometry relevant to the site’s existing characteristics, water itself was formalized into a method of public engagement. The nature and essence of water is movement, always shifting, always alive.

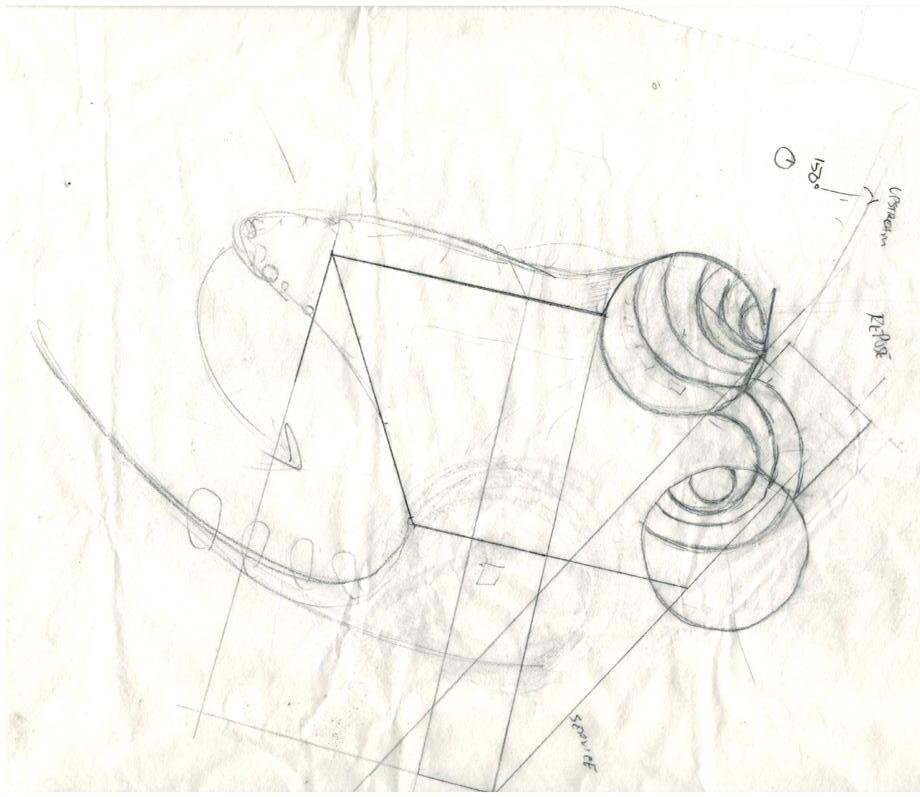
High water level and low water level change how the site can be interacted with. A cascading series of steps descend to the water at low water level, and at high water level, the river is welcomed into the land, changing the site’s characteristics.

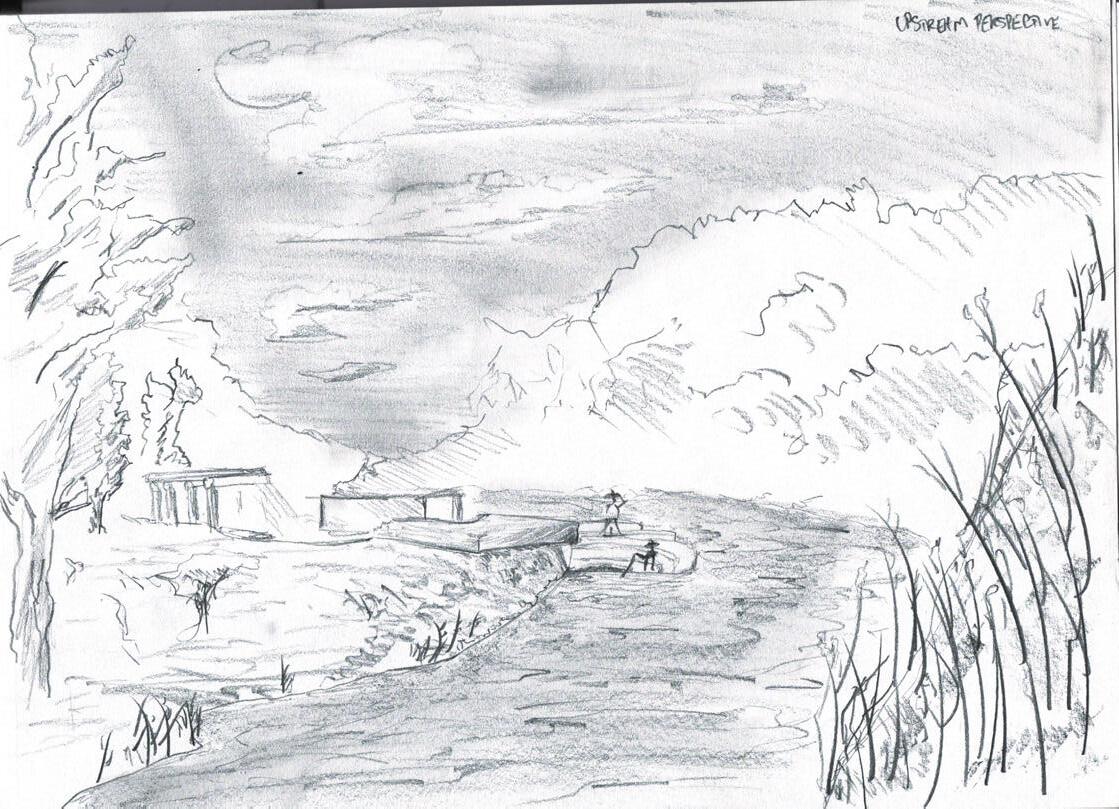
Proposals were to be constructed entirely by hand, and construction documentation is to be considered only for the proposals to move ahead.


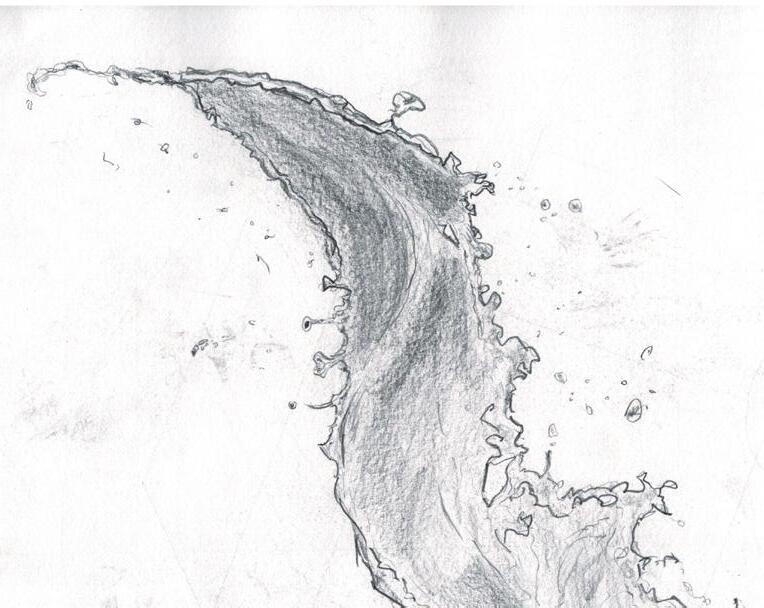

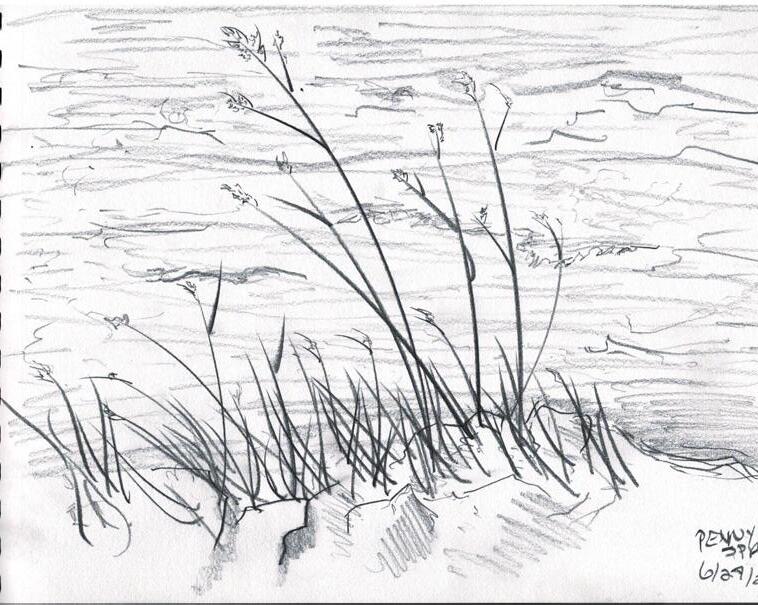

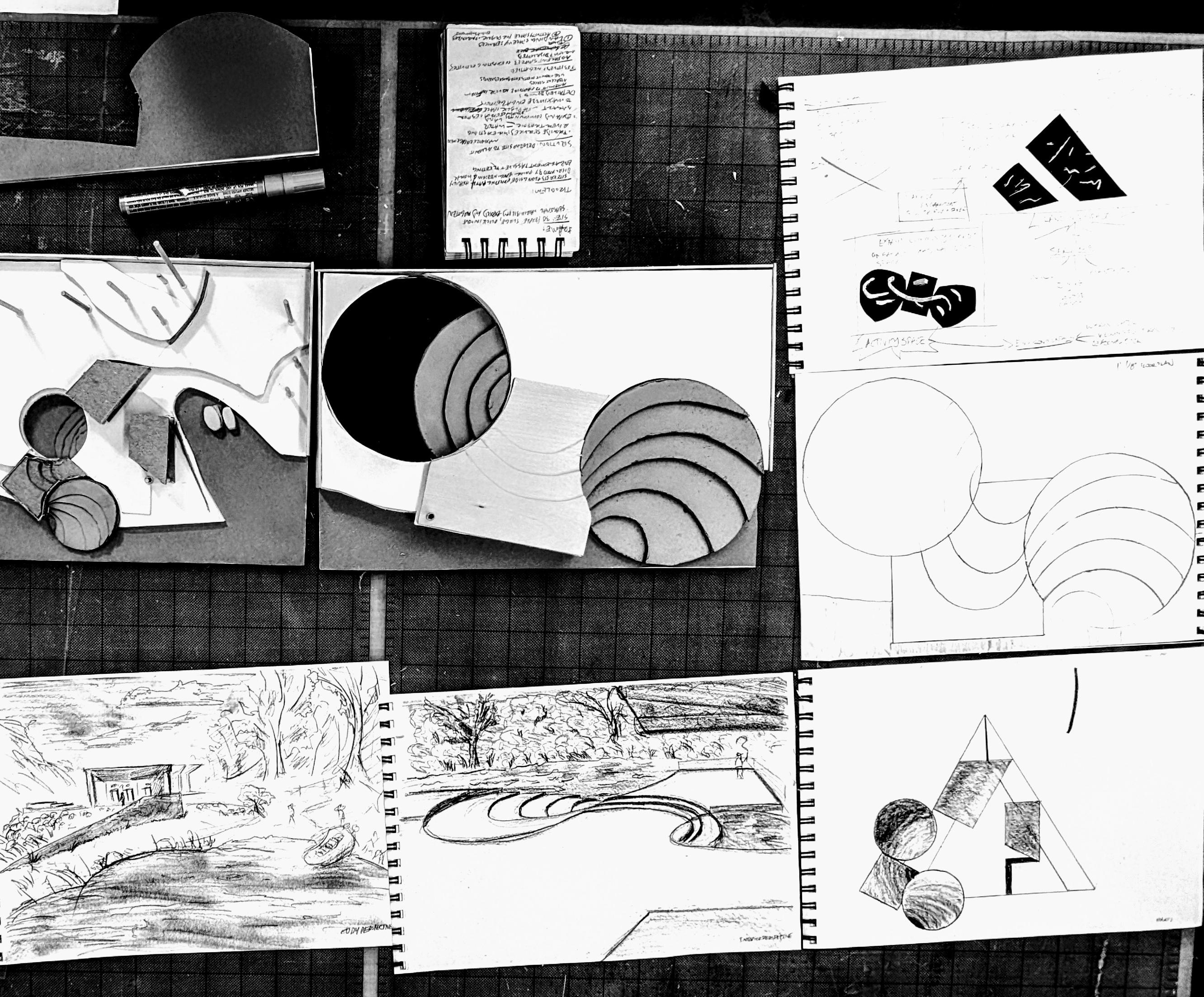
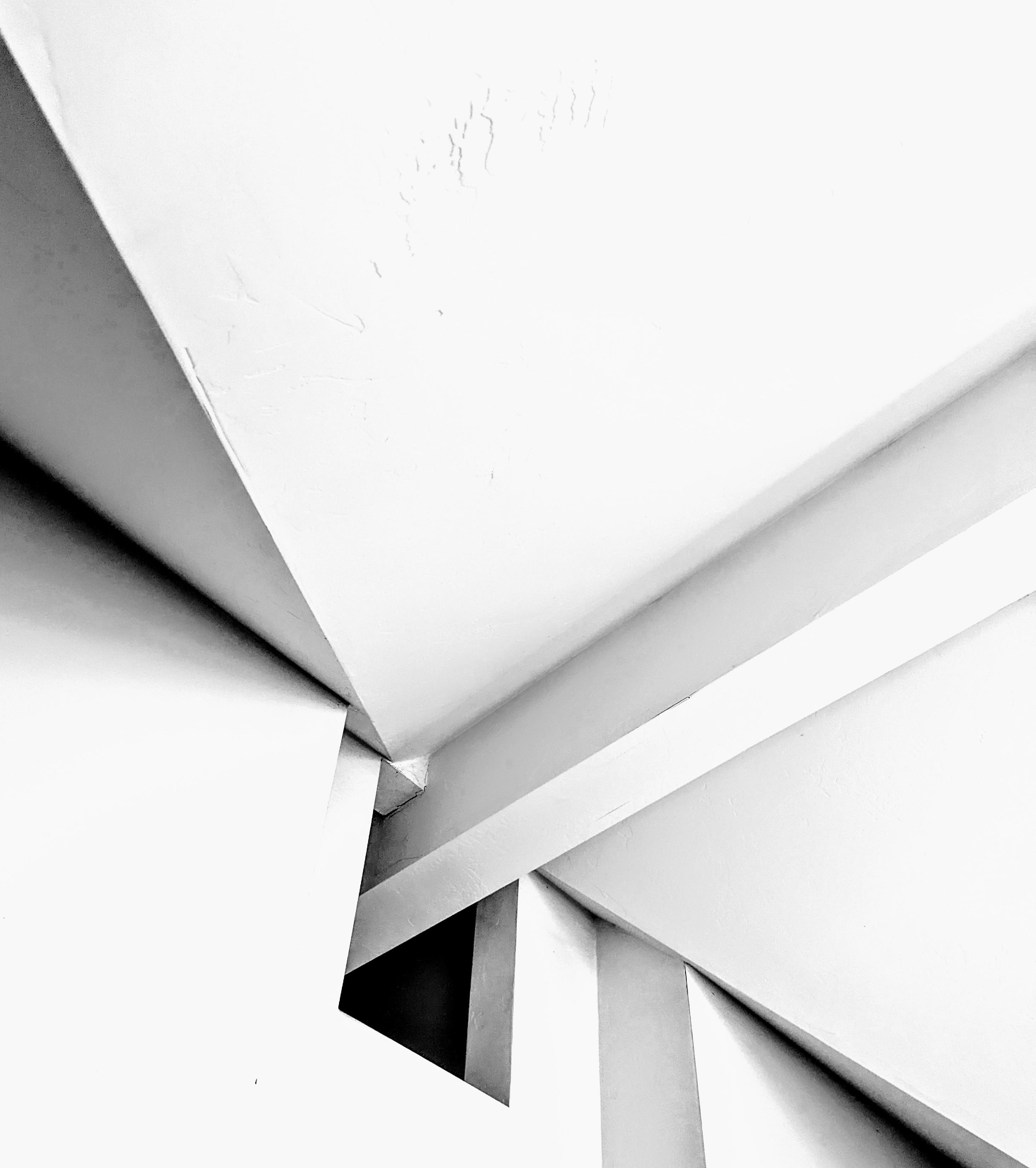
Dates: Apr-Mar 2023
Location: Denver, CO
Client: City and County of Denver
Collaborators: Abdullah Alrumaihi
Program: Residential Complex
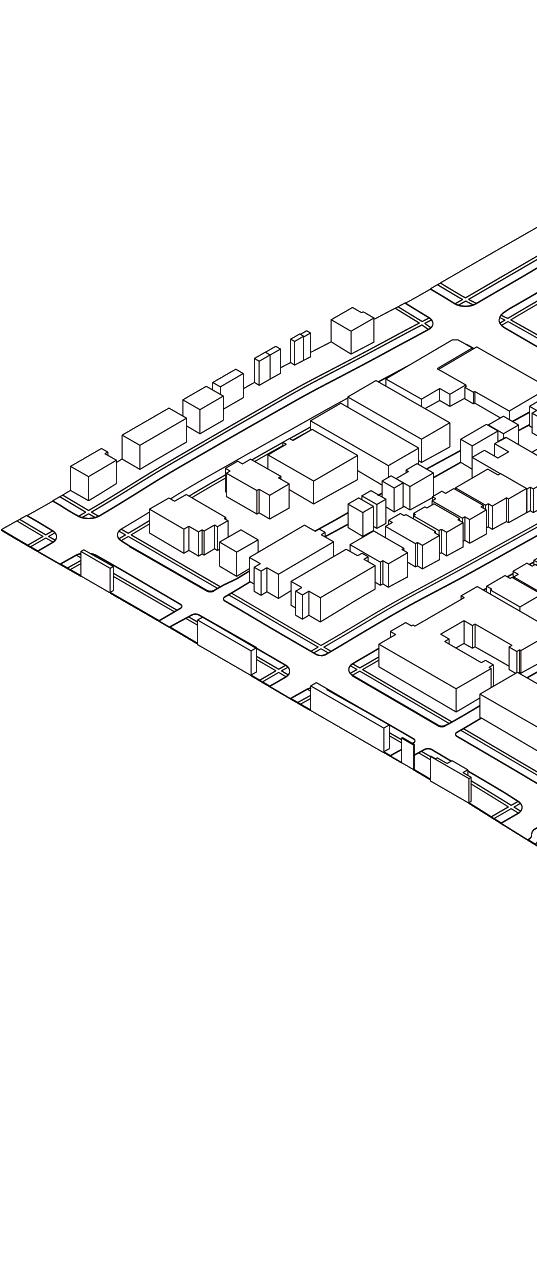
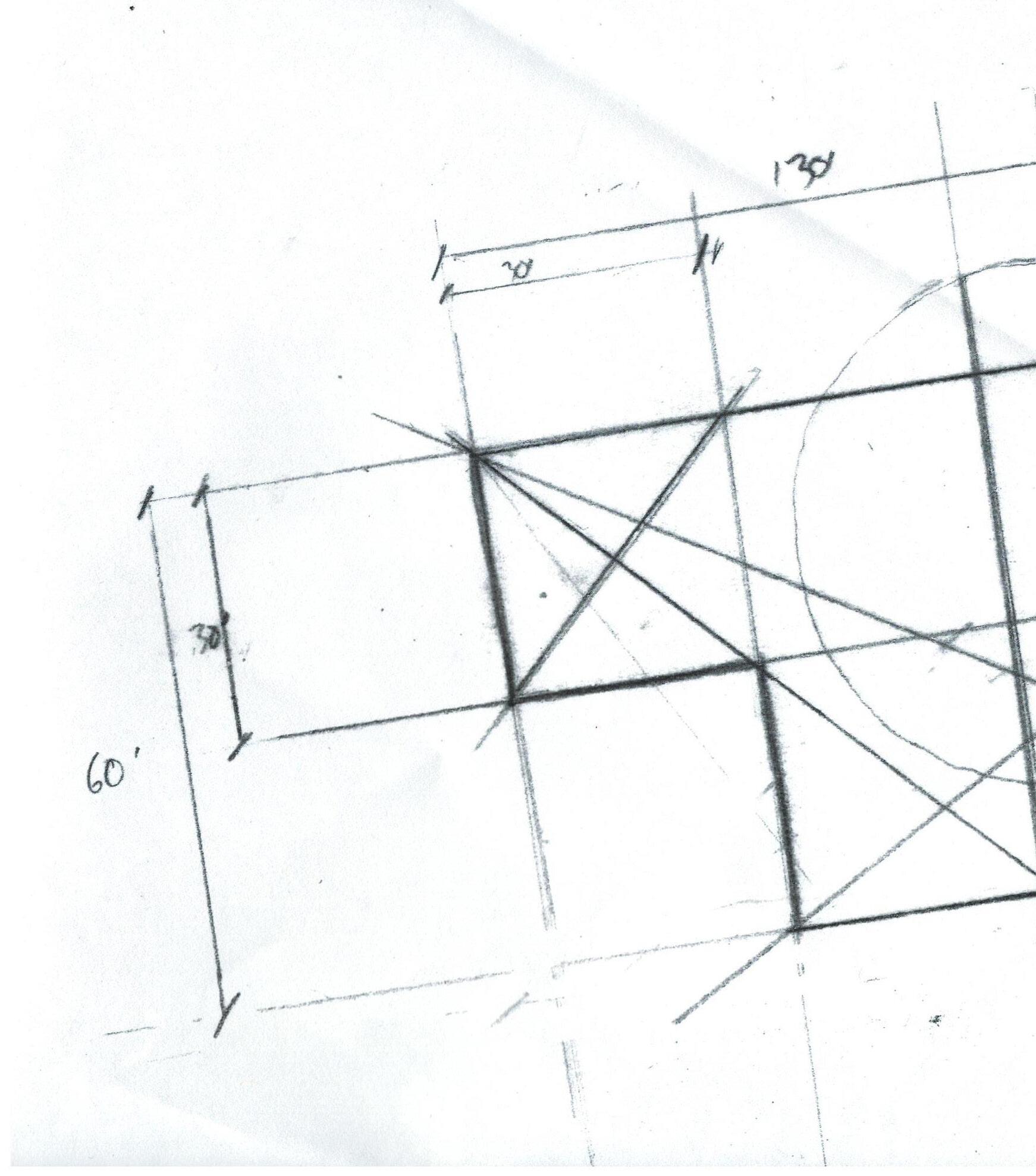
Area: 5,000 sq ft
Imagery: Zachary Duncan
11th & Wash is a proposed residential center on the corner of two major thoroughfares bisecting Capitol Hill, a downtown neighborhood in Denver, Colorado. A series of thresholds gradually and gently transition the inhabitants from the busy public spaces at the exterior, to the shared spaces of the interior, and ultimately to the private zones within.
Built space is organized around a central spine that opens to allow movement and flow through a community zone of semi-public engagement. The character of interior and exterior spaces are enhanced through organic, curvilinear movements that soften transitions between interstitial spaces and places of repose.

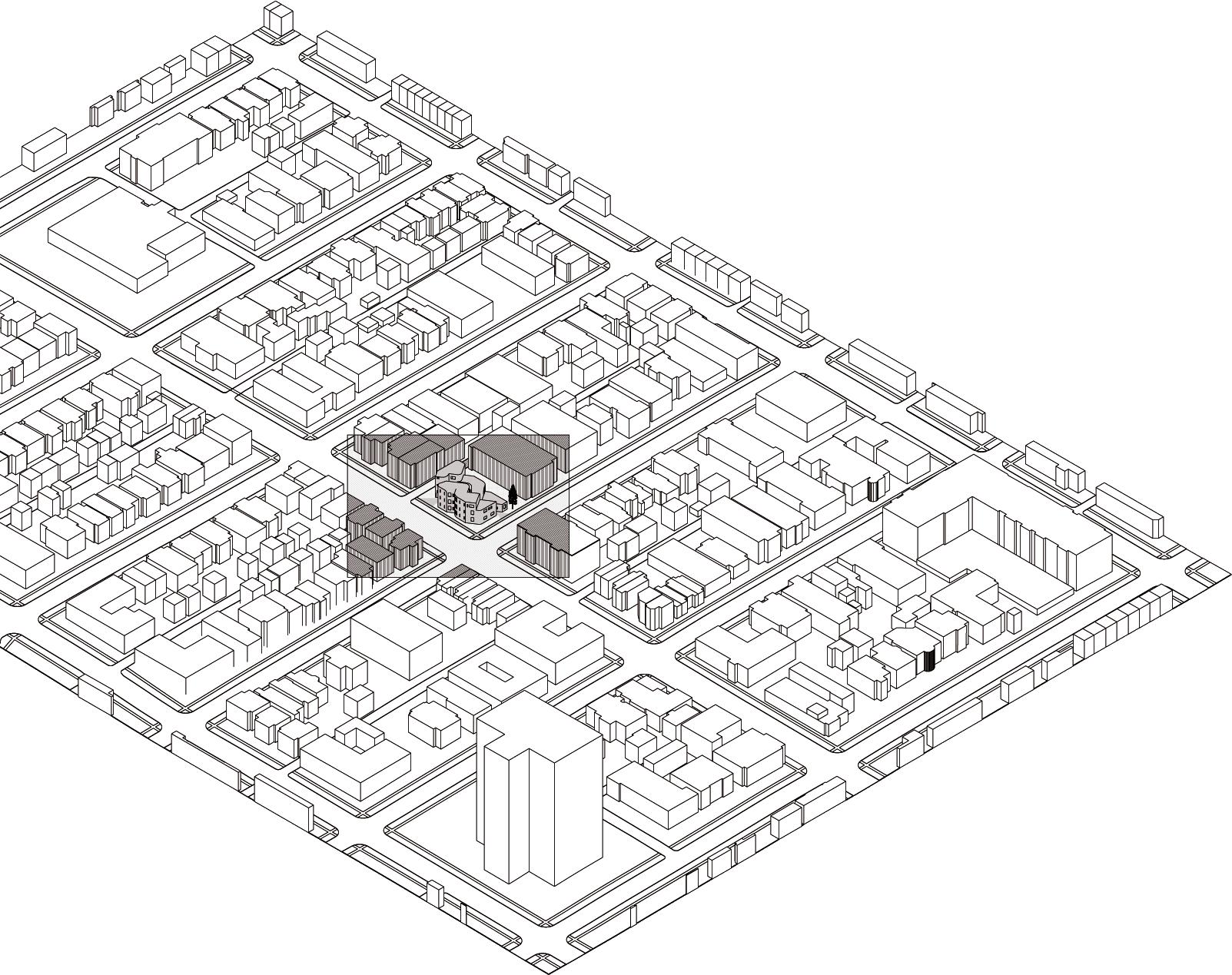
A variety of dwellings offer several missing middle typologies in one residential cluster. Studios exist alongside multi-story 1 and 2 bedroom units. Each is placed to maximize open-air space between adjacent units.
Each unit is set up to provide unobstructed views of the surrounding neighborhood and the sky, and are designed to be fully self-contained living spaces that can provide high-quality community services through shared space and protected thresholds between public and private.


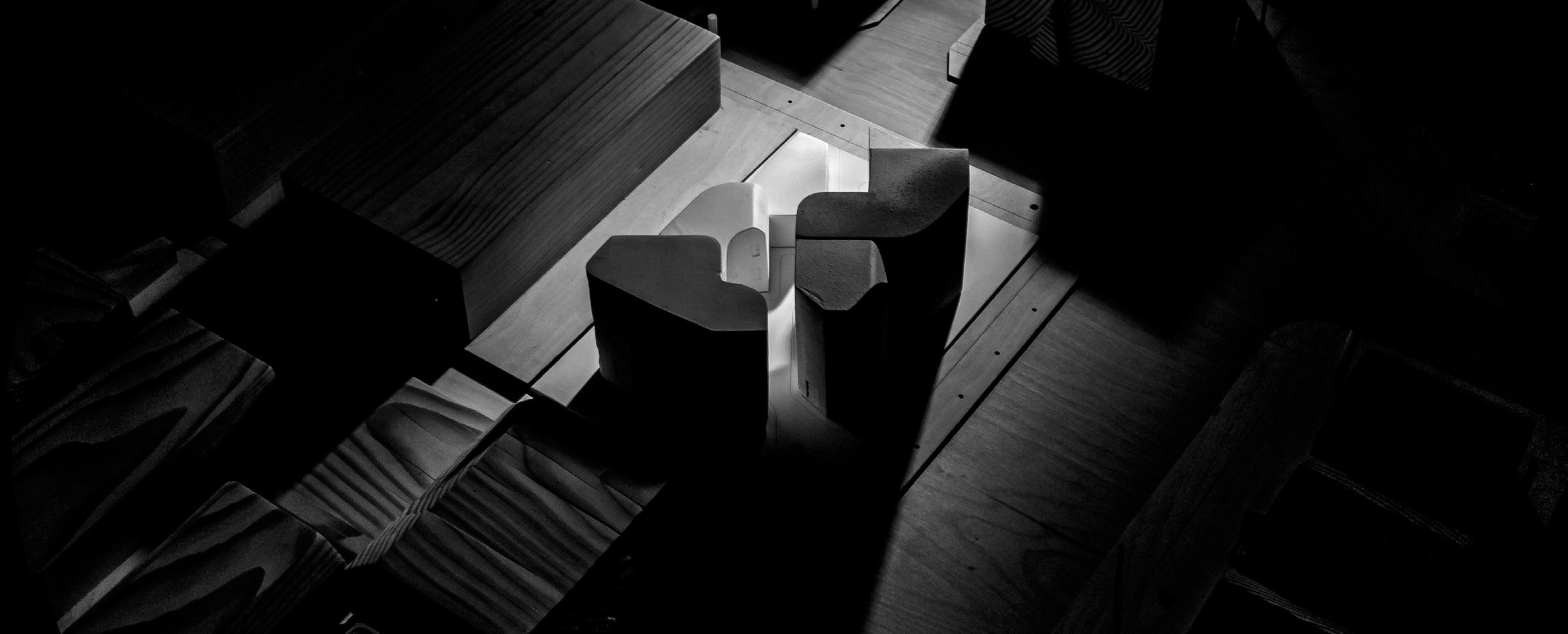
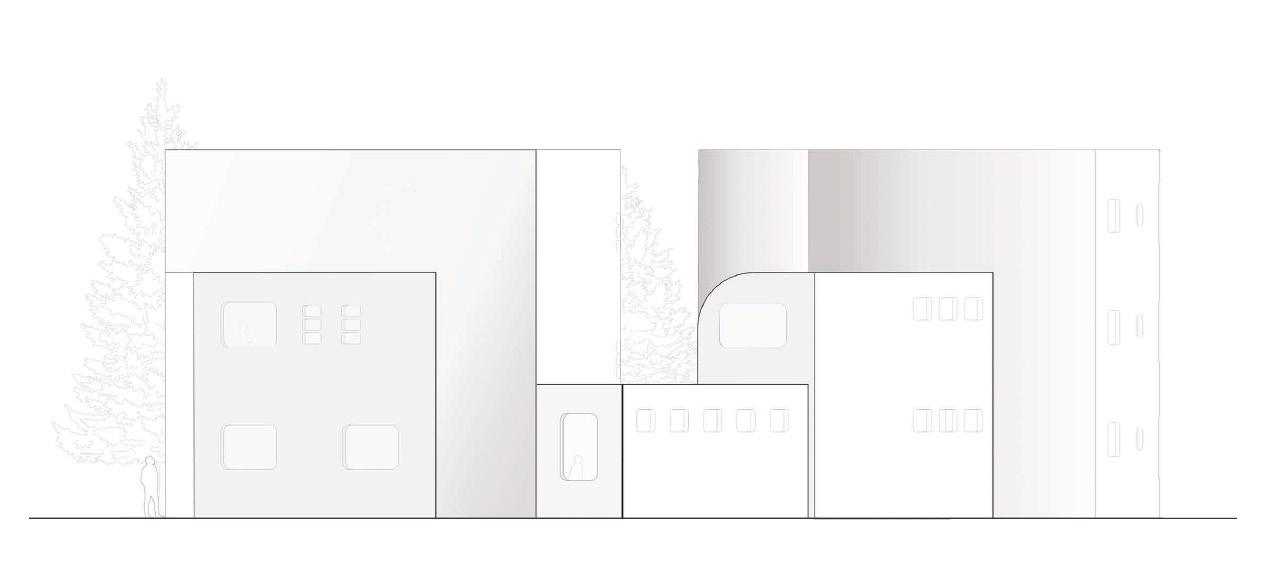

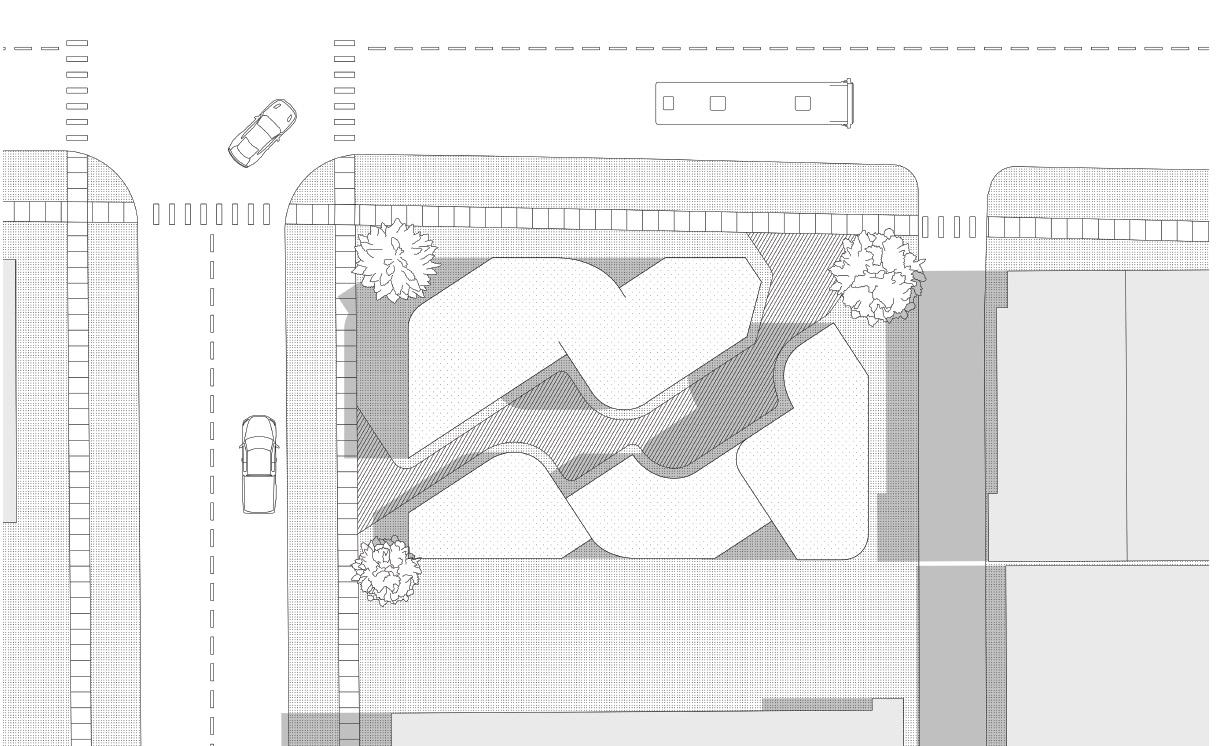


Dates: 1/15/23-3/15/23
Location: Denver, CO
Client: CU Denver
Program: Multi-Unit Residential
Area: 3,000 sq ft
Imagery: Zachary Duncan
Missing Middle Housing was a series of proposals developed to service affordable and sustainable residential needs in a downtown area. Various living arrangements to accomodate 8 units on a mid-size plot were explored with various community-level restrictions such as zoning requirements, locally-sourced materials, and more.
Proposed interventions were developed to reconcile the competing interests of private space and common ground, while ensuring formal design movements maximized livable space without compromising the common-ground concept.
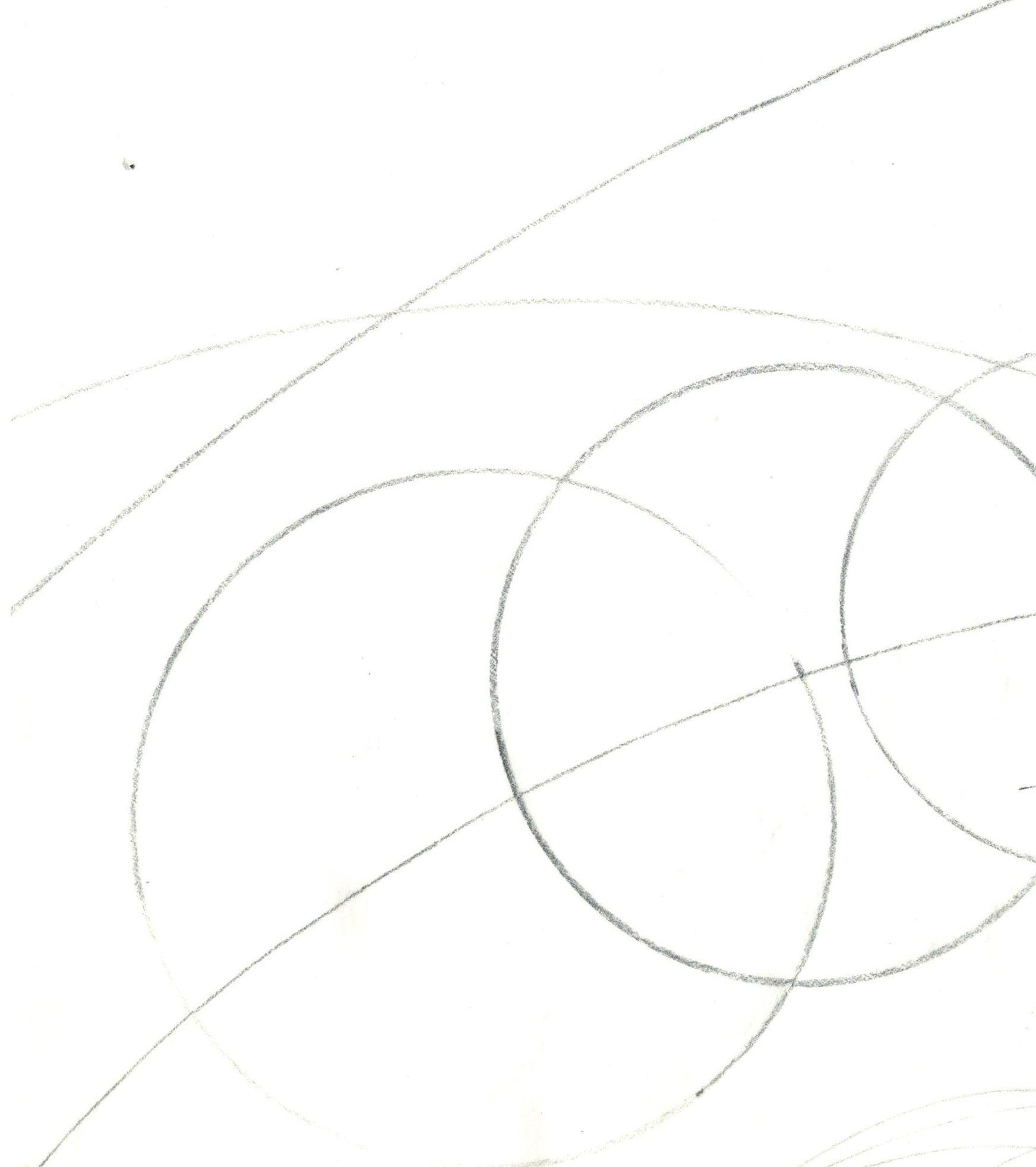
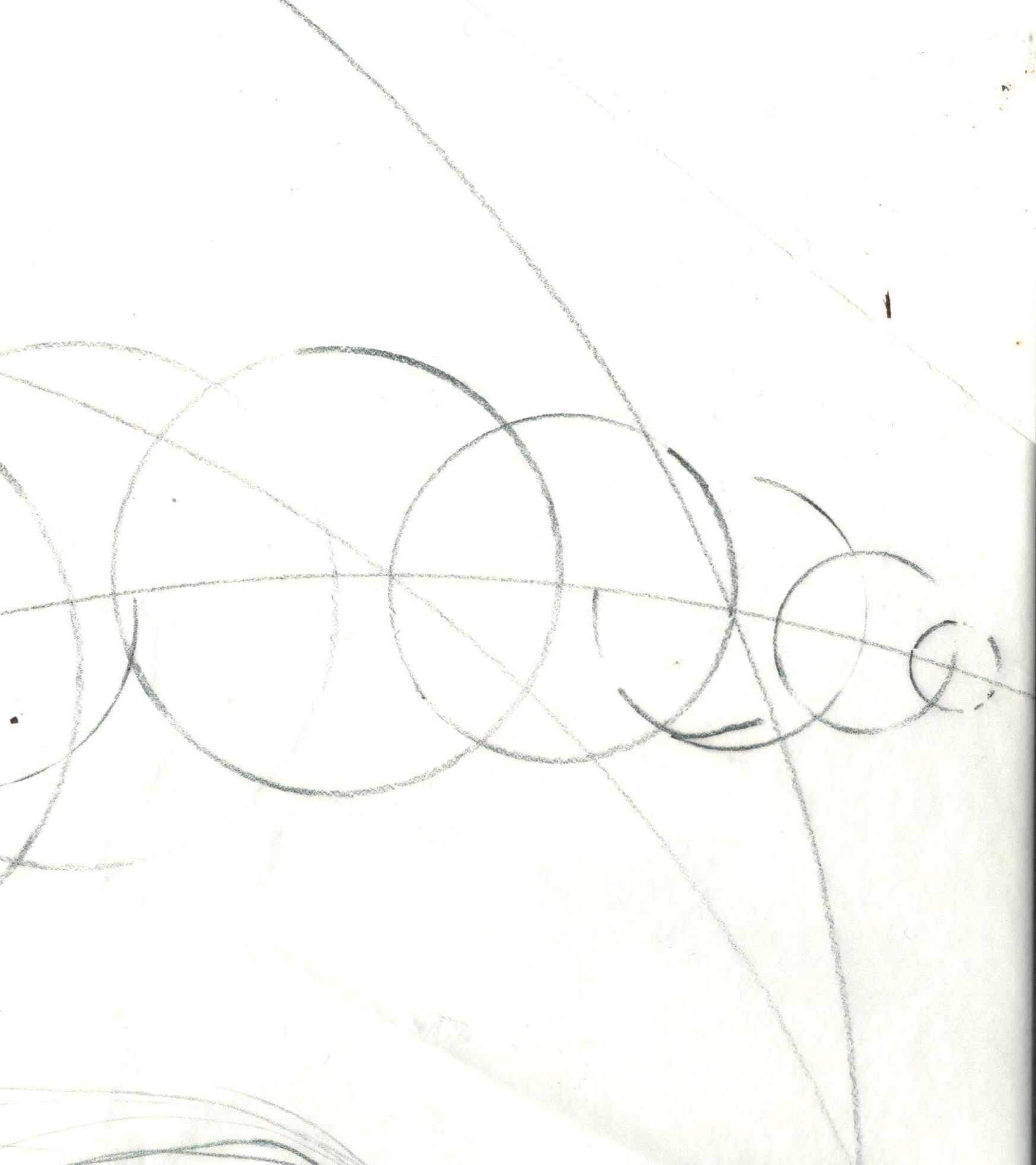

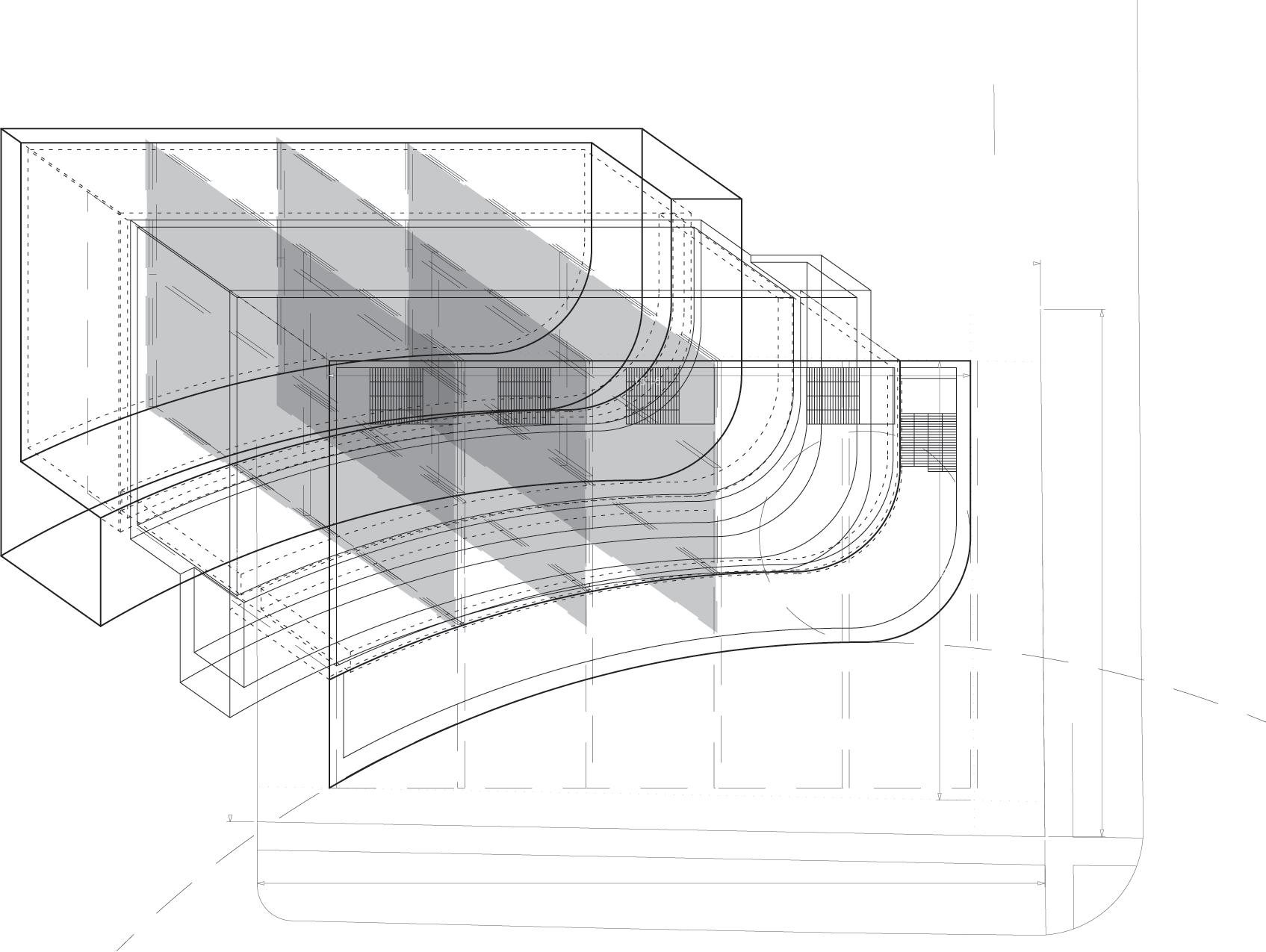

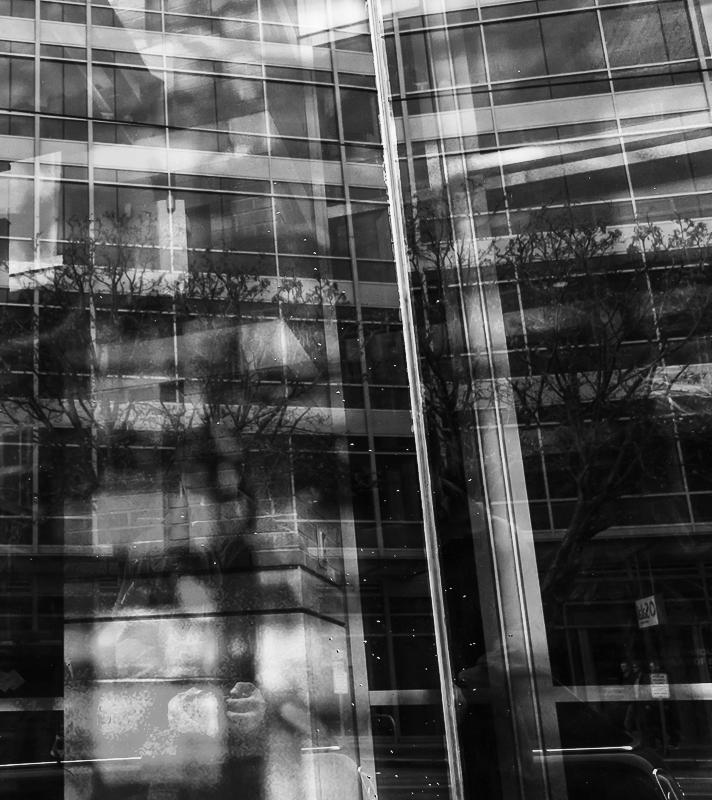
Dates: Feb-Apr 2023
Location: Grand County, Colorado
Program: Activity and Services Space
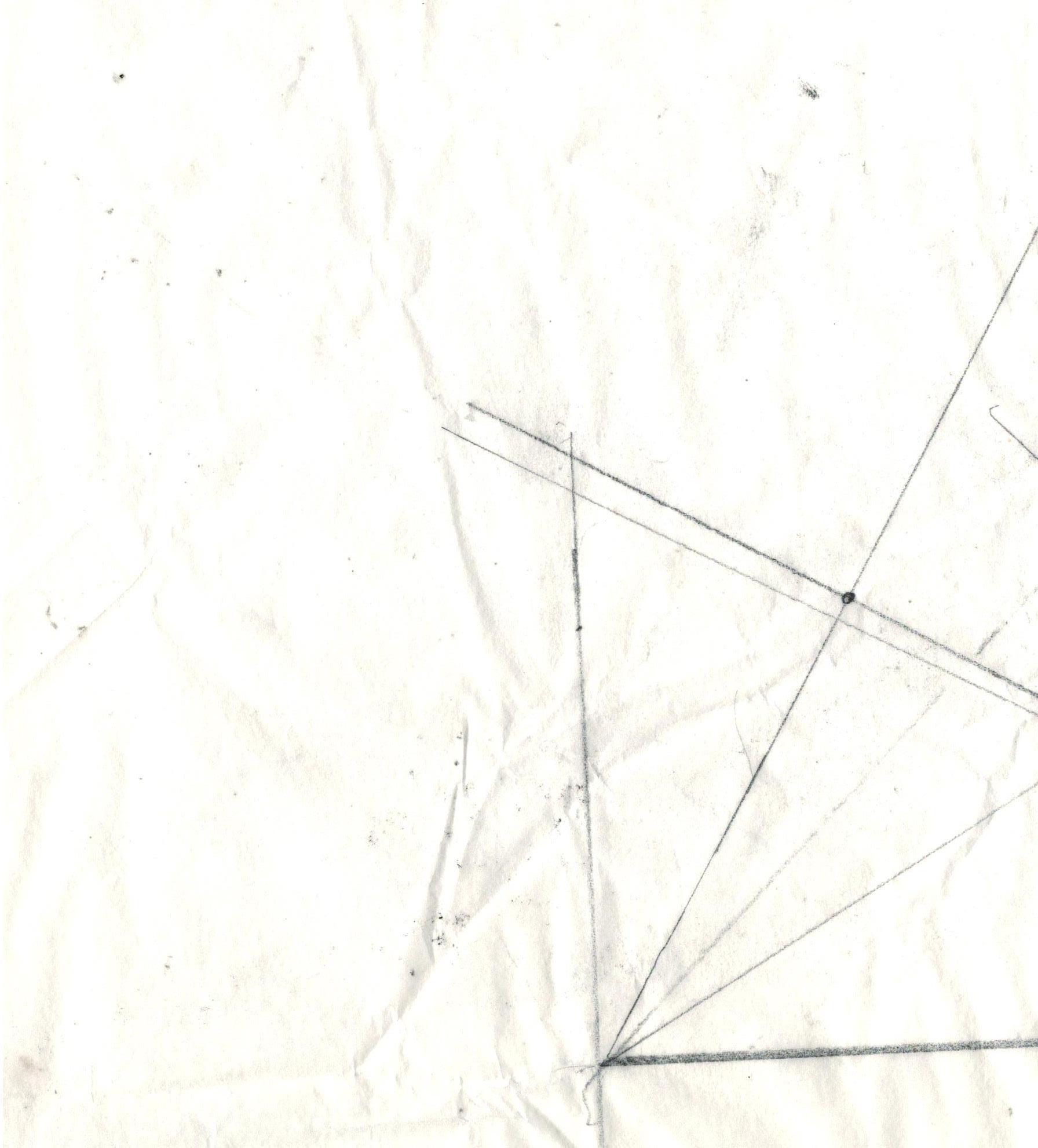
Area: 5,000 sq ft
Shadow Mountain Lake was a response to a request for community boathouse proposals to deliver maritime maintenance and services to the community of Grand County, CO.
Site selection was based on topographical analysis, and a wide spectrum of construction documents was requested, to include egress & safety plans, roof plans, floor plans, virtual walkthroughs, architectural details, door and window tags, and more.

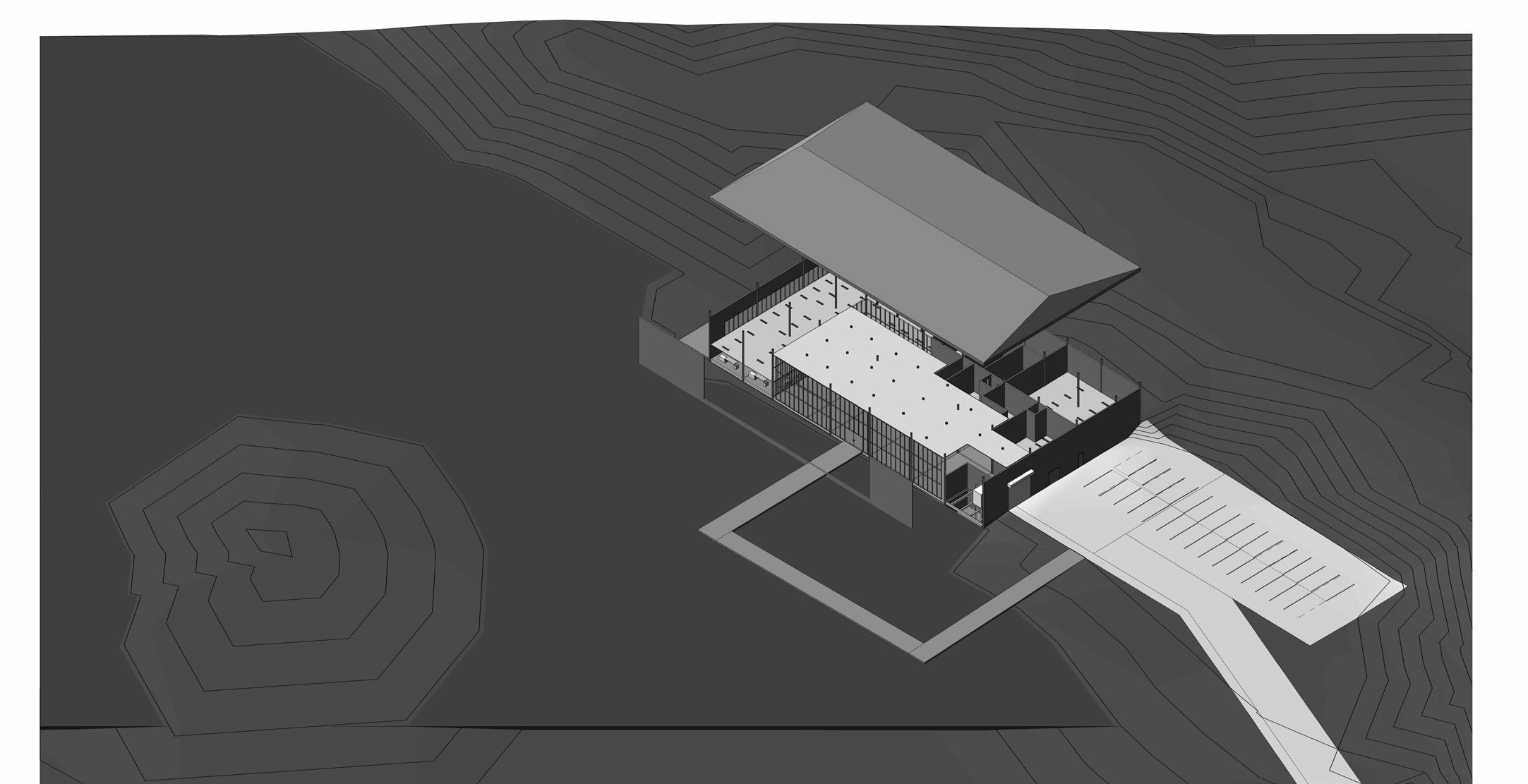

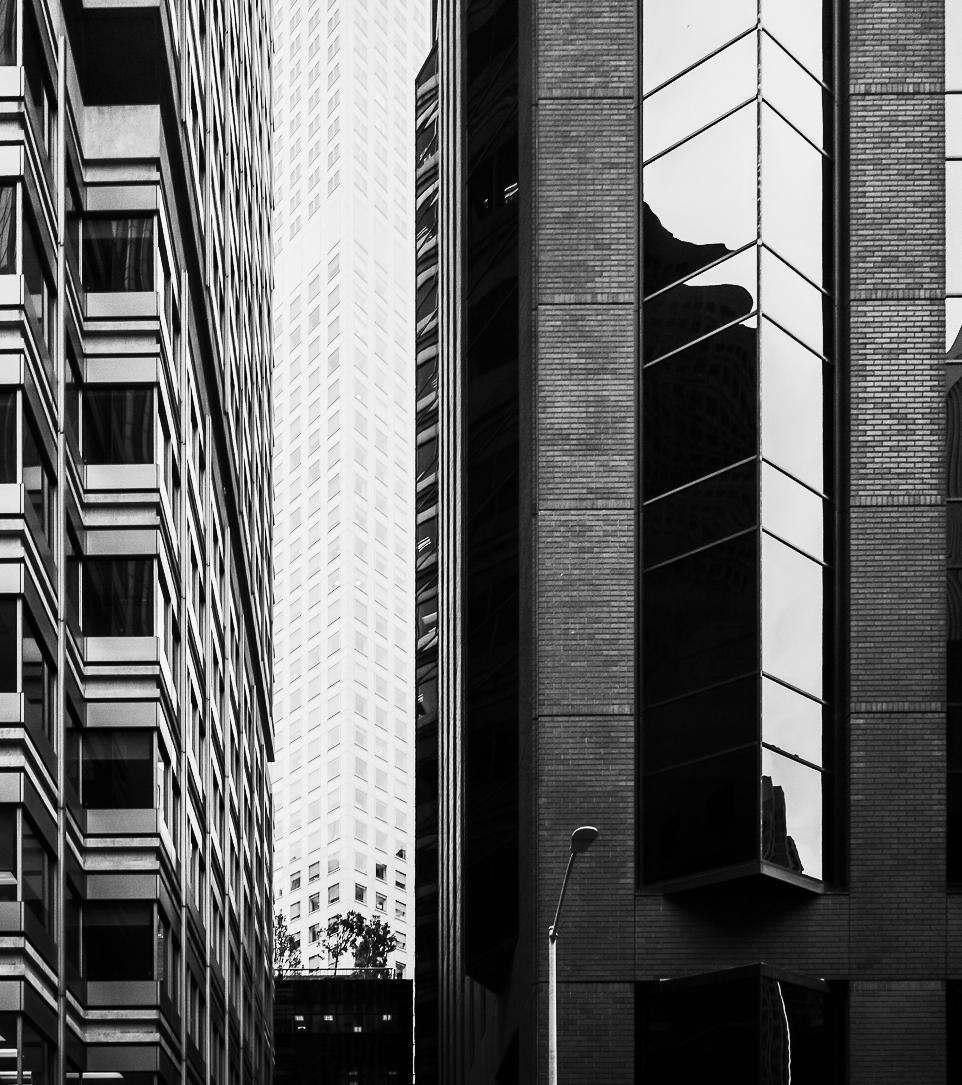

Dates: Sep 2022 -Apr 2023
Program: Spatial Analysis & Application
The goal of these studios was to develop and refine from first principles spaces of public interaction, and how form, precise geometry, and representation communicate the concept in non-verbal context.
Digital and physical model making methods are employed, involving a wide array of materials such as concrete, board, plaster, and wood. The focus of each was to ensure that precise application of the selected material and form was deliberately selected to maximize engagement and how thouroughly the concept was communicated.


