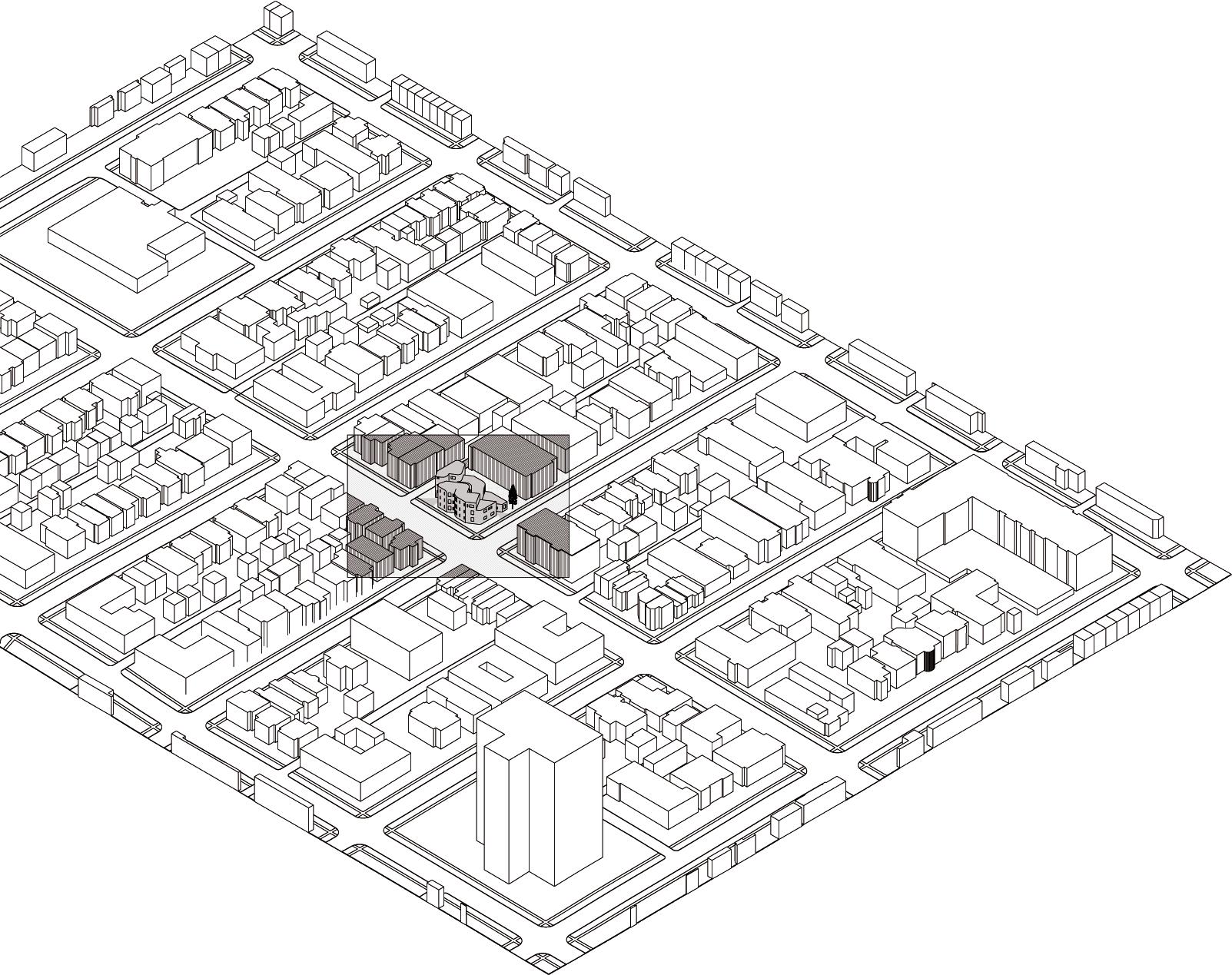
1 minute read
11th & Wash
Dates: Apr-Mar 2023
Location: Denver, CO
Advertisement
Client: City and County of Denver
Collaborators: Abdullah Alrumaihi
Program: Residential Complex
Area: 5,000 sq ft
Imagery: Zachary Duncan
11th & Wash is a proposed residential center on the corner of two major thoroughfares bisecting Capitol Hill, a downtown neighborhood in Denver, Colorado. A series of thresholds gradually and gently transition the inhabitants from the busy public spaces at the exterior, to the shared spaces of the interior, and ultimately to the private zones within.
Built space is organized around a central spine that opens to allow movement and flow through a community zone of semi-public engagement. The character of interior and exterior spaces are enhanced through organic, curvilinear movements that soften transitions between interstitial spaces and places of repose.


A variety of dwellings offer several missing middle typologies in one residential cluster. Studios exist alongside multi-story 1 and 2 bedroom units. Each is placed to maximize open-air space between adjacent units.
Each unit is set up to provide unobstructed views of the surrounding neighborhood and the sky, and are designed to be fully self-contained living spaces that can provide high-quality community services through shared space and protected thresholds between public and private.










