Williams Center and Room Services
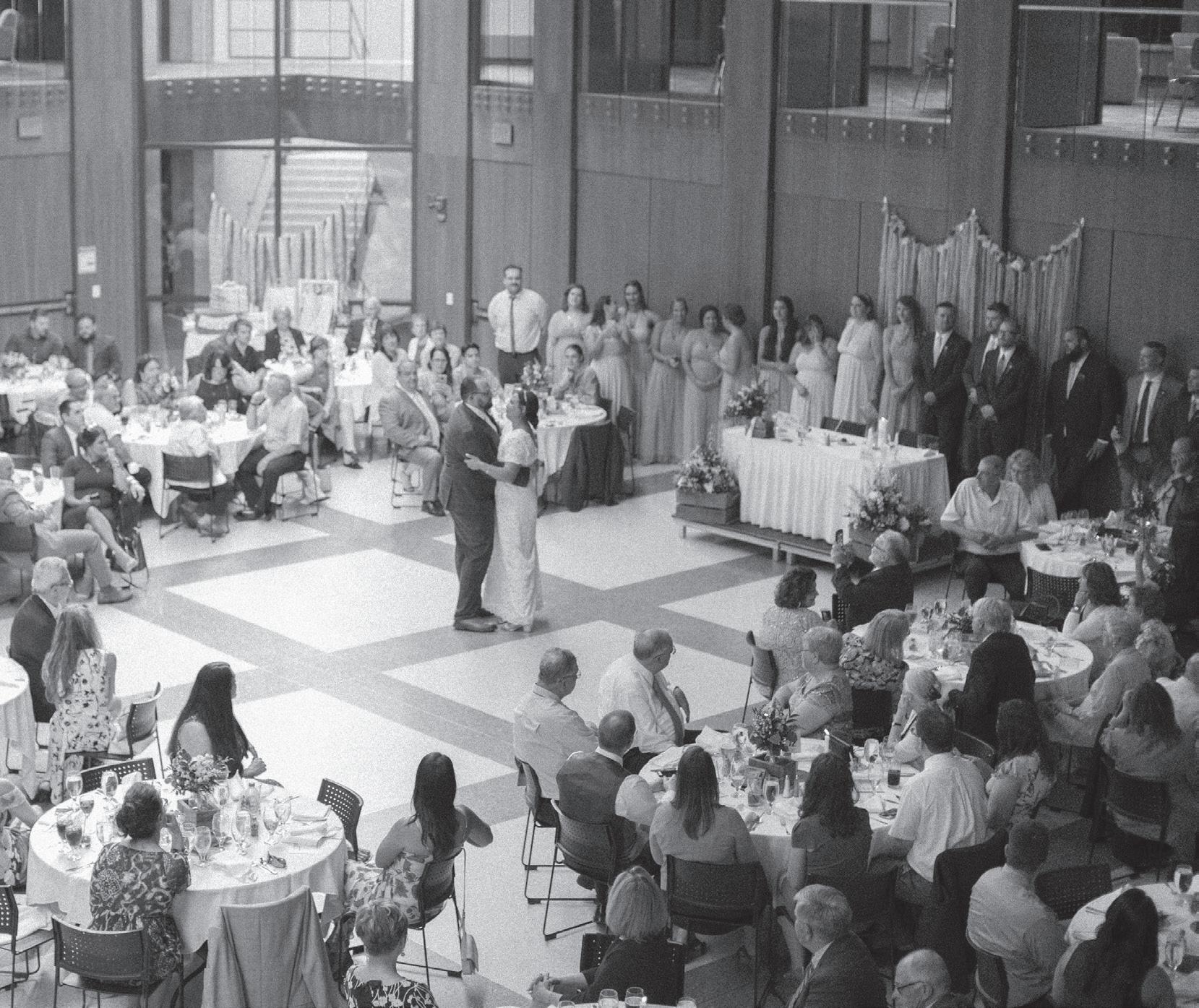
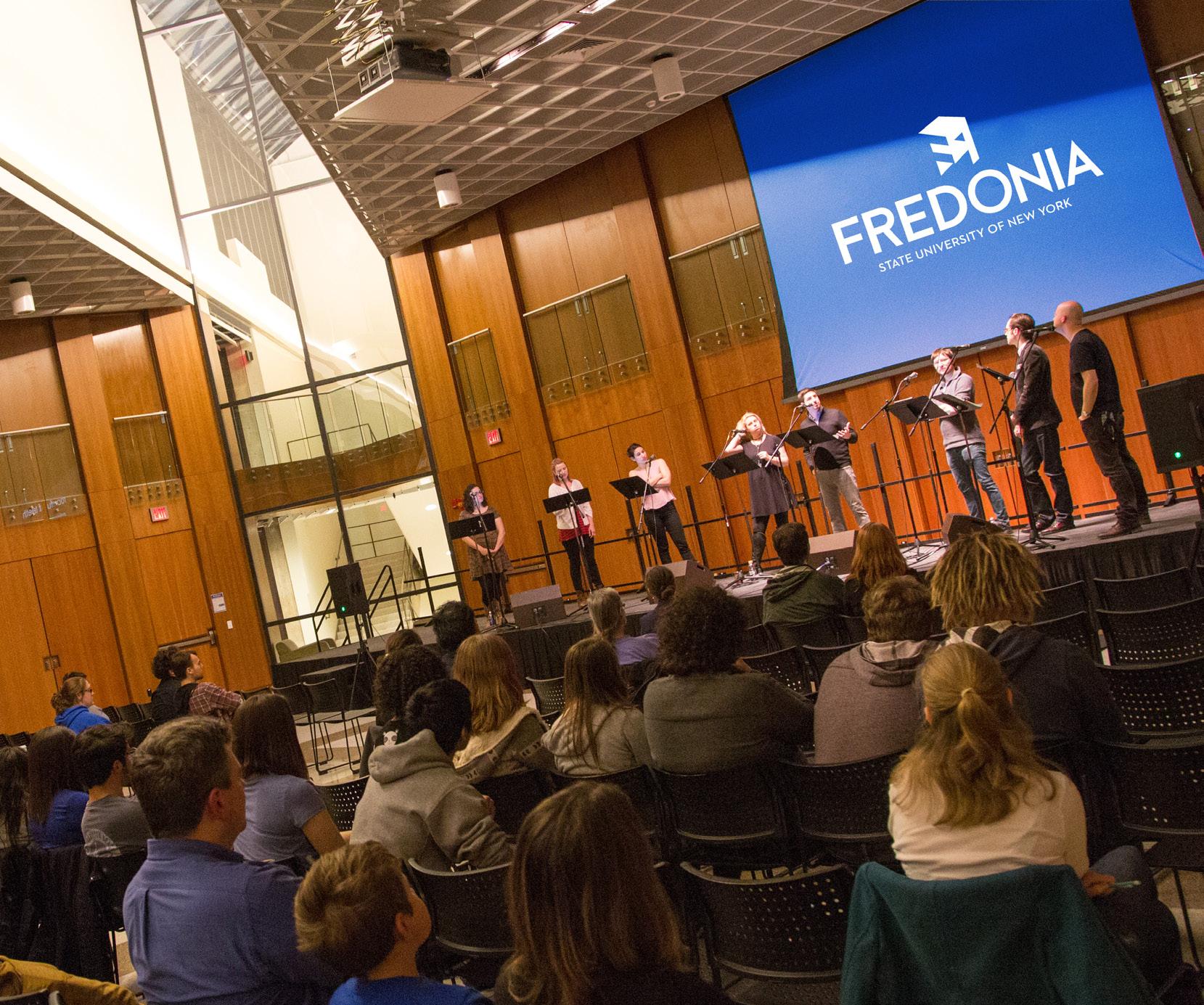
fredonia.edu
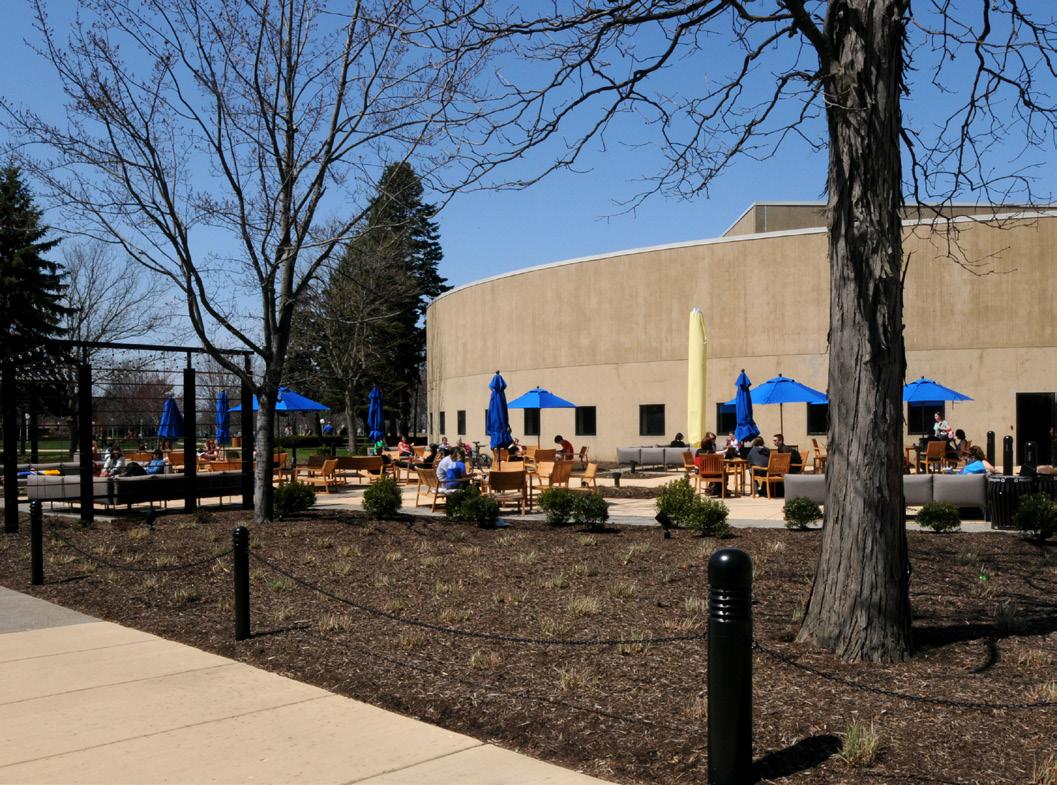
Williams Center (Student Union) Set-Up & Rental Fees Contact Campus Life Office campus.life@fredonia.edu (716) 673-3143
The Williams Center staff is here to support you as you consider using our facility. This beautiful facility designed by I.M. Pei, an internationally renowned architect, is able to host both large and small events. The facility boasts 9 conference rooms and a large 5,300 square foot Multipurpose room that can accommodate banquets, weddings, concerts, receptions, holiday parties, speakers and more.
As you consider using the Williams Center, please let us know what we can do to make your event memorable. Since planning and a vision are essential components to any successful event, the staff will meet with you to bring your vision/plan to a reality. Please keep in mind that we can only schedule large community events when classes are not in session. Due to our primary mission of supporting student activities, Fredonia students have first priority during the academic year.
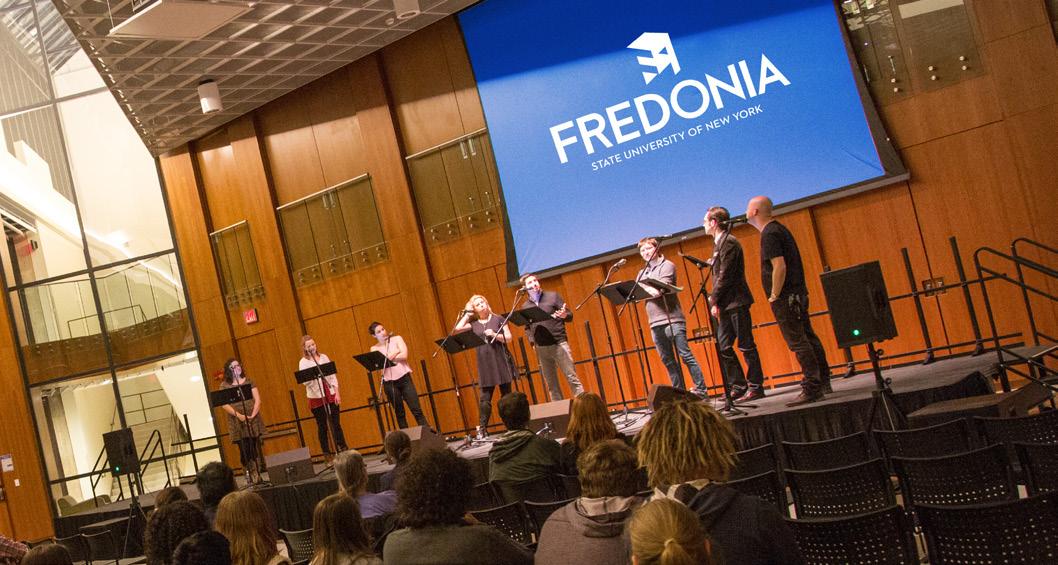
We would be happy to set-up a meeting or phone call to discuss special events.
Sincerely, Campus Life
Staff
1
Building Space Rentals and Set-up Fees
Services
Williams Center Building
Multipurpose room rental (Large space)
Standard conference room (35 people)
Large conference room (90-175 people)
Open Building outside of normal hours
Odd jobs set-up and tear-down fees
Stage (any configuration or size)
Multipurpose Room
The Williams Center has beautiful space for meeting and catering functions. The Multipurpose room is the predominant banquet facility and can be set-up to meet your organization’s needs. The Multipurpose room is available for banquets, receptions, lectures, concerts, dances, holiday parties, weddings and major conferences. The Multipurpose room can comfortably seat up to 400 patrons in a theatre-style setting, and can accommodate up to 355 patrons for banquets. The size of the stage affects seating. The chart below gives an estimate of room capacity for various Multipurpose room banquets.
Multipurpose Room
Occupancy
Stage, no chairs 550 550 chairs with small riser 550 Stage, 400 chairs/theatre style 400
Banquet, no stage, served meal 355 Banquet, full stage, buffet 240
2
(Approved educational partners are entitled to one free Multipurpose room fee waived per year.)
Reservations
Reservations for use of the Williams Center can be made in the Campus Life Office, Monday through Friday, from 8:00 am to 4:30 pm or by calling (716) 673-3143.
Room Billing
Fees listed reflect the cost of holding a one-day event. Events that extend beyond a one-day period require rental fees for each day.
Set-up Fees
Set-up Fees (only applies to student groups and University departments) are assessed for Multipurpose room set-ups. Fees range from $50 to $175 depending on the set-up time and number of workers needed.
3 Unit Price Student Group Outside Group $750/day WAIVED YES $400/day WAIVED YES $50/day WAIVED YES $125/day WAIVED YES
YES
YES
fee
$15.00/hour
YES Minimum wage
NO $75 flat
WAIVED YES
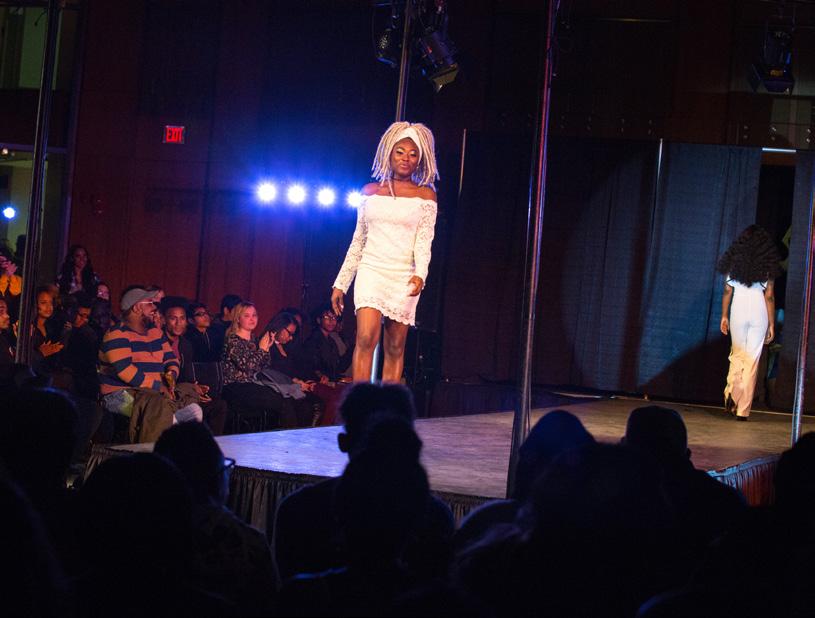
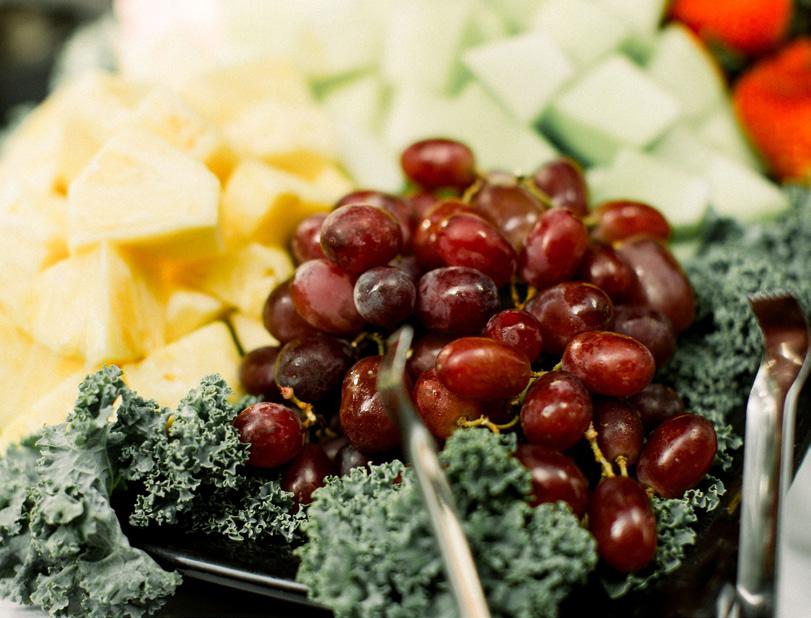
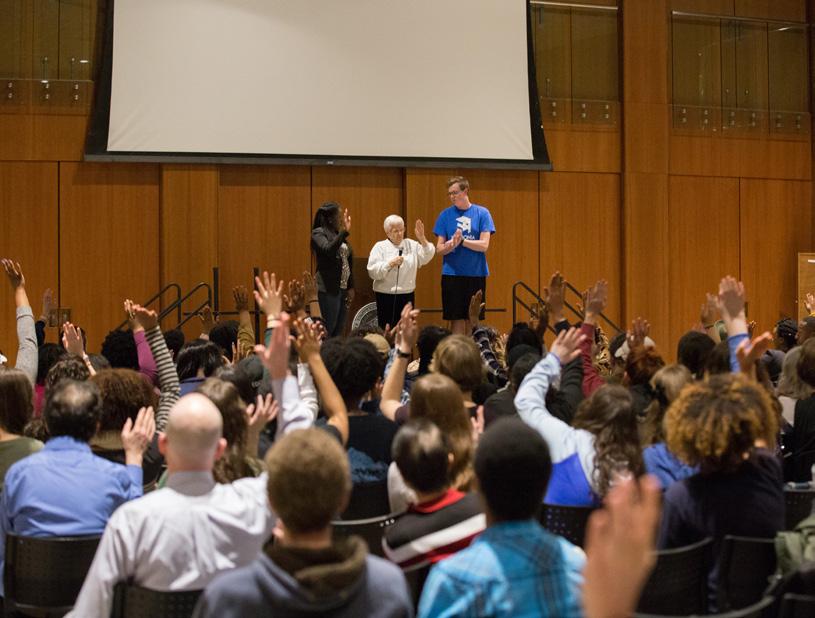
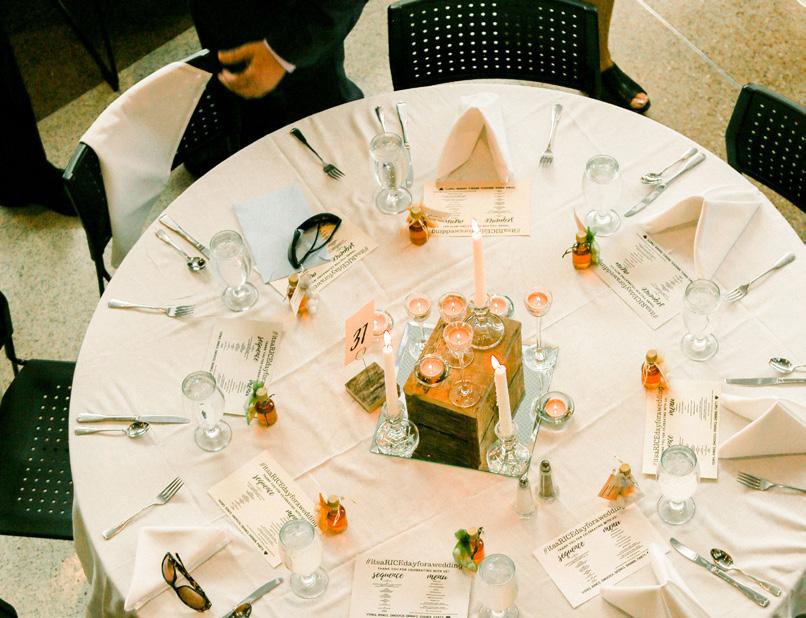

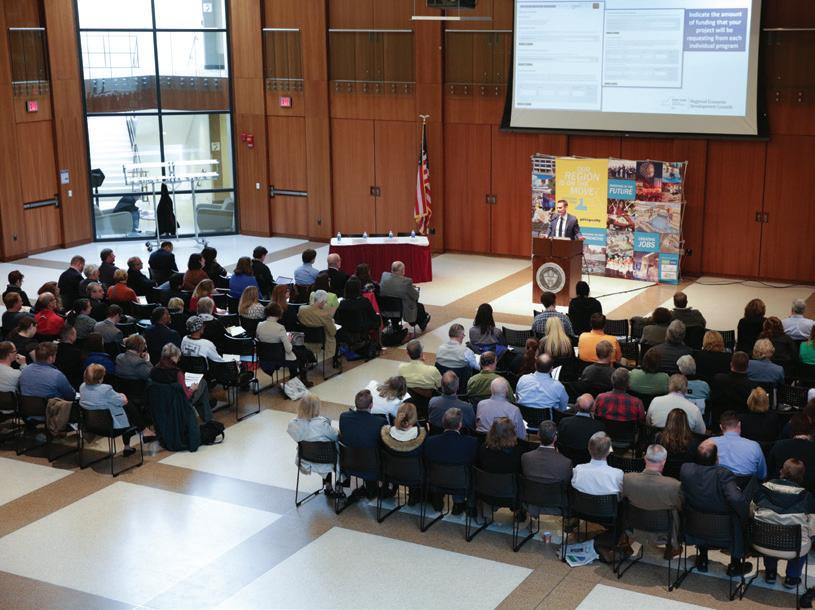
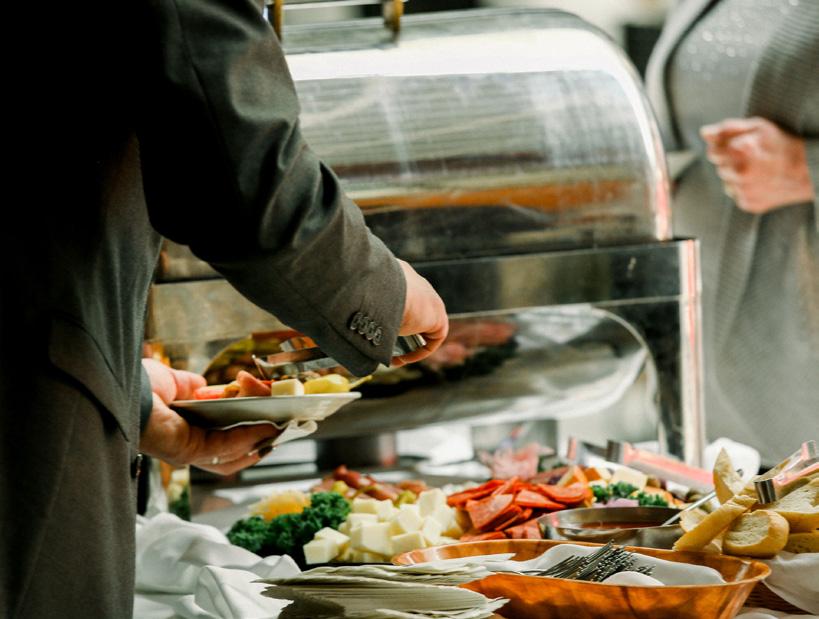
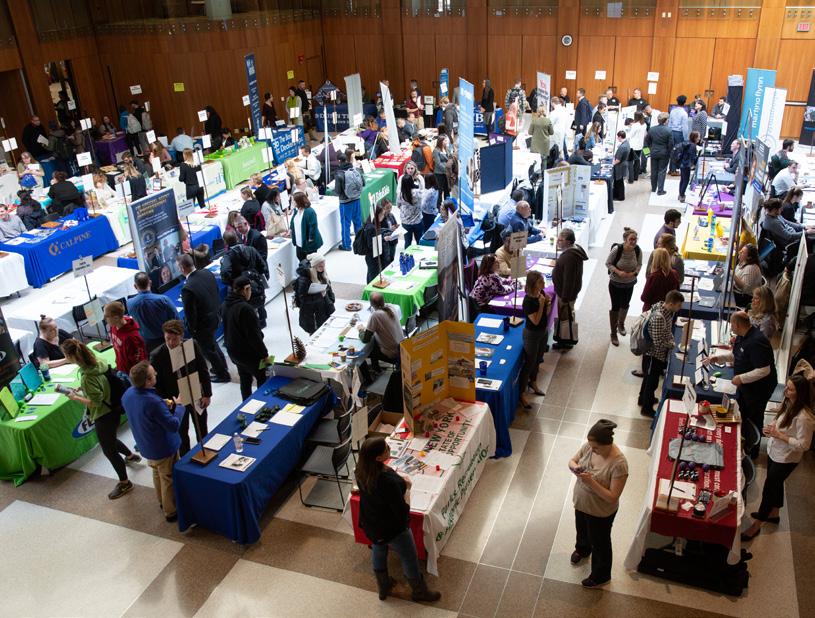
Williams Center Building Managers
Building Managers provide conference and event support. They are trained on lighting, AV equipment, set-ups and customer service. Building Managers are located in the Welcome Center that is located on the first floor.
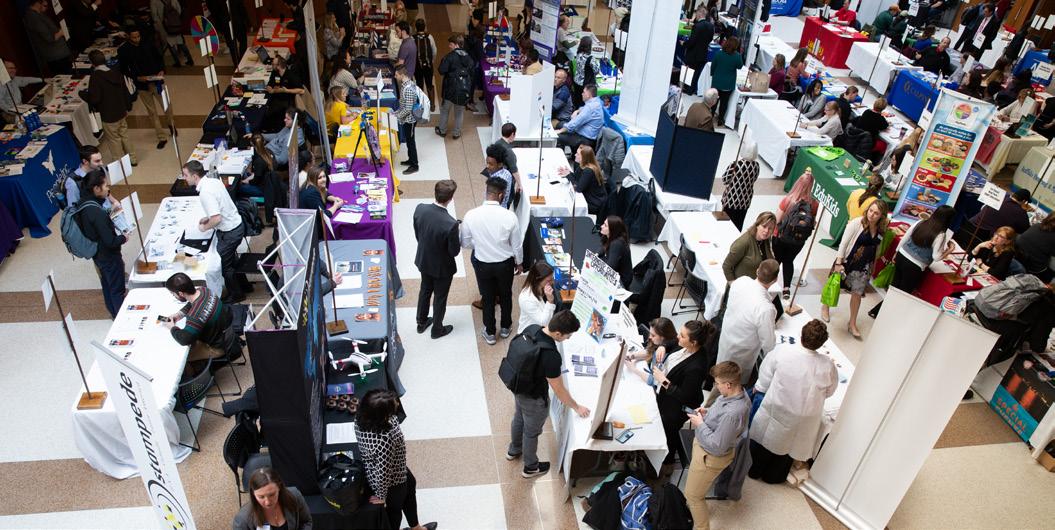
Staging
The Williams Center staging consists of 12 – 4’ x 8’ sections that can be set in various configurations to form a stage. Stage skirting can be placed in front of the stage for aesthetics. A set of stairs will be attached to the sides of the stage. A railing, depending on the event, may be placed on the back of the stage.
• Please refer to the set-up diagram for the Williams Center, Multipurpose room on page 6.
Sound and Video
The Multipurpose room features a new sound system that includes twenty-eight speakers mounted in the Williams Center Main room ceiling along with 4 wireless microphones, a new mixer and amplifier. Guests will enjoy strong and clear sound and hear every word spoken. A built-in 12,000 lumen SONY laser projector ensures a crisp picture without any distortion.
5
Multipurpose Room Diagram
6
Restroom s
Help Hub
Multipurpose Room Blue Lounge SEI Office Suite
Stage Options
1. Single speaker or announcements 2. Speaker with podium or table, 2 performers 3. Speaker with table, small panel discussion, 2-3 performers 4. Bands, plays, panel discussion, 4-6performers 5. Large panel discussion, acapella groups, awards ceremonies, 4-6 performers 6. Large group of people
7
7. 5. 4. 3. 2. 1.
6.
7. Used for fashion shows
8’ x 8’ 16’ x 8’ 24’ x 8’ 24’ x 12’ 32’ x 8’ 40’ x 8’ 24’ x 40’
Podium
A podium is available for formal presentations and includes a microphone. The building podium contains the Fredonia logo.
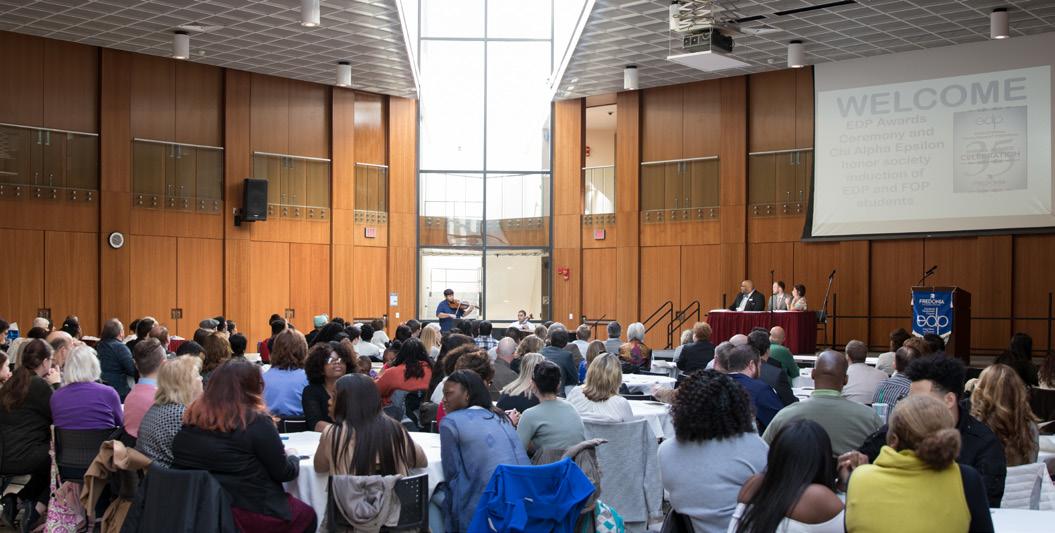
Easels
The Williams Center has 4 large easels and two metal signs to display event posters and signs. Easels with paper are also available for events and workshop facilitation.
Conference Rooms AV
Our conference rooms are all equipped with built in computers and laser projectors. Additionally, you can connect to our conference projectors using a laptop and an HDMI cord.
Event Planning Process
1. Once a date is secured, meet with the Campus Life staff to discuss the event.
2. Take an informal walk through of the space to determine how to set-up for the event, and discuss with the Campus Life staff on how to make your vision a reality.
3. Complete a Facilities Request Form with Campus Life staff that will include all equipment and AV needs.
8
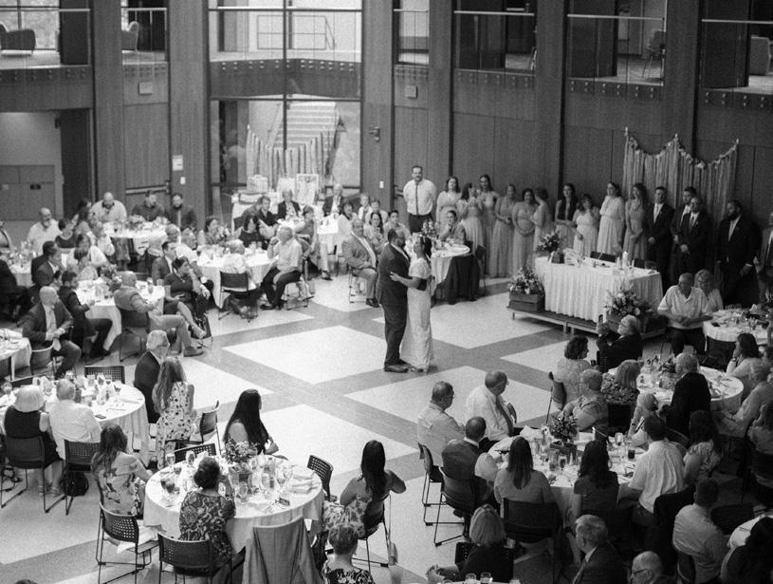
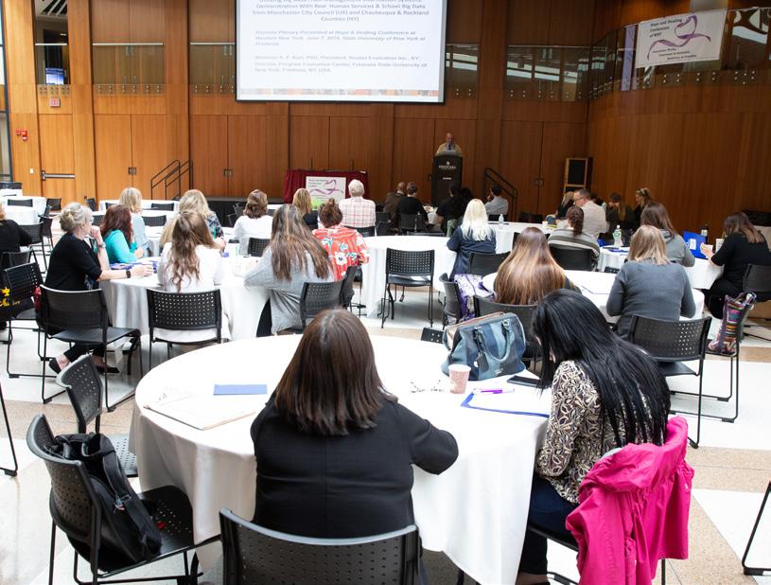
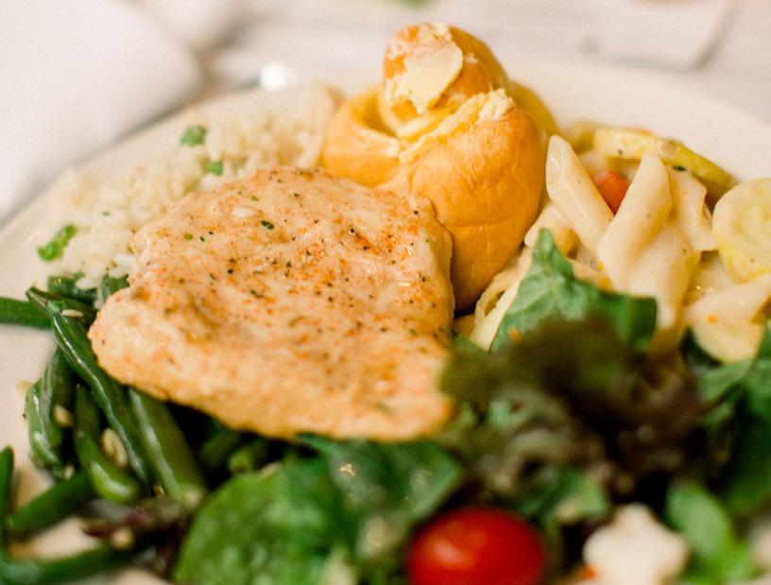
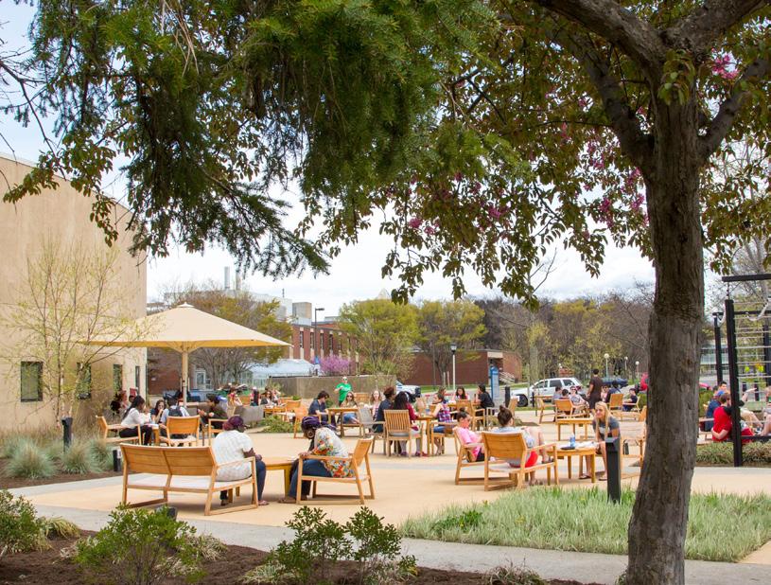
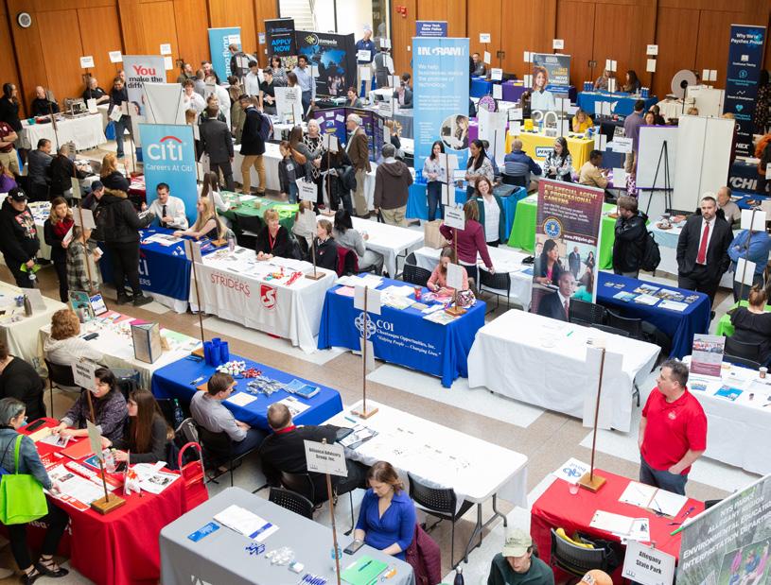
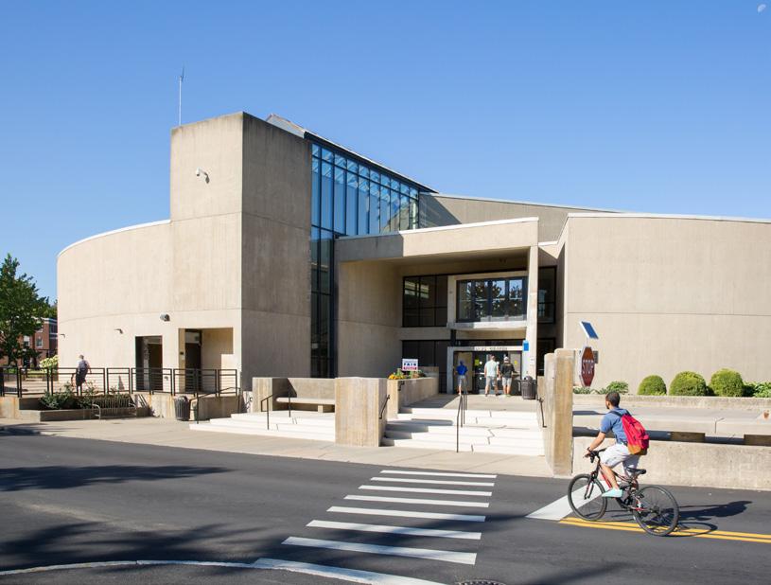
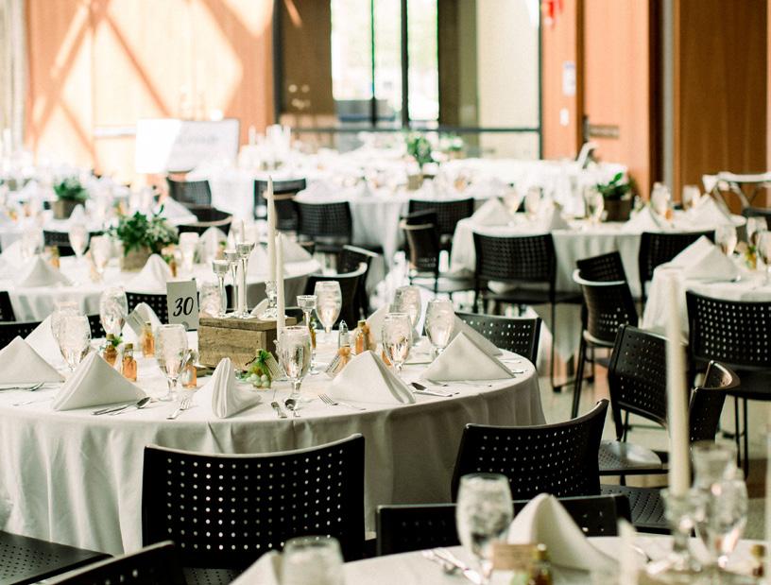
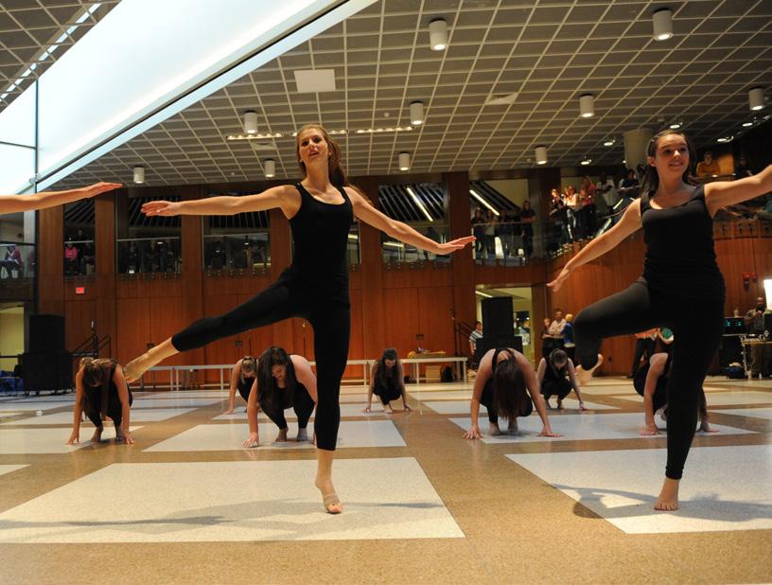
Decorations
Groups are welcome to bring decorations for their events as long as they follow University policies. Decorations must be removed upon completion of the event. No decorations may be taped on wood, over windows or doors of the Multipurpose room. The Director of Campus Life must approve any banners or streamers and how to hang them. Paint, glitter, command strips and candles are not permitted. Visit our policy page for more information: fredonia.edu/campus-life-policies
Information Booth
The information booth, located next to Tim Hortons, can serve as a registration area.
The Spot
The Spot is another available venue located in the Williams Center that has a professional DJ sound system, a built-in stage, performance lighting and seating for 75.

Food Service and Catering
The Faculty Student Association (FSA) is SUNY Fredonia’s licensed caterer. All Williams Center events that are providing food must contract with FSA. As a state operated public institution, SUNY Fredonia must follow all state and county health and safety guidelines for serving and preparing food.
Important Phone Numbers and E-Mails
Campus
Life Office (716) 673–3143 campus.life@fredonia.edu FSA Catering (716) 680–6215 fsa.catering@fredonia.edu Ticket Office (716) 673–3501 tickets@fredonia.edu University Police (716) 673–3333 upd@fredonia.edu























