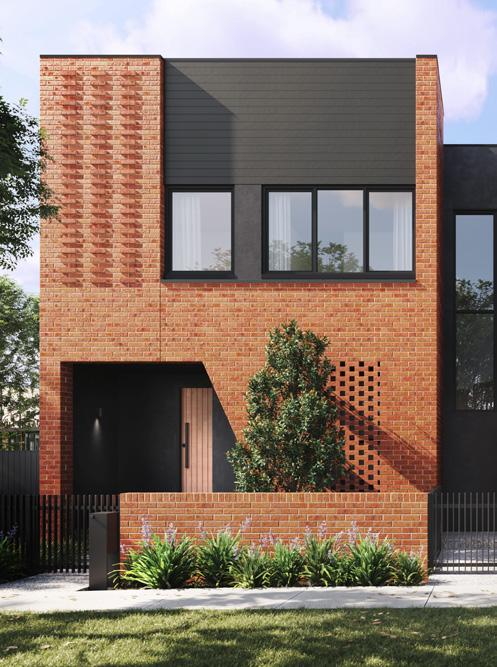PIONEER TOWNHOMES
VALUATION PACK



VALUATION PACK


Bradmill’s history spans 70 years of ground-breaking contributions to the textile industry. Its real legacy, however, is considered to be the multicultural generations who tell its story and the community it founded who have inspired its newest chapter.
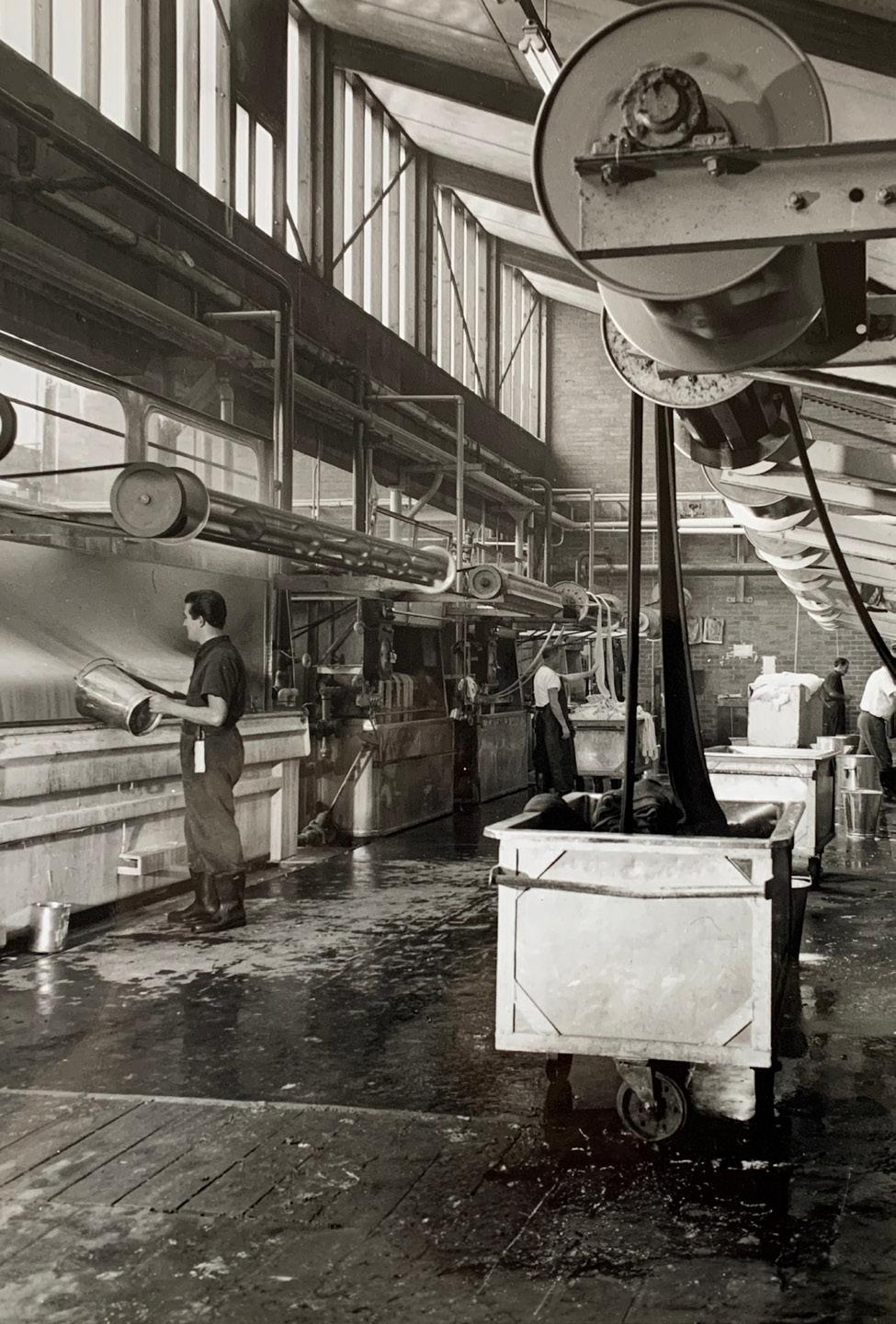

Bradmill aerial circa 1950.
Established in 1925, Davies Coop & Co. transformed a greenfield site into a textile hub, expanding into knitting, cotton spinning, and weaving. During the 1950s we saw a new cotton mill due to interwar growth, while Bradford Cotton Mills took over in the 1960s. As Bradmill, it dominated denim with ties to global brands. Despite changes, its culture fostered innovation, yielding awards. The company ceased operations in 2001, leaving a lasting community legacy. Urban explorers, artists, and reunions kept its spirit alive. The site’s history and local ties pave the way for a new chapter.
Bradmill’s global acclaim resulted from high-quality products and innovation. Its meticulous craftsmanship showcased a culture of excellence among employees, while its landmark chimney, coal-fired boiler, and modern warehouses fuelled operations. Bradmill dominated Australia’s textile production, from Olympics attire to industrial supplies. Fashion contracts and awards highlighted their innovation, solidifying Bradmill as an Australian icon.
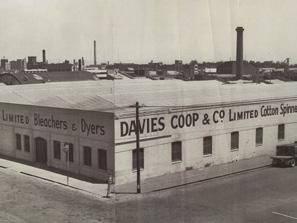
Bradmill thrived as a united community placing people at the core. A diverse workforce of 30+ nationalities erased barriers and hierarchy. The site, bustling with up to 1,200 employees, connected through family shared lunches, music, sports, and outings, while life events solidified lifelong friendships, creating a cherished legacy of unity and warmth.
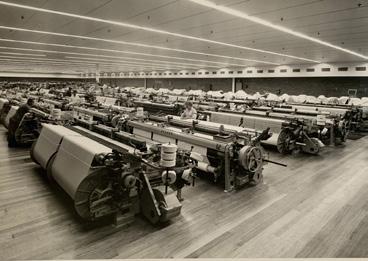


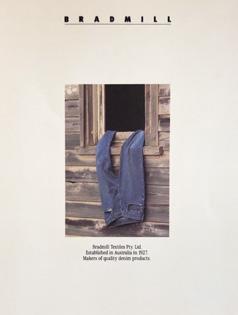
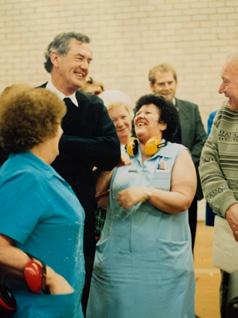
Bradmill is a historic icon of industry and community in Yarraville, revitalised as a lively tapestry of modern life. Inspired by its past and Yarraville itself, the site of Australia’s first denim textile manufacturer is celebrated and reimagined as a new neighbourhood built on the foundations of what makes the inner west so unique.
Spanning 26 hectares, the precinct cultivates a vibrant mixture of life. Diverse and sustainably designed homes, parks and new places for shopping, dining and community cohesion will renew appreciation for a treasure of Yarraville’s past.
The Heritage Precinct restores a significant landmark of industrial architecture with buildings rejuvenated to provide amenity rich experiences for residents’ wellbeing.
Yarraville is known to embrace a true sense of community which is why so many people aspire to call it home. Only 6km from the city, this distinctive urban village, its parks and local culture create an irresistible blend of authenticity, balance and sophistication.
A collaboration of Melbourne’s leaders in design will bring Bradmill back into the heart of the Yarraville neighbourhood where the community will collectively grow and shape the new chapter of Yarraville.

Bradmill Quarter
A retail precinct spanning approximately 8,000sqm will accommodate all the essentials complemented by speciality shops and culinary delights. The precinct will include a full-line supermarket, childcare and medical services alongside locally owned stores, eateries and conveniences.
The Arbory
At the heart of Bradmill Quarter is The Arbory, a dynamic urban plaza with a central lawn for play, gathering and community events. A fresh food arcade and a wide skirt of outdoor dining extends the retail experience with a convivial scene of restaurants and cafés spilling onto outdoor spaces, inspiring community connection and unity.
Linear Park
Linear Park is a half a kilometre landscaped greenway traversing the length of the precinct, easily connecting residents to Bradmill’s considerable amenities and retail offerings. It also seamlessly connects directly into McIvor Reserve allowing residents easy access to an additional 18 hectares of green space.
Treelined paths for walking and cycling cross wide lawns with sheltered spaces for outdoor living and play.
The Heritage Precinct renews some of the inner west’s most renowned historical buildings with new life.
The Boiler House, Proofing Building and Dye House are amongst a collection of heritage structures that have been standing for over 70 years and are being adapted to house an extensive series of curated amenities for residents, along with future townhomes and apartments.
Community Facility
The Community Facility is a modern gathering place and hub for culture, connection and learning.
Bradmill Social

Future Townhomes
A range of two or three storey, 3 and 4 bedroom townhomes provide the conveniences of modern living, whilst maintaining the individuality, privacy and scale of a traditional suburban house.
Future Apartments
The 1, 2 and 3 bedroom apartments will be found across a series of mid-rise buildings located around Bradmill Quarter, the neighbourhood retail precinct. The apartments are designed to be light-filled with premium finishes woven into modern living environments to provide a genuine sense of sanctuary.
Future Residential
The neighbourhood will evolve with planned townhomes and apartments as the Bradmill community grows.
Future Heritage Residences
A portion of the heritage buildings will be thoughtfully reimagined as a series of contemporary townhomes and apartments with unique historical character, forming part of the Heritage Precinct and linked to the Bradmill Social resident spaces.
McIvor Reserve Neighbouring Parkland
The iconic heritage buildings of Bradmill will be revitalised as a lifestyle destination. Residents can work and work out, rejuvenate, entertain in the bar and lounge, or socialise in the private dining room. Inviting reconnection to a once loved historical landmark, the dedicated residents’ amenity will elevate the experiences at Bradmill, forming a lively social anchor for the neighbourhood.
A neighbouring 18 hectare recreation reserve encourages residents to get active across a plethora of sports grounds for football, cricket, baseball, soccer and hockey, alongside a children’s playground and an off-theleash dog park.
Pioneer Townhomes enjoy an ideal location nestled within a lush residential pocket, only a short stroll from the vibrant shopping and dining hub of Bradmill Quarter and The Arbory. Additionally, Linear Park and the rich array of amenities of Bradmill Social are conveniently within walking distance from the Pioneer Townhomes.


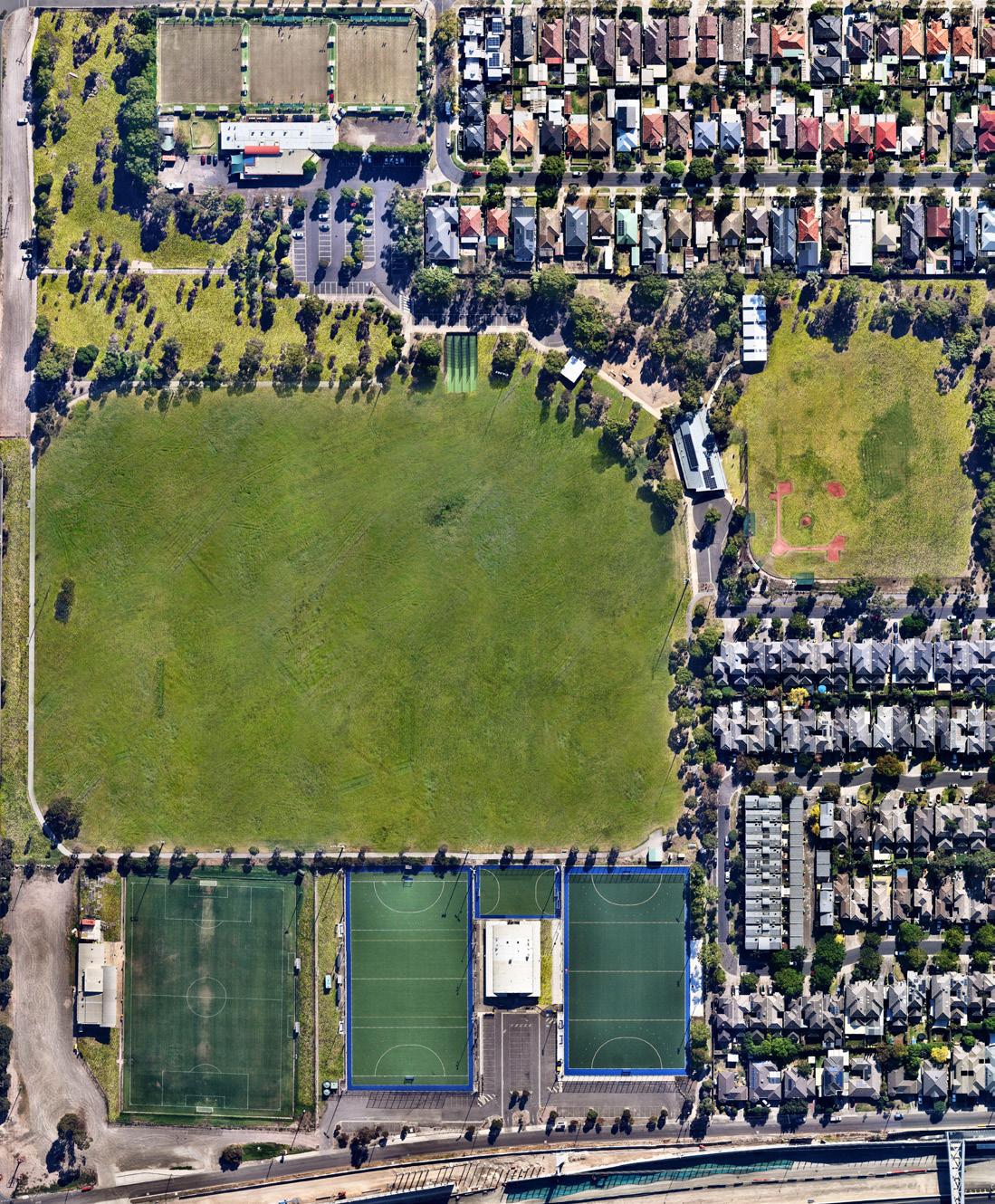
Bradmill is a place for families and individuals to come together for all of life’s cherished moments. A new place for home, shopping, catch-ups and more has been reimagined for Bradmill’s next chapter.
Located adjacent to the heritage precinct, the residential neighbourhood is ensconced in parkland and gardens, with a Linear Park that threads through to connect residents directly to the vast green spaces and sports grounds of adjacent McIvor Reserve. Moreover, the Linear Park provides a lush environment for play, outdoor activities and a leisurely stroll to Bradmill Quarter’s retail precinct and the vibrant dining and community spaces of The Arbory.
Designed with environmental integrity, Bradmill will be an all-electric community, achieving a world leading, 6 Star Green Star Communities certification.
The homes of Bradmill are architecturally distinct and accommodate the varied lifestyles of families of every size. Elements of the architecture pay respect to the crafting of Bradmill’s legacy industries, bringing function and delight to the building fabric as it translates to a modern milieu.
Bradmill Yarraville’s townhomes and apartments are designed with strong regard to their liveability. Layouts are diverse and interiors are welcoming, with considered materials and colour palettes to connect past to present with depth and warmth. Incorporating well considered, light-filled proportions, these meticulously thought-out homes are designed to complement contemporary lifestyles.
Townhomes
A range of two or three storey, 3 and 4 bedroom townhomes provide the conveniences of a modern townhome, whilst maintaining the individuality, privacy and scale of a traditional suburban house.

Apartments
The 1, 2 and 3 bedroom apartments will be found across a series of mid-rise buildings located around Bradmill Quarter, the neighbourhood retail precinct. The apartments are designed to be light-filled with premium finishes woven into modern living environments to provide a genuine sense of sanctuary.
Heritage Townhomes & Apartments
A portion of the heritage buildings will be thoughtfully reimagined as a series of contemporary townhomes and apartments with unique historical character, forming part of the Heritage Precinct and linked to the Bradmill Social resident spaces.
Bradmill Social Resident Spaces
The iconic heritage buildings of Bradmill will be revitalised as a lifestyle destination.
Residents can work and work out, rejuvenate or entertain in the bar, lounge or socialise in the private dining room. Inviting reconnection to a once loved historical landmark, the dedicated residents’ amenity will elevate the experiences at Bradmill, forming a lively social anchor for the neighbourhood.
Community Facility
The Community Facility is a modern gathering place and hub for culture, connection and learning.
Bradmill Quarter
A retail precinct spanning approximately 8,000sqm will accommodate all the essentials complemented by speciality shops and culinary delights. The precinct will include a full-line supermarket, childcare and medical services alongside locally owned stores, eateries and conveniences.
Biophilic design for retail spaces means locals and visitors will shop, dine and roam amidst calm, green, healthy spaces. A host of sustainable initiatives contribute to a 5-Star Green Star shopping centre with EV charging facilities.
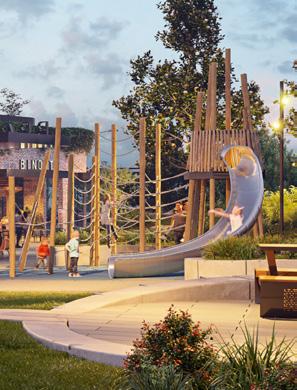
Arbory
At the heart of Bradmill Quarter is The Arbory, a dynamic urban plaza with a central lawn for play, gathering and community events. A fresh food arcade and a wide skirt of outdoor dining extends the retail experience with a convivial scene of restaurants and cafés spilling onto outdoor spaces, inspiring community connection and unity.

Linear Park
Linear Park is a half a kilometre landscaped greenway traversing the length of the precinct, easily connecting residents to Bradmill’s considerable amenities and retail offerings. It also seamlessly connects directly into McIvor Reserve allowing residents easy access to an additional 18 hectares of green space.
Treelined paths for walking and cycling cross wide lawns with sheltered spaces for outdoor living and play.
McIvor Reserve
A neighbouring 18 hectare recreation reserve encourages residents to get active across a plethora of sports grounds for football, cricket, baseball, soccer and hockey, alongside a children’s playground and an off-the-leash dog park.
Ease of Connection
A highly connected address, Bradmill is perfectly positioned to enjoy the best of Melbourne. The location benefits from an extensive and interconnected transport system within the inner west. Trains run from Yarraville Station to the city in under 20 minutes. Alternatively, residents can make the 7.5km journey by car. Closer to home, you can cycle to Yarraville Village in under 10 minutes and only 6kms away you can catch a sunset at Williamstown Beach. Melbourne’s outer suburbs are within easy reach with immediate access to the West Gate Freeway less than 1km from your door. Cyclists and pedestrians can also enjoy connectivity to the Federation Trail. This 23km long path flows through the suburbs of Melbourne’s west.
Melbourne airport is also conveniently close at just 16km away.
Actual distances and times may vary based on a number of factors including traffic, weather or other events. Purchasers must rely on their own enquiries and the contract for sale.
The Heritage Precinct revitalises some of the most renowned historical buildings in the West with new life. The Boiler House and Proofing Plant are amongst a collection of heritage buildings standing over 70 years. Through considered design, the instantly recognisable landmarks of Yarraville are adapted into a series of curated amenities to make lifestyles effortless, healthier and sociable.
Conceived as an extension of the home, there are inspiring places to relax, exercise, co-work and entertain. The spaces are not only practical, they are also beautifully crafted.
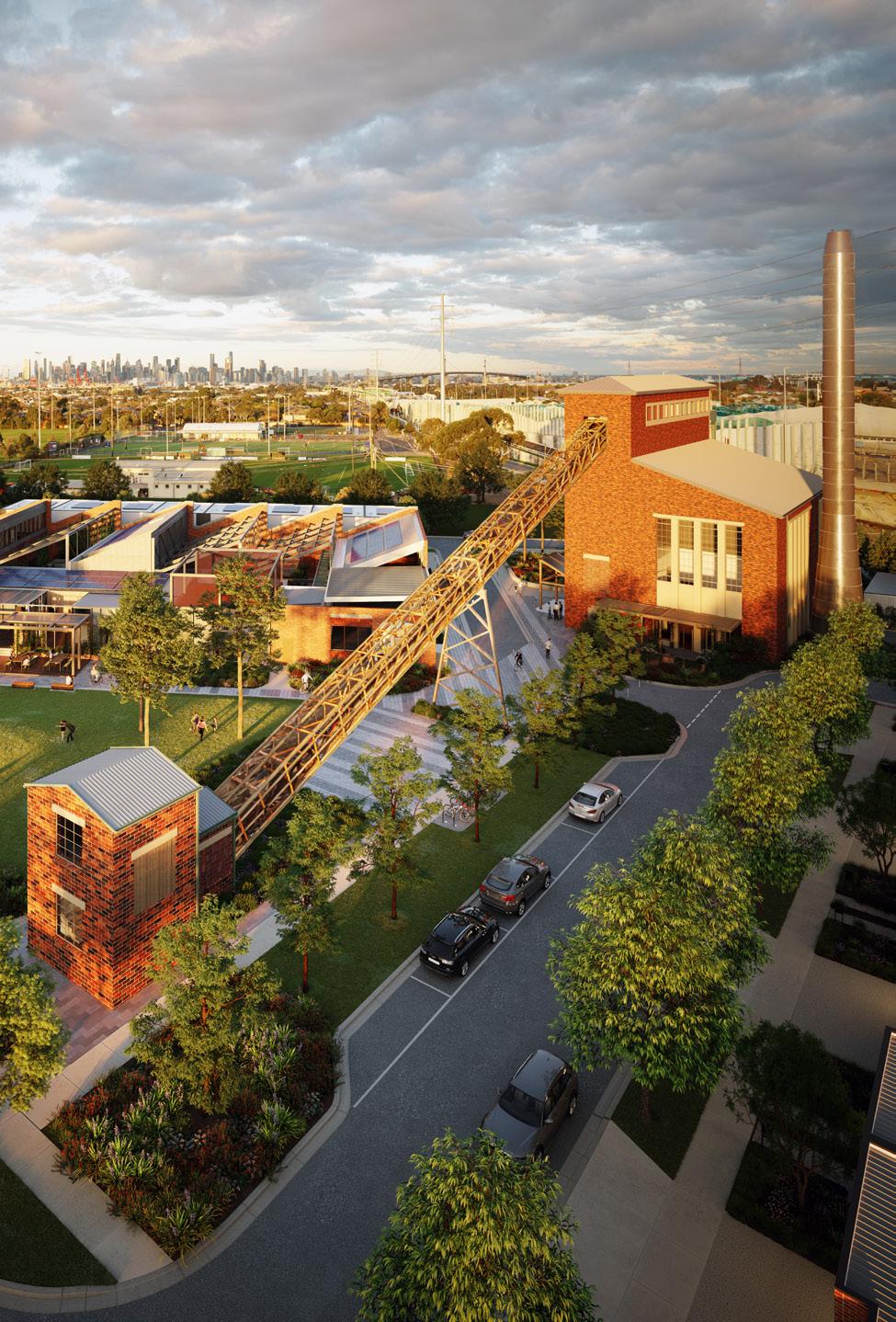
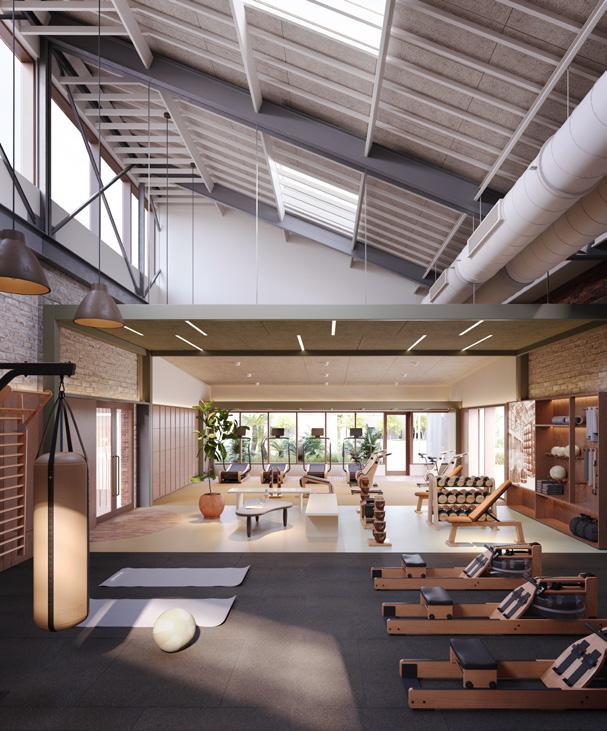
Within the Wellness Sanctuary, a state-of-the-art gymnasium supports modern wellness demands while immersing in design that respects the building’s industrial roots. Voluminous heights, raw brick walls and intricate ceiling purlins meet mirror lined walls and top tier fitness equipment for strength training, cardio and recovery. A collection of free weights and specialised equipment further enhance the unique character of the gym.
Adjacent, the Yoga Studio is a retreat to invigorate the body and mind. The multifunctional space opens to the Contemplation Courtyard, a compelling space for both pause and transition which also provides green views and connection to the gym.
The landscaped garden design surrounds the historic dye vat slabs, preserved as a relic of the past and reinterpreted throughout the precinct as a motif for Bradmill. The solid circular forms, in their original state, float above a calming green landscape for a serene environment of relaxation steeped in history.

The courtyard is a social, explorative space crafted from tactile brickwork, timber and steel with abundant plant life and varied floor treatments in timber, grass, concrete and brickwork to subtly divide spaces into intimate nooks and pockets.
The courtyard serves a dual purpose, to showcase the heritage dye vat slabs as archaeological remains within the space. The steel framing above retains the profile of the sawtooth roof, now open to the sun and sky. The graffiti on the brick walls pay homage to the sites more recent creative history and adds distinctive character to an eclectic and welcoming space.
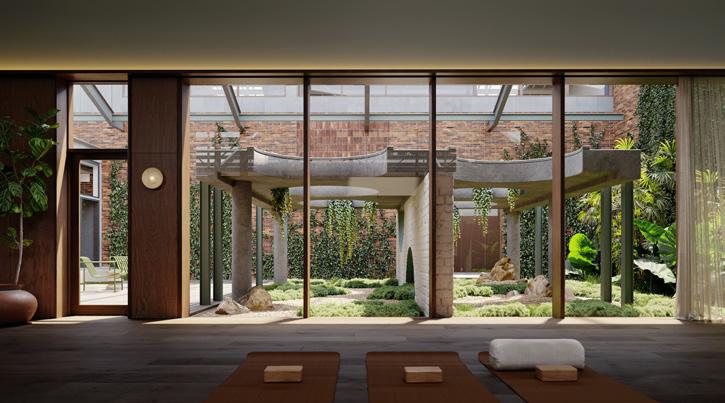
The pool, spa, sauna and steam room offer a holistic experience of both rejuvenation and leisure amidst a sublime design. Stone paving folds into the water creating an illusion of seamless integration and calm, only interrupted by the soft strokes of an early morning swimmer.
The pitch of the original sawtooth roof retains its purlins as an elegant and textural filigree within the soaring ceiling space. Light floods in from the clerestory windows and open face of the building while the pool, heated for year round use, is complemented by a large spa, timber sauna and steam room. The backdrop, a graffiti mural, is a rich tapestry of past and present whilst the adjacent half basketball court adds another active space to the resident amenity.
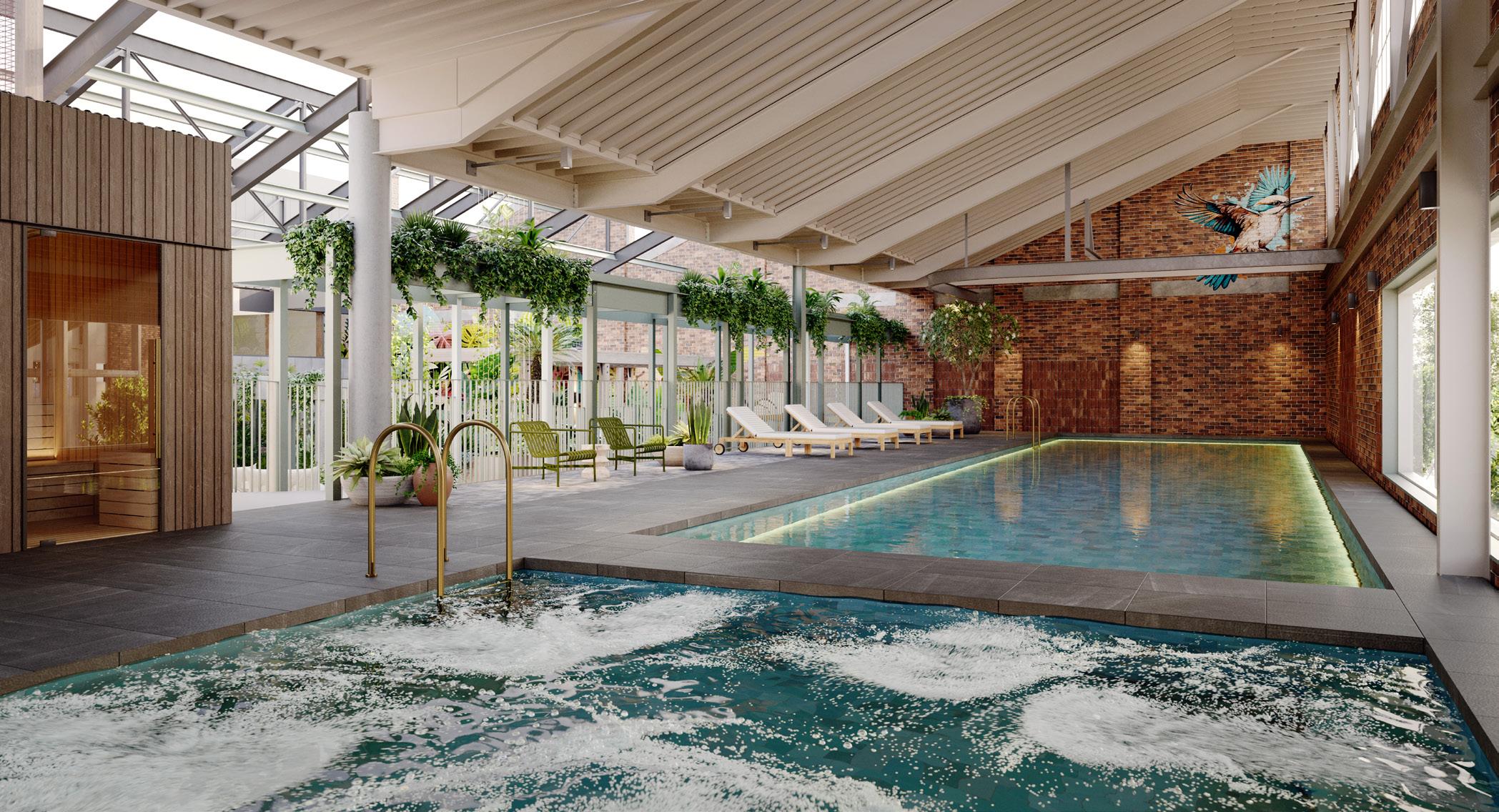
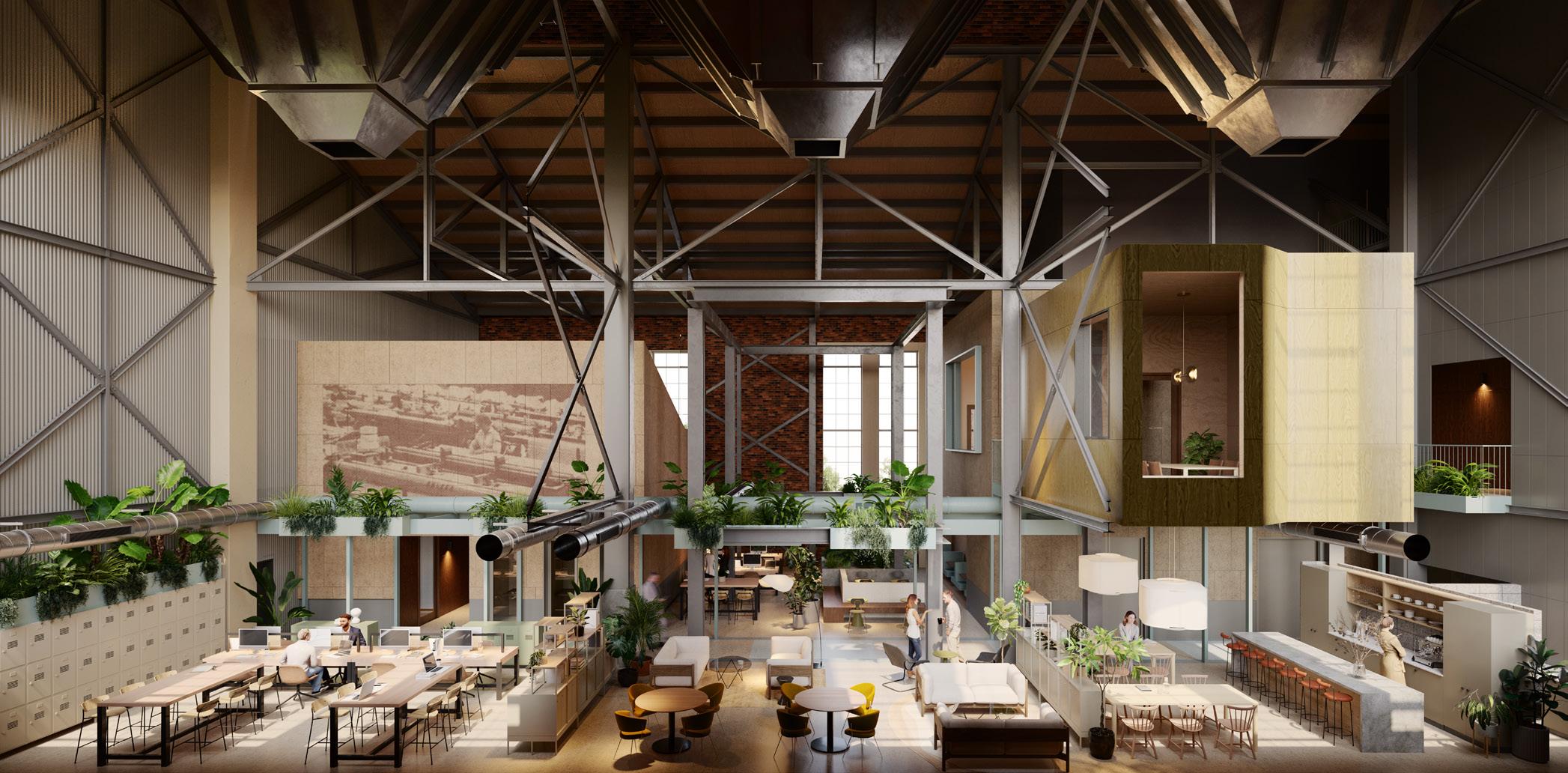
A series of spaces to work and collaborate are underpinned by design that belongs to the spirit of the building at Bradmill Connect. Inspired by a sense of community and industry, each area reveals clear purpose and synergy to evolve better ways to work, study and engage.
The architecture retains important heritage elements, notably the building’s coal chutes descending from the soaring ceilings to create a dramatic aesthetic impact and add to a sense of history for the workspaces below. Voluminous spaces are crafted with intimate pockets and double story pavilions for meetings, conferences or events. The design is simplified to draw focus to the raw heritage fabric and materials which add warmth and tactility.
Study and work in a way that suits you and those you collaborate with, across co-working desks with individual work-stations and high tables. Spaces include a quiet library oasis, meeting rooms on the second level, a content room, casual meeting areas and a breakout lounge, kitchen and multi-purpose conferencing spaces.
At ground level, a series of welcoming spaces are a backdrop to community life, enticing residents to stop and stay for a while, across different times of day. Combining upscale comforts with a casual yet refined ethos, the Boiler Lounge with a private dining area, lounge and alfresco terrace are conceived as an inclusive sanctuary for unwinding and social connection. Textural timber wall panels, sheer screens and sculpted furnishings become a sophisticated contrast to the restored brickwork and raw concrete ceilings that add character and a sense of place.
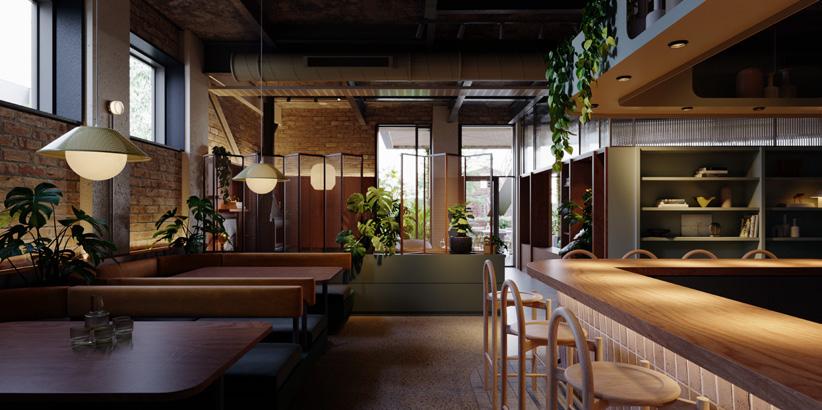
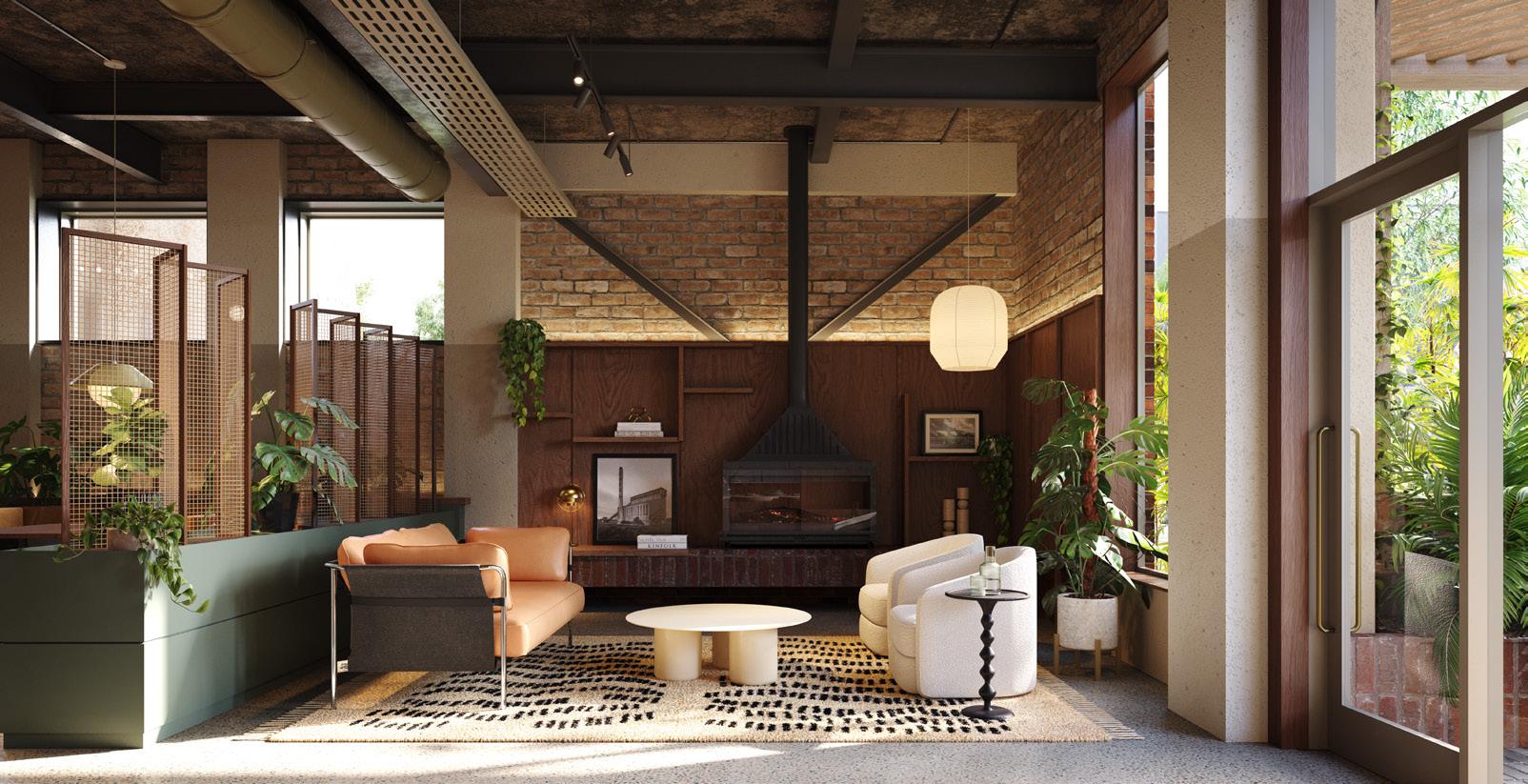
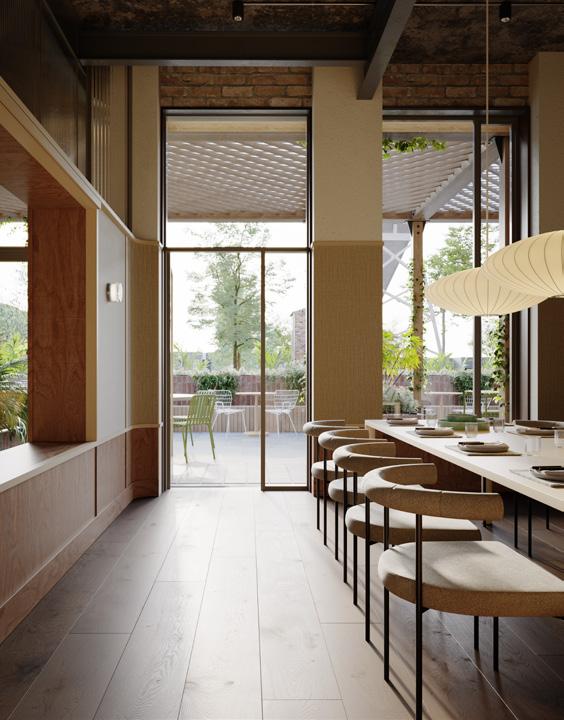

The Lantern Lounge, a versatile space crowning the Boiler House is for families, colleagues and friends, presentations and parties. Equipped with a host of amenities for entertaining, whether hosting an intimate dinner party or larger cocktail party celebrations, the private function space is fully furnished with a bar, a mix of high and low level tables and seating options. The exposed heritage trusses and ambient lighting casts a moody allure and provides a blank canvas adaptable to a range of events. An ultimate highlight of the space is the uninterrupted picturesque views to Melbourne’s CBD and city skyline.
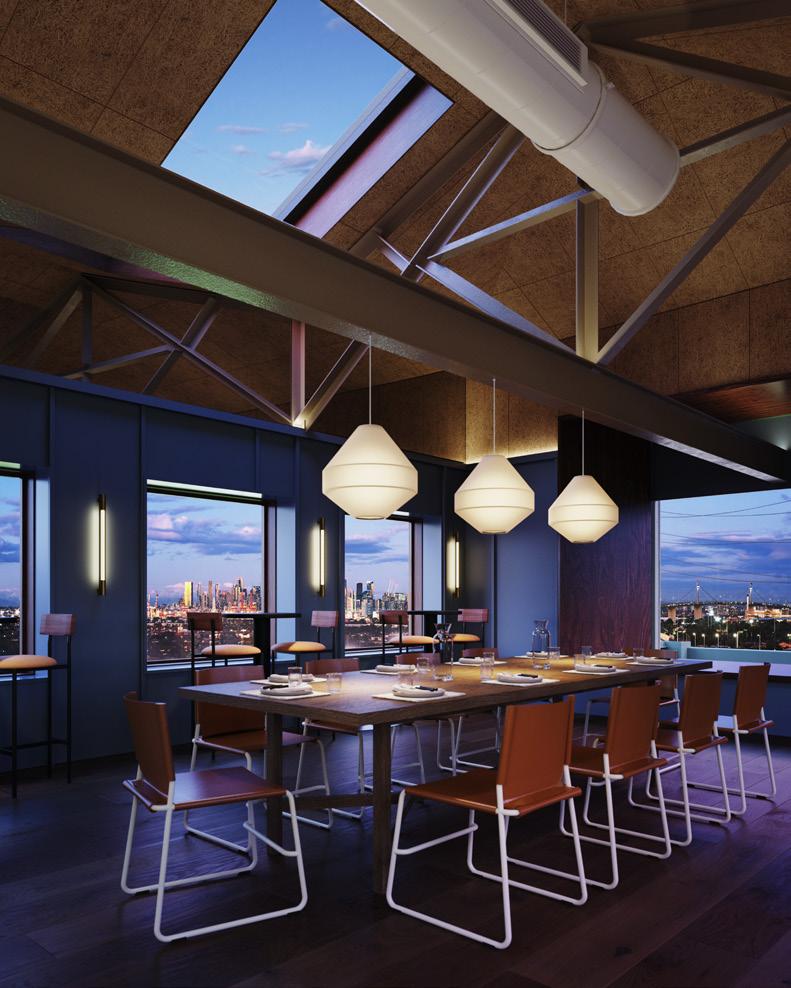

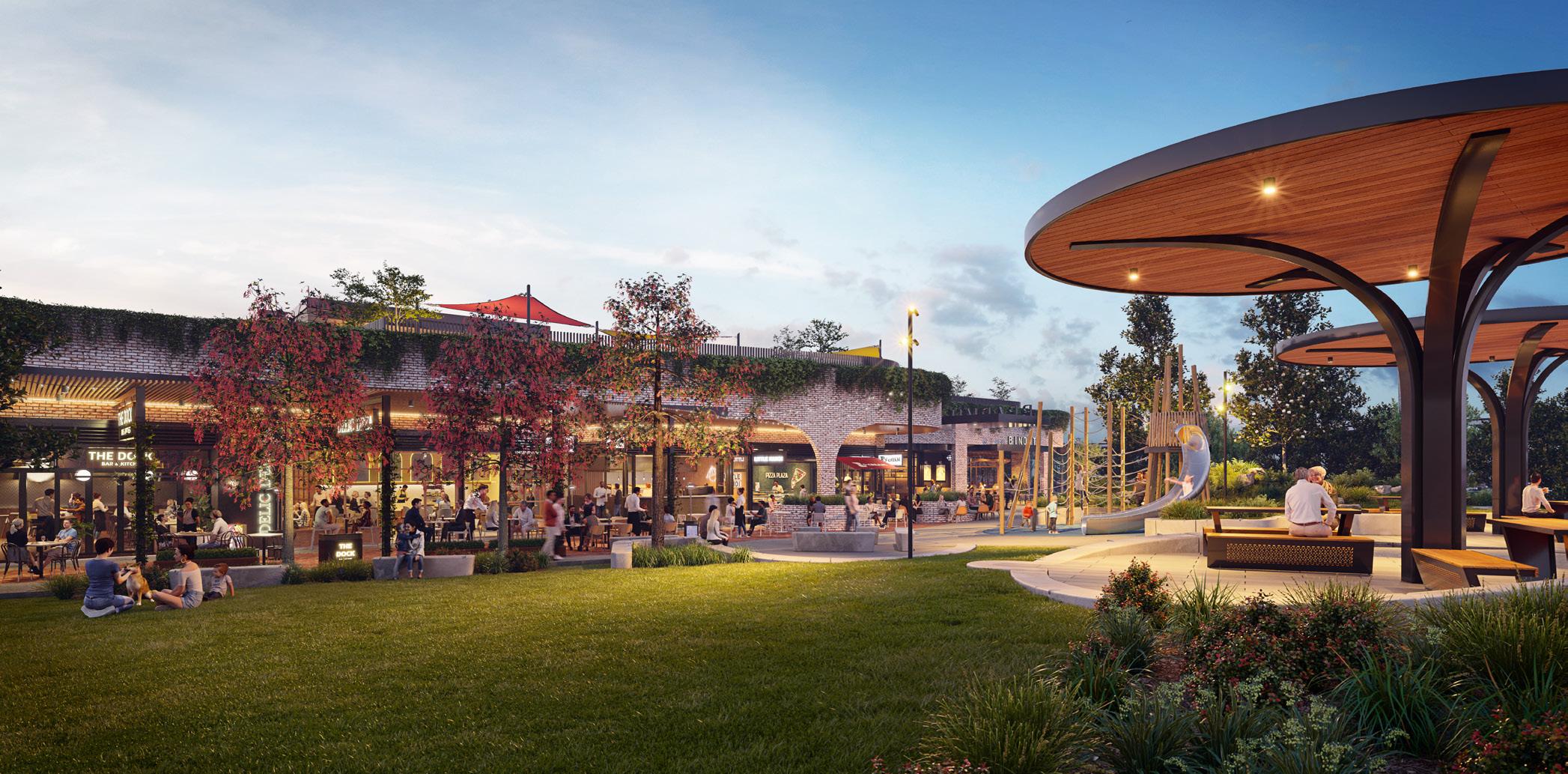
The Arbory stands as a vibrant urban oasis, seamlessly blending the outdoor communal area with the delightful cafés, restaurants and shops of Bradmill Quarter. At its heart lies a central lawn and a collection of open pavilions, which serve as an integral part of the local scene. These spaces are destined to become the vibrant backdrop for various community gatherings, festive celebrations, casual seating, and recreational activities. Its design artfully combines industrial nostalgia with a profound commitment to ecological awareness.
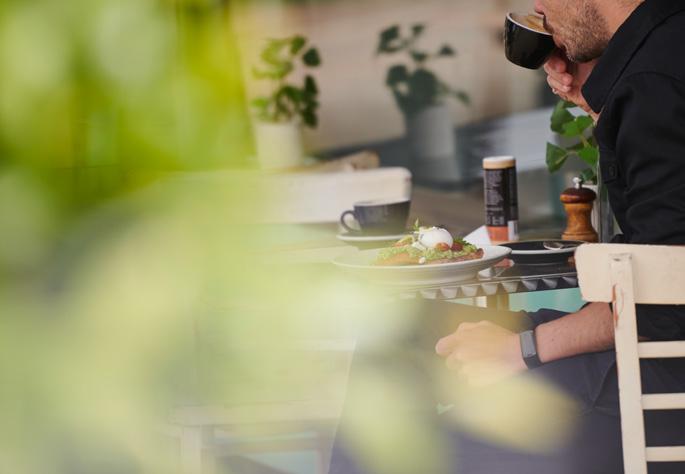
A REVITALISING BLEND OF RETAIL & COMMUNITY SYNERGY
Bradmill Quarter is your new local destination, a neighbourhood shopping centre and dining precinct which extends to the lawns of The Arbory and its community facilities. This lively hub is effortlessly integrated within Bradmill’s walkable neighbourhood and located just a short stroll from your home. A full-line supermarket along with a wide array of fresh produce stores will keep your kitchen well-stocked. The eateries tempt with new culinary experiences, and a comprehensive mix of specialty stores and helpful services cater to diverse community needs. Amplifying accessibility and ease, a bright new childcare centre and medical facilities on the upper level ensure Bradmill Quarter is a comprehensive nexus for the community.
Cafés and restaurants form a natural extension of the shopping centre, spilling onto the lawns and open spaces of the The Arbory. This area becomes a lively and ever-evolving social hub amidst aromas of coffee and freshly baked treats, where locals gather around the outdoor tables and beneath sheltered arbours. Here, there’s always a place to unwind, or a spot to simply relish the atmosphere.
Drawn naturally into the communal sphere by the central lawn, the Community Facility fosters new avenues for interaction and builds community bonds. With a medley of light-filled-spaces designed to host everything from exhibitions and workshops to meetings, it cultivates shared community experiences.
Location
Positioned on the corner of Francis Street and Bradmill Boulevard, Bradmill Quarter will provide a convenient shopping and dining experience for Bradmill residents and the wider inner west community.

Food Scene
Cafés and restaurants will front The Arbory, allowing visitors to dine in while enjoying a selection of culinary delights and views across the lawns and community spaces.
Health & Wellbeing
Bradmill Quarter is poised to offer the community with a range of allied health and medical services, alongside pharmacy and beauty services.
Bradmill Quarter will cater to the daily needs of its visitors by offering a diverse selection of fresh food options, anchored by a full-line supermarket.
A variety of speciality shops will deliver goods and services that maximise the convenience of Bradmill Quarter, making every visit easy for our customers.
Childcare Services
Families with young children will benefit from the future early learning childcare centre on Level 1 of Bradmill Quarter. This centre will be equipped with multiple classrooms and an outdoor play space for the little ones.

A half kilometre of landscaped greenway connects the precinct and invites outdoor exploration, where residents will rediscover the joy of a life lived closer to nature. Wide lawns and shaded paths for walking and cycling spark wanderlust, exercise and neighbourly interactions.
Linear Park has been designed for multifaceted outdoor living. Built insertions are interspersed across the lawns, as a nod to Bradmill’s heritage and prompting a series of distinct outdoor urban experiences. The introduction of new trees and plantings enhance local biodiversity, while adding a cooling verdant layer to this optimally accessible green precinct.
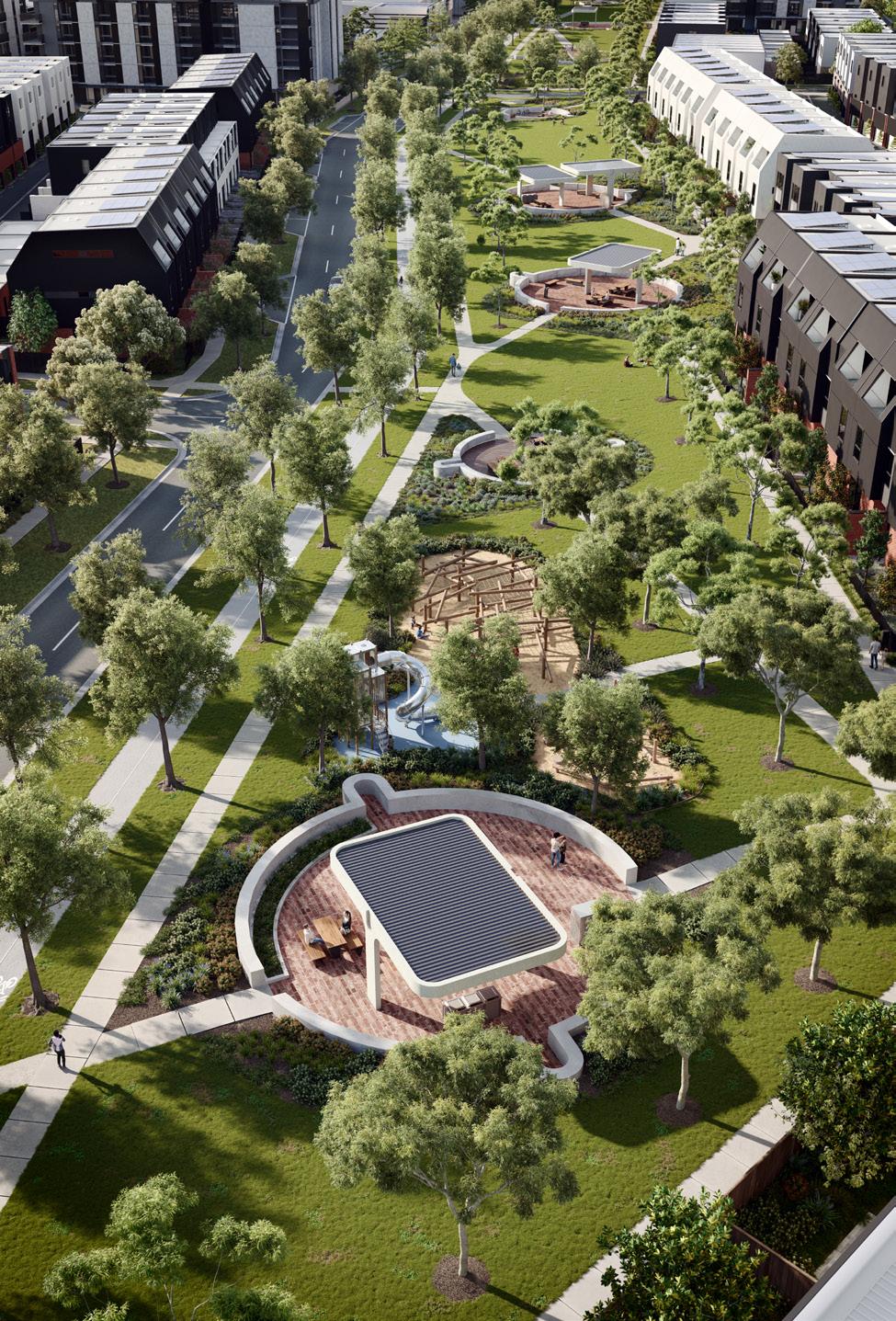
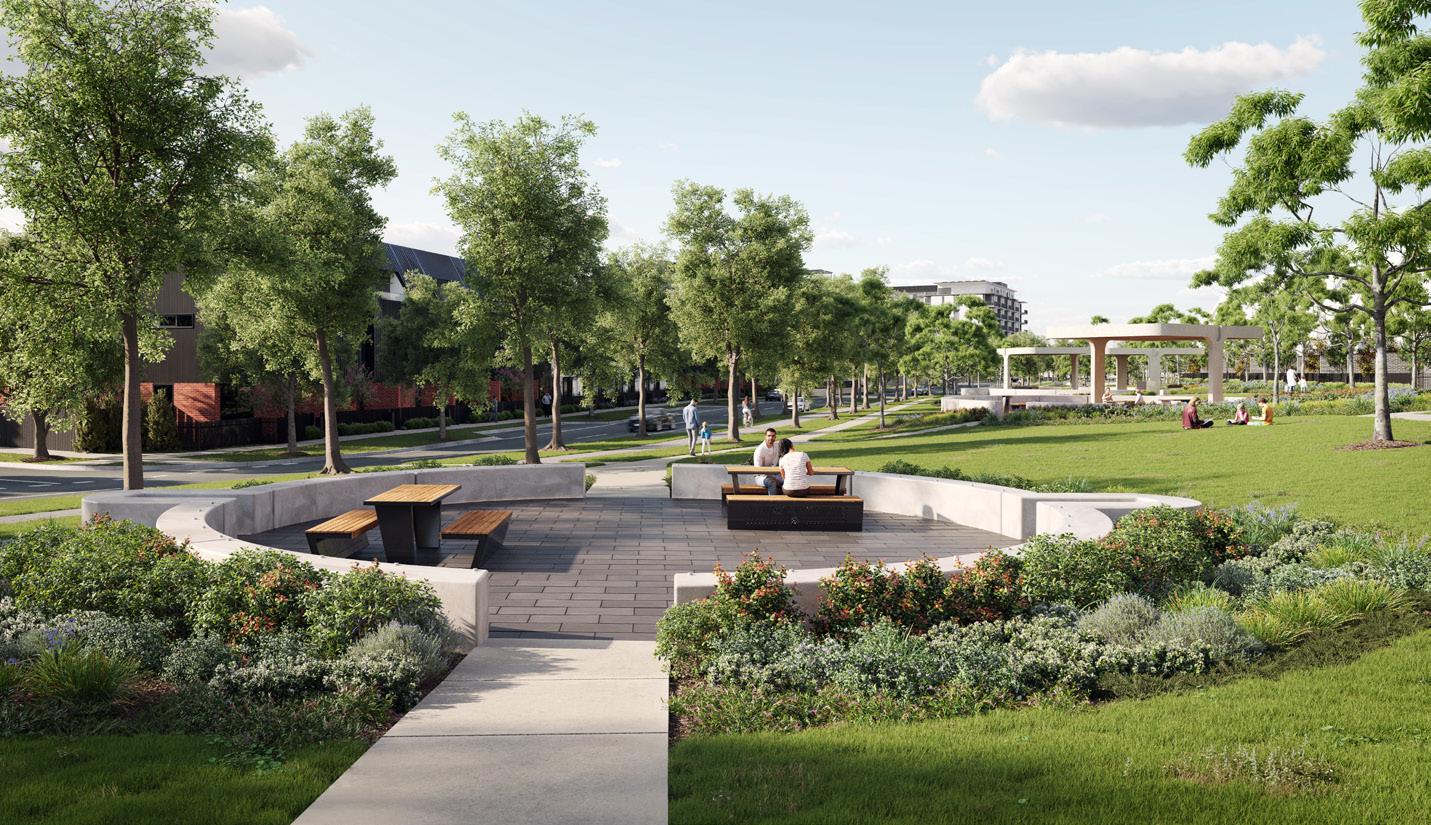
Linear Park brings to life outdoor activities defined by green landscapes and open pavilions. Tracing a network of diagonal pathways across gentle grassy slopes, residents can engage in a diverse array of pursuits and activities in the fresh air amongst nature.
The inviting lawns beckon picnics and sun-soaked leisure, thoughtfully arranged around designated activity hubs. These spaces offer residents dedicated areas for barbecues, relaxation, and the sheer pleasure of outdoor ambience. The pavilions are distinguished by Bradmill’s unique circular motif, inspired by the dye vats found in the heritage Proofing Building.
Stormwater is recycled to irrigate shade trees and expanses of lawn in areas of Linear Park. A seamless blend of past and present, recreation and sustainability, characterises the essence of the greenway.
Linear Park weaves Bradmill’s distinct elements together, inviting residents to amble from the comfort of home to the lively Bradmill Quarter retail precinct or the precinct’s many resident amenities. The canopy trees cool the pathways while the rolling lawns become a tranquil backdrop.
Enjoy a series of inviting moments to relish along your daily journey. Pause for a spontaneous coffee at The Arbory, enjoy a refreshing swim in the Wellness Sanctuary, then take the kids to the neighbourhood Arcade at Bradmill Social.
Enhancing choices for an active lifestyle, Linear Park connects to the vast green spaces and sports fields of McIvor Reserve. The park also serves as a gateway to the Federation Trail, a shared 23km bicycle and walking path which starts at McIvor Reserve that stretches from Yarraville to Werribee, meandering through Hobsons Bay.
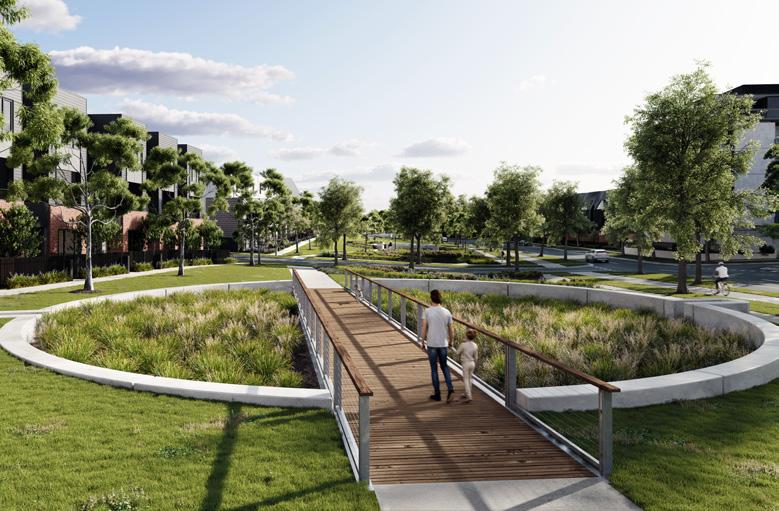
Brimming with distinctive village charm and community, Yarraville is loved by Melbourne for its creativity, diversity and unique character. The local culture of coffee and cuisine thrives on an inventive and authentic approach and the streets are a blend of history and original design.
Internationally, the small suburb has big credentials. A testament to Yarraville’s dynamism, Time Out heralds it as one of the top five coolest neighbourhoods worldwide. Applauded for its remarkable creative energy and abundance of places to eat, drink and shop, the location is perfectly balanced with leafy spaces for recreation and time spent outdoors. A gem of the inner west, only 6km to the city, Yarraville is a tightly held address.
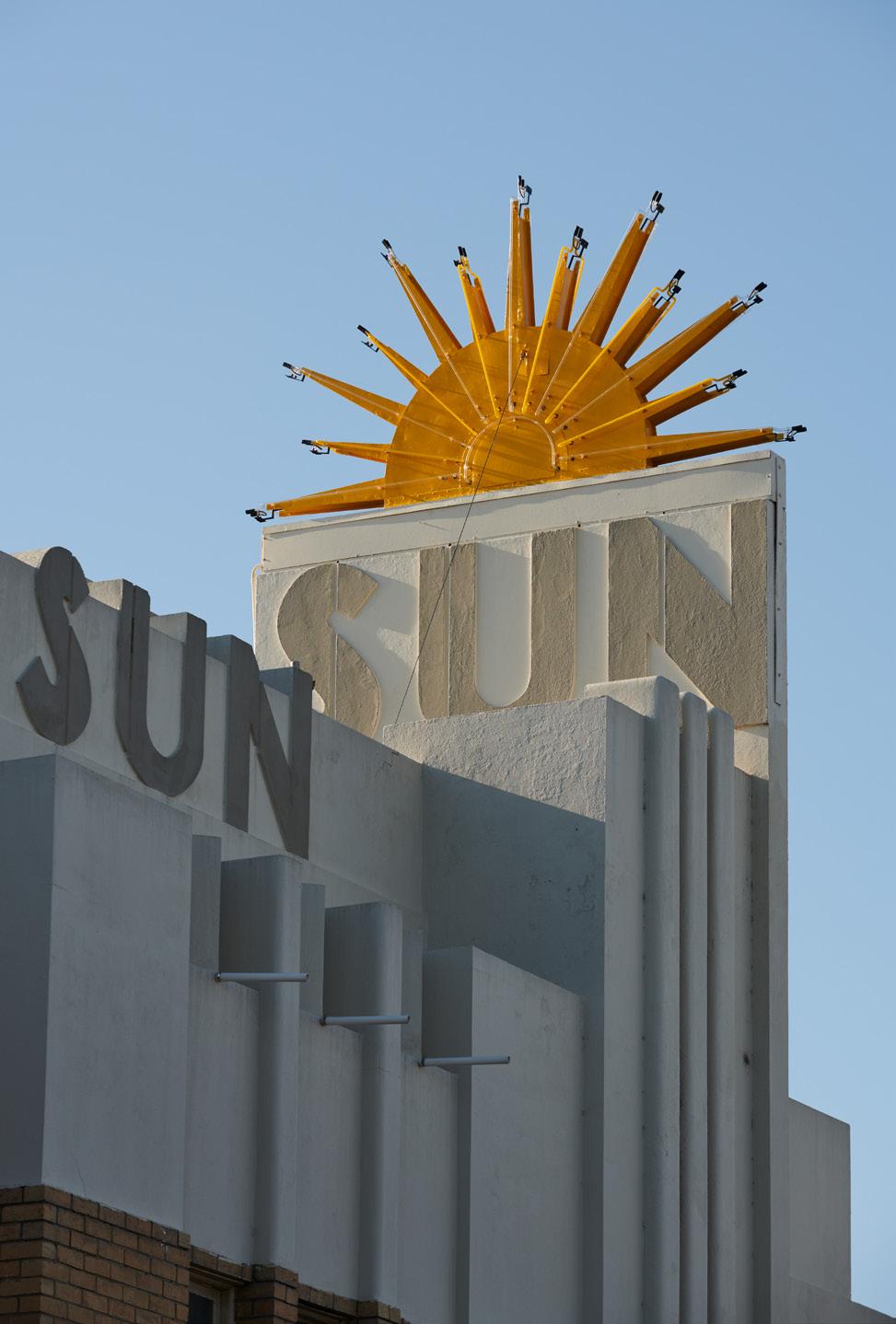

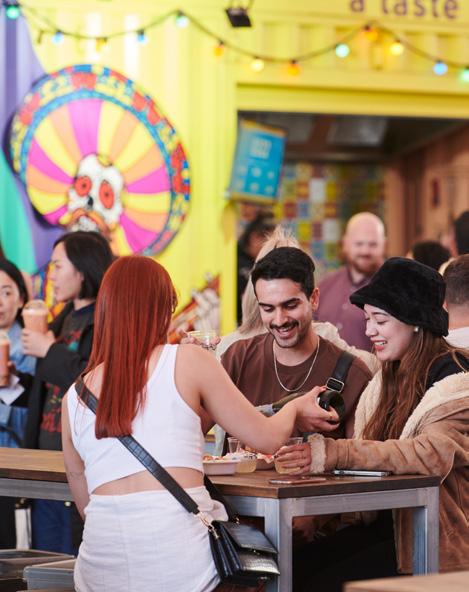
Yarraville is a cultural mosaic, bringing a world of flavours right to your door. Its charm is revealed when you start to explore hidden eateries, modern hotspots and unique dining experiences. There’s a deli in an old barbershop, a café blossoming in a former butcher shop and a speakeasy bar straight from a bygone era.

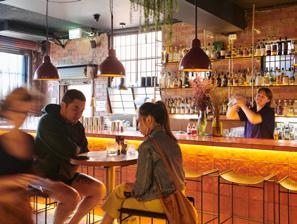



Yarraville and surrounds offer gastronomic delights around every corner, ready to satisfy refined palates or rustic cravings at any time, day or night. It’s a locale where dining transcends the ordinary with thoughtful menus across bustling cafés, fine dining and cosy bars that encourage sharing and connection.
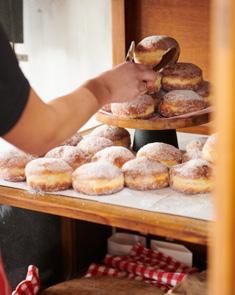
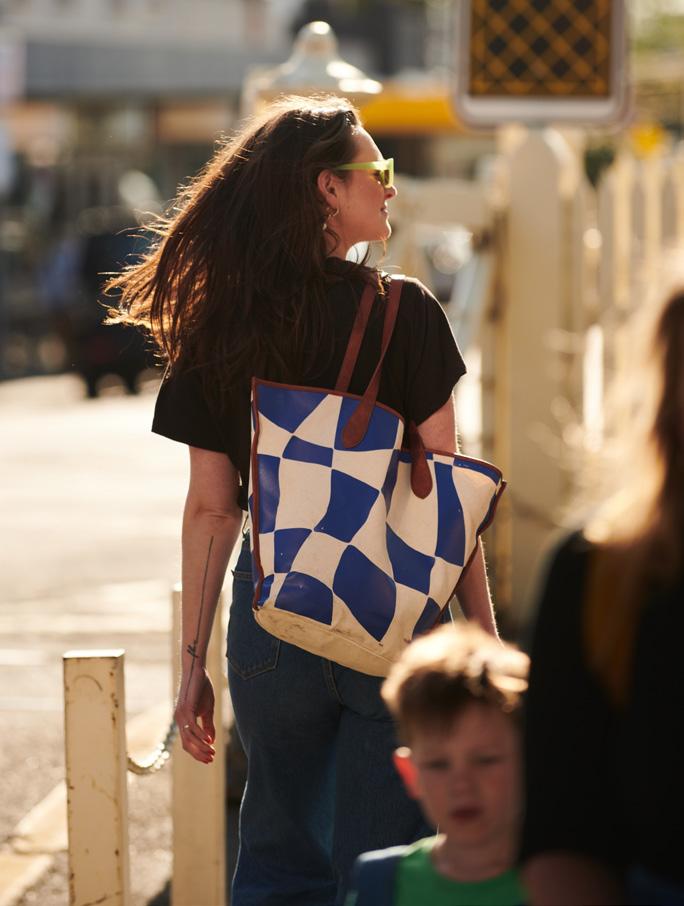


Yarraville’s creative character is reflected in its retail offerings that never fail to surprise and delight. Stores offer a treasure trove of handcrafted and carefully curated items to infuse your home and wardrobe with singular character. Monthly Farmers and Artisan Craft markets enliven the community, while personalised service at local stores harks back to the charm and simplicity of village life.
Highpoint Maribyrnong is one of Australia’s top five largest shopping centres, less than 6km from Bradmill. There are around 500 stores including big brands, luxury designers, health and beauty services, cinemas and entertainment. The centre is open every day and welcomes over 15million shoppers each year.
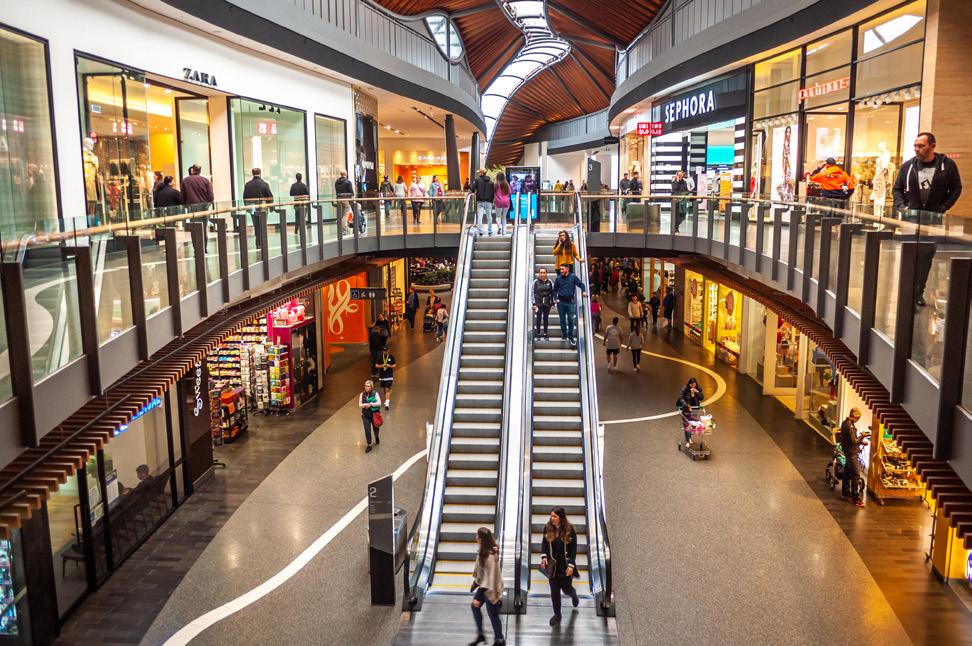
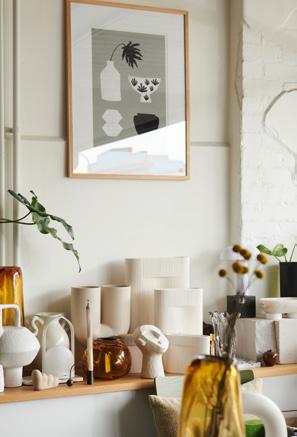

In and around Yarraville you will find an unusually large proportion of green spaces for a neighbourhood so close to the city. Beloved parks include a life-size dinosaur playground at McNish Park, the sports fields of McIvor Reserve and historic Yarraville Gardens. The local green spaces go beyond parks and playgrounds and extend for miles with cycling tracks that wind beside landmarks, riverways and interesting things to see, all the way into Melbourne’s CBD.
Neighbouring Williamstown Beach invokes a holiday state of mind, any day of the week, with swimming, sailing and walks on the pier against a backdrop of the city skyline. A host of seaside places to eat and drink capture picture perfect sunsets.
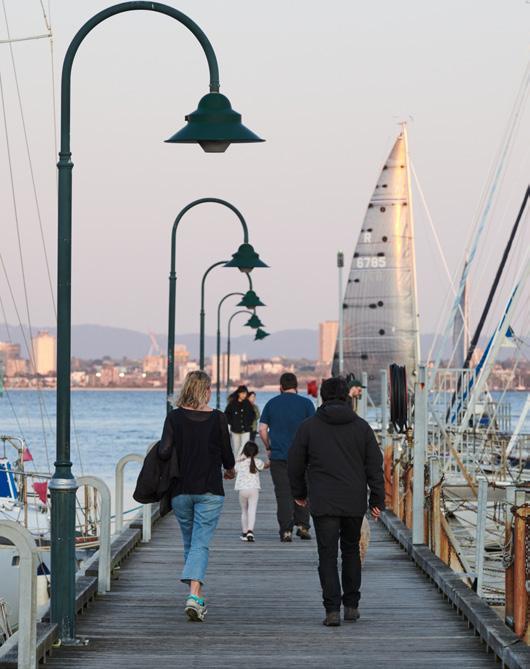

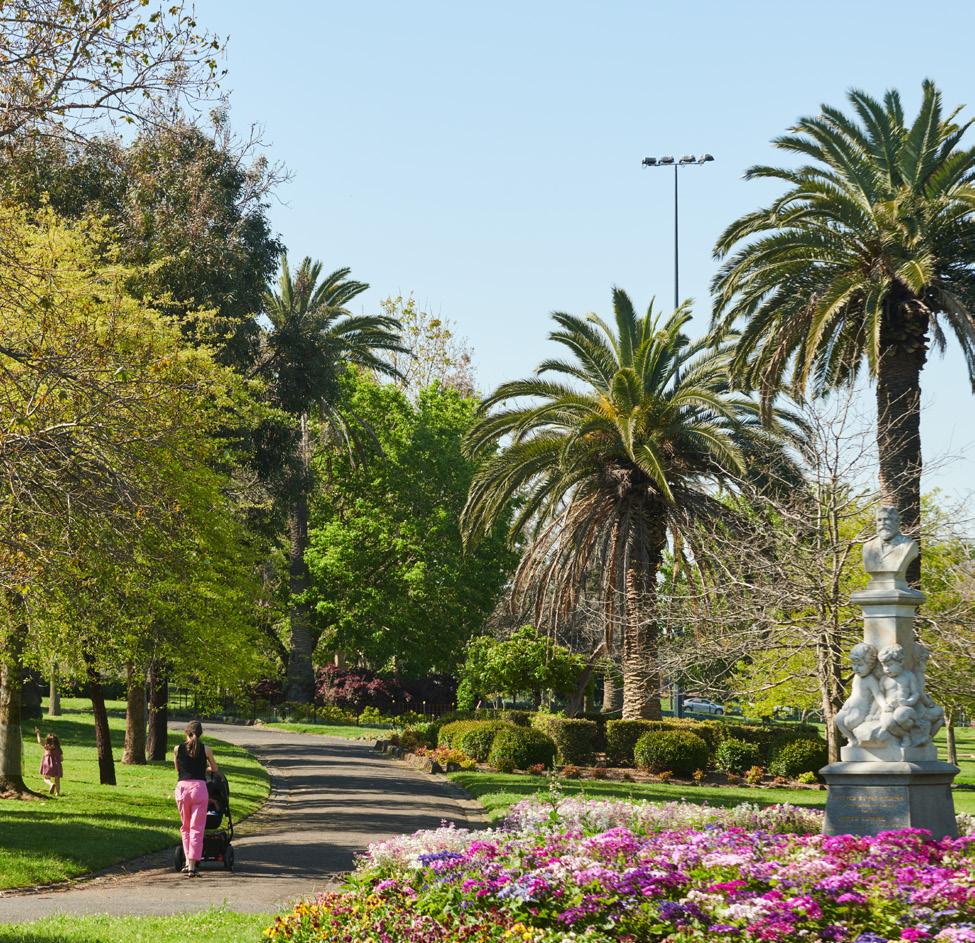

and a place for



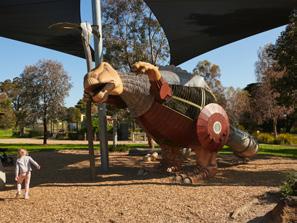
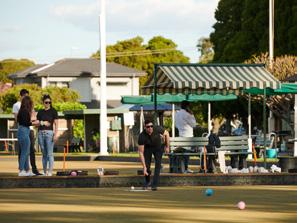
Yarraville crafts a vibrant weekend itinerary, set against a backdrop of recreation and community. Neighbours arrive in the parks for meet-and-greets with their four-legged friends or to spark some friendly rivalry at McIvor Reserve’s many sports fields. The suburb’s outdoor spaces invite picnics, playground adventures and twilight bowls.
When the clouds roll in, Scienceworks has everything for curious minds with a calendar of events and programs.
As dusk falls, the Planetarium’s celestial show enchants stargazers.
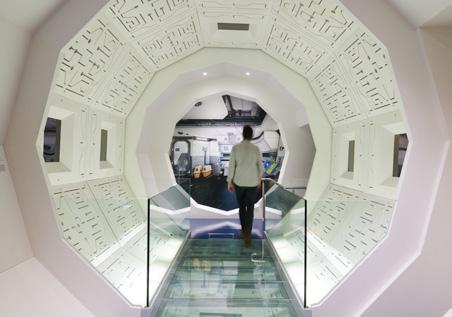
Numerous excellent local primary and secondary schools can be found in and around Yarraville, accommodating the family friendly suburb. You’ll find the morning school run transforms into a leisurely, sociable walk or ride, a daily ritual that sees neighbours leaving the car at home. Victoria University’s Footscray Campus adds another layer of youthful energy to the inner west.

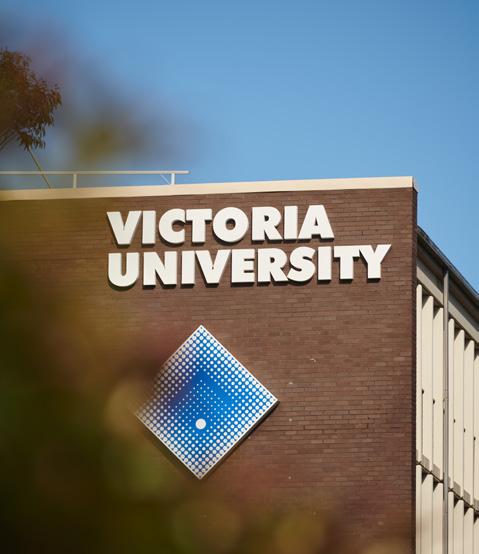

Ballarat Street embodies the heart and soul of Yarraville. Home to quaint bookstores, boutique shops and welcoming cafés, the street pulses with community spirit and interaction. A highlight is the now-permanent pop-up park that commands the south end of the street and adds to the area’s pedestrian-friendly charm.

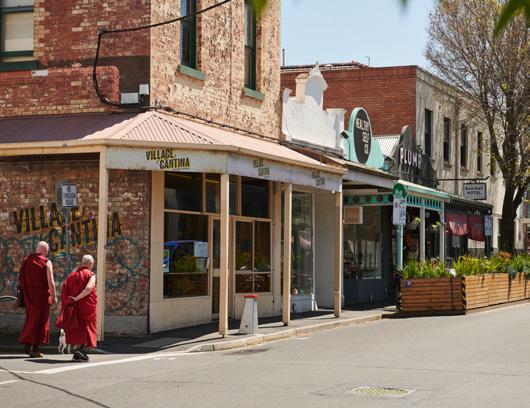

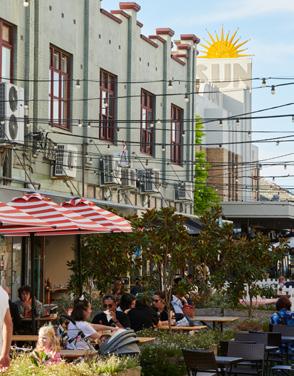

The Sun Theatre, a beloved art-deco icon, crowns the street, casting an old-world ambience as another chapter in Yarraville’s storied history. The area thrives on a bustling calendar of local exhibitions, community events and workshops, all contributing to a collective experience that is distinctly Yarraville. Once a year, the Yarraville Festival is a draw card for the inner west and a celebration of inclusivity, art and cuisine.
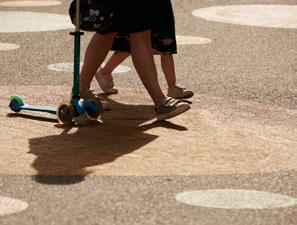
It’s less than 10 minutes from your doorstep to all things Yarraville and the inner west. For the times when you do feel like venturing further afi eld, you’ll revel in the benefi ts of an inner-city address that connects to popular destinations in minutes. If it’s not the hundreds of bars and dining establishments, it could be the cultural festivals, markets, or beach and riverfront promenades that elevate your love of local life. The city isn’t much further. Take the train from Yarraville station and you’ll be in the heart of it in less than 20 minutes. Freeway access is under 1km from Bradmill and will take you to the airport, surrounding suburbs and Melbourne’s fl ourishing coastal and regional areas.
Cruickshank Park & McNish Reserve (Dinosaur Park) 40. Newport Lakes Reserve Sports & Recreation
41. Whitten Oval
McIvor Reserve 43. Yarraville Oval
Angliss Reserve 45. Bayfi t Leisure Centre
Future Federation Trail
Culture & Entertainment
47. Sun Theatre
Scienceworks 49. Grazeland
Education
50. Wembley Primary School
51. Victoria University
52. Emma Maclean Kindergarten
53. Gowrie Clare Court Childcare
54. Bayside College Paisley Campus
55. St Margaret Mary’s Spotswood
Since 1924, Frasers Property Australia has delivered award-winning communities and created stronger, smarter, happier neighbourhoods.
International in scale but local at heart, we understand the human side of property to plan, deliver and manage high-quality, beautiful, and diverse places that enhance the way people live life together.
Our experience encompasses the creation of homes, shopping centres, commercial offices, long-term secure rental properties and mixed-use places, carefully conceived to leave a positive legacy in local communities. We design, develop, build, manage, and provide clean energy for the properties and communities we create.
During our legacy, we’ve built over 145,000 homes for Australians. From the projects of TM Burke in the 1920s and 1930s, Hooker Corporation in the 1960s, and Australand from the 1980s to 2014, Frasers Property has always created places and communities in which people feel they belong. We do this through place-making and a focus on community building, supported by our dedicated community development team. Places and communities conceived in this way enable the people who live and work there to thrive over the long-term.
Sustainability is at the heart of everything we do because we want a better, cleaner future and we know we can contribute to this.
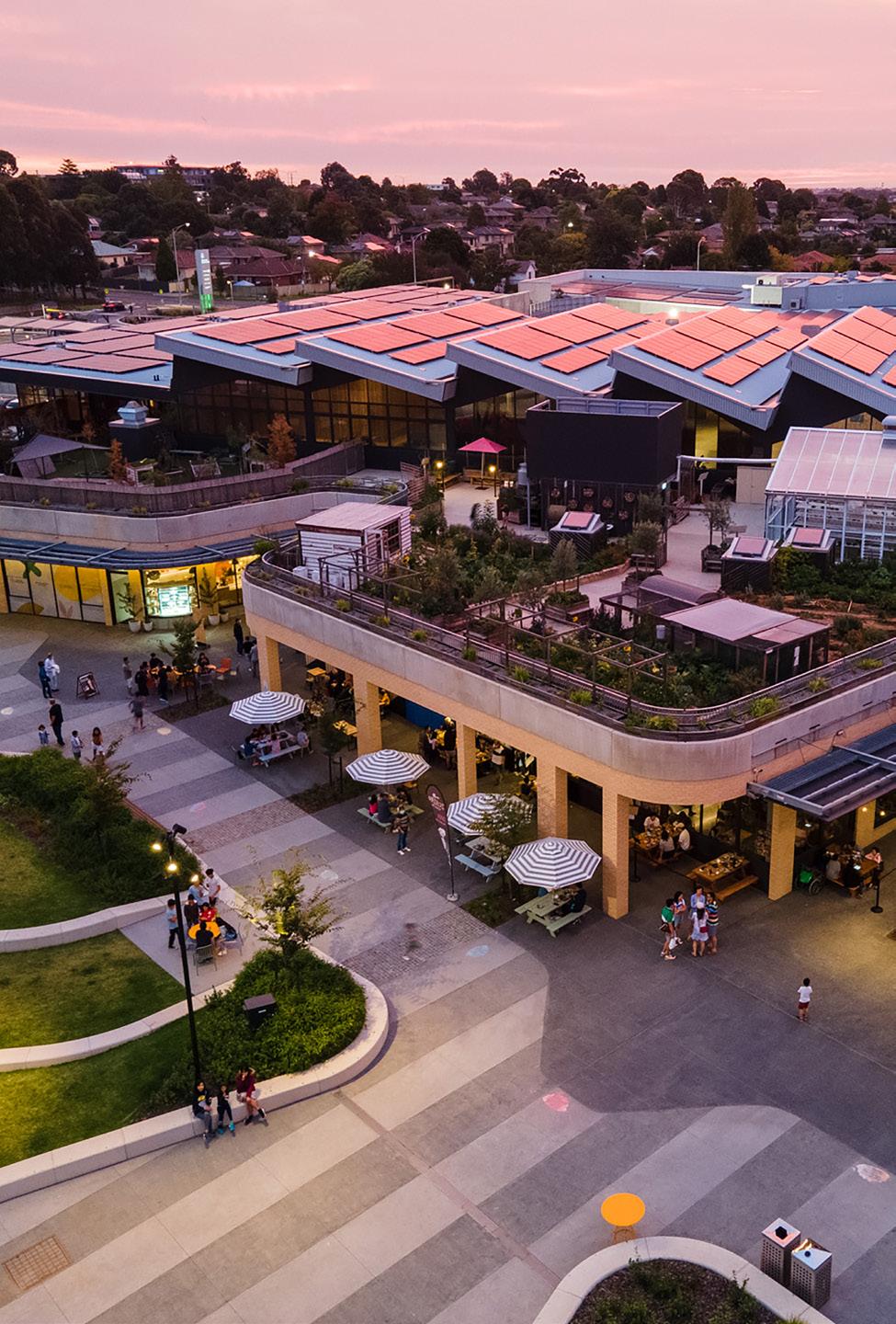
Finding better ways to thrive together and live with lower impact has been our focus for decades. We’ve led the way with a range of innovations that have improved the energy and water use of homes including Green Star design, geothermal and solar energy capture, and carbon-neutral power supply through our energy retail provider, Real Utilities.
Equally important is our commitment to social sustainability. Every Frasers Property community benefits from investment in local initiatives and the care of dedicated community managers to foster those early neighbourhood connections that go on to create lifelong bonds of friendship.
Supportive Communities
Dedicated Community Manager on every Frasers project.
Annual investment in community programs, events and partnerships.
Advisory partner to national not-for-profit, Ending Loneliness Together.
Resilient Environments
6-Star Green Star rated communities, representing world leadership.
5 x 5-Star Green Star rated communities, representing Australian leadership.
Living Building Challenge Petal Certification® for Burwood Brickworks Shopping Centre 2021, the world’s most sustainable shopping centre.
Carbon neutral energy retailing business, Real Utilities, is 100% owned by Frasers Property, providing clean energy to residents and tenants.

Bradmill Yarraville aims to blend nature with urban living, creating a harmonious community. The transformation of a heritage industrial site into a vibrant neighbourhood showcases a commitment to environmental responsibility.
Green spaces have been thoughtfully designed to encourage connections among residents, and an innovative stormwater management plan is in place.
New paths for walking and cycling promote healthier lifestyles, and the addition of an abundance of trees will enhance the environment.
Cleaner Energy
Solar PV on every roof providing access to cleaner, greener energy and saving on power bills.
Open Spaces
The community will incorporate approximately 1.5 hectares of open space including a linear park threading through the community and connecting into the neighbouring 18ha McIvor Reserve and a new urban plaza adjoining the shopping centre called the Arbory. These spaces will invite families, neighbours and friends to come together and connect.
Net Zero Target
Frasers Property Australia is committed to Net Zero Carbon development and operations by 2028.
Optimal Thermal
High thermal performance homes with double glazing and quality insulation.
Social Link
A Community Development Manager will support a range of social sustainability programs and initiatives to encourage closer community ties, including events, welcoming of future residents, development and delivery of public community users’ guide.
All Electric Homes
Removing the reliance on fossil fuels.
Healthy Lifestyles
Creating a walkable community with new walking and bicycle paths connecting homes to amenity will encourage healthy lifestyles among residents.
Remediation
There are approximately 1,000 new trees proposed to be planted throughout the development to improve local biodiversity and aid temperature regulation.
Storm Water Management
The development has been designed to use best practice on-site storm water management.
It starts with the pride in where you call home. But it’s so much more. It’s your neighbourhood. Your neck-of-the-woods. It’s where you live, shop, work, and belong. And it’s what we’ve been doing since 1924—creating stronger, smarter, happier neighbourhoods that promise greater futures.

History
Dating all the way back to 1924, our reputation and legacy is built on 100 years of Australian placemaking.
Quality
Everything we do as a business speaks to our unwavering commitment to excellence and quality.
Care
Our approach to care is much more than customer service. It’s an attitude to go further for every customer, every day.
Our purpose is to create stronger, smarter, happier neighbourhoods that enhance the way people connect with each other.
Evidence of excellence
Our neighbourhoods have received more than 400 accolades for excellence in design, innovation, sustainability, and liveability. They include Australia’s most awarded mixed-use development, Central Park Sydney, as well as landmark communities like Port Coogee in WA, Melbourne’s Burwood Brickworks, and Hamilton Reach in Brisbane.
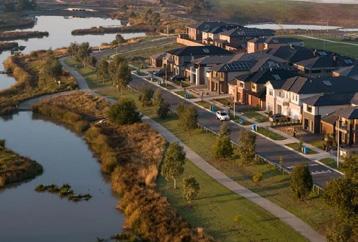



A century of care & a lifetime of rewards
There’s nothing like the feeling of holding the keys to your brand-new home in your hand. Knowing that all your hard work has been worth it. And there’s years of proud moments ahead. Helping you hold onto that feeling is why Frasers Property Care & Rewards exists.
Our care commitment
Your property journey should be easy and enjoyable. We want to make sure it is. That’s why we’ll be there for you every step of the way, with a customer care commitment you can count on.
Open communication Clear and proactive communications, monthly construction updates, and personalised reminders for major milestones including settlement and handover.
Always available
Our team is available 8am to 9pm (AEST), 7 days a week. Outside of those hours, the Frasers Property app is always on hand with an abundance of useful information.
Committed to you
We are committed to providing you with not just a home, but a community in which individuals and families can thrive and feel a genuine sense of belonging.
Tailored to you
A collaborative approach to understanding and meeting your needs that’s personal, flexible, and specific to you.
Open to feedback
We seek and value your feedback at every step, so we can continually improve our performance and quality.

Property’s most generous loyalty program
Buying from Frasers Property comes with an invitation to join the industry’s most generous rewards program. Exclusive membership benefits include: Priority Notifications, Priority Access, Family Sharing, Partner Rewards and Repeat Purchase Rewards—giving all of our members, families and friends even greater value and access to the benefits you’ll really care about.
Ed.Square Town Centre, Winner, Development of the Year – Retail, Urban Developer Awards for Industry Excellence 2023
Frasers Property in Australia,Winner, Diversity, Equity & Inclusion, Property Council of Australia Innovation & Excellence Awards 2023
Real Utilities, Shortlisted, Sustainability Leaders 2023, Australian Financial Review
Ed.Square Town Centre, Finalist, Retail Development, Urban Taskforce Development Excellence Awards 2023
Ed.Square, Finalist, Development of the Year – Mixed Use, Urban Developer Awards for Industry Excellence 2023
Ed.Square, Finalist, Best Mixed-Use Development, Property Council of Australia Innovation & Excellence Awards 2023
Ed.Square Town Centre, Finalist, Best Shopping Centre Development, Property Council of Australia Innovation & Excellence Awards 2023
Ed.Square, Finalist, Best Public Art Project, Property Council of Australia Innovation & Excellence Awards 2023
Burwood Brickworks Shopping Centre, Finalist, Best Public Art Project, Property Council of Australia Innovation & Excellence Awards 2023
Frasers Property in Australia, Ranked 3rd, Property, Transport and Construction, AFR BOSS Best Places to Work
Ed.Square Playground, Silver, Interior Design – Public or Institutional, Australian Design Awards by Better Future
Burwood Brickworks, Winner, Design Excellence, UDIA VIC Awards for Excellence 2022
Burwood Brickworks, Winner, Medium Density Development, UDIA VIC Awards for Excellence 2022
Ed.Square Playground, Gold, Interior Design – Public or Institutional, Sydney Design Awards by Better Future
Frasers Property in Australia, Winner, Diversity & Inclusion Award for Excellence, UDIA NSW Leadership Awards 2022
Life, Point Cook, Finalist, Residential Development, UDIA VIC Awards for Excellence 2022
Burwood Brickworks, Finalist, Masterplanned Development, UDIA VIC Awards for Excellence 2022
Burwood Brickworks, Finalist, Environmental Excellence, UDIA VIC Awards for Excellence 2022
Frasers Property Australia, Finalist, Leaders in Diversity, UDIA VIC Awards for Excellence 2022
Club Mambourin Winner, Excellence in Construction of Commercial Buildings $5M-$10M, Master Builders Victoria Excellence in Construction Awards 2022
Ed.Square Town Centre, Winner, Retail Development, UDIA NSW, Crown Group Awards for Excellence 2022
Ed.Square, Commendation, Mixed-Use Development, UDIA NSW Crown Group Awards for Excellence 2022
The Waterfront, Shell Cove, Winner, NSW Regional Development, UDIA NSW Crown Group Awards for Excellence 2022
Midtown MacPark, Commendation, Marketing Excellence, UDIA NSW Crown Group Awards for Excellence 2022
Burwood Brickworks – Living Building Challenge, Winner, Property & Construction, Australian Financial Review Sustainability Leaders 2022
Burwood Brickworks – Living Building Challenge, Overall Winner, Sustainability Leaders 2022, Australian Financial Review
Real Utilities, Shortlisted, Sustainability Leaders 2022, Australian Financial Review
The Waterfront, Shell Cove, Finalist, Masterplanned Communities, UDIA NSW Crown Group Awards for Excellence 2022
Ancora at The Waterfront, Shell Cove, Finalist, Design Excellence, UDIA NSW Crown Group Awards for Excellence 2022
Nautilus at The Waterfront, Shell Cove, Winner, Design Excellence, UDIA National Awards for Excellence 2022
Putney Hill, Winner, Residential Development, UDIA National Awards for Excellence 2022
Big Nest in Sydney in Central Park Sydney, Finalist, Public Arts, Property Council of Australia Innovation & Excellence Awards 2022 Central Park WA, Finalist, Office Development, Property Council of Australia Innovation & Excellence Awards 2022
Burwood Brickworks Shopping Centre, Winner, Cultural Heritage and Culture Industry Design Award, A-Design Award & Competition 2022
Burwood Brickworks Shopping Centre, Winner, Interior Architecture, iF Design Award 2022
Fairwater, Winner, Best Master Planned Community, Property Council of Australia Ryder Levett Bucknall Innovation and Excellence Awards 2021
Burwood Brickworks Shopping Centre, Winner, People’s Choice Award, Property Council of Australia Ryder Levett Bucknall Innovation and Excellence Awards 2021
Burwood Brickworks Shopping Centre, Winner, Best Sustainable Development – New Buildings, Property Council of Australia Ryder Levett Bucknall Innovation and Excellence Awards 2021
Burwood Brickworks Shopping Centre, Winner, Best Shopping Centre Development, Property Council of Australia Ryder Levett Bucknall Innovation and Excellence Awards 2021
Burwood Brickworks Shopping Centre, Winner, Australian Development of the Year, Property Council of Australia Ryder Levett Bucknall Innovation and Excellence Awards 2021
Renowned Australian leaders and innovators in residential and urban design and development have come together for this project of immense scale. Rothelowman bring widely recognised expertise in multi-residential design to create the residences of Bradmill. Craig Tan Architects, a prominent name in urban design, will revitalise the heritage buildings to provide places of diverse amenity for Bradmill’s residents. i2C Architects, renowned for cultivating strong community bonds through urban design, apply this ethos in shaping Bradmill’s retail, dining and community spaces. MDG Landscape Architects create a cohesive green landscape with boundless opportunities for outdoor living experiences across Bradmill’s parks, gardens, play and activity spaces. Irongate, as funding partner, brings the project together.
Having pioneered some of Australia’s most significant and well-loved neighbourhoods, they bring together unified and considered design to enrich the daily experiences of Bradmill residents and the wider Yarraville community.

Irongate is a leading Australian real estate fund manager. The senior management team has worked together since 2005 and has invested in and managed over A$5bn of assets on behalf of local and offshore institutional investors, pension funds, insurance companies and family offices. This track record includes the establishment, growth and sale of the ASX and JSE listed Irongate REIT in mid-2022 for market leading returns.
As well as a strong track record in office and industrial assets, Irongate has successfully invested in, managed and delivered residential developments across Australia since commencement of the business. This has included six successful joint ventures with Frasers Property Australia.
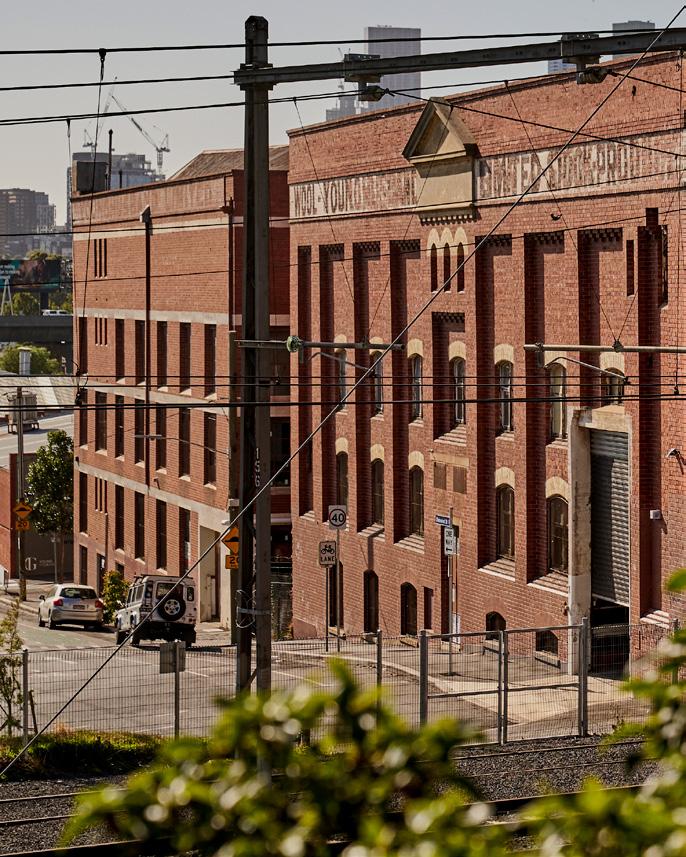

At Rothelowman, we engage in radical exploration to find extraordinary solutions. We are innovators. People committed to the creation of spaces that enhance their surrounds, add value to their urban or natural landscapes and stand the test of time.
As pioneers in the field of architecture and design we are ever-evolving our practice, people and market through the award-winning projects we deliver for Australia’s premier private and public organisations.
The inner workings of a Rothelowman design are the result of rigorous methodology, ensuring the DNA behind every facade is of superior intelligence. We are adaptable, continually advancing to meet the needs of a changing industry and urban landscape.
Our premium quality services are underpinned by a committed recognition of architecture’s responsibility towards the natural environment and the importance of environmentally sustainable design.
Usability is at the centre of all that we do, with each facet of the user experience carefully considered in our approach to ensure every Rothelowman design creates a unique and authentic human environment.

MDG are a highly regarded and experienced practice led by directors Andrew Moyle, Simon Smith and Jason Forde, delivering design excellence since 1992. As landscape architects they create spaces with a distinct identity and a clear sense of place, attempting to translate these objectives into fresh design outcomes which are imaginative, engaging and functional.
They strive to achieve an ideal balance between fundamental environmental considerations and the needs of people who will use and occupy the spaces they create. This successful integration of human activity and environmental sensitivity ensures each project responds to a set of enduring principles that provide dynamic and practical solutions of the highest quality.
The work of MDG ranges from broadscale masterplanning projects to detailed designs for private and public-sector clients. MDG places great importance on the creative thought process in order to explore innovative design outcomes. They are recognised as a market leader in the field of landscape architecture, demonstrated by receiving numerous industry awards.
At Craig Tan Architects we create memorable experiences, places people seek out again and again.
We are one of Australia’s leading architectural, interiors and urban design firms. This means that we work with and between these disciplines to ensure coherent, integrated solutions. Our unique and demonstrated expertise lies in the creation of intensively used destinations in green field sites, the reinvention of existing spaces, and the crafting of nuanced interiors.
Our portfolio extends across a variety of contexts and typologies, ranging from hospitality, commercial, retail, education, cultural and civic, through to residential. Our spaces are crafted to be fresh yet also timeless. They are always fundamentally about interaction, observation, comfort, sensory engagement, and great atmosphere.
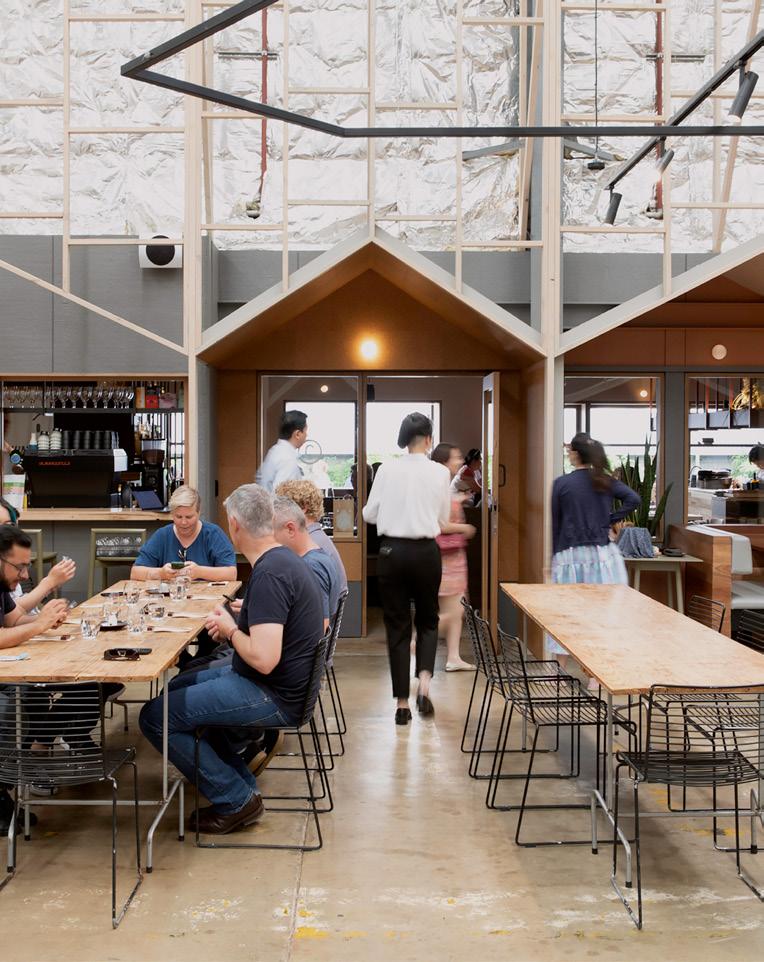
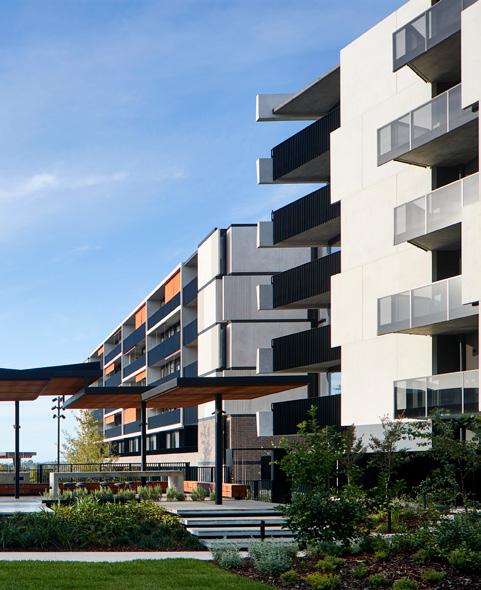

We’re inspired by every project’s unique character and potential to make a civic difference. In the pursuit of exceptional and buildable design solutions, we focus not only on outcomes but also on high-quality professional services. Directors are hands-on across the life of a project and we regularly invite other specialists to work with our own.
The meticulous and holistic framework through which we investigate a brief is much more than a quality process. Harnessing expertise from many fields and disciplines, it involves listening deeply to the needs and ambitions of our clients, the critical exploration of root problems and embracing pragmatic realities to ensure that every outcome is born of the best creative and researched knowledge. Within a culture of enquiry, this process can unearth new terrain; precedents are revisited for their lessons and reinterpreted for renewed usefulness; so that tested conventions might be reaffirmed with greater certainty.
i2C was established in 1999 and has been built from the ground up, forged by the strong friendship between architects Brian Jende and Anthony Merlin with Rod Rose joining the duo in 2018 as a result of a long term relationship between them.
Award winning retail, urban planning and commercial projects have been a core part of our business from the beginning. Over the past ten years our architecture has expanded into mix-use developments and our expertise has grown to include interior design and branded environments. Together with our global alliance partner, Ryder Architecture we have extensive experience in the build to rent sector. Regenerative principles bring fresh thinking to our designs and practice that delivers healthy, comfortable, long term community focused solutions.

Pioneer Townhomes at Bradmill Yarraville exemplify thoughtful and quality design, where every element, from foundation to finish, strikes a harmonious balance between aesthetics and function.
An architectural language characterised by confident geometry and classic materiality ensures the buildings harmonise with the context of Bradmill. Thoughtful design fills the homes with light and modern conveniences, while optimising privacy and seamless connections to nature. These homes are developed for the future, boasting an all electric home and green sustainable features to reduce environmental impact.

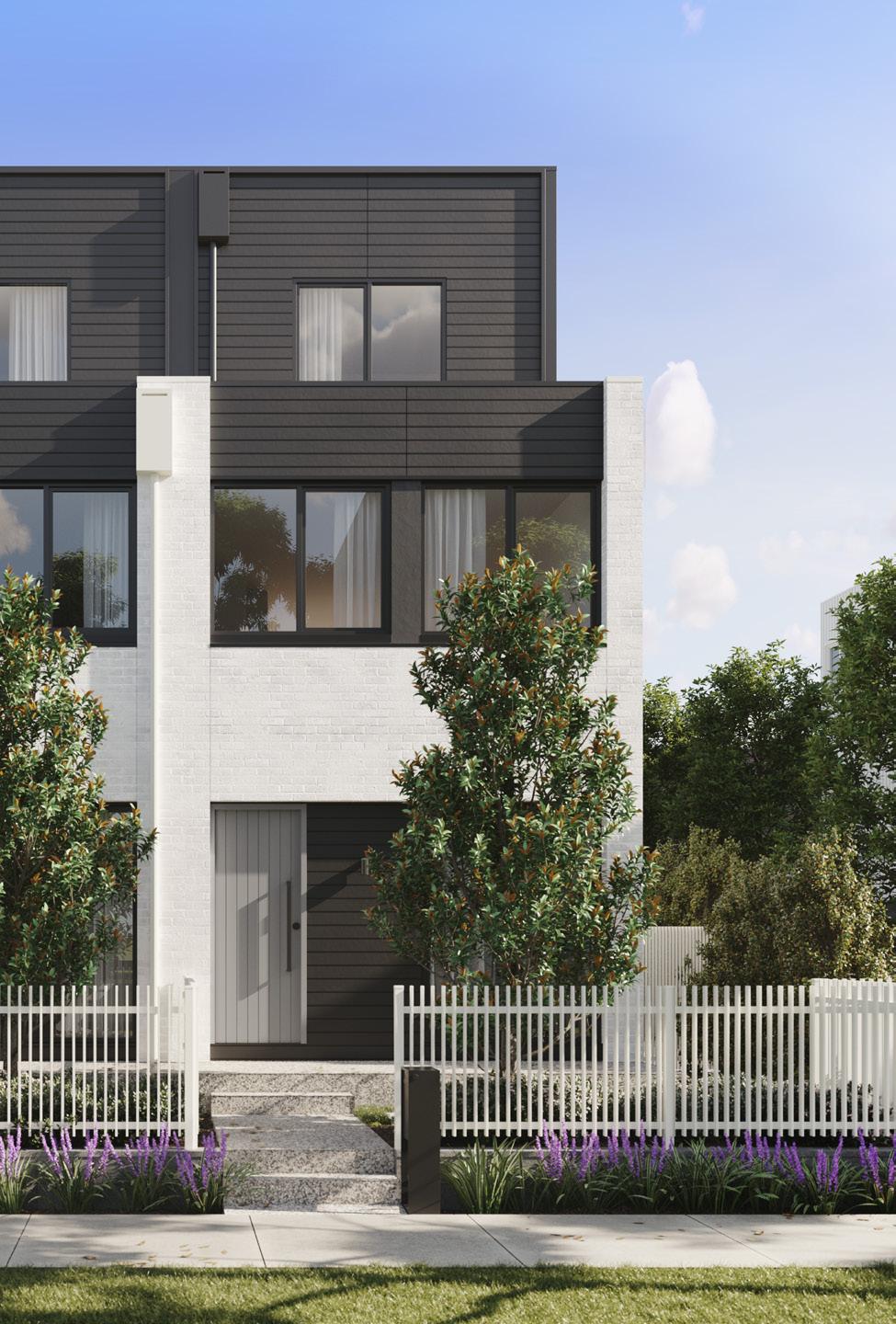
Architecture by Rothelowman is shaped as a response to the residential landscape that characterises Melbourne’s most loved, inner western precinct. A modern material palette skillfully marries texture and detail to present timeless and unified exterior facades, echoing the welcoming character of Bradmill Yarraville.
The contemporary homes mark the streetscape with a lively and vibrant presence, spanning two or three storeys and offering 3 or 4 bedroom configurations. Each home is oriented to maximise light and provide adaptable living spaces to meet the demands of modern family life. Many homes feature primary and secondary living areas on separate levels, assuring every lifestyle finds its niche. A secure garage and individual street entrance provides an elevated sense of privacy with green landscapes consciously placed, immersing the home in verdant surrounds.
The future-ready homes are dedicated to weaving sustainable features into every aspect of the design. They provide solar panels, water saving fixtures and double glazing for high thermal performance. These all-electronic homes eliminate the need for gas, effectively eradicating reliance on fossil fuels for all Bradmill homes.

RESIDENCES

Designed for the energetic family, discerning entertainer, and those who cherish comfort, the interiors present optimal ambience and well-proportioned spaces. Natural textures are layered to develop depth and warmth, elevated by design details that nod to the site’s industrial past with unique character and sophistication.
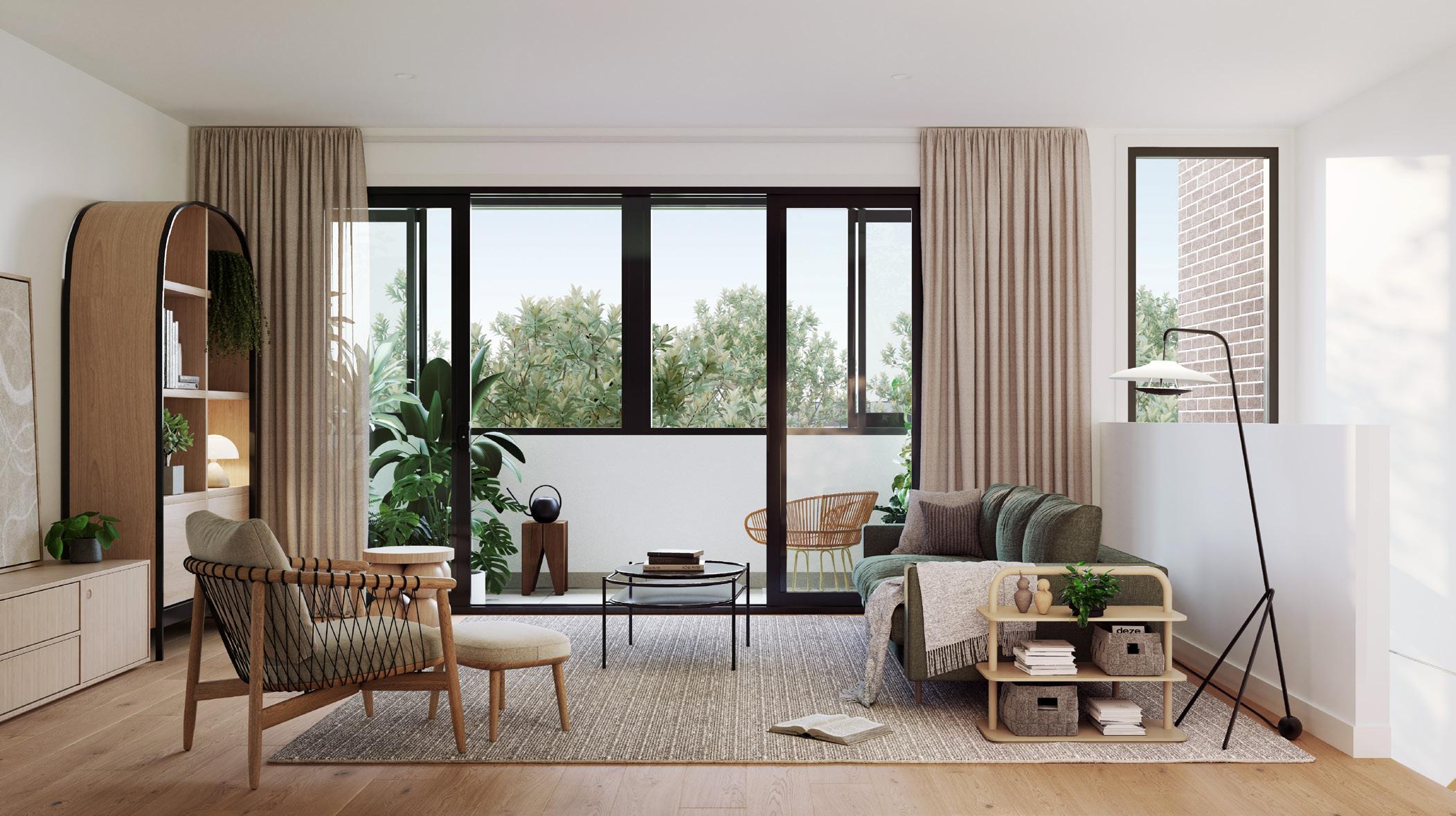
Thoughtfully curated material palettes and design details create an uninterrupted connection between interior and exterior, resulting in light and airy spaces. The flexible living areas, hemmed by glazing and green views, transition effortlessly into balconies, terraces or wintergardens. This connection enriches entertainment options and spaces to unwind and rest. The interior design incorporates elements reminiscent of manufacturing, with powdercoated metal-frames applied to glazed doors and windows, and joinery crafted from materials inspired by the
Adorned with a timber-look finish, stone, and refined metal accents, the interiors exude elegance and a welcoming tactile quality. Modern joinery offers both discreet and display storage solutions with multiple in-built options to manage daily life. The joinery not only serves a practical purpose, it enriches the architectural narrative, helping to delineate function in the living zones, study and laundry areas. A level of customisation is offered across the interiors with a choice of a colour palette in either the Indigo Scheme (Dark), which features classic rich walnut brown or the Chambray Scheme (Light), with modern, light oak coloured finishes.

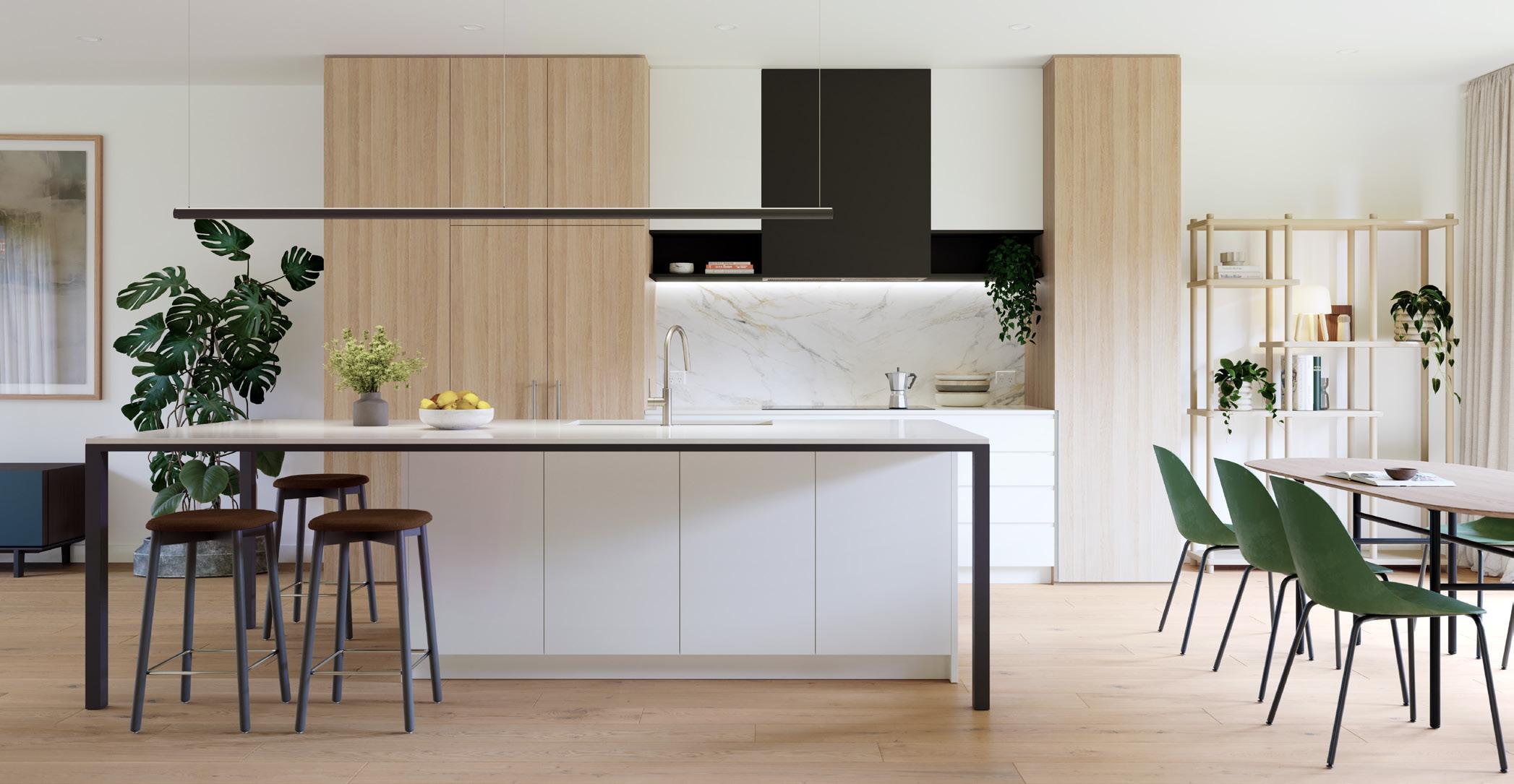
The kitchen exemplifies functional elegance, ideal for everyday living and entertaining. Finishes of rich wood-grain laminate and stone textures merge smoothly for a cohesive design. Forming a backdrop to the kitchen, full-height, flush-panel cabinetry, with sleek linear finger-pull joinery broadens the sense of space and complements the sophisticated stone finish and matte white surfaces and accents. A choice to upgrade joinery to 2pac finish is available for each home.
The island is a focal point, effortlessly tying the kitchen to the adjacent lounge and dining spaces, so whether you’re in the kitchen or the lounge, the open layout keeps you engaged in the home’s social life.

The bedrooms serve as tranquil retreats for recharging, offering quiet moments to relax in the evening or prepare for the day ahead. Inspired by nature, these generously proportioned spaces feature cosy organic textures, with pure wool loop-pile carpets, warming white surfaces, and expansive windows. The bedrooms are fitted with ample storage, and select primary bedrooms boast spacious walk-in wardrobes.
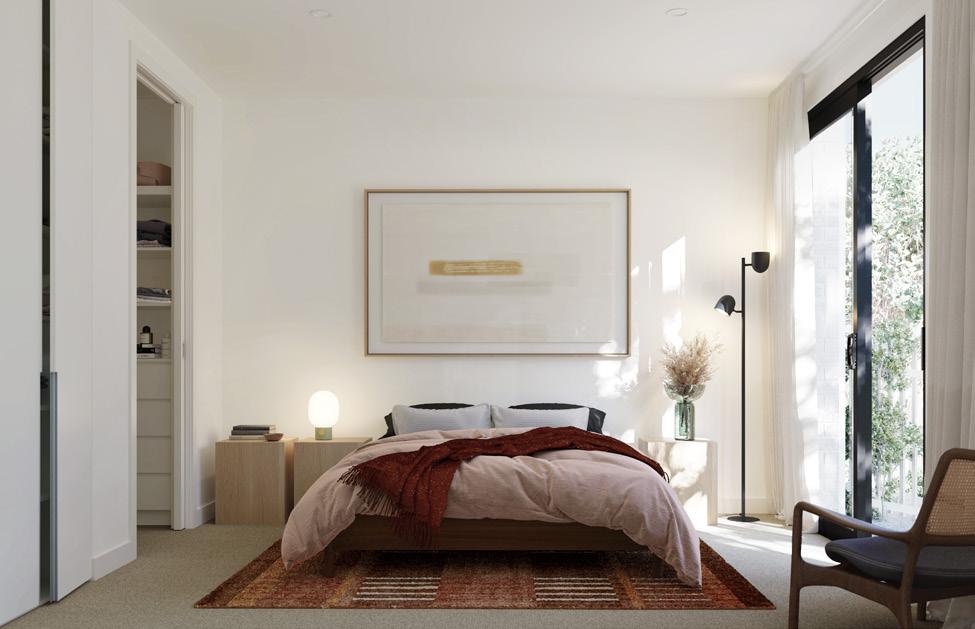

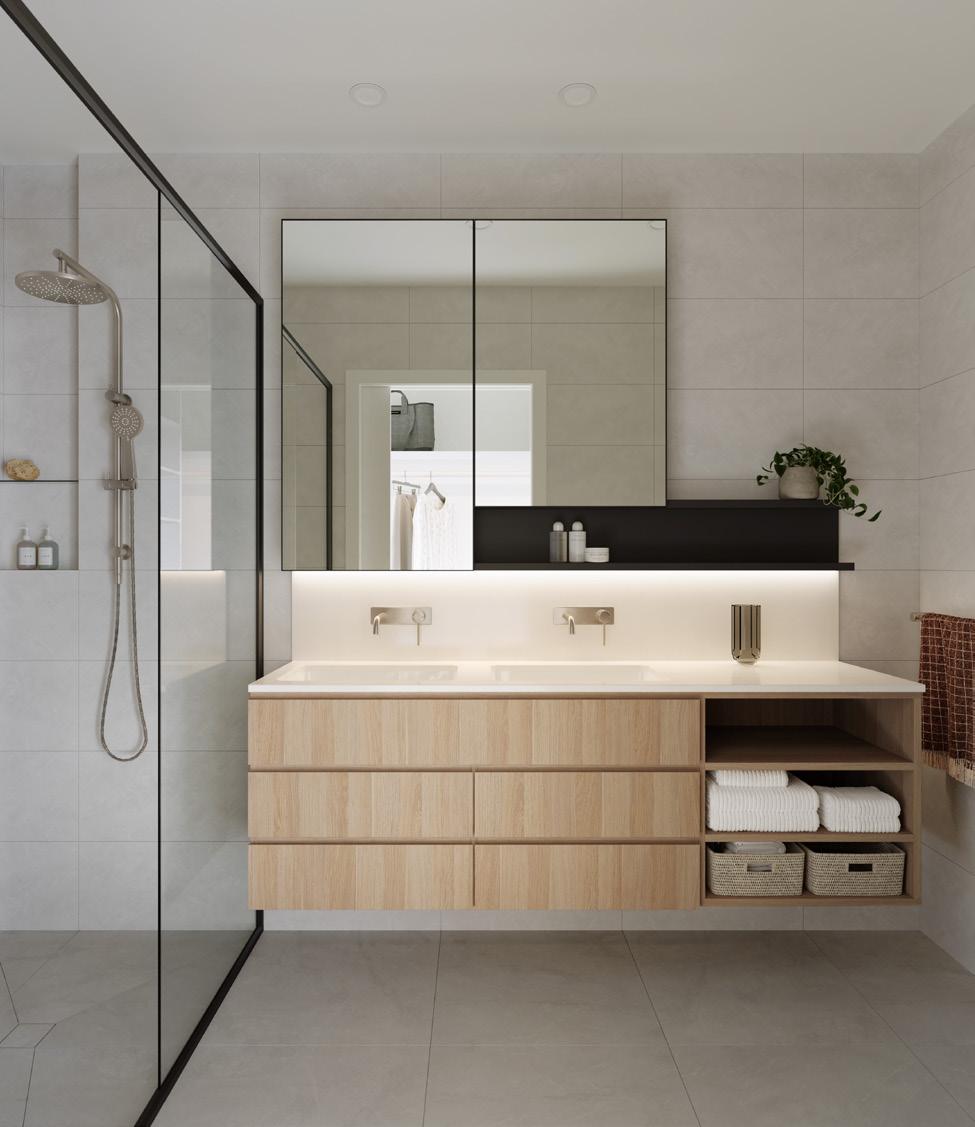
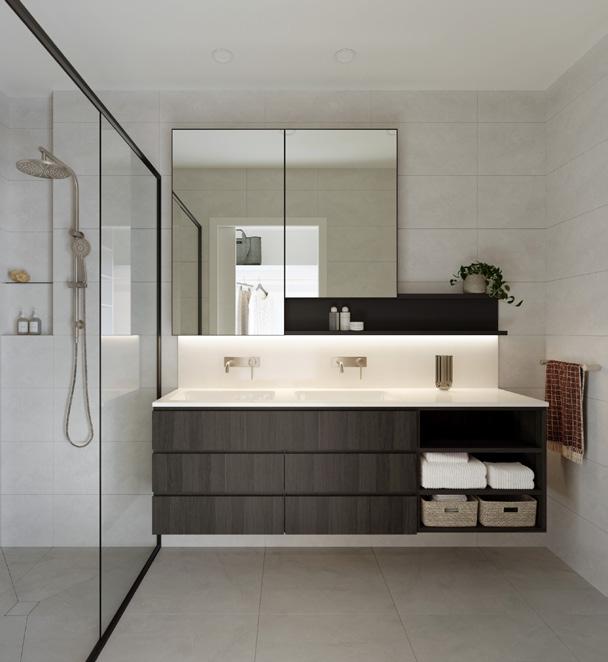
Wrapped in shades of grey and softened with the comforting textures of timber-look laminate and stone, the bathrooms offer a rejuvenating and calming ambience.
The vanity combines rich charcoal oak or honeyed timber grain laminate topped with stone that extends to the splashback and is elegantly finished with slender, brushed nickel tapware. Designed with artistry, the vanities feature an abundance of storage that sit afloat, next to a deep-set shower. Select bathrooms will also feature a luxurious bathtub for a relaxing soak at the end of a busy day.
Varied home designs offer numerous ways to enjoy in the outdoor spaces, from either the garden, balcony or wintergarden. The interiors harmoniously extend to outdoor areas increasing opportunities for relaxing, entertaining and open-air living.
Crafted as an authentic outdoor living experience, these spaces incorporate paved terraces or lush grass underfoot, complemented by easy-to-maintain greenery. This combination infuses the home with a feeling of both expansive openness and seclusion – a private and peaceful sanctuary.

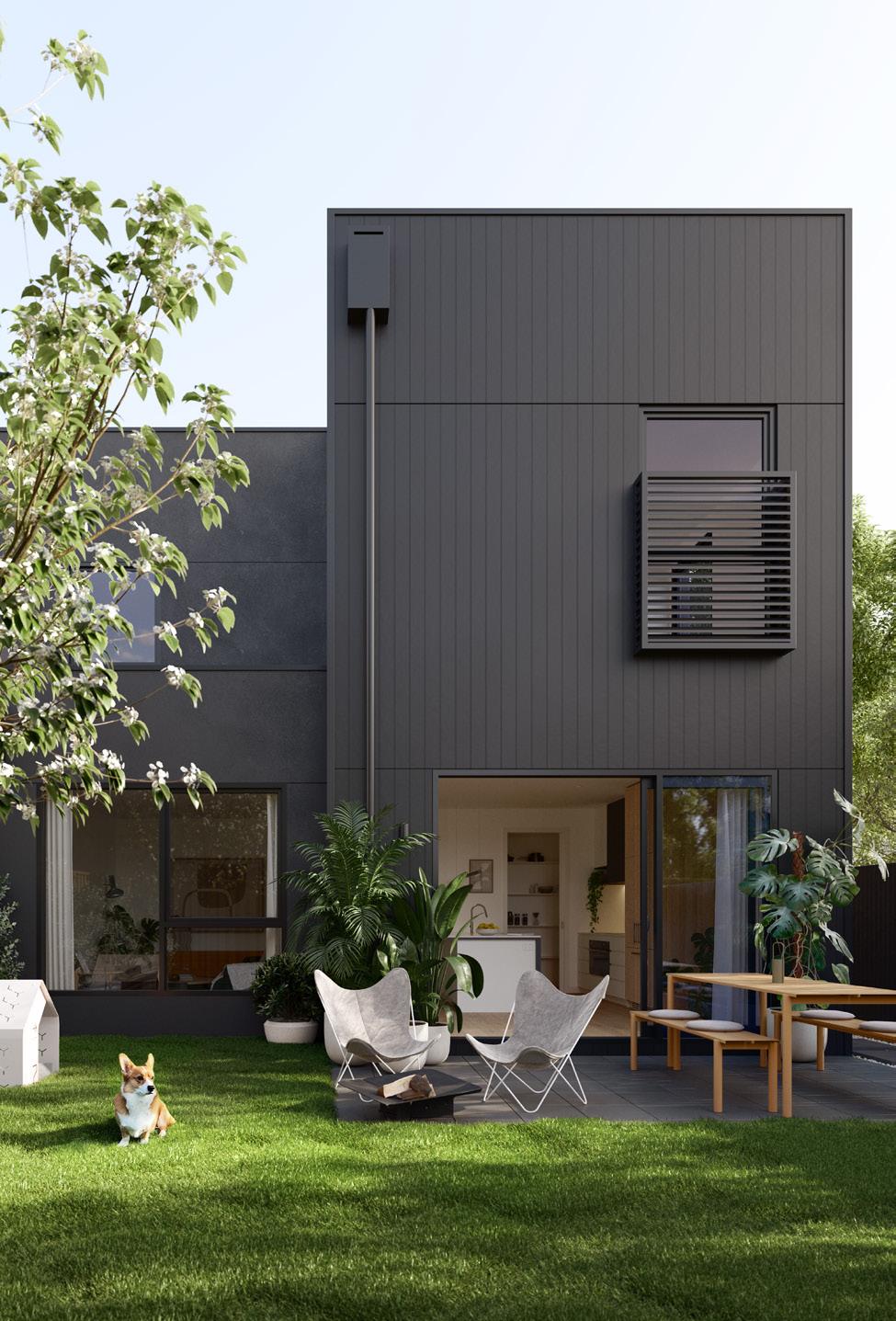
FIXTURES, FITTINGS & FINISHES
CHARACTER
The fittings and finishes are defined by quality and textural detail, selected for their durability and a quietly luxurious aesthetic. These material selections offer natural texture, balance and contrast. A suite of premium fixtures and fittings alongside Smeg appliances and custom-crafted joinery emphasise a thoughtful blend of modern convenience and refined design.

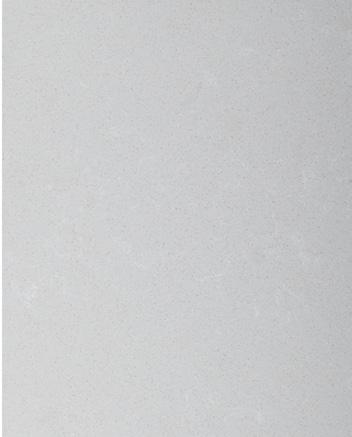





















Laundry*










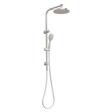






























LIGHTING, ELECTRICAL AND HYDRAULIC
(where
Electrical Package* - 1no. DGPO to each bedroom
- 1no. DGPO to enclosed storage underneath ground level stairs
*Included in homes: 102-103, 106-109, 112-115, 117-132, 137-144.
- 1no. DGPO at main entry hallway
*Included in homes: 126-132, 201-207.
- 1no. DGPO at L01 hallway
*Included in homes: 102-103, 106-109, 112-115, 133-136.
Outdoor Tap* Outdoor water point (to balcony, terrace & wintergarden)
*Included in homes: 101-116, 126-136.
Battery Storage* Wall mounted battery storage (with inverter)
*Only available to select homes.
DOORS
Flooring Engineered timber flooring through the home (excluding wet areas) Doors Fly screens to sliding doors
EXTERNAL AND LANDSCAPING
Entry Path & Driveways Exposed aggregate (where applicable)
Rear Yard Paving* Pavers as indicated on drawings
*Included in homes: 117-125, 137-144.
Garden Beds Mulch and irrigated to front yard only (where applicable)
Lawn Area* Turf to rear yard
*Included in homes: 117-125, 137-144.
Fencing Includes side and boundary fencing as nominated on Contract of Sale
Hot Water Service* Electric boosted solar water heater system (Roof level)
*Included in homes: 101-116, 125-144.
Electric heat pump hot water system (Ground level)
*Included in homes: 117-124.
Heating & Cooling* Ducted heating and cooling system
*Included in homes: 117-124, 137-144.
Split System
*Included in homes: 101-116, 126-136.
Roofing Colorbond finish
External facades (Home type dependent)
Balustrade (Home type dependent)
Brick veneer
Bagged and painted brick veneer
Fibre cement sheet cladding systems with horizontal and / or vertical expressions
Paint finish
Brick veneer
Fibre cement cladding
Aluminium vertical battens
Aluminium framed glazed balustrade where applicable
Garage Door Sectional overhead garage door
Ceiling Heights 2730mm high ceiling to levels with living areas and secondary living area*
*Included in homes: 137-144 unless noted otherwise on drawings.
2590mm high ceiling to levels with bedrooms and secondary living areas*
*Unless noted otherwise on drawings.
3600mm high ceiling to living area*
*Included in homes: 101, 104-105, 110-111, 116 unless noted otherwise on drawings.
