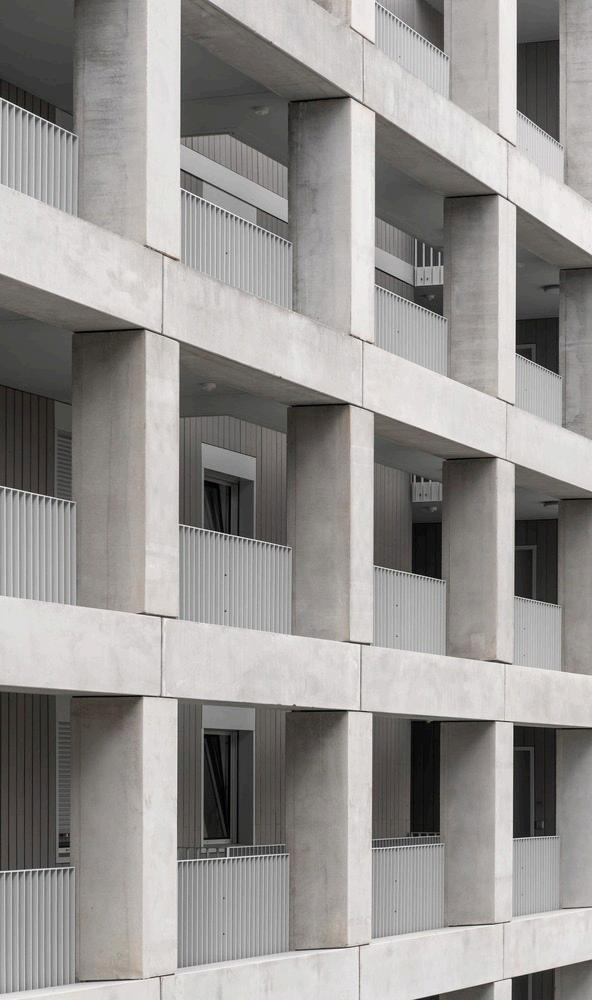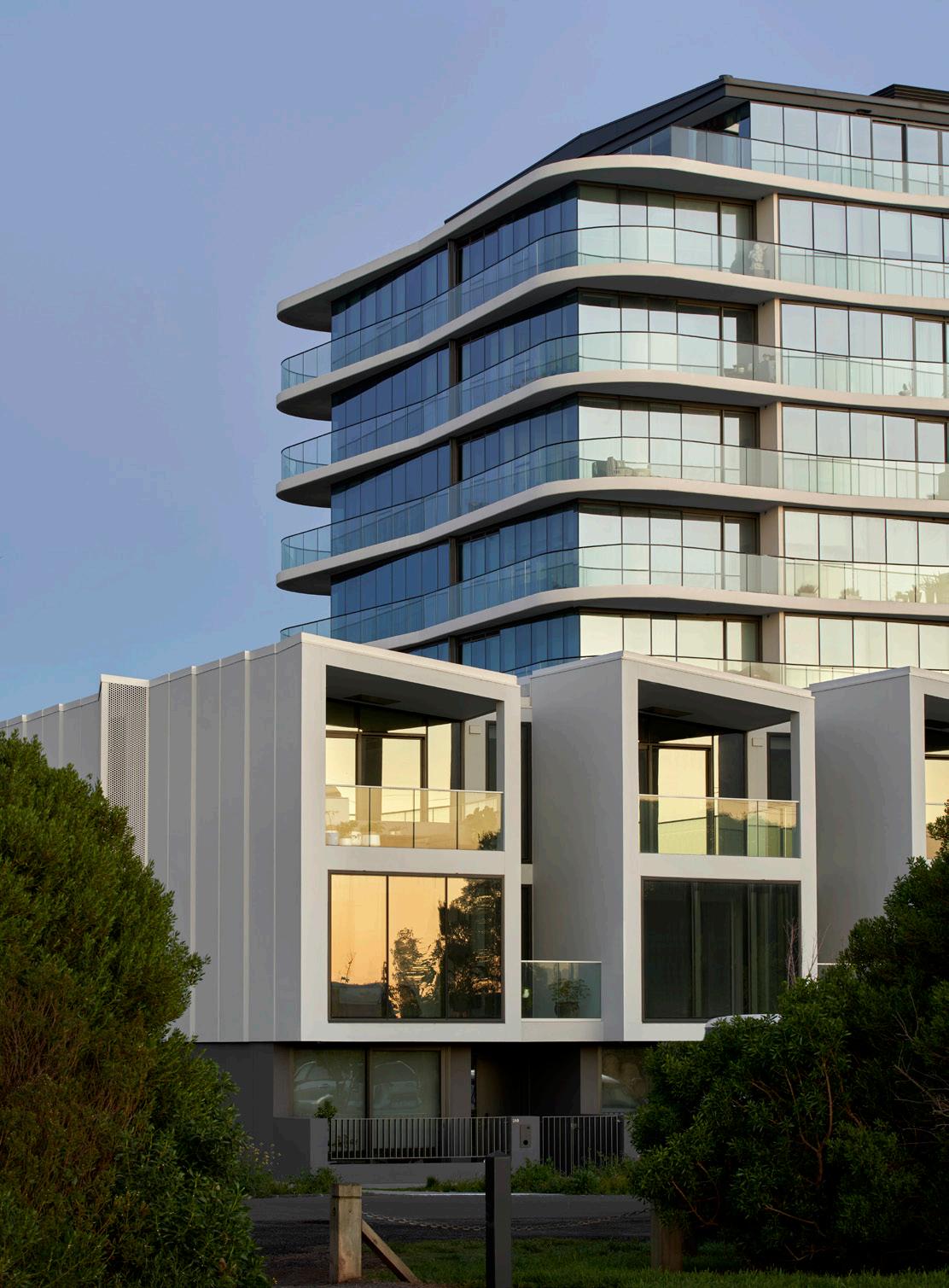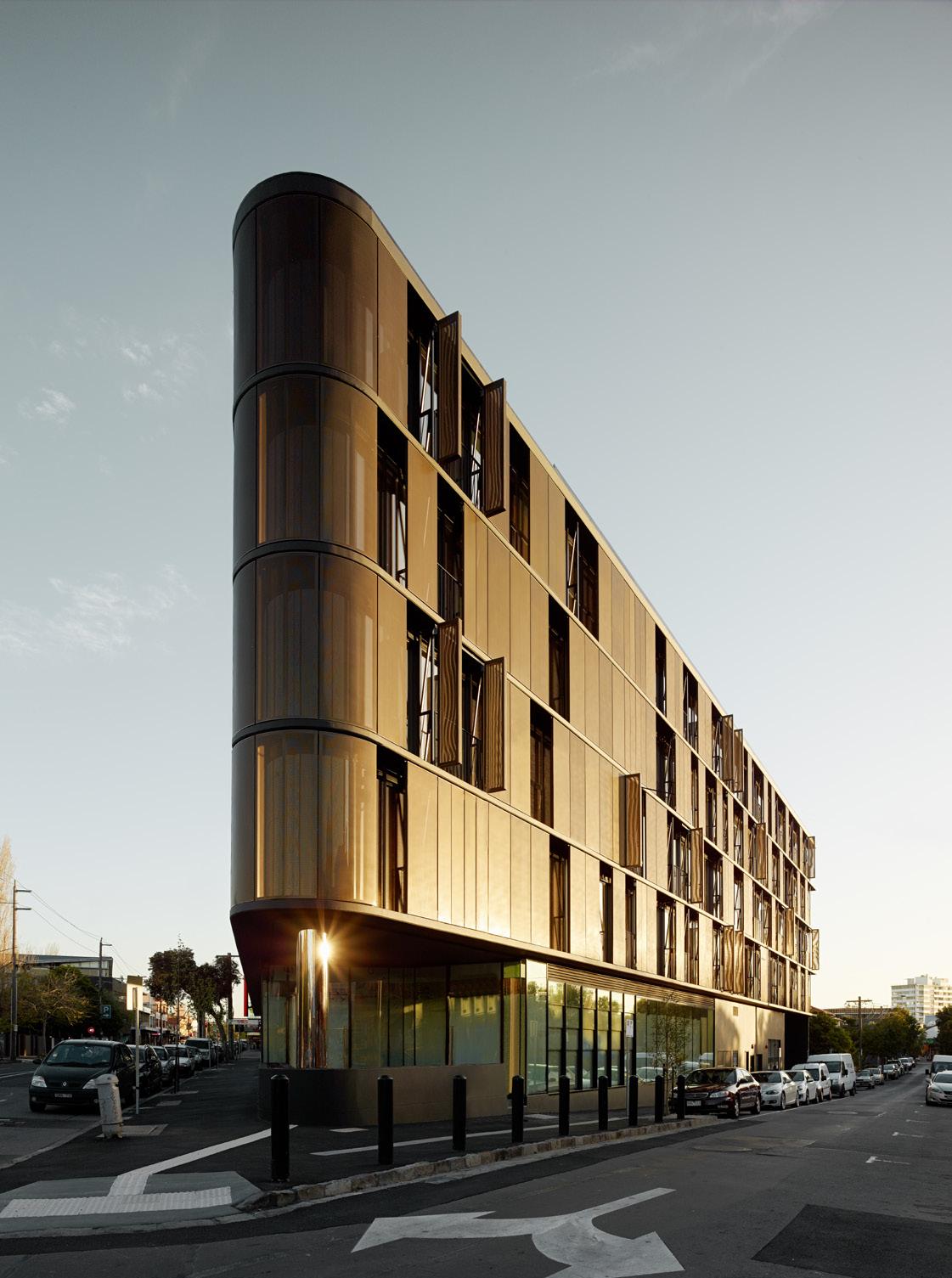43 Carrington Road, Box Hill.
Total GFA
Total NSA
Total apartments
Total cars
Total storeys
28,004 sqm
22,714 sqm
387
74
23


Total GFA
Total NSA
Total apartments
Total cars
Total storeys
28,004 sqm
22,714 sqm
387
74
23





43 Carrington Road integrates with its neighborhood, fostering a community-oriented environment. The podium’s fine-grain materials resemble townhouses, while arched openings define public zones. The tower, divided into interconnected masses, forms a vertical village. A series of roof gardens offer serene green spaces, enriching the community and enhancing the user experience.







































Video - Click Here














We’re a research-driven practice guided by an ethical imperative: every element of the built environment must be viewed through the lens of the climate crisis.
We draw on a track record of built work, depth of experience and specialist expertise to design architecture that makes a positive contribution to communities, cities and the environment.
Each project is driven by a bespoke platform, with a series of non-negotiables and ambitions defined in partnership with our clients to realise the best triple bottom line outcomes.
Navigating multiple sectors, our platform centres around 8 core pillars that guide us to a regenerative architecture practice.
At 189 metres, C6 will be the world’s tallest hybrid timber residential building. It will be constructed using 42% mass timber – the result of extensive research with timber and structural experts –along with green steel and ‘greencrete’. The mass timber utilised in the building’s structure can be sustainably regrown in less than 1 hour, sequestering 10.5 million kg of carbon.
C6 will be carbon neutral at completion and continue to remove carbon from the atmosphere through considered material selection, planting and energy efficient technology. The building features an embedded network, powering the building with 100% renewable energy, while the innovative elastic transport strategy will provide bike share and an EV car-share fleet of 80 Teslas.
C6 sits in concert with the site’s pre-settlement history and its connection to the local Indigenous peoples and native landscape. Fostering social capital, a 500 sqm podium and forecourt will be shared by residents and the wider community alike as 20% of the site area is given back as publicly accessible space. The landscape reconnects people and aids in re-habitation of the endangered Black Cockatoo.
An educational experience centre, playground, public art, tower-to-plate restaurant and urban farming will contribute to year-round amenity while invigorating the public realm.





Winn Street’s proposed twin towers are perched above a three-storey podium, creating a new destination for work, life and play in the heart of Brisbane’s vibrant Fortitude Valley.
Filled with residential and public offerings, the towers incorporate nearly 400 light-filled build to rent apartments, a work club, leisure & wellness, retail and hospitality.
Marina Mirage will be a world leading tourism, entertainment and residential precinct that sets a new direction for regenerative design. Its living facades fuse architecture and landscape; a hybrid where buildings literally breathe.
This is a model community, deeply sustainable with zero carbon homes, hotel and restaurants set into the wondrous gardens of a littoral rainforest.
Accentuating high-quality design and sensitive landscaping, 73 Seaworld Drive takes a responsible approach to luxury accommodation.
Situated alongside the Spit, large-scale hotels, retail destinations and the Marina, the nuances of the site required an ambitious design that would boost connectivity, cultural engagement and protect surrounding biodiversity.
388 William places paramount importance on regenerative design, pursuing industry-leading accreditations and harnessing the latest environmental technology.
With its blend of offices and 5-star hotel, the building empowers community, culture and connection to thrive. The design shatters conventional architectural hierarchy by blurring the boundaries between one space and the next. A new hybrid where work meets hotel – WOTEL – provides guests with flexible workspaces within rooms that go beyond a place to crash and a mini-bar to raid.


380 Lonsdale Street puts the mixed in mixed-use, taking cues from our client to bring a bit of Singapore-style precinct urban planning and a tropical twist to this prominent site in the CBD.
380 Lonsdale is actually two towers in one. One houses a hotel, the other apartments, and both are united by a low-level podium with eroded massing that contains separate pods for office space, a business club, dining and health facilities and retail.
A building informed by its sought-after views, Oxley & Stirling sits on a picturesque bend between two reaches of the Brisbane River. Harnessing the unique outlooks across to the CBD and botanical gardens formed a building that would not work anywhere else.
The form was shaped by those views, created to maximize every apartment angle to give all residents the best possible access to stunning panoramas.

Market Lane represents a culmination of research into the future of the workplace. What we learned is its all about work/life integration. The building is split across two volumes connected by two bridges across a central atrium, which runs up through the entire height.
The urban forest became a driving force of the building design, features such as the striking terraced frontage of the building, which gives each level its own flexible outdoor office area. This is not about bringing the outside in, but the inside out.

The responsive approach to precinct regeneration sets a new bar for mixed-use developments. This building, sitting directly in front of Southern Cross station (the first thing people see when arriving) seeks to anchor the increased westerly shift of the CBD, heralded by the regeneration of Fishermen’s Bend and Southbank.
Premier Tower is the articulation of our research into how to work with individual sites and their climatic constraints, brought together using parametric modeling techniques.
380 Londsdale St, Melbourne VIC
Project cost $300M AUD
Area 98,500 sqm
Typology Hotel, Multi Residential
Completion 2020
9 Christie St, South Brisbane QLD
Project cost $60M AUD
Area 15,000 sqm
Typology Build-to-Rent
Completion 2019
68 Clarke St, South Melbourne VIC
Project cost $65M AUD
Area 11,500 sqm
Typology Commercial
Completion 2021
138 Spencer Street, Melbourne VIC
Project cost $351M AUD
Area 85,000 sqm
Typology Hotel, Multi Residential Completion 2020
We’re honoured to bring the first Mondiran Hotel to Australia. Ian Schrager pioneered the “boutique hotel,” creating a whole lot more than just somewhere to bed down for the night. His hotels offer transformative lifestyle experiences and ooze style and opulence. But they also manage to make you feel right at home.
So our brief was simple: to design a building that befits a legend, while capturing all the things that make this precious stretch of the Gold Coast so unique. We saw an opportunity to find a new way of thinking about Australian coastal architecture, in this instance, “bare-foot luxury.”
A place as special as Burleigh Heads cries out for an architectural response that forges an intimate connection between the transcendent natural surroundings and the built environment. The undulating profile of the two towers we’ve designed reflects the voluptuous lines of the sparkling sand dunes and imposing headland, while archways soaring above vast rooms and arcades at ground level echo the ancient caves that honeycomb the coastline.
So in the Mondrian Gold Coast, we’ve made the transitions between inside and outside seamless. To be standing within this space in dappled shade cast by architectural forms overhead, watching the waves crash on white sand below is to be immersed in this pristine environment.
cost
AUD
65,000 SQM Typology Resort, Multi Residential Completion 2024

A project born from an investigation of place. The Queensbridge Building references Southbank’s heritage, from time immemorial as a meeting place where the fresh and salt water collided to post-settlement and industrial eras. Using real and raw materials and rewilding through endemic planting, the architecture and landscape characterise the natural environs that once occupied the land. Industrial era influences become evident through bronze details and steel framed windows.
Parallel to this, the building reflects a new experience economy. A hotel in the podium is accompanied by a work-club, rooftop bar and restaurant, fitness and wellness offerings while the tower includes over 350 short- and long-stay apartments. Above the tower sits the penthouse, a solid monolithic form referencing the Flat Iron building in New York. The penthouse has its own identity, with a series of double height arched openings and a large external terrace with expansive views of Melbourne and Port Phillip Bay.
Complementing the Queensbridge Building, a proposal to the City of Melbourne crafts a vibrant reimagining of the undercroft below the Kings Way overpass. Activated with food trucks, basketball court and public art commissions, the 4000 sqm proposal also offers EV charging and a sunken amphitheatre, setting the tone for the community-centric neighbourhood. Located with a flood zone, the design incorporates a series of water catchments that remove surface water and filter it through an urban wetland rich with endemic species.
Typology Hotel, Multi Residential
Completion 2025


To be ‘intrinsically Windsor’ is to be the Victorian terrace home. For a century these distinct buildings have lined the streets, defining the character of the area. With a respectful nod to this heritage design language, The Raleigh reimagines the sculptural curvature of the intrinsically Windsor, extending its relevance into a contemporary context.

The master-planned Waterline precinct development in Williamstown is bringing a new generation of apartments and townhouses to the historic maritime precinct. Like all of our projects, luxury is here is much more than skin deep.
This development is a game-changer, pushing the boundaries of suburban living with a new prototype, which will change the way we understand multi-residential living.


Harbour Frankston is located at the edge where urban life meets the ocean. The 12-storey development is situated within Nepean Highway and Kananook Creek boulevard in a setting that mixture of small density housing and mid-rise developments are providing a unique opportunity for growth and development of a different urban language.
Situated at the centre of Melbourne’s recreational capital St. Kilda, LUNA is designed to reflect the leisure lifestyle of its surrounding area. The building consists of four levels of high quality residential apartment living and ground floor retail tenancies.
The buildings volume is expressed as a unified form created from a single geometry allowing it to act as the gateway to the Acland Street leisure and entertainment precinct.
3 Raleigh St, Windsor VIC
Project cost $130M AUD
Area 29,000 sqm
Typology Build-to-Rent
Completion 2026
Waterline Place, Williamstown VIC
Project cost $154M AUD
Area 80,000 sqm
Typology Multi Residential
Completion 2024
446-450 Nepean Highway, Frankston VIC
Project cost $65M AUD
Area 17,800 sqm
Typology Multi Residential
Completion 2025
173 Barkly Street, Melbourne VIC
Project cost $16M AUD
Area 7,000 sqm
Typology Multi Residential
Completion 2012

The feasibility study is based only on site information available on the Certificate of Title (if provided) not on more accurate or recent survey drawings. It is your responsibility to ensure that site information is correct. The report produced will rely on the limited information available, which is believed to be correct at the time of preparation. The feasibility scheme will represent a hypothetical development only, which is subject to full consultation, liaison with, and approval by, state and local government and all other relevant authorities, as well as being subject to all relevant site, design, construction, finance and other usual investigations and contingencies. We do not guarantee that the scheme if pursued will comply with building or other statutory regulations, or be supported by the relevant authorities or any other interested party. Recipients of the report must rely on their own enquiries to satisfy themselves in all respects.
All copyright and other intellectual property rights in designs, documents and materials prepared by us vest in and remain our property. You will ensure that our role in this project is attributed prominently, legibly and wherever and whenever is reasonably appropriate (including in any marketing or promotional material or activities for the project) as we may reasonably require; We are entitled to claim and publish our role in the project whenever and in such manner as we may require, including for marketing, promotional and peer review purposes.
We will at our own cost effect and maintain in full force and effect throughout the term of this agreement with a reputable insurer and for no less than twenty million dollars ($20,000,000) in aggregate per annum, professional indemnity insurance providing cover for our services. You will, at your own cost, effect and maintain in full force and effect throughout the term of this agreement with a reputable insurer and for a commercially prudent amount public liability insurance and all other insurances for which it is appropriate or prudent to do so for a project of the nature of this project, in respect of the site, the project and the services. You will provide us with certificates of currency and the policy terms for such insurance upon request.
To the maximum extent permitted by law, we will not be liable under or in connection with this agreement for: a) loss of earnings or profits, revenue or business opportunity; loss arising from or in connection with any delay or breach of any agreement between you and any third party; or any economic loss, indirect loss or consequential loss; or b)loss, costs or liability caused or contributed to by you, any other consultant or any other person or matter beyond our reasonable professional control in the course of our performance of the services; or c) any liability beyond that which we are entitled and able to recover under such insurances as are maintained for our benefit.
© 2024 Fraser & Partners
Fraser & Partners acknowledges Traditional Custodians of Country throughout Australia and recognises the continuing connection to lands, waters and communities. We acknowledge that Countries, knowledges and customs were never ceded, and pay our respects to Elders past, present and emerging.
Contact: Lucas Menegazzo
+61 431 112 655
l.menegazzo@fraserandpartners.com.au
General enquiries
+61 3 9600 2260
info@fraserandpartners.com.au
L3/17 Elizabeth Avenue, Broadbeach QLD 4218
L3/627 Chapel St, South Yarra VIC 3141