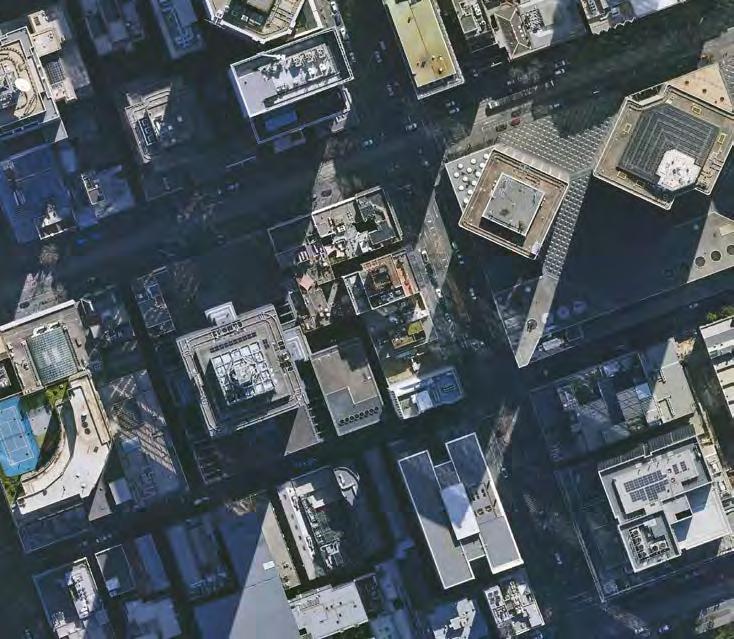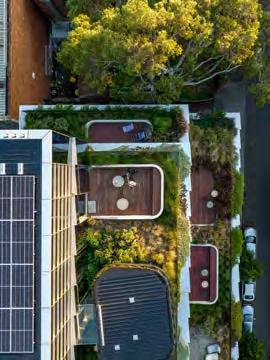63 Exhibition Street
Acknowledgment of Country
Fraser & Partners acknowledges the Traditional Custodians of the land and waters of Australia.
Permitted GFA (sqm) (Above Ground)
Permitted NSA (sqm) (Above Ground)
Permitted GFA (sqm) (Basement)
Permitted hotel keys
Permitted no. of apartments
29,173
21,374
7,839
147
24
Proposed GFA (sqm) (Above Ground)
Proposed NSA (sqm) (Above Ground)
Proposed GFA (sqm) (Basement)
Proposed hotel keys
28,665
22,081
5,274
200
Proposed no. of apartments
84
Permitted car spaces
83
Permitted plot ratio
32.7:1
Development Efficiency (NSA/GFA)
57.7%
Proposed car spaces
100
Proposed plot ratio
32.1:1
Development Efficiency (NSA/GFA)
65.1%







We’re a research-driven practice guided by an ethical imperative: every element of the built environment must be viewed through the lens of the climate crisis.
We draw on a track record of built work, depth of experience and specialist expertise to design architecture that makes a positive contribution to communities, cities and the environment.
Each project is driven by a bespoke platform, with a series of non-negotiables and ambitions defined in partnership with our clients to realise the best triple bottom line outcomes.
Navigating multiple sectors, our platform centres around 8 core pillars that guide us to a regenerative architecture practice.

Climate positive
Fraser & Partners buildings make a positive contribution through negative carbon, achieved through intervention at all stages of design and construction.
Each one must achieve carbon neutral status during construction. This is a non-negotiable action taken in partnership with our clients and collaborators.

Performative architecture
Our architectural approach explores a raft of passive design principles such as thermal performance and heat control, access to fresh air, high performance building envelopes, views and vistas, and lighting.
These proven considerations are combined with the latest thinking around ventilation, technological integration, healthy materials and contactless mechanism.

Salutogenesis
True wellbeing is not about cure, but prevention. We create salutogenetic environments that promote collective and individual physical and mental health.
Salutogenetic environments offer people what they need in order to feel good, not just feel better. They foster creative expression, access to nature, social connection, movement and activity, and rest.

Regenerating landscapes
Regenerating landscapes requires a deep understanding of climate and context along with the re-establishment of nature as central to the built environment.
For each of our projects, we prioritise the planting of native endemic species to restore the local pre-European ecology of the site. We create total environments that in turn provide vibrant ecological habitats for wildlife and sanctuaries for birds and pollinators.

Value chain
Each building is much more than the sum of its parts. At Fraser & Partners, we care about where things come from and how they’re made.
Understanding the provenance of every material, every element that goes into our work, allows us to design from the macro to the micro scale, including direct to manufacture elements.
This knowledge enables us to create designs that don’t just breakeven but give back.

Technology
At Fraser & Partners, architecture is user experience – we treat people, architecture and technology as integrated assemblage, rather than separate elements.
Our projects are driven by a strong technology backbone, making it possible to measure and analyse most aspects of a building’s performance from light to air quality to heat mapping.

Social and culture
Our architecture puts people at the centre, using design to facilitate connection and community.
Respecting the land on which we operate, from time immemorial to more recent history, we learn from Australia’s First Nations peoples, who connect place, environment and cosmology.
We undertake partnerships and engagement processes with local community representatives and the Traditional Custodians of the land and waterways of Country. This is vital as we shape the flora and fauna of endemic landscapes and enable them to repropagate and thrive.

Industry leadership
Our collaborations actively demonstrate industry leadership. Projects embody the principles of advocacy, future value creation, ethical decision-making and contributing meaningfully to the built environment sector.
The seed of each project is a specifically commissioned piece of research. Conducted by industry specialists and university researchers, this in-depth exploration of the vital challenges we face when designing total environments cements the collaborative focus of our process.
C6 Perth
At 189 metres, C6 will be the world’s tallest hybrid timber residential building. It will be constructed using 42% mass timber – the result of extensive research with timber and structural experts –along with green steel and ‘greencrete’. The mass timber utilised in the building’s structure can be sustainably regrown in less than 1 hour, sequestering 10.5 million kg of carbon.
C6 will be carbon neutral at completion and continue to remove carbon from the atmosphere through considered material selection, planting and energy efficient technology. The building features an embedded network, powering the building with 100% renewable energy, while the innovative elastic transport strategy will provide bike share and an EV car-share fleet of 80 Teslas.
C6 sits in concert with the site’s pre-settlement history and its connection to the local Indigenous peoples and native landscape. Fostering social capital, a 500 sqm podium and forecourt will be shared by residents and the wider community alike as 20% of the site area is given back as publicly accessible space. The landscape reconnects people and aids in re-habitation of the endangered Black Cockatoo.
An educational experience centre, playground, public art, tower-to-plate restaurant and urban farming will contribute to year-round amenity while invigorating the public realm.





Accentuating high-quality design and sensitive landscaping, 73 Seaworld Drive takes a responsible approach to luxury accommodation.
Filled with residential and public offerings, the towers incorporate
Situated alongside the Spit, large-scale hotels, retail destinations and the Marina, the nuances of the site required an ambitious design that would boost connectivity, cultural engagement and protect surrounding biodiversity.
The feasibility study is based only on site information available on the Certificate of Title (if provided) not on more accurate or recent survey drawings. It is your responsibility to ensure that site information is correct. The report produced will rely on the limited information available, which is believed to be correct at the time of preparation. The feasibility scheme will represent a hypothetical development only, which is subject to full consultation, liaison with, and approval by, state and local government and all other relevant authorities, as well as being subject to all relevant site, design, construction, finance and other usual investigations and contingencies. We do not guarantee that the scheme if pursued will comply with building or other statutory regulations, or be supported by the relevant authorities or any other interested party. Recipients of the report must rely on their own enquiries to satisfy themselves in all respects.
All copyright and other intellectual property rights in designs, documents and materials prepared by us vest in and remain our property. You will ensure that our role in this project is attributed prominently, legibly and wherever and whenever is reasonably appropriate (including in any marketing or promotional material or activities for the project) as we may reasonably require; We are entitled to claim and publish our role in the project whenever and in such manner as we may require, including for marketing, promotional and peer review purposes.
We will at our own cost effect and maintain in full force and effect throughout the term of this agreement with a reputable insurer and for no less than twenty million dollars ($20,000,000) in aggregate per annum, professional indemnity insurance providing cover for our services. You will, at your own cost, effect and maintain in full force and effect throughout the term of this agreement with a reputable insurer and for a commercially prudent amount public liability insurance and all other insurances for which it is appropriate or prudent to do so for a project of the nature of this project, in respect of the site, the project and the services. You will provide us with certificates of currency and the policy terms for such insurance upon request.
To the maximum extent permitted by law, we will not be liable under or in connection with this agreement for: a) loss of earnings or profits, revenue or business opportunity; loss arising from or in connection with any delay or breach of any agreement between you and any third party; or any economic loss, indirect loss or consequential loss; or b)loss, costs or liability caused or contributed to by you, any other consultant or any other person or matter beyond our reasonable professional control in the course of our performance of the services; or c) any liability beyond that which we are entitled and able to recover under such insurances as are maintained for our benefit.
© 2024 Fraser & Partners
+61 3 9600 2260
info@fraserandpartners.com.au
L3/17 Elizabeth Avenue, Broadbeach QLD 4218
L1/160 Queen Street, Melbourne VIC 3000
