ARCHITECTURAL PORTFOLIO.
ANA FRANCINI SOLÍS MIRANDA
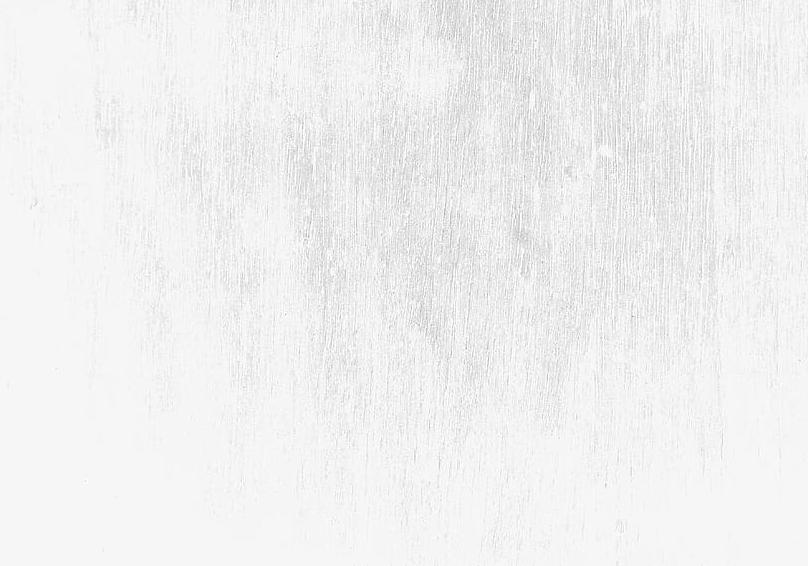
PROFILE:
FINAL YEAR ARCHITECTURE STUDENT, WITH INTEREST IN THE AREA OF DESIGN, INTERIOR DESIGN, ENVIROMENT AND SUSTANTAINABILITY. WITH CAPACITY IN DESIGN OF PUBLIC SPACES, RESIDENTIAL BUILDINGS, INTERIOR DESIGN.
MY TRAINING AT THE SCHOOL OF ARCHITECTURE HAS ALLOWED ME TO UNDERSTAND THE IMPORTANCE GENERATED BY EACH PROJECT IN A CERTAIN SPACE; TAKING INTO ACCOUNT ASPECTS SUCH AS THE USER, STRUCTURE, ECONOMY AND FEELINGS. TO CREATE COMPLETE PROJECTS ADEQUATE TO THE ESTABLISHED NEEDS.
ANA FRANCINI SOLÍS MIRANDA
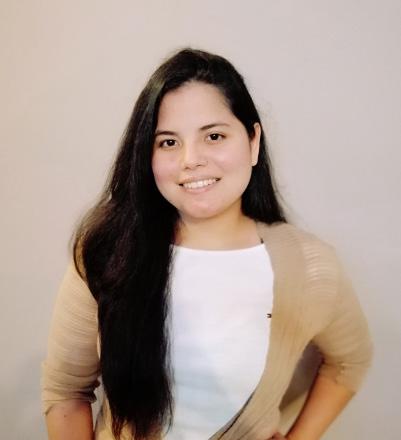
ID: 1-1722-0128
STUDENT OF ARCHITECTURE
UNIVERSIDAD DE COSTA RICA
+506 86252712
francinnisolis@gmail.com
anasolis_4290
SAN PEDRO, MONTES DE OCA
DRIVER´S LICENSE: TYPE B1 PASSPORT - TOURIST VISA USA
EDUCATION:
HIGH SCHOOL DEGREE
ARCHITECTURE BACHELOR
UNIVERSIDAD DE COSTA RICA
STUDYING THE LAST YEAR
INTERMEDIATE ENGLISH - STUDYING ENGLISH FOR SPECIFIC PURPOSES AT UNIVERSIDAD DE COSTA RICA
EXPERIENCE:
2019 - 2021 ARCHITERCURAL DRAFTSMAN
2019 - 2021 ARCHITECTURAL RENDERER
REFERENCES: ING. BERNY MIRANDA RIVERA- cel:+(506) 8336 6436
2021- 2022 AUXILIAR OF ARCHITECTURE
6 MONTHS IN PACIFICAL GROUP ARQUITECTOS
REFERENCES: ARQ. WARNER NUÑES VARGAS - cel:+(506) 8832 1664
2023 - FIRST PLACE USG ARCHITECTURE COMPETITION
REFERENCES: ARQ. SUSANA GONZÁLES - cel: +(506) 7089-5110
SKILLS:
APTITUDE:
AUTODESK - REVIT
AUTODESK - AUTOCAD SKETCHUP
ADOBE - ILLUSTRATOR
ADOBE - INDESING
LUMION
OFFICE - EXCEL
OFFICE - PROJECT
RELUX
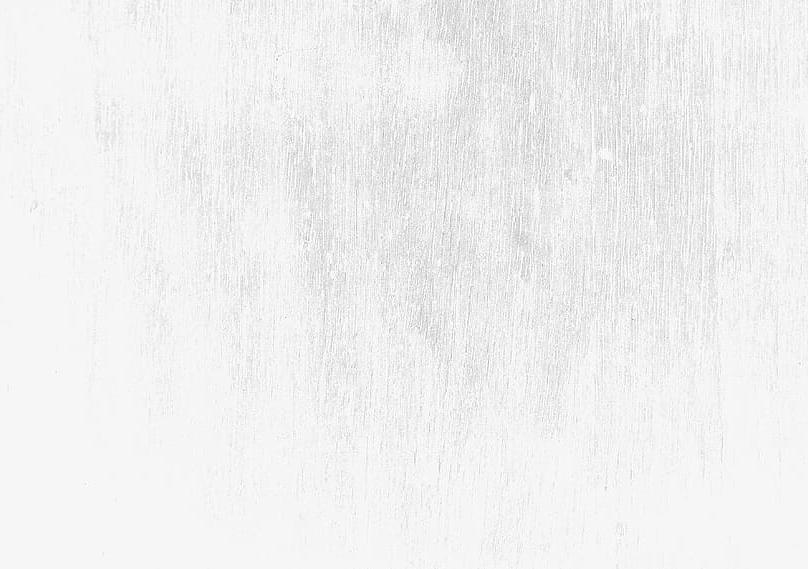
LEADERSHIP
COMMUNICATION
TEAMWORK
WORK UNDER PRESSURE
ASSERTIVENESS
ORGANIZATION
AUTONOMY
CREATIVE
CONFLICT RESOLUTION
PUNTUALITY
LEARNING

FIRST PLACE: ARCHICTECTURAL COMPETITION. USG-1ST EDITION
COSTA RICA - 2022
A luxury mountain house was designed. Utilizing USG Lightweight Assembly Systems in their entirety. A house with a measure of 110m² which has a height design to expand the internal sensation of the house. The house has a bedroom, a walking closet, a restroom, kitchen, office, living room, terrace, and firepit.
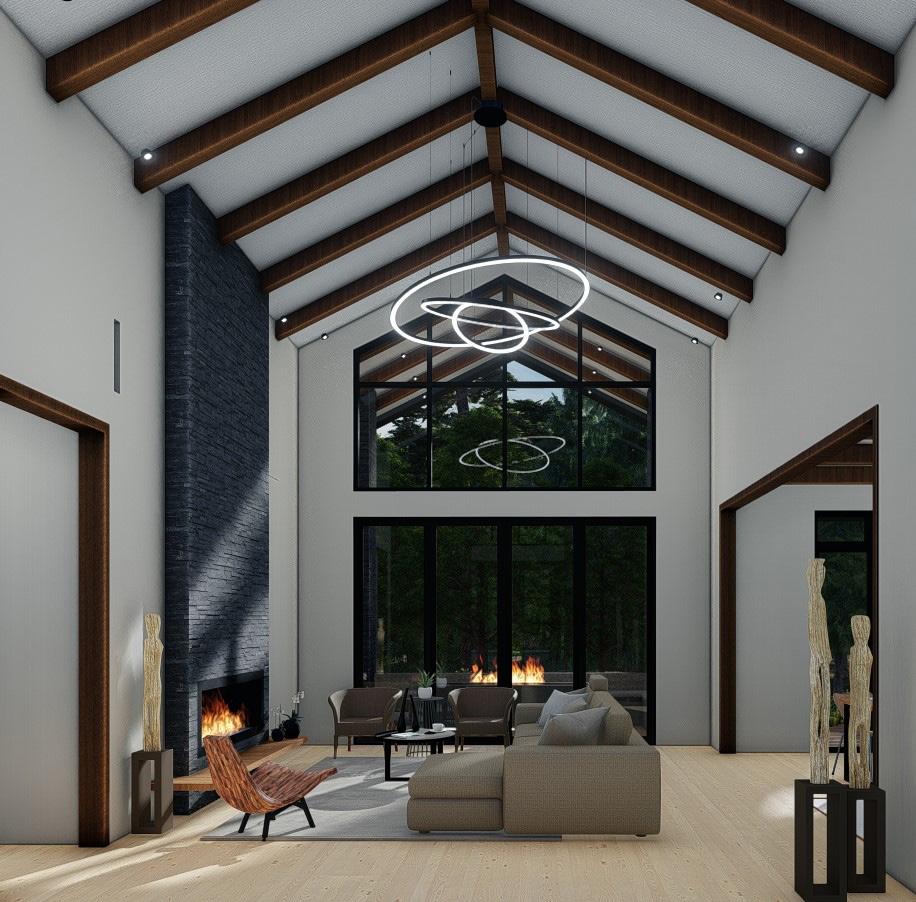
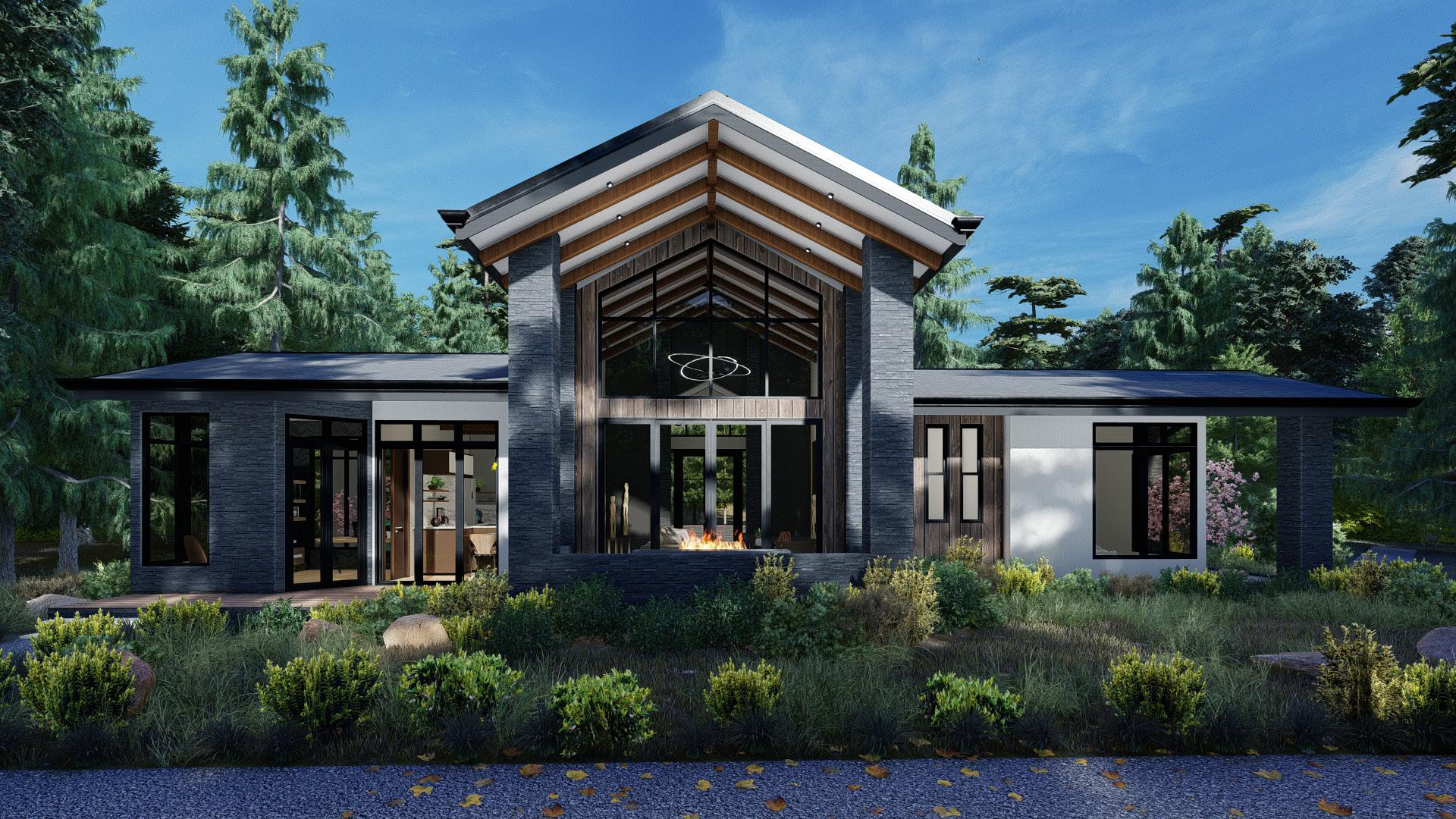
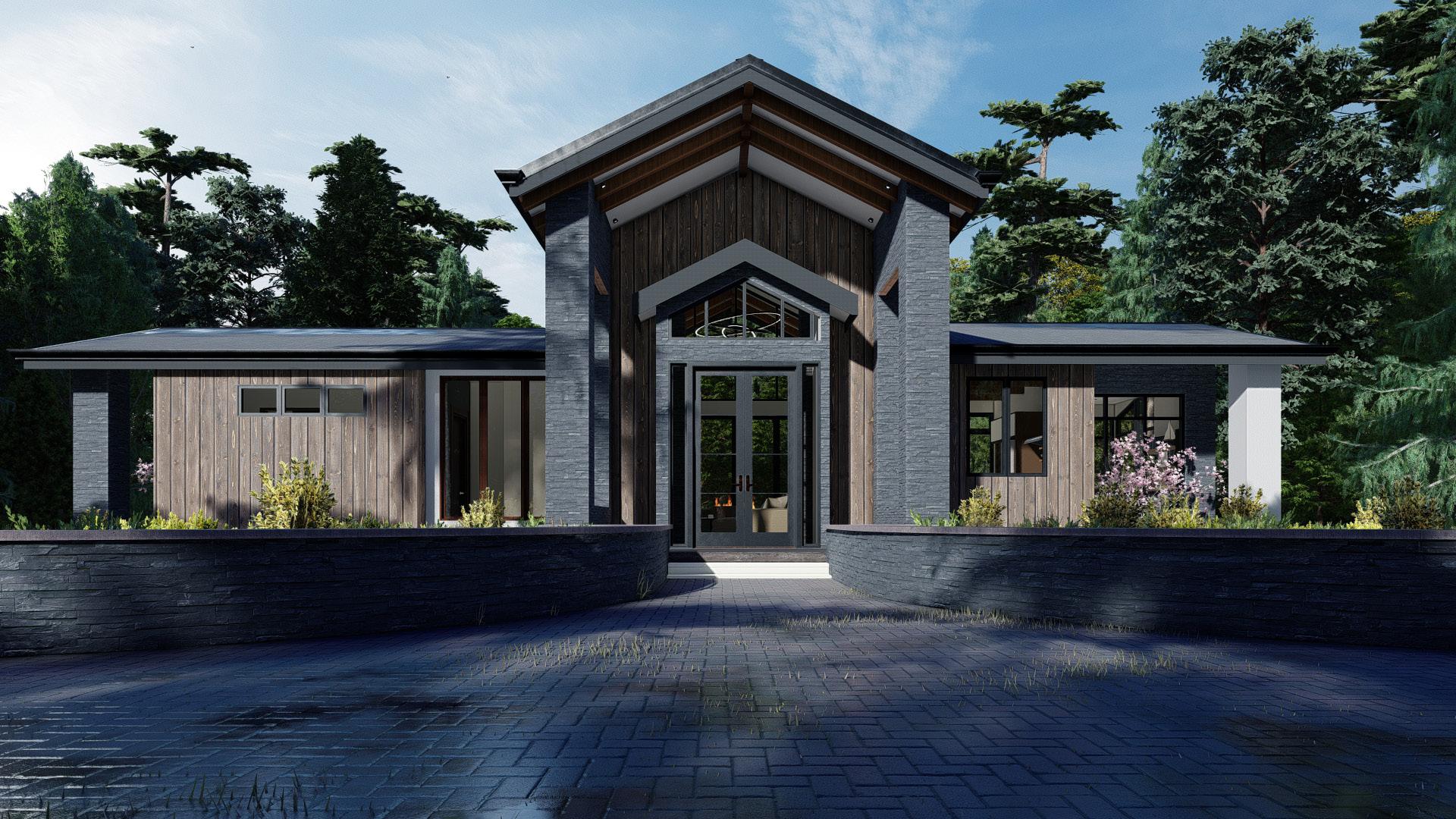 INTERNAL VIEW - LIVING ROOM
REAR FACADE
FRONTAL FACADE
INTERNAL VIEW - LIVING ROOM
REAR FACADE
FRONTAL FACADE
EXTERNAL VIEW - FIREPIT

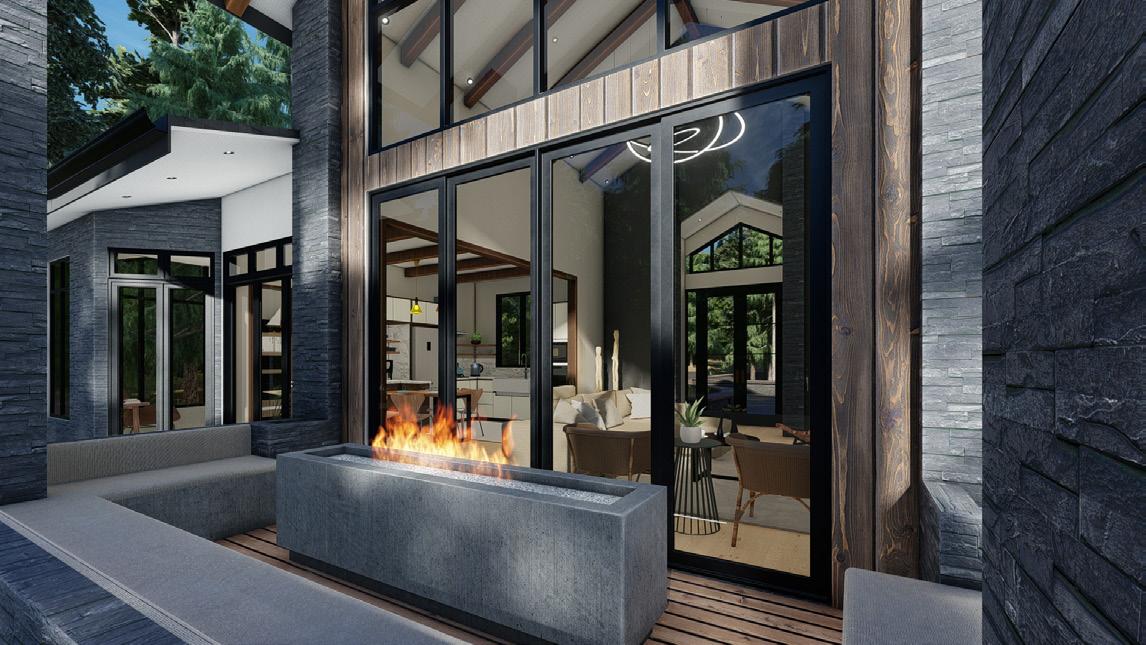
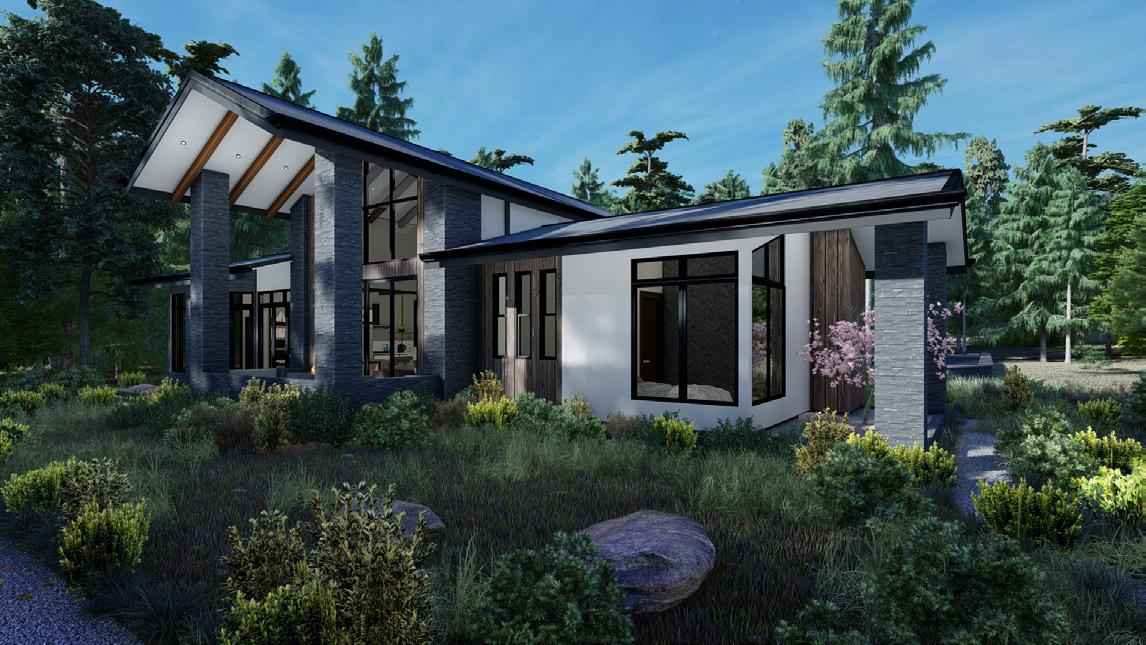
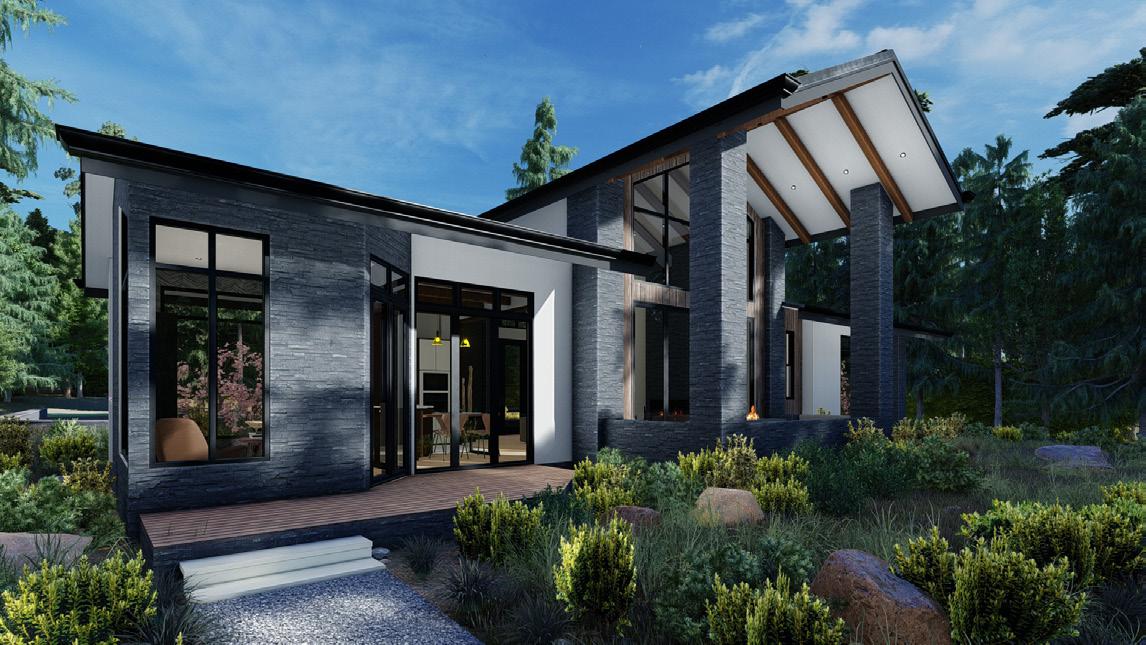
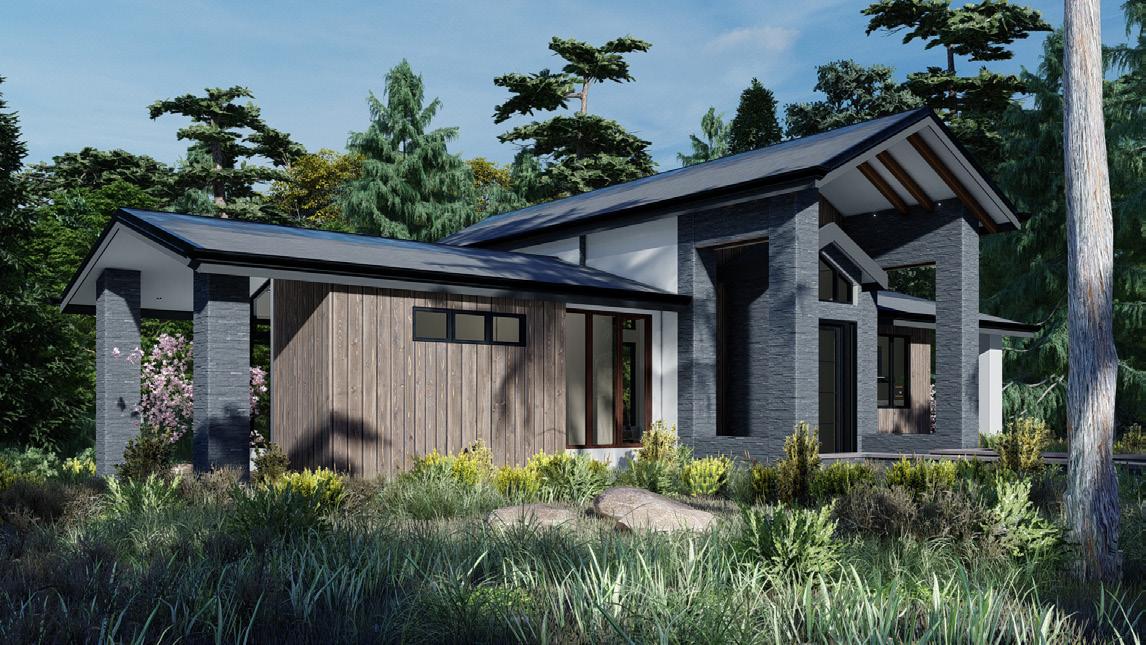

INTERNAL VIEW - KITCHEN
 RIGHT SIDE REAR FACADE
LEFT SIDE REAR FACADE
LEFT SIDE FRONTAL FACADE
RIGHT SIDE FRONTAL FACADE
RIGHT SIDE REAR FACADE
LEFT SIDE REAR FACADE
LEFT SIDE FRONTAL FACADE
RIGHT SIDE FRONTAL FACADE
BEACH HOUSE - BIOPHILIC BATHROOM

Costa Rica - 2022
An interior design was implemented for a bathroom located on the beach with all the necessary comforts and luxury that a bathroom of this type requires, using the concept of the biophilic design. The space has an internal shower, a double sink and a separate toilet. Also in the outdoor area there is a shower and a luxurious bathtub suitable for relaxation listening to the sounds of the sea.
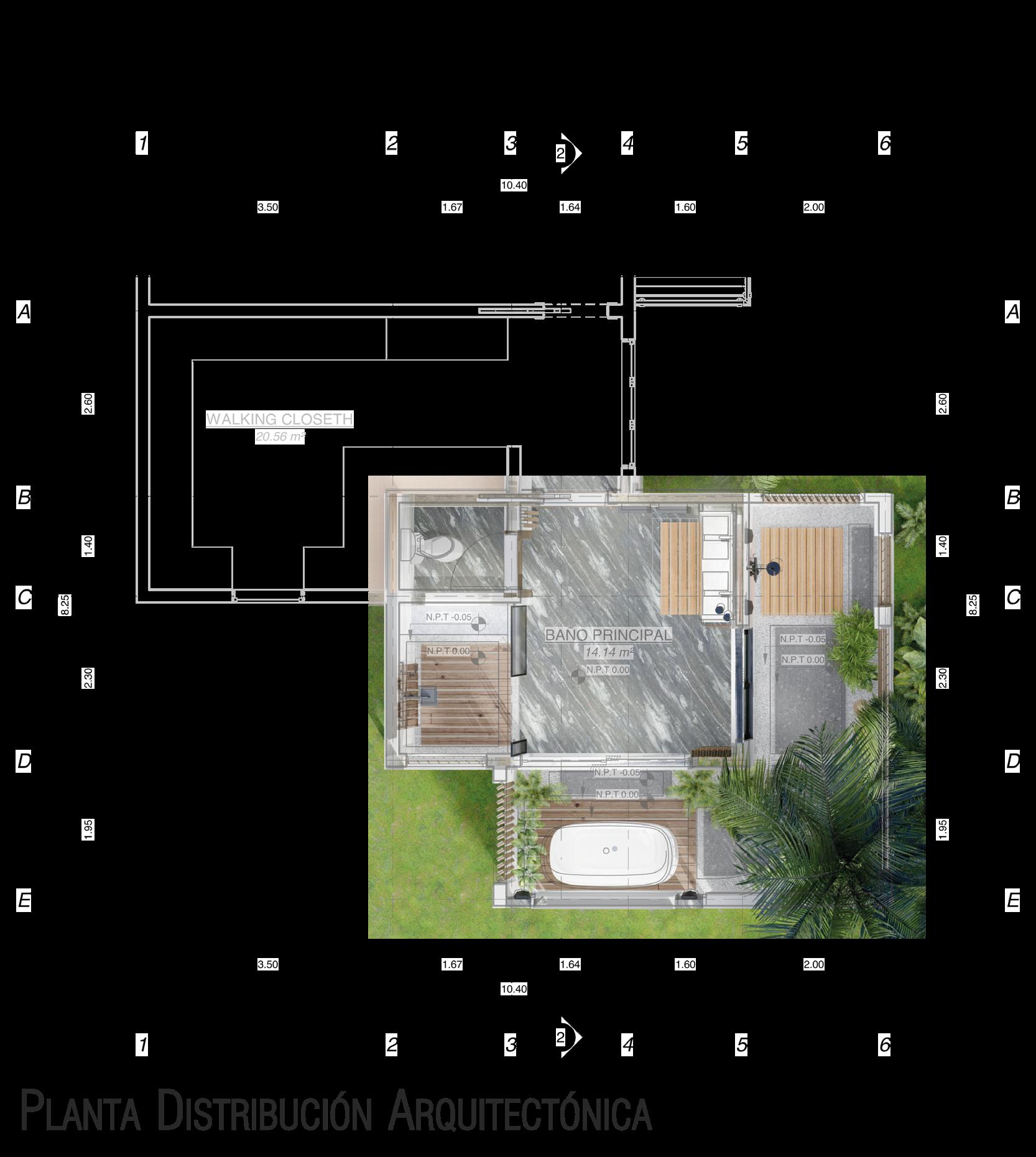
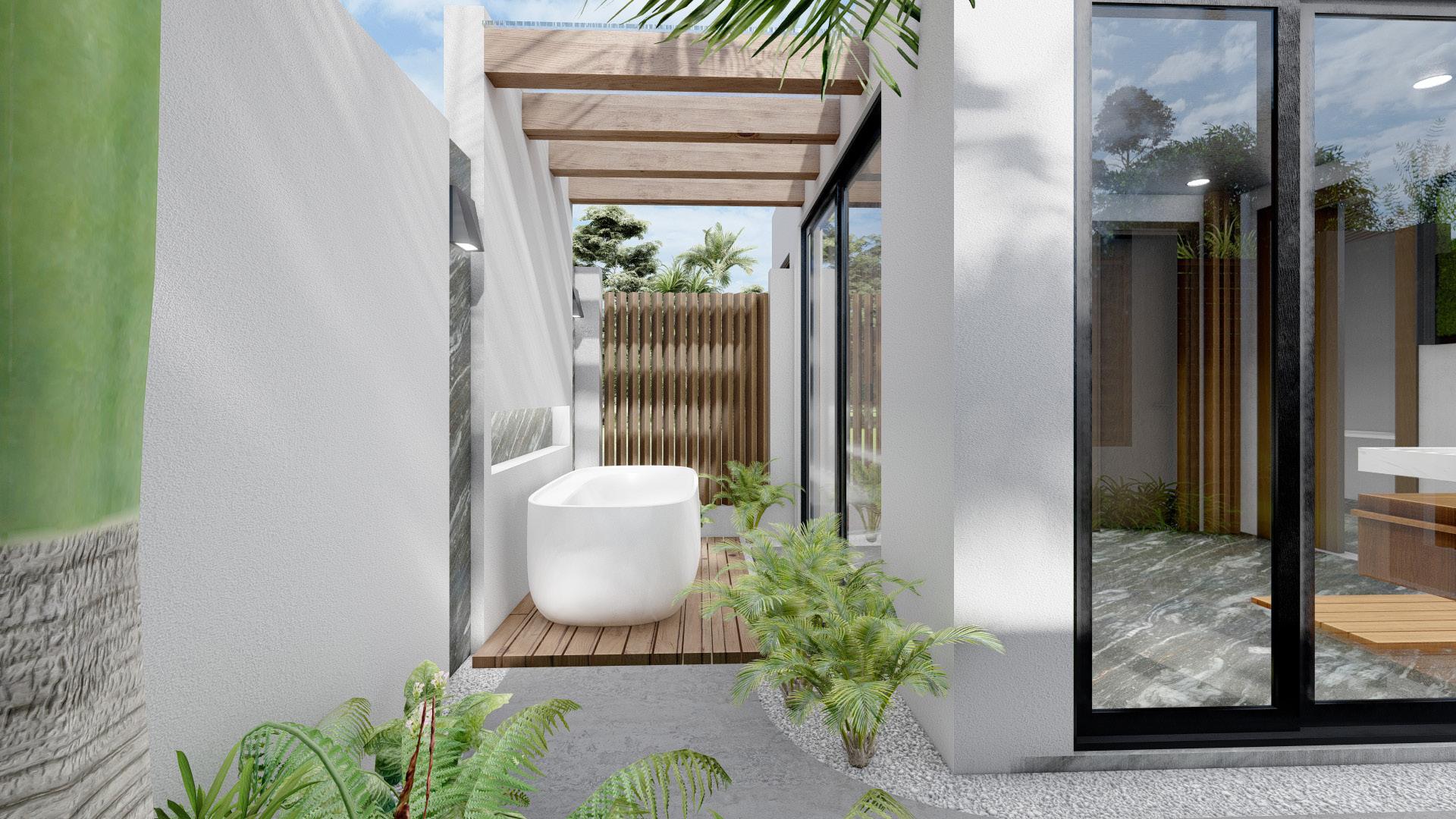
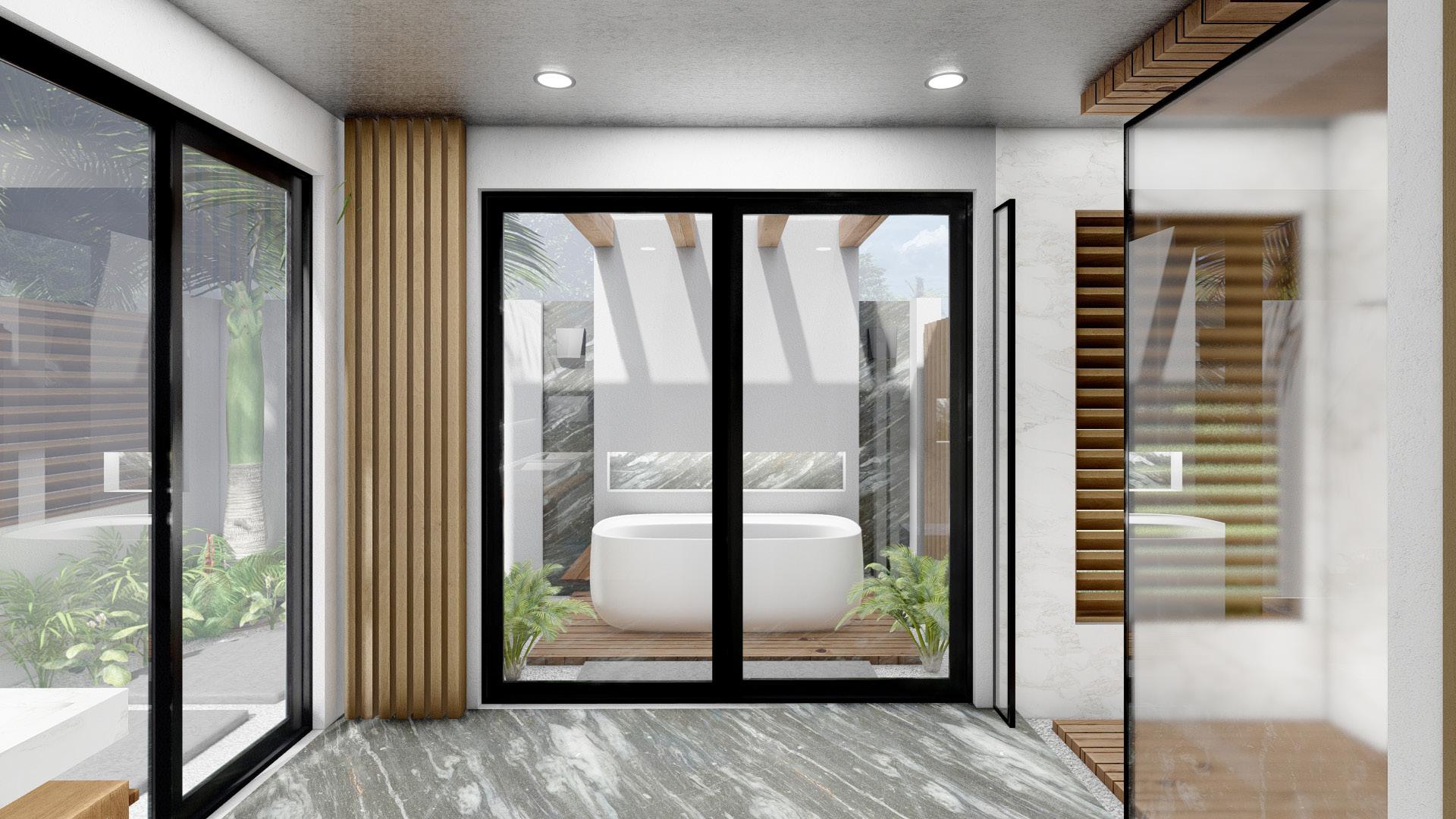

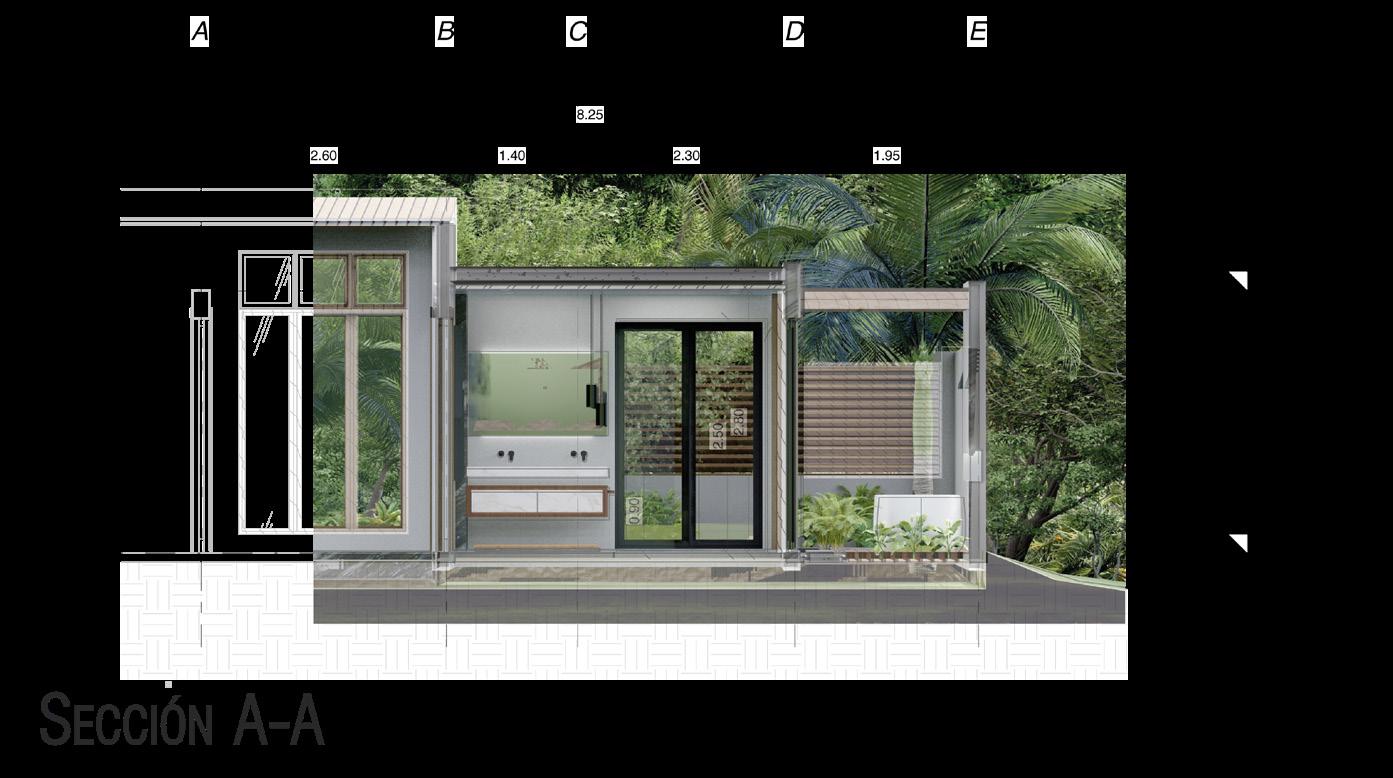
MIXED RESIDENTIAL BUILDING.



SAN JOSÉ, TIBÁS - 2021



The mixed-use project was conceived and designed for the community of Tibás. It has a space for training and skills development. Our social interest homes are mixed between different typologies adapted to the needs of users: multi-family homes, single-family homes and productive homes. A transformable multipurpose space is offered where the community can exhibit its services, products and creations for sale “El mercadito”. The tower also has flexible spaces for the meeting of its users to create a community, the urban environment invites the public to pass and have a rest space in the middle of a beautiful urban design. The facades present a repetitive volumetry generating a pleasant gesture, fully functional and designed to have adequate climatic comfort.

00np np np np np - 00- 00H M - ---- - --- - - - -- -72 O IO SP NSA D SE O TO O A O O O X X XXXX X X X X 1 CORTE LONGITUDINAL A-A Esc: 1:100
The building was designed entirely by MADERA, except for the underground levels, which used concrete. The main structure is made up of a 6m x 6m module with cross-shaped composite columns, to withstand the resistance of horizontal and vertical movements. of earthquakes. The beams are also double, generating a space between beam and beam through which the mechanical ducts pass, the walls will also be located, which are made of CLT Wood Panels, which also have a structural and enclosure function. The intention behind the use of wood is its many benefits for both the environment and the user, putting into practice the concept of Biophilia in architecture, generating wellness spaces.



















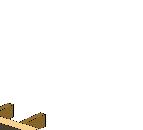


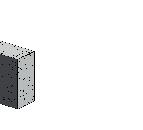







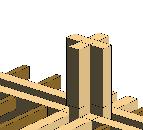

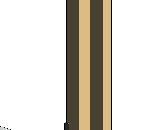
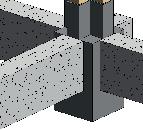







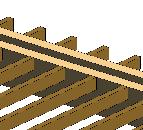
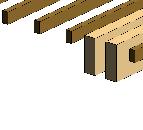
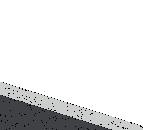
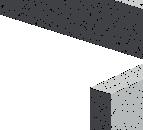
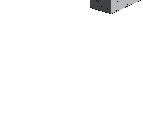





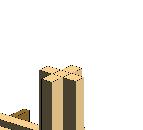
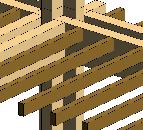
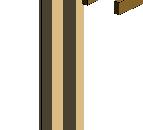
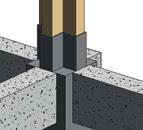
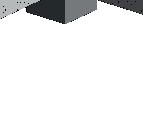






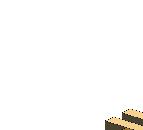
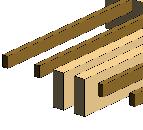

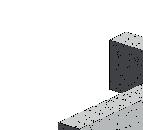
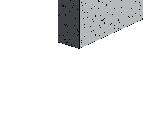








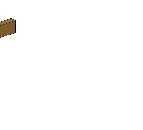









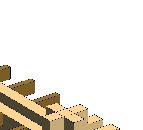
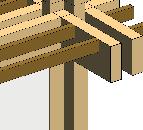
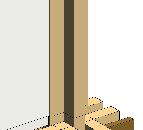
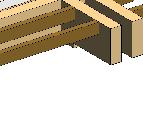






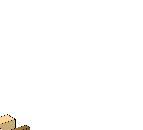
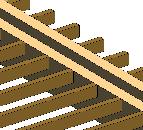
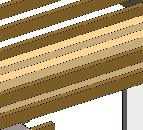

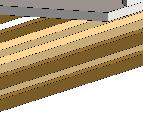






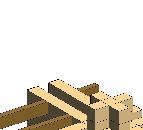
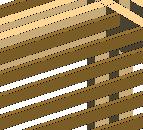
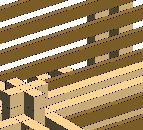
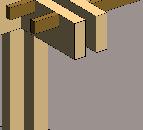
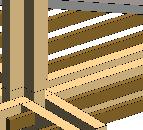
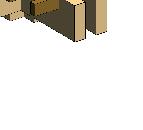





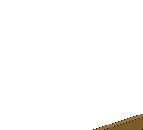

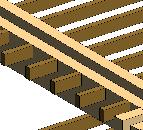
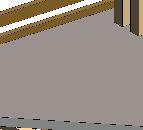
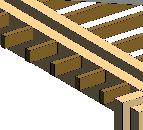
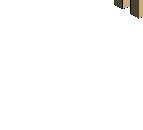







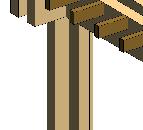
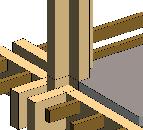
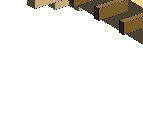







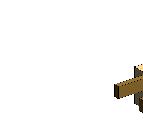








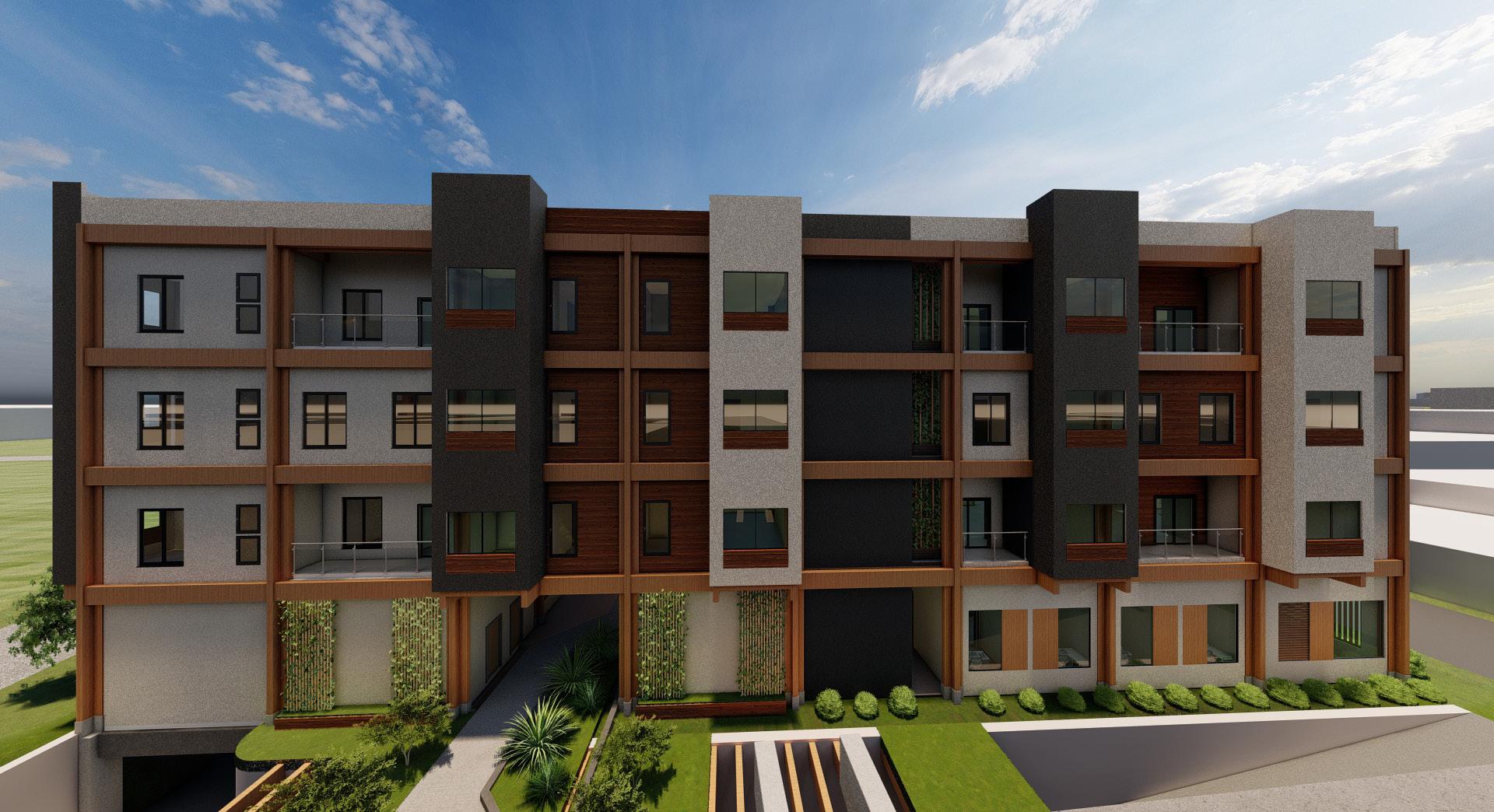
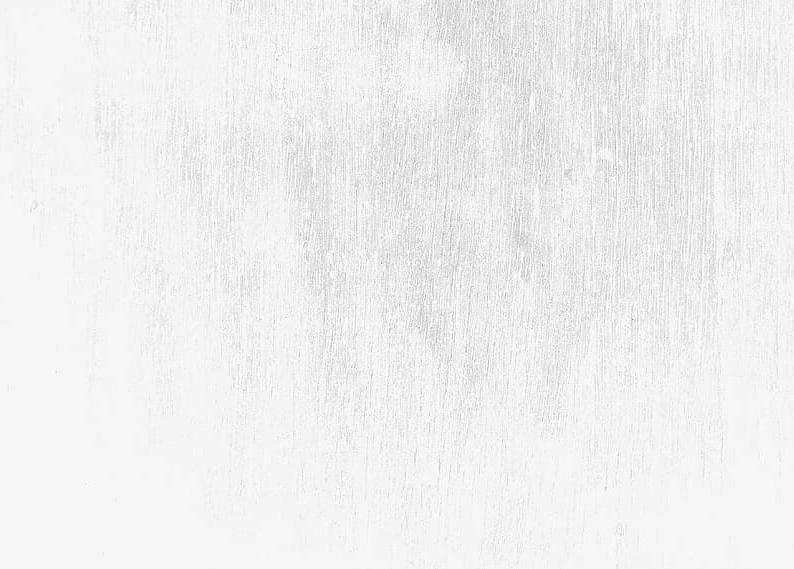
np np np np np 00 - np- npG H M IGÓ GÓ-----O IGÓ IGÓ ES CH ND D 21 07 02 CONT N DO NOMB E ANA F ANC O M A B 6699 T LLE V CORTE RAMPA DE PARQUEO SUBTERRANEO R-R DETALLE EN ISOMÉTRICO O A IÓ GI O N IO A N O D A -D U P IO A SPO SA D CCIÓ CN P IO A SPO SA D SEÑ P XXXX XXX XXXX XXX P O XX X X X X X X 1 CORTE RAMPA PARQUEO SUBTERRANEO R-R Esc: 1:100 2 DETALLE MÓDULO ESTRUCTURAL Esc: 1:25 3 DETALLE COLUMNAS Y VIGAS Esc: 1:25
ZAC DANUBE, NURSERY + LIVING PLACE.


FRANCIA, ESTRASBURGO - 2020
Block G is an “Urban Front” project, Located on the Heyritz-Kehl axis, the Danube ecological district occupying a strategic location between the Esplanade district and the of Neudorf. It has the peculiarity of housing a school equipment program that is linked to housing programs. The area of the school patio will be returned to the ZAC boulevard public space. The central space will be shared, so a large part will be open to the public. During school hours, its use will be strictly reserved for the school, the fence system is designed to allow this flexibility of use.


´TALLER VERTICAL CICLO AVANZADO VII ANA FRANCINI SOLÍS MIRANDA B66999 ENTREGA FINAL 2/12/20 CONTENIDO: PLANTA ARQUITECTÓNICA NIVEL 1 ESC 1:75 LÁMINA COORDINADOR TALLERES: ARQ. CARLOS AZOFEIFA GESTOR DE TALLER: ARQ. KAROL ORTEGA PROFESOR ASIGNADO: ARQ. ALVARO CHACÓN PLANTA ARQUITECTÓNICA NPT. 0.00+ 0.00 E G S.S ña S.S da cc nd
The volumetry is designed to allow the sun to pass through during the winter and protect the facades during the summer. The stepped terraces provide us with natural light, taking advantage of the vegetation in a common space for the relaxation and coexistence of its users.






The playground is designed in a playful way so that children can develop, with spaces to jump, run and discover while they learn in development.

PAQUERA HOUSE.

PUNTARENAS, PAQUERA - 2021

The paquera house just 70m from the beach, with a direct view of the sea and nature, was designed for tourism, it consists of two levels on the ground to create an empty space where humidity is not generated, giving its time a climatic comfort within the space. The first level is at a height of 1.20m and the second level is at 2.50m, leaving a garage space under it.

1 2 3 4 5 6 4.00 3.00 2.00 4.00 4.00
The house has a direct view of the beach, 70m from it. It has two rooms each with a balcony overlooking the sea, a bathroom, an equipped kitchen, a living room, and two terraces.

The structure of the house is completely in WOOD, except for the foundations, its main union is made up of four composite columns joined by beams and reinforced with joists, the walls are in the CLT system.




AREAS OF SUPPORT FOR CAIS DE PURISCAL.
CIUDAD COLÓN, GUAYABO - 2021.

In this project, the Accommodation sector was developed, which consists of 9 two-bedroom apartments and 6 studio apartments on the second level. Accommodation users are divided into rehabilitation patients and medical specialists. The space is divided into two volumes separated by a central garden, with a peaceful design which helps with the recovery of patients.

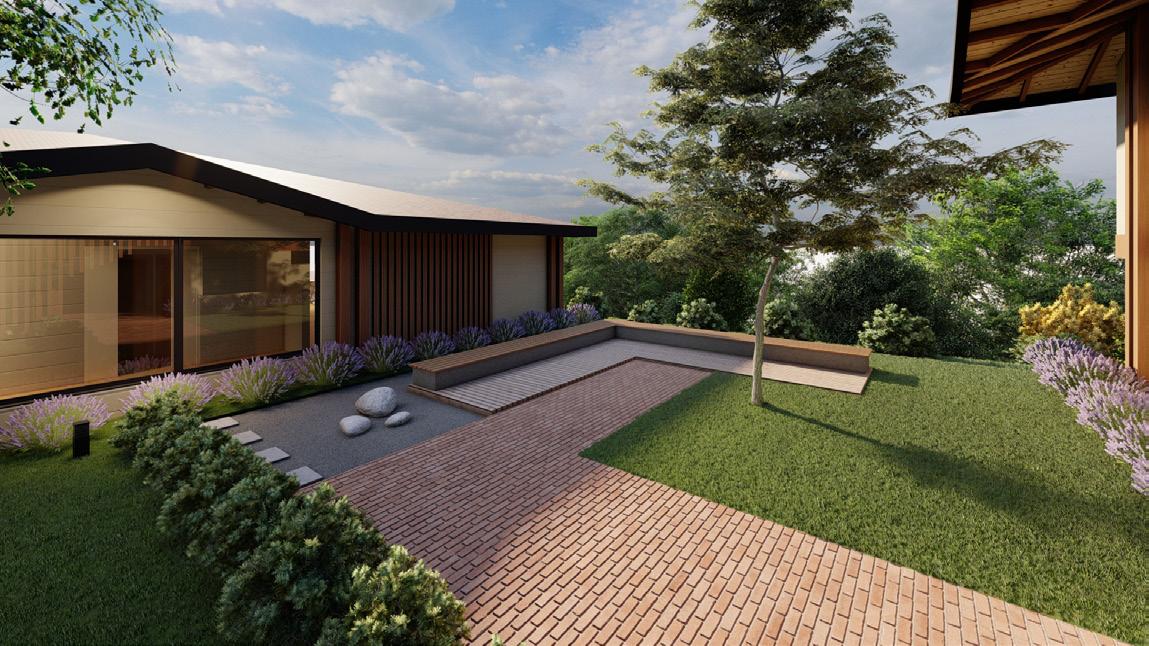
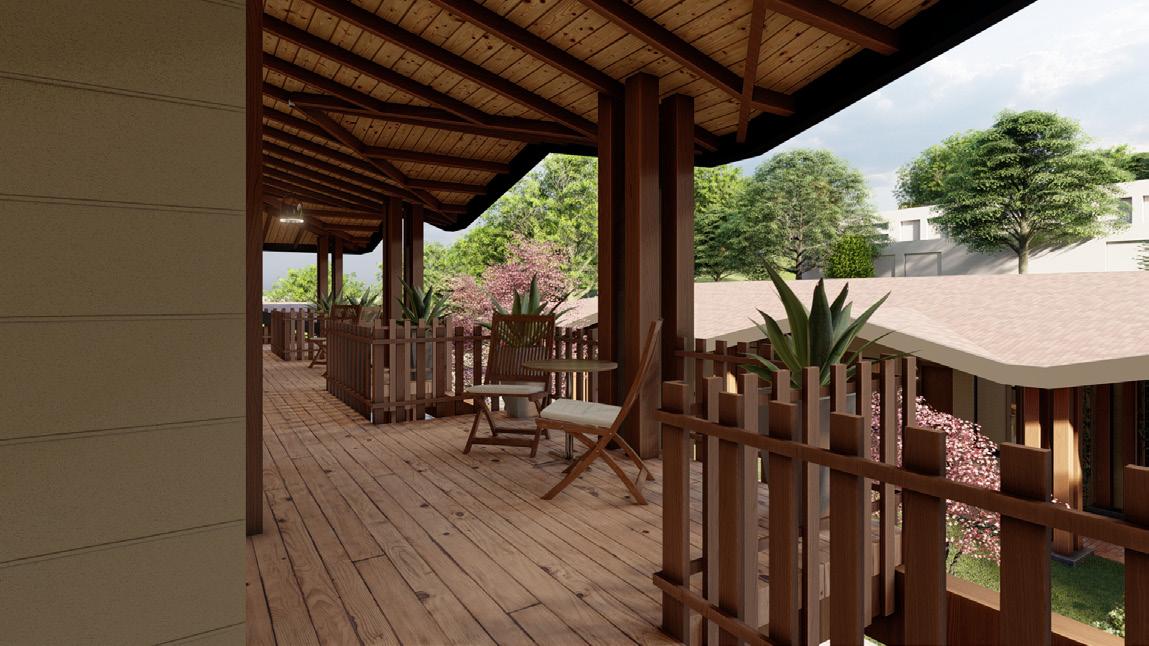
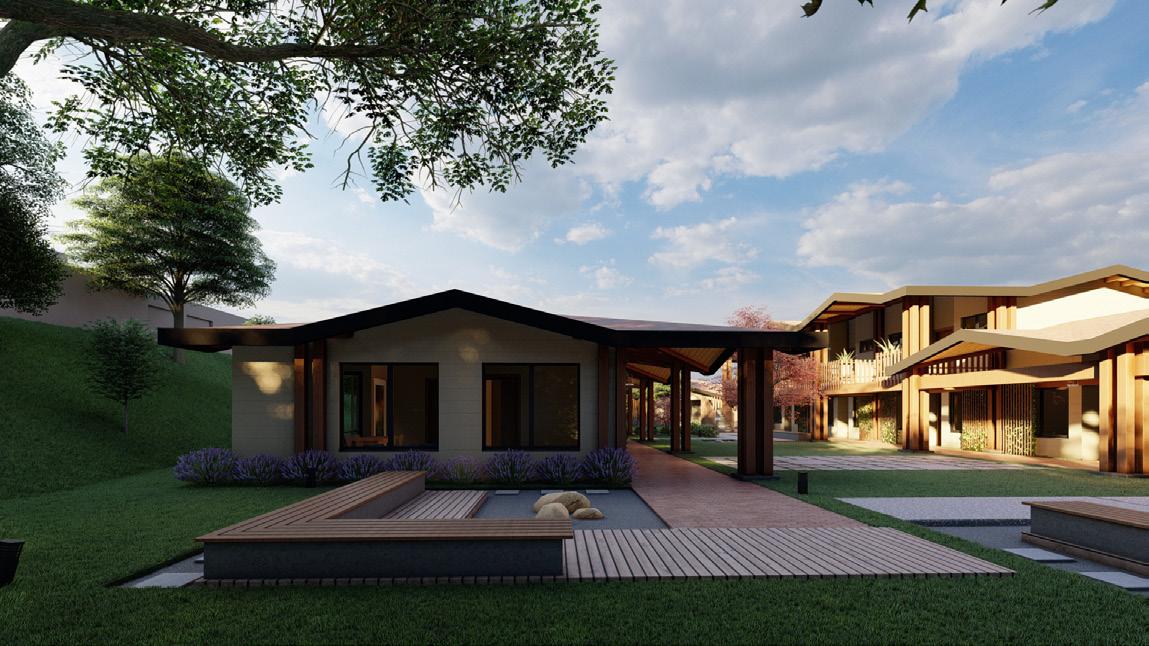
AB UP A A C C E E 1 2 3 4 5 6 G G H H J J N.P.T 0.00 N.P.T 0.06 N.P.T 0.03
DISTRIBUCIÓN ARQUITECTÓNICA NIVEL 1
ARCHITECTURAL PORTFOLIO. ANA FRANCINI SOLÍS MIRANDA
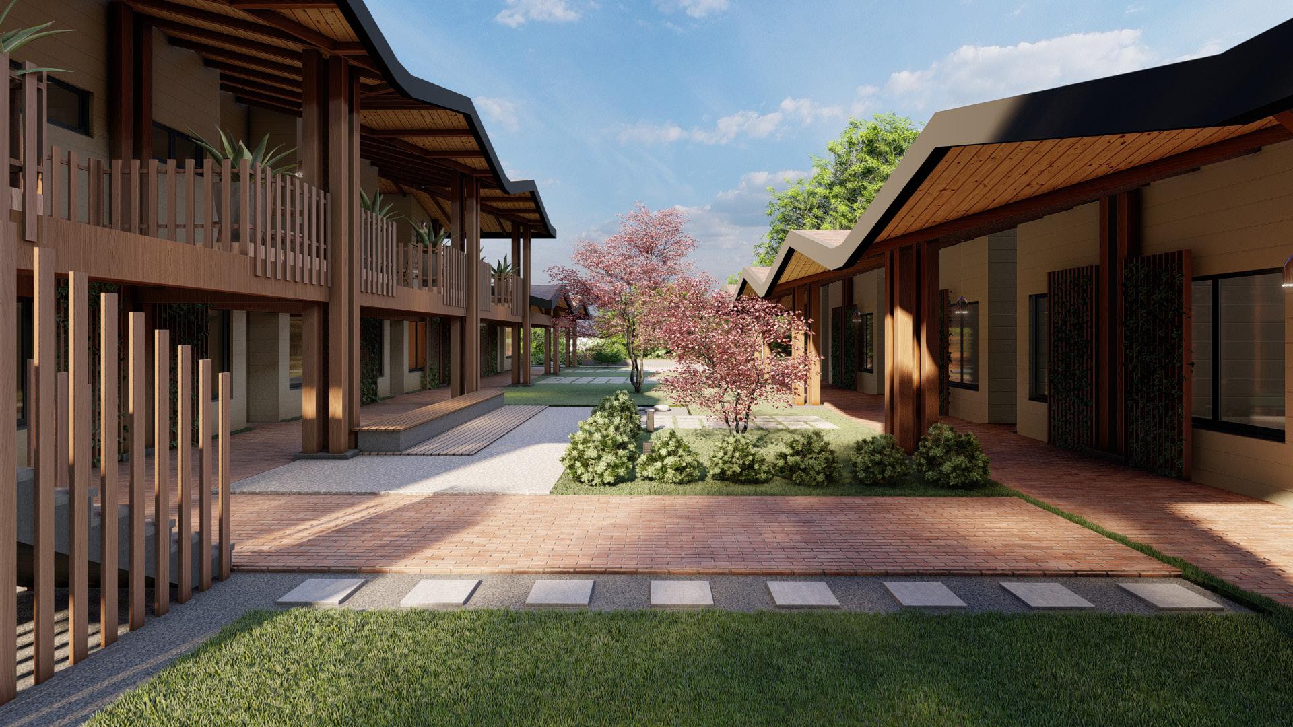
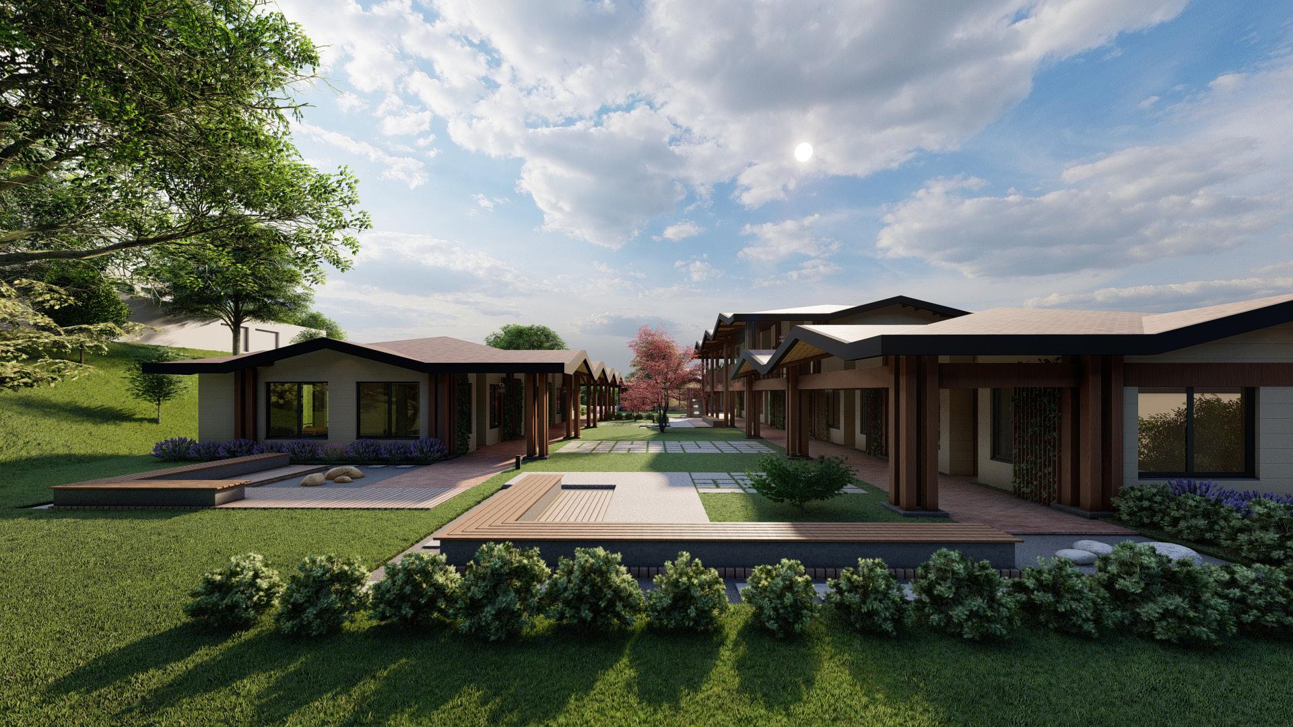
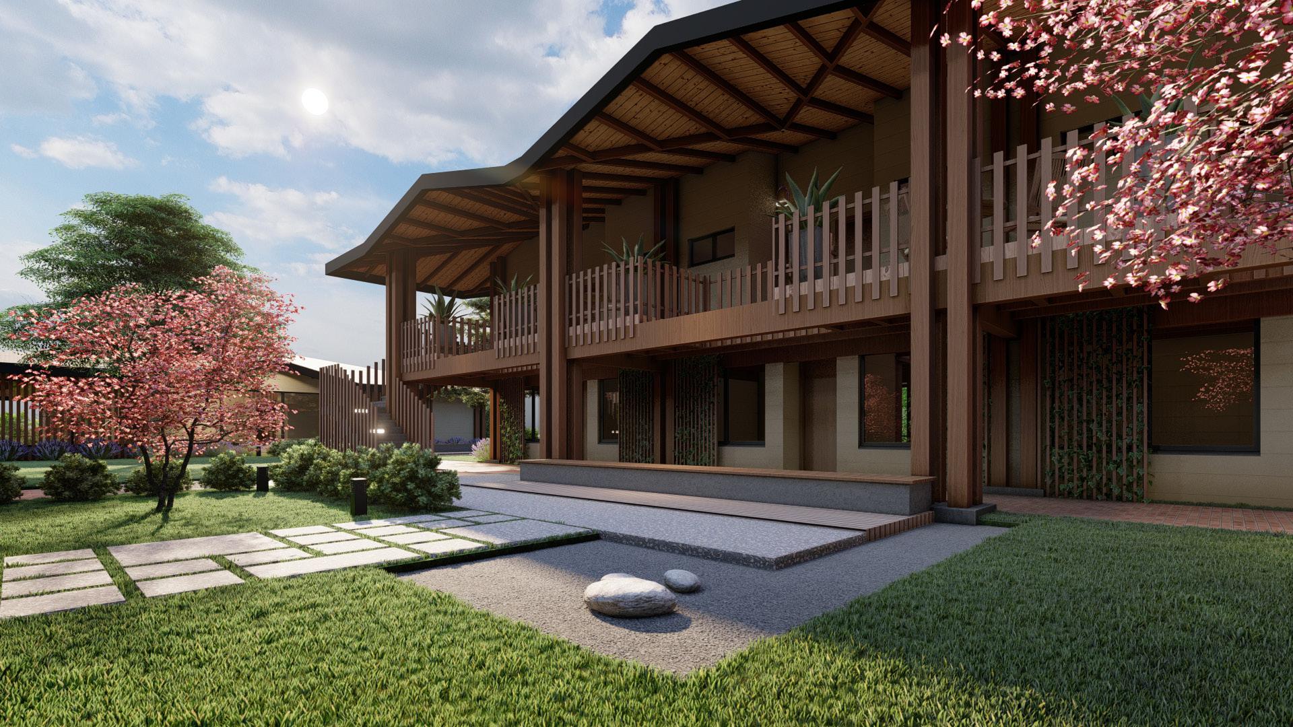
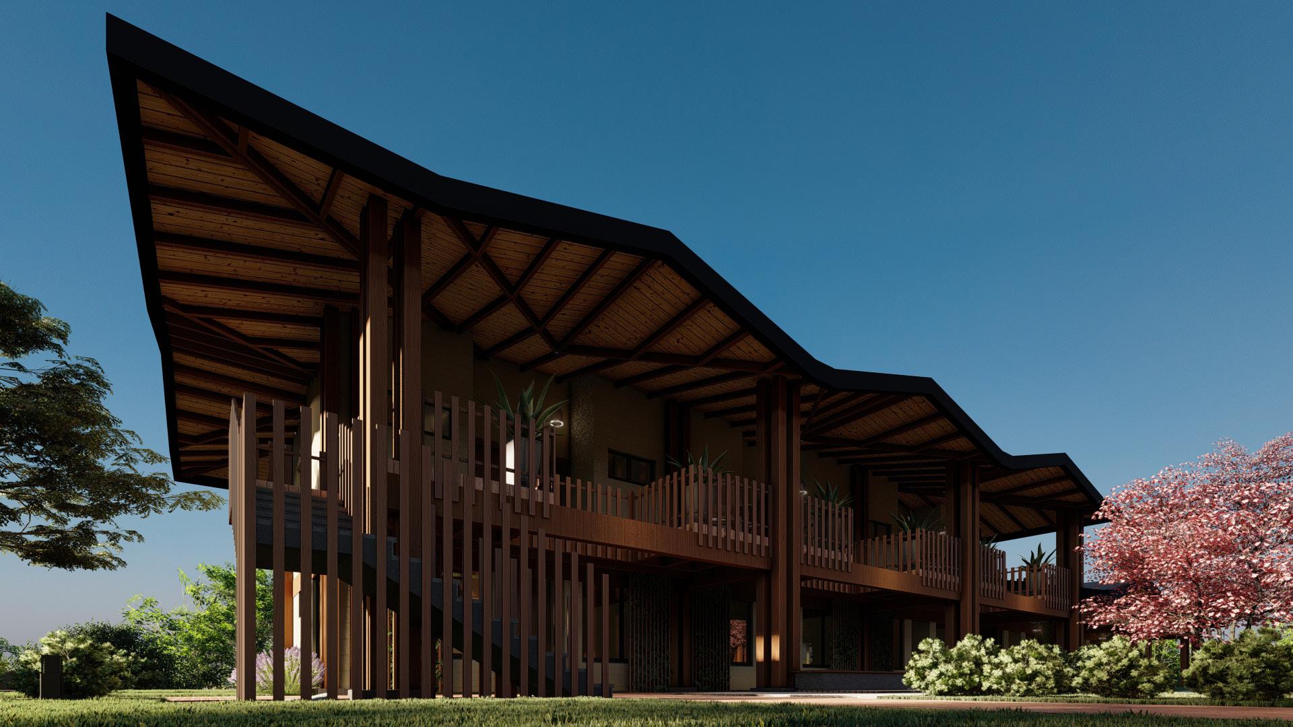








 INTERNAL VIEW - LIVING ROOM
REAR FACADE
FRONTAL FACADE
INTERNAL VIEW - LIVING ROOM
REAR FACADE
FRONTAL FACADE





 RIGHT SIDE REAR FACADE
LEFT SIDE REAR FACADE
LEFT SIDE FRONTAL FACADE
RIGHT SIDE FRONTAL FACADE
RIGHT SIDE REAR FACADE
LEFT SIDE REAR FACADE
LEFT SIDE FRONTAL FACADE
RIGHT SIDE FRONTAL FACADE



























































































