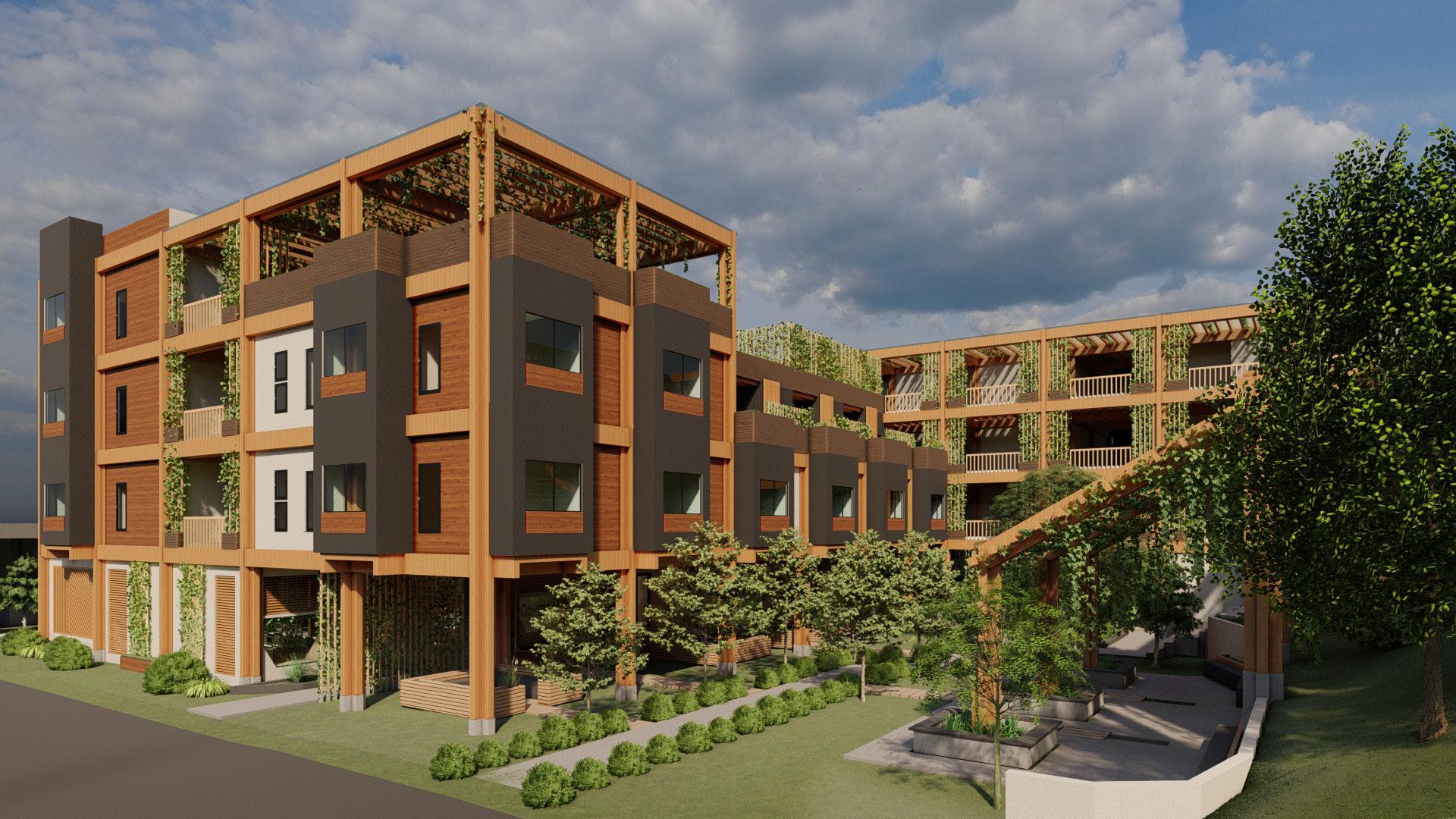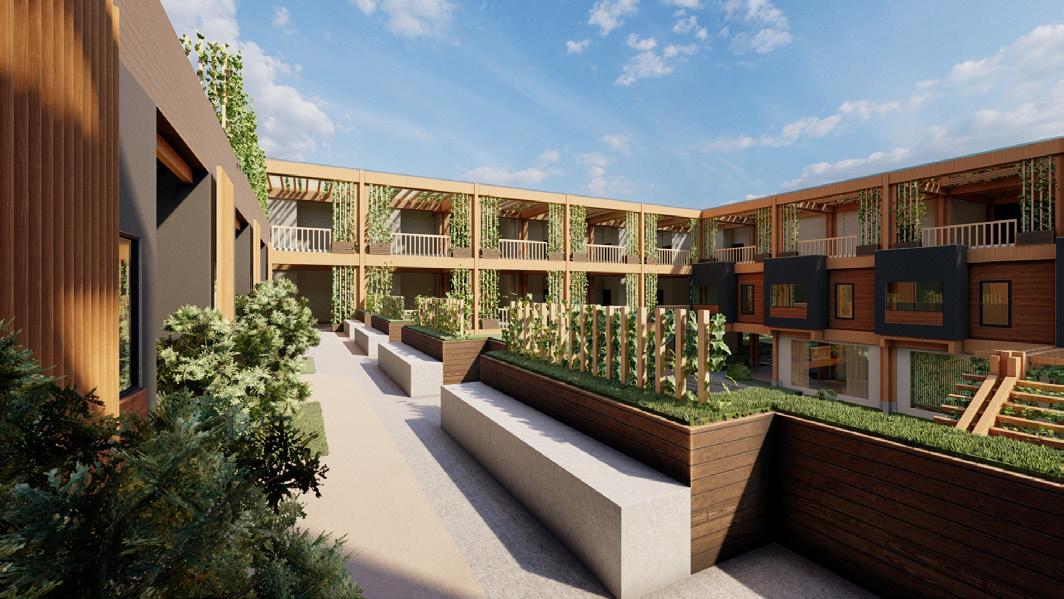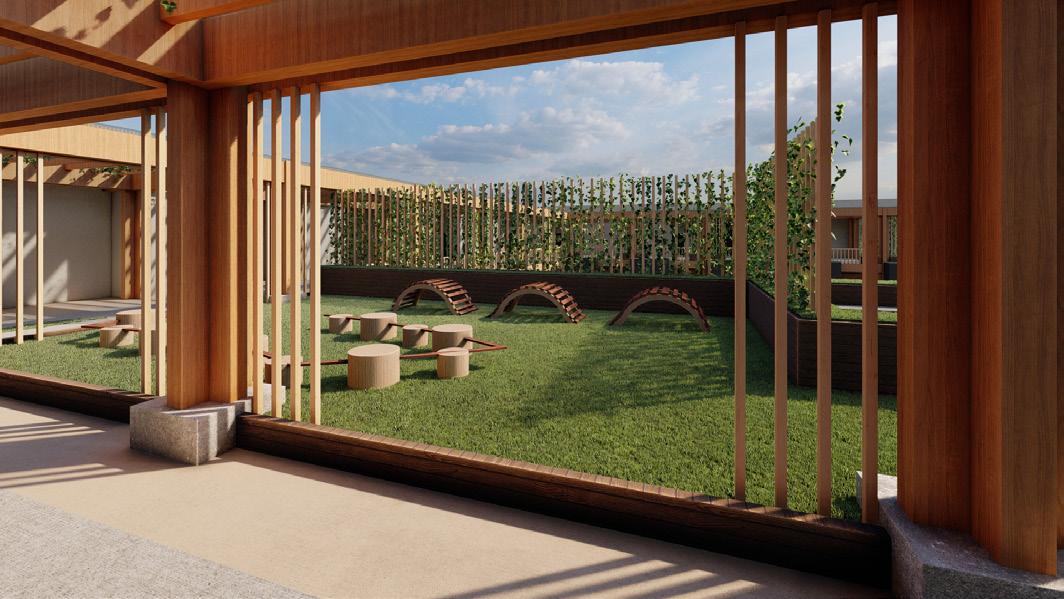
1 minute read
MIXED RESIDENTIAL BUILDING.


Advertisement
SAN JOSÉ, TIBÁS - 2021

The mixed-use project was conceived and designed for the community of Tibás. It has a space for training and skills development. Our social interest homes are mixed between different typologies adapted to the needs of users: multi-family homes, single-family homes and productive homes. A transformable multipurpose space is offered where the community can exhibit its services, products and creations for sale “El mercadito”. The tower also has flexible spaces for the meeting of its users to create a community, the urban environment invites the public to pass and have a rest space in the middle of a beautiful urban design. The facades present a repetitive volumetry generating a pleasant gesture, fully functional and designed to have adequate climatic comfort.
The building was designed entirely by MADERA, except for the underground levels, which used concrete. The main structure is made up of a 6m x 6m module with cross-shaped composite columns, to withstand the resistance of horizontal and vertical movements. of earthquakes. The beams are also double, generating a space between beam and beam through which the mechanical ducts pass, the walls will also be located, which are made of CLT Wood Panels, which also have a structural and enclosure function. The intention behind the use of wood is its many benefits for both the environment and the user, putting into practice the concept of Biophilia in architecture, generating wellness spaces.







