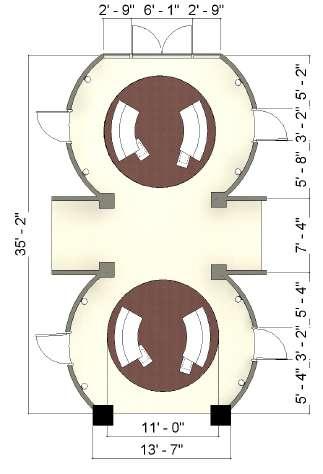FRANCES HILL
INTERIOR DESIGN PORTFOLIO
HELLO!
I hope that you enjoy these selected works from my time as an Interior Design student at Mississippi State University.
Thank you, Frances

I hope that you enjoy these selected works from my time as an Interior Design student at Mississippi State University.
Thank you, Frances
Design Intern
HBG Design | Memphis, TN | Summer 2022
• Assisted in material and furniture selections
• Constructed 3D Revit components
• Formatted digital and physical presentation boards
• Organized materials library
Design Intern
Feather Your Nest Interiors | Mobile, AL | Summer 2021
• Communicated with clientele and vendors
INVOLVEMENT | COMMUNITY SERVICE
Phi Mu Sorority
Banner Chair | 2021
Sister Circle Leader | 2019
Member | 2018 - 2022
American Society of Interior Designers
Member | 2018 - Present
Collegiate Society of Interior Designers

Student Member | 2018 - Present
Catholic Campus Ministries
Member | 2018 - Present
T. K. Martin Center
Volunteer | 2018 - 2020
• Organized materials library
• Accompanied site visits
Design Intern
Relish Home Accents | Madison, MS | Winter 2020
• Arranged showroom displays
• Engaged customers with friendly service
• Priced merchandise
Office Assistant
Wealth Partners LLP | Ridgeland, MS | Summer 2019
• Managed phone lines and email communication
• Sheduled meetings with office personnel
• Entered client information utilizing Excel spreadsheets
Bachelor of Science in Interior Design
CIDA Accredited
Minor | Marketing
Minor | Lighting Design
GPA: 3.38/4.00
Mississippi State University, Starkville MS
Graduation | August 2023
Revit
Enscape
BIM 360
AutoCAD
Sketchup
Photoshop Illustrator
Indesign
Microsoft Excel
Bluebeam
RELATED COURSES
Lighting
Color and Lighting
Theatre Arch. Lighting Design
Integrated Lighting Solutions
Stagecraft and Lighting
History of Lighting
Marketing
Principles of Marketing
Macroeconomics
International Logistics
International Marketing
Consumer Behavior
Personal Selling
Internet Marketing
Retailing
HONORS | AWARDS
President’s List | 2022
President’s List | 2021
Deans List | 2020
Design
Design I & II
Drawing I
Textiles for Interiors
Hand Rendering

History of Interiors I & II
Principles of LEED
Technical
2D CAD
3D CAD
Digital Design

Details and Construction
ID Graphics

Colvard Future Leader Scholar | 2018 - 2022
Academic Scholar | 2019-2022
Freshman Academic Scholar | 2018





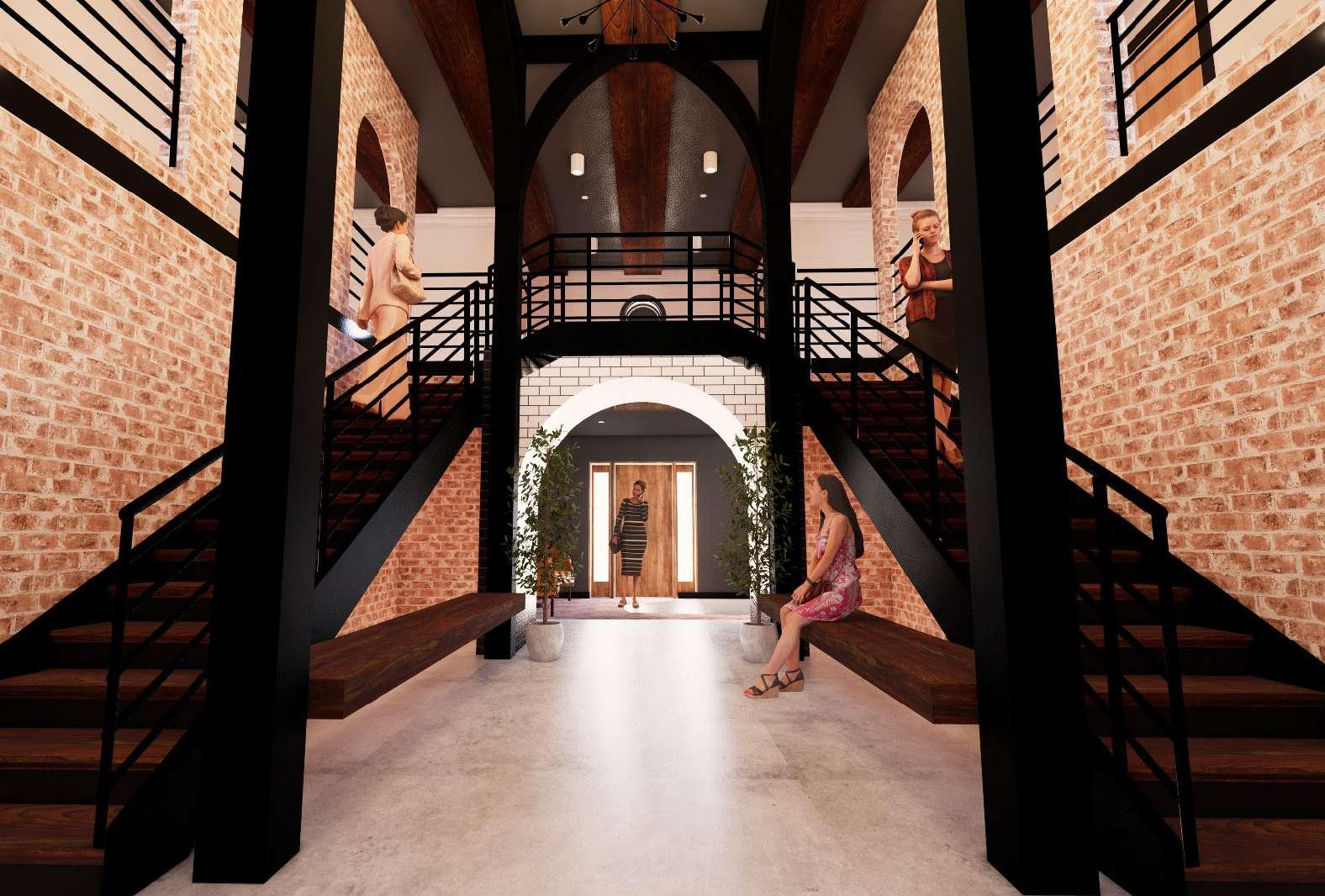

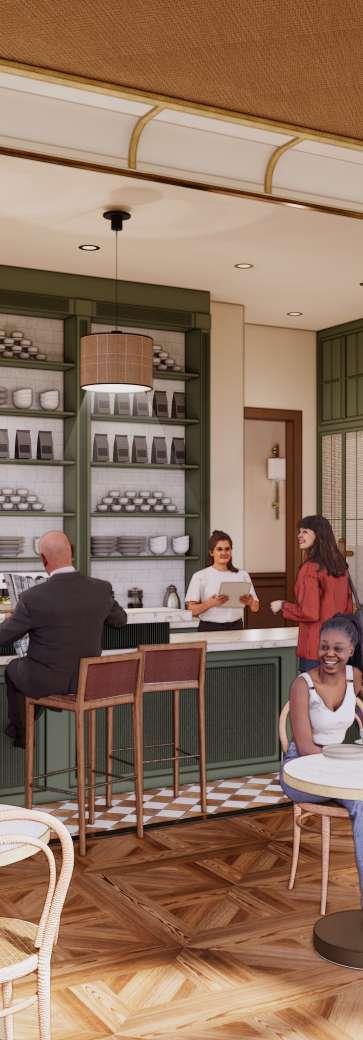


Design and develop the ground floor, guestroom floor, and rooftop of a boutique hotel. Use a unified conceptual idea with each individual space having its own unique style and branding.
Group Project
Located in Napa Valley, CA
Amenities with individual branding:
Restaurant and bar
Cafe
Spa and fitness center
Rooftop bar and grill
Research
Concept imagery

Branding and logos

Space planning
Material selection




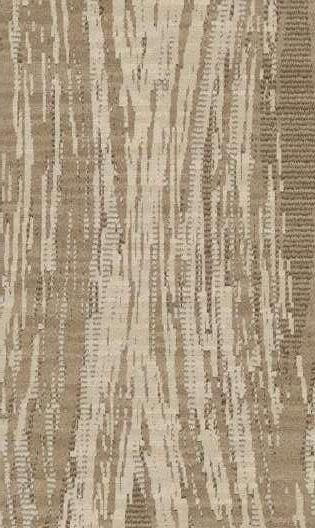

3D modeling
Photoshop renderings
Rendered floorplan
Video walkthrough



“Art de Vivre”, roughly translated to English as “the art of living” is the principal inspiration for The Mirabelle Hotel. This phrase, coined by the French, encourages individuals to see life as a form of art and live it like so. Located in Napa Valley, California, this boutique hotel uses its amenities and its guestrooms to create a luxurious experience for its tenants. At The Mirabelle, finery, essence, indulgence, flavour, and entertainment are the pillars of this life that will be used to create a stay with the grandest comforts.
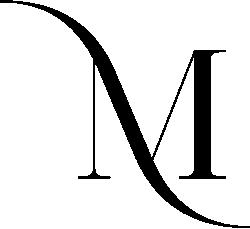


The Mirabelle Hotel, located in downtown Napa Valley California is surrounded by stunning landscapes and some of the most exceptional wine in the world. With a focus on the comfort of visitors and local patrons, Napa Valley is the premier location to be showered in an experience defined by finery. This location will attract guests of all kinds, allowing The Mirabelle to serve as an additional getaway itself.
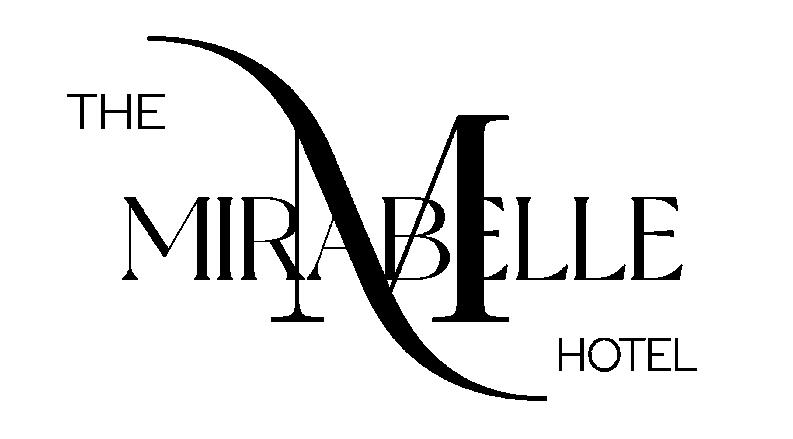
3.0














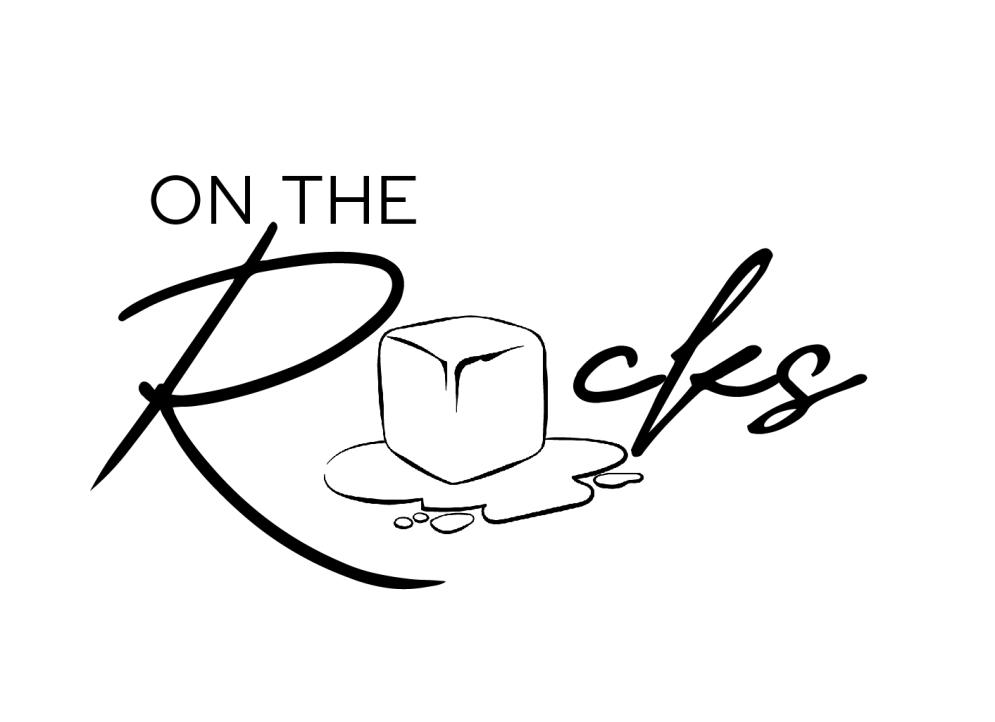

The first floor of The Mirabelle Hotel gives guests a first glance into its five-star luxury. Upon entering through the grand double doors, visitors are offered a variety of amenities, featuring three of the pillars, indulgence, flavour, and essence: a French inspired café, restaurant, and a fitness center. Checkered tiles and wood patterns create visual interest, while inlayed carpet and opulent furniture add comfort and warmth.








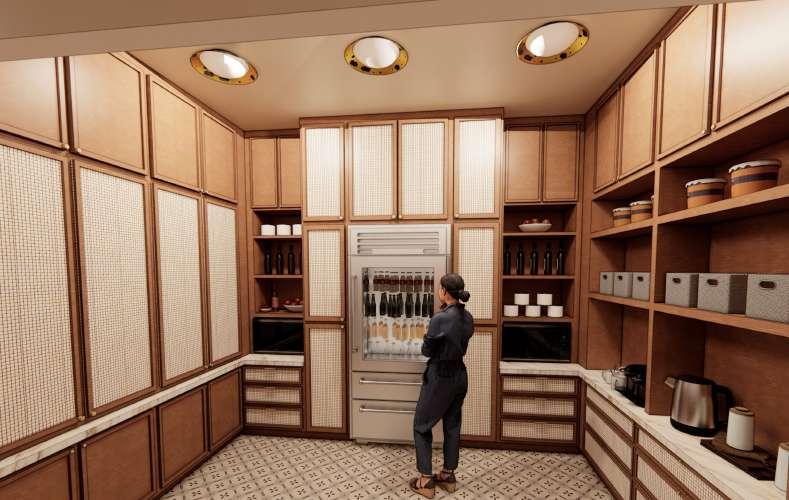


Near the lobby lounge area, Fevrier One, which means “February one”—the day in France which sees the most coffee sales in the country, is a Frenchinspired café and patisserie. A more decadent space in both materials and ambiance, the darker wood parquet and ceiling cove are balanced by the floor-to-ceiling windows and lighter bar textures



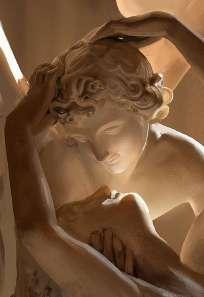





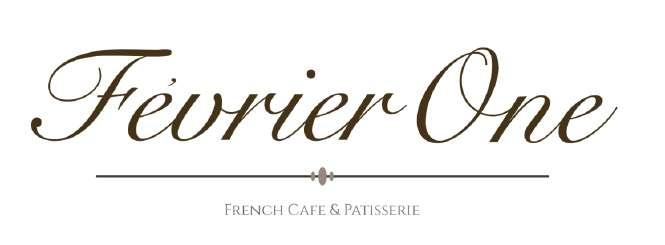


Situated near the lobby and reception area, Bijou’s Bar & Restaurant exudes an elegant atmosphere in the fine details from the coffered ceiling to the natural stone tile. Hotel guests and local visitors enjoy the finest of flavors while being surrounded by bold architectural details.












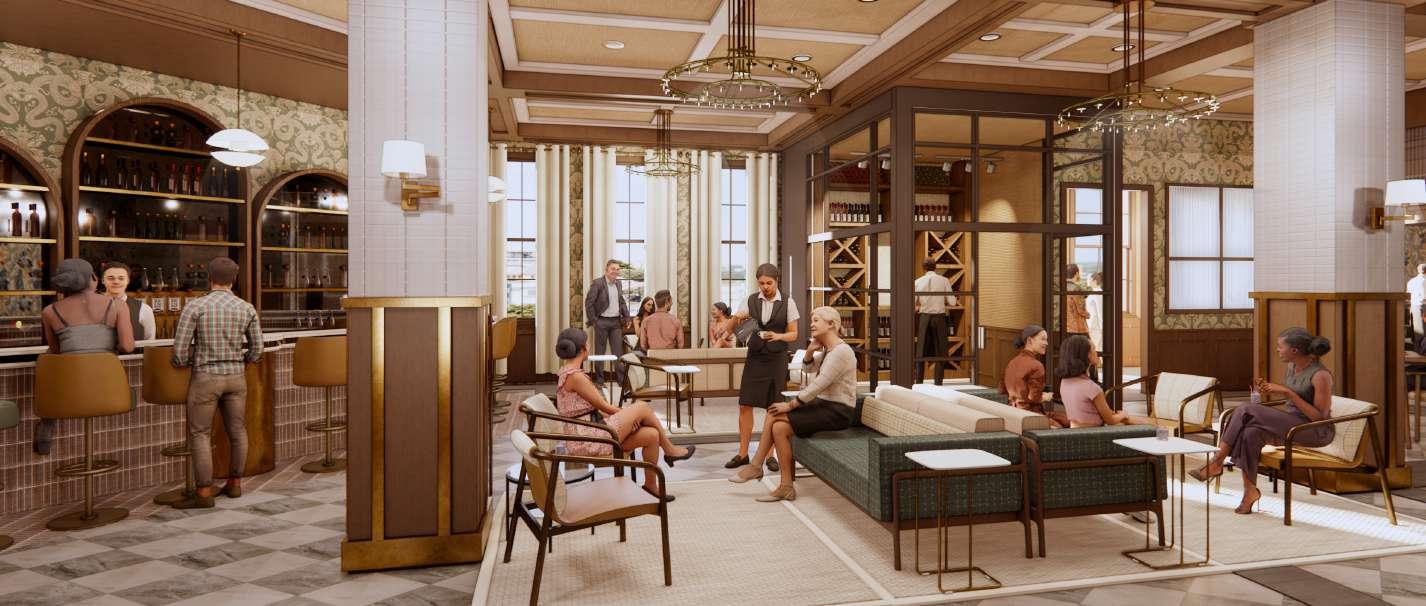









La Vitalite, symbolizes the vitality and resilience of The Mirabelle guests. This private fitness center and spa creates a soothing ambiance for hotel guests to enjoy a workout, private massage, or a trip to the wellness room. With its calming color palate and earthy textures, guests can embrace their true essence during their stay.
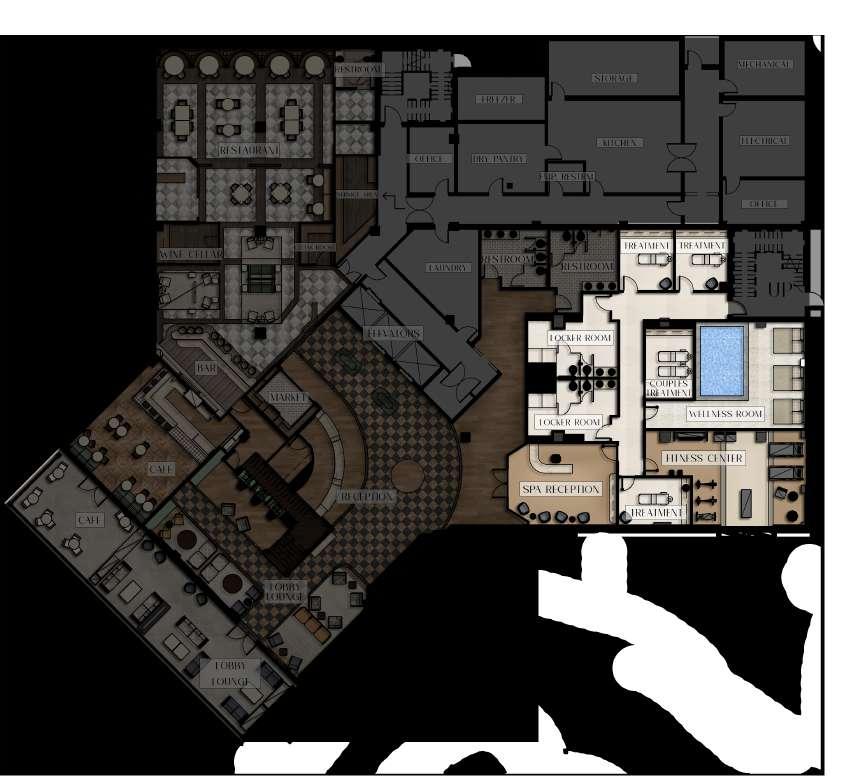

Guests of The Mirabelle Hotel are looking for the comfort of home within the luxury of the full-service hotel. During their stay on the guestroom floor, they will experience a sense of luxury because of the given materials around them. From fine linens to rich textures, guests are immersed in a relaxing, yet extravagant experience.



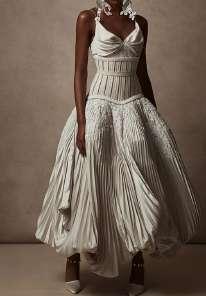

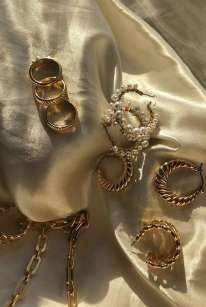

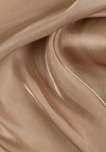
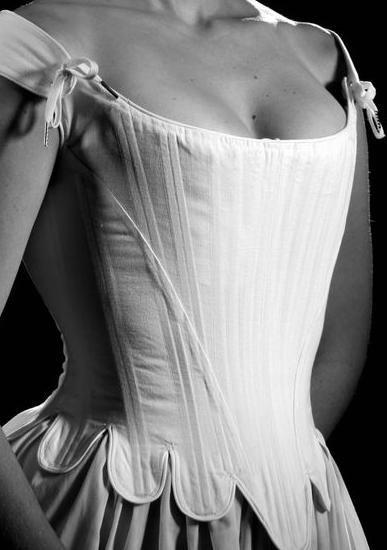



Rich textures and deep colors emphasize a bold place to entertain and to be entertained in various forms. From natural marble textures to sleek gold finishes, On The Rocks provides an inviting, stimulating, and exciting environment for all to experience the last pillar required for making life an art, entertainment.


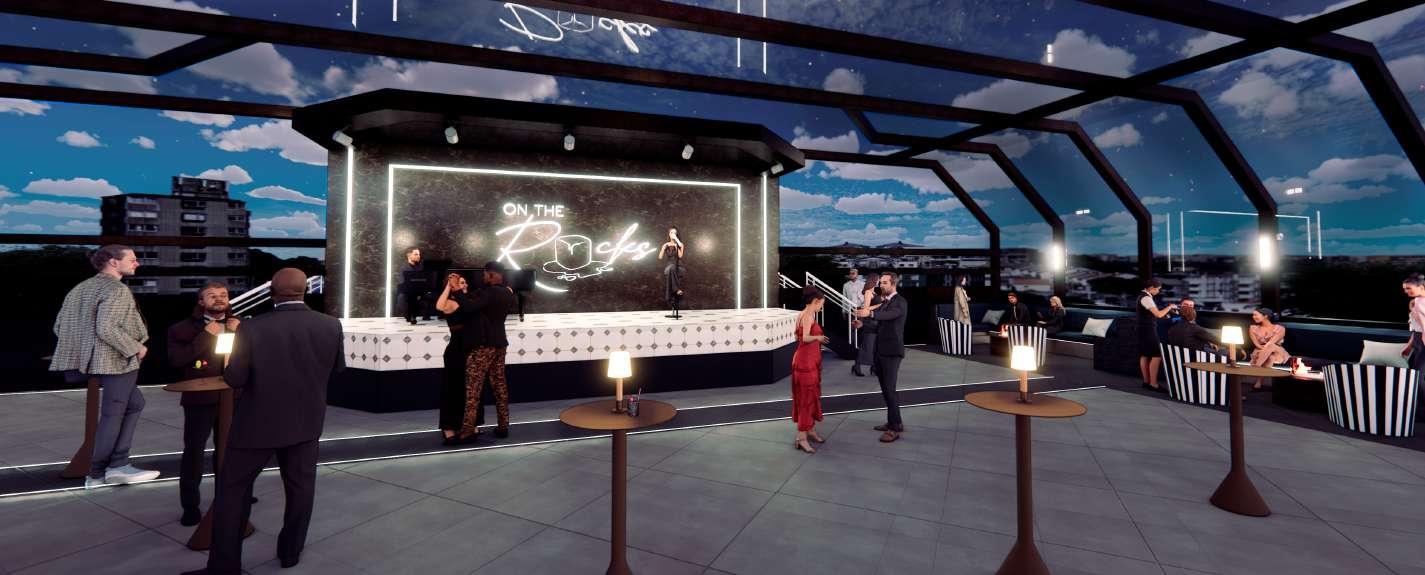











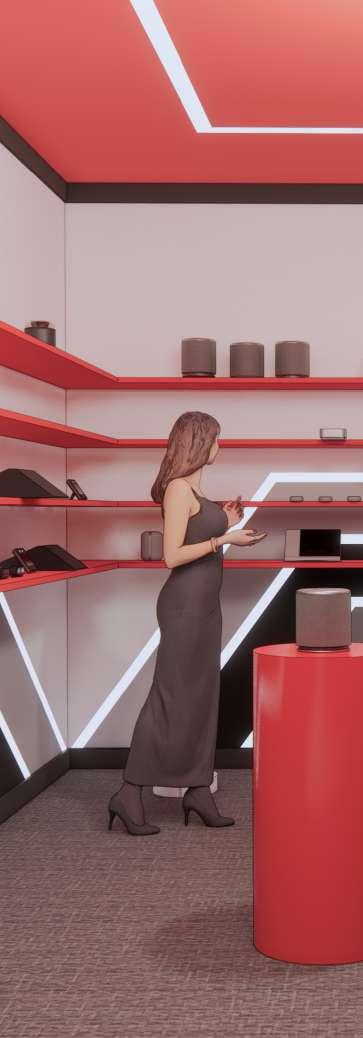


Design and develop a workplace environment of approximately 12.000 SF intended to support the changing work behaviors and expectations of the workplace.
Located in the Seaport District of Boston, MA
Steelcase student competition
Global consumer robot company
Research
Concept
Branding and logo
Space planning
Material selection



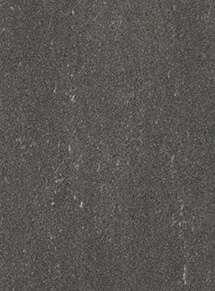

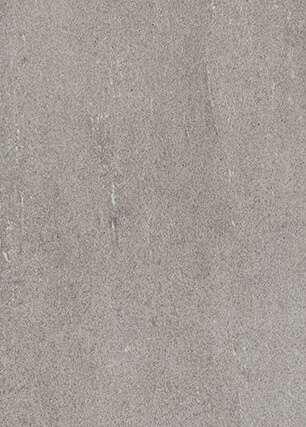
3D modeling
Photoshop renderings
Rendered floorplan


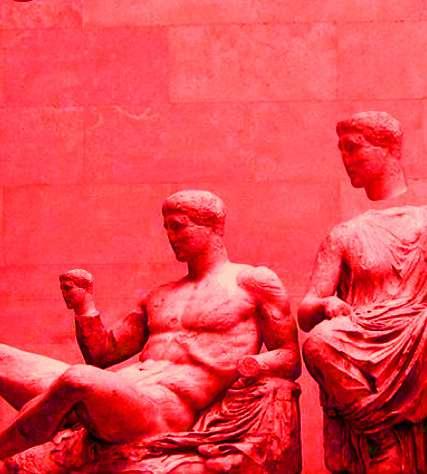
Next is inspired by the algortithms surrounding our everyday lives. Whether in the technology we use, the art we experience, or the nature we see, algorithms are everywhere we look. An algorithm is a series of rules or steps followed in order to solve a problem, most commonly associated with computers. Everything we do follows an algorithm of some sort. The Next community is a reflection of an algorithm in the way the employees come together and create a product to fulfill consumers’ needs.
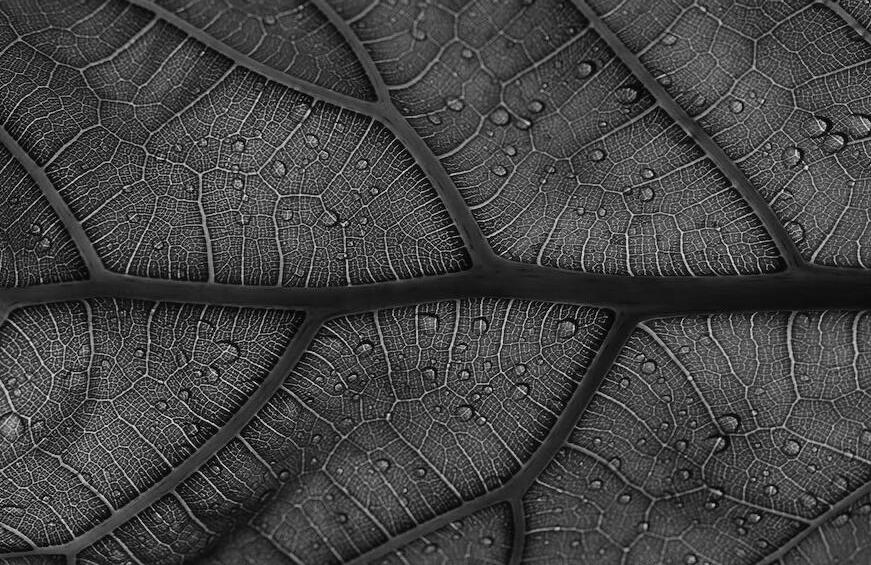
The seaport district of Boston is an up and coming neighborhood with a uniue attraction of public art displays and work- life balance. Located on the Boston harbor, the once muddy ghost town was named “ The Innovation District” after the growth of its influential tech hub.
Now more than ever businesses have been shifting into adaptable, human-centered design when it comes to their office spaces. Inclusivity is important to the workplace to boost productivity and in- office attendance.
In a hybrid workspace, employees can be as productive working remotely as they are in the office. Hybrid workspaces mix in-office and remote work in order to provide flexibility for its employees.

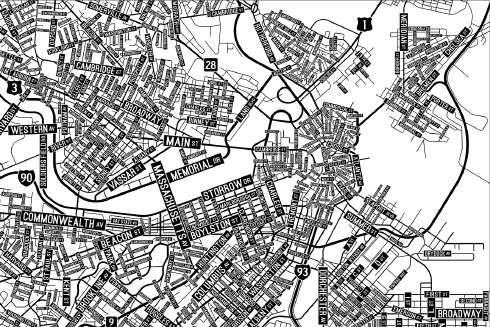
Open office layouts incorporating wellness areas aid in erasing the hierarchy in an office environment and foster a focus on mental health.
To accomodate this new way of working, businesses are taking measures to install cloud services, telecommunications accessibility, and boosting the connection between coworkers and clients. .



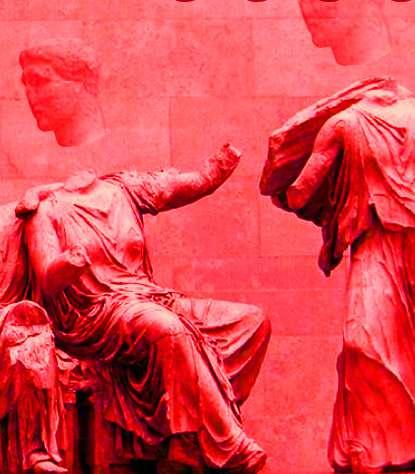

WORK STATIONS
Ramp implemented for easy transition from the elevator lobby to the raised access floor.
Waiting area located directly adjacent to the reception desk and offers ample seating types and circulation for guests.
Team spaces are located adjacent to their relative departments and offer connecting desks for a variety of seating arrangements.
Work stations are grouped by department and offer desk and lounge seating options.
Work cafe is located centrally for both workstation departments and includes a full kitchen with appliances.
Wellness center is accessible to both employees and guests with plenty of natural lighting and lounge seating.
Inclusive lab offers lounge and desks seating with ergonomic stools.
Work station spaces have full access to natural lighting to promote productivity.
Project rooms are equipped with two layout tables with cabinetry and storage space, along with a work counter.
WORK CAFE
MOTHERS ROOM
WORK STATIONS
RESOURCE ROOM
WELLNESS ROOM
HOME OFFICE LAB
CONFERENCE ROOM
INCLUSIVE LAB
RETAIL MOCK-UP
TEAM SPACE
PRODUCT STORAGE RECEPTION
PROJECT ROOM
PRIVATE OFFICE
TEAM SPACE
WORK STATIONS

The reception area is located directly off of the elevator lobby for guests to easily locate. It offers plenty of open space and lounge seating for waiting guests. The reception desk inludes an accent wall to provide more privacy for guests entering the inclusive lab or large conference area. This area is open to both visitors and employees and offers a comfortable and semi private environment.


The retail mock-up is very color scheme oriented to exaggerate the branding and give the space an energetic feel. This space is used for on -shelf visuals of the technology and offers grand displays for employees to experience their products come to life.
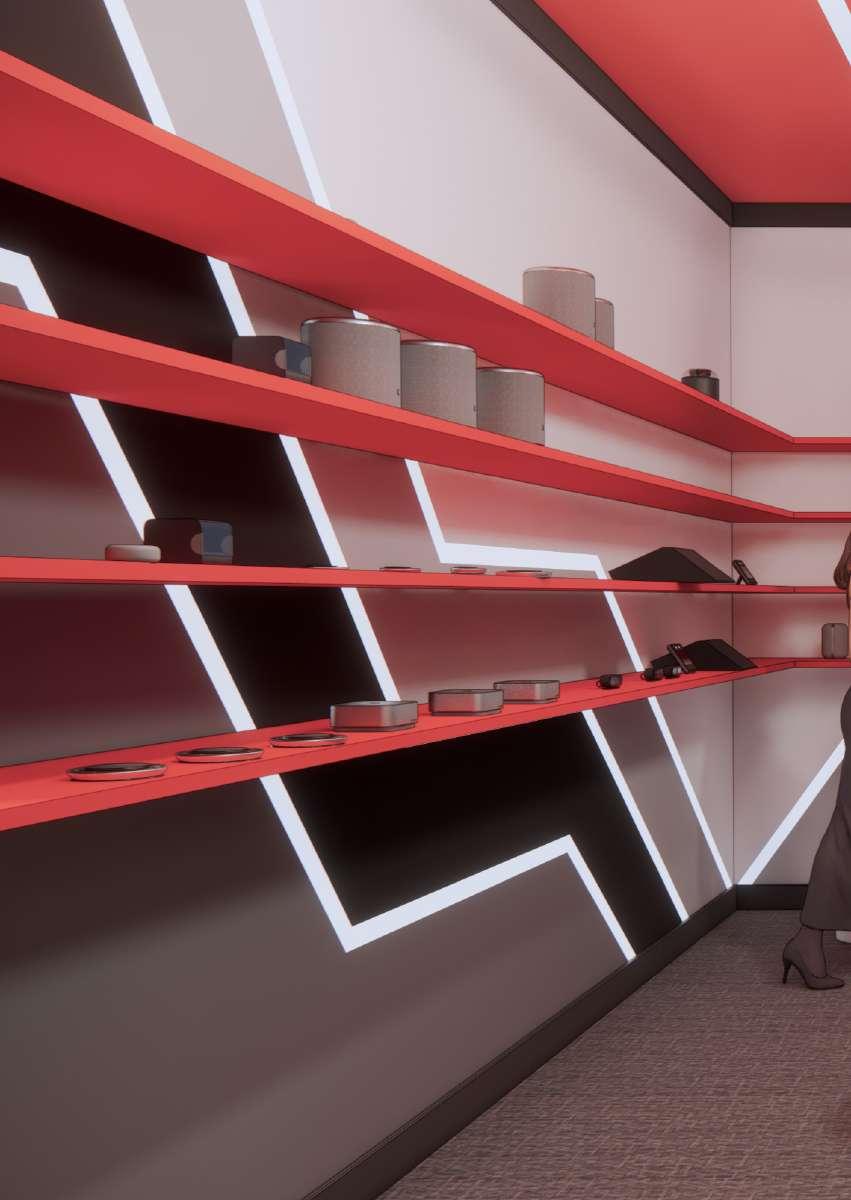

The work cafe is a vibrant area for employees to enjoy their lunches or to gather for team building activities. It offers plenty of seating arrangements as well as a fully stocked kitchen with appliances for all the employees needs. This area is filled with natural light so the employees can recharge during their lunch break.


The work station areas are located close to the windows for ample natural daylight which is crucial to the productivity of the workplace. All desk neighborhoods are adjacent to their coinciding departments and director’s offices. Each station has ample storage and an ergonomic task chair.


The home office lab gives a glimpse of the NEXT technology in action in a realistic home setting. This way, guests are able to visualize what the product will look like in their own homes. It is complete with many home accents such as drapery and wainscoting, and can be used as an additional semi private area for employees or guests.


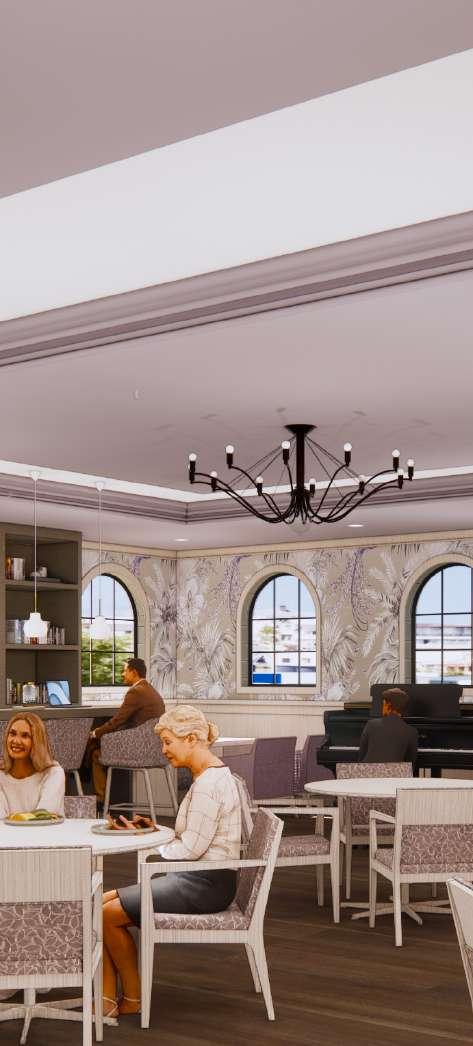


Design and develop a newly constructed assisted living facility in Austin, Texas with bedroom suites, access to communal dining and shared amenities. Requires attention to resident’s varying needs and medical conditions. Spaces should support healing, restoration, and a seamless experience through architecture and thoughtful design.
ABOUT
Group project
IIDA student competition sponsored by OFS
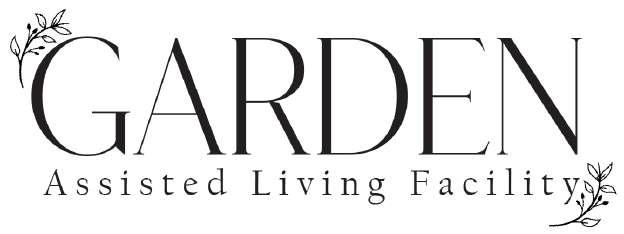
Located in Austin, TX
Resident suites with added amenities
Medical accomodations
Research
Concept
Space planning for dining and medical areas
Material selection for dining and medical areas
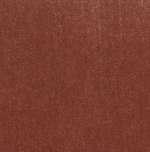

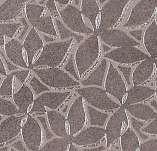

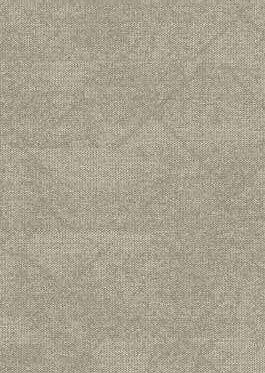


3D modeling
Photoshop renderings
Rendered floorplan

Epicureanism is the philosophy of mental satisfaction being more highly regarded than the physical, and that this belief will lead to freedom from anxiety and mental pain. A human's mental capabilities are constantly evolving and changing. At The Garden Assisted Living, resident's will be immersed in an environment that promotes social interaction, new hobbies, and mindfulness with the comfort of home. Epicurus’ teachings of reason, respect for the natural world, and reverence for fellow humans are the center of The Garden’s physical environment and mission to their residents.
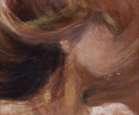

The city of Austin is one of the most popular cities in the United States. It is known for its live music and art culture. The bustling city is renowned for its mix of college students, blue collar workers, high tech workers, and musicians. This colorful city surrounded by its natural landscape make it an ideal location for new business.

Empathy is the underlying principle of effective human-centered design. One must truly place themself into the experience of others to solve the problems they encounter.

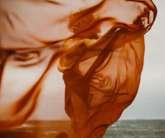

Human Centered Design is a creative process that starts with people and ends with innovative solutions tailored to their needs. Above all, it involves getting input and feedback from those who will be directly impacted by your design and a relentless pursuit of a creative solution.

Access to the outdoors and natural lighting connects humans to nature within the modern built environment. This has been proven to improve the senior living experience and quality of life.
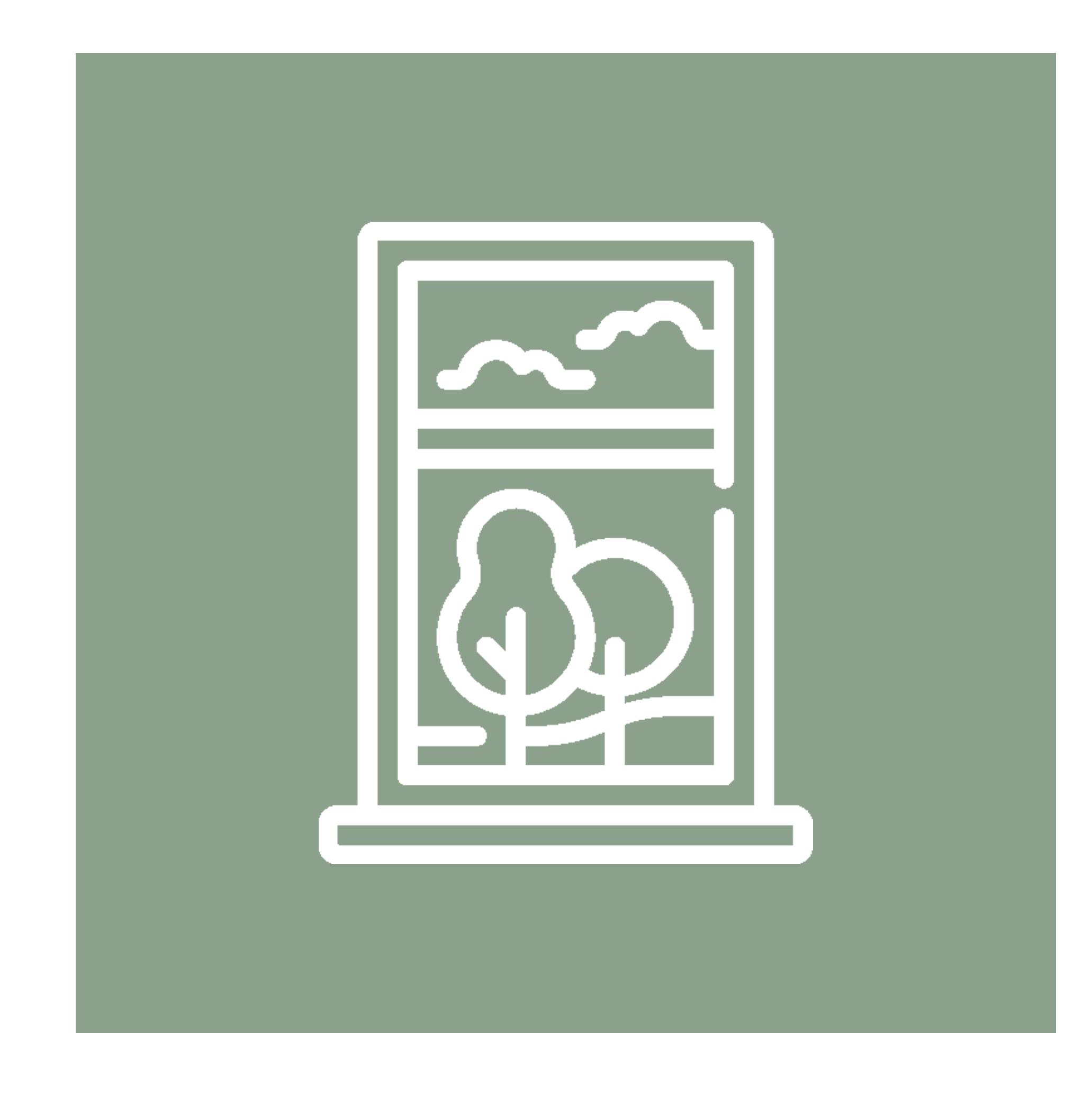


The Reception area is a warm and inviting space with nods to nature in the wallcovering and wood accents. It uses similar elements to the lounge room to enhance cohesiveness and make the space more comfortable. The logo is located directly behind the desk with accent pendant lighting and two entry doors leading to the residence halls.

The Lounge is a space with many different purposes. This space is welcome to all and is a perfect place for residents to meet with family or play a game with friends. The space also has access to a full garden that provides a space where residents can enjoy the great outdoors.




The library colors follow the same organic feel that epicureanism so heavily portrays. The space is equipped with a number of books for all the residents to enjoy. The library is also meant to be a space where residents can come and relax, use the provided computers, or read.


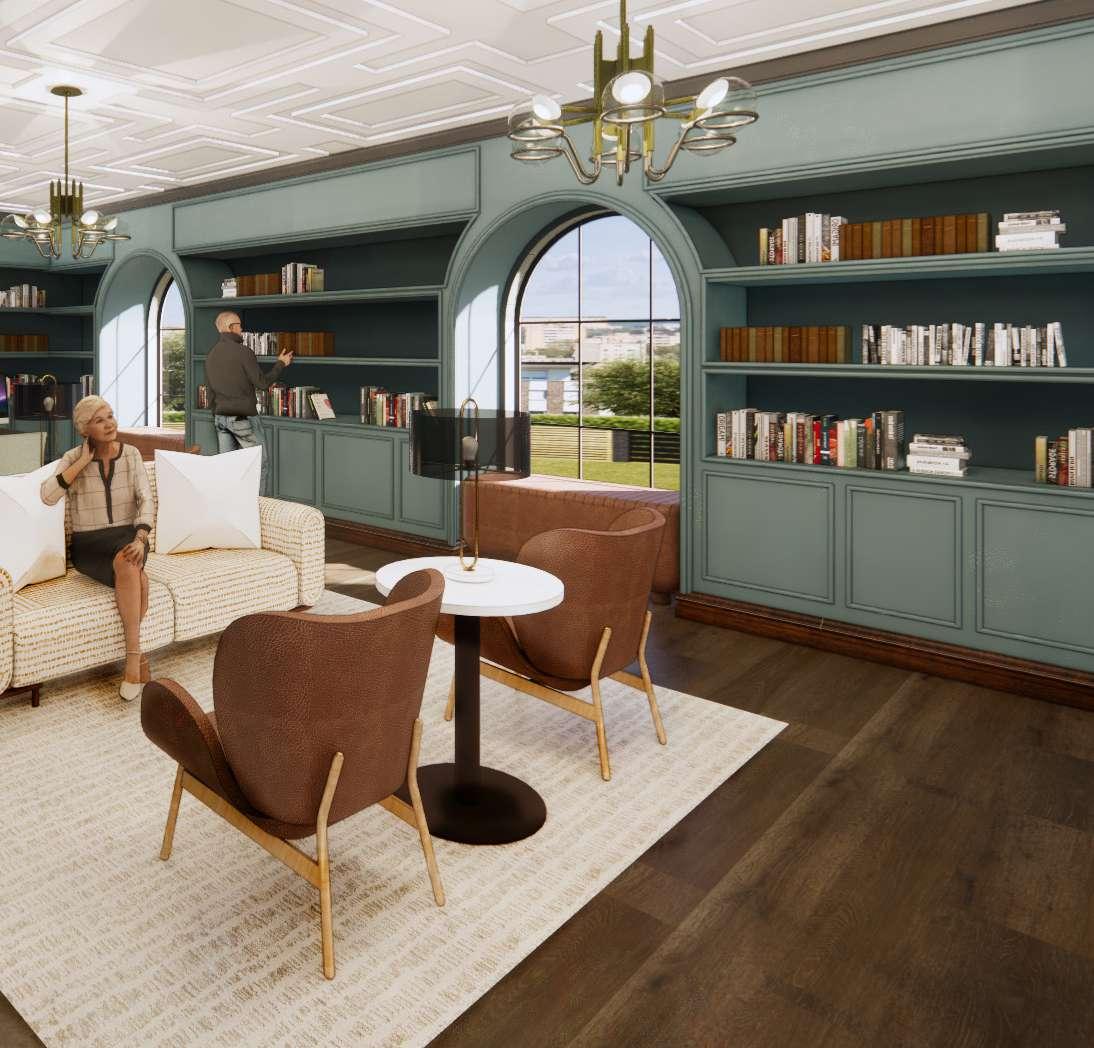
The Dining area is a welcoming space where all the residents can come and enjoy preprepared meals with their loved ones. The space is also equipped with a full-service kitchen that allows for the residents to cook for themselves as they please. The purple in the space is meant to help with mental stimulation and encourage a healthy appetite.





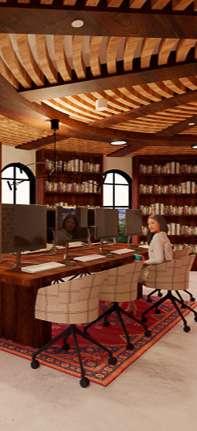
Design and create a renovation and construction plan for the MSU CAAD VISUAL ARTS CENTER 2 BUILDING (VAC) and its interior, considering the provided Design Program. It will be occupied by the MFA in Historic Preservation Program. Add an expansion to the rear of the building. Take into consideration the architectural style of the historic structure.
Group project consisting of Interior Design, Architecture, and Building Construction Science students.
Sponsored by Brassfield & Gorrie

Achieve atleast a LEED bronze certification.



Research Concept
Demolition planning
Renovation space planning
Material selection



Photoshop renderings
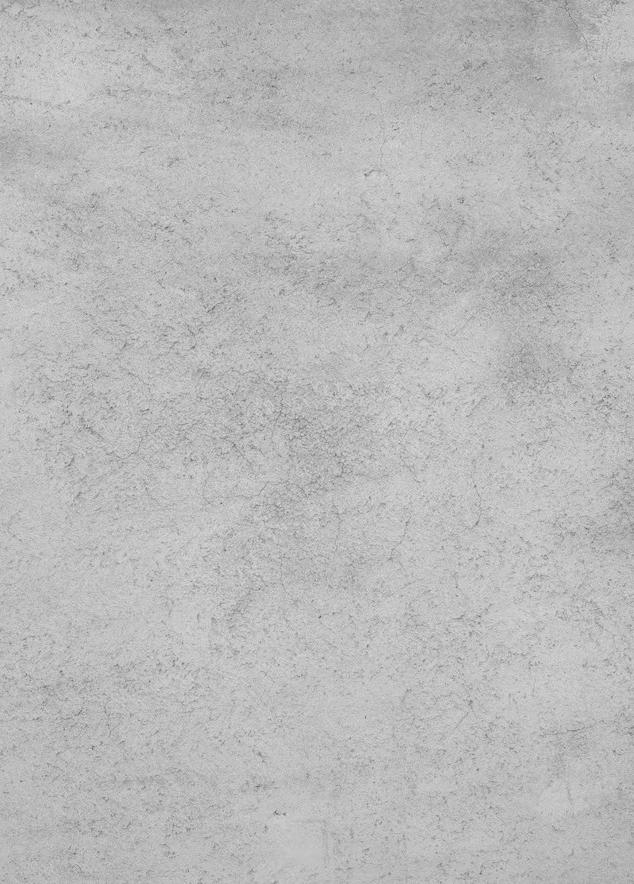
Rendered floorplan




Mississippi State has a special relationship with railroads, dating back to 1878 when the university was founded. Generations of students used the steam-powered trains to get to their classes from the surrounding Mississippi towns. The line that ran through campus is now preserved in the present-day Junction, which has become the center of tailgating during football games. Because of the campus’s rich history with the railroads, the design of the proposed MSU CAAD Visual Arts Center, which will house the MFA in Historic Preservation program, will pay homage to the original railway depot that served what would eventually become Mississippi State University.





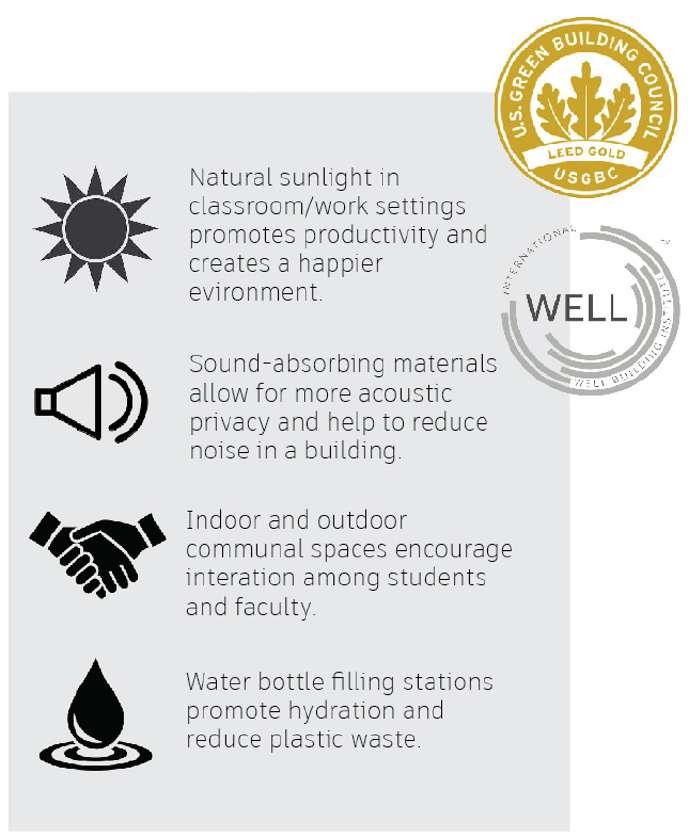


1 LEVEL 1 NEW CONSTRUCTION
1/8" = 1'-0"







SOUTH ELEVATION
WEST ELEVATION
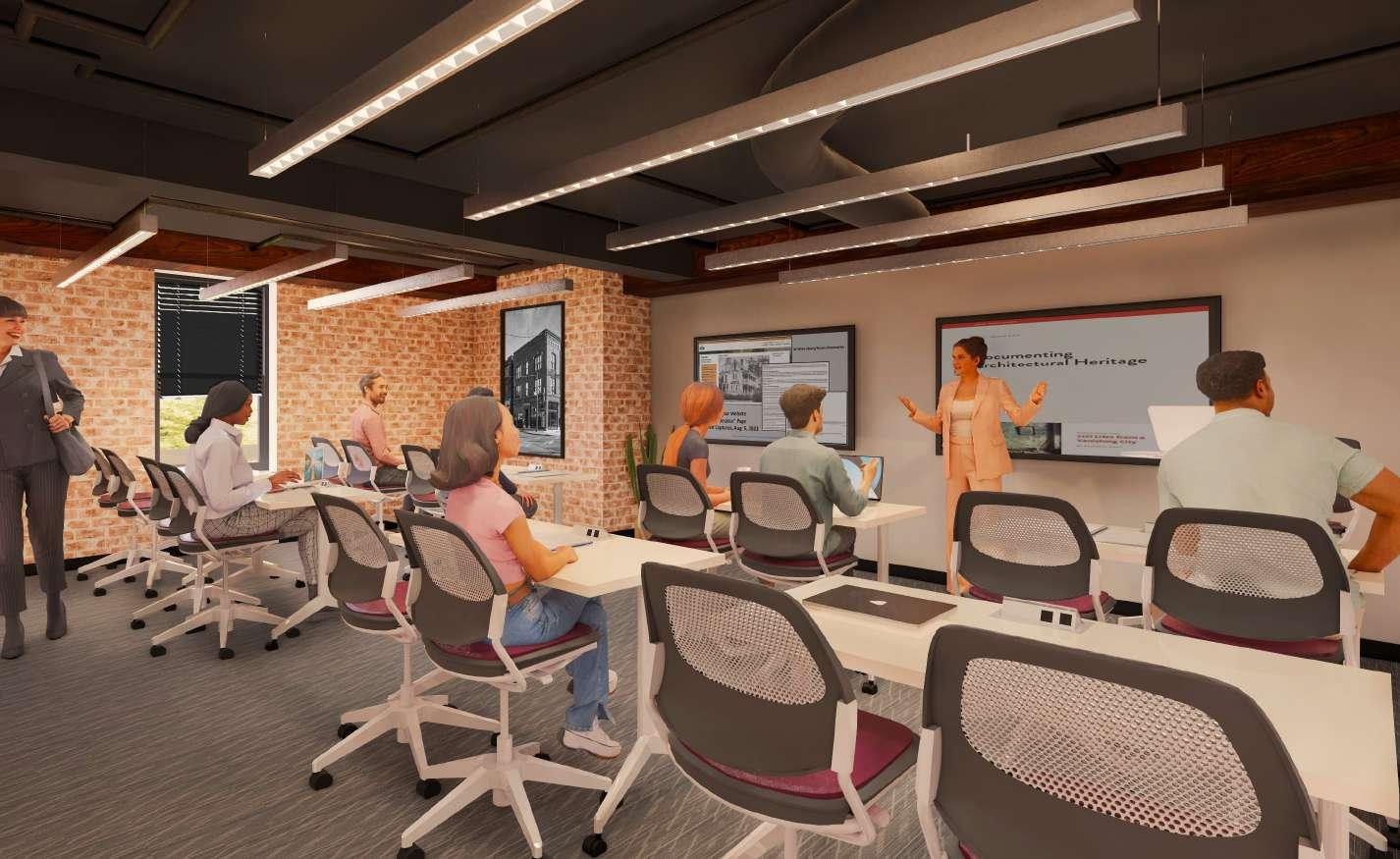




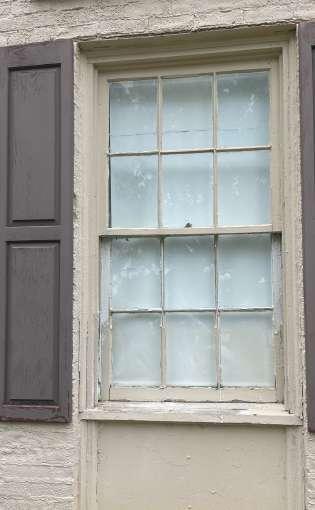
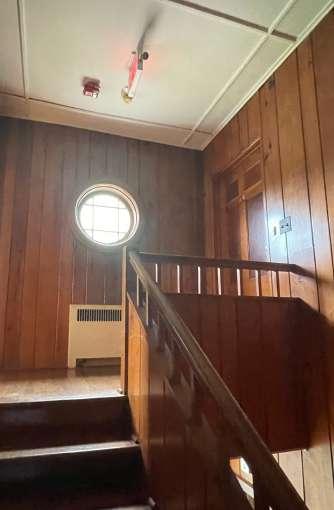

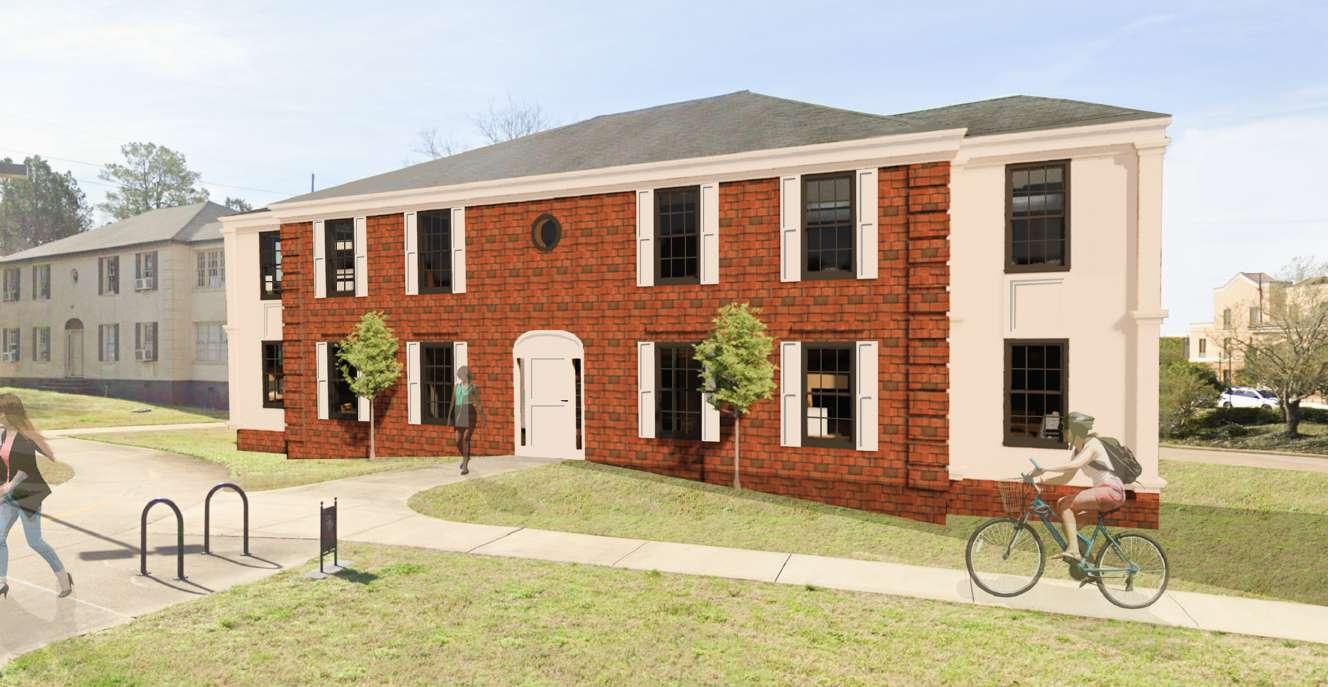




A new look into your grandmother’s silverware, the Cutlery Lamp turns something old, and gives it a brand new purpose. When illuminate, light cuts through the negative space from the knife blades, and casts ominous sharp shadows. The combination of the antique look of the knives in the rectangular shape gives the lamp an eclectic feel. The tarnish and scratches on the knives were kept to emphasize the transformation not from old to new, but a transformation of their purpose.


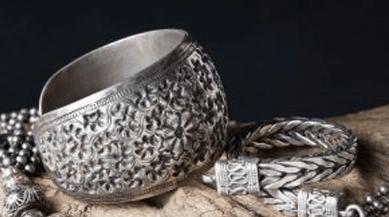

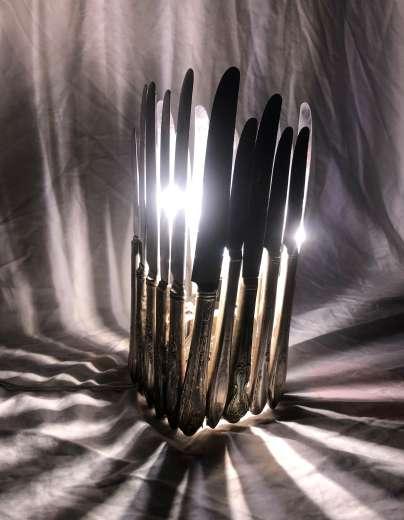






The Arachnid chair is inspired by the angled lines that a spider’s legs make. The sharp forms give an eerie, sinister feel. The chair is also inspired by the near symmetric angles of a spider’s web. Like a spider’s prey being trapped in it’s web, the high arms of the chair will trap you in it’s dark comfort. The laminates chosen are common colors on a spider’s exoskeleton, and are representative of their mysterious and dark behavior.




The renovation and reconstruction of the Carpenter building at Mississippi State University will feature new lighting fixtures and will utilize natural daylighting. The new integrated LED lighting will replace the fluorescent troffers to bring energy efficient lighting into the space. The circular form of the new corridor allows maximum daylight and creates more space for lounge areas adjacent to seminar rooms.

