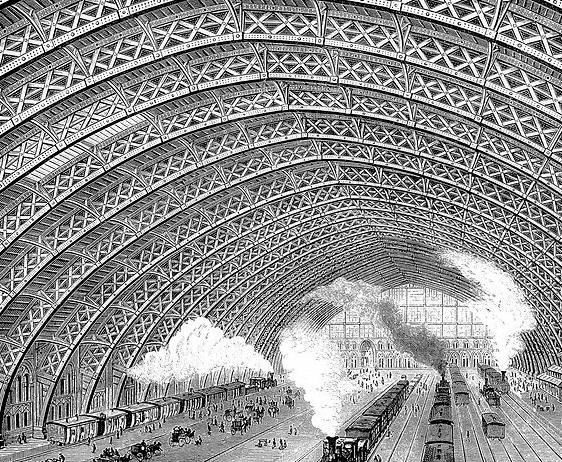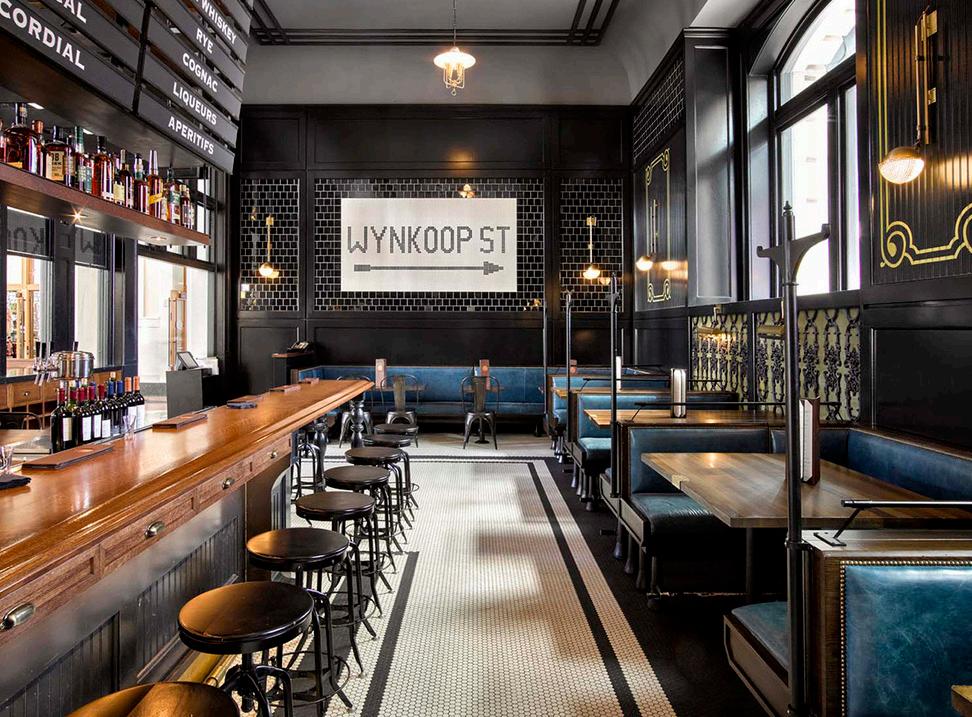
1 minute read
RENDERED FLOORPLAN
The Reception area is a warm and inviting space with nods to nature in the wallcovering and wood accents. It uses similar elements to the lounge room to enhance cohesiveness and make the space more comfortable. The logo is located directly behind the desk with accent pendant lighting and two entry doors leading to the residence halls.
The Lounge is a space with many different purposes. This space is welcome to all and is a perfect place for residents to meet with family or play a game with friends. The space also has access to a full garden that provides a space where residents can enjoy the great outdoors.
Advertisement

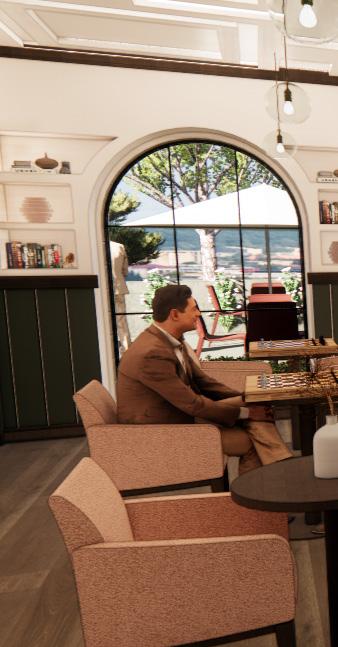
Reception Elevation
Lounge Perspective
The library colors follow the same organic feel that epicureanism so heavily portrays. The space is equipped with a number of books for all the residents to enjoy. The library is also meant to be a space where residents can come and relax, use the provided computers, or read.
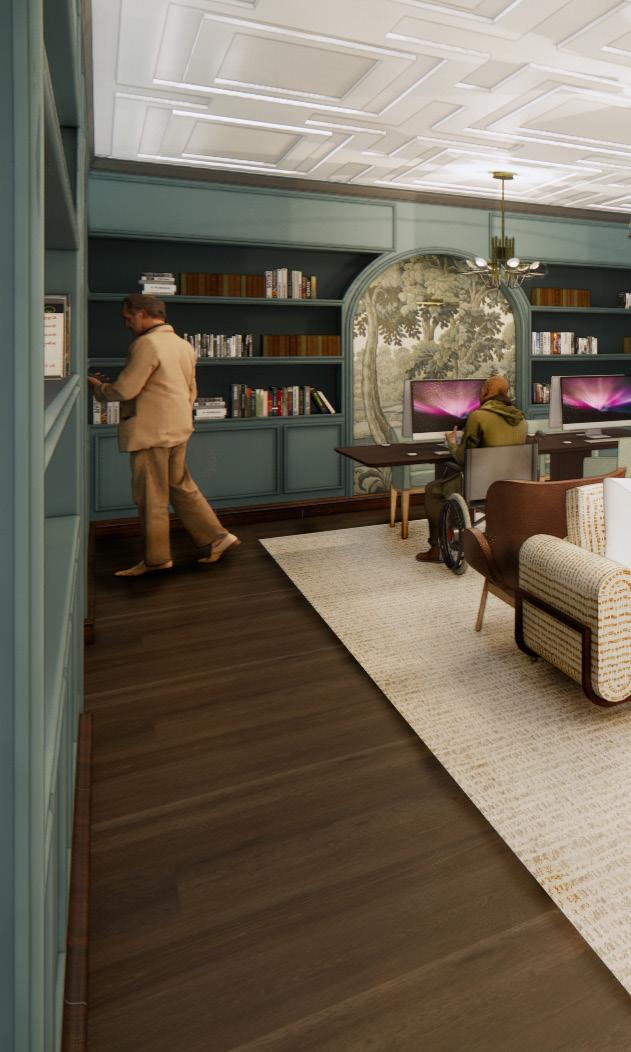
The Dining area is a welcoming space where all the residents can come and enjoy preprepared meals with their loved ones. The space is also equipped with a full-service kitchen that allows for the residents to cook for themselves as they please. The purple in the space is meant to help with mental stimulation and encourage a healthy appetite.
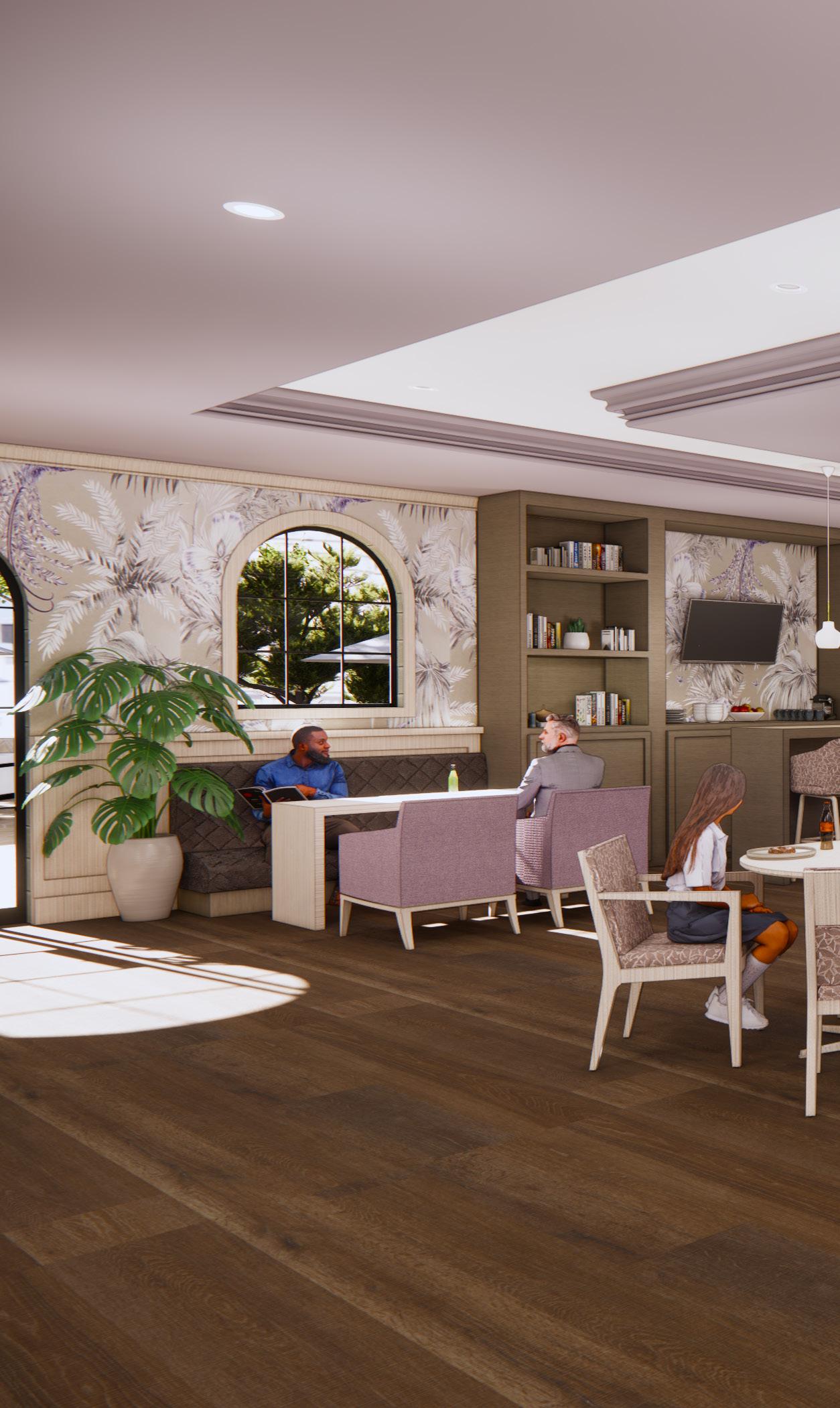

Objective
Design and create a renovation and construction plan for the MSU CAAD VISUAL ARTS CENTER 2 BUILDING (VAC) and its interior, considering the provided Design Program. It will be occupied by the MFA in Historic Preservation Program. Add an expansion to the rear of the building. Take into consideration the architectural style of the historic structure.
About
Group project consisting of Interior Design, Architecture, and Building Construction Science students.
Sponsored by Brassfield & Gorrie
Achieve atleast a LEED bronze certification.
Responsibilities
Research
Concept
Demolition planning
Renovation space planning

Material selection
Photoshop renderings
Rendered floorplan
Concept

Mississippi State has a special relationship with railroads, dating back to 1878 when the university was founded. Generations of students used the steam-powered trains to get to their classes from the surrounding Mississippi towns. The line that ran through campus is now preserved in the present-day Junction, which has become the center of tailgating during football games. Because of the campus’s rich history with the railroads, the design of the proposed MSU CAAD Visual Arts Center, which will house the MFA in Historic Preservation program, will pay homage to the original railway depot that served what would eventually become Mississippi State University.


