FRANCESCO AGOSTINI

francescoagostini10@gmail.com
+39 3450389016
The role of the architect and his illusion
Even if architecture is art and science, this does not make the architect a scientist, much less an artist. The architect is nothing more than a lover, a profound connoisseur of space and the reins that regulate it, and, thanks to this, an inventor, as I replied to those who, as a child, asked me what I would have done when I grew up. He is not a mediator, an analyst or an exegete, deluded into planning memories of a reality that has become past even before being constructed, but a reconnaissance mind who, in order to prove to others the genius of what he has fortuitously thought, must necessarily direct the path of society in the future space.
10 febbraio 2001 Via Modolo 130, Belluno 32100 Friedrichstraße 64, Berlin, 10117EDUCATION
2022European exchange program Alliance4Tech | Milan, Berlin, Madrid
2022Master degree Politecnico di Milano, Architettura delle Costruzioni | Milano
Laurea prevista: 2024
2019 -2022
Bachelor degree Politecnico di Milano, Progettazione dell’Architettura | Milano
EXPERIENCE
2023Freelance ZERO | Milano
2023
2014 - 2019 Liceo scientifico Galileo Galilei | Belluno
In my work as a freelancer for Zero.eu I try to investigate the new relationships that space forms with its users, now that everyday life takes place in different territories somewhere between hyper and local.
AMDL CICLE | Milano
Architectural Intern
In Michele De Lucchi's studio, I worked on international competitions, where the dialogue with the present ecosystem is mixed with the multi-scalar nature of the studio.
2022 Workshop Threshold as mediators | Madrid
In this international workshop coordinated by Emilio Tunon, Jose Maria Sanchez, Ignacio Pedrosa and Ángela García de Paredes, I explored the theme of the threshold as mediator in the historical palimpsest of Madrid.
2022 Workshop
2022
MIAW 2022, Inventing School | Milan
In this international workshop coordinated by Giancarlo Mazzanti, I explored the theme of the school as a device in which man actively interacts with space.
SDARCH Trivelli & Associati | Milan
Architectural Intern
In this practice I have worked on international projects in collaboration with major studios focusing on landscape architecture and how it interacts with the built environment.
PUBLICATIONS
2023 march Article La cittadella del Gregotti | Zero.eu
2023 march Exposition DISCORIVOLUZIONE | PAC Padiglione Arte Contemporanea
2022 july
2022 february
Bachelor thesis I nuovi territori dell’architettura: dalle utopie postbelliche al movimento Radical
SKILLS
Voto di laurea: 110 e Lode Inglese Spagnolo Media Ottima
Italiano
Exposition Disco2022, interni discomusicali in mostra | Elle Decor Design Media Lingue AutoCAD, Rhinoceros, 3DStudio Max, Revit, Adobe Suite Fotografia, Videomaking, Final Cut Pro X, Progetto Instagram: @archinewnative Fabbricazione
Grasshopper, 3D printing/Ultimaker Cura, Disegno a mano, Maquette

Eiger House
Climbing Water
DISCO2022

Linked Courts Tvetsnoy Park
Magnifica Fabbrica Bivouac Fiamme Gialle Formai dairy
PASSAGGIO3
INFRASTRUCTURAL HYBRIDE
YEAR: 2020-2021
TIPOLOGY: MULTIFUNCTIONAL CULTURAL AND PRODUCTION COMPLEX
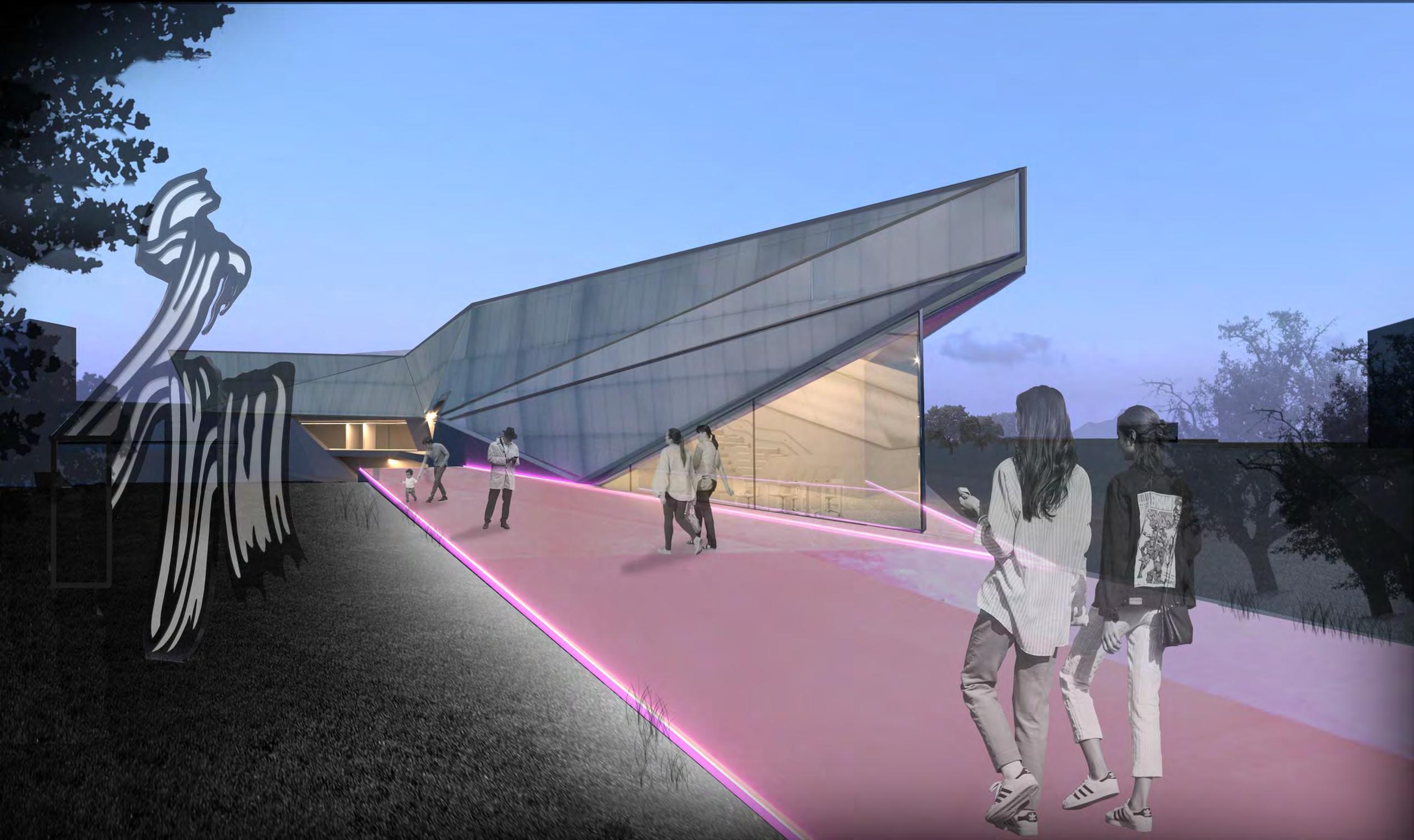
SITE: LECCO
PARTNERS: SARA BALETTI, SAMUELE AGRIMI, FABIO BARI

METHOD


After a careful analysis of the context, the search for a matrix, understood as design calligraphy, paved the way for the definition of the project. In it we see both the flows of different urban populations, students, tourists, residents, and the directions for the environmental mending that converge towards the road, and open towards the lake. The two-dimensional structure of relations then had to reveal itself in its possible spatial configuration, developing in two shells containing the activities, raised on a glass level, which opens towards the market.

The three passages, the market, the covered passage and the panoramic terrace are not rigidly defined, there is no clear distinction between private space and public space, so as to have an expansion of the latter even in height. As if in this case Nolli's plan representation were to become a sort of section. These three steps are flanked by three activities: market, exhibition and incubator for start-ups, in a sort of multifunctional hybrid, addressed to different urban populations, in which they interact not only because they are connected, on the same direction, by mediation spaces such as study rooms, bookshop and café, but also because the market becomes the central nave overlooked by the exhibition and the incubator. These functions and these paths are finally connected in the two large poles of open space of the project: the square is the urban garden which, on different levels, connects the project with the context, enriching the environmental system and the attractiveness of services in this neighborhood. of Lecco.




PROJECT: THE MARKET
The heart of the project is the covered market. A hybrid that becomes a connecting axis, a pedestrian infrastructure that also assumes a function, o ering services along a route that has the premise of connecting. The market, therefore, stands as a major axis in a sort of multifunctional hybrid in which the functions interact not only because they are connected, on the same direction, by mediation spaces, but also because the market becomes the central aisle they overlook, becoming itself mediator. The colors then guide the visitor into an empathic relationship with the place.

Public spaces
Private spaces
Mediation spaces

FOCUS: l’ESPOSIZIONE
FOCUS: THE EXPOSITION
Lorem ipsum dolor sit amet, consectetuer adipiscing elit, sed diam nonummy nibh euismod tincidunt ut laoreet dolore magna aliquam erat volutpat. Ut wisi enim ad minim veniam, quis nostrud exerci tation ullamcorper suscipit lobortis nisl ut aliquip ex ea commodo consequat. Duis autem vel eum iriure dolor in hendrerit in vulputate velit esse molestie consequat, vel illum dolore eu feugiat nulla facilisis at vero eros et accumsan et iusto odio dignissim qui blandit praesent luptatum zzril delenit augue duis dolore te feugait nulla facilisi.
The exhibition path that develops along the entire length of the site, con guring itself as a slender environment. The reticular structure of the shells in which it is contained allows light to penetrate through the alveolar polycarbonate coating, softly illuminating the works. The nal part is the emblem of mediation, in which the path enjoys a large space with a double height, for the larger works, and is surrounded by the ascending and descending ramps that embrace it.


EIGER HOUSE


FLOATING BOULDER


YEAR: 2021

TYPOLOGY: FLOATING RESIDENCE
SITE: COSTAVOLPINO (BR)

PARTNERS: SARA BALETTI, LUCA BELLAN








BOULDER
EIGER HOUSE is a wooden house floating on a concrete base. It is inserted in the context of high environmental value of Costa Volpino, on Lake Iseo, near the small port and a sailing club. In an intervention of complete redesign of the system of routes and tourist attractions, this building looks like a house and a sport equipment at the same time. In fact, the commissioning family wanted to retire from the city by placing itself in the right balance between lake and mountain, swimming and climbing. From the inside, in fact, a climbing boulder develops covering part of the external facades, configuring an ascending path that leads to the panoramic terrace on the roof. An internal courtyard, then, dialogues with the outside and is framed inside by the different flights of stairs. The levels of the house are in fact interlocked, offering double-height spaces and sharing. The entire structure is designed in XLAM panels, using drywall technology to maintain the buoyancy of the platform. EIGER HOUSE, therefore, in addition to offering a stay of high scenic value, integrates and enriches the system of sports activities already present in the area, interpreting the best of its context: between the waves of Lake Iseo and the mountains of Val Camonica.


Maximum volume: 1200 mc









STRUCTURAL DECKS
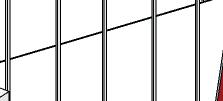








Climbing wall panels engage the roof with lattice structures.
Large skylights interrupt the zinc roof to bring light inside.

The XLAM structure is exploited to its full potential, allowing complex geometries without additional aids.







The basement, a concrete tank filled with EPS, floats and supports cantilevers thanks to steel brackets.










































 From the boulder opening, the second skin of the building forms a suspended path over the water that leads to the rooftop terrace.
From the boulder opening, the second skin of the building forms a suspended path over the water that leads to the rooftop terrace.
LINKED COURT

FROM HETEROTOPY TO URBAN GATE

YEAR: 2022
TYPOLOGY: RESIDENTIAL COURT





SITE: BRESCIA




PARTNER: SARA BALETTI
















PALIMPSEST



This area of the city of Brescia is characterized by three monastic complexes, the aim of the project is to make the current barracks into a new urban gate, so as to revitalize the park that develops along the walls.
The project configures two new elements in analogy with the network of monasteries present. Indeed, within the palimpsest of this corner of the historic city, we have taken up the typology that characterizes it, but completely revolutionizing its meaning: from heterotopia to urban gate. These new cloister complexes are therefore developed with a new language, like an open block, in which four residential towers are connected in pairs by walkways on all levels, so as to insert only two stairwells on the whole complex. With different types of apartments, the mixture of users is found in the section, which becomes the strength of this project, in which the mediation spaces, both in the distribution and for various common services, are the tool with which good living is built. In this way the users, who come from different categories, generate urban life at ground level, maintaining the connection that defines the meaning of the courtyard: an elevation palimpsest.

The project located in the city of Brescia configures two new elements in analogy with the pre-existing courtyard typology.




The new courts use a new language open to the context, in contrast to the traditional monastic and introverted use of the cloister











The project configures two new urban spaces, revitalizing the area and the already existing neighboring buildings.





By inserting itself in the project of the park of the walls, the new part of the city becomes a new green heart of the city of Brescia.








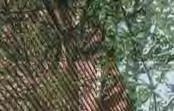

ORIZZONTALE

























































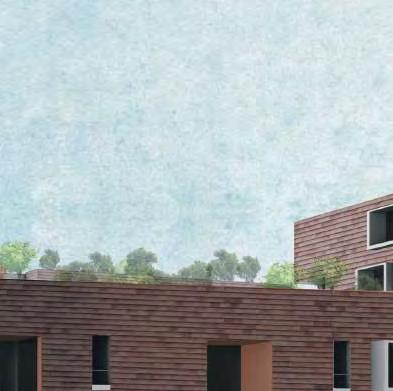



























CLIMBING WATER
THE NEW RIVER OF BOVISA

YEAR: 2022
TYPOLOGY: TRAIN STATION AND OFFICES


SITE: MILAN












PARTNER: SARA BALETTI, GABRIELE PREVITALI

























The project for the new Bovisa station is part of the masterplan of F.I.L.I., a bike path which from Cadorna arrives at Malpensa. The cycle path therefore branches off like a river delta, flowing into the urban voids that the railway itself had caused, in a process of contamination and re-appropriation of the public space in which the river spine intersects with the urban network, loading itself with recreational activities that culminate with a climbing wall on the main tower. Just like in the bed of a river, under the colored path, the station takes shape between solids and voids, like a chthonic creature that opposes the flow of flows and mends the two edges of the city.

The hybrid complex also includes the offices of the railway company, which has its headquarters here overlooking the new urban forest.
The complex therefore becomes a jolt of energy in an abandoned city, in which the tension between the flow of the railway and the transversal seams of the city becomes the reactor of new integration.










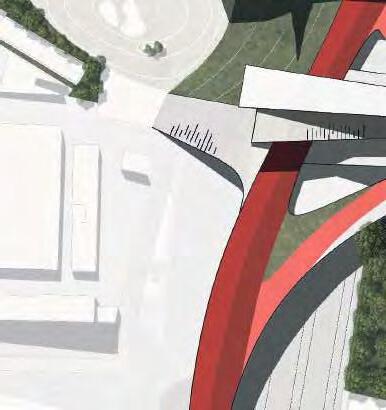


Based on the concept of empathy as a tool for involving the community, the democratic flow of the cycle path hides in its cavities, like in a river bed, the station and the new offices, organized around porous islands that connect the different layers. The abandoned areas come to life by reconstituting new meanings for the city, such as the new space for the covered market and a new usability between the two districts in a much more dynamic way. Finally, the whistle of the trains turns into music in the disco at the top of the station, which characterizes a new sensibility of living space for the third millennium.




















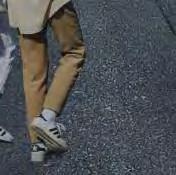




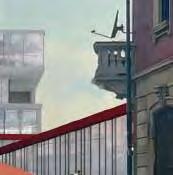


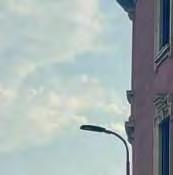








































































































































































































































































































































































































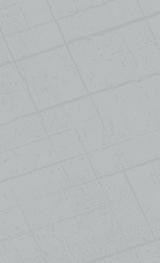

















































































INTERNSHIP TVETSNOY
PARK



STUDIO: SDARCH TRIVELLI & ASSOCIATI
PERIOD: 04.01.2022-11.02.2022





MANSION:LANDSCAPE ANALYSIS, CONCEPTUAL SCHEME, RENDERS





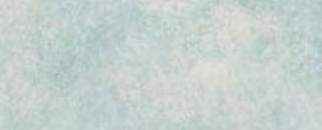












The project of the Tvetsnoy naturalistic park is part of the redevelopment of the new neighboring districts, becoming a new naturalistic area accessible by the population of St. Petersburg. The area is delimited by the Okhta river which becomes the generating element for the design of the space, which is very large considering it on a human scale. The tendency of Russian parks is to maintain wild nature, doing as little as possible to make it accessible to the community. For this reason, the vegetation near the river remains biocoenosis, with local species, while the hinge with the district is enriched with areas dedicated to different urban populations, with lower and more controlled vegetations. The threshold of the project is characterized by two community centres, which support and characterize the intervention, generating various public spaces which become the departure and arrival point of various nature trails, which run between the poplar groves and through the view-points towards the river.











































































































The main route of the park follows the course of the Ohkta River, emphasizing its presence.




In the large naturalistic park, the presence of some artistic totems along the way indicates the correct path.




In the area adjacent to the river, the vegetation retains the characteristics of the biocenosis, with a wilder and more local flora.













Il disegno dei percorsi è stato tracciato attraverso uno schema di raggi circolari che individuano aree di pertinenza differenti.

























In the delicate border between the park and the neighborhood, the community center becomes the threshold where greater interaction is generated.




DISCO2022
TOILETTE: DISCORIVOLUZIONE
YEAR: 2022
SITE: XYLO LAB, MILANO
PARTNERS: SARA BALETTI, DORA ALTAMORE, ALICE BALLABIO SARA AMOROSO, LUDOVICA BAIARDI


What really happens inside a nightclub toilet in 2022?

People don't like to be observed, in fact, they find it annoying. At the same time, however, she takes great care of her appearance before showing herself to others, because she knows that she will be looked at just as she will look at others first. Within the disco2022 toilet, therefore, we wanted to deal with the theme of voyeurism, in which stolen glances are exchanged, through a mirrored octagonal prism, in a collective gesture, around a large sink. Under a diffused light coming from under the glass tub full of gel, the most unnatural possible, and precisely for this unbalancing, disturbing, halfway between becoming shame or desire. In these years when the gesture of sanitizing your hands has become so common, we wanted to give it a new meaning. The octagonal shape of the washbasin recalls the ritual of the purifying gesture of baptism, since this year, this widespread ritual is consecrated as an emblem of a new nocturnal rebirth, of a new generation. In short, it becomes a new disco musical sacrament.
An individual gesture, in becoming a community, has become an occasion for stolen glances. Someone, in the possibility of seeing others, has become a voyeur.

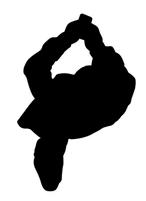















































Nylon thread

Acrylic mirror
Ottagono in compensato sp. 10 mm
Plywood octagon Sp. 10 mm
Vasca lavabo in vetro sp. 5 mm
Glass sink Sp. 5 mm
Specchio Acrilico


Acrylic mirror
MDF slats
2,5*3 mm
Listelli MDF 2,5*3 mm
Mirror film
MDF corners Sp. 10 mm
Angolari in MDF sp.10 mm
Pannelli in MDF sp. 20 mm
MDF panels Sp. 20 mm
LED lights
Fari a Led

Adjastable feet
100-150 mm
Acrylic mirror


