

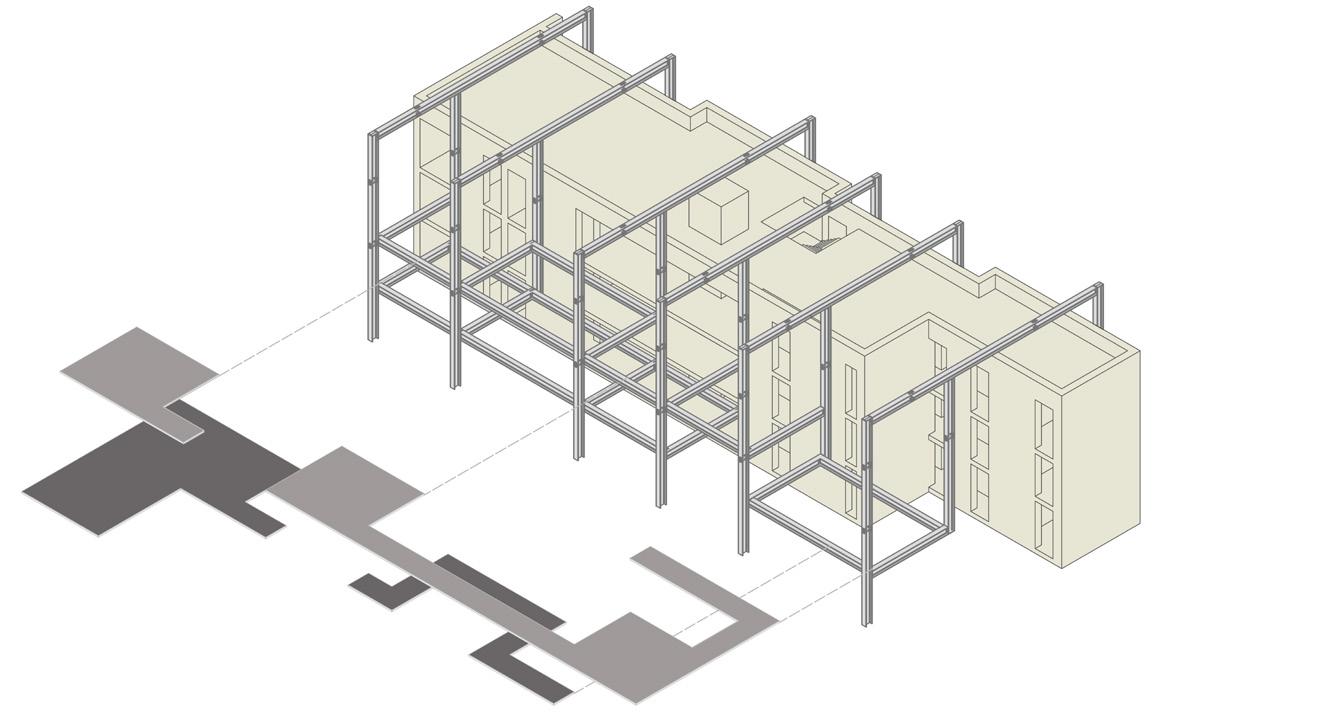
FRANCESCA CASSAR
2023
PORTFOLIO
FRANCESCA CASSAR
vittoriosa, malta
Francesca Cassar is a 25-year-old Maltese junior architect with an M.Arch degree in Architectural Design from University of Malta. She has a special research interest in social design, wellbeing, architecture of the everyday, migration, identity, and spatial agency.

EDUCATION
M.Arch in Architectural Design
University of Malta
B.Sc (Honours) in Built Environment Studies
University of Malta
ERASMUS
Sapienza University of Rome
Diploma in Design Foundation Studies
University of Malta
EXPERIENCE
Junior Architect at Openwork Studio
Ta’ Xbiex, Malta
Intern at SON Architects
Valletta, Malta
Intern at Chris Briffa Architects
Valletta, Malta
Intern at Openwork Studio
Ta’ Xbiex, Malta
PROJECTS
Main Organiser of INCM Riflessi (EASA) ex-Villaggio Eni, Italy
Workshop tutor at EASA Commons
EASA wasn’t built in a day Sheffield, UK
Masters Dissertation (University of Malta)
“Re-rooted: Identity and Sense of Belonging in Domestic Spaces of South Asian Minorities in Malta”
LANGUAGES
2020 - 2023
2017 - 2020
2019
2016 - 2017
Native Proficiency
Professional working Proficiency
Elementary Proficiency
SKILLS
2022 - present
2021
2020
2019
SOFTWARE
AutoCAD
Rhinoceros
Vray
Grasshopper
Sketchup
ENGLISH MALTESE ITALIAN
francassar.com
francassar.arch@gmail.com
2022 - 2023
2023
EXTRACURRICULARS
National Contact for EASA Malta
Helper at EASA 1:1
Călărași, Romania
Helper at EASA Reality
Kragujevac, Serbia
Helper at EASA Tourist
Villars-sur-Ollon, Switzerland
Participant at RE:EASA Rijeka, Croatia
2022
REVIT
INTERPERSONAL
Event organisation
Ethnographic Research
Creative Problem-solving Workshop
Adobe Photoshop
Adobe InDesign
Adobe Illustrator
Adobe Premier Pro
2020 - 2023
2022
2021
2019
2018
Moderation
Public Speaking
OTHER INTERESTS
analog photography
collage art
sketching writing travel cinema
art and culture
2 3
GERMAN
4 5 PROJECTS 6 ROUTED DWELLINGS inhabitation within permanent temporariness a vision for Ħal Far 2066 16 CONNECTION GENERATED BY INTERDEPENDENCE white rocks co-housing 28 RE-ROOTED Identity and Sense of Belonging in Domestic Spaces of South Asian Minorities in Malta 38 WONDERLAND a garden designed for children with ASD 44 LIVING ARMOUR clay 3D printing workshop
ROUTED
DWELLINGS: inhabitation within permanent temporariness



for a vision of Ħal Far in 2066
Migration, displacement and movement have become a norm in our present age; whether its because of economic opportunity, war, leisure or way of life. Transience is an everpresent reality which affects our identies, and affects space. The way we build today aims to provides the quickest profit, and has lost any sense of identity. In Malta’s context we are living in an age where the buildings and spaces we are inhabiting are entirely fixed in a specific point in time – they are simply containers which don’t shift and evolve with us and are simply restricting us.
From “rooted identities based on place” we move towards “routed hybrid and flexible forms of identity” (Hazel Easthope).
Demographics are also shifting away from the nuclear family typology, changing lifestyles. This project aims to explore a typology of dwellings for “transient identities” in a state of “permanent temporariness” (Saba Innab, 2018), between routed (moving) and rooted (fixed). Allowing people to form roots, grow and contribute to their own spaces and communities.
The area of Ħal Far in Malta is a dilapidated industrial zone and industries have undoubtedly left a scar onto its rich natural landscape. The aim of this thesis is to explore how a concrete factory may be reimagined to act as a foundation for this typology of “permanent temporariness”. The factory retains its concrete corbel columns, with cross laminated timber elements added to create stepped platforms which create a gradual curved upward path. In this way, through its non-linear and organic path, the spirit of Maltese urban landscapes is achieved on a vertical plane.

6
march 2022 / thesis project
This thesis project explores how dilapidated industrial buildings can be reused, and how their surrounding landscape should be rehabilitated from their current wasted state, to be turned into green open space (as it was in the past, prior to industrialisation). The structure simply floats above the rehabilitated topography, allowing nature to seep through and spill into the ground level.
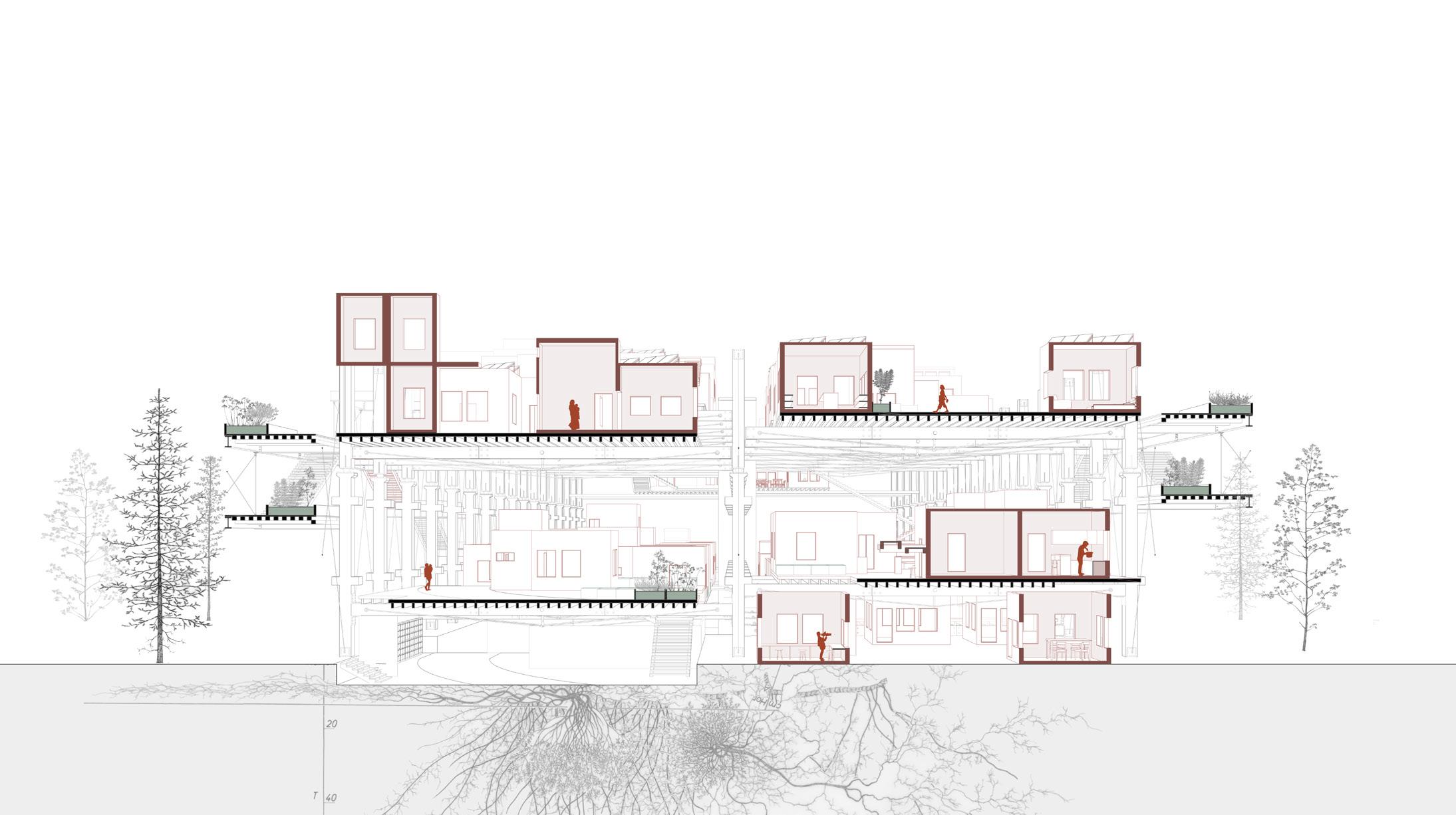

dweller-designed dwellings, green spaces and shops edges are created organically and creates a sense of belonging
dweller-designed production spaces for local businesses, workshops and studios on the ground level
communal, and semi public spaces to encourage interaction and provide services;
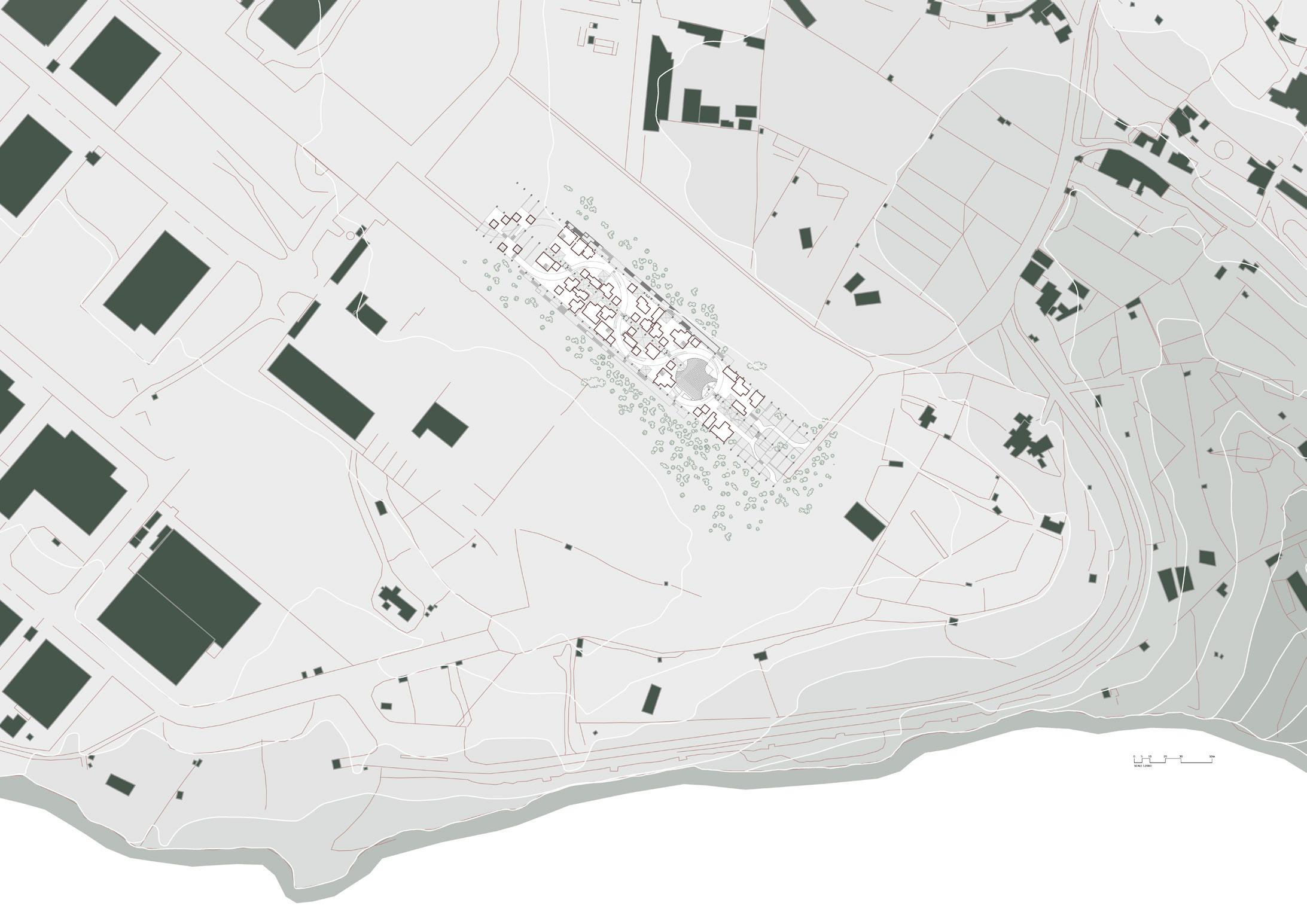
a front terrace which shifts between co-working spaces during the day, and bars at night
a sports activity space with a basketball court and climbing wall
a food hall for those with limited resources with a small vegetable market, a community kitchen and dining area
terraces at the back as a garden for pollinator plants
establish a main path that is curved for the creation of edges, and gives a sense of street
vertical access as lifts and staircases to give alternate
stepped platforms as a base with voids to let light seep through
provide stability to existing columns & establish infrastructure
8 9
6
1 2 3 4 5
cantilever structure for side access



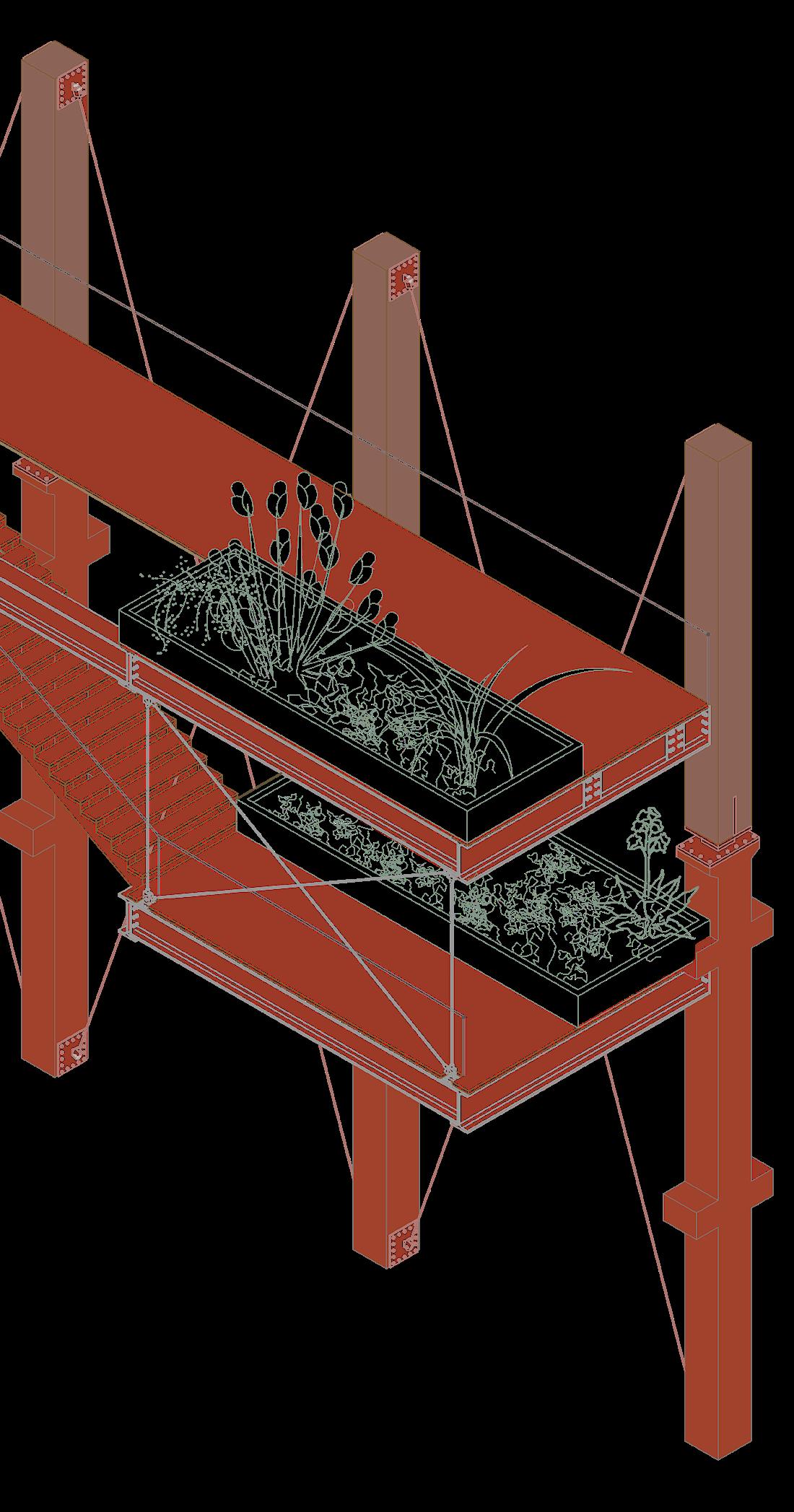
I-beams bolted to hybrid columns, with steel cable crossbracing supporting the I-beams with bolted timber secondary beams floor structure.
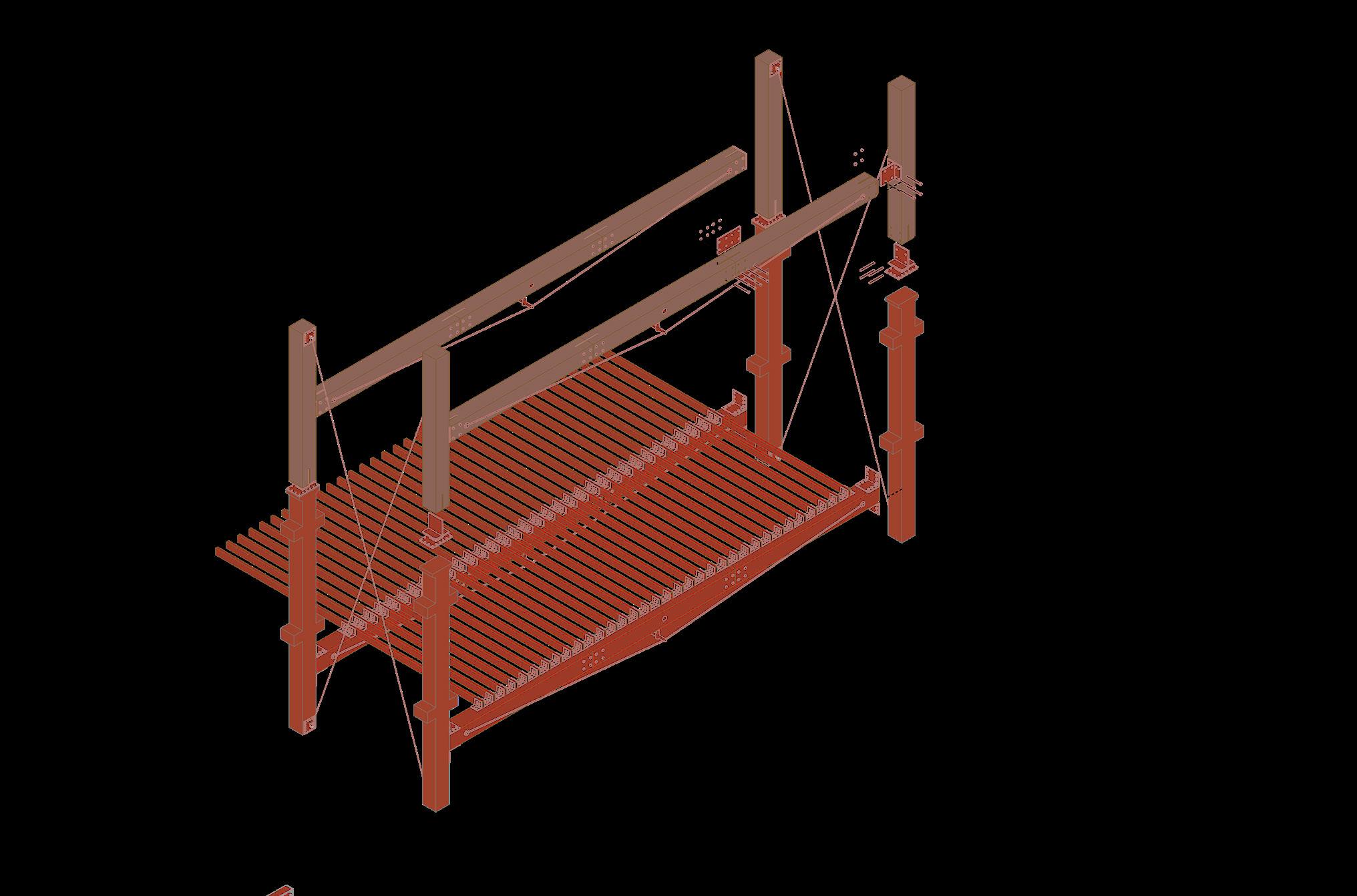
platform infrastructure
Timber column to existing corbel concrete column through a hybrid steel T-connection, with steel tension cables for added stability. Cross laminated timber beams
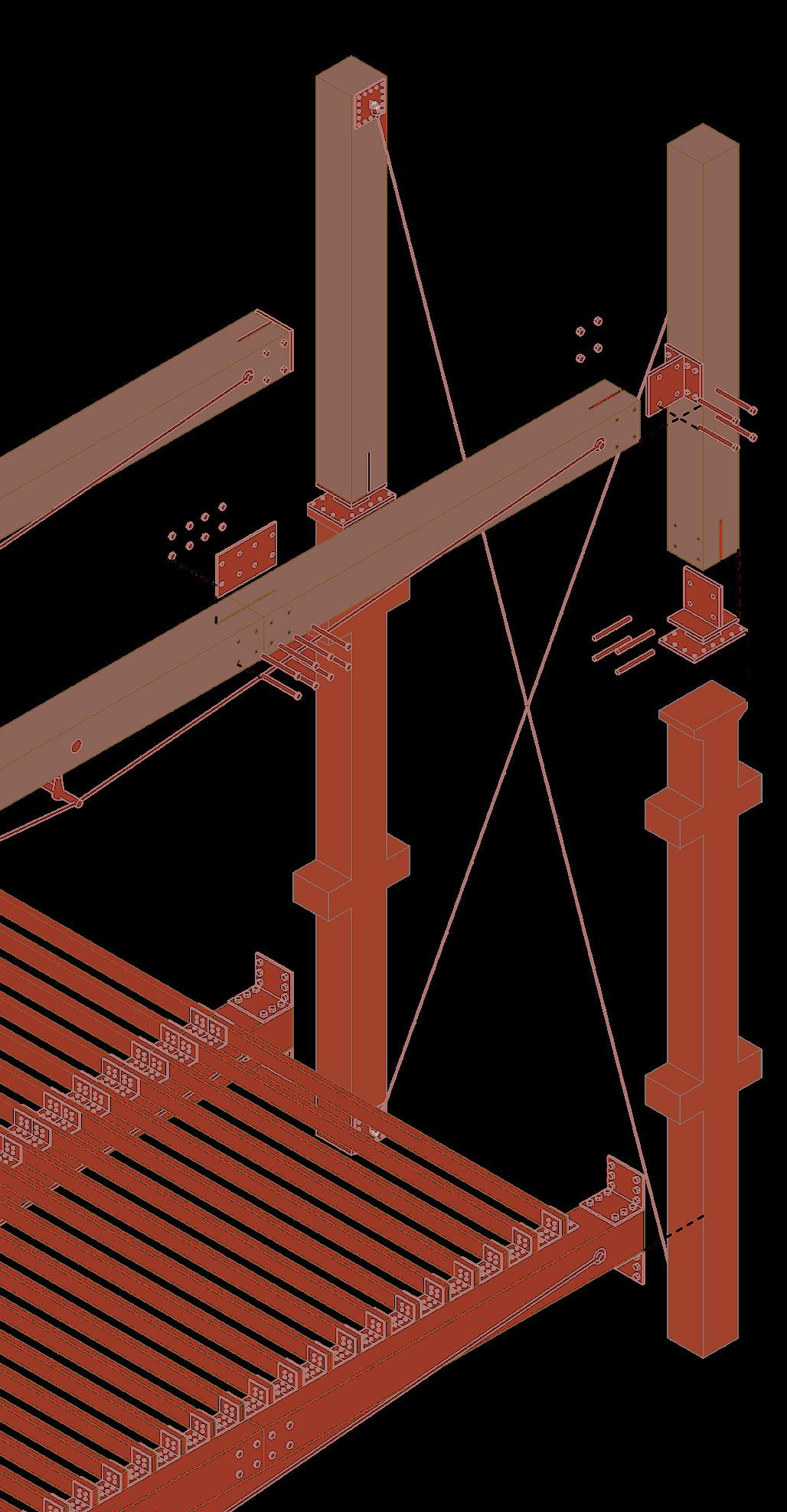
Dwellers design and produce their own housing through creating a unique combination of room sizes, connecting to the designed framework and open and accessible infrastructure. This is to enable dweller’s from all income brackets to have a home, and to also encourage acts of agency.
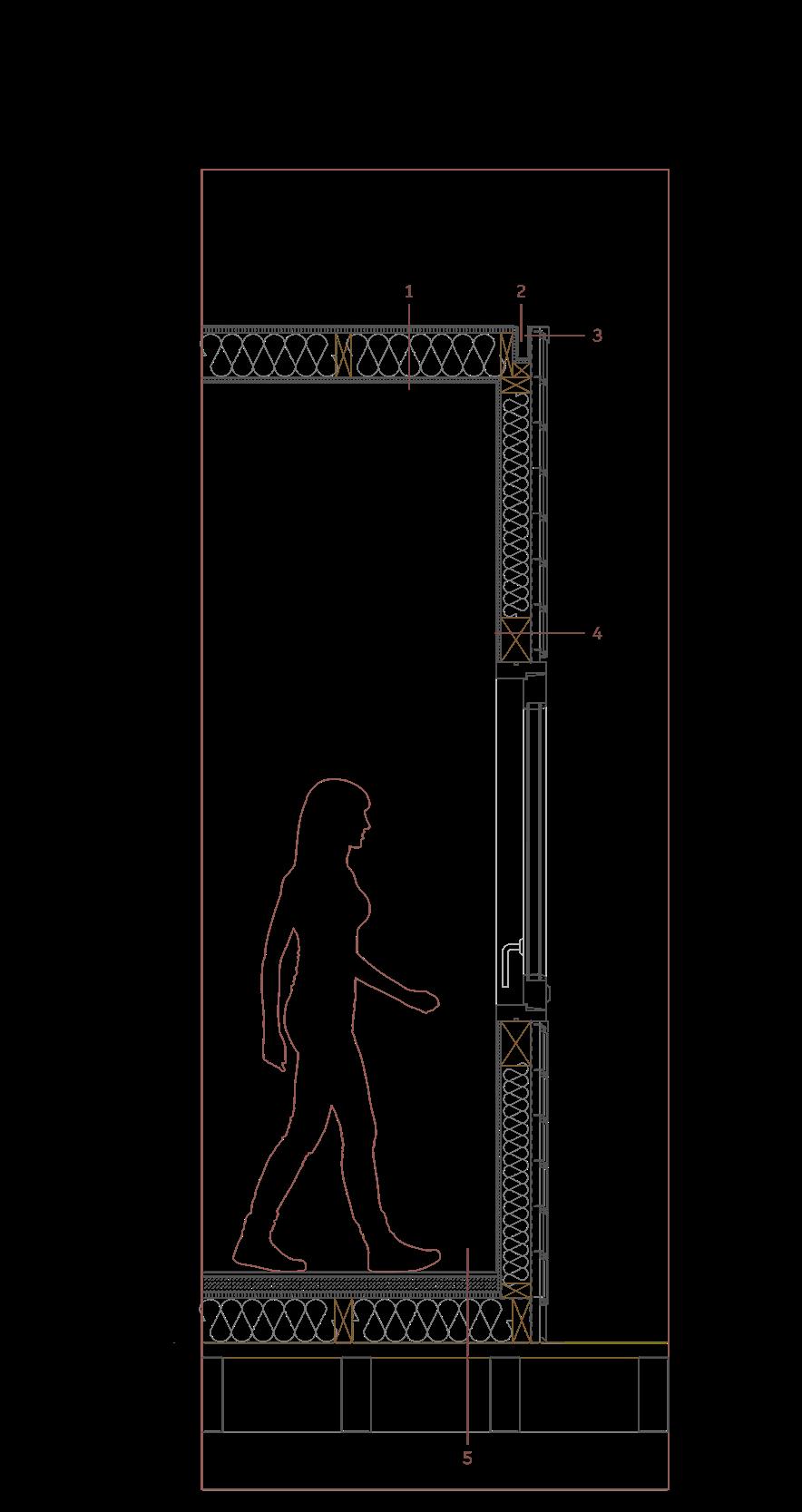
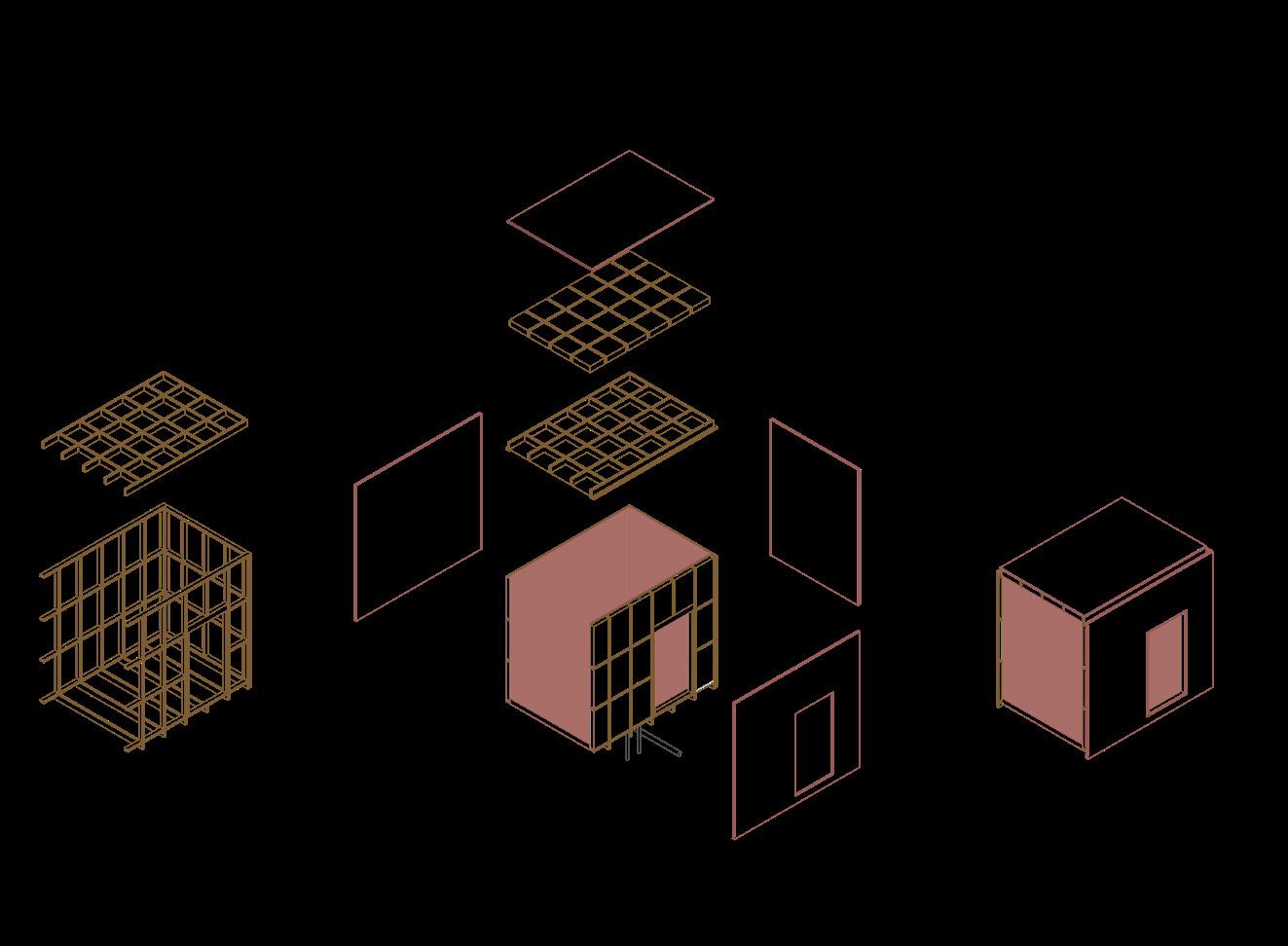
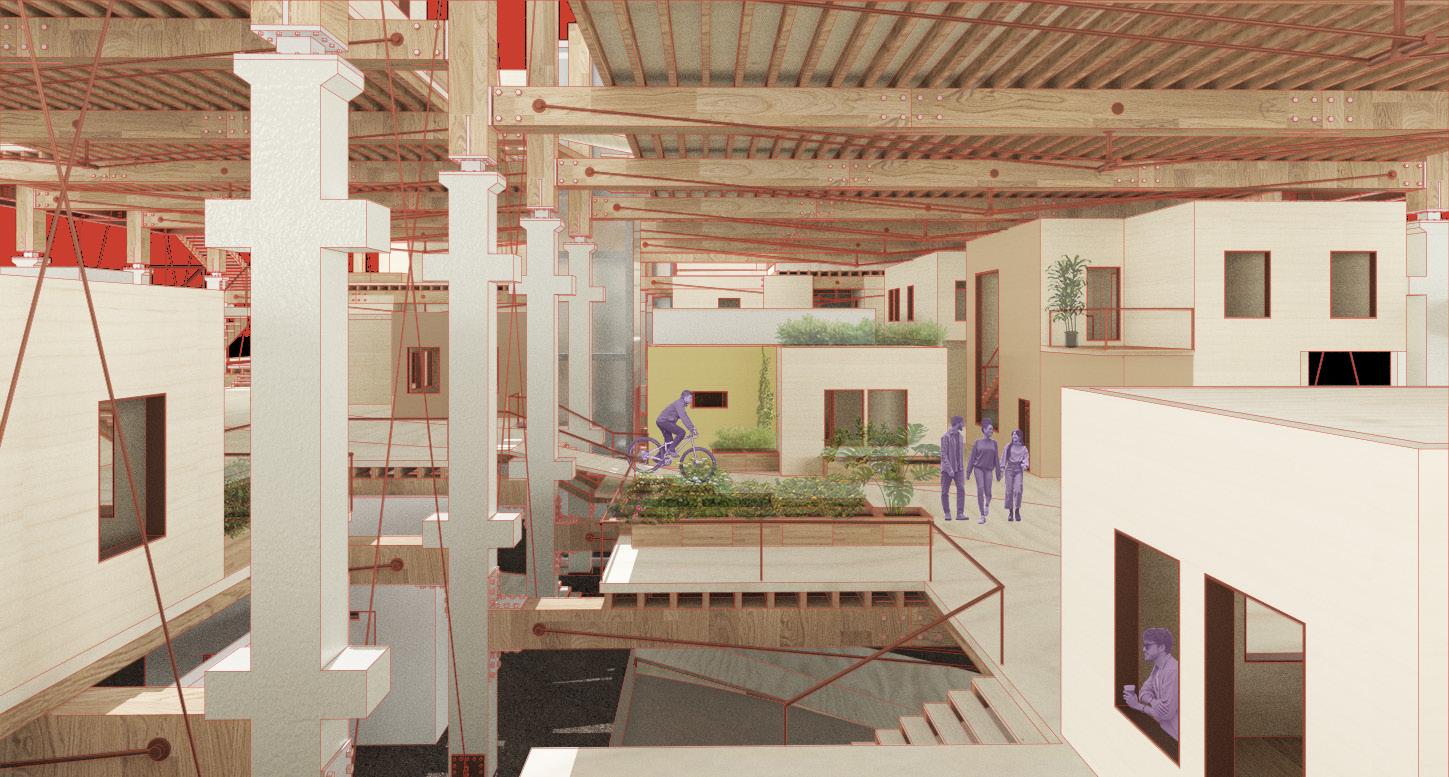


The design framework allows for individuals to build their own homes with the use of different combinations of simple standardised modules in order to create a sense of personalisation to each dwelling.

12 architect-determined dweller-determined 0 4 SCALE 1:200 10m 0 2 4 SCALE 1:200 10m 2.4x2.4 2.4x3.6 3.9x4.4 4.4x4.4 0 2 4 SCALE 1:200 10m 0.5mm profiled sheet metal polythene waterproof membrane 20mm OSB mineral rockwool insulation between CLT joists vapour barrier 10mm OSB internal finish sheet metal gutter 10mm OSB sheet metal flashing CLT rainscreen cladding 30mm treated CLT batten polythene waterproof membrane internal finish 10mm OSB CLT lintel polythene waterproof membrane 30mm treated batten CLT rainscreen cladding 15mm floor finish 50mm screed polythene waterproof membrane 20mm OSB mineral rockwool insulation between CLT joists 50mm plywood flooring CLT secondary beams on top of primary beams 2 3 4 5
With common amenities such as the food hall and laundry, the project is accessible to individuals of different levels of income with the possibility of building small dwellings with the most basic amenities with the opportunity to expand them in the future.

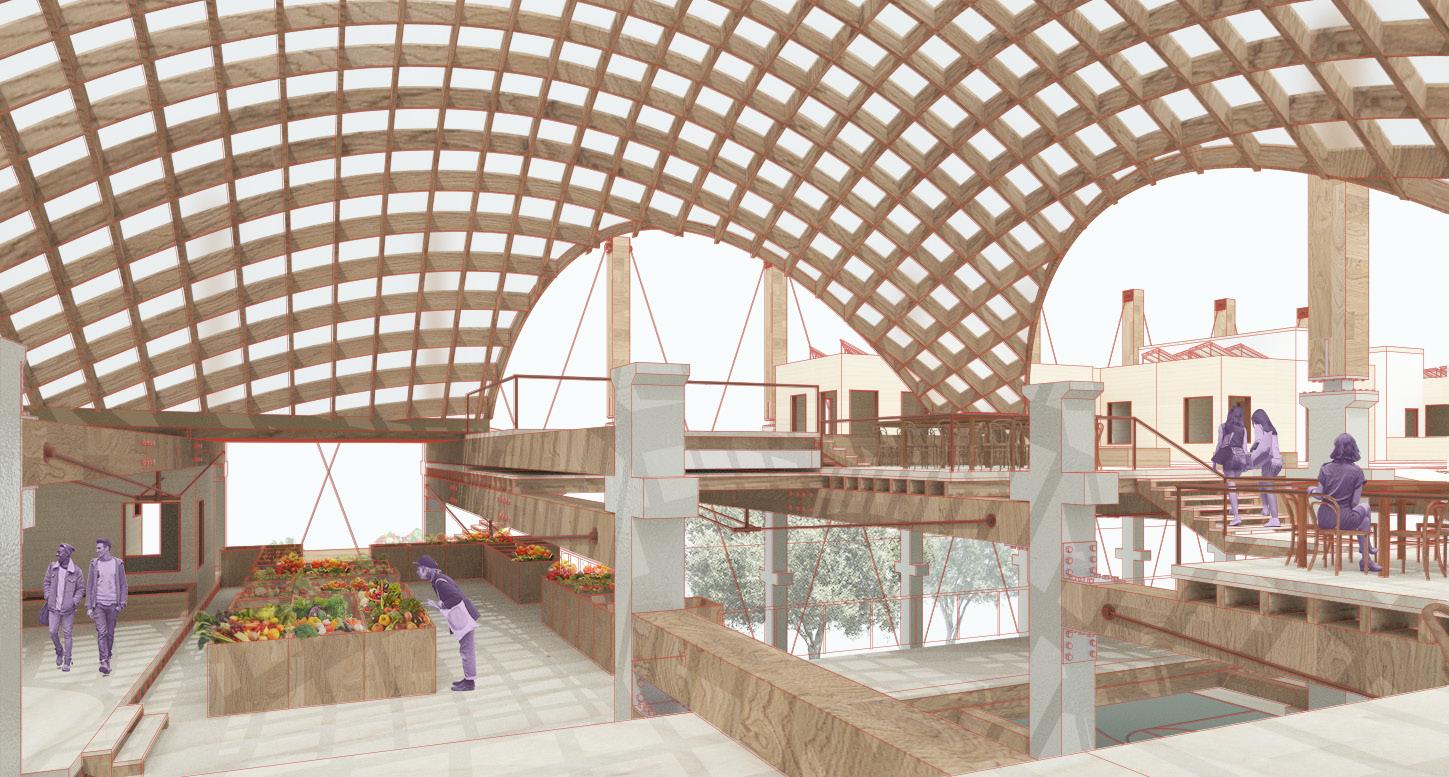
Inhabitants living in a state of transience and mobility are able to find temporary shelter, or further grow their attachment to the space through their own personal acts of agency and through opportunities to create a sense of community.


socio-economic-agricultural model

CONNECTION GENERATED BY INTERDEPENDENCE
white rocks co-housing
This project was created with the aim to provide co-housing for different group with a sense of communal well-being by instilling a sense of healthy interdependence through the spaces created. This is carried out through the active reuse and regeneration of the white rocks complex; originally developed by the british to house military families, over the years converted into holiday homes and a hotel, and later left derelict.
On a larger scale, a socio-economic-agricultural model creates loops of interaction and income generation, and acts as a guide for the master plan.
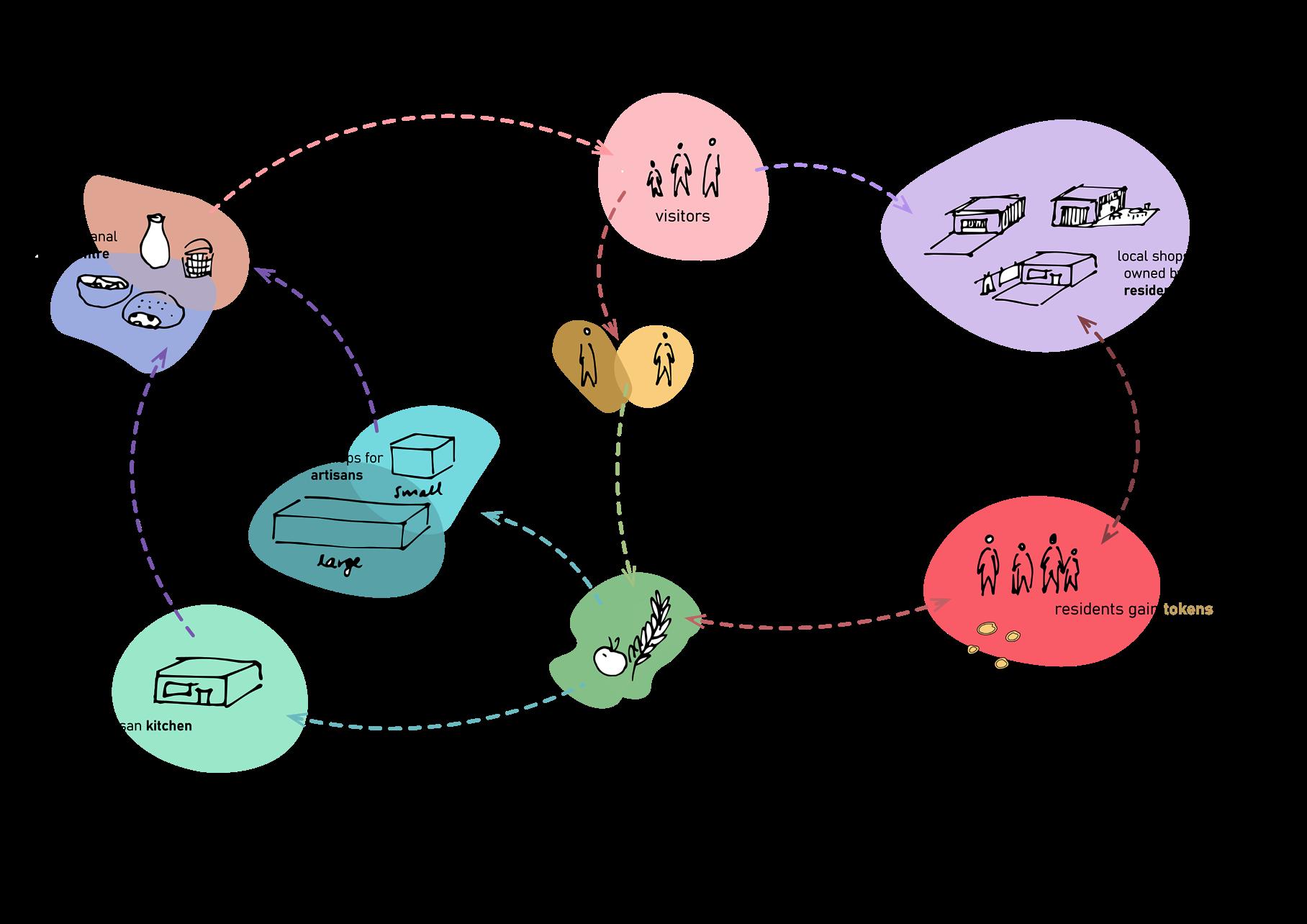
This project aims at mediating flaws in mixed income housing; in the assumptions it makes about people with lower incomes and the amount of time and effort they are able to dedicate to the community, especially when working very long hours and multiple jobs. This is solved by making use of different generations being into close proximities and creating an interdependence in their private lives and allows for low income residents to be able to create connections despite a lower direct input into the community.

16 17
june 2021 / m.arch year 1
healthy cross-generational interdependence
Interdependence is achieved by joining different generations together in each unit, where they could depend on each other and find common grouns and needs. On plan this is done by pairing up two types of demographics and providing them with two different types of housing.

Unit organisation
Left Unit: The space is rented out by room as shared housing; meaning this could house demographics of elderly who are lonely who live together, or students, young professionals, and others.
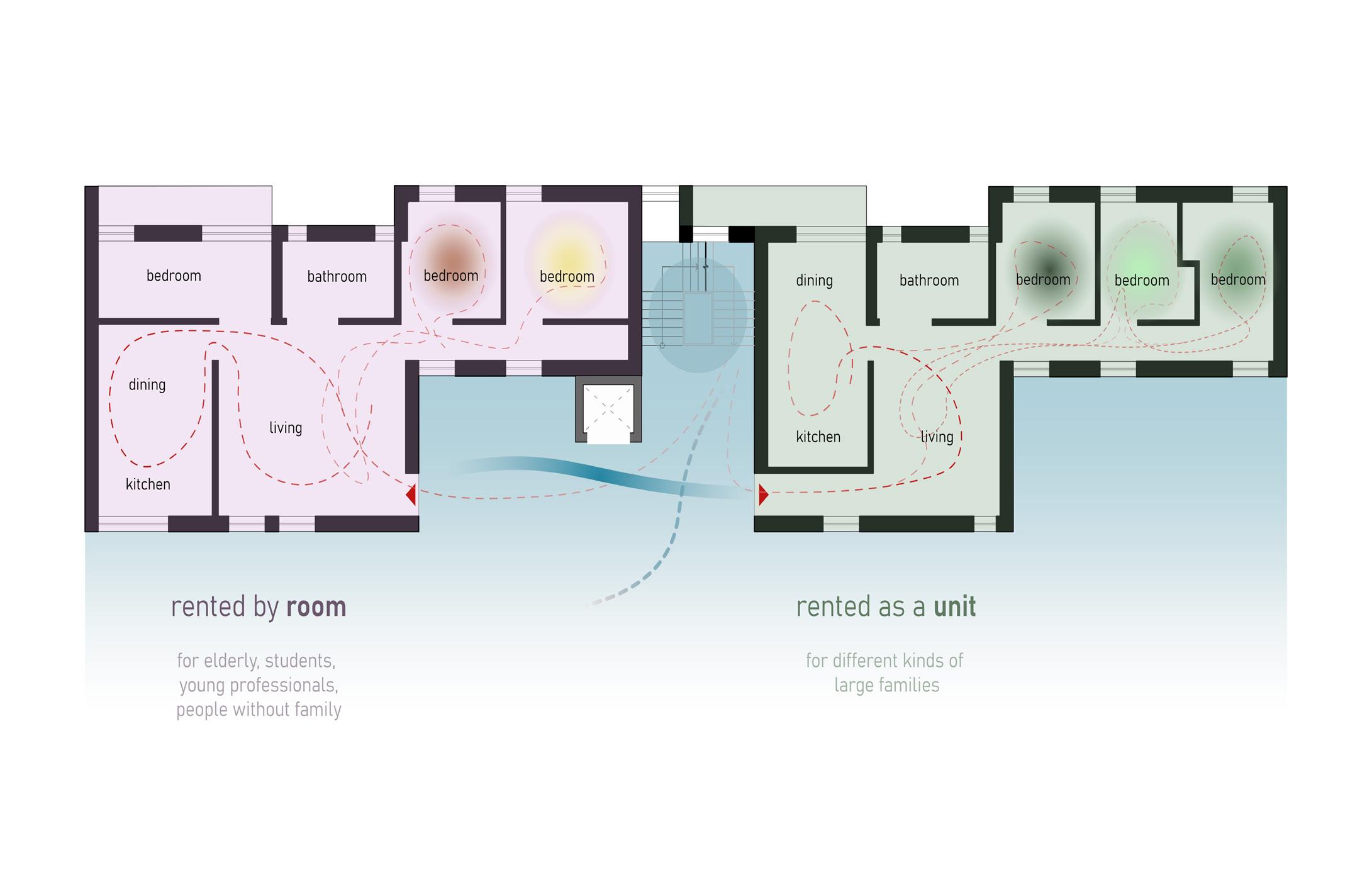
Right unit: It is rented as a whole, meaning it’s rented by different kinds of larger family units.
In this project, there was a focus on a housing typology for elderly to be housed in the shared flat, and young families with children in the unitised apartments.
1 The centre is gutted out to create a common core and entrance between both sides, rather than the current separate two entries.
2 The steel eksoskeleton is then applied to the structure as a means to create additions without putting pressure on the original building.
3 Paths and terraces are added between spaces to create connections between units.
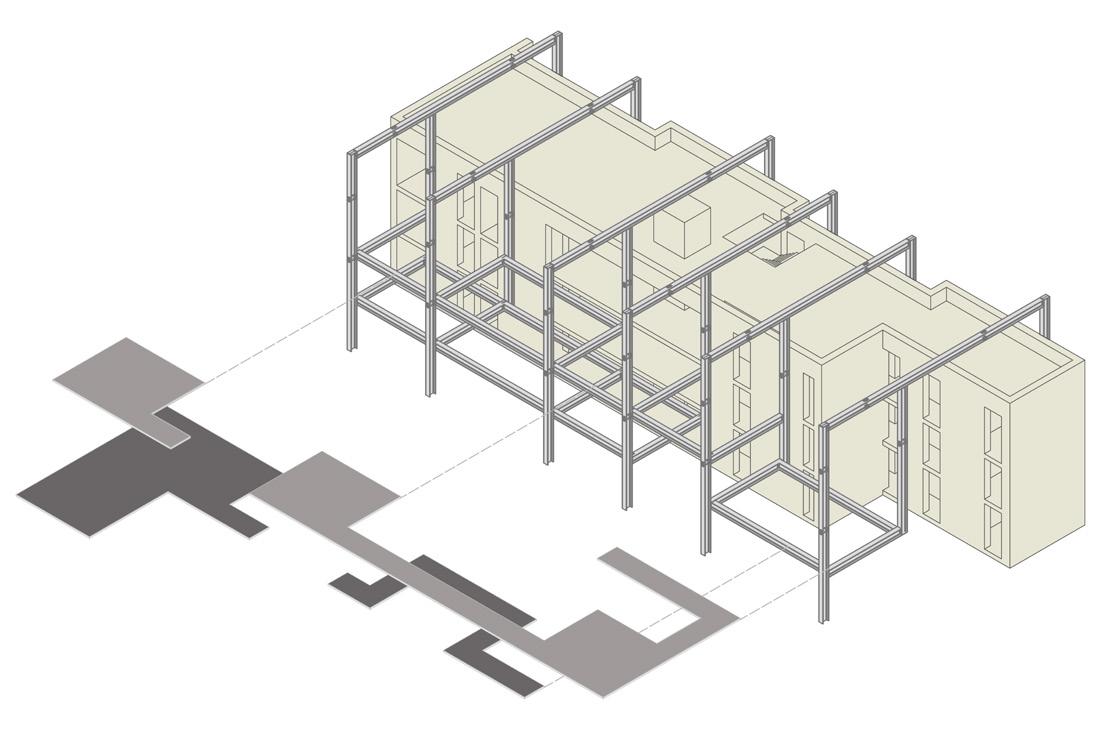
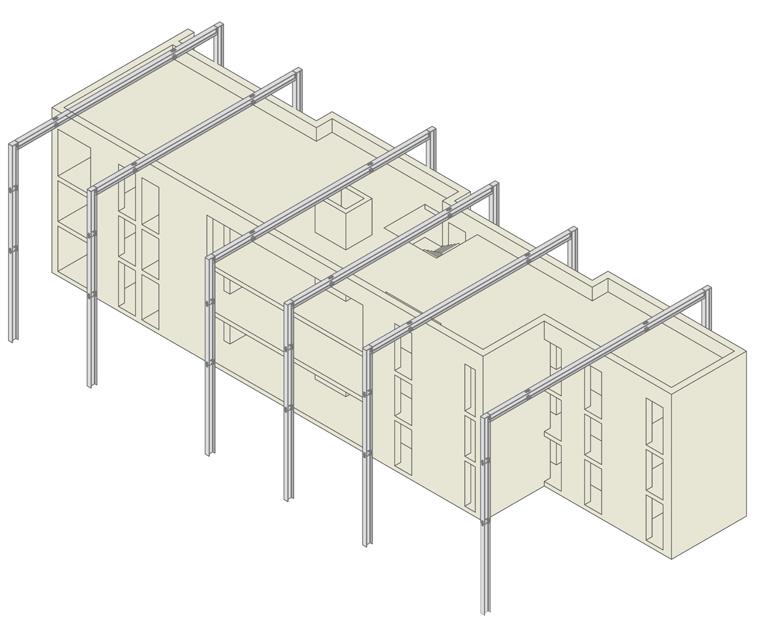
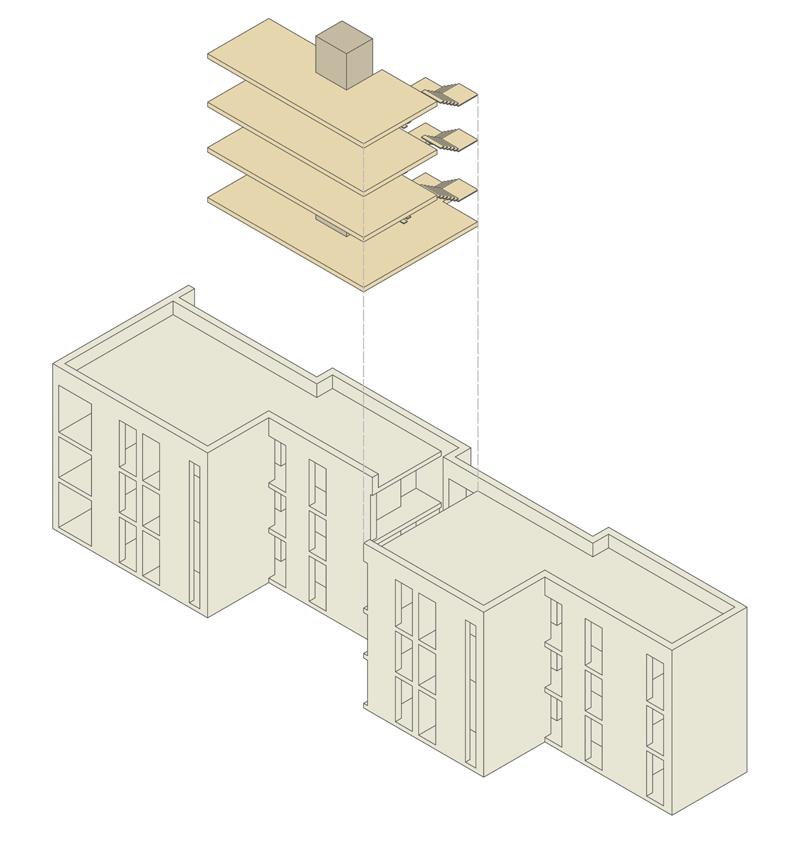
18 19
additional units will be the

5 More units are added to fit the specific need of this community. These units are communal spaces to be shared.

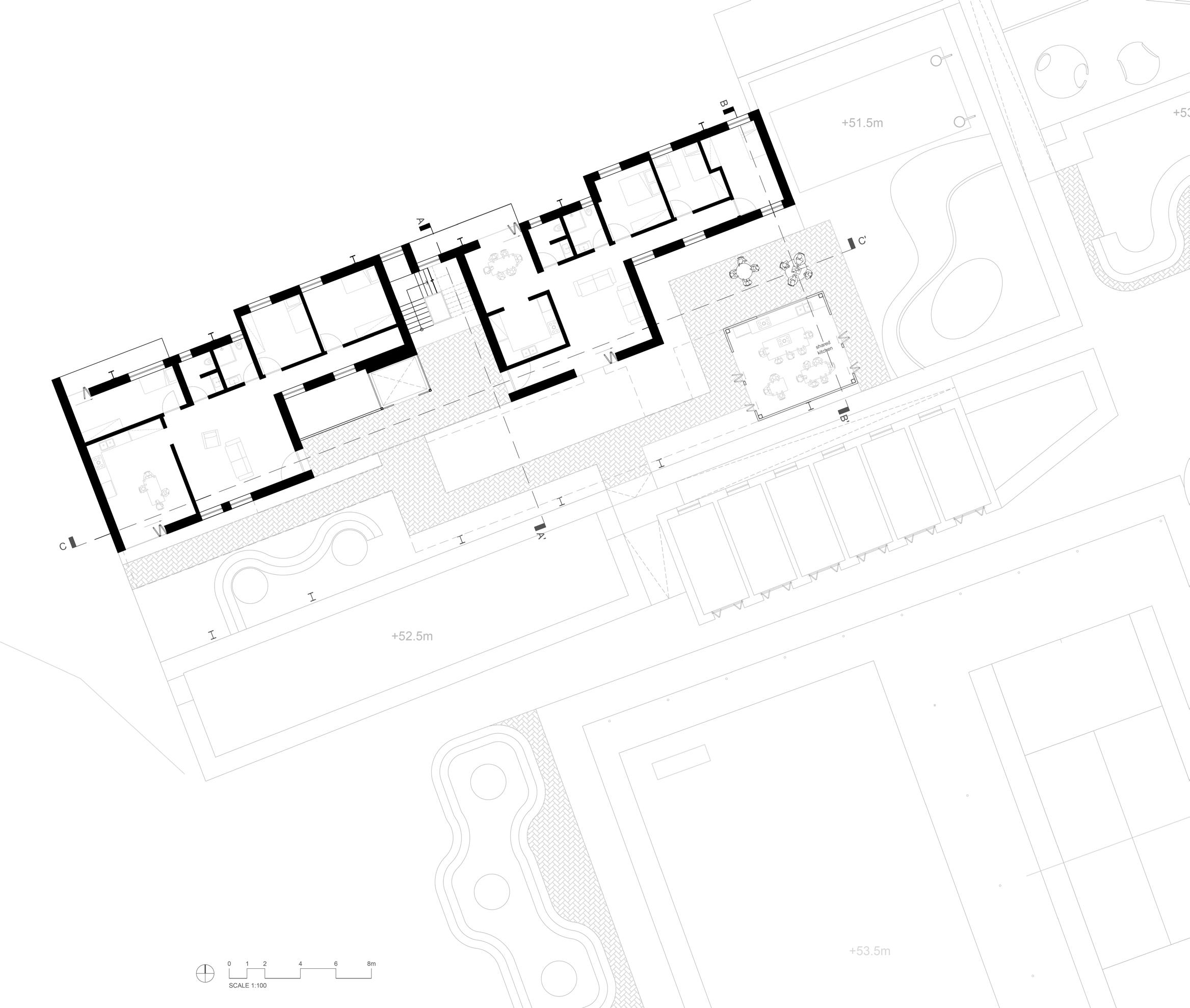
6 There also leaves room for the future, to create extensions and guestrooms for family members of the community, or visitors who want to temporarily rent these rooms for leisure. At this stage the structure may be further appropriated by adding different shading and solar cells on the roof.


ground floor level

20 21
section a - a’
4 Two of the
same in each typology; a communal kitchen on the ground floor, and a laundry room and common roof garden.

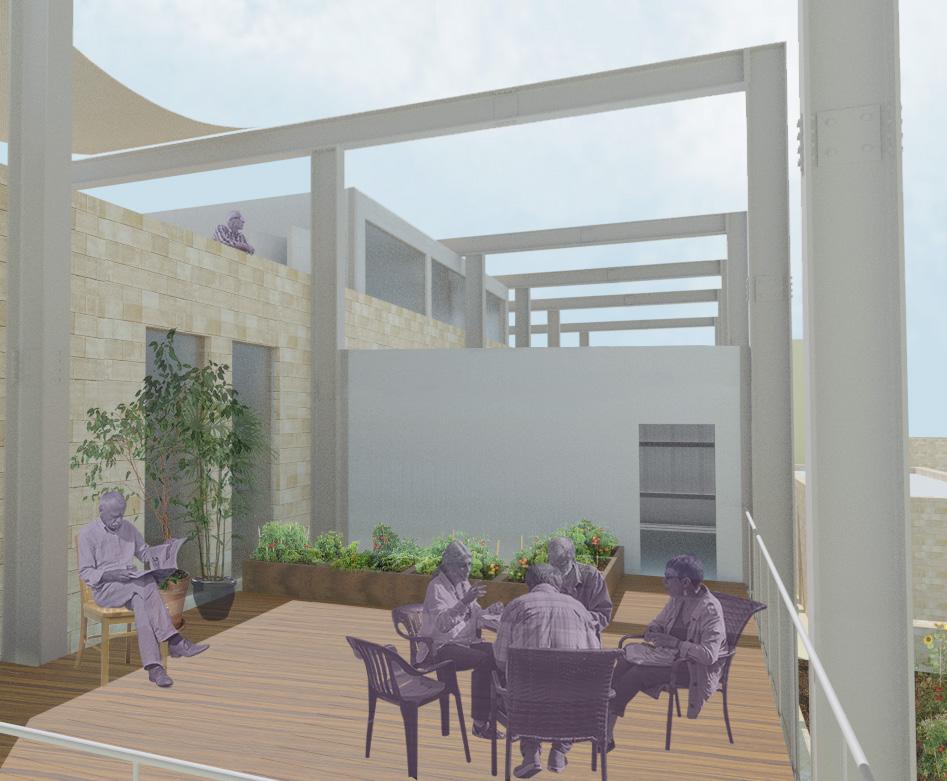



22 23
south facing elevation
section d - d’
first floor level
north facing elevation
prefabricated




secondary

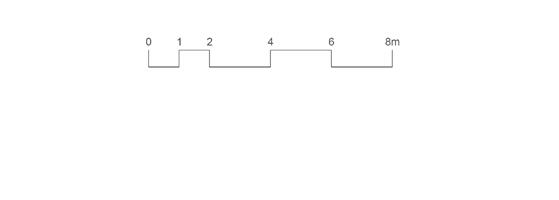
24 25
roof sandiwich panel
prefabricated roof sandiwich panel
beams primary beams
polycarbonate facade with hollow steel framing
north facing elevation
The steel structure impinges minimally and preserves the north-west facing facade characteristics.
second floor level




26 27
RE-ROOTED:
Identity and Sense of Belonging in Domestic Spaces of South Asian Minorities in Malta
Abstract
This dissertation investigates what it means to be a South-Asian migrant in Malta from the context of domestic spaces, by exploring different narratives on migration and sense of home, and by analysing the different dwellings where such narratives are then inscribed. The act of migration intrinsically transforms the way a person perceives the notion of home and belonging; through the act of moving to a new place, sense of habitus is disturbed, and a new habitus is created in order to cope with a new rhythm of life (Easthope, 2009; Friedmann, 2005). In an age where people are constantly shifting, moving and migrating, identity has also become less rooted and more fluid and hybrid (Easthope, 2009). These changes, along with the different dwellings they own, rent or share, create a shifting dynamic relationship between an individual and their environment.
Therefore, themes within this dissertation explore the different ways people assimilate to their environment, contextualising these changes within the identities of the participants themselves. Through ethnographic fieldwork it is recognised that this context also relies on understanding their identities in terms of being either transient or rooted, based on whether they see a future in Malta or not. The way in which a person envisions their life and future can increase or decrease an individual’s motivations to make their environment a home, or whether it simply acts as a shelter.
This study ultimately aims to shed light on migrant identities, the issues they face, their interpersonal narratives, as well as their relationship to the local built environment. The quality of a dwelling can certainly increase or decrease the quality of life and well-being of individuals, and this dissertation sees the potential of not only providing shelter but providing a home which people can truly make their own, through fantasy and appropriation. Quality housing beyond a shelter is seen as a human right, although inequality in access to such housing is still present amongst people without economic or social means, leading to scenarios where individuals have no choice but to accept and assimilate into their environments.


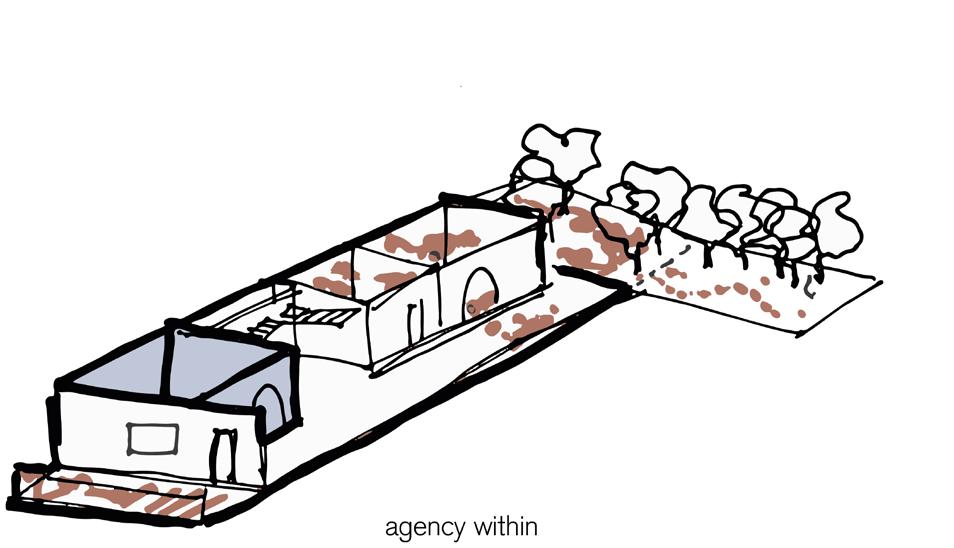
Keywords: dwelling, home, migration, transient, rooted, assimilation, agency, fantasy
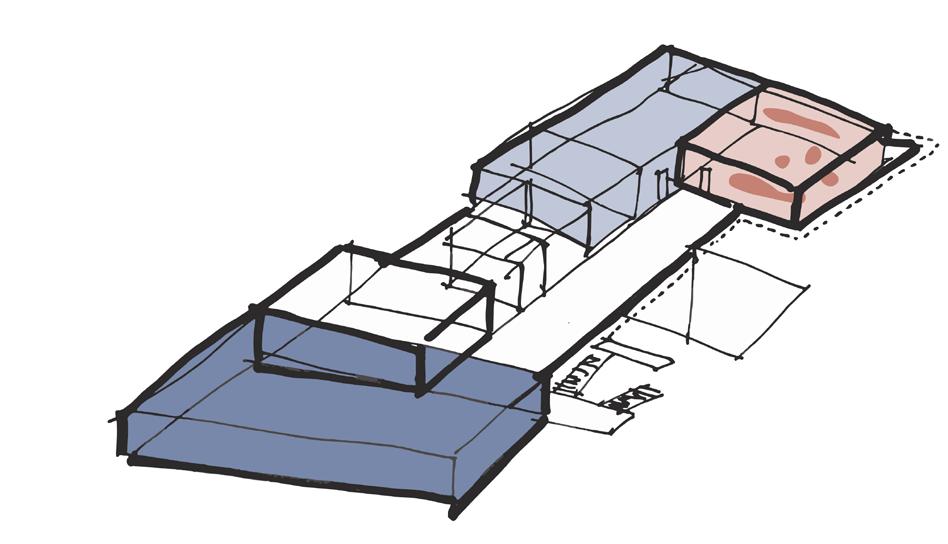
28 29
june 2022 / masters dissertation research
gloria / no agency except small acts of agency within the room / shared apartment camilla / agency within rigidity / rented apartment christine / agency within a territory / live-in carer awmar / total agency and flexibility to build up / owned property
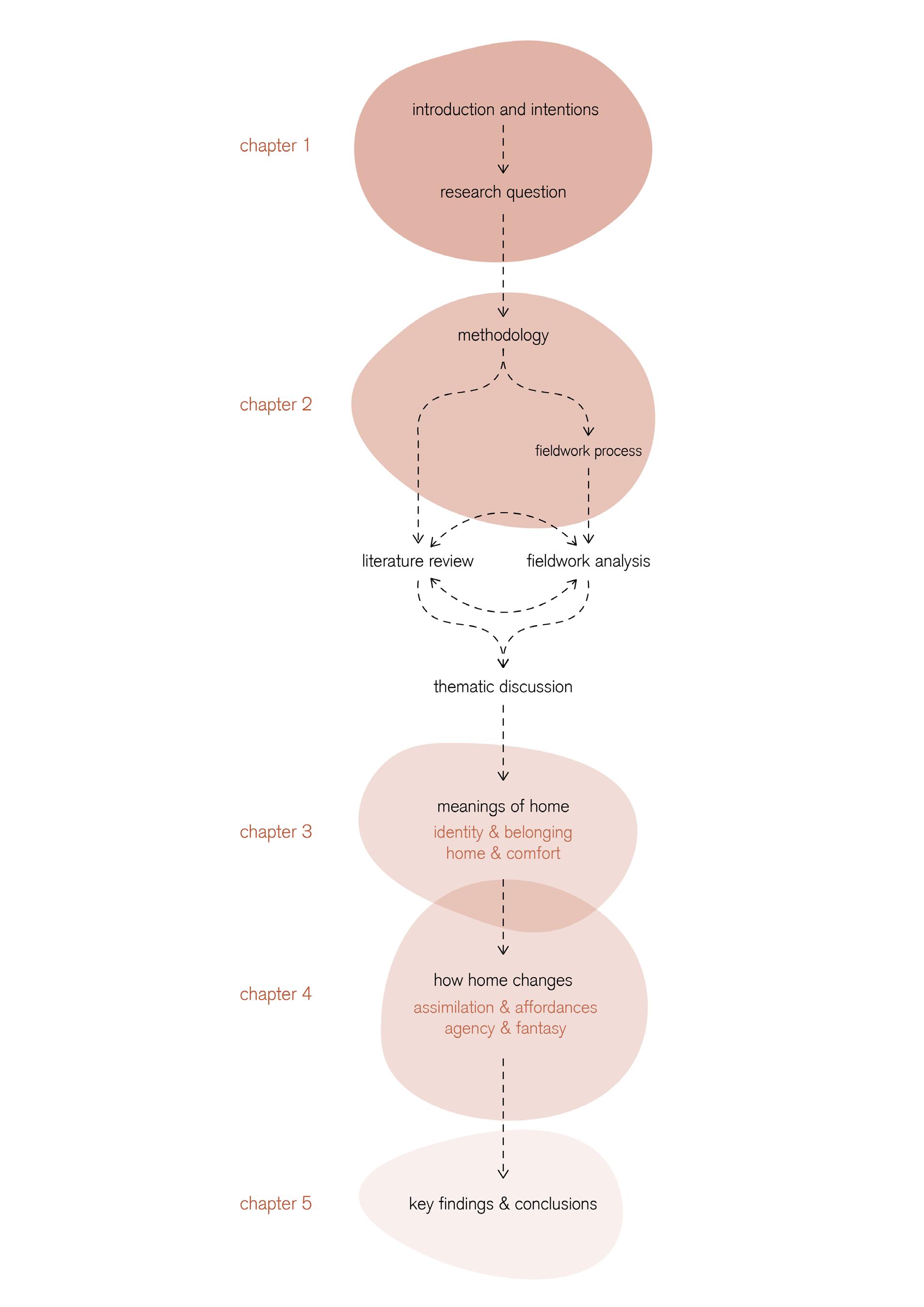

30 31 dissertation structure methodology research structures
spatial analyses

gloria’ssharedapartment
gloria’ssharedapartment spatial analysis


after christine before christine
christine and her employer’s house
territoriality between roommates in shared apartment territoriality within live-in carer’s domestic space
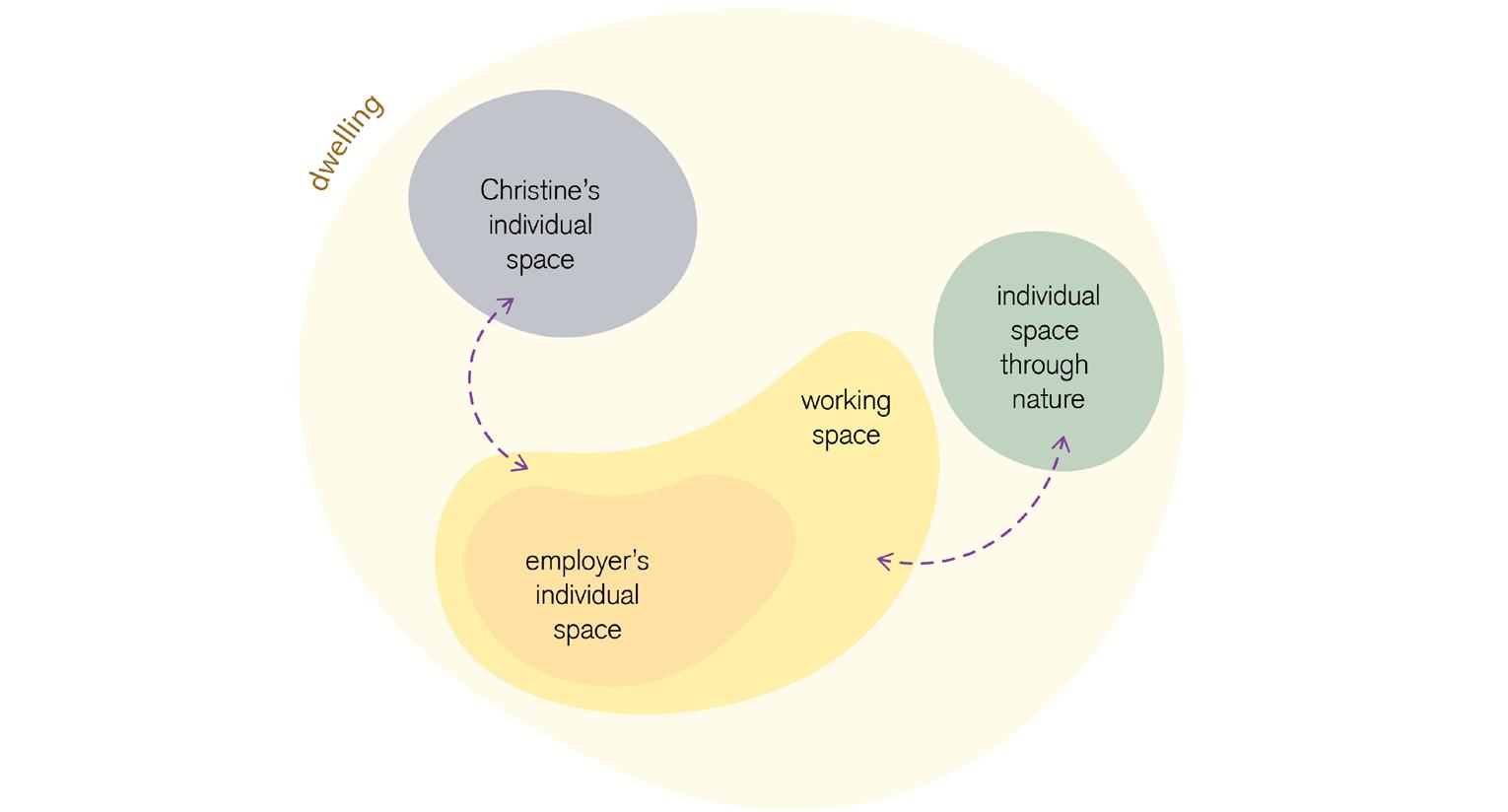

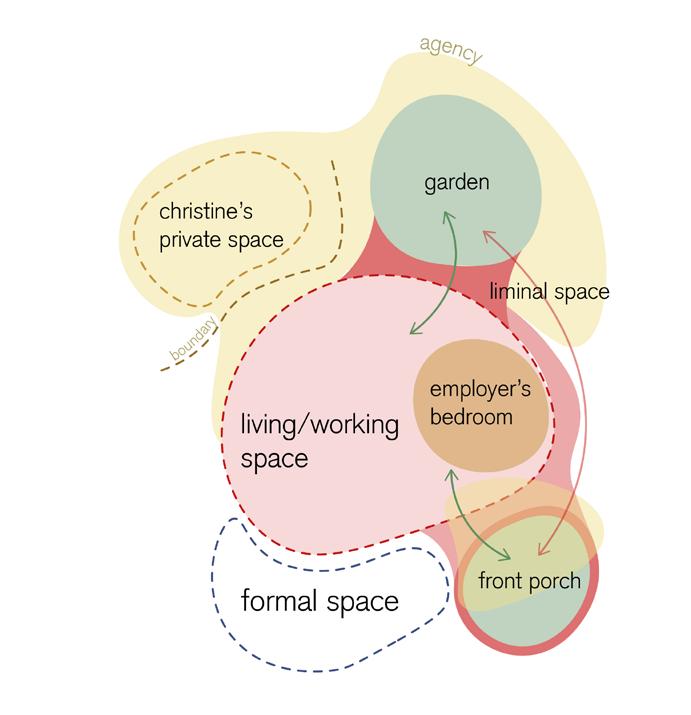

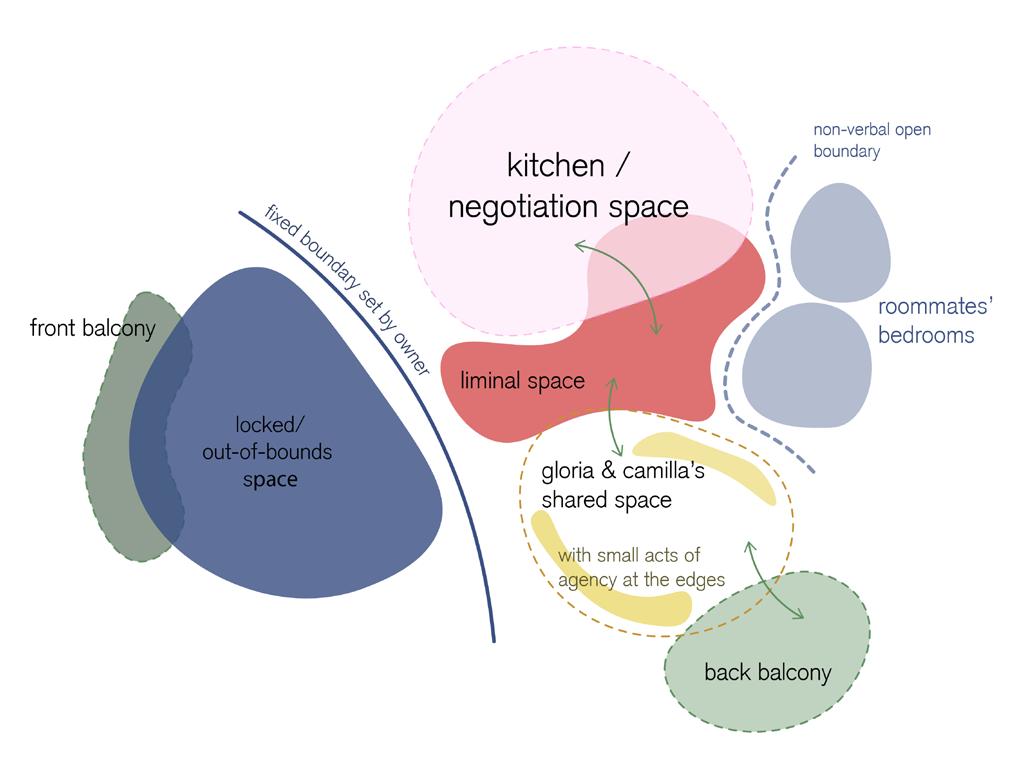
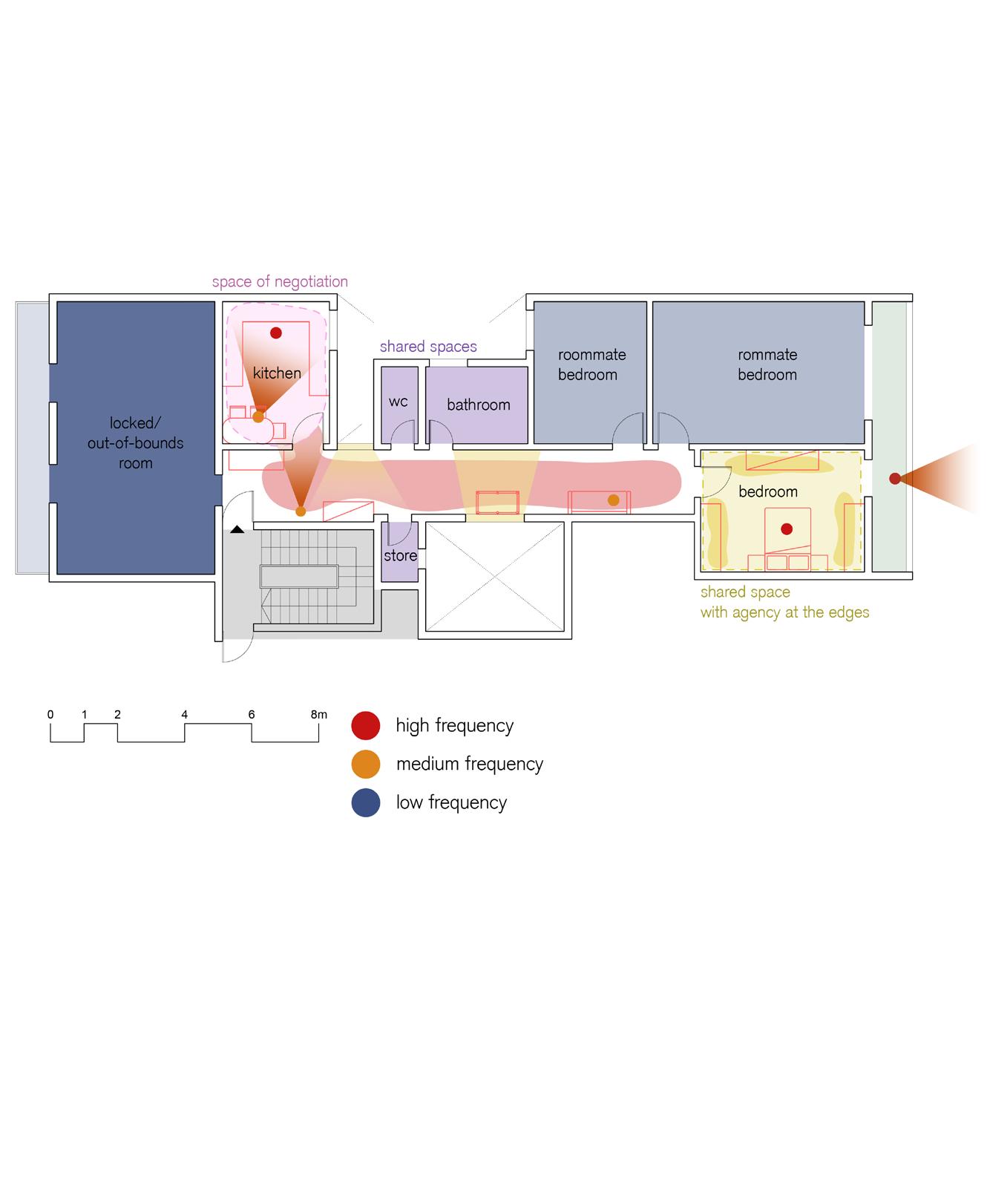

32 33
/
spatial narratives
gloria
spatial analyses
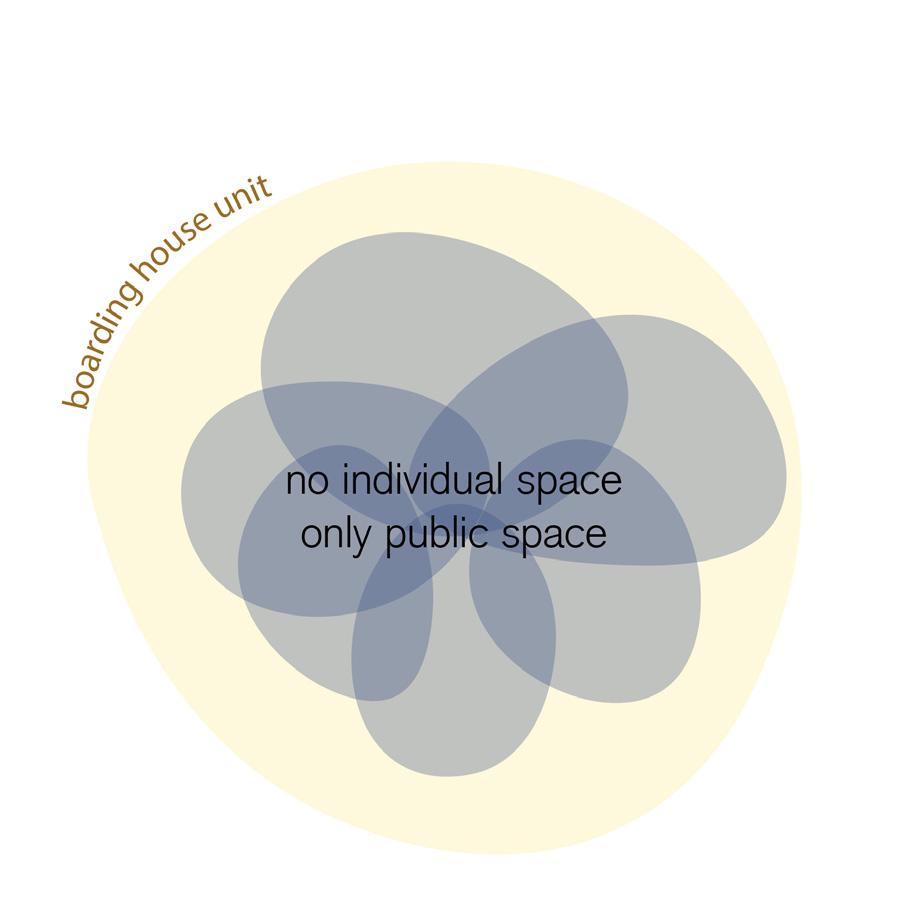
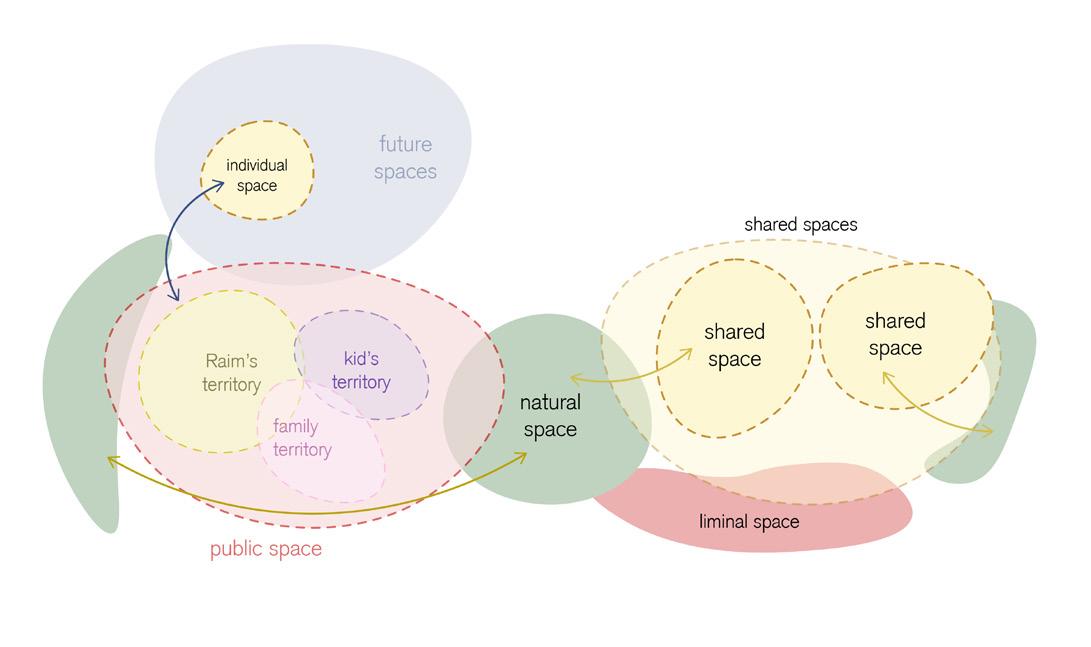


Awmar’s owned maisonette
Awmar’s multiple-unit dwelling spatial analysis


Cecilia’s current apartment spatial analysis
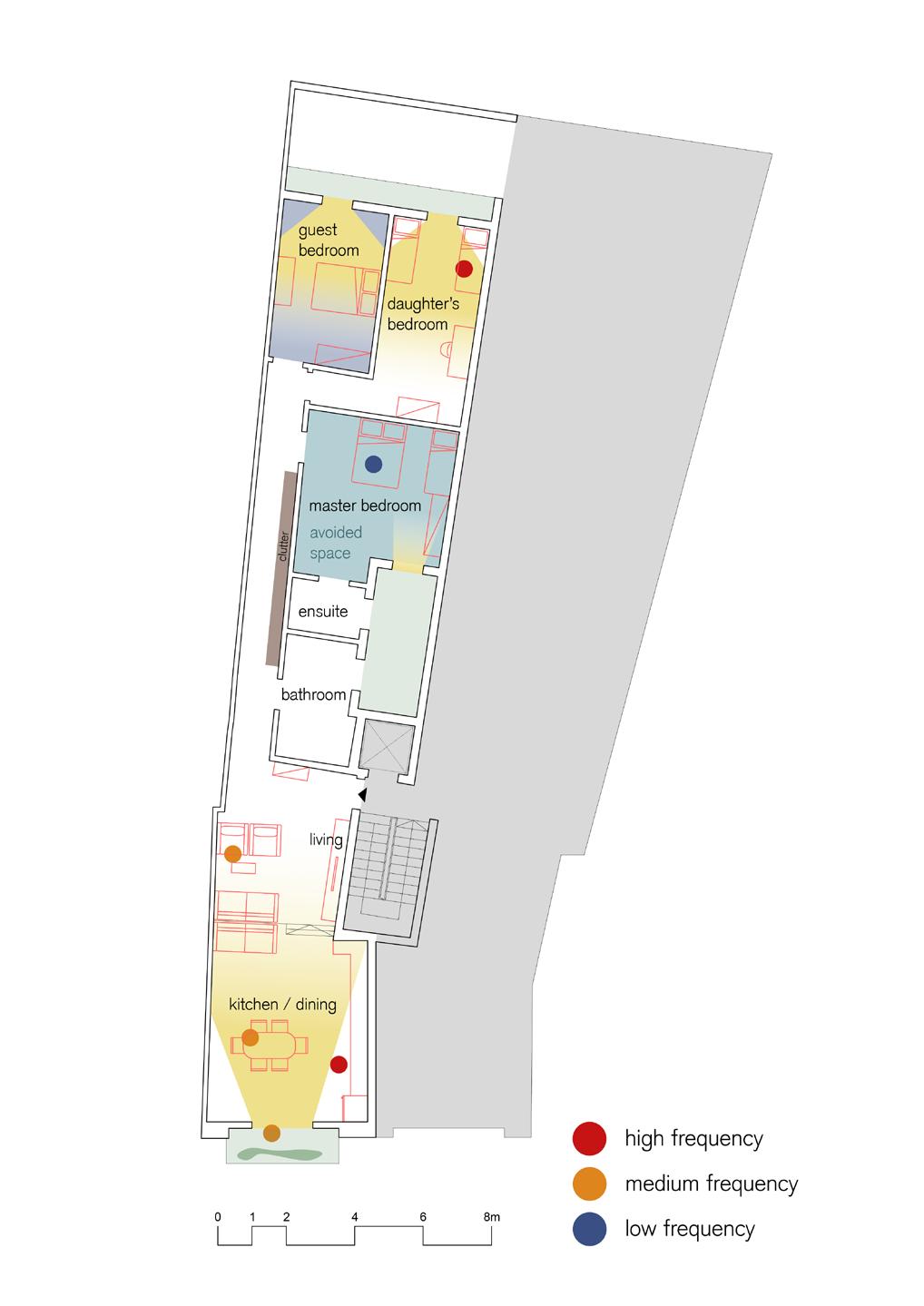
Cecilia’s dream home spatial analysis



Awmar’s multiple-household vision
Cecilia’s previous boarding house

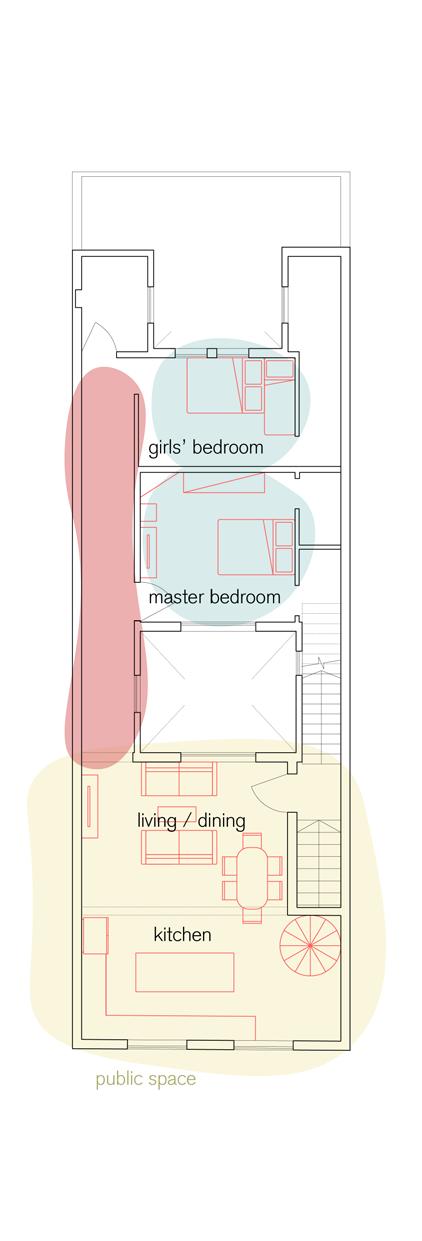
34 35
Agency through Flexibility
Acts of agency on their own are not necessarily a means to gain a sense of belonging through space, a space needs to also be flexible, especially when acts of agency are limited to a level of furnishing and ornamentation due to rigidity of the space which decreases opportunity.

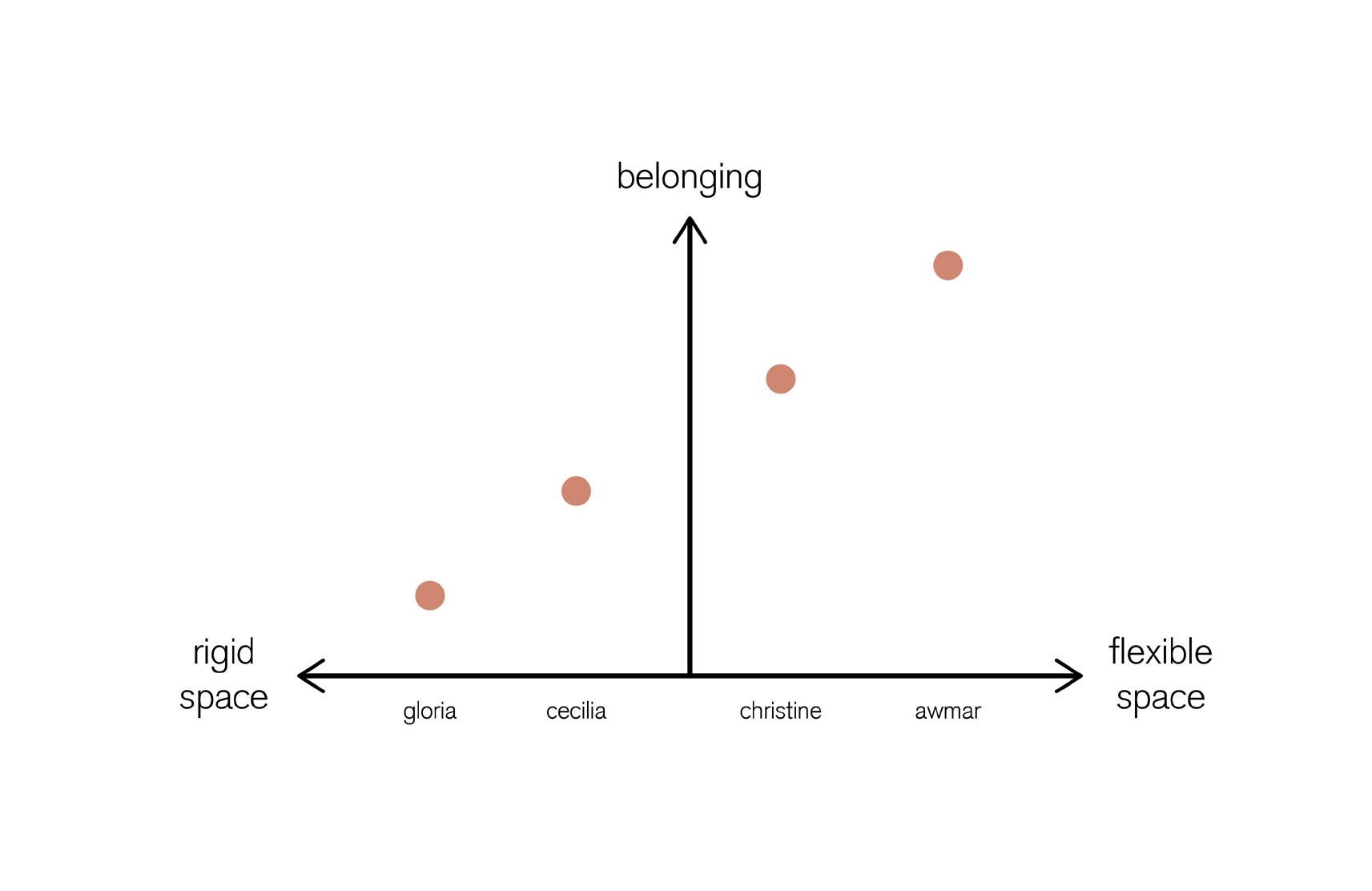
Appropriation through Fantasy
Linking back to the previous key finding, the ability to not only appropriate space in a material and real way, but also to appropriate space through the imaginary by daydreaming, imagining and creating a fantasy of your home is important to feel a sense of belonging. Through fantasy, dwellers playfully create new narratives for their home in order to give their dwellings newer and deeper meanings, for the present and future memories. Although as discussed, the way fantasies are created by dwellers may vary depending on their degree of transience, fantasy is something that was present in all four participants and their perception of dwelling. This imaginative aspect is in fact just as important as the functional aspect of space, as imagination in space gives a sense of purpose.
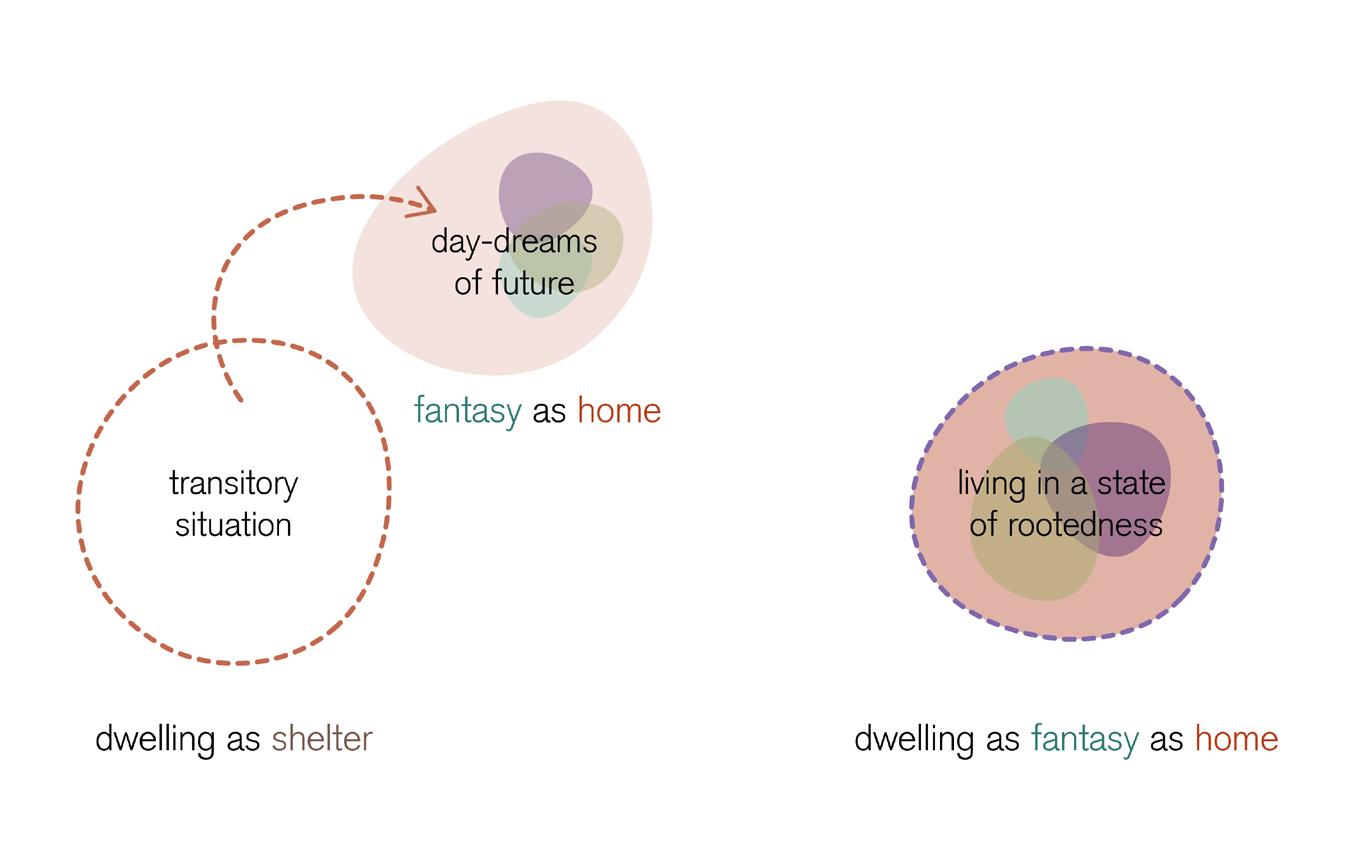
Liminality as Opportunity
Liminal and transitory spaces can carry meaning, especially in conditions which don’t allow for spacious living spaces. These open boundaries created through wide corridors and open wide doorways blend spaces together to create a colourful environment which is less defined and can take multiple iterations with a garden which by nature is a space less defined and more explorative. As observed in Christine’s, due to the width of the corridor and how light and airy it was, the space was activated from a circulation space, to a social space where the roommates can sit together and chat outside of their private bedrooms. Cecilia’s apartment is more defined in terms of use, and has less access to greenery, making it feel more restrictive and rigid, with less affordance and therefore less room to experiment with the spaces themselves

Connection to Nature Transitoriness
Transitoriness may induce a space to simply carry the meaning of a shelter, and individuals as a result may feel no sense of attachment to their dwelling, and have no interest to instil a sense of agency through appropriation. For some individuals, this state of transience is temporary as they seek a more permanent sense of home, and would eventually take steps and actions to achieve a sense of rootedness. For others, transitoriness is longer term and in this case, their sense of home is rooted elsewhere and they experience a sense of belonging only through the imaginary/day-dreaming of their future home after transience. They prioritise work and earning a living, and a cheaper dwelling which simply provides enables them to maintain their priorities. To them, it is futile to create a dwelling which is also a home because they plan on leaving this home eventually, and to make it a home in the first place it would require economic investment. However, there is a question which is highlighted on whether is it also right for them to have a lesser quality of space, with less agency, in order to live cheaply even if their dwelling is simply a shelter to them.
A connection to nature is perhaps one of the most key elements to create a sense of belonging. This connection is not necessarily exclusively through spaces such as a garden, but through a wider definition of nature; through a sensual connection to nature and outdoors. This sensual connection through nature is achieved by allowing dwellers to feel more of the outdoors, whilst they’re in their dwelling; feeling the sun on the skin, feeling a breeze across the face, looking outside a window and seeing some type of nature or greenery, and being in a space which is filled with light and well ventilated. Across different cultures, outdoor spaces can also look differently; someone who comes from a desert climate will see nature different to someone coming from a Mediterranean climate. This wider definition of nature through the senses therefore can create a common experience across different cultures.
36 37
key findings / diagrams
acoustics sequencing
escape
compartmentalisation
sensory zoning

transition spaces interaction and play sensory spaces

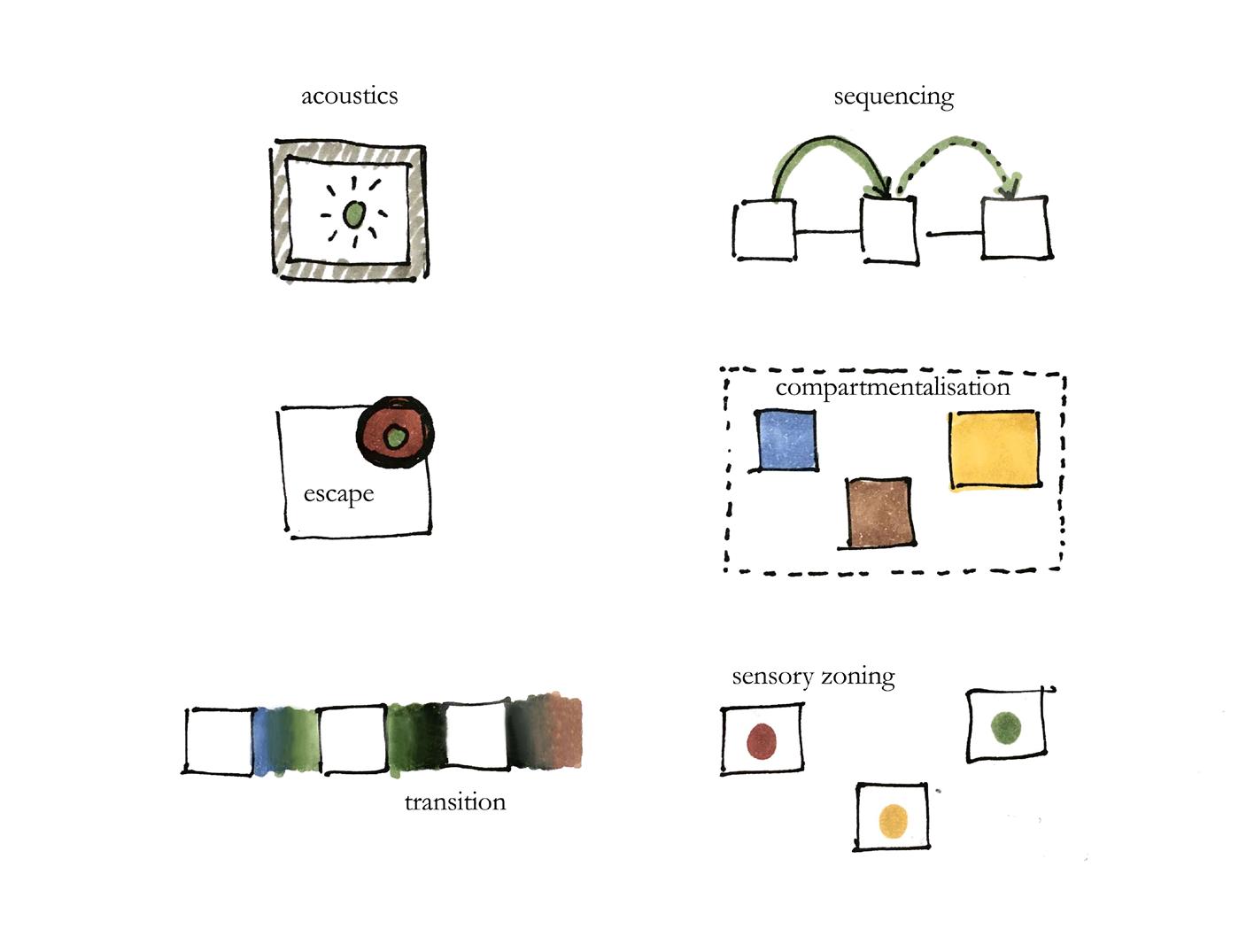
sensory garden a space to engage visual, auditory, olfactory and tactile senses
transition
WONDERLAND: a garden designed for children with autism spectrum disorder
group project / Karen Muscat, Lyna Loumi, Nadine Zammit role / design concept, plans, model & renders
ASD (Autism Spectrum Disorder) affects the way people can engage with the world around them, especially in how they communicate with others and experience environments through their senses. They often experience sensory differences which, if not regulated, can cause physical and emotional distress through overstimulation and sensory overload, and this can be influenced by the environment they’re in. They are sensitive to light, sound and touch, and bodily awareness may also be affected by ASD.
We designed this space by taking theird needs into consideration, and followed Magda Mostafa’s ASCPECTSS design index to create a space where children with ASD can truly feel comfortable in, and a garden which allows them to grow and be themselves without needing to assimilate to a neurotypical environment.
The space was inspired by Alice in Wonderland, a story that has its roots in the experiences of autistic people, and inspired by certain moments in the story which express certain feelings or experiences.

transition to calbirate the senses
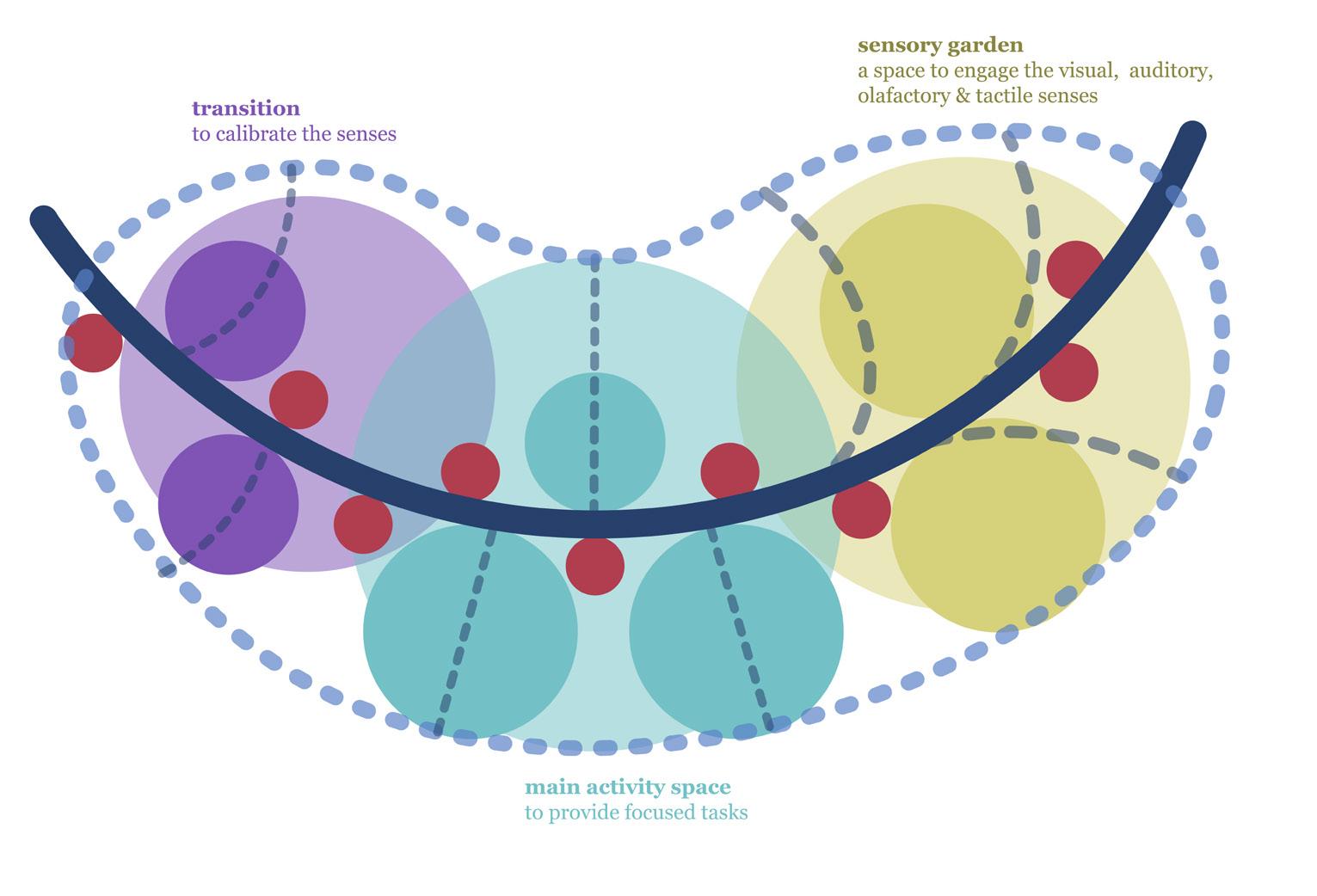
main activity space to provide focused tasks
main path
secondary path
38 39
june 2021 / m.arch year 1 / realities in architecture
circular path transition space main activity space sensory garden escape pods

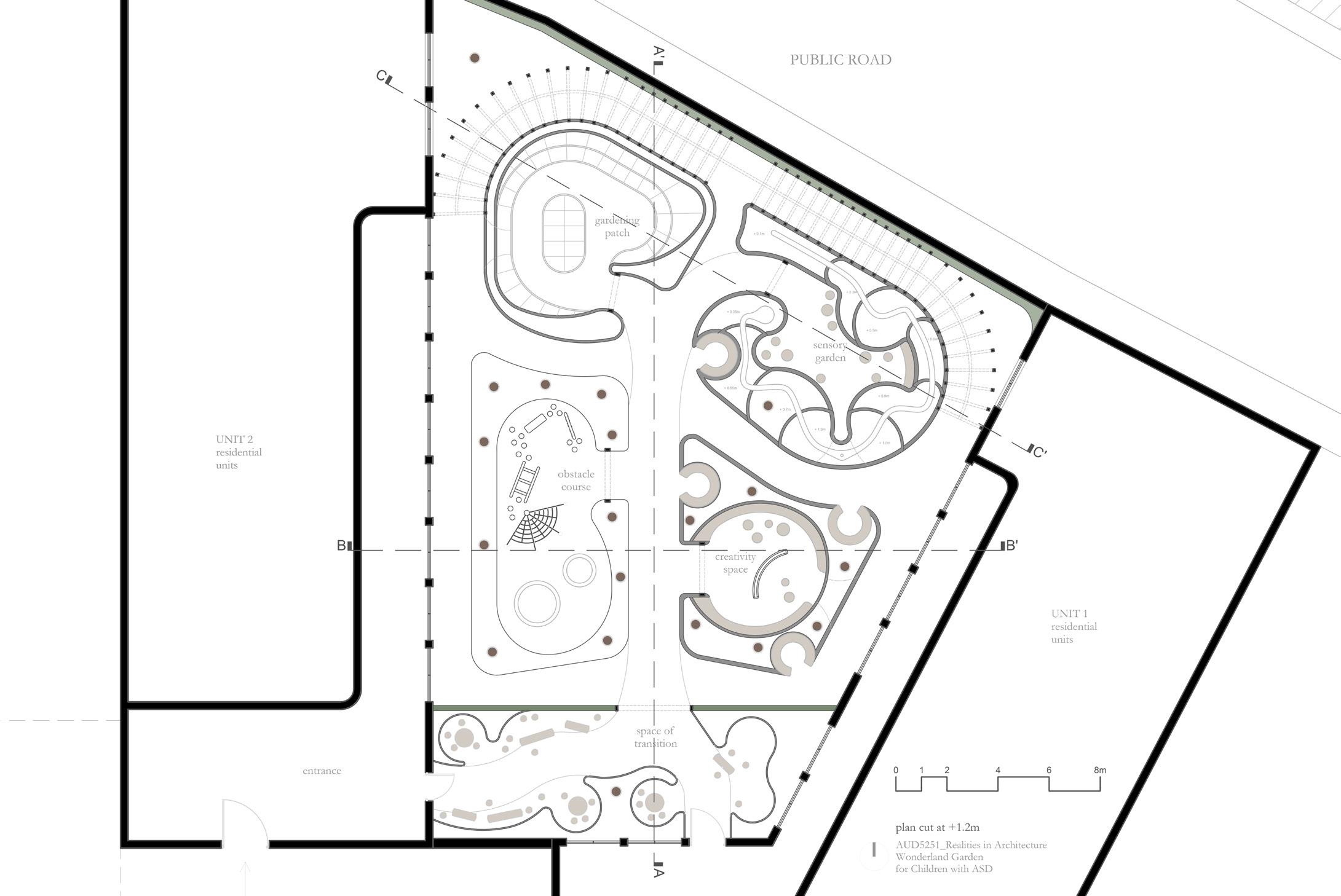


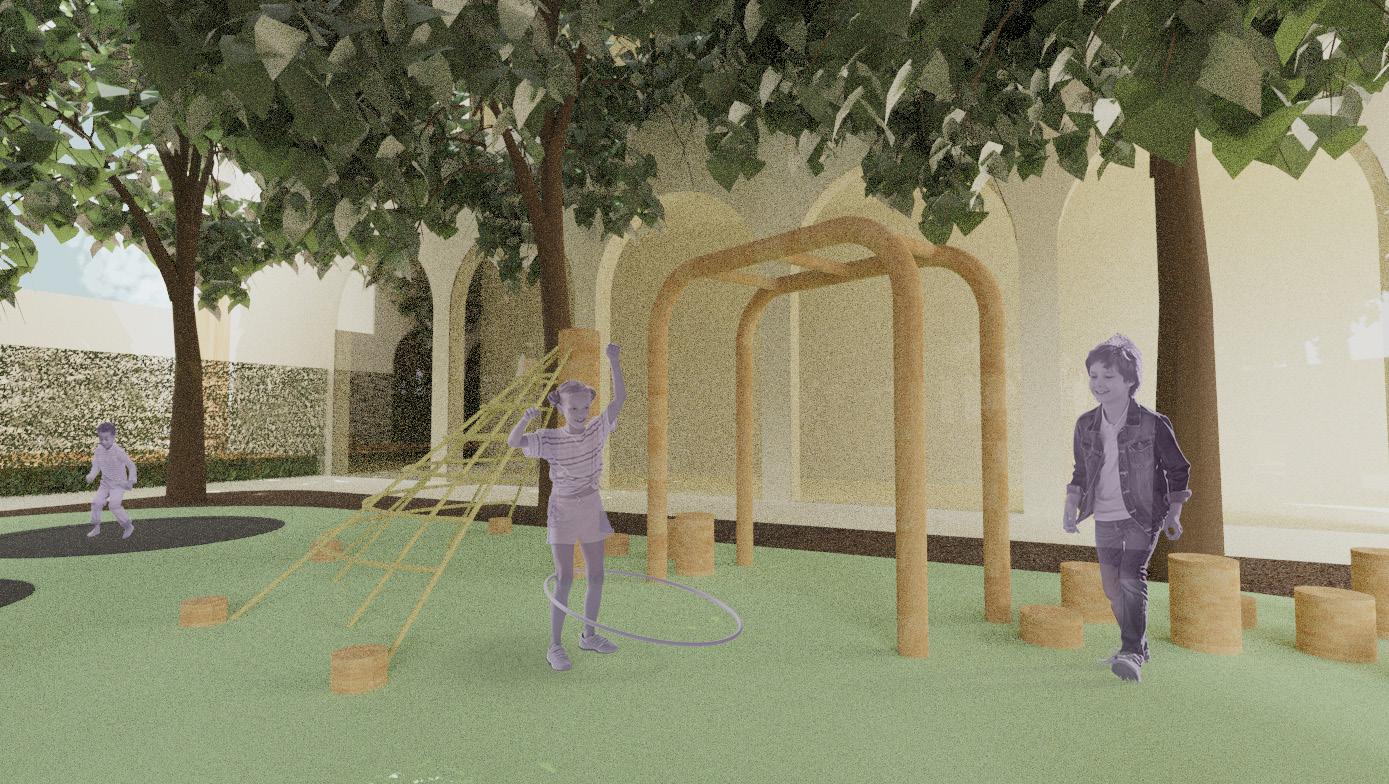


40 41 unit 1 residential units unit 2 residential units entrance transition space creativity space obstacle course sensory garden gardening patch section a-a isometric view
sensory garden / visual, auditory and olfactory sense stimuli
and
sensory garden creative activity space obstacle course gardening patch sensory transition
creativity space / mental and creative stimulation creativity space / mental
creative stimulation
flowers and shrubs
sensory garden / visual, auditory and olfactory sense stimuli

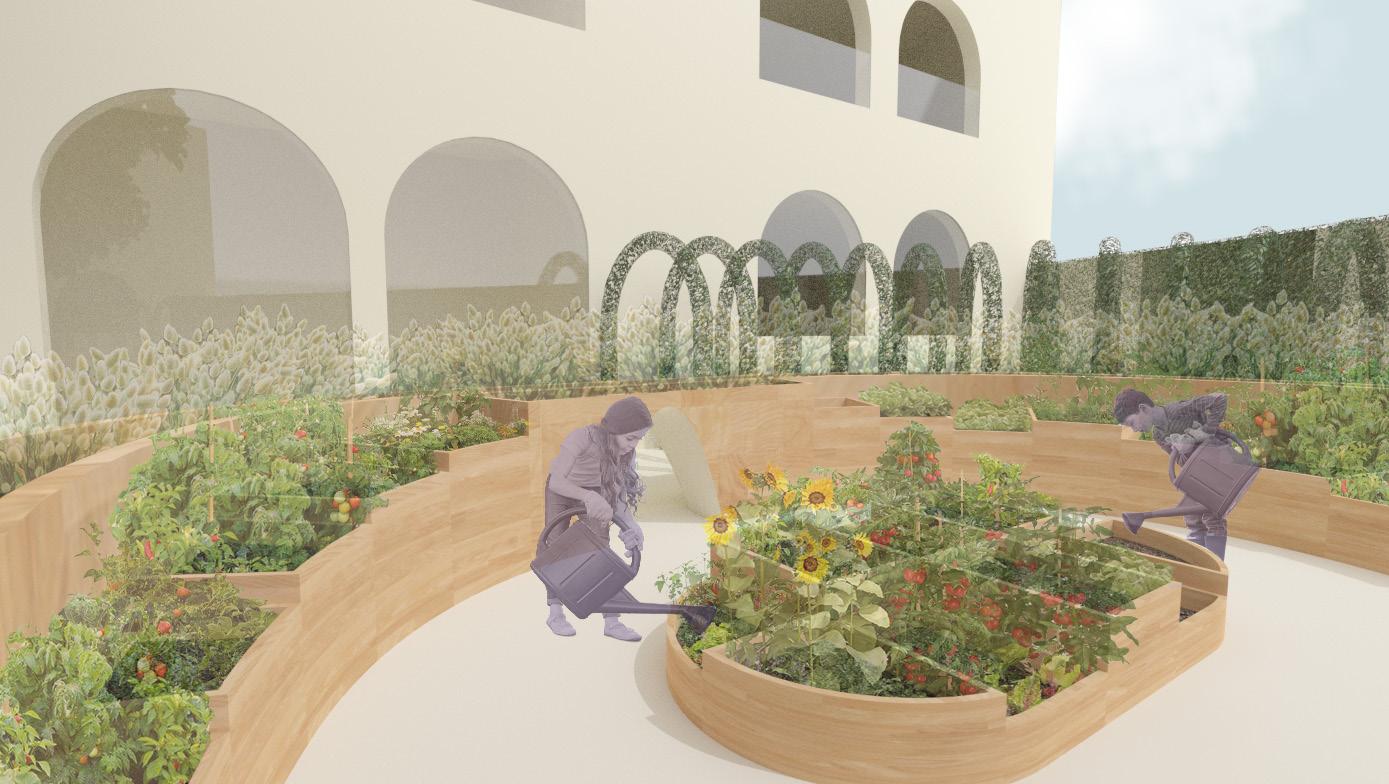

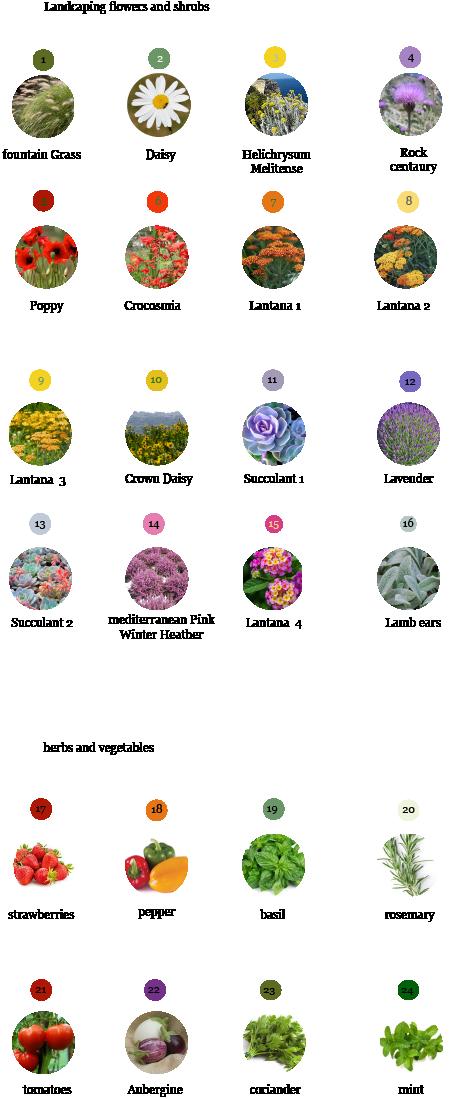
landscaping plan

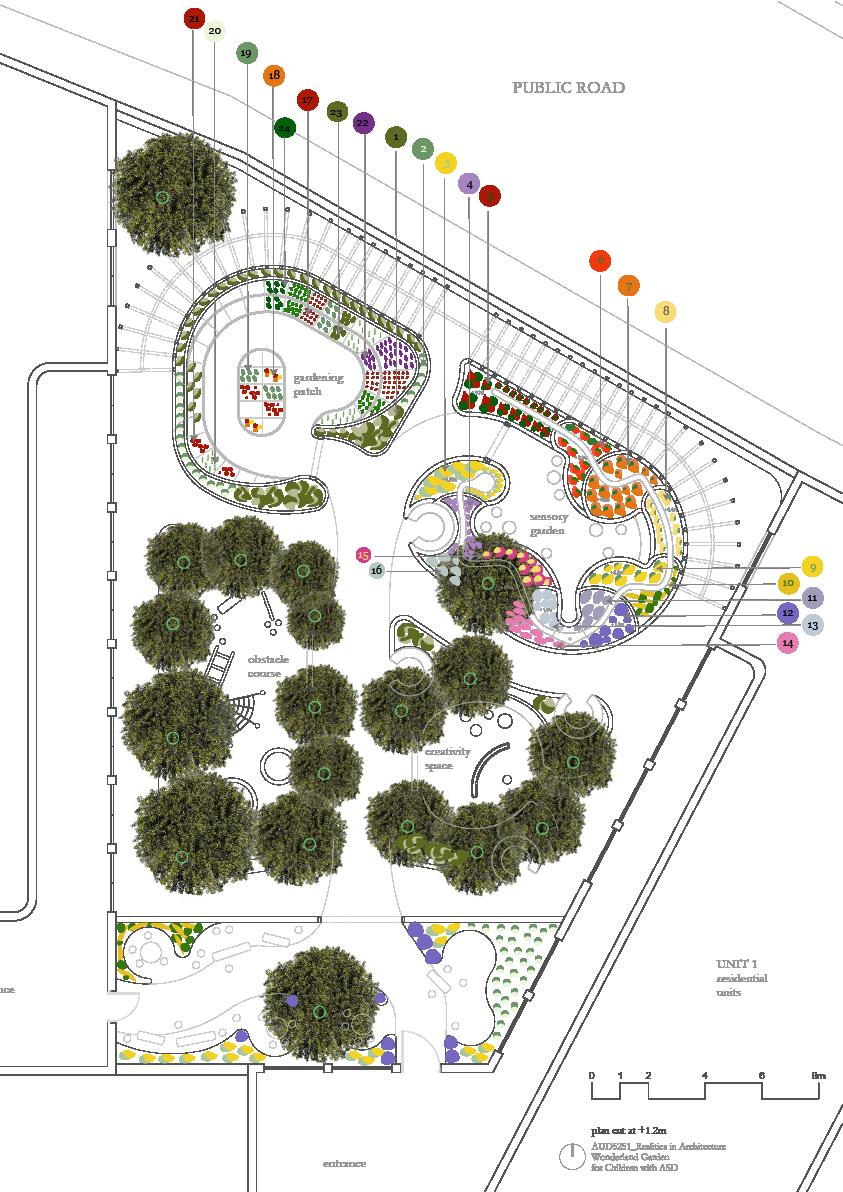
herbs and vegetables
creativity space / mental and creative stimulation
gardening patch / tactile stimulation through gardening
42 43
LIVING ARMOUR
clay 3D printing fabrication workshop
group project / Karen Muscat, Lyna Loumi role / concept & grasshopper modelling
This project was influenced by the function and appearance of lizard scales as well as case studies in using clay as a bio-receptive evaporative cooling material. The holistic vision and concept was clearly outlined to be a scale-like brick with gaps and texture to provide opportunities for the growth of organisms, and water catchment - a weeping brick which could act as a host for all types of creatures and plants; an element which performs like a ħajt tas-sejjieħ (maltese random dry-rubble wall)


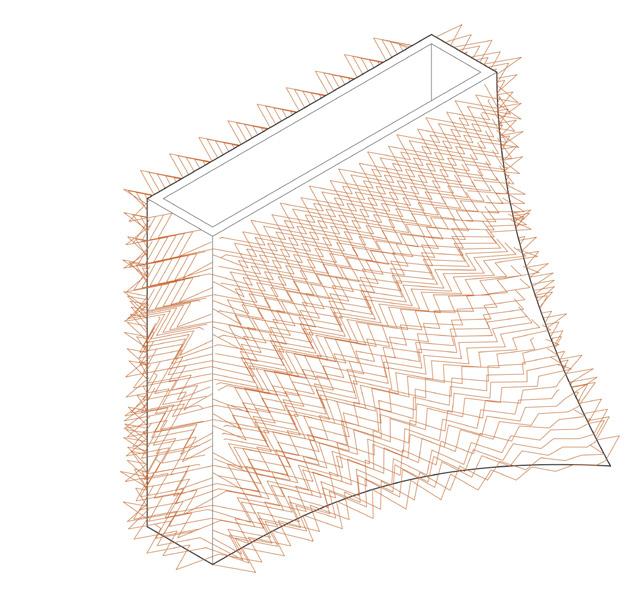

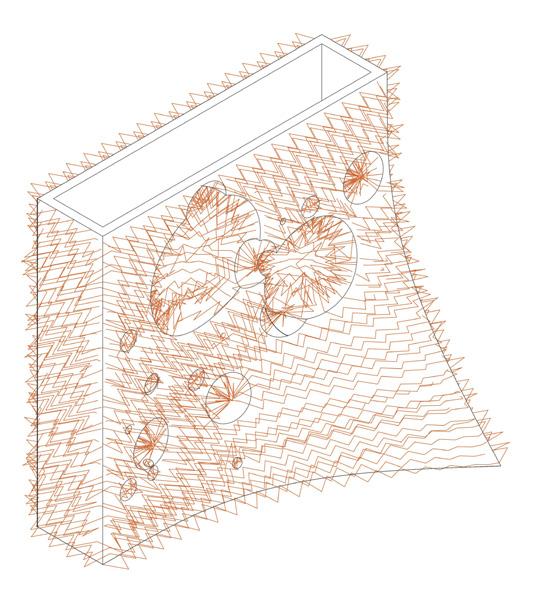
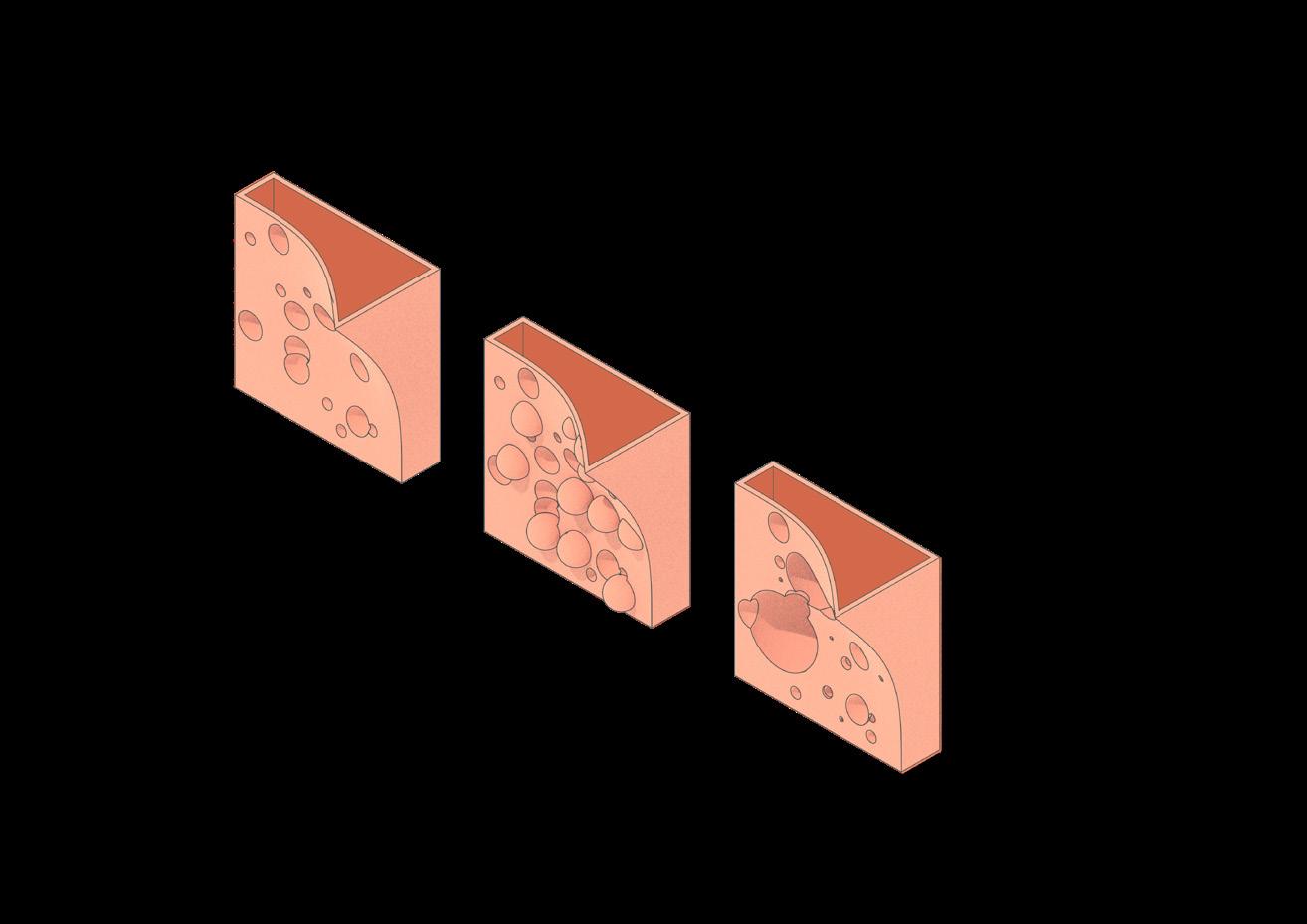


The initial design goals and challenges were: to create biomimicry of a particular biological tessellation and to produce a tessellation that creates playful interaction (through light and movement). In addition, the goal was to create something which can support a living wall through its texture by allowing for air to pass, water and seeds
Group 1: Tests 1, 2 & 6 - amplitude within the ranges of 1.5-2, with a high count. These tests achieved a smoother brick with minimal texture, more appropriate for minimal permeability and porosity.

Group 2: Test 3, 5 & 10 - count is high with a medium amplitude. This brick is ideally to create density, but consumes much more material because of this. The value of the amplitude is high enough to create some permeability to retain water and particles.
Group 3: Test 4 & 8 - This group is most ideal in terms of stability, permeability and efficient use of material. Both count is at a middle ground, whilst amplitude rather high creating a texture which archives deepercavities.





Group 4: Test 7 experienced failure as it was pushed to an extreme amplitude of 20. Test 9 held up but could not function as a brick. They are both however the most permeable. It can be theorised that if the count was increased, and the brick made denser, there was a lower possibility of failure.
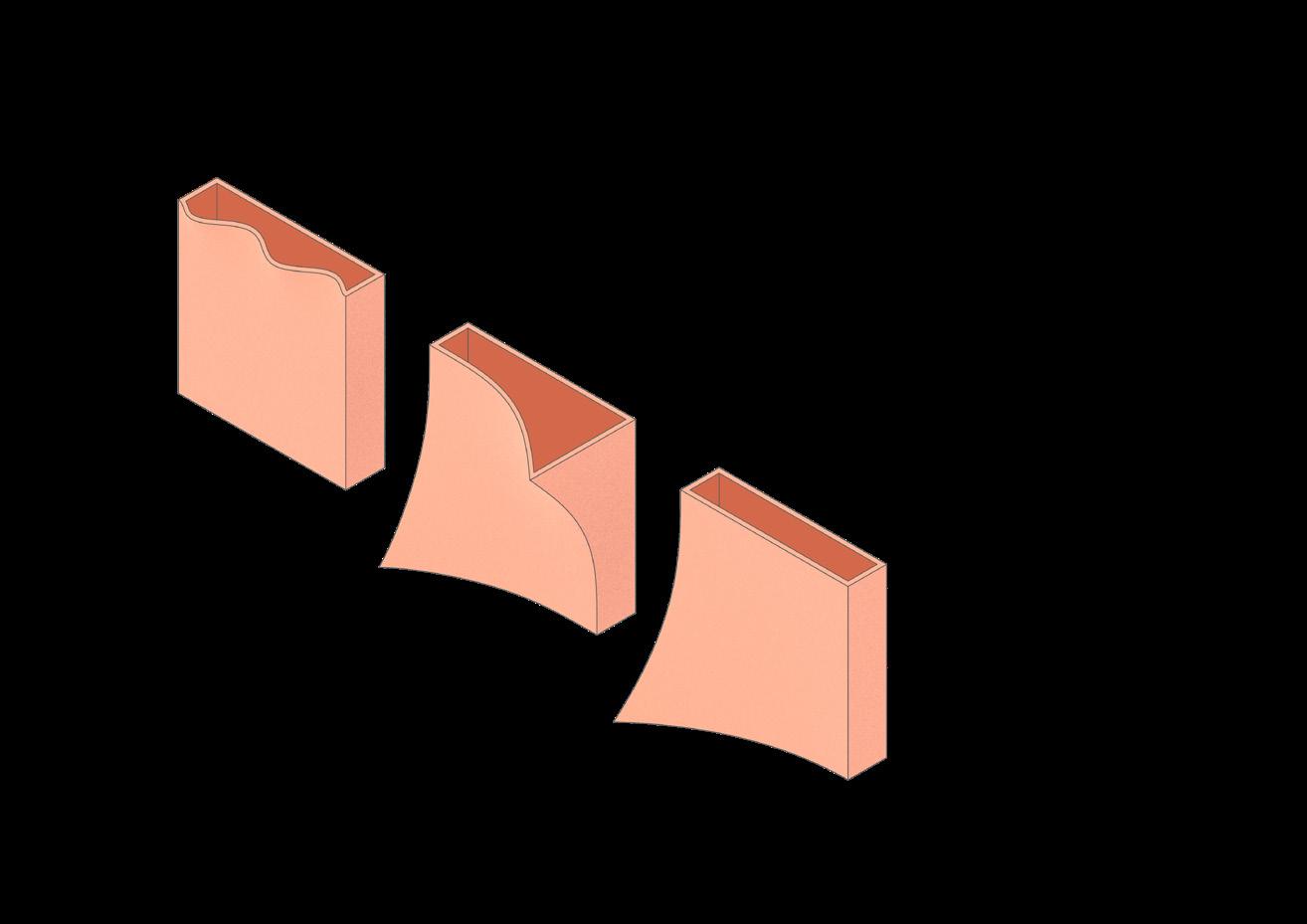
44 45
march 2022 / m.arch year 2 / architecture technology 2
2 5 8 3 6 9 10 1 4 7
count vs amplitude





46 47 1 6 2 7 3 8 4 9 5 10
FRANCESCA CASSAR PORTFOLIO 2023






























































































































