

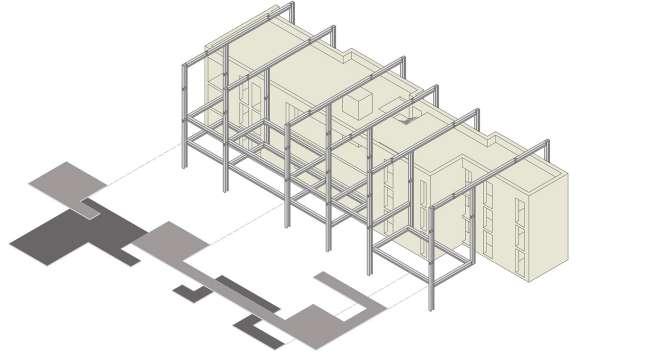
FRANCESCA CASSAR
30, Triq Pacifiku Scicluna
Birgu
BRG 1172
Malta
francescacassar@hotmail.com
francassar.com
+356 79260198
Maltese
26 / 1 / 1998
maltese (native) english (native) italian (basics)
EXPERIENCES
Summer internship
SON Architects
Summer internship Chris Briffa Architects
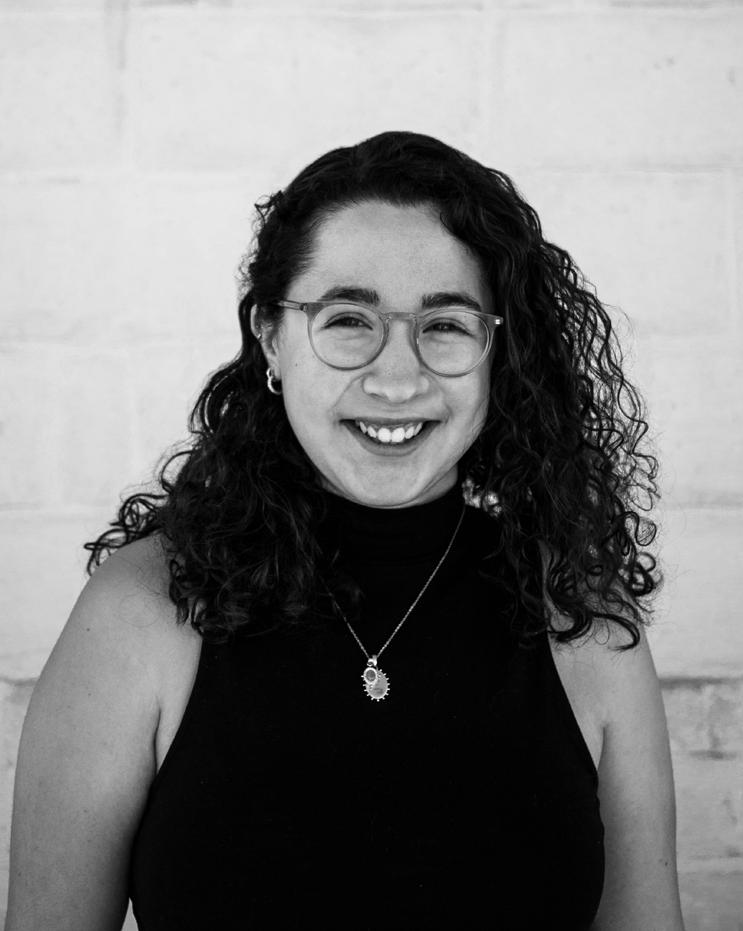
Summer internship
Openwork Studio
Summer internship ACT_N
EDUCATION
NC & Helper for EASA Reality 2021
Organiser at EASA Apathy 2020
Helper at EASA Tourist 2019
Participant at the EASA RE:EASA 2018
M.Arch in Architectural Design at University of Malta



Sapienza University of Rome (ERASMUS)
B. Sc (Honours) in Built Environment Studies at University of Malta
Diploma in Design Foundation Studies at University of Malta

routed dwellings: inhabitation within permanent temporariness

Ħal Far 2066
M.Arch Thesis 2022
Migration, displacement and movement have become a norm in our present age; whether its because of economic opportunity, war, leisure or way of life. Transience is an everpresent reality which affects our identies, and affects space. The way we build today aims to provide the quickest profit, and has lost any sense of identity. We are living in an age where the buildings and spaces we are inhabiting are entirely fixed in a specific point in time – they are simply containers which don’t shift and evolve with us and are simply restricting us.
From “rooted identities based on place” we move towards “routed hybrid and flexible forms of identity” (Hazel Easthope).

Demographics are also shifting away from the nuclear family typology, changing lifestyles.
This project aims to explore a typology of dwellings for “transient identities” in a state of “permanent temporariness” (Saba Innab, 2018), between routed (moving) and rooted (fixed).
Allowing people to form roots, grow and contribute to their own spaces and communities



6
dweller-designed dwellings, green spaces and shops
edges are created organically and creates a sense of belonging
5
dweller-designed production spaces for local businesses, workshops and studios on the ground level
4
communal, and semi public spaces to encourage interaction and provide services;
a front terrace which shifts between co-working spaces during the day, and bars at night
a sports activity space with a basketball court and climbing wall
a food hall for those with limited resources with a small vegetable market, a community kitchen and dining area
terraces at the back as a garden for pollinator plants
3
architect determined dweller determined
2
establish a main path that is curved for the creation of edges, and gives a sense of street vertical access as lifts and staircases to give alternate routes and encourage exploration
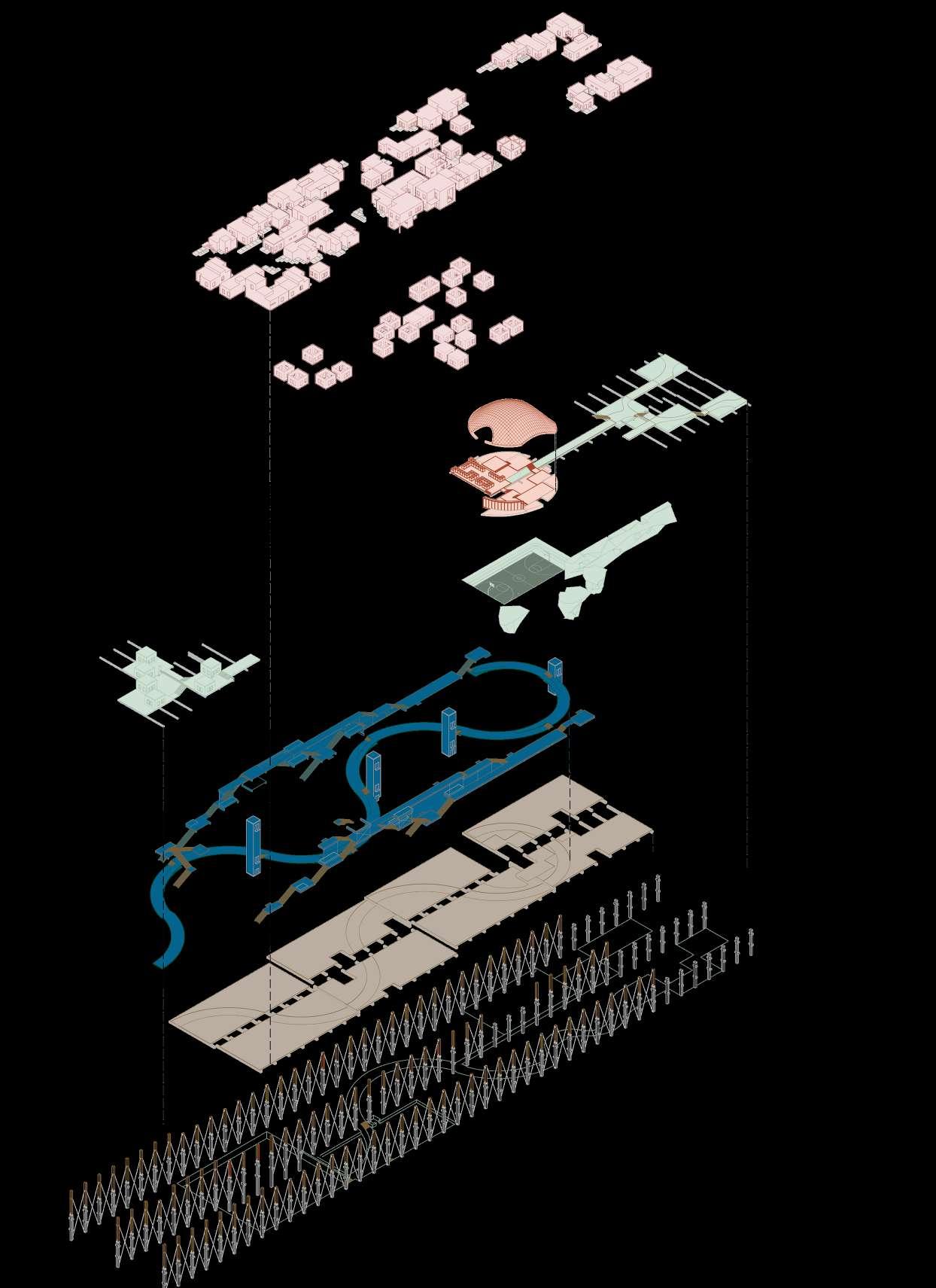

1
stepped platforms as a base with voids to let light seep through
provide stability to existing columns & establish infrastructure
spatial rules, breaking away from linearity and rigidity
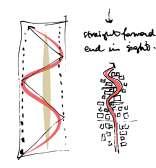
material hierarchy and rules

the surroundings of the site is to be reclaimed; converting it from the current wasteland it is, into greenland like its surroundings.




perspective at section b - b
flower gardens
food hall


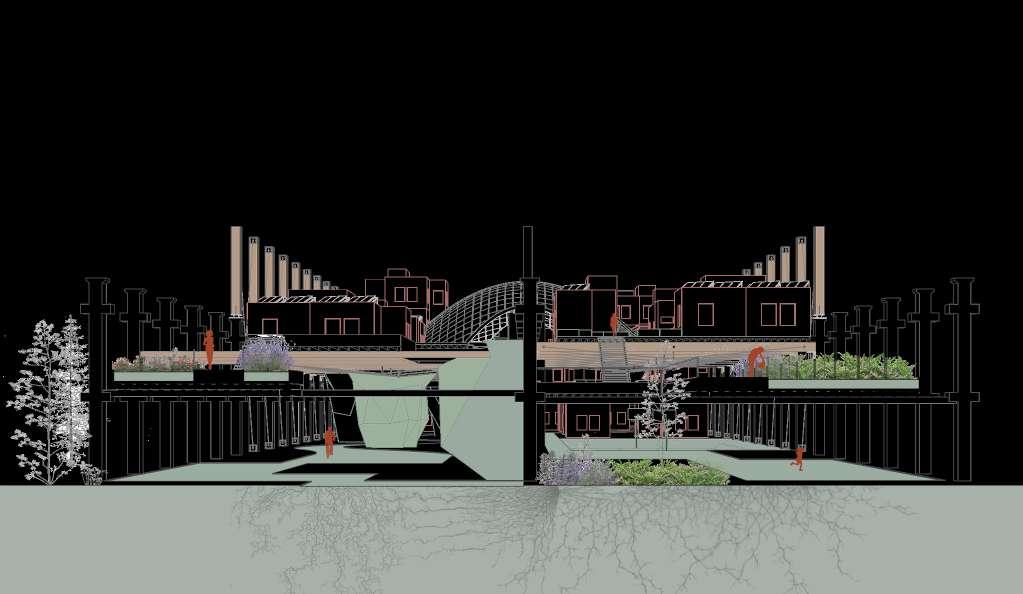


cantilever structure


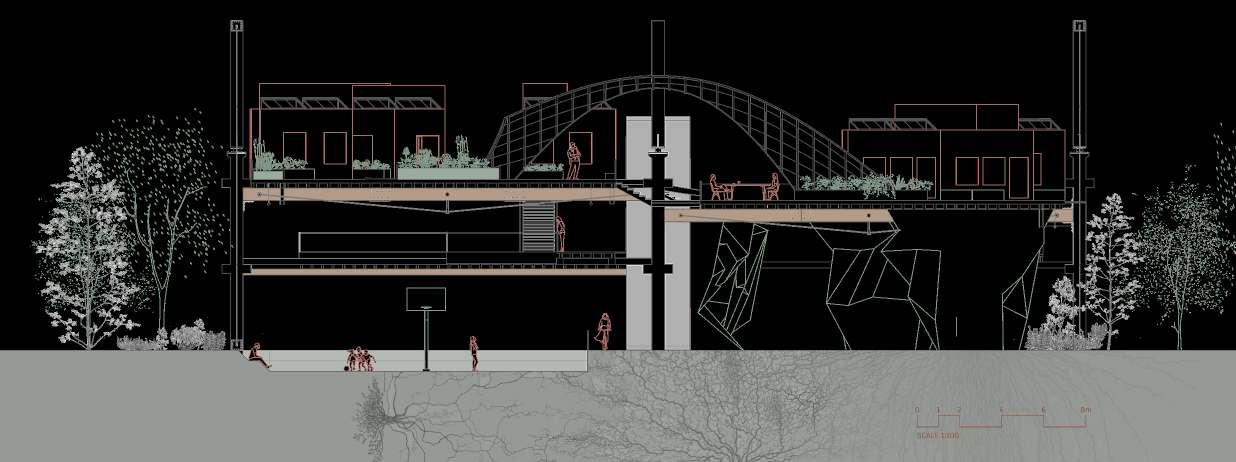
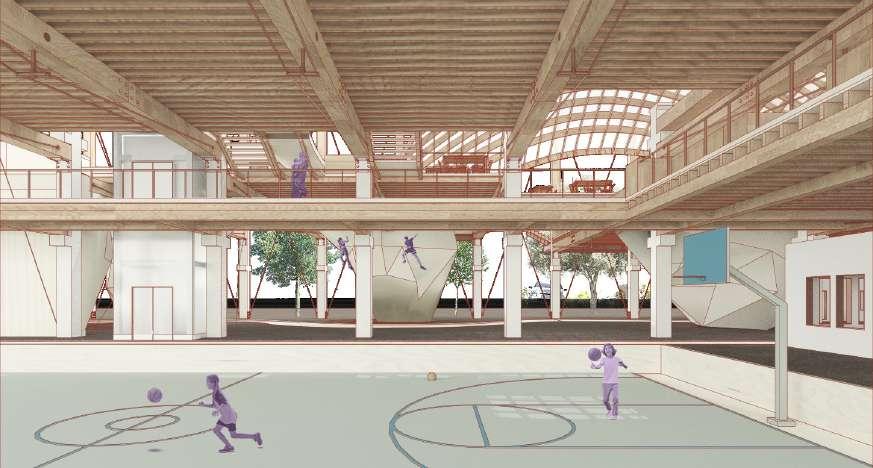


room sizes and possibilities
connections to existing structure creating stepped platforms

different possible layouts imagining different dwellers with different realities

0.5mm profiled sheet metal polythene waterproof membrane
microstructure for dwellings: timber frame structure
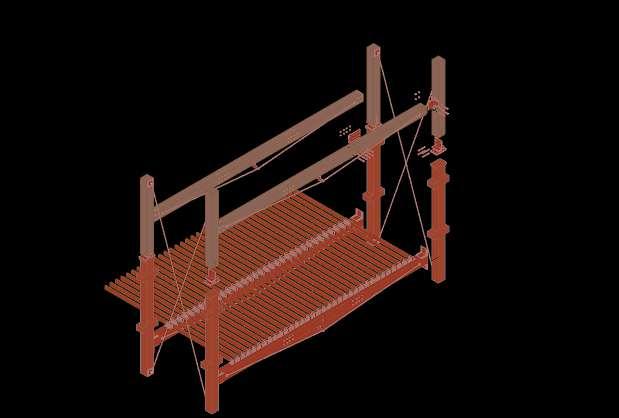
Connection Generated by Interdependence: White Rocks Cohousing
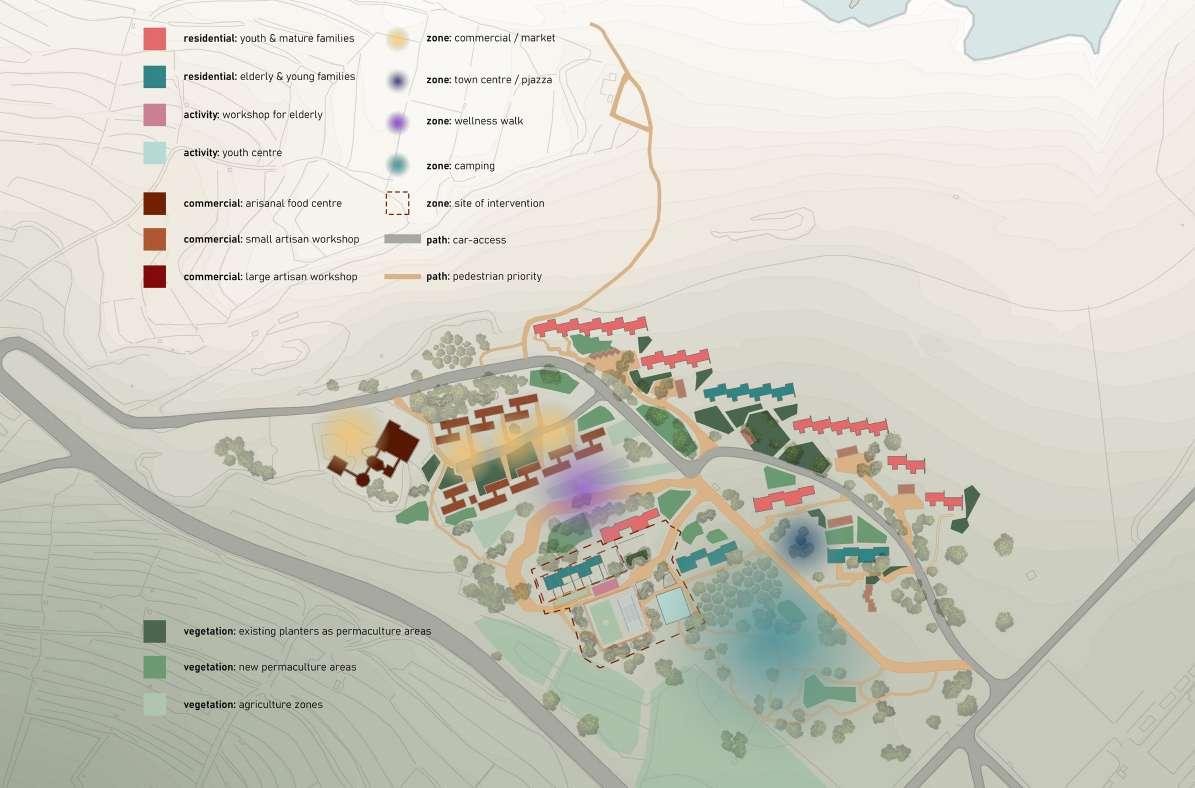
M.Arch year 1 semester 2 / 2021


This project was created with the aim to provide co-housing for different group with a sense of communal well-being by instilling a sense of healthy interdependence through the spaces created.
On a larger scale, a socio-economicagricultural model creates loops of interaction and income generation, and acts as a guide for the master plan.

healthy cross-generational interdependence
Interdependence is achieved by joining different generations together in each unit, where they could depend on each other and find common grouns and needs. On plan this is done by pairing up two types of demographics and providing them with two different types of housing.

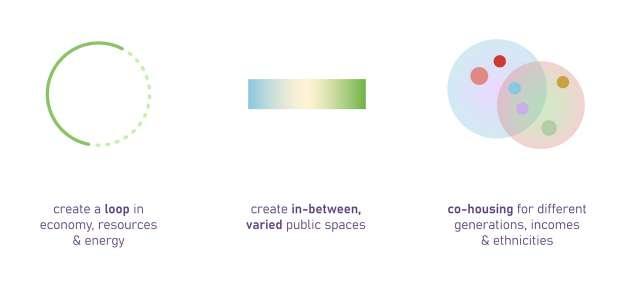
three-point strategy
Unit organisation
Left Unit: The space is rented out by room as shared housing; meaning this could house demographics of elderly who are lonely who live together, or students, young professionals, and others.
Right unit: It is rented as a whole, meaning it’s rented by different kinds of larger family units.
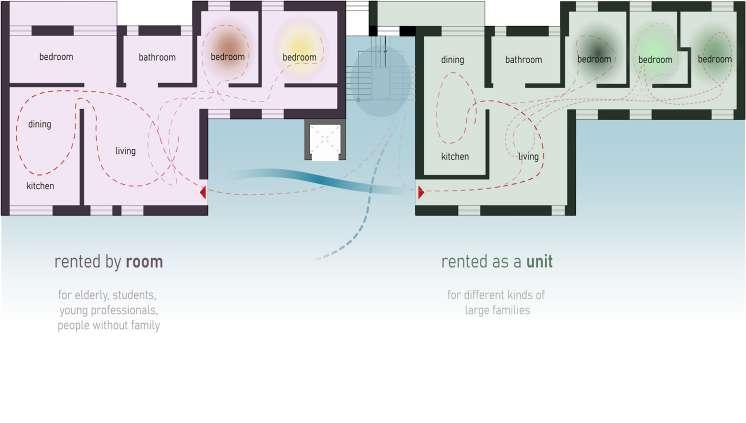
In my project, I focused on a housing typology for elderly to be housed in the shared flat, and young families with children in the unitised apartments.
socio-economic-agricultural model
This project aims at mediating flaws in mixed income housing; in the assumptions it makes about people with lower incomes and the amount of time and effort they are able to dedicate to the community, especially when working very long hours and multiple jobs. This is solved by making use of different generations being into close proximities and creating an interdependence in their private lives and allows for low income residents to be able to create connections despite a lower direct input into the community. 2 3 1
1 2 3
The centre is gutted out to create a common core and entrance between both sides, rather than the current separate two entries.
The steel eksoskeleton is then applied to the structure as a means to create additions without putting pressure on the original building.
Paths and terraces are added between spaces to create connections between units.

4 5 6

Two of the additional units will be the same in each typology; a communal kitchen on the ground floor, and a laundry room and common roof garden.



More units are added to fit the specific need of this community. These units are communal spaces to be shared. There also leaves room for the future, to create extensions and guestrooms for family members of the community, or visitors who want to temporarily rent these rooms for leisure. At this stage the structure may be further appropriated by adding different shading and solar cells on the roof.
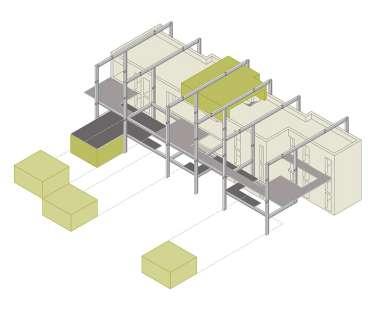
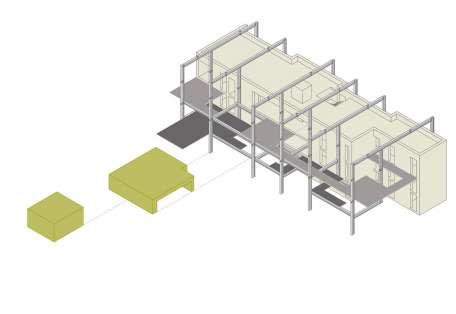
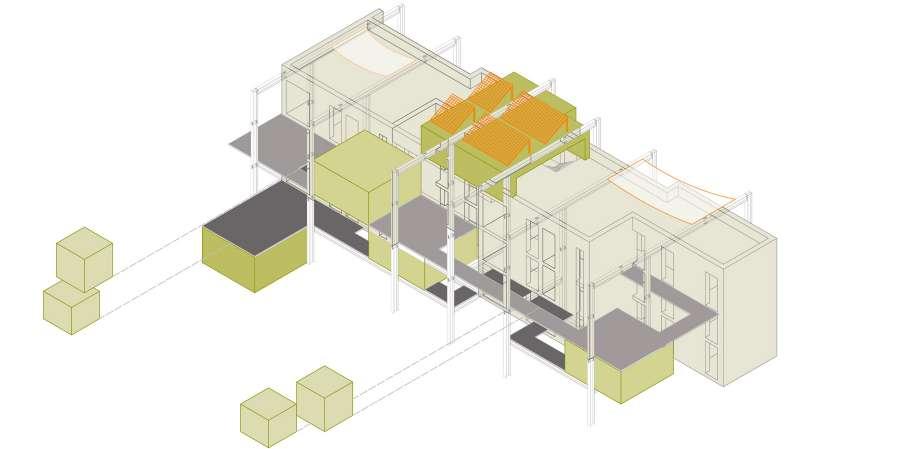
ground floor level





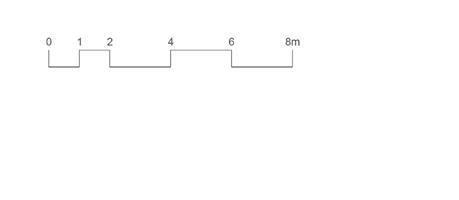




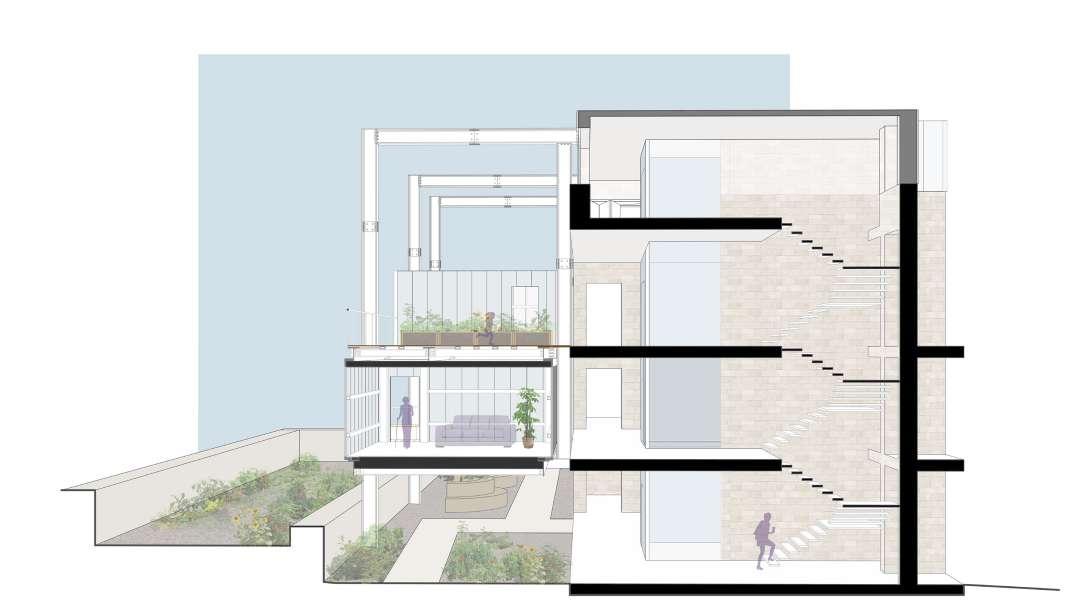

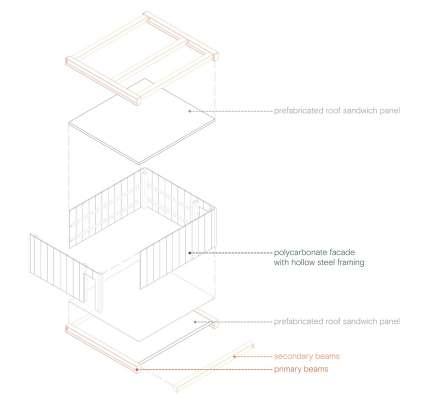
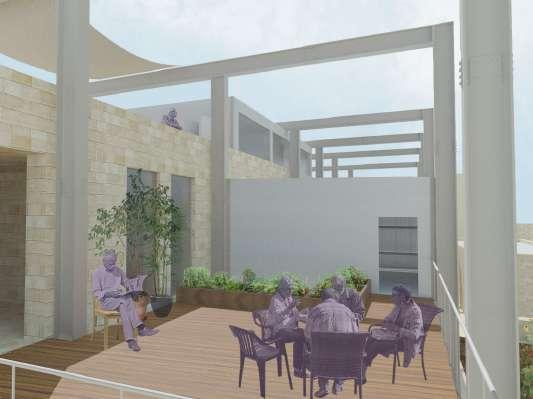

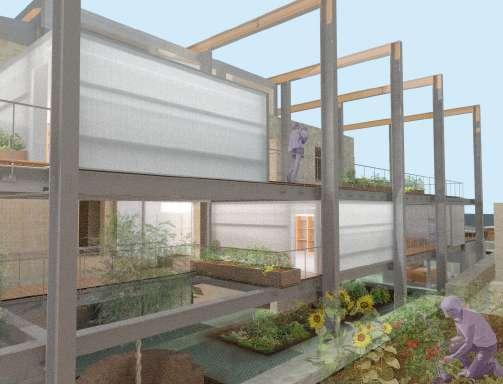
Kunċizzjoni Activity Centre in Ħamrun: Blurring Boundaries to Bring Children Closer to the Community M.Arch year 1 semester 1 / 2021

This project was created within a wider strategy to tackle public spaces in Ħamrun; to make child-friendly, non-consumption and well-connected spaces. In our group strategy we also questioned the ownership of spaces; questioning whether community spaces need to be walled off, or whether they could provide wellneeded public spaces in Ħamrun. In my individual project I tackle the Kunċizzjoni area, converting privatised areas behind the Fra Diegu Institute, and in front of the local Azzjoni Kattolika catecumeum into public spaces.
This space was designed specifically for children between the ages of 7 and 12, with the intention to create high quality spaces which could also enable children of the institute to feel connected to the local community, and to give children a space where they have a sense of independence and freedom, and a space which encourages their growth which is something not currently achieved by the current public spaces available, as well as the restrictions caused by a lack of safety and traffic in their streets. Therefore, the space integrates a number of play spaces, as well as a maker space.
The Azzjoni Kattolika building is retroffited to create more links, as well as changing the language of the building to be less imposing and institutional, to be more playful and translucent through a polycarbonate facade system.
types of demographics for the space

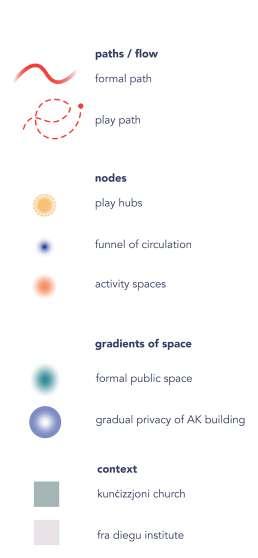
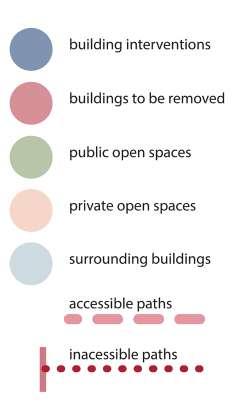


azzjonibuildingkattolika
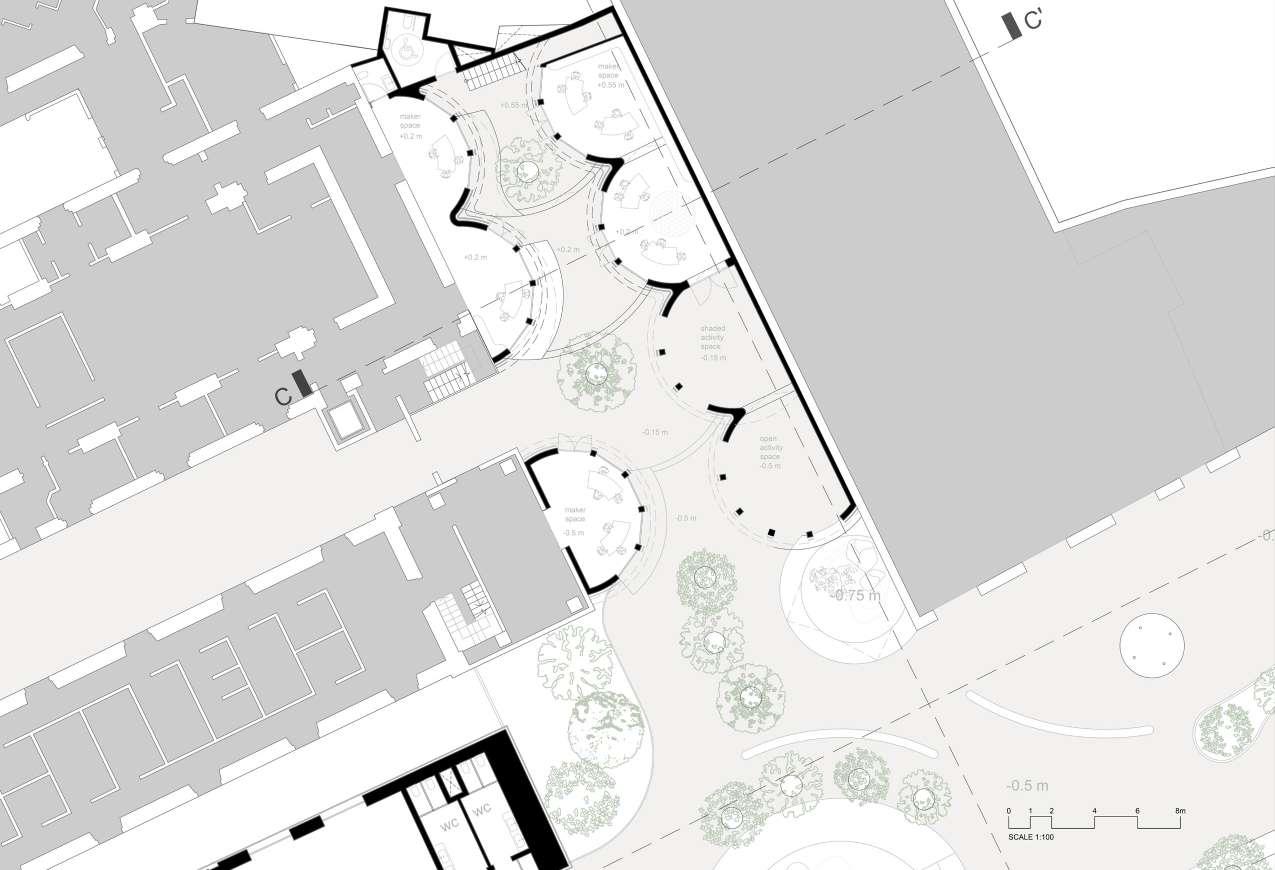
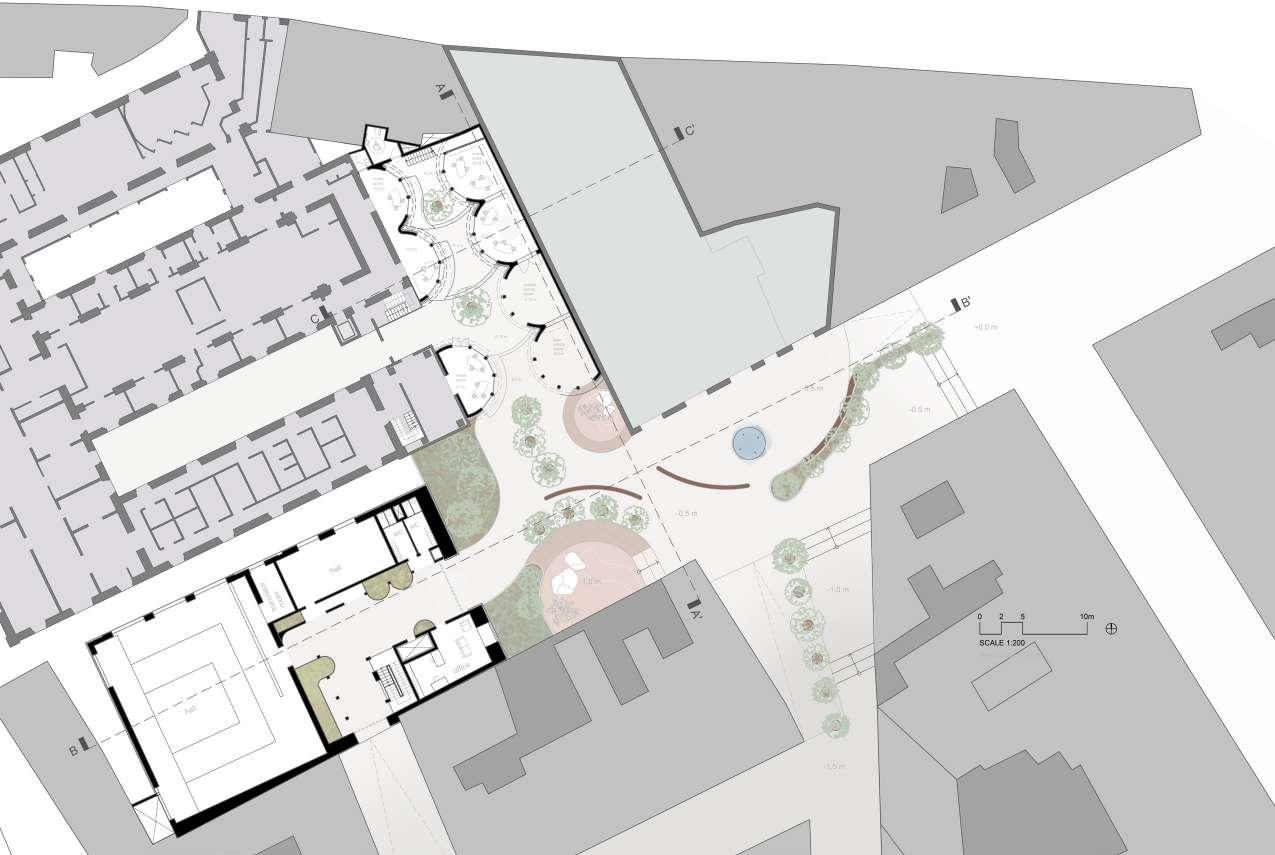
children’s
 maker space fra institutediegu
kuncizzjoni church
formal piazza as transition
play hubs
maker space fra institutediegu
kuncizzjoni church
formal piazza as transition
play hubs
The Azzjoni Kattolika building becomes permeable and is reconfigured to become more open and accessible to the community.




The design language takes into consideration both the fomral religious context, and the playful nature needed for the space. The form was inspired by the playful language in arcades found in monasteries.

The Azzjoni Kattolika building incorporates elements of the maker space language; the threshold between inside/outside, private/ public is more blurred.


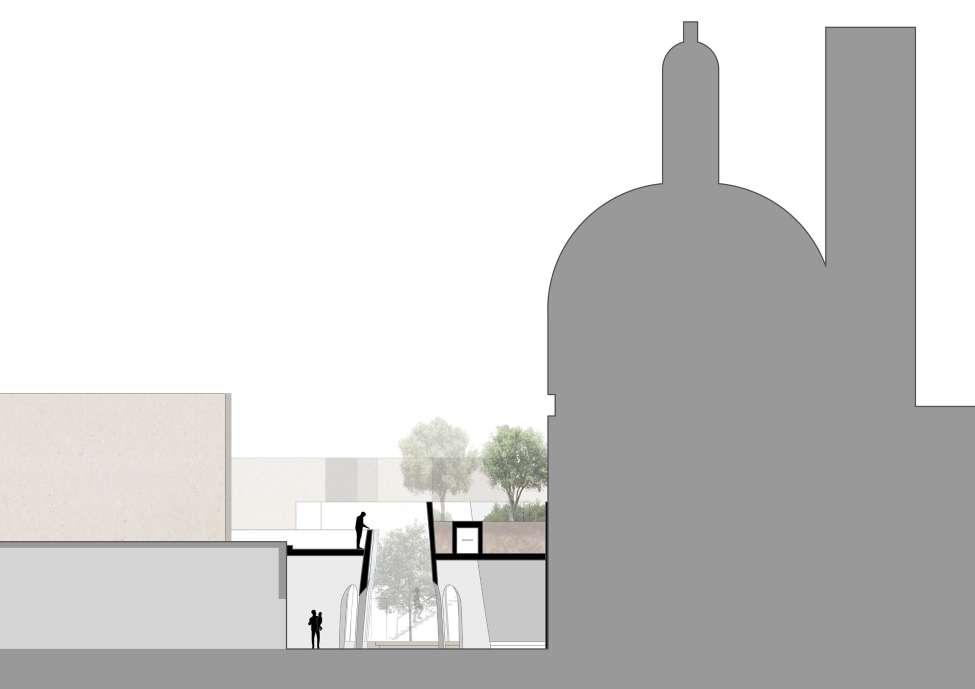

Wonderland: A Garden for Children with Autism Realities in Architecture Project
M.Arch year 1 semester 2 / 2021
group work with Karen Muscat, Lyna Loumi, Nadine Zammit role: design concept, plans, model & renders

ASD (Autism Spectrum Disorder) affects the way people can engage with the world around them, especially in how they communicate with others and experience environments through their senses. They often experience sensory differences which, if not regulated, can cause physical and emotional distress through overstimulation and sensory overload, and this can be influenced by the environment they’re in. They are sensitive to light, sound and touch, and bodily awareness may also be affected by ASD.
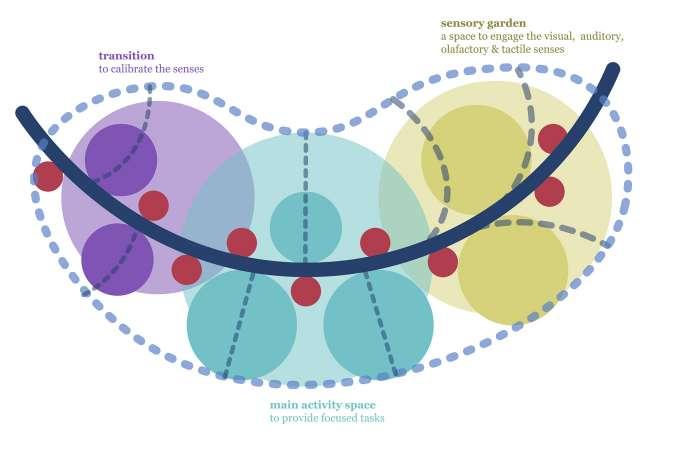
We designed this space by taking theird needs into consideration, and followed Magda Mostafa’s ASCPECTSS design index to create a space where children with ASD can truly feel comfortable in, and a garden which allows them to grow and be themselves without needing to assimilate to a neurotypical environment.
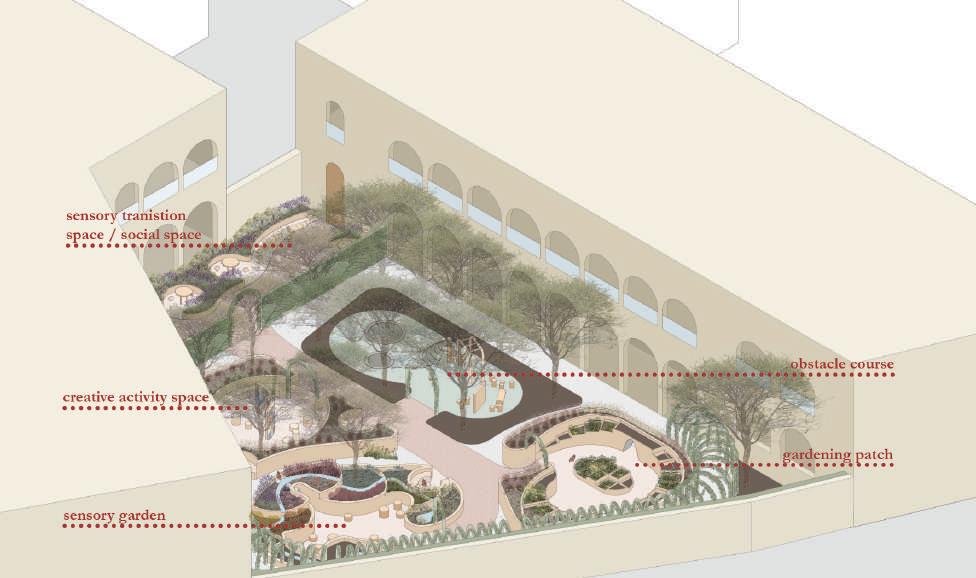
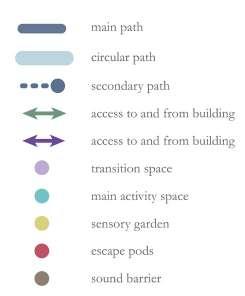

The space was inspired by Alice in Wonderland, a story that has its roots in the experiences of autistic people, and inspired by certain moments in the story which express certain feelings or experiences. The space follows the

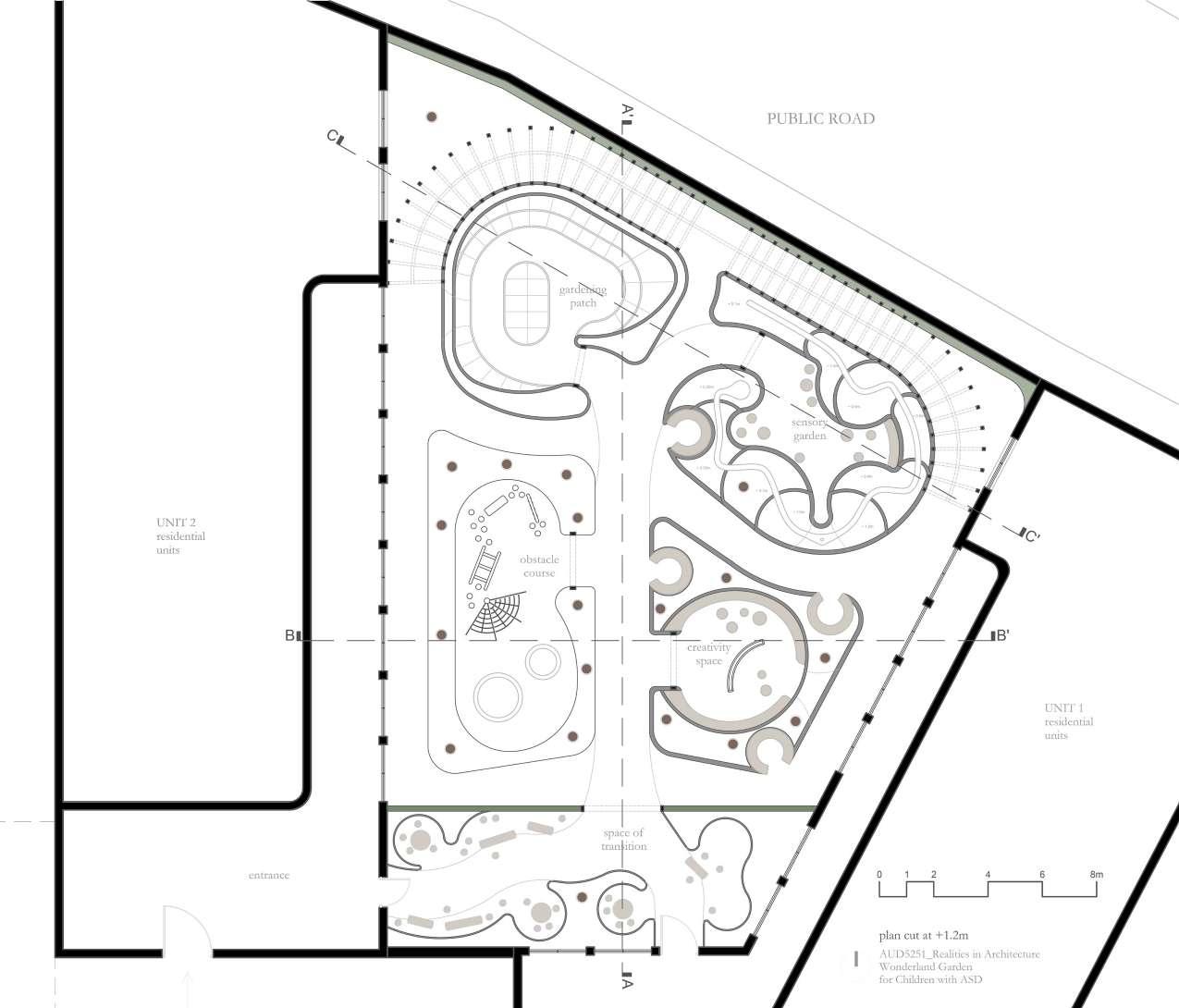




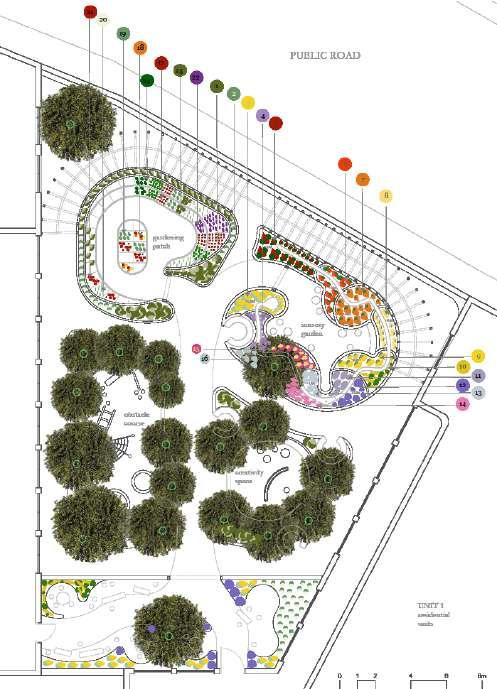
Each space is dedicated to one specific use, grouped by the level of stimulation they provide, with the creative activity space and obstacle course being of high energy and creativity activity spaces, and the gardening patch and sensory garden as high sensory areas.


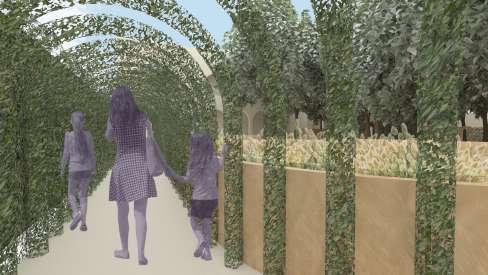


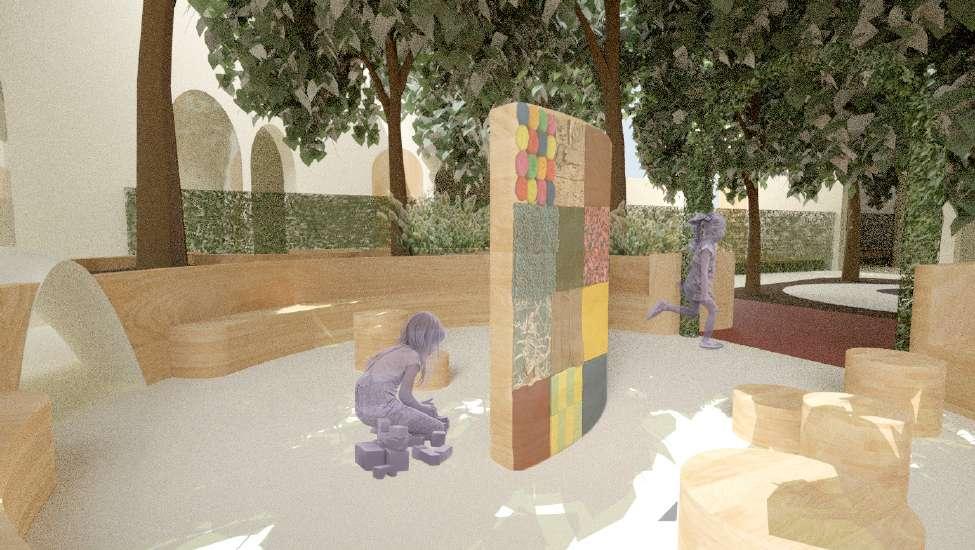
If the children feel overwhelmed they can sit at an escape pod, or roam around the different paths. A path around the periphery is added such that children feel like they’re not forced to engage in activities and can simply walk around that path and observe others; giving them a sense of control.

