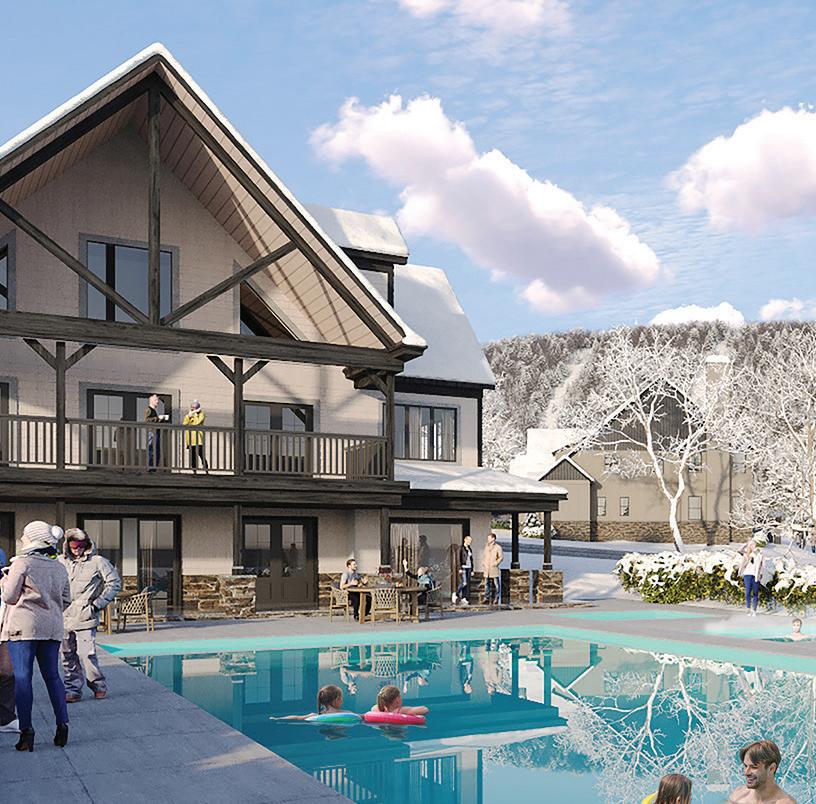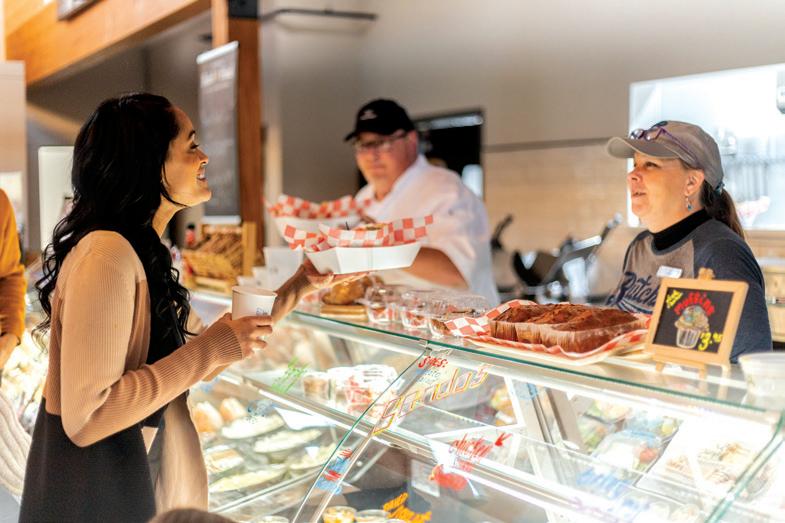Welcome to our corner of the world.


Welcome to our corner of the world.

HUDSON VALLEY
Kingston: 845.331.3100
Rhinebeck: 845.876.5100
Tivoli: 845.757.5000
Woodstock: 845.684.0084
Hudson: 518.822.0800
UPSTATE NEW YORK
Saratoga Springs:
518.580.8500
Lake George:
518.644.9500
Lake Placid: 518.523.2550
WESTERN NEW YORK
Buffalo: 716.320.1414
Rochester: 585.394.7111
CENTRAL NEW YORK
Syracuse: 315.685.8100
Thousand Islands Region:
315.685.8100
Finger Lakes Region: 315.685.8100
CENTRAL VERMONT
Rutland: 802.774.7007
Killington: 802.746.4203
Stowe: 802.253.7267
SOUTHERN VERMONT
Mount Snow: 802.464.1200
Stratton: 802.297.8000
Manchester: 802.362.4551
Okemo: 802.228.4537
CHAMPLAIN VALLEY
South Burlington: 802.864.0541
NORTHEAST KINGDOM
St. Johnsbury: 802.751.7582
UPPER VALLEY
Fairlee: 802.333.4701
LAKE SUNAPEE REGION
New London: 603.526.4050
LAKES REGION OF NEW HAMPSHIRE
Meredith: 603.677.7012
SOUTHERN NEW HAMPSHIRE
Bedford: 603.413.7600
MONADNOCK REGION
Peterborough: 603.924.3321
UPPER VALLEY OF NEW HAMPSHIRE
Hanover: 603.643.6070

Spanning across the stunning landscapes of New Hampshire, Vermont, and Upstate New York, the mountain and lakeside lifestyles offer a unique blend of natural beauty, outdoor adventure, and charming communities. These regions have long been desirable vacation destinations, drawing visitors with their pristine lakes, towering peaks, and vibrant small towns known for artisan shops, cozy inns, and farm-to-table dining. Whether exploring scenic trails, skiing snowy slopes, or relaxing by the water, there’s something for everyone to enjoy year-round. From seasonal stays, to tranquil retreats, or permanent residence, these areas promise a perfect escape and a lifestyle rooted in balance, serenity, and endless exploration.


Stonewall Glen is a partner property of Windham Mountain Club, featuring a stunning collection of 59 mountain townhomes designed for the ultimate blend of comfort and contemporary mountain living. A stone’s throw from Windham Mountain Club, these residences offer a unique opportunity to experience year round luxury in a serene, natural setting.
Enjoy premium, uncrowded skiing and snowboarding in the winter, challenging golf and racquet sports, or serene fly fishing in crisp mountain water in the summer. With endless adventures at your fingertips, every season offers something new to explore and discover. Windham, the “Gem of the Catskills,” offers endless opportunities for outdoor adventures like hiking, biking, golf, skiing, and snowboarding, a little over two hours from New York City.
**Depictions of Stonewall Glen, the Clubhouse with pool and interior models are artists’ renderings
THE

Best-in-class slopes across two peaks
New facility coming 2025
Home base adjacent to the slopes
Six restaurants with diverse cuisine
Renovated, redesigned course
Year-round tennis, hot tubs & pool
New facility coming 2025
Private dining and boating access
**Depictions of Stonewall Glen, the Clubhouse with pool and interior models are artists’ renderings THE COMPLETE OFFERING TERMS ARE IN AN OFFERING PLAN AVAILABLE FROM SPONSOR. FILE NO. H23-0004

Membership to Windham
Mountain Club INCLUDED with
Stonewall Glen ownership
PHASE 1 HOMES: 18
FLOOR PLANS: 3
**Depictions of Stonewall Glen, the Clubhouse with pool and interior models are artists’ renderings THE COMPLETE OFFERING TERMS ARE IN AN OFFERING PLAN AVAILABLE FROM SPONSOR. FILE NO. H23-0004
3,148 sq.ft.
5 Bedrooms
4.5 Bathrooms
32 Residences
Starting at $1,900,000
**Depictions of Stonewall Glen, the Clubhouse with pool and interior models are artists’ renderings THE COMPLETE OFFERING TERMS ARE IN AN OFFERING PLAN AVAILABLE FROM SPONSOR. FILE NO. H23-0004
2,770 sq.ft.
4 Bedrooms
3.5 Bathrooms
20 Residences
Starting at $1,650,000
**Depictions of Stonewall Glen, the Clubhouse with pool and interior models are artists’ renderings THE COMPLETE OFFERING TERMS ARE IN AN OFFERING PLAN AVAILABLE FROM SPONSOR. FILE NO. H23-0004
2,356 sq.ft.
3 Bedrooms
3.5 Bathrooms
7 Residences
Starting at $1,400,000
Mountain modern design enhances the value of properties, helping to maximize rental revenue between your visits.
• 9’ Ceilings
• Lower Level with Family Room, Guest Room, Full Bath, Storage & Optional Sauna
• 7” White Oak Hardwood Flooring
• Quartzite Kitchen Counter tops
• Private Outdoor Decks
• Attached Heated Garage
• Custom Interior Design
Options Available
• Optional Private Sauna & Hot Tub
**Depictions of Stonewall Glen, the Clubhouse with pool and interior models are artists’ renderings THE COMPLETE OFFERING TERMS ARE IN AN OFFERING PLAN AVAILABLE FROM SPONSOR. FILE NO. H23-0004





1% of the sales price
**Depictions of Stonewall Glen, the Clubhouse with pool and interior models are artists’ renderings THE COMPLETE OFFERING TERMS ARE IN AN OFFERING PLAN AVAILABLE FROM SPONSOR. FILE NO. H23-0004





Share the first chair, meet for drinks (or s’mores) around the fire pit, relax in the
Owners Club lounge, host an outdoor pool party for the kids in the middle of winter, or stretch out sore muscles in our state-of-the-art gym. From sunrise to sunset, there’s a vibrant village just outside your front door. Cascading down the mountain, along some of Okemo’s most accessible ski terrain, our collection of new townhomes, villas, mountain chalets, and vibrant community amenities creates the perfect place for your ski-home-away-from-home. SouthFace Village is a little more than four hours from New York City and less than three hours from Boston.

The Northeast’s premier family mountain
State-of-the-art gym and private locker rooms
A dedicated lift just yards away from the center of the Village
For S’mores and more
SNOWSHOEING & HIKING
Privately Marked & maintained on 200 acres
OWNERS’ LOUNGE
End a day on the slopes with a glass of wine
HEATED OUTDOOR POOL & SPA
From six to sixty, a Vermont experience like no other



Quite simply, among the best in the world
208 HOMES






3,450 sq.ft.
3 Bedroom Suites
5 Bedrooms
4.5 Bathrooms
CHALET 2
3,450 sq.ft.
Starting at $3.35M (Fully Furnished) CHALET 1
3 Bedroom Suites
5 Bedrooms
3.5 Bathrooms
Starting at $3.35M (Fully Furnished)




3,600 sq.ft.
3 Bedroom Suites
5 Bedrooms
CHALET 4
3,600 sq.ft.
4.5 Bathrooms Starting at $3.35M (Fully Furnished) CHALET 3
3 Bedroom Suites
5 Bedrooms
4.5 Bathrooms Starting at $3.35M (Fully Furnished)




















CHALET 5
3,600 sq.ft.
3 Bedroom Suites










5 Bedrooms
4.5 Bathrooms
CHALET 6
3,600 sq.ft.
3 Bedroom Suites
5 Bedrooms 4.5 Bathrooms
Chalets
Mountain Chalets
Starting at $3.35M (Fully Furnished)




HOMES 3, 4, 8 & 9 2,400 sq.ft.
Bedroom Suite
Bedrooms
Bathrooms
Covered Parking
Birch Townhomes
at $1.89M (Fully Furnished)



HOMES 6 & 10
sq.ft.
Bedroom Suites
Bedrooms
Bathrooms
Covered Parking
at $1.89M (Fully Furnished) SAMPLE FLOORPLANS
Birch Townhomes



Birch Townhomes
Furnished)



WHEN COMPLETED, THESE RESIDENCES WILL BE THE ONLY SIX-BEDROOM TOWNHOMES ON OKEMO MOUNTAIN. HOMES 2 & 5
sq.ft.
Bedroom Suites
Bedrooms
Bathrooms
Covered Parking
Furnished)


140 LODGE ROAD #11, LUDLOW, VT
3 bed | 3 bath | 1,836 sq. ft.
$1,450,000
37 VILLAGE CENTER ROAD #1, LUDLOW, VT
4 bed | 3 bath | 1,884 sq. ft.
$1,750,000
referral fee if closed by March 31st, 2025



Enjoy luxury four-season resort living at Waterscapes at Owl’s Nest Resort.
There is truly something for everyone to enjoy all year round with Owl’s Nest Resort’s plentiful amenities, whether it’s the onsite Nicklaus-designed golf course, or the soon to reopen Owl’s Nest Vineyard Championship Course, a day spent on the tennis, paddle or pickleball courts, a summer afternoon spent swimming in Lake Harold, an evening in the heated pool or hot tub, or enjoying an incredible dining experience at one of the many onsite restaurants. If adventure calling outside of the resort and onto the slops, driving home is a breeze after a day on the mountain or a hike in the Whites. In the heart of the White Mountains of New Hampshire, your vacation escape is minutes from Waterville Valley, Cannon and Loon Mountain, and less than two hours from Boston.

Waterville, Loon & Cannon
Award winning pickleball & tennis resort
Including #1 award winning Panorama Six82
Brand new spa and rejuvenation center

Peloton cardio products & Technogym
#6 Nicklaus Designed Course & renovated sister course
DELI & PROVISIONS
Resort deli & grocery store
THE WATER
10 acre Lake Harold, heated half Olympic pool & hot tub

BUILD OUT TIMELINE:
Est. Completion 2026
TOTAL RESIDENCES: 22
AVAILABILITY: 15
2,631 sq.ft.
4 Bedrooms
3.5 Bathrooms
2 Car Garage Porch, Patio & 2 Balconies
1,152 sq.ft. Basement with Finish Options
Starting at $1,049,000
2,340 sq.ft.
3 Bedrooms
2.5 Bathrooms
2 Car Garage
Porch, Patio & Balcony
909 sq.ft. Basement with Finish Options
Starting at $955,000
2,324 sq.ft.
3 Bedrooms
2.5 Bathrooms
2 Car Garage Porch, Patio & Balcony
1,214 sq.ft. Basement with Finish Options
Starting at $945,000
2,342 sq.ft.
3 Bedrooms
3.5 Bathrooms Loft
2 Car Garage Porch & Deck
1,163 sq.ft. Basement with Finish Options
Starting at $930,000
• 8’+ Ceilings throughout with raised ceilings available in select homes per plan
• First floor Primary Bedroom en suite
• 6” Hallmark engineered hardwood flooring
• Quartz Kitchen Counter tops with 4” Quartz backsplash
• Stone surround fireplace
• Guest bath & half bath
• Maintenance-free composite front porch & rear deck
• Covered balconies


1,940 sq.ft.
3 Bedrooms
2.5 Bathrooms
1 Car Garage
Patio & Balcony
Starting at $779,000
1,660 sq.ft. Detached Home
2 Bedrooms
2 Bathrooms
1 Car Garage Porch & Balcony Starting at $699,000
• 8’+ Ceilings throughout with raised ceilings available in select homes per plan
• First floor Primary Bedroom en suite
• 6” Hallmark engineered hardwood flooring
• Quartz Kitchen Counter tops with 4” Quartz backsplash
• Painted wood fireplace surround
• Guest bath & half bath per plan
• Maintenance-free composite front porch & rear deck per plan
• Covered balconies per plan







3 bed | 5 bath | 3,442 sq. ft.
$1,098,885
3 bed | 3 bath | 2,324 sq. ft.
$964,000


We unlock the door to your best life.