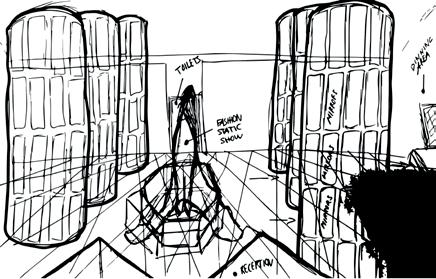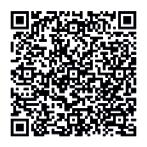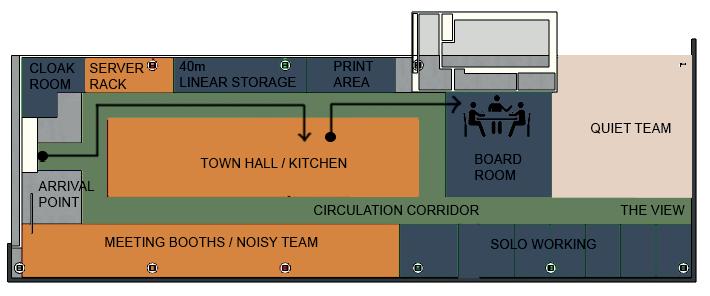PORTFOLIO

40496767
RUTH BALAGUER SCHMIDT EDINBURGH NAPIER UNIVERSITY
CONTENTS
DESIGN OF

SPACES



40496767
RUTH BALAGUER SCHMIDT EDINBURGH NAPIER UNIVERSITY
DESIGN OF

SPACES




Fine Dining has its origins in France. At the second floor of Rosenborg Castle, in the 17th century, they used to organise Balls in which french Canapés were also introduced.




It was a key point for this project to collaborate with a local based restaurant. À Terre (down to earth in French) is a fine dining restaurant based in Copenhagen. It is run by two French siblings that have been awarded with a Michelin Star 2022 and a Wine List Award 2022.





Mirrors are used in Architecture and Interior Design with many different purposes. From research, through concept development, to Final Visualizations, I’ve explored and played with mirrors and reflective materials to create a spatial experience for the customers.
Some of the effects/illusions that I’ve included in my project are:
- Mirrors hiding entrances to the staff areas
- Mirrored tables that highlighting the ceilings



- Mirrored columns to create an illusion of continuity





For this project, I’ve designed an office space for Ecometrica, a company born in Edinburgh University that calculates their client’s climate impact, to ensure compliance with the latest legislation and build resilience for the future.
It is based in The Quartermile, Edinburgh (UK). Ecometrica asks for a working environment that:




- Lifts their spirits
- Meets their needs
- Reflects their values
CREAM AND IVORY # Calm.
QUIET TEAM:
- Focused
ORANGE # Creativity
NOISY TEAM:
- Agile Working
BROWN # Wholesomeness
TOWN HALL:
- Warm
GREEN # Harmonizing.
KITCHEN:
- Social Heart
BLUE # Reliability

BOARDROOM:
- Formality
Colour Theory for Designers

Bringing in the rawness of the nature between two buildings, by aligning the main circulation corridor to ‘the view’ and opening the suspended ceiling in a way that creates these lines that meet with the horizon and that draw your eyes into ‘the view’, from the very beginning of the office to the end of the corridor.




CERAMIC & PORCELAIN TILES


- Produced with recycled materials
- Long lasting
- Maintained without Chemicals
- Recyclable
- Free from VOC’s CARPET TILES

- Made from natural, renewable fibres (Wool, Jute, Bamboo...)

- Biodegradable
- Wool - Naturally low VOC’s
- Sisal - Great for Allergies
Alignment Plan: Exploring the 1.5mx1.5m Grid

GLASS BLOCKS
- Infinitely Recyclable
- Renewable
- Durable
- Free from zvvv
FURNITURE From Nkuku Ltd. (UK)


- By-Products
- Natural materials and eco crops
- Traditional methods of production
Space budgeting Plan: Client’s Circulation Route






