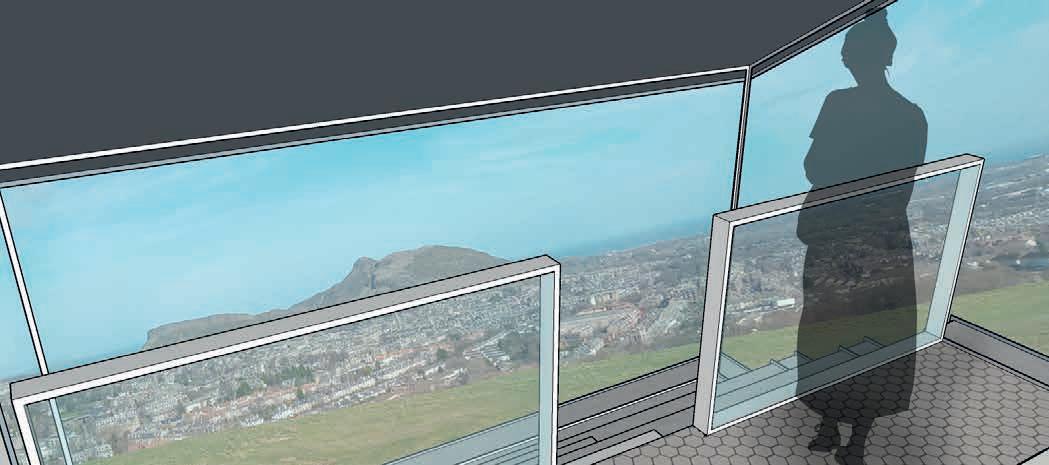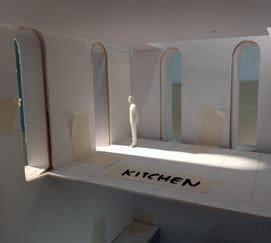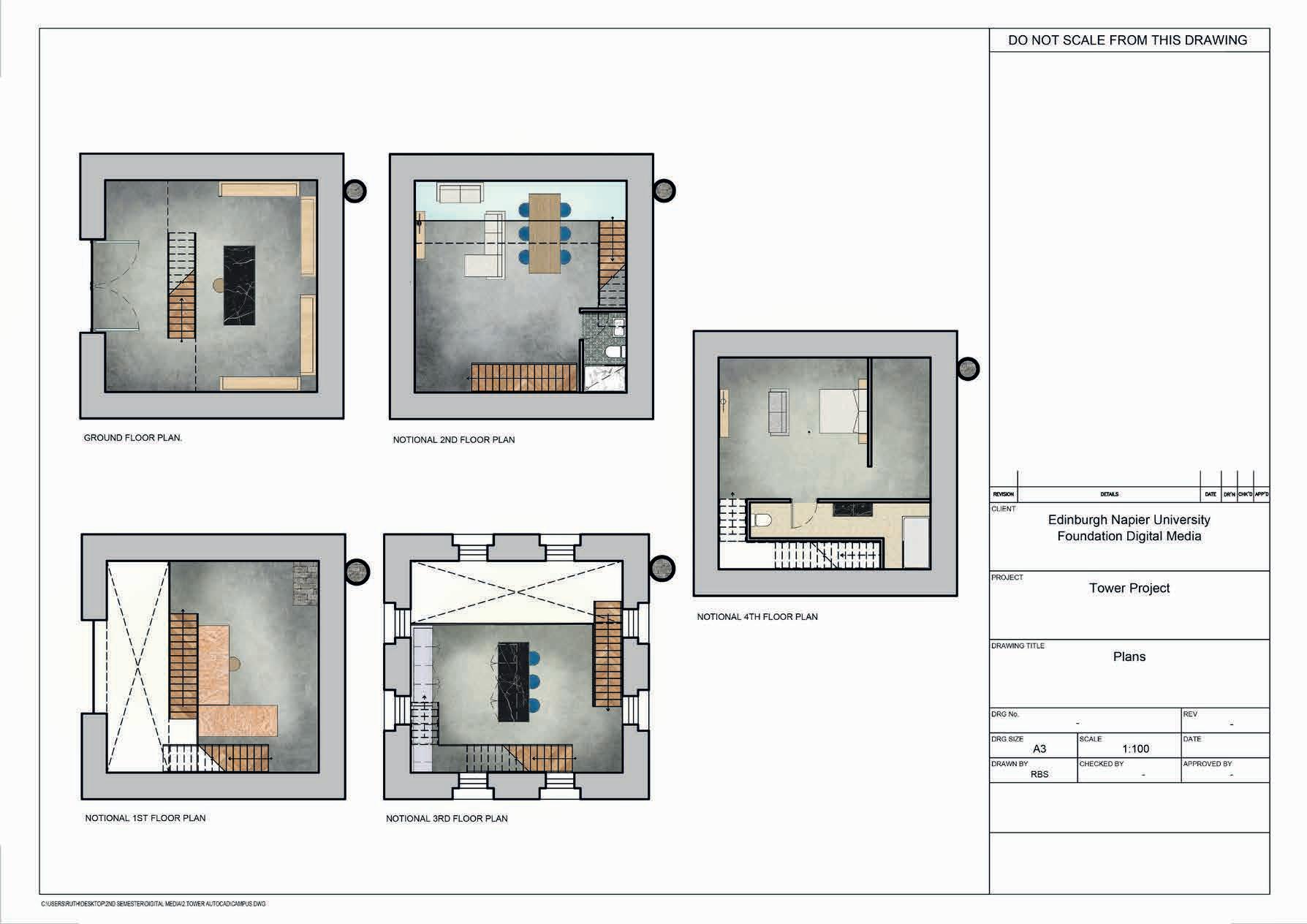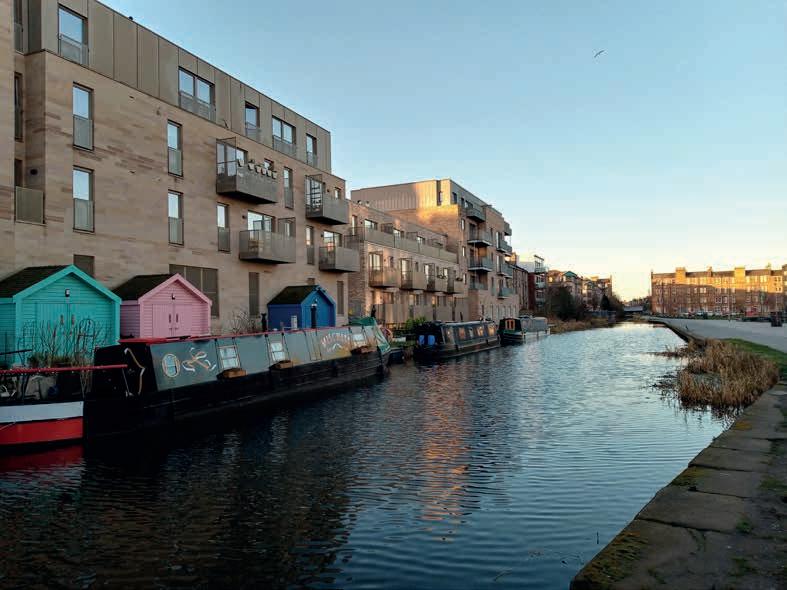portfolio
interior and spatial design


Ruth Balaguer Schmidt 40496767
contents
digital media
1. The Retreat Cube (p.4-7)

2. The Blackford Hill Project (p.8-11)

interior & spatial design
3. The Tower Project (p.12-21)

4. Design Flotilla Project (p.22-31)

2
Ruth Balaguer Schmidt 40496767
3
retreat cube



The brief was to design a small scale personal space to escape from city life, a little bit of home, a place for ourselves to relax that is within the beautiful natural context of the Meadows. The dimensions of the cube had to be 2x2x2m and will need to be at least 1/2 underground.







sketchbook development
The site where I’ve located my retreat is the Sun Dial. It is a quiet corner of the Meadows because there are not any sports or activities being played there besides walking dogs and outdoor gym equipment. It is also surrounded by trees.


This site is next to a road that leads to the hospital that gets very busy, especially during the day. Since my retreat would be mostly used during the evening/night time it would not be an issue at all.
Development Sketch Development Sketch
Watercolour Sketch
Precedent Precedent
Precedent Model Concept 1 Model Concept 2
2 Point Perspective
1 Point Perspective

4
Site Picture Site Map
Development Sketch
Ruth Balaguer Schmidt 40496767
5
My final concept is a retreat which is 3/4 underground, and which therefore has only the roof overground. The roof is made out of opaque glass which allows me to see the outside but still keeping the privacy. The entrance to the retreat is actually the roof, which unfolds upwards.


The activities that I’ve chosen for my retreat are part of my hobbies. During the evening time and night, this retreat allows me to contemplate the sunset and the stars. During the day, I can use the retreat to sing and listen to music, or even to play music with my guitar if feel like bringing it.

6 Final Concept Interior Final Concept Exterior
MODEL FINAL CONCEPT
7
Ruth Balaguer Schmidt 40496767
blackford hill


For this project was asked to individually design a small scale visitor centre placed in my chosen site in Hill, which responds to the local built and natural context and will serve as an information point for all individuals visiting the area. The maximum footprint is 30sqm. visitor centre


The concept is inspired by the natural descendent form of the tilted floor on the Hill Top in Blackford Hill. The architecture of the building follows the nature of the ground, blending in with the site and it’s landscape.


1. ENTRANCE

2. TOILET


3. VENDING MACHINE
4. RECEPTION
5. VIEWPOINT


6. DOG’S WATER BOWLS
7. TAP
8.STAIRS
8
Hill Top Map
Site Picture
Precedent from Pinterest Precedent from Pinterest
Conceptual Sketches
Exploded Axonometric View
7 8 1 2 3 4 5 6
Plan and Elevation Concept Sketch
Interior Concept Sketch
Conceptual Model
Conceptual Model
Ruth Balaguer Schmidt 40496767
9
Precedent from Pinterest
visualizations
The building is divided in two spaces: reception+toilet and view point or glass room. Stone and glass are the predominant materials, which relate to the natural environment and provide an true experience with the comfort of being sheltered from Scotland’s rainy/ windy weather.



10
Glass Room Visualization
Reception Visualization
Ruth Balaguer Schmidt 40496767
Building on Site
11
the tower project
live-work space design

client profile
The Four Winds Pavilion is a 19th century industrial brick building on Glasgow’s Clydeside. It was formerly a hydraulic pumping station used to power the cranes on the dockside housing a number of steam engines and water tanks.
The internal footprint is 6.8m square and it is a tall vertical space 14.9m high. It is an empty shell and the internal walls of the tower are exposed brickwork. There are 3 potential points of entrance, 2 of which are a doorway openings on the south face at ground level and in the same location at a height of 3m.



The only other windows tall slots at the top of the space – these tall windows are 9.2m above ground level. They offers great views of the city.
Precedent from https://decoracion.trendencias.com/casas/casas-poco-convencionalesvivir-en-una-torre-de-agua
Precedent from https://www. remodelista.com/posts/thearchitect-is-in-a-nyc-firm-answers-your-questions/
The client is a light blacksmith (or metalworker) who creates objects such as gates, railings, sculpture, tools... The materials that they use the most are wrought iron and steel.
The tools that they use are a hammer, an anvil (which is the surface on which the material is worked) and a chisel (used to cut hard materials).

Blacksmiths work by heating pieces of wrought iron or steel until the metal becomes soft enough for shaping with hand tools.

To make their work, the metalworkers need:


1.A Forge: a type of hearth used for heating metals
2.A Smithy: where a forge is located
3.An Anvil: surface where the material is worked

4.Vises/Grinders/Belt Sanders
5.Storage
12
Building to be redesigned. Prince’s Dock, ‘Four Winds’ Hydraulic Power Station. Source: http://www.scotlandsplaces.gov.uk.
Building Section BB at scale 1:50
Building Section AA at scale 1:50
Ruth Balaguer Schmidt 40496767
Client: Metalworker Light Blacksmith. Image taken from Google Images.
Material handled by the client. Image taken from Google Images.
Light Blacksmith’s example of workshop. Image taken from Google Images.
Products made by the client. Image taken from Google Images.
13
concept development




At first, I had chosen my concept 3 to be my final concept. But after experimenting with the light realised that the design was not helping the light to come through the building. So I worked out a new concept which would solve the lighting issue making use of half floors in between floors and also of glass floors and open concept stairs.

In concept 3, I decided to place the workshop at the top because all the fumes from the forge would go up to the roof and would not spread through the floors, as well as if there was a fire. But then I realised that could add a chimney to guide the fumes to the roof and I could also close the workshop stairs that go up to the living room so no fumes would spread upstairs.


14
Axonometric Sketch of first concept
Object Experiment #1
Objects Experiment #2
Objects Experiment #3
Ruth Balaguer Schmidt 40496767
First Concept
Tower with daylight
15
Bedroom during daylight
Placing my workshop downstairs in 1st floor in an open floor connected to the shop gives more sense to the design because it immediately creates an experience for customers to have: when they come in to visit the store, they get to watch the metalworker create her work and they get to see how a workshop looks like. It also leaves the last floor for the most private room: the bedroom.
On the 2nd floor there is the living room which has a toilet and which has the kitchen above it on an open concept 3rd floor with glass balustrade.






The floors are ordered from the least private to the most private. This way, the client gets to have her personal space, but also has room to bring guests over and socialize; and most importantly, has a place to work where she can be in close contact with her customers/co-workers and provide them a nice experience.

16
Final Concept Model
final
Sunrise Lighting Sunrise Lighting Sunset Lighting
concept
Final
Final
17
Ruth Balaguer Schmidt 40496767 Final Concept Axonometric Sketch
Model
Model






Ground Floor Plan First Floor Plan Second Floor Plan 1 3 2 4 5 7 B B’ B B’ B A A’ A A’ A A’ Ruth Balaguer Schmidt 40496767
3.
4.
5.
6.
7.
8. KITCHEN COUNTERS 9. ISLAND 10. WALK IN CLOSET 11. BATHROOM 12.
13. SITTING AREA Third Floor Plan Fourth Floor Plan 8 9 10 11 12 13 B’ B’ B B A A’ A A’ 19
1. FRONT COUNTER 2. SHELVING
CHIMNEY
WORK BENCH
FORGE
BATHROOM
LIVING/DINING ROOM
BED








 Section AA’ Scale 1:100
Section BB’ Scale 1:100
Brick Chimney
Brick Walls
Marble
Wood Wood Floor
Concrete
Ruth Balaguer Schmidt 40496767
Section AA’ Scale 1:100
Section BB’ Scale 1:100
Brick Chimney
Brick Walls
Marble
Wood Wood Floor
Concrete
Ruth Balaguer Schmidt 40496767
21
Workshop + Shop Visualization
gin barge

design flotilla project



This project explores designing micro architecture and human experiences in the context of transience. I’ve explored innovative design proposals located on the hull of a wide beam barge and designed a flotilla suitable for the Union Canal, exploring innovative responses to the opportunities and constraints of confined dimensions whilst maximising the potential of changing context.


The idea for this design is to have Edinburgh Gin Festival as a client and suggest an extension of the festival to the Union Canal, floating over water. This business attracts a customer’s profile of mainly woman between 18 and 55 years old. The activities that are carried on board are Hen’s parties, Gin Tasting Experiences, Staff Nights Out and Birthdays, all being sophisticated events with a dress code.



22
Concept Elevation
Precedent from Pinterest Precedent from Pinterest
Site Picture
Ruth Balaguer Schmidt 40496767
Concept Sketch
Brand
Precedent from Pinterest
23
Precedent from Google Images Precedent from Google Images
Concept Sketches Concept Montage
concept
waves geometry
This concept explores the geometry of the waves, which leads into triangular shapes incorporated to the architecture.

concept 2: canal’s bridge

This concept studies the shapes from the bridge located at the Union Canal, incorporating that tilted structure and the gaps that the steel creates into the design through modelling.





Concept Model

24
Precedent from Pinterest
1:
Concept Model
Ruth Balaguer Schmidt 40496767
Location Picture from Google
Development Model Development Model
25
hybrid concept: final concept
The Hybrid Concept is a combination of the triangular shapes from concept 1 and the tilted structure and gaps from concept 2. Ruth Balaguer Schmidt


Final Model: Shell
Final Model: Interior






26
Roof
Detailed Sketches Final Model:
40496767
Final Model: Sitting Area Final Model: Bar Final Model: Bar Final Model: Windows 27
The final design is divided in four areas: toilets, bar, sitting area and herbs garden. The toilets are situated at the very back of the barge, in the most private area. Next to it there is the bar along with a stall where all the Edinburgh Gin products get shown and sold. The bar is sheltered by the roof.




The sitting area is situated next to the bar, half covered by the roof and half in the terrace area. At the very front of the barge, there is the herbs garden, which is on a half floor over the floor level of the rest of the inside, providing an experience for the customers of learning about herbs and picking up their own for their drinks.

28
Isonometric Exploded Axon
1.BATHROOM 2.TOILET 3.BAR 4.SITTING AREA 5.HERBS GARDEN 6.STALL 7.BOW 8.STERN 9.TERRACE 10.INTERIOR Ruth Balaguer Schmidt 40496767
Precedent from Facebook Precedent from Facebook
Precedent from Pinterest
HULL PLAN 1
BARGE
1 2 3 4 5 6 7 8 9 10 29
Barge Hull Long Section Barge Hull Plan
visualizations



The colours used in the design are directly inspired by the brand, Edinburgh Gin. The hull is made out of steel, as well as the window frames. The floors are made out of wood in a triangular pattern, which responds to the design. The couch material is an exterior, water proof acrylic fabric. The bar has a marble counter top, giving that touch of luxurious feel, as well as the golden structure of the stall. All in all, it is a colourful, bright design which is very eye-catching to the customers.



30
Back Interior
Front Interior
Ruth Balaguer Schmidt 40496767
Colour palette and materials
31
Barge on site






































































 Section AA’ Scale 1:100
Section BB’ Scale 1:100
Brick Chimney
Brick Walls
Marble
Wood Wood Floor
Concrete
Ruth Balaguer Schmidt 40496767
Section AA’ Scale 1:100
Section BB’ Scale 1:100
Brick Chimney
Brick Walls
Marble
Wood Wood Floor
Concrete
Ruth Balaguer Schmidt 40496767



































