AT URBAN UNION, WE BELIEVE THAT EVERY HOME WE BUILD SHOULD ENHANCE THE LIVES OF THOSE WHO RESIDE THERE.
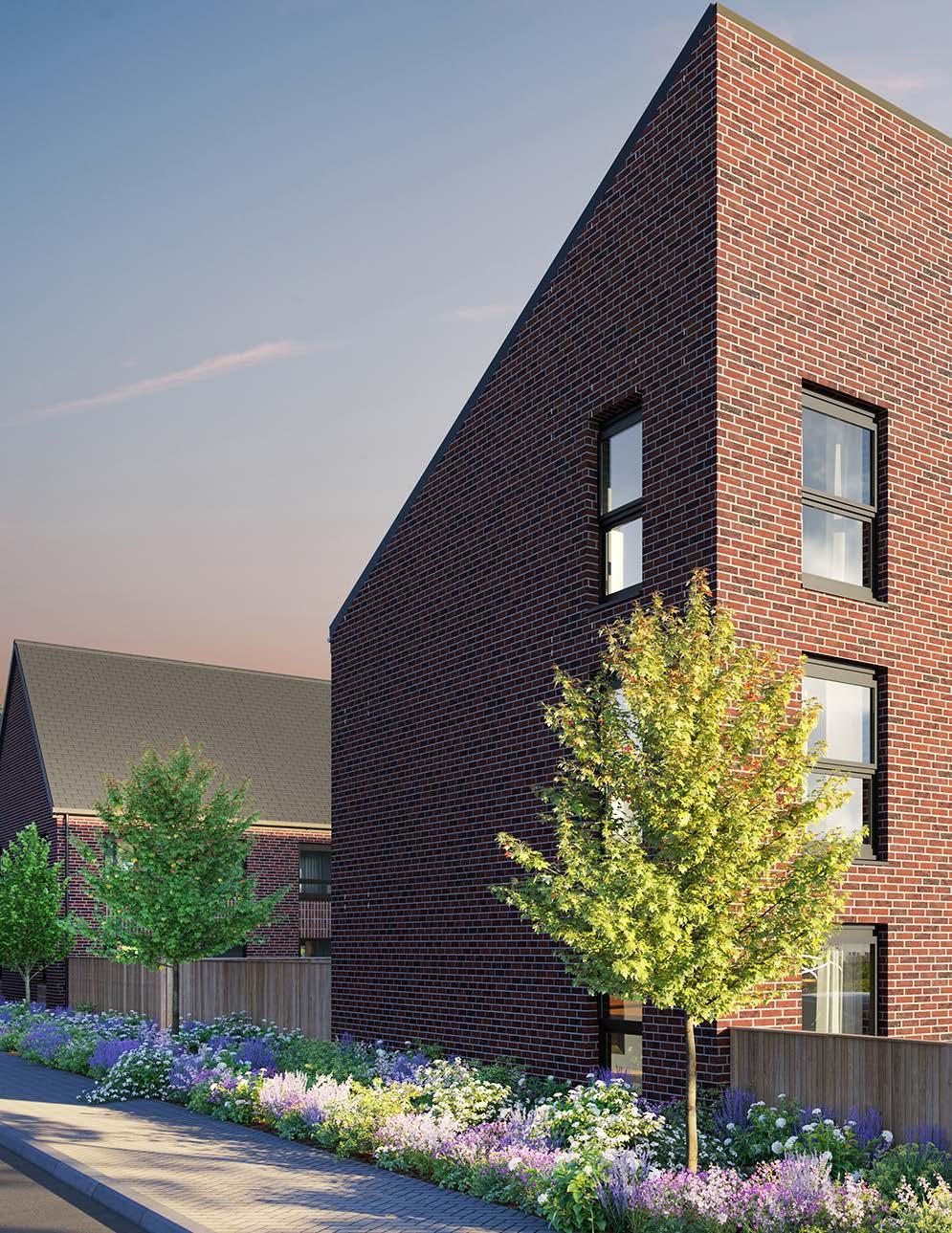
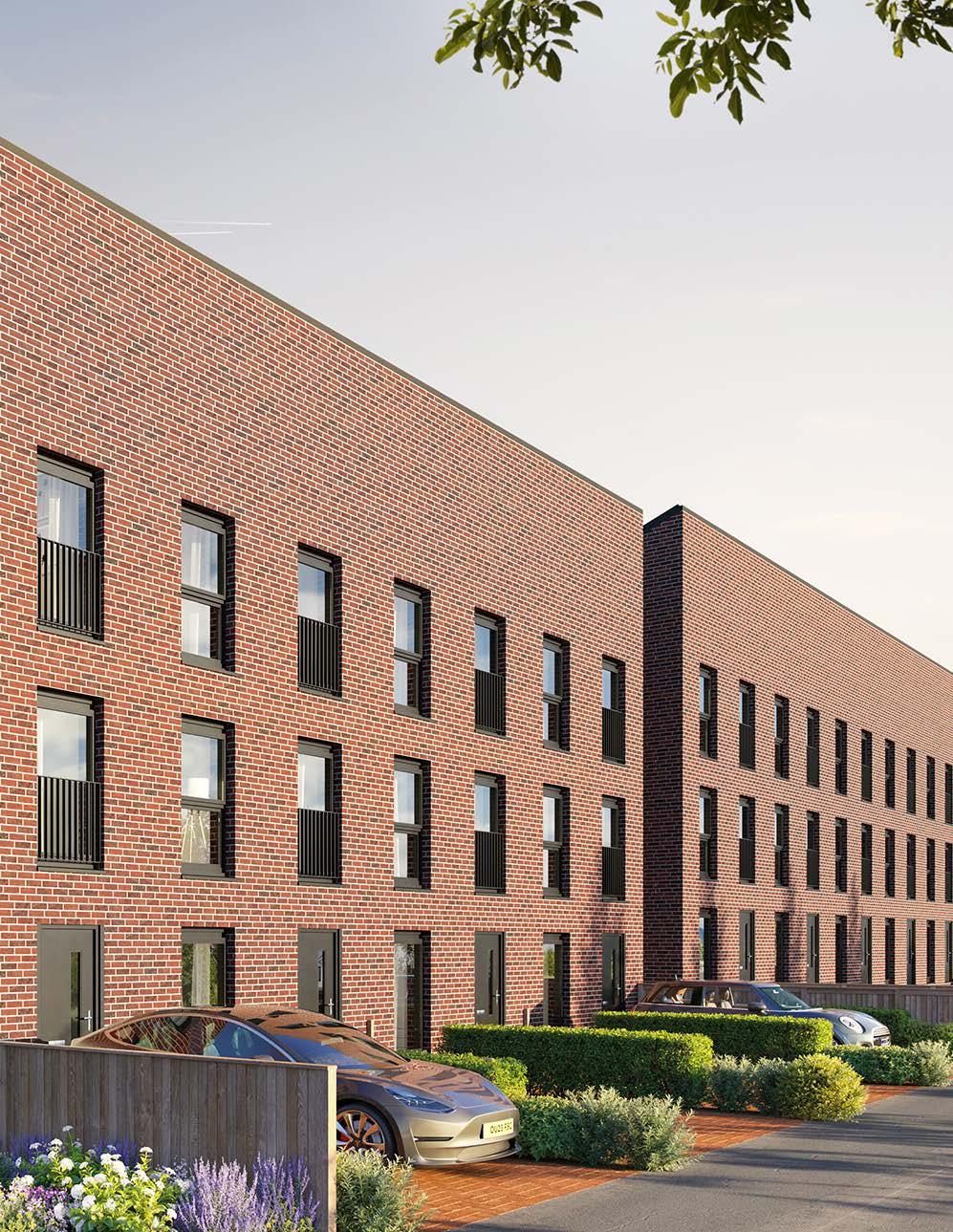



AT URBAN UNION, WE BELIEVE THAT EVERY HOME WE BUILD SHOULD ENHANCE THE LIVES OF THOSE WHO RESIDE THERE.




The fourth and final phase of Urban Union’s highly acclaimed and award winning Pennywell Living development is now available.
Our new homes at North Four are everything you’ve dreamed of! From great layouts to quality finishes and integrated modern appliances, every detail is designed with your comfort and enjoyment in mind.
This collection of 94 brand new homes on the Northern edge of Edinburgh is thoughtfully designed, carefully built and ready for you to create your own memories and build your forever home.
Every highly sustainable, energy efficient North Four home is welcoming and easily maintained and has been individually designed creating a home for today and for tomorrow.
With ample, amenities nearby, reliable transport links in every direction and located less than four miles from the centre of the capital, North Four has it all!
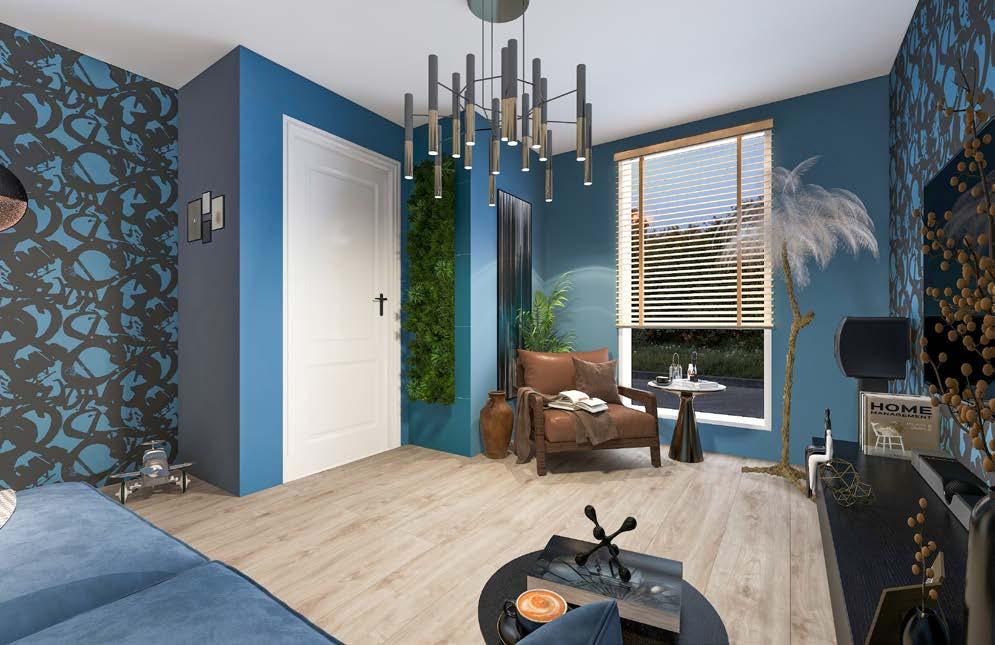
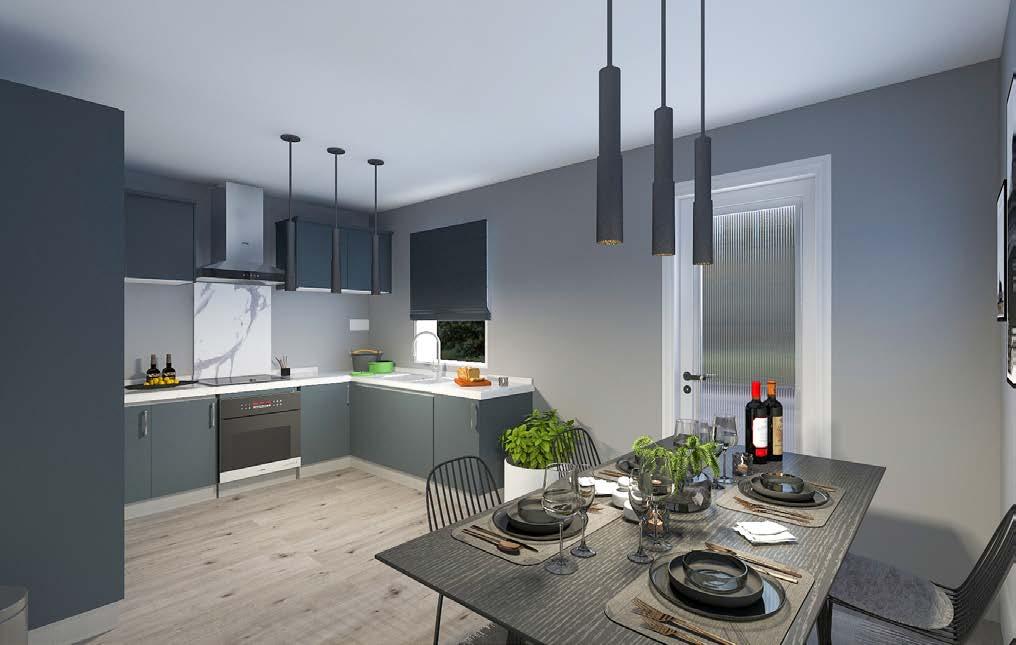
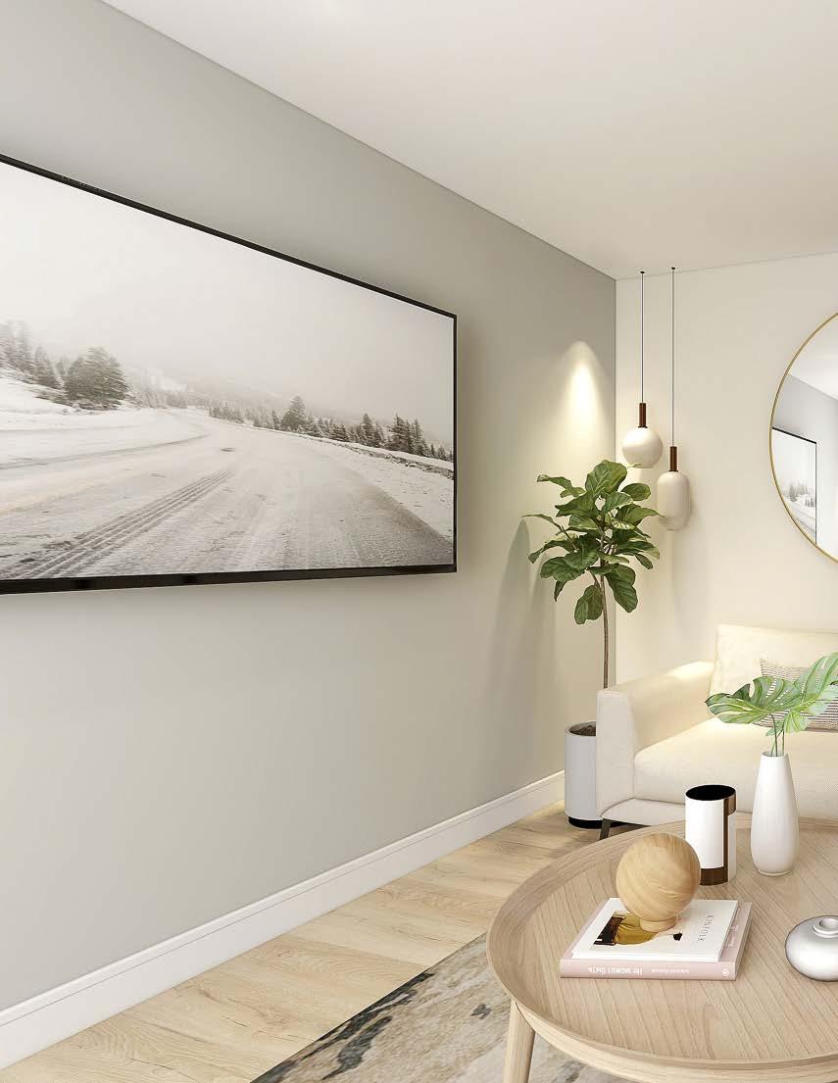
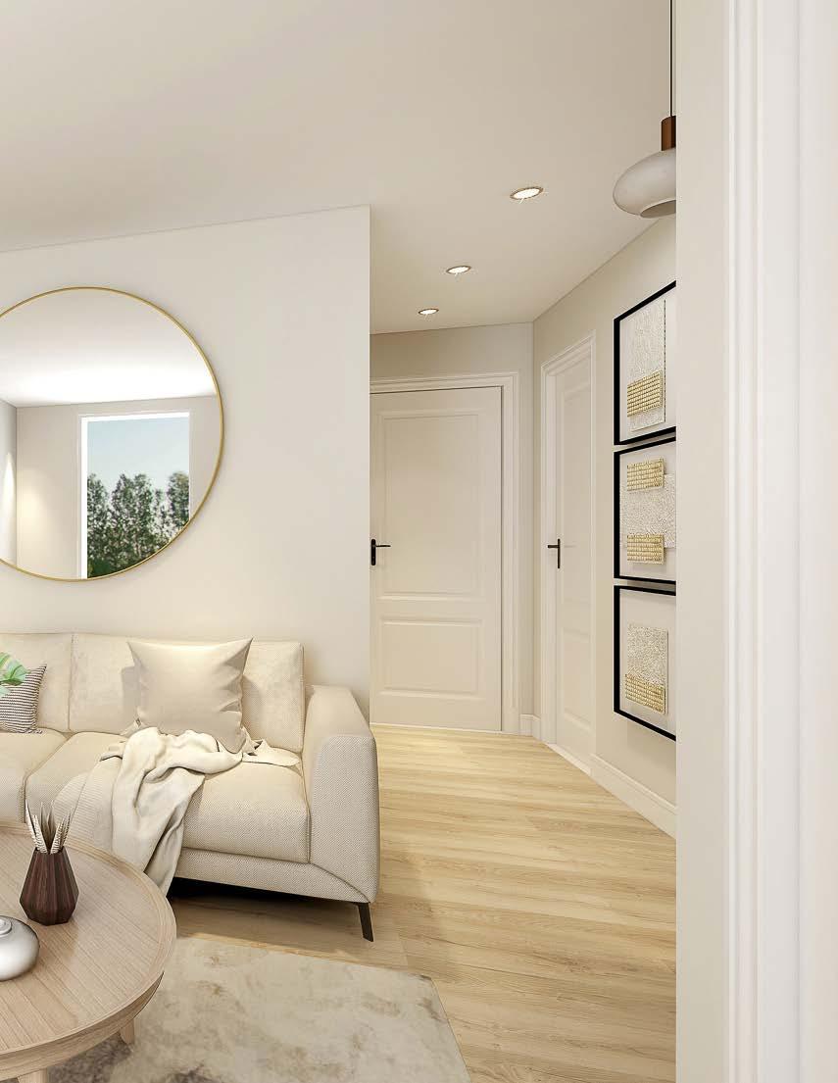
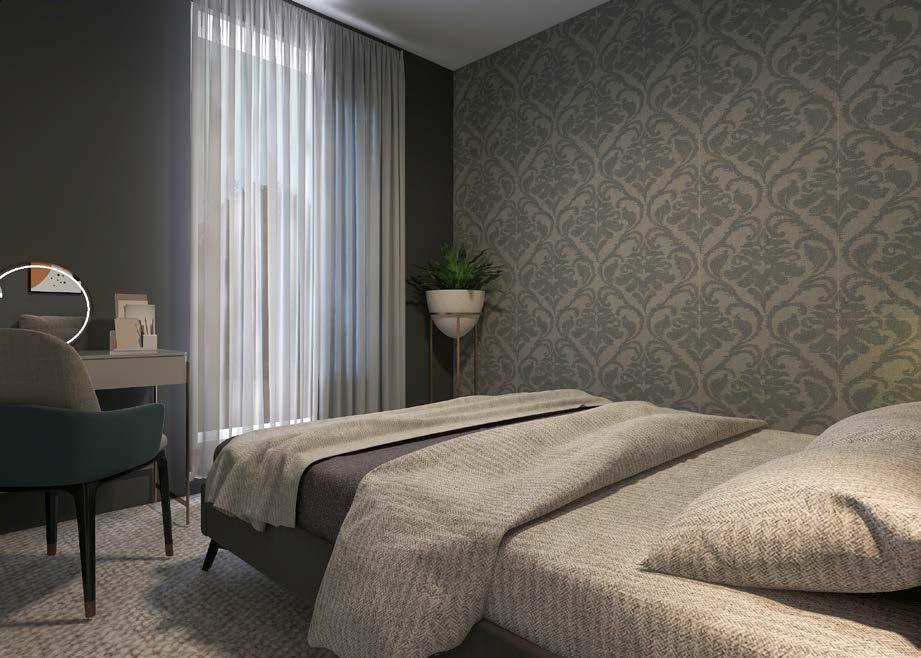
One of the largest housing led regeneration projects currently under way in Scotland, North Four at Pennywell Living forms the final part of The City of Edinburgh Council’s 21st Century Homes Project which will see the delivery of close to 700 mixed tenure homes alongside local job opportunities and enhanced local amenities.
Urban Union, the specialist and award winning regeneration builders have already delivered nearly 600 new homes during their continued partnership with The City of Edinburgh Council, with phases one, two and three all sold out.
Miles to Edinburgh City Centre
7
4 Miles to Edinburgh International Airport
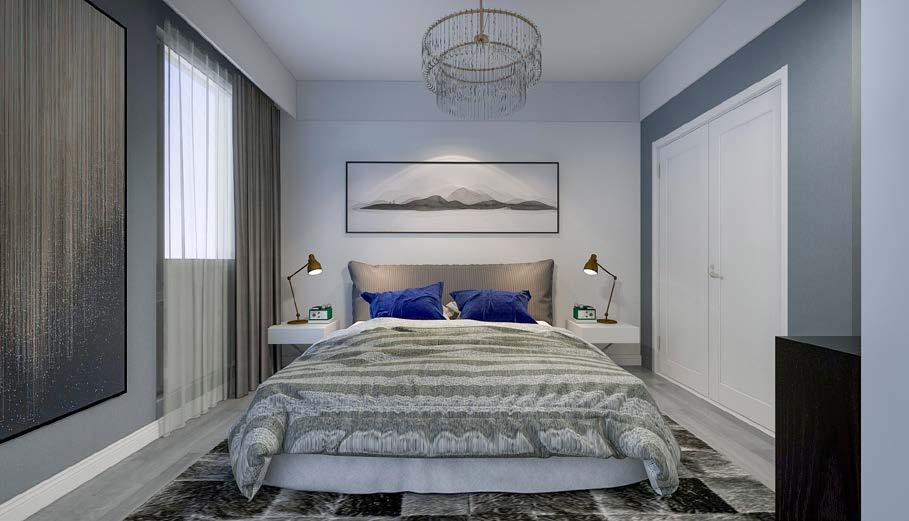
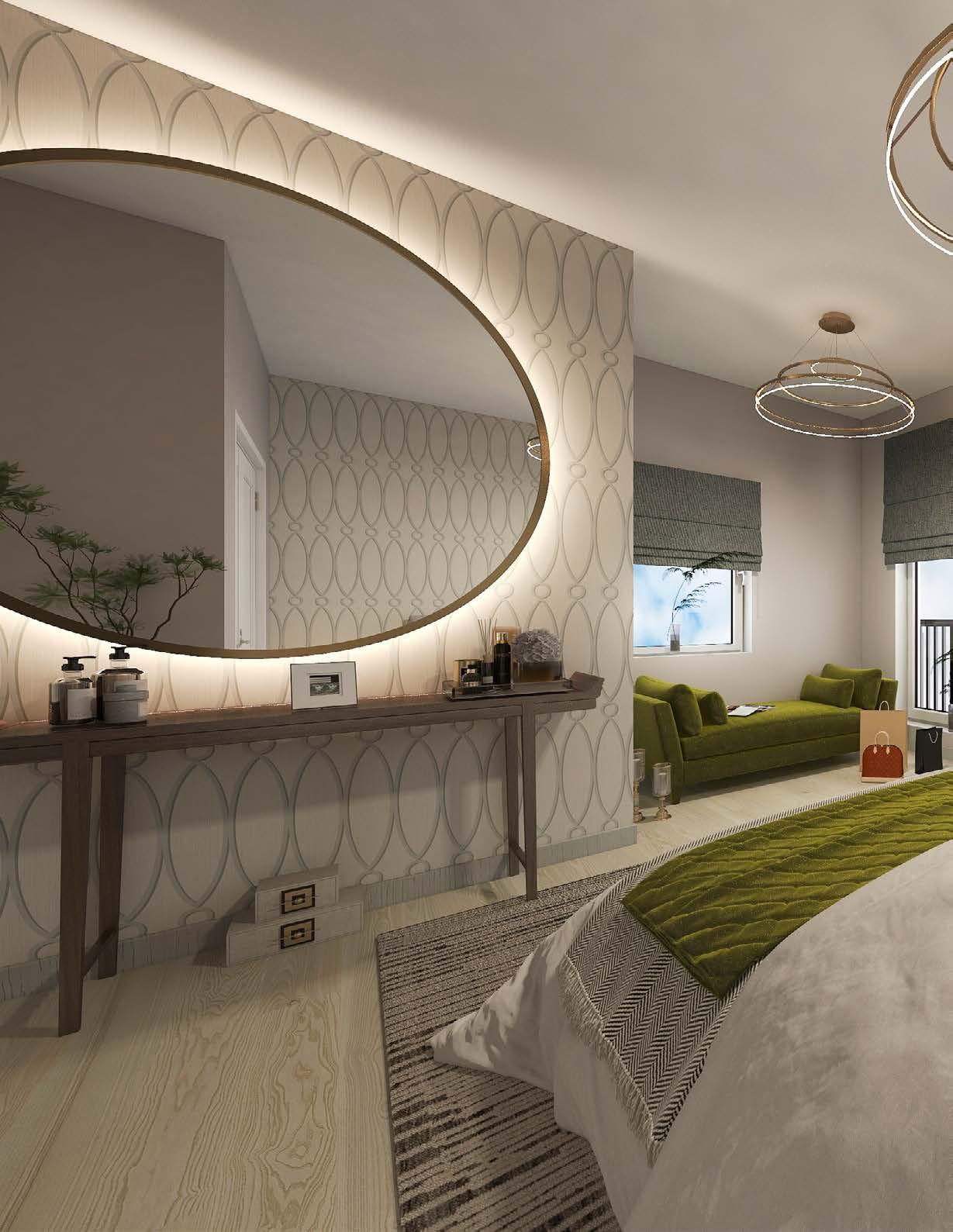
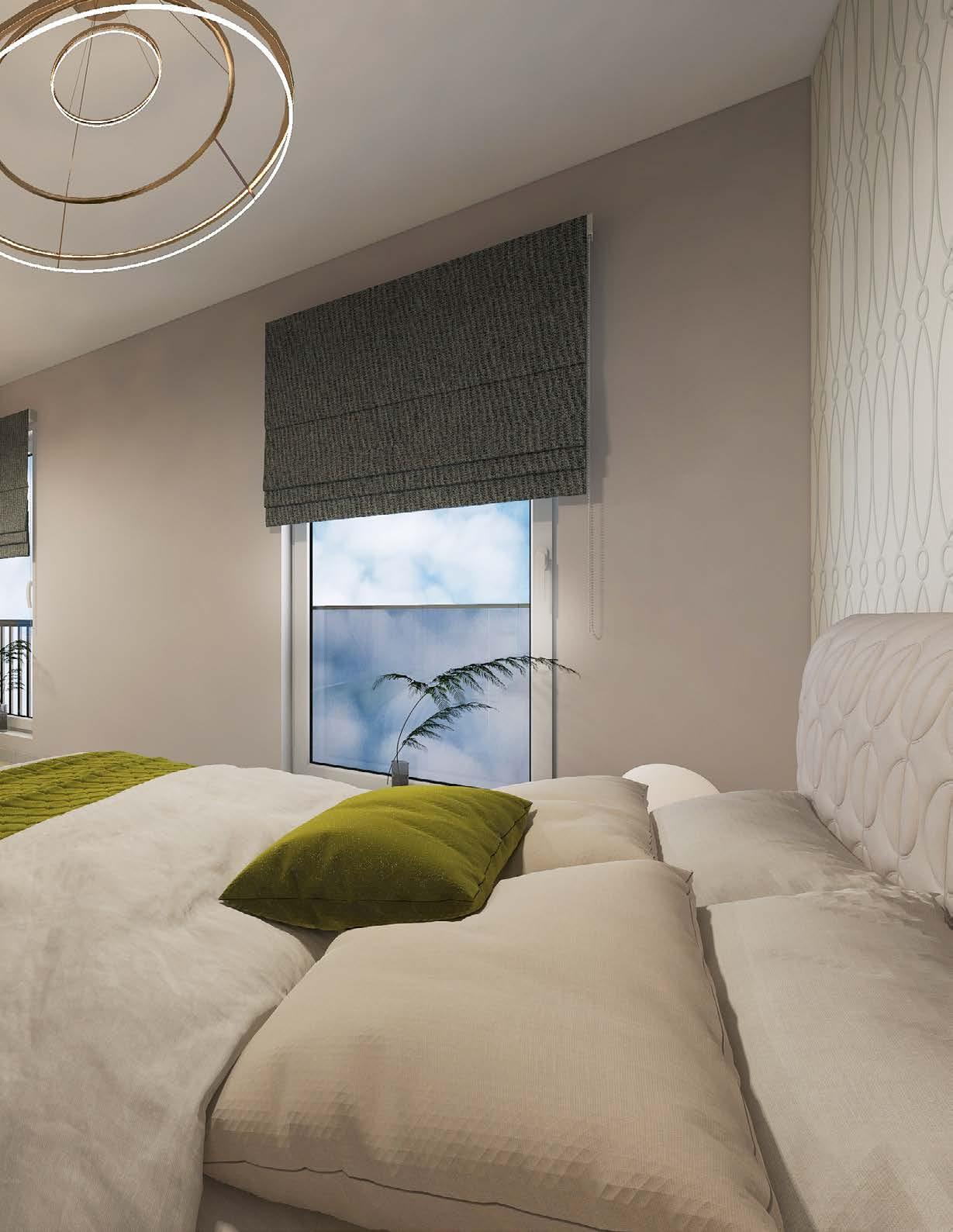
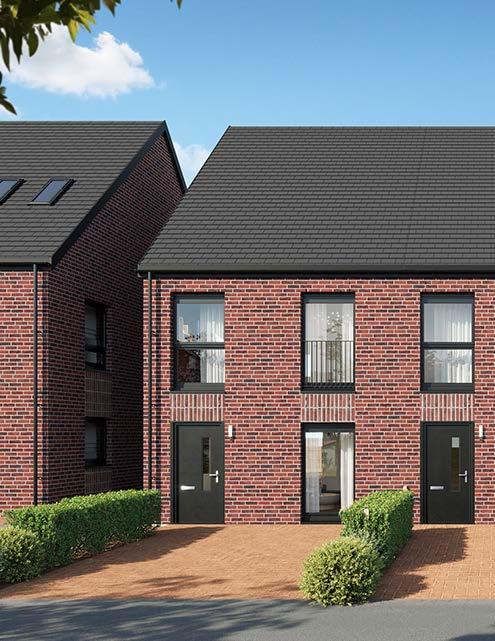
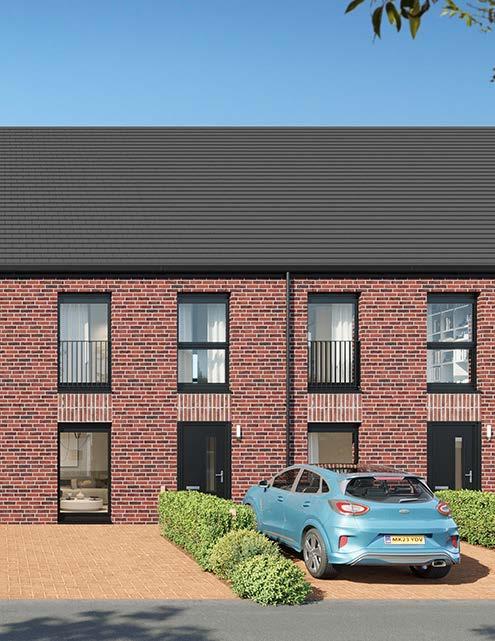
Plots: 16, 17, 18, 19, 20, 21, 22, 23, 24, 25, 26, 35, 36, 37, 38, 39, 65, 66, 67, 68, 69, 70, 71, 72, 73, 74, 75, 76, 77, 78, 79, 80, 81, 90, 91, 92, 93
Lounge Dining / Kitchen
WC
01 Bedroom 02
x 3.6m
Created with family living in mind, The Espie is an urban home encapsulating space, light, modern convenience and a timeless design - a place for you to feel instantly at home.
Set out over three levels, each carefully considered level reflects the needs and wants of today’s buyer. From the dining sized kitchen with direct garden access, to the principal bedroom on the upper level, your comfort and lifestyle is always at the forefront.
Plots 18, 19, 23, 24, 35, 39, 65, 70, 71, 75, 76, 81 and 90 are end terraces homes; other plots noted above are mid terrace homes.
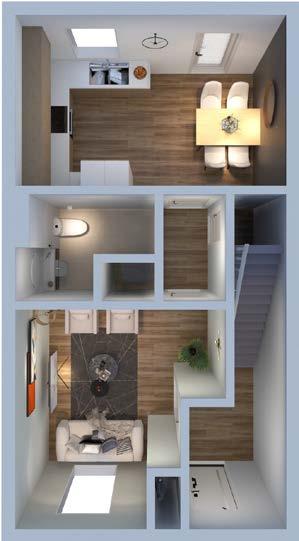
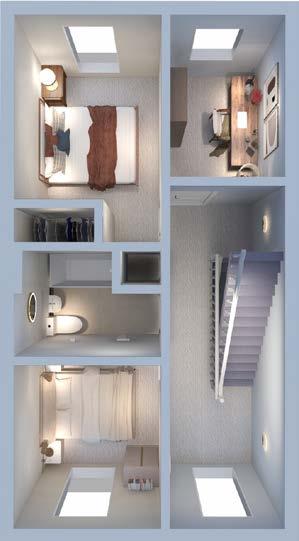
Bedroom 03 Bathroom Principal bedroom Shower Room
x 2.6m
x 2.1m
x 2.1m
x 4.7m
x 2.0m
Total Area 126.3 m2 | 1360 ft2
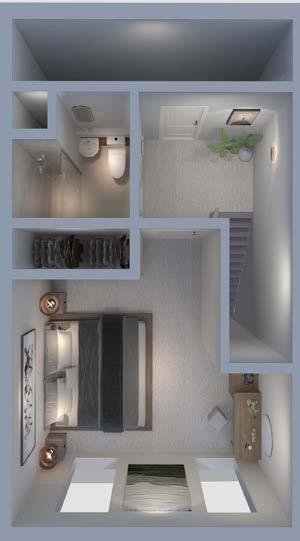
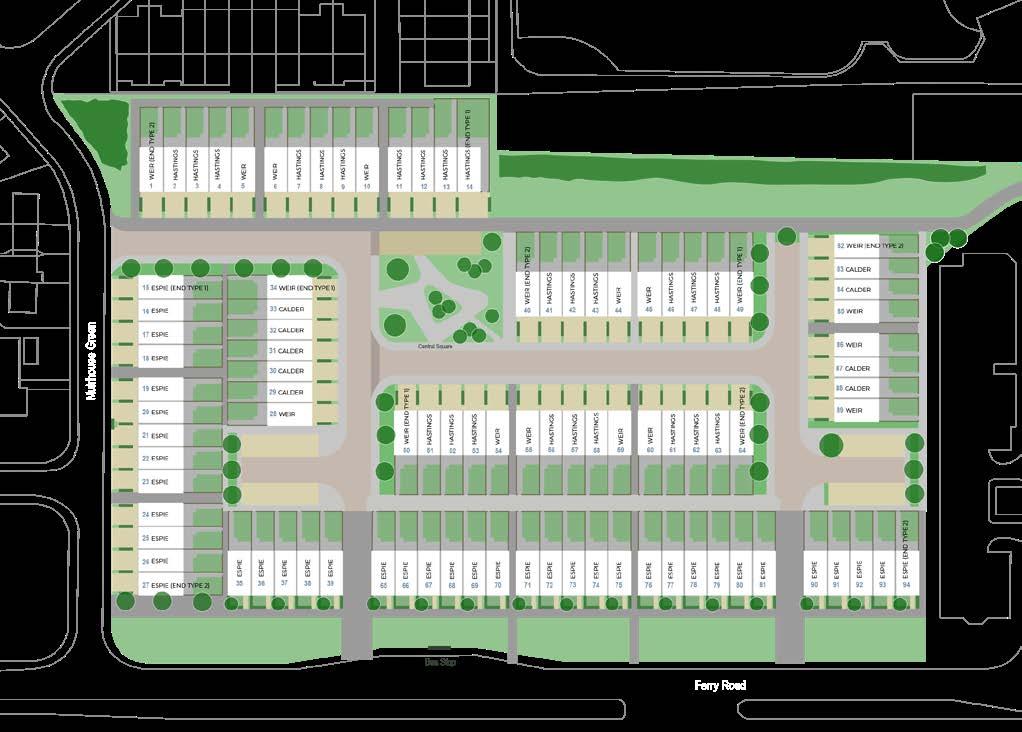
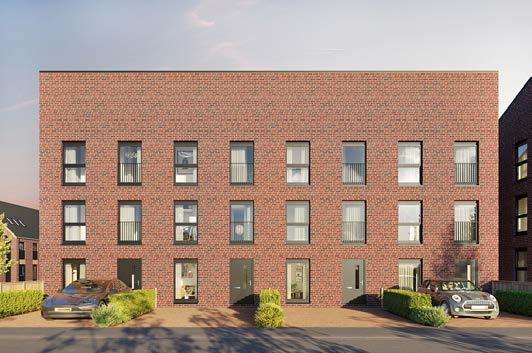
Four Bedroom Townhouse
Plot: 15
Plot 15 - The Espie (End Type 1) is a unique home at North Four. Whilst it offers the same generous layout as all our Espie homes, this plot comes with a set of additional windows on the gable-end allowing even more light to flood through.
Created with family living in mind, The Espie is an urban home encapsulating space, light, modern convenience and a timeless design - a place for you to feel instantly at home.
Set out over three levels, each carefully considered level reflects the needs and wants of today’s buyer. From the dining sized kitchen with direct garden access, to the principal bedroom on the upper level, your comfort and lifestyle is always at the forefront.

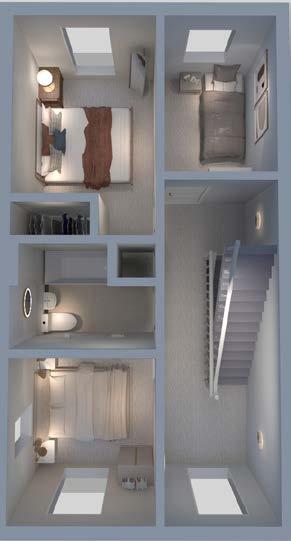
01
02
03
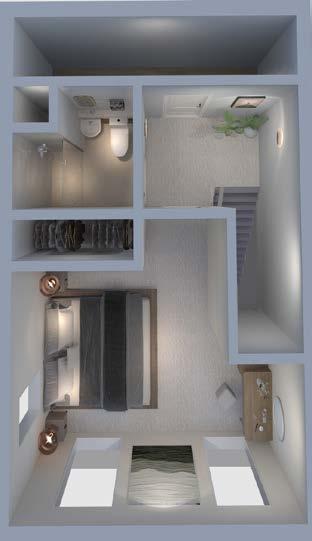
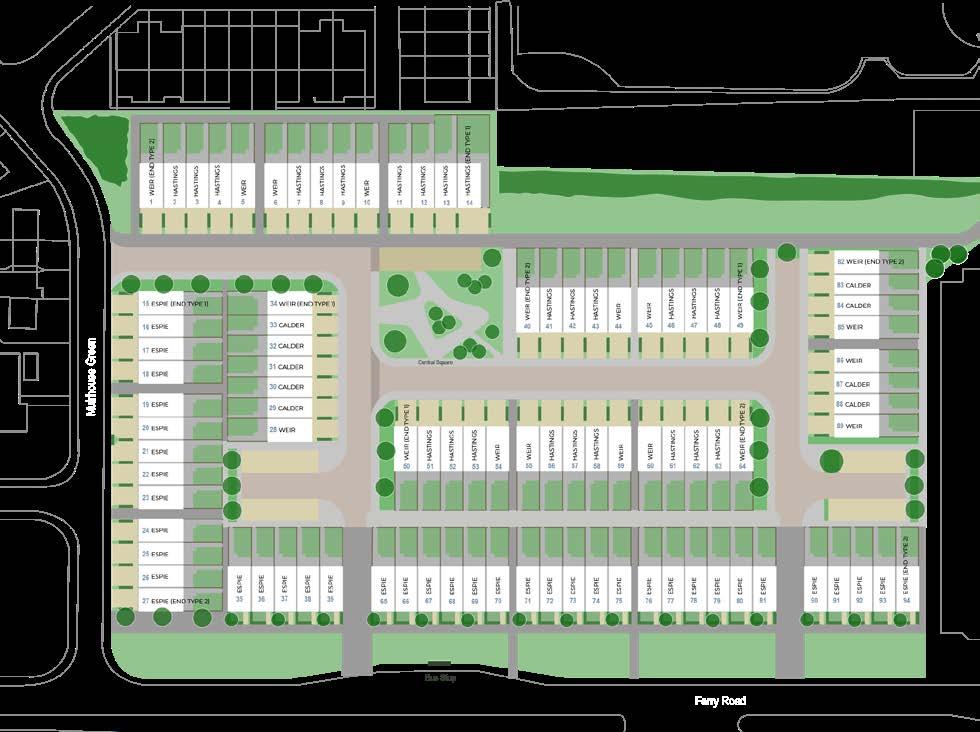

Plot: 27
If you are tired of feeling cramped in your current home and long for more space and room to breathe then plot 27, The Espie (End Type 2) home offers the perfect solution!
Plot 27 is unique in terms of it’s footprint and offers spacious and beautifully designed accommodation with three levels, providing ample space for every family dynamic. From growing families to multi-generational households, our townhouses have been thoughtfully designed to cater to everyone’s needs.
From the dining sized kitchen with direct garden access, to the principal bedroom on the upper level, your comfort and lifestyle is always at the forefront.
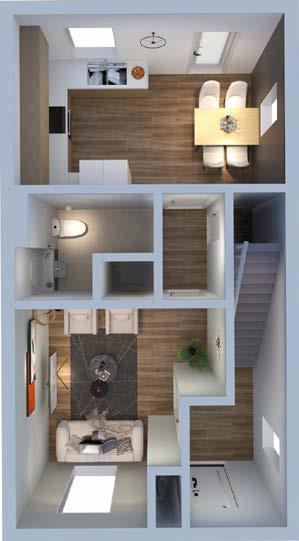
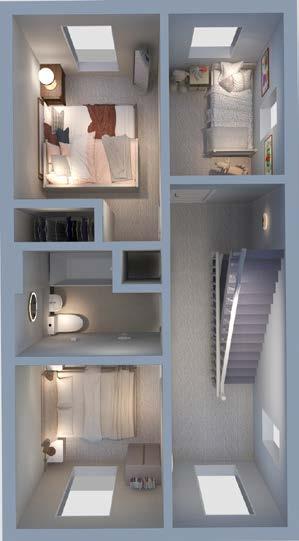
Lounge
Dining / Kitchen
WC
Bedroom 01
Bedroom 02
Bedroom 03
Bathroom
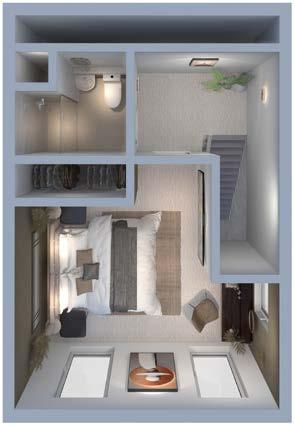


Four Bedroom Townhouse
Plot: 94
Plot 94 - The Espie (End Type 3) is a unique home at North Four. Whilst it offers the same generous layout as all our Espie homes, this plot comes with a set of additional windows on the gable-end allowing even more light to flood through.
Created with family living in mind, The Espie is an urban home encapsulating space, light, modern convenience and a timeless design - a place for you to feel instantly at home.
Set out over three levels, each carefully considered level reflects the needs and wants of today’s buyer. From the dining sized kitchen with direct garden access, to the principal bedroom on the upper level, your comfort and lifestyle is always at the forefront.
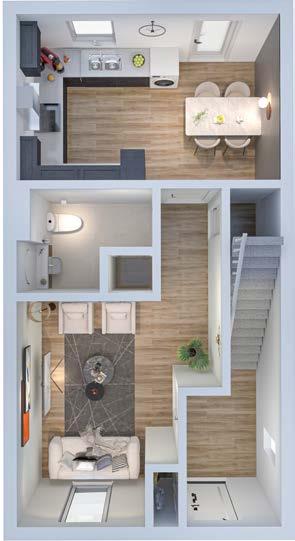

01
03
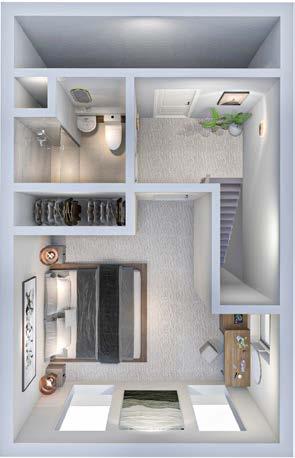


Plots: 5, 6, 10, 28, 44, 45, 54, 55, 59, 60, 85, 86, 89
Created with family living in mind, The Weir is an urban home encapsulating space, light, modern convenience and a timeless design - a place for you to feel instantly at home.
Set out over three levels, each carefully considered level reflects the needs and wants of today’s buyer. From the dining sized kitchen with direct garden access, to the principal bedroom on the upper level, your comfort and lifestyle is always at the forefront.
Lounge
Dining / Kitchen
WC
Bedroom 01
Bedroom 02
Bedroom 03
Bathroom
Principal bedroom
Shower Room
x 3.6m
x 4.7m
Total Area 119 m2 | 1280 ft2
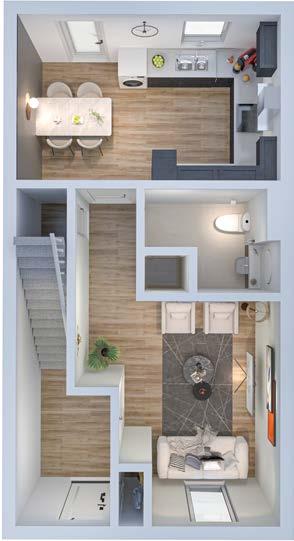
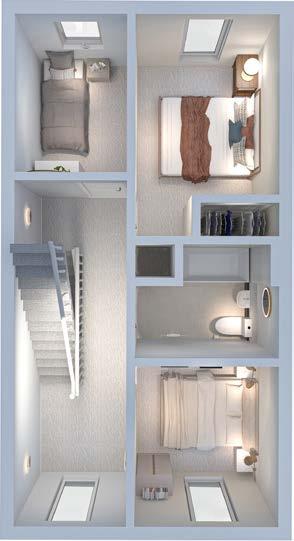
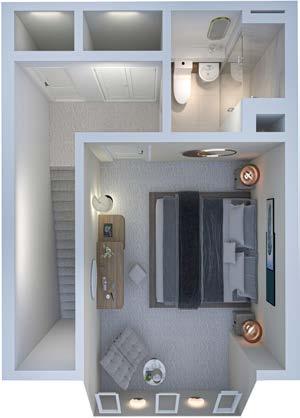

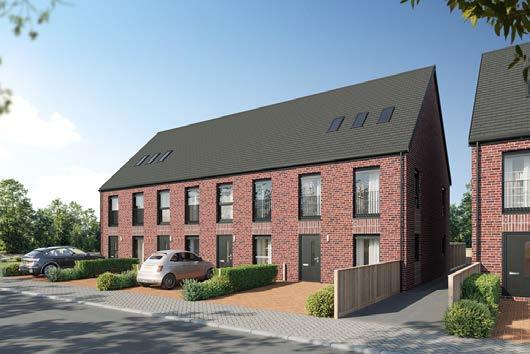
Plots: 34, 49, 50
Plots 34, 49, 50 - The Weir (End Type 1) is a unique home at North Four. Whilst it offers the same generous layout as all our Weir homes, this plot comes with a set of additional windows on it’s gable-end allowing even more light to flood through.
Created with family living in mind, The Weir is an urban home encapsulating space, light, modern convenience and a timeless design - a place for you to feel instantly at home.
Set out over three levels, each carefully considered level reflects the needs and wants of today’s buyer. From the dining sized kitchen with direct garden access, to the principal bedroom on the upper level, your comfort and lifestyle is always at the forefront.

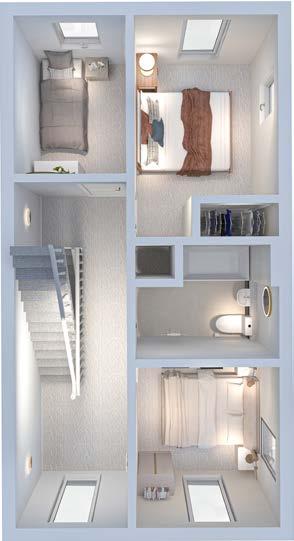
Lounge
Dining / Kitchen
WC
Bedroom 01
Bedroom 02
Bedroom 03
Bathroom Principal bedroom
Shower Room
x 3.6m
x 4.7m
x 2.4m
x 2.5m
x 2.6m
x 2.8m
x 2.1m
x 3.6m
x 2.0m
Total Area 119 m2 | 1280 ft2



Plots: 1, 40, 64, 82
Plots 1, 40, 64, 82 - The Weir (End Type 2) is a unique home at North Four. Whilst it offers the same generous layout as all our Weir homes, this plot comes with a set of additional windows on it’s gable-end allowing even more light to flood through.
Created with family living in mind, The Weir is an urban home encapsulating space, light, modern convenience and a timeless design - a place for you to feel instantly at home.
Set out over three levels, each carefully considered level reflects the needs and wants of today’s buyer. From the dining sized kitchen with direct garden access, to the principal bedroom on the upper level, your comfort and lifestyle is always at the forefront.
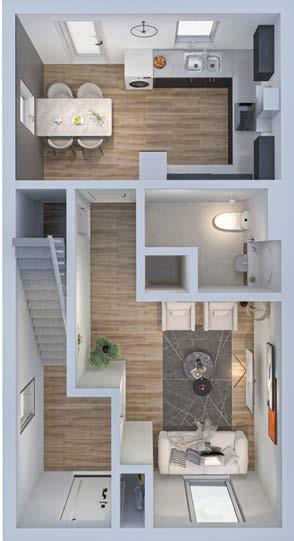
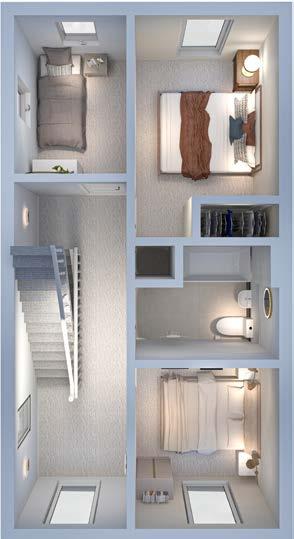
01
02
03



Plots: 2, 3, 4, 7, 8, 9, 11, 12, 13, 41, 42, 43, 46, 47, 48, 51, 52, 53, 56, 57, 58, 61, 62, 63
Created with family living in mind, The Hastings is an urban home encapsulating space, light, modern convenience and a timeless design - a place for you to feel instantly at home.
Set out over two levels, each carefully considered level reflects the needs and wants of today’s buyer. From the dining sized kitchen with direct garden access, to three generous sized bedrooms on the upper level, your comfort and lifestyle is always at the forefront.
Plots 11 is an end terrace villa; other plots listed are mid terrace villas.
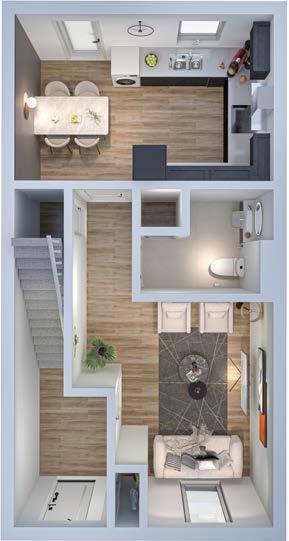
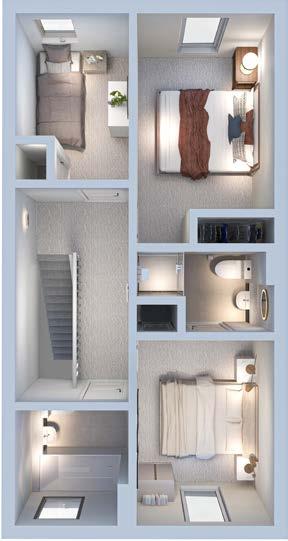
01
02
03

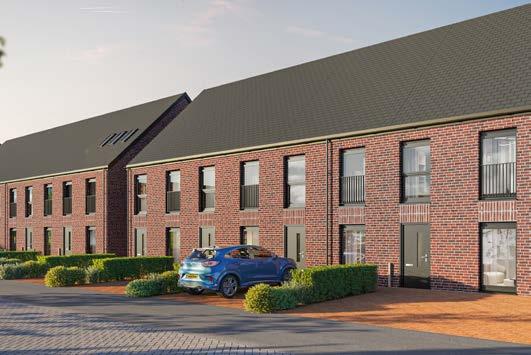
Three Bedroom Villa
Plot: 14
gable-end allowing even more light to flood through.
Created with family living in mind, The Hastings is an urban home encapsulating space, light, modern convenience and a timeless design - a place for you to feel instantly at home.
Set out over two levels, each carefully considered level reflects the needs and wants of today’s buyer. From the dining sized kitchen with direct garden access, to three generous sized bedrooms on the upper level, your comfort and lifestyle is always at the forefront.
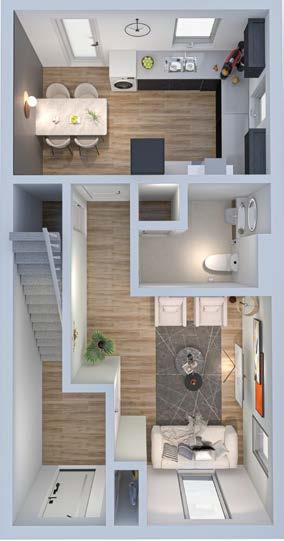
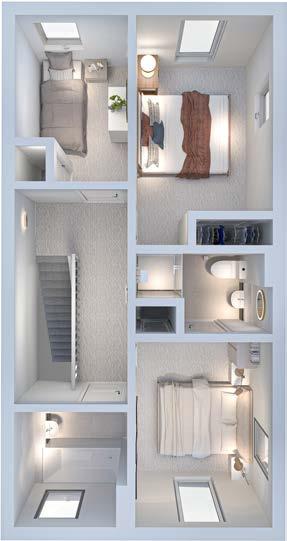
WC
01
02
03
Total Area 119 m2 | 1280 ft2

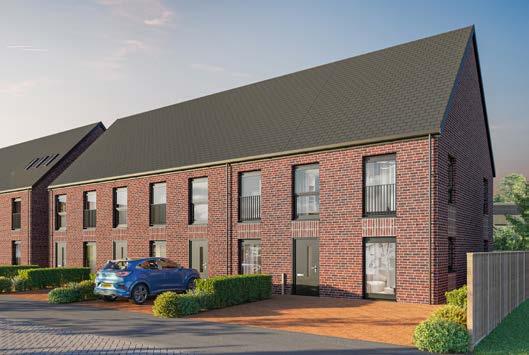
Created with family living in mind, The Calder is an urban home encapsulating space, light, modern convenience and a timeless design - a place for you to feel instantly at home.
Set out over two levels, each carefully considered level reflects the needs and wants of today’s buyer. From the dining sized kitchen with direct garden access, to two generous sized bedrooms on the upper level, your comfort and lifestyle is always at the forefront.
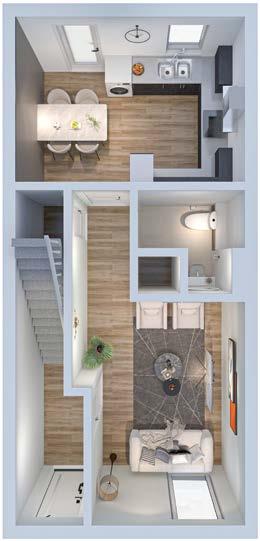
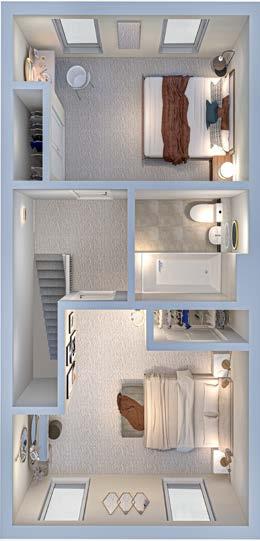


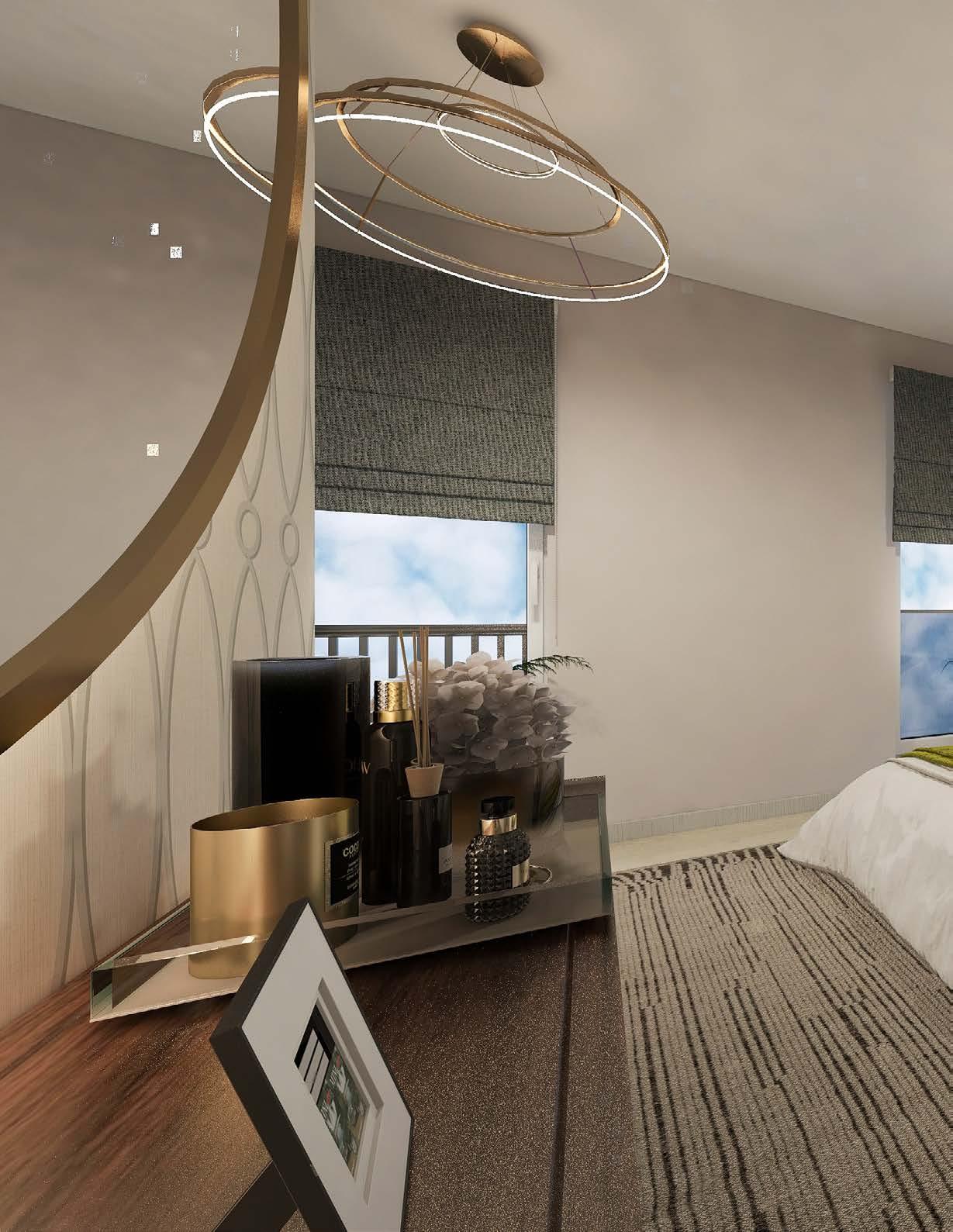

THREE STOREY TOWNHOUSES, WITH BEAUTY IN EVERY SINGLE DETAIL AND LUXURY IN EVERY CAREFULLY CONSIDERED FINISH.
Kitchens
• Choice of contemporary style fitted kitchen and complementary worktop.
• Stainless steel one and a half bowl sink (where layout permits) with mixer tap.
• Stainless steel, single oven, extractor hood, splashback to hob and ceramic electric hob.
• Washing machine.
• Integrated fridge/freezer.
• Plumbing for dishwasher (where layout permits).
• LED downlighters to ceiling.
Bathrooms
• Contemporary white sanitary ware.
• Contemporary chrome taps.
• Bar style chrome thermostatic shower in Shower room.
• Bathrooms have electric showers and screen over bath.
• Full height ceramic tiling to wet areas.
• Half height ceramic tiling to walls incorporating sanitary ware in main bathrooms.
• LED downlighters to ceiling in main bathroom.
Finishes
• Chrome ironmongery.
• Internal doors and skirtings with white paint finish.
• White paint finish to walls.
• High performance windows.
Modern Essentials
• Air source heat pump.
• Turf to rear gardens.
• Communal landscaped areas.
• Monobloc driveways to the front of most houses (see site plan).
• All houses have full height windows to the main living spaces.
• TV Point in Living Area.
• BT Fibre Broadband.
• Built in storage as standard.
Guarantee
• Homes at North Four are covered by a 10 year NHBC Buildmark warranty

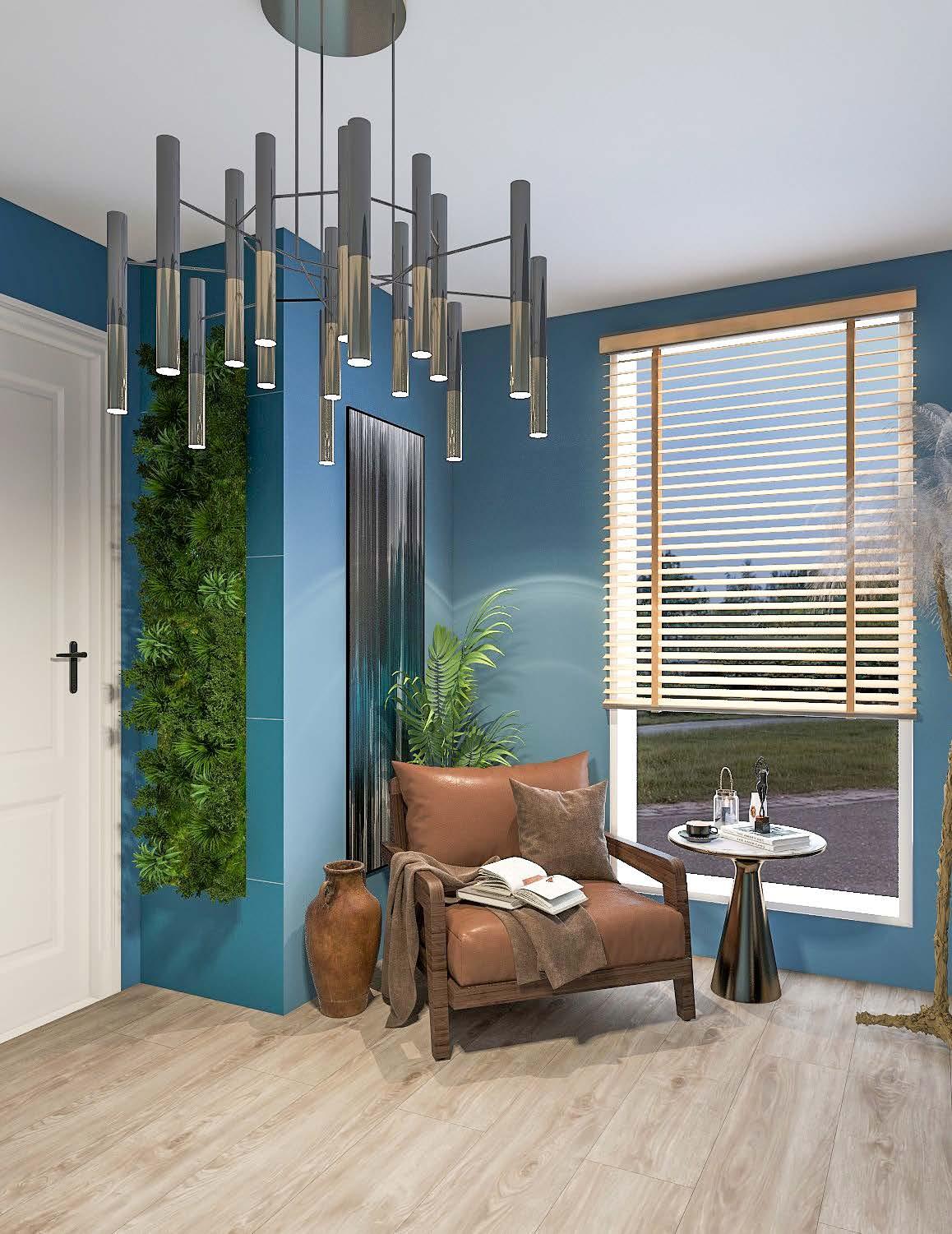
Ask about our great range of optional upgrades*. From kitchens and worktops to tiling and flooring, your sales advisor can advise on some great ways to create your own unique space.
URBAN UNION IS A WHOLLY OWNED ROBERTSON COMPANY, MAKING US PART OF ONE OF THE LARGEST FAMILY- OWNED CONSTRUCTION, INFRASTRUCTURE AND SUPPORT SERVICE BUSINESSES IN THE UK.
As a national business working with local stakeholders and supply chains, Robertson provides customers with the expertise to invest, develop, construct and maintain across the whole built environment lifecycle.
Robertson solves challenges and provides real value for money - always putting customer needs at the heart of everything we do.
A diversified structure makes us a sustainable partner for growth and investment and we have the capability to successfully deliver and manage major commercial, residential, retail, leisure and specialist schemes.
This in turn enables us to build long-term relationships



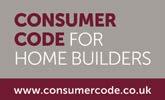
that customers can rely on. It also enables us to invest in skills, technology, innovation and our specialist supply chain, so we can drive the highest quality across all that we do.
By operating in this way we can help to support local economies, create jobs, build communities and make assured progress towards a sustainable future.
North Four is a high quality location that has a real sense of home for its residents, with excellent public and private spaces. It has been delivered within a strong overall design framework and clear vision, but with enough variety across each phase to create an attractive and contemporary urban neighbourhood.
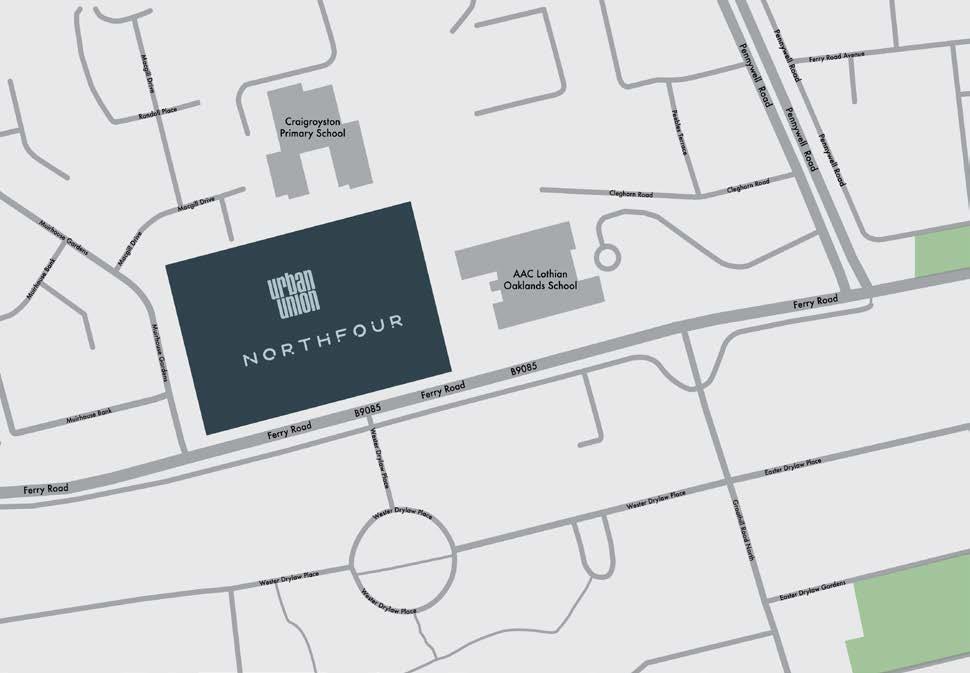
The photography, elevational treatments and representative images used in this brochure are for guidance only. They may be of another Urban Union development and homes at North Four may differ from that shown.
The 3D floor plans included show approximate dimensions of each room. The dimensions for specific homes may vary due to the individual build and the precise internal finishes may differ to that shown.
The specification may be subject to change due to our continuous improvement and certain items may only be available in specific house types. Urban Union reserves the right to substitute to the equivalent or higher standard. We will aim to bring any major specification changes to your attention as early as possible.
Urban Union takes every care to ensure the accuracy of all information within this brochure. Any information is provided for general guidance only and does not form the whole or part of any offer or contract.