lauriestonliving
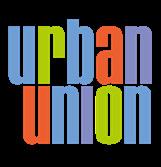

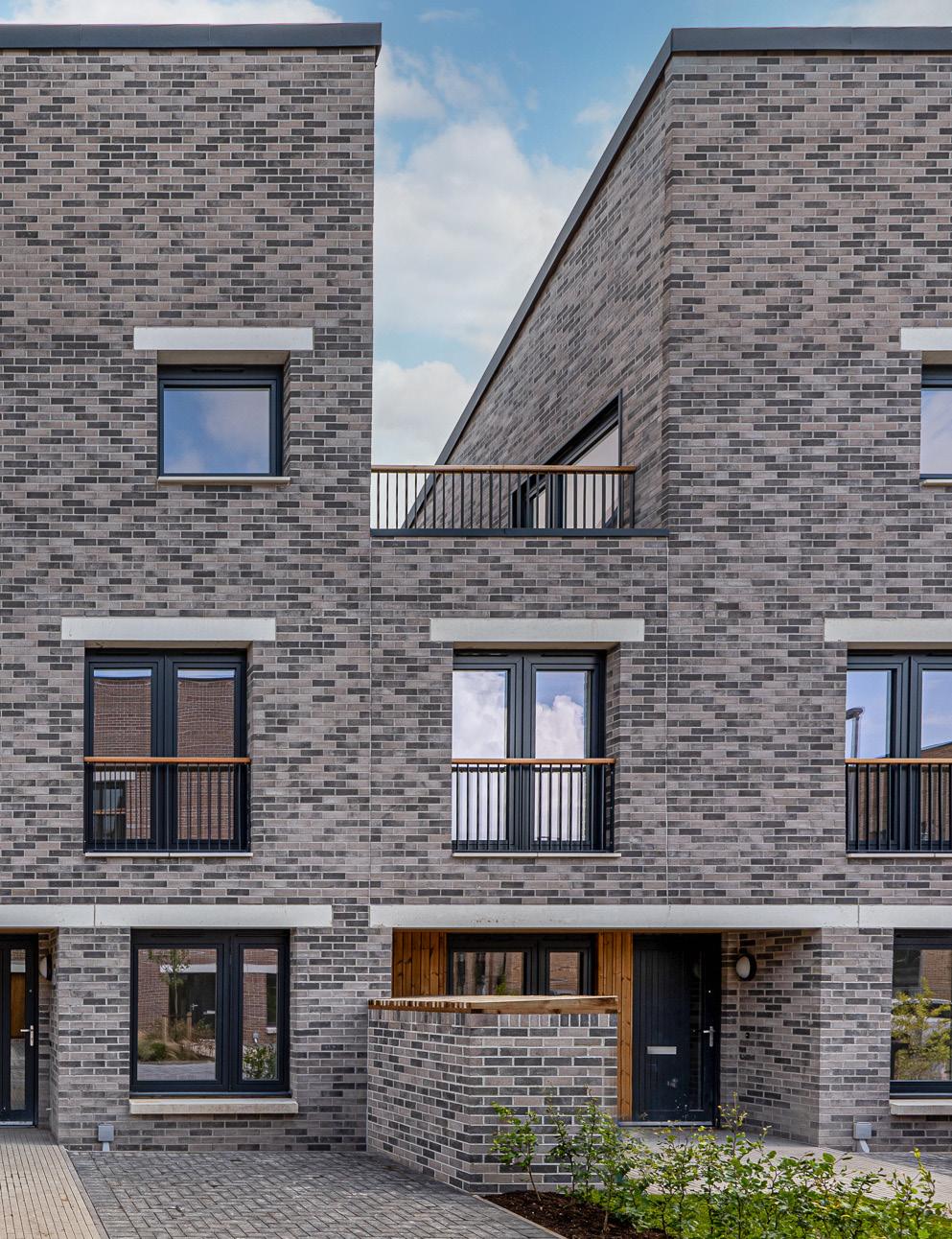

BEAUTIFUL, STYLISH AND AFFORDABLE HOMES IN AN AWARD WINNING DEVELOPMENT JUST MINUTES FROM GLASGOW CITY CENTRE.







This phase of 191 new homes and apartments at Laurieston Living continues Urban Union’s successful regeneration of the Gorbals area which has already benefited from 537 new homes.
Phase three at Laurieston Living is set to complete in Summer 2026 and forms part of the wider Laurieston Transformational Regeneration Area (TRA). The £140 million revitalisation is part of the Transforming Communities: Glasgow (TC:G), a programme that aims to regenerate eight key neighbourhoods across the city.
Recognised for outstanding work in creating new communities, this latest development project by the highly regarded and multiple award winning developer Urban Union sees the delivery of a collection of appealing one and two bedroom apartments and three and four bedroom homes.
As with all Urban Union homes, phase three at Laurieston Living will provide not only the comforts and efficiencies of a new build house but so much more.
Located just five minutes south of the River Clyde, the development is ideal for both the City Centre and wider transport links.

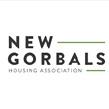




Whatever stage of life you are at, Laurieston Living is the ideal location. This revitalised community is located just five minutes from Glasgow City Centre’s whole host of amenities including bars and restaurants, independent shops and boutiques, health and sports facilities and transport links.
If you have a growing family, the development sits within walking distance of open green spaces at Glasgow Greenan ideal escape from city life.
For those looking to downsize or are entering your retirement years, you’ll be spoilt for choice with so many local amenities right on your doorstep - everything is within easy reach without the need for a car.
Or if you are searching for a more energy efficient low maintenance home, Laurieston Living provides all of this.








FROM OUR COMPACT ONE BEDROOM APARTMENTS TO OUR THREE STOREY TOWNHOUSES, BEAUTY IS IN EVERY SINGLE DETAIL AND LUXURY IN EVERY CAREFULLY CONSIDERED FINISH.
Kitchens
• Choice of contemporary style fitted kitchen and complementary worktop.
• Stainless steel one and a half bowl sink (where layout permits) with mixer tap.
• Stainless steel, single oven, electric hob, extractor hood and splashback to hob.
• There is a washing machine (houses only).
• There is a washer/dryer where layout permits or a freestanding washer/dryer within utility cupboard in apartments only.
• Integrated fridge/freezer.
• Plumbing for dishwasher (where layout permits).
• LED downlighters to ceiling
Bathrooms
• Contemporary white sanitary ware.
• Contemporary chrome taps.
• Bar style chrome thermostatic shower to en-suites.
• Bathrooms have electric showers and screen over bath.
• Full height ceramic tiling to shower area.
• LED downlighters to ceiling in main bathroom and en-suite.
Finishes
• Chrome ironmongery.
• Internal doors and skirtings with white paint finish.
• White paint finish to walls.
• High performance windows.
Modern Essentials
• Hi-efficiency combi boiler.
• Turf to rear gardens.
• Communal landscaped areas.
• Monobloc driveway on applicable plots - plot specific
• All houses and apartments have full height windows to the main living spaces.
• TV Point in Living Area.
• BT Fibre Broadband (includes 2x ethernet cables going to the living area and master bedroom)



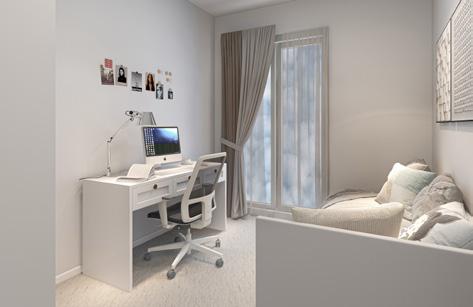
Ask about our great range of optional upgrades*. From kitchens and worktops to tiling and flooring, your sales advisor can advise on some great ways to create your own unique space.

*upgrades are subject




THE COBURG 1 Bedroom Apartment
THE MCCABE 1 Bedroom Apartment
THE MACKIE 1 Bedroom Apartment
THE DENHAM 2 Bedroom Apartment
THE MUIRHEAD 2 Bedroom Apartment
THE GILLAN 2 Bedroom Apartment
THE INGRAM 2 Bedroom Apartment
THE SHEENIN 2 Bedroom Apartment


Similar in layout to The Mackie but with an additional fixed window panel in the lounge, The Coburg is a one off, one bedroom apartment on the top floor of this end of terrace block. The internal space is maximised to deliver quality, comfort and flexibility in a cleverly designed layout. The L shaped open plan lounge/dining/kitchen has opening French style doors and extra window to deliver even more light. The utility space is separate to ensure a noise free living space and the bedroom provides generous wardrobe space. The accommodation is completed by a bright bathroom with shower over bath. A great modern first home.
PLOTS: 41, 44, 47, 50, 66, 69, 70, 75, 78, 81, 84, 87


Lounge/Dining
3.3m x 4.4m
10ft 8in x 14ft 4in
Kitchen
3.3m x 2.2m
10ft 8in x 7ft 2in
Bedroom
3.4m x 3.5m 11ft 1in x 11ft 4in
Bathroom
2.0m x 2.1m 6ft 5in x 6ft 8in

The Denham is the perfect example of one of our most popular and award winning apartments. Generous in layout and modern in both style and finishes, this two bedroom apartment is available across a choice of floors and positions. Embracing open plan living, the lounge/dining/ kitchen is flooded with natural light from the full height french style doors. The kitchen’s contemporary styling with integrated appliances combine the most important rooms in the home to create a large space to connect and socialise. Both bedrooms are spacious and the principal bedroom features an en-suite shower room. There is a family
PLOTS:
16, 17, 18, 19, 20, 21, 22 & 23
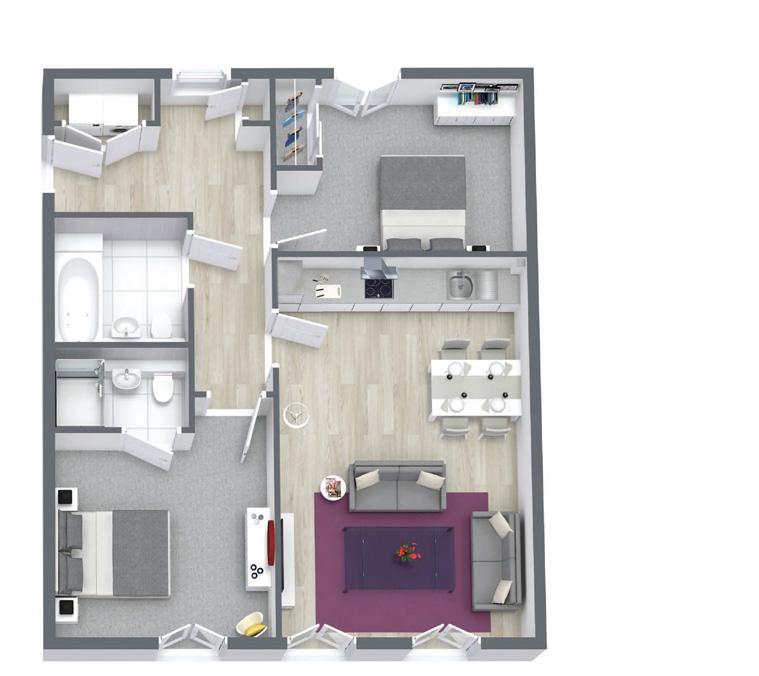
Lounge/Dining/Kitchen
3.9m x 6.0m
12ft 7in x 19ft 6in
Bedroom one
3.4m x 3.2m
11ft 1in x 10ft 4in
En-suite
2.1m x 1.3m
6ft 8in x 4ft 2in
Bedroom two
3.9m x 2.8m
12ft 7in x 9ft 1in
Bathroom
2.1m x 2.1m
6ft 8in x 6ft 8in
The Sheenin is latest gem in the heart of Laurieston! This brand-new style of two-bedroom apartment offers an unparalleled blend of luxury, space, and convenience. Generously designed spaces blend easily with comfort and style and the unique corner elevation ensures breathtaking views towards Glasgow City Centre. Wake up to stunning cityscapes and come home to epic sunsets, all from the comfort of your brand new apartment. Only five exclusive Sheenin are apartments are available at Laurieston Living. including the fifth floor Penthouse.
PLOTS: 26, 29, 32, 35, 38

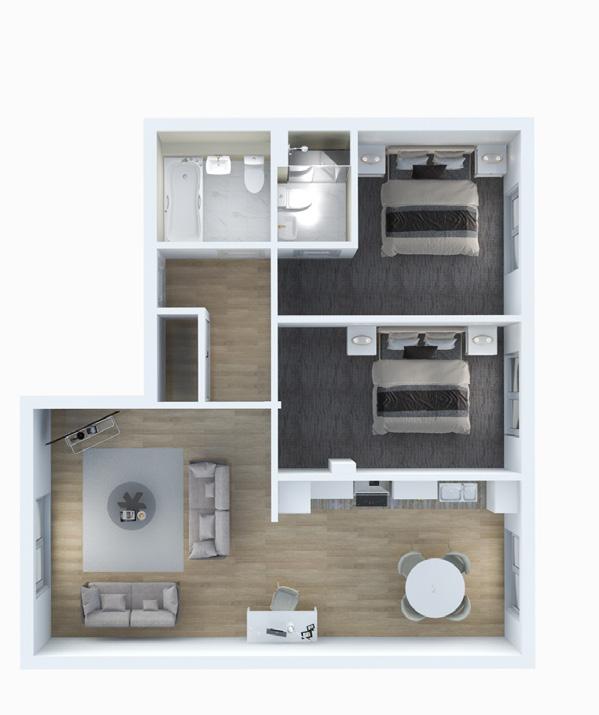
Lounge/Dining/kitchen
7.1m x 6.1m at widest points 23ft 3in x 20ft
Bedroom one
3.0m x 3.9m at widest points 13ft 1in x 9ft 1in
Ensuite shower room
1.2m x 2.0m at widest points 3ft 11in x 6ft 6in
Bedroom two
3.9m x 3.9m at widest points 9ft 1in x 9ft 1in
Bathroom
2.0m x 2.0m 6ft 6in x 6ft 8in

Experience the joy of modern living with our exquisite Ingram 2 bedroom apartments, perfectly positioned just 2 minutes away from the vibrant heart of Glasgow City Centre. Combining space, style, and convenience, these fantastic apartments offer unparalleled access to shopping, dining, and entertainment. The contemporary semi open-plan layout offer a natural division of areas that maximises space and light and are perfect for city-style living. The layouts also features a family bathroom and en-suite shower room.
PLOTS: 25, 28, 31, 34, 37

Lounge/Dining/kitchen
8.8m x 4.4m at widest points 28ft 10in x 14ft 5n
Bedroom one
4.2m x 3.3m at widest points 13ft 9in x 10ft 9in
Ensuite shower room
2.0m x 1.6m at widest points 6ft 1in x 5ft 2in
Bedroom two
4.2m x 2.7m at widest points 13ft 9in x 8ft 10in
Bathroom
2.0m x 3.1m 6ft 6in x 10ft 2in


A spacious two bedroom apartment with a semi open plan layout, The Muirhead is the perfect first step on the property ladder. It’s an easily maintained, modern and highly energy efficient apartment finished in neutral tones to allow you to style to your own taste. Living spaces are full of natural light from the floor to ceiling window formations and there’s plenty of space for you to relax, entertain friends or even just be home.
No matter what stage in life you are at, The Muirhead represents the ideal home. Whether you’re a first time buyer, are searching for an apartment to downsize to with lower maintenance living, or you just need a base that’s close to and within walking distance to the city, The Muirhead is the perfect choice.
PLOTS: 40, 43, 46, 49, 65, 68, 71, 74, 77, 80, 83, 86


Lounge/Dining
6.4m x 2.9m 20ft 9in x 9ft 5in
Kitchen
2.8m x 2.0m
9ft 1in x 6ft 5in
Bedroom One
2.9m x 3.0m 9ft 5in x 9ft 8in
En-suite
1.5m x 2.0m 4ft 9in x 6ft 5in
Bedroom Two
3.2m x 2.9m 10ft 4in x 9ft 5in
Bathroom
2.0m x 2.0m 6ft 5in x 6ft 5in


Introducing The Gillan – a stylish two bedroom apartment, perfectly proportioned and versatile - ideal for today’s in demand open-plan living. Designed with modern living in mind, it’s an easily maintained and highly energy efficient home with full-height windows that flood the space with natural light.
An airy and inviting home just minutes from Glasgow’s heart, don’t miss the chance to make The Gillan your new home – where style, comfort, and convenience come together perfectly!
PLOTS: 24, 27, 30, 33, 36, 39, 42, 45, 48, 64, 67, 71, 73, 76, 79, 83, 85
Lounge/Dining/Kitchen
5.3m x 5.4m
17ft 3in x 18ft 0in
Bedroom One
4.7m x 2.7m
15ft 4in x 8ft 8in
En-suite
2.0m x 1.4m
6ft 5in x 4ft 5in
Bedroom Two
3.6m x 2.6m 11ft 8in x 8ft 5in
Bathroom
1.8m x 2.0m 5ft 9in x 6ft 5in

As a national business working with local stakeholders and supply chains, Robertson provides customers with the expertise to invest, develop, construct and maintain across the whole built environment lifecycle.
Robertson solves challenges and provides real value for money - always putting customer needs at the heart of everything we do.
A diversified structure makes us a sustainable partner for growth and investment and we have the capability to successfully deliver and manage major commercial, residential, retail, leisure and specialist schemes.
This in turn enables us to build long-term relationships that customers can rely on. It also enables us to invest in skills, technology, innovation and our specialist supply chain, so we can drive the highest quality across all that we do.
By operating in this way we can help to support local economies, create jobs, build communities and make assured progress towards a sustainable future.
Laurieston is a high quality place that has a real sense of home for its residents, with excellent public and private spaces. It has been delivered within a strong overall design framework and clear vision, but with enough variety across each phase to create an attractive and contemporary urban neighbourhood.






10AM - 4PM
- MONDAY
Tel: 07386 651769
lauriestonliving@urbanunionltd.


URBAN UNION LTD
Orion House, 7 Robroyston Oval, Glasgow G33 1AP
Telephone 0141 530 4000
info@urbanunionltd.co.uk
Photography
The photography and CGI’s used in this brochure are for guidance only and may not be of the development and their accuracy cannot be guaranteed.
Property Misdescriptions Act
While Urban Union takes every care to ensure the accuracy of all information, please be aware it cannot be guaranteed. In accordance with The Property Misdescriptions Act 1993, the information is provided for general guidance only and does not form the whole or part of any offer or contract.
Floor Plans
The floor plans included are approximate dimensions of each room. The dimensions for specific homes may vary due to the individual build and the precise internal finishes may differ.
The specification may be subject to change due to our continuous improvement and certain items may only be available in specific house types. Urban Union reserves the right to substitute to the equivalent or higher standard. We will aim to bring any major specification changes to your attention as early as possible.
Elevations
Elevational treatments may vary and the area surrounding each home may differ from that shown.
If you have any questions, please check with your Sales Advisor prior to reservation.