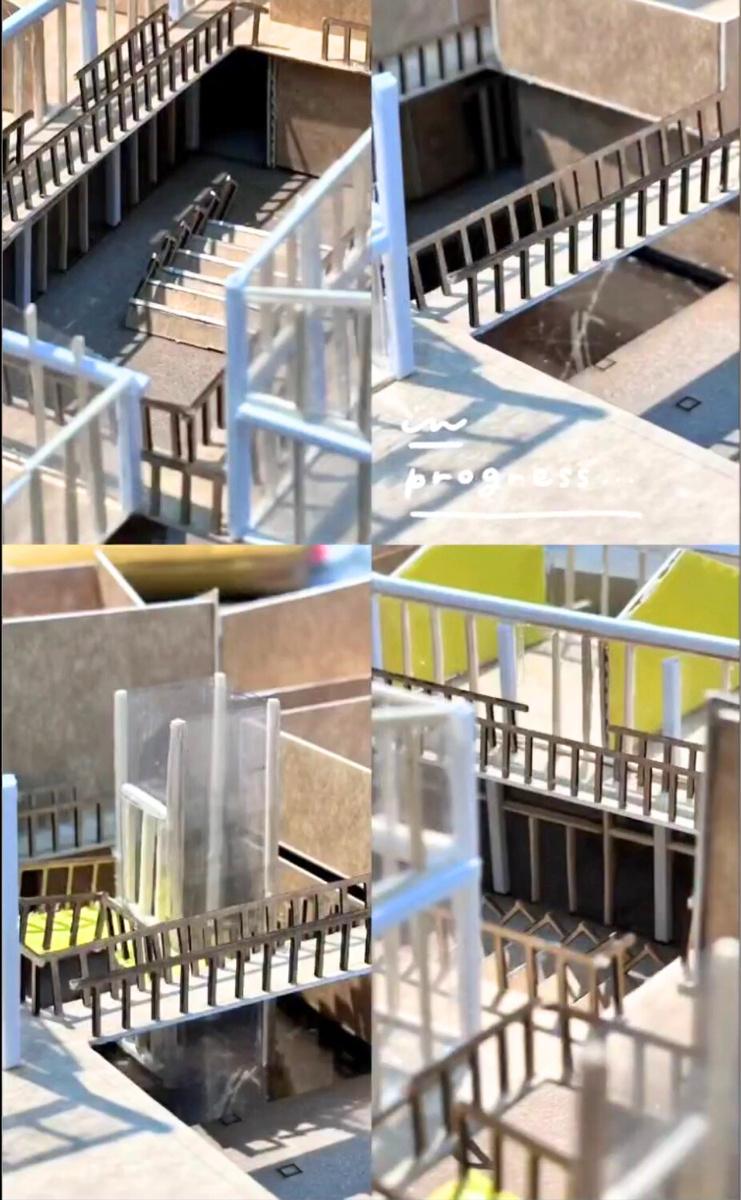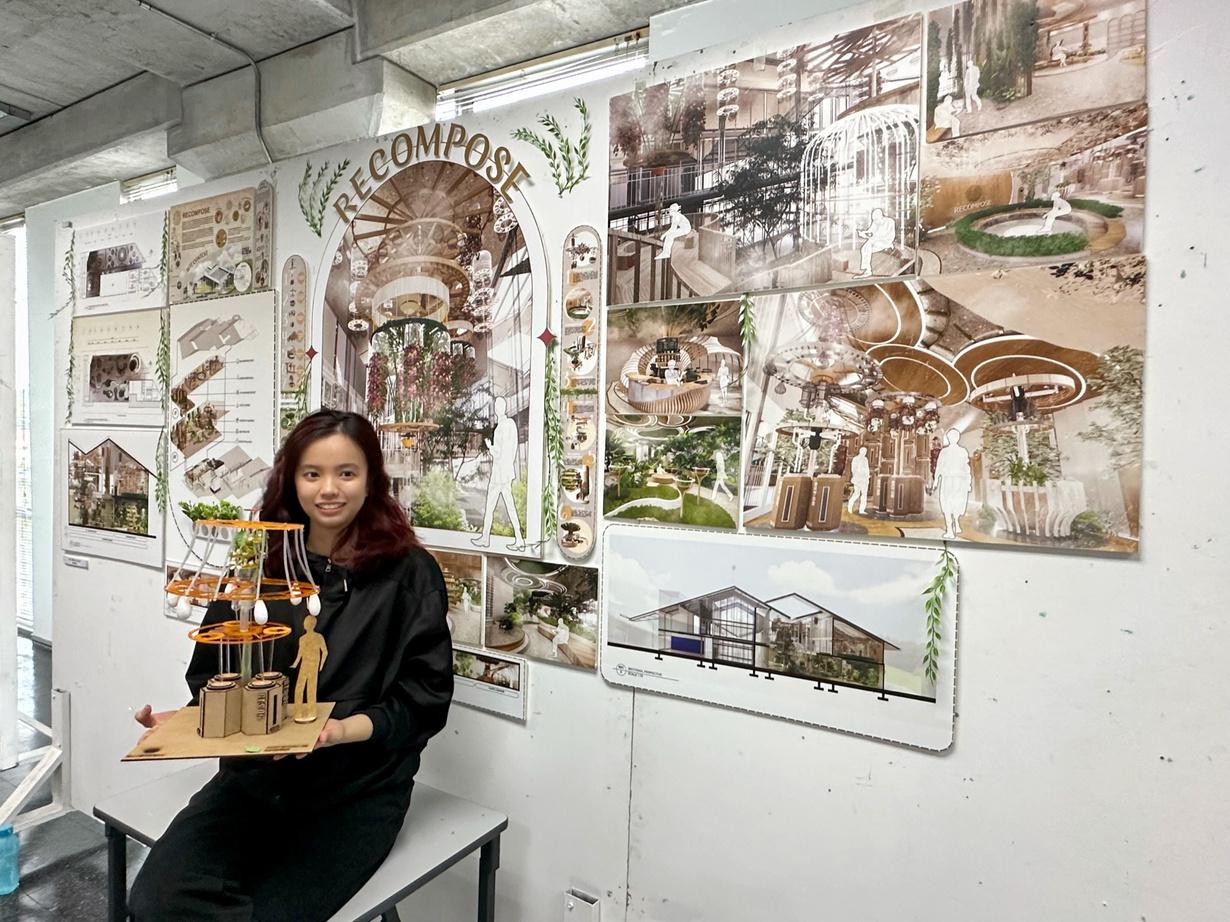IDS60608 INTERIOR ARCHITECTURE DESIGN IV



PORTFOLIO












NAME: FOO SHIAU JIE

STUDENT ID: 0349482
TUTOR: MS.FATIMAH / MS. YASMIN / MS. CHELSEA
SEMESTER: APRIL -JULY 2023

MODULE DESCRIPTION
Emphasis is directed into design process, programming, analytical critical thinking with the considerations of the environment influences, behavioral studies and end user’s needs and design resolution. Distinctively the progression would be enhanced with having effective graphical communication and technical skill. More commercial project tasks are introduced to relate to the direction of the industry that manipulates various specialised details of materiality and specifications. The module investigates the attraction of workspace value to their specific markets through interior design,whichaccuratelyreflectsbrandvaluesandcorporateidentity.

TGC I LEARN
DISCIPLINE SPECIFIC KNOWLEDGE LIFELONG LEARNING
THINKING AND PROBLEM SOLVING SKILLS
COMMUNICATION SKILLS
SEMESTER 4 IDS60608 INTERIOR ARCHITECTURE DESIGN IV
TABLE OF CONTENT
PROJECT 1 NARRATIVE PROGRAMMING –MLE
NARRATIVE PROGRAMMING BOARD (GROUP)
INDIVIDUAL A2 NARRATIVE BOARD
PROJECT 2 MODEL MAKING
EXPLODED BUILDING/SITE MODEL
SPATIAL INTERIOR MODEL
PROJECT 3 LIVE, WORK + PLAY
DESIGN STATEMENT

FLOOR PLANS
OVERALL EXPLODED ISOMETRIC
PRAGRAMS DIAGRAM & BESPOKE DETAILS
SECTIONAL PERSPECTIVE & ELEVATIONS
RENDERINGS OF INTERIOR PERSPECTIVES
FINAL PRESENTATION BOARD
YOUTUBE LINK & QR OF WLAK THOUGHT VIDEO
GROUP MIRO LINK & QR
REFLECTION
SEMESTER 4 IDS60608 INTERIOR ARCHITECTURE DESIGN IV
PROJECT 1 NARRATIVE PROGRAMMING –MLE
Theprojecttimelineisflexible,allowingforfutureprojectionsdeterminedbythe group's narrative. The proposed site can be located anywhere in the world, such as the Sahara, Antarctica, or a forest. Each group must choose a theme related to their chosen site and issues, exploring, inventing, and activating suitable spaces with a functional approach. Through research, clues, and regeneration, themes can encompass lifestyle, forgotten values, sustainability, nature rebuilding, technology, passion, and interests. Groups must investigate site-related issues and propose appropriate spatial programs. Students should identify and develop a narrative program for each activity space, including areas for eating, bathing, cleaning, cooking, etc. The programming board should showcase a minimum of 5 innovative spaces that cater to the target users'enjoyment.

SEMESTER 4 IDS60608 INTERIOR ARCHITECTURE DESIGN IV
THEME 1: DESIGN & TECHNOLOGY

5 ISSUES
1.Excessive consumption
The consumerism and overconsumption of products may lead to the overproduction andwasteofresources.
2.Disposable culture and excessive domestic waste
The mass production and the rise of disposable products may lead to the excessive waste and garbage. For example, single-use plastic straws, plastic bags, polystyrene platesandmore.
3.Carrying capacity
The human activity and excessive waste may lead to the reduction in the carrying capacity of our planet. It could result in a significant waste incineration, landfilling and subsequent resource depletion, environmental degradation and compromised ecosystemhealth.
4.Pollution
The excessive waste and garbage may lead to disease, air pollution and environmental contamination. It may result in the depletion of natural resources and contaminatethewaterandsoil.
5.Climate Change
Waste incineration such as burning garbage and plastic will release toxic chemicals and may result in changes to the climate. The emission of greenhouse gases, particularlycarbondioxideandotherpollutantsmayresultinglobalwarming.
We proposed to use the recycled, reused and salvaged materials where we took something that is no longer in use and giving it a second life and new function. Using waste as a building material and finished product are more environmental friendly, economical and special than what it previously was.

SEMESTER 4 PROJECT 1 NARRATIVE PROGRAMMING –MLE NARRATIVE PROGRAMMING BOARD


SEMESTER 4 PROJECT 1 NARRATIVE PROGRAMMING –MLE INDIVIDUAL A2 NARRATIVE BOARD
PROJECT 2 MODEL MAKING
The model is divided into 4 components, Each of thesecomponentswillbeassignedtotwogroups

EXPLODED BUILDING/SITE MODEL
To create a single physical model of the entire REKASCAPE building for the studio, divideitintofourcategories,eachwithtwosubgroups.Usesturdymaterialsanda1:100 scale.Ensureallbuildingcomponentsareopenabletoappreciatetheinteriorspaces.
SPATIAL INTERIOR MODEL
Each student must produce a 1:10 scale spatial model of the proposed bespoke design. The model should clearly represent the spatial arrangement and relevant details to effectivelycommunicatetheinteriordesignconcept.
SEMESTER 4
IDS60608 INTERIOR ARCHITECTURE DESIGN IV




PROJECT 2 MODEL MAKING
BUILDING/SITE
EXPLODED
MODEL
TEMPORAL TEMPORAL TRANSMUTATOR TRANSMUTATOR






SEMESTER 4 PROJECT 2 MODEL MAKING SPATIAL INTERIOR MODEL
RECOMPOSE MACHINE
PROJECT 3 LIVE, WORK + PLAY
Students will individually design an appealing and inspiring workspace in their assignedarea,usingNarrativeProgrammingandafocusedtheme.Theaimisto create a unique, innovative workspace fostering community and culture. While technology transforms work, the value of human interaction and collaboration remains crucial. The pandemic highlights the need for adaptable, flexible workspaces accommodating remote and in-person work. Social spaces encouraging face-to-face interactions are vital, with barrier removal and diverse gatheringareas.Thefutureofofficedesignlikelymergesindoor/outdoorspaces, repurposing unused areas. By rethinking workplace design, students can create anengaging,revitalizedspacepromotinggrowth,collaboration,andproductivity.

SEMESTER 4
IDS60608 INTERIOR ARCHITECTURE DESIGN IV


SEMESTER 4 PROJECT 3 LIVE, WORK + PLAY
DESIGN STATEMENT


PROJECT 3 LIVE, WORK + PLAY PLAN


SEMESTER 4 PROJECT 3 LIVE, WORK + PLAY PLAN




SEMESTER 4 PROJECT 3 LIVE, WORK + PLAY
OVERALL EXPLODED ISOMETRIC




SEMESTER 4 PROJECT 3 LIVE, WORK + PLAY
DETAIL
PRAGRAMS DIAGRAM BESPOKE




PROJECT 3 SECTIONAL PERSPECTIVE & ELEVATIONS
CO-WORKINGSPACE
RECOMPOSEAREA
CEREMONIESHALL
RECOMPOSEAREA
ELE A ELEVATIONA(2F) SCALE1:50
ELE C ELEVATIONC SCALE1:30


SECTIONAL PERSPECTIVE & ELEVATIONS
CO-WORKINGSPACE
RECOMPOSEAREA 2F
GF
CEMETERYGARDEN
RECOMPOSE ROOM


SEMESTER 4 PROJECT 3 LIVE, WORK + PLAY RENDERINGS OF INTERIOR PERSPECTIVES
CEREMONIES HALL


SEMESTER 4 PROJECT 3 LIVE, WORK + PLAY RENDERINGS OF INTERIOR PERSPECTIVES


SEMESTER 4 PROJECT 3 LIVE, WORK + PLAY RENDERINGS OF INTERIOR PERSPECTIVES
CO WORKING SPACE
STAIR AND SEATING AREA


SEMESTER 4 PROJECT 3 LIVE, WORK + PLAY RENDERINGS OF INTERIOR PERSPECTIVES
RECEPTION AREA


SEMESTER 4 PROJECT 3 LIVE, WORK + PLAY RENDERINGS OF INTERIOR PERSPECTIVES
MEETING POD


SEMESTER 4 PROJECT 3 LIVE, WORK + PLAY
PERSPECTIVES
RENDERINGS OF INTERIOR
CEMETERY GARDEN


SEMESTER 4 PROJECT 3 LIVE, WORK + PLAY RENDERINGS OF INTERIOR PERSPECTIVES
CEMETERY GARDEN


SEMESTER 4 PROJECT 3 LIVE, WORK + PLAY RENDERINGS OF INTERIOR PERSPECTIVES
CAFE LOUNGE


SEMESTER 4 PROJECT 3 LIVE, WORK + PLAY RENDERINGS OF INTERIOR PERSPECTIVES
FINAL PRESENTATION BOARD









SEMESTER 4 PROJECT 3 LIVE, WORK + PLAY


PROJECT 3 LIVE, WORK + PLAY FINAL PRESENTATION BOARD




SEMESTER 4 PROJECT 3 LIVE, WORK + PLAY FINAL PRESENTATION BOARD
PROJECT 3(A) : 30S-60S WALKTHROUGH VIDEO SUBMISSION
HTTPS://WWW.YOUTUBE.COM/WATCH?V=UU-GP6W6V7Y




SEMESTER 4 PROJECT 3 LIVE, WORK + PLAY
YOUTUBE LINK & QR OF WLAK THOUGHT VIDEO





SEMESTER 4 PROJECT 3 LIVE, WORK + PLAY MIRO LINK & QR OF GROUP GROUP MIRO HTTPS://MIRO.COM/APP/BOARD/UXJVPBTHXFA=/
REFLECTION
Overall, I am incredibly pleased and proud. Despite the busyness and tension of this semester, I successfully completed all tasks on time and acquired a wealth of knowledge. Witnessing the culmination of our collective efforts during the final presentation was truly gratifying, making all the hard work worthwhile.
As the leader of Group 2, I bear a significant responsibility. Each week, I aid the team in developing plans and improving my own skills in team planning. Being in the role as a team leader has also motivated me to enhance my communication skills, discussing or conveying ideas and opinions among team members. Additionally, I have recognized the value of active listening and actively seeking input from others to create a great outcome. Plus, I have also became better friends with many classmates in my class in the process.
Lastly, I would like to express my gratitude to our lecturers, Ms. Yasmin, Ms. Fatimah and Ms. Chelsea who have been guiding us throughout this semester's project. This particular semester has been quite intense for us as we are also preparing for our upcoming internships next month. Therefore, I think his semester may hold great significance in ensuring that we perform well during our internships and strive for excellence.

SEMESTER 4
IDS60608 INTERIOR ARCHITECTURE DESIGN IV



























































