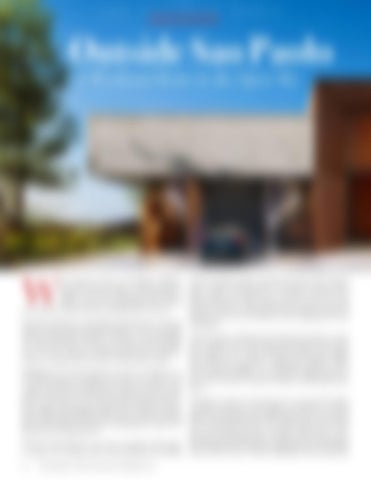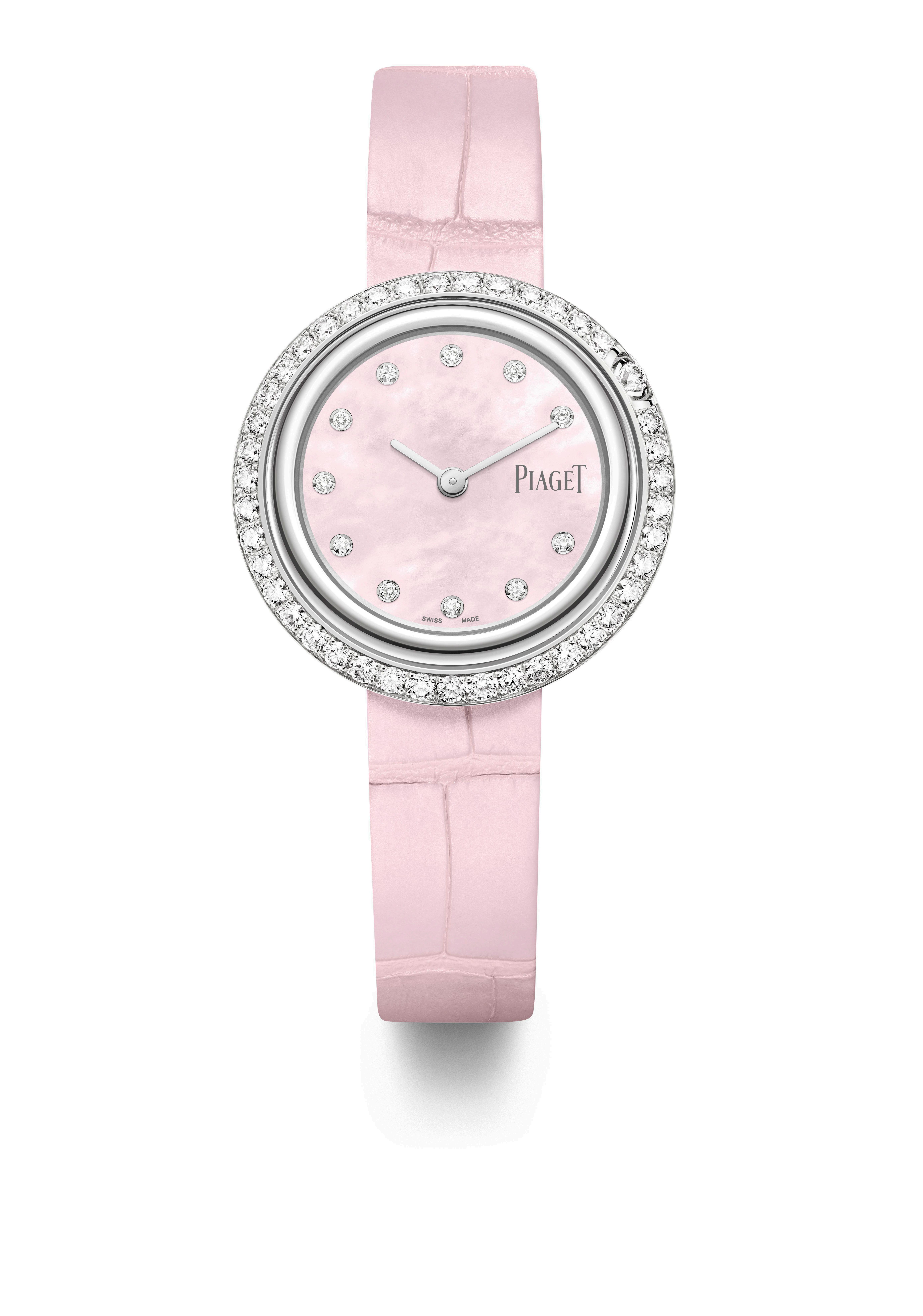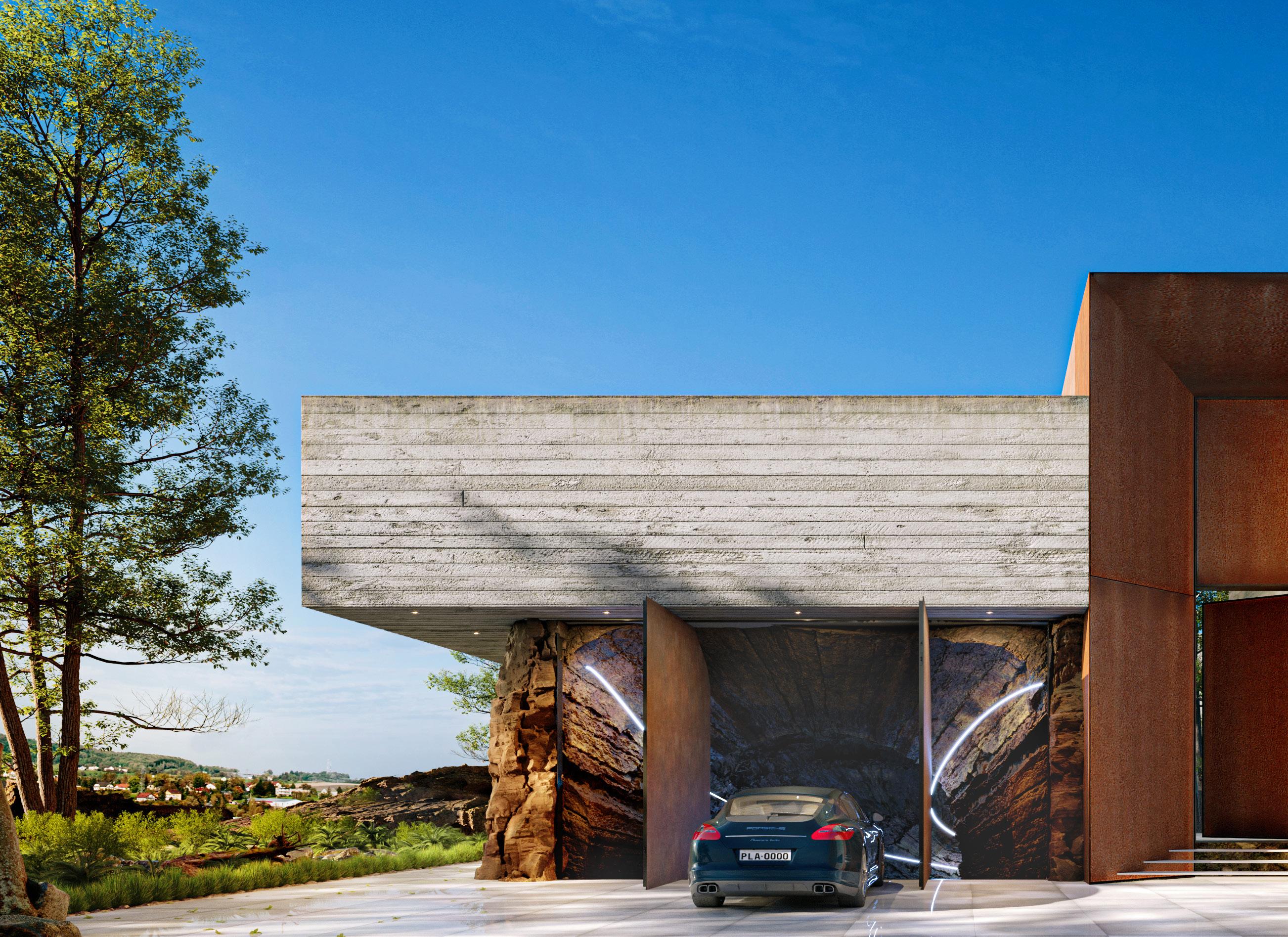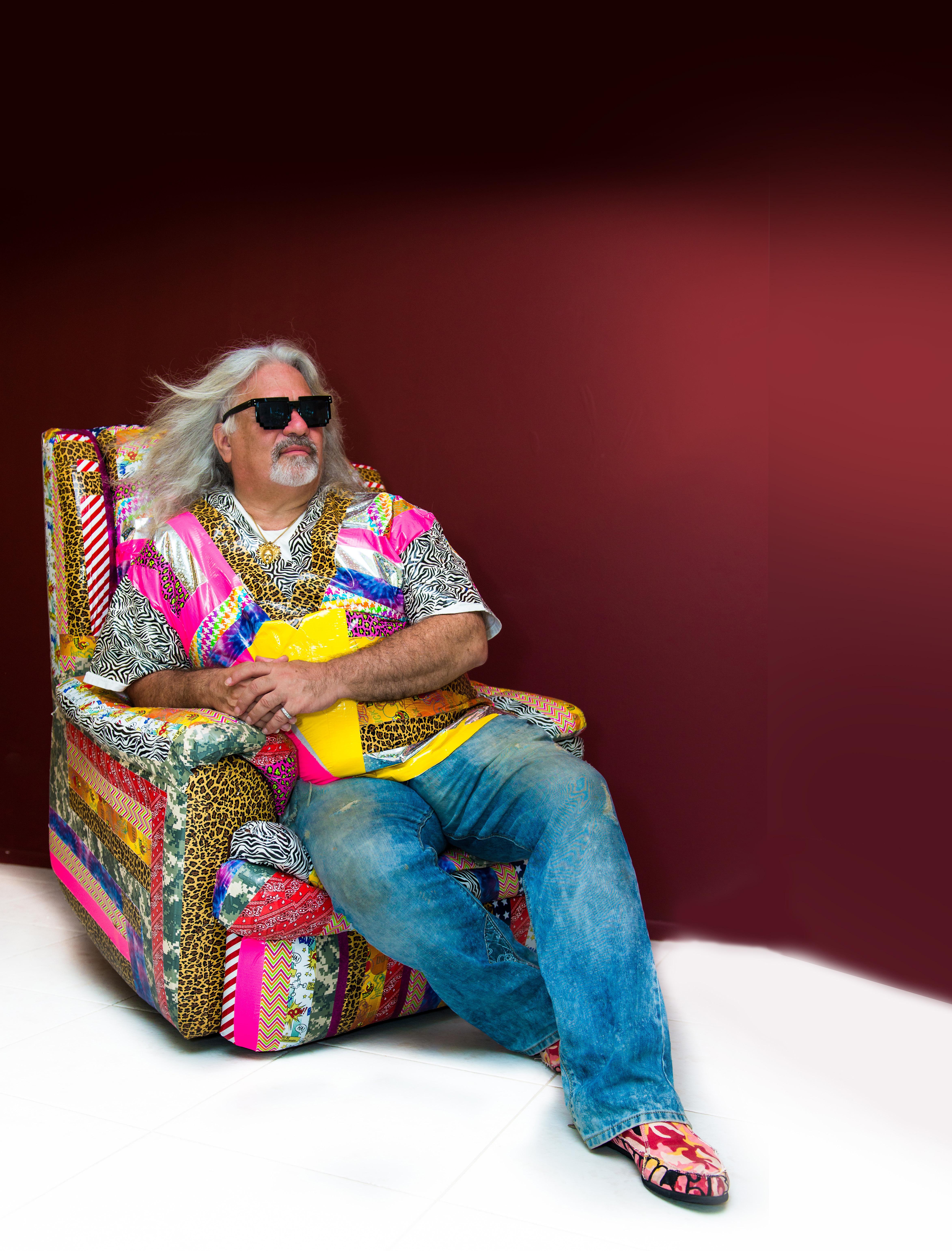F
O
N
F
E
A
T
U
R
E
D
H
O
M
E
S
Outside Sao Paolo A Weekend Home in the Open Sky
W
hen long-time clients of Ali Behnam Bakhtiar expressed a desire to build a weekend escape just outside of Sao Paolo, Brazil, the initial plan to build at the base of a lovely hillside soon evolved into a decision to look to the sky and build closer to the top. Choosing to positively use the height required immense structural support and beaming, including integration of the surrounding rock and working with suspension. To make sure the foundation was solid and seismic, the team used strong natural materials such as concrete, titanium and high quality bronze throughout, not just as a design choice but also as a functional necessity. Highlighting the stunning landscape, the house is designed to be as versatile and open as possible, with large water features and a super convertible roof. Being able to hear the sound of water, smell the fresh air and see the open sky within the house, gives the home a connection to nature rarely found in properties this size. The multiple swimming pools together form a fountain, with the upper swimming pool leading into the master’s private swimming pool and then again into the main swimming pool, which serves the guest house and pool house. The lower ground features a spa with a beautiful orchid garden to enhance the relaxing mood. Lateral planting and carefully 28
FON MAGAZINE / HOLIDAY ISSUE 2020 / FONMagazine.com
curated vegetation further envelops the house with conscious green, and the outside fireplace and all-round natural colour palate complete the holistic sense of balance. The home lives and breathes nature. This extends to power and water use as the property is built to be off the grid with solar panels, internal soil heating systems and water filtration systems supplying the house and gardens. “My clients had a multi-functional vision for the property; a party space, a business arena and a private family home. So, the rooms were designed to be easily transformed, divided and merged. The dining room, for example was fitted with soundproof sliding doors, to host the option of a confidential conference room,” said Ali Behnam Bakhtiar, who previously designed homes for the owners in Geneva, London, St Moritz and Saint-Jean-CapFerrat. The high tech subterranean garage space not only makes parking a futuristic experience, it also makes it reclaimable as a private night club. Strategically placed LED lights in the rocks and walls lead to underneath the house where a dual purpose room allows cars to be elevated away, bars to unfold, a dance floor to come through and in-built hydraulics to provide an instant lounge area. The transformation from garage to night club is easy, fun and fully in-line with the owners’ wish for malleability. The entertainment














