The Challenge Cup 2023 Awards
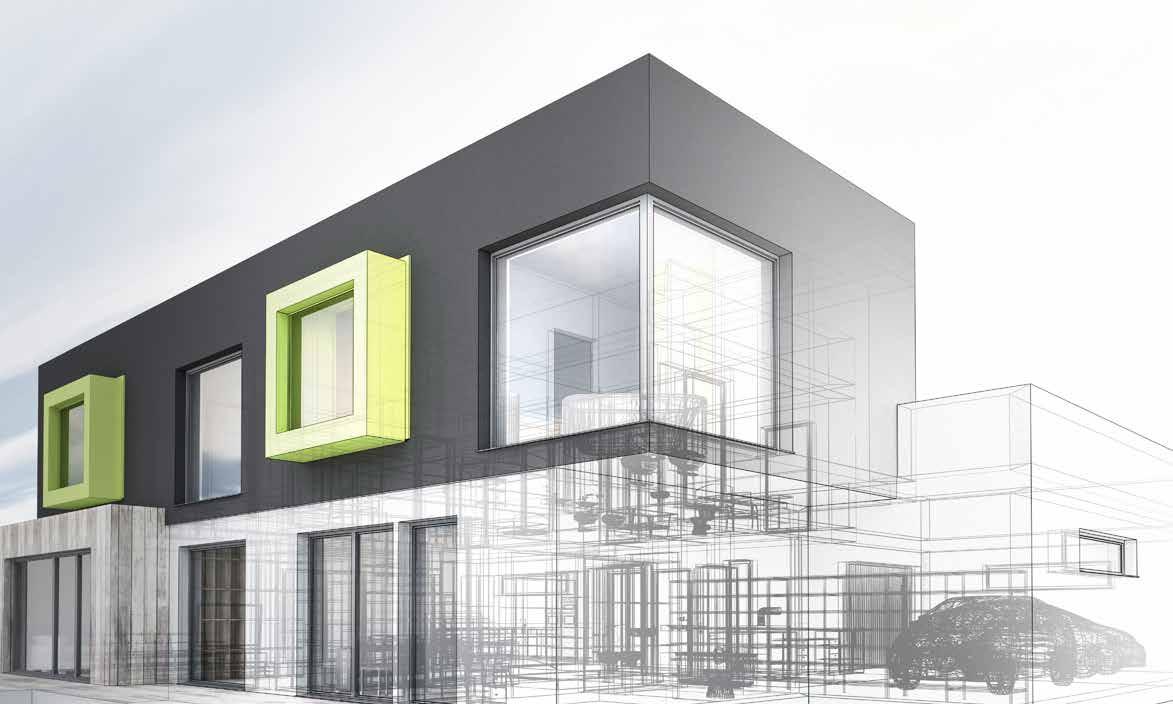 Presented by
Presented by
Fleetwood Australia is extremely proud to again support the fourth year of the Challenge Cup, an event we co-founded with prefabAUS. The standard of entries in 2023 was extremely high, underlining how the Challenge Cup is seen as an avenue for Australia’s next generation of built environment design professionals to put their skills and innovation to the test.
At Fleetwood Australia we view modular construction as an integral part of the building landscape, one that can provide solutions to some of our country’s most pressing issues.
We would like to thank leading universities across Australia for their involvement in this year’s Challenge Cup and, in particular, the students who participated. It has been wonderful to witness how teams have crafted their entries to fit the theme of “Building for the Future; NOW” and addressed the need for agile architecture, continuous evolution and development of buildings for future use. Our industry of tomorrow really is in good hands.
In partnership with prefabAUS, we have endeavoured to create an event of significance and that requires an eminent judging panel. Once more in 2023, we have the best of the best on our panel and I thank them for their time, professionalism and diligence.
Congratulations to all the entrants. On behalf of Fleetwood Australia I wish you all the best with your future careers, we look forward to seeing the designs you create.
Bruce Nicholson Chief Executive Officer, Fleetwood Australia


As Australia’s not-for-profit peak body for the off-site construction industry, prefabAUS is delighted to again partner with Fleetwood Australia in organising and delivering the 2023 Challenge Cup. This event showcases the best of what the prefabrication industry has to offer and is the best industry example of collaboration through education, advocacy and research.
This year’s Challenge Cup arrives at a pivotal time for the Australian building industry and, indeed, that of the wider world. Issues such as housing affordability and availability, time of delivery and progress to net zero are front of mind and prefabrication has a critical role to play in tackling these challenges.
The quality of entries in the 2023 competition is exciting and highlights not only the talent that is emerging through Australia’s best universities, but the future impact they will have on our world. I’d like to congratulate all the teams and students on their involvement and commend them on the hard work and innovation that has gone into their entries.
I’d also like to recognise the leading professionals from industry who have given their time to judge this competition. Your commitment to shaping the next generation is greatly appreciated.
We look forward to seeing everyone at the awards ceremony in late August at our annual prefabAUS Conference. I wish all of our entrants the very best of luck, both in this competition and their future endeavours in our industry.
02 The Challenge Cup 2023 Awards Welcome
Damien Crough Executive Chair, prefabAUS
Our thanks
University Partners




Judging Panel




03
Laurence Robinson Director Brand Architects
Joyce Ferng, Associate Director ANZ Modular Lead
John Lucchetti Director Collective Engineering
Prabin Pathak, Senior Structural Engineer, Arup
Monash University Archi International
Project Archi International
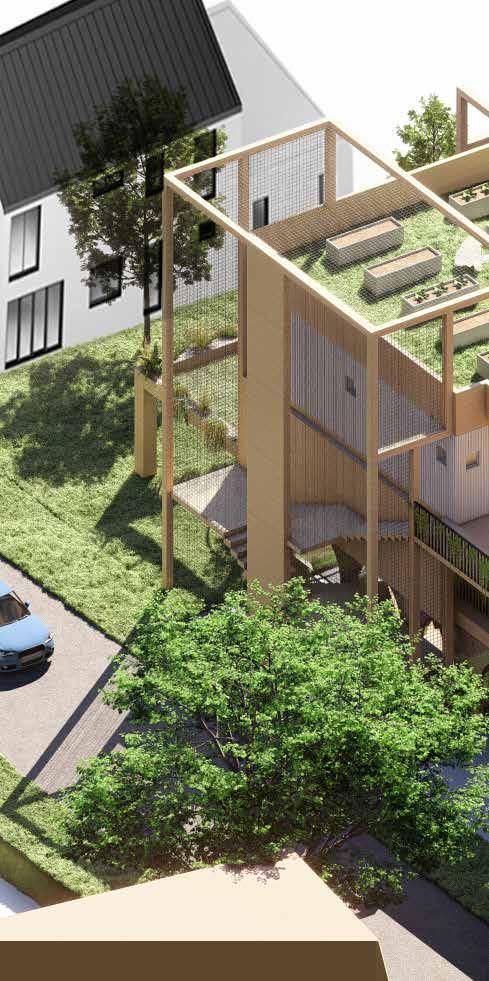
Submission Extract
The Archi International proposal for Malvern East in Victoria centres on a panelised building system built on the principles of net zero, material upcycling, disassembly, community engagement, sustainability and the promotion of longevity through a recycling life cycle. Its design prioritises flexible configurations and shared spaces for occupants to connect with one another, natural interactions that advance from the commercial area on the ground floor to foster social connection and create a vibrant sense of community. Meanwhile, the focus on sustainability and upcycling ensures reduced greenhouse gas emissions, minimised environmental impact and efficient resource conversation. The environmental consciousness is reflected by the choice of CLT timber beams and columns as the foundational framework, which also ensures structural integrity. In turn, the bones of the structure are held together with recycled steel connections - regulating the temperature of junctions and blocking UV light when necessary, while again aligning with a commitment to the upcycling of materials. A well-planned and efficiently scheduled construction process will provide for the modules to be finished in two weeks. Archi International aims to address the pressing needs of the present and build a sustainable foundation for the future.
04 The Challenge Cup 2023 Awards
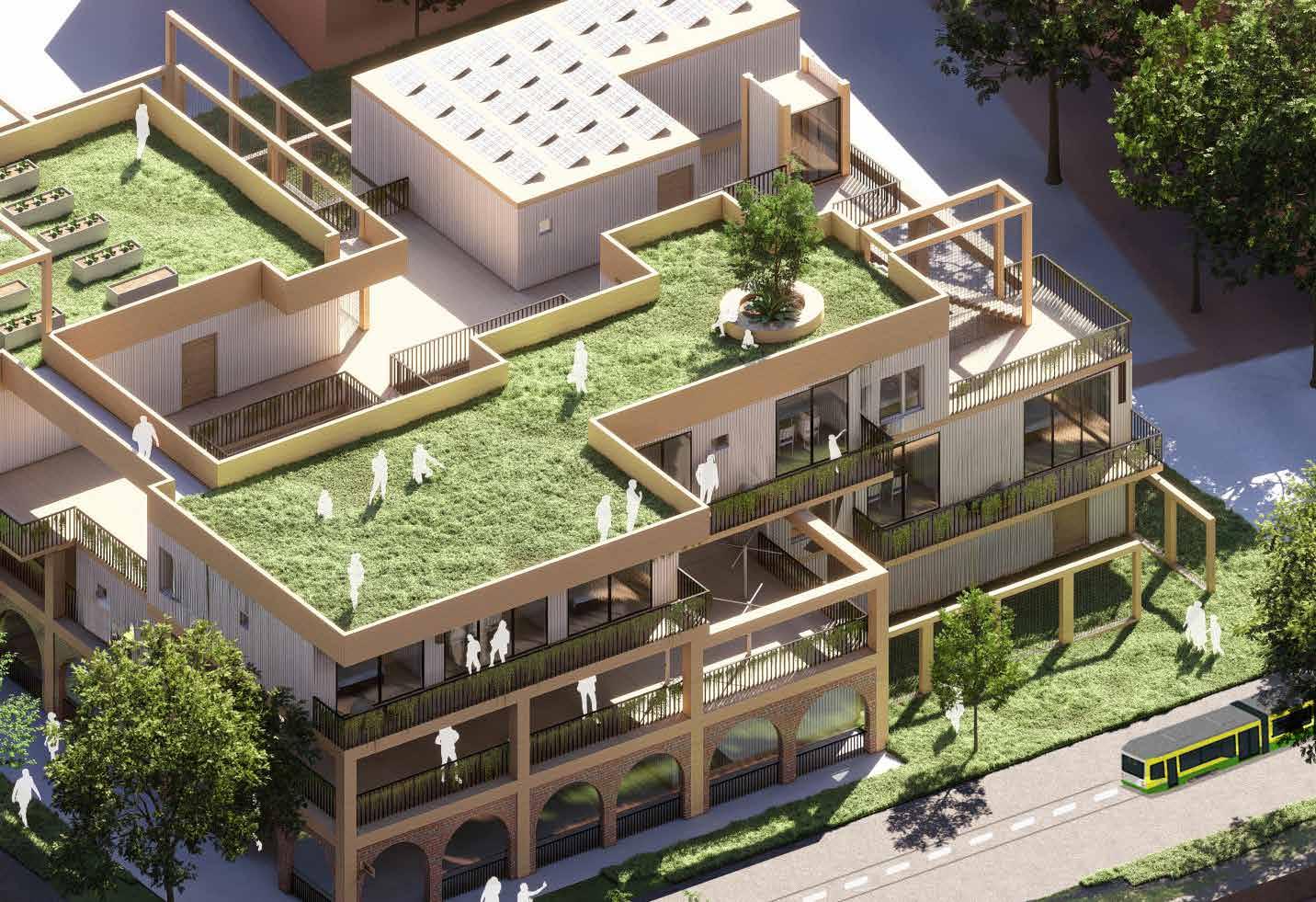
05
Western Sydney University Archvengers
Project Project XII
Submission Extract
Project XII aims to provide an innovative solution that will revolutionise residential building in New South Wales. The project focusses on amenity and adaptability for residents, affordable and fast design and construction, and community activation. This amenity is created through biophilic design and flexible floor planning, with natural elements and green spaces boosting residents’ health and wellbeing, providing natural light and maintaining a comfortable temperature. Joinery design and planning will ensure dwellings are adaptive to client needs and site conditions, while flexible floor plans, movable partitions and modular components enable easy reconfiguration to meet requirements. The modular design provides for fast approval, fabrication and assembly, and homes will be both affordable and sustainable. Project XII will minimise environmental impact and carbon cost through sustainable design principles, advanced energy efficiency technology, renewable energy, and other smart technologies. An intelligent and interactive environment is provided by Internet of Things (IoT) sensors, artificial intelligence (AI) and data analytics systems, which will facilitate automation, energy efficiency, and personalised user experiences. The building also fosters community engagement and social interaction through inclusive design features: shared spaces, communal facilities, and interactive platforms that promote collaboration, knowledge sharing, and a sense of belonging among residents.
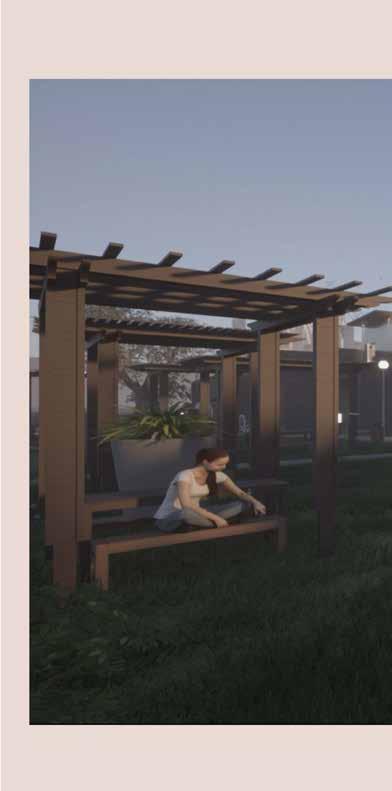
06 The Challenge Cup 2023 Awards
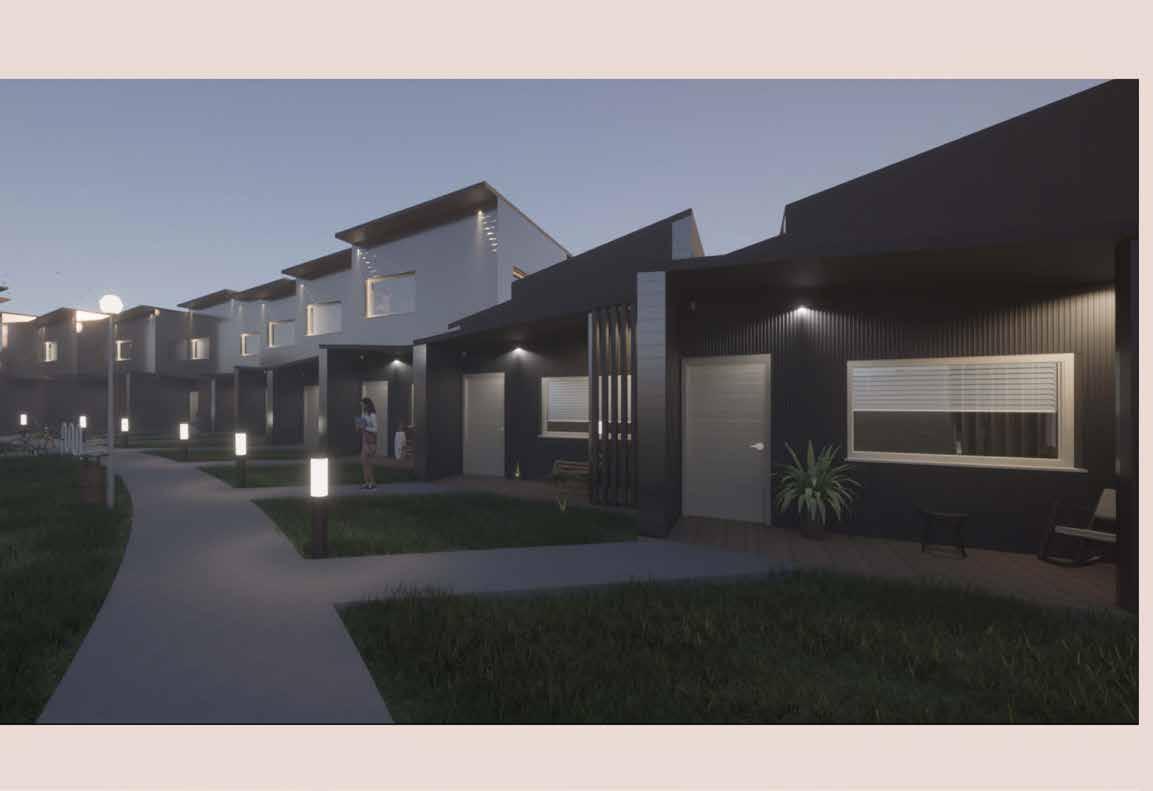
07
Monash University CRC 4.60
Project Malvern East
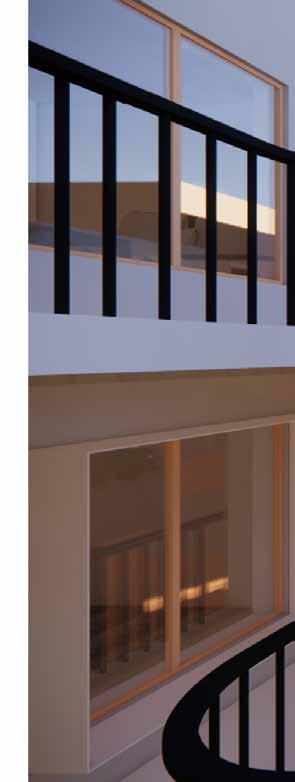
Submission Extract
This proposal for Malvern East in Melbourne centres on the concept of a stacked neighbourhood that promotes wellbeing of the community through social interactions and connection with nature. Shared communal spaces include a laundry, communitygrown garden and deck, while the ground floor will become a public space for small shops and workshop areas in which the community can build connections. The project focusses on agile architecture, with each module prefabricated and connected by loose fit framing. A focus on sustainability is reflected by the implementation of passive house design principles and effective ventilation to achieve energy efficiency, and the incorporation of green communal services, water tanks and other renewable energy sources allow it to be economical in the long term. The two semi-connected buildings are oriented to the north, maximising sun while receiving the southern breeze, and a central area between the buildings will further foster a sense of community. This design allows for a healthy living environment, with the ground garden promoting natural wellbeing and the core stairs being punctuated by greenery as people walk up them. Generous double-storey living rooms on the ground floor provide residents with a sense of spaciousness.
08 The Challenge Cup 2023 Awards
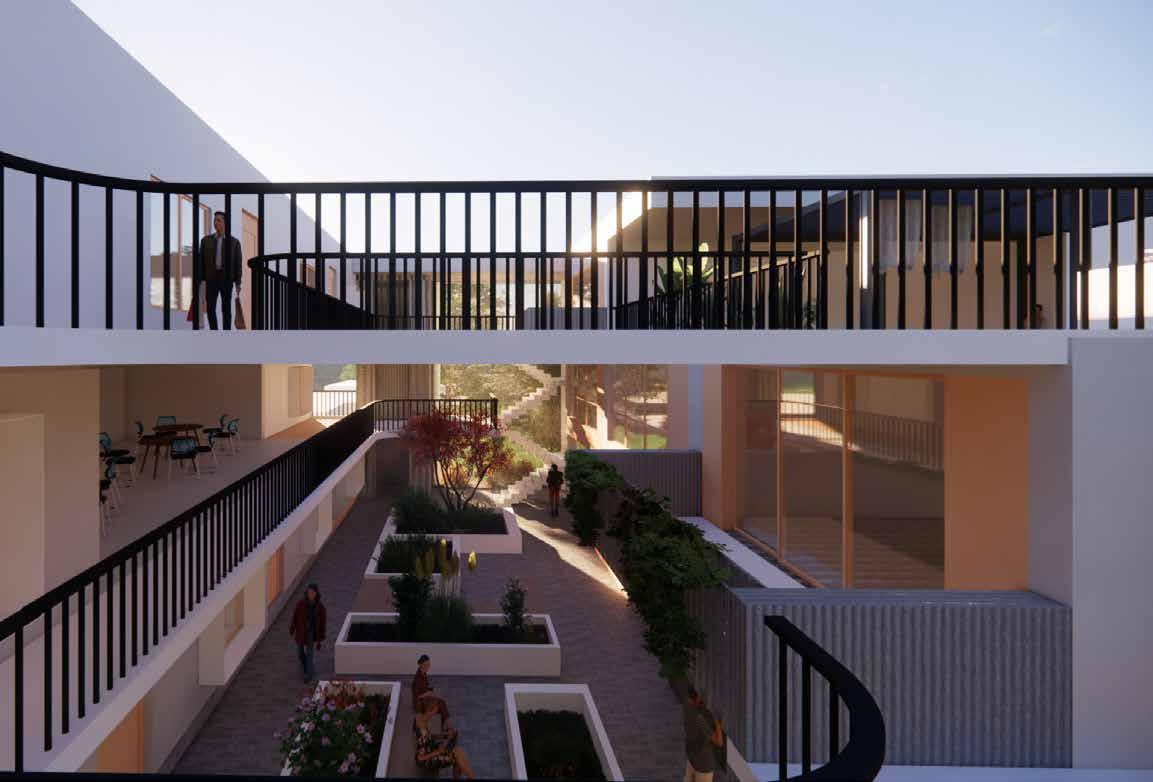
09
Monash University DAMS
Project Malvern East
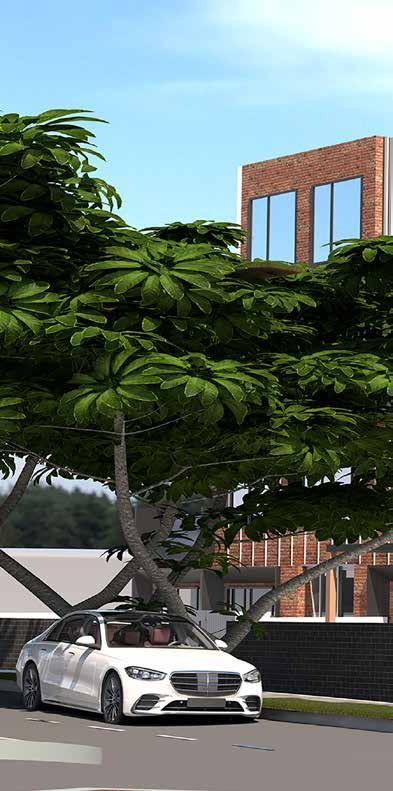
Submission Extract
The DAMS project for Malvern East looks to use the potential of traditional foundations to unlock opportunities in innovative design. By combining such existing foundations with cutting-edge solutions tailored to the resource and embodied energy challenges of the current world, this design proposal aims to steer future developments to new heights. In the first instance, this is done by implementing durable structural systems as bases or “skeletons,” to which non-structural, prefabricated components would be added, significantly increasing the flexibility of design options. The use of such longlasting structural systems would also cut down on construction and installation costs of prefabricated components, as well as facilitating future modifications. The proposal includes an “Evolving Catalogue” product model, which offers a range of components for highly-flexibile customisation, suitable for different building uses, configurations, and sites worldwide. This model can create high-end finishes within competitive time and cost parameters, through a combination of 2-dimensional panelised components and 3-dimensional volumetric components. This flexible approach, combined with maximised reuse of materials in both structural and prefabricated components, supports greatly reduced embodied energy over the lifetime of the proposed building, while also delivering multi-faced value to communities.
10 The Challenge Cup 2023 Awards
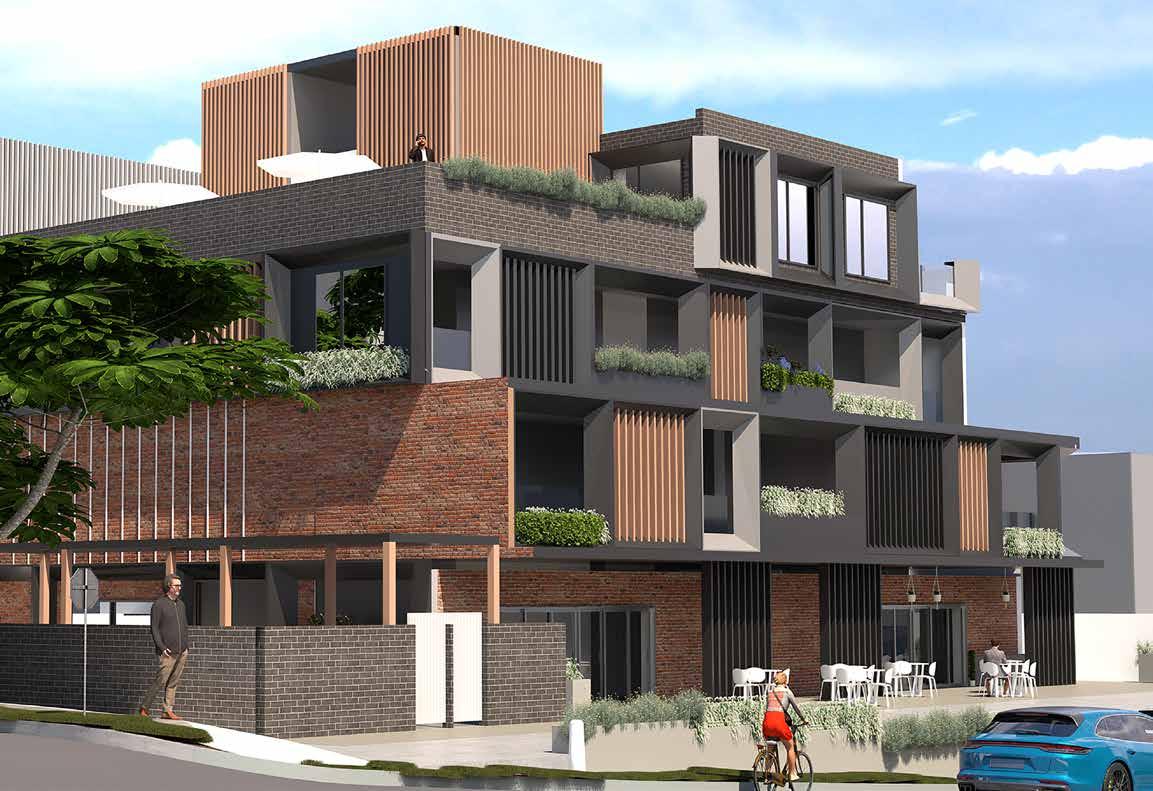
Curtin University
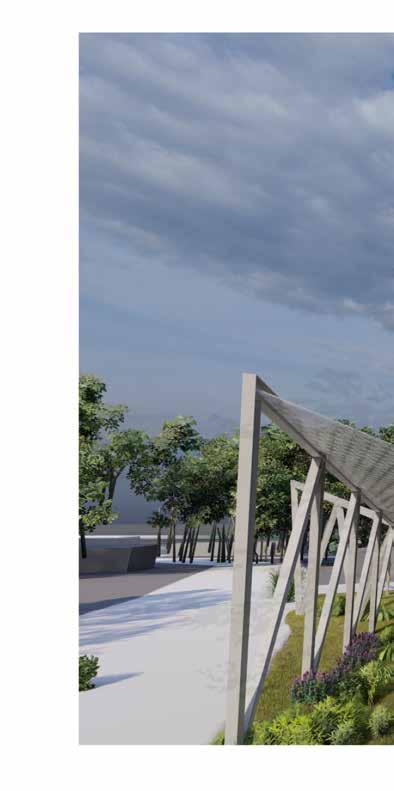
Project Wadjemup (Rottnest Island)
Submission Extract
This proposal consists of a system of modular apartments that can be disassembled and reassembled in different configurations and locations on the east coast of Wadjemup (Rottnest Island), a popular holiday destination off the coast of Western Australia. The defining principle behind the modular apartments is one of “Flow”, with the modules focused on natural airflow within and between structures through the use of a spaced approach. This spacing allows the spirits of the land to pass through unobstructed – an important cultural concept for the Aboriginal people –and also means all units have natural ventilation from all sides. There is a strong emphasis on innovation and sustainability in the modules. Use of smart materials, passive design features and efficient and sustainable building services will combine to reduce energy costs and overall impact on the environment, contributing to a design that will perform highly across the building’s life cycle. The modular apartments are constructed of 200 SHS steel beams and columns with 100 PFC floor and ceiling joists, connected through a bolted sleeve system. The consistent use of these structural members allows each module to fit together easily and provides for great flexibility in design combinations.
12 The Challenge Cup 2023 Awards
Flow
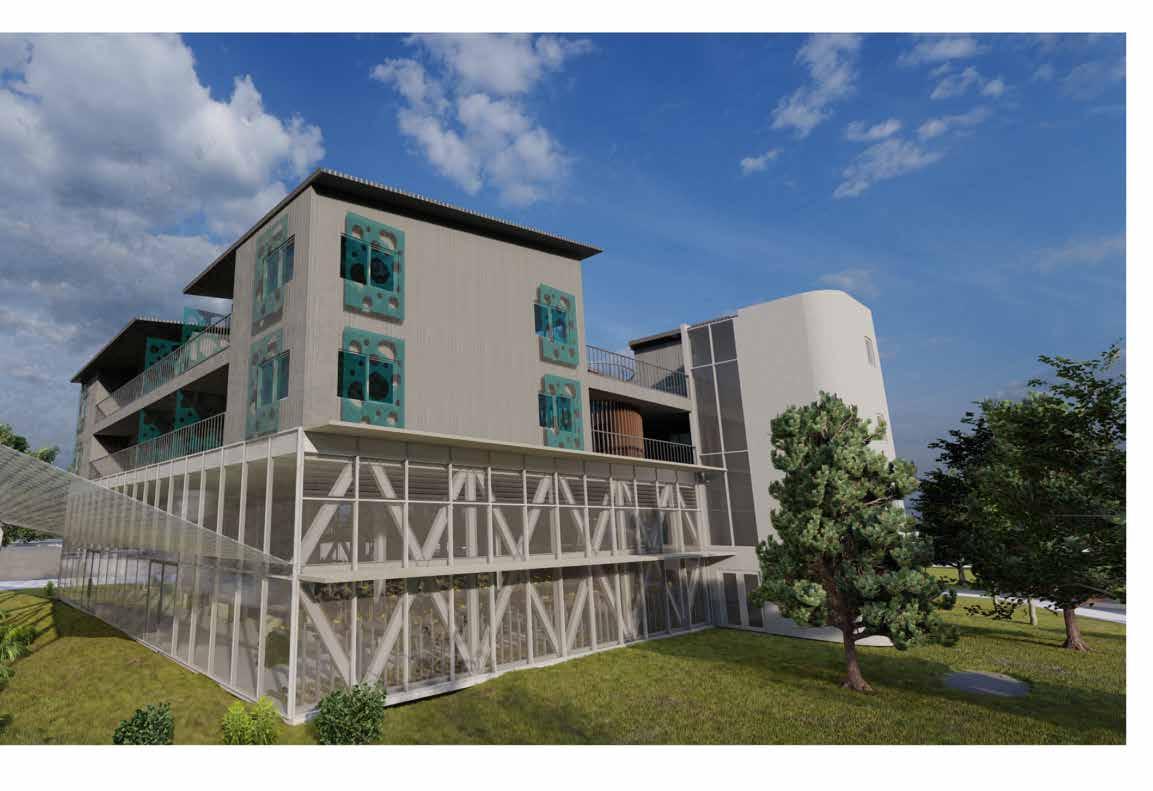
Monash University Hexad Studio
Project Malvern East
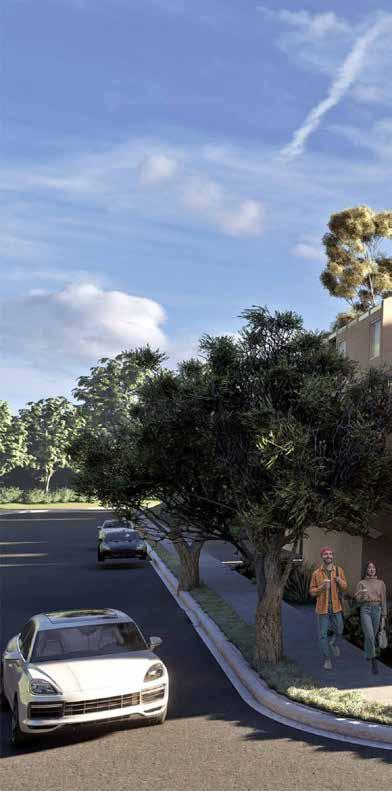
Submission Extract
Situated at 65 – 69 Waverley Road in Malvern East in Melbourne, the Hexa-Cell Residence is a testament to innovative, cost-effective, and sustainable architecture. This three-storey residence - consisting of prefabricated apartments - features a unique honeycomb structural design, a reflection of the building’s bio-inspired architectural approach. Comprising of one, two, and three-bedroom apartments, Hexa-Cell also hosts shared facilities on the ground floor, fostering community among residents and local inhabitants alike. This layout and design showcase a nuanced understanding of biomimicry, illustrating how inspiration derived from natural constructs like the honeycomb structure in beehives can profoundly impact architectural practice. The agile architectural strategy of Hexa-Cell shines through in its innovative use of prefabricated modules. By transforming the conventional twodimensional honeycomb pattern into a three-dimensional modular design, each unit, measuring 6m x 2m, can be expanded or condensed according to needs. This modular approach facilitates the creation of various rooms, including bedrooms, bathrooms, living spaces, and balconies within each dwelling. Most notably, these modules are incredibly adaptable; residents can customise their living spaces, adding or removing modules as required. This flexibility allows for optimal light exposure and effective thermal management, contributing to a home that is flexible, sustainable, and resilient in its design.
14 The Challenge Cup 2023 Awards
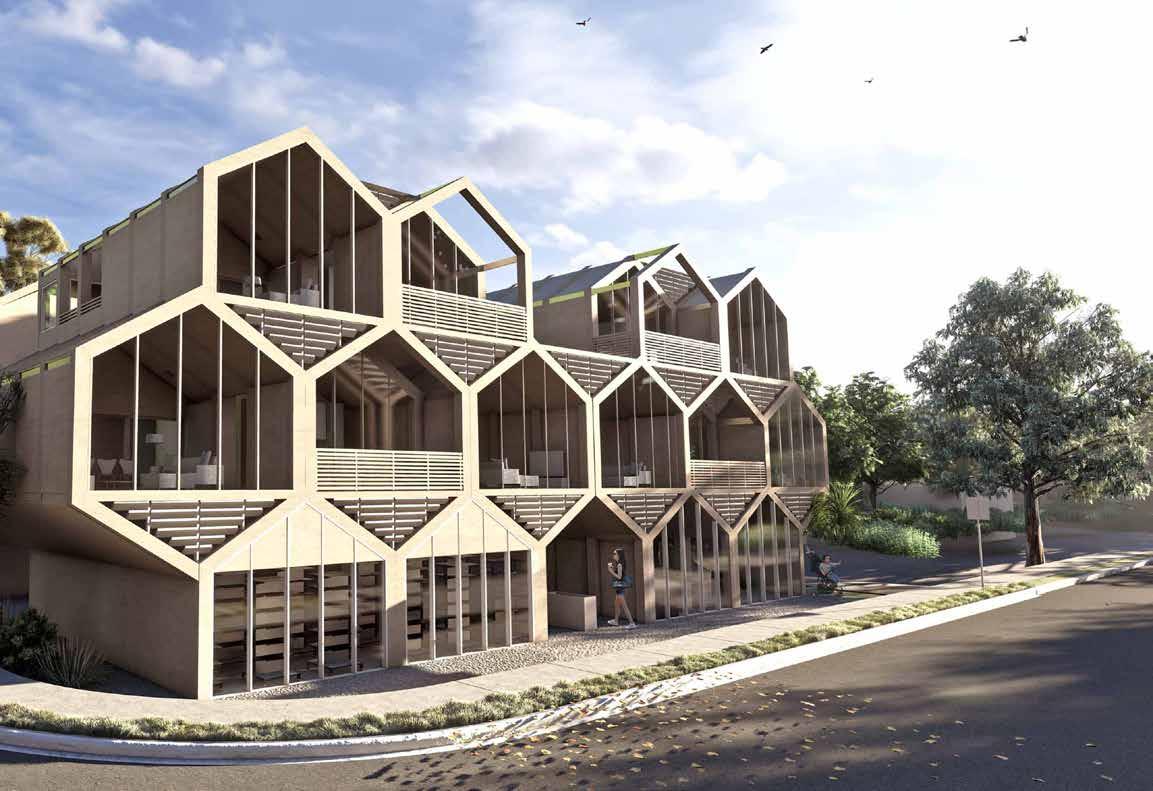
15
Curtin University Metamorphic Abode
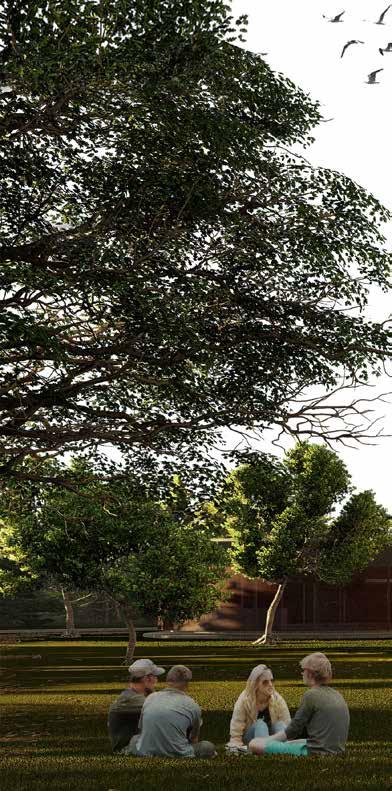
Project Wadjemup (Rottnest Island)
This multi-storey project on Western Australia’s Rottnest Island showcases an endeavour to build versatile environments in anticipation of serving users for various activities. The Pedal & Flipper hire facility will occupy the first two floors, with modular housing above. High importance has been placed on developing safe and useful spaces that meet construction requirements while also incorporating technological advancements and promoting energy efficiency. The project includes not only a straightforward reconfiguration method allowing for fast dismantling and reassembling at a new location but also multidisciplinary collaboration between architects and engineers to create a net zero design. Integration and planning of essential services such as plumbing, electricity, heating, ventilation and airconditioning, and communication is made more efficient by the modular components. Meanwhile, robotics, Internet of Things (IOT) and building information modelling have been introduced for off-site construction, online sessions for residents on energy-consciousness and after-construction modelling. Local building codes, regulations, and climate conditions have been considered to ensure compliance and optimise performance of the design. The initiative intends to encourage the construction of green buildings with the functionalities and services required for modular dwelling and commercial leasing space.
16 The Challenge Cup 2023 Awards
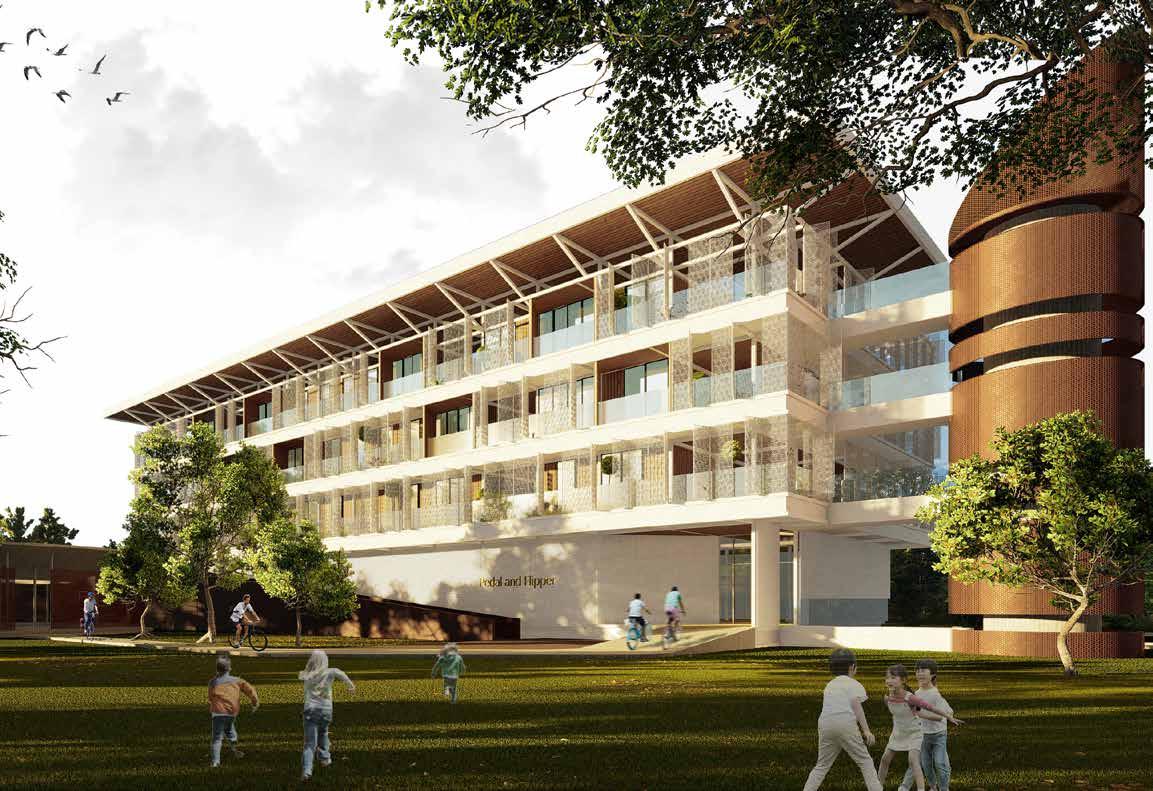
17
Curtin University
Pedal and Flipper Precinct
Project Wadjemup (Rottnest Island)
Submission Extract
The Pedal & Flipper Precinct project embodies sustainability and innovation, with its plan to upgrade a hire facility on WA’s Rottnest Island and add to the complex through the installation of 10 modular apartments and community spaces. Materials used in the project are either recycled or implement innovative technology, including cotton insulation, playscape surfaces made of tyre crumbs, ceramic tiles made from waste, solar window glazing that generates electricity and solar roof tiles set at the optimum angle for absorption. Courtyard shrubs increase cooling through evapotranspiration, while greywater from showers, basins and washing machines is recycled and used for irrigation. Building modules will be constructed by a robotic production line, and design for manufacture and assembly (DFMA) features include connections that allow modules to be easily disassembled and reconfigured. The facades of the building are also easily removed and replaced via a clip-on system. By creating two key modules that can be used for four different apartment configurations, modules can be repeatedly manufactured, reducing waste and improving efficiency. The sense of innovation extends to other parts of the project, with VR technology used during the design process and 3D LiDAR scanners employed to collect real-time aerial imagery of the site.
18 The Challenge Cup 2023 Awards 8330 4000 4000 4000
8330 8330 8330 5835 8330 4000 4000 4000 4000 4000 4000 6000 4000 PEDAL & FLIPPER 19
Curtin University
Quokka Quarters
Project Wadjemup (Rottnest Island)
Submission Extract
The proposed Quokka Quarters redevelopment of Pedal & Flipper seeks to meet growing demand for sustainable, community-orientated developments, incorporating a four-level development that would see the hire facility occupy the first two floors and two floors of residential units above that. The integration of residential living space with mixed-use facilities allows for practicality, innovation and versatility, traits that would benefit future developments on the Rottnest Island setting. The project aims to create a cohesive environment of community, nature and built form, promoting bike culture and visitor/tourist-friendly features, and fostering social interaction, without disrupting the history of the island and its native flora and fauna. The development will also integrate Indigenous perspectives that acknowledge the cultural history of the land. The design focuses on use of sustainable materials that have a minimal environmental footprint and contribute towards net zero aspirations, including renewable resources such as responsibly-sourced timber. The forward-facing and flexible aspect of the project is also reflected by the ability of residential modules to be easily disassembled, reassembled and adjusted on a second site, in line with differing visions and requirements. Again, this showcases a commitment to sustainable practices by reducing waste and optimising use of resources.
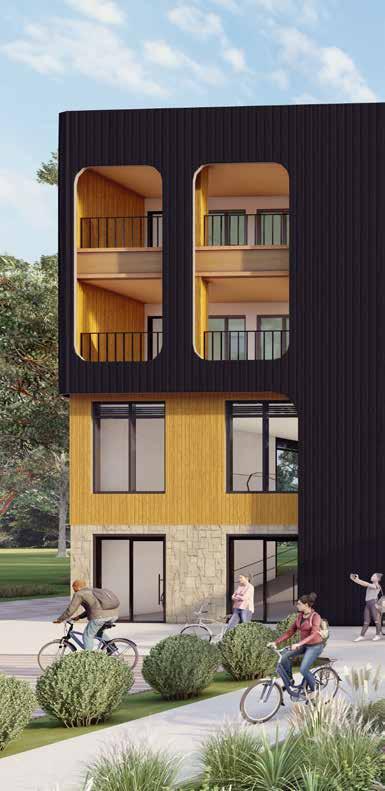
20 The Challenge Cup 2023 Awards
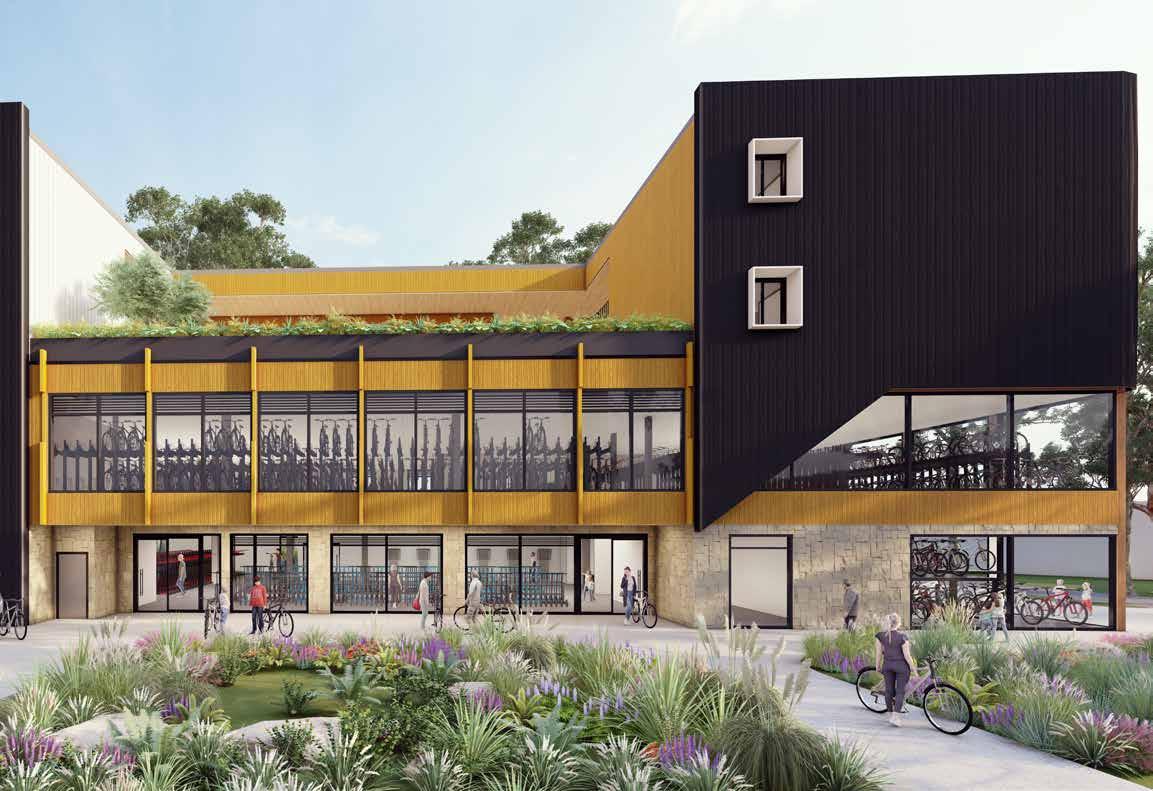
21
Curtin University A New Heart
Project Wadjemup (Rottnest Island)
Submission Extract
The New Heart Pedal & Flipper redevelopment scheme embraces sustainability by ensuring that every unit is composed of recycled steel, which significantly reduces CO2 emissions in construction, in addition to reducing energy and iron ore required. The project has a strong focus on the circular material economy, with mycelium (a root-like structure of fungus), recycled paper and metal industrial waste all helping create sustainable luxury finishes. Meanwhile, Hebel Power Panels have been used for the building’s wall and facades, again offering significant benefits in terms of reductions in embodied carbon and energy. The design incorporates a two-storey bike hire facility under two floors of apartments, which are intended initially to serve as short-stay accommodation for Rottnest Island’s ferry-in, ferry-out workers. The modular construction of the apartments means they can be easily moved at end-oflife (approximately 20 years) to take on a new role as beachfront accommodation for holiday-goers. The project also includes Café Handelbarr, a hybrid café and bar that helps create an informal place for tour groups to meet and aims to introduce a “hole in the wall” culture to Rottnest hospitality. A proposal for a future project to recycle plastic rounds out the project’s net zero aspirations.
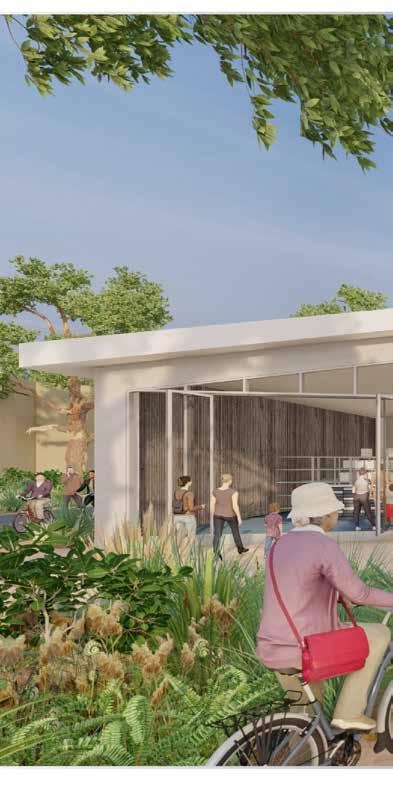
22 The Challenge Cup 2023 Awards
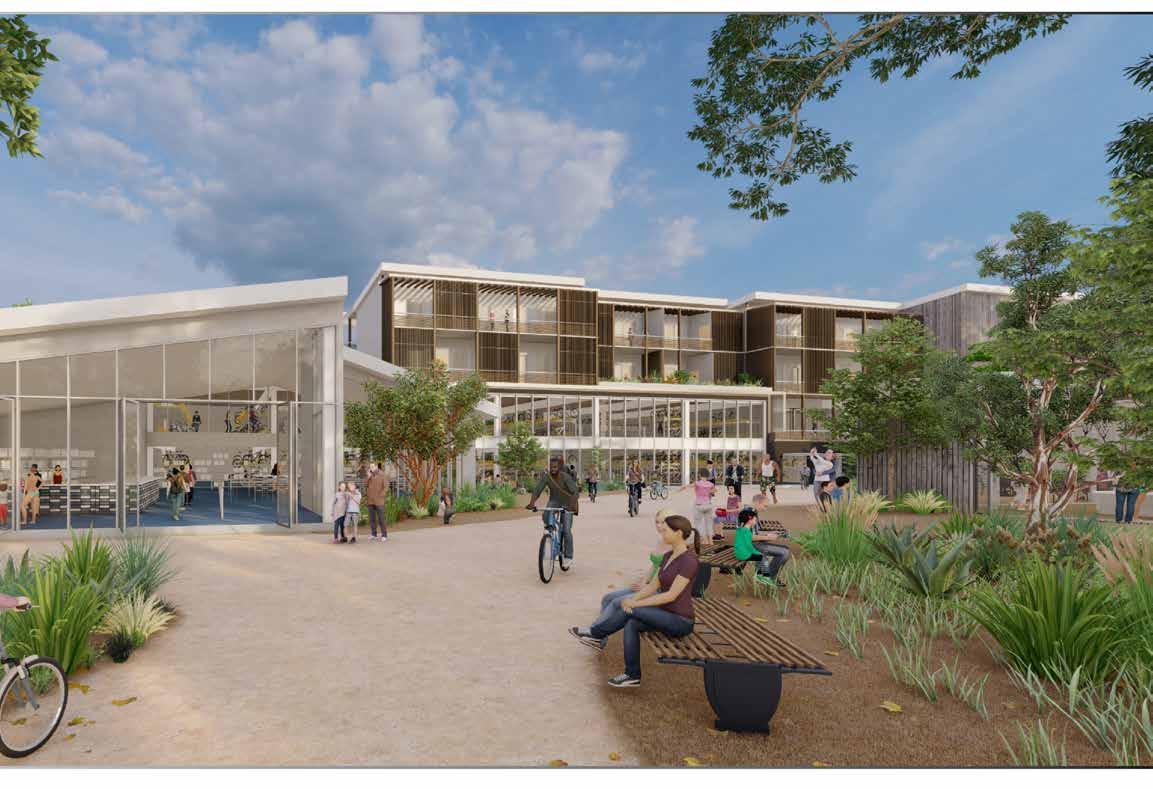
23
Curtin University The Baleen
Project Wadjemup (Rottnest Island)
Submission Extract
The Baleen project imagines not only modular holiday accommodation apartments on Wadjemup but also open source architecture that will have global impact. With a modular block construction system that can be shared, downloaded and assembled anywhere in the world via creative commons, these apartments will provide accommodation in Australia and also a foundation from which developing economies elsewhere can progress their net zero aspirations. The two floors of modular apartments that will sit above the Pedal & Flipper facility are built to have life beyond their initial location: they can easily be reconfigured, disassembled and reimagined, put on a shipping container to assist with disaster relief or even flat-packed and kept in storage until needed again. Each apartment module is designed to slide, lock and then connect without disturbing apartments above and below, while cross-ventilation is promoted by the fact there are no shared walls. A range of other features contribute to the net zero theme, including recycled building materials, modular roof gardens, photovoltaic roof tiles, heat recovery ventilation and communal composting. A changeable facade of timber sliding shutters to block out views, wind or sun, can be exchanged for more permanent shading depending on the location of the build.

24 The Challenge Cup 2023 Awards
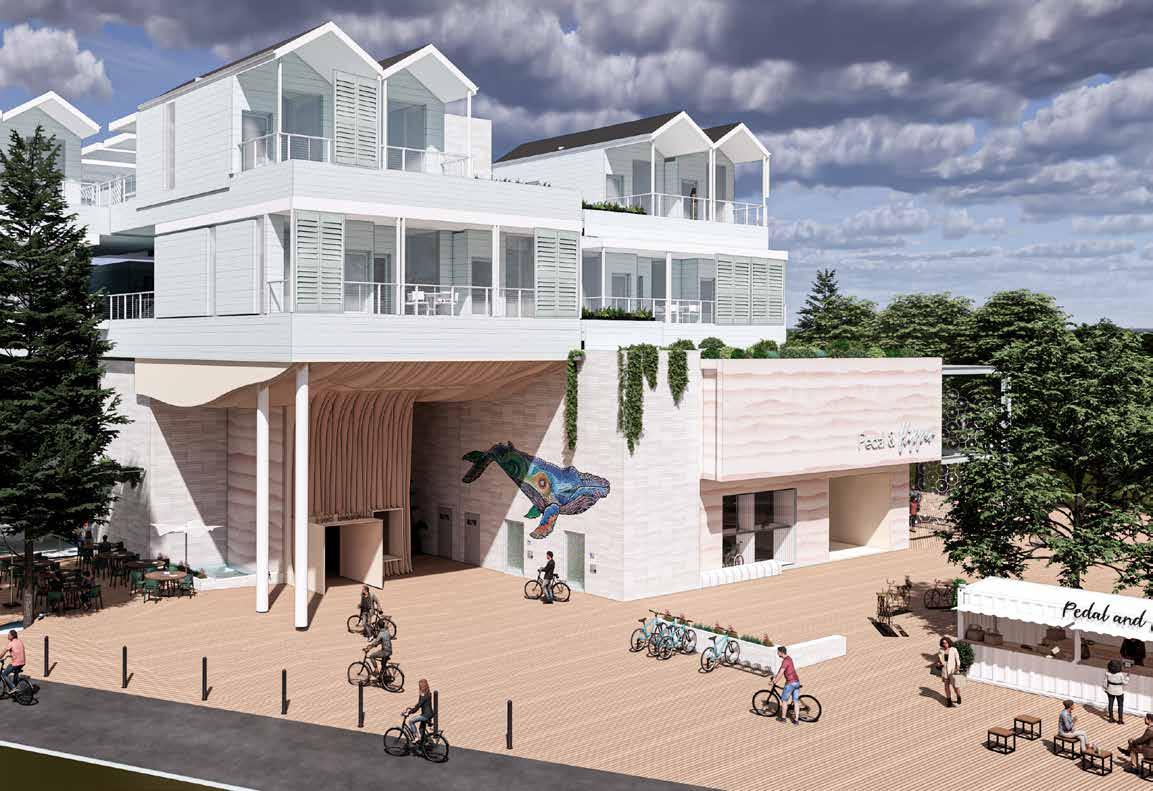
Curtin University
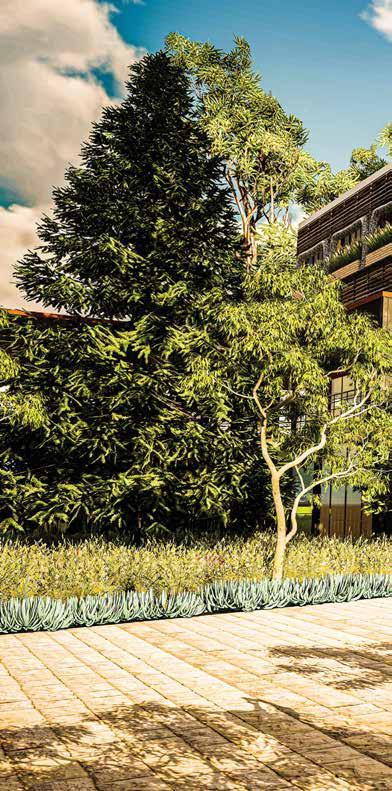
Wadjemup Bike Stay
Project Wadjemup (Rottnest Island)
Submission Extract
This reimagining of Rottnest Island’s Pedal & Flipper demonstrates a variety of strategies that aim to foster a community centred around bike culture and complement the existing diving and tourism culture that is unique to Rottnest. The main approach is to view the built form in conjunction with the landscape, an important relationship that promotes environmental sustainability. The project revolves around a concept that built form and landscape should complement rather than compete, and this carries through into Wadjemup Bike Stay’s design drivers around Indigenous perspectives, the natural character of the island and expressions of bike culture. The design leans heavily into the use of recycled and recycled materials where possible and also allows for easy disassembly and flexible reconfiguration to fit into the site’s needs. One of its most notable aspects is a focus on the incorporation of greenery, including on the building façade. Overall, these drivers of design aim to produce a place that delivers value for the future of Rottnest and an integration into the circular economy of metropolitan Perth. Supporting local business and the economy will boost tourism and provide for the creation of a unique experience in the southern hemisphere’s largest bike storage facility.
26 The Challenge Cup 2023 Awards
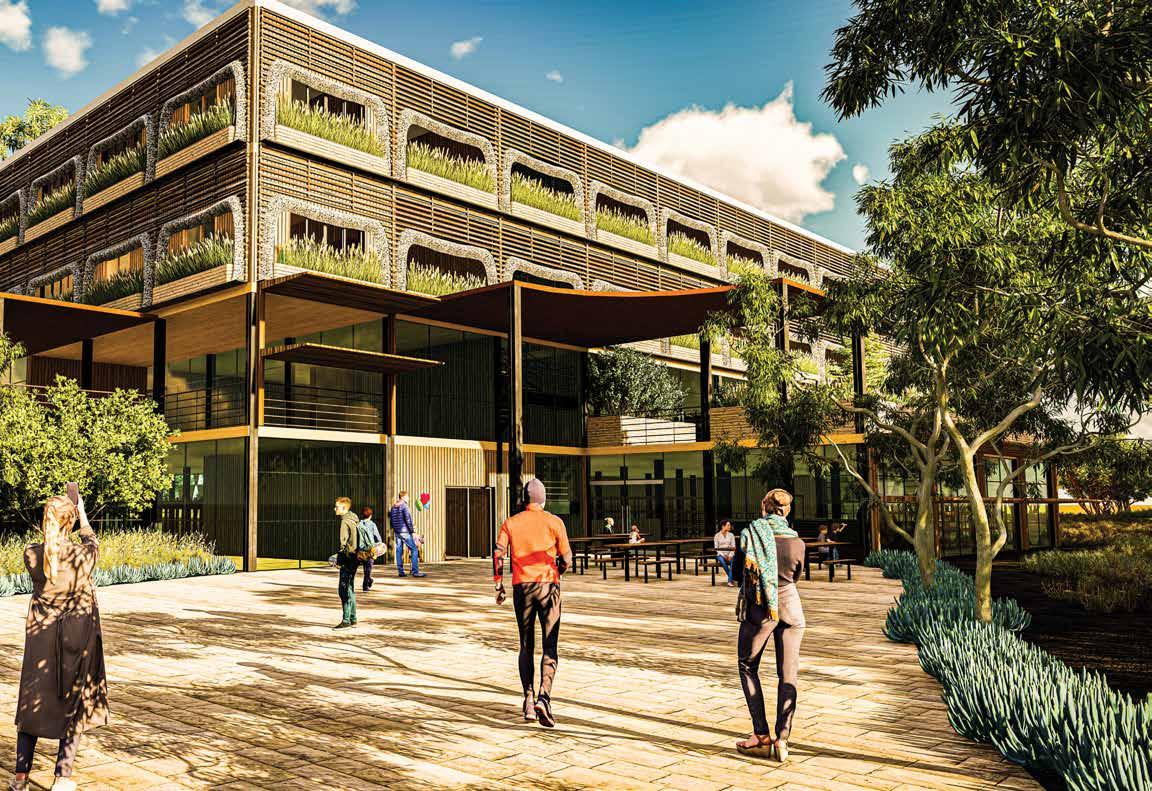
Curtin University
Timber Waves
Project Wadjemup (Rottnest Island)
Submission Extract
Climate change is the existential crisis of our times and something this redevelopment of Pedal & Flipper seeks to tackle through the use of design for manufacture and assembly and a variety of other innovations. With the building and construction sector accounting for 30 per cent of carbon emissions and also being challenged by resource scarcity, this design – featuring two floors of apartments above commercial premises - presents a possible solution through the predominant use of mass timber modular structural systems that can be manufactured off-site and the assembled on-site. Timber elements include cross-laminated timber (CLT) wall and slab, glue-laminated timber timber (Glulam/GLT) columns and beams, and woodfibre insulation, which are supplemented by prefabricated recycled steel members and precast fly-ash concrete panels to reduce the project’s carbon footprint. Renewable energy generation features such as solar panels, solar glass and micro-wind turbines are used on the roof to create a sustainable built form, while solar shading devices such as perforated screens, vertical louvres and second-skin facade systems reduce the solar heat gain coefficient of the building and increase its energy efficiency. Integrated greenery and water features help create an ambient micro-climate for the comfort of residents and visitors alike.

28 The Challenge Cup 2023 Awards
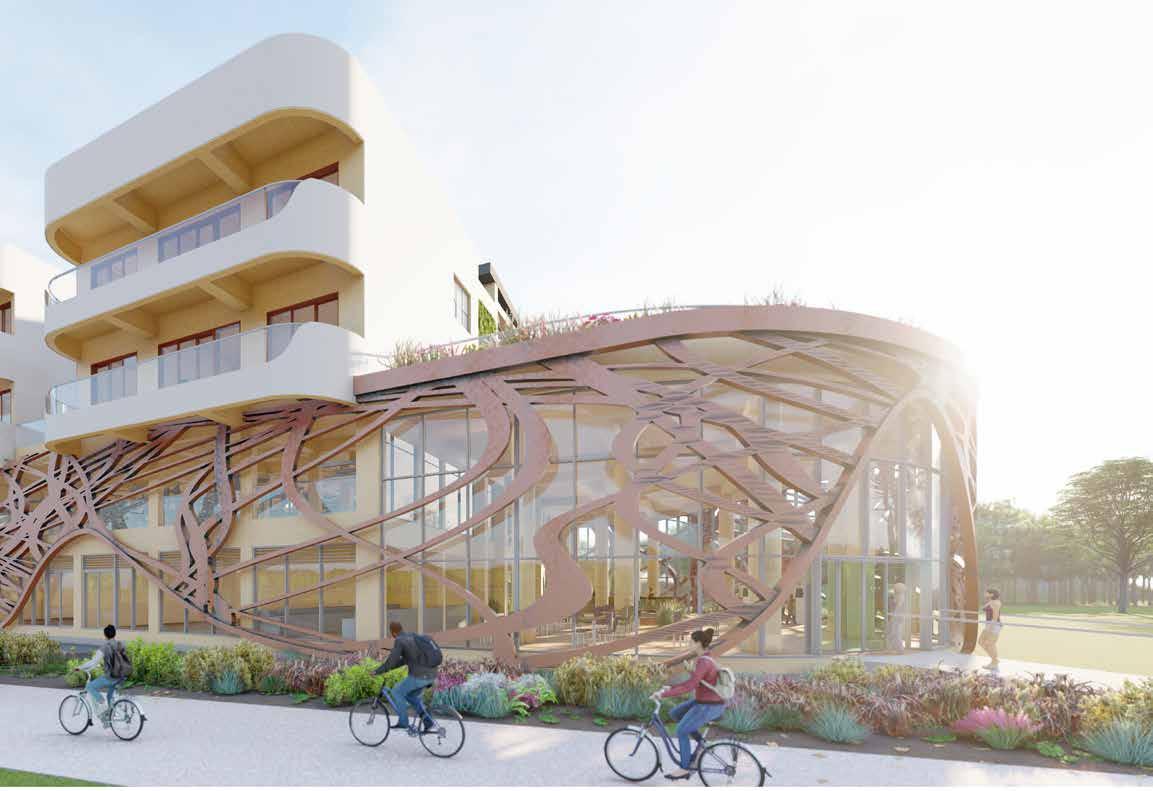
Curtin University WAVE
Project Wadjemup (Rottnest Island)
Submission Extract
Wave is inspired by the local natural and built character of Rottnest Island, with the coastline and sand dunes informing its sweeping and fluid form. The aim of incorporating curved timber façades and screens was to demonstrate the possibilities of modular architecture to look different than people expect and investigate its ability to be integrated within a site to look cohesive and intentionally-designed. This modular design solution, initially comprising apartments atop the Pedal & Flipper hire facility, focuses on minimising embodied energy by using carbon-negative and neutral materials such as hemp-lime biocomposite walls, glue laminated timber structural columns and beams, and highly efficient Rippman flooring systems. The design and its materiality allow for a reduction in electrical heating and cooling as they are highly insulative and thermally efficient, with the use of timber screens allowing for shade and passive ventilation within spaces. Each module can stack upon the other using a simple pinned connection, for ease of construction, disassembly, and reconfiguration at a second coastal site on Rottnest. The design promotes integration within the natural environment using natural materials, incporporating native gardens, and preserving all the native trees on the site to sequester carbon and increase biodiversity.
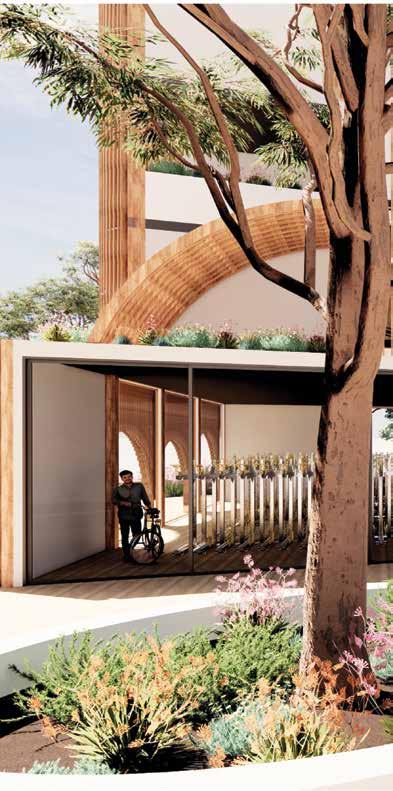
30 The Challenge Cup 2023 Awards
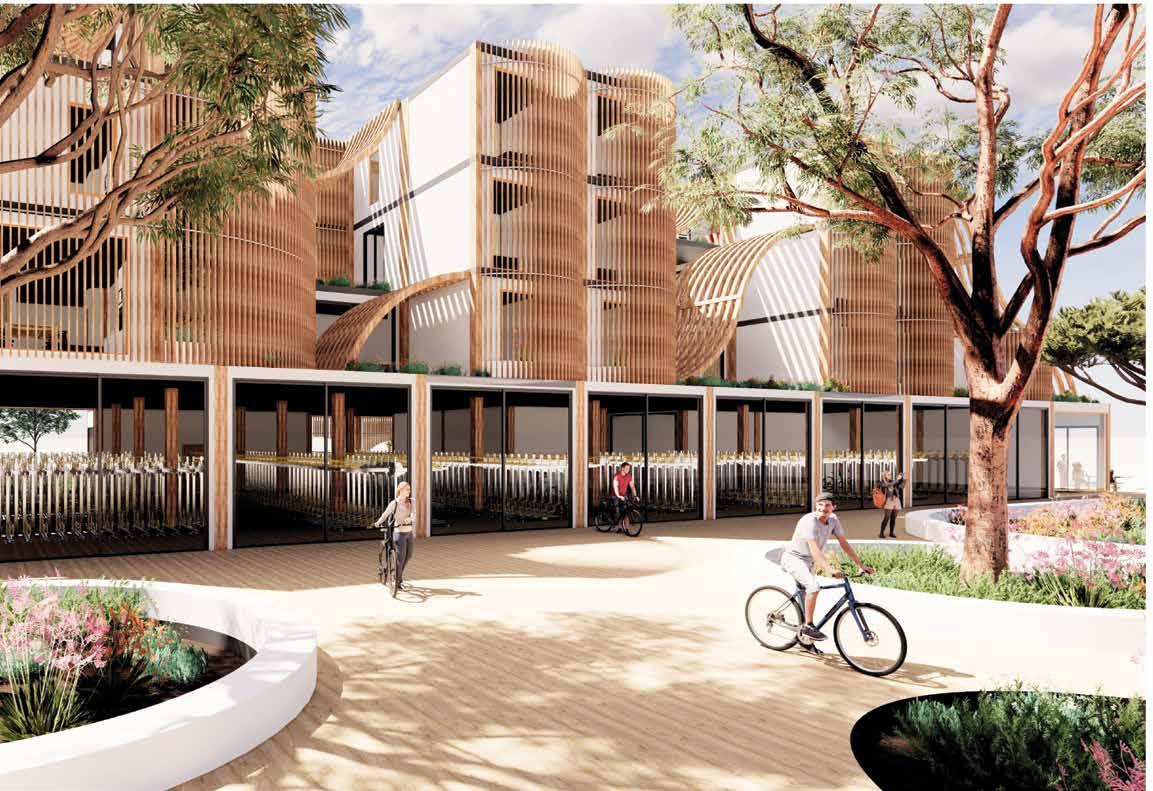
Contact us for more details: Brendan Pope Head of Design and Innovation Fleetwood Building Solutions 0498 010 261 BrendanP@fleetwood.com.au Damien Crough Co-founder & Executive Chairman prefabAUS 0401 441 644 damien.crough@prefabaus.org.au Presented by
 Presented by
Presented by















































