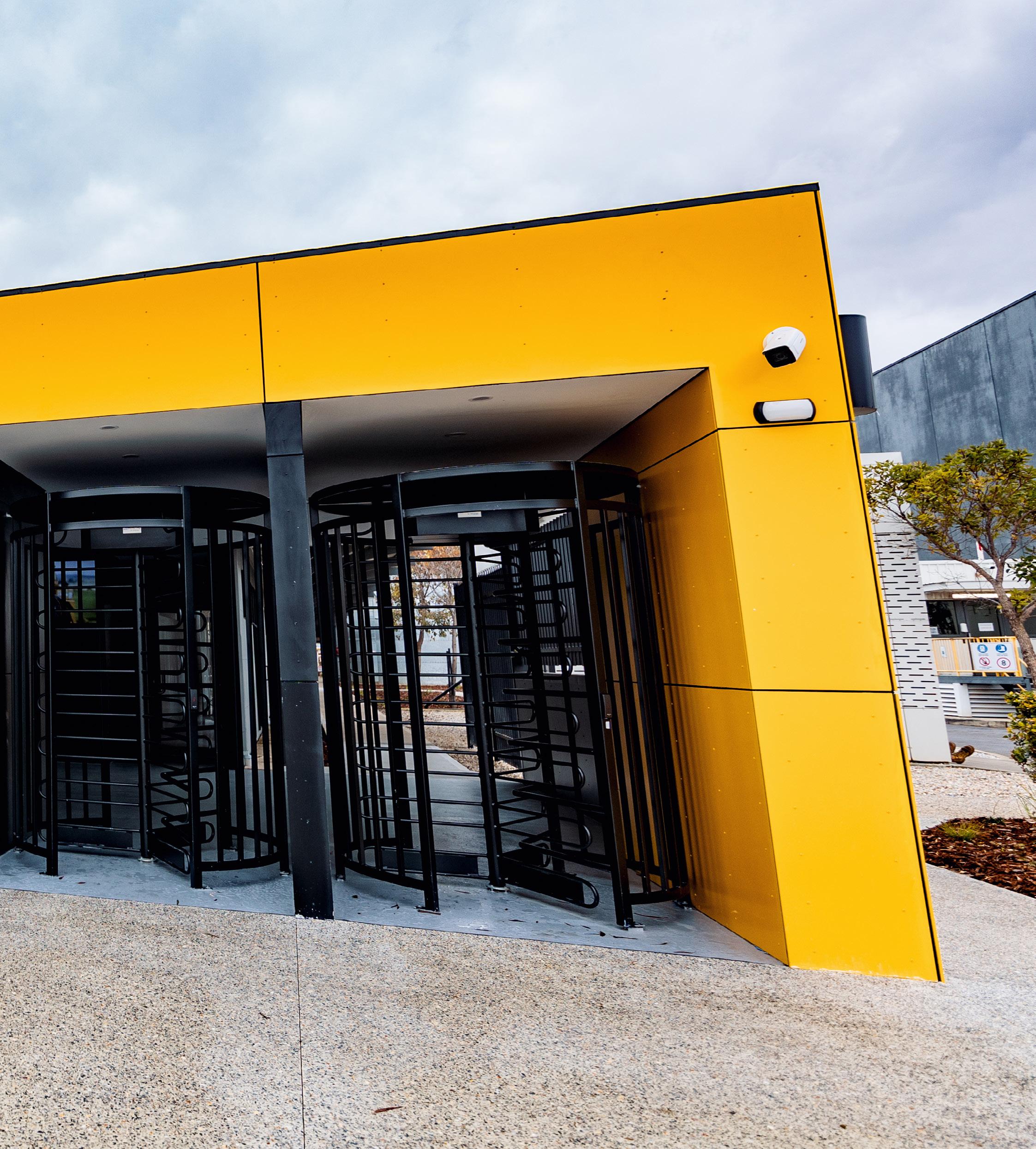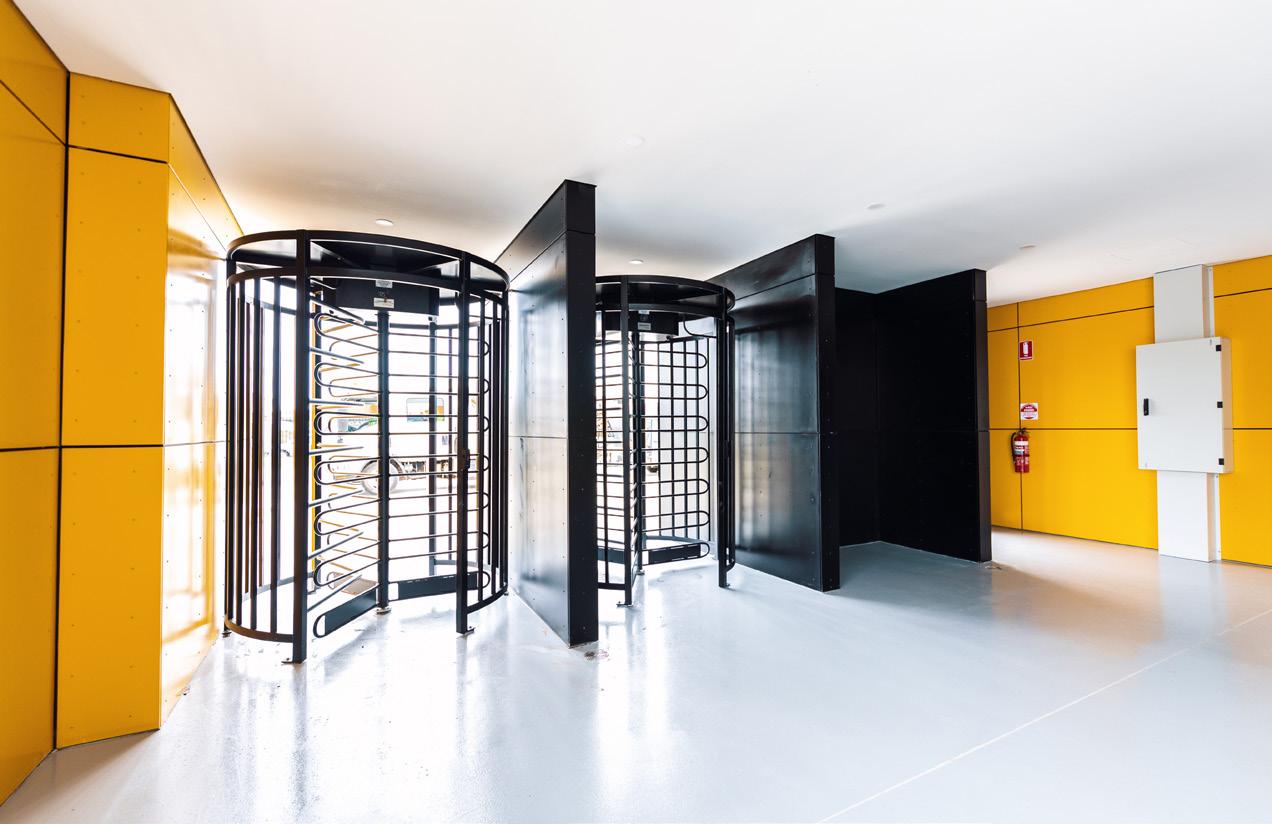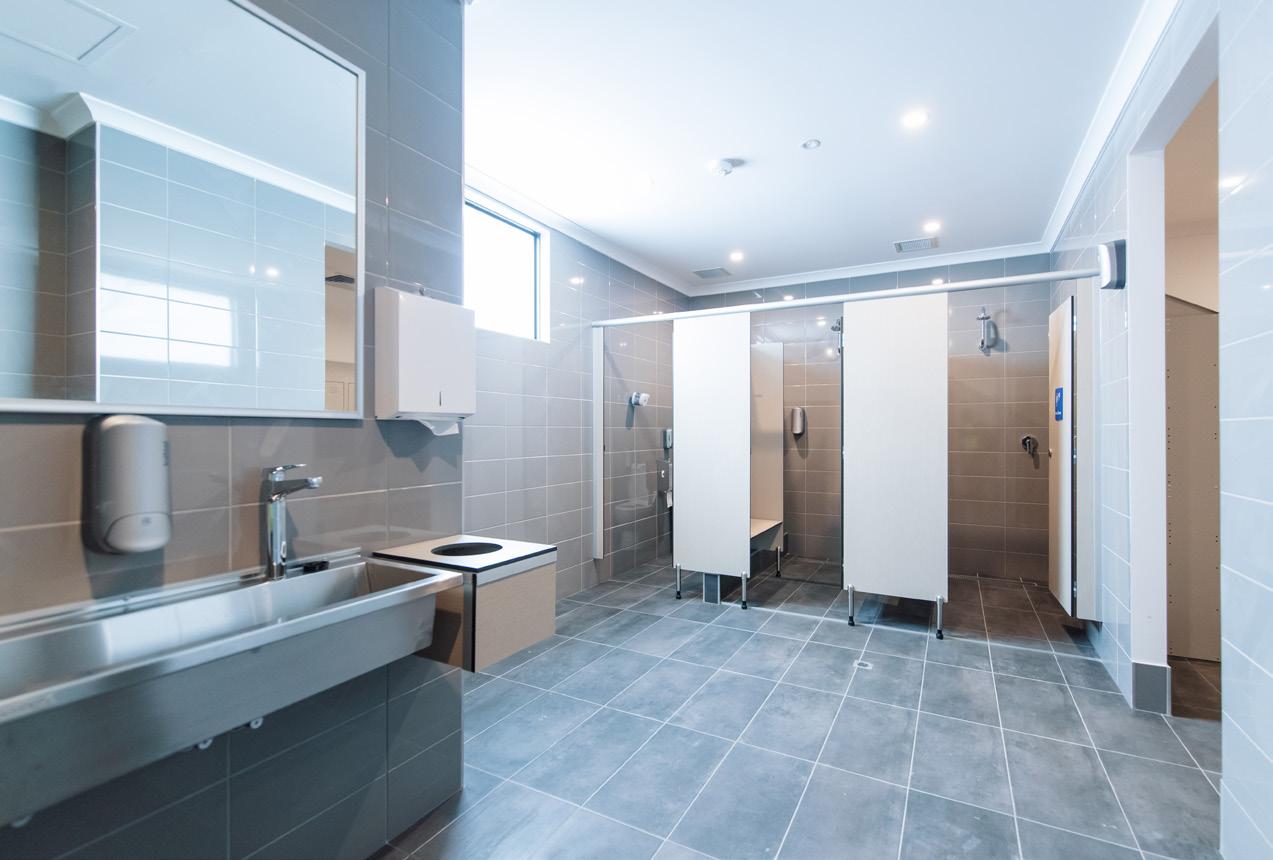Enhancing community facilities with modern modular solutions.
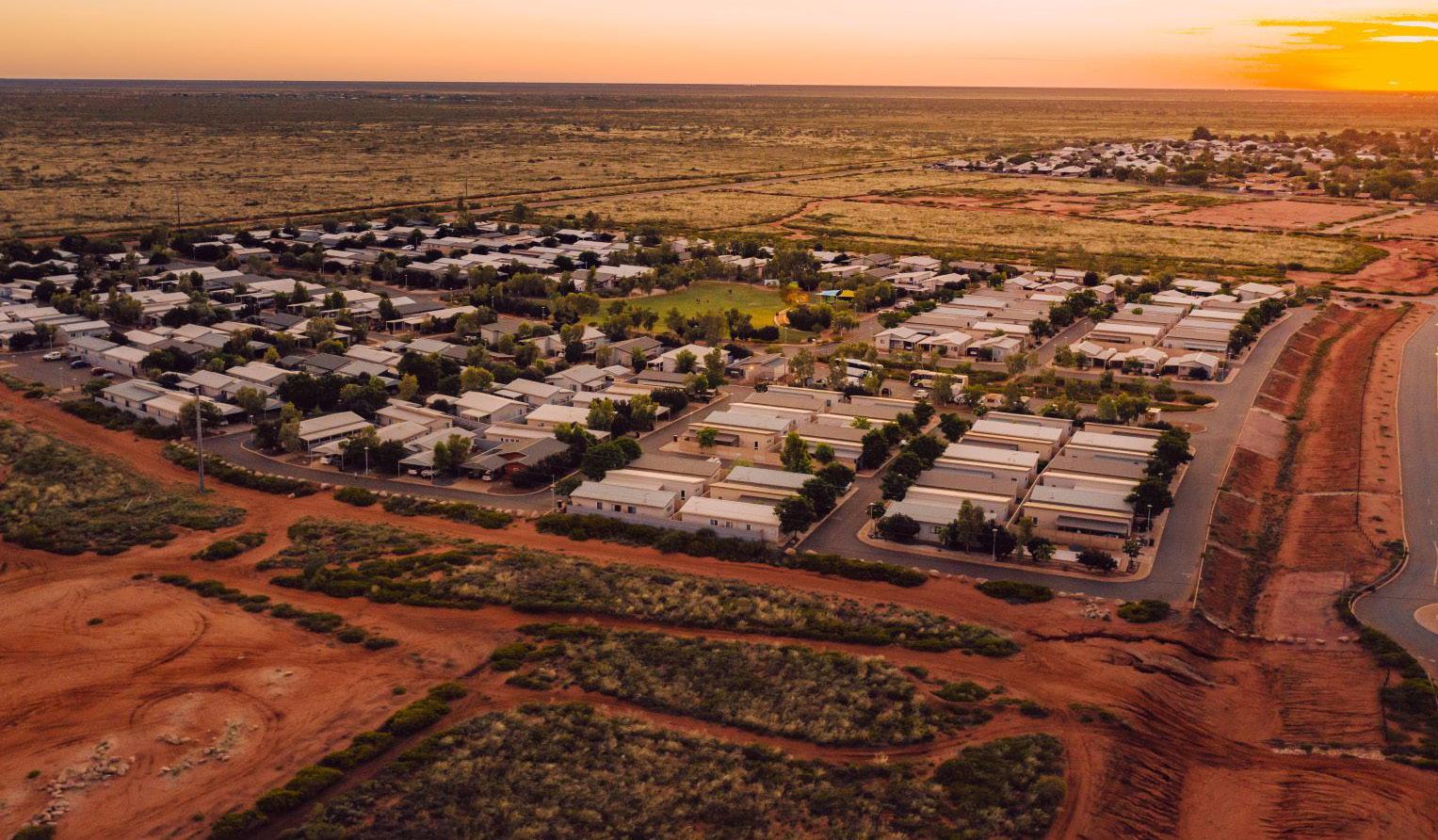
Fleetwood’s Local Government capability statement.


Fleetwood’s Local Government capability statement.
Fleetwood Australia acknowledges Traditional Owners of Country throughout Australia and recognises the continuing connection to lands, waters and communities. We pay our respect to Aboriginal and Torres Strait Islander cultures; and to Elders past and present.
The artwork on this page is by Garry Purchase, an Indigenous man from Sydney’s Eastern suburbs. His modern take on Aboriginal art depicts Fleetwood Australia as a meeting place, symbolising the company’s connection to remote regions. This artwork was created by Gary in May 2022 as part of Fleetwood’s Reconciliation Action Plan (RAP). Our RAP is a commitment to creating a culturally safe workplace for Aboriginal and Torres Strait Islander peoples. As an Australian company with a history in family business, we’re extending our efforts to support remote and urban communities through building and accommodation solutions.

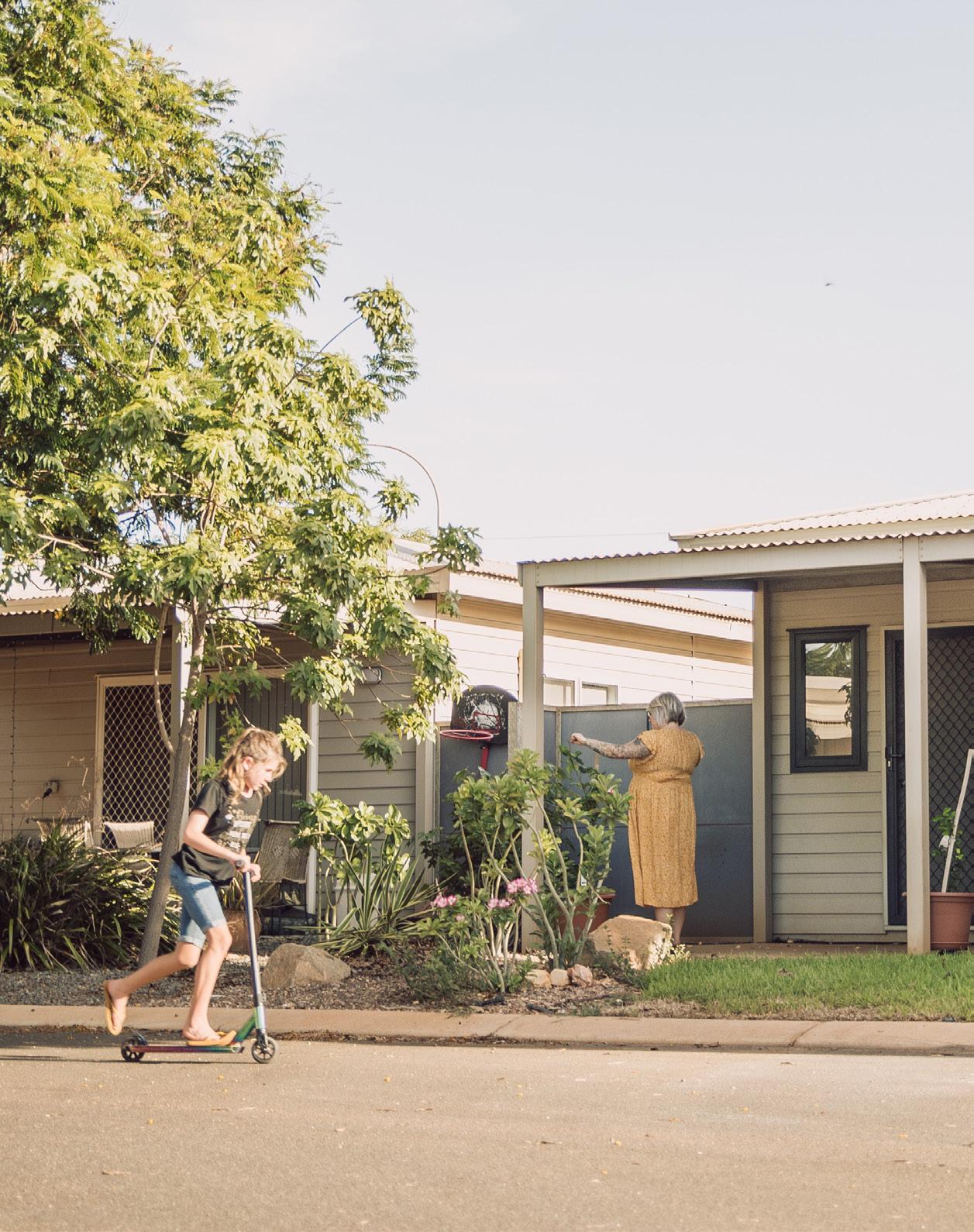
60 years of helping build a brighter future for all Australians.
At Fleetwood, we understand that local governments across Australia are facing multiple challenges. From affordable housing and robust infrastructure to shifting demographics and environmental sustainability, all amidst tight budget constraints.
That’s why our modern modular buildings offer a future-proof solution, providing tailored builds that meet present needs but are adaptable enough to shift and evolve with the demands of tomorrow. With over 60 years of experience, our diverse offerings include housing, sport and recreation facilities, offices, amenities and ablution blocks, as well as childcare, classroom and learning facilities.
We’re proud to offer solutions that are:
• Fit-for-purpose: Tailored to meet the unique needs of your community.
• Future-ready: Versatile and adaptable, evolving with future demands.
• Cost-effective: Our modular approach ensures projects are completed fully, on time and within budget.
• Fast: Rapid construction, built and delivered 50% faster than traditional methods.
• Durable and sustainable: Our construction methods produce lower greenhouse emissions and waste.
• Minimal disruption: Noise, traffic and overall impact to local communities is minimal, thanks to offsite construction.
Our aim is to not just build structures, but to enhance your community in a meaningful way. We believe in fostering resilience through close collaboration with stakeholders by building a stronger community together.
Bruce Nicholson CEO of Fleetwood AustraliaWith over 60 years of industry expertise, we’ve emerged as leaders, renowned for our commitment to innovation, quality and reliability. Our comprehensive portfolio encompasses the entire spectrum of modern modular solutions, from initial design to offsite manufacture, civil site works, transportation, installation, relocation, refurbishment, decommissioning, maintenance, operations and storage.
We’ve collaborated closely with both private and public sector clients to deliver a broad range of projects across multiple sectors, including:
• Government
• Defence
• Education
• Commercial
• Custodial
• Build Own Operate
• Health and Aged Care
• Multi Residential
• Tourism
• Mining and Resources


60 years experience
ASX listed since 1987
Australian owned and operated Nationwide manufacturing facilities Largest offsite manufacturer
How we deliver modern modular solutions crafted for the next generation.
Our modern modular approach ensures projects are completed fully, on time and within budget. Clients benefit from architecturally designed buildings at scale, without the high price tag. With customisable finishes, they can tailor their preferences to their budget from the outset. Plus, our streamlined manufacturing process minimises waste and labor, resulting in significant cost savings.
Our in-house design team adopts a dynamic and flexible approach, ensuring that building designs are meticulously crafted to meet the unique needs of each community. This includes creating bespoke fittings and fixtures that resonate with the local area, as well as addressing accessibility requirements to ensure equal access for all citizens. Our brick facades also allow for the seamless integration of new modular builds with the look and feel of older existing buildings in your community.
Our modular buildings offer unparalleled adaptability, easily expanded, reduced, or repurposed, providing flexibility to meet evolving needs. Our versatile solutions, transportable and flexible, can swiftly accommodate the changing requirements of your project and workforce anywhere in Australia. From community centers to healthcare facilities, modular buildings cater to diverse needs, making them an ideal choice for local governments tackling various infrastructure demands.
By constructing in a controlled environment, we achieve higher quality buildings that adhere closely to standards. Through Inspection Test Reports and rigorous quality assessments, we ensure compliance and top-notch workmanship throughout both manufacturing and installation phases. Our in-house designed buildings are certified by structural engineers, tailored to meet diverse Australian conditions such as extreme heat, coastal settings, bushfire-prone areas and cyclonic wind regions. 4
5
Committed to sustainability, we employ eco-friendly materials and energy-efficient systems, minimising energy consumption and carbon emissions throughout construction and operation. Our modular approach integrates sustainable design elements like green roofs, solar panels and rainwater harvesting systems, amplifying our efforts to reduce the environmental footprint of our buildings.
6
Our innovative methods drastically minimise noise, disruptions and adverse impacts on communities, ensuring a seamless building process. Unlike traditional construction, which involves extensive on-site activity, modular construction takes place in a controlled factory setting, reducing noise, dust and other disturbances. Our modules are then swiftly transported and assembled on-site within days or weeks, minimising disruptions and inconvenience in the local community. This approach enhances safety, hygiene and comfort for users while reducing overcrowding on-site.
Ideal for regional and remote areas, our modular construction process excels in overcoming logistical hurdles. By crafting buildings off-site, we streamline the installation process. By transporting the buildings from the factory to their designated locations we eliminate the need for a large on-site workforce, ensuring a swift and seamless installation.
With 20 global awards under our belt, our commitment to quality, innovation and customer satisfaction is stronger than ever. Our achievements have gained recognition from both industry experts and satisfied clients, acknowledging our exceptional quality, innovation and design in every project.
Modular Building Institute (MBI) Honorable mention
• Best Permanent Modular Education over 10,000 square feet (Our Lady’s Primary School)
Modular Building Institute (MBI) Winner
• Best Permanent Modular Education over 10,000 square feet (Mackenzie State Special School)
• Best Permanent Special Application over 10,000 square feet (Sydney International Speedway)
• Honourable Mention – Permanent Modular Assembly (Albert Park Pavilion)
• Honourable Mention – Permanent Correctional (Corrections Victoria Prison Infill Expansion)
Modular Building Institute (MBI) Winner
• Best of Show Green Building (Legacy Living Lab L3)
• Best Permanent Education over 10,000 square feet (Barramurra Public School)
• Best Permanent Modular Correctional (NSW Justice Infrastructure Prison Infill)
• Best Permanent Modular Assembly (Spencer Pavilion)
• Best Relocatable Modular Assembly (Westrac End of Trip Facilities and Changeroom)
Modular Building Institute (MBI) Winner
• Best Permanent Modular Education Facility over 10,000 square feet (Frankston Heights Primary School)
• Best Permanent Modular Education Facility under 10,000 square feet (Moe South Street Primary School)
• Best Permanent Modular Education Facility under 10,000 square feet (Fairfield Primary School)
• Best Relocatable Modular Education Facility over 10,000 square feet (Carey Baptist Grammar M-Link Building)
Modular Building Institute (MBI) Winner
• Best Relocatable Office over 10,000 square feet (Parramatta Eels Head Office)
Our success relies on our exceptional team, client partnerships, and community.
These acknowledgements are a testament to our ongoing dedication to innovation and quality.
needs.
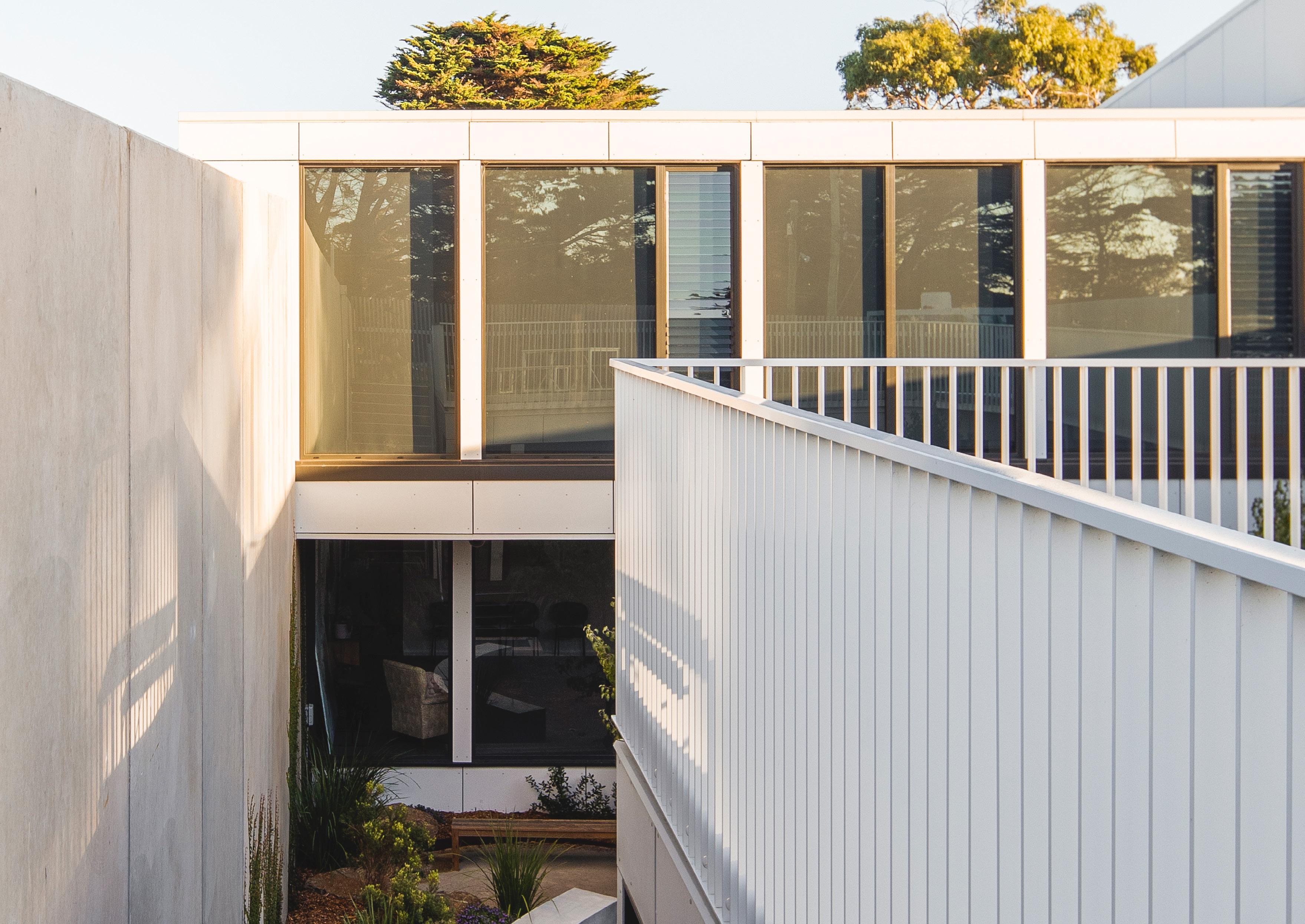
Explore our range of prefabricated builds that can be customised for your communities needs.



























Our multiuse areas are adaptable and able to be used for a variety of purposes. Various sized sections can be grouped together or stacked easily as per your requirements:
Some recent examples include:
• Prayer room
• Inwards good centre
• Admin office
• Meeting room
• Training room
• Briefing room









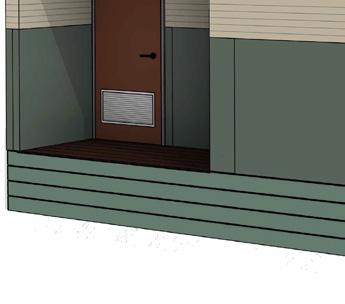


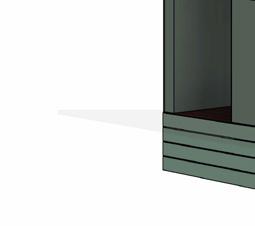


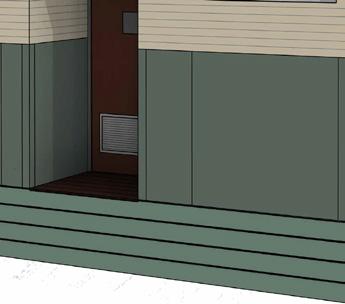



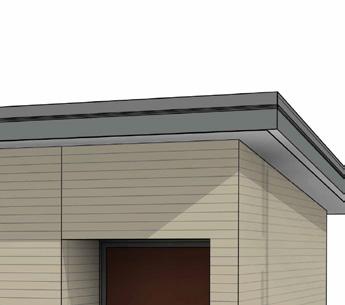
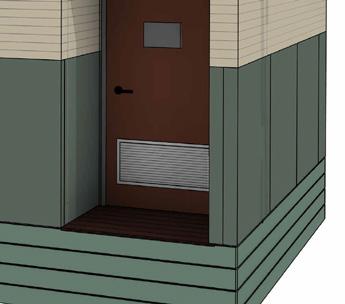

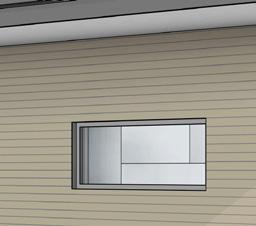


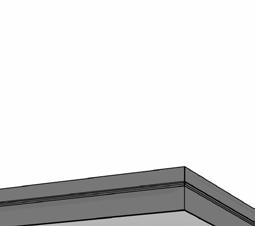


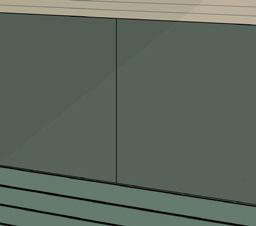
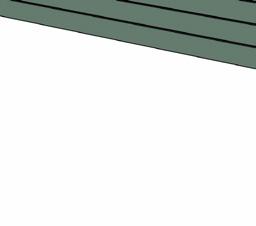

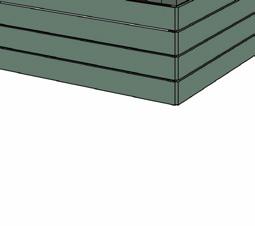
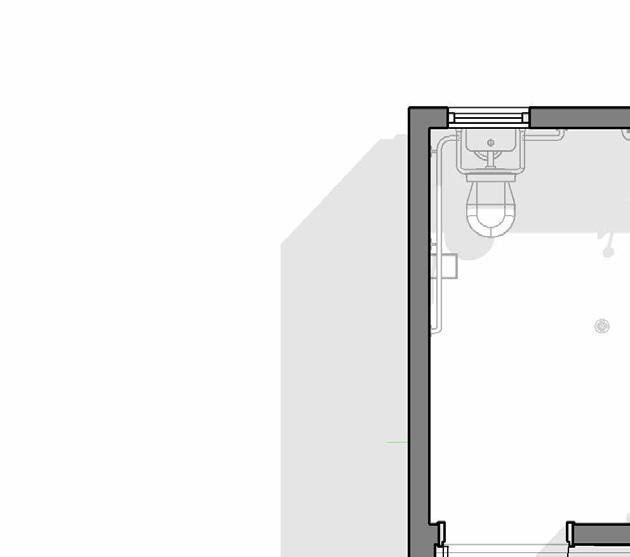








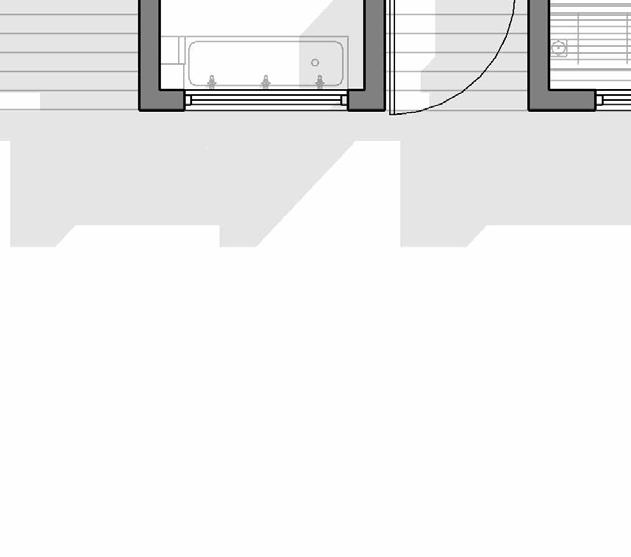

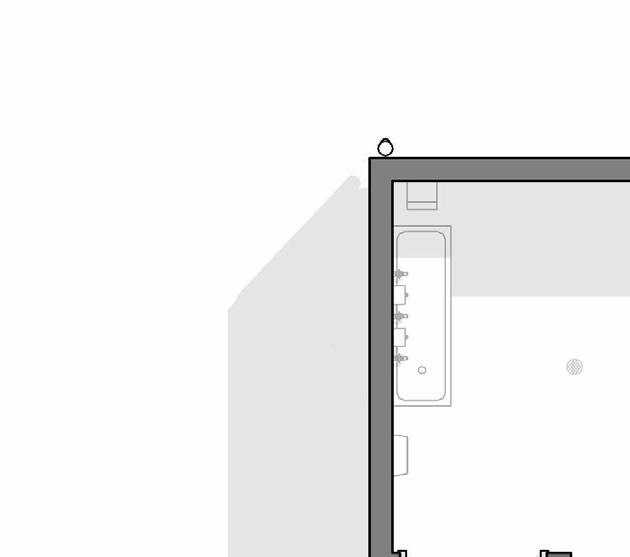




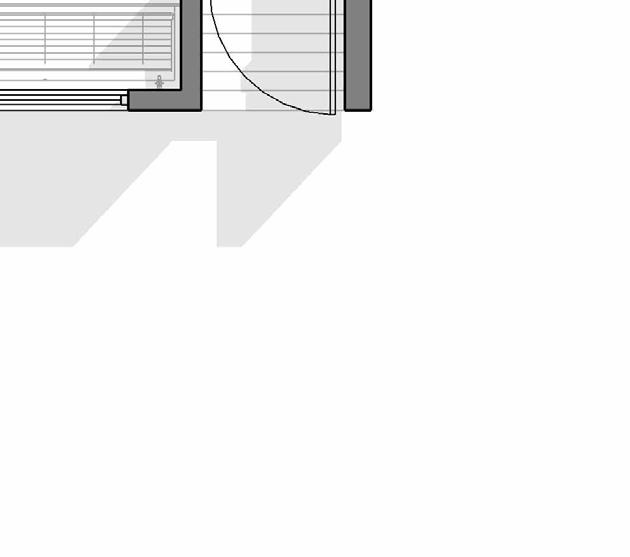



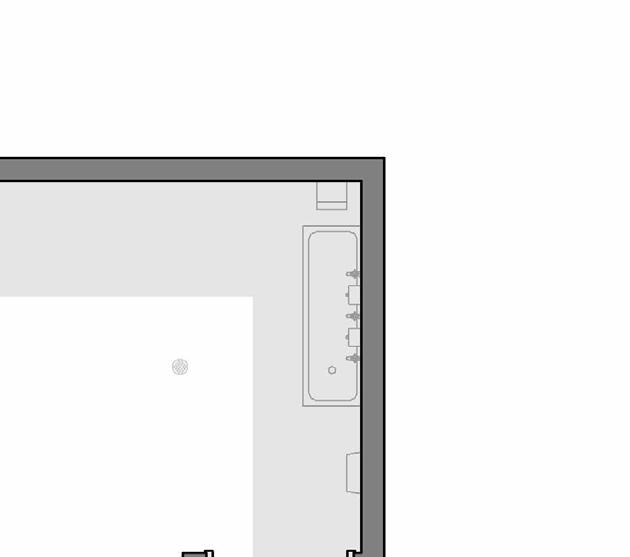







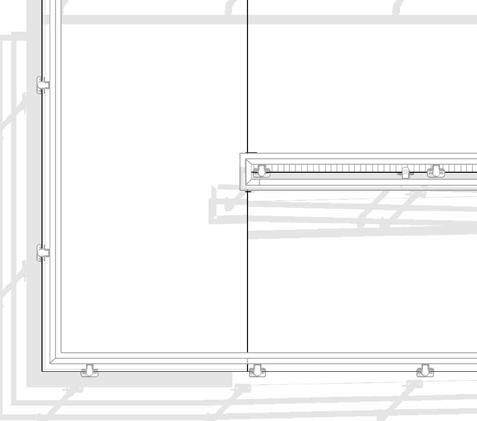


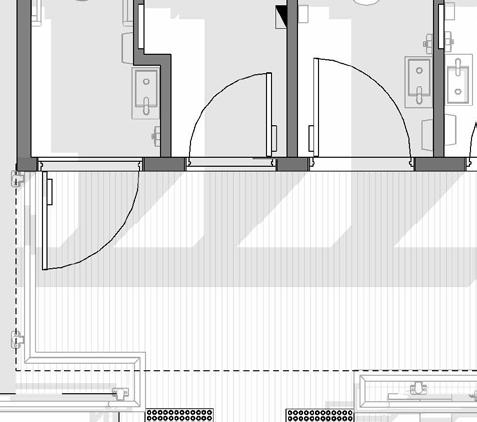


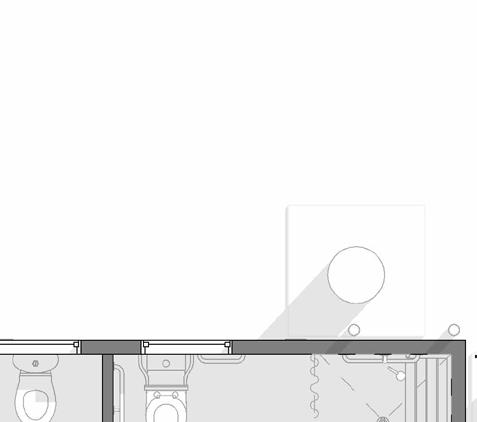
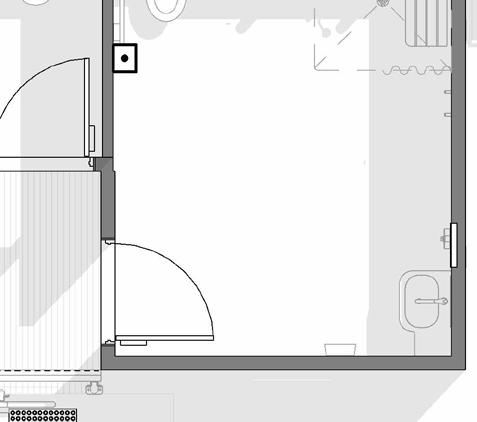
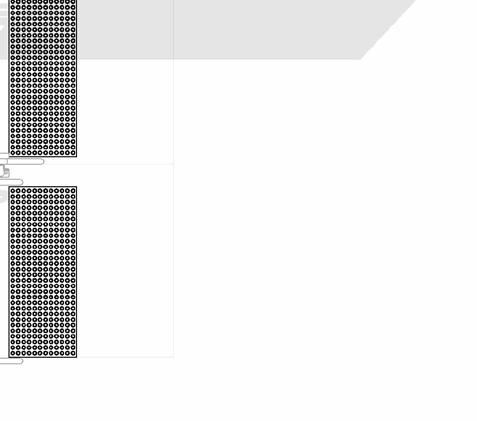







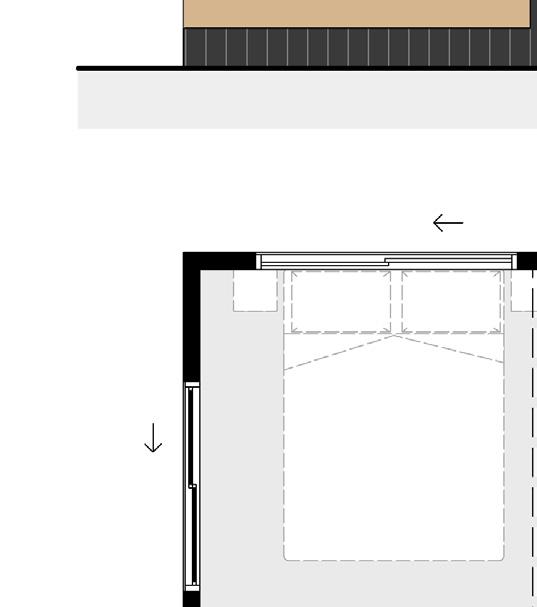
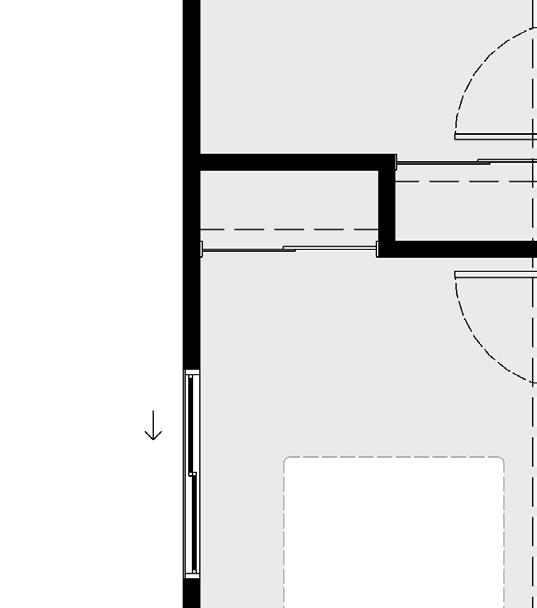
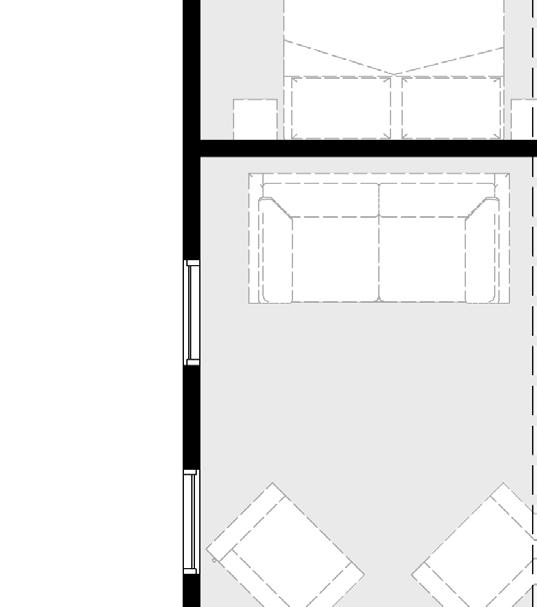

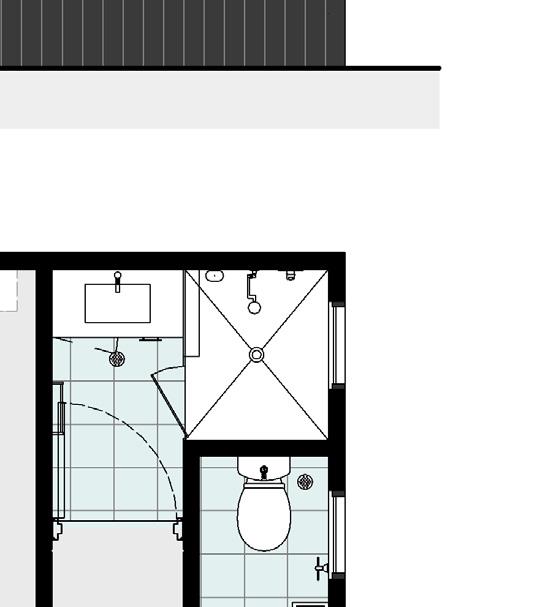
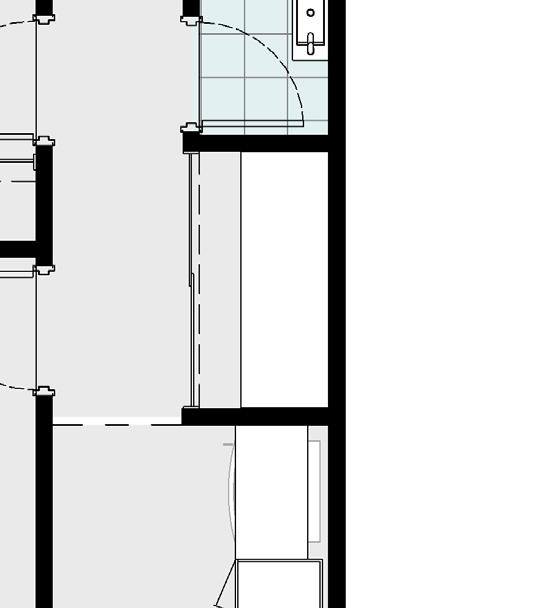
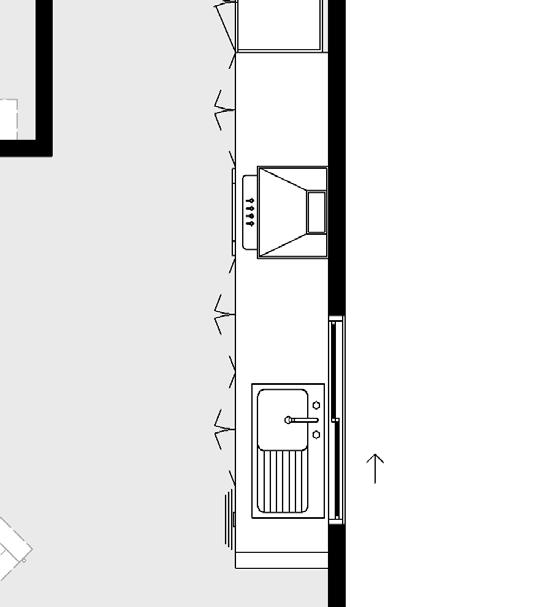
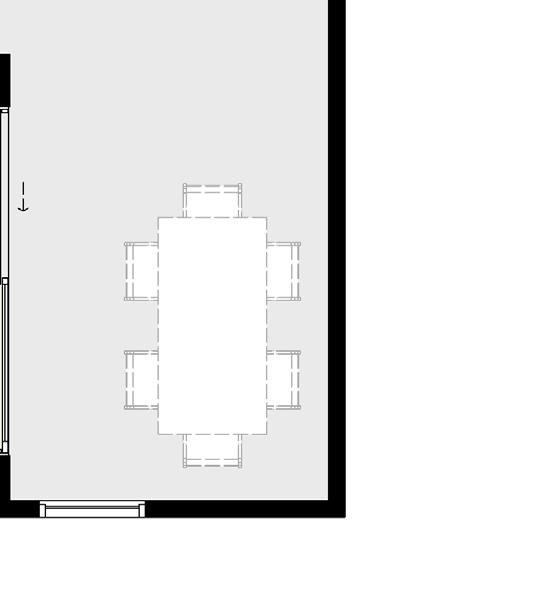
From cosy one-bedroom apartments to spacious four-bedroom homes, we build affordable housing that focuses on quality, innovation and sustainability to foster thriving communities.
Features
• 600mm European appliance package
• Reverse cycle air conditioning
• Internal wall painting
• Quality floor coverings
• Window treatments
• Internal and external light fittings
• Stylish bathroom
• Fully insulated to comply with energy efficiency ratings
• Delivery options available
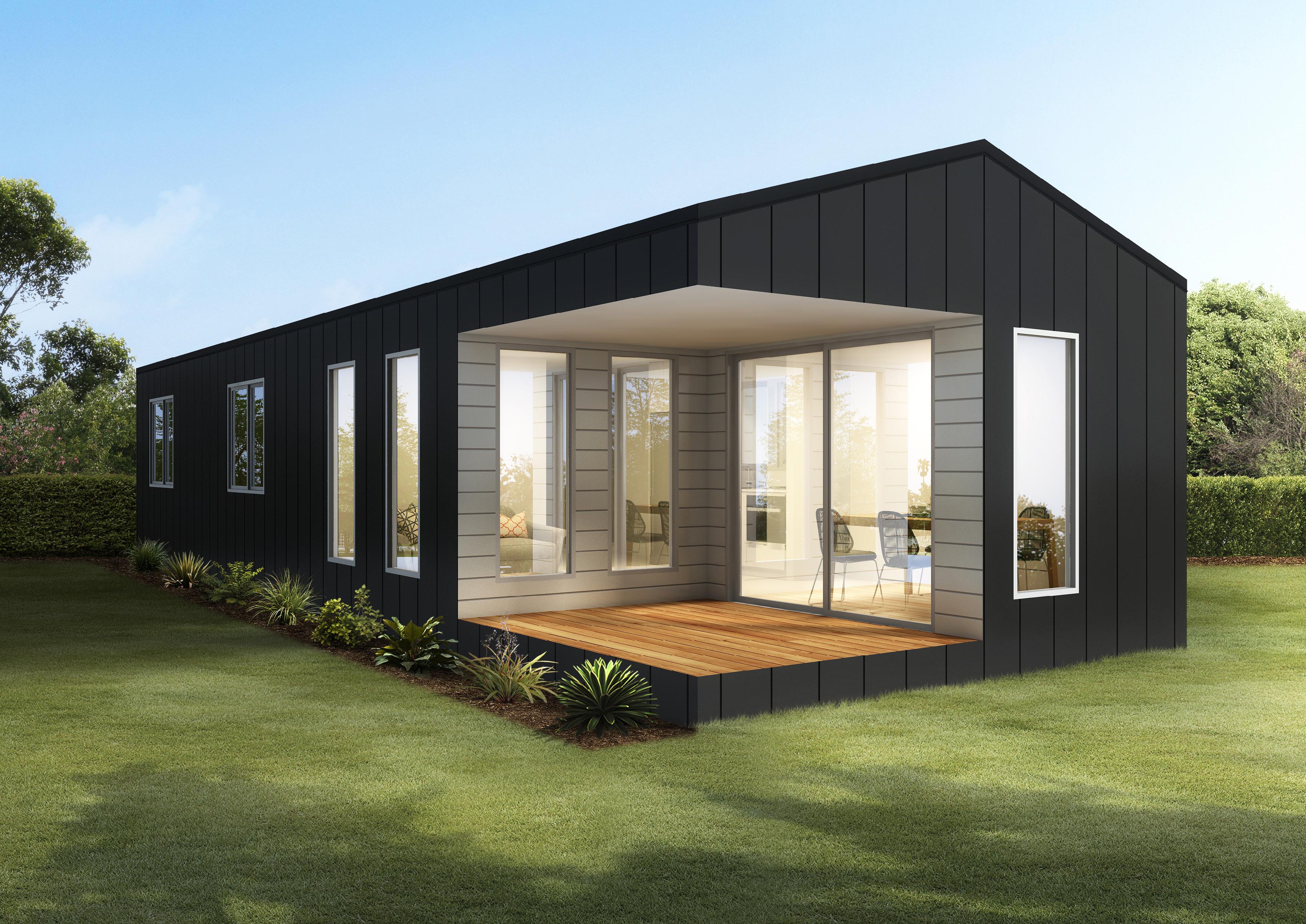





Commentator

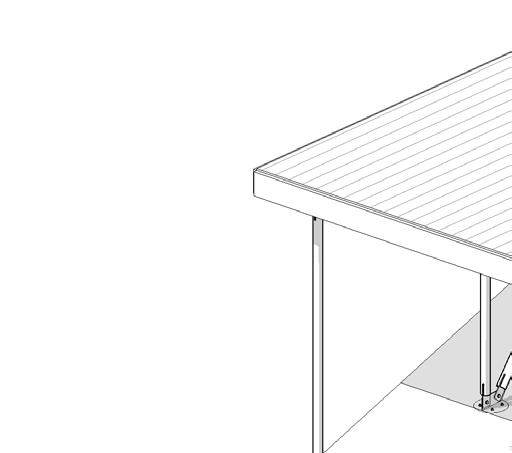
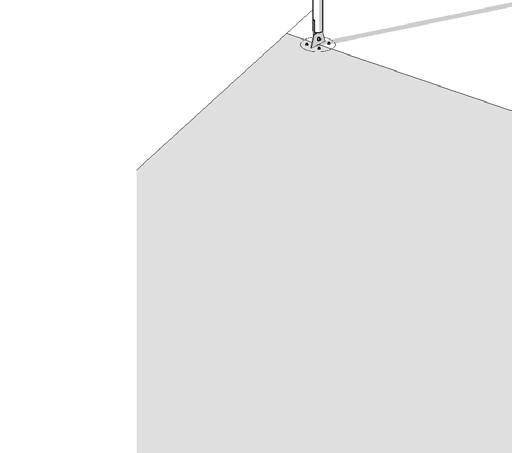


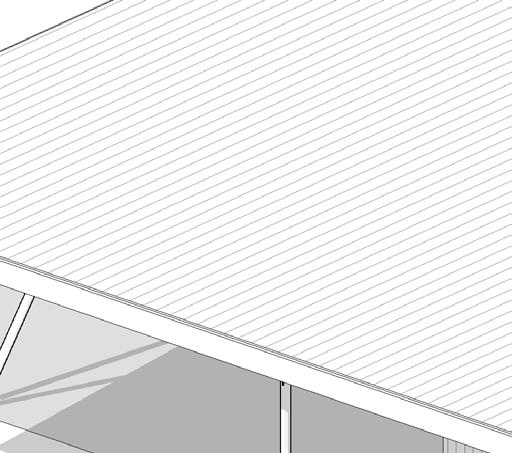





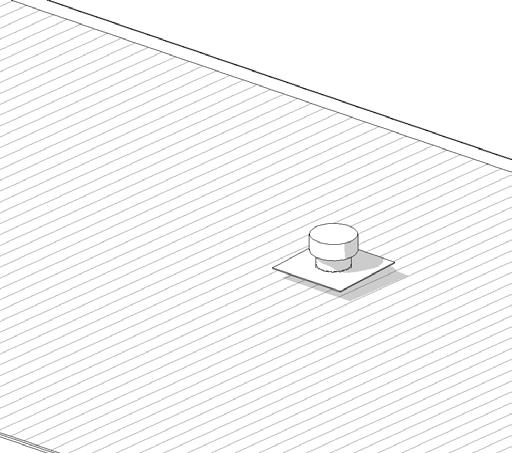
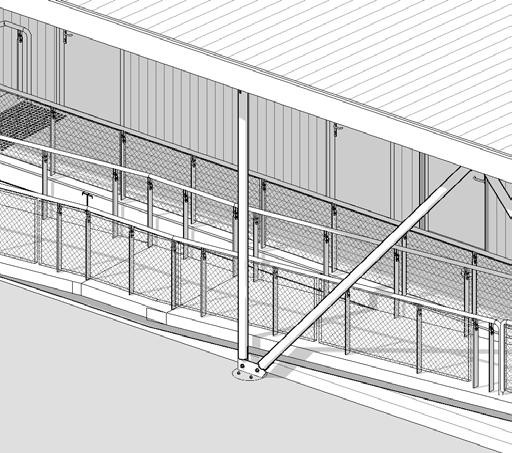





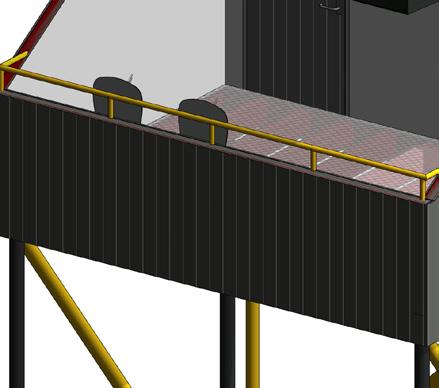
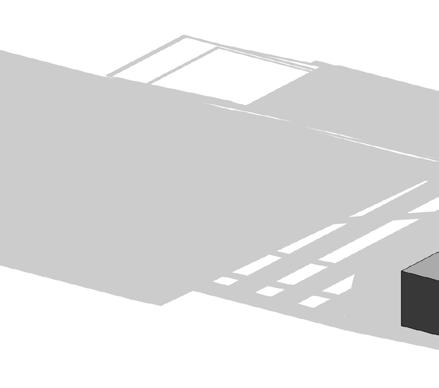

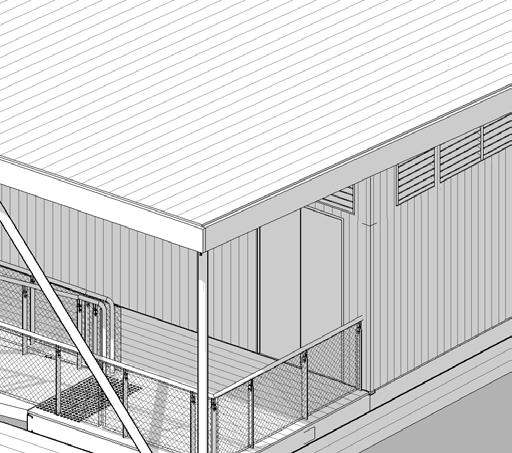
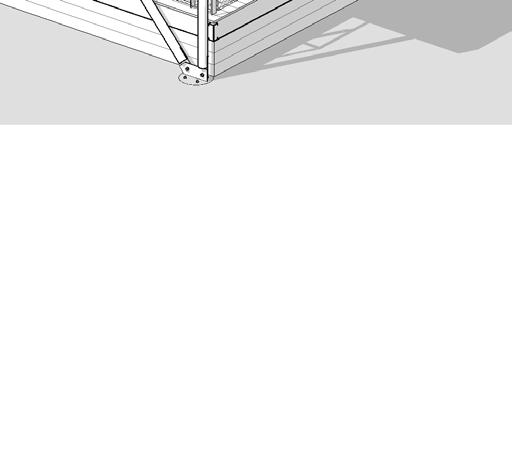







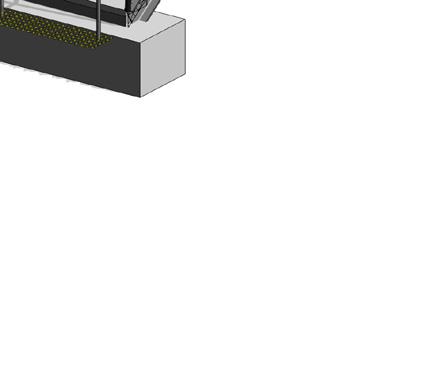



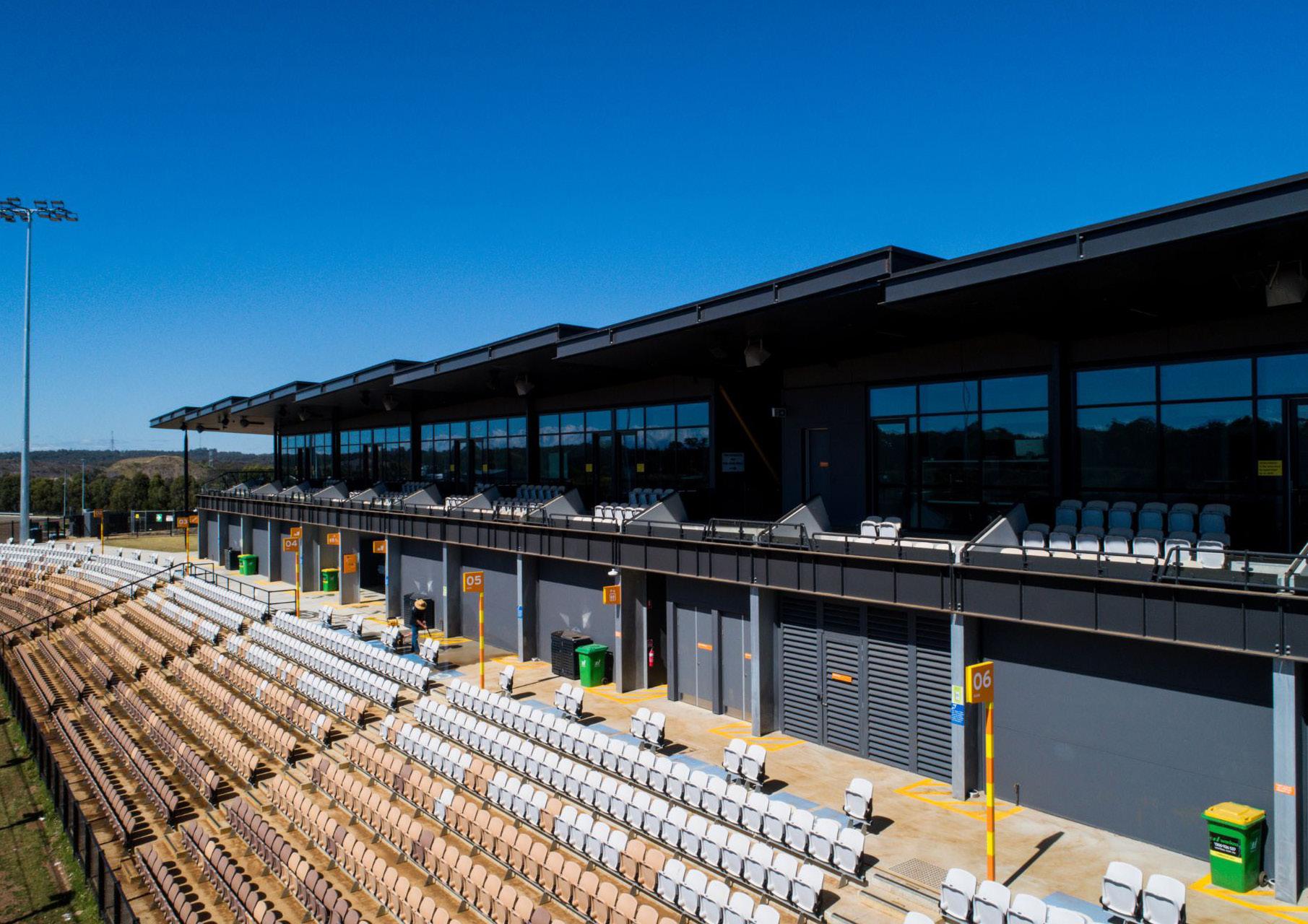

Customisable to your needs






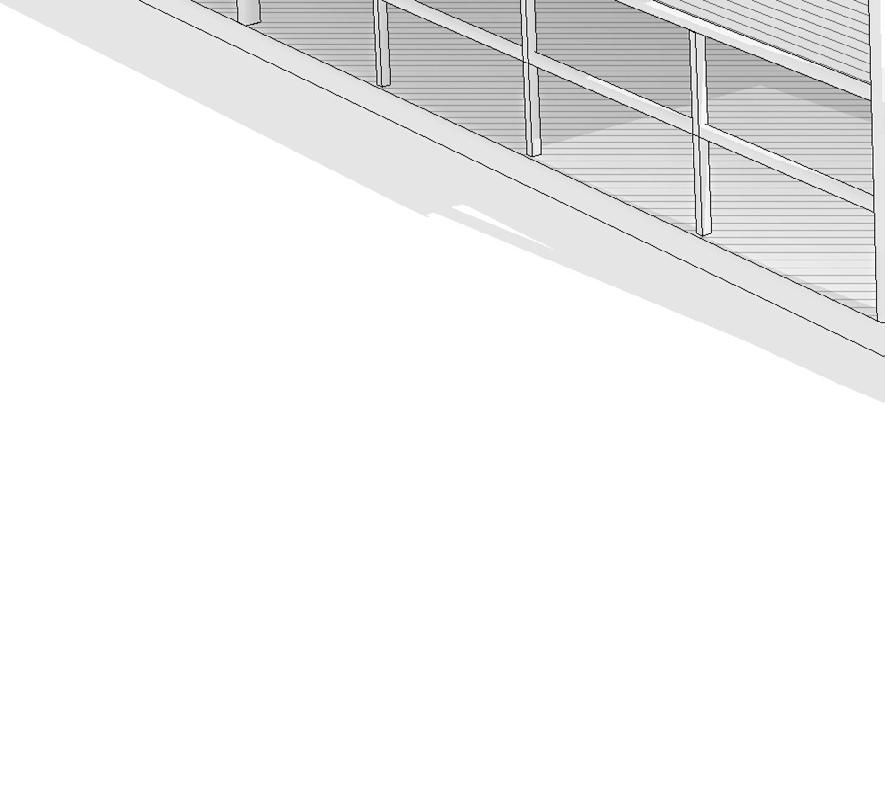






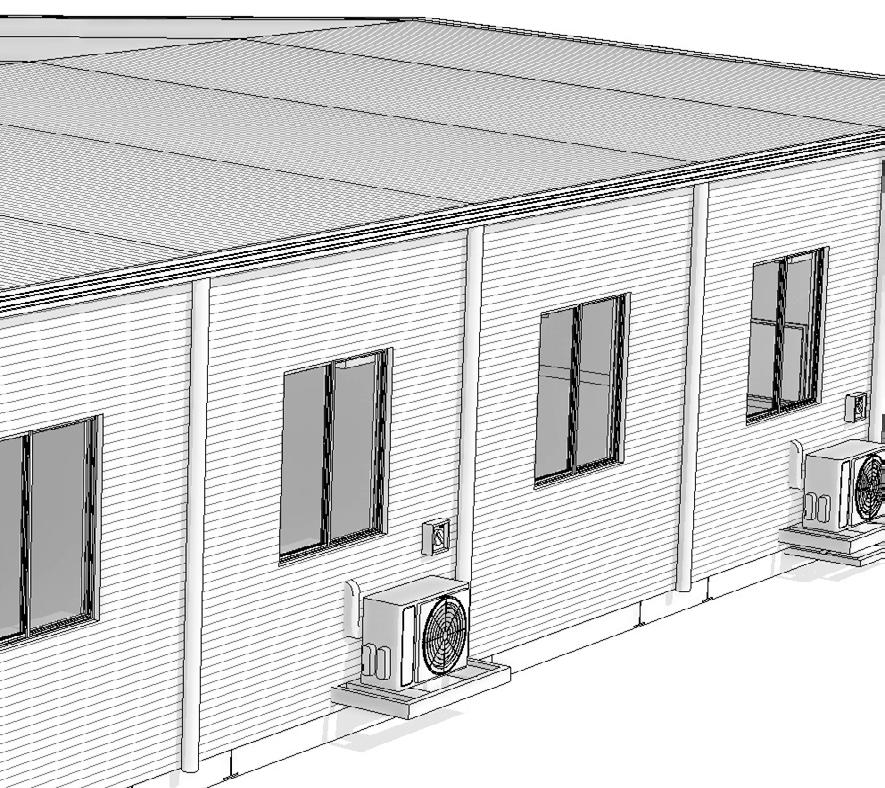
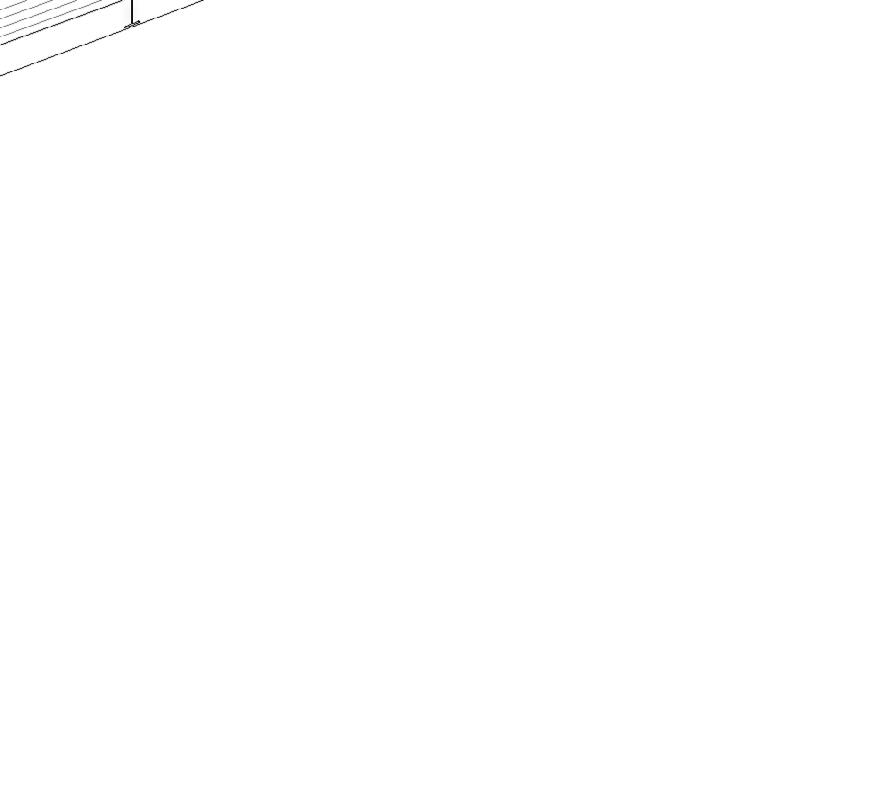






Examples of our recent work in the education sector.

Double-storey architecturally designed office space.
• We delivered a full turnkey solution, including a new double-storey permanent modular building (13 modules) and various associated site works, all completed within a 12-weeks.
• Supplied and installed a new permanent modular building in Melbourne’s NorthEastern suburbs.
• This project marked the first stage of a series of works for the council.
Multi-purpose, double-storey sports complex.
• A 26 module, double-story complex totaling 916 square meters, with change rooms, storage, modern entry foyer, lift, kitchen, meeting room, offices and first aid/trainer’s room.
• Construction completed in 11 weeks on-site despite challenges like soil contamination.
• Offsite construction ensured delivery before the sporting season, with minimal disruption, offering a comfortable and adaptable space for players and staff.



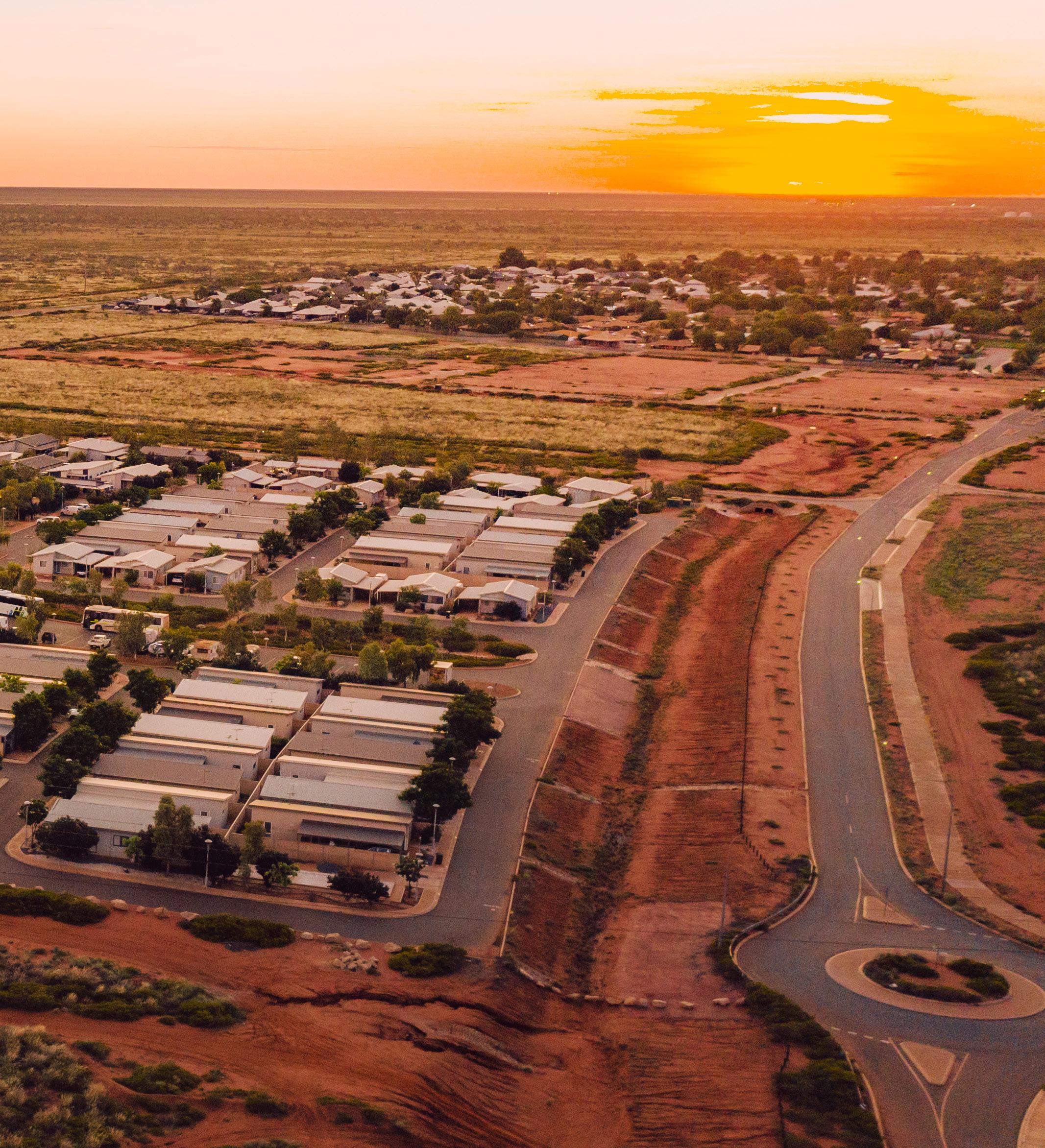
293 dwelling worker accommodation and community living.
• Collaboration with the Housing Authority and Royalties for Regions, Fleetwood delivered a full turn-key solution in Port Hedland.
• Comprising of 293 dwellings, offering affordable, high-quality housing and has been managed by Fleetwood since 2014.
• Completed within 9 months, the village features one, two and three-bedroom houses, along with community amenities like parkland BBQ areas, playgrounds, fully maintained gardens, CCTV security and on-site management. Catered to various needs, including those of the elderly and people with limited mobility.
Scan to read more about this project.
Elite new training facility and admin building.
• Designed, manufactured and installed a 2,100m² head office and training facility for the Parramatta Eels Rugby League.
• The modular build is part of the larger Parramatta Eels Community Facility, housing various team resources and amenities.
• Early client engagement and 3D virtual design technology were employed to ensure collaborative vision alignment and design refinement. Including a purposebuilt 500m² gym with specific features like concrete floors and high ceilings.
Scan to read more about this project.
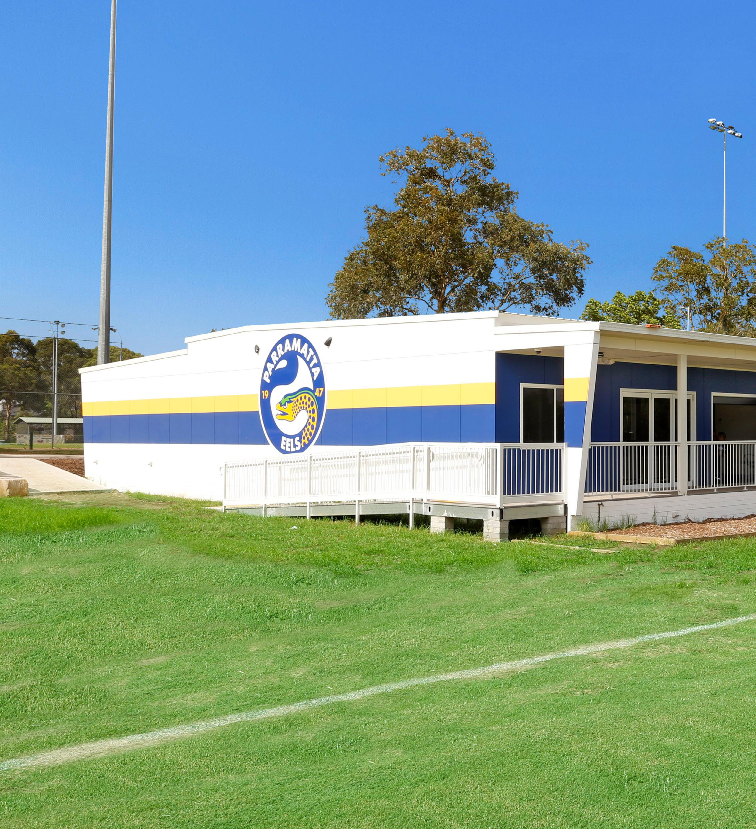

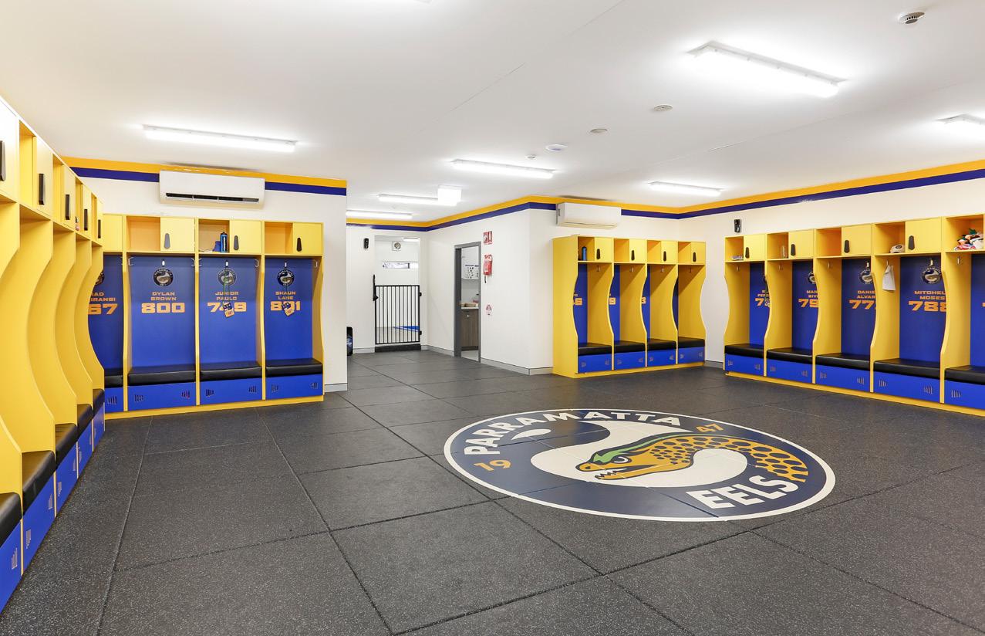
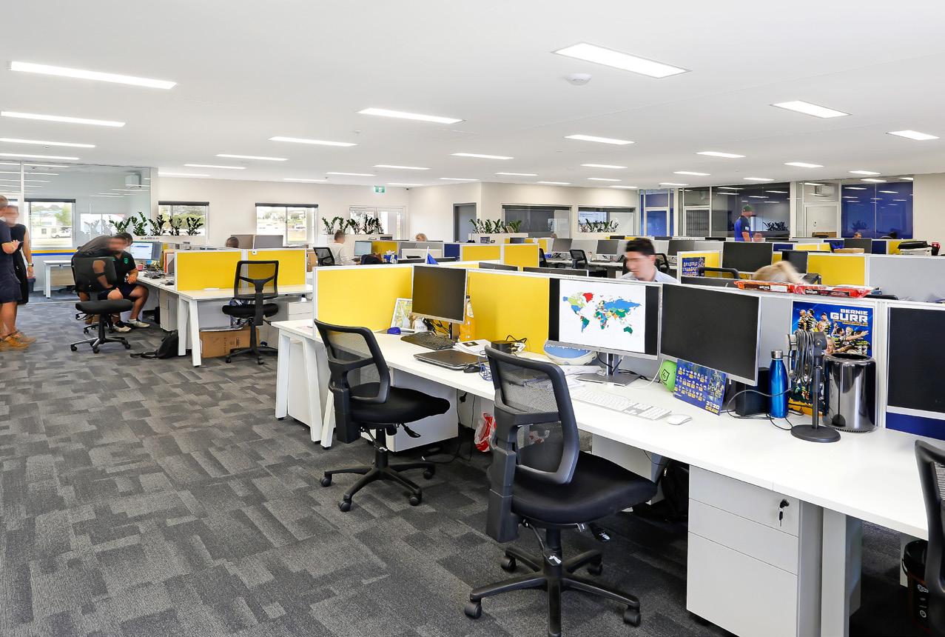

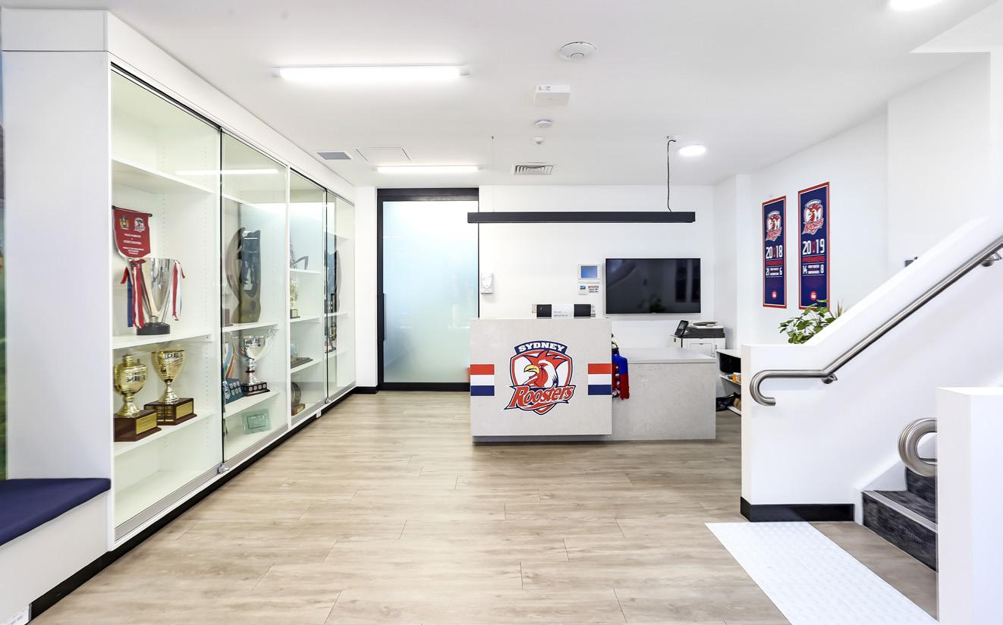
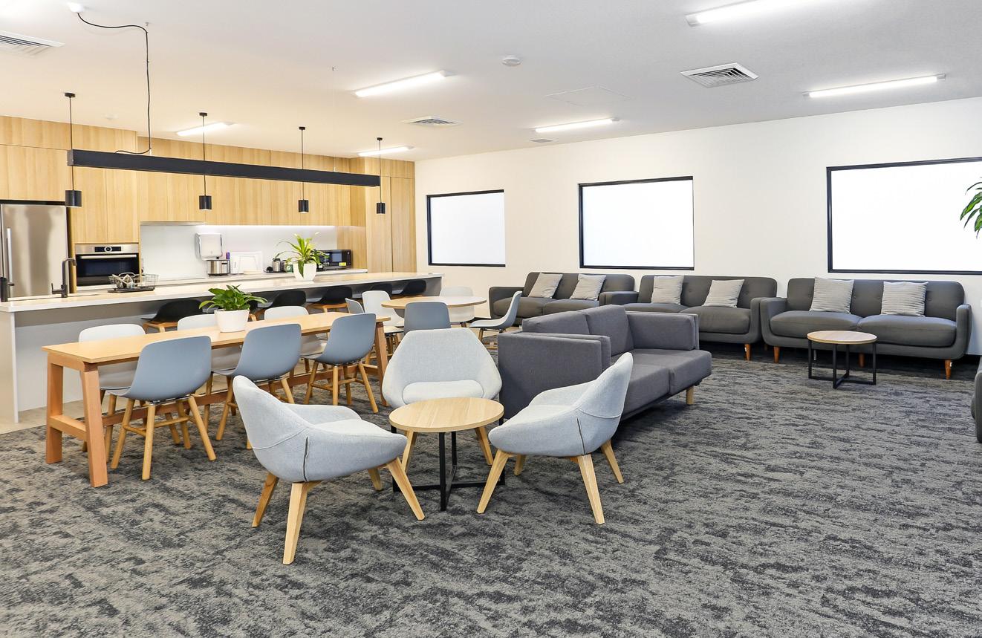
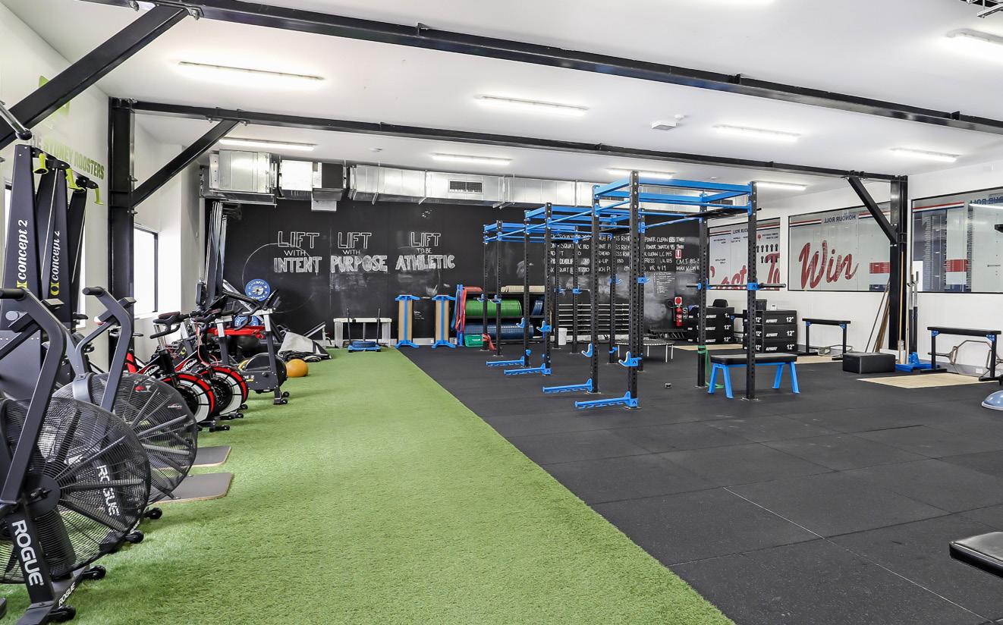


First-class administration and training facility.
• The double-storey modular facility spanned 1500 sqm adjacent to Allianz Stadium for the Sydney Roosters in 2019.
• It provided a temporary home during the Allianz Stadium redevelopment and minimised disruption to club operations with fast, offsite construction.
• The facility included a reception, gym, medical rooms and player lounges.
Plus, a spacious ground-floor gym with a concrete slab and an upper-floor office area, conveniently accessible via both internal staircase and lift.
Scan to read more about this project.
New change room facilities for staff.
• Partnered with WesTrac to create end-oftrip (EOT) and ablution facilities at their WA head office, encouraging staff to consider greener commutes.
• Despite challenges posed by the site’s sloping terrain, we designed a facility that seamlessly integrates with WesTrac’s existing structures and aesthetic.
• New facility features modern amenities, including lockers, showers and bike racks, enhancing workplace satisfaction, promoting healthier habits and reducing parking demand.
Scan to read more about this project.

