FIN JAMES Architectural Portfolio

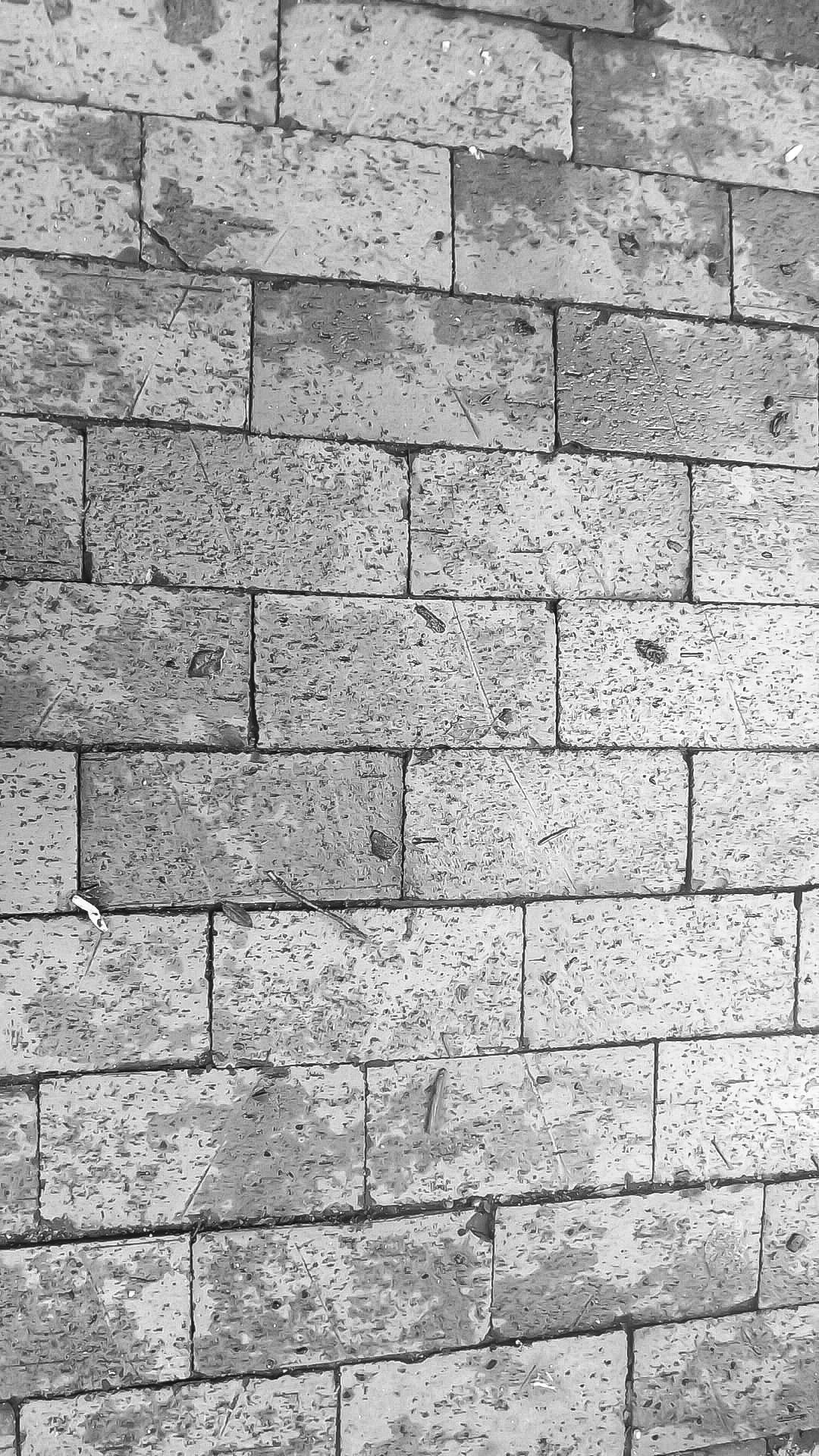

4




4
College Recreation center
Sandhills Community College - 2021
14
3 Piece set house
Residential 2 bedroom home
Appalachian State University - 2021
20
Store front design - NCMCA Masonry competition 2022 winner
Appalachian State University - 2022
26
Mobile tiny house
Appalachian State University - 2022
32 2021-2023
Miscellaneous
Combined work of App state and Sandhills
40 Personal works
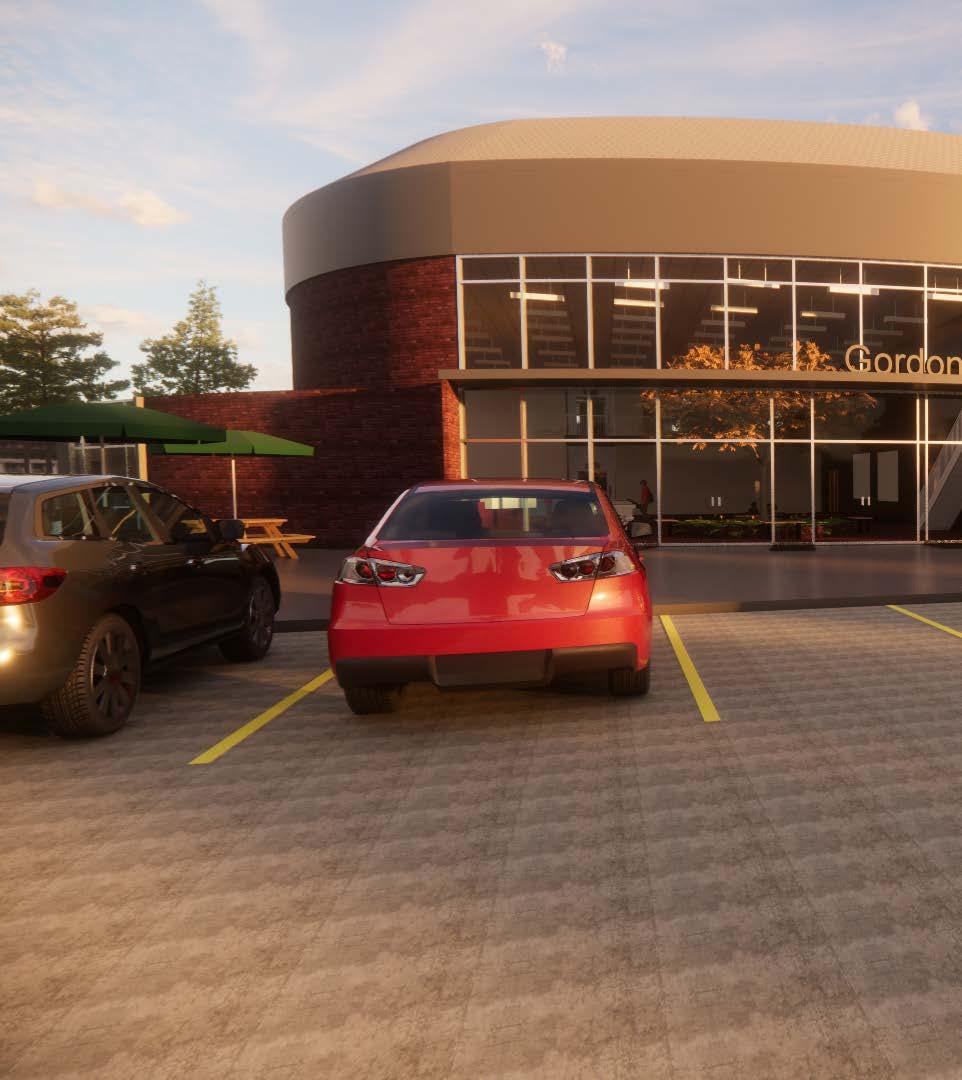

Pinehurst, North Carolina - 2021
Professor - Lindsay McManamon
The Gorden Recreation Center was built for Sandhills Community College as a theoretical purposed building. It combines the style of the traditional Sandhills brick with accenting concrete with more of a International look. Following newer built buildings such as Little Hall the Gorden Rec Center utilizes a large curved glass curtain wall allowing it to match the style of Sandhills while remaining unique. Many of the buildings at Sandhills are named after someone who donated to the school or a significant member of the board of trustees, and I choses Vincent R. Gordon a member of the Sandhills Board of trustees
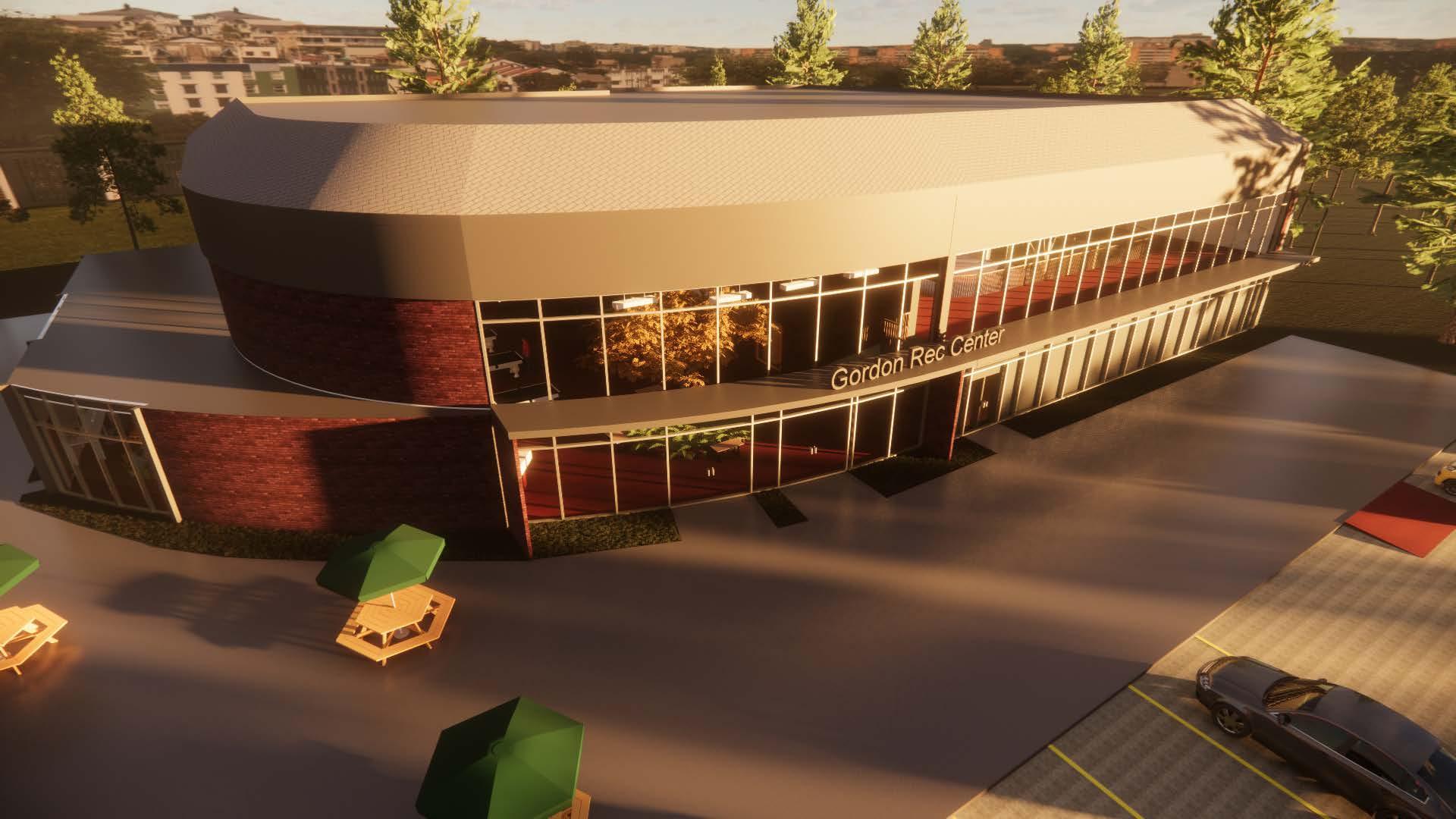
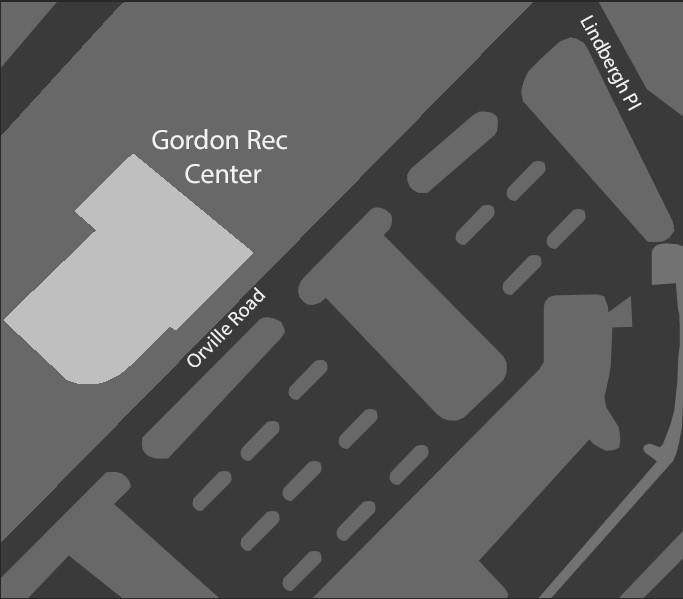
Sandhills Has been trying to expand for sometime, but with owners of surrounding properties asking for high sums for their land the school has not been able to purchase it. During this project I looked into locations Sandhills owned already but wasn’t utilizing. I choose the land between the parking lot of the preforming art center and the main road along Sandhills. This location had very flat land and plenty of room, and its location allowed it it utilized the neighboring parking lot.
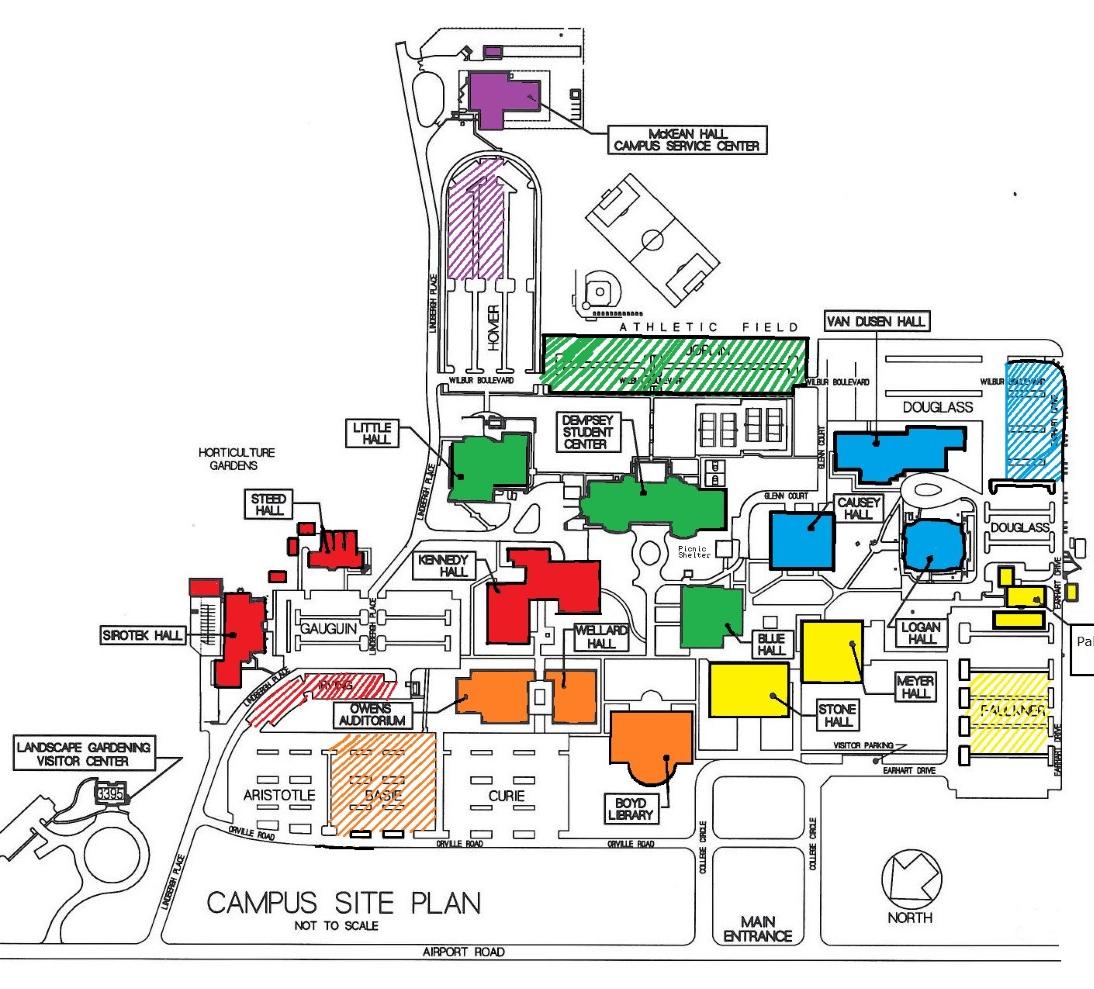
Concept 1 Uses a rounded backroom connected to the main curved glass curtain wall
Concept 2 removes the rounded room in favor of rectangle design to cut down on unnecessary corners and round walls

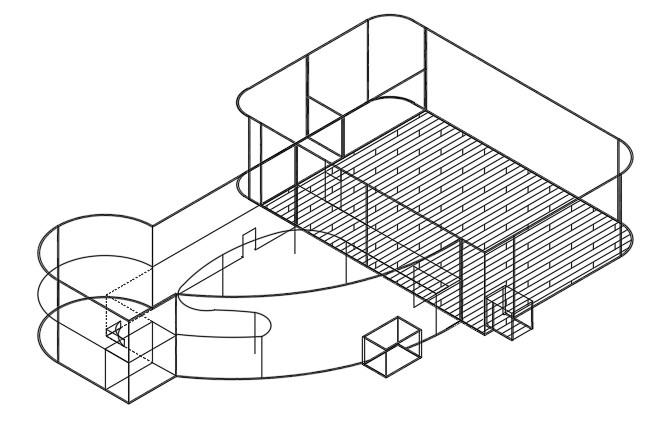
Concept 3 seeks to reduce excess space by lowering the Sq footage of the main lobby.
Concept 4 increases the Sq footage and brings down the computer lab rounding its closet to make room for a emergency

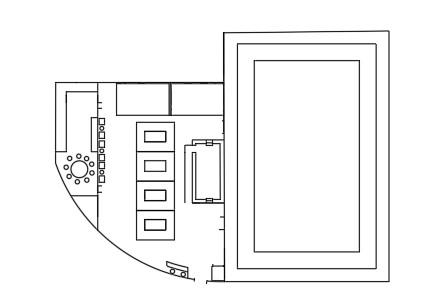
Concept 5 brings it all together adding on to concept 4 adding a second level study room along with a second story track above the basket ball court in the gym
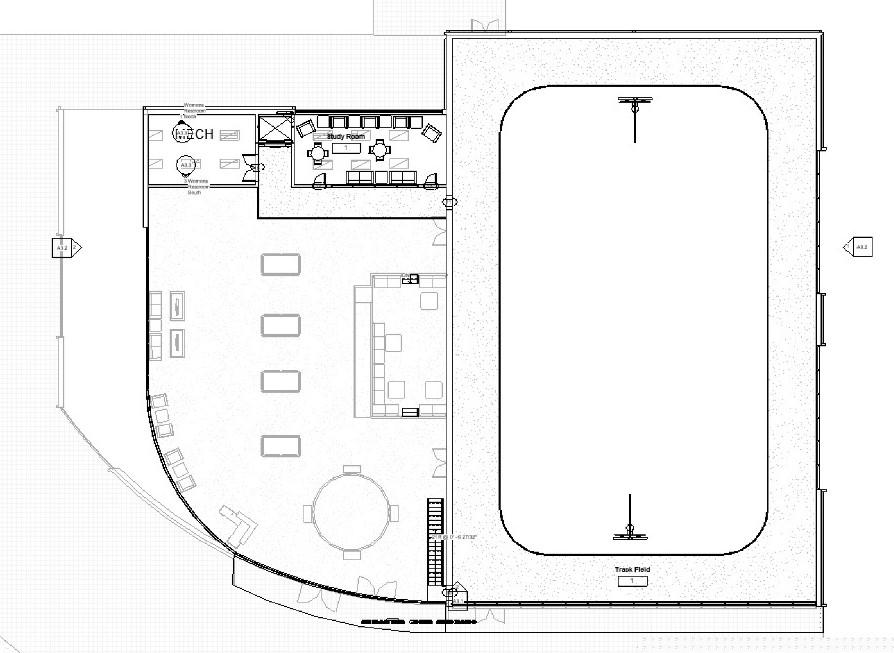

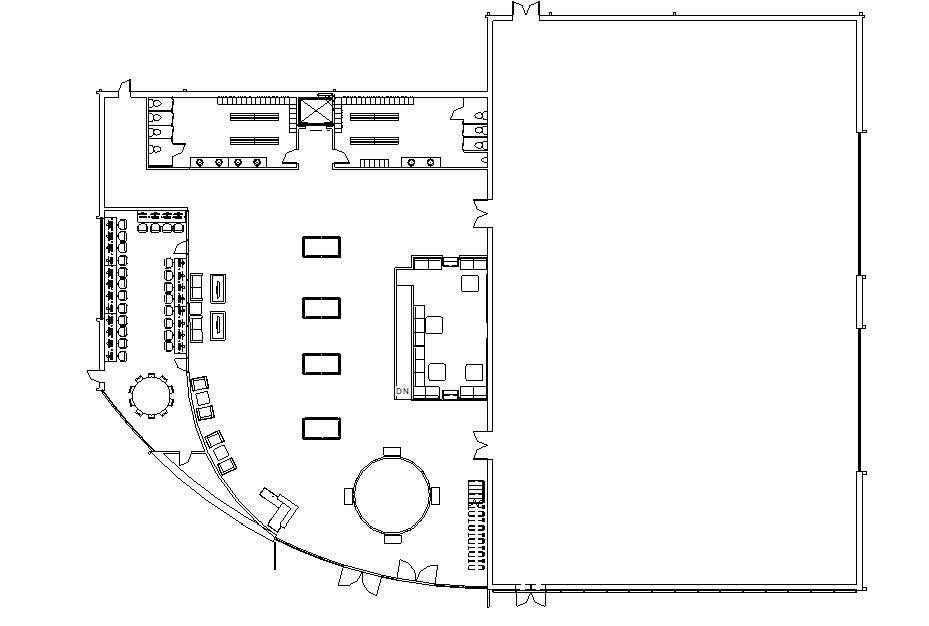
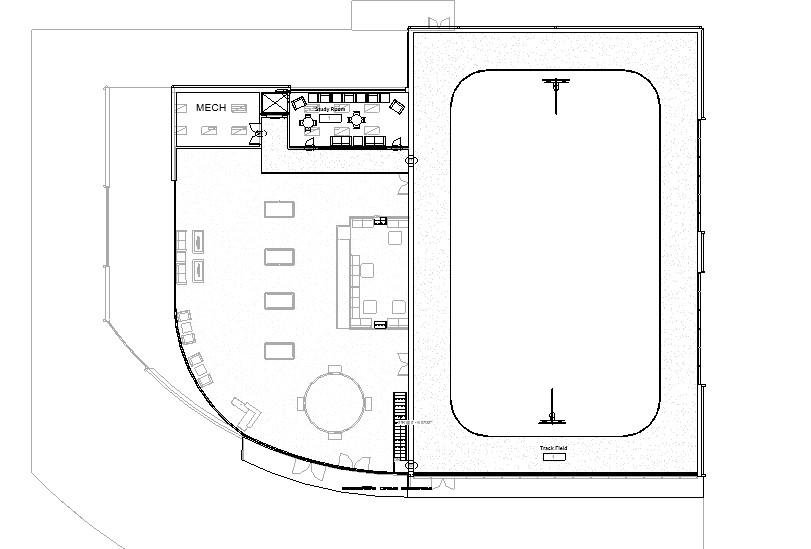
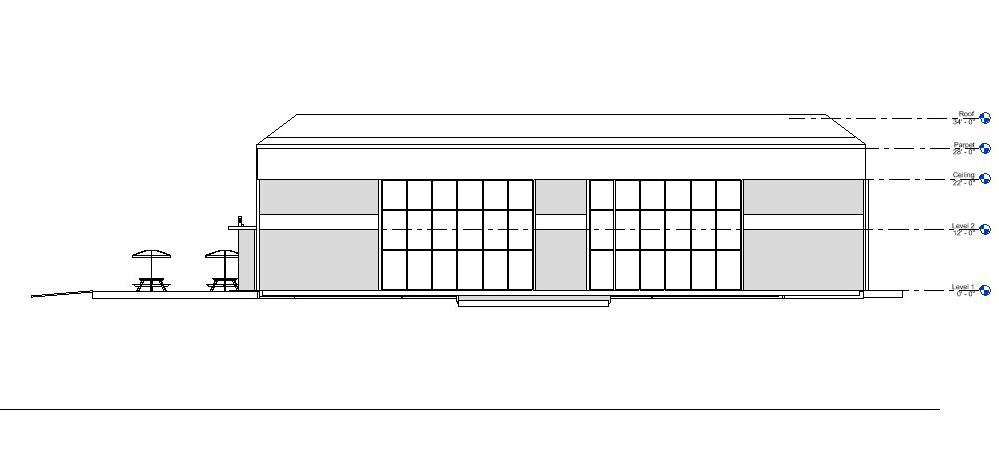
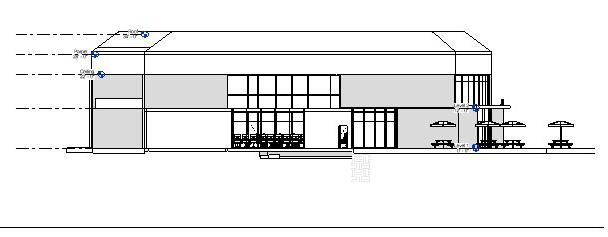


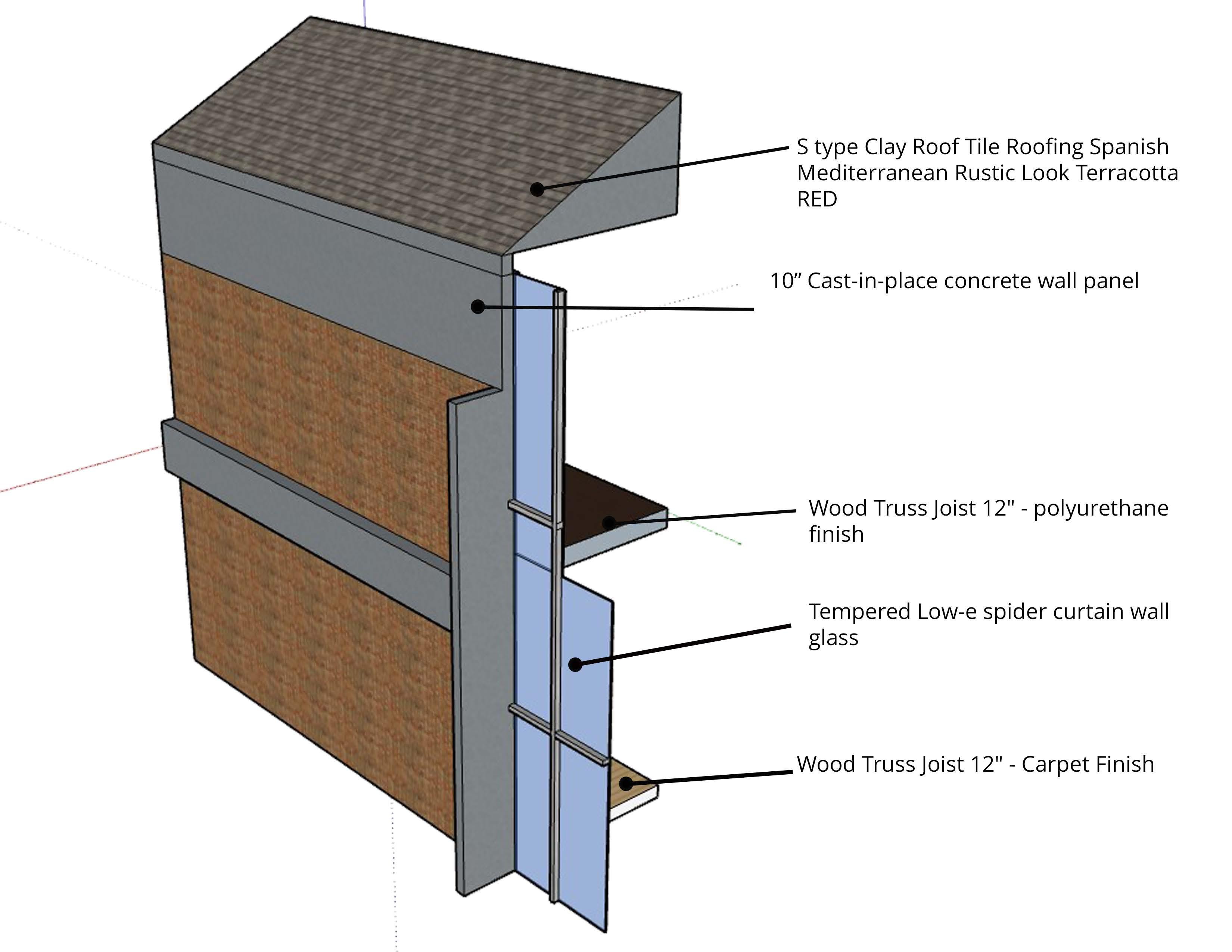
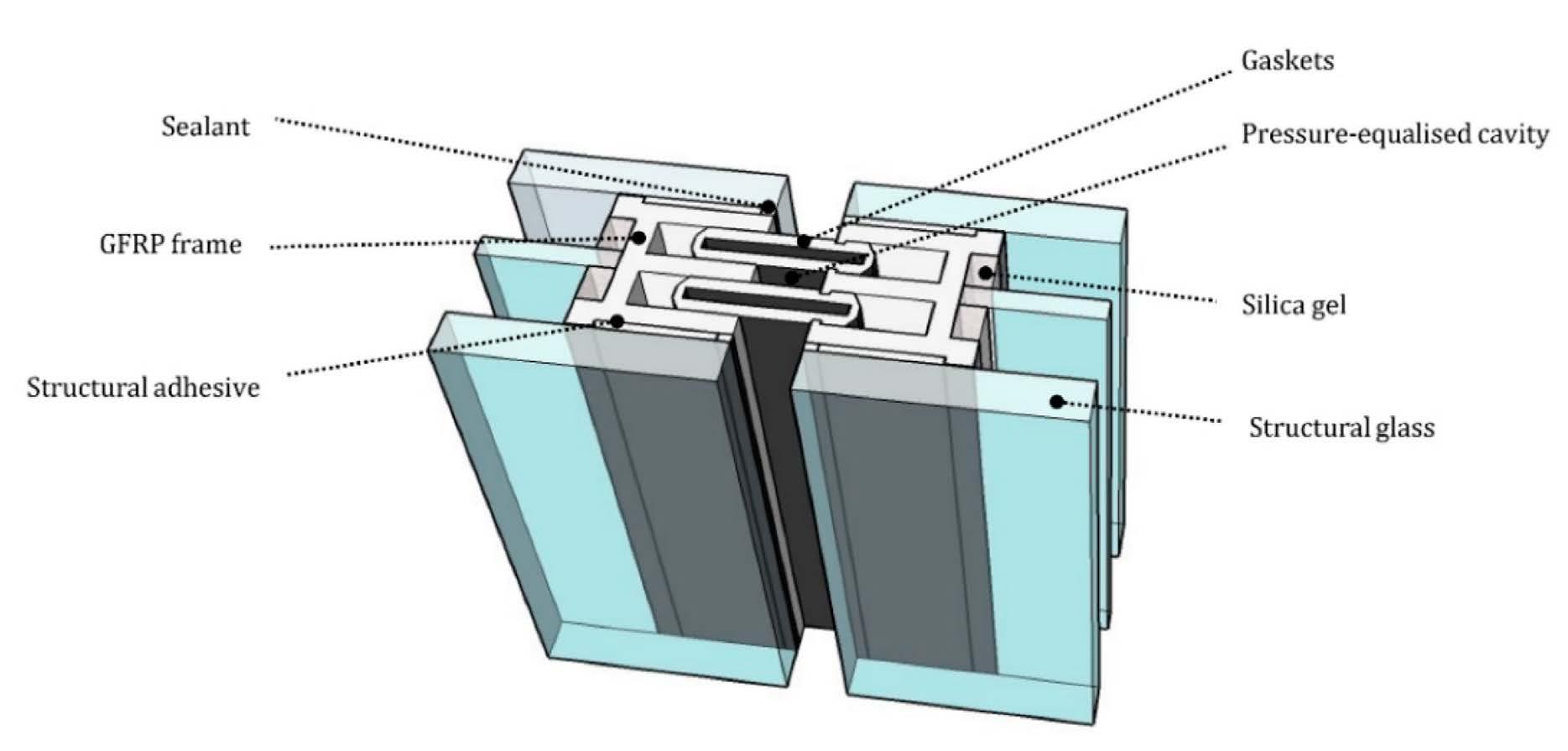
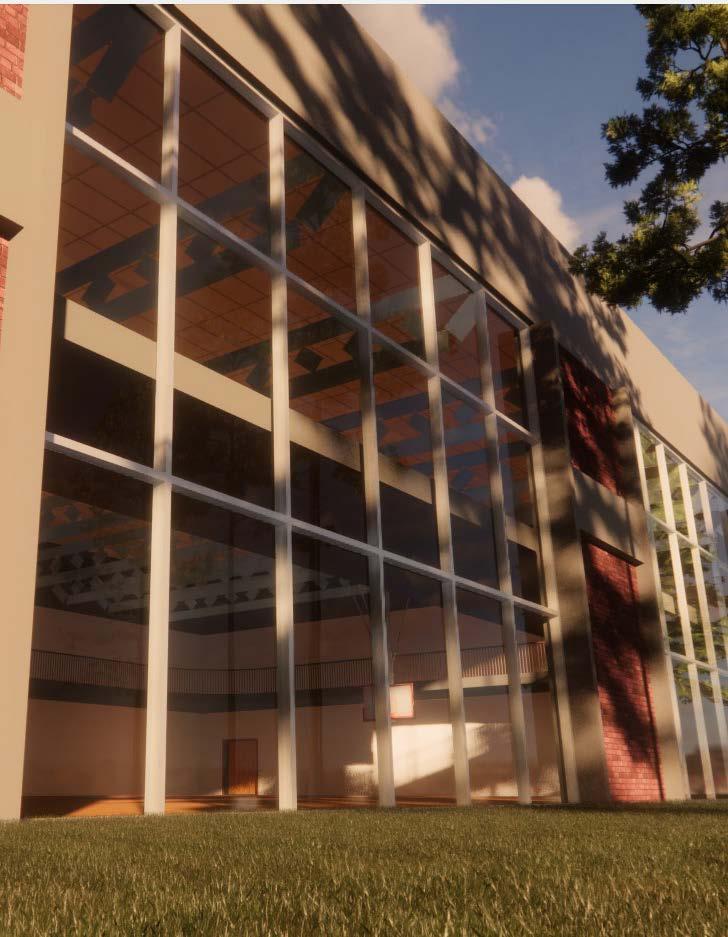
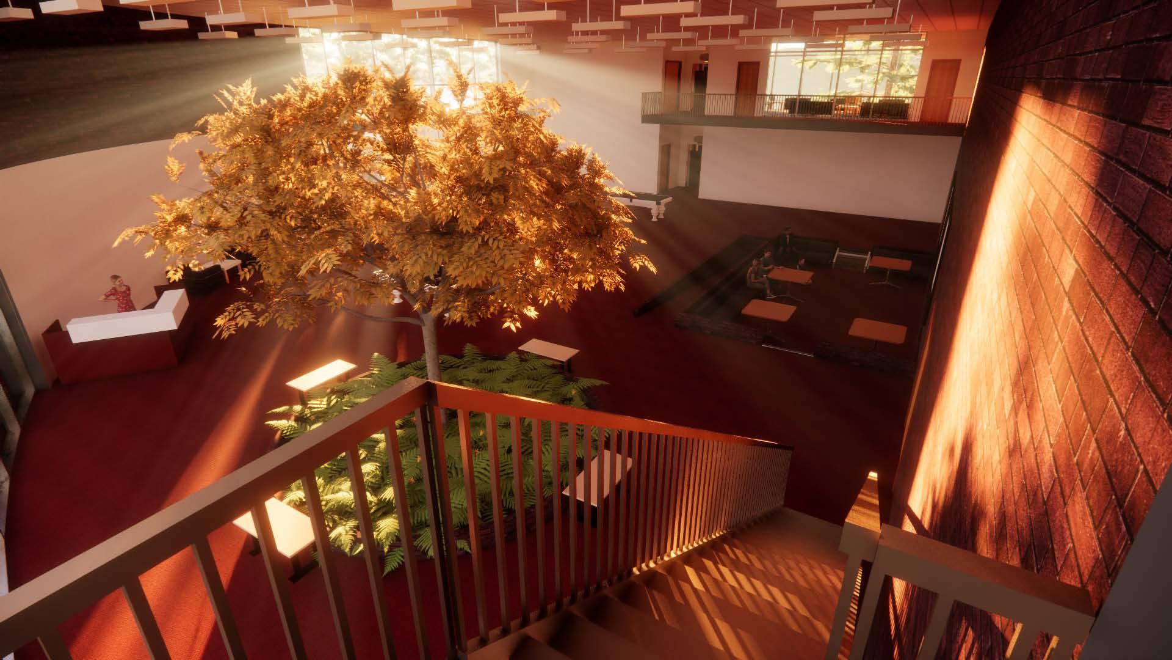
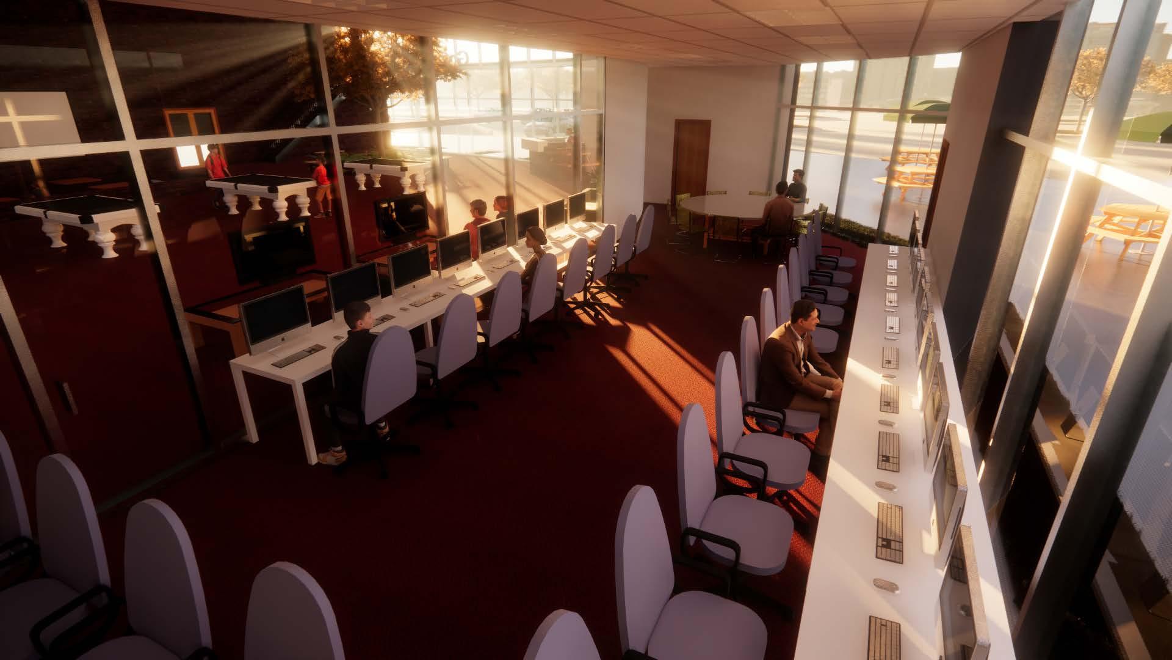
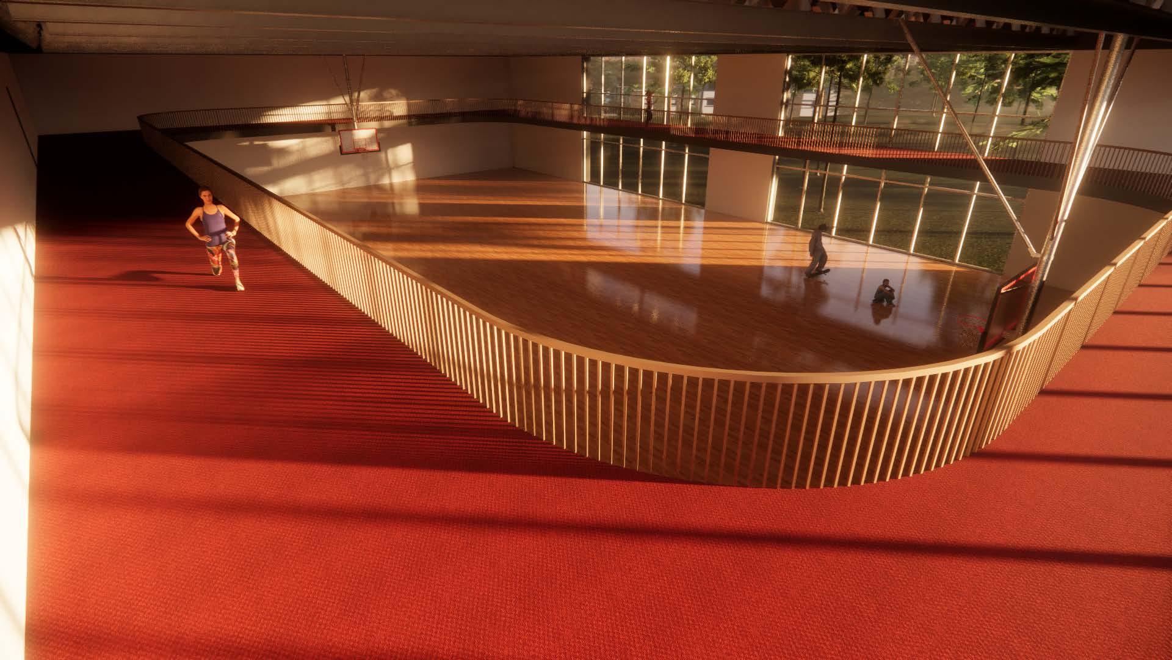


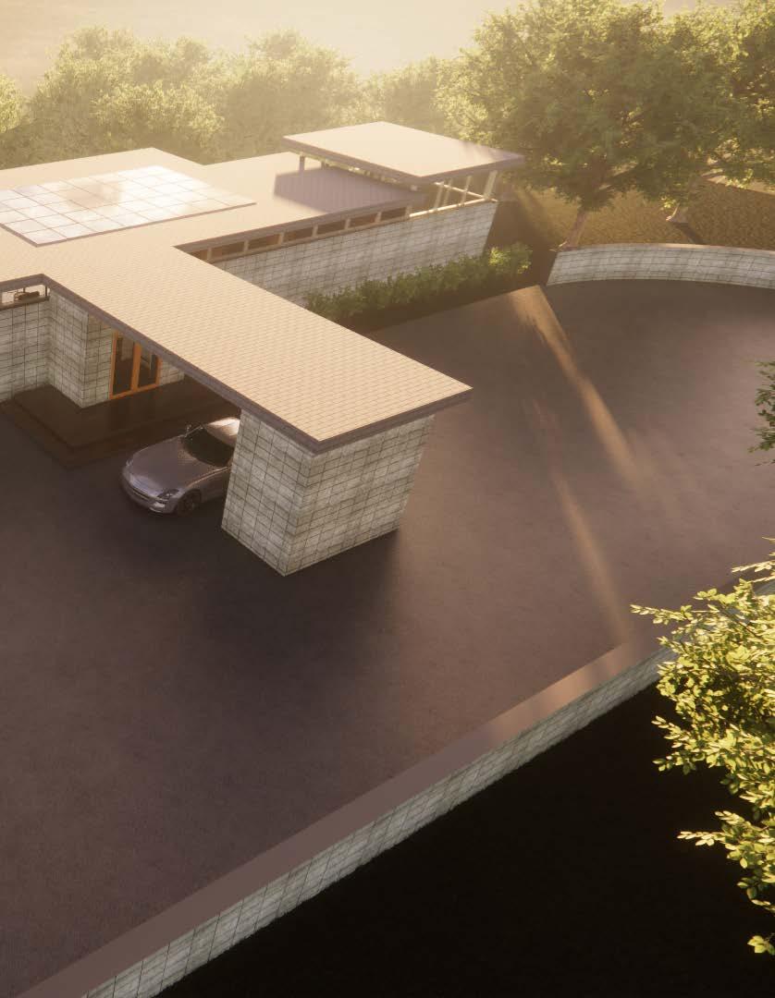
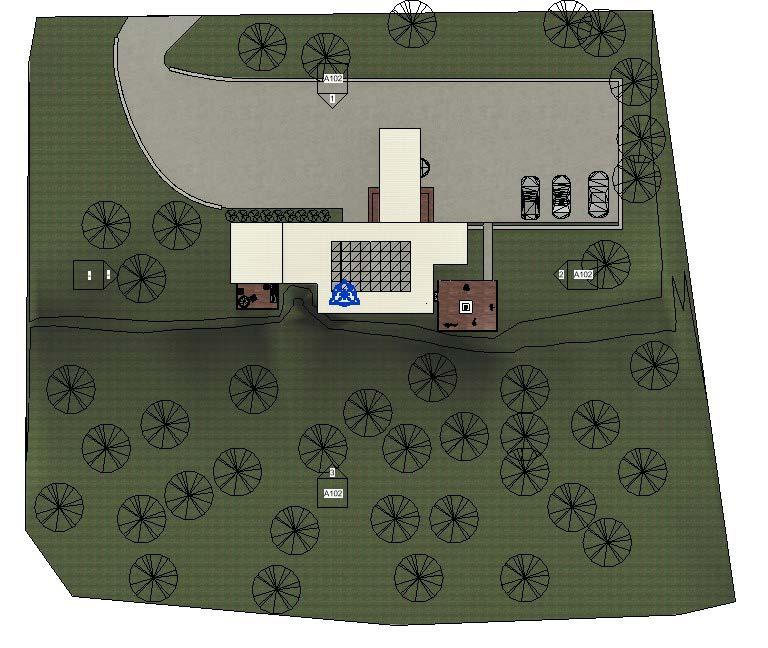

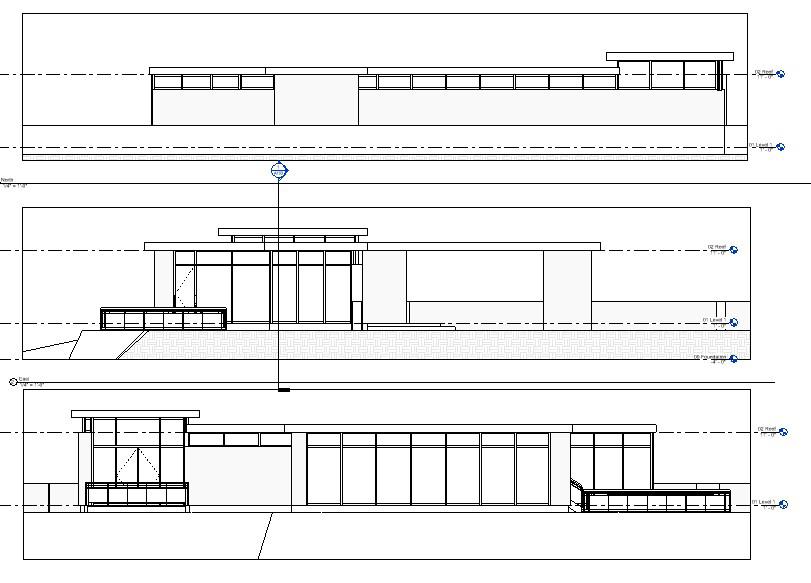
The 3 piece set house is an international style two bedroom design. Located on steep slope the large curtain wall system allows for beautiful views. The design is aimed for a young couple with a guest bedroom. The single story design allows for Live in place design as the occupants grow the home will allow for easy accessibility
The design aims to mix the flow from inside and out, making the Occupants feel more directly connected to the natural world outside. The large use of Curtain walls allow for much natural light and passive heating to reduce cost. The small solar system on the roof helps minimize power usage
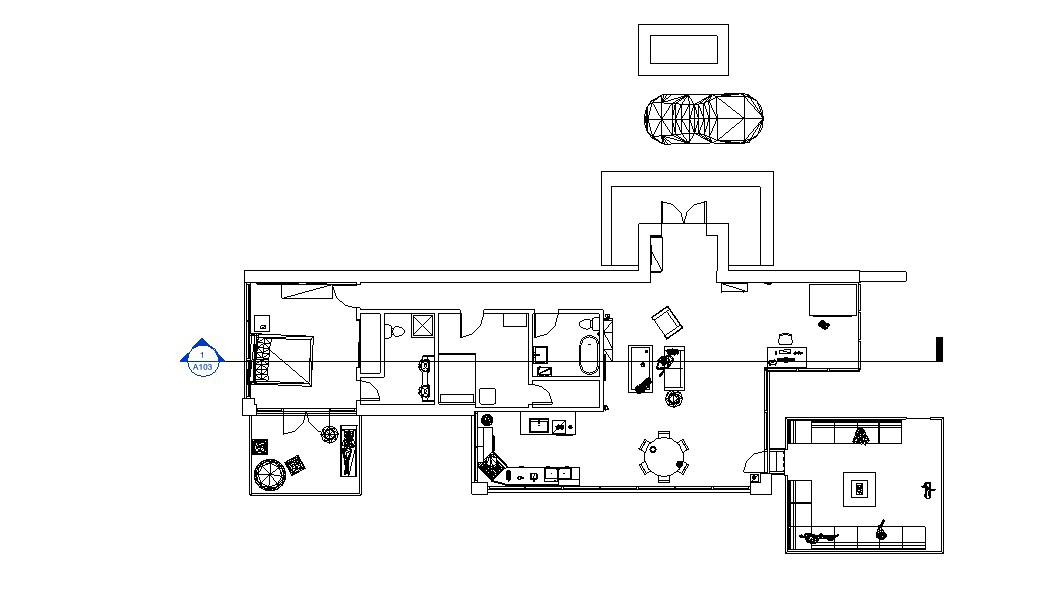


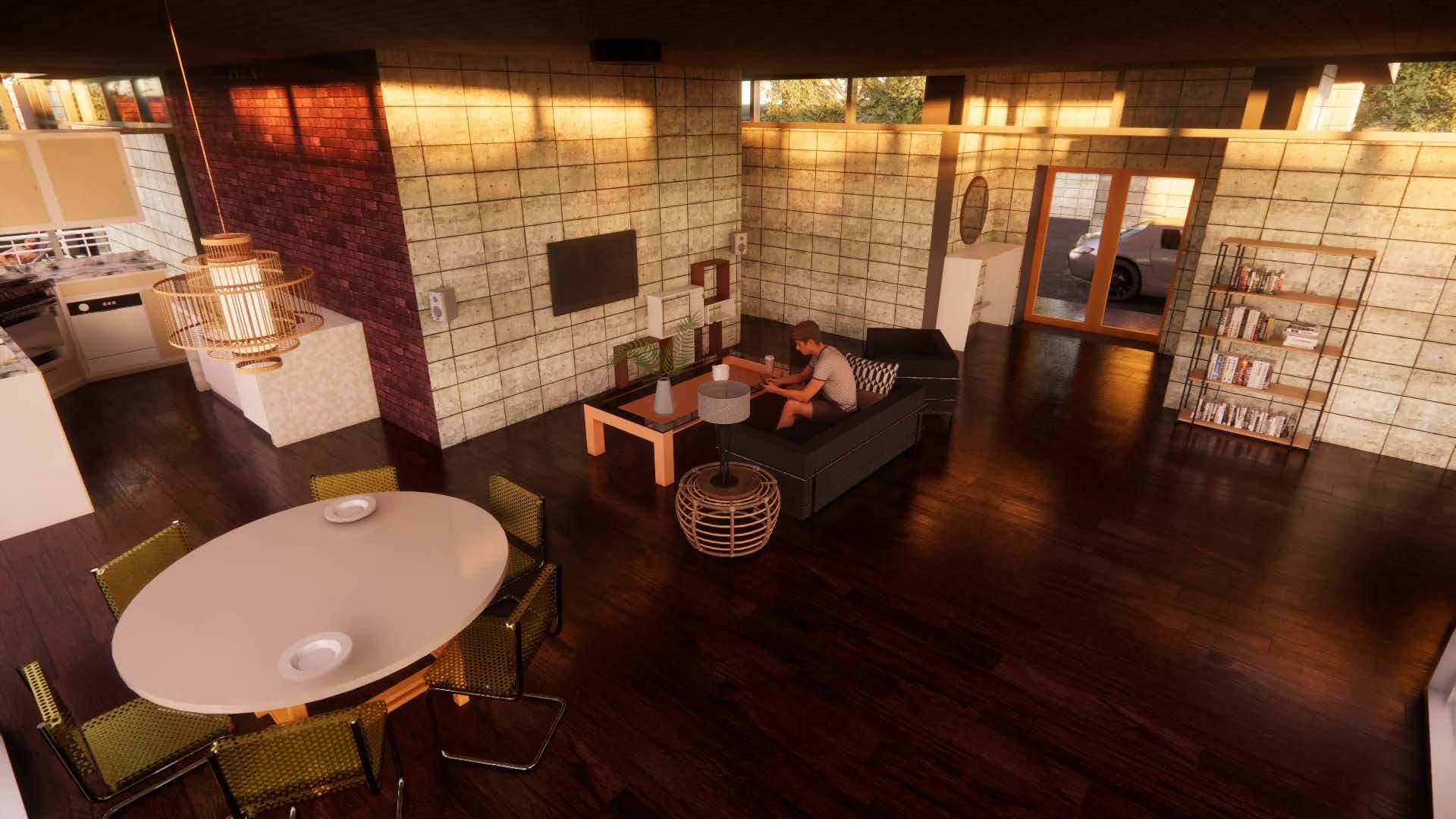

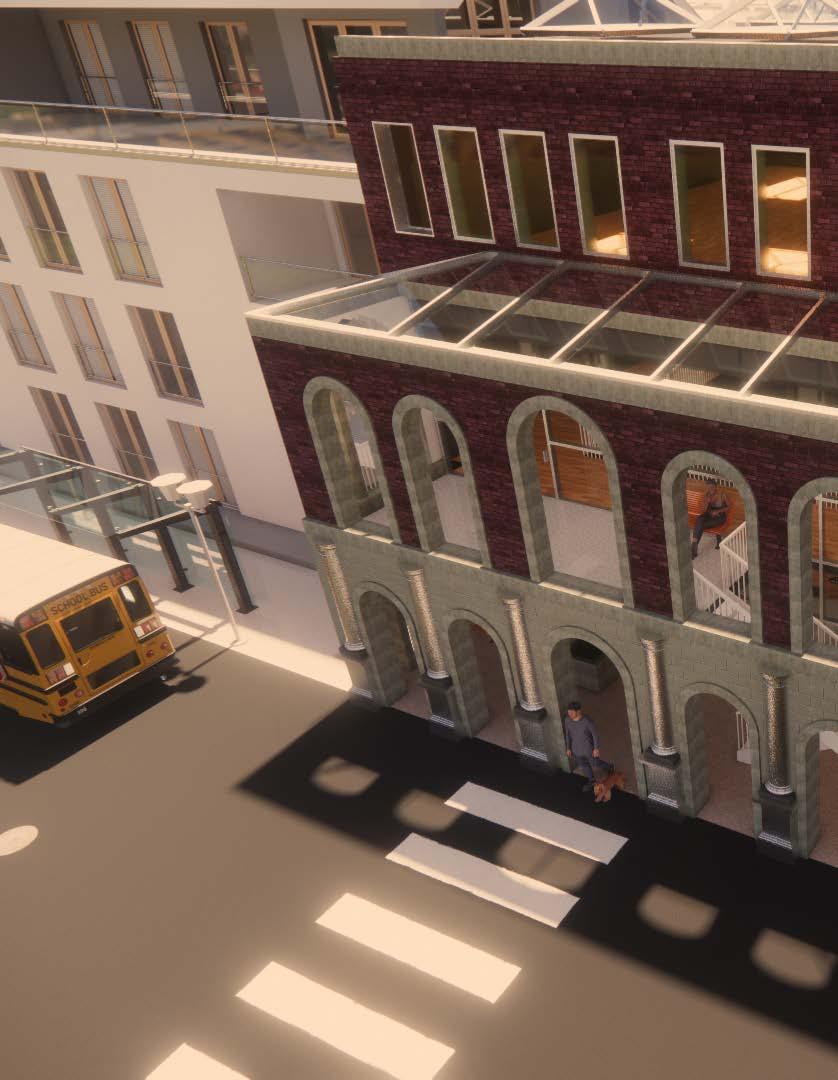
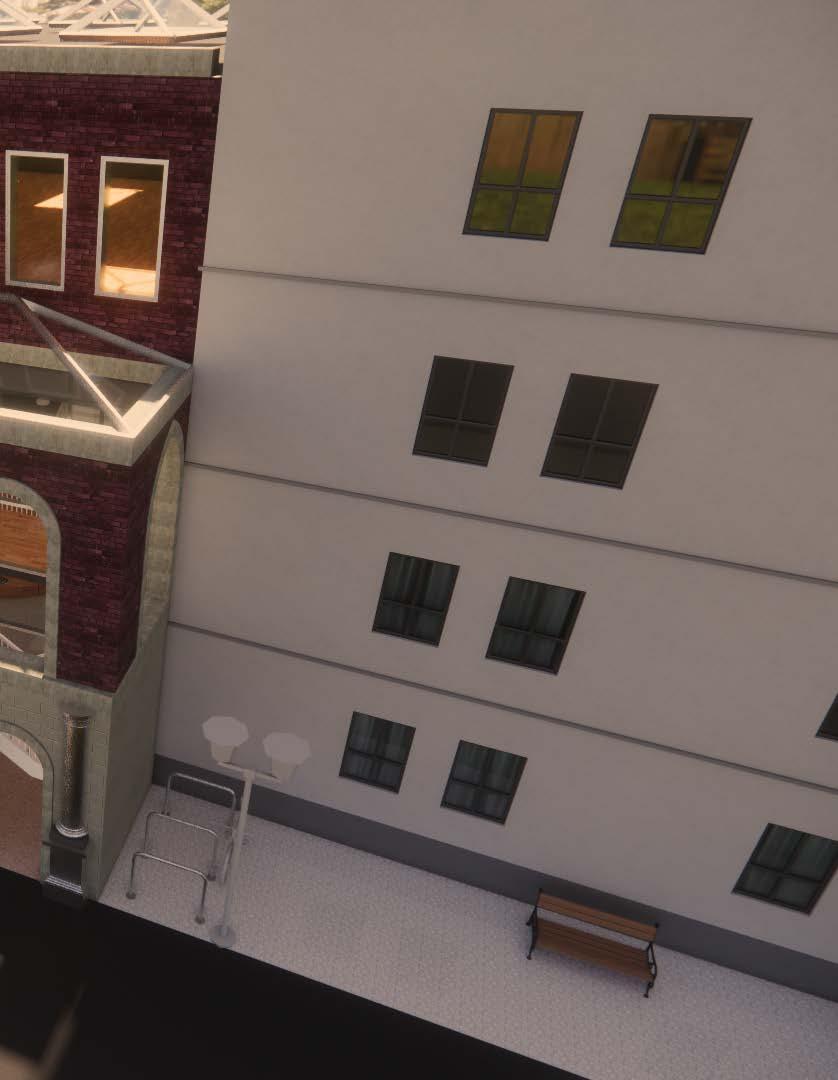
The LATERCULUS is a proposed store front design for the NCMCA 2022 Masonry Competition for App State and N.C. State. The name comes from the Latin term for brick Laterculus I choose the name after designing the intentional concept based off the roman Colosseum . The project was a group work, one of our other concepts was based of the traditional Gothic Architecture. The final design combined both the designs of the first two concepts.
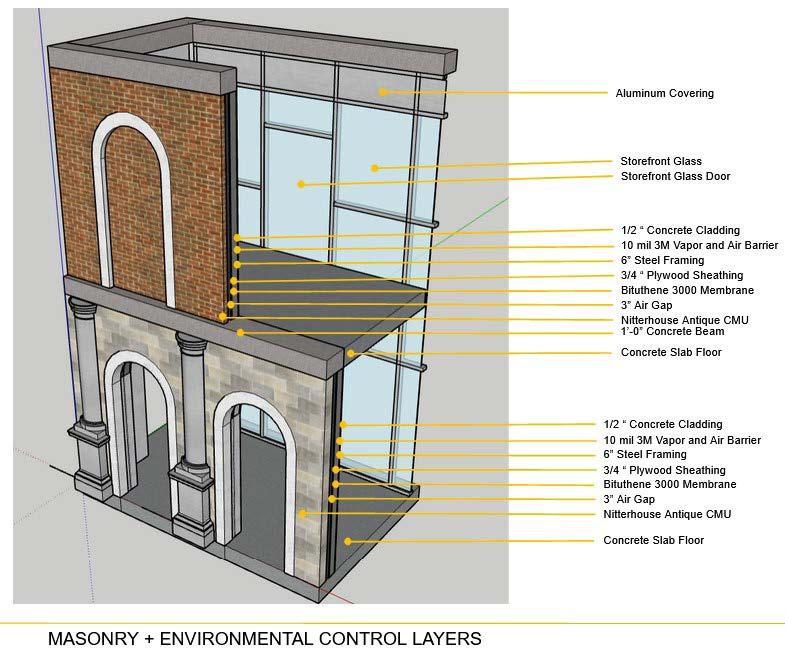
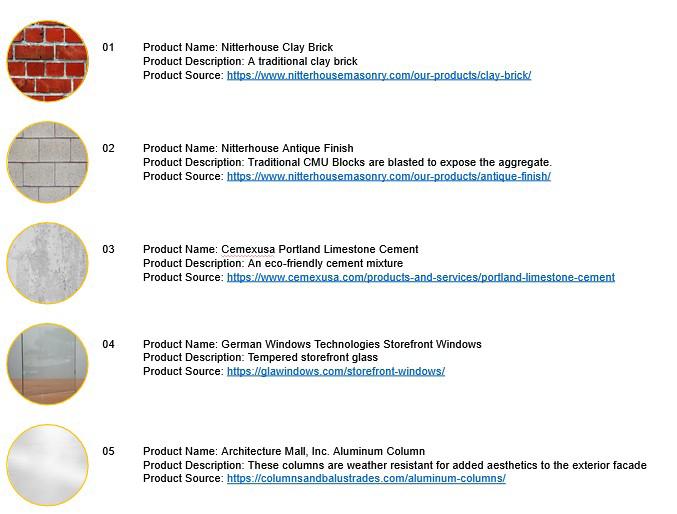
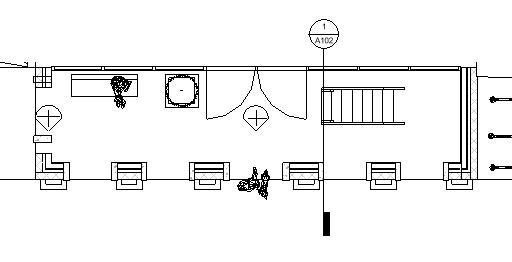
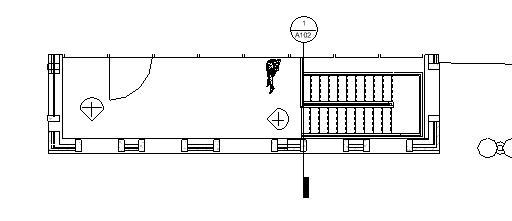
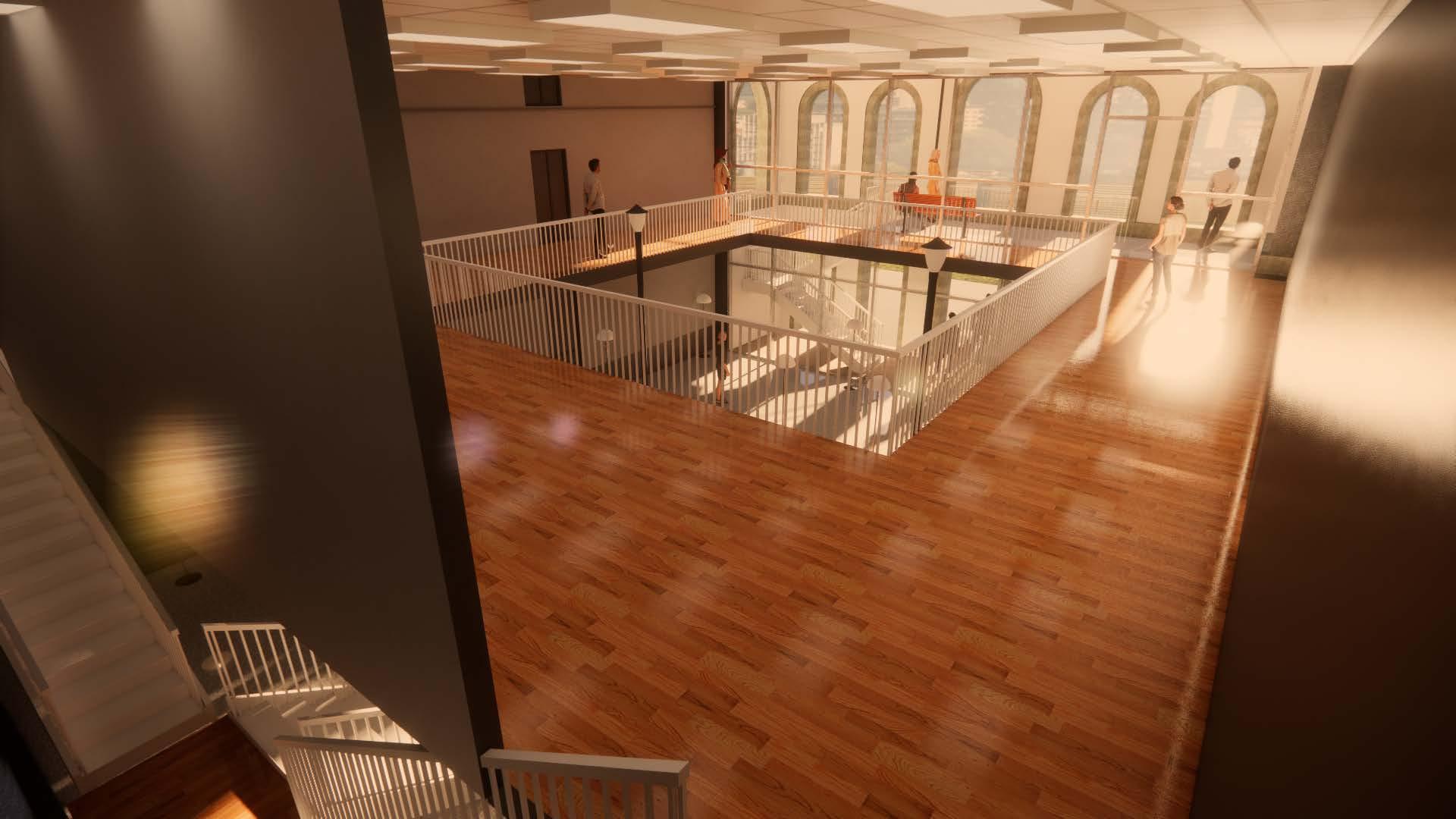

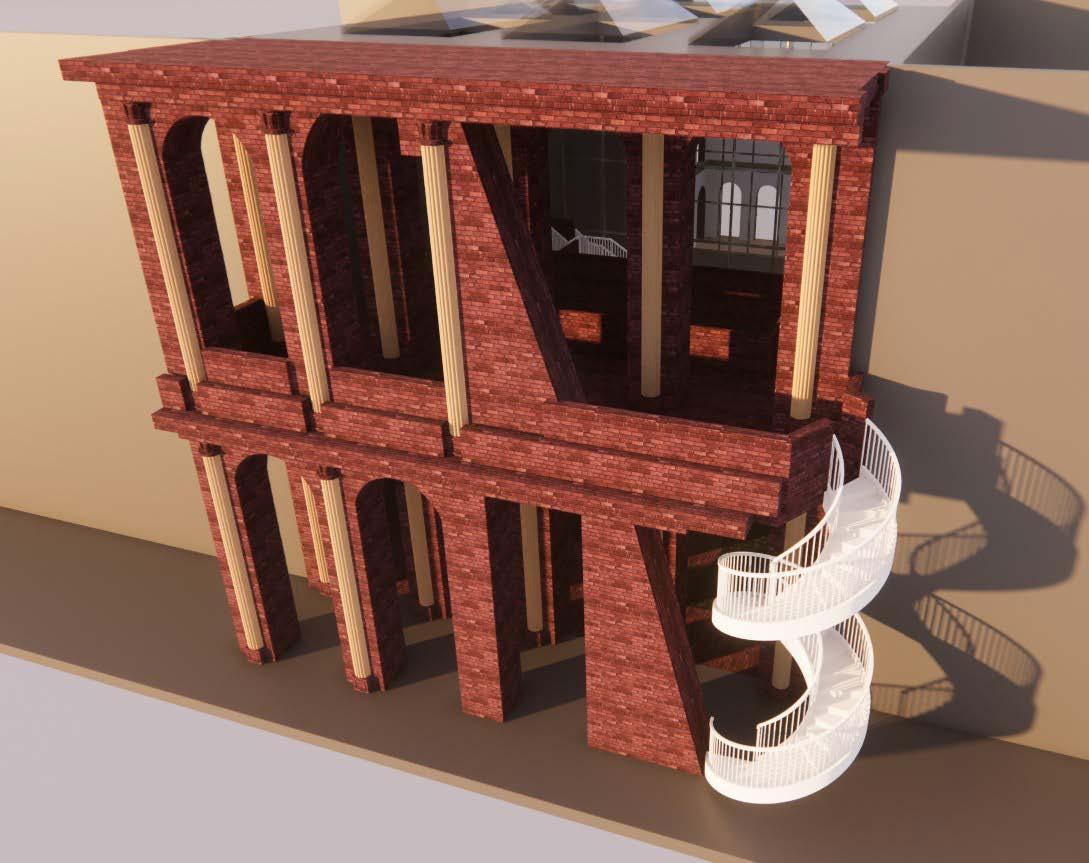
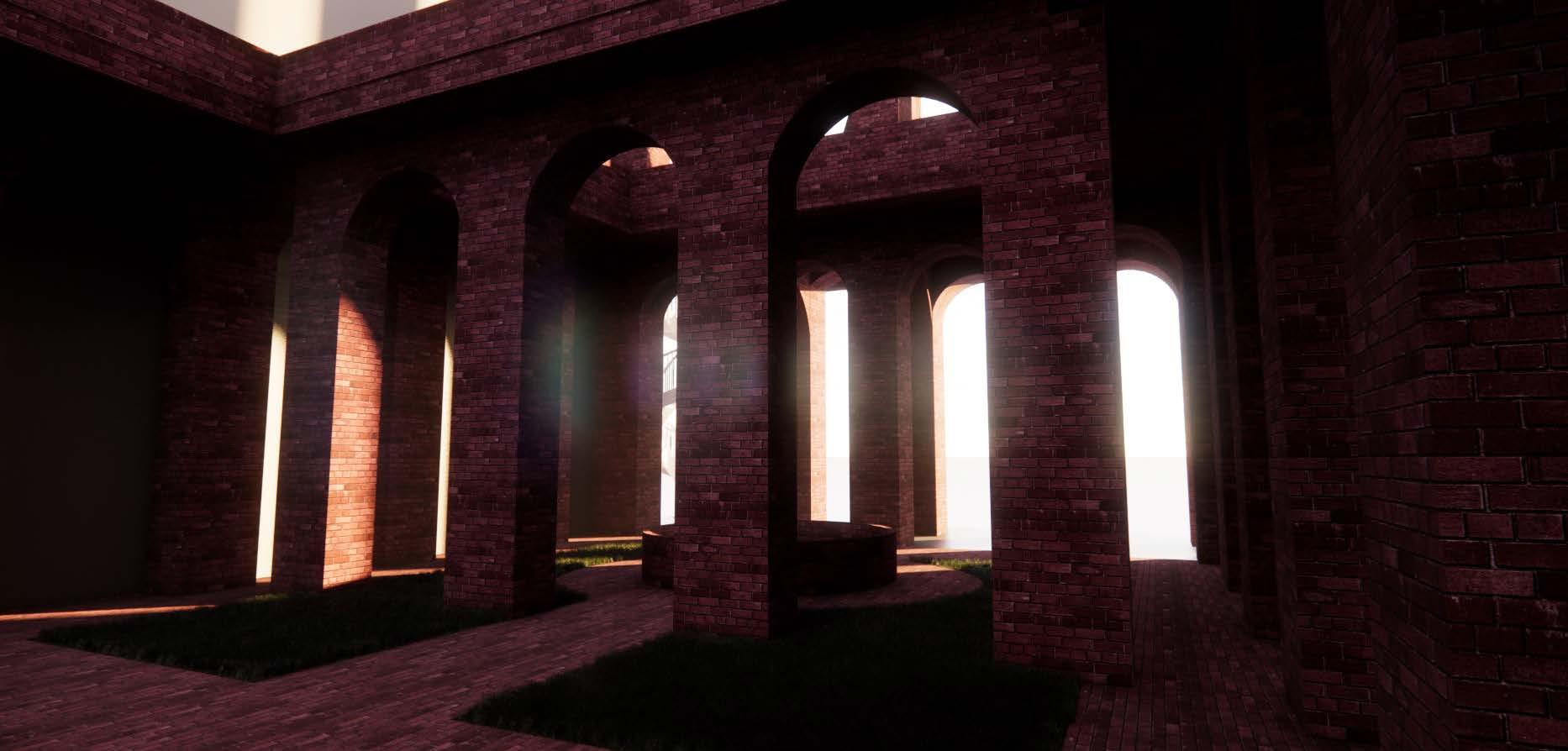
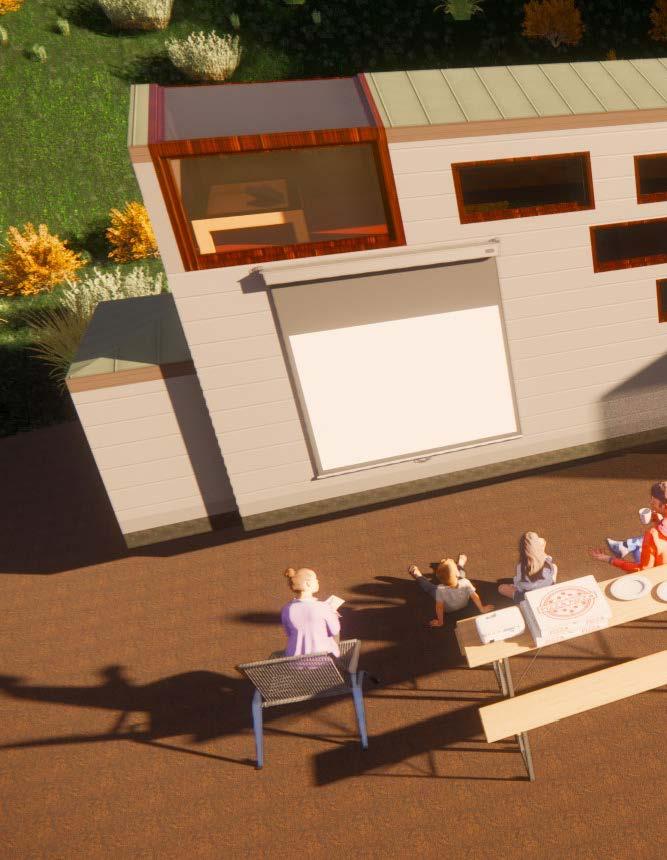
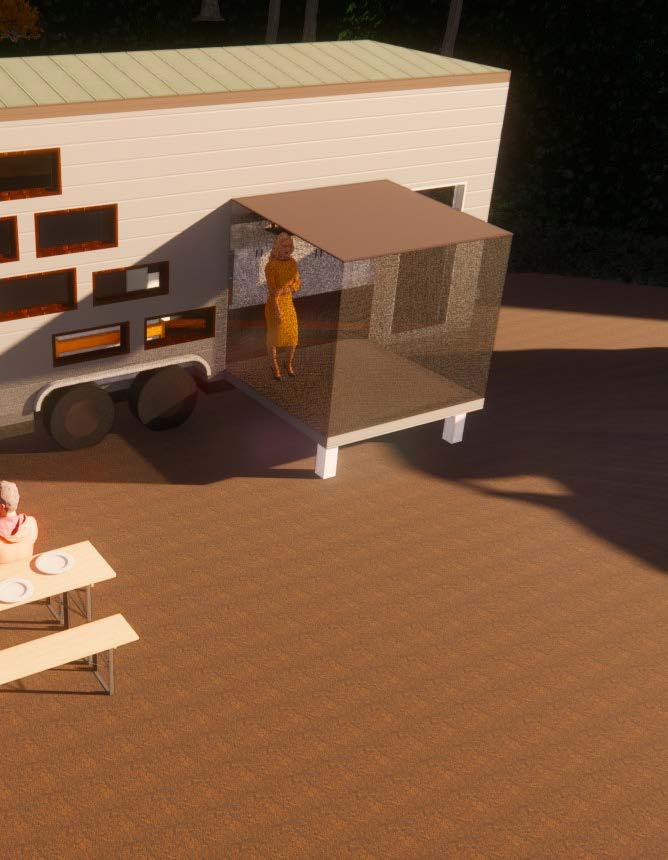

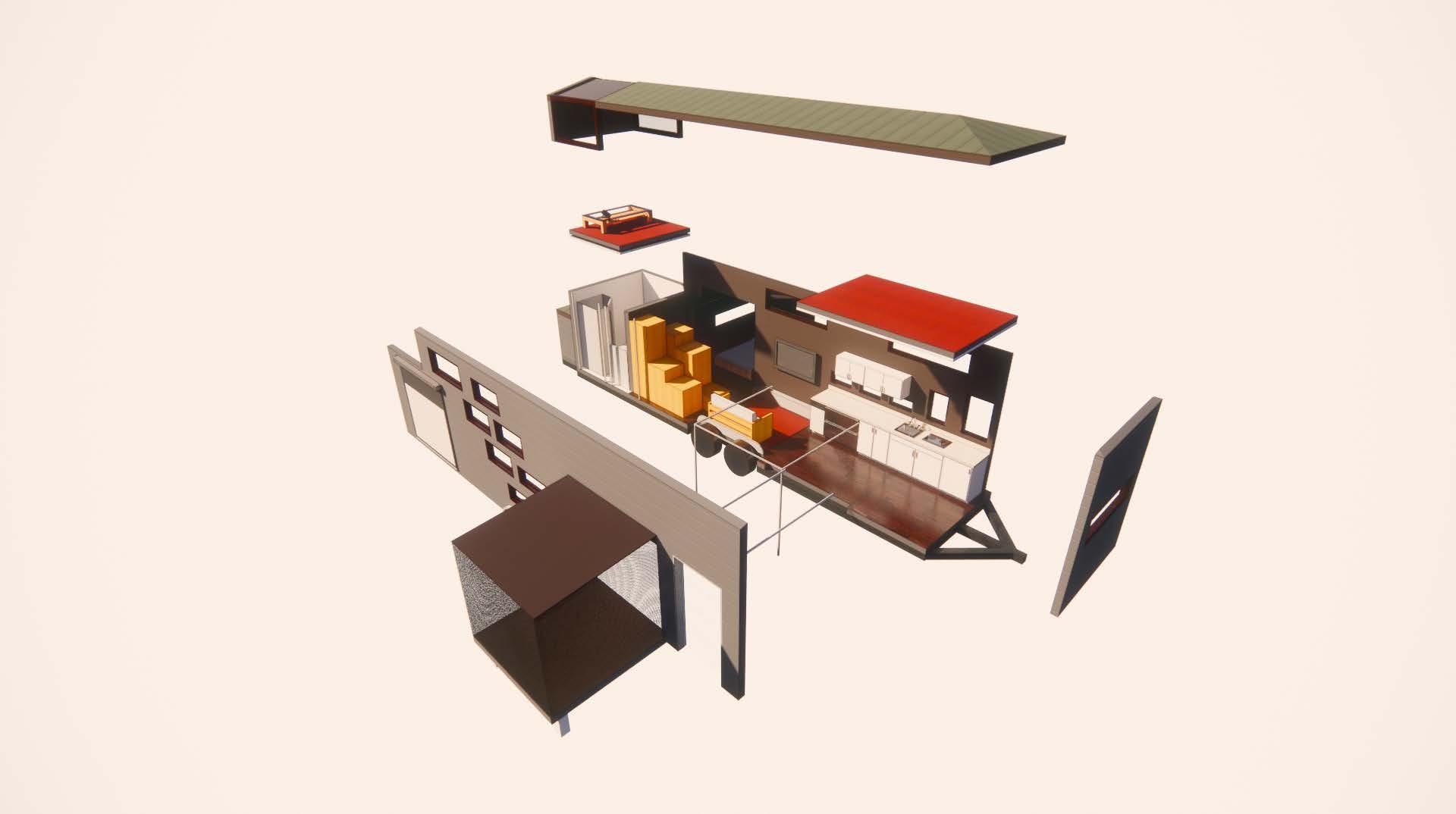
Site was chosen for Secluded area
Next to a park for activities
Roads aren’t busy
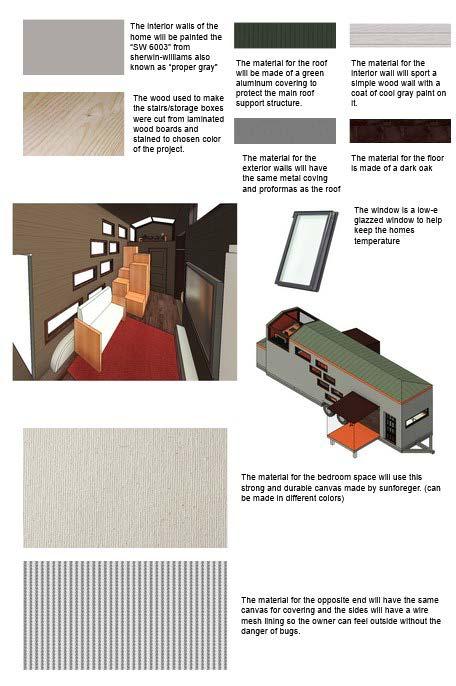
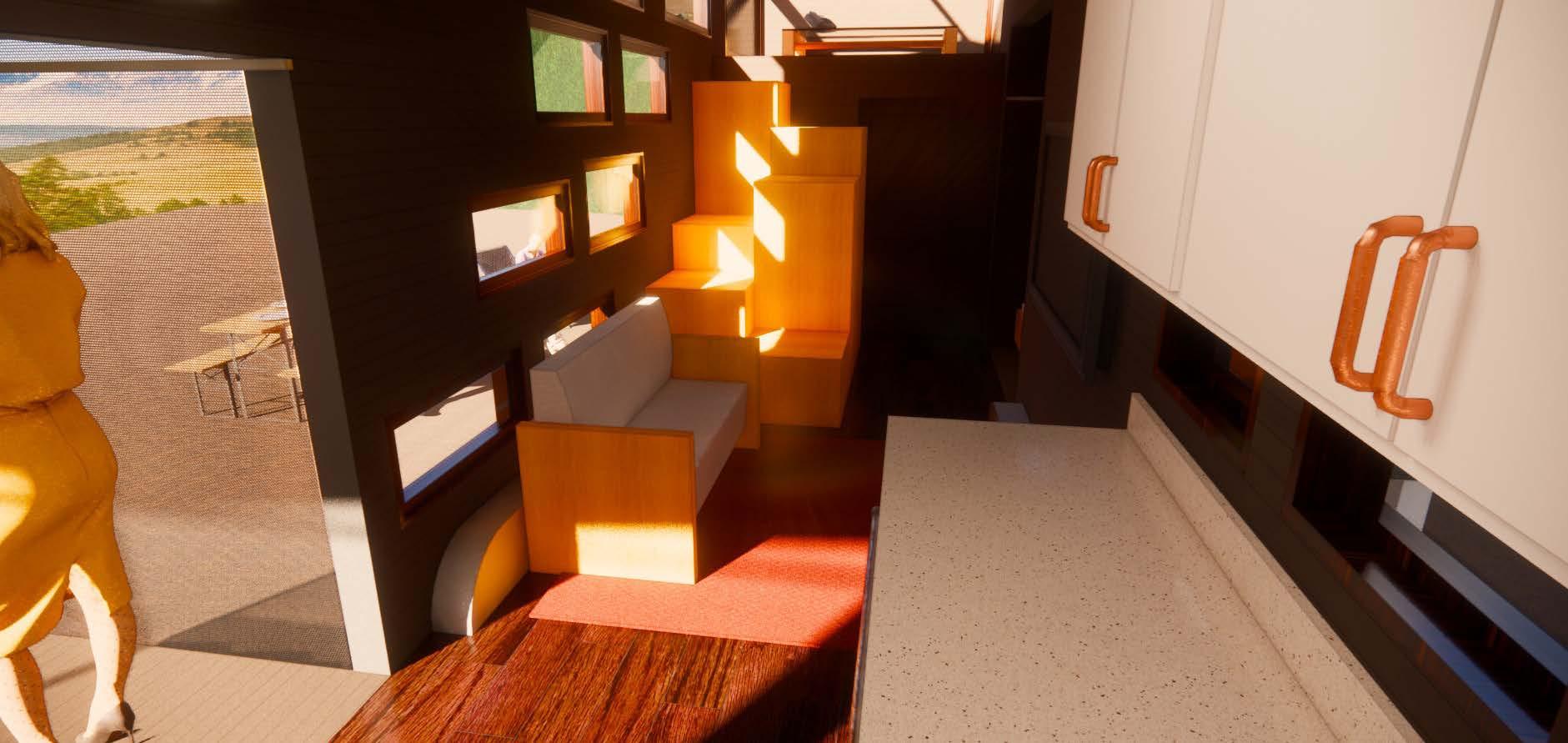
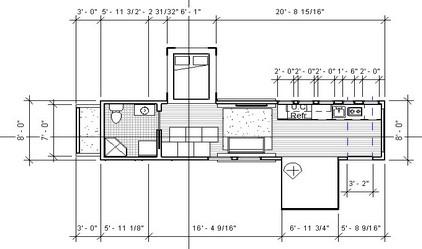
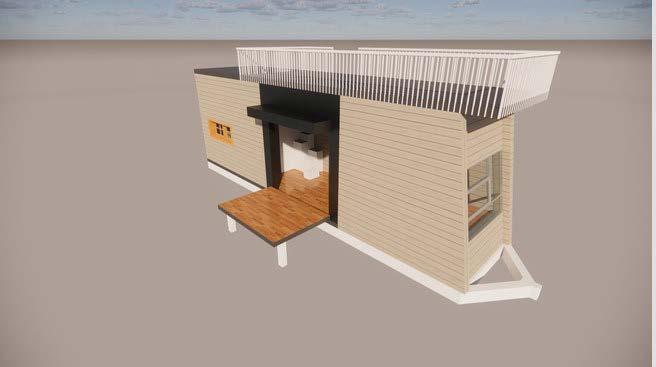
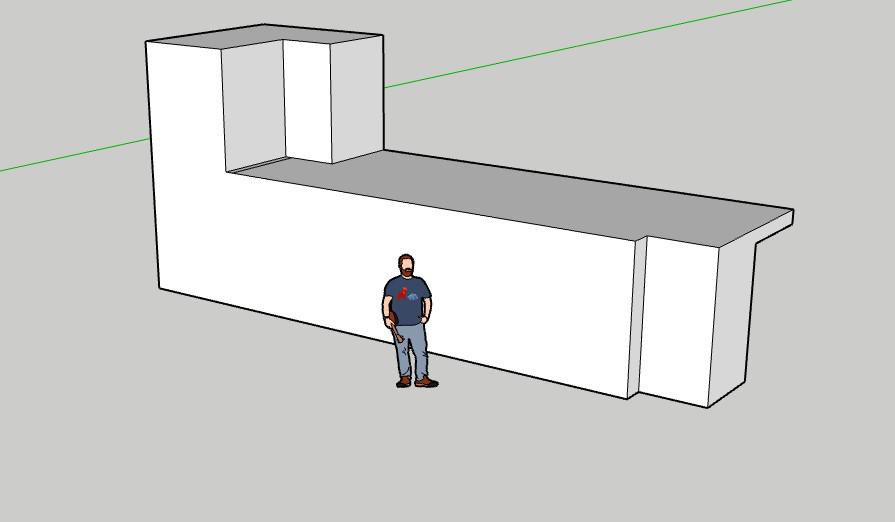
Located in Arizona as a proposed visitor center and ranger HQ for a new national park. The design is based of the natural landscape of the park. The use of colored adobe brick helps to intimidate natural stone along with the ability to absorb heat during the day and release it at night. The environment of the proposed park has intense sun and heat the adobe helps reduce the load on the HVAC.
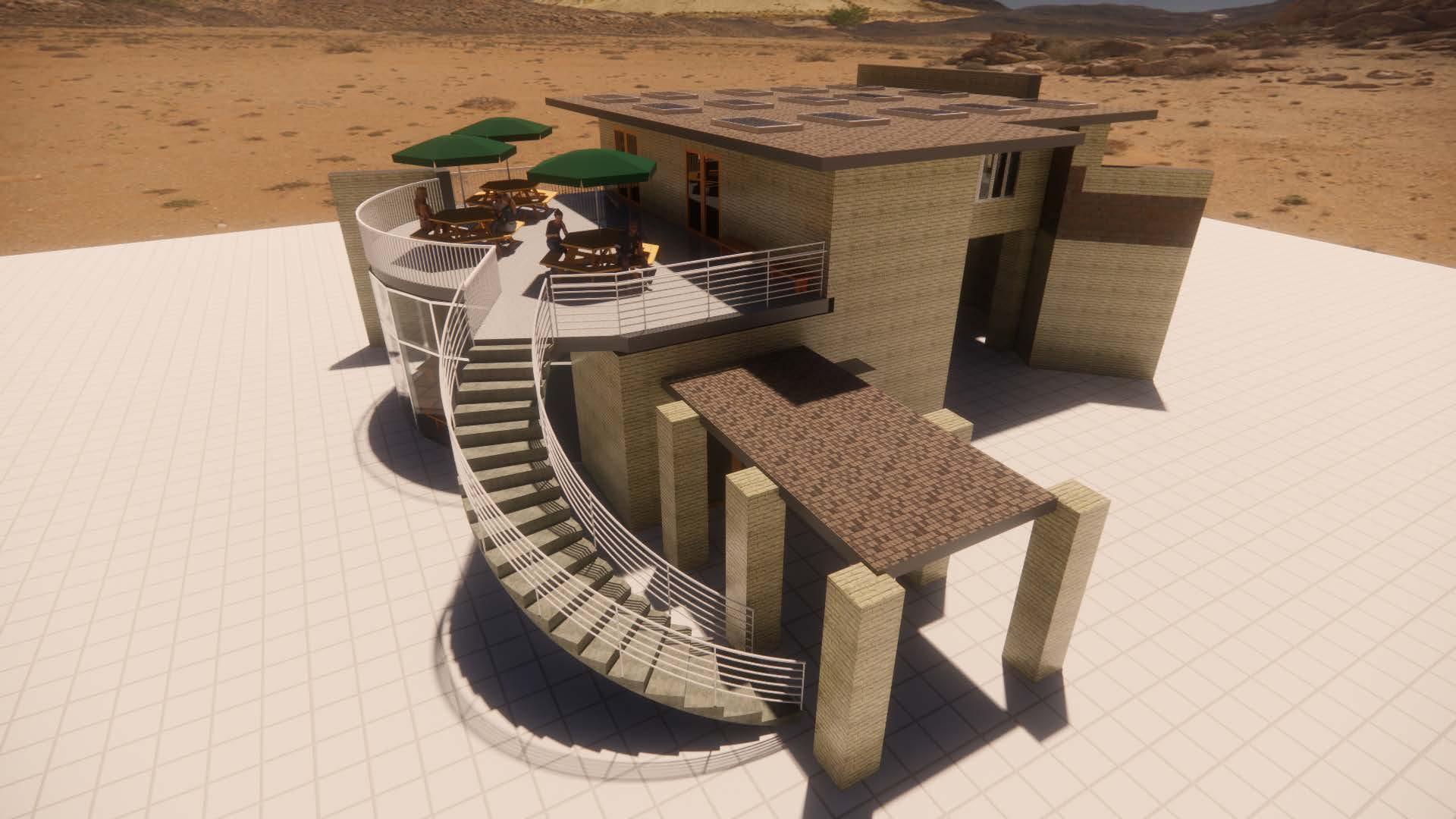
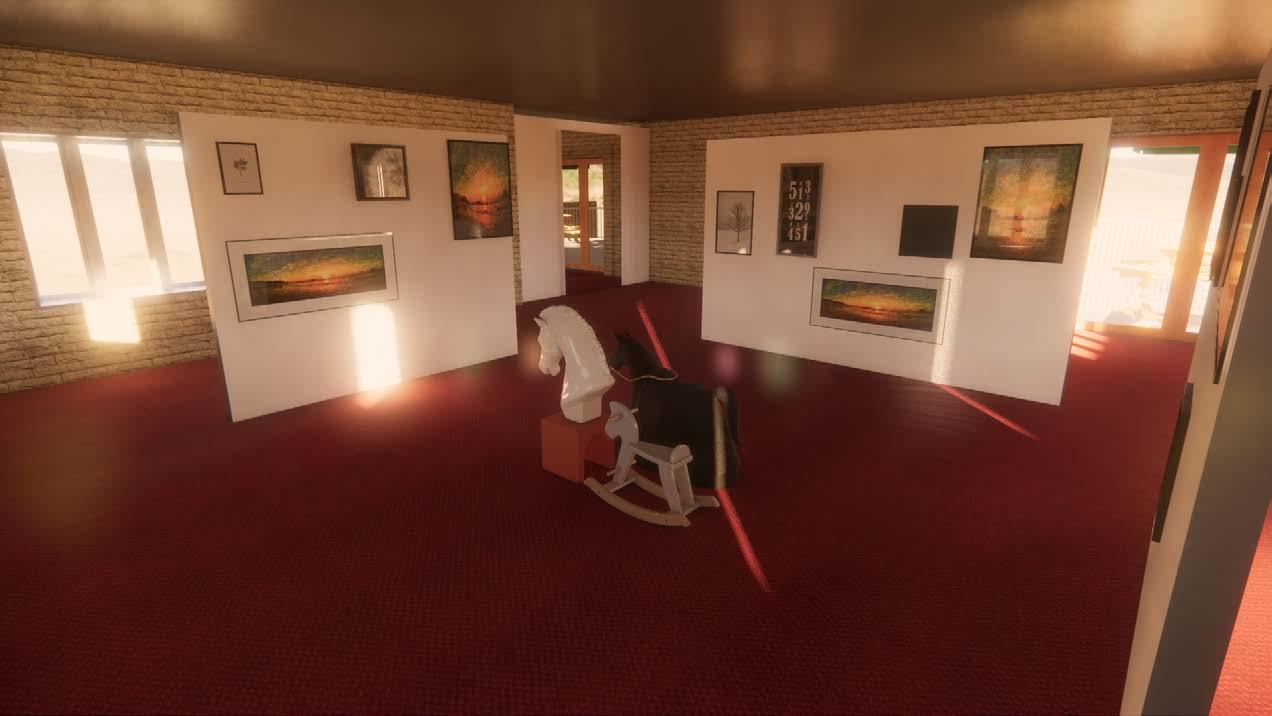

The layout of this site has 8 individual camping grounds, 4 camping cabins, and 2 slacking sites. Slacking in a sense is tight rope walking on a less tight rope while connected to a harness, outside usually in rocky regions.
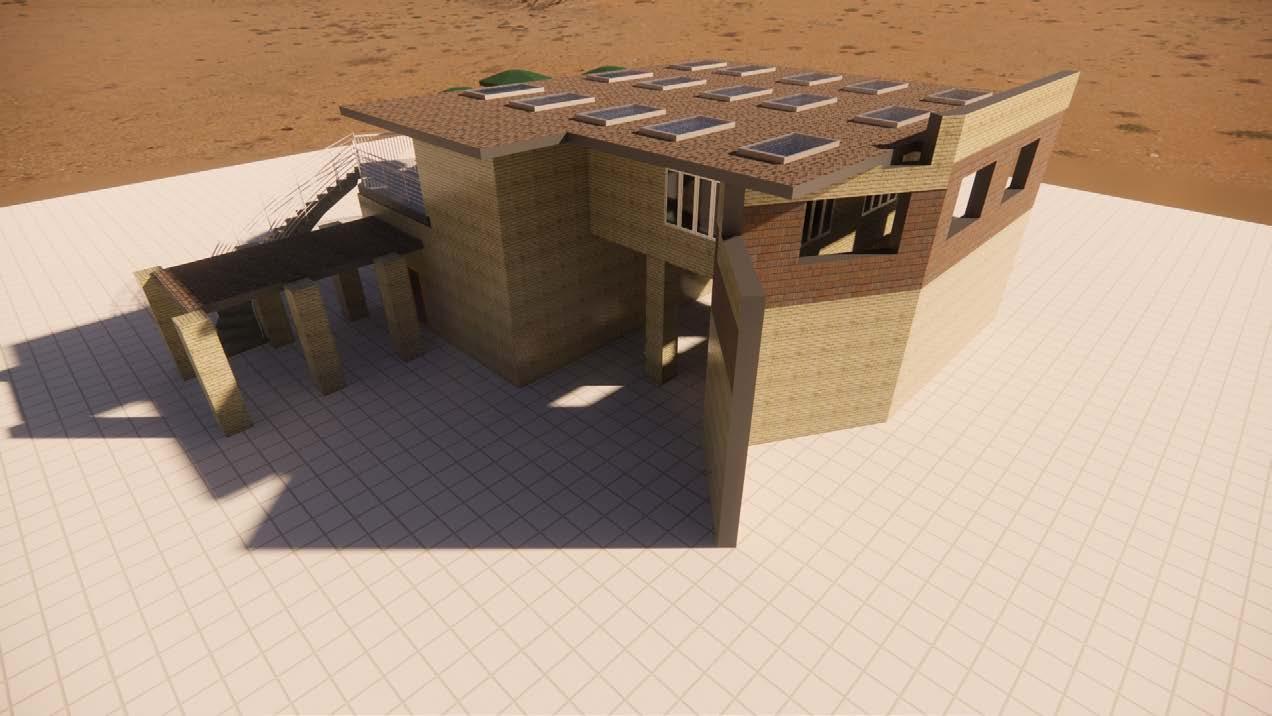
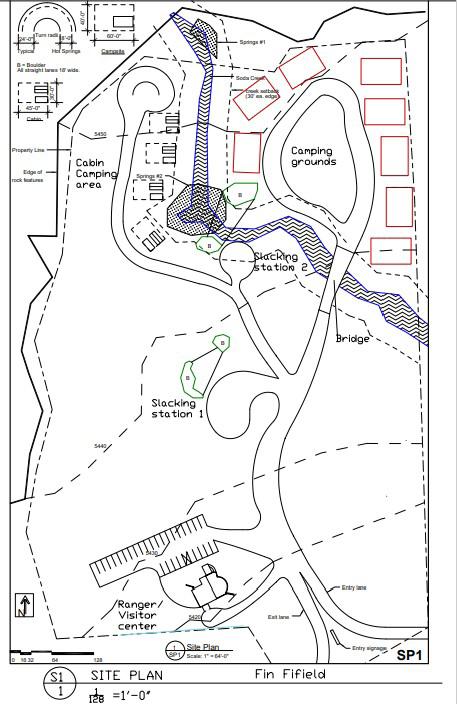
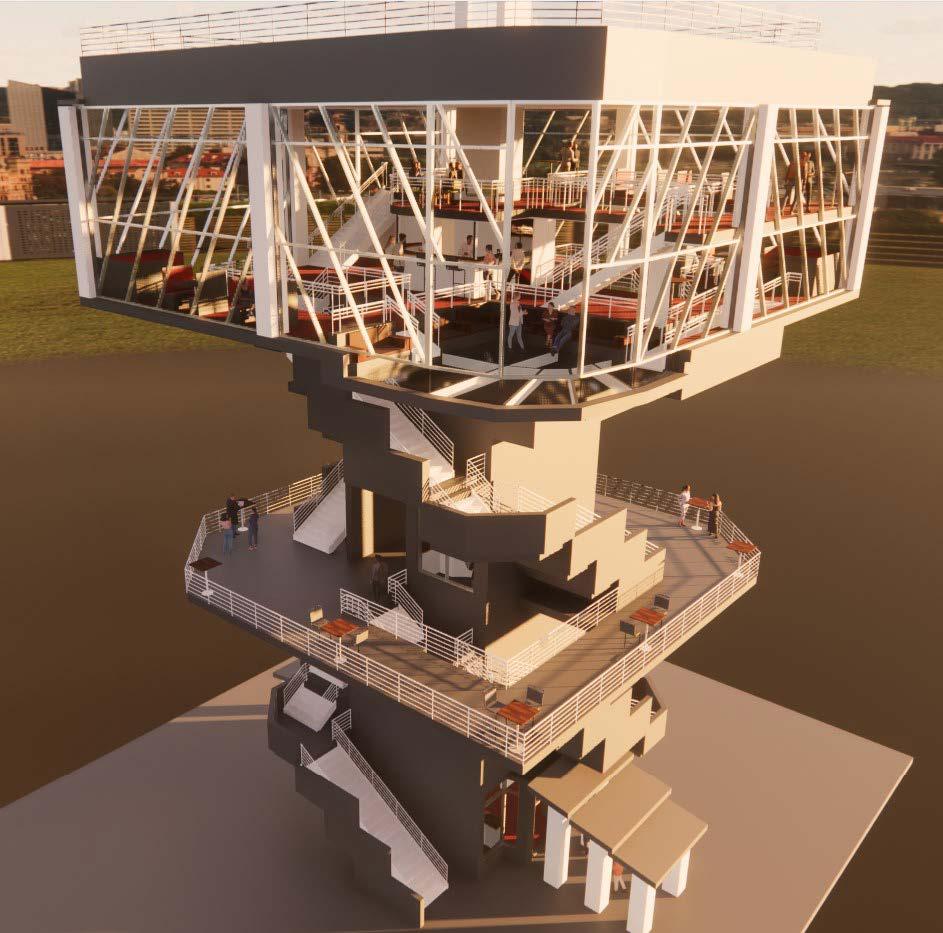 Professor -Sean Krause
Professor -Sean Krause
The Final Project for a design studio class, the teacher wanted us to explore our artistic and creative process and make something for fun. I based my idea on square design of minecraft a game I played as a kid and a sky bar from Bob’s Burgers called “Pie in the sky”
I really enjoyed designing this project we had much freedom, allowing us to try new ideas we might never have felt possible to try
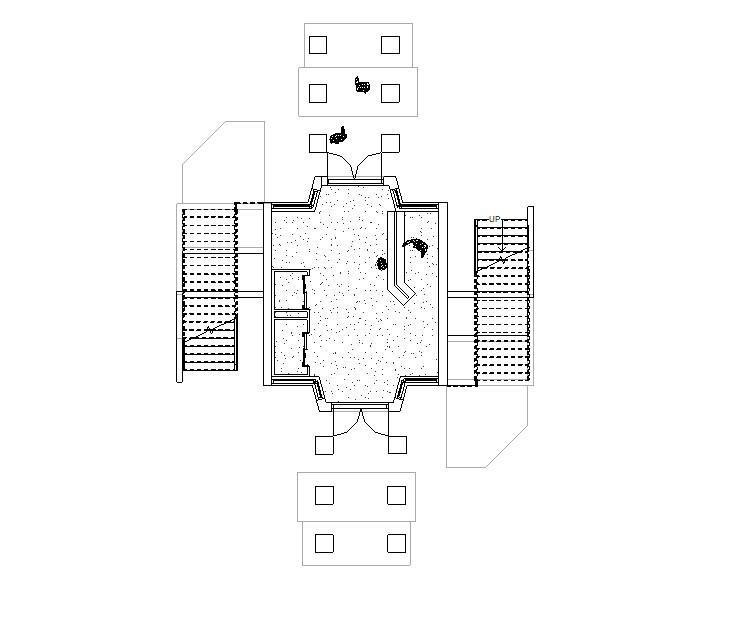
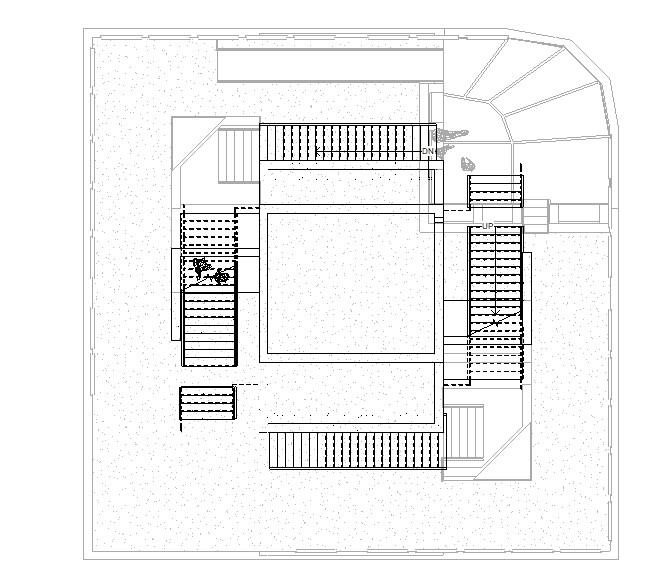
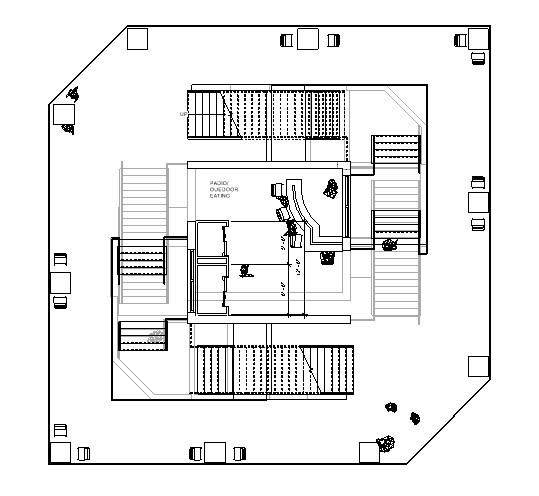
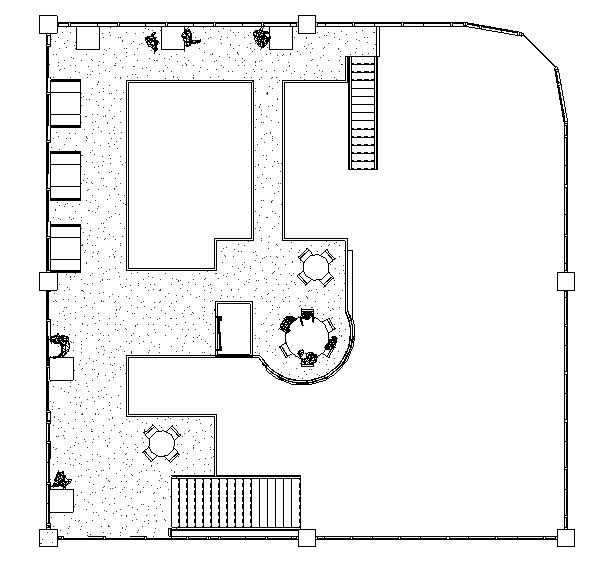
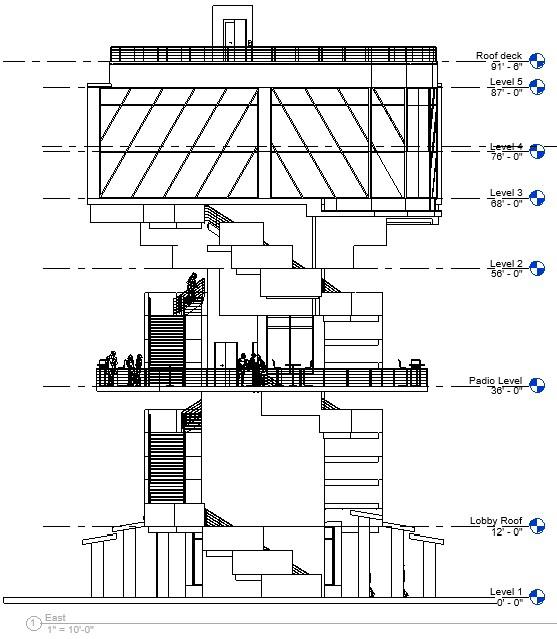
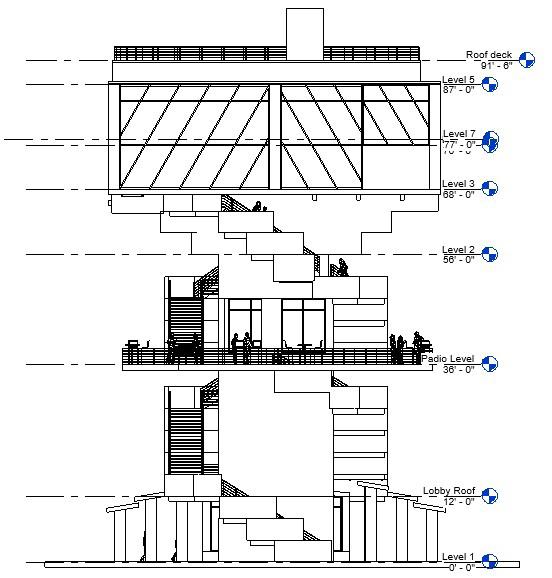
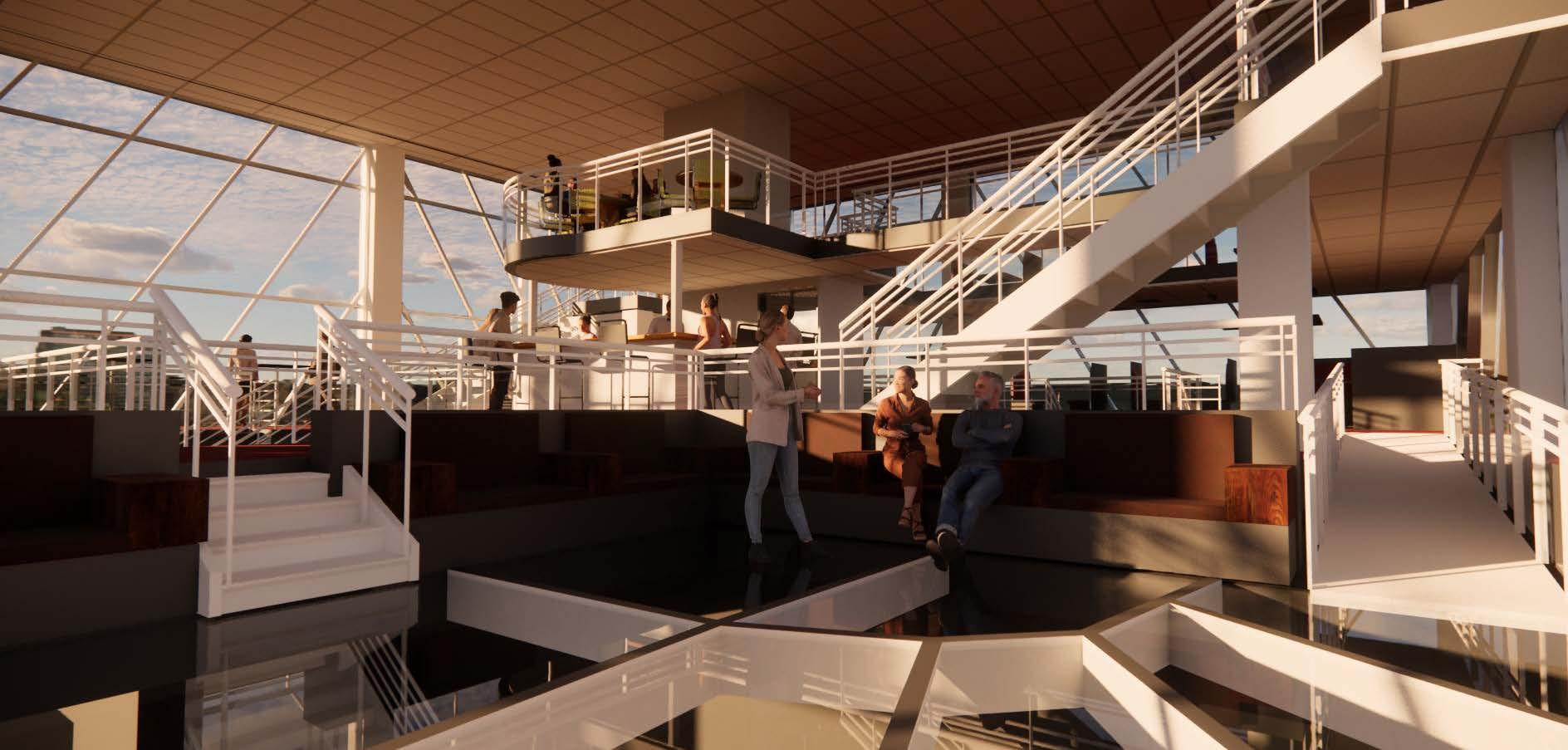

Topographical maps made at Sandhills Community College. The top is our mid term project of Sandhills Baseball field
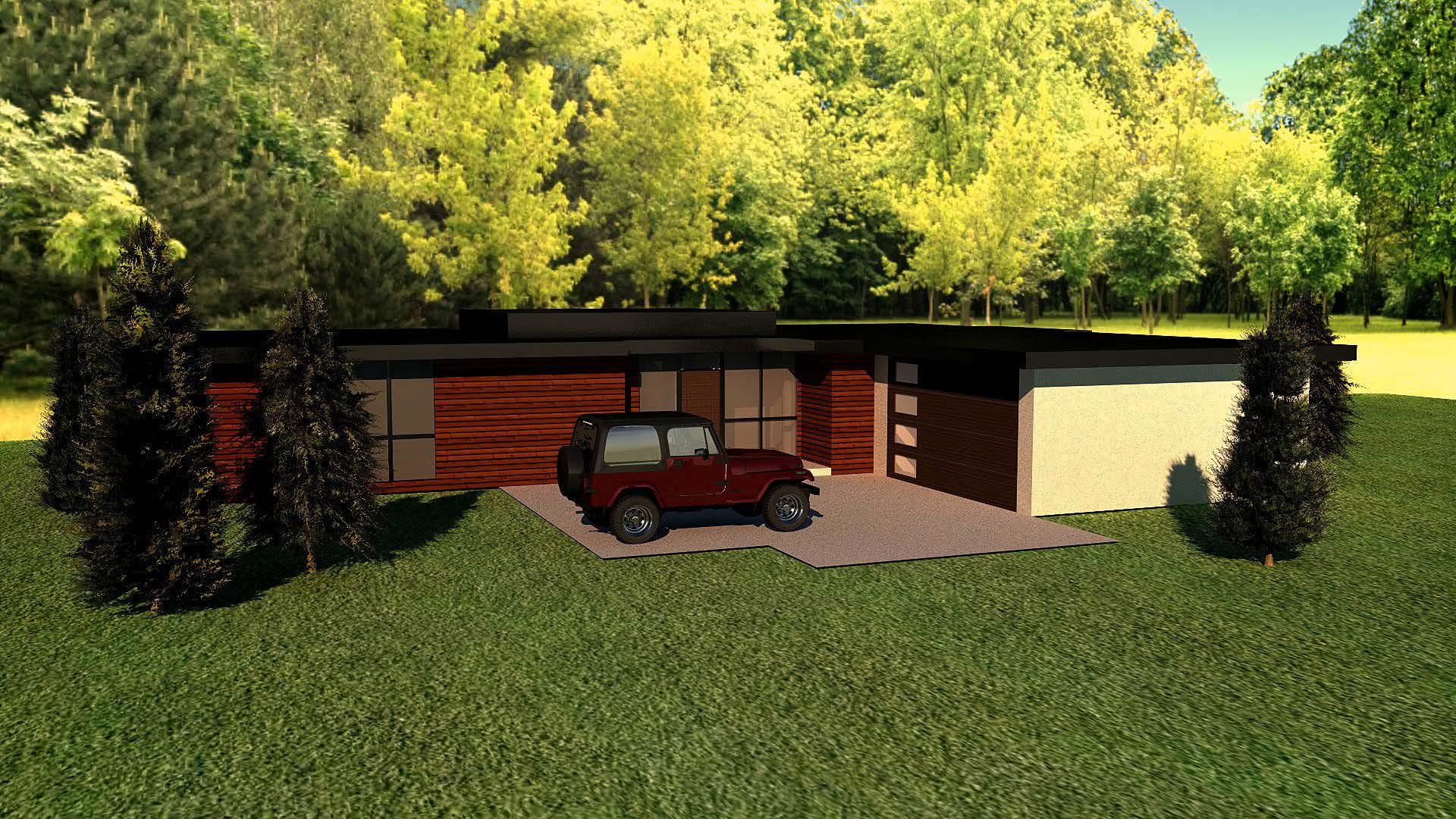
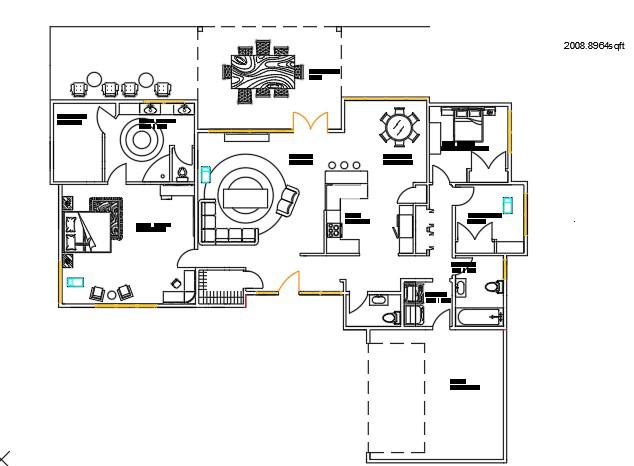


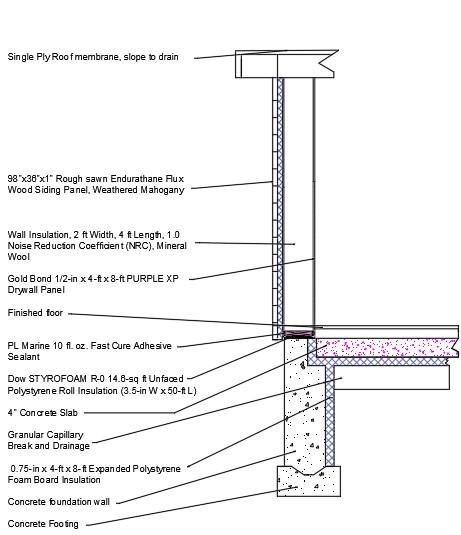


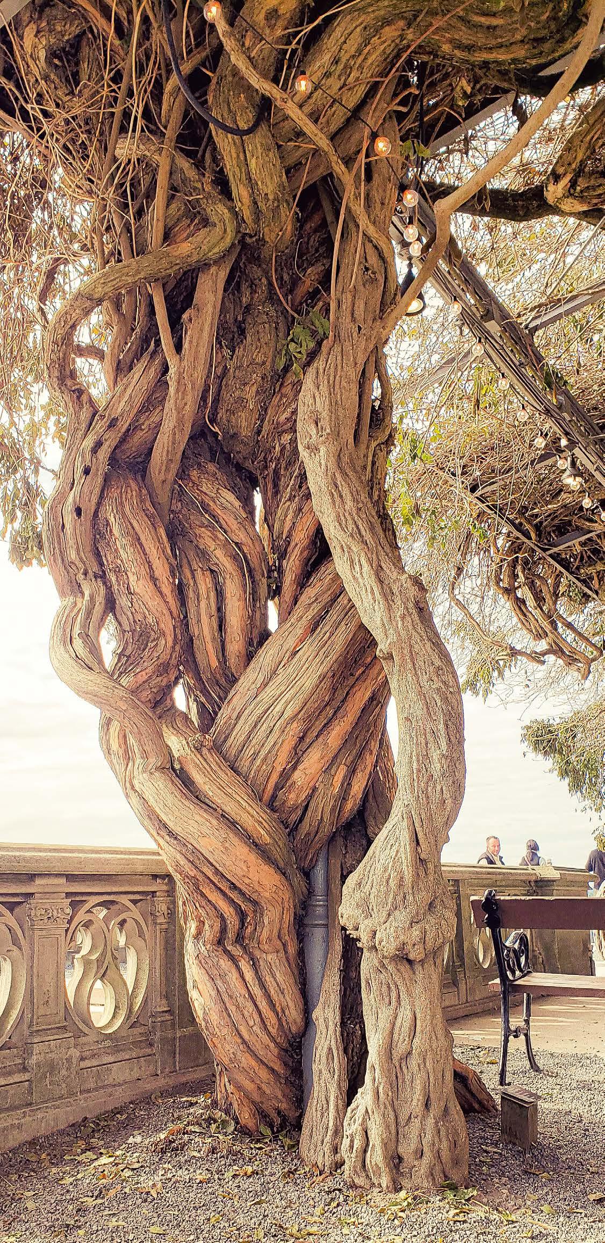
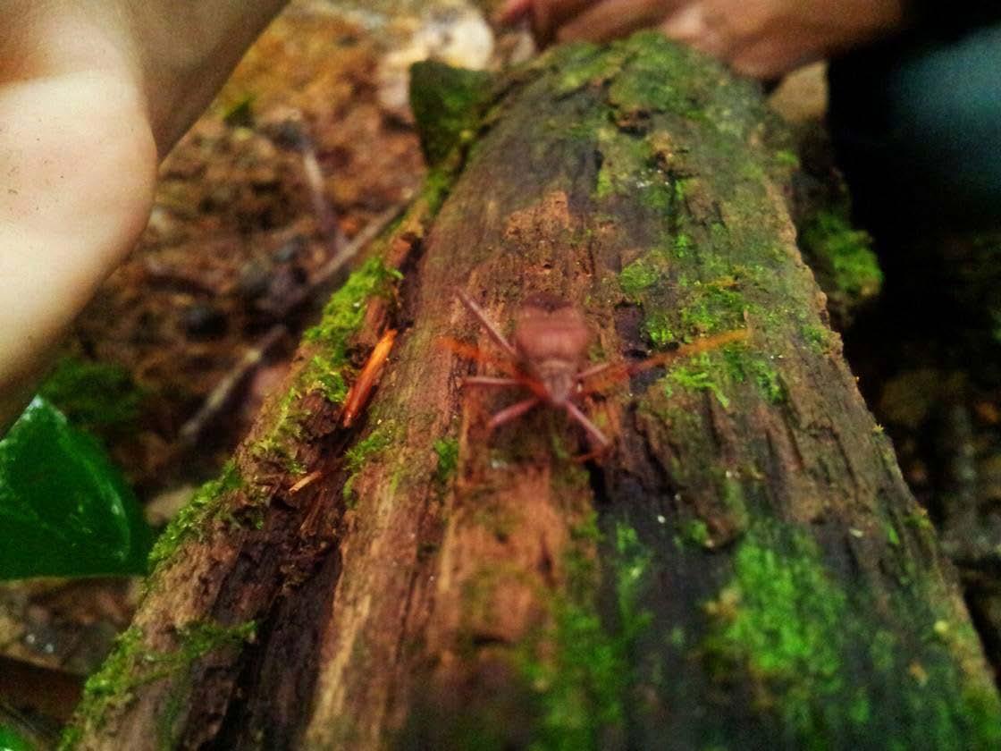
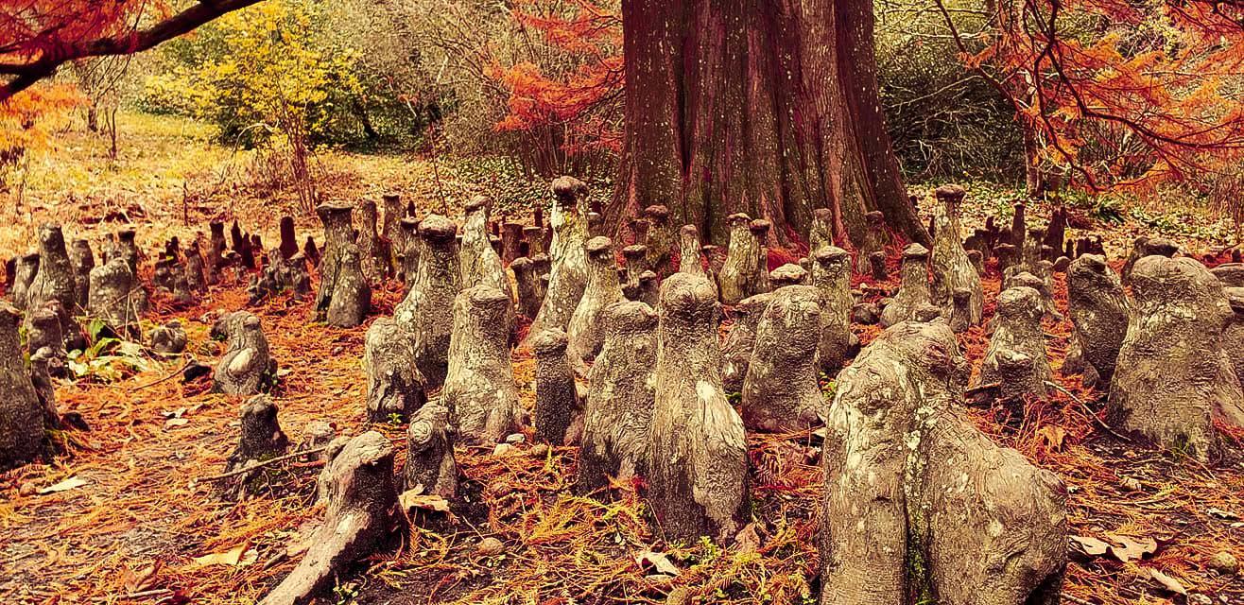


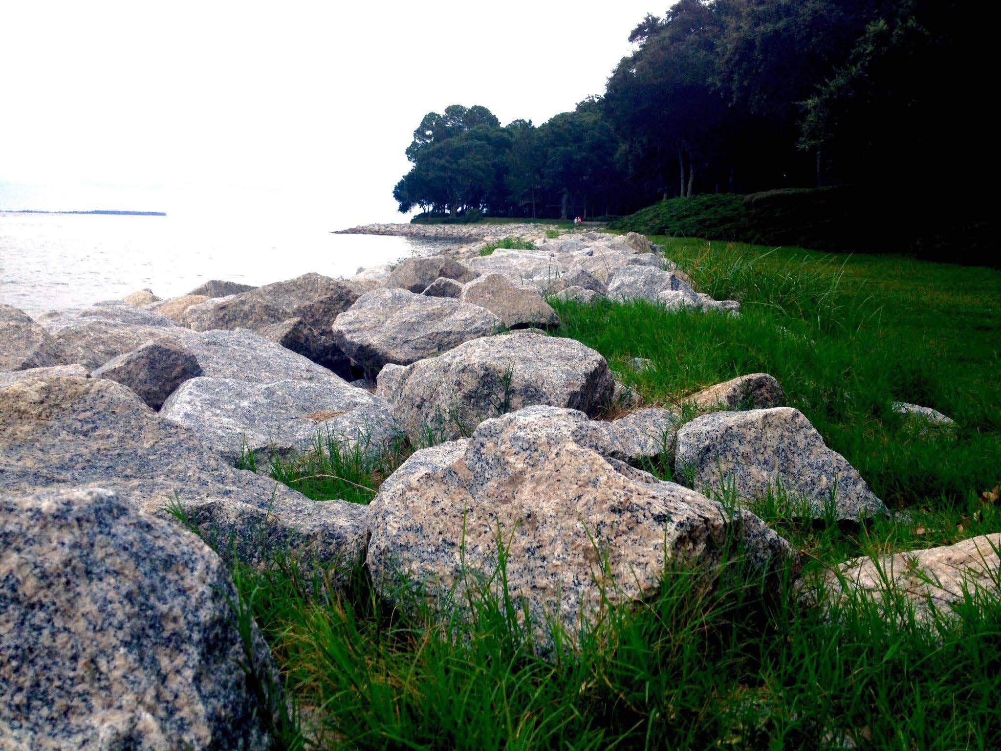
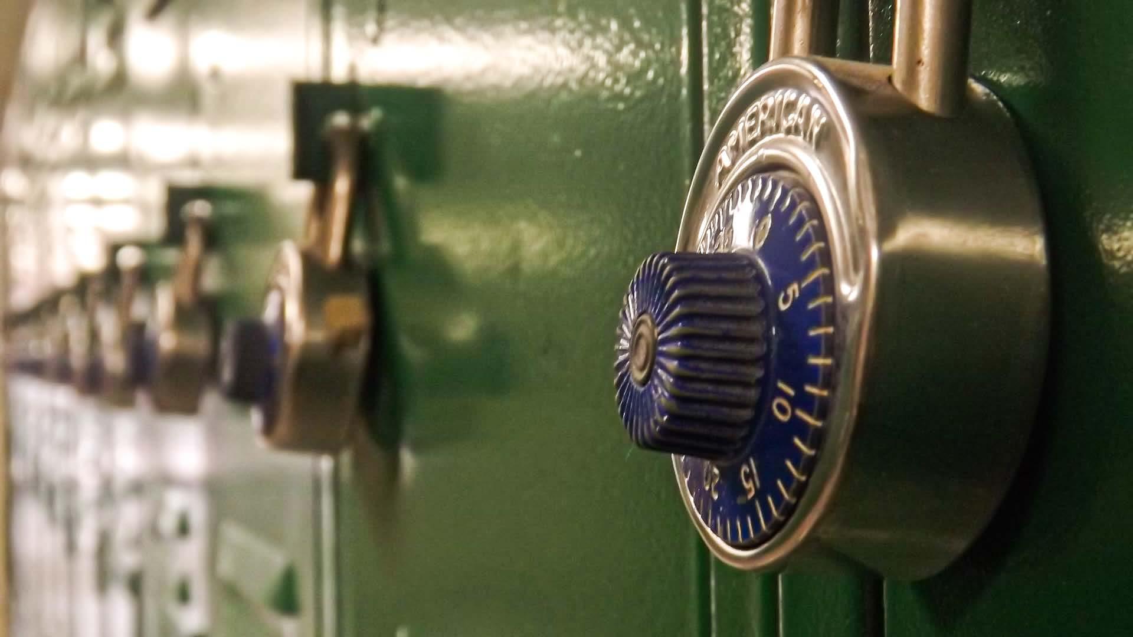
Traditional Viking Seax dagger - A utility dagger for everyday use. In their day a Viking would never go anywhere with out their Seax dagger
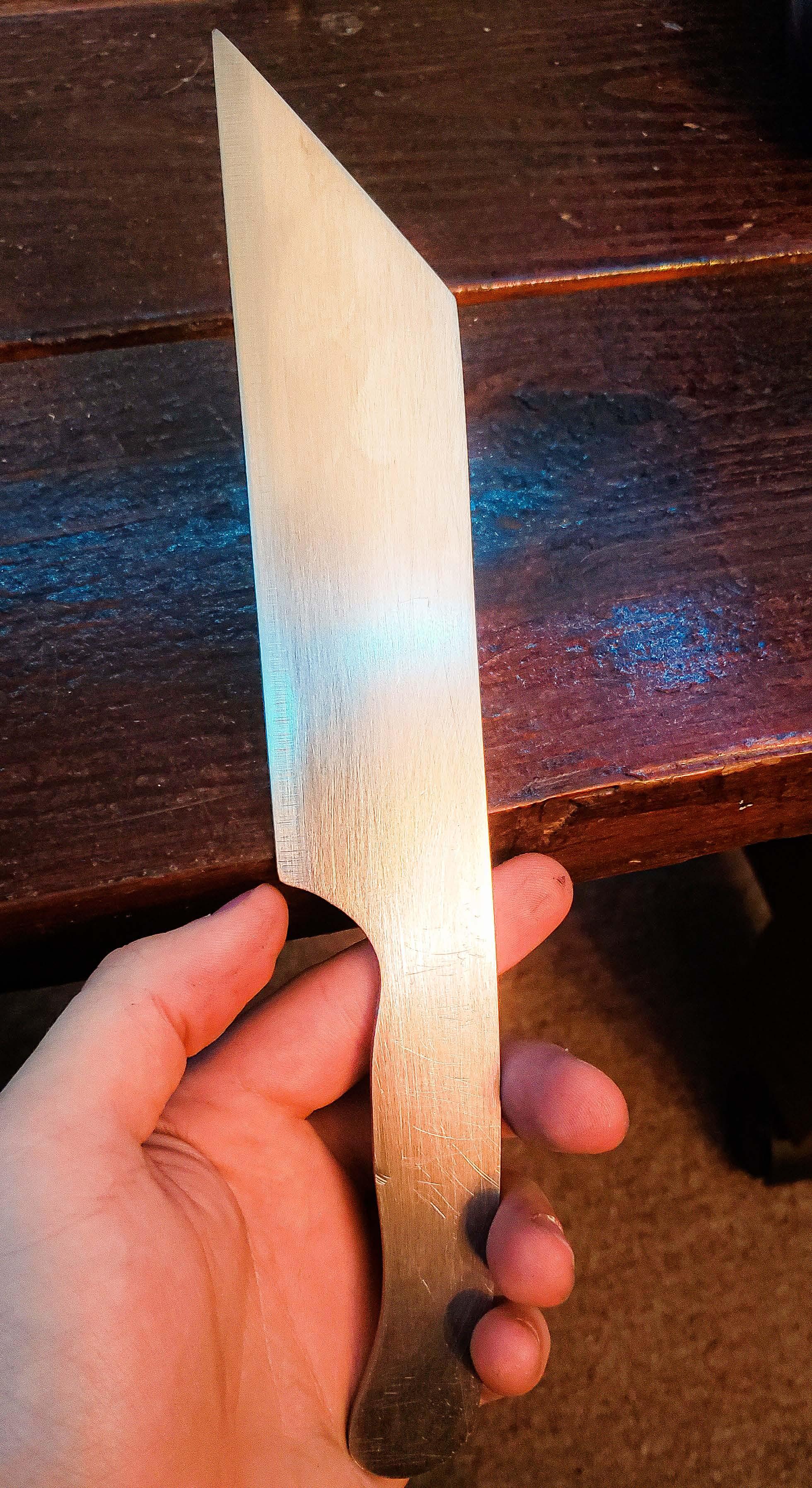
The phrase on the blade is a saying from “Game Of Thrown s” In old Norse
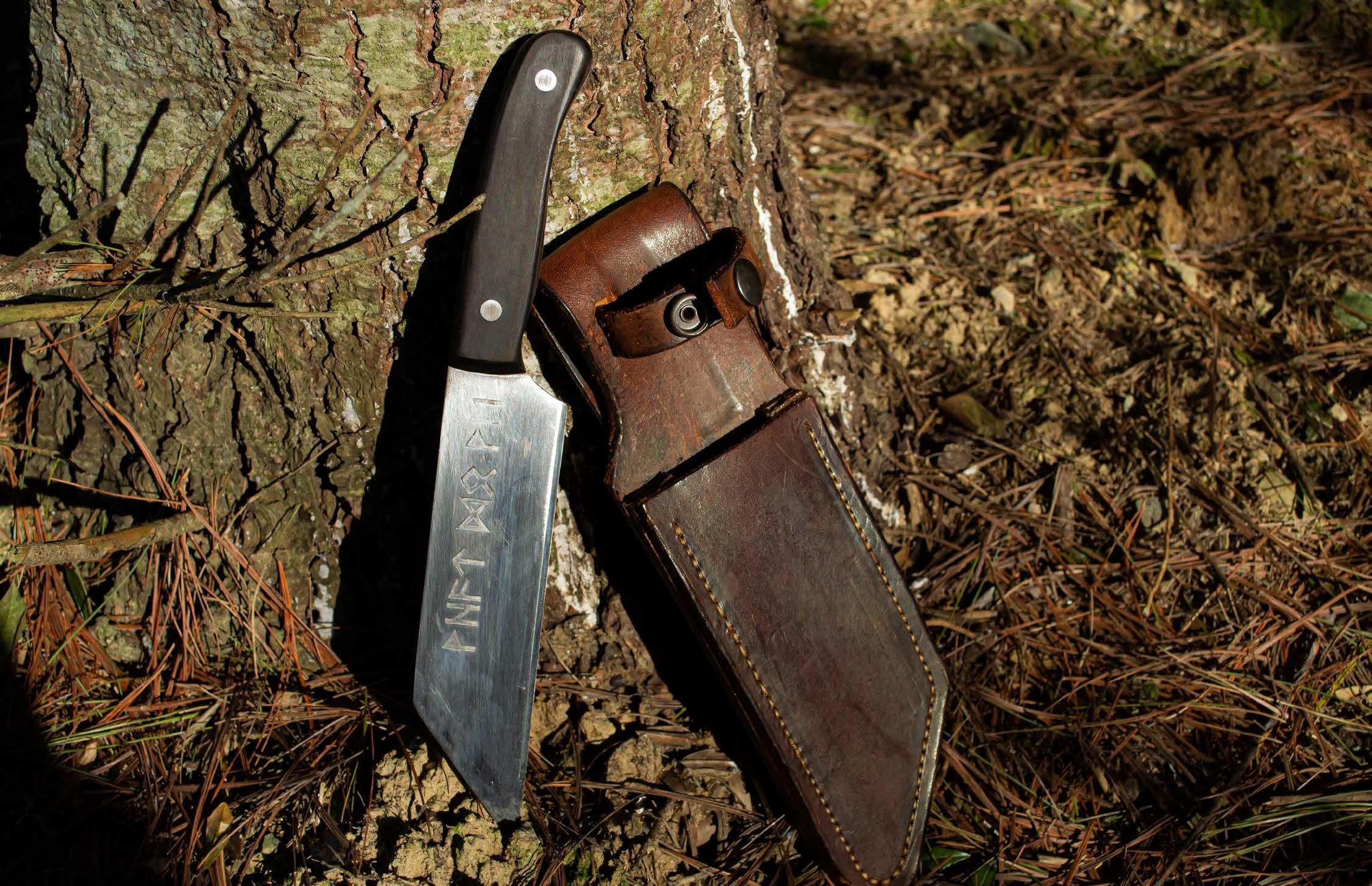

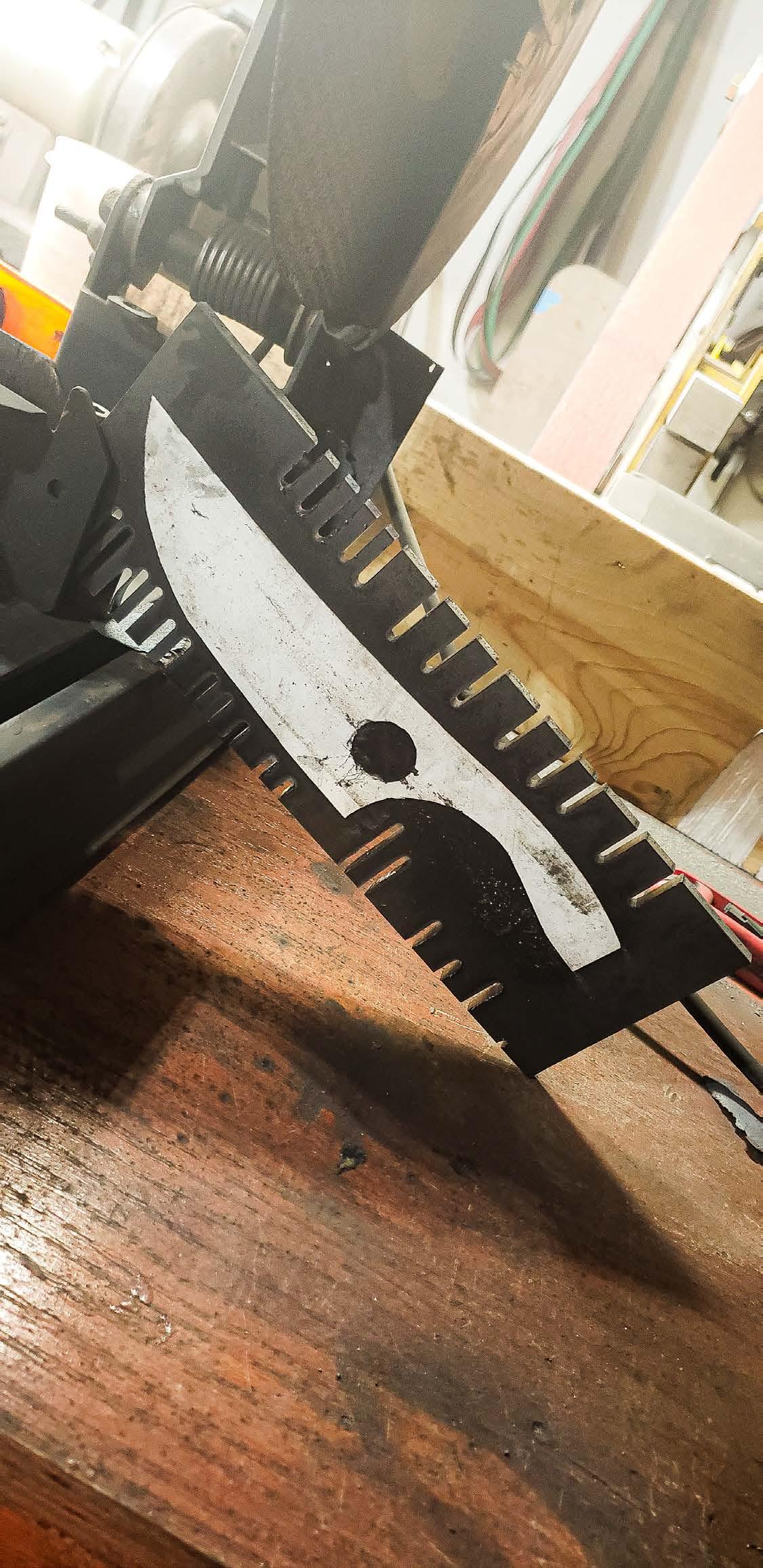
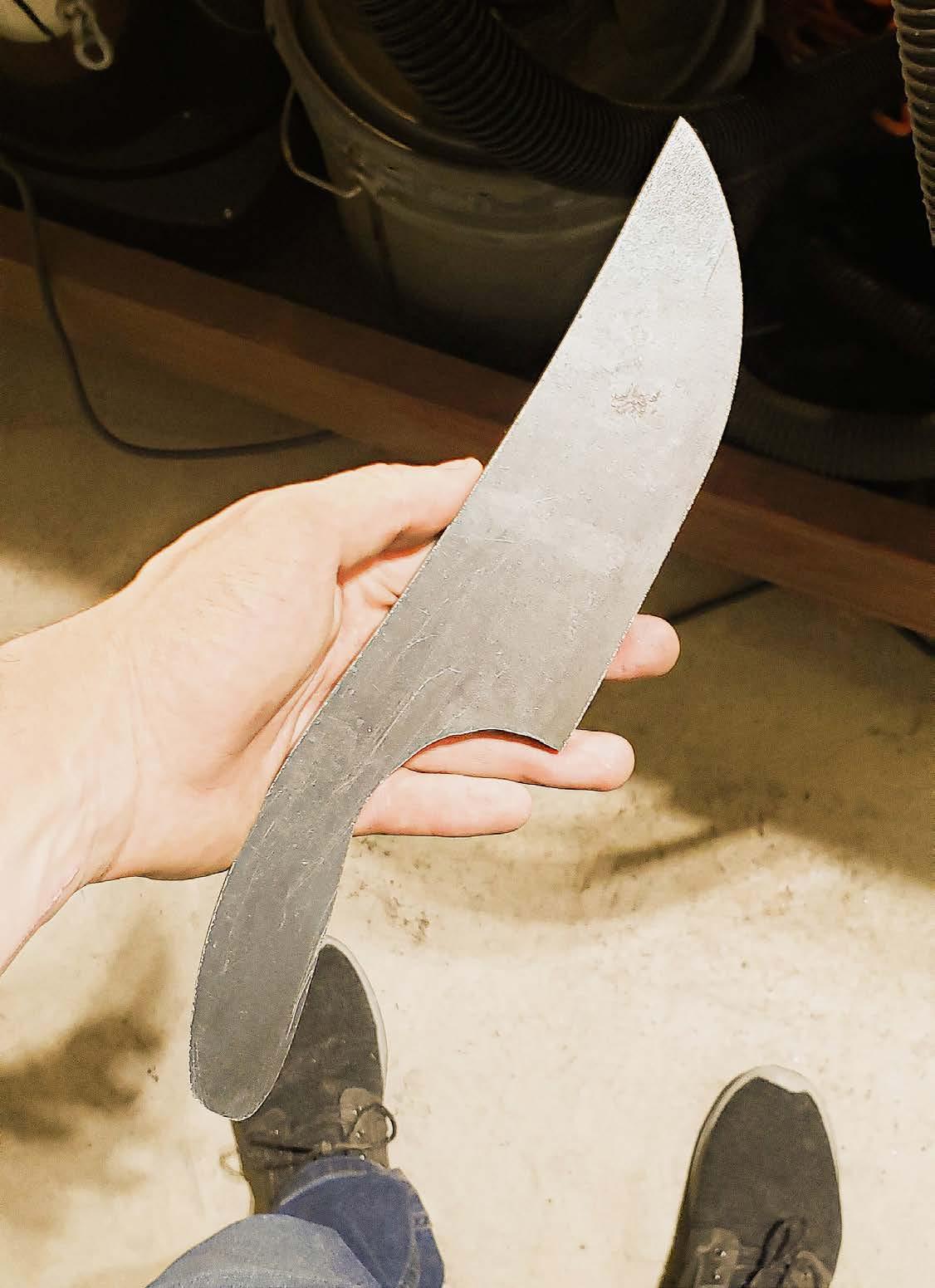
Made with Cocobolo wood - Metal High carbon steel
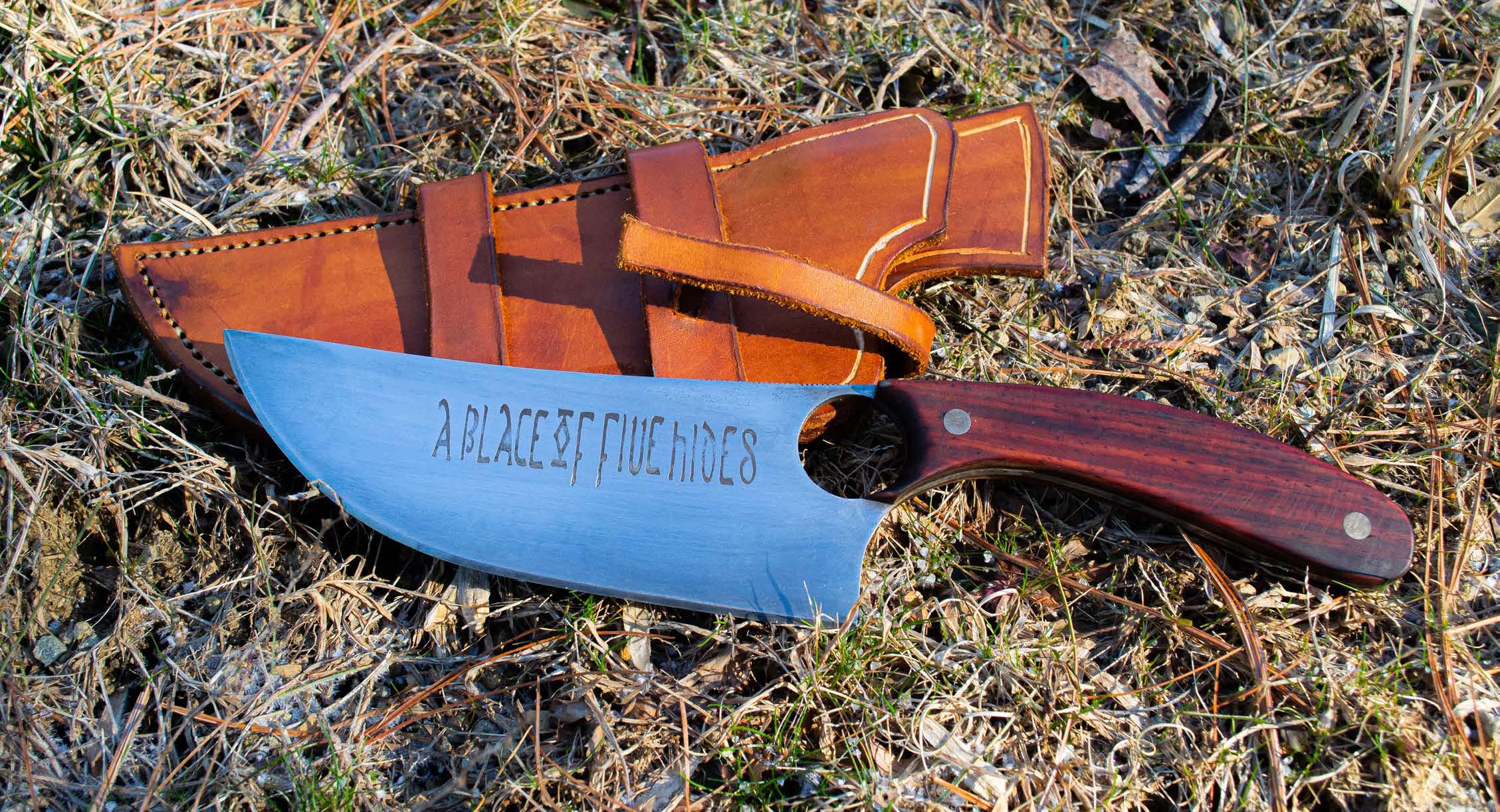
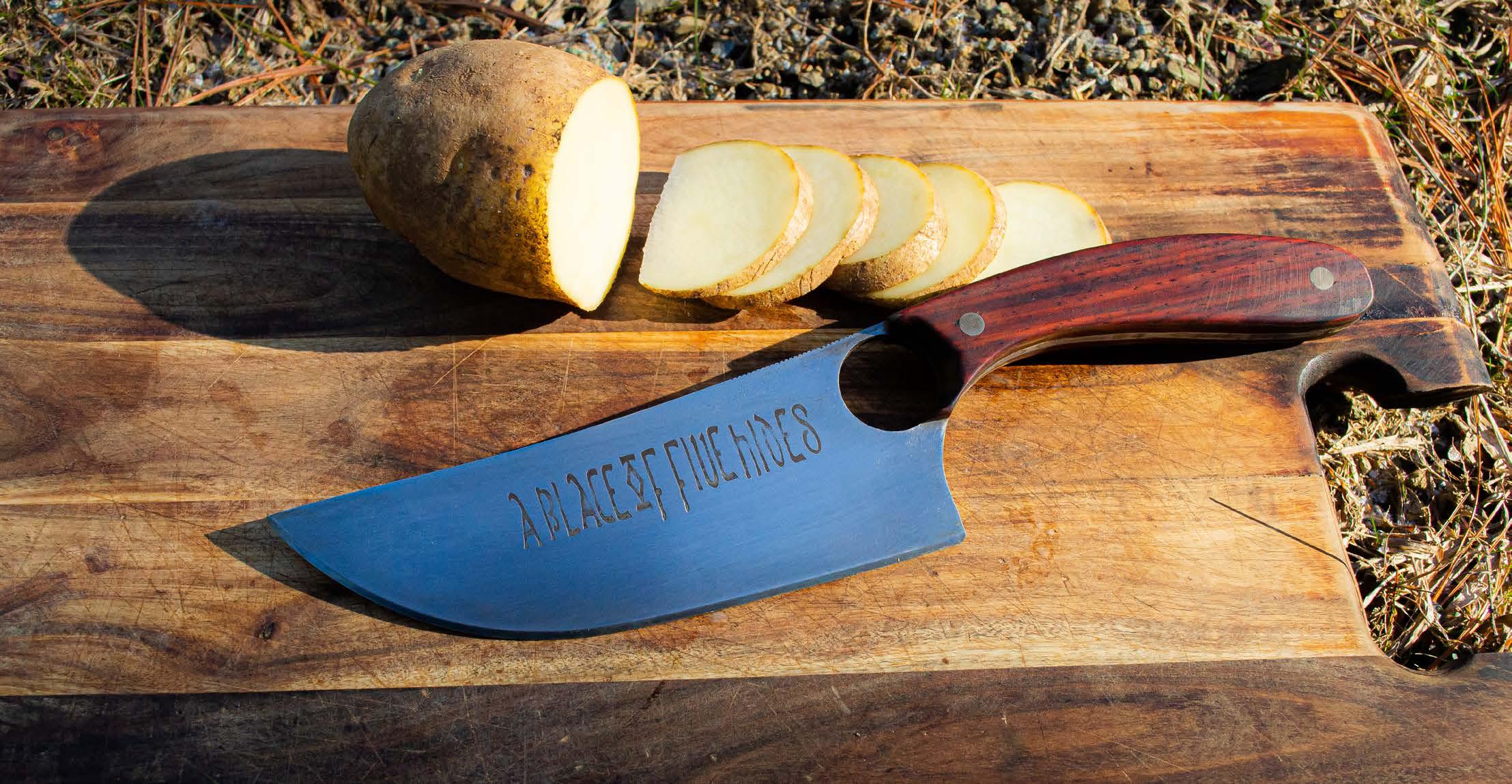
The phrase on the blade is the ancestral origins of my last name.
Fifield - A place of five hides. In early Norse English
