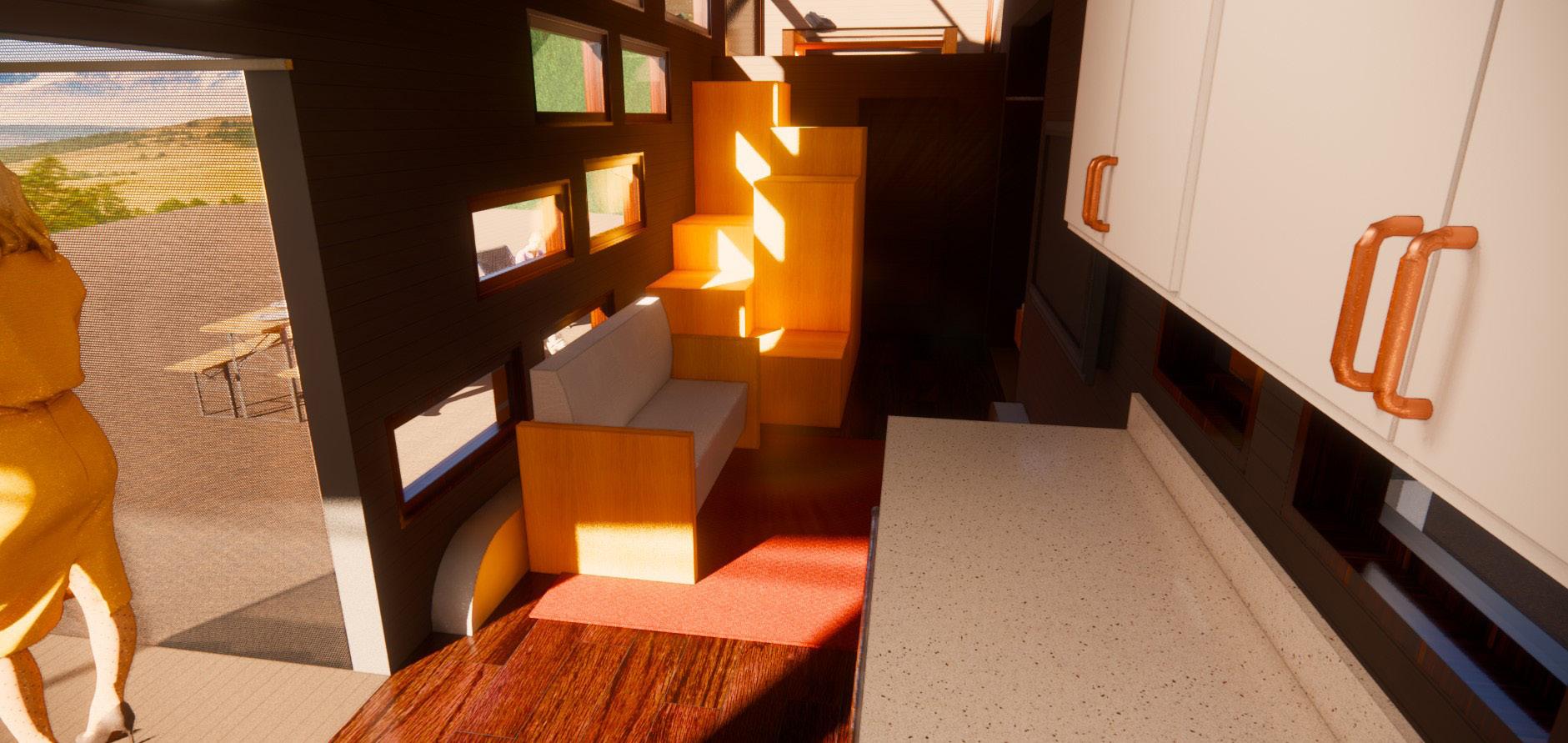
1 minute read
Design Concepts
Concept 1 Uses a rounded backroom connected to the main curved glass curtain wall
Concept 2 removes the rounded room in favor of rectangle design to cut down on unnecessary corners and round walls
Advertisement

Concept 3 seeks to reduce excess space by lowering the Sq footage of the main lobby.
Concept 4 increases the Sq footage and brings down the computer lab rounding its closet to make room for a emergency

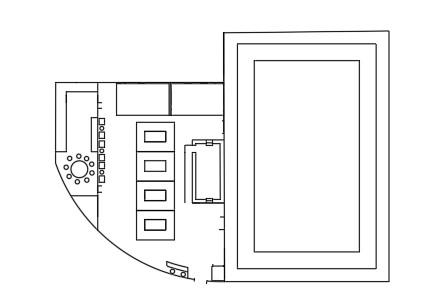
Concept 5 brings it all together adding on to concept 4 adding a second level study room along with a second story track above the basket ball court in the gym





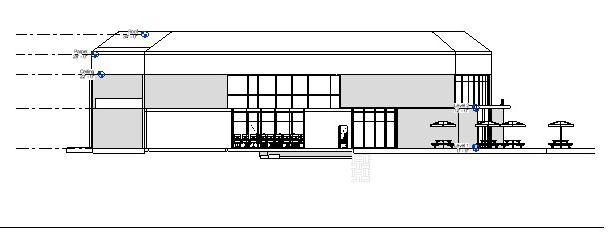





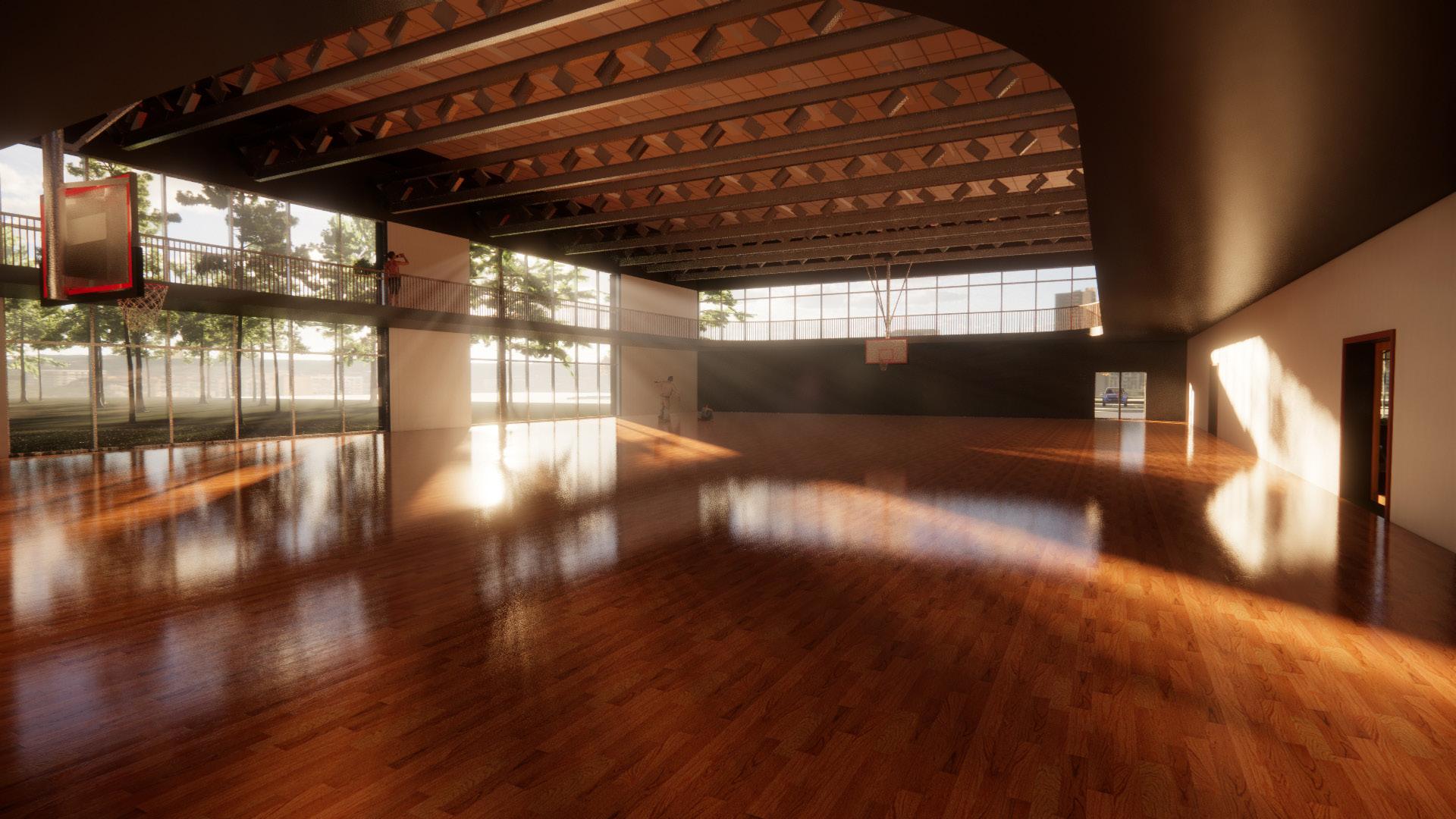



The 3 piece set house is an international style two bedroom design. Located on steep slope the large curtain wall system allows for beautiful views. The design is aimed for a young couple with a guest bedroom. The single story design allows for Live in place design as the occupants grow the home will allow for easy accessibility
The design aims to mix the flow from inside and out, making the Occupants feel more directly connected to the natural world outside. The large use of Curtain walls allow for much natural light and passive heating to reduce cost. The small solar system on the roof helps minimize power usage


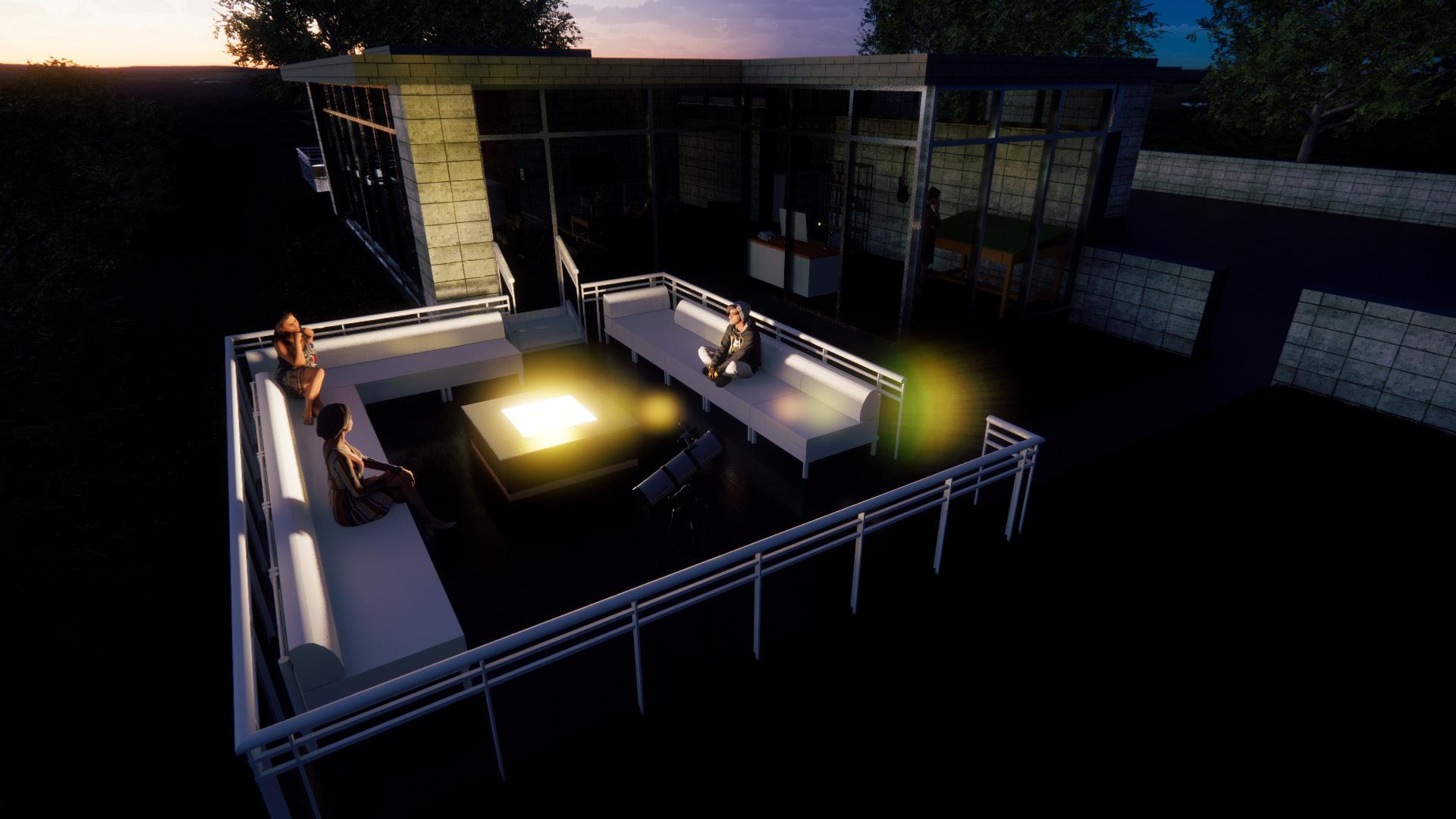


The LATERCULUS is a proposed store front design for the NCMCA 2022 Masonry Competition for App State and N.C. State. The name comes from the Latin term for brick Laterculus I choose the name after designing the intentional concept based off the roman Colosseum . The project was a group work, one of our other concepts was based of of traditional Gothic Architecture. The final design combined both the designs of the first two concepts.








Site drawing and analysis
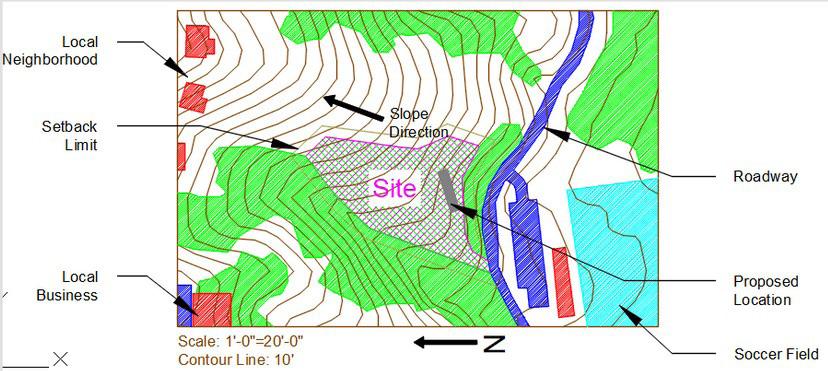

Site was chosen for Secluded area
Next to a park for activities
Roads aren’t busy
