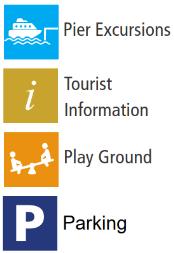

VillaGalaxto Portd'Andratx,
Mallorca
Spain


VILLAGALAXTO
Theinspirationforthispropertyarosefromtheconstantdemandforarchitecturally sophisticatedandmodernhomesinthewestcoastofMajorca,featuringspaciousexteriorsandlandscapedterracesthatofferspectacularviewsacrossPortd’Andratxharbor.
VillaGalaxtoisaremarkableexampleofmodernarchitecturaldesign,providingclose proximitytotheseaandviewsofthemountainrangesfromnearlyeveryangle.

Its’timelessarchitectureblendsverymodernelements,suchasthefaçadeframingthat characterizesthehouse'smodernity,withtraditionalMediterraneanmaterialslike naturalstonewalls.Thesestonewallsextendfromtheentrancegate,upthedrive,tothe magnificententrancewithdouble-heightceilingsandskylightsthatbringnatural sunlightintotheproperty.





Portd’Andratx,Mallorca,Spain

DESCRIPTION
Giventheexpansivehillsideplot,muchattentionwasdedicatedtocreatingafamily-friendlydesign.
Thehousefeaturesanopen-planlivingareawithhighceilings,naturalstoneaccentwalls,andample windowsthatprovideaccesstothespaciouspoolandgardenterraces.

ThepropertyhasanItaliandesignedkitchenwhichiselegantandmodernandperfectlyembodiesthe styleofthevilla,seamlesslyblendingMediterraneanandminimalistelementswithsophistication.
Adjacenttothelivingroomisthefamilyentertainmentarea,whichincludesthelargedesignerkitchen anddiningareawithawinebar,aswellasanoutdoordiningspaceoverlookingtheswimmingpool.
Thelivingroomandfamilyentertainmentareasareseparatedbytheoffice,agroundfloorbathroom andastaircasewithanatrium.
Ontheupperlevel,fourofthebedroomsareseparatedfromthemastersuite. Allbedroomshave luxuriousensuitebathroomsanddressingrooms.Theshowersfeatureskylights,bringinginnatural lightandcreatingasenseofopenness.
Theterracedoutdoorareasaredesignedtocreatebreakoutspacesforthelivingroom,kitchen/dining area,pool,andoutdoorkitchen,providingmulti-levelareas.Beautifullandscapingacrossalllevels offersapaletteofcolorsandgreentropicaltrees,providingshadeandshelter.

LAYOUTANDDESIGN
TheGroundfloorlevelcomprisesthemain LivingandDiningareawhichopenstoalargecoveredterracedareafor anoutdoorloungingareathatoverlooksthepoolandlandscapedterraces.Theremaininglivingareasonthe groundfloorarededicatedtoalargeopen-planKitchenanddiningroomcomplimentedbyamodernwinebarto hostyourguests.

Amastersuiteonthefirstflooroffersexceptionalprivacyand80sqmofspace,providingmultipleoptionsfordesign andlayout.Thislevelalsofeaturesfourdoublebedroomswithensuitebathrooms,eachofferingunforgettableviews oftheharbor.
Thelowerlevelofthevillaincludesalaundryroom,cellar,amplestoragespace,andplantroomsforheating,pool, andITsystems.Additionally,thereispotentialtocreateasaunaorsteamroomadjacenttothegymarea.
Theoutdoorareaisgenerouslydesignedandincludesapoolterracethatextendsthelivingspaces,withpartially retractablewindowsinthewalls.Theexpansivecoveredterraceisidealforenjoyingbalmysummereveningsand warmdayswithfriendsandfamilybythepool.
AnoutdoorkitchenandBBQ,alongwithaseparatechill-outloungingareaofferextraordinary,uninterruptedviews oftheharbourandthemountainsofPortd’Andratx.Thissetupcombinesuncompromisingqualityanddesign, seamlesslyintegratingtheproximityoftheseaintothelivingspace.



EXTERNALAREAS
• Strikingstate-of-the-artarchitecturefeaturingadistinctivedesign
• Infinityswimmingpoolmeasuring13.4m,equippedwithacounter-currentjet system,accompaniedbyanadjacentsundeck

• SpaciouscoveredterracesfeaturinganoutdoorkitchenandBBQarea
Expansiveterracedgardenencompassingover213sqmofexternalterracedareas
Balconyareastotaling30sqmontheupperlevel,offeringbreathtakingviewsof theharbor
Chill-outloungepositioneddirectlybytheinfinitypool
Sophisticatedlightingsystemintegratedthroughoutthegardenandpoolarea

INTERNALAREAS


• 3mceilingheightandalivingroomofapproximately120sqm, includingthediningarea

• Traditionalnaturalwallmadewithlocalmaterials,extending throughoutthehouse
Stunninglydesignedkitchenof46sqm,offeringamplecooking, storage,andentertainmentspace.
Bright,open-planlivingroomwithfull-heightglassfrontsthat capturetheviews
LIVINGROOMANDDININGROOM
• Uniquelycraftedbespokefurnitureandagasfireplace
• TheSmartHomesystemoffersacomprehensiverangeoffeaturesincludingahome cinemasystem,moodlighting,automatedblinds,andsecuritymeasures
• Adesignerstaircasewithanatriumandglassfacadespanningtwolevels,elegantly landscapedwithMediterraneantreesandshrubs
• Accessandviewsoftheexpansivefreeandcoveredpoolterraces
• AlllevelsservedbyadesignerpassengerliftbyWyvernLifts




MASTERSUITE
Themastersuite,situatedonthefirstfloor,boastsageneroussizebedroomof57.25sqm, inclusiveofaspaciousensuitebathroom,14.48sqmandcustom-designeddressingroomof 16.24sqmwithbespokewoodeninteriorsandskylightswelcomingnaturallightintothearea givingatotalareaof80sqm.Theensuitebathroom,uniquelydesigned,showcasesa continuousframelesswindowfrontthatoverlookstheatriumtreesbehindthebasinpedestals, seamlesslyintegratingthenaturaloutdoorenvironmentwiththeinteriorlivingspace.
Thewrap-around-styleterracenotonlycreatesauniqueambiancebutalsoensuresample brightnessandprivacydespitethesuite'slargewindows. ThedesignhighlightsincludeMutinatilesfromItalywhichimbueasenseofeleganceand seamlesslycomplementthenaturalstonefloor.ChromeVolafittingsanda freestandingbathtubcontributetoadistinctiveaesthetic.



Aglasswalkwaycorridorconnectsallbedrooms,leadingpastthesoundproofedmastersuite tothestaircoreandlift.








FAMILYFEATURES
A2,252sqmplotfeaturingexpansiveterracedareas(approximately213sqm),perfectforfamiliesand gatherings
A47sqminfinityswimmingpoolwithalengthof13.4mequippedwithacounter
Thelivingareasarespreadacrossthreelevels,withsleepingquarterssituatedontheupperfloorand living,dining,andentertainingspacesonthegroundfloor
Thelowerlevelhousesoperationalareas,withasignificantportionofspacededicatedtofitnessand wellnessfacilities

Eachlevelisaccessibleviaadedicatedlift
Well-designedandspaciouslivingareasandterracesthroughout,includinganoversizedkitchenwith anadditionaloutdoorkitchenandlaundryroomonthelowergroundfloor
Fullyequippedgymonthelowerlevelwithbreakoutareasformassagestudioandworkoutareas
BespokeStudywithatranquilviewoverlookingthebay
YachtClubandbeacheswithin10minutewalkingdistance
Theoldtowncenterandharborisonlya20minwalkaway




DETAILS
BEDROOMS 5
BATHROOMS 7
PLOTSIZE 2,252m2
________________________________
BUILTSIZE 816m2
ELEVATION 115m
LOCATION Portd’Andrax




andentertainmentarea B.Largekitchenanddiningareawithpantryandstorage C.Infinitypoolandsundeck D.OutsidekitchenwithBBQareaonterrace. E.Guestbedroomswithensuitebathroomsanddressingrooms


Thelowergroundflooroffersversatileutilizationoptions.Thislevelaccommodatestheoperationaland plantroomspacebutismainlydedicatedtofitnessandwellbeing. Thegymfeaturesanexpansiveopenfloorareaforfitnessequipment,alongsideadedicatedspaceforfloor exercises.Adjacenttothisisamassagestudioandwc.
Thereisalsoalaundryroom,cellarandstoragespaceonthislevel.



home.Uponenteringthepropertyyouarepresentedwithadouble

atrium. hallwayandisbeautifullystyledwithbespokefurnitureandservedbyastate-of-the-
FirstFloor

Thefirstfloorconsistsofthe5ensuitebedrooms.

The57sqmmastersuitehasalargewraparoundterracewithviewsoftheseaandmountains.
Therearealsofourensuitebedroomsonthisfloorallofwhichhavedressingrooms. Twooftheseguest bedroomshavedirectaccesstoasharedterraceoverlookingthepoolandtheseaandmountainsbeyond.
anddiningroomservicedbyapantryandcoldroomstore.Thisareaalso glassenclosure.Thereisalsoastudy,bathroomandstorageareabetweenthekitchen/
Alltheroomsandterracesonthislevelofferspectacularviewsofthesea,perfectlysuitedtoenjoythe
withaglassofwineortoadmirean
overcoffee.
SPECIFICATIONS
LIGHTING:
Designed lighting circuits with a mix of individual pendant and standing lights, ceiling spots, wall lights and indirect LED lights in the false ceiling, controlled either centrally by an iPad or smartphone, or via JUNG switches in all rooms. The extensive exterior lighting plan for the terraces, entrance, pool and garden enhances security, safety and provides a unique astatic by framing the terraced levels at night.
GARDEN:
Developed garden with large terraced areas framed by stone planters, automated irrigation system, planted Mediterranean plants, flowering shrubs and trees. The double height entrance hall has a frameless glass atrium with a signature Olive tree giving the upper floors a view into the lush internal courtyard. The traditional natural stone boundary wall that starts at the entrance to the property continues as a material theme within the home.
ALARM:
Pre-Installation for a CCTV system with integrated motion sensors and threshold sensors to all exterior doors / windows.




KITCHEN:
The Varenna kitchen by Poliform provides the latest cooking and food storage appliances. The cooking island with snack bar provides a functional area for the whole family and their guests. Electrical appliances by Gaggenau (Fridge and freezer with Icemaker and water disposer, wine fridge, induction hob, oven with microwave and a steamer, dishwasher and cooking hood.
Additionally the is a dedicated cold room, pantry and laundry at the lower level. Beyond the Kitchen is a large dining area which opens onto a terrace where you can enjoy the uninterrupted views over breakfast or the sunset over cocktails.
The terrace area has a fully equipped outside kitchen by Vertex Outdoor Kitchens with worktops and seating for those summer evening barbeque parties.
ECO-FRIENDLY:
A rain-water harvesting system provides service water for the garden and toilet flushing. The Solar system supports hot water production for bathrooms, kitchen and pool heating, the heat recovery system supplies cool, fresh air to all living areas constantly and supports warm water production. Tripple glazing provides up to 20% reduction in direct solar gain.











SPECIFICATIONS
ELECTRIC:
Switches JUNG Series LS990 Black(KNX Domotic) incl. climate control via JUNG KNX Diplay OLED LS 990. Additionally controlled by iPad Pro Screens throughout the property.
CLIMATE CONTROL:
Underfloor heating and air conditioning to heat and cool the home, via flush ceiling outlets, individual controls for each room powered by KNX, a Daikin heat pump in combination with solar panels contribute towards the properties green credentials. Additionally there is a system for heat recovery and fresh air supply via a ground-to-air heat exchanger.
SOUND & TV:
Pre-Installation for the centralized music system by SONOS with interior and exterior speakers, TV / USB connections in all rooms and Bluetooth connection throughout the property.
LIVING AREA:
Ceiling heights of 3 meters with recessed cooling and lighting, traditional and handcrafted natural stone feature walls, with a gas fired fire place in the Living room.



BATHROOMS:
Mastersuite: Bathroom fittings by VOLA, with a free standing bathtub beside a full width window bringing views of the outside environment into this private area, VOLA Rainshower, fine natural marble shower, his and her sinks by TEUCO, floating toilet by DURAVIT Stark edition.
Ensuite bathrooms: Bathroom fittings have been selected from the HANSGROHE Essence range, tiles by Porcelanosa, washing table, sinks and showers in Krion by Porcelanosa. With a wall-mounted, frameless toilet by DURAVIT Stark edition.
MATERIALS:
Floors in the living area as well as in all outside areas are Italian designed stone tile by Casal Grande, Porto Rotondo. The natural stone material in soft-beige gives a clean, smooth ascetic and a cool surface for hot Spanish summers. In all bedroom flooring is finished in large natural stone flags.
WINDOWS:
Schüco AWS 75.SI triple glazed window profiles meet future thermal insulation standards. Windows are installed with integrated alarm sensors. The windows in the mastersuite are Cor-Vision by CORTIZO providing a sleek frameless design.










Intheimmediateneighborhoodyouwillfind:








A. VillaGalaxto
B. ClubdeVelaYachtClub(20minwalk/3mindrive)
C. SanMarinoSupermarket(20minwalk/3mindrive)
D. HospitalCSPortd’Andratx
E. SouthMarinaandTownCentre(30minwalk/5mindrive)
F. SesVelesShoppingCentre(30minwalk/5mindrive)
G. FerryTerminalandBoatLaunch









VillaGalaxto


CGIandImageDisclaimer:ImagesshownmaybephotographsorCGI(computergeneratedimages)ofcurrentorcomingsoonproperties.PhotographsorCGI Theymaynotrepresentaspecificplot,thefinishes,plotsizesand landscapingwillvary.Forfulldetailsofspecificplots,pleaserefertooneofourSalesTeammembers. Wegivemaximumdimensionswithineachroomwhichincludesareasoffixturesandfittingsincludingfittedfurniture.Thesedimensionsshouldnotbeusedtoorderappliancesandfurnitureortoordercarpetsandotherflooring.Donotuseimagesforexactappliancespaces,theyaresuggestedforguidanceonly.Allimages,photographsanddimensionsarenot intendedtoberelieduponfor,nortoformpartof,anycontractunlessspecificallyincorporatedinwritingintothecontract.
