Concept Narrative
First of all, when I analyzed the site, I knew that the project was in a big forest. My main idea was that my building needed to have an environmental element, so I was going to use a special structure -- a tree-structure column. And the design needs to work around the terrain line, for example with the movement inside the building can feel the elevation of the terrain changes. Therefore, I began to think and design from the topographic aspect, so the buildings designed by my project rose step by step with the height of the terrain. I want people to feel the relationship between the forest and the building. For example, when people visit, they can see the appearance and features of the building, but there are trees between the road and the building to separate them.
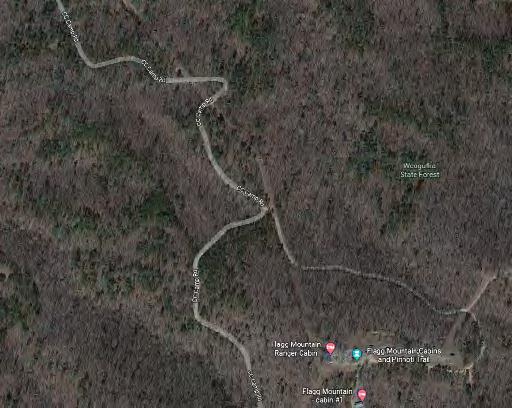



Secondly, I think this project should make use of the available space between the trees to protect the environment as much as possible and reduce the number of trees cut down. Finally, the project needs to be designed to be accessible as well.


2022 | Bachelor 3h Semester | WEOGUFKA STATE FOREST WELCOME CENTER 03
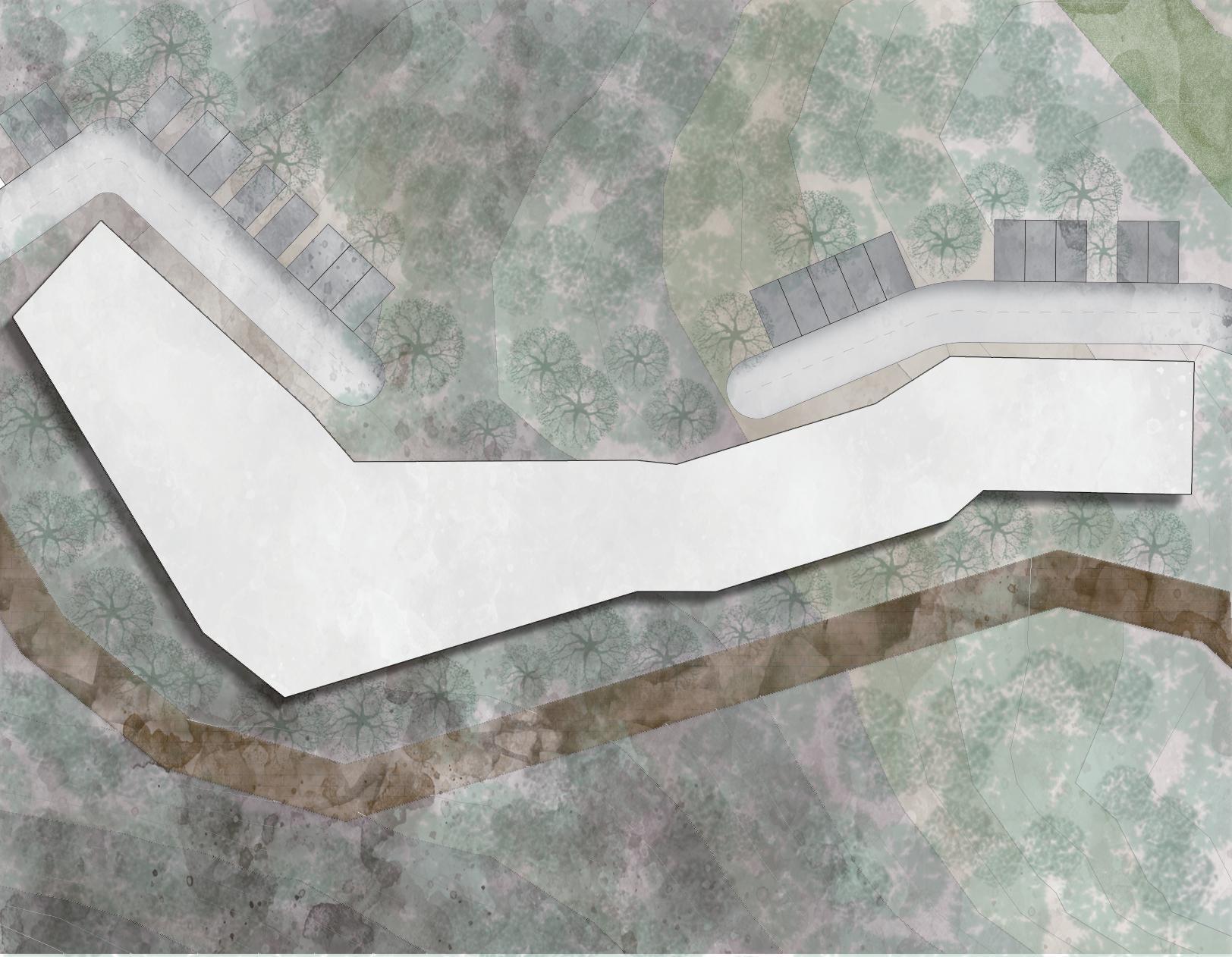

SITE PLAN FLOOR PLAN 2022 | Bachelor 3th Semester | WEOGUFKA STATE FOREST WELCOME CENTER 04
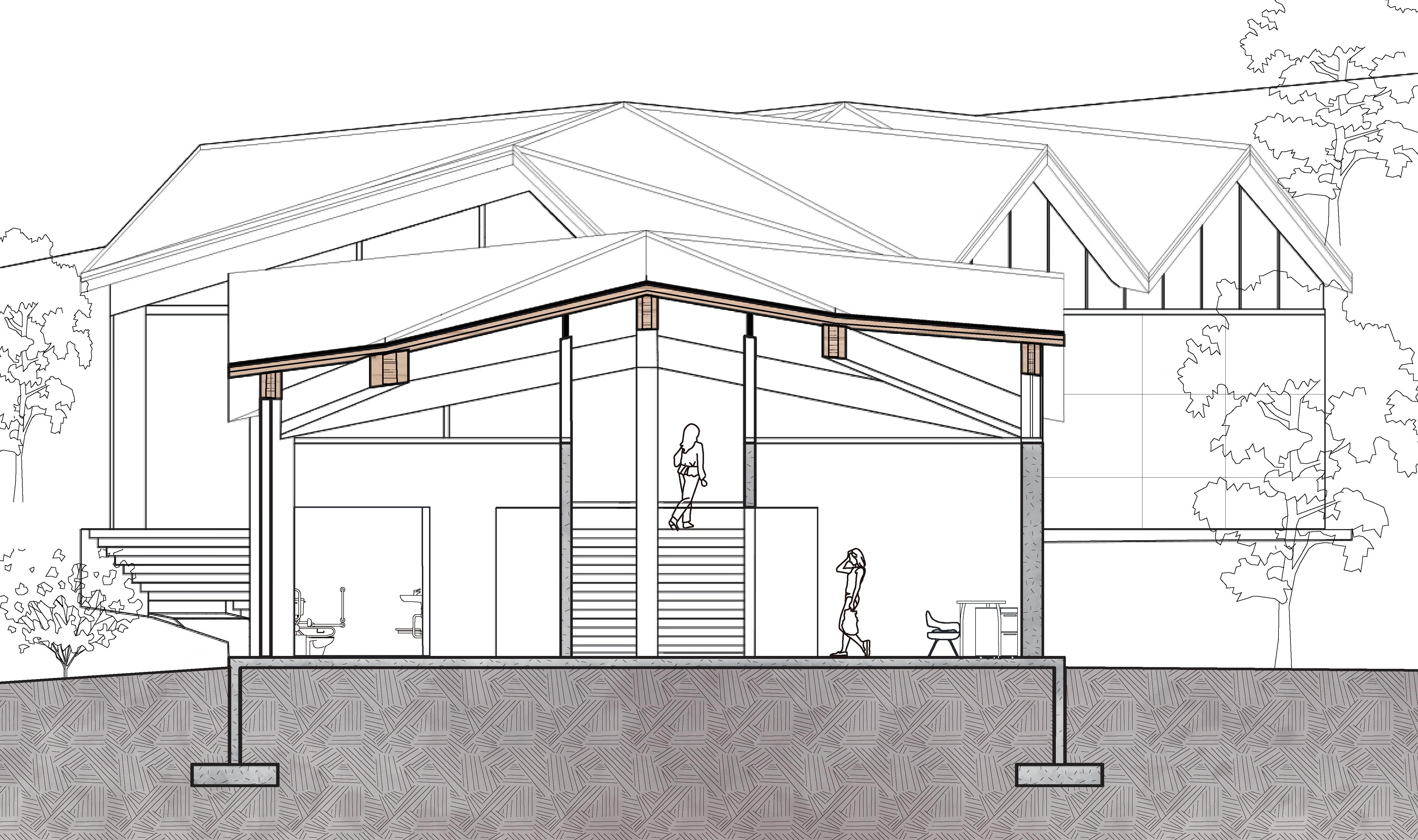


EXPLODED AXON
SECTION 1
2022 | Bachelor 3th Semester | WEOGUFKA STATE FOREST WELCOME CENTER 05
SECTION 2
STUDIO DIAGRAM 01 The Slope of the Terrain
Diagram description: the terrain, to understand the terrain trend of stie
STUDIO DIAGRAM 02 Direction of Building Layout
Diagram description:
STUDIO DIAGRAM 03 The Usable Space created by Trees
Diagram description:
STUDIO DIAGRAM 02 TITLE - Diagrammatic Visuality
STUDIO DIAGRAM 03 TITLE - Diagrammatic Visuality
STUDIO DIAGRAM 01 TITLE - Diagrammatic Visuality Visuality diagram description:
2022/11/06
ZhuohengYuA02.A
STUDIO DIAGRAM 01 TITLE - Diagrammatic Spatiality
Spatiality diagram description:
STUDIO DIAGRAM 02 TITLE - Diagrammatic Spatiality
Spatiality diagram description:
STUDIO DIAGRAM 03 TITLE - Diagrammatic Spatiality
Spatiality diagram description:
STUDIO DIAGRAM 01 TITLE - Diagrammatic Graphism
Graphism diagram description:
STUDIO DIAGRAM 02 TITLE - Diagrammatic Graphism
Graphism diagram description:
STUDIO DIAGRAM 03 TITLE - Diagrammatic Graphism Graphism diagram description:
Zhuoheng2022/11/06
YuA02.A
SITE ANALYSIS
-
Visuality diagram description:
-
Visuality diagram description:
-
成是非
-
2022 | Bachelor 3th Semester | WEOGUFKA STATE FOREST WELCOME CENTER 06


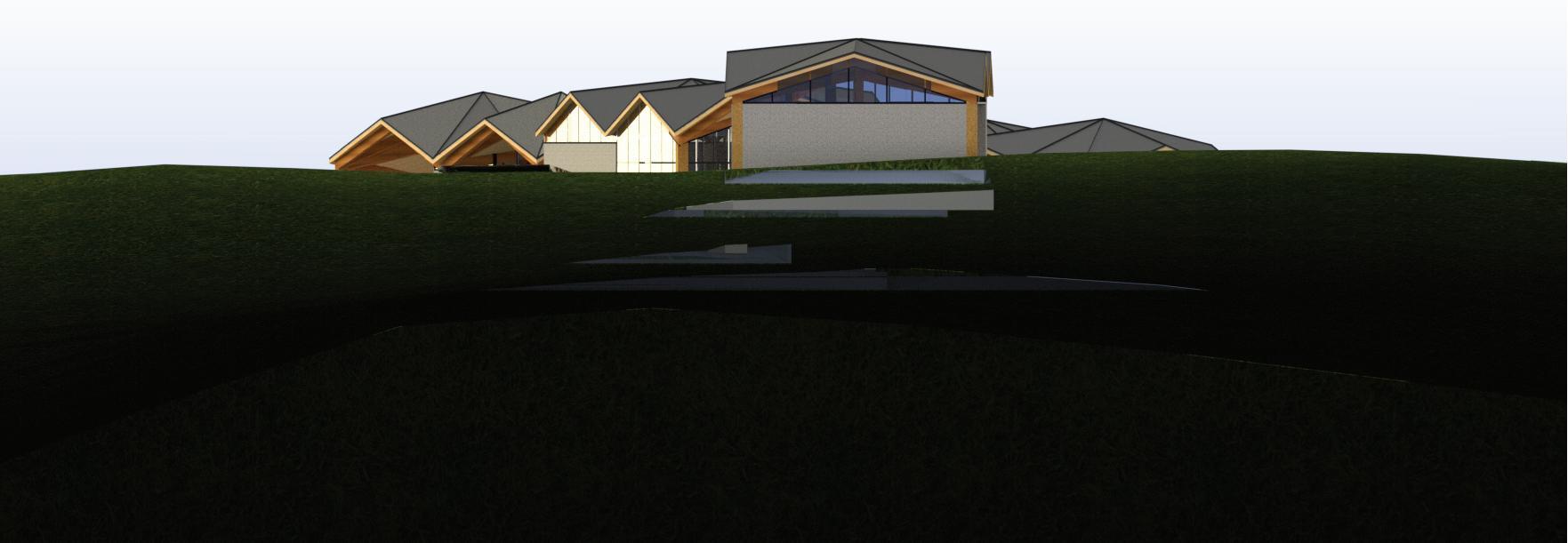
ELEVATION LONG SECTION 2022 | Bachelor 3th Semester | WEOGUFKA STATE FOREST WELCOME CENTER 07




2022 | Bachelor 3th Semester | WEOGUFKA STATE FOREST WELCOME CENTER 08




PERSPECTIVE 2022 | Bachelor 3th Semester | WEOGUFKA STATE FOREST WELCOME CENTER 09



2022 | Bachelor 3th Semester | WEOGUFKA STATE FOREST WELCOME CENTER 10 MODEL

2022 | Bachelor 3th Semester | WEOGUFKA STATE FOREST WELCOME CENTER 11

2022 | Bachelor 3th Semester | WEOGUFKA STATE FOREST WELCOME CENTER 12
ThisprojectislocatedintheWeogufukastateforest,onthesitewalk oftheAttractionTower.Eachassignedadifferentsiteisnotthe same,Iwasdividedintothelargestcorner.


Therearegreatviewsaroundhere,somydesignwilltakeinto accountthatpeoplecanbetterseethesceneryofthemountains.My designinspirationcomesfromtheHouseGabletypestudiedbefore.
Imadeuseoftheoriginalshapetodesign,whichisaboutthecutting ofspace,andfinallyformedmyfavoriteandgood-lookingdesign. Theprojecthasbeautifulskylightsandrestingdecks
 Traditional Gable
Traditional Gable
2022 | Bachelor 3th Semester | FOREST ACCESSIBLE BATHROOM FACILITY 13
Cut Space Gable Diagram Concept Inspiration
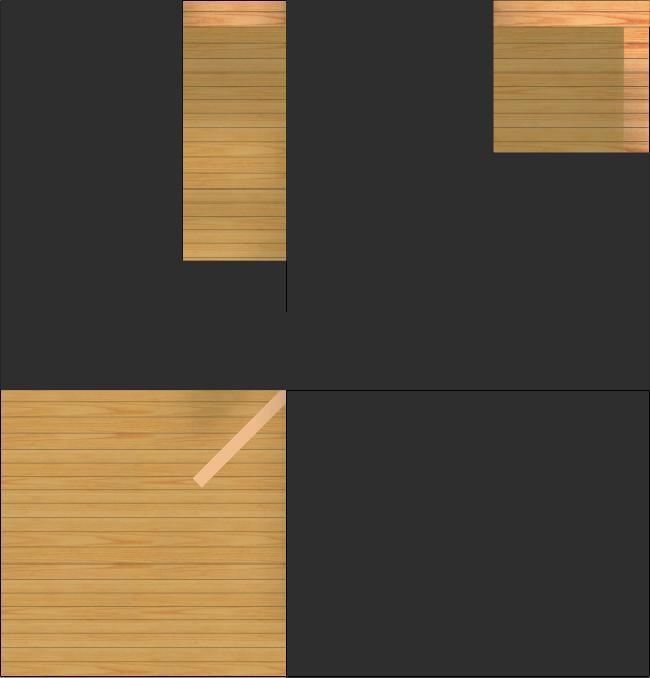



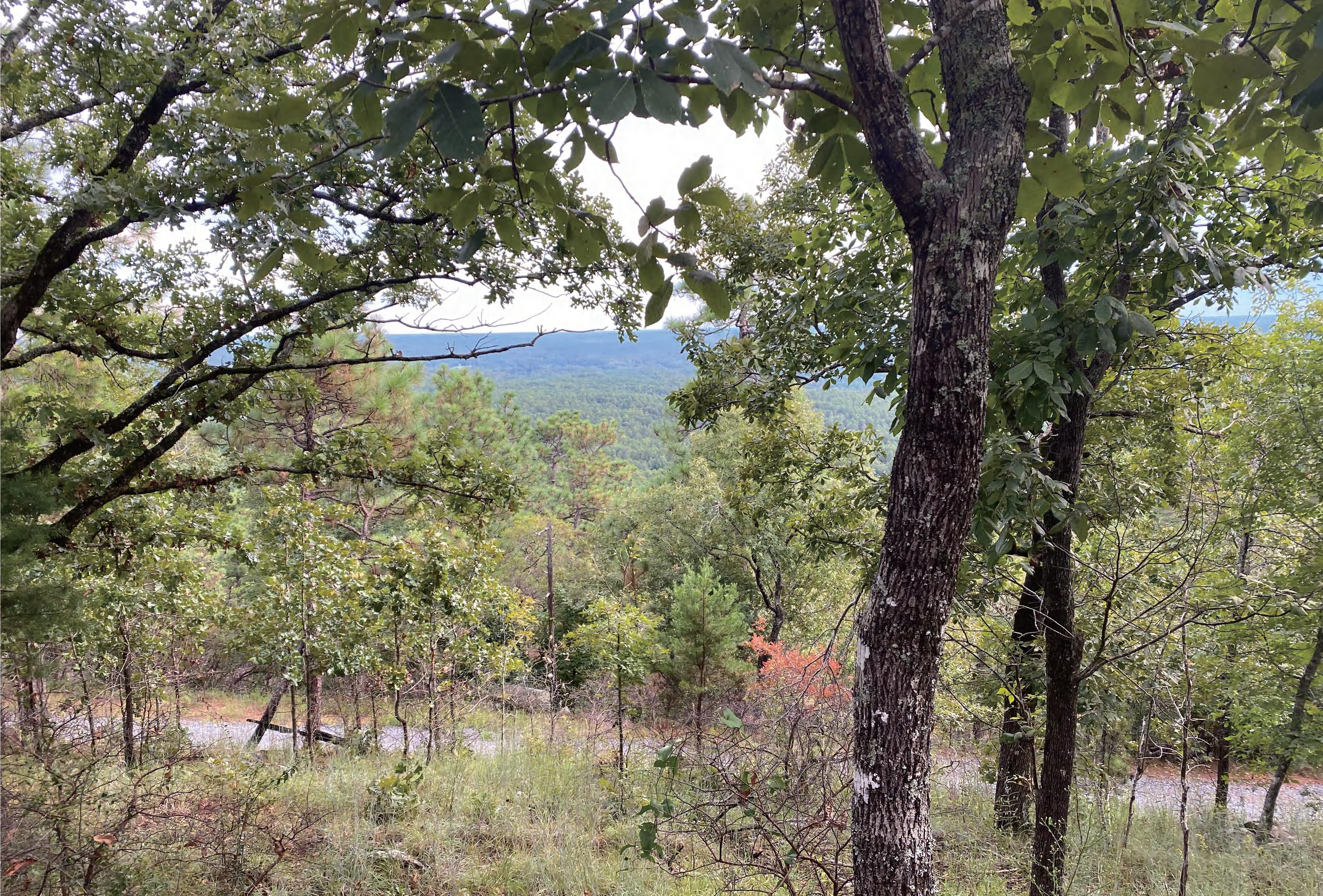




SITE PHOTOGRAPHS
2022 | Bachelor 3th Semester | FOREST ACCESSIBLE BATHROOM FACILITY 14
FLOOR PLAN SITE PLAN
Roof Assemblies

2 2022 | Bachelor 3th Semester | FOREST ACCESSIBLE BATHROOM FACILITY 15
EXPLODED
AXON SECTION 1 SECTION
MASS TIMBER DETAIL SECTION 16 2022 | Bachelor 3th Semester | FOREST ACCESSIBLE BATHROOM FACILITY
ELEVATION



PERSPECTIVE 2022 | Bachelor 3th Semester | FOREST ACCESSIBLE BATHROOM FACILITY 17




MODEL 2022 | Bachelor 3th Semester | FOREST ACCESSIBLE BATHROOM FACILITY 18

2022 | Bachelor 3th Semester | FOREST ACCESSIBLE BATHROOM FACILITY 19

2022 | Bachelor 3th Semester | FOREST ACCESSIBLE BATHROOM FACILITY 20
The inspiration for designing the wall came from the High Museum of art I visited. I saw huge blocks attached to the pillars on their walls, so I created the wall using the elements of blocks and posts. Our site is located in Kreher Survey. This project's environment and central direction are leisure and closer to nature, so my idea comes from the terrain line in my heart. Following the flat contour line of the main cut, I found that the rule is to follow the shape of the letter L, so I chose to use the L-shaped vertical to form the space.

The office and activity room are placed next to the parking lot. The project's main entrance is a passage perpendicular to the path, and the circulation is also very interconnected. In the middle area of the letter L, I call it Even space. It connects the office and activity room on the left and combines the semi-open Outdoor classroom in the middle, and the Indoor classroom on the right, forming a semi-enclosed space.
Regarding the layout and circulation of space, the office is the closest to the parking lot, considering that teachers and staff come to work and have easy access to the office area. The main road is the most relative to the even space. Once people enter this project, they can go to different sizes according to their own needs. Outdoor classrooms and indoor classrooms are connected. To reflect the architectural space hierarchy in the vertical building, I separate them from the interspersed middle. And the use of high and low roofs increases the structure and layering of the building and the collision and connection between the tops. Perfect the space and feel of this project.

2022 | Bachelor 2th Semester | ENVIRONMENT EDUCATION NATURE CENTER 21 PROJECT NARRATIVE HUMAN EYES PERSPCTIVE SURFACE AXON 1 2 3 1 2 3 1 2 3 4 5 6 1 23 45 6 IDEA
SITE PLAN
是非
FLOOR PLAN
2022 | Bachelor 2th Semester | ENVIRONMENT EDUCATION NATURE CENTER 22
DIAGRAM 1
DIAGRAM 2

SECTION 2
SECTION 1
2022 | Bachelor 2th Semester | ENVIRONMENT EDUCATION NATURE CENTER 23 Foundation System Floor Assemblies Finish Flooring Subflooring / Decking Insulation Vapor barrier Floor Structure Wall, Roof, Floor Structural Framing Wood Foundation Beams Wood Columns Primary Structure- Horizontal Girders and Beams Secondary Structure- Horizontal Bracing / Purlins Tertiary Structure- Infill Framing / Decking / Panels Roof Assemblies Finish Roofing Material Vapor Barrier Continuous Rigid Insulation Roof Decking Insulation between structure Structural Framing Finish Ceiling Material Conditioned Wall Assemblies Exterior Finish Material Vapor Barrier Continuous Rigid Insulation Wall Framing and Structure Insulation between structure Finish Wall Material Office Activity Study Leisure Other Employees Students Visitors Activity
EXPLODE AXON



2022 | Bachelor 2th Semester | ENVIRONMENT EDUCATION NATURE CENTER 24 PERSPECTIVE
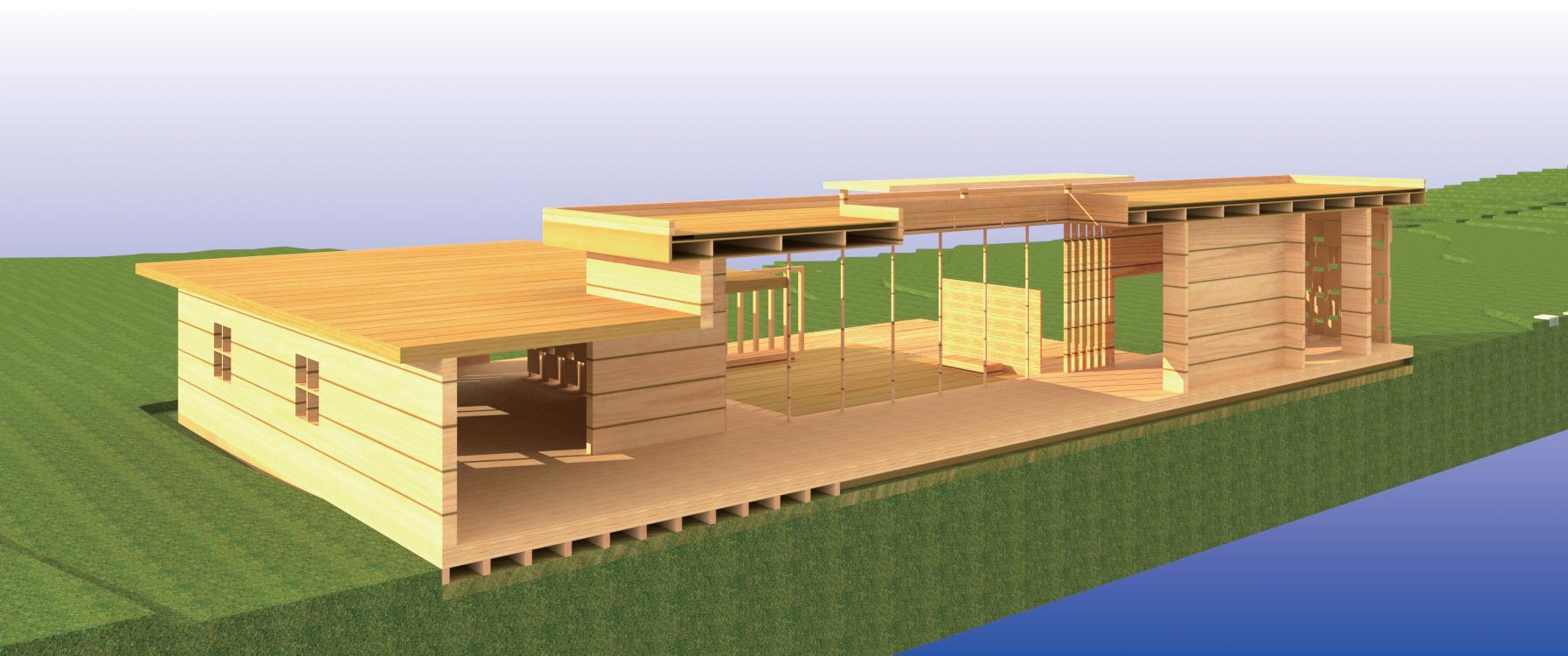
2022 | Bachelor 2th Semester | ENVIRONMENT EDUCATION NATURE CENTER 25
SECTION PERSPECTIVE

2022 | Bachelor 2th Semester | ENVIRONMENT EDUCATION NATURE CENTER 26
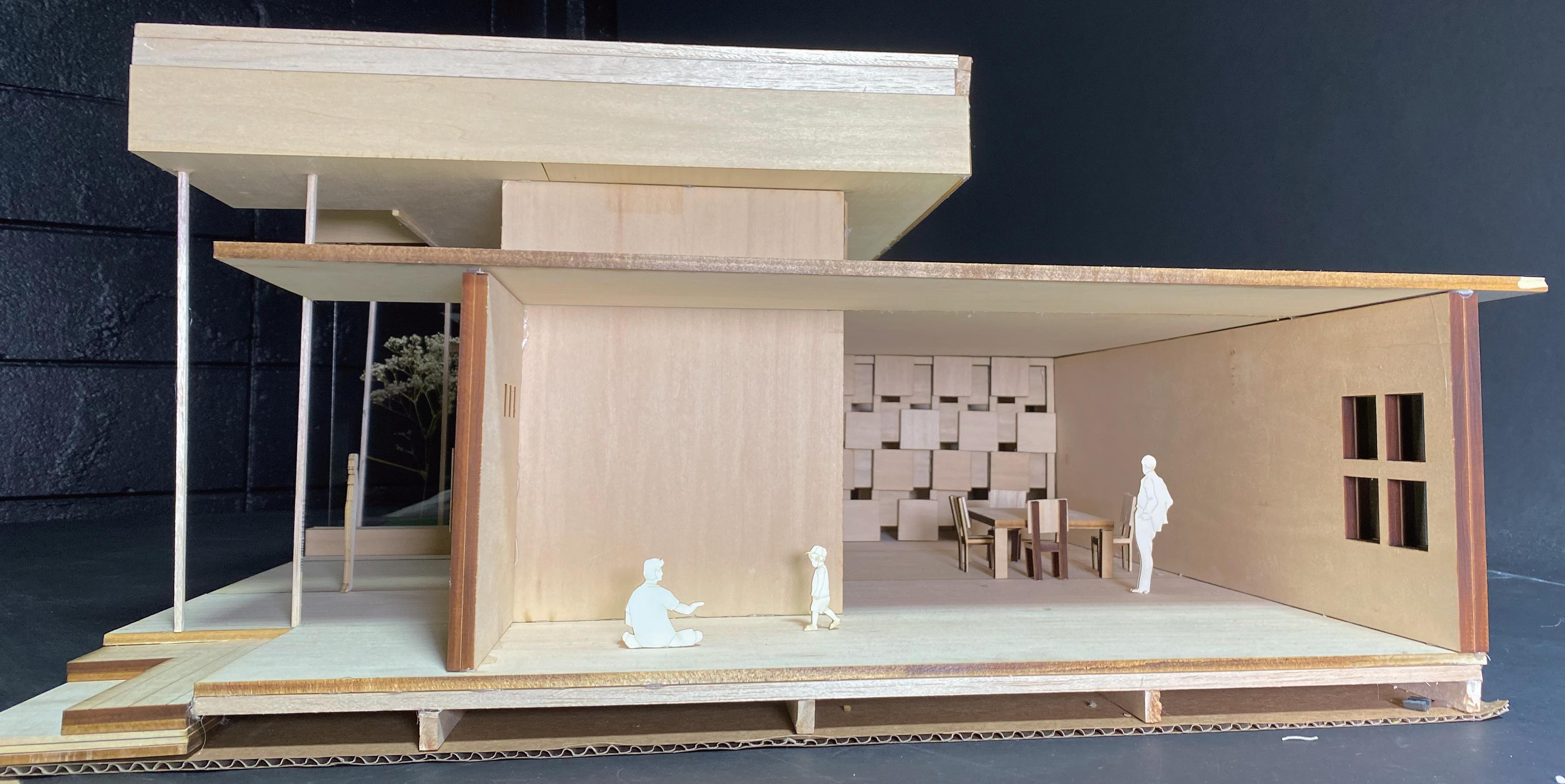


2022 | Bachelor 2th Semester | ENVIRONMENT EDUCATION NATURE CENTER 27 MODEL


2022 | Bachelor 2th Semester | ENVIRONMENT EDUCATION NATURE CENTER 28 MODEL
Myideaismainlyderivedfromthecontourline,whichissecondly combinedwithregulating. Thesurroundings,thegeographicallocationoftheintroduction.The Projectislocatedawayfromthemainroadtoreducenoisepollution, withaChurchontheleftandaChurch,residentialareaontheright. TheownerofSunnyslopedidn'twantustousethevacantlotonthe leftside,soIdidn'tputanyhouseontheleftside,butdesignedthe rightside,whichwasclosertolifeandreasonable. Theoriginalsunnyslopeisretainedandthenewbuildingformsa sceniclinefromtheroad. Disabledparkingisclosetothehall,andclassrooms.Theteacher officeismoreconvenient.Theparkinglotalsohastwoother intersectionsconnectingtheeventandlearningclassrooms.Each buildingisseparatebutconnected.Peoplecancometothecenterfor activitiesbetweenclasses,andtherearegreentreesinthemiddle. Relaxyourlife.

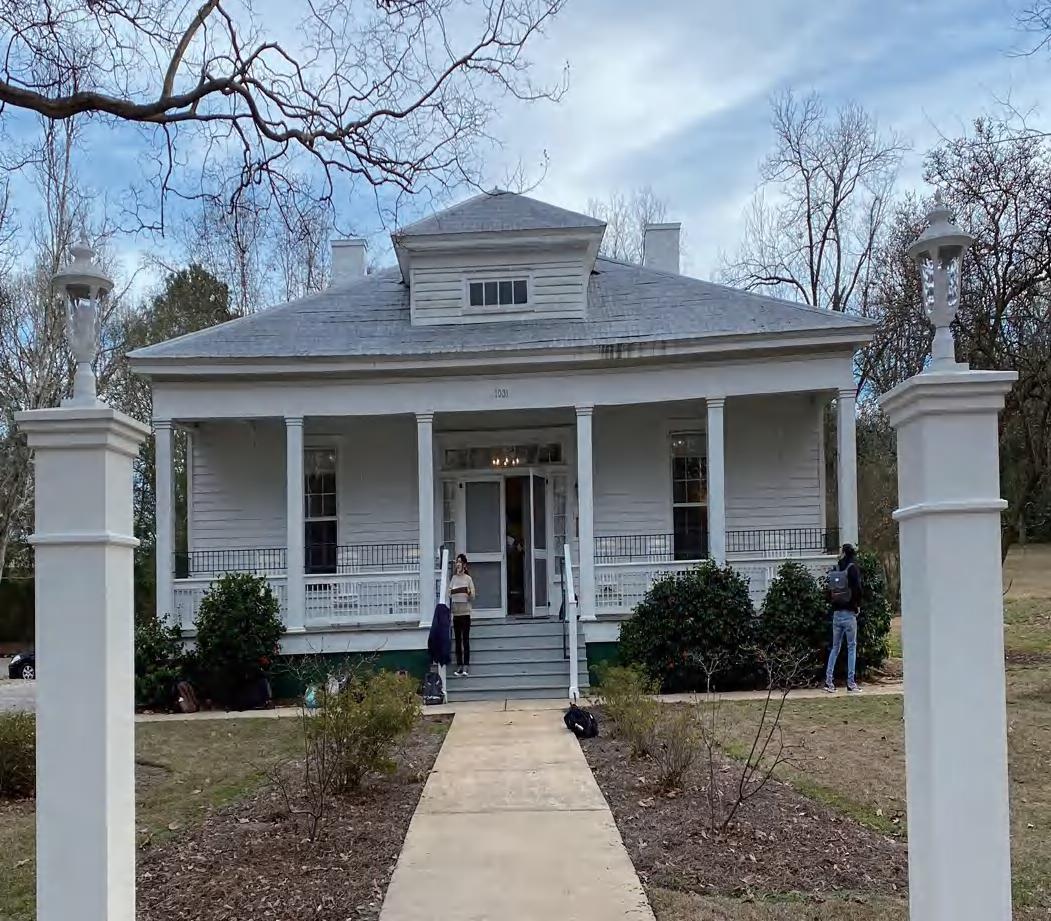
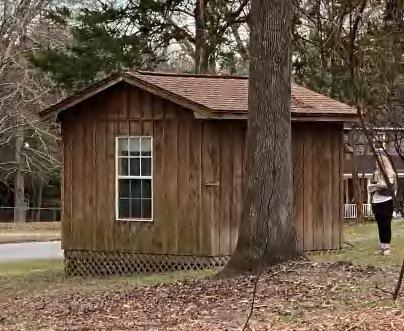



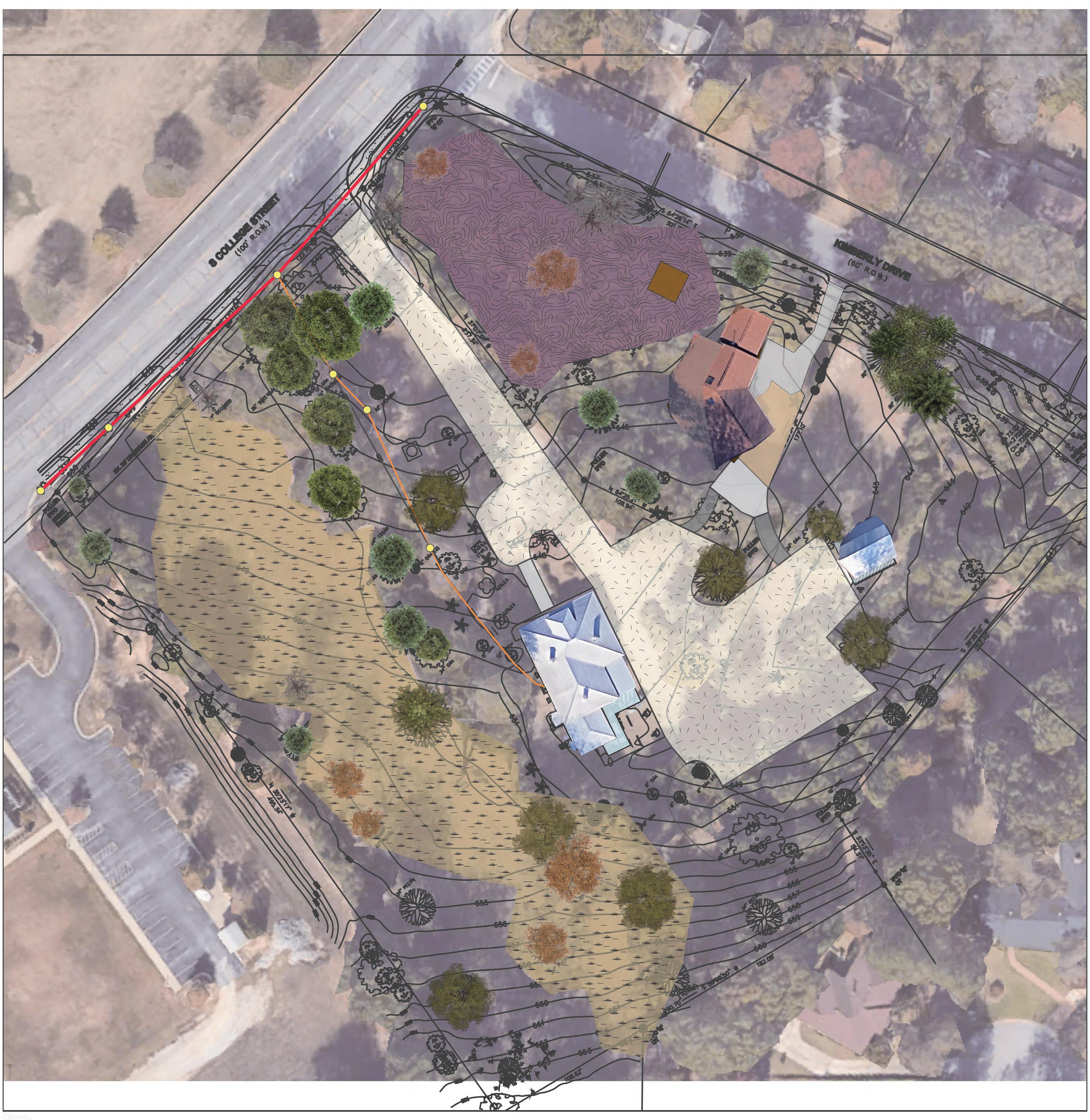

2022 | Bachelor 2th Semester | SENIOR SCHOOL ACTIVITY CENTER 29

30 2022 | Bachelor 2th Semester | SENIOR SCHOOL ACTIVITY CENTER
FIGURE GROUND DIAGRAM
FLOOR PLAN
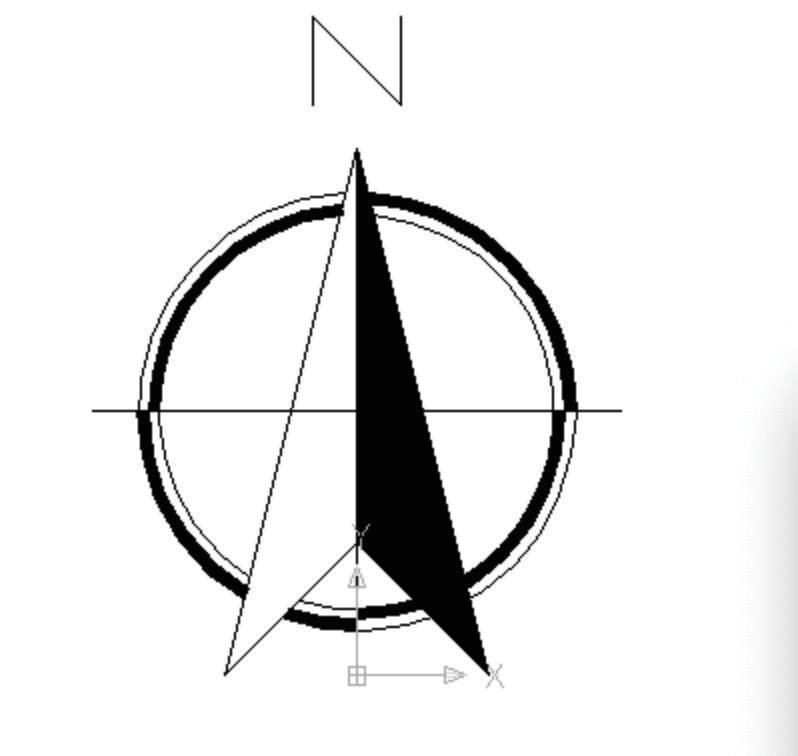
2022 | Bachelor 2th Semester | SENIOR SCHOOL ACTIVITY CENTER 31 OHE OHE OHE OHE IPFD BASELINE IPFD IPFD 34 " CT BASELINE IPFD3 4 CT UGE UGE OHE OHE OHE OHE 655
SITE PLAN
DIAGRAM
CLASSICS
STUDY
CIRCULATION ACTIVITY PARK
CONTOUR LINE
REGULATING LINE
2022 | Bachelor 2th Semester | SENIOR SCHOOL ACTIVITY CENTER 32
SECTION
SITE SECTION BUILDING
2022 | Bachelor 2th Semester | SENIOR SCHOOL ACTIVITY CENTER 33
DETAIL
LOBBY

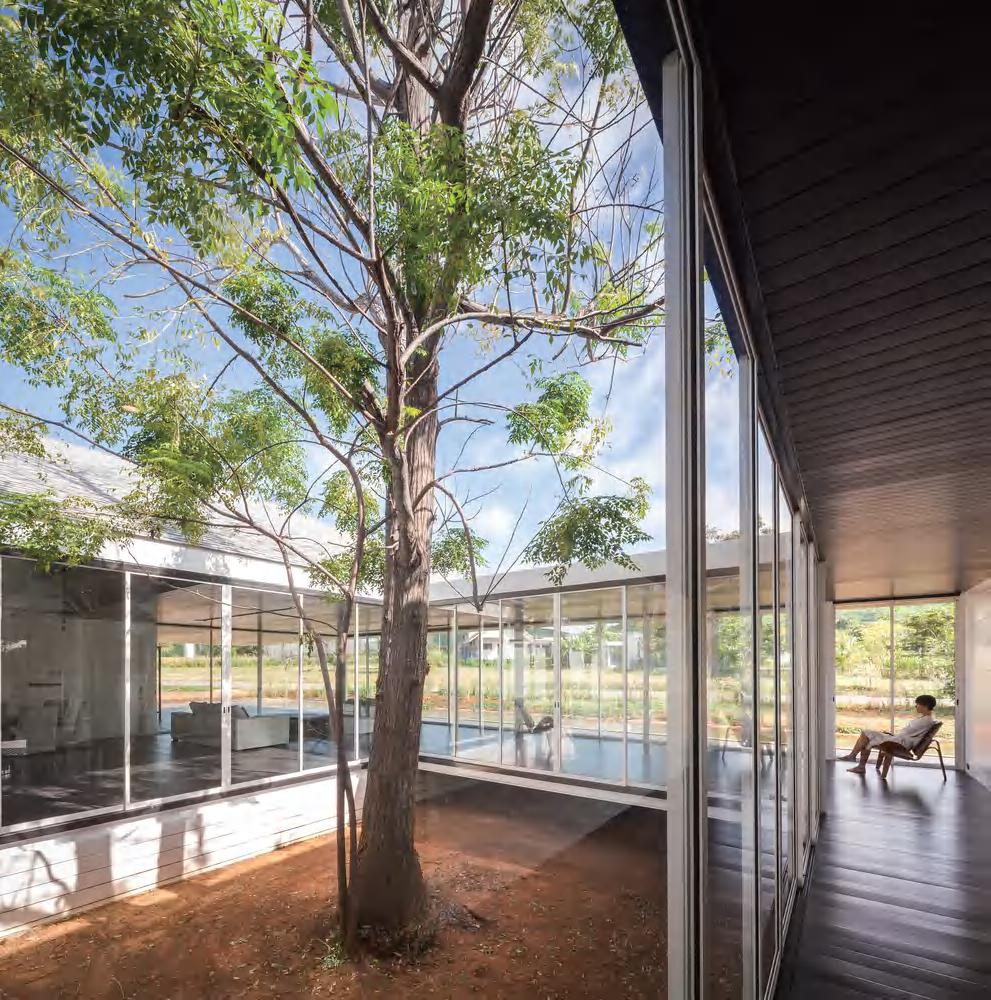
2022 | Bachelor 2th Semester | SENIOR SCHOOL ACTIVITY CENTER 34 PERSPECTIVE


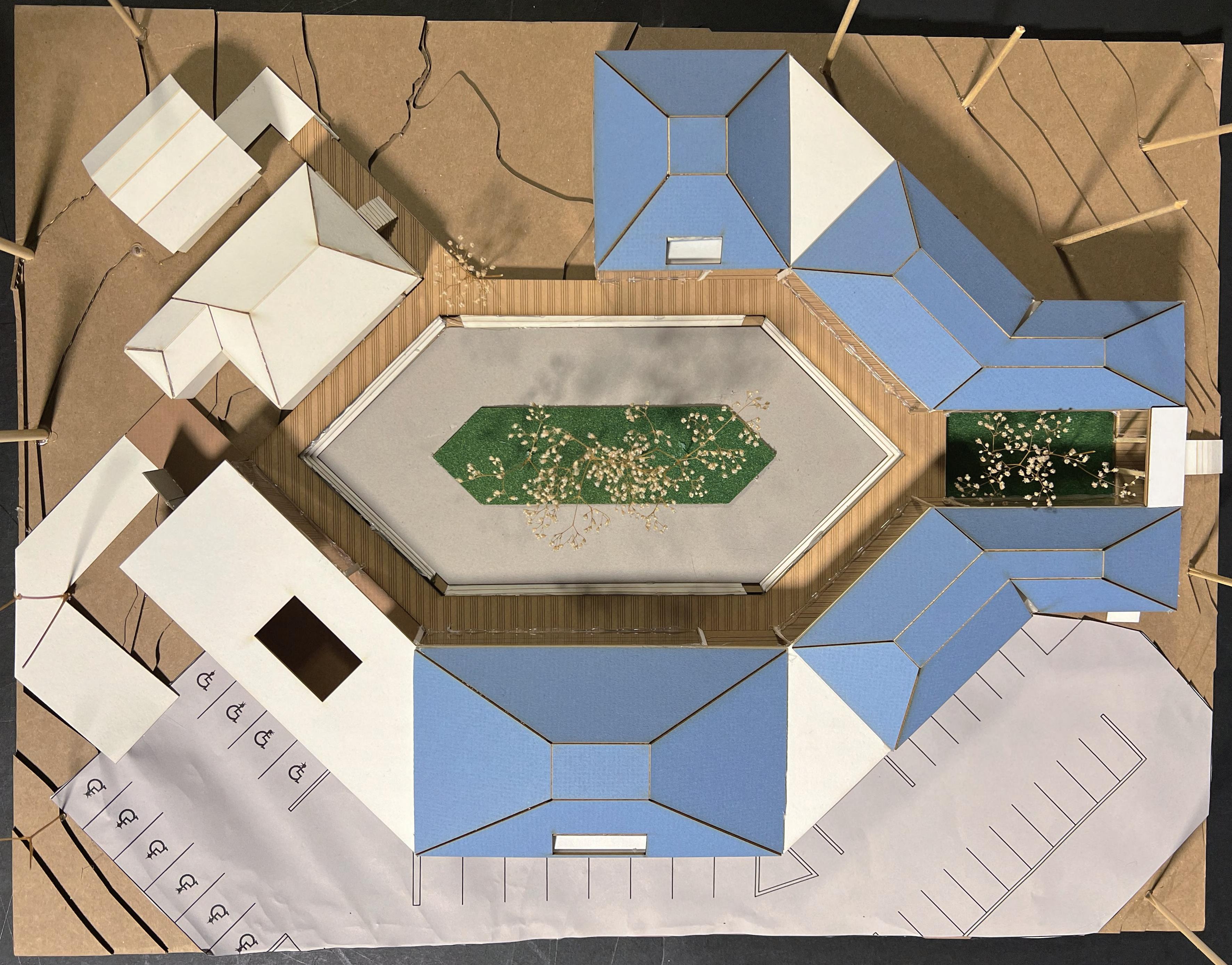
2022 | Bachelor 2th Semester | SENIOR SCHOOL ACTIVITY CENTER 35 MODEL


2022 | Bachelor 2th Semester | SENIOR SCHOOL ACTIVITY CENTER 36 MODEL

2022 | Bachelor 2th Semester | SENIOR SCHOOL ACTIVITY CENTER 37 MODEL

2022 | Bachelor 2th Semester | SENIOR SCHOOL ACTIVITY CENTER 38
Myarchitecturalinspirationcomesfromthesurrounding glassbuildings.Diamonddiamondscomeintomymind becauseofthetiltedglassdesign.

Therefore,theoveralldesignofmybuildingislikean irregulardiamondembeddedinabuilding.Asforsite,itis locatednearthestationwithalargeflowofpeople,soI designedalotofglasswithgoodviewingangles.

Theglassisdarkblue,andinordertoimprovethe refractiveindex,itcanreduceheatandsunlightexposure. Thereisalsoaglassviewingplatformwithviewsofboth streets.Thestaircaselayoutiscircularupwardtofacilitate thecirculationofpersonnel.

2022 | Bachelor 1th Semester | CHICAGO SEVEN STORY INFILL 39
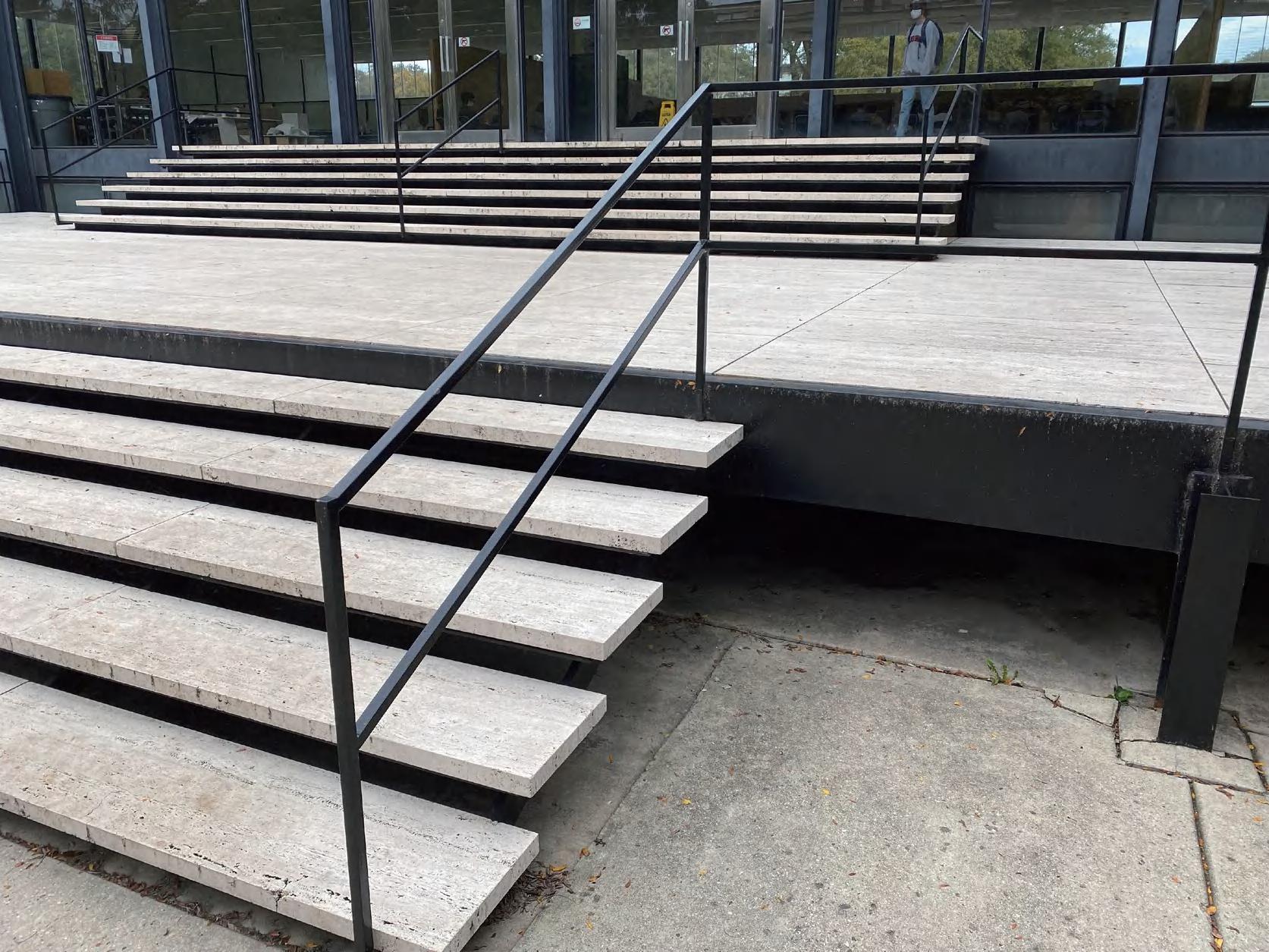

2022 | Bachelor 2th Semester | CHICAGO SEVEN STORY INFILL 40
CIRCULATION
LIGHT GLASS
The Ground Floor
POLKST. .TS LAREDEF .TS NROBRAED
2022 | Bachelor 1th Semester | CHICAGO SEVEN STORY INFILL 41 FLOOR PLAN
POLKST. .TS LAREDEF .TS NROBRAED
2022 | Bachelor 2th Semester | CHICAGO SEVEN STORY INFILL 42 FLOOR PLAN
The 5th Floor
The 7th Floor
POLKST. .TS LAREDEF .TS NROBRAED
2022 | Bachelor 1th Semester | CHICAGO SEVEN STORY INFILL 43 FLOOR PLAN
POLKST. .TS LAREDEF .TS NROBRAED WIDE VIEW AND SIGHT 2022 | Bachelor 2th Semester | CHICAGO SEVEN STORY INFILL 44



2022 | Bachelor 1th Semester | CHICAGO SEVEN STORY INFILL 45 SECTION
Yu
3 Section Scale 1/16”=1’-0”
Zhuoheng
SECTION
2022 | Bachelor 2th Semester | CHICAGO SEVEN STORY INFILL 46 ELEVATION



2022 | Bachelor 1th Semester | CHICAGO SEVEN STORY INFILL 47
SECTION & ELEVATION STUDY
PRECEDENT GETTY CENTER
FACADE
LIGHT GRAY METAL SQUARE
LIGHT GRAY METAL SQUARE
The camera is positioned from the 4th floor towards the building's supports and structures. This is a view taken at 7:30 am on November 30, 2021. I'm showing that support and the structure of a building. Because it contains the relationship between two metal pillars and core Including between the elevator and the toilet. The entire building is supported by five metal pillars, and the glass turns are connected by small metal pillars, as well as the core of the elevator and toilet.
The camera looks from the fourth floor towards the void and the open stairs. That's one point of view November 30, 2021 9:00am I show the emptiness and space of this perspective. It contains the relationship between the open staircase and the glass space. Plenty of space also gives people plenty of room to move aroundand have a better view on the floor. This also allows sunlight exposure to provide ample lighting, which shows areas of sunlight and temperature.


- In white mode
- In false color mode


2022 | Bachelor 2th Semester | CHICAGO SEVEN STORY INFILL 48 DAYLIGHTING
View #2 – Building Skin Study from Interior
- In white mode
- In false color mode
View #1 – Void Study from Interior
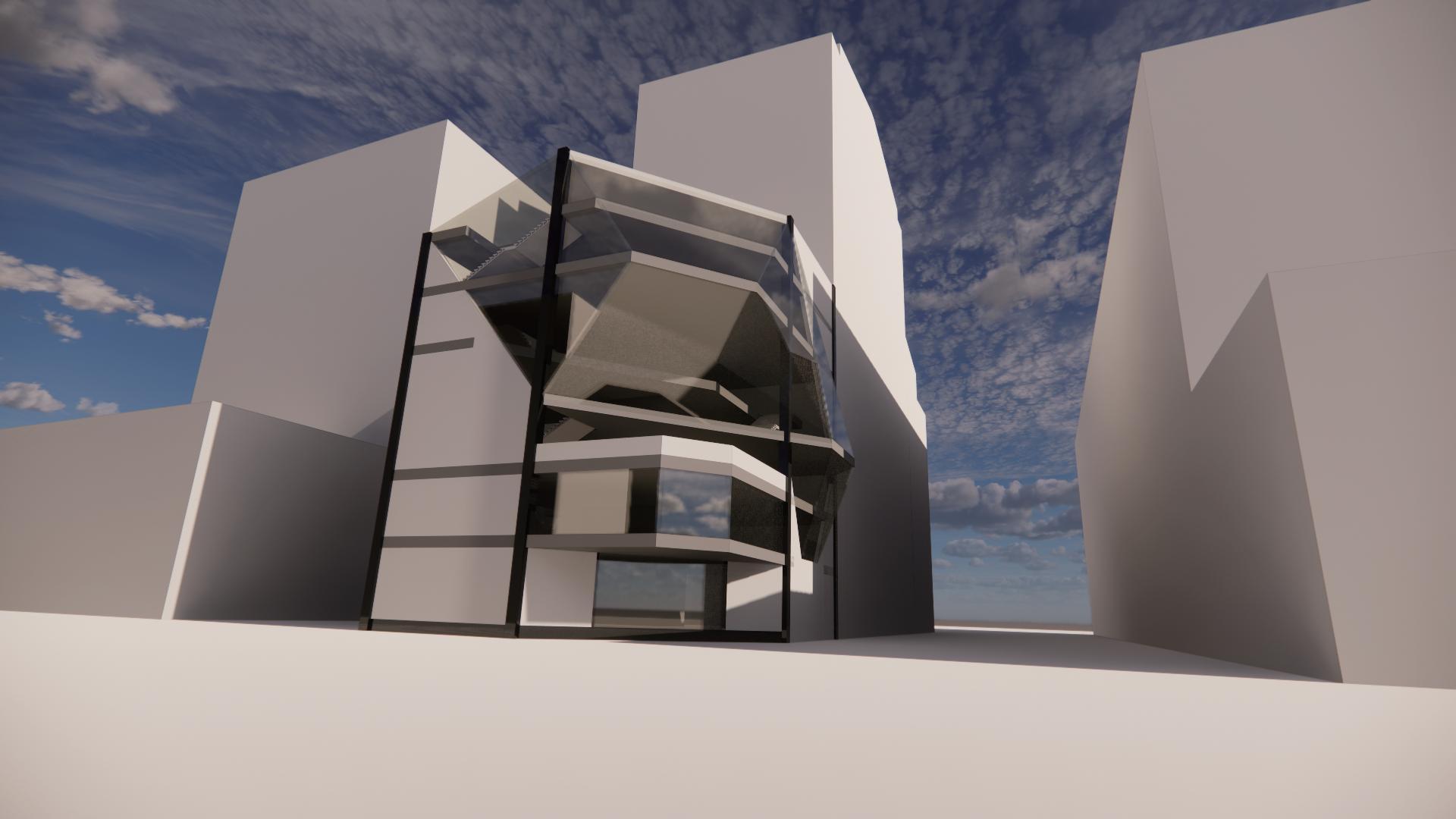

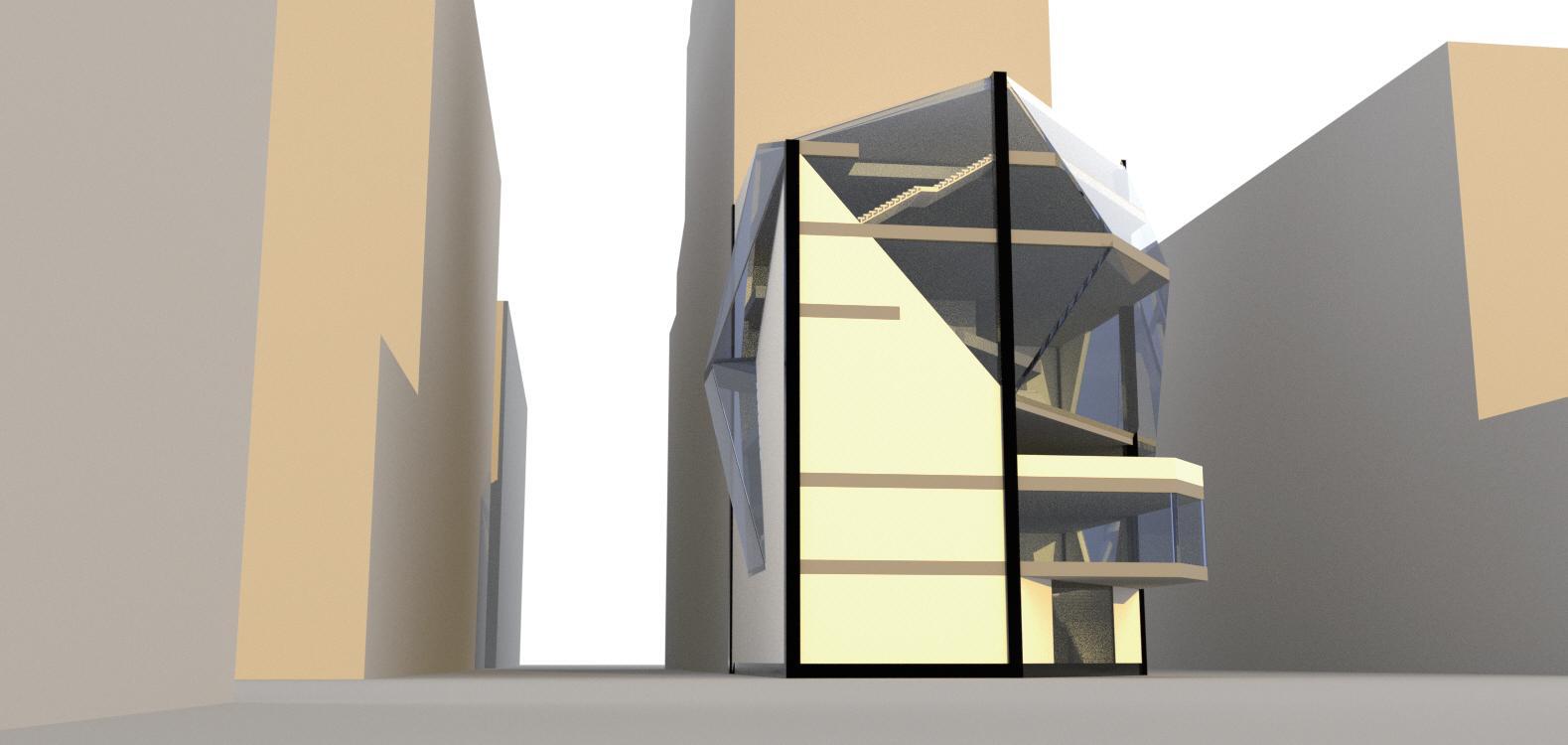
2022 | Bachelor 1th Semester | CHICAGO SEVEN STORY INFILL 49 PERSPECTIVE



2022 | Bachelor 2th Semester | CHICAGO SEVEN STORY INFILL 50 PERSPECTIVE
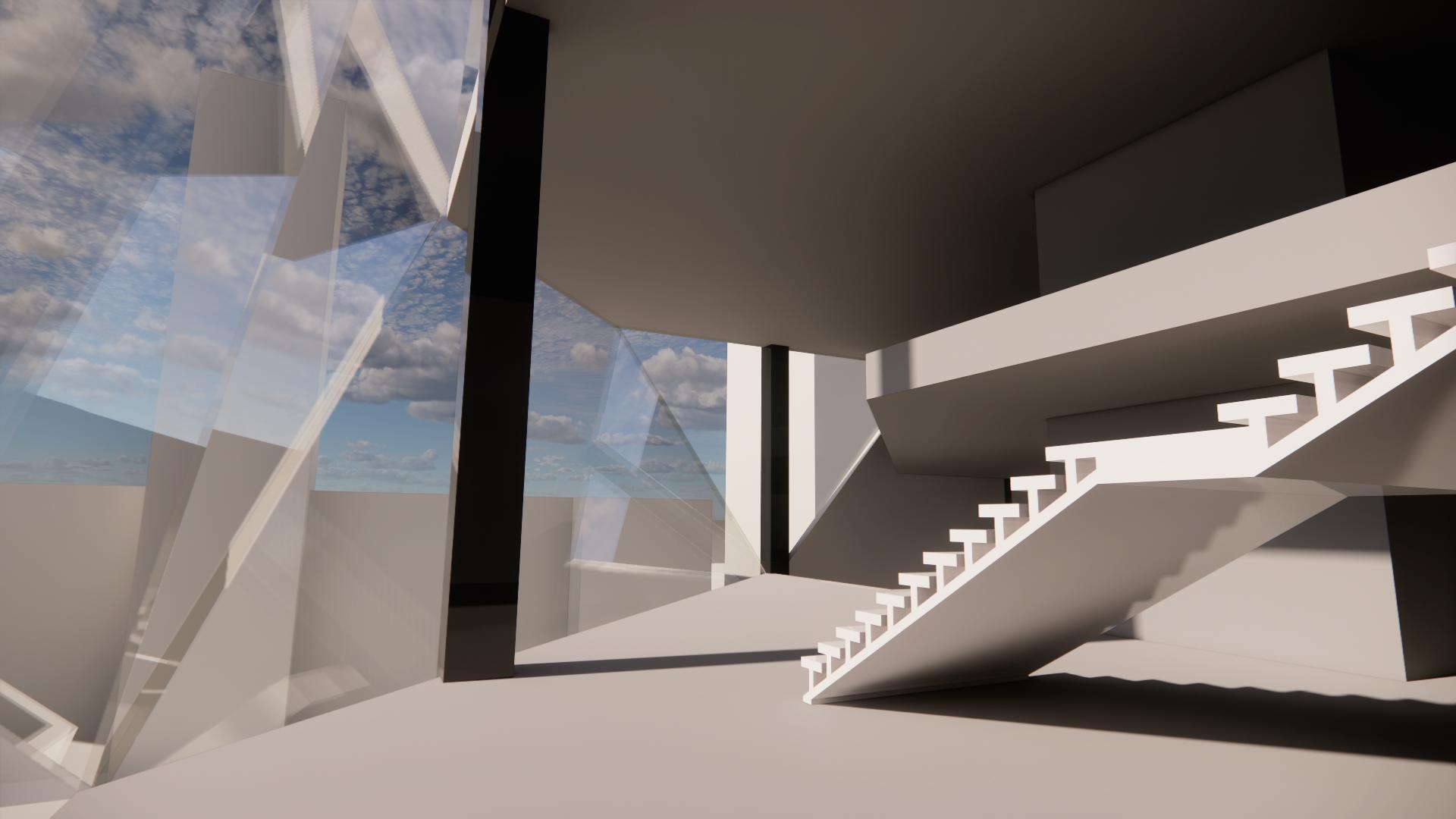
2022 | Bachelor 1th Semester | CHICAGO SEVEN STORY INFILL 51 PERSPECTIVE

2022 | Bachelor 2th Semester | CHICAGO SEVEN STORY INFILL 52


2022 | Bachelor 1th Semester | CHICAGO SEVEN STORY INFILL 53 MODEL


2022 | Bachelor 2th Semester | CHICAGO SEVEN STORY INFILL 54 MODEL































 Traditional Gable
Traditional Gable








































































