
Road | Wotton-under-Edge | Gloucestershire | GL12 8BD


Road | Wotton-under-Edge | Gloucestershire | GL12 8BD
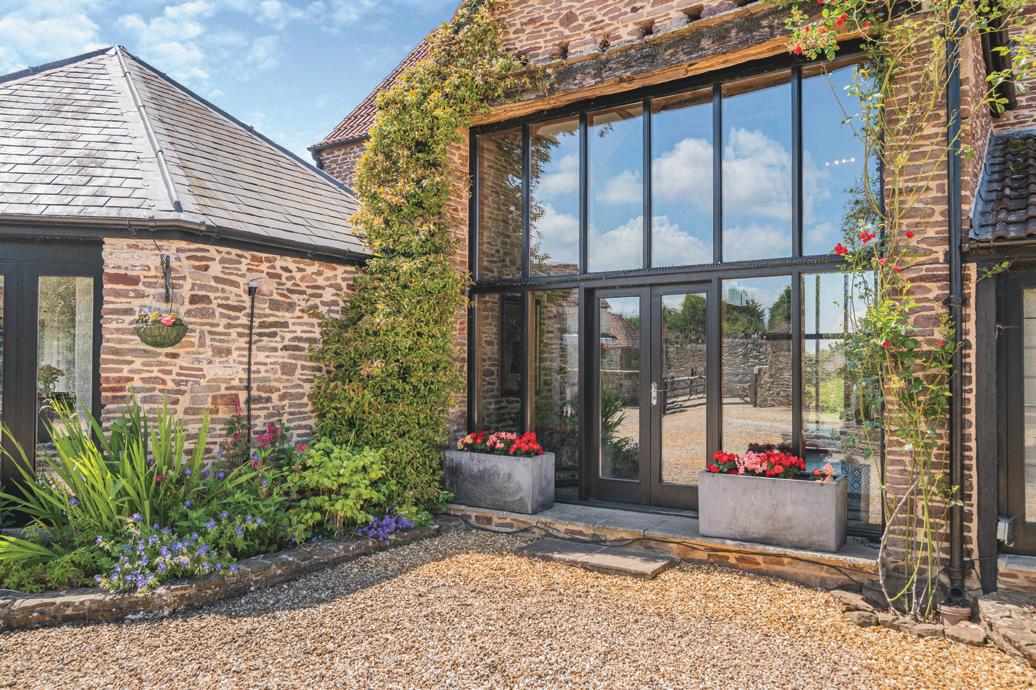
Nestled within a rolling rural landscape and yet easily commutable to Bristol, Grade II listed Bagstone Court Barn is a gorgeous five-bed home that will effortlessly take your breath away.
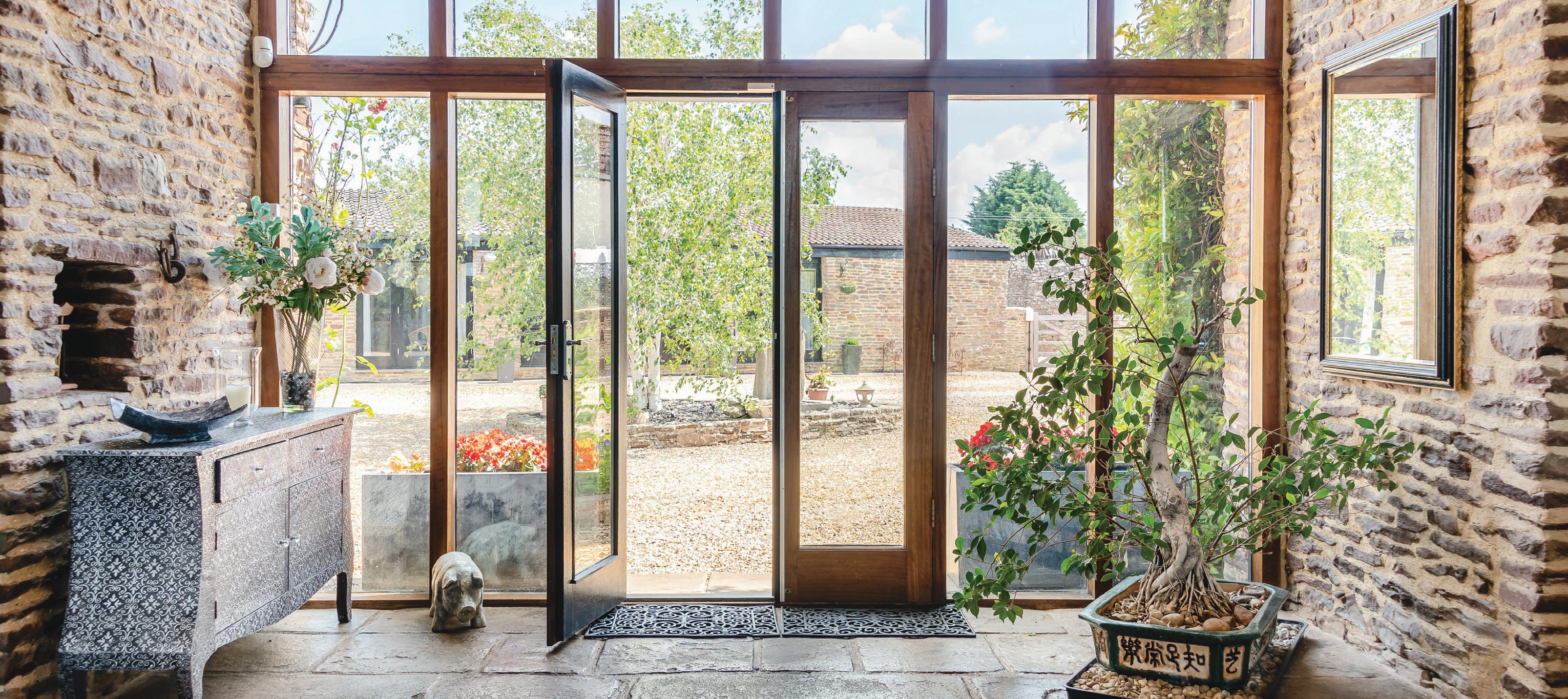
Surrounded by panoramic countryside views to the horizon, the beautifully converted historic stone barn sits in 2.7 acres of land between Chipping Sodbury and Wotton-Under-Edge and yet easily commutable to Bristol.
The house has been lavished with love and attention to detail during its conversion but with the character of the building still at its core, with exposed beams, rafters and stone walls fabulous features to discover throughout.
The result is a dream home that boasts stunning and memorable spaces including a magnificent central, triple-height space with walls of glass where the huge barn doors used to be.
A unique octagonal kitchen diner boasts wraparound views, there are two ensuite bedrooms on a mezzanine floor, and the principal suite includes a separate dressing room and five-star hotel standard ensuite.
Outside there’s a three bedroom, detached annexe and a double garage that has the potential to become stables, subject to planning permission, if a new owner wants to create an equestrian home,
plus ample space in the grounds to establish a smallholding.
Surrounded by mesmerising countryside, the barn in the tiny hamlet of Bagstone is a perfect place to call home to explore the landscape, from strolls in the sunshine to hiking, biking or riding. There are numerous pretty villages dotted around the area offering country pubs, community events and local facilities including Rangeworthy, which is literally just down the road.
Just a few miles further gets you to Yate and a further choice for socialising, shopping, schools, and accessing day to day services including a mainline train station plus main road access the M4 and M5 to easily travel to London and the rest of the UK.
Bristol is easily commutable from the front door of the barn to the office door, as well as effortlessly enticing you to visit for all that this thriving city has to offer.
The city boasts a myriad of restaurants, pubs, cafes and shops, both big brands and independents, opportunities to enjoy live music and sport, and a dizzying range of clubs and groups to join and participate, but coming back to beautiful Bagstone Court Barn will always be the best part of the day.
Step inside through one of the huge former barn doors, now home to a wall of glass, and enter a breathtaking triple-height space that soars up to the exposed ceiling beams and roof rafters, revealing the magnificent and awe-inspiring original structure of the barn.
Combined with exposed stone walls, arrow slit windows, and feature white-washed walls the careful conversion of this gorgeous Grade II barn has ensured that its original character is now a core part of its decor and ambience throughout this fabulous abode.
The view through the core of this spectacular dream home is mesmerising, with two mezzanine levels and two reception rooms superbly designed either side of the central space, with another wall of glass at the far end offering you garden views.
Nestled under the two identical mezzanine levels are two charming reception spaces; beautifully designed to be effortlessly welcoming. To the right is a comfortable lounge area with sofas nestled around a log burner, a perfect place for cosy chats and relaxing.
Meander across the central area to find a formal dining area tucked under the other mezzanine, where the lower ceiling creates a more intimate space conducive to enjoying a family meal together, or chatting into the night long after dessert has been served.
Directly through a door within the dining space reveals a very special space - a wellequipped kitchen diner that is a unique octagonal shape, creating a wrap-around view through multiple windows and doors and a ceiling beam structure that ensures your gaze is fixed in wonder as you enter and look up. More surprises include a trio of kitchen islands that cleverly denote a designated space for the cook to perform within this most spectacular room.
A room for socialising at the breakfast bar, dining table, lounge area or out via French doors to the garden, the kitchen diner is a unique hub of the home that can easily welcome everyone. Opposite this amazing kitchen diner is a practical wing of the barn, containing a utility room, cloakroom and laundry room.
But this beautiful barn still offers so much more to explore. Behind a door in the central area is a garden room that is all about the view and the effortless flow inside to outside via a whole wall of glass that can be completely opened. It’s a quiet space for peaceful reading or somewhere to retire after a meal. However, as with most rooms in this versatile home, it’s a space that can morph itself to an owner’s desiremaybe a games room with a bar or a family room with toys and play mats?
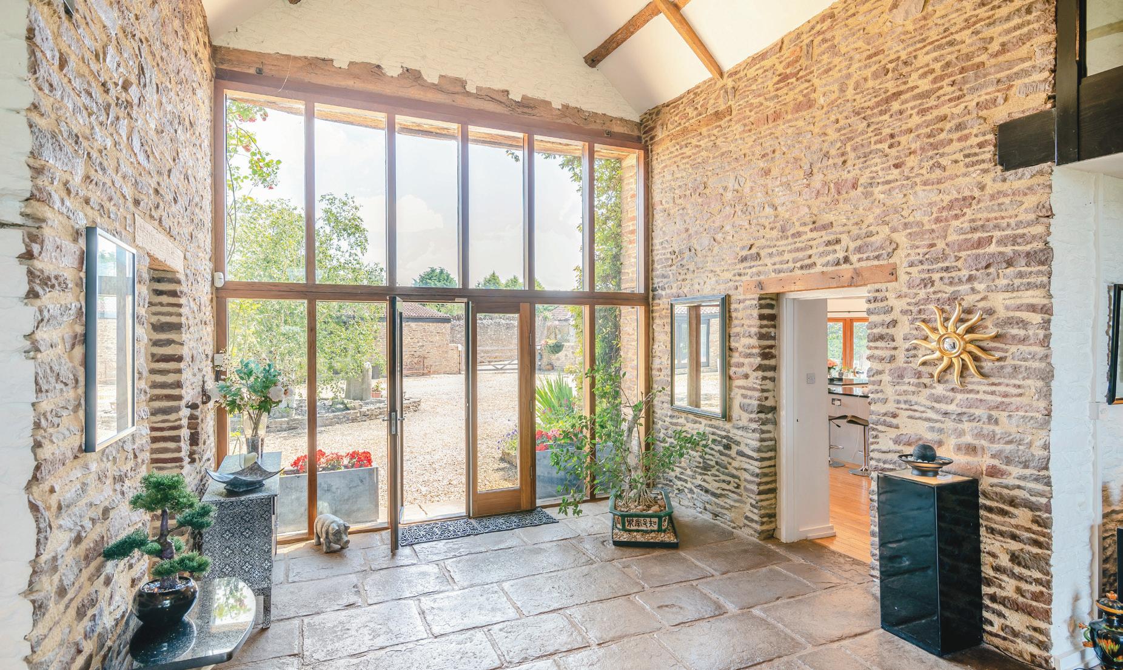
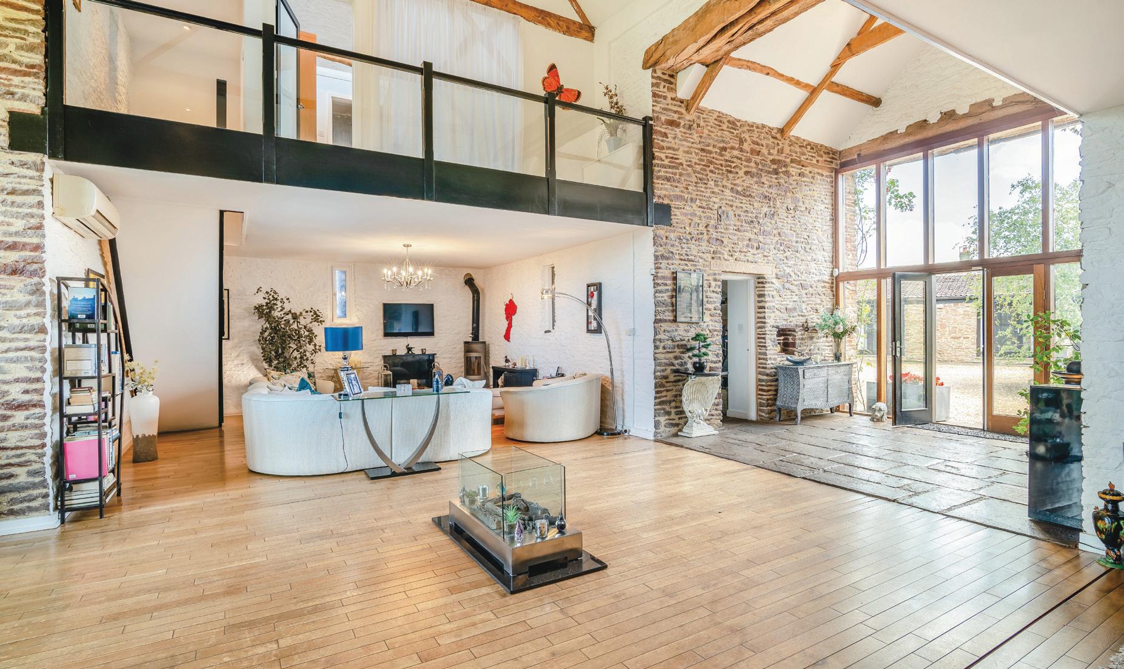
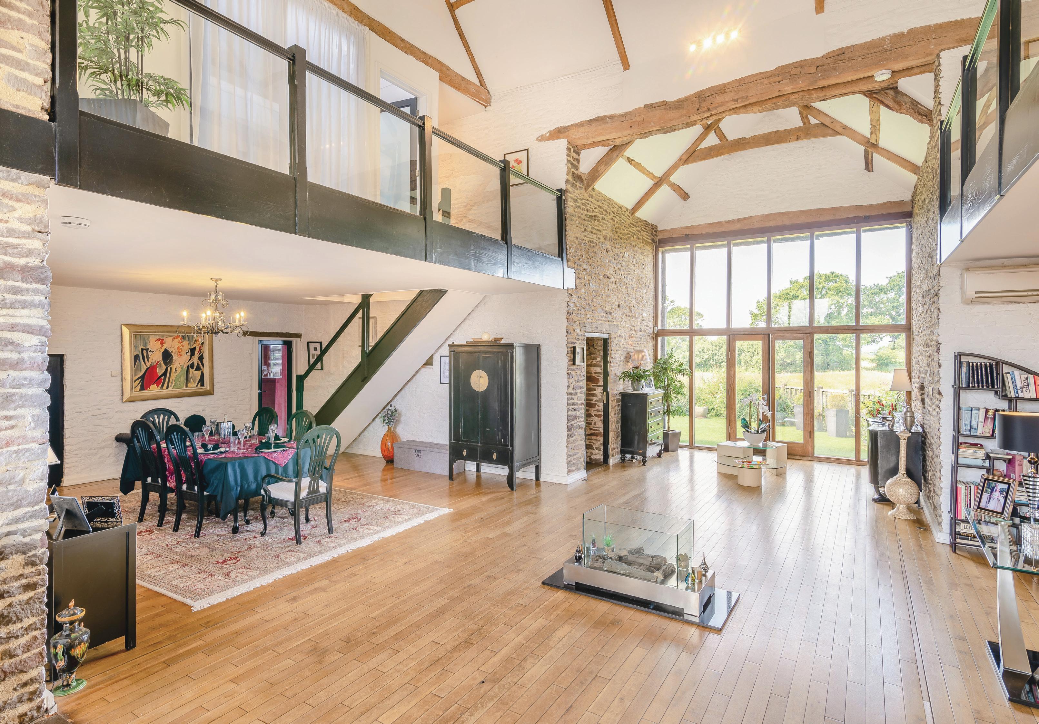
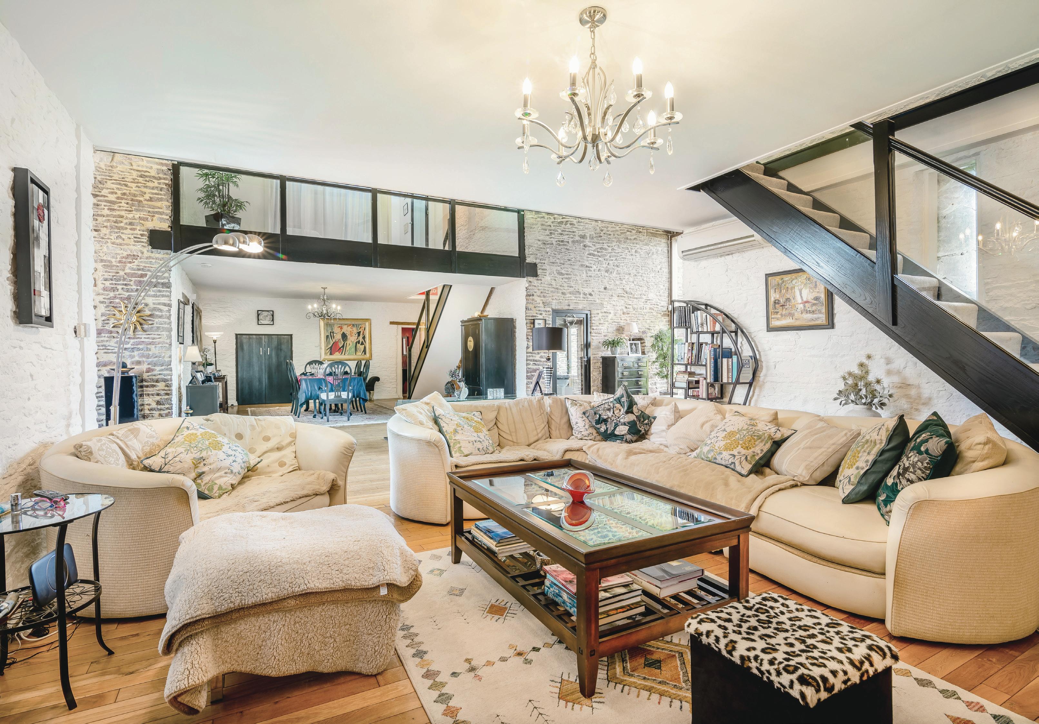
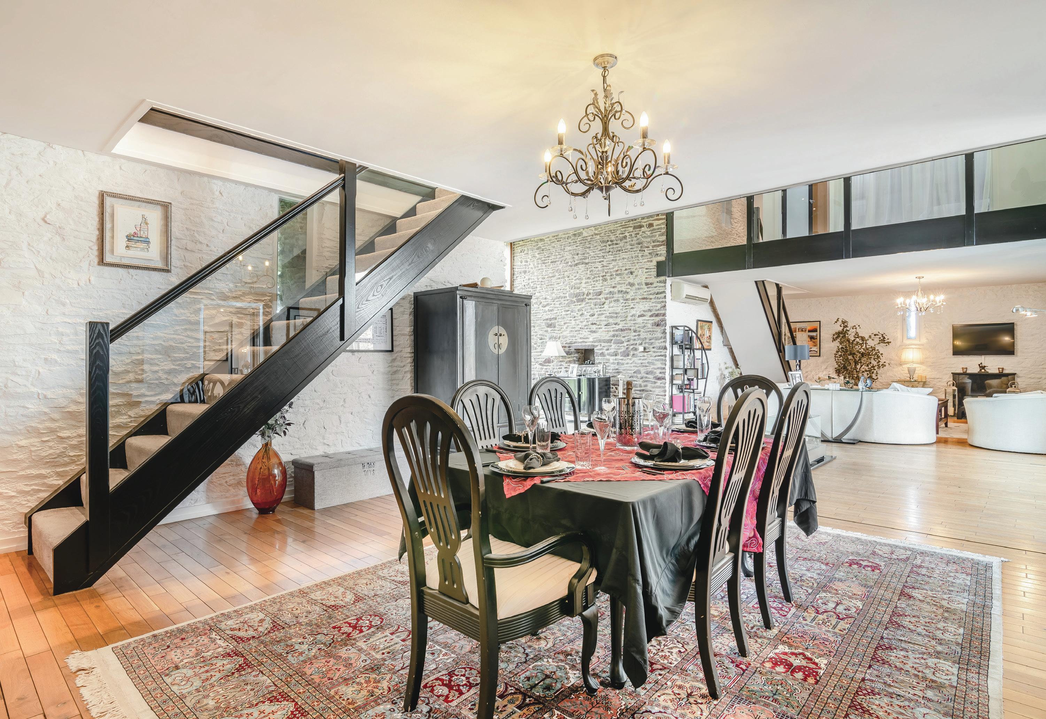
There’s a hidden wing off the dining room that reveals three bedrooms, an ensuite and a family bathroom but, again, the home is happy to host other activities, so currently one bedroom is a home office and the other is a dressing room to the principal bedroom, which also has a luxury ensuite bathroom with double sinks and statement bath.
Another consistent theme that the barn effortlessly offers is the connection between inside and outside, with the principal bedroom, ensuite, bathroom and office all boasting a door to the garden so you can seamlessly wander out and refreshing summer breezes can waft in.
Now it’s time to choose one of the two contemporary staircases that ascend from the dining room and lounge to explore the two mezzanine levels. Both levels offer a galleried landing from which the view down into the barn is absorbing and the view above to the beams is incredible. Each mezzanine is home to a double bedroom with an ensuite shower room as a unique and popular place to call your own - the children or guests will be fighting over these two rooms.
The main barn has the potential to have up to five bedrooms, but there are three more on offer in the substantial, detached, annexe across the garden courtyard. Currently used as an Airbnb the annexe can happily host another layer of the family to accommodate multi-generational living, especially as the current study and gym could be absorbed into the reception space, creating a larger open-plan lounge diner.
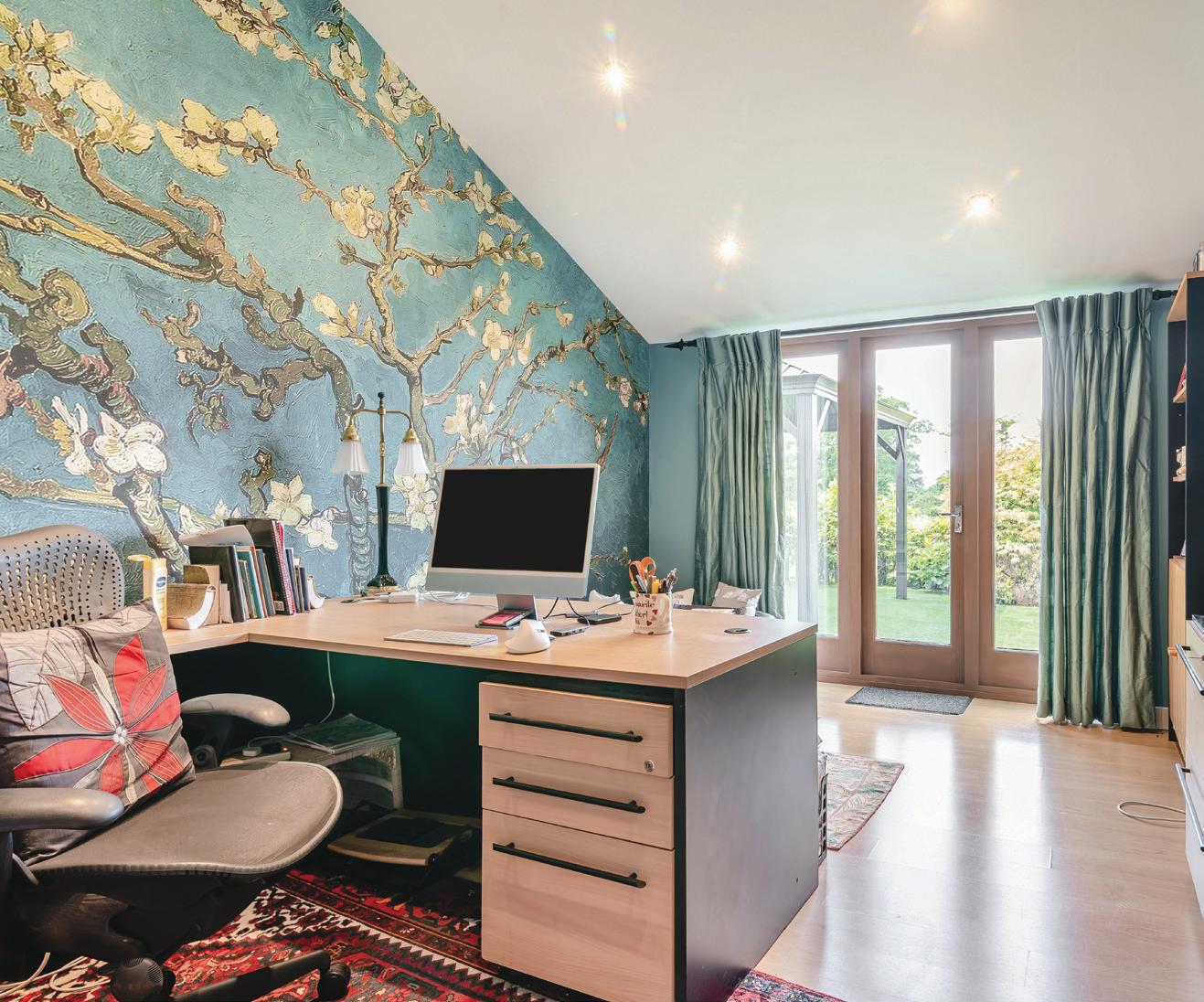

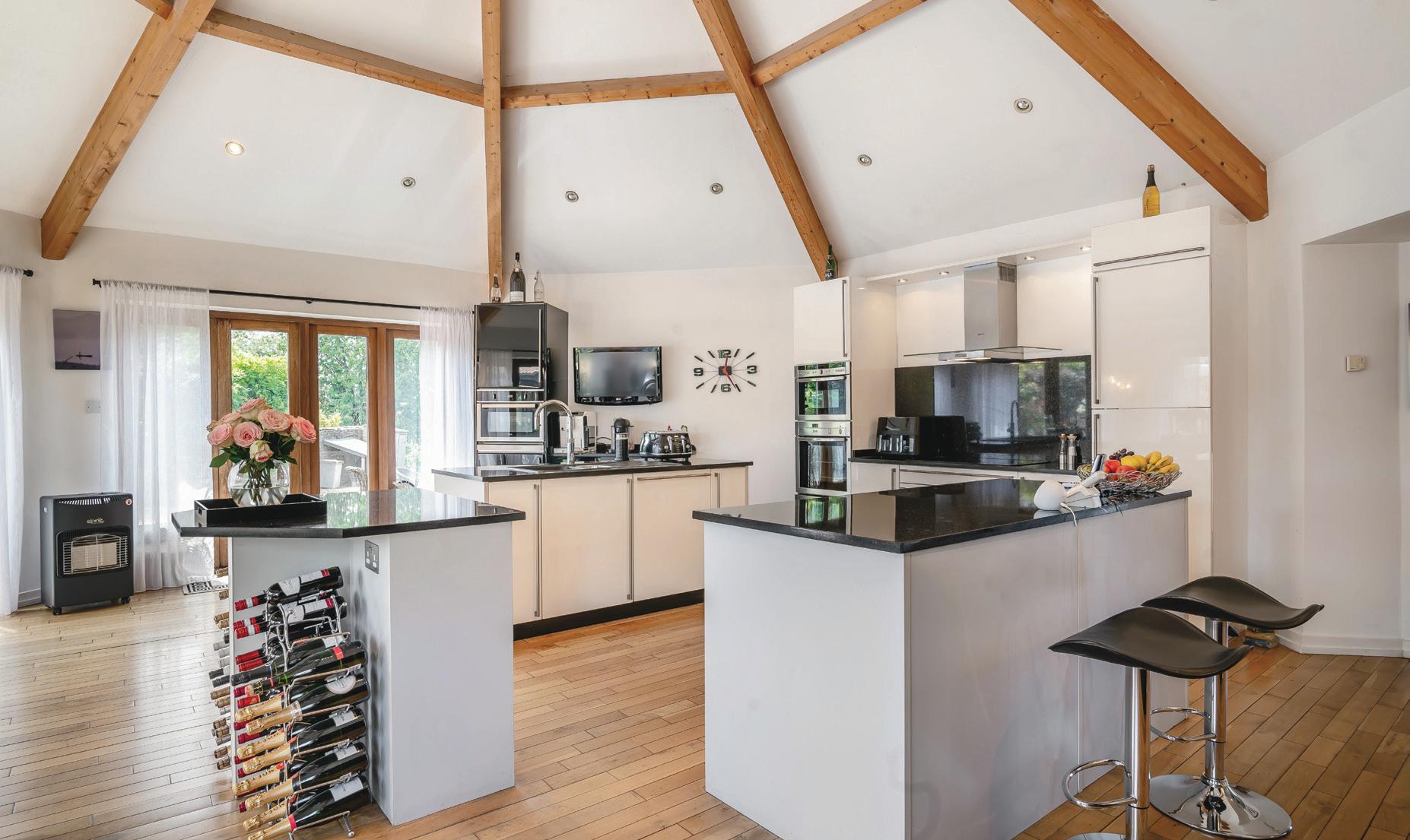
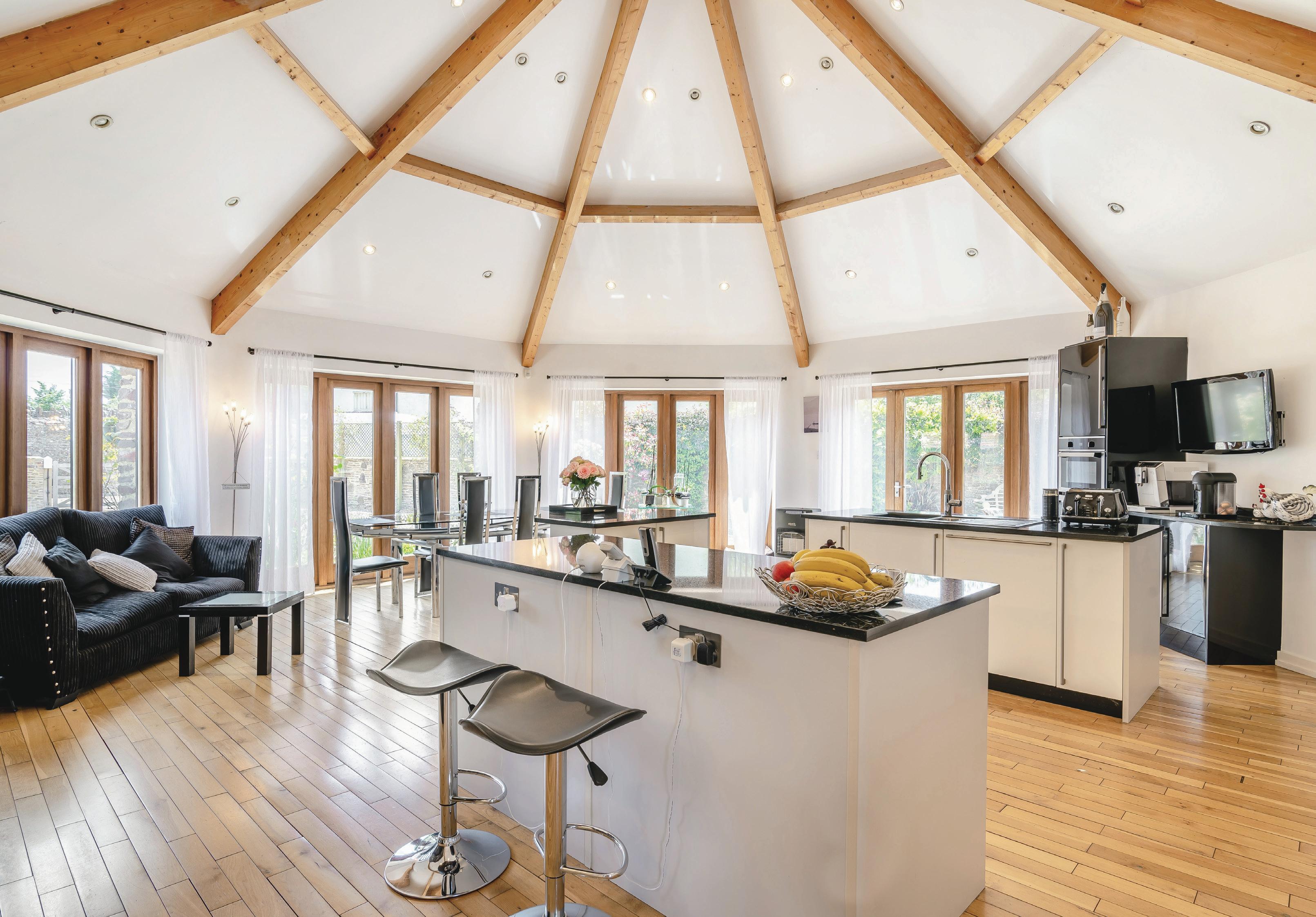
Bagstone Court Barn has been my cherished home for 15 years. During this time, I have undertaken sympathetic modernisation, mindful of its listed status. Dating back to the 19th century, the barn has been enhanced with a refined and sophisticated touch.”
“We have added a garden room and a wood-burning fire, modernised the bathrooms, and redesigned the kitchen, all with a sympathetic approach. It is incredibly userfriendly. Having renovated many properties, I can attest to its perfection.”
“The property offers a triple “wow” factor: the breath-taking drive up, the impressive interior conversion, and the striking kitchen. I would class the kitchen as one of my favourite rooms, with its hexagonal shape and conical roof, it is a spacious, light-filled room featuring three islands, ideal for cooking and socialising.”
“The barn is fantastic for entertaining, thanks to its easy flow and ample space. Christmas here is magical, with the rustic charm enhancing the festive atmosphere. We also enjoy hosting summer parties and numerous birthday celebrations. The property offers plenty of parking, and the annex provides additional accommodation for guests. The annex also means that the property is brimming with potential, offering endless possibilities.”
“We have enjoyed uninterrupted views from our garden, complete with a decked area and gazebo. The area is teeming with wildlife, including deer, ducks in the pond, and foxes. It is wonderfully secluded and private.”
“The property’s allure drew me to the area; it is simply incredible and uniquely beautiful. One of the main selling points was the floor plan, which suited me perfectly. The west-facing orientation allows for stunning sunsets. It is conveniently located for commuting, with the M4 and M5 nearby, offering both seclusion and accessibility. Local amenities, including the popular Rose and Crown public house, are close by.”
“Our lovely neighbours contribute to a sense of security with their friendly presence. They look out for the property and care for the ducks when we are away which is very reassuring.”
“I will miss everything I have done to this home—the comfort, convenience, and especially my bathroom with its exceptional storage, a rare consideration. The location is convenient yet removed from city life, and I will miss the property’s inherent beauty. It will be perfect for someone seeking an idyllic rural lifestyle.”*
* These comments are the personal views of the current owner and are included as an insight into life at the property. They have not been independently verified, should not be relied on without verification and do not necessarily reflect the views of the agent.
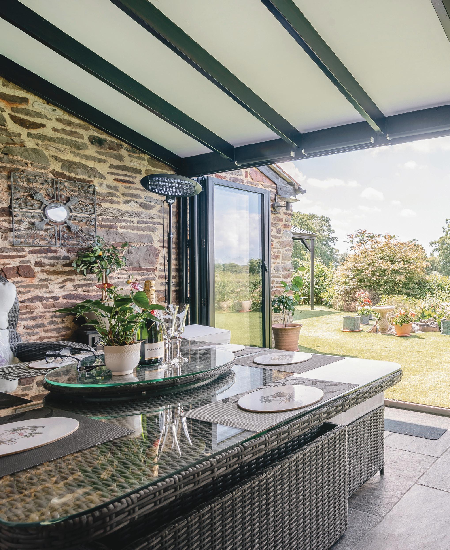
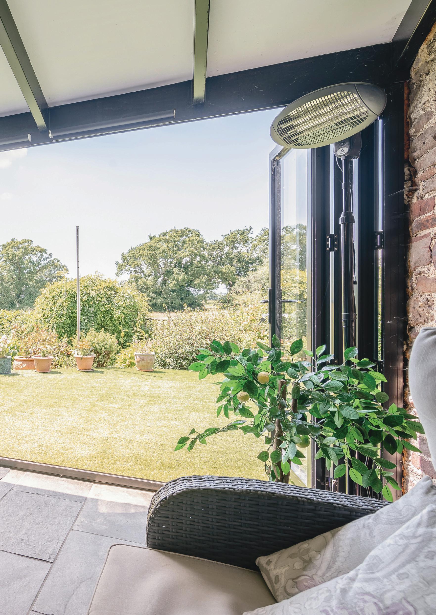


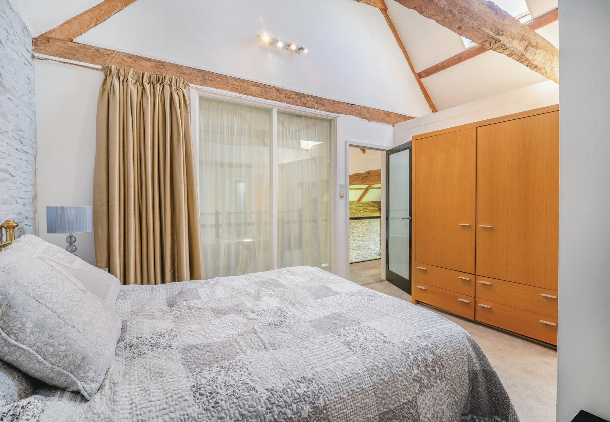
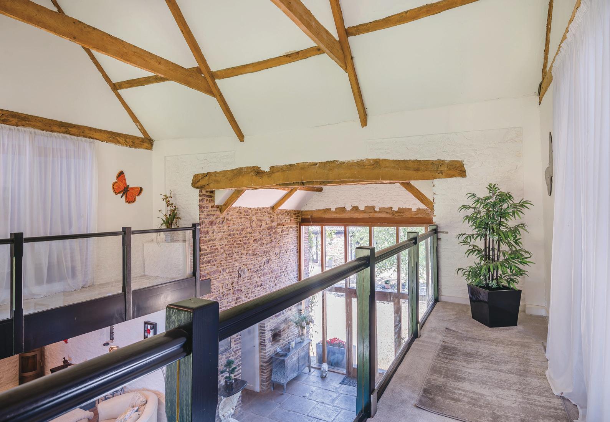

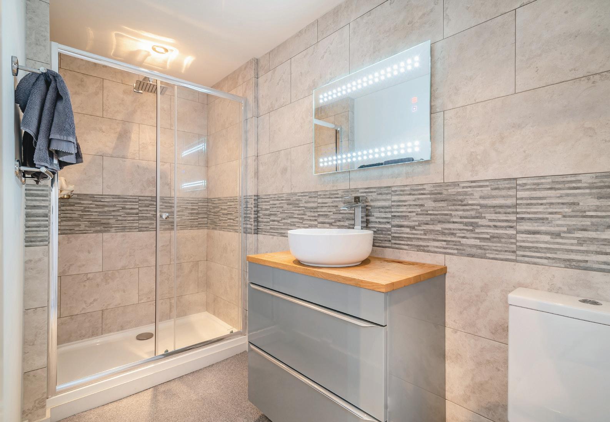
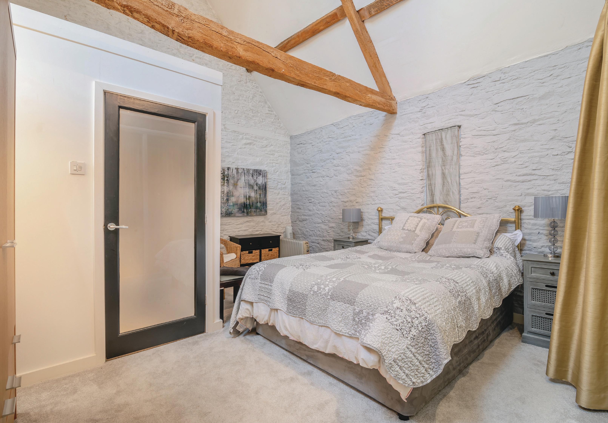

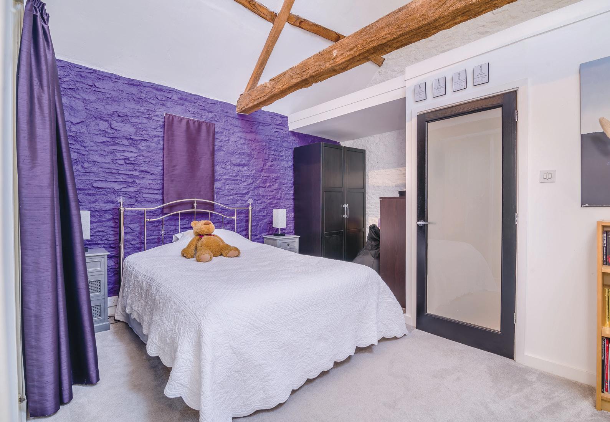

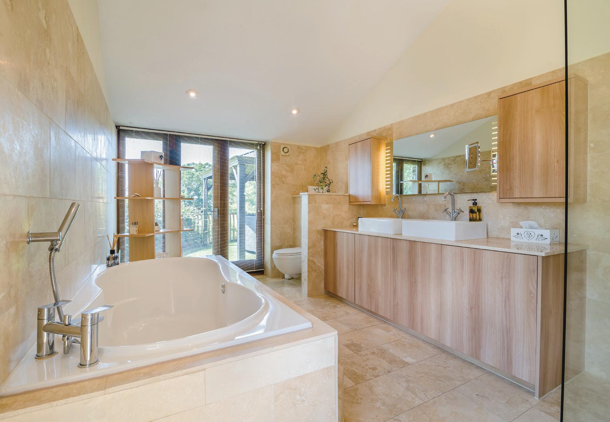
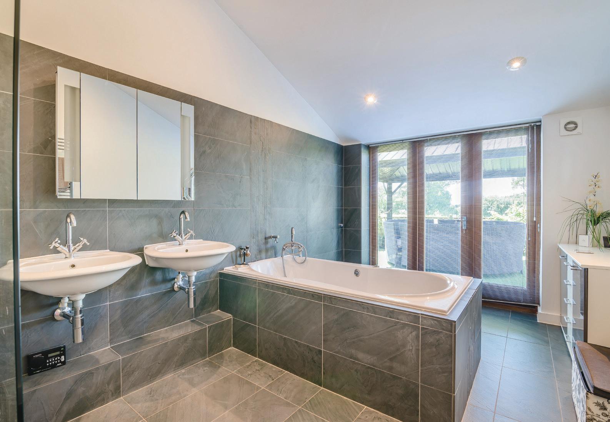

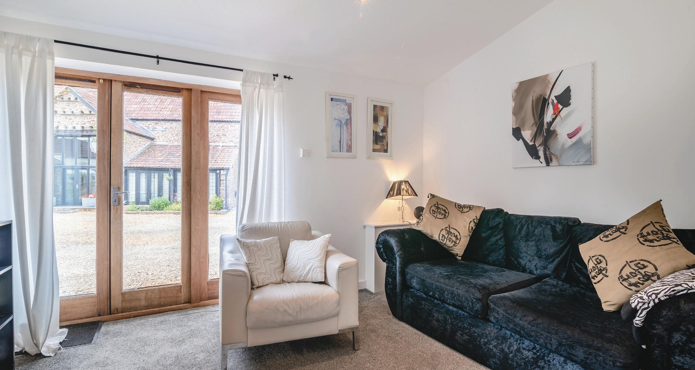
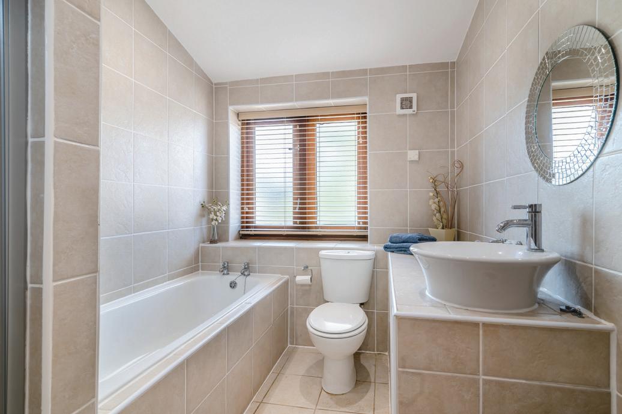
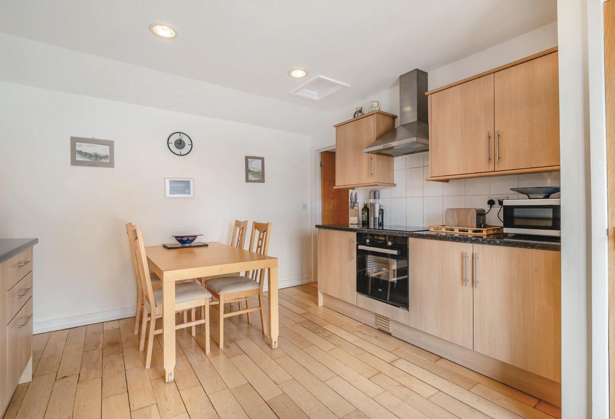
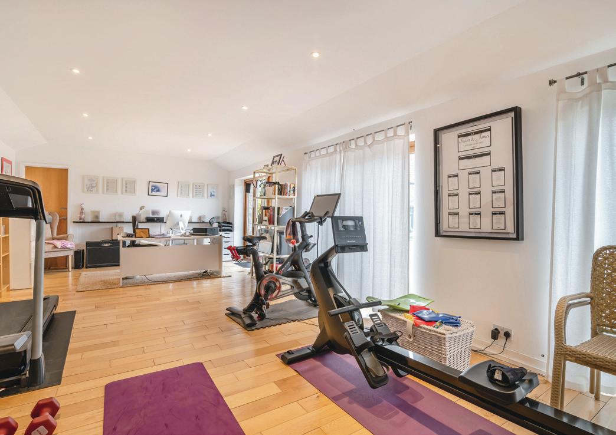
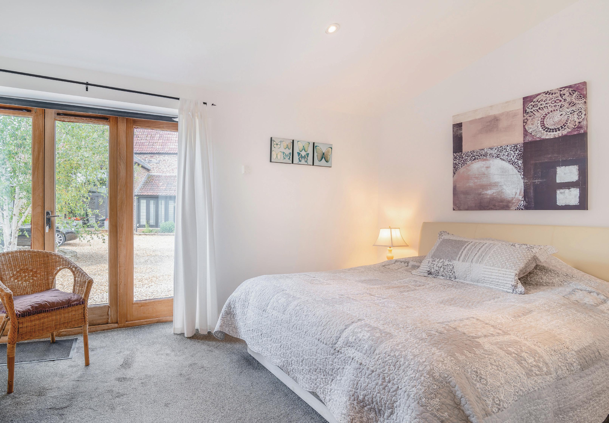
Step outside to feel cocooned within a beautiful rural landscape that stretches for miles to the horizon. The stunning scenery of this idyllic location creates a sanctuary for relaxing on a lounger or reviving your spirits by playing games with the dogs and children within the 2.7 acres of land.
The mature garden offers numerous patios adjacent to the house to host alfresco dining, as well as ample land to host garden parties, summer BBQs, and memorable social gatherings. There’s so much space that a new owner can easily begin to develop a smallholding area, growing their own produce supported by an added greenhouse. There’s plenty of space for a swimming pool to add an extra level to this party pad, plus the double garage could be converted into stables as a home for horses turning this beautiful barn into an equestrian property - both subject to planning permission.
Wandering around this private parcel of peace brings you to a picturesque area around a pond, teeming with wildlife, home to ducks, and a delightful spot to enjoy a picnic enveloped in nature.
There’s ample parking for the many guests who will always want to visit and enjoy any social gathering, inside and out, and the property can also offer some of them a place to stay in the detached three-bed annexe, if it’s not being used as a multi-generational home onsite or income source via Airbnb.
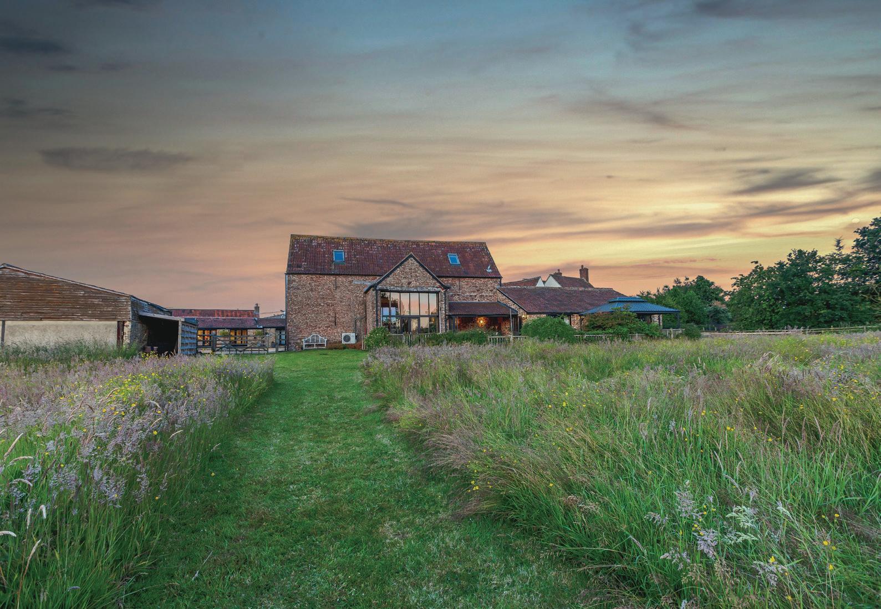
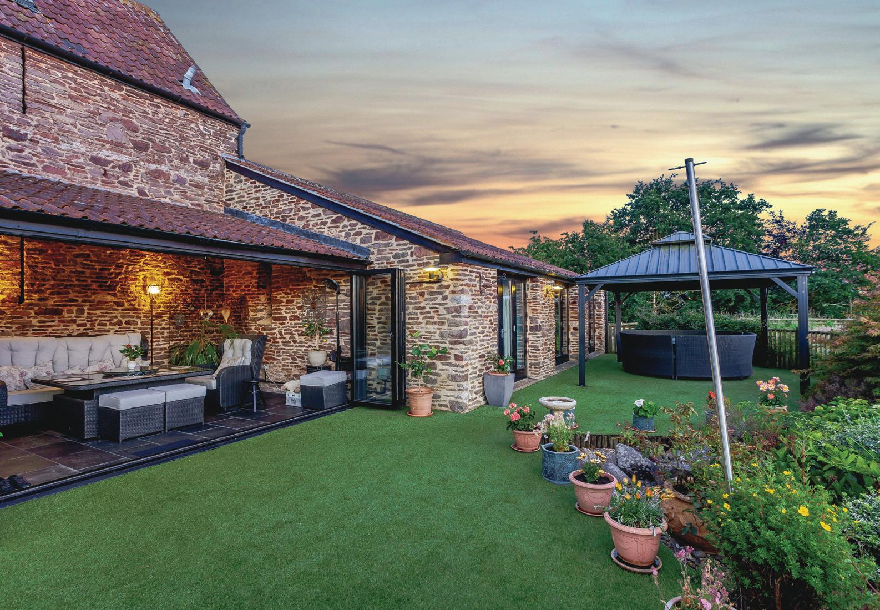

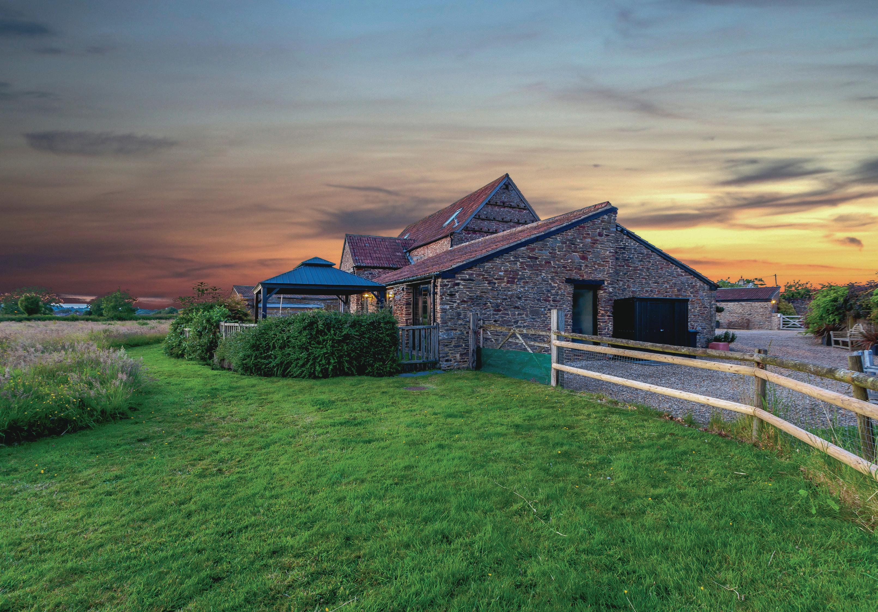
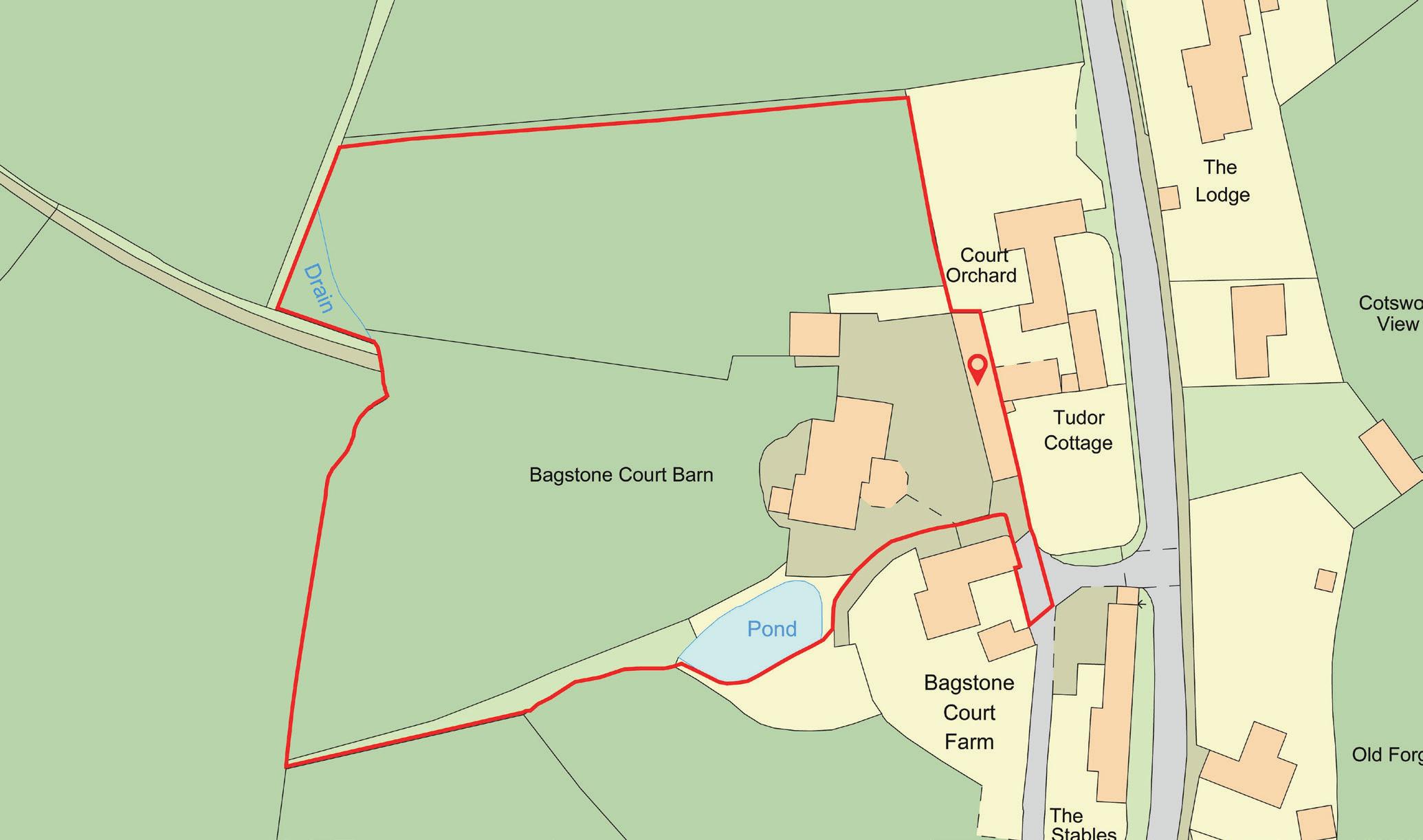
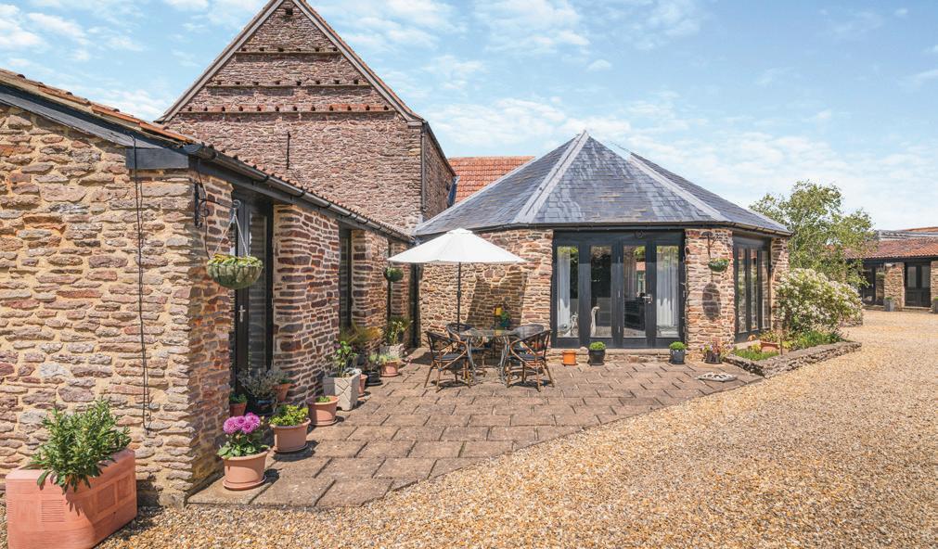
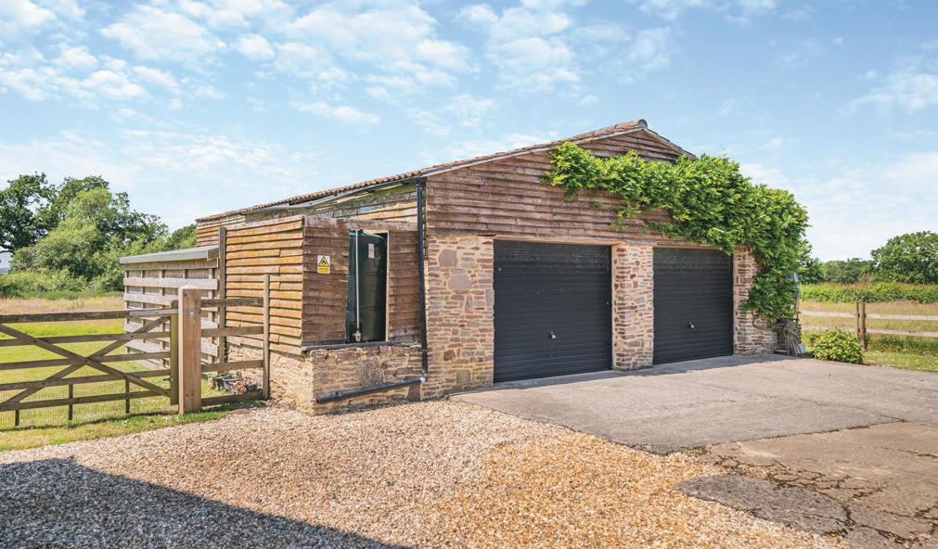
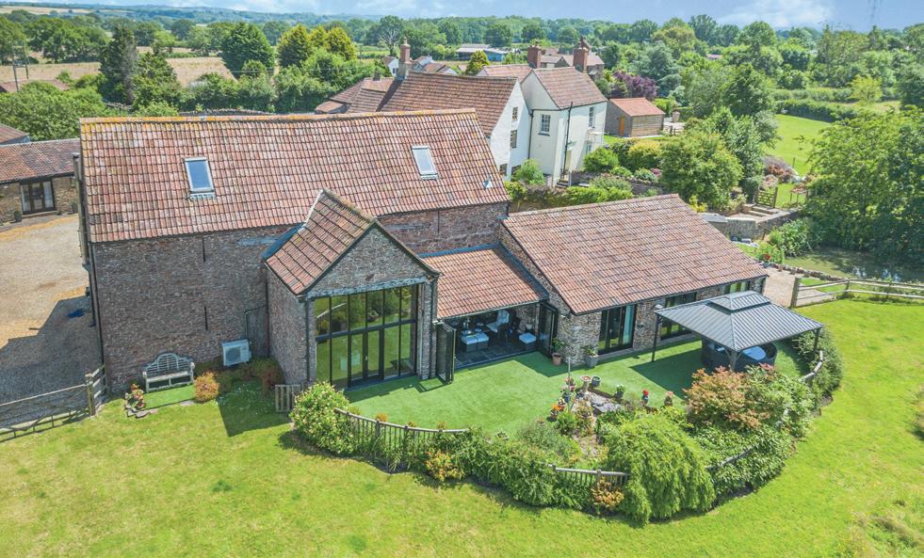
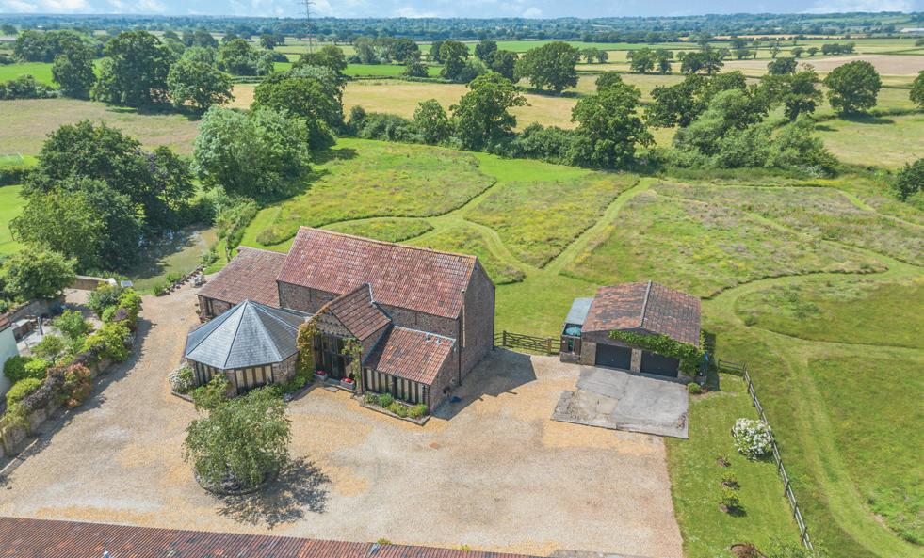

Main House = 4035 Sq Ft/375 Sq M Garage = 688 Sq Ft/64


Agents
notes: All measurements are approximate and for general guidance only and whilst every attempt has been made to ensure accuracy, they must not be relied on. The fixtures, fittings and appliances referred to have not been tested and therefore no guarantee can be given that they are in working order. Internal photographs are reproduced for general information and it must not be inferred that any item shown is included with the property. For a free valuation, contact the numbers listed on the brochure. Printed 24.07.2023

Fine & Country is a global network of estate agencies specialising in the marketing, sale and rental of luxury residential property. With offices in over 300 locations, spanning Europe, Australia, Africa and Asia, we combine widespread exposure of the international marketplace with the local expertise and knowledge of carefully selected independent property professionals.
Fine & Country appreciates the most exclusive properties require a more compelling, sophisticated and intelligent presentation –leading to a common, yet uniquely exercised and successful strategy emphasising the lifestyle qualities of the property.
This unique approach to luxury homes marketing delivers high quality, intelligent and creative concepts for property promotion combined with the latest technology and marketing techniques.
We understand moving home is one of the most important decisions you make; your home is both a financial and emotional investment. With Fine & Country you benefit from the local knowledge, experience, expertise and contacts of a well trained, educated and courteous team of professionals, working to make the sale or purchase of your property as stress free as possible.

The production of these particulars has generated a £10 donation to the Fine & Country Foundation, charity no. 1160989, striving to relieve homelessness. Visit fineandcountry.com/uk/foundation
Fine & Country South Gloucestershire
15 Portland Street, Clifton, Bristol, BS8 4JA
Tel: 0117 251 2222 | south.glos@fineandcountry.com